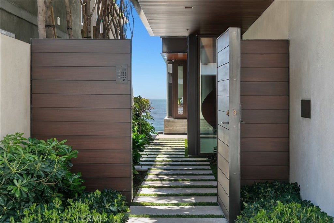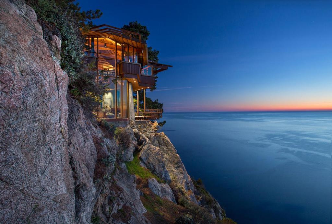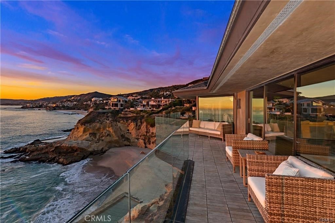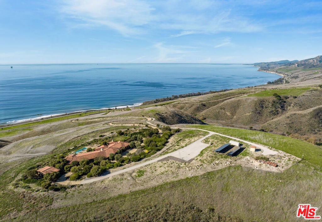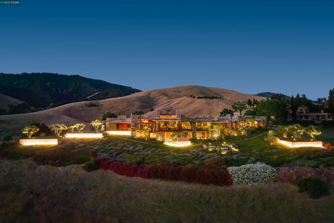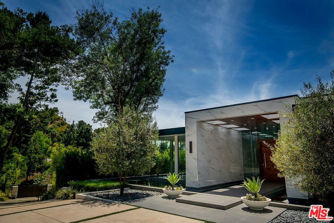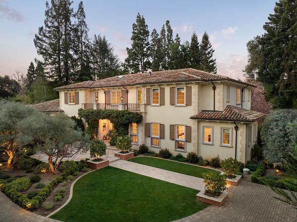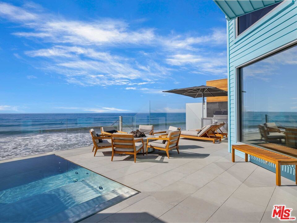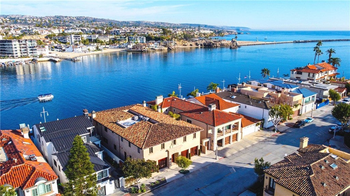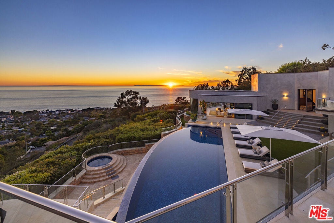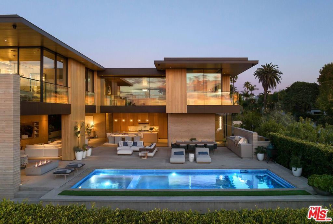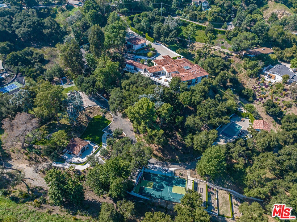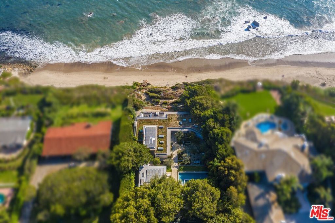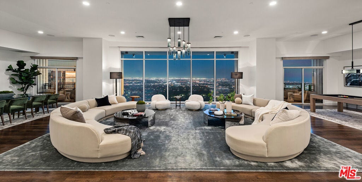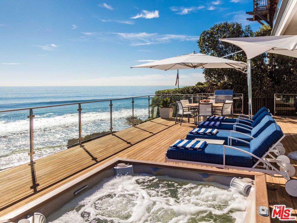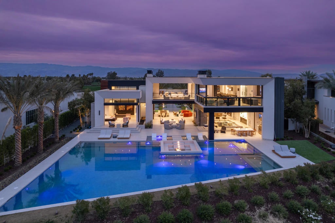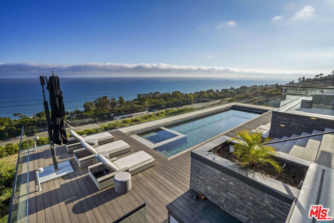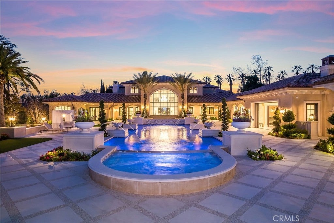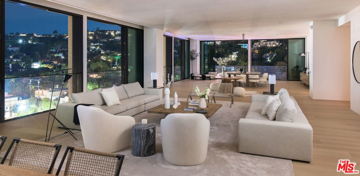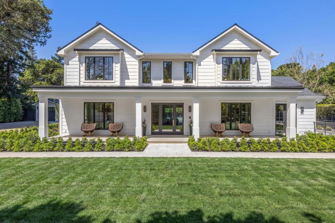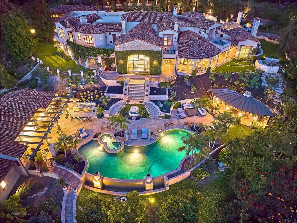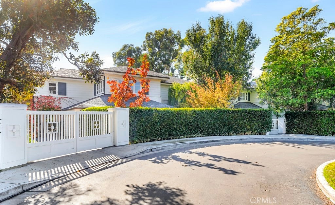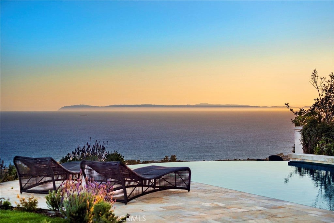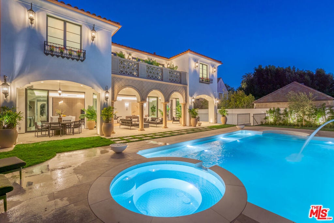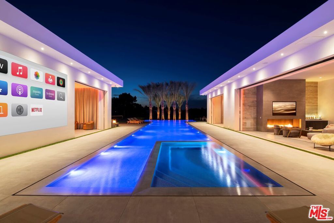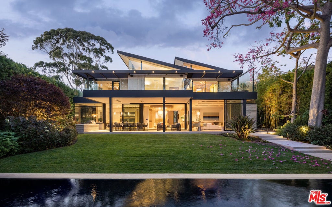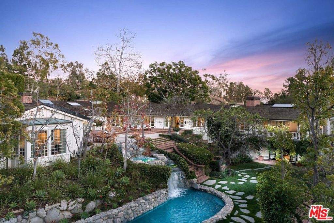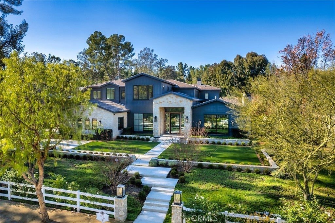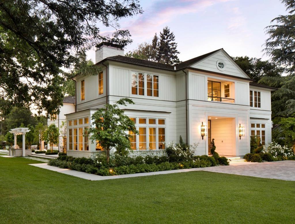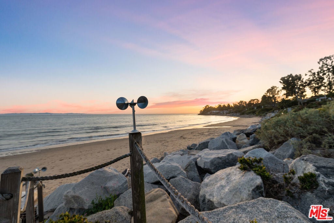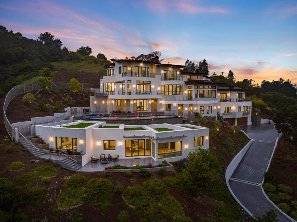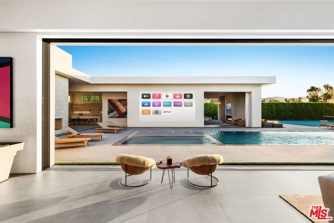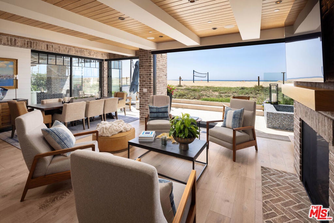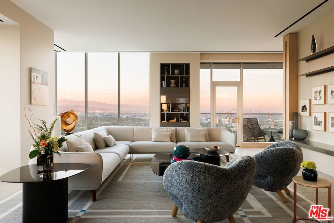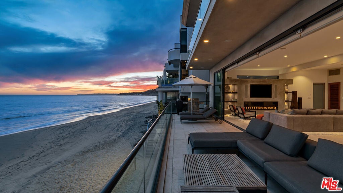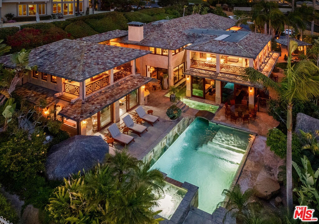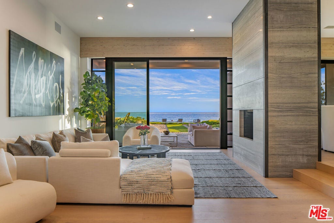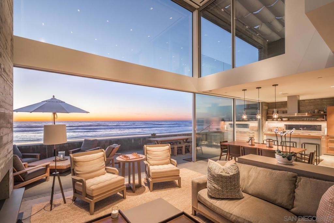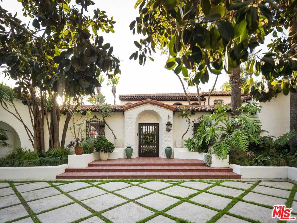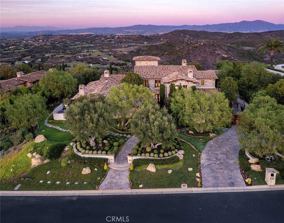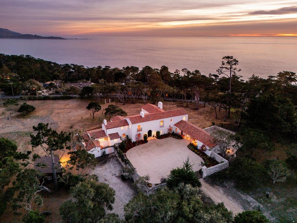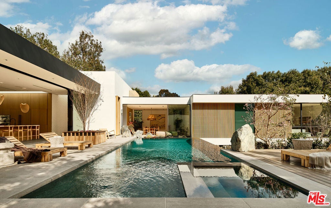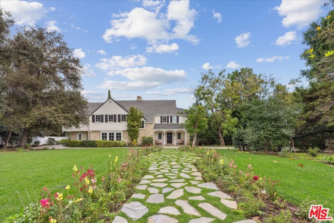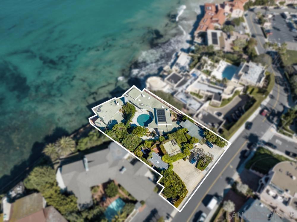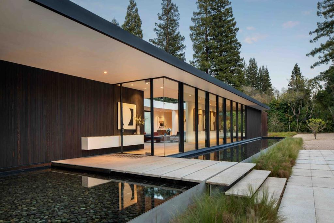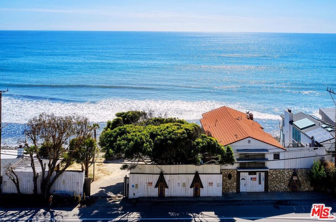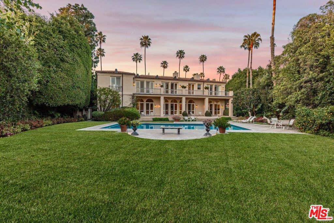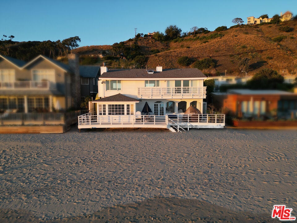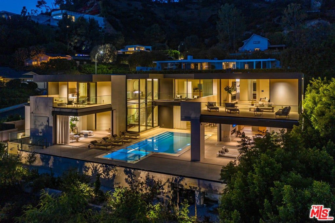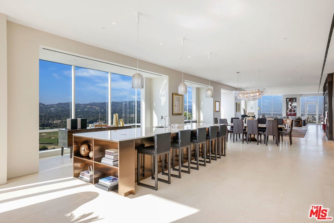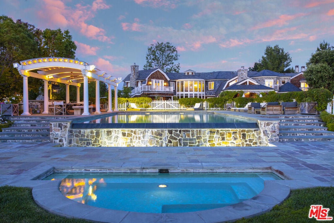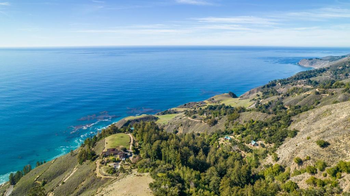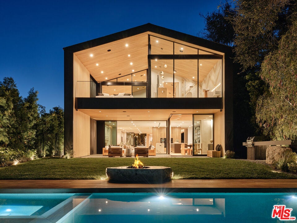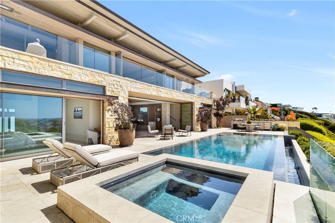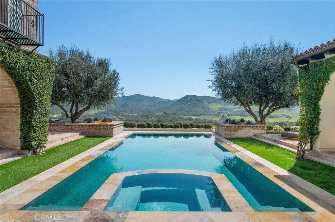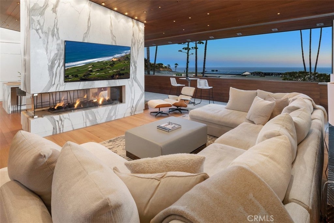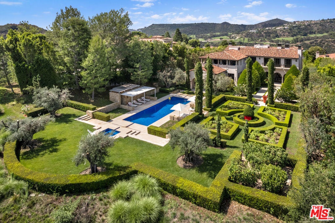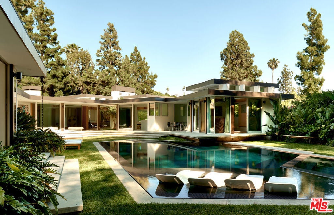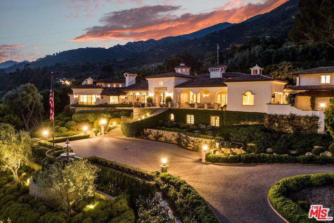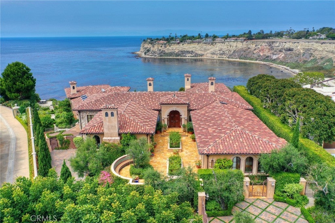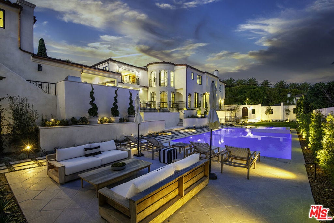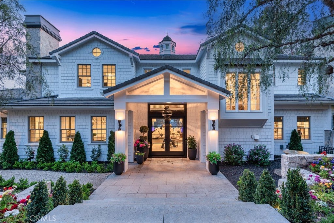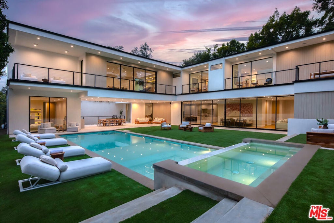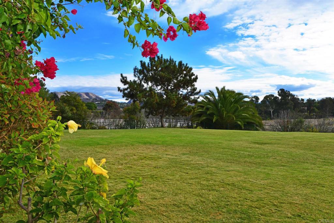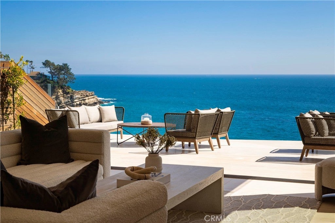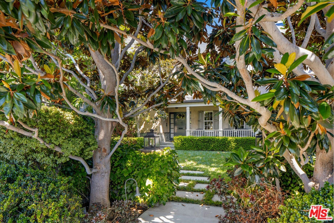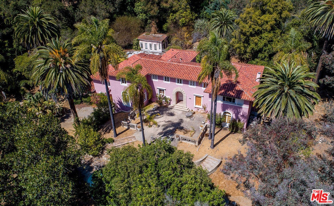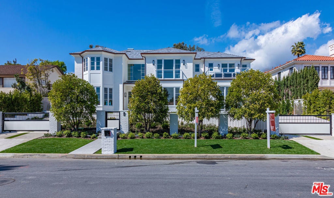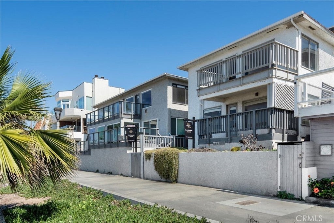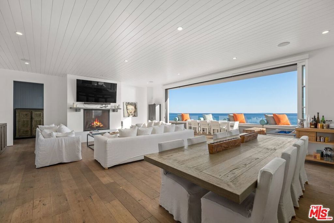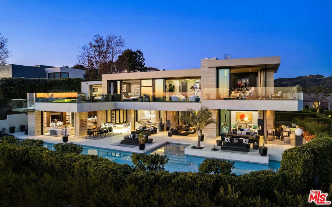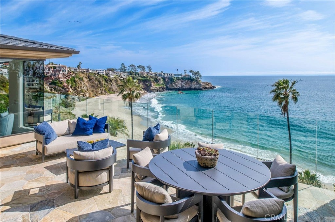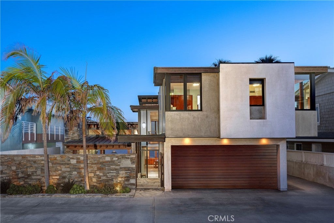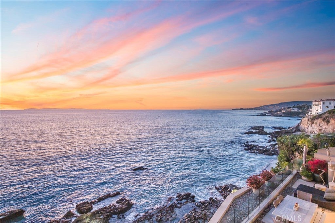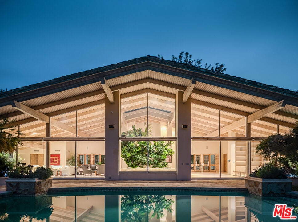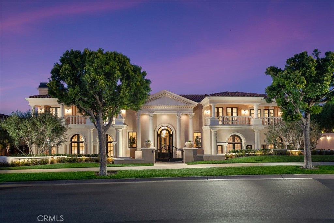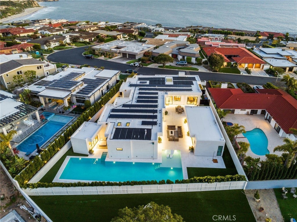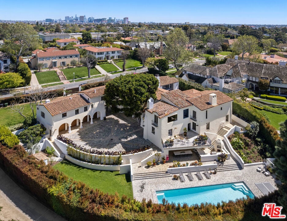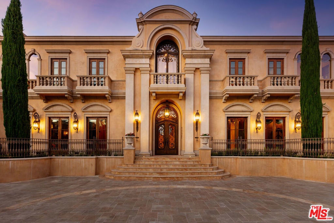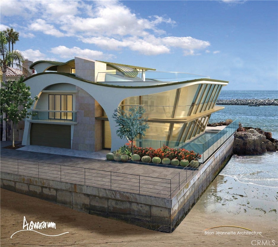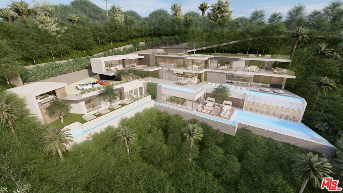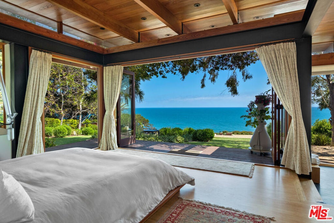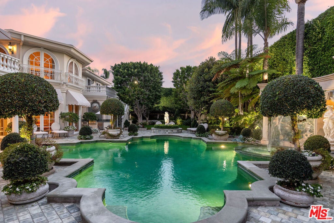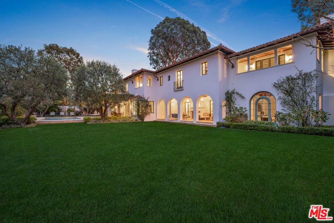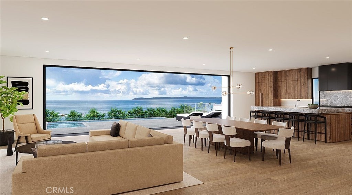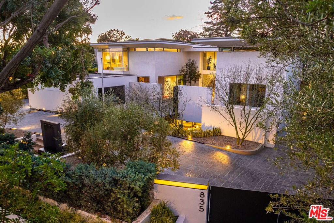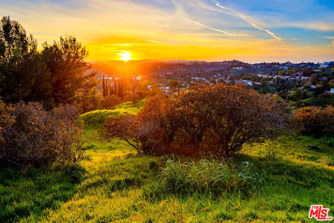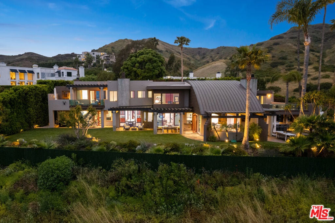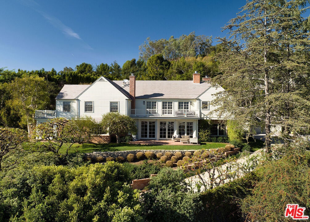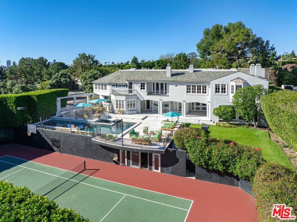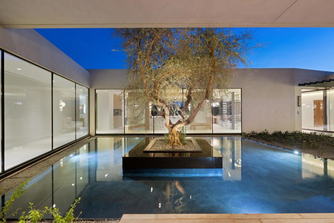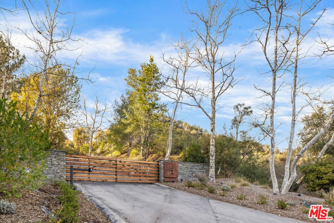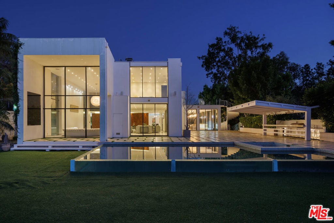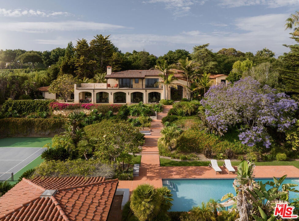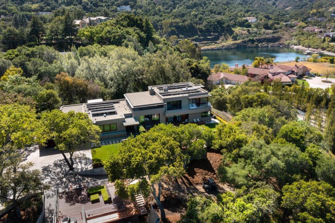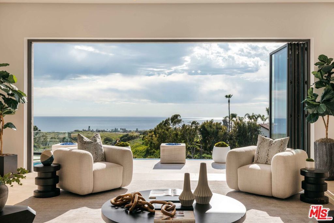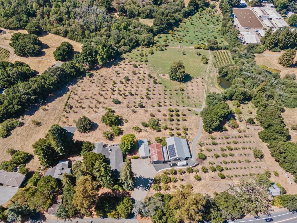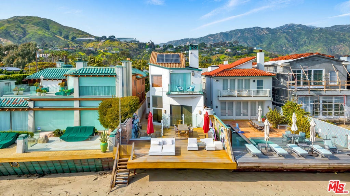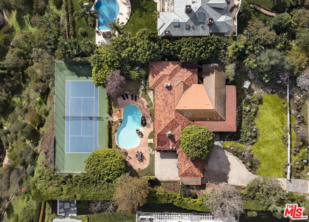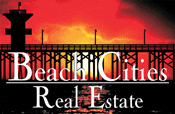Finisterra Green Properties
Please narrow your search to less than 500 results to Save this Search
Searching residential in All Cities
Manhattan Beach 3216 The Strand
We proudly present one of the finest homes ever built in Manhattan Beach. A masterpiece designed by KAA Design and built by Matt Morris Development. This magnificent property stands proudly on the Manhattan Beach Strand overlooking one of the most prestigious beaches in the world with panoramic views from Palos Verdes to Malibu. You are met at the entrance with a Mahogany-clad circular staircase connecting the middle-level entry with the top floor living space. Four levels of soaring 10-foot ceilings and floor-to-ceiling windows and doors flood the house with natural light The top floor outdoor living and dining area enjoys spectacular views and privacy from the beach below. Bronze folding louvered panels can be opened or closed to control light or protect the space from the elements. On the west side of the property, the beach room features an impressive bar with bronze shelving, a lounge area, and a pool table. On the east side of this level, you will find a fully equipped gym and spa oasis not often found in a private residence. Below this level is the home theatre along with another living area, a wine cellar, and a tasting room. A stunning beachfront facade is arranged around four two-story Mahogany "masts" maintaining the ocean views but allowing for interior privacy for the midlevel master suite and boardwalk level beach room. This exquisite home exudes luxury, discerning taste, and offers unmatched premium Strand living with privacy unlike any other.$25,000,000
Big Sur 51700 Highway 1
TAKTSANG BIG SUR is a temple of a home at the very epicenter of the temple of nature that is Big Sur. Originally inspired by a monastery high in the Himalayas of Bhutan, and later extensively remodeled by Big Sur architect Mickey Muennig, this home of glass, stone, wood and concrete on 9.5 acres is perfectly sited for continuous jaw dropping views up and down Big Sur's most dramatic and beautiful stretch of coastline. Anchored by massive concrete angled pillars rising from the radiant heated floor between them, the great room features a huge stone fireplace with open loft that feels as much a piece of sculpture as it is a geo-technical marvel. Star gaze from bed through the glass ceiling and wake up to the breathing of whales, or watch condors soar by your windows as you bathe in pure spring water. This is living on another level, not unlike the flat upper garden and amphitheater parcel, with it's plans for a potential second residence. VIDEO and more information at TaktsangBigSur.com.$25,000,000
Laguna Beach 32 La Senda Drive
Welcome to one of the world’s finest oceanfront estates, where a rare double bluff-top homesite of nearly 20,000 s.f. and a fully rebuilt custom residence combine to create the most unique living environment in Laguna Beach. Premium northwest-facing views capture the ocean, beach, crashing waves, shimmering lights, and Catalina from every room of the contemporary masterpiece in guard-gated Three Arch Bay. A dramatic promontory setting is secluded behind a custom entry gate and features a circular drive, park-like grounds, and a spacious courtyard. Wraparound view decks offer steps down to bedrock, where a private saltwater pool is replenished naturally with the tide. Neither the location—which spans 150' at the water’s edge—or the pool would be granted permission by today’s codes, making this a truly rare opportunity. Approx. 5,144 s.f. with 4 bedrooms, 5 full baths, and 2 half baths, the open and airy residence showcases soaring ceilings, a seamless living and dining area, a home theater, an extensive glass-enclosed wine storage wall, and a sleek kitchen with enormous island and top-end appliances. Just inside the entry gate, a separate structure is ideal as a gym, studio, or office.$25,000,000
Santa Barbara N/a
Combining the romance of Old California with the design, quality and amenities expected in today's most luxurious residences, Villa Del Mare embodies the very best of California's Central Coast. Located on 287 acres near Refugio State Beach, with sweeping views of the coastline and the foothills surrounding the property, this estate is ideal for a weekend getaway or a permanent residence on the Gaviota Coast. Designed as a one-level residence, the flexible floor plan offers 5 spacious en suite bedrooms and contains spaces for large-scale entertaining or more intimate moments, with every amenity needed for luxury living. A private helipad makes the estate easily accessible and private water and solar allow for off-the-grid living. This is truly the epitome of the California Dream!$25,000,000
Danville 81 Eagle Ridge Place
A masterpiece of design, artistry & luxury at the top of Blackhawk Country Club’s exclusive Eagle Ridge. Custom built & designed gated estate for the late Ken Behring, Blackhawk/real estate developer. 4.54 acres. 26,627+/-SF on 2 levels. Staircases, elevator. Extensive use of wood, glass, stone, natural light. 360-degree views. Floor-to-ceiling windows. Idaho quartz flrs. Soaring Brazilian teak ceilings. Indor waterfall. Extraordinary event venues incld 7000+/-SF ballroom w/lounges, walkaround bar, door to access vehicles for car enthusiasts’ showings. 10,000-bottle wine cellar & tasting rm. Caterers kitchen. Expansive living, dining, game, media rms. Chef’s eat-in kitchen, 2nd caterers kitchen, office. 7 bds. 8 full/6 half bths inclds 2 detached 1-bd, 1-bth apts. Opulent primary suite w/sitting rm, frpl, views, pvt kitchen. Spa-inspired en suite. Steam shwr, sauna, frpl, retractable ceiling over hot tub. Kimio Kimura landscape design w/multi-level koi ponds, waterfall, plaster pool, spa, outdr kitchen/dining pavilion, tennis crt. Ultra-private, unmatched luxury near 2 championship golf courses, tennis/pickleball cts, clubhouses, fitness ctr, sprts complex. 40-miles east of SF. Near downtown Danville, top-rated public & pvt schls, Livermore Valley Wine Country. Views: Ridge$24,998,000
Beverly Hills 2002 Loma Vista Drive
Located in Beverly Hills proper & serviced by the Beverly Hills Fire & Police Departments, this remarkable museum Modern estate is situated behind gates and up an apx 200 ft long private driveway on an almost 1 acre lot in prime Trousdale Estates. Perched on a knoll far above Loma Vista & overlooking serene canyon views, the property offers a completely private & tranquil setting. This property was the former residence of Dean Martin & although the estate is new construction, the home truly embodies the spirit of the "Rat Pack"- designed for glamorous entertaining & celebrating a life of luxury. With over 10,000 sqft of living space controlled by Crestron home automation, the estate offers incredible European quality & epic scale with 12ft ceilings, wide art gallery style hallways & walls of glass that disappear to seamlessly blur the lines between the indoor & outdoor space. Impressive great room, state-of-the-art kitchen, theater, gym, office, & massage room/spa. Luxurious primary suite & 4 additional bedrooms. Incredible exterior space with outdoor kitchen/BBQ/bar, pool & spa. 3-car showcase garage. This exceptional home is a work of art that provides sumptuous living in this most private & exclusive location.$24,995,000
Atherton 202 Camino Al Lago
In the prestigious Menlo Circus Club area, this architectural masterpiece stands as a beacon of luxury, embodying the essence of a modern Italian villa. Every aspect of the property has been meticulously curated w/unparalleled materials from across the globe, including bespoke wall coverings & lighting specifically made for this estate. The home radiates an exceptional level of craftsmanship, featuring an array of exquisite marbles, onyx, and hand-selected mosaics & tiles, all harmoniously paired w/timeless travertines & terra cottas. Designed to accommodate both lavish events & private moments, the main residence extends its luxury to a pool-side cabana complete with a fitness center & spa bath, along with a recreation/media room & classic wine cellar. The stunning grounds feature a fireplace loggia, pool & elevated spa (each w/automated cover) w/mature, fruitless olive trees & fountain wall, fire pit terrace & bocce ball court, plus custom designed fruit, herb & flower kitchen garden w/strawberries, rosemary, bay, Kaffir lime, lemon verbena, mint espaliered fig, scented geranium, mature tangerine, lemon and Bearss lime trees.This home offers proximity to Stanford University, the venture capital hub of Sand Hill Road, Silicon Valleys tech centers & two international airports.$24,995,000
Malibu 21622 Pacific Coast Highway
Discover the epitome of coastal luxury at 21622 PCH, a breathtaking estate nestled on the prestigious La Costa Beach. Ideally situated just moments away from the iconic Malibu Pier and coastal charm of Santa Monica, this fully customized home boasts open living spaces with views of the Pacific from almost every room. A smart-home finger-touch entry system opens the gate to an enchanting world of design and craftsmanship complete with a waterfall, seating area, and stepping stone path right up to the front door. Teak wood-paneled living spaces adorn the interior, accentuating the property's unrivaled oceanfront location. The kitchen is equipped with top-of-the-line Miele appliances and double islands. Step onto the beachfront deck, where relaxation and entertainment seamlessly blend. Here, a Diamon Spa stainless steel negative edge plunge pool, built-in barbecue & beer tap, fire pit, and direct access to the sandy beach below provides endless moments of seaside pleasure. The oceanfront primary suite features dual walk-in closets, a cozy fireplace, and a spa-like bath with dual vanities and soaking tub, all with sweeping vistas of the Pacific. Additional amenities include a versatile den/media room with a projection screen, wellness center + sauna, and a two-car garage.$24,995,000
Newport Beach 2258 Channel Rd
welcome to this unique estate that truly has it all. Boasting top-quality construction and a host of luxurious features, this property is a neo-classic Mediterranean masterpiece with a newly built seawall, ensuring stability and beauty for years to come. Completed in Feb 2011. this showpiece spans an impressive 8438 square feet, set on a large lot with 60 feet of water frontage. This home truly one of the finest water front estate. Walking distance to the wedge sur break, sandy beach, unparalleled view of Main channel, china cove, CDM beach , ocean, city lights . This estate was occupied during the summer month only as it is vacation home of overseas clients. upon entering you'll be welcomed by a dramatic 90 feet long gallery entrance. to open floor plan with groin venetian plaster ceiling, the kitchen and library office, entrance are thru the double ornamental iron doors. the flooring on the first floor is graced with French limestone Beaumaniere. and a stunning free-standing steel grand staircase. Italian, French, Spain , stones surface were used, except the Main Powder room Onyx surface. Custom cabinets were used in bathrooms and kitchen Commercial grade appliances , wolf, 700 series subzero, Viking hood, bosh, fisher Paykel DW, Scotsman RF, FF ROHL Faucet, 3 sinks . Audio Video equipment room. Central vacuum . Elevator. 7en suite bedroom with bides . custom interior Doors, 3 fire places . Master bedroom and junior suite with balcony , living , family dining rooms capture dramatic water views. 2nd level flooring consist of white oak wood and stark New Zealand wool carpet. Zone system HVAC .Main Room with build in bar-refrigerator, steam shower soaking tub separate water closet Motorized Drapery. Motorized Conrad shades in Living , family room. Basement with petite theater , Gym, Sauna, Wine room (storage) . After beach wash shower in garage. A large rear sitting area and sitting area over water where you can enjoy your morning coffee and evening drink captivating the sunset and watch the sailors leaving and entering the channel of Newport Harbor . Great entertainment home. Come and see the most elegant floor plan design , structural design, and quality construction.$24,995,000
Laguna Beach 31401 Mar Vista Avenue
Situated just minutes from the prestigious Montage Laguna Beach resort and less than a mile from some of the most scenic and secluded beaches in Southern California is this unparalleled estate. Displaying spectacular articulation of light, space, and fine design, set amid 12 unobstructed acres of native California landscape, this thoughtfully constructed estate property is enveloped by breathtaking views of the Pacific creating a harmonious connection between its refined interiors and the surrounding environment. The epitome of luxuriant California living wonderfully scaled spaces open to expansive terraces, a sparkling resort-like pool, and entertaining veranda. Every consideration was accounted for when composing this sophisticated property with the leading technological advancements in home automation; a multimillion-dollar fire suppression system; a state-of-the-art theater, elevator, facilities for multiple fitness activities, five primary-like bedrooms with en suite baths, a myriad formal and informal rooms for living and hosting guests; and interiors graced with the vision and finish selection of an Architectural Digest Top 100 designer. One of the region's most significant architectural presentations. The property's intrinsic benefits of arguably equal value have optimal proximity to the area's finest amenities while offering abundant open space, and nonpareil privacy, all affording a lifestyle beyond compare. Sale includes APN #658-03-11.$24,995,000
Manhattan Beach 1001 1st Street
The most impressive and high-quality Contemporary estate ever built in Manhattan Beach, featuring panoramic ocean views from every room. After a laborious multi-year build, this approximately 9,500 sq. ft. showstopper seamlessly fuses glass, cedar, and concrete into a triumphant architectural tour de force with a sense of permanence and grandeur. Integral to the structure and aesthetic of the home, the scalloped concrete walls seen on the exterior and interior walls resemble an undulating wave-like texture accomplished by custom milled formwork which complement the surrounding Pacific landscape. Custom cedar clads the remaining walls and ceilings, bringing warmth and visual impact throughout the sleek space. Double-height ceilings and oversized automated Otiima pocketing doors and windows create a sense of expansion within, as the home seamlessly unfolds into an extensive beautifully landscaped outdoor terrace and pool/spa perfect for California living. An additional shaded patio with fireplace is created by the deep cedar overhangs from the upper floor and the roof. Generously nestled on an extra-wide corner lot, the home is replete with 6 bedrooms plus an additional office/nursery, 9 bathrooms, home theater, game room, wine cellar, wet bar, and gym, with architecture by Laney LA. Additional amenities include 48 solar panels with Tesla Powerwalls, elevator, 14 zone A/C technology platform system, Control4 home automation, and 3-car garage with additional driveway parking. An exceptionally rare opportunity to own a meticulously crafted beach estate with soul and sophistication.$24,995,000
Studio City 3160 Coldwater Canyon Avenue
The Coldwater Park Estate" - a rare property so unique that it defies adequate description. Improbable to recreate. Located on the border of Beverly Hills and Studio City. Set behind a large motor court and private gates. A 400ft driveway leads you to this 7.6 acre gem; a blend of luxury, privacy, and recreation, laced with a private trails, full basketball court, and a park-like playground equipped with a putting green and professionally installed in-ground trampoline. This tucked away compound is graced with five standalone structures connected by a private interior road, accessed by golf cart or full-sized vehicle. Entertain in the Wally's inspired wine tasting pavilion featuring an outdoor deck, fire pit, and 4000 bottle storage and display. A separate guest house/clubhouse. Separate poolhouse featuring kitchen, changing room, and shower. Gym/w steam sauna. 2 car garage-Parking grounds for 34 vehicles, outdoor kitchen w/ bbq and picnic meadow, and one of the rare estates deeded for equestrians. The exquisite 10,000 sq. ft. main residence was reimagined by Architectural Digest's Top 100 Architect, Paul McLean, employing his signature high ceilings and walls of glass. The large scale public rooms, designed for art display, flow naturally to open terraces with serene unobstructed canyon views. The 6 BR/8 bath home features a showcase La Cornue chef's kitchen with Water Works finishes, timeless paneled media/bar room, high-end custom closets w/ built-in washer/dryers, Toto Washlets, safe room, and many other amenities. The well appointed 3400 sq. ft. primary master suite has double baths with heated floors and custom designed closets to rival the finest boutiques. The lady's closet features an added dressing lounge with glam area for those extra special occasions. This is truly a legacy property to be enjoyed for generations to come. Shown to qualified buyers.$24,995,000
Malibu 32554 Pacific Coast Highway
Mid-century modern elegance blends perfectly with 21st-century energy efficiency in this sleek, open, garden estate atop Encinal Bluffs. Exceptionally private, the approximately 1.89-acre blufftop property features majestic views of ocean and islands with resort-style amenities, including a detached guest house, sports court, solar-heated pool/spa, direct beach access, and guest parking for 20 cars. In 2009, W3 Architects stripped the original house to the foundation, reimagining and expanding the estate for sustainability and far-reaching vistas. Vanishing walls of glass open the spacious interior to gorgeous sight lines and beautiful decks, terraces, patios, pool, and gardens for refined indoor-outdoor relaxation and entertaining. Abundant natural light emphasizes the beauty of interior finishes, including stunning woodwork and cabinetry throughout. Pavilion-style living, dining, and kitchen spaces provide a harmonious setting for intimate gatherings and grand-scale entertaining. At the top of the beautiful wood staircase is a jewel-box surprise: a glass-walled loft for naps, yoga, and dreaming. The home's four en-suite bedrooms include a sublime primary retreat complete with a sitting area, an office with built-in desk and cabinets, a spa-style skylight bath, and pocket doors that open onto a large ocean-view deck. At the front of the house is a large garden, a tennis court set among statuesque trees and plantings, the pool, Jacuzzi, and spacious pool deck with a covered dining area, and the one-bedroom, one-bath guest house with a full kitchen. There is also an outdoor kitchen with a stone pizza oven and built-in dining area. In addition to an array of smart-home features, the estate is equipped with a photovoltaic array that supplies all the home's power needs, an active solar thermal water heating system for hot water and in-floor heating, plus an energy-conserving 3,000-square-foot planted living roof. A truly exceptional blufftop compound for a lifestyle of gracious contemporary comfort. Also available for lease at $50,000 per month. Summer rate lease or short term is $85,000 per month.$24,950,000
Los Angeles 1 Century Drive # 40ph
Experience the pinnacle of luxury living in Penthouse 40, an extraordinary residence crowning the entire 40th floor of The Century building. Renowned interior designers have meticulously crafted a harmonious blend of timeless, contemporary sophistication throughout this sprawling 9,290-square-foot haven. The spacious great room with soaring 10-foot ceilings, seamlessly transitions into a formal dining room, a game room/library with a cozy fireplace, and a lavish screening room adorned with floor-to-ceiling glass, offering unparalleled vistas of Century City and beyond. With four expansive terraces totaling 1,900 square feet, immerse yourself in the breathtaking 360-degree views, where every moment unveils a new spectaclefrom the downtown skyline to the Pacific Ocean. The open chef's kitchen is equipped with top-of-the-line appliances including a paneled Sub-Zero refrigerator, Wolf double ovens, Miele stainless steel cooktop, and Sub-Zero full-height wine storage and connects with the family room and dining room, along with multiple al fresco terraces. The primary suite is a sanctuary of serenity, boasting panoramic windows framing sweeping views of Los Angeles. This extraordinary space features a cozy seating area with a fireplace, dual baths adorned with high honed Calacatta Sponda marble, custom-designed painted vanities with polished chrome Waterworks faucets, and a luxurious 72" Whirlpool soaking tub. Other notable amenities include an office with views of the skyline, private terrace hot-tub and exclusive dual elevator entry.The Century building itself, a masterpiece by renowned architect Robert A.M. Stern, stands as a beacon of elegance amidst nearly four private acres of lush gardens. Offering LEED Silver certification by the US Green Building Council, The Century provides a sustainable and sophisticated environment for its residents, who enjoy unrivaled amenities and services. Situated in the heart of Los Angeles, The Century affords its residents the epitome of West Coast elegance and international influence, with convenient access to Century City shopping, dining, and theaters, and just minutes away from the glamour of Beverly Hills. Experience the ultimate in luxury living at Penthouse 40a residence that transcends the ordinary and redefines the art of sophisticated urban living.$24,950,000
Malibu 24380 Malibu Road
Spectacular modern beach home laden with walls of glass and a large oceanfront deck with an in-ground hot tub. Enjoy exquisite furnishing and interior design by Tomar Lampert Associates. An amazing great room beckons entertaining with a living area, wet bar, dining area, family room, and Bulthaup kitchen opening up to the expansive oceanfront deck. The extravagant oceanfront primary suite has a large sitting area and fireplace. Enjoy three additional bedroom suites, a third floor with a rooftop deck and fireplace with two additional rooms for either a gym or office and an elevator to all levels. House is also available for lease, long term $65,000 / month, short term - $75,000 / month, summer $125,000 / month.$24,950,000
La Quinta 53673 Fremont Way
The epitome of modern luxury on our serene Tom Fazio golf course. This NEW home boasts 10,074 sqft, featuring sleek design and sophisticated style. With 6 large bedrooms, 6 full baths and 2 powder rooms, this home has impeccable attention to detail. The spacious living area is adorned with plush sofas and floor-to-ceiling windows that offer natural light and captivating views. The primary bedroom has beautiful mountain vistas with a wood accent wall that adds a touch of nature to your modern home. The quiet yoga nook is a place to practice mindfulness and namaste. Step into the spa-like bathroom, a masterpiece of craftsmanship. A culinary delight, the kitchen is very well-equipped with ample space to make any chef envious. Entertain guests in the elegant dining area or ascend to the upper level dedicated to entertainment, highlighted by a game room, dazzling bar, wine wall, and home theatre for an unparalleled viewing experience. Car enthusiasts will be mesmerized by a garage turntable displaying your favorite vehicle. Finally, the stunning pool invites thoughts of sipping delightful beverages well past sunset. This home awaits those who are ready to step into a world where every day feels like a vacation.$24,950,000
Malibu 32357 Pacific Coast Highway
Introducing "Seaside Serenity," a remarkable property spread across nearly 13 acres above the Pacific Ocean in the prestigious enclave of Malibu. This exceptional estate presents an extraordinary opportunity, comprising two parcels of coastal splendor. The first parcel features the existing, newer construction home, while the second parcel comes with meticulously crafted plans designed by the renowned architect Doug Burdge. Upon entering, you'll be captivated by the seamless integration of indoor and outdoor spaces, designed to maximize the breathtaking ocean and coastline views. Sunsets here are nothing short of spectacular. The residence itself is a masterpiece of contemporary architecture, featuring high-end finishes and an open-concept layout that encourages a relaxed coastal lifestyle. With spacious living areas, a gourmet kitchen, and expansive windows, every room offers an exceptional vantage point to appreciate the natural beauty of the Pacific. Inside, indulge in a wealth of amenities, including a seaside lounge for quiet contemplation, a well-equipped gym for fitness enthusiasts, a dedicated office for productivity, and an impressive 800-bottle wine cellar complete with a wine-tasting bar. Enjoy movie nights in the deluxe home theater, and offer guests a lavish retreat in the guest suite. The crown jewel of this residence is the 1300-square-foot luxury master retreat, providing a private oasis of comfort and tranquility. Crestron Smart Home Technology, security cameras, and an elevator enhance the modern convenience, while the motor court and 4-car garage provide ample parking. With two parcels, one boasting an existing luxurious home and the other featuring visionary plans by Doug Burdge, Seaside Serenity is more than just a residence; it's a canvas of endless possibilities for those seeking the epitome of Malibu coastal living.$24,950,000
Bradbury 100 Palm Hill Lane
The stunning property is located in the highly prestigious Bradbury Estates and boasts a guard gate for added security. As you drive up to the property, you will be greeted by the site of tall palm trees, lining the streets, characteristic of sunny Southern California. Meticulously built to perfection, this Tuscan-style estate features only the finest materials imported from Italy, including inlaid marble flooring, handmade, embroidered carpets and wallpaper, coffered ceilings, chandeliers, crown moldings, marble base moldings, and curved wall panels. Additionally, it boasts an advanced home automation system and a self-sufficient energy system. The sumptuous living space encompasses over 14,000 square feet, offering a truly luxurious lifestyle. Upon entering the main residence, you will be welcomed by an impressive entrance, adorned with a Murano chandelier, a soaring two-story domed ceiling, inlaid flooring, and Lalique crystal walls captures that beautifully complement the embroidered silk wallpaper. The formal living room offer stunning views of the mosaic outdoor swimming pool. Each bedroom suite is designed with unique details and features, luxurious chandeliers, embroidered wallpapers, and marble tiles. This property offers several additional luxury living spaces, including an indoor swimming pool, an outdoor living area with two automated sliding doors, a guest house with two bedroom suites and a kitchenette, an office with a conference room, a large gym, and a car barn. Experienced the epitome of sophistication and elegance in this one-of-a-kind masterpiece.$24,800,000
West Hollywood 9040 Sunset Blvd # Pha
The majestic Penthouse A residence boasts 6,415 sqft with 4 bedrooms, 4 full baths and a powder room plus a 834-sqft glass-wrapped loggia meticulously-designed by AD100 architect, John Pawson. Breath-taking panoramic views from every room with floor-to-ceiling windows and sliding walls of glass open to the loggia creating a sprawling indoor/outdoor living space with sweeping views from Downtown LA to the ocean. Elegantly-designed teak and Basaltina stone Molteni kitchen offers a dramatic island and top-of-the-line Miele appliances. The expansive master suite features a gracious bedroom, midnight bar, dressing room, and a well-appointed master bath. The residence boasts a junior master suite and two other bedrooms with luxurious en suite baths all of which are lavish with decadent views. Complete with a butler's pantry, spacious media room, and laundry room as well as amazing amenities The Edition has to offer, this ultimate residence leaves no desires unmet.$24,500,000
Atherton 84 Stockbridge
A rare opportunity to own a brand-new Organic Modern home that lives like a private resort. Approximately 11,175 sf w/ sleek lines and a soft, warm palette, abundant light, open-beam vaulted ceilings, timeless fixtures and finishes from around the world. Indoor/outdoor living spaces, Spectacular kitchen w/ eat-in solarium, formal and informal living and dining areas, 2 offices, flex room, spectacular lower level rec room w/ movie theater, gym, wellness center with a steam room and sauna, wine wall, kitchen and ensuite bedroom. Attached Jr ADU with a separate entrance. Plus a pool house/ ADU opening to the pool and spa with a separate changing area/shower/wc. Gas fire pit, mature perimeter landscaping offers exceptional privacy with NO power lines, 3-car garage. Smart home features: Lutron, Savant systems, multiple HVAC zones, security system, elevator.$24,000,000
Rancho Santa Fe 6720 Las Colinas
Introducing Chateau Loire, an unparalleled masterpiece by JTI Luxury, where time-honored French elegance harmoniously meets cutting-edge modernity. This re-imagined estate marries authentic French materials with sleek glass walls, contemporary lighting, 150-year-old French wood floors imported from Paris, and every conceivable modern convenience. Boasting 8 spacious ensuite bedrooms, 16 baths (9 full and 7 half), and a pair of meticulously climate-controlled wine cellars, accommodating over 1200 bottles across two floors. Step into your private cinema for a cinematic experience, glide effortlessly between levels with the elevator, and enjoy the warmth of 10 fireplaces scattered throughout. Practice your serve on the private tennis court or savor the serenity of 5.16 acres, securely and fully fenced and gated, accessible via an awe-inspiring 1000-foot tree-lined driveway. For the oenophiles, two expansive wine cellars offer a sanctuary for over a thousand bottles, ready to be savored. The estate boasts not one, but four kitchens, while a bocce court and house to table herb garden and fruit orchards provide opportunities for outdoor indulgence. A saltwater resort-style pool and spa awaits for leisurely dips, complemented by a dry sauna for ultimate relaxation. The gym is located on the second floor and offers exclusive trainer access. Discover a wrapping room, an art room, even a bomb shelter...ask agent for details. Dual offices cater to productivity, while an imported wood-paneled and glass-walled library exudes sophistication. The grandeur continues into the master suite, featuring separate bathrooms for him and her, along with extra-large walk-in closets. A full glass conservatory, imported from the UK, allows you to bask in natural light, while an Italian pizza oven and two distinct BBQ stations (one equipped with a full EVO) promise culinary delight. Experience seamless living with a fully automated smart home system by Control 4 and Lutron, ensuring your environment is tailored to your every need. Additionally, the estate boasts 126 solar panels, Tesla wall batteries, and 240v EV stations, all contributing to a sustainable and forward-thinking living experience. The property boasts a blend of the finest materials exuding a timeless sophistication that complements the opulent ambiance, a true testament to the exceptional craftsmanship. This is more than a home; it's a legacy, a rare family generational estate with arguably the most breathtaking views in all of Rancho Santa Fe.$23,999,900
Newport Beach 27 Burning Tree Circle
One of Newport Beach’s most impressive properties, 27 Burning Tree Circle is located behind the exclusive guard-gated community of Big Canyon. Perched high above the second fairway of the golf course, this estate sits on two lots, totaling 27,509 square feet, over half an acre. With spectacular views of Fashion Island and the golf course, this property is custom built, with a beautiful pool and jacuzzi, charming guest house, large outdoor spaces and beautiful gardens, perfect for entertaining. Every detail of the home is thoughtfully curated and designed. Nestled along a private cut-de sac, the estate is not only impressive in scale, but visually stunning. The interior architecture is exceptional, with high ceilings, custom woodwork, an open kitchen layout with beautiful stone countertops and French doors opening up to the pool and gardens throughout the home. The estate is conveniently located across from Fashion Island, one of California’s most famous outdoor lifestyle centers, with world class dining and shopping.$23,995,000
Newport Coast 50 Pelican Crest Drive
Unobstructed views open a world of possibilities in this Pelican Crest estate, with a front-row perch that’s wrapped in ocean panoramas and extraordinary vistas that span Catalina Island, the Newport skyline, and pristine golf greens. Positioned on an expansive corner lot spanning 19,000 s.f. +/-, this estate boasts a vantage point that puts the world at your feet with impeccably maintained grounds that evoke the ambiance of exclusive luxury resorts, complemented by an infinity pool that appears to flow seamlessly into the ocean horizon. Inside, the living spaces are generously proportioned and refreshed, offering a vast 9,100 s.f. +/-, with 6 bedrooms, 8 bathrooms, and a 6-car subterranean garage, perfectly designed to securely house a collection of luxury vehicles. The impressive entry hall stretches upward to a soaring dome and ushers guests into flowing spaces; a mahogany-paneled library with rich coffered ceilings, intimate formal living and dining rooms with handcrafted millwork and marble floors, and private guest quarters with an ensuite bath. French doors open to salt-air breezes and breathtaking ocean views in the family room, complete with a stone-trimmed fireplace, polished wood floors and disappearing pocket doors. The kitchen boasts top-of-the-line appliances, luxurious stone surfaces, and a casual dining space and island with awe-inspiring sight lines that stretch to Catalina. The upper level is accessed by a dramatic staircase with handcrafted wrought iron railings, or by elevator. Jaw-dropping views are found in three of the four upstairs bedroom suites, including a primary bedroom that’s a haven of luxury. A balcony offers unparalleled ocean vistas, a sitting area is warmed by a fireplace, an expansive custom closet, and marble surfaces create a timeless ensuite bath. A discreet second staircase accesses the subterranean level and offers private access to a climate-controlled wine room and 1-bedroom, 1-bathroom guest quarters. Pelican Crest is a highly desirable guard-gated community with access to the amenities of the Newport Coast Clubhouse with swim, tennis, basketball and playground facilities and in proximity to the prestigious Pelican Hill Resort and Golf Club, Fashion Island, world-class shopping and dining, exceptional public and private schools and the white sand beaches of Newport and Laguna – all with convenient access to freeways & toll roads.$23,995,000
Beverly Hills 611 Hillcrest Road
Welcome to this Architectural Masterpiece by renowned Architect Richard Landry! Rarely does an estate of this caliber come on the market. This masterpiece boasts 7 bedrooms, 7 bathrooms, and nearly 10,800 square feet of luxurious living space. Floor to Ceiling windows and French Doors flood the home with natural light, creating a seamless indoor/outdoor experience. The main level includes grand two story entry with statement staircase, oversized formal living room, a gourmet Chefs kitchen with a Butler Kitchen, as well as a sophisticated formal dining room. Comes with a Full 5 Car Garage and ELEVATOR as well. Also on the Second level are Four en-suite bedrooms all flooded with natural light. The ENTERTAINMENT level is packed full of amenities such as Screening room, , wine cellar, gym with infrared Sauna and Steam Room. Also full Chefs kitchen to entertain in full privacy. The backyard features oversized Salt Water Zero-edge Pool and Spa, Full Chefs Kitchen with BBQ and Pizza Oven. Also features CRESTRON smart systems, integrating lights, climate, fireplaces, security, surveillance cameras, and sliding gates. Motorized Shades Throughout!! Gated and Hedged for complete privacy. The location is ideal as it is walking distance to Restaurant row on Canon Dr, The Beverly Hills Hotel, and World renowned Rodeo Dr. ALSO AVAILABLE FOR LEASE AT $90,000 PER MONTH.$23,995,000
La Quinta 52435 Ross Avenue
One of a kind stylish, cool and original family or friends mega-compound in the Madison Club with Approx. 10,000 SF under A/C and Approx. 13,500 SF under roof. Two luxurious master suites with his/hers baths and closets and 6 additional suites, two full Wolf kitchens - one is for guests, chef or large scaling entertaining. Total of 8 bedrooms and 11 beds. The compound features a pickleball court, an 80' zero edge pool, an oversized outdoor poolside movie screen, a covered patio with a see-through fireplace and an oversized motor court, carport and garages for a total of 20 car spaces inside the property with 10 of them covered/garaged. Top interior design with Italian cabinetry throughout and the finest materials.$23,995,000
Pacific Palisades 814 Toulon Drive
Welcome to the Flight House, a timeless Palisades Riviera architectural designed by the widely published, highly acclaimed William Hefner. A masterful fusion of high-quality materials with nods to all of earth's basic elements, this thoughtfully crafted modern marvel arrests the senses on approach. Meticulous landscaping contributes to an overall sense of calm. Warm light glows through large metal-framed walls of glass converging with smooth concrete for added contrast behind the surrounding greenery. Inside, the foyer is itself a work of art, with an accent wall of varied vertical lines illuminating the entry as globes of glass dangle overhead. Soft floor tiles mimic the wood grain of the minimalist glass-sided staircase. A refreshingly delightful powder room welcomes visitors with a dazzling display of light reflecting off of textured walls. Beyond, the living room is centered by a commanding yet reserved fireplace flanked by plush built-in seating and clerestory windows bringing natural light in. To the left, a perfectly positioned wet bar offers plenty of room for entertaining guests. Nearby, a temperature-controlled wine enclosure separates the open-concept formal dining area from the state-of-the-art kitchen. The culinary center of the home features multiple prep spaces and built-ins including butler's station and writing desk, a large center island with secondary prep sink and bar seating, glossy cabinetry, top-of-the-line stainless-steel appliances including Wolf cooktop with hood, quartz countertops, and built-in breakfast nook. Massive Fleetwood doors envelop the interior spaces, opening to provide seamless transition to the rear patios perfect for relaxing under the stars or dining al-fresco. Upstairs, the voluminous primary suite is the true prize of the home, with partial ocean views, a vaulted ceiling, sitting area, fireplace, and architecturally important clerestory windows bathing the space in light. The primary bathroom offers dual floating vanities, spa-inspired shower, and a dressing room to rival most department stores. Fleetwood doors access a private balcony which spans the entire rear of the home, overlooking the grounds below. Secondary bedrooms also include their own private patios for the ultimate indoor/outdoor lifestyle, and a front balcony can be found just outside the upstairs guest bedroom. Additional amenities include a three-story elevator, fully insulated safe room, theatre, gym, office, zen gardens, and studio/guest house. The rear yard is secluded by lush greenery and includes a pool with infinity waterfall edge, lounging deck, built-in barbecue, and plenty of grass to roam and play. This serene residence is currently being utilized as three bedrooms plus guest house but can be reconfigured as five bedrooms plus guest house. Welcome to this one-of-a-kind sanctuary just moments to Palisades Village, Malibu, beaches, and all of the plentiful shopping, dining, and entertainment Santa Monica and the Westside have to offer.$23,995,000
Los Angeles 615 Tigertail Road
Nestled on two private acres in Brentwood, this cherished celebrity tennis court estate is a magical sanctuary. It retains the classic charm and integrity of a California ranch home while offering large rooms and a contemporary interior adorned with striking beamed ceilings, six fireplaces, polished brick and hardwood floors - all bathed in natural light. French doors encircle the spacious patio creating a seamless connection to the outdoors. The gorgeous custom art deco theater evokes the iconic movie palaces of Hollywood, with popcorn concession room, mohair fabric walls, and burl wood columns. The owner's suite is a restful haven featuring a private balcony that overlooks the sprawling grounds: lush green gardens, lighted tennis court, gazebo, waterfall pool and spa, pool/guest house with wet bar, infrared sauna, steam room. Fabulous large gym or guest suite as well. A meandering path leads to the treetop yoga and meditation platform. This tranquil oasis is unlike any other in Los Angeles and must be experienced in person to be fully appreciated. Set behind more than 280' of hedged frontage and situated on more than two serene acres, this property offers endless enjoyment and possibilities.$23,950,000
Hidden Hills 5303 Round Meadow Road
This beautiful custom estate is nestled on a lushly landscaped and truly gorgeous 1.5 acre lot. The superb open floor plan is flooded with natural light and is highlighted by excellent quality finishes throughout. Amenities include a stellar chef's kitchen with dual center islands, one with counter seating, and a sunny breakfast room, all opening to the large family/great room featuring sliding walls of glass & two-sided fireplace, plus an adjacent entertainers bar with refrigerated, glass encased wine storage. Additional features include a stunning home theater with fabric covered, acoustic sound walls, a spacious formal dining room, custom office with large picture windows and an adjoining living room with open beam volume ceiling. There are six generous en suite bedrooms, four upstairs and two on the main floor, and the second floor suites are also serviced by an elevator. The superb primary suite offers dual baths, one with a steam shower & one with a soaking tub, dual custom closets, stone fireplace, and a spacious sitting balcony. The nicely private grounds include a guest house, a big sparkling pool & spa, 3 large covered patios, a barbecue pavilion, mature citrus trees, fountains, a fire pit, and lot's of grass and play areas. This luxurious home is available completely furnished and exemplifies the essence of the relaxed, indoor/outdoor California lifestyle.$23,895,000
Atherton 138 Almendral Avenue
Nestled on one of the most coveted streets in Atherton, this custom-built estate epitomizes refined living with its impeccable design & superior craftsmanship. Upon entry through the contemporary steel & glass doors, guests are greeted by grand living & dining rooms. The chef's kitchen is a culinary masterpiece, featuring top appliances, center island & walk-in pantry. The kitchen seamlessly flows into the inviting great room, where the soaring ceiling, cozy fireplace & stacking doors lead to the outdoor terrace, blurring the lines between indoor & outdoor living. The backyard oasis, complete with pool, spa, outdoor loggia with fireplace, firepit & outdoor kitchen, is surrounded by mature perimeter privacy hedging. The upper level offers a luxurious primary suite with vaulted ceiling, fireplace, private office & spa-inspired bath. Three additional en suite bedrooms & a kids' lounge complete the upper level. The lower level features a 5th bedroom suite with private entrance, rec room & glass-enclosed wine cellar. Additional highlights include an executive office, 3-car garage & gated entry. Experience unparalleled luxury living in this exceptional Atherton estate, where every detail has been thoughtfully curated for the discerning buyer seeking the epitome of California living.$23,800,000
Montecito 3345 Padaro Lane
Paradise on Padaro, treasured for generations, on the market for the first time in over 60 years. Extraordinary opportunity to purchase 3345 Padaro Lane, which INCLUDES TWO HOMES ON TWO PARCELS, 83 feet of ocean front and 2/3 of an acre. The lush landscaping and gates make this property ultra private. Panoramic beach views are absolutely stunning. The ocean front home (parcel 005-400-031) was custom designed in a sophisticated contemporary style. The entry opens to a spectacular living room with soaring ceilings, stunning wood walls and cabinetry, and a wall of glass opening to privately elevated Padaro Beach views. The expansive back patio is sheltered by glass walls and shaded by mature trees. The floor plan is wonderful, with 3 bedrooms,den.including a spacious ocean front primary suite on one level and an ocean view office . There is an attached two car garage. The second home, (parcel 005-400-032) was custom designed to include a guest suite on the garden level, including 2 bedrooms, 1 bath and a kitchenette. Upstairs is a spacious living room, kitchen and large bedroom and bathroom. Ocean views reach the upstairs sleeping porch/lanai. There is an attached 2 car garage and private outdoor lounging space.These homes are sited on arguably the most prime spot on Padaro Beach Cove, with a gorgeous sandy beach and beautiful views up and down the cove. Welcome to Paradise on Padaro!$23,700,000
Hillsborough 165 Woodridge Road
Modern elegance meets unrivaled luxury. This modern luxury masterpiece epitomizes elegance and sophistication situated on a sprawling two acre lot, this estate includes a guest house boasting opulence at every turn with a pool overlooking views that are unmatched. Marvel at the grandeur of 26-foot ceilings and european oak floors as you enter connecting to the gourmet kitchen, adorned with cambria countertops and top-of-the-line gaggenau appliances beckoning culinary excellence. Entertain effortlessly in the game room, indoor/outdoor bar, and gym while indulging in relaxation in the sauna or luxurious jacuzzi tubs. The exterior of this estate adorns european garage doors, italian windows, and a stunning limestone terrace connecting to stunning bay area views. Experience modern luxury living at its finest in this extraordinary residence.$23,500,000
La Quinta 52435 Ross Avenue
One of a kind stylish, cool and original family or friends mega-compound in the Madison Club with Approx. 10,000 SF under A/C and Approx. 13,500 SF under roof. Two luxurious master suites with his/hers baths and closets and 6 additional suites, two full Wolf kitchens - one is for guests, chef or large scaling entertaining. Total of 8 bedrooms and 11 beds. The compound features a pickleball court, an 80' zero edge pool, an oversized outdoor poolside movie screen, a covered patio with a see-through fireplace and an oversized motor court, carport and garages for a total of 20 car spaces inside the property with 10 of them covered/garaged. Top interior design with Italian cabinetry throughout and the finest materials.$23,500,000
Newport Beach 1706 Oceanfront
Introducing 1706 E Oceanfront, a luxurious beachfront oasis in Newport Beach, CA. With stunning views of the Pacific Ocean and a prime location near The Wedge and Newport Harbor. This state-of-the-art home offers the ultimate coastal living experience. Featuring 5 bedrooms, 6 full bathrooms, and 2 half bathrooms, this spacious property ensures comfort for both residents and guests. The oversized lot provides privacy, with no public boardwalk in front. Enjoy panoramic views of Catalina Island, Emerald Bay, Laguna Beach, and the Fashion Island Newport Center Skyline. This new construction masterpiece, completed in July 2019, boasts impeccable architecture by Sinclair Associates. The seamless indoor/outdoor living spaces, created by custom steel windows and sliding panel/pocket doors handcrafted by Riviera Bronze, perfectly capture the coastal ambiance. Inside, you'll find exquisite architectural millwork, custom mahogany solid panel interior doors, and smart home automation for convenience.With remote-controlled shades, French Oak flooring, and a luxurious three- story skylit stairway, this home exudes elegance and includes an elevator for easy accessibility. Not to mention, a limestone patio offers direct beach access for the ultimate beachfront lifestyle.$23,500,000
Los Angeles 1200 Club View Drive # 20
Welcome to this recently completed, never-before-seen, new-to-market penthouse at the ultra-exclusive Beverly West residential tower, positioned at the edge of the Los Angeles Country Club and offering sweeping unobstructed views of the hills, ocean, mountains, and city. From this fresh address in the sky, marvel at every iconic landmark that has made LA a global metropolis and worldwide destination. Spanning the entire twentieth floor with a 360-degree field of vision, the impressive space was expertly conceived by critically acclaimed interior designer Lisa Garriss of Plum Design West, resulting in a final product unlike any other the region over. Encased by floor-to-ceiling walls of glass, this sprawling 8,215-square-foot residence promises an existence at the pinnacle of sophistication and refinement. Bar, dining, and great room are laid out with entertaining top of mind, separated from the chef's kitchen to segregate party guests from the diligent culinary masters curating fine cuisine within. The east- and south-facing primary suite has an exquisite resort-inspired bathroom with dry sauna, balcony, massive wardrobe, and studio which can serve as an office, library, media room, or anything imaginable. A nearby junior primary and other bedrooms all benefit from this viewpoint in the sky, each light-filled and appointed with the choicest materials and finishes. This exclusive high rise provides numerous amenities such as direct-to-unit passenger and service elevators, pool and spa with outdoor-theatre-style projector, boardroom, large Technogym, house car, concierge, valet, and 24-hour security. Strategically sited, Beverly West is LA's best-kept secret. Experience a uniquely uber-luxe lifestyle at this rare, unmissable discovery curated for the privileged few!$23,350,000
Malibu 25250 Malibu Road
FLATROCK MALIBU ROAD: Located directly in front of the famous "Flatrock on Malibu Road" and on approximately 50 feet of sandy beach, this oceanfront residence offers endless coastline views from Point Dume to Palos Verdes. Malibu Road offers a location off Pacific Coast Highway while still being right in the center of Malibu near the best restaurants, shops and activities. Built in 2002, this home feels solid like the rock it takes it's name from with a concrete caisson foundation and the finest materials and finishes. The scale of the main level is unmatched with high ceilings and open living areas offering the perfect setting for beachside entertaining. Touch screen smart home automation system, automatic window shades, wet bar with wine fridge and many more thoughtful touches. The main level also offers a large living room, dining area and breakfast bar. The beach access to the sand below is secure and there is an outdoor shower and space to store your beach toys. Escape to the luxurious primary bedroom offering a fireplace, private balcony spanning the width of the property, custom built walk-in closet, and a large bathroom with infinity tub, double sinks and a steam shower. There are four additional bedroom suites each offering privacy, ample closets, marble and stone bathrooms and enough space for your guests. This is a one of a kind location on Malibu Road where you can enjoy the waves crashing against Flatrock as you enjoy everything you would want in a beachfront home. The property is also available for long term furnished lease at $50,000 per month or summer furnished lease at $100,000 per month.$23,000,000
Laguna Beach 125 Irvine Cove Court
Welcome to Irvine Cove, Laguna Beach's most exclusive gated community. This Balinese-inspired estate offers 6,400 square feet of luxe living space with stunning ocean views. Enjoy resort-style living with a private guesthouse, outdoor kitchen, and private beach access. Experience indoor/outdoor living with abundant sliding glass doors and large windows that invite sunlight in. The primary suite features a zen bathroom and stone soaking tub with beautiful coastline views. Community amenities include pickle ball/tennis courts and your own private golf cart for easy exploration. This custom residence boasts materials sourced from Bali, creating an exotic and organic ambiance. Relax in the sunken living room, by the bridged koi pond, or in the intimate cabana with a fireplace. The upper level offers luxurious bedroom suites with resort-like verandas. With meticulous attention to detail and authentic construction, this home embodies the ultimate in private, resort-style living. Experience the perfect blend of interior and exterior spaces, with tiered levels of exotic finishes that open up to outdoor terraces featuring a pool, spa, outdoor bar, and more. Enjoy privacy and luxury in this unparalleled setting, where every day feels like a vacation.$22,995,000
Malibu 31030 Broad Beach Road
Welcome to your coastal paradise situated in a prime location on Malibu's famed Broad Beach. Beyond the entry and down a tranquil stone pathway lies a significant architectural compound, a haven of sophistication and tranquility surrounded by lush landscaping. The main residence captivates with an angular design, towering ceilings and lavish use of ceiling glass that captures the glorious sunlight to dance throughout the home. Enjoy the perfect blend of indoor comfort and outdoor serenity with elegant dining flowing to leisurely exterior lounging and entertaining. The dramatic entry foyer leads to the spacious ocean view living room with double sided fireplace, wet bar and picturesque views. The adjacent dining room provides an engaging setting for culinary delights with glass doors opening to an inviting covered patio. A lovely first floor en-suite bedroom and a media/bonus room and bath, both of which open to a peaceful outdoor seating area, complete the first floor. Ascend to the upper level where tranquility meets you in the form of two en-suite bedrooms including the primary retreat exuding unparalleled serenity featuring a two-sided fireplace separating the bedroom from the cozy sitting room. An ocean view deck, vaulted wood ceilings, a luxurious spa bathroom and large walk-in closet perfect the picture of this primary sanctuary. The guest suite retreat built over the garage has a separate entrance with a kitchenette and bath. A lower level features a wine cellar, laundry room and spacious storage room. Experience the sound of the waves from the beachfront spa at any of the home's many outdoor seating areas, including one that directly overlooks the breaking surf. Experience the best of the Malibu lifestyle at this coastal paradise, just a shell's throw from the fabulous restaurants and shops at Trancas Country Market.$22,900,000
Del Mar 2112 Ocean Front
Custom built in 2016 and two years in planning approval, this Turn-Key Beach Front home offers room for the whole family! There are No Boundaries between the indoors and outdoors, as walls of glass disappear to blend the two as one. A Top Architectural designer brought the project and use of space to a level not often seen with other ocean front properties. The two-story high windows and openness of each room are impressive. The space lives like it is much Larger than it actually is, which is a testament to the incredible design. A stunning home in a gorgeous location! The quality is to the extreme & very best available: Water Works tile in bathrooms, Holly Hunt light fixtures, gourmet kitchen is Bulthaup Custom with all Miele appliances, electronic gates, outdoor shower, foot wash, sea wall, fireplaces, and everything was chosen to withstand the salt air to make it as maintenance free as possible.$22,900,000
Beverly Hills 1013 Roxbury Drive
Located on arguably the best block in Beverly Hills, behind the gates you'll discover the charm and authenticity of this meticulously renovated 1920's Spanish Villa, steeped in Hollywood history. One of the most sophisticated and authentic estates on the market today, the home boasts 6 beds, 7.5 baths in over 10,000 square feet of luxe living space across three separate free-standing structures on an expansive 28,000sf private lot. Reimagined by AD100 Steven Johanknecht and Commune Design, and published in Elle Decor, the period details were extremely well respected. Upon entering the gates, guests are welcomed into a charming courtyard with a rare Batchelder-designed fountain, a carved plaster facade with clay roof tiles, with wrought ironwork throughout, while inside you'll find hand-stenciled wood beamed ceilings, large wide arched doorways and wood and inlaid floors. The chef's kitchen with eat in breakfast area, dining room and family/media room with built in bar and a wall of glass, executive office with fireplace and a 1000-bottle temperature controlled wine room, all lead to romantic courtyards and gardens. The primary suite offers walk-in dressing rooms, luxurious bath, and private office. Enjoy a resort style pool and spa, an 800-SF gym and a back courtyard with a covered sitting area, outdoor barbecue, full catering kitchen and a bar. The guest house offers a kitchen, two beds, a full bath and a sitting area on the second floor, while the first floor includes another sitting area and a full bath. With three separate completely private dwellings adorned by award-winning landscape architecture, this true Spanish Colonial compound is a trophy property for the most discriminating and sophisticated collector.$22,900,000
Irvine 74 Golden Eagle
Perched atop a serene Shady Canyon hillside, this three-level estate redefines luxury living. From an elevator serving all floors to exquisite stonework to a stone-clad jacuzzi and infinity pool merging with the valley below, the home offers opulence at every turn. The gourmet chef’s kitchen boasts a Thermador suite of appliances including a refrigerator, double oven, and six-burner stovetop, stone farmhouse sink, wood-beamed ceilings, and well-appointed pantry. The living and family rooms offer spectacular stone fireplaces, and the latter includes a sunken wet bar for all your mixology needs. The main-level master suite features a coffered ceiling, stone fireplace, and spacious walk-in closet. On the top floor, you’ll find three bedrooms ( One bedroom has a tower room also) and a versatile bonus room, while the lower level showcases an inviting theatre room, bonus room (could be a additional bedroom), wine room, cedar-lined sauna, workout room, and sizable garage with a workshop area, abundant storage, and parking for six-plus cars. Additional highlights include solid wood interior doors, custom sliding doors, sleek marble and carpet flooring, state-of-the-art GE alarm system, outdoor fireplace, two gas bbq's, and more. This residence exudes sophistication, offering an exclusive sanctuary for discerning buyers. Don't miss this exceptional opportunity to embrace the ultimate luxury lifestyle.$22,900,000
Pebble Beach 1451 Ondulado Road
Welcome to the grandeur and elegance of Pebble Beach past. Originally built in 1924, and designed by renowned architect Clarence Tantau, this dramatic residence is celebrating its 100th birthday. With a recently completed extensive renovation the property is ready for the next 100 years as one of Pebble Beachs most significant residences. As you enter the property through the gates you travel down a wooded driveway, through a dramatic gated entry with Carmel stone walls forming the front courtyard and porte cochere leading to the 2-car garage. Approximately 8,400 feet of living space consists of seven bedrooms with six full and three half baths. There are two spacious primary suites each with fully remodeled en-suite bathrooms, private balconies and views of the ocean. The spacious living room with grand fireplace is flooded with natural light and exudes the formality of the past while opening to newly constructed patios that look out to the expansive grounds. The generous kitchen and butler pantry areas have been completely redesigned for the modern lifestyle. The property consists of almost six and a half level, usable acres. Currently composed of two separate parcels, work is in progress to establish four developable parcels allowing for a wide variety of future uses.$22,750,000
Los Angeles 151 Cliffwood Avenue
Step into a world of refined elegance as you enter this architectural masterpiece by world renowned Alex Pettas Architecture. Designed by FQ Designs, with meticulous attention to detail, every aspect of this home exudes sophistication and comfort. The seamless fusion of indoor and outdoor living spaces creates an ambiance of openness and freedom, inviting you to unwind and rejuvenate in your own private sanctuary. The chef's kitchen and living room are surrounded by floor to ceiling windows and pocket doors. This home includes a prep kitchen and Creston system, making it an entertainer's dream. The main house consists of 5 bedrooms and 8 bathrooms along with a 1 bedroom and full bathroom ADU. The primary suite has an abundance of light, tall ceilings, and herringbone floors that leave you in awe. As you walk into the primary spa bathroom you instantly feel at peace. All of the guest suites are filled with light and feel large with their own private ensuite bathrooms. No detail was spared in this beautiful estate, both the theatre and gym harmoniously blend together the indoor/outdoor zen feeling of the home. Whether you're seeking a peaceful retreat to call home or an impressive space to entertain guests, this property offers the perfect balance of style, comfort, and sophistication. Don't miss your opportunity to experience luxury living at its finest. Don't miss this opportunity to experience luxury living at its finest and make this dream home your reality.$22,500,000
Beverly Hills 814 Foothill Road
Nestled in the prestigious enclave of Beverly Hills, recently renovated estate at 814 Foothill Road designed by renowned architect Gerard Colcord, who is known as "Hollywood's society architect", this expansive residence spans 6,321 square feet and boasts 7 bedrooms, 10 bathrooms, and is situated on a vast 0.96-acre lot. The house still retains Colcord's original signature country colonial brick fireplace, exposed-wood beams, walls of windows overlooking the backyard, stone walls, preserving its historical and architectural significance. These features add to the property's character, integrity, and charm. The property features new landscaping with a natural stone driveway. Enjoy the California sunshine in the expansive outdoor oasis, with meticulously landscaped grounds, featuring lush gardens, complete with a sparkling pool, spa and North-South tennis court. The three-car garage, circular driveway provides ample parking accessible from Foothill Blvd & Sunset Blvd. A new roof on both the main house and pool house ensures peace of mind. The gourmet kitchen is a culinary masterpiece, featuring a Sub-Zero fridge, Wolf stove cooktop, oven, and microwave oven, along with dual wine coolers. Newly installed Maple wood flooring, HVAC systems, thankless water heaters. The master bathroom offers a luxurious soaking tub and sleek modern finishes. New custom-built metal railings, adding a contemporary touch to the home's interior. With its unrivaled blend of timeless elegance and modern comfort, conveniently located just moments from world-class shopping, dining, and entertainment, 814 Foothill Rd offers the quintessential Beverly Hills lifestyle.$22,500,000
La Jolla 1890 Spindrift
Nestled on the pristine sands of La Jolla Shores, this extraordinary property offers a rare and exclusive opportunity. Unveiling itself to the market for the first time, this expansive 19,603 square foot lot boasts two distinctive structures, each embodying the epitome of coastal luxury. The lower residence, masterfully crafted by renowned architect William Kesling, graciously rests atop the Pacific Ocean, treating its occupants to unparalleled vistas that define La Jolla living. Featuring a private kitchen, outdoor decks, bar area, a welcoming family room, a loft, and two bedrooms, the lower home seamlessly blends opulence with functionality. Ascend via the elevator to the upper structure, enveloped by breathtaking outdoor living spaces that include a pool and a landscaped garden. This elevated abode comprises a splendid living room and kitchen, offering an independent retreat for entertaining. Two additional bedrooms open up to sweeping ocean views. For added convenience, a granny flat with one bedroom and bath awaits just outside a separate entrance from the main driveway. The property's parking is a dream, featuring a dedicated driveway leading to TWO 2-car garages. Perfectly situated just steps away from the iconic Marine Room and the prestigious La Jolla Beach and Tennis Club, this residence presents an unparalleled blend of sophistication, comfort, and proximity to the best that La Jolla has to offer. Don't miss your chance to seize this once-in-a-lifetime coastal living experience.$22,500,000
Atherton 89 Mercedes Lane
Flawlessly integrated form and function are epitomized in this home, an engineering marvel and a masterful expression of modernism. Precision craftsmanship showcases the design of award-winning architect Curt Cline of Modern House, creating a clear aesthetic vision that is both bold and graceful. His design principles, Blur the boundaries between the natural world outside and the created world inside, have been artfully achieved at this home. Cline further states, and has incorporated here, Maximize the connectivity of the interior living space and the exterior space, both visually and actually. The entire design revolves around the use of glass with entire walls that fully retract and the true marvel a retractable glass ceiling in the living room. The restrained design incorporates a Studio Becker kitchen, 2 offices, 4 main-level bedroom suites, plus a lower-level recreation room with golf simulator, a wine cellar, and a fitness center. The selection of finishing materials throughout is made with a refreshingly unique approach, employing sleek materials that are decidedly avant-garde. Adding the finishing touch to this architecturally significant home are multiple wraparound outdoor living spaces and a pool creating the quintessential California lifestyle$22,495,000
Malibu 18904 Pacific Coast Highway
Historic former Motel/ Apt building converted sometime in late 70's? to a SFR from deceased seller to SFR & used as such for approx 40 Yrs. Former Motel was LasTunas Isle Motel W/ approx 7-9 room, each with kitchens & bathrooms & balcony/decks. TOTAL of 3 APNs : 23-291-087 and 4449-003-056$22,000,000
Beverly Hills 510 Doheny Road
Estate Property. The Doheny Road Estate. Nestled amongst extraordinary estates north of Sunset Boulevard in the exclusive Beverly Hills Gateway. First time on the market. Private, gated, secure, elegant, and glamorous. Designed for entertaining. City views. Expansive grounds. Custom built to the highest standards. The 3,400 square foot Primary Suite spans the entire top floor with amazing city views and large balcony. The Primary Suite includes a bedroom and sitting room with fireplace, two separate private bathroom suites, two separate extra-large custom walk-in closets, two private personal offices, a gym, a conservatory, and space to add a rehearsal or recording studio. The ground floor has a soaring two-story entry foyer with a grand staircase, formal living room with fireplace, media room with bar, formal dining room, chef's kitchen with breakfast room, library, two ensuite bedrooms, plus service quarters. The ground floor opens onto a terrace covered by a portico viewing the oversized saltwater pool, parklike grounds and gardens. Stylishly entertain upwards of 250 guests comfortably. Additional amenities include; Elevator with safety features. Three-car garage and staff parking. State-of-the-art alarm system with 10 cameras, lasers, and sensors covering every part of the Estate. Interior fire sprinklers. Ample storage. Water filtration system. Smart irrigation and landscaping system. Programable lighting package for the pool which illuminates the entire backyard at night. No Mansion Tax. Ready for customization. It is very rare to find a home with this layout and amenities.$22,000,000
Malibu 22202 Pacific Coast Highway
Nestled on Billionaire's Beach in Malibu, this inviting Cape Cod-inspired home beckons with 55 feet of beach frontage, offering unparalleled views of rolling white water and the coastline. Recently enhanced with a new roof, gutters, skylights, exterior repairs, paint, and a bamboo fence, this residence is ready to embrace all beachfront dreams. As you enter through the gated courtyard, the oversized spa tub invites you to unwind, providing a private sanctuary right off of the front door. The main entrance reveals a living space bathed in natural light, drawing you towards breathtaking ocean views through expansive glass walls. The first floor seamlessly flows to a beachfront deck adorned with custom lounge chairs, a daybed, and a dining table, a perfect setting for enjoying the rhythm of the waves and the warmth of the sun. Inside, the living area, ocean-view nook, and wood-burning fireplace create a cozy atmosphere, while the Chef's kitchen invites culinary delights. The en-suite guest bedroom, powder room, and additional full bath provide comfort and convenience. Upstairs, the allure of beachfront living continues with a guest bedroom featuring a balcony for enjoying the salty breeze. The Primary Suite, with its private ocean-view deck and wood-burning fireplace, is a private retreat, further accentuating the coastal lifestyle. Whether you choose to revel in the tranquillity of the courtyard, bask in the sun on the beachfront deck, or indulge in the sheer luxury of direct beach access, this home is a haven for those seeking the ultimate beachfront experience. With Cross Creek, Nobu, and Soho House just minutes away, enjoy the convenience of city amenities in a tranquil seaside setting. Embrace the allure of Malibu living and make this beachfront retreat your own.$22,000,000
Los Angeles 9255 Swallow Drive
"California Dreaming" Not your typical party house in the Bird Streets. This rare 2-story, 12,237sqft Modern works beautifully as a full-time residence with 7 bedrooms and 12 baths. Panoramic views are framed by mature landscape. Lush gardens with large infinity edge pool. Complete Indoor-Outdoor lifestyle. Amenities include: theater, walk-in wine cellar, a full wellness retreat with resistance pool, plunge pool, dry sauna and gym/massage room. Complete with smart home technology and all the amenities one could imagine. Minutes to Sunset Plaza and the finest stores of Beverly Hills. Excellent value in a most prime location.$22,000,000
Los Angeles 1200 Club View Drive # 19
Introducing Penthouse 19, the pinnacle of luxury and sophistication at the prestigious Beverly West! THE FINEST CONDO FOR SALE IN LOS ANGELES, this extraordinary residence is offered FULLY FURNISHED and spans an entire floor, encompassing approximately 8,000 square feet of opulent living space. Prepare to be captivated by the unobstructed panoramic views that stretch from the prestigious Bel-Air neighborhood to the majestic Hollywood Hills and from the vibrant downtown Los Angeles skyline to the sparkling expanse of the Pacific Ocean. Privacy and security are paramount in this exclusive residence, one of only 5 Penthouse units within the highly coveted residential tower. As you enter Penthouse 19, natural light floods the open-concept living spaces, creating an inviting and vibrant atmosphere. The grand living room seamlessly connects with the elegant dining room, providing the perfect setting for entertaining guests. The state-of-the-art kitchen is equipped with top-of-the-line stainless appliances. The residence boasts grand bedrooms, each offering timeless elegance and luxury. The primary bedroom exudes an exquisite and lavish ambiance, featuring two en-suite bathrooms that epitomize sophistication and two spacious walk-in closets. Indulge in the jewel box steam shower and dry sauna, providing a sanctuary for personal wellness and pampering. The unit also comes with a SEPARATE DETACHED GUEST/MAID SUITE in the building to ensure convenience and privacy. With its boutique-style approach, the Beverly West Tower presents the ultimate expression of refined living, surrounded by exceptional amenities and a sophisticated ambiance tailored to the most discerning individuals. The pristine buildings offer a variety of amenities, such as direct-access dual private elevators, valet parking, a doorman, a fitness center, a saltwater pool, a conference center, and much more. Penthouse 19 at the Beverly West invites you to embark on a journey of unrivaled luxury, where every aspect of your lifestyle is elevated to new heights!$22,000,000
Hidden Hills 5535 Dixon Trail Road
Nestled within the highly sought-after guard-gated community of Hidden Hills, this private retreat, tucked away at the end of an intimate cul-de-sac, spans approximately 13,274 square feet and rests on 2.25-acres, offering mesmerizing city lights and mountain views that will leave you breathless. As you step inside, you'll immediately be struck by the grandeur of this home. Featured in the esteemed pages of Architectural Digest, every detail has been meticulously crafted to create a truly captivating living experience. Awe-inspiring features abound, including eight spacious en-suite bedrooms with beautifully appointed baths, a guest house complete with a kitchenette, and an intricately paneled study featuring a warm fireplace. The exquisitely accented formal dining room sets the stage for unforgettable dinner parties, while the dramatic foyer boasts a stunning spiral staircase and floor to ceiling windows that flood the space with natural light. The heart of this home lies in its state-of-the-art chef's kitchen, where culinary dreams come to life. Showcasing top-of-the-line Wolf appliances, a walk-in pantry, a central island, and a breakfast nook. The family room is a true sanctuary, with oversized sliding barn doors, a fireplace adorned with reclaimed brick, and beamed vaulted ceilings that create an inviting & relaxing ambiance. Retreat to the luxurious primary suite, featuring a comfortable sitting area, a stone fireplace, and an expansive his-and-hers walk-in closet, that exudes grandeur. The expansive rear grounds are a true outdoor paradise, where relaxation and entertainment seamlessly blend. Rolling lawns, a sparkling pool with a separate shallow pool, a rejuvenating spa, a BBQ island, and convenient amenities like an outdoor shower and bathroom create an idyllic setting for enjoying the Southern California lifestyle. Here you can immerse yourself in the breathtaking vistas that stretch beyond, making every moment spent outdoors a feast for the senses. This home offers an unrivaled opportunity to experience the epitome of upscale living in one of the most exclusive communities. Don't miss your chance to own this remarkable property and create a lifetime of cherished memories.$22,000,000
Big Sur 49155 Highway 1
Dating back further than the scenic, winding path of Highway One, this six-parcel, 350-acre coastal ranch presents a colorful past and an even brighter future. Six unique homes, a magnificent redwood grove, and a private beach inhabit this serene stretch of land nestled between the canyon and cliffs. A private access road connects all of these homesites, where expansive decks overlook the diverse terrain and secluded paths allow for a lifestyle centered on the outdoors. With its use of rustic stone and wood, the original homestead proudly exhibits its rich history, while the more modern buildings gracefully complement it. Together, the property offers 12 bedrooms, 10.5 bathrooms, 2 pools (indoor and outdoor), and innumerable viewing points. Cherish the calming effect of year-round streams, hikes up the canyon, and quick access to fine dining - Post Ranch Inn and Nepenthe. The potential for a private helipad will further prestige, and the undeveloped beach parcel presents endless value.$22,000,000
Pacific Palisades 1018 Chautauqua Boulevard
Thoughtfully conceived and brought to life with the highest degree of inspiration and craftsmanship, The Dragon by Jae Omar and JVE Development Group is the epitome of luxury, distinct soul, and authentic narrative expressed as a livable work of art. The approximate 11,500 sq.ft. residence is supremely positioned on an ultra-prime and rare oversized lot on the coveted rim side of Chautauqua. This idyllic setting boasts expansive views and ample privacy and is just a short distance to the renowned Palisades Village. Upon approach, the home's facade is clad in vertical wooden planks, treated with the ancient Japanese technique of shou sugi ban, charring the planks with open flame to preserve the wood and provide a stunning matte black finish. As a stark contrast to the dark and moody exterior, the interior showcases a bright and vibrant atmosphere. The choice of materials and natural revealing of rooms is all highly intentional, guiding you on an immersive journey. The double height entryway opens to reveal a dramatic showcase of Jae Omar's signature design elements, including natural wood details that stretch up the walls to the vaulted ceilings, expansive panes of glass which perfectly frame curated courtyards, delicate plaster walls, live-edge finishes, and showstopping stonework. A dedicated formal living room plays with unique window placements, while the dining room features a wall of sliding glass doors that open to reveal a mesmerizing two-story book matched stone waterfall. The double-island gourmet kitchen is clad in glass and wood cabinetry which is seamlessly integrated with top-of-the-line appliances. A secondary living room is grounded by an angular stone fireplace accented with slatted marble panels. The rear section of the home is wrapped in sliding glass walls which open to a covered patio, allowing access to a verdant grassy lawn, sculptural stone firepit, and sleek swimming pool complete with spa, all overlooking the lush canyon side and tranquil views. Dual powder rooms also add to the functionality of the home, and in true Jae Omar fashion, are jewel boxes of inspired design. The primary suite sits on the second floor of the home and faces the rear of the property to take advantage of the elevated vantage point. Angular in frame and dramatic in scale, the suite includes a book matched stone fireplace, dedicated sitting area with full wet bar, custom walk-in closets, private balcony, and a spa-grade bathroom. Resting under the home's upper floors is the wellness level that gives off a feeling of relaxing solitude, filled with natural rough-faced surfaces, artfully curated stone pits, and the culmination of the home's two-story waterfall into the plunge pool. Alongside the plunge pool is an exercise area with an adjoining steam shower and sauna. Rounding out this level is a sleek glass-enclosed wine cellar with accompanying bar, and a plush home theater. Methodically designed and executed at every turn, The Dragon is a true piece of masterful art set as the foundation for luxury living in one of the most coveted locations in the world.$21,995,000
Corona Del Mar 1231 Dolphin
This unparalleled custom residence in the sought-after Newport Beach enclave of Irvine Terrace delivers the ultimate in contemporary luxury, offering front-row vistas of Newport Harbor, Balboa Island, the Pacific Ocean, and Catalina Island. The inspiring design reflects the talents of architect Carlton Graham, as well as builders Steve Davidson Construction and Tom Waters. Natural elements, reflecting the home’s surroundings, are seamlessly incorporated throughout the two-level floorplan, which features four en suite bedrooms plus two-and-one-half-baths in approximately 6,232 square feet. The main level is open and bright, with walls of floor-to-ceiling windows and fold-away glass doors framing panoramic vistas that come to life with passing yachts, sunsets of pure magic, and evening lights that dance across the water below. A great room with a fireplace and dining area, an island kitchen with premium appliances, white oak ceilings, and limestone floors and wall accents enhance the space. The luxe primary suite, located on the main level, is replete with a heated view deck that spans the width of the home, including a built-in BBQ bar. The lower level supplies a fabulous lounge and media room with a full wet bar, an office surrounded by glass doors, and a wine cellar with a full-size beverage refrigerator. Accordion doors lead to a terrace boasting an infinity-edge pool, raised spa, and an outdoor kitchen with a pro grill. Irvine Terrace is moments from Fashion Island’s shopping and dining attractions, the Newport Beach Country Club, and the Newport Harbor Yacht Club.$21,995,000
Irvine 34 Boulder View
There are luxury homes—and then, there is pure architectural bliss. Welcome to 34 Boulder View, the pinnacle of design and natural beauty. Nestled inside the prestigious guard-gated community of Shady Canyon on the 6th hole of the Tom Fazio golf course, this masterpiece of designer living by architect Rob Sinclair + builder Bob Close Homes has everything to take your lifestyle to the height of perfection…and then some. Enter to find a light-filled space brimming with custom features including French oak, custom tile, marble, and French brick floors, Crestron smart home automation, and numerous panoramic windows and sliders opening up to the lush exterior grounds, ideal for indoor/outdoor living. The open chef’s kitchen is made for entertaining and features top-tier Wolfe + Sub-Zero appliances, prep island, walk-in pantry, and additional seated island. Rest and recharge in the resort inspired primary suite with dual walk-in closets, Swarovski crystal pendants, walk-in shower, soaking tub, and private balcony with golf course and mountain views. Both the main-level living room and family room with fireplaces are ideal for entertaining or unwinding, while the library/office is perfectly suited for remote work or artistic endeavors. Take the elevator to the 1st level to find a 3000-bottle walk-in wine cellar, theater with Sony projection system, complete wet bar with Fisher & Paykel dishwasher, as well as a separate laundry room and elegant powder room. Auto enthusiast? The 2,650 sq. ft. 8-car subterranean garage is perfect for your collection and includes new epoxy floors, EV charger, cold plunge pool + sauna, and direct elevator access. Indulge in endless sunset views outside on the grounds with Kalamazoo built-in grill, dining area, putting green, and stunning saltwater pool and jacuzzi. Six additional en suite bedrooms offer plenty of space for family, while a separate guest suite with steam shower, jacuzzi tub, and surround sound is ideal for guests or gym. Additional amenities include SunPower solar system, universal LifeSource water softener system, and new custom exterior lighting. Shady Canyon Golf Club members also enjoy a number of luxury amenities including wellness center, fine dining, and numerous adult and family-friendly social events. Situated in one of OC’s most prestigious gated communities, this captivating estate offers the pinnacle of luxury in one of Southern California’s most picturesque and calming environments.$21,995,000
Laguna Beach 2538 Monaco Drive
Welcome to 2538 Monaco Drive, a remarkable property nestled in one of Southern California's most coveted private beachfront communities. This exquisite ocean retreat embodies the epitome of coastal cool living. Recently enhanced and expanded while honoring its original architectural integrity, this 5-bedroom, 5-bathroom residence spans approximately 4250 sq. ft. Flooded with natural light, it seamlessly connects indoor and outdoor spaces, allowing you to immerse yourself in the awe-inspiring surroundings. Every detail has been meticulously considered, from the impeccable surfaces and stonework to the masterfully executed millwork, captivating even the most discerning connoisseur. Whether you're relaxing inside or exploring the residence, you'll be treated to breathtaking ocean views that stretch as far as the eye can see, providing an ever-changing living artwork. Irvine Cove, the exclusive oceanfront community in which this property is located, offers unmatched convenience, with easy access to John Wayne Airport, world-class shopping at South Coast Plaza and Fashion Island, renowned performing arts venues, museums, and a plethora of dining options, all within a short 15 to 20-minute drive. Additionally, you'll have the privilege of enjoying the community's private beach, just a leisurely stroll away from your doorstep. Opportunities to acquire homes in this esteemed neighborhood are few and far between, and to truly comprehend the value and exceptional lifestyle this residence affords, it must be experienced firsthand. Welcome to a realm of coastal luxury and unparalleled beauty at 2538 Monaco Drive.$21,995,000
Los Angeles 2156 Stratford Circle
Situated in a esteemed Bel Air Crest 24-hour guard gated community sits this one-of-a-kind estate epitomizing luxury and sophistication. Offering an extraordinary living experience, this estate welcomes you with a grand entrance featuring a meticulously landscaped lot, lush expansive grounds and sweeping mountain views. An impressive architectural facade with timeless design seamlessly blends modern elements with classic charm throughout. Upon entrance, you are embraced with soaring ceilings, an abundance of natural light streaming through large windows and a spacious open floor plan. Offering 8 luxurious bedrooms and 13 bathrooms, including an exquisite primary suite that serves as its own private retreat. The primary bedroom features a spacious layout, sitting area and tranquil HIS and HER dual bathrooms complete with a soaking tub, walk-in shower and showroom style walk-in closets. Additional amenities in this home include an elevator that services the 3-levels, multiple courtyards, two offices, library, fitness center, wine cellar, and garage that can accommodate up to 16 cars. The large backyard showcases a pristine pool, spa, covered BBQ, and a spacious patio area perfect for outdoor dining and relaxation. Not to be overlooked, the Bel Air Crest community includes a new clubhouse with a huge brand new gym, putting greens, multiple tennis and basketball courts and children's playgrounds.$21,995,000
Beverly Hills 1061 Loma Vista Drive
Designed by master architect, Rex Lotery, FAIA, in 1959 and situated in the iconic Trousdale Estates, this mid-century masterpiece has been meticulouslyrestored. Conceptualized for French actress Corinne Calvet in the 1950s and inspired by a chance meeting with Charlotte Perriand, Lotery pulled out every artistic stop in his design to honor and maintain mid-century minimalism. While he may never have imagined the modern luxuries that have been adapted to fill this artful space, he no doubt would approve of the current adaptation and precision of which has insured the integrity of the original design for years to come. Sitting on over one-half acre of manicured landscaping inspired by Brazilian modernism, this home leaves no need unmet. Six bedrooms and eight bathrooms are surrounded by an abundance of amenities. A seamless kitchen, screening room, temperature controlled wine enclave, and zero-edge pool are among the indulgences that steep the energy of this space with modern luxury. The Calvet Residence offers the best of both worlds, historic and modern, which lends a living experience unparalleled by contemporary design.$21,995,000
Montecito 1502 Mountain Drive
Newly offered and freshly curated. Casamar, an extraordinary Mediterranean estate situated on approximately 2.12+/- acres in the coveted Golden Quadrangle, offers breathtaking ocean and mountain views. Reminiscent of a palazzo, this stunning property radiates elegance and grandeur, showcasing a magnificent level of quality and craftsmanship. The awe-inspiring entrance is accentuated by an impressive foyer and remarkable custom dome skylight, creating an ambiance of sheer sophistication. The grand living room is adorned with a gorgeous stone fireplace, wood floors, high vaulted wood beam ceilings, and beautiful glass French doors with panoramic ocean views.The spacious and open gourmet kitchen with a breakfast room features custom built-in cabinetry, wood floors, skylights, and top-of-the-line appliances. French doors open to an ocean-view terrace. The media room\library and adjacent wet bar are designed with coffered ceilings, herringbone floors, a dual-faced fireplace, a projection system, and a wine refrigerator. The main residence boasts five bedrooms, all with en-suite baths. The elegant primary suite is a sanctuary of its own with beautiful wood ceilings, a sitting/office room, dual luxurious bathrooms, spacious walk-in closets, a spa/massage room, and French doors that open to a private terrace with ocean views. A second suite is located on the second level with a private terrace. The property effortlessly harmonizes indoor and outdoor living, with beautifully landscaped grounds, a glistening pool, a koi pond, a waterfall, two fountains, an arbor, rose gardens, orchards, and stone terraces. A farm-to-table patio off the kitchen allows for al fresco dining. Additional amenities include an expansive motor court, upper-level 4-car garage with additional parking portico, generator, private well, and a charming guest house with ocean views. This extraordinary property offers unparalleled luxury and impeccable attention to detail. Conveniently located to beaches, Upper Village, and in the highly regarded Montecito Union School District.$21,900,000
Palos Verdes Estates 2729 Via Oleadas
The edge of the California coastline… where the Pacific Ocean is your backyard. With over 200 feet of magnificent oceanfront, the panoramic views are unrivaled. This private, bluff-top estate offers world class amenities including disappearing doors that seamlessly blend the indoors and out. Soaring ceilings, generous sized rooms and luxurious finishes provide a rarely found ambiance of grandeur. The entry level includes multiple livings spaces, four en-suite bedrooms, (including a luxurious primary suite) a spectacular office, and a gourmet kitchen. The lower level includes a secluded fifth bedroom, incredible “game room”, a temperature controlled wine cellar, a sprawling game room, a spectacular gym with sauna, and a 9-car garage! The enchanting backyard features a saltwater infinity edge pool & spa, spacious grass area, separate putting green, BBQ, fireplace, koi pond and expansive patios. Whether entertaining 100 or quietly relaxing alone, this home is your sanctuary.$21,900,000
Beverly Hills 1121 Tower Road
Welcome to Casa Estrella. Located on one of the most coveted streets in Beverly Hills stands this exquisite 1928 transitional Spanish architectural, which has been thoughtfully reimagined, highlighting old-world charm with luxury modern living. Set behind gates, extremely private on estate-like grounds, this approx. 10,000 sq.ft., 6 bedroom, 9 bathroom estate has extraordinary Hollywood history and provenance, and boasts elevated designer touches with ultra high-end custom details and finishes. Bright and airy with tremendous character, shape and scale, the home juxtaposes original features such as beamed ceilings, iron railed staircase, original wood ceiling treatment in the office, and original wood-burning fireplace in the living room, with clean and modern lines, manifesting a soul that is both warm and welcoming. Great functionality and flow, showcasing a stunning floating designer staircase that marries three levels. The first level includes a formal living room, dining room, office/library, family room, and kitchen. The chef's kitchen, curated with quartzite Perla leather stone and Wolf appliances, is the heart of the home, and has a pristine vantage point through floor to ceiling doors that pocket to the lush exterior grounds adorned with city views. The second level has 4 spacious bedrooms with en-suite bathrooms including an expansive primary suite with separate dual bathrooms and closets. One primary bathroom is sun-drenched and features porcelain Cristallo Amber Lux and is the ultimate place to enjoy a luxurious bath, while the second primary bathroom is more moody with black fantasy leather quartzite and a fabulous steam shower. The primary suite is the ultimate place to unwind, while taking in the dramatic city views. Illuminated by natural light, the ground level, comprising of an additional bedroom with bathroom, theatre, gym, sauna, cold plunge, bar, and temperature-controlled wine cellar, is the ultimate place to hang-out, self-care, and entertain. The manicured grounds are curated with multiple spaces in which to entertain, consisting of a large pool and spa, outdoor kitchen with dining, multiple outdoor siting areas with fire-pits, and large grassy knoll. Other features of the home include: guesthouse with separate entrance, multiple balconies off of bedrooms, 4 fireplaces, 3 car garage with motor court to park up to 12 cars, Italian white-oak flooring, a custom solid marble sink, multiple water features/fountains, smart home, and more.$21,750,000
Hidden Hills 24304 Little Valley Road
World class contemporary Hamptons style estate with a premier “end of cul-de-sac” location in guard gated Hidden Hills. One of the most unique, special and private properties in all of Hidden Hills. An awe inspiring setting behind private gates that opens to a one of a kind 2.26 acre compound consisting of a completely reimagined and professionally designed main estate, detached self contained guest house, 4 stall barn with stable and tack room, large professional size private riding arena, cabana/pool house and so much more. The magnificent main residence is graced with a grand two story entry, large theater room, office/library, massage room, and a sensational center island kitchen that opens seamlessly to the family room. The family room provides pocket doors opening to a beautiful covered patio, breathtaking views and one of the most desirable yards in Hidden Hills. The resort quality grounds are second to none. There is a custom pool and spa, pool house with fireplace, an abundance of all new drought tolerant landscape, spectacular orchards with multiple fruit trees and so much more all with incredible views and complete privacy. Other amenities include a long private driveway and oversized motor court, greenhouse, 4 car garage, and smart home technology. A very special offering in Southern California's premier guard gated equestrian community.$21,500,000
Los Angeles 260 Canyon View Drive
Newly completed trophy estate in prime Brentwood! Located on a large, flat lot behind private gates at the end of a long driveway, this grandly sized estate boasts 8 bedrooms, 12 baths, a sprawling pool with oversized spa, an expansive grassy yard, a large covered outdoor entertaining area, and additional multiple outdoor seating areas. The residence is nestled in a lush and mature "Aspen" oasis, with countless windows inviting natural beauty and greenery into almost every room. Private balconies overlooking the garden grace every upper bedroom, while a palatially sized tree-top roof deck offers views of the surrounding trees and wide open sky; a perfect zen experience for recharging, meditating, yoga or just relaxing after a long day. Indoors, more beauty awaits. The ground floor hosts a spectacular living room with double story windows that look out to surrounding trees, formal dining room, a large office/bedroom, and a main floor bedroom suite with direct deck access to the pool area. The stunning gourmet kitchen features a distinctive, minimalist aesthetic that is anchored by a massive marble island, and includes top-of-the-line Miele appliances and abundant custom cabinetry. An additional, adjacent service kitchen ensures all the space and preparation facilities required to host large gatherings and events. Floor-to-ceiling Fleetwood sliders provide the kitchen, breakfast area and family room wonderful indoor/outdoor flow to the pool and entertaining areas. The upper level features a large landing with beautiful bright light, a library area, access to the sprawling roof deck, and four oversized bedrooms with en-suites. The upper primary suite lies behind a double doored entry and features a large walk-in closet, private balcony, spa-like bathroom, soaking tub and beverage bar with refrigerator and custom shelving. An entire additional floor is largely dedicated to recreation and entertainment including a showpiece bar, a beautiful theater, a very large glass-encased, climate controlled wine room, gym/office, full bath, powder room and laundry. This level is accented with two window encased exterior green walls. Additional features include an elevator, 3-car garage, 3 additional covered parking spaces, a large motor court that can accommodate multiple additional vehicles and staff quarters with a separate entrance.$21,500,000
Rancho Santa Fe 6710 El Montevideo
A spectacular and rare 16.5 acre all usable parcel in Rancho Santa Fe. Stunning views of the mountains, 8 separate parcels, on a non-covenant "island" surrounded by covenant properties. Lots of possibilities...large estate, family compound or development opportunity.$21,500,000
Laguna Beach 30 La Senda Drive
This newly constructed oceanfront masterpiece is nestled within the prestigious and secluded enclave of Three Arch Bay. The residence has been entirely rebuilt to offer a luminous and inviting atmosphere, perfectly suited for the relaxed coastal lifestyle. Set over two stories, this home enjoys an enviable vantage point above the main cove, boasting direct beach access via a private staircase that meanders through the property's lush hillside gardens. Prepare to be captivated by the breathtaking views encompassing everything from mesmerizing whitewater scenes and the picturesque cove to the vast expanse of the ocean, Whale Rock, and cinematic sunsets. This residence excels in both living and entertaining opportunities. The main living spaces seamlessly flow to an expansive terrace perched on the bluff at water's edge, thanks to automated retractable doors. Additionally, a generous courtyard offers the potential for an intimate pool area, providing a more protected and private area for outdoor relaxation and enjoyment. Step inside, and you'll discover a thoughtfully designed modern layout that seamlessly connects the interiors with the spectacular outdoor vistas through expansive floor-to-ceiling windows. The interior appointments are nothing short of extraordinary, featuring imported limestone floors, elegantly bleached oak flooring and millwork, Italian Carrara marble, exquisite Poliform cabinetry, and top-of-the-line Dornbracht fixtures. The open kitchen is a dream, complete with a suite of integrated Gaggenau appliances that harmoniously blend with the contemporary design. A total of four spacious bedroom suites, complemented by an additional guest bath, are distributed over two levels. One of these suites is designed to be separate and includes a well-planned kitchenette, making it an ideal space for guests or extended family. For your convenience, the home is serviced by a commercial-grade, five-person elevator, ensuring easy access to all levels. The second-floor master suite spans the width of the home on the water and offers a private sanctuary. It includes a sitting area, private terrace, and his-and-hers baths with spacious dressing areas, ensuring a retreat-like experience. This property stands as one of the finest within Three Arch Bay, offering the exceedingly rare combination of a flawlessly designed new home in an unparalleled oceanfront location; all within the confines of a secure, 24-hour gated community.$21,500,000
Santa Monica 512 Georgina Avenue
An incredible compound with every conceivable amenity situated on park-like grounds on one of the best streets in Santa Monica. Featuring a beautiful main house that contains over 10,000 sf and connects to a separate (approx. 5,000 sf) entertainment pavilion designed by Marmol Radziner, which includes a professional theater, game room, office, gym, and spa. The main house boasts a stunning living room, formal dining room, gourmet kitchen opening to a wonderful family/great room, central courtyard with fireplace. A stunning primary suite with luxurious baths and closets and great family bedrooms en-suite. Spectacular grounds with large lawns, gorgeous swimming pool, and putting green complete this incredible estate. Shown to pre-qualified clients only.$21,500,000
Los Angeles 634 Stone Canyon Road
634 Stone Canyon Road. Lower Bel-Air. East Gate. 2 acres. One of the original large lots developed by Alphonzo Bell in the 1930s. Surrounded to the east and south by estates worth $100+ million. Rare Lower Bel-Air lot with elevation and an elevated pad. The legendary Hotel Bel-Air is a quiet 5 minute walk up Stone Canyon Road. The hidden Mediterranean villa was built in 1931. Guest house. Greenhouse. Pool. Disappearing driveway. And priceless privacy. Stone Canyon's seasonal creek softly descends through the front of the property. Previous owners include American architect John Elgin Woolf and Golden Hollywood producer Arthur Freed... For sale for the first time in 40 years. Offered at land value. Offered without plans or permits. The best development opportunity in Lower Bel-Air.$21,500,000
Pacific Palisades 755 Napoli Drive
This newly constructed residence in the exclusive Pacific Palisades Riviera, is a testament to architectural excellence and refined, modern luxury. A sanctuary of seclusion by renowned architect Ken Ungar and impeccable interiors by KES Design Studio - the estate is cocooned by the privacy of lush greenery and features 7 bedrooms and 9 bathrooms, amongst over 10,600 SF of beautifully curated living space. The property also includes an additional 763 SF finished, subterranean 4-car garage. The attention to detail and exquisite craftsmanship is unparalleled, showcased through bespoke millwork, transitional inspired design details, and exquisite finishes. Natural light shines through large picture windows and throughout the open floor plan, with a grand entry foyer and gorgeous staircase at the heart of the main level. The family room, formal dining room, office, and formal living room seamlessly connect and all overlook the verdant outdoors for easy entertaining and family recreation. The chef's kitchen is immaculate, complete with top-of-the-line appliances, breakfast nook and service kitchen. Upstairs, the primary suite is a tranquil haven, including a stone fireplace, private balcony, office, dual walk-in closets and a stunning marble-clad bathroom. The amenities are boundless, from a state-of-the-art gym to a temperature-controlled wine cellar, tasting room, custom bar and movie theater. Spanning approximately 16,117 square feet, the lot provides expansive outdoor areas primed for entertaining. A sparkling pool and spa sit aside a large grassy yard area with garden roses and an elevated sun deck. The outdoors also features a trellised fireplace sitting area, fire pit lounge and outdoor kitchen with BBQ, all thoughtfully designed to create unforgettable gatherings beneath the stars. Located within a premiere school district and just a short drive from Pacific Palisades village, the beach and Beverly Hills. Truly the epitome of California living discover a one-of-a-kind estate where luxury is redefined, privacy is paramount, and every detail is elevated beyond compare.$21,250,000
Manhattan Beach 3608 The Strand
Opportunity knocks! This is one of the most amazing Manhattan Beach Strand properties that you will ever find. There are 11 really large units (13,620 sq ft total Living Area), in 3 Separate Buildings, on a 9,334 Sq Ft Strand Lot. Yes...You Read That Correctly...11 units...3 Separate Buildings…13,620 Sq Ft of Living Area...on a 9,334 Sq Ft Strand Lot!!! That is 2 and 2/3 "Combined" Strand Lots with nearly 90 ft of Strand Frontage. And, if that weren't amazing enough, the lot is also 105 ft deep. Views??? This property has some of the most spectacular ocean views that you will ever find. Because you are taller than surrounding properties, there are HUGE ocean views from every unit. Parking??? There’s a 3110sq ft garage with parking for at least 16 cars. There are 6 1bd/1bath units, 2 2bd/1bth units, 2 2bd/2bth units and 1 2bd/2.5bth unit. The units are in varying condition with some being updated and others needing some TLC. The photos on the MLS are from the Model Unit (2bd - 2.5bth - 1625 Sq Ft) that was recently updated and is an absolute showpiece! There are so many potential options for this property...TIC?...Air BNB?...Luxury Executive Rentals??? All units are vacant so you have a blank canvas. Hurry, this will not last. Do not miss this opportunity.$21,000,000
Malibu 27212 Escondido Beach Road
Come and enjoy Malibu at one of the sandiest and longest stretches of beach in town. Located on a private street off Pacific Coast Highway, this beachfront property offers a unique neighborhood vibe. Plenty of parking in the two-car garage or designated parking area on the premises. A gated arched entry welcomes guests to a hardscape courtyard with large spa, which is shaded by mature olive trees; perfect for al fresco dining. Behind the oversized iron front door reveals the spacious open floor plan with high ceilings. The kitchen features quartz countertops and high end appliances, while the living and dining area have a spacious sectional with huge tv and plenty of seating for family and guests. Ready for the beach? Then head outside through the sliding glass pocket doors to the expansive oceanfront deck with wraparound bench seating and built-in bbq. Adjacent to the living area is a cozy media room with bar and wine cellar. The second level features two bedrooms with Juliet balcony and bunk beds, multiple skylights and a grand oceanfront master suite complete with sitting area, balcony and panoramic ocean views from the Queen's Necklace to Point Dume. Close proximity to world class dining, shopping and entertainment. Private membership to the Sycamore Tennis Courts available.$20,995,000
Beverly Hills 1251 Shadow Hill Way
Minutes from the Beverly Hills Hotel and all of the best restaurants, tucked away at the end of a private cul de sac in Prime Beverly Hills. A gated entrance welcomes guests to a stunning water feature and up to the massive door crafted from black glass. At approximately 9,000 square feet this 5 bedroom 7 bathroom has ample space for friends, family and entertaining. Finished in the finest materials available it embodies luxurious LA living. Walls of glass throughout amplify the 180 degree views from downtown to the ocean. Fleetwood doors throughout further this creating the perfect indoor outdoor flow. Lounge and living room on the main level act as the gathering spaces for this home. An oversized chefs kitchen comes packed full of top end appliances, while an adjacent bedroom acts as additional office space. A masterpiece with breathtaking views through floor to ceiling retractable glass doors. The upstairs level offers a spacious and sleek master suite, two guest rooms, and terrace putting green. The main terrace has one of the most incredible infinity pools built. Soak in the city views, multiple living and dining areas, and a stunning 6-car auto gallery. Entertain on the lower level with a large movie theater, bar, and wine cellar. The most beautiful living wall brings light and nature inside. Views from every level span from Downtown Los Angeles to the ocean and make this home simply the best available.$20,995,000
Laguna Beach 26 La Senda Drive
Experience the allure of South Laguna’s coveted Three Arch Bay in this newly furnished contemporary bluff front home. A private, guard-gated community offers exclusive access to a private beach and community amenities. Designed by Brion Jeanette and completely rebuilt in 2013, this estate underwent a refreshing update in 2022. The well-thought-out floor plan includes a main-level master suite plus 4 bedrooms and a bonus room. Drive up the long driveway to find ample parking and a three-car garage with an elevator leading to the first level. The private gated entry welcomes you to an entertaining courtyard boasting a waterfall spa, fire pit, and outdoor kitchen with a built-in BBQ and teppanyaki grill. A guest casita with a separate entry and a fully equipped home office enhance the property’s versatility. Glass double doors lead to the main level, showcasing expansive floor-to-ceiling Pacific Ocean views. Revel in the master suite with new hardwood floors, a walk-in closet, and a marble master bath with a steam shower. The main level also features a guest bath, a fully equipped kitchen with state-of-the-art appliances, a dining room, and a living room with a built-in bar. Bi-fold glass doors open onto the oversized deck, creating a seamless indoor/outdoor living space where you can watch dolphins, enjoy sunsets, or keep an eye on the kids playing below on the private beach. Descending to the lower level reveals two more ensuite bedrooms with ocean views, a bonus room, laundry, guest bath, and an entertainment/media area with a kitchenette/bar. This level opens onto the generous lower rear lawn with a fire pit, built-in seating, and electronic sunshades. Beach access is just steps away. The property is offered fully furnished with brand-new furnishings and a refreshed interior, making it the ideal home you’ve been anticipating.$20,950,000
Hermosa Beach 3301 The Strand
Valhalla is a famous, hidden gem sitting in plain sight, offering a double of 60' of frontage, and an unparalleled beachfront living with unique features like an outdoor pool and yard. Its strategic KAA design sits on 2 city lots and is the one and only that compares to the only 4 double lot-single family homes that exist in Manhattan Beach, with probable valuations currently sitting at approximately $40MM to $60MM making this a once in a lifetime opportunity. Valhalla's proximity to the ocean and its privacy is unmatched, because it is closer to the beach than other Strand homes, and it doesn't have homes stacked directly behind it blocking the sunrise. Also, the bike path is behind the residence to ease one's mind from fast moving e-bikes for you to go to the beach. The evening ambiance is yours to set, since there are no Strand lights in its path. And, there are numerous expansion options for potential owners with different preferences. The comparisons and recent sales suggest it is indeed the most valuable opportunity one can possibly find. The convenience of an easy walk (excellent walkability score) to the downtown Manhattan Beach Pier and its restaurants adds to its allure. Experience the joy of seeing the sunrise and the sunset as well as everything else that Valhalla has to offer. Your opportunity awaits. The only downside is that there isn't two of these.$20,700,000
Laguna Beach 2665 Victoria Drive
Laguna Beach oceanfront Mark Singer A.I.A.-designed residence with expansive ocean, Catalina Island and sunset views set atop a bluff in Victoria Beach - one of the most desirable enclaves of Southern California. Sited with intention to fully capture the endless Pacific vistas, this contemporary five-bedroom offering spans approximately 5,342 square feet of living area and multiple outdoor spaces. Down the floating staircase just beyond the private entryway lies a dramatic double-height great room framed by a wall of windows. Anchored by a standalone fireplace, a sitting area, a large dining section, a discreet wet bar, and the home’s kitchen with super-grade finishes as well as an oversized island create a harmonious entertaining space. Positioned to capture ocean views from every angle, this sun-drenched level extends to the outdoors via a courtyard patio on one end and a spacious terrace on the other. A bedroom currently used as an office completes this floor. The upper level is comprised exclusively of the water-facing owner’s quarters, with the primary ocean-view bedroom, bathroom, balcony, and dual closets occupying its entirety for ultimate privacy. The lower portion of this residence presents a secondary gathering area with a wet bar and a large oceanfront patio with a fire pit. Serene ocean vistas can be enjoyed from two of the three guest bedrooms on this level. Featuring the highest-end elements, including steel, poured concrete, and natural stone, this dramatic modern home features an elevator, smart home automation, and a two-car garage. An iconic yet convenient location within Laguna Beach with the city’s restaurants, golf courses, boutiques, world-class resorts and beaches just a stone’s throw away.$20,000,000
Hidden Hills 25120 Jim Bridger Road
Sited on nearly an acre and a half in the exclusive Ashley Ridge enclave of guard-gated Hidden Hills, this 16,000 SqFt custom designed estate is complete with impeccable details and a backdrop of canyon vistas. A private circular driveway and manicured lawn are canopied in mature trees, welcoming you to the middle of a three-peak architectural build through a grand arched doorway. Bespoke wooden ceilings laid in oak beams contrast the sleek limestone flooring to frame walls of glass, showcasing an irreplaceable view. The craftsmanship of the highest regard detail each room through grand open skylights, perfectly spaced and flushed custom lighting, carved wooden doors, built-in shelving, marble fireplaces, and deep green indoor landscaping with gorgeous mature trees bringing a balance of vibrance and life to the home. The open floor plan draws you through to the picturesque windows lining the rear wall, featuring an artisan bar seating five in length, with a sink, refrigerator, temperature-controlled wine storage, and marble countertops. To your right, the chefs' kitchen and breakfast corner is bathed in natural light from a center peak skylight and brought to life by dark wooden cabinetry and island paneling, matching stone countertops and backslash, and a built-in floating fireplace curated in the same clay as the kitchen hood above the 7-range burner stove. Top-of-the-line stainless steel Viking appliances, dual ovens, a warmer tray, and dual sinks are all built in to create both a luxurious and functional space. The main level is complete with a formal dining room, a lounge with a wet bar and fireplace, an ornate mahogany office/library, and two en-suite bedrooms. Ascend upstairs to the royal primary wing offering gorgeous wooden flooring and beams, a fireplace, a separate lounge room with a kitchenette, a custom double-sized walk-in closet, and a spa-like bath finished in marble flooring, bright windows, an open skylight, a relaxing sitting tub and glass standing shower. Outside, the upper deck is anchored by a sparkling pool and spa, lush foliage, a fire pit and veranda balcony, and a separate covered loggia with a seating area with a TV, fireplace, and a full outdoor kitchenette, cooktop, and Viking grill. Explore down the stairs to a grand flat yard space, a full-sized basketball court, a wooden walkway to the side yard with raised beds for gardening plants and vegetables, and a playground, all overlooking the Santa Susana Mountain Range. The owner worked for over two years closely with the Architectural and Design firm, Iqosa, to develop creative yet meticulous plans totaling 19,000 SF should the new owners like to explore a reimagined project in both architecture and interior decor. The refreshed plans include 9-bedrooms, 2-service quarters, a full theater, gym, spa, and a redesigned chef kitchen all submitted and approved with the city of Hidden Hills and HOA. This sophisticated estate is boasting of exclusivity, design, and quality while being equipped with amenities for both families and an entertainer and sited in one of the safest, most coveted school districts and communities in the country.$19,999,000
Newport Coast 21 Skyridge
Situated behind the prestigious guard gated community of Pelican Crest on a 100’+ wide lot to maximize its dramatic curb appeal & breathtaking views, 21 Skyridge has spared no detail in its recent renovation. Every facet of the home has been carefully reimagined with the finest materials while maintaining the timeless qualities found throughout. Upon entry, magnificent dual staircases set the tone of palatial scale experienced throughout the home. A two story foyer allows natural light to permeate every inch of the grand estate, flooding the interior with natural light and a sense of occasion. The gourmet chef’s kitchen is characterized by Viking appliances, Custom inlaid cabinetry, and new lighting fixtures. The family room, complete with custom built-ins & stone fireplace, provides seamless transitions between the indoor & outdoor spaces, allowing for large-scale celebrations or intimate gatherings alike. A resort style backyard, complete with a covered seating area + fireplace, oversized pool/spa, and outdoor BBQ/bar, provides ideal space to entertain or relax. Upstairs, the primary suite features his & hers bathrooms + closets, creating a resort like ambiance that rivals the world’s finest resorts. Three en-suite bedrooms, each enjoying unobstructed mountain & city light views, complete the guest wing on the upper level. An accommodating, commercial grade elevator allows easy access across all three levels. The subterranean level plays host to an oversized movie theater with professional sound throughout. A 9 car garage allows enough storage for a motor collection for the most discerning auto enthusiasts. Immediate proximity to the Pelican Hill Resort, World Class shopping & dining, and award winning schools complete this dream estate.$19,998,000
Dana Point 130 Monarch Bay Drive
Representing the pinnacle of custom contemporary architecture on the Southern California coast, this magnificent single-level estate combines ocean views, vast interiors, and private outdoor spaces. Settled on a premier seaside lane in Dana Point’s guard-gated Monarch Bay neighborhood, the vast modern masterpiece overlooks sweeping Pacific Ocean and whitewater views that are highlighted by evening lights and gorgeous sunsets. Clean lines and sleek finishes and fixtures accentuate the home’s high ceilings, vast windows and seamless rooms, which effortlessly flow from one to the next for impressive entertaining by day and night. A large gloss-black entry door swings inward to reveal a foyer with large skylight, a living room with fireplace that showcases a bookmatched floor-to-ceiling surround, and a grand dining area with glass wine walls and a floating buffet. Retractable glass doors erase the lines between indoor and outdoor spaces, while the phenomenal contemporary kitchen shines with quartz countertops with waterfall-edge design, open shelving, custom cabinetry, an island, and a secondary catering kitchen with pro-level Thermador range and stainless steel countertops. Approximately 6,004 square feet, the palatial estate features six ensuite bedrooms and six- and one-half baths, including a detached two-bedroom, two-bath guest house, and a separate home office. Picturesque views also enrich the primary suite, where you will encounter a sitting area with linear fireplace, floor-to-ceiling windows, a freestanding tub, oversized shower, two vanities, and a sprawling walk-in closet. Preferred amenities include large-format Mont Blanc limestone tile flooring throughout, high-end bath fixtures and hardware, retractable TVs, motorized blinds and Control4 home automation. Grounds of more than one-third acre make it easy to escape the world and live as if you’re on vacation every day at a chic resort. Discover a massive pool with spa, a separate spool, open-air fireplaces, and large patios for gatherings of all sizes. Residents of Monarch Bay enjoy a private clubhouse with beachfront dining, beach attendants, volleyball, pickleball and tennis. Laguna Beach, five-star resorts, Dana Point Harbor and miles of beaches and coves are merely moments from your private paradise.$19,995,000
Los Angeles 211 Muirfield Road
Introducing the Howard Hughes Estate, an iconic Spanish Revival masterpiece nestled along the 8th green of Wilshire Country Club. Situated on the prestigious South Muirfield Road in Hancock Park, this architectural gem is steeped in history and adorned with timeless elegance. Originally envisioned by renowned architect Roland E. Coate for socialite Eva K. Fudger, this estate later became the residence of legendary billionaire, movie mogul, and aviator Howard Hughes. Spanning 10,179 square feet, this residence seamlessly blends classic charm with contemporary luxury living. Every detail of this captivating property has been carefully considered, from luxurious finishes to tasteful accents throughout. As you enter through the gated driveway, you're greeted by a grand motor court leading to a spacious 3-car garage and workshop. The chef's kitchen features polished brass countertops and a magnificent 24-foot island, flowing into a voluminous family room adorned with floor-to-ceiling bookshelves and separate bar. The primary bedroom offers breathtaking views of the iconic Hollywood Sign and the sprawling fairways of Wilshire Country Club, enveloping you in old Hollywood glamour. With seven other beautifully appointed bedrooms, each offering its own unique blend of comfort and style, this estate provides ample space for relaxation and rejuvenation. An enchanting cobblestone courtyard with an outdoor fireplace serves as a tranquil retreat for both intimate relaxation or entertaining a hundred guests. Step outside to the expansive backyard, an entertainer's paradise complete with multiple lounge areas, a catering kitchen complete with a custom-built stone pizza oven, and a sparkling swimming pool with separate spa. Additional highlights include an intimate screening room, a 2,500-bottle wine vault, and a guest residence with a full kitchen and bath. Surrounded by meticulously landscaped grounds offering lush greenery and panoramic views of the Hollywood Hills, this estate holds a coveted place on the National Register of Historic Places and is designated as Los Angeles Historic Cultural Monument #1123. Don't miss this unparalleled opportunity to own a piece of Los Angeles history.$19,995,000
Calabasas 25305 Prado De La Felicidad
Villa Bellezza is more than a home; it's a culmination of passion and artistry. This Italianate estate, meticulously crafted over six years, stands as a testament to the collaboration between a visionary owner and world-renowned architect William Hablinski. Soaring atop a private promontory within the coveted Estates of the Oaks, Villa Bellezza offers an unparalleled level of privacy and grandeur. A sweeping motor court welcomes you to this expansive estate, boasting approximately 16,000 square feet of living space. The grand foyer unfolds into a breathtaking 150-foot gallery hallway adorned with soaring cross-vaulted ceilings. The main floor caters to every desire. Curl up with a book in the inviting library, host overnight guests in the elegant suite, or entertain in style within the resplendent great room. This awe-inspiring space features 28-foot ceilings, a custom mural, and walls of glass seamlessly blending the indoors with the verdant landscape beyond. Prepare culinary masterpieces in the gourmet kitchen, outfitted with top-of-the-line European appliances and exquisite stonework. The adjacent breakfast rotunda with its floor-to-ceiling windows and family room creates a warm and inviting space for casual gatherings. For grand occasions, the formal dining room awaits, ready to host unforgettable evenings. Extraordinary craftsmanship is evident throughout the home. Intricate crown molding graces the ceilings, while custom-carved travertine fireplaces and heated floors add a touch of timeless elegance. Ascend the grand staircase to discover a haven of tranquility. Three luxurious suites offer personal retreats, culminating in the awe-inspiring primary suite. Imagine unwinding in a Roman bath, pampering yourself in a dressing room designed like a high-end boutique, or soaking in the California sunshine on your private patio. The lower level caters to entertainment and leisure. Host movie nights in the state-of-the-art theater, savor a private wine tasting in the temperature-controlled cellar boasting space for 1,100 bottles, or unwind in the beauty room or gym. The five-car garage ensures ample space for your prized possessions. Step outside and immerse yourself in the masterfully designed grounds by James Dean. Rolling lawns unfurl towards a stunning Chanel-style pool and spa, perfect for summer soirees. Challenge friends to a life-sized chess game, or simply relax and take in the breathtaking 360-degree vistas from the unique rooftop deck. The expansive 2+2 guest house provides additional space for loved ones. Villa Bellezza is more than a home; it's a lifestyle. Embrace the privacy, opulence, and grandeur that awaits within the coveted Estates of the Oaks.$19,995,000
Corona Del Mar 2701 Shell Street
This “unicorn” property offers a once in a lifetime opportunity. AQUARIUM is a distinctive and stunning home that will sit on the shore near the opening of Newport Harbor to become the prominent landmark of China Cove, one of the few sandy beaches on this beautiful bay. It enjoys unobstructive views of Newport Bay, Harbor, Newport's famous Jetty, the Pacific Ocean, Catalina, and destinations beyond. This home is positioned to enjoy spectacular sunrises, and sunsets. Architect Brion Jeanette has turned his attention once again to creating a unique and environmentally sensitive home that will surely become another of his iconic architectural masterpieces. AQUARIUM is designed to fully embrace its spectacular environment with expensive inverted glass windows to reduce heat gain from the south and west and protect the coasts aviary population from unintended bird strikes. It’s gentle curves, complement its nautical positioning, so that it sits proudly, like a beacon, at the water's edge. The house is elevated on pilings to address the projected rise and tide and it is also protected by a stunning rock revetment that helps protect not only this incredible home but the cove it overlooks. But AQUARIUM is not just a stunning piece of art, active and passive energy techniques are cleverly designed into the sustainable home that could become net zero, when completed. AQUARIUM enjoys approximately 7000 ft.² of incredible living space with approximately 2200 ft.² of outside decks and open space. AQUARIUM is designed for an owner that loves nature, the art of architecture, and seeks individuality. AQUARIUM has been approved by the City of Newport Beach and is currently moving through the California Coastal Commission's review process and expected to be approved Fall 2024. Corona Del Mar offers legendary restaurants, world-class shopping, surfing, boating and water sports right outside your front door…… literally “toes in the sand!" Rarely does an opportunity arise to acquire such a property as 2701 Shell. Photos are renderings only and the asking price does not include the new build.$19,995,000
Los Angeles 2275 Sunset Plaza Drive
This modern-day RTI masterpiece, under construction, in the hottest quarter mile in Sunset Plaza offers an unparalleled opportunity to own a luxurious property with breathtaking views & unparalleled amenities. Designed by IR Architects, renowned for their innovative designs, this property promises to be one of the last true architectural gems overlooking the Sunset Strip. With unobstructed jetliner views of Beverly Hills, Century City & the Pacific Ocean, this compound will offer approximately 17,000 square feet of interior space & an additional 15,000 square feet of exterior space on its sprawling one-acre lot. The seamless indoor/outdoor transition will allow residents to enjoy the stunning vistas from all bedrooms & throughout the property. Designed with meticulous attention to detail, this modern compound will feature two pools, three water features & soaring ceilings, creating an atmosphere of luxury and tranquility. The property's amenity-filled design will offer privacy & exclusivity, making it a beacon for the best of the Hollywood Hills lifestyle. Currently, the construction progress stands at an impressive milestone, with 100% of caisson work completed (~100 installed) & 90% of retaining walls finished to date. For interested buyers, plans are available upon request, providing a glimpse into the future of luxury living in the Hollywood Hills. Don't miss out on the opportunity to own a piece of architectural excellence in one of the most coveted neighborhoods in Los Angeles.$19,995,000
Malibu 32496 Pacific Coast Highway
This picture-perfect Encinal Bluffs compound commands majestic ocean, island, and sunset views from over 1.84 acres of gorgeously landscaped grounds with driveway easement beach access. Absolutely unique and eminently liveable, the property is designed in five separate modules. These share their modernist architectural styling and generous outdoor areas, providing ideal settings for day and evening recreation, intimate soirees, and grand entertaining. The pavilion-style modules feature beautiful plank and beam wood ceilings, wraparound walls of glass, clerestory windows, and wide doorways onto pergola-shaded decks, patios, lawns, and sensational views. Each structure is complete in itself, with abundant privacy and easy access to the nearby modules. The exceptionally comfortable ocean-view living room has high ceilings, walls of glass on three sides, built-in bookshelves, a fireplace, a powder room, and a wraparound deck with room for outdoor seating. The deck continues around a large lawn to the kitchen/dining structure. The chef's kitchen is an entertainer's delight, with ocean views, a large island, top-quality appliances, and a Zen-style garden to one side. The deck continues up a few steps to the amazing primary suite, which features beautiful wood floors, a sitting area, a built-in office area, and a spa-worthy bath with an outdoor shower. Full-width doorways in the bedroom and bathroom both open fully to the exceptionally private backyard. There are two additional structures. One is a two-bedroom guest bungalow, each bedroom with its own sitting area and built-in desk, plus wide doors onto a wraparound deck that overlooks lawn, garden, and a large reflecting pool. The other structure is a spacious office/art studio. The backyard offers numerous options for lounging, recreation, and entertaining, including a dining and barbecue patio, a sundeck with a hot tub, and a blufftop deck positioned for round-the-clock enjoyment of the ever-changing sea and sky.$19,995,000
Beverly Hills 815 Cord Circle
Nestled in the heart of the Beverly Hills Estate Section, this palatial residence features over 13,300 sqft. of soaring ceilings and voluminous rooms. Crafted with no expense spared, this property is perfect for grand entertaining, yet with an unexpectedly practical floorplan for everyday living. Double height foyer with stained glass dome and imperial-style staircases. The main living room features 14ft ceilings, wood-burning fireplace and epic scale adjacent family room with adjoining bar. Formal dining room with seating for 16 guests and an octagonal junior dining room. A total of 8 bedrooms including 2 staff rooms. The primary suite is a world apart with dual marble baths and sitting room. A variety of thoughtful elements include pool-accessible full bath, upstairs and downstairs laundry, elevator, pool/tv room, wine closet, gym, and split parking with two gates including garage parking for 3 cars, motor court and carport. Sited on over a half-acre with complete privacy, the grounds are magical in every sense featuring a Roman style pool, fresco paintings and formal gardens. Sited on the former E.L Cord Estate, once one of the most important properties in all of Beverly Hills.$19,995,000
Pacific Palisades 563 Spoleto Drive
This stunning California Mediterranean residence, nestled in the sought-after street of the Pacific Palisades' Riviera neighborhood, presents a rare opportunity to own one of the Westside's most exquisite properties. Crafted by acclaimed architect Thomas Proctor, this timeless home boasts meticulous attention to detail in its finishes, windows, arches, wrought iron gates, fireplaces, and more, appealing to the most discerning of buyers. Embracing the allure of Mediterranean-style architecture bathed in sunlight, it seamlessly blends Californian sensibilities with balconies, patios, porticos, and a captivating loggia that offers sweeping panoramic vistas across the canyon to the mountains. The outdoor living area, featuring a limestone fireplace and heated floors, becomes a haven for enjoying breathtaking sunsets. A splendid vaulted gallery leads to a grand living room on one side and an elegant dining room on the other. A walnut-paneled circular office/library stands as a private retreat, connected to the entry courtyard. At the heart of the home lies a den/family room with a limestone fireplace, complemented by arched doors opening to the loggia, yard, or kitchen. The breakfast area, adorned with a raised fireplace, and a spacious kitchen, equipped with a central island, cater to culinary needs with grace. Upstairs, the primary suite, accompanied by two walk-in closets and a spa-like bath, shares in the serene, breathtaking views. Additionally, three generously sized ensuite bedrooms and a gym occupy the upper level, while an extra bedroom resides downstairs. The residence boasts four zones of HVAC, a three-car garage, an outdoor shower, and a wine cellar, ensuring both luxury and practicality.$19,995,000
Corona Del Mar 4545 Tremont Lane
Immerse yourself in the serene luxury of your Custom ocean-view retreat in Cameo Shores. This exceptional new construction, a collaborative masterpiece by the award-winning luxury builder Nicholson Companies and acclaimed architect Mark Teale, is set to be completed in 2025. It promises a haven of serenity and sophistication, with unobstructed views of Catalina and the boundless Pacific. Select from two refined options – a spacious 5-bedroom, 7-bath 7600 sq ft home with an expansive 2,400 sq ft subterranean garage, or a more intimate 7300 sq ft 4-bedroom, 6-bath residence with an additional oversized street-level garage. Tailor your home to your exact preferences, ensuring a perfect fit for your lifestyle. Experience the chic blend of mid-century modern and contemporary style, emanating a sense of understated experience of class and grace. Your retreat features a chef’s kitchen, butler’s pantry, and Great Room that blends gracefully for indoor/outdoor living. The oversized Primary suite features a floating ocean-view shower and spacious dual closets, accompanied by a glass-enclosed office that captures the soothing views of Catalina Island throughout your day. Enjoy lovely amenities such as generously sized secondary bedrooms, all en-suite, an elegant elevator leading to a lower level with a stunning bar, and über-inviting media area, complete with a private powder bath. Step into the tranquility of your backyard oasis, showcasing a sparkling spa, pool, and BBQ area overlooking the expansive Pacific–sweeping from Shore Cliffs to Pelican Point. It offers one of the most spectacular straight-on Catalina views in Cameo, a peaceful setting that epitomizes the charm of Cameo Shores. Experience the exclusive access to the northern end of Crystal Cove State Beach, allowing leisurely ocean-side strolls to the Beachcomber for sunset moments or exploration of the other three private access beaches and park–a rare privilege that complements the unhurried pace of life in this distinguished neighborhood. Cameo Shores, renowned for its refined living, invites you to explore the endless possibilities this home presents for you, your friends, and your family. Minutes away from SNA airport, freeways, Fashion Island, South Coast Plaza, and all the charming boutiques, world-class restaurants & shopping Corona del Mar has to offer. Contact us to delve into the details of this serene retreat, where luxury seamlessly merges with tranquility-your long-dreamed-of home awaits.$19,995,000
Santa Monica 835 San Vicente Boulevard
Art meets architecture in the heart of Santa Monica in this exquisite embodiment of California luxury living. Completed in 2022, this unparalleled sanctuary of tranquility and seclusion is a design masterpiece that genuinely elevates the bar for exclusivity and sophistication. Secure behind custom gates and fortress-esque walls lie masterfully designed grounds and a home that artfully blurs the distinction between indoor and outdoor space. At its heart, a breathtaking retractable ceiling creates a sky-framed tableau above an elegant sitting room, and the 21-foot automated Fleetwood doors open onto an idyllic outdoor haven, complete with a zero-edge pool, spa, and zen koi pond. The residence boasts dual elevators, seven en-suite bedrooms, and twelve bathrooms (each a study in comfort and style) and showcases lofty ceilings and a thoughtful layout throughout. The main level features a formal sitting room, comfortable family room, state-of-the-art kitchen with Gaggenau appliances, and an additional industrial-grade chef's kitchen. Upstairs, the primary suite offers stunning garden and mountain views, boutique-style closets, and an opulent heated floor bathroom, while the opposite upper wing features three additional en-suite bedrooms suitable for discerning guests. A voice-activated Josh AI smart home system, spa center with wet/dry sauna and Himalayan salt wall, state-of-the-art gym, wine cellar, media room, and two showcase garages for the automotive connoisseur leave nothing to be desired. This harmonious fusion of grace, style, and functionality deserves its status as one of the most well-designed and exclusive properties ever conceived in Santa Monica.$19,995,000
Beverly Hills 2601 Summitridge Drive
Summitridge Estates, a guard-gated community with just 9 homes, is a truly unique haven. This private, separately gated promontory spans over 3 acres, offering panoramic views from Mount Baldy to the Santa Barbara Channel Islands, downtown Los Angeles, and the vast Pacific Ocean. Remarkably, it's just a 7-minute drive from the Beverly Hills Hotel, yet the seclusion amidst nature makes it feel like you're hours away from the city. This community is renowned for its special multi-million dollar properties and boasts a diverse group of impressive international owners who value the exclusivity of a 24-hour guard-gated estate. The property itself is perched atop a hill, accessible via a long driveway, and includes an attached lot that could serve as an incredible second home with its separate entry, perfect for resale or family enjoyment. Adding to its allure is a front-row view of stunning sunsets, framed by a magnificent 4000-pound rock imported from Hawaii, completing this hidden gem. For those in search of the ultimate in privacy and security in the Beverly Hills hills, this is the perfect choice.$19,995,000
Malibu 26720 Via Linda Street
An extremely private bluff top Malibu retreat, Casa Linda showcases exceptional architecture and ocean views from Palos Verdes to Point Dume. Featuring design by Marshall Lewis AIA, Casa Linda was crafted over 10 years and extensively updated in 2022, mirroring the hillside with curved walls and seamless indoor-outdoor living. Intricate details elevate the interiors, such as the formal living room with soaring ceilings and chef's kitchen with granite counters and Viking/Wolf appliances. A ribbon staircase to the primary suite with unobstructed views of Palos Verdes and Catalina , an ocean view office, kitchenette, with 3 closets and dual baths. An additional ensuite bedroom, stunning ocean view office with ensuite bathroom ( bedroom) and incredible gym/yoga studio with ensuite bathroom (bedroom) is located upstairs . Glass pocket doors open to the expansive grounds with a modernized zero-edge pool, amazing outdoor BBQ kitchen, fire pit, huge lawn and beautiful gardens make the indoor /outdoor entertaining seamless. With a wine cellar, elevator, Sonos sound and Tesla home battery system, Casa Linda provides an amazing self contained paradise estate with absolute privacy. Just minutes from acclaimed beaches, schools, shopping and dining. Seller has a membership to Sycamore Park Tennis Courts and owns a golf cart along with an exclusive remote to the gated access leading to the club and beach parking, which is not part of the offering, but Seller may consider including such. The property has been extensively renovated including fully renovated fireplaces, infrared sauna, modernized pool and jacuzzi, new wood floors and full home work out studio. Close in and only minutes to Malibu Lumbar Yard, Whole Foods, Country Mart and Nobu. Property is ready for immediate summer gratification.$19,950,000
Los Angeles 655 Macculloch Drive
Sited on over 3/4 of an acre in the heart of Brentwood, one finds a most charming and exquisite Gerard Colcord compound. Up a long-gated driveway, the large motor court sets the tone for this exceptional estate. Mature trees, charming courtyard and rolling grassy lawns compliment the magnificent views. Main house features a soaring 2-story entry foyer with beautiful paneling. Adjacent living room opens to a large terrace, perfect for entertaining. Large Formal dining room with fireplace. Sun-filled Gourmet kitchen with banquette breakfast nook. Primary suite is the ultimate retreat, with incredible views, soaring ceilings, marble bath and 2 large closets. Grounds include pool house with catering kitchen and an additional 2-story guest house. Minutes to the city - yet the feeling of being removed and in nature. Shown only to prequalified buyers.$19,950,000
Beverly Hills 702 Sierra Drive
Prestigious 700 Block of Sierra Drive. Tennis court estate on over 25,300sqft lot. Classic brick traditional, just under 10,000sqft with incredible scale and floor plan. Public rooms are gracious with high ceilings and French doors opening to the gardens both front and back. Sited on a prime corner, offering views and sensational natural light. Two story entry hall with sweeping staircase, library with fireplace, music room, living room converts to screening, incredible formal dining room for over 14 guests. Gourmet kitchen is a chef's dream with walk-in refrigerator. Totaling 7 bedrooms / 11 baths, with elegant primary suite offering dual marble baths and vast closets. Additional features include: elevator, tennis pavilion, outdoor kitchen, oversized 3 car garage. Gated with circular driveway for ample off-street parking, this is most special property in A+ Beverly Hills location.$19,950,000
La Quinta 81171 Columbus Way
Experience the ultimate in luxury living at this stunning estate in the prestigious Madison Club. This exquisite property offers 7 bedrooms, 7.5 baths, and 10,046 square feet of living space, with panoramic views of the Santa Rosa Mountains and the 4th hole of the renowned Tom Fazio-designed golf course. This home is a masterpiece of design and craftsmanship, featuring top-of-the line finishes and amenities, such as a golf-simulator room, an office/home gym, art hallways, and a well-appointed bar and wine cellar. Enjoy breathtaking panoramic views by the cozy fireplace in the spacious great room or unwind in the opulent primary bedroom suite, complete with fireplace, sauna and steam room. The gourmet kitchen is a chef's dream, equipped with a prep kitchen and a large pantry. The floor to ceiling glass doors pocket away to create a seamless transition from indoor to outdoor living areas, where you can enjoy the outdoor fire features, the infinity edge pool, the spa, and the built-in barbecue. The separate living upstairs offers privacy and comfort, with two bedrooms, two baths, a living area, a kitchen, and an outdoor lounge area with a fireplace and endless 360-degree views of the desert. This home is a rare opportunity to own a piece of paradise in one of the most exclusive communities in the desert. Don't miss this chance to live your dream at the Madison Club.$19,950,000
Calabasas 715 Crater Camp Drive
Major price reduction of $5 million. Oaktree Ranch is a stunning 19-acre equestrian estate conveniently located just 10 minutes from the Malibu business district and the 101 freeway. Upon entering the gated estate, you'll be greeted by a meandering road that winds through towering oak trees, leading to the Mark Rios designed manor house. The sumptuous primary suite is located alone on the second floor and features an office, state-of-the-art bathroom, and spacious closet. Two additional bedrooms with ensuite bathrooms are located on the main level, along with a gym, office, living room, dining room, and fully equipped kitchen. Outdoor amenities include a private swimming pool with cabana and bath, and a lighted tennis court, perfect for staying active and enjoying the beautiful California weather. For those with an equestrian passion, there is an 8-horse stable with a stable manager's office, two corrals, a chicken coop, pigeon coop, goats, ducks, and ponies. At the entry to the property, there is a guest house or caretaker's home, providing additional space for visitors or staff. Oaktree Ranch offers the ultimate estate experience for those seeking privacy, tranquility, and a connection to nature, while still being in close proximity to the community. It's the perfect retreat for those wanting to get away from it all while enjoying the best of both worlds.$19,950,000
Beverly Hills 1024 Summit Drive
Nestled on an exclusive street in Beverly Hills, this magnificent estate commands attention as you approach it via a winding, private and gated drive. Mere moments from the bustling heart of Sunset Blvd., it combines the convenience of Beverly Hills with the serene seclusion of a gated compound. Crafted by the renowned architect, William S. Beckett, this contemporary masterpiece has been graced by cultural icons and industry titans throughout its storied history. Following an extensive restoration in 2012, the property now stands as a haven for entertainers. The interior boasts grandeur with its soaring ceilings, floor-to-ceiling glass windows, and exquisite walls adorned with wood, stone, and pristine white porcelain tile. A Crestron smart home system, complete with built-in speakers throughout, enhances the living experience. The expansive gourmet chef's kitchen, accompanied by a separate prep kitchen, game room, wine cellar, and state-of-the-art home theater, ensures that every desire is catered to. The primary suite indulges with two colossal walk-in closets, a private deck featuring a jacuzzi, and sweeping vistas of Beverly Hills. The outdoor oasis encompasses a generous tiled patio, a tranquil Zen garden, a poolside pavilion, a built-in bar and grill, and a stunning glass-walled pool and spa, all set on just under an acre of perfectly flat land. Replete with opulent finishes, this trophy estate represents the pinnacle of luxury real estate.$19,950,000
Santa Barbara 4187 Cresta Avenue
From its secluded and peaceful ocean-view perch in Hope Ranch, this stunning estate offers an opulent oasis difficult to rival. Boasting more than 10,300 square feet of beautifully renovated living space, the 2.5-acre property checks nearly every box: a 7,800+ sq. ft. main residence, a spacious guesthouse, a pool & pool house, a tennis court, an exercise center, and gated privacy & security a true luxury compound tucked away on one of the most desirable streets in Hope Ranch.With expert supervision from some of the most well-respected local names in home building and design -- Don Nulty, Becker Studios, Allen Construction, and Ingrao Inc. -- the Mediterranean-style property has undergone various renovations and upgrades, all reflecting an uncompromising standard of sophistication, quality, and design.The 4 bed/6 bath main residence features a stunning two-story entry hall, an ocean-view living room with a fireplace and open beam vaulted ceilings, a formal dining room, two kitchens, and an expansive family room leading to various outdoor patios and entertaining areas. A separate office, a laundry center, and a 2-car attached garage complete the main-level floor plan.The spacious upper level -- accessed by a magnificent, eye-catching spiral staircase -- offers a luxurious primary suite complete with jaw-dropping ocean and island views, a massive private balcony, a sitting room, an expansive bathroom suite with a sauna and a soaking tub, and dual walk-in closets. At the other end of the upper level is a guest wing with 3 bedrooms and 2 full baths oriented around a central ocean-view family room. At every turn, the home has been thoughtfully designed to ensure maximum enjoyment and comfort for both residents and guests.Located an ideal few steps away from the main residence is a 2 bed/1 bath guest house, offering more ocean views and ample privacy and comfort. The generous structure totals nearly 1,000 sq. ft. and includes a cozy living room, a kitchenette, and laundry facilities.Nestled among the beautifully landscaped grounds are additional amenities and structures: A sparkling pool and adjacent pool house, a tennis court, and an exercise center complete with overhead fans and 2 sets of bi-folding patio doors. Just beyond the gym is an impressive tree house with a slide, an expansive lawn area, planter beds for a garden, and even a chicken coop.This exquisite estate affords an impressive host of accommodations both inside and out, inviting its residents and their guests to relax in unparalleled comfort, privacy, and luxury.$19,950,000
Los Altos Hills 24301 Elise Court
One look at the rendering Swatt-Miers showed me and I said, "that's the house I want!" said owner for the three-story dwelling with its sculptural massing of rectilinear forms and astonishing architecture. Starchitect '' Robert Swatt in turn, translated that vision to reality. Add to this a formidable roster of talented interior designers, a battalion of artisans, contractors, engineers, consultants, and in consultation with Lutron Home Automation, created a smart home befitting this iconic Silicon Valley residence. Considering its mass, the house makes a relatively discrete impression from the quiet street, with much of the structure's bulk atop a knoll and concealed from view via a mahogany wood clad gate. Once encountered straight on, however, the scheme is a tour de force of architectural acrobatics, its breathtaking steel cantilevered overhangs and column-free spans invoking a palpable sense of weightlessness. Inside, details were worshiped and "value engineering " not an option.$19,950,000
Malibu 29600 Harvester Road
Perched amidst a prime almost 3.5-acre ocean-view lot, 29600 Harvester offers exceptional panoramic ocean views and unparalleled craftsmanship. This new construction with over 9,300 square feet has been designed to capture ocean views from nearly every room. With an open-concept layout and seamless indoor-outdoor flow for easy large-scale entertaining, the property epitomizes refined living. The expansive gourmet kitchen, featuring an oversized statement island and an adjoining breakfast bar, serves as a central hub of the home. On the upper level, you'll find meticulously crafted living quarters that have been thoughtfully designed to provide terrace access from all four rooms. The primary suite, strategically situated for ultimate privacy and seclusion, ensures a tranquil setting offering dual en suites and an in-room coffee station, all centred around the ocean vistas. Off the main living space through the folding floor-to-ceiling doors, the infinity edge pool with spa, multiple fire pits and seating areas and a large grass area further accentuate the property's elegance and coastal lifestyle. Across the property, the home is enveloped amongst lush vibrant vegetation inclusive of rose and vegetable gardens. Additional amenities include an inviting home theatre, fitness studio with accompanied steam room and sauna, one bedroom one bathroom apartment, dual entry gates and three car garage. The pinnacle of coastal luxury living, seamlessly integrating premium craftsmanship, ocean views and a plethora of premium amenities into an unparalleled experience.$19,900,000
Portola Valley 683 Portola Road
Jelich Ranch is a remarkable nearly 14-acre estate on the most scenic corridor in the center of town with direct Windy Hill views and certified organic orchards. Owned by just 2 families, this legacy property was meticulously restored and expanded in 2007 preserving original 1920 character with authentic details while introducing absolute modern 5-star luxury living. In addition to the main residence, there is a beautifully appointed ADU restored in 2021 with private driveway, a wellness center with infrared sauna, a spacious art studio or office center, car collectors dream garage, plus large barn for agricultural pursuits. This lasting legacy offers endless possibilities in an unparalleled setting. Excellent Portola Valley schools. Just down the street from restaurants, shops, hiking trails and 4 miles to Hwy 280 to all of Silicon Valley and San Francisco.$19,900,000
Malibu 23768 Malibu Road
NEWLY PRICED! Nestled along the stunning Malibu coastline, this oceanfront estate boasts majestic ocean views and sun-soaked decks on the sand. Designed for exquisite comfort and impressive entertaining, the elegant indoor-outdoor design seamlessly merges comfort and style. Resort-style amenities include a detached guest house complete with its own kitchenette, a lower-level office space, and a gorgeous deck overlooking the courtyard and the stunning ocean scene. Spanning 3,847 square feet, this opulent sanctuary offers four bedrooms, five bathrooms, with chic fixtures, earthy wood accents and high ceilings throughout. The primary en-suite bedroom features a private balcony with endless ocean views, a gorgeous soaking tub, and a large marble shower. Capturing the essence of Malibu living, the large sundeck features a heated spa and soothing waterfall with direct access to Malibu's iconic beaches.$19,900,000
Pacific Palisades 1580 San Remo Drive
First time available in over 50 years. Rare 37,600sqft lot with full tennis court on prestigious San Remo rim. Offering spectacular views from the mountains to the city. Existing charming one-story traditional with sensational front porch, rolling lawns and white picket fence. Most prime section of San Remo - the best street in all Palisades Riviera - surrounded by major estates. A must see! Once in a generation.$19,889,000
Based on information from California Regional Multiple Listing Service, Inc. as of April 26th, 2024 at 5:35am PDT. This information is for your personal, non-commercial use and may not be used for any purpose other than to identify prospective properties you may be interested in purchasing. Display of MLS data is usually deemed reliable but is NOT guaranteed accurate by the MLS. Buyers are responsible for verifying the accuracy of all information and should investigate the data themselves or retain appropriate professionals. Information from sources other than the Listing Agent may have been included in the MLS data. Unless otherwise specified in writing, Broker/Agent has not and will not verify any information obtained from other sources. The Broker/Agent providing the information contained herein may or may not have been the Listing and/or Selling Agent.

