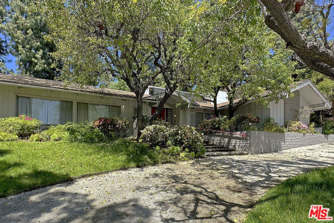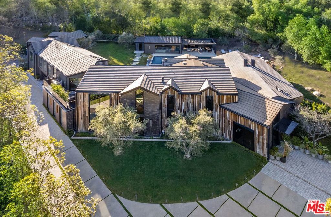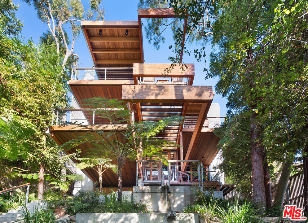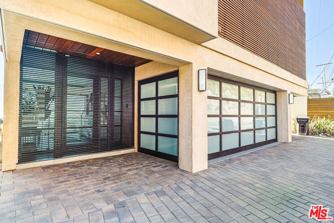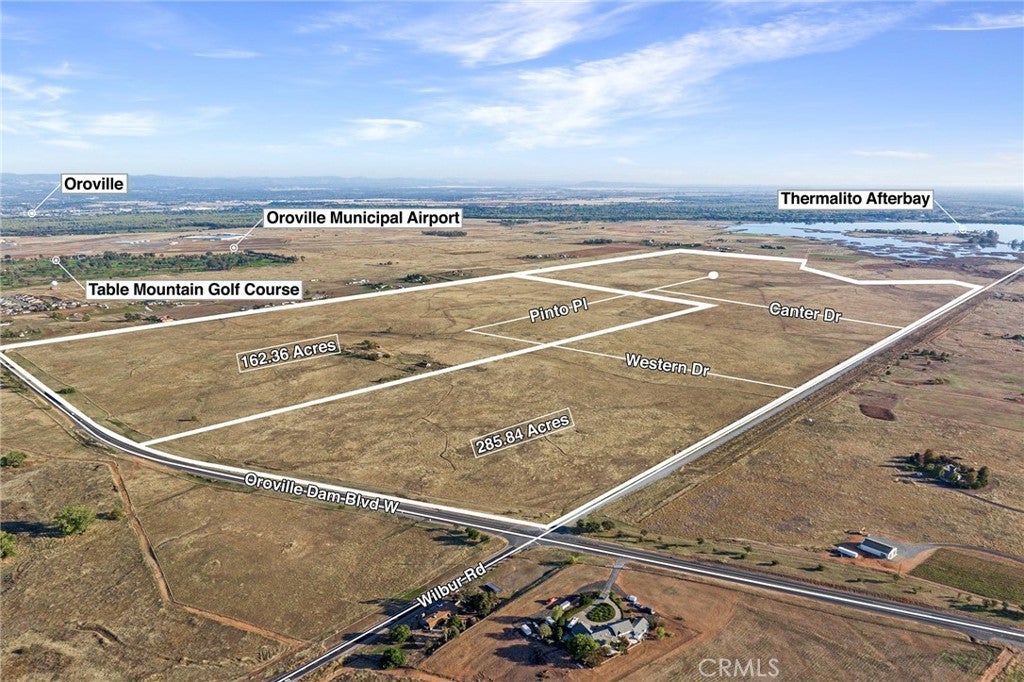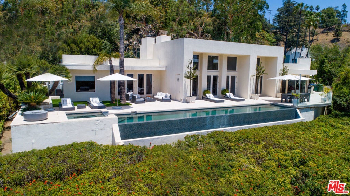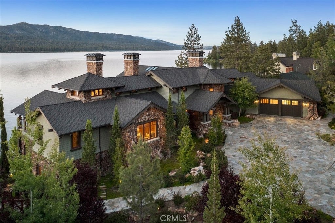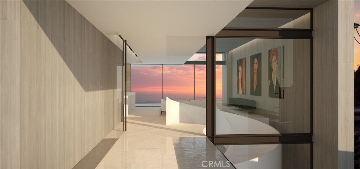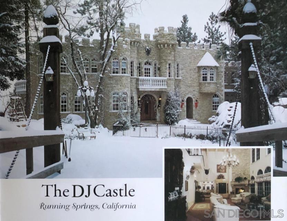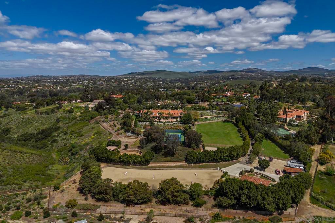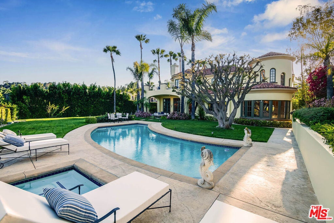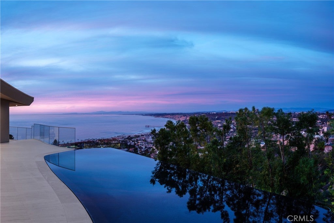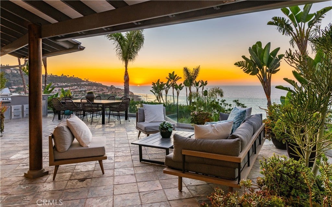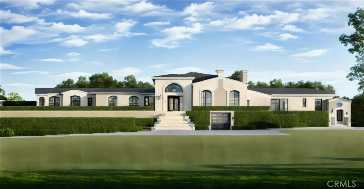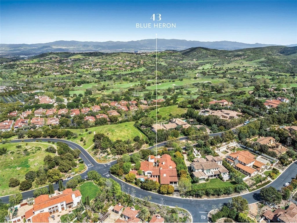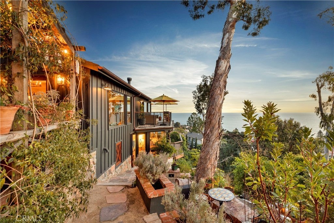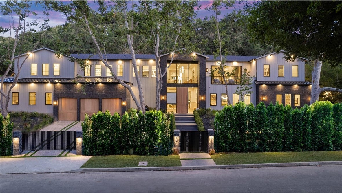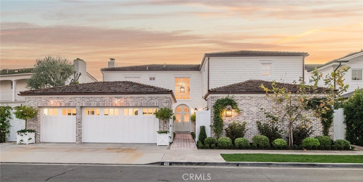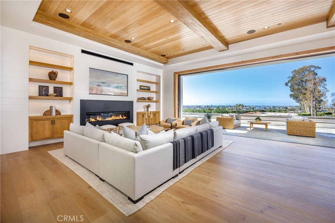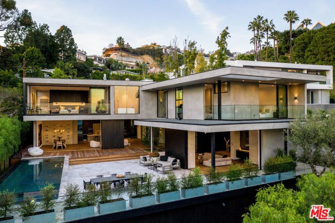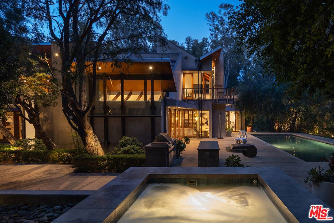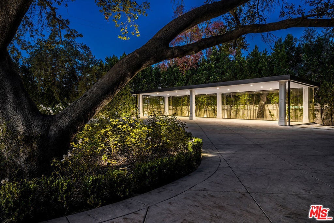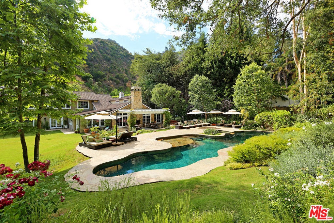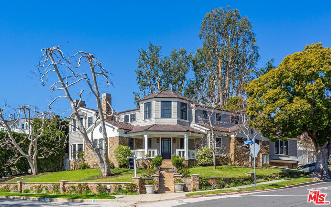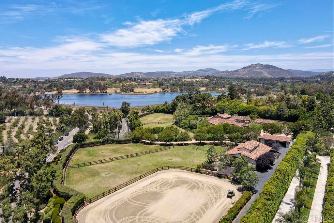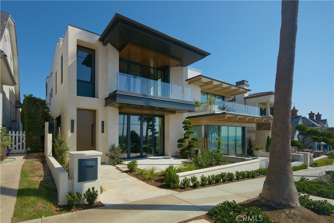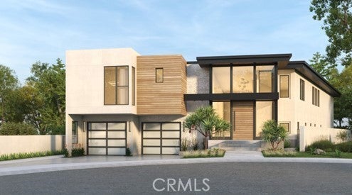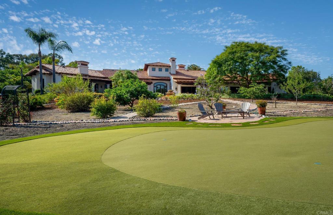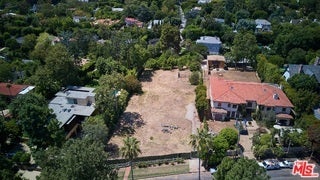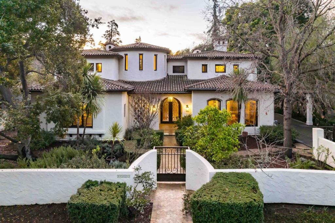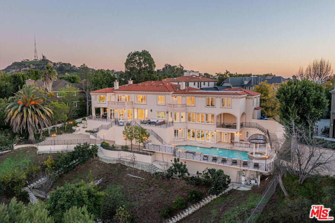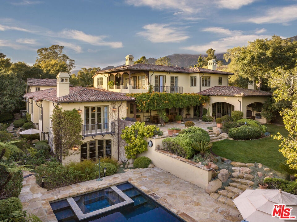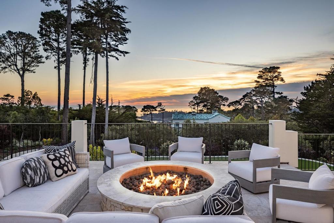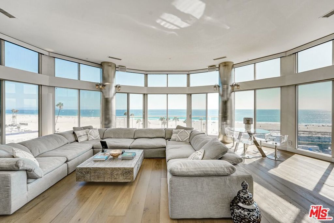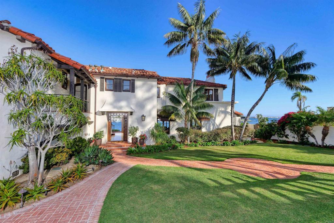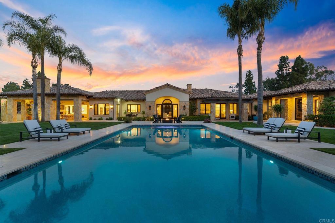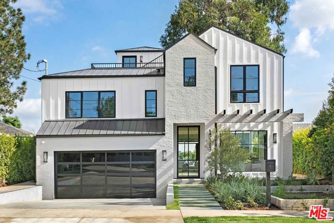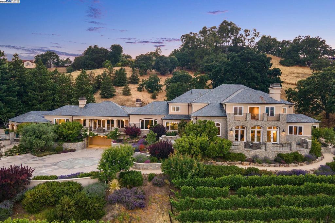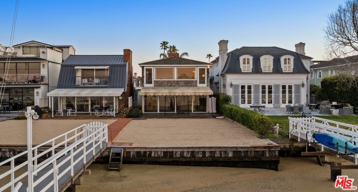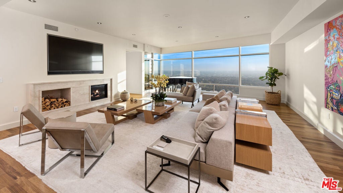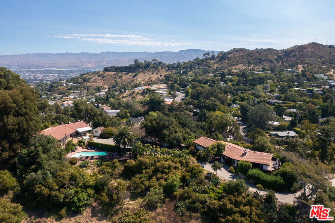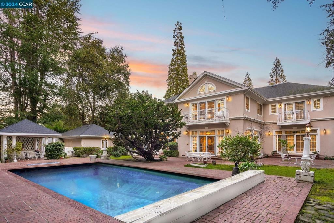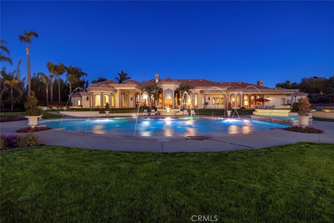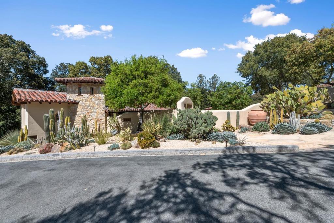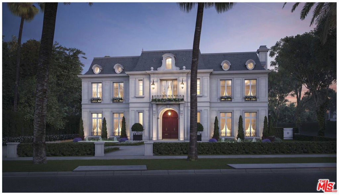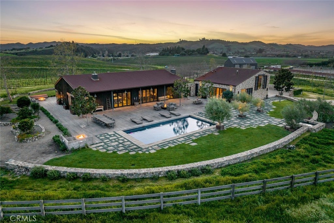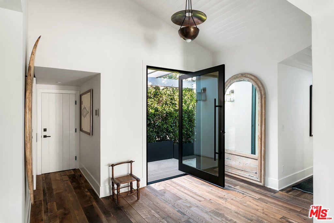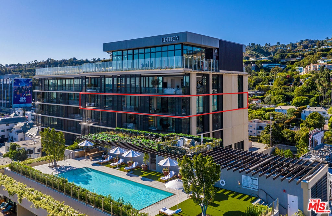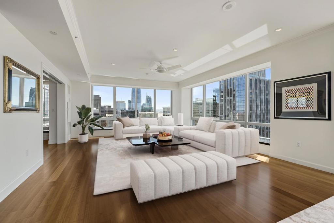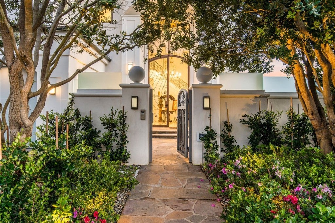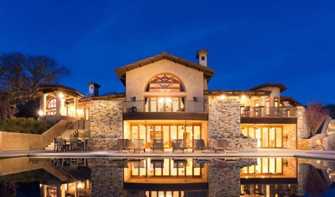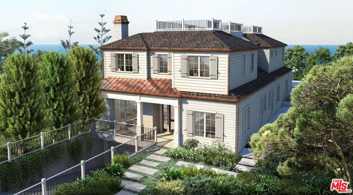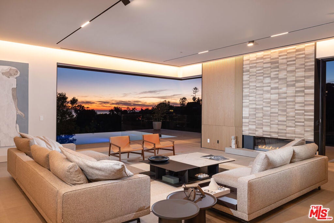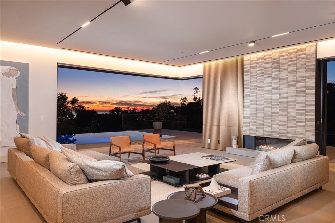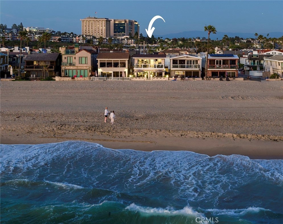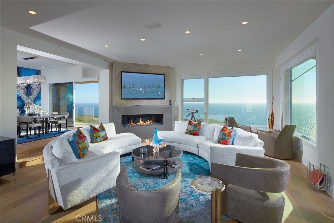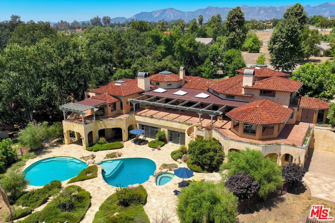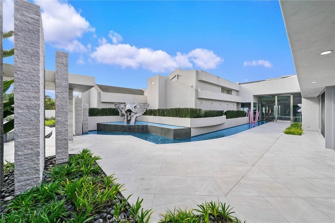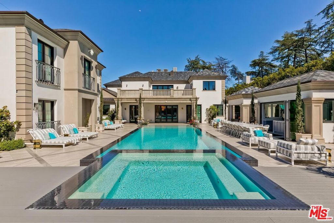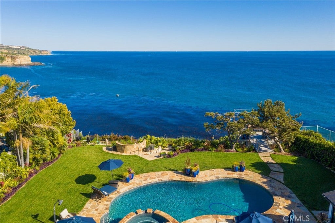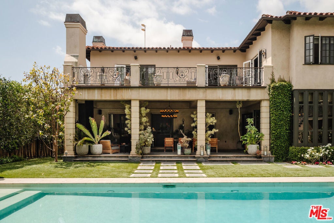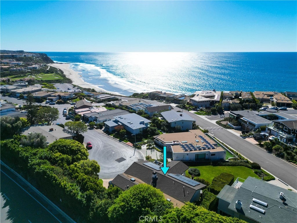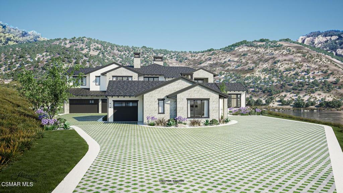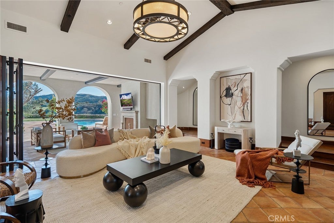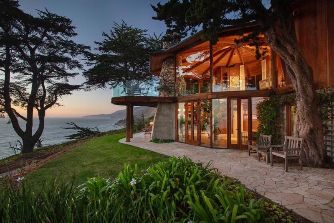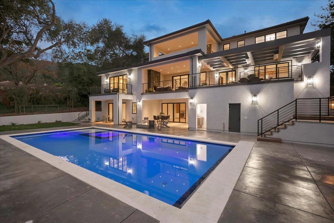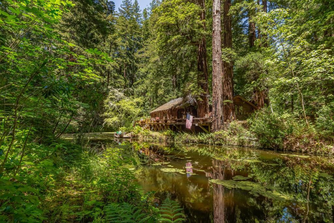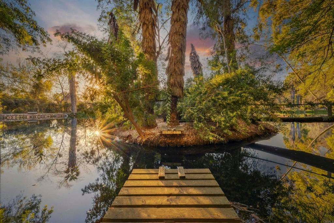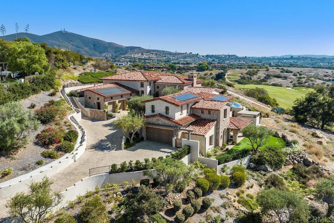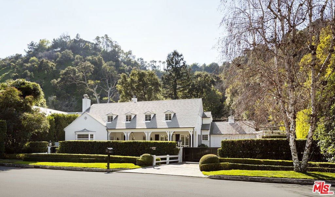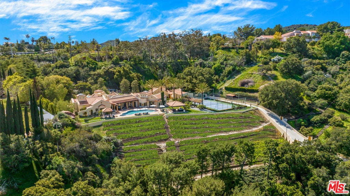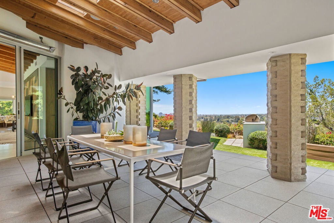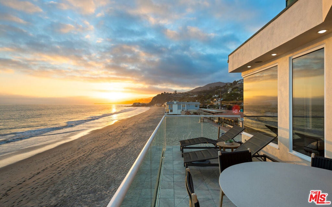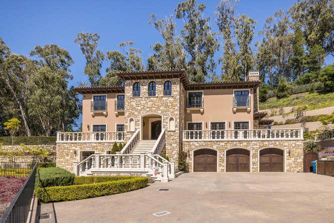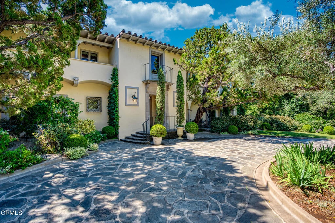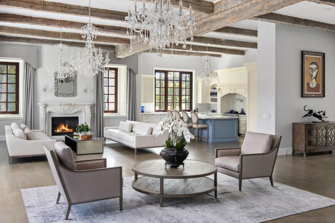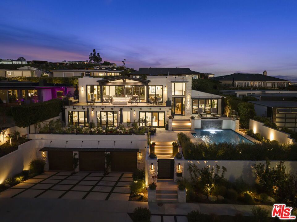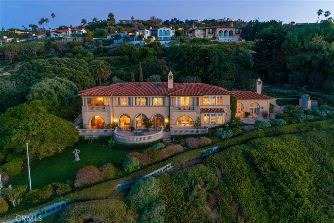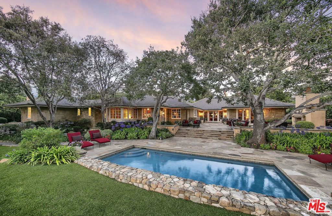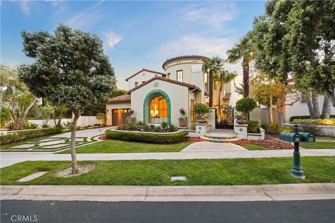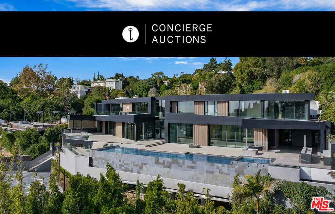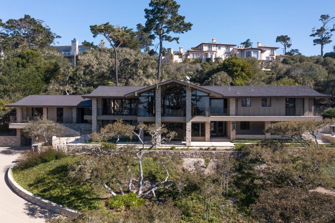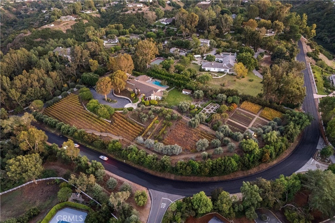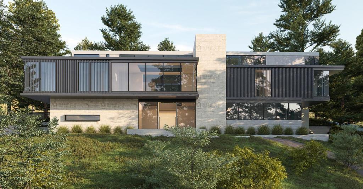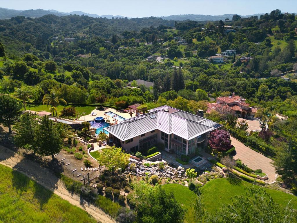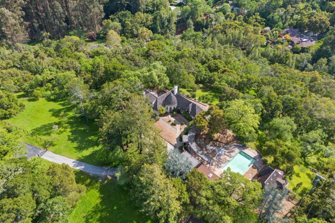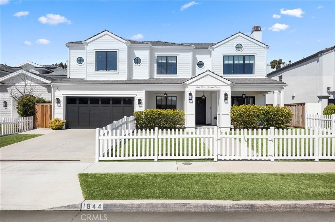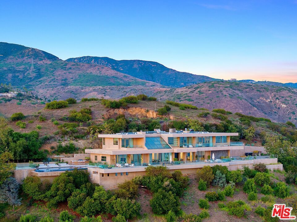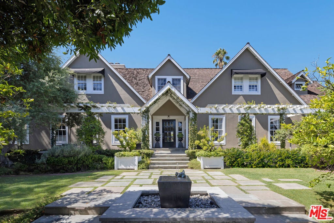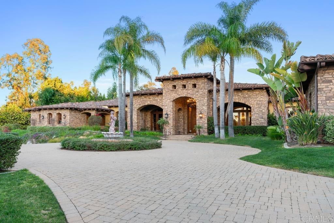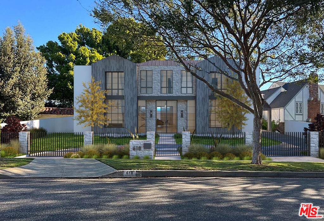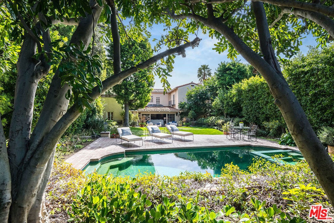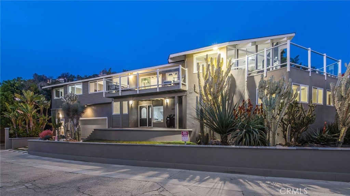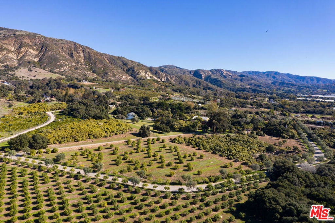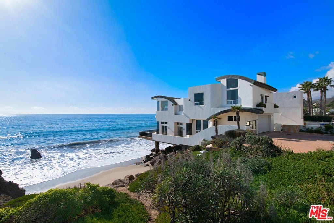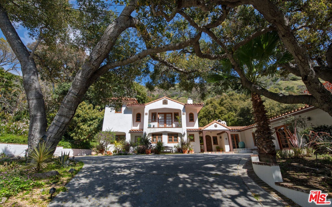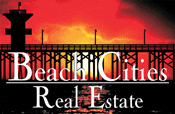Finisterra Green Properties
Please narrow your search to less than 500 results to Save this Search
Searching residential in All Cities
Beverly Hills 811 Hillcrest Road
Explore an exceptional opportunity in prime Beverly Hills, situated on one of its most esteemed blocks north of Sunset. This contemporary residence features approximately 14-foot ceilings, a pool, and a spacious 26,458 square foot lot, perfect for renovation or as a land value investment amidst neighboring estates valued between $20 and $100 million. Enjoy unparalleled privacy and seclusion, as the property is discreetly tucked away from the street. Subject to eviction of unlawful detainer tenant.$12,000,000
Hidden Hills 24350 Bridle Trail Road
AUCTION BIDDING OPEN: Bidding ends 4/30. Previously Listed $17.495M. Current High Bid $12M. No Reserve. Showings Daily By Appt. Welcome to this luxurious, modern farmhouse retreat in the ultra-coveted Hidden Hills community. Set on an acre and a half at the end of a private cul-de-sac in the guard-gated community, this estate offers the ultimate in privacy and security. The home's unique architecture, designed by Nobel LA, offers the best in indoor/outdoor living. The interior features double-vaulted wood ceilings, glass walls, and opulent details, such as the bespoke brass fireplace and dual Preciosa chandeliers. The stunning primary suite offers a fireplace with a sitting area, a designer walk-in closet, and a spa-like bathroom with dual chiseled stone vanities, a steam shower, and a soaking tub. The principal residence and a separate guest house are surrounded by an outdoor oasis offering a large flat lawn, a hardscape outdoor entertaining area, and a 65' swimming pool with a spa. Poolside cabana with indoor sitting area/game room, bathroom, built-in BBQ, fire pit, and video wall. Additional amenities include a home theater and fitness/music studio. Nestled within the tranquil Hidden Hills, this exquisite modern farmhouse retreat is not just a home; it's a testament to luxury living at its finest.$12,000,000
Pacific Palisades 16525 Akron Street
First offering: The Keeler House, 1990, Raymond Kappe, FAIA. The architect's work has been described as the apotheosis of the California Modern House, and while some may argue the point, it is clear that Ray Kappe pushed the limits of California's Post & Beam style to its ultimate conclusion, and in doing so created unsurpassed space for California living. The Keeler house is a textbook example, but at the same time it is much more. Here, Kappe perfects a modern interpretation not only of the high ideals of Wright's Organic Architecture, but also of the Craftsman Era's fine woodworking. The result is a masterpiece.Meticulously constructed over four and one half years in clear heart redwood, teak, fir, concrete, and glass, the residence dramatically soars over its hillside site, yet is one with its intimate forested aqua garden, and the city and ocean vistas. The integration of architecture with landscape is remarkable. At the street level, entry is hidden by a clean-lined, not quite anonymous, concrete and opaque glass wall. Upon entering, the tone is set with guests crossing over the water course. One turns and sees the residence set high above like a Japanese temple. Access to the house is a journey best taken slowly and with a reverent attitude. Upon reaching the entertainment space one is rewarded with an unforgettable imprint that can only be experienced directly in great architecture. For the owners, a drive above the house leads to the gated parking plaza, a carport, and direct access to the residence which incorporates open plan living/entertainment areas and decks with the spaces integrated both horizontally and vertically, media room, four bedrooms, three baths. kitchen, laundry, utility room, storeroom, and a separate guest quarters and bath which has been converted from an earlier music studio, all of which has been meticulously maintained, restored, and upgraded by the sole owner since built.$12,000,000
Malibu 20630 Pacific Coast Highway
Nestled along the sun-kissed shores, this beachfront sanctuary exudes contemporary elegance and coastal charm. The home, boasting soaring high ceilings, welcomes you with an air of spaciousness and grandeur. A sleek elevator effortlessly whisks you to the expansive living quarters adorned with three luxurious bedrooms and baths, providing a haven of comfort and relaxation. Ascend to the loft, a versatile space ideal for an office or an extra bedroom, offering panoramic views of the coastline. Outside, a four-car parking area ensures convenience. A rooftop that has a jacuzzi, complemented by ample space for al fresco dining and lounging, inviting you to savor breathtaking sunsets and the soothing rhythm of the waves. This coastal gem epitomizes the epitome of coastal living, merging sophistication with the tranquil allure of beachside bliss.$12,000,000
Oroville 3063 Oro Dam Boulevard
Oroville, Ca. 421 ACRE IMPRESSIVE LAND TRACT! (Prior site of the large-scale ambitious 2,400 lot “Oro Bay Subdivision” and city limit annexation project proposal where the city approved “The Development Agreement” for this project October 5th, 2010; but has since expired). Comprising 2 adjacent parcels backing Oroville’s popular Thermalito Afterbay, a 4,300 surface acre water recreation area. This is the largest parcel of its size off Oroville’s main thoroughfare; (Oro Dam Blvd/State ROUTE 162) between Highway 70 & Highway 99. Oroville’s scenery is quickly changing with development. Nothing compares to this magnitude and size within close proximity to the city limits off SR162. This land tract sits 1,100+/- feet to the west of the Oroville City Limits, which is also the edge of the existing Linkside Place Subdivision. Table mountain Golf Course sits 2,100+/- feet to the east. There is an estimated 3,200 feet of lineal paved road frontage on SR162. Water line and sewer stops at the Linkside Place Subdivision. Power at street frontage. Old dilapidated home sits adjacent to well at about 1,200 feet off the road. A couple additional old strictures and pen areas for cattle. This is an impressive swath of land with an old dilapidated home sitting down a long drive once fed off the existing well. This would make an impressive custom ranch site. Fishing, Boating and Duck Hunting literally just south behind this land. Includes AP#030-260-053 at 162.36+/- Acres and AP#030-260-054 at 258.84+/- Acres. They aren’t making land anymore, and this is in the route of future development. Great property for that large ranch idea, 1031 purchase, land bank buyer, individual with a strong business mindset and capabilities, or “conservationist.” Currently zoned RR5; as it was when approved prior. Any future subdivision ideas would have to be re-addressed. PRIOR SUBDIVISION DOCUMENTATION, SURVEY, ETC., will be released to individuals with verification of qualifications. SELLER MAY FINANCE A LARGE AMOUNT; inquire with agent or submit for seller consideration. Priced at just over $28,500 per acre.$12,000,000
Beverly Hills 1541 Summitridge Drive
Walled and gated compound on approximately one acre promontory with unobstructed city and ocean views. The contemporary estate with walls of glass has been meticulously maintained. There are also plans for a 12,000 estate designed by famed architect Paul McClean. The existing contemporary home has walls of glass overlooking an infinity pool and spa. The public rooms incorporate high ceilings creating great volume. The primary bedroom, with sitting room/office, has a luxurious bathroom and large walk-in closets. There are two additional bedroom suites, an eat-in kitchen, family room, and powder room. Designer finishes throughout along with state of the art electronics/security system and so much more.$12,000,000
Big Bear 155 Knoll Road
It took a collaboration of master craftsmen, designers, and curators, and almost a decade of construction with unsurpassed attention to detail and focused intention in every feature and appointment to create this inspiring Big Bear Lakefront masterpiece affectionately known as TWIN PINES. The pinnacle of lakefront living in Big Bear, and perhaps in all of Southern California, Twin Pines blends the finest elements of Craftsman, European, Rustic/Southwest, and Distinctive Contemporary design to invoke a uniquely comfortable yet elegant ambiance. From soaring cathedral ceilings with hand hewn antiqued beams, artist inspired backlit stained glass showpieces, amazing panoramic views from almost every room and balcony, the most intricate details in every aspect of finish work, to the intentional selection of every individual piece of art and décor, this home is simply unsurpassed. In a highly sought-after deep water, wind protected cove on the lake, you'll enter Twin Pines through a gated entrance leading to a parklike setting where stone paths wander past lush landscaping of Weeping Sequoias and native boulders to the water's edge with over 200 feet of lake frontage. Lakeside terraces include two sprawling lawns, a campfire retreat, a custom 2-story playhouse, a flagstone patio with pergola at lake's edge, artisan inspired mosaic seating area, outdoor shower, and a terrace level kitchen and bath. Functionality was not ignored at Twin Pines with a full Lutron system offering the best in smart home technology for lights, climate, music, shades, security and more. Radiant heat and air conditioning throughout offers cozy, consistent temperatures year round and even services the garage and driveway areas. There's elevator access to all levels, and of course, a security gate with remote accessed intercom and full custom iron fencing to respect your privacy. With Twin Pines only a few hours drive and less than an hour's flight from almost anywhere in Southern California, you won't find a quicker, easier or more convenient access to world class alpine lakefront living anywhere else. Relaxing lakeside, spending a day on the slopes, going on a hike or bike ride in the mountains, or boating on our mile-high blue jewel called Big Bear Lake from your luxury Big Bear retreat will always be just moments away. With far too many features to list, you are welcomed to a private showing to share with you the entirety of what Twin Pines has to offer!$12,000,000
Laguna Beach 22172 Rico Road
Villa Azul is a development opportunity located in the coastal community of Laguna Beach with approved plans and currently under construction. This enchanting hillside site reveals commanding views of the Pacific Ocean with some of the most pristine beaches and rocky coves located just minutes away. Designed by world-renowned Horst Architects, the plans include an approx. 3,000 sq. ft. main house along with an approx. 700 sq. ft. detached Casita. The main level features a formal entry, chef’s kitchen, dining and family rooms, and a 2-car garage. This level opens up to a covered outdoor area, perfect for entertaining. The lower level of the main house contains the private, sleeping spaces, including a large owner’s suite boasting a bathing area with breathtaking views of the ocean and a spacious walk-in closet. All of the rooms at this level have ocean views and open to the private pool deck enjoying a 42ft. long infinity edge lap pool. The Casita is located beneath the pool, with living and sleeping spaces, opening to a vast garden. The principal materials being used include ocean silver travertine, marine-grade cedar, concrete, glass, and steel – all alluding to the natural colors and textures abundant along the coastline.$12,000,000
Running Springs 3112 Blue Bird Dr
This castle is very rare in Running Springs on a very large land of 11 acres. It has 180-degree spectacular view on mountains and entire valleys, especially city-light view at night. Fully gated with fence. 10 bedrooms. Newly remodeled kitchen, master bathroom. 3000sf terrace for parties and events. Guest house next to tennis court. Detached garage and storage sheds. Two bridges across lake. Newly paved walkway on hilly lot. Wild animals and trees, and much more. Come and see this very large mansion in the mountains Equipment: Dryer,Garage Door Opener, Range/Oven, Shed(s), Washer Sewer: Septic Installed Guest House Est. SQFT: 2800$12,000,000
Rancho Santa Fe 5305 La Crescenta
This opulent equestrian Estate, provides a secluded haven just moments away from conveniences and coastal attractions. Grand master suite boasts high-volume ceilings, private balcony, 2 fireplaces, and a spa-like bathroom. Fully remodeled kitchen features designer stone gas range & induction cooktop, & custom cabinets. Natural light floods the spacious rooms, showcasing serene pastoral views. Entertain in the elegant dining room or relax in the great room. Outside, indulge in the pool, Aquaponics system, tennis court and top-tier equestrian amenities: jumping arena, stone oversized barn w/caretaker quarters, direct trail access and multiple pastures and paddocks. Experience the ultimate lifestyle in Rancho Santa Fe This private family compound estate, on a sought-after street, offers all the advantages of a West Rancho Santa Fe Covenant location, with proximity to dining, shopping, entertainment, and beaches, & top-rated schools. Enjoy exclusive privileges of the RSF Golf/Tennis Club, private horseback riding/hiking trails., and full-time private roaming security patrol, This secluded estate sits on the trail system, exudes timeless elegance, featuring with 5 en-suite bedrooms including a fabulous master suite, plus an attached guest casita with 2BR 1 BA, FR, and kitchenette at the main level. At the end of the lower drive, you will fine world class equestrian, sports and entertaining facilities. (See documents for details) You will love the temperature-controlled wine cellar, multiple fireplaces, private balconies, and inviting pool. The beautifully appointed interior boasts graceful wrought iron doors, abundant natural light, and a casually elegant atmosphere. Kitchen includes Wolf state of the art appliances, Quartzite countertops, SubZero refrigerator & beverage fridge, Asko dishwashers. Welcome to your ultimate RSF retreat!$11,999,999
Beverly Hills 13984 Aubrey Road
Situated on an over 32,000 sq.ft. lot on the rim side of Aubrey Road in the prestigious guard-gated community of Mulholland Estates, this Tuscan Villa with over 8,700 sq.ft. of living space offers complete privacy and luxury and gorgeous jetliner views of the canyons, valley, and sparkling city lights. Enter into the grand two-story foyer with sweeping wrought-iron railed staircase and huge circular skylight showcasing an impressive chandelier. The various public rooms on the main level are all spacious with high ceilings and custom details. The main level is complete with living room with fireplace, formal dining room, family room with fireplace and walls of French doors opening to the backyard, and over-sized gourmet kitchen with large center island, professional appliances and breakfast room. Bedrooms consist of a guest bedroom suite, currently staged as an office, and maids suite on the main level, and upstairs there are three family bedrooms suites and the spacious primary suite featuring a fireplace, sitting area, custom walk-in closet, sprawling bathroom, and large private balcony overlooking the stunning views. An additional rear staircase from the main level leads to an upstairs family room with built-ins. The lovely backyard offers privacy and tranquility with tall hedges, lush landscaping, covered dining area, lawn, pool and spa, all overlooking the enchanting vistas beyond.$11,999,000
La Jolla 7447 Hillside Drive
Back on market as of 2/29/23. New construction, with panoramic North Shore ocean and coastal views, soars above the land on one of the highest peaks in La Jolla. No expense was spared in this architectural showplace with dazzling design features and amenities. Undulating curves are found throughout enabling a seamless flow to the expansive exterior spaces and dramatic views. From the spiral staircase to the lavish primary suite, and from the glamorous gourmet kitchen to the breathtaking infinity pool, the home’s elevated design features exceptional indoor (8175 s/f) and outdoor deck (2,325 s/f) spaces and lux livability. Equipped with state-of-the-art technology, this coastal gem is fully automated with custom Crestron system throughout. A private elevator that gives access to the lower levels in which all five bedrooms are located. Equipment: Garage Door Opener,Pool/Spa/Equipment, Range/Oven, Washer Sewer:$11,999,000
Redondo Beach 631 Paseo De La Playa
Every day is a vacation at this bluff top estate! Imagine lounging poolside with the Pacific Ocean and one of the most picturesque beaches in Southern California as your backdrop! Situated on a private Peninsula in the Hollywood Riviera section of Redondo Beach, this incredible beachfront estate could be yours. Soaring ceilings and walls of glass along the West side of the house provide incredible vistas of the ocean and coastline. Huge rooms include a spacious living room which opens to the chef’s kitchen with an expansive center island. The exclusive Primary suite includes a luxurious bathroom and two walk-in closets. The remaining living space includes 3 additional bedrooms, plus an incredible office (potential 5th bedroom), yoga room, and a large family room with wet bar. Outside is a tropical oasis with a resort-like pool and spa, multiple patios, and even an outdoor fireplace. The view must be one of the most panoramic ocean views in Los Angeles! Some of the other amenities include air-conditioning, a 3 car garage, two BBQ stations, lush, tropical landscaping and so much more. Conveniently located near world-class dining, shopping, LAX and downtown, this could be your perfect home base or West Coast destination! The choice is yours!$11,999,000
Laguna Niguel 2 Searidge
First photo is of a new conceptual design vision for this spectacular resort like property. Located in the Exclusive, 24 Guard gated community of Bear Brand Ranch in beautiful Laguna Niguel exists a very rare opportunity to acquire a Mediterranean influenced "resort complex" that spans over an acre of gated property with 343' of frontage on Searidge. This elegant "paradise" sanctuary was originally designed and developed as a Resort for the adjacent property. Presently the entrance is very discreet, reminiscent of a private Beverly Hills Estate with a gated staircase and a private garage entry, surrounded by a wall of green that opens to the 10 car subterranean garage. Perfect for the buyer looking for privacy and security. The New design concept calls to develop a dramatic New entry with soaring ceilings with 10' iron front doors that sit over a limestone porch and staircase above the circular drive. The New imagined design/plans will provide for a 1500 square foot primary En Suite bedroom, 2 new guest bedrooms and a new movie theatre taking the existing square footage from 8761 sq ft to 12,900 sq ft, 6/9 beds/baths for the entire residence. Presently the private Estate offers a large courtyard with waterfall pool & grotto, a Grand living/family room with 24' ceilings, a large bar area, private wine room, fireplace and a large wrap around balcony that allows a stroll from the courtyard around the front to the veranda overlooking a regulation, lighted tennis court. Two One bedroom suites off the tennis veranda, A well appointed and highly upgraded Chef's kitchen, an elegant dining room, movie theater, An indoor basketball court, a karaoke bar, a fully equipped gym, 2 elegant spa bathrooms, a dry sauna, 2 powder rooms, a laundry room and a 3rd floor open air covered lounge with fireplace overlooking the tennis court. New design concept would eliminate half the tennis court and convert it to a lighted pickle ball court.$11,998,000
Irvine 43 Blue Heron
Chic and glamorous, this exquisite custom estate in Shady Canyon offers iconic craftsmanship in this modern Spanish Colonial-Style architecture. Situated on a corner lot, the home offers unparalleled quality and design sense for today’s living. Living like a single level home with a recreational subterranean level, this outstanding residence is a perfect blend of bright cozy spaces and calming aesthetics with an outdoor focused approach. The generous steel windows and French doors connect every room – many on both sides- to one of the home's countless outdoor vignettes. Upon entry through the stunning rotunda foyer, the home unfolds - each room with curated materials and design elements from contemporary Carrera marble countertops, wall finishes including white wood paneling and playful wallpaper, and transitional Paul Ferrante light fixtures to intricate tile work and magnificent beamed ceilings giving nod to its Santa Barbara inspiration. Every space beckons you to sit and stay with fireplaces in nearly every room, the formal living room with its bar niche, formal dining room flanked by both courtyard and rear yard with comprehensive outdoor kitchen beside the barbecue - your entertaining will be flawless. The chef-caliber kitchen is white and bright with high ceilings, and beautiful antique herringbone brick flooring, Wolf range and Sub-Zero glass door refrigerator and opens to both a proper breakfast room and also the family room. The master bedroom suite embodies true respite with its retreat area at entry, private loggia, patio and garden, dual bathrooms and dressing rooms and office nook. Also on the main level, a secondary bedroom wing offers two bedroom suites, each with French doors opening to separate courtyards. The subterranean level is a dream with a cool game room and luxurious movie theater, charming guest room and a behemoth wine cellar perfect for a true wine enthusiast with both temperature-controlled area and also storage/tasting area. Outside is simply your own hidden oasis, with pristine pool and sunning terrace, outdoor kitchen with pocket doors that open completely to the barbecue area and with a serving window out to the pool terrace, and al fresco dining beside a water feature that spans the entire length of its patio. Other highlights include a tower office with its own dedicated entrance, 3-car garage, and gated motor court with additional parking.$11,995,000
Laguna Beach 400 Ashton Drive
Coastal southern California has its share of special homes in special places. Rarely, though, does a property have the ability to transport and transform, to foster the sense of wonder that can add joy to everyday living. 400 Ashton Drive in Laguna Beach, situated on an estate-sized parcel of land above the sands of Victoria Beach, sparks the kind of joy that is only possible when a perfect beach-close location combines with a home that delights at every turn. Entering up the curving drive reveals terraced gardens and a marvelous towering home. Once the home of a renowned local artist, the grounds and the home itself have been rejuvenated and reinvented across years by the current owners. A stately rustic outdoor fireplace and living room invites conversation while the terrace above holds a substantial outdoor kitchen. The gardens beckon exploration – view terraces and quiet spots abound, a maturing fruit tree grove and installations by local artists share the spaces in a unique alchemy. But, it is once you get to the home itself where the full magic is revealed. The panoramic Pacific Ocean and coastline views are stunning, and the house is like no other – carefully preserving the architectural nods to its history, the owners have updated the home into a coastal masterpiece. The main level is wrapped with glass and expansive ocean view decks, and is finished magnificently… hitting the right mix of organic design and luxury. A main level bedroom opens to the rear gardens including raised planter boxes and, of course, a producing chicken coop. With a nod to the home’s history, elements of the old home have been repurposed inside and out. The vast ocean views are not lost on the lower bedroom level. From the private primary suite, complete with wet room and copper soaking tub, to the guest suites, media area and wrap-around covered decks, the lower level of the home delivers the same ‘wow’ factor as the main level. Though the home feels worlds apart from any neighbors, it is just three blocks from the sand. Gated at the street, the estate has abundant parking behind the gate and off-street outside the gate. 400 Ashton Drive is a property to be savored and explored, a property that defies duplication in coastal real estate.$11,995,000
Encino 15820 Royal Oak Road
New custom estate on a prestigious street in the highly coveted Royal Oaks neighborhood of Encino - enveloped by oak trees providing privacy and a feeling of secluded nature. Featuring 6 BR – 11 BA, office, gym, and home theater in over 12,000 sq ft on an almost 40,000 sqft wide, gated lot with tall trees for privacy. Expansive gourmet kitchen features Taj Mahal quartzite countertops, two islands, breakfast nook, custom cabinetry, Wolf appliances including espresso maker, walk-in pantry, and full secondary kitchenette. Family room features custom built-ins, two-way fireplace with porcelain slab accent wall, and sliding doors to covered patio area. Bright dining room features wet bar with seating, wine refrigerator, and walk-in wine display with accent lighting. Adjacent formal living room features two-way fireplace and sliding doors to yard. Second wing features den area with wet bar and sliding doors to yard, en-suite office with custom built-in, en-suite gym with floor-to-ceiling mirrored walls, and home theater with custom built-ins. Spacious and serene yard features stunning modern pool/spa and resort-like amenities such as firepit, BBQ area with bar seating, custom water feature, basketball hoop/sport court, and oak-lined hillside highlighted by accent lighting. Staggering primary suite of over 1,300sqft features high, pitched ceiling, custom accent wall, seating area with built-ins/fireplace and balcony, and second balcony/deck overlooking yard and oak hillside. Main primary bath features marble flooring/ceilings, vanity with bulb-lined makeup mirror, and steam shower with porcelain slabs. Expansive primary closet area features two walk-in closets with islands and accent lighting, and spacious secondary bathroom. Home is completed by entertainer/designer details such as custom woodwork/tilework throughout, floor-to-ceiling windows, upstairs den area with fireplace, elevator, spacious secondary en-suite bedrooms, two powder rooms, three-car garage with wide driveway for additional parking, surround sound speakers, Control 4 smart home system, and security system with alarm/cameras. Truly a must see to take in all this stunning home has to offer!$11,995,000
Newport Beach 401 Evening Star Lane
Location and design rarely combine to result in an offering as rare as 401 Evening Star Lane - a property exhaustively remodeled in 2022, reimagined for modern living and featuring exceptional design (and views!) at every turn. The 6,000-square-foot lot with 53 feet of frontage showcases an exquisitely appointed residence of approximately 3,698 square feet. The allure of this home begins at the curb, where the crisp facade and topiaries create an inviting entrance into the private courtyard. The interiors have been curated with bespoke finishes, from hand-selected marble to custom cabinetry, Italian hardwood flooring, lighting, custom millwork, and wall treatments. Abundance of natural light streams throughout the house, with the lower level dedicated to gathering spaces. Offering a traditional floor plan, the main level features an elegant living area with multiple sitting spaces, a dining room, and a fully appointed kitchen with a restaurant-grade Wolfe range, Subzero fridge/freezer/wine fridge/ beverage drawers and polished Arabescato Corchia countertop. Emphasizing the indoor-outdoor living concept are the expansive windows and multiple access points to the rare backyard. This coveted waterfront outdoor space offers a great lawn with a sitting area, fire pit, cedar tub, and, most alluringly, a new dock and pier. The thoughtful curation of spaces extends to the home’s five bedrooms - each a sumptuous space with its own personality. The water-facing primary suite is a sanctum, with a lavishly appointed bathroom, an oversized walk-in closet, and direct access to the sundeck, which spans the length of this residence. The secondary bedrooms all feature exceptional design details, from built-in woodwork elements to custom window treatments. As functional as it is charming, this residence also features an epoxy-floor three-car garage and a spacious laundry room. Benefits of Dover Shores Association membership include exclusive access to its three beaches. 401 Evening Star Lane epitomizes whimsical Southern California waterfront living in which an intersection of leisure and style combine for a dream lifestyle.$11,995,000
Corona Del Mar 1015 Dolphin Terrace
Stunning new construction by Legacy Custom Homes. Ideally located on the front row in Irvine Terrace, with gorgeous views stretching from Balboa Island, Catalina Island, Newport Harbor and city lights as far as the eyes can see. This custom single level home has four generous ensuite bedrooms, an office, stunning millwork and custom cabinetry throughout, a four car tantem garage, and an incredible Chefs kitchen that opens to the great room with custom La Cantina doors creating the perfect flow of indoor-outdoor living. Within walking distance to Fashion Island shopping, top rated restaurants, Newport Beach Country Club, Corona del Mar village and some of Southern California’s most beautiful beaches, this unique home is a must see.$11,995,000
Los Angeles 1383 1/2 Londonderry Place
A privately gated, recently built architectural tour de force from HEH, collaboratively designed with BO.SHI Architects, pairing a warm organic atmosphere with a minimal, contemporary aesthetic and delivering refined California living in a prime Sunset Strip location. Replete with sleek natural materials, the seamless indoor/outdoor floor plan features various main level entertaining rooms that flow to the home's meticulously landscaped pool pavilion, a serene oasis overlooking Downtown. The organically curated interiors feature a Miele state-of-the-art Kitchen, semi-screened family Lounge, 6-room Master Suite with a stone-clad spa bath, dual closets and two sprawling terraces. Additional features include a full-size Home Theater & Bar, 5-car enclosed garage, multi-car motor court, and elevator. Just steps from the Sunset Strip retail and dining district-yet seems a world away, this thoughtfully designed retreat sets an entirely new standard for naturally-inspired architecture amid an unbeatable urban locale.$11,995,000
Los Angeles 7728 Woodrow Wilson Drive
Welcome to 7728 Woodrow Wilson Dr., a showcase of timeless style & architectural excellence nestled in the Hollywood Hills. This exceptional residence was designed & built by renowned Los Angeles architect Jeffrey Mills. The home effortlessly harmonizes with its surroundings & is a testament to elegance & sophistication. An architectural masterpiece that seamlessly integrates distinctive & unique features to create a living experience that transcends the ordinary. Situated on a private, gated, & over 1-acre lot with mature growth trees surrounding the property, this home is a Zen-like work of art. As you enter, you'll be greeted by a harmonious blend of neutral tones, carefully chosen materials & finishes that enhance the sublime feeling of each space. The gourmet kitchen is a focal point at the core of the home & is enhanced with double French doors that open directly to the waterfall garden with peaceful, soothing sounds of falling water. Featuring top-tier appliances, stone countertops, & custom cabinetry, this kitchen is a haven for the culinary enthusiast. As a unique touch, the kitchen boasts an authentic wood-burning pizza oven, adding a touch of warmth & flavor to your culinary creations. Natural light fills the interior rooms & spaces of the home. The beauty of the woods & sky is visible from every room. The distinctively designed 'eyebrow' windows replete throughout the home invites the outside world in, creating a unique & immersive living experience. Elevate your lifestyle with smart home technology that integrates security, Sonos surround sound, Nest climate control, & programmable lighting into the architectural framework of the residence. The Great room, with high vaulted ceilings & large sliding doors that open to the pool area & heated pool, spa & gardens & water feature; offering an oasis where entertaining becomes an art form. A custom-built kitchenette with gas grill & a private fire-pit seating area located off the pool area creates an intimate place to relax with family & friends. The primary suite presents a retreat within this architectural marvel with its own remote control gas-fireplace, outdoor balcony deck with tree top view. With its architectural grace, abundant light, & setting that embraces nature, this is a sanctuary where modern design meets tranquility. The 3-car garage with private gated driveway & secure parking, adds a practical touch to the splendor of this architectural gem. Discover a haven where every detail has been meticulously crafted to cultivate a lifestyle of serenity & peacefulness.$11,995,000
Encino 17528 Jayden Lane
Located on a rare 34,000 sqft all flat lot in the prestigious "Amestoy Estates", this unbelievable property is perfectly nestled in one of the most highly coveted neighborhoods in all of Encino. This one of a kind home features two temperature-controlled wine cellars, gym, theater, indoor pool and sauna, arcade, a full size sports court, a spacious balcony off the master bedroom, two barbecue areas, multiple fire pits, and a guest house currently functioning as a professional music studio. Also features a propane fueled generator rated to last a week on full power. Gated, hedged, and equipped with state of the art security cameras throughout interior/exterior of property provides security and privacy.$11,995,000
Los Angeles 1262 Moraga Drive
One of the most significant properties in exclusive guard gated community of Moraga Estates. This stunning home is situated on a private parklike 2+ acre parcel. Home with exquisite style & perfect for indoor outdoor entertaining lifestyles. Large formal entry leads to living & dining rooms that open to large covered patio w/ fireplace. The well-appointed gourmet kitchen w/ center island flows to the family room w/ vaulted monitor roof ceilings. All the public rooms are oriented towards the incredible rear yard. Off the family room is another entertaining patio w/ fireplace & BBQ area. Also downstairs are 2 separate offices, game room, gym & guest suite. Upstairs is the gracious primary bedroom suite w/ 2 walk-in closets & 3 add'l bedrooms. The yard has a resort style pool & huge grass area w/ in ground trampoline. Other features include 3 car garage with EV hookup, wine cellar & dog run. This is rare offering$11,995,000
Pacific Palisades 14901 La Cumbre Drive
Nestled within the Pacific Palisades' coveted Huntington neighborhood, this Cape Cod traditional home embodies timeless elegance and luxury. Set on a unique and spacious corner lot, this residence boasts an elegant welcoming facade.As you step inside, the living room captivates with its soaring ceilings, centerpiece fireplace with ceramic logs, recessed lighting, and exquisite solid naturally-oiled walnut floors sourced from the South East. Adjacent is the step-up to the formal dining room with a captivating view of the backyard.The gourmet kitchen is a chef's dream with its spacious extra-large island, high-end Sub-Zero fridge, Wolf dual electric and gas stove with a French top, a warming oven, and ample storage and cabinet space. It also features a built-in wine fridge, a convenient walk-in butler's pantry, and a cozy breakfast nook. The family room boasts its own fireplace, creating an inviting, relaxing ambiance. A library/ office space features a gas fireplace with ceramic logs. A bedroom with its own bath is also on the main floor, perfect for guests.A cozy den with a woodburning fireplace, slate floors, and a wet bar provides a secluded retreat within the residence. The bar has a marble countertop, built-in refrigerator, icemaker, and kegerator. The room opens to the outdoors with a counter/bar space with numerous seating and a built-in BBQ that looks out to the pool - ideal for entertaining and 4th of July get-togethers. The bathroom off this room with slate floors is perfect when using the pool. On the lower level, there is a wrought iron door opens to an exceptional state-of-the-art temperature-controlled wine cellar. A luxury Home Theater built and designed by CinemaTech & Bam Luxury is also on this level. This floor connects to the 2-car garage with built-in storage and a tankless water heater. Upstairs, the bright and light landing is used as an office space, providing a functional yet elegant area for work or relaxation. The romantic primary suite features a sitting area with a fireplace and an extravagant primary bath, offering a separate shower and tub, dual sinks, a vanity area, and two expansive walk-in closets. There are also three additional bedrooms, with one used as a gym.Built-ins and Sono's speakers envelop the home, providing an immersive audio experience. The landscaped backyard creates a serene and peaceful atmosphere, reminiscent of a resort. It showcases a grand waterfall, an inviting solar-heated saltwater pool, and a relaxing spa. The charming patio, adorned with slate floors and a woodburning fireplace, offers a cozy spot for outdoor gatherings. This property presents a rare blend of refined craftsmanship and contemporary amenities, inviting residents to relish in the epitome of luxurious living within this highly sought-after neighborhood.$11,995,000
Rancho Santa Fe 6473 Lago Lindo
This custom equestrian estate epitomizes the best of Rancho Santa Fe living. Ideally located in the heart of the RSF Covenant, this gated, picturesque 5.5-acre compound is surrounded by captivating lake views and lush pastures. The desirable single level layout, designer grade finishes, and generous parking for up to 8 cars will delight the most discerning and sophisticated buyers. Tremendous thought went into the details including sixteen-foot-wide lift-and-slide doors, hand distressed and waxed Douglass Fir beams, dramatic fireplaces, and tumbled Telluride Gold stone and brick exterior accents. A world class 5-stall barn and riding ring border 60+ miles of riding trails. The grand equestrian facility, with separate gated service entrance, was professionally designed to accommodate the most accomplished horse enthusiasts. The barn encompasses five individual in-and-out stalls, tack room, lunchroom, and Groom's quarters with living room, bedroom and bath. In addition to the grandeur of the equestrian facilities, this estate now includes state-of-the-art pickleball court, adding a new layer of fun. Operationally efficient, the estate has two wells and is sewer connected. BR/BA count includes 1BR/1BA guest house.$11,995,000
Corona Del Mar 212 Goldenrod Avenue
A showpiece in unprecedented luxury and quality, this brand-new (2022) contemporary masterpiece nestled in the coveted 200-block of the Flower Streets reflects the beauty of its setting. Displaying the talents of renowned Brandon Architects, Patterson Custom Homes, and Sage Design Studio, bespoke interiors of appx. 4,592 SF are highlighted by ocean, harbor, main-channel, sunset, and evening-light views. Cleverly configured over three levels, the versatile three-bedroom seven-and-one-half bathroom residence incorporates only the finest materials and finishes such as Warren Christopher white oak flooring, Pacifica stone countertops, tongue-and-groove wood ceilings, and leathered stone fireplace surrounds. Enter past an ocean-view patio and onto the expansive living areas where glass accordion and pocket doors ease the transition between indoors and out. An oversized waterfall-edge island anchors a professional-grade kitchen featuring custom walnut cabinetry, honed slab countertops, top-of-the-line Thermador and Miele appliances, and walk-in pantry. Adjacent is a private courtyard with a built-in BBQ and Neolith stone countertop for cooking al fresco. Completing the main level is a powder bath, three-car garage for the automobile aficionado, and an ideal work-from-home office space with potential for a fourth en suite bedroom reconfiguration. Occupying a separate wing of the second level, a resort-worthy owner’s suite has all the bells and whistles one could envision with dual baths, custom polished dolomite countertops, polished vein cut travertine flooring, two dressing rooms, linear fireplace with floating stone hearth, and an ocean-view balcony. Further along are two en suite bedrooms with a shared balcony and a fully-equipped laundry room behind a stylish barn door. Leaving nothing to be desired, the one-of-a-kind home is arrayed with lifestyle features including an elevator serving all levels, ocean-view rooftop deck offering two patios and central covered cabana, whole-house audio system, Control4 home automation, and expansive subterranean level showcasing a wet bar, wine storage, full bath, and potential for a guest suite. Located in the heart of Corona del Mar, 212 Goldenrod presents an aspirational lifestyle close to a seemingly endless plethora of acclaimed restaurants, boutiques, and resorts.$11,995,000
Dana Point 23502 Seaward
*NEW CONSTRUCTION* (TO BE COMPLETED FALL OF 2024) This shall be an exquisite custom "White Water, Sand, Ocean View" home located in the exclusive and coveted 24-hour guard gated Oceanfront Community of Niguel Shores. This custom residence to be built by "Nicholson Companies" of Newport Beach contains approximately 5500 sqft, 4 bedroom, 4 full bath & 2 "1/2 baths". This Outstanding custom home is designed to maximize Southern California lifestyle with “indoor/outdoor“ living and stunning ocean views! This open and spacious floorplan will feature a “great room“ with uninterrupted views through a wall of multi panel, sliding glass doors!… The “main floor master suite“ possesses outstanding, ocean views, contemporary fireplace, generously sized walk-in closet, spa-like bath, freestanding soaking tub, Kohler faucets and toilets, and a “frameless clear glass shower enclosure". The Gourmet “center island kitchen” will feature “Miele” appliances inclusive of refrigerator & freezer, 48” 8-burner gas range with integrated microwave and warming drawer, dishwasher as well as “quartz "counters, undercabinet lighting, and custom cabinetry with selected pulls from Emtek! Additional interior features will include soffit and elevated ceilings, wire-brushed white oak engineered hardwood flooring throughout, hardwood stair treads & risers with custom steel or wood rail system, 8-foot solid core interior doors, 6-inch baseboards… Custom elevator, a second contemporary linear fireplace in the living/dining area, interior sprinkler system, Epoxy covered coating and prep for "e-charger" in 3-car garage, CAT7 ethernet wire, professionally designed DCS security system with touchscreen panels & security sensors throughout, energy efficient HVAC air conditioning system, HEPA air filtration system, air quality sensor technology, smartphone app technology, reverse osmosis drinking water & whole home water filtration system. Exterior features will include a smooth stucco exterior, custom oversize front door system, with complimenting garage doors. Exterior landscaping will be inclusive of professional planting of all yard areas, automatic irrigation & drainage system, custom landscape lighting package, and a 36-inch built-in barbecue. This custom built residence will share a cul-de-sac location with only 3 additional homes and is situated on approximately 5270sqft site. Walking distance to the Pacific Ocean & surfing breaks are minutes away! This is truly an incredible opportunity!!$11,995,000
Rancho Santa Fe 17535 Los Morros
The beauty, privacy and location of this Rancho Santa Fe Covenant estate cannot be overstated. Gracing a prime West-side Covenant location, this magnificent 4.07 acre site is gated, fenced and lushly landscaped. From the moment you step onto the estate grounds, you are enveloped in the sensuous ambiance of a Mediterranean paradise, with pepper, olive and stately palms dotting the landscape. Impressive entry gates offer privacy and a hint of what is beyond. Enter the gates down a long tree lined private drive. The single-story residence beckons, with large-yet intimate and inviting rooms that flow effortlessly into one another and to the outdoors...onto sheltered loggias with views of the colorful rose garden and beyond. The main house encompasses 4 exceptionally appointed bedrooms suites, with 5 full and one half-baths. Adorned in the finest materials--distressed wood flooring, travertine, limestone, granite, custom furniture-grade cabinetry, artisan stonework, custom crafted and carved stone fireplaces, hand crafted iron gates, detailing and fixtures, distressed wood beams, and extensive custom painting and details throughout. Of the myriad highlights are the chef's kitchen with wine bar, food pantry, butler’s pantry and breakfast room, that flows into the oversized family room with fireplace, disappearing walls that open to the loggia and great outdoors. The private primary wing has separate perfectly appointed dressing rooms, separate spa like baths, a private bedroom with fireplace and a separate wood flanked study. The courtyard, just off the primary is perfect for morning coffee, peaceful and quiet. There is a large entertaining entry foyer, state of the art media room/game room, formal living room with stone fireplace and lovely dining room. In addition, the “North Wing” encompasses a luxurious guest suite with full bath, kitchenette and a separate study/office/library with bookshelves/storage and fireplace, an attached but separate oversized guest cottage with full bath, kitchen, bedroom and great room and a climate-controlled wine cellar with antique pavers and tasting area. Outdoors one can enjoy the numerous verandas, covered loggia with summer kitchen, sparkling pool with spa, pool cabana with full bath, full bar/kitchen, sitting room and gym. There is an abundance of room for lounging and sunning. Other amenities and design elements include: regulation size clay tennis court; putting green; wonderful gardens and rolling lawns; raised bed gardens; fruit trees; oversized four car garage attached to the main house with 2 tesla charging stations; separate car barn/office/additional guest house with bathroom and kitchenette; security; four fireplaces; sewer; solar; Albertini doors/windows. Bob Weir Bult. Alex Freihof Architect. ¼ of a mile walking path around property. Every amenity lovingly chosen and of the highest quality. Simply stated this is one of Rancho Santa Fe Covenant's finest custom estates. Living in the Covenant gives you a social membership to the RSF Club, access to join the prestigeous RSF Golf Course and Tennis and pickleball clubs. There are over 60 miles of trails. Roger Rowe schools.$11,995,000
Los Angeles 193 Carmelina Avenue
Gorgeous almost one acre (40,510 square feet per assessor's map) sun-filled, west-facing, street-to-street lot on quiet and picturesque stretch of extremely desirable North Carmelina Avenue in prime Brentwood. With almost 120 feet of width, street access from both Carmelina and Canyon View, an expansive flat pad and lovely tree-top vistas, this magical property, surrounded by major estates, affords a rare opportunity to build one of the Westside's most extraordinary estates. One of the largest parcels to come on the market in Brentwood in quite some time.$11,995,000
Palo Alto 1060 Palo Alto Avenue
An unparalleled setting in one of Palo Alto's finest neighborhoods provides the backdrop for this spectacular estate on over half of an acre. Impeccable details, smart home features, and high-end materials grace nearly 6,000 sf of space and create an air of luxury and elegance. A spacious living room and dining room, gourmet kitchen, family room with an adjoining kitchenette, and an executive office provide refined spaces for both entertaining and daily life, while the primary suite featuring a spa-like bathroom elevates the home's 5 en suite bedrooms. Five-star grounds offer the ideal venue to enjoy a California indoor/outdoor lifestyle with a Viking outdoor kitchen, 50'-long heated pool, and a cabana, all framed by 2 majestic palm trees. Situated within walking distance of vibrant University Avenue, this estate is also mere moments to beautiful parks, Stanford University, convenient commute options and top-ranked public and private schools (buyer to verify eligibility).$11,988,000
Beverly Hills 12063 Crest Court
Welcome to The Crystal House. Behind a stunning backdrop of impressive panoramas, this Beverly Hills Post Office estate surely shines. In 'The Summit', a prestigious 24-hour guard gated community, this Modern abode is fittingly placed at the end of Crest Court. The custom residence has been meticulously curated and remodeled to meet the highest of standards. Through a gorgeous courtyard and around a custom fountain, you are immediately greeted by expansive views. Spread with regal lighting, a commissioned Christopher Guy chandelier, custom Bisazza mosaics, and Porcelanosa-wall tiles, every inch of this crystal home has been hand-selected sparring no expense. The main level boasts a sumptuous formal dining, living, family room, movie theater, and entertainment room with a wine cellar and bar. Stone countertops, a custom-lit center island, and appliances from Subzero, Wolf, and Miele fill the large dream kitchen and breakfast room on the main level, all with panoramic views. Upstairs, the primary suite with a large personal walk-in closet and fireplace in the sitting area offers the perfect perspective, while more en-suite bedrooms and a home office finish the top level. On the lower level, your indoor/outdoor abode comes to life with an upgraded sauna, gym, and leisure room that leads to the saltwater view pool, spa, two fire pits, built-in BBQ, and large multi-level entertainment decks. Located just minutes between Beverly Hills, the Valley, and the beach. With a 3-car garage, elevator, and spread of designer finishings, The Crystal House creates a truly luxurious 90210 experience. Whether entranced by the perfectly manicured landscaping, jaw-dropping views, or terraced hillside dawning fruit, living here is sincerely exceptional.$11,960,000
Montecito 1946 Valley Road
Experience unparalleled luxury living at this world-class Mediterranean Tuscan estate by renowned architect Don Nulty, located in the heart of Montecito. This timeless and romantic estate is an elegant retreat boasting a stunning design with superior craftsmanship featuring wide wood floors, vaulted ceilings, elegant arches, and an abundance of French doors that gracefully open to the beautiful grounds. Situated on 1.03+/- acres, the property is a masterpiece of harmonious luxury and comfort. The main residence encompasses 5 beds, 8 full baths, a grand living room with a magnificent fireplace perfect for intimate gatherings, a gourmet kitchen equipped with top-of-the-line appliances, and limestone floors complemented by an adjacent den. The primary suite is a private and peaceful retreat boasting ocean views, a study, dual en-suite baths, and walk-in closets. The seamless fusion of indoor and outdoor living is evident throughout, allowing for a natural flow between spaces. An expansive lawn, immaculately manicured grounds, and a shimmering pool with spa offer a serene backdrop for relaxation and entertaining. Additional amenities include a temperature-controlled wine room, gym, a built-in outdoor BBQ, and a private studio. Conveniently located to the Upper and Lower Villages, Birnam Wood Golf Club, hiking trails, and pristine beaches.$11,950,000
Pebble Beach 1544 Viscaino Road
Introducing the epitome of luxury coastal living: located just above the Lodge in Pebble Beach, this exquisite 5-bed, 5 full/2 half bath home exudes elegance and charm. Bathed in natural light, the expansive modern floor plan boasts breathtaking ocean views from most rooms. Renovated in 2019 with top-of-the-line finishes and meticulous craftsmanship throughout. The landscape underwent a complete transformation in 2022-3, creating beautiful usable outdoor spaces, vegetation and pathways that allow you to take advantage of the entire property. Host dinner parties in the formal dining room or step outdoors to the grand ocean view terrace with fire pit. Features include an elevator that services all 3 levels, a large primary suite with spa like bathroom and executive office, and a gym with direct access to a hot tub, cold plunge, and sauna. This private and gated residence is just minutes to the amenities of downtown Pebble Beach, The Lodge, Stevenson School, The Hay, and downtown Carmel.$11,950,000
Santa Monica 101 Ocean Avenue
Live Your Best Beach Life! 180 degree jaw-dropping ocean view. 12 foot ceilings in the main living area. The ocean is your living art. Watch sailboats drift by, dolphins play, and the sun rise and set from this iconic condo with unparalleled views. Enjoy the Santa Monica Pier Ferris wheel lit up at night, and a coastline of fireworks in July. Have a drink at the light-up bar or out on the deck. Walk to the beach or a nearby restaurant. All Three bedrooms have ensuite baths. There's a half bath for main level guests. Primary bedroom also has a head-on 180 degree ocean view with two walk-in closets. The kitchen features top of the line Miele/Viking appliances. It also has a 150 bottle Viking wine cooler with three independent cooling zones. There are easy to care for Quartz counters throughout. Downstairs has a large laundry room with sink and plenty of storage cabinets. One bedroom on the main level has been turned into a media room with seven leather reclining chairs. Can easily be returned to a bedroom/office. Lutron solar blinds are on every window and can be controlled with a remote or a phone app. The primary bathroom has a Bain Ultra heated-back hydro-jetted bathtub with chromatherapy and aromatherapy. The wet bar is made of handmade glass that lights up. This unit has three parking spots with two electric car chargers. The pool area is in the process of having a multi-million dollar makeover which will be completed end of May.$11,950,000
San Diego 2900 Nichols Street
HISTORIC LANDMARK BAYFRONT ESTATE...The Bowman-Cotton Residence c. 1929 by Master Architects, Richard Requa and Herbert Jackson. Offering the grace and elegance of a bygone era seamlessly updated to today's standards, this exquisite Bayfront Estate is notable for its Architectural Provenance and exceedingly Private Location on over a third of an acre with direct Beach/Bay frontage in coveted La Playa. Built with impeccable attention to detail and meticulous craftsmanship this incredibly special early California Spanish Estate features gorgeous panoramic San Diego Bay, Pacific Ocean, Downtown, and Yacht Club Views! The Main Residence features: a spacious Primary Suite with Study/Sitting Area and spectacular Views, 3 additional Bedrooms En Suite and a fabulous Bayfront Study with a separate entrance. The lush grounds offer a spacious Bayfront Terrace/Lawn, Detached Guest Casita, Game Room, Lap Pool and a Private Bath House with private/direct access to Kellogg's Beach. Whether entertaining on a grand or intimate scale this incredibly special property offers the Quality of Life you have worked so hard to achieve. Simply the ideal Primary or Secondary Residence Significant Property Tax Savings via the Mills Act shall convey. 5BD/5.5BA/4,951sf/Off Street Parking for 8 Vehicles. Certainly an opportunity not to be missed!$11,900,000
Rancho Santa Fe 6260 Lago Lindo
Welcome to your oasis in Rancho Santa Fe, where luxury meets tranquility on nearly 3 sprawling acres of pristine usable land. This meticulously transformed property exudes timeless elegance and modern sophistication, offering the pinnacle of one-story living without a single step to interrupt the flow. Step inside to discover a masterpiece of design, showcasing exquisite craftsmanship and attention to detail. Throughout the main home, Du Chateau wood flooring sets the stage for a seamless blend of contemporary style and natural allure. No surface has been left untouched in the extensive remodel, ensuring a harmonious fusion of form and function. Indulge your senses in the spa-like bathrooms and gourmet kitchen, where warm, natural elements create an inviting atmosphere for both relaxation and culinary delights. The backlit onyx bar and powder room sink add a touch of opulence, while a temperature-controlled wine wall promises to elevate every gathering to new heights. The kitchen is a culinary dream, boasting rift oak cabinetry, a walk-in pantry with an additional oven for the avid chef. Retreat to the primary suite, where spa-inspired features await alongside expansive closets, a private courtyard, and a convenient coffee bar for lazy mornings. Entertainment awaits in the separate gym structure, complete with a sauna that could easily be transformed into a home theater for movie nights with loved ones. For guests, a detached 2- bedroom guest house offers privacy and comfort, featuring its own kitchen and fireplace for cozy evenings in. Outside, the property truly shines with an impressive gated entry, driveways enhanced with antique European bricks, rolling lawns, mature trees and its abundance of amenities. Serve up a game of tennis or pickleball on the private court, then retreat to the large covered outdoor kitchen for al fresco dining under the stars. Recently completed, the resort-like pool beckons with its captivating design and a breathtaking fountain, truly magical at night. Limestone patios surround the pool area, offering the perfect spot for lounging and soaking up the California sun. For the green thumb enthusiast, a greenhouse, rose garden, fruit trees and raised bed vegetable garden offer endless opportunities for cultivation and relaxation. Furry friends will feel right at home with a dedicated dog run, connected privately to the 50 plus mile Covenant trail system, perfect for long walks amidst nature's beauty. Additional features include solar panels for energy efficiency and sustainability, a Tesla Powerwall and well water for irrigation, ensuring a green footprint for generations to come. Don't miss your chance to experience the epitome of luxury living in Rancho Santa Fe. Schedule your private tour today and make this breathtaking retreat your own.$11,900,000
Pacific Palisades 15313 De Pauw Street
Welcome to this exquisite newly built Pacific Palisades property that offers an awe-inspiring view of Portrero Canyon. As you enter, you will be greeted by a formal living room with endless amounts of natural light that enters through the large glass windows throughout the home. The dining area and bar are strategically placed for hosting large gatherings. The kitchen is a chef's dream, with Miele appliances, dual ovens and sinks, a walk-in pantry, and high-end finishes. The kitchen opens beautifully to the family room and breakfast area, with large sliding glass doors that disappear to create the perfect indoor/outdoor living space. The lower level of the house features a spacious bonus room with a beautiful, expansive bar, a gym, an enclosed home theater, and an en-suite guest bedroom. The laundry room is also conveniently situated on this level. On the upper floors of the home, you'll find three sizable en-suite guest bedrooms with ample closet space. The primary suite is breathtaking, with a dedicated balcony that overlooks the Portrero Canyon and beyond. The primary bath has a walk-in closet, dual sinks, and a separate soaking tub and steam shower. Step outside to the large grassy area that leads to the infinity pool and spa. A covered outdoor patio and built-in BBQ make it the perfect space to entertain. Additional amenities include an elevator, rooftop access with a patio facing out towards beautiful De Pauw, and a 2-car garage with direct access into the home. Ideally located just moments from Palisades Village with its destination restaurants, farmer's market and so much more!$11,900,000
Lafayette 3323 Johnson Rd
Welcome to this exquisite sophisticated European Manor located off Reliez Valley in highly sought-after Lafayette. Situated discreetly beyond a gated entry & offering breathtaking panoramic views of Mount Diablo. Spanning 7 sprawling acres, this meticulously designed home encompasses 13,025 square feet of living space. With 8 bedrooms, 7 full bathrooms, & 3 half baths, there is an abundance of room for both relaxation & entertaining. A 1079 sq ft guest house on the property provides a comfortable private retreat for visiting guests. Renovated from the ground up just 12 years ago, this house showcases exceptional craftsmanship & attention to detail, w/only the finest finishes. Every aspect of this residence has been carefully curated to provide a luxurious living experience. A gourmet kitchen w/Carrera marble island is highlighted w/professional-grade appliances, custom cabinetry, a walk-in butler’s pantry, & a breakfast nook w/picturesque vistas. The gorgeous, expansive family room w/wood beams, bar area, & French doors that open to one of many terraces w/unobstructed views. An exercise room awaits. Enjoy the sparkling saltwater pool & rejuvenating spa, & separate fireplace. Covered loggia w/outdoor kitchen & seating area. Bocce court, fire-pit & expansive flat lawn. Luxury!$11,900,000
Newport Beach 1411 Bay Avenue
Nestled within one of Peninsula Point's most coveted locations, 1411 E Bay presents an unparalleled opportunity for exquisite bayfront living in Newport Beach Harbor. This exceptional property offers the rare chance to either construct your dream home or renovate to indulge in waterfront luxury. From its existing structure, revel in sweeping panoramas of the harbor and Fashion Island's skyline, gracing both the main living area and primary suite. This iconic residence boasts a private pier leading to its dock, facilitating effortless access to the bay and jetty. Conveniently positioned within strolling distance of the Balboa Island Ferry, Balboa Fun Zone, the Wedge, and Newport Beach's most pristine beaches, this property epitomizes coastal living at its finest. All interior photos are virtually staged.$11,900,000
Los Angeles 1 Century Drive # 35a
In one of the most prestigious full-service buildings on the West Coast, The Century, this 4 bedroom, 5.5 bath unit exudes luxury and glamour. Located in the best part of the building on one of its highest floors, featuring approximately 4,500 square feet of floor to ceiling glass windows and every room with stellar panoramic views. One of a kind designer finishes and interior upgrades recently completed. The Century, designed by Robert A. M. Stern sits on 4 acres and offers gardens, pathways, outdoor dining rooms, wine cellar, screening room, fitness center, pool with spa and cabanas, valet service, 24-hour guard gate, and concierge services on site.$11,900,000
Los Angeles 8207 Mulholland Drive
This extremely rare, 3.4-acre assemblage of nine legal lots is set along Los Angeles' iconic Mulholland Drive in the Hollywood Hills. Positioned atop a mountain ridge, this offering provides a unique complement of seclusion, convenience, and proprietary access to the city's visual tapestry below. From almost every vantage point, enjoy unobstructed 360-degree views of the glittering cityscape stretching from the Hollywood Hills to the towering skyscrapers of Downtown and the Malibu coastline in the distance. Currently, there are 3 homes on the property, two swimming pools, and a host of auxiliary structures designed for storage and utility. Ample parking and an existing internal roadway for access throughout the sprawling property only begin to accentuate the opportunity that awaits you in this magical setting. What's more, additional, large flat pads throughout the property create the palette for even greater creative design and compound configurations. Furthermore, access to the enclave is available from both Mulholland Drive and Mulholland Terrace. With such an amazing opportunity, you have the ability to create your own private haven tailored to your wildest imagination. Unleash your architectural genius, design an eco-friendly retreat, or manifest a luxurious masterpiece that blends seamlessly with the surrounding landscape. Whatever your vision, you now have the opportunity to leave an indelible mark on this iconic mountain ridge estate and realize your own Mulholland Drive legacy for generations to come.$11,900,000
Atherton 27 Laburnum
Open House 4/14 1pm-4pm Welcome to your serene retreat in the heart of Atherton's Lindenwood neighborhood, where elegance meets privacy in a lush, gated estate. Imagine stepping into a grand foyer leading to a majestic staircase and expansive living areas designed with entertainment and tranquility in mind. This traditional home features 6 generous junior suites, 1 beautiful office, 7 bathrooms, and a sprawling living area of 6,990 sqft, resting on a 0.92-acre lot adorned with multiple balconies, a tranquil pool and spa, and surrounded by nature's beauty. Enjoy top-rated Menlo Park schools, proximity to downtown Menlo Park and Palo Alto, and the luxury of hardwood floors, central cooling, and a three-car garage, all ensuring your comfort. This estate uniquely blends architectural elegance and natural charm, offering an unparalleled living experience.$11,888,000
Rancho Santa Fe 6883 Alydar Corte
A luxurious single-level museum-inspired home in the private gated community of Del Rayo Estates in Rancho Santa Fe. This artisan-crafted neoclassical masterpiece boasts 6 bedrooms, 12 bathrooms, and 12,500 sqft. of custom-designed living space on a 2.69-acre private hilltop providing panoramic views of stunning vistas and the Pacific just beyond the private 100,000-gallon saltwater pool. Blending art, architectural design, and worldly luxury this home has soaring ceilings, tall picture windows, textured paneled walls, and magnificent custom flooring. Austrian crystal chandelier-lit hallways open to the formal grandeur of a fireplace-warmed sunken living room and adjoining fashionable dining room. Decorative corridors flow into the ballroom-sized entertainment room that leads outside to the large landscaped grounds. A stained glass mosaic dome, hand-painted murals, groin-vaulted ceiling, corbel accented bases, intricate hand-carved coffered ceilings, and laser-cut slab marble along the sconce-lighted hallways connecting the separate living and retreat wings immerse you in beauty. With smart home technology and security systems, it has a plushly seated stage and theater room, and a sub-terranean grotto wine cellar - accessed only from a hidden doorway behind the bar. The gourmet kitchen has stainless steel appliances, custom cabinetry, hand-painted murals, a large central island, and an adjoining sunny breakfast nook. In the retreat wing, this palatial master suite of rooms behind its custom double doors has a sitting room warmed by an ornamental fireplace separating large custom walk-in closets, dressing spaces, and the ensuite master bathroom with a spa-like soaking tub, a separate steam shower, a dry sauna, and dual vanities. The suite also has a beautiful sunroom. Other bedrooms range from a grouping of 3 secondary bedrooms off of the master suite, to a smaller second master bedroom, and a separate "au pair quarters”, each has an ensuite bathroom and is decorated with custom murals, wall coverings, curtains, and closets. A library/office retreat near the master bedroom features dark wood-paneled walls, a coffered ceiling, built-in shelving, a fireplace, a private bathroom, and a hidden multipurpose closet. Outside, high plastered walls and wrought iron fences insulate this paradise. The decorative double steel gates open to a circular motor court leading to a carport, 8 garages, a gym, a playground, and a tennis/basketball court.$11,888,000
Portola Valley 178 Pinon Drive
Stunning Hacienda Compound with Separate Guest House, Pool House, and Greenhouse Amidst Beautifully Landscaped Courtyards. Formal Entry Elegant Living Room. Separate Office with Built-ins. Formal Dining Room. Chef's Kitchen with Center Island, Wolf Appliances, and Breakfast Room Opens to Spacious Family Room with Fireplace and Built-ins. Primary Suite Retreat Features Double Sinks, Stall Shower, Stone Soaking Tub, and Two Walk-in Closets. 4 Spacious Bedrooms. 4.5 Bathrooms. Upper Level Features Spacious Loft and Full Bathroom. Lower Level Features Expansive Wine Cellar. Interior Features Include High Ceilings, Multi-Zone Heating and Airconditioning, Laundry Room, and Vaulted Ceilings. Separate Guest House Includes Kitchen, Fireplace, and Full Bathroom. Separate Pool House Includes Full Bathroom. Lovely Landscaped 2.86 +/- Acre Lot with Sparkling Pool, Enclosed Courtyards, Mature Cactus Gardens and Landscaping, and Hand Laid Stonework. Award Winning Portola Valley Schools.$11,870,000
Beverly Hills 602 Beverly Drive
Sited on prestigious corner lot in prime Beverly Hills Flats and on a most sought after 600 block of the renown Beverly Drive. 602 N Beverly Drive provides a rare opportunity to build your dream home. $2.5 million* in plans for a 12,000sqft to 21,000sqft* (including basement and guest house) modern French Chateau by Richard Landry. Over 3 years in planning, plans have passed Architecture Review and are RTI. Proposed includes: 8 bedrooms / 10 bathrooms, 10-car garage with a turntable, Indoor Gym/Spa, Theater, Pool and Guest House, Chef's Kitchen and Library. Over half an acre of flat buildable land. Rare and exceptional to find lot of this size close to shops and restaurants. Priced to sell. All listing photos are conceptual renderings.$11,850,000
San Luis Obispo 430 Green Gate Rd
Nestled amidst the picturesque landscapes of the highly sought-after Edna Valley wine region in San Luis Obispo, California, 430 Green Gate Road stands as an irreplaceable 57± acre estate boasting breathtaking hillside, mountain, and vineyard vistas. This magnificent property offers an opportunity to indulge in the epitome of luxurious countryside living, combining unparalleled natural beauty with superb amenities. The primary residence, meticulously designed with an open-concept, single-level floor plan, spans 2,808± square feet and features three bedrooms and three-and-a-half bathrooms. With ultra-high vaulted ceilings, concrete flooring, and expansive windows and doors, the residence exudes elegance and offers abundant natural light and captivating panoramic views. The spacious great room showcases two fireplaces, seamlessly flowing into a gourmet kitchen equipped with top-of-the-line Thermador appliances, a large center island, and a walk-in pantry. The primary suite boasts a fireplace with brick surround and a luxurious ensuite bathroom. Outdoor living is equally impressive with an expansive deck, in-ground pool and spa, three fire pits, and mature landscaping, creating an idyllic setting for relaxation and entertainment. Additional highlights include a guest residence and pool house, both offering upscale amenities and panoramic views, plus a fully finished three-car garage with added storage. The property also features a secondary residence, currently utilized as a vacation rental, offering three bedrooms, three-and-a-half bathrooms, and luxurious amenities. A 5,000± square-foot horse barn with six stalls, a tack room, and an office, plus 12 enclosed pastures and an arena provide the perfect setting for equestrian enthusiasts. Additionally, there’s a metal workshop and ample overflow parking. Boasting 27± acres of planted vineyards, the estate epitomizes California’s renowned wine country lifestyle. Situated just 10 minutes from Pismo Beach and less than 15 minutes from downtown San Luis Obispo, residents enjoy easy access to pristine beaches, charming coastal towns, and vibrant city amenities. 430 Green Gate Road represents a rare opportunity to own a prestigious vineyard and equestrian estate in the heart of Edna Valley. With its unparalleled blend of natural beauty, luxurious amenities, and prime location, this property offers an extraordinary lifestyle for discerning buyers seeking the ultimate retreat in California’s Central Coast wine country.$11,850,000
Malibu 6851 Fernhill Drive
At the top of a long and gated cobblestone driveway sits an elegant, reimagined and entirely remodeled Point Dume Farmhouse. Little Dume beach keyed access and complete privacy throughout the grounds. Beautifully landscaped 1.5 acres surround the pool, spa, barrel sauna and cold plunge. Walls of glass, 9 foot French doors and high ceilings greet the interior. The main house holds five bedrooms inclusive of a primary bedroom suite and an expansive office with endless views. Two fireplaces, a large mudroom, two separate laundry rooms, an outdoor entertaining courtyard, a primary expansive walk in closet and en suite bathrooms are a few of the many well designed and carefully thought through touches. A true treasure of a house in a highly coveted neighborhood.$11,850,000
West Hollywood 9040 Sunset Boulevard # 1203
This is an amazing opportunity to live in the luxury and convenience that owning a condominium in the Edition provides. Unit 1203 is the best location in the building as it is S/E corner and opens to outstanding views from downtown to the ocean. Designed by regarded architect John Pawson, 1203 has been upgraded to include a kitchen that closes off from the dining and living room, dedicated breakfast room, independent guest bedroom ensuite, a 3rd bedroom that has been converted to a den with bathroom, and a most generous and luxurious primary suite with sitting area, walk-in closet and designer bathroom. There is 912 sf terrace that runs from the living room to the den and primary bedroom. Electronic shades and blackout shades, motorized doors in the living room, den and primary, plus so much more. Not only is this being offered for substantially less than purchase price but there is also a tenant who will stay, if desired, and is paying $45k per month. Or tenant will move so you can enjoy the private owners pool, state-of-the-art gymnasium, rooftop restaurant, gourmet restaurant, room service, dedicated concierge and valet parking. Showings only after an offer is made, please contact listing agent for details.$11,850,000
Temecula 39100 Pauba Road
It is also the largest parcel left in a winery, endowed with legends of Temecula's origins since 1904. The owner of Vail Ranch, having sold over 86,000 acres of land, they owned this ranch until 2006. This gated historic and unique ranch with 172 acres of usable land, consists of a 3959sqft residence, which features 5 beds and 5.5 baths, layered hills, racetracks, horse facilities, vineyard, and massive sycamore, cottonwoods, and 300-year-old oaks together. Location, Location, Location! A sparkling gem of the known Temecula Wine Country, which connects Highway 79 and Temecula Pkwy, which leads to the south center of the city just in minutes to access the freeway I-15. The land is one of the largest parcels left in a winery, endowed with legends of Temecula's origins since 1904. The owner, who owned Vail Ranch, having sold over 86,000 acres of land, they owned this ranch until 2006. This gated historic and unique ranch with 172 acres of land, most of them are usable, consists of 3959 square footage residential, features 5 beds and 5.5 baths, and the layered hills, racetracks, horse facilities, vineyard and massive sycamore, cottonwood,300-year-old oaks together. Four bathrooms were newly remodeled, and A/C was newly replaced. Approximately 6.5 acres of mature Melber and Syrah vineyards are managed by professionals, producing a certain income each year. Electricity and water from the city. Under the Williamson Act, which provides a low tax base. The land could bring many possibilities for the future development of your business or ADU options. One of the neighbors is the well-known Galway Downs, which is an equestrian center, has a racecourse and holds various special events, Wedding events, and more.$11,800,000
San Francisco 765 Market Street # Ph3a
This unique, ultra-spacious penthouse is a Four Seasons Residence, renowned for luxury amenities and service. One of the largest in the building, this one-level condominium spans more than 4,300 square feet with 270-degree unique city views. A private, 24-hour concierge service with three private entrances from the hallway allowing ultra-convenience for guests or staff. The open design is wrapped with breathtaking views with ceilings that delineate spaces for lounging and dining extending from the open gourmet kitchen. A dedicated office and built-in maple cabinetry with matching desk. Primary suite includes a granite-finished steam room, marble bath with heated floor, and air jet tub. A junior suite with studio design integrates a kitchen with cooking facilities and private lobby entrance. There are two deeded parking spaces. This Four Seasons residence has five-star amenities which include access to an onsite Equinox Fitness Center and MKT Restaurant.$11,800,000
Laguna Niguel 22842 Seaway Drive
A pinnacle of California lifestyle: a fully renovated hilltop estate in the prestigious guard-gated enclave of Monarch Point with unobstructed panoramic coastline, Dana Point, Ritz Carlton, and Monarch Bay vistas from every angle. Recently reimagined with top-of-the-line finishes, this home offers a luxurious backdrop for enjoying all Southern California has to offer. The expansive open main area of this residence, anchored by a linear fireplace, is bathed in natural light with the frameless folding glass doors spanning nearly its entire length, seamlessly creating the ultimate in coastal indoor-outdoor living. Composed of multiple gathering spaces, this entertainer's dream includes a sitting portion, a bar alcove for socializing, and dining areas for the enjoyment of meals with the ocean as a backdrop. A discreet office with a coffered ceiling, hidden behind glass doors, complements this portion of this residence. Abounding in updates, the kitchen is a culinary dream, bound to appeal to even the most discerning home chefs. Numerous highlights include a waterfall edge island with seating, a suite of Thermador appliances with a 48" range, a built-in side-by-side 30" refrigerator and freezer, custom cabinetry by Cantoni, and a walk-in pantry. A bedroom with an adjacent bath and a private entrance completes the main level. The exterior space of this residence lends itself to enjoying the California climate, with a heated pool, spa, and a built-in BBQ. Upstairs, beyond a landing with a dramatic skylight, a breathtaking primary suite with a hand-painted ceiling mural is a haven of tranquility. Spanning the entire length of the home, this grand space comprises sleeping quarters, a generous sitting area, dual bathrooms, multiple walk-in closets, an outdoor lounge area, and a kitchen. This retreat is an oasis of calm, bordered by frameless folding glass doors and featuring whitewater views as well as a fireplace. Two private ensuite bedrooms and an oversized laundry room complete the upper level. Property upgrades include Control4 Smart Home, automated Lutron shades, reverse osmosis water system, Clare Home Security, a climate-controlled wine cellar, and new HVAC. Set atop Laguna Niguel's rolling hills, Seaway Drive offers the privacy of a guard-gated community with easy access to the area's conveniences: the Ritz Carlton, Monarch Bay, Dana Point, and Southern California's famous beaches.$11,775,000
Carmel 16 Vasquez Trail
Perfectly situated on a stunning 52± acre promontory home site in the private Santa Lucia Preserve rests this elegant property in the Carmel sun with everything you can imagine and more. With breathtaking panoramic views of mountains overlooking the valley, this remarkable estate features a 9,696± sq.ft. main residence, plus a guest house with two en-suite bedrooms, and a caretakers unit with two bedrooms and two baths with a full kitchen. The luxurious five bedroom, six full and two half bath main house has soaring ceilings with hand hewn beams, walls of windows, a chefs kitchen with a large island and breakfast nook, dining room, luxuriant primary bedroom suite with a spa-like bath and private hot tub, two offices, billiards room, home theater and more. Additional amenities include a sparkling infinity pool with gorgeous views, outdoor fireplace, tennis and basketball sport court, bocce ball court, raised beds for gardening and garage space for 12 cars. This impressive property is located minutes from the top-rated and world-renowned Tom Fazio designed golf course. The dramatic architecture merges the perfect combination of exclusive country living with privacy, numerous entertaining options, and promotes an active lifestyle routine behind the secure gates of The Preserve.$11,750,000
Pacific Palisades 419 Via De La Paz
Pre-purchase this new construction home prior to completion nestled in the coveted Pacific Palisades. This home features 6 bedrooms, 8 bathrooms plus an office while combining contemporary elegance with timeless sophistication. Custom cabinetry throughout the home showcases artisan craftsmanship while the chef's kitchen features top-of-the-line appliances. The use of meticulously sourced Italian and Brazilian marbles, white oak herringbone flooring in the entry, and Rohl plumbing fixtures reflect the utmost commitment to quality and aesthetics. The home will feature a harmonious blend of brass and polished nickel plumbing fixtures adding a touch of refinement to every corner. Each of the 6 bedrooms comes with its own en-suite bathroom, ensuring privacy and convenience. The outdoor living space is equally impressive, with an inviting fireplace and BBQ area complemented by a hotel-inspired saltwater pool and spa. Inside, the home is thoughtfully designed, featuring ample storage and the convenience of an elevator serving all levels, including the movie theater and gym. On top of it all, a private roof deck offers stunning ocean vistas. Architectural charm abounds with arched openings on the lower floor and a floating staircase that serves as a stunning centerpiece. This Pacific Palisades residence defines luxury living, offering comfort, style, and sophistication at its finest. Do not miss this exceptional opportunity to make it yours prior to completion! Estimated Completion March 2024.$11,750,000
Laguna Beach 1000 Oriole Drive
An architectural masterpiece designed by award-winning firm Tag Front and crafted with impeccable attention to detail, this brand-new modern pool home in Laguna Beach is perched just right to maximize breathtaking Pacific Ocean, evening-light and canyon views that stealthily change and captivate throughout the day and night. Sequestered behind a gated entrance, the handcrafted residence offers a chic Hollywood Hills vibe enhanced by an enviable setting close to Laguna's world-renowned beaches, restaurants, galleries and shops. The turnkey design features four ensuite bedrooms and four- and one-half baths in an open floorplan that extends approximately 6,280 square feet and occupies a homesite of about 1.4 acres. Exquisite in its modern aesthetic, the interior is flooded with natural light that shines through floor-to-ceiling windows and disappearing walls of sliding glass pocket doors, creating a seamless indoor/outdoor ambiance and contribute to the home's luxurious 5-star-resort feel. An unparalleled floating staircase and a private elevator access each floor, providing impressive introductions to a top floor with stunning bedroom suites, and a main level for entertaining loved ones in an open kitchen, dining room, family room, den, and a temperature-controlled glass-enclosed wine room. This level extends to an ocean-view deck with saltwater infinity-edge pool and spa, while the upper level features a fireplace-warmed ocean-view primary suite with view deck and a wraparound green roof. The lower level reveals more bedroom suites, and bonus spaces include a media/game room. Additional space above the pool offers potential for a future home gym with views. From premium door hinges and invisible state-of-the-art smart-home technology to custom lighting, wood and concrete wall finishes, and a blend of large-slab tile and rift-cut white oak wide-plank flooring surfaces, every detail of the residence is top-tier. Designed by Italy's Motleni&C | Dada, the fabulously sleek kitchen reveals a large island, genuine walnut cabinetry, and top-of-the-line appliances from Thermador, Miele and Gaggenau. A gated driveway allows ample room for parking for four and a turntable that makes it easy to access the two-car garage. This exceptional ocean-view masterpiece can be the perfect reflection of your refined taste. Whether enjoyed as a main home or vacation home, it is destined to elevate your lifestyle.$11,700,000
Laguna Beach 1000 Oriole Drive
An architectural masterpiece designed by award-winning firm Tag Front and crafted with impeccable attention to detail, this brand-new modern pool home in Laguna Beach is perched just right to maximize breathtaking Pacific Ocean, evening-light and canyon views that stealthily change and captivate throughout the day and night. Sequestered behind a gated entrance, the handcrafted residence offers a chic Hollywood Hills vibe enhanced by an enviable setting close to Laguna’s world-renowned beaches, restaurants, galleries and shops. The turnkey design features four ensuite bedrooms and four- and one-half baths in an open floorplan that extends approximately 6,280 square feet and occupies a homesite of about 1.4 acres. Exquisite in its modern aesthetic, the interior is flooded with natural light that shines through floor-to-ceiling windows and disappearing walls of sliding glass pocket doors, creating a seamless indoor/outdoor ambiance and contribute to the home’s luxurious 5-star-resort feel. An unparalleled floating staircase and a private elevator access each floor, providing impressive introductions to a top floor with stunning bedroom suites, and a main level for entertaining loved ones in an open kitchen, dining room, family room, den, and a temperature-controlled glass-enclosed wine room. This level extends to an ocean-view deck with saltwater infinity-edge pool and spa, while the upper level features a fireplace-warmed ocean-view primary suite with view deck and a wraparound green roof. The lower level reveals more bedroom suites, and bonus spaces include a media/game room. Additional space above the pool offers potential for a future home gym with views. From premium door hinges and invisible state-of-the-art smart-home technology to custom lighting, wood and concrete wall finishes, and a blend of large-slab tile and rift-cut white oak wide-plank flooring surfaces, every detail of the residence is top-tier. Designed by Italy’s Motleni&C | Dada, the fabulously sleek kitchen reveals a large island, genuine walnut cabinetry, and top-of-the-line appliances from Thermador, Miele and Gaggenau. A gated driveway allows ample room for parking for four and a turntable that makes it easy to access the two-car garage. This exceptional ocean-view masterpiece can be the perfect reflection of your refined taste. Whether enjoyed as a main home or vacation home, it is destined to elevate your lifestyle.$11,700,000
Newport Beach 4005 Seashore
Picture yourself embarking on a weekend getaway, feeling the soft grains of sand beneath your toes as you bask in the splendor of breathtaking sunsets, accompanied by fine wine and cherished friends. This extraordinary opportunity invites you and your loved ones to embrace ownership of an oceanfront property, while luxuriating in the rewards of a short-term rental. This amazing property features TWO highly coveted SHORT TERM RENTAL PERMITS, this oceanfront duplex in Newport Beach offers exceptional income opportunities on the coast of Southern California. Located directly on the beach with no boardwalk between the property and the sand, the two-story design welcomes stunning ocean, beach and shoreline views from both levels. The lower-level residence features three bedrooms and 2 baths, while the second-floor unit boasts five bedrooms and 3 baths. Guests will enjoy walking out to a large beachfront patio downstairs and a spacious ocean-view deck on the top floor. Both units are open and bright, and they showcase upgrades including wood-look wide-plank tile flooring, crown molding and granite bath surrounds. Fashionable kitchens display quartz countertops, peninsulas with waterfall-style edges, stainless steel appliances and white Shaker cabinetry. Property also comes with coastal approved plans for a third floor roof deck addition. The duplex’s outstanding location is destined to be a big attraction for short-term renters. Not only is it directly on the sand, it is close to Lido Marina Village, Fashion Island, golf, parks and world-famous surf spots.$11,695,000
Dana Point 34385 Dana Strand Road # B
Perched atop Dana Point's historic Headlands, Residence B immerses you in unmatched ocean vistas from San Diego to Palos Verdes, blending modern luxuries with coastal elegance. This home stands apart due to a major remodel in 2017 and subsequent upgrades in 2021 and 2023, setting a new benchmark in coastal luxury living. As the largest floorplan in the community, this recently remodeled home boasts today's most desired features, offering bespoke living at the Pacific Ocean's edge. The unparalleled views span from San Diego, across crashing waves and sandy shores, to Catalina and north to Palos Verdes. This approximately 4,537 SF home includes three en-suite bedrooms and three-and-a-half baths. Upon entering through the gated entrance and double doors, you're greeted by a breathtaking foyer with an immediate ocean view, a Quintus chandelier, and a J.H. Minasian silk rug. Many hand-picked furnishings, included in the residence, are from top designers such as Roche Bobois, Cantoni, Holly Hunt, Shine by Sho, Ziething, and Jonathan Franc. The ocean-view dining room is accentuated by a custom glass wall panel, while the great room showcases vast windows, a linear fireplace, and a balcony with beach views. The state-of-the-art kitchen shines with beautiful quartz countertops, a sizable island, a walk-in pantry, and built-in appliances from Sub-Zero, Wolf, and Miele, including a coffee station, steam oven, and microwave/convection oven. Just steps above the main kitchen, discover a butler's pantry and a glass-enclosed, temperature-controlled wine room with a 567-bottle capacity. On the other wing, a chic home theater boasts over $156,000 in top-tier AV equipment and a built-in concessions cabinet. The primary suite offers mesmerizing ocean views, Thomas Lavin wall coverings, a standalone tub, built-in vanity, quartz countertops, and a spacious walk-in closet with custom California Closets built-ins. A new glass and steel staircase descends to the lower level, which invites relaxation in the family room, workouts in the gym that features an attached full bath, or outdoor enjoyment in the fully renovated backyard with an above-ground spa. The residence concludes with a seven-car custom-style garage, private with a separate garage door and access to the lower level.$11,595,000
Ojai 561 Saddle Lane
Magnificent Ojai estate nestled on approximately 3.8 acres offering sweeping views of the Topa Topas, seamlessly merges timeless old-world aesthetics with contemporary local artistry. The exquisite Mediterranean-style estate envisioned by renowned architect Marc Whitman, showcases elegant curves, arched doorways, and cathedral ceilings. The stunning residence has been meticulously crafted and features elegant solid walnut flooring, imported floor tiles from Spain, bespoke walnut cabinetry, and custom-made windows, doors, chandeliers, and hardware. The spacious living room with multiple seating areas, fireplace and French doors has direct access to a private library and a gracious back patio. The gourmet kitchen enjoys luxury appliances, majestic views, and an abundance of light. The primary bedroom suite is a sanctuary with double doors leading to the terrace, stunning mountain views, two sitting areas, a fireplace, spacious walk-in closets, and a lavish bathroom. Additionally, there are three guest bedrooms, each with an ensuite bathroom and access to private patios, gardens, and the pool area. A fifth bedroom occupies the top floor and includes a loft, a fireplace, and access to two balconies. The harmonious transition between the interior and the outdoors is facilitated by numerous access points, connecting the elegant indoor spaces to the vast exterior, of balconies, terraces, and decks. Additional amenities include expansive grounds, walking paths, a spectacular pool and spa, cooling misters for hot weather, wine cellar, private well, an auxiliary generator, and solar system. Infused with an ambiance of warmth, casual sophistication, and enduring comfort this estate is truly remarkable. Conveniently located to Downtown Ojai, a myriad of dining, shopping, and recreational opportunities.$11,577,000
Palo Alto 263 Churchill Avenue
Welcome to your dream home ! Step into the lap of luxury with this exquisite new listing nestled on a spacious 9,656 square-foot lot in the heart of Old Palo Alto. Boasting an impressive 5,700 square-foot home spread across three levels, this stunning property offers unparalleled comfort, elegance, and entertainment options for the discerning homeowner. With five bedrooms, seven bathrooms, an office, and a library, there's no shortage of space. Host movie nights in the home theater, gather with friends around the wet bar for cocktails, or curl up with a good book in the cozy library, there's something for everyone to enjoy. The heart of the home is the chef's kitchen, featuring high-end appliances, ample counter space, and a convenient breakfast bar for casual dining. Step outside to discover a sprawling backyard retreat, complete with a deck where you can soak up the sun, entertain guests, or dine alfresco under the stars. Wine connoisseurs will delight in the temperature-controlled wine cellar, perfect for storing and showcasing your prized collection. Additional highlights include a one-car garage, a home office, and multiple bathrooms, a true masterpiece of modern living! For more information or to schedule a private tour, contact listing agent: Sherry Bucolo$11,555,000
Rancho Santa Fe 6002 Via Posada Del Norte
Located in the only armed guard-gated community in Rancho Santa Fe, this double-gated estate is a tour de force perched at the end of a cul-de-sac in the coveted Fairbanks Ranch, an enclave synonymous with luxury and exclusivity. Spanning an impressive 16,000+ sq. ft on over an 8-acre lot, this secluded retreat with 8 bedrooms and 10 bathrooms masterfully blends contemporary class and architectural grandeur with sweeping 270 degree canyon views. Completely private and secure, enter past your own gated driveway to unveil dramatic park-like grounds with verdant lawns, manicured landscaping, and stunning water features. Bathed in an abundance of natural light, the open floor plan reveals a spacious grand room with soaring ceilings where the kitchen, formal entertainment area, bar, and dining room seamlessly converge. The opulent primary suite is located on the main level and boasts dual his/her bathrooms and oversized closets, all overlooking the majestic view. Purposefully designed family quarters with Jack and Jill bedrooms continue along the living wing ensuring family and friends stay connected while also providing ample individual space for enjoyment. Bespoke amenities include a cutting-edge gym with a private glass-enclosed indoor pool and spa, an executive office, magnificent wine cellar, and a state-of-the-art movie theater with LED star ceiling. Outside, the entertainer’s yard includes an infinity-edged pool, outdoor kitchen, extensive balconies, and an entertainment space/pool house with floor-to-ceiling sliding glass doors perfect for intimate gatherings or large events. Additional bocce ball court and private putting green complete this one-of-a-kind compound. Fit for even the most discerning buyer who values sophistication, security, and size. This residence is the epitome of luxury living.$11,555,000
Encino 4425 Haskell Avenue
Experience the epitome of luxury in this one-of-a-kind glamorous estate, boasting a resort-style backyard and a guest house, all within a gated and private setting. As you enter through the majestic 2-story grand entrance, you'll be enveloped in an ambiance of opulence, highlighted by a double staircase beneath a breathtaking rotunda. The expansive living areas showcase high ceilings, exquisite wood and marble floors, and meticulous attention to detail, seamlessly blending contemporary design with timeless craftsmanship to create an atmosphere of refined indulgence.The main level offers a spacious family room flowing into a double island gourmet kitchen equipped with state-of-the-art appliances, a food pantry, butler's pantry, formal living room, formal dining room, spa room with jacuzzi and sauna, gym, power office, glam room, two powder rooms, and a home theater.Upstairs, discover an opulent primary suite featuring three custom-designed walk-in closets and dual primary baths, along with four additional guest bedrooms, each with its own en-suite bathroom and custom designer walk-in closet.Step outside to the backyard, a true private resort-like paradise, featuring a large shimmering pool and spa, sunken fire pit, putting green, basketball, outdoor BBQ, cabana with chef's kitchen boasting top-of-the-line appliances and a pizza oven. Completing this outdoor oasis is a pool cabana/spa and a two-story, two-bedroom guest house complete with a salon.Embrace the luxury of living in your own private oasis, a truly unique and unparalleled estate.$11,500,000
Rancho Palos Verdes 44 Sea Cove Drive
Introducing 44 Sea Cove Drive, a luxurious oasis nestled in the prestigious enclave of Rancho Palos Verdes. Crafted by renowned architect Luis de Moraes, this masterpiece offers an unparalleled blend of sophistication, comfort, and coastal living. Spanning over one acre of prime real estate perched atop the majestic cliffs of Abalone Cove, this single-story masterpiece boasts breathtaking views of the Pacific Ocean, creating a serene retreat for discerning homeowners. Step inside to discover a spacious floor plan, adorned with high-end finishes and extravagant lighting, where every corner showcases meticulous attention to detail. The heart of the home is the gourmet kitchen, featuring quartzite countertops, custom cabinetry, maple-lined cushion closed drawers, and two islands, providing both elegance and functionality. Entertain guests effortlessly in the expansive living areas with open beamed ceilings, a dual-sided fireplace, wide-plank hardwood floors, and glass sliding doors that open to the ocean. For the ultimate in outdoor entertaining, the detached deck beckons a dinner party, with an outdoor grill and bar, adjacent to the sparkling pool and spa. Included is a built-in seating area with a cozy fire pit, ideal for intimate gatherings. Unwind in the privacy of four luxurious bedrooms, each boasting its own en-suite bathroom for added comfort and convenience. The primary suite is a haven of relaxation, featuring a steam shower, and spa-like tub. Embrace an active lifestyle with the home gym overlooking the ocean, perfect for maintaining wellness goals without leaving the comfort of home. And with a four-car garage and gated entry, security and convenience are seamlessly integrated into the estate's design. Embrace the epitome of coastal living and indulge in the best microclimate that Palos Verdes has to offer, with more sunshine and warmer days than the surrounding areas. Whether you're admiring beautiful sunrises or spectacular sunsets, every moment spent in this extraordinary residence is destined to be cherished. Don't miss this unique opportunity to own a slice of paradise in one of Rancho Palos Verdes' most coveted locations.$11,500,000
Los Angeles 424 Rimpau Boulevard
Step inside the private gates of this tastefully designed, ivy-covered 1920s villa in the heart of Hancock Park and feel instantly transported. Arched doors open to a winding staircase in the foyer, which leads to a second level where you'll find a primary suite with a private terrace overlooking the grounds and pool, two spacious guest bedrooms with en suite bathrooms, and a home gym equipped with all the bells and whistles. The main floor includes a formal dining, office with pocket doors, kitchen, breakfast area, guest bedroom with en suite bathroom, formal living room, and family room complete with a gorgeous bar. Walk down a level and cozy up with a movie in the downstairs theater room. Gather around the outdoor back-patio fireplace with a cocktail. Take a dip in the pool or soak in the spa. The entertainer's backyard--complete with a built-in outdoor kitchen--is perfect for playing host, while the detached guest house situated above the garage is ideal for welcoming out-of-town guests.$11,500,000
Dana Point 415 Monarch Bay Drive
Discover the allure of coastal living in the exclusive, guard-gated enclave of Monarch Bay. Designed for both relaxation and entertainment, this property takes full advantage of its prime location, with an expansive ocean view terrace which has both covered and uncovered seating ideal for basking in the sun and enjoying the sea breeze. This alfresco space feels like an extension of the home flowing meticulously into the great room which provides both a sense of calm and luxury thanks to the soaring ceiling, open living plan and the quality of materials including warm wood floors, stone accents, and a palette of neutral seaside colors. The orientation of the great room naturally provides spectacular light. Both ocean and headlands view completes the room's natural beauty. The primary suite with its ocean view, balcony, two large walk-in closets and zen-inspired bathroom is separate from the other bedrooms situated downstairs with their accompanying living room, private patio and outdoor spa. The property features include a smart home system, security cameras, solar panels, exterior privacy blinds and LED lighting. The proximity to the sea is both restorative and invigorating. There is tennis, pickleball, bocce ball and of course swimming and surfing. The private on--the-sand beach club offers an indoor-outdoor bar, sunset fine dining and a beachside lunch. Butler service provides chairs, towels and umbrellas. In addition, there are firepits, indoor/outdoor gathering areas and community events and celebrations. Experience the resort lifestyle in Monarch Bay in this prestigious community. Its quintessential placement along the California Riviera makes it ideal to enjoy Laguna Beach, Dana Point Harbor, golf, seaside hiking trails and five-star resorts including the Ritz-Carlton, Waldorf Astoria and the Montage.$11,500,000
Thousand Oaks 2568 Queens Garden Drive
Sherwood's Lakeside Estate: The epitome of luxury and exclusivity at 2568 Queens Garden Drive, located in the prestigious and guard-gated community of Sherwood Country Club on Lake Sherwood, California. This two-story masterpiece, set amidst the scenic Santa Monica Mountains Recreation Area and near the iconic beaches of Malibu, is projected for completion in April 2025. Spanning an impressive 8,785 square feet, which includes a 1,078 square-foot guest house, this property is a rare jewel in the exclusive Sherwood Country Club enclave.Guard-Gated Community for Ultimate Privacy and Security: The 24-hour guard-gated entry ensures a level of security and privacy that is unparalleled, offering peace of mind in a serene and exclusive setting.Magnificent Two-Story Residence with Guest House: This luxurious estate features a grand total of 6 bedrooms and 6 bathrooms, plus a powder room and an additional pool bath. The inclusion of a separate guest house offers flexibility for hosting guests or for use as additional private living space.Elegant Interiors with Custom Features: The home is designed with meticulous attention to detail, boasting a private office/study perfect for those who work from home or seek a quiet reading space. The home theater adds a touch of Hollywood glamour, perfect for movie nights and entertaining guests.Spectacular Outdoor Living with Dock Access: Embrace the California lifestyle with unparalleled outdoor living features. The property includes a private dock, offering direct access to the serene waters of Lake Sherwood, perfect for boating or enjoying quiet moments by the water.Unparalleled Amenities and Lifestyle: Residents of this prestigious address have the privilege of accessing the world-class amenities of the Sherwood Lake Club. This includes access to its renowned golf course, tennis courts, and a variety of social and recreational activities, all within a community that values privacy and exclusivity.Spacious and Luxurious Automotive Accommodation: The estate features a generous 5-car garage, providing ample space for vehicles and storage, catering to the needs of the automobile enthusiast.Nestled in Nature, Close to Malibu: Set amongst the beauty of the Santa Monica Mountains, the property offers a tranquil retreat from the hustle and bustle of city life. Its proximity to the beaches of Malibu ensures that the best of Californian beach life is never far away.Your Future in Luxury Awaits: 2568 Queens Garden Drive is more than a home; it's a statement of luxury, exclusivity, and sophistication. This property is an opportunity to experience a lifestyle defined by privacy, luxury, and natural beauty.This Lake Sherwood gem is poised to become one of the area's most coveted addresses. It's an invitation to indulge in a life of luxury and tranquility, nestled in one of California's most prestigious communities.$11,500,000
Irvine 29 Blue Grass
Price reduced! Motivated seller. Location,Location,Location! Ambiance of a Santa Barbara Spanish-style estate with panoramic views overlooking the 7th hole of world class Shady Canyon Golf Course. Nestled in a desirable private setting the end of a quiet cul-de-sac. The flexible layout displays a grand living room, formal dining room w/adjacent butler’s pantry and wine room, paneled home office; garage level playroom, gym, full bath, laundry room, and oversized 4-car garage with easy access. On the main level,a beautiful beamed ceiling master hosts a romantic fireplace, 3 walk-in closets, and a rejuvenating bath includes an air jetted tub, walk-in marble steam shower & private patio with custom fountain. There is a luxury home office with a full bathroom,closet and front yard beside the entry which could be treated as a bedroom as well. The top floor features 3 bedrooms with their full bathrooms, 2nd family room, 2nd laundry room, and a library. An upstairs guest casita w/kitchenette and view balcony can also be a billiards room. Ideal for entertaining, the great room highlights a chef's caliber kitchen, a grand fireplace, oversized island/breakfast bar and 6 sets of French doors opening to outdoor patio areas. Every room features peaceful vistas of the Shady Canyon Golf Course, hills, canyons, or the beautiful gardens. Enjoy resort like grounds year round with a salt water pool, bubbling spa, fountains, dual covered loggias, fireside lounge area and lush landscaping. Going to the downstairs, another laudry room,small bar area,a huge bedroom with full bathroom could be used as a gym,home theater, kids play room or for the nanny living. Brand new carpet, brand new inside paint.Shady Canyon residents enjoy two 24-hour guard gates, swimming pool, tennis, pickleball, sports court, clubhouse, as well as hiking/biking trails, playground and a world-famous Golf Club as well as close proximity to world-class shopping and dining; award-winning schools such as University High School, Sage Hill High School and the University of California at Irvine (‘UCI’).$11,500,000
Big Sur 55700 Highway 1
This oceanside sanctuary is set on a private forested promontory, within walking distance of the renowned Esalen Institute and countless hiking trails. Designed by architects Francis Palms and Mickey Muennig, this house and cottage embody the serenity of Big Sur. With panoramic 180° views, the 3 bdrm / 2.5 bath main house is two stories, with wood burning fireplaces on both floors. The upstairs cupolaed living room has walls of windows and a wraparound deck, positioned to take in the sunsets & north views of the coast, right up to Pfeiffer Point. The open kitchen leads to a second deck that looks over a lily pond with ocean and south views. The master bath has radiant heated marble floors and a large tub and opens to a secret garden. Next to it is a study/kid's room and a 1/2 bath, and a traditional Japanese room, which looks upon it's own garden with Bodhi tree. A spacious Meunnig-designed downstairs office looks out to the gardens and ocean, flanked on one side by a bdrm & full bath; the other side, bedroom/media room, both with separate entrances. This newly landscaped property has gardens and paths meandering over 5 acres.The nearby cottage has a deck and endless pool and is used as an office/guest room. This is the rarest of homes that represent the spirit of Big Sur.$11,500,000
Los Gatos 15814 Glen Una Drive
A once in a lifetime opportunity to own a brand new contemporary masterpiece in one of the most prestigious estate neighborhoods in the Silicon Valley*No expense spared, impeccable quality, craftsmanship, technology, & modern-day luxury throughout creating a comfortable & entertaining ambience*Located on 1.2 pristine acres w/ city light views, this 10,179 SQFT masterpiece designed by Gary Kohlsaat & is built by Six Sigma Construction*Excellent contemporary floor plan w/ phenomenal architectural design featuring 8 bedrooms, 13 designer bathrooms, immense great room, fantastic bonus room/billiards room/in-law quarters, amazing office/library, & an upstairs family room*A palette of wood, stone, metal, glass, & fire is harmoniously woven together both indoors & outdoors*Enormous open epicurean kitchen w/ Thermador & Miele appliances, exquisite cabinetry & an enormous butler's pantry*Large 4-car garage w/ separate storage*Excellent indoor/outdoor living areas w/ city light views, outdoor kitchen, & resort-like pool & spa*Distinguished Saratoga Schools*Minutes to downtown Saratoga & Los Gatos* Convenient elevator & double staircase for all three levels*Sophisticated style & quality, along with artistically curated materials, blend seamlessly to create this extraordinary estate$11,500,000
1900 Bear Gulch Road
Island Farm presents a unique and unparalleled opportunity to own 564 acres conveniently accessible to Silicon Valley. This extraordinary estate has been under the stewardship of a single family for over a century and has graciously welcomed numerous dignitaries and notable figures throughout history. 5 parcels in total, Riparian water rights; 6 cottages, multiple barns & outbuildings, private reservoir, picturesque pond around main cabin, 86 acres of redwood forest, abundant wildlife, paved driveways, 2 locked front gates, high coastal hills with Pacific Ocean views and a beautiful spring-fed, year-round creek. Set amid San Gregorio's mild year-round climate and natural splendor with its rugged cliffs, sandy beaches and captivating wildlife just moments away from this magnificent property.$11,500,000
Fallbrook 6036 Rainbow Heights Road
Welcome to Rosa Sattoria, a beautiful Oasis located here in Southern California. This one of a kind 100.80-acre property is used as a working income producing farm, residence and even has its own private approx 2 acre lake. The secluded park-like property includes a large two-story private residence with separate maids/guest quarters, several garages and barns, a caretaker's house, and 2-farm worker trailers. The lush grounds offer private picnic areas or camping grounds, with guest bathrooms and showers nearby. Get ready for a summer to remember aside the nearly 16ft deep lake! Jet skis, rope swings and a jumping platform provide fun for all ages. The lake is contiguous on the south end to a forest and park setting with granite picnic tables and running stream. This property has miles of scenic walking trails, with waterfalls and paved access roads throughout. It also has 5 water meters and over 5 wells on site! Potential space for Horses or Horse facilities could easily be set up. Multiple 3 phase power and 220 Volt hookups are located around the property and nearby the lake making camping ideal! Several pads have ocean views, which could offer additional development. There is also room for a potential helicopter pad. The property boasts an arboretum with labeled species, genus, and origin, 100's of palm trees, in addition to macadamia nut, oranges, lemons, pear, and grapefruit trees. Approximately 95% of the property is already fenced and there are over 2 miles of paved pathways and trails. Nearly 70 of the 100.80-acres are dedicated as an avocado grove capable of producing over 950,000-pounds annually of Hass avocados. Only 9 minutes to the freeway and 40 minutes to the coast! This unique property is truly a once in a lifetime opportunity to own such a special piece of Real Estate!$11,500,000
San Diego N/a
Nestled within the prestigious guard-gated community of Santaluz, this stunning custom view home offers a level of luxury with flow and seamless indoor/outdoor living that is simply unparalleled. Indulge in the luxury of ocean, golf, city, and mountain views, along with mesmerizing sunsets, grace this residence, creating an enchanting backdrop for everyday living and entertaining. The inviting entry welcomes you into the open-concept living space. It comes fully furnished, boasting thoughtful and impeccable design. The main level is an entertainers dream and it lives like a single-level home, which includes a primary suite, spacious formal living room, custom wet bar with LED quartzite counters, wine wall, home theatre set under the stars, formal dining space, a gourmet chef's kitchen with 2 islands, wolf range and Subzero built-in refrigerator, plus an ensuite bedroom. Corner glass pocket doors open revealing the backyard with spectacular views, BBQ island, fire pit, wall fountains, infinity pool, spa, and a subterranean TV by the pool. The entry level primary suite is a showstopper with stunning views from all windows, fireplace, a deck overlooking the grounds, dual walk-in closets, bathroom with steam shower, and a freestanding soaking tub. The second level unveils a secondary primary suite with views, bathroom, a walk-in closet, offering the utmost comfort and luxury. There are two additional bedrooms, full bath and a spacious laundry room. The lower wing of the home has been transformed into a private gym with a sauna/steam room, cold plunge, full bath, and an outdoor spa-type lounging area for relaxation. Additionally, the residence features an attached 1 bedroom, 1 bath guest house with its own private entrance. Sonos surround sound system and Lutron lighting sets the perfect mood in your daily life. Solar panels have been installed to ensure efficiency. This home is unrivaled in its luxury, design and attention to detail, offering a lifestyle of sophistication and comfort.$11,499,000
Los Angeles 1231 Stone Canyon Road
One of Bel Air's most famous houses; the former estate of Judy Garland by master architect, Wallace Neff. Situated on nearly 2.7 acres of exceptionally manicured grounds, this Traditional, 1938 estate has been meticulously modified over the last decade, gracing the pages of numerous prestigious publications, standing as a testament to timeless beauty and architecture. Enter through the circular, gated driveway over the creek into a world of refined elegance beginning with the grand, iron staircase as the focal point of the formal entry. Enriched hardwood floors lined with custom Seagrass rugs are met with monochromatic, molded walls spanning between each storybook window creating a seamless harmony between the living spaces. The chef's kitchen is a nod to modern luxury and convenience offering top of the line appliances and expansive marble island in addition to the sun-drenched breakfast nook providing harmonious access to the backyard. The five, generously sized, bedrooms are all en-suite and complete the intentionally curated floor plan of this posh enclave. The primary retreat exudes refined opulence, unveiling raised ceilings, fireplace, dual walk-in closets, and lavish en-suite. The impeccably polished grounds are equally as impressive showcasing an entertainer's brick-lined patio, sprawling grassy pad, vine adorned staircase leading to the second tier, extravagant in-ground pool with diving board, and pool house. An original writer's cottage, also fully restored, at the top of the property creates an idyllic setting to work from home. This abode offers a rare opportunity to call a piece of history home in one of the most highly coveted locations in Bel Air where traditional charm meets unparalleled design in a perfect symphony.$11,495,000
Los Angeles 16405 Mulholland Drive
This luxurious property is a stunning Richard Landry-designed estate situated on a gated promontory on famous Mulholland Drive. The compound offers complete security & privacy with breathtaking 180 degree panoramic city views across 7+acres of land. The home's 4 bedrooms and 7 bathrooms, with state-of-the-art technology & superior materials used throughout the remodeled interior, features soaring ceilings, oversized rooms, a myriad of skylights. Retreat to your professional Dolby ATMOS screening room 13 comfort seater w/64 speakers & starry sky ceiling to watch movies after a busy day. Private hiking trails take you throughout the entire acreage, where you have a saltwater pool, jacuzzi, BBQ/diningarea & tennis/full basketball court overlooking the views. This unique property has an abundance of flat land, lush landscaping, its own koi pond & award-winning vineyard. The estate is a private playground for adults, kids & pets; the property has an automated kitchen window & bar/wine cellar; the vineyard Produces 3 delectable varietals; Viognier, Merlot, and Cabernet Sauvignon & the indoor atrium water features give this architectural master piece a luxurious resort-like feel; for the kids a treehouse, zipline, and swingset for outdoor entertainment & lets not forget the pets; an enclosed dog run and Cat-io. The home systems: a leak detection system, Crestron Control System with Lutron, Lutron controlled shades, video surveillance throughout the interior and exterior, 6 HVAC units; most rooms have their own zone; Swiss AirFiltration system ensures high-quality air throughout the home. The property features a 4-car garage, 2-car carport, and additional parking for 20+ cars, with an additional large back driveway. This estate is conveniently located close to Beverly Hills, the West Side & Valley locations, with easy access to the best private schools LA has to offer. This is a one of kind property not to be missed.$11,495,000
Los Angeles 461 Bellagio Terrace
Lower Bel Air completely remodeled and redesigned 4 bed/4.5 bath Modern meets Mid-Century masterpiece on secluded sprawling 60,000+sf lot with panoramic city and ocean views. Originally imagined by renowned architect Matthew Leizer for guitarist Robby Krieger of The Doors in 1971, this incredible single-level property was recently modernized in 2018 down to the studs with all new high-end finishes throughout an located on a desired cul-de-sac street with privately gated long driveway and front motor court. As you enter the property, you are greeted with an abundance of natural light and volume, clean-line designer finishes including walls of glass, large scale rooms and sliding doors throughout, providing seamless functional indoor/outdoor flow design incorporating the surrounding nature into every room. This one-of-a-kind entertainer's floor plan features an iconic resort style center, newly designed and finished patio deck, pool and spa as a unique focal point from every room of the home. Living room with chic bar and a centerpiece custom frieze-tile, art-finished 6-foot fireplace. Spacious dining room with sliding doors to large, covered terrace, ideal for al fresco dining overlooking incredible Getty Center and sweeping sunset and ocean views. Open family room leads to breakfast room and modern chef's kitchen with all newer appliances including Wolf 6-burner range with double oven, pantry and long center island with breakfast bar overlooking breathtaking views, grassy backyard with built-in barbecue and fire-pit with seating. Separate wing to primary suite with fireplace and seating area overlooking backyard and views, and 2 gorgeous custom-built walk-in closets. Designer spa-finished primary bathroom with indoor/outdoor spa shower and separate soaking tub. Gallery hallway with large walls for art lead to 3 additional bedrooms, all with ensuite remodeled bathrooms and sliding doors to private patios. Additional features include beautiful terrazzo flooring throughout, all newer Fleetwood doors and windows, fully automated smart home control sound system and auto shades, full laundry room with built-ins and attached direct access garage. This property offers a perfect balance of stunning architectural and warm modernism design.$11,450,000
Malibu 21424 Pacific Coast Highway
Located on the coveted La Costa beach, this Architectural home is an entertainer's paradise with breathtaking unobstructed westward views. Situated on a wide sandy section of beach, far from public access, this home offers a contemporary Malibu sanctuary. Inside high ceilings and an abundance of natural light provide a relaxing environment to enjoy the open concept floor plan. Vaulted, tray ceilings and a corner fireplace add to the ambiance of the living area with expansive ocean views through the full-length windows that lead out to an expansive deck with dining area and built-in barbecue. A commercial-grade kitchen inspires the creation of culinary delights. Granite countertops provide plenty of prep space with additional island seating. A sub-zero refrigerator, double ovens, a 6-burner Viking stove with a grill, and instant hot water ensure cooking is a pleasure. The owner's suite offers ocean views, built-in cabinetry, an ensuite bath with imported stone, a soaking tub with water views, dual vanities, and a large shower. Additionally, the master closet boasts plenty of space for your wardrobe. Two additional bedrooms with full baths. Large family room upstairs features a wet bar, Sonos sound system and custom built-ins, making it the perfect room to view your favorite movies. Two-car garage with a half bath and direct access to the beach. This home is in a prime location with no HOA. The close proximity to shopping, dining and sought-after amenities make this Malibu estate a perfect 10! Schedule your showing today.$11,450,000
Hillsborough 414 Pinehill Road
This exquisite three-story villa is nestled on nearly two acres of stunning gardens that capture the essence of Italy. The villa features interiors of unmatched quality with materials sourced globally, including fine woodwork, sleek lighting, and premium natural stone that exemplify modern sophistication. The grand entrance welcomes you with high ceilings and an office adorned with coffered ceilings. The master bathroom showcases a remarkable old-world charm. The state-of-the-art kitchen is equipped with a large island, and the lower level boasts a wine cellar, a full bar, and spaces for entertainment and media. Balconies, patios, and terraces offer views of a resort-like backdrop. The home is equipped with radiant heating, Sonos sound system, and a video security system. An outdoor kitchen with a dining bar, three fireplaces, and a saltwater spa enhance the luxurious outdoor living. Secluded by the orchard, there is a one-bedroom, self-contained guest house with an eat-in kitchen. This estate offers vast space, privacy, and opulence, making it a rare gem on the market.$11,300,000
San Marino 1440 Park Place
The first Pasadena Showcase Design House in 1965, this architectural masterpiece has stood the test of time. This private gated 1931 Italian Villa, designed by architect Edwin L. Westberg, AIA, who was associated with Wallace Neff, is a stunning estate that has been meticulously restored and updated. Inspired by the 14th century Palazzo Davanzati in Florence, this property transports you to Italy with its tranquil south-facing vistas of the San Gabriel Valley and 30-acre Lacy Park, known for its annual Independence Day fireworks show, specimen plants and trees, mature rose garden, and tennis courts. Built by The Foss Designing & Building Co., a respected local construction firm of the time, the current owners procured the original plans from the Huntington Library and spared no cost in restoring the estate to its original grandeur while adding modern amenities for contemporary living. Spanning approx. 7,788 SF on 1.75 acres, this exquisite villa offers a timeless elegance that is evident in the redwood paneled ceilings in the living room, entry, and dining room, creating a warm and inviting ambiance. The attention to detail featured in the pocket screen doors and rolling window screens, custom iron railings, windows, and solid walnut doors, showcase the craftsmanship of the era. The gourmet kitchen features top-of-the-line appliances, Sub-Zero, Bosch, and Gaggeneau, complemented by stainless, marble, and butcher block countertops. A covered dining patio, adjacent to the kitchen, provides a delightful space for enjoying meals while taking in scenic views. The villa's outdoor spaces are equally impressive, featuring spacious tiled, stone, and brick patios, terraces and loggias that complement the many balconies adorning the upper floor. This serene setting provides maximum enjoyment and privacy as neighbors cannot be seen, and includes a pool, separate spa, and enclosed grounds with pathways, fruit trees, mature pine and oak trees. Property highlights: 5 bedroom suites, 7.5 baths, en-suite downstairs office/bedroom, library, main & secondary staircases, 3-car garage w/ double EV charging, solar & back-up energy, security system w/ camera & intercom phone system, 4-zone HVAC, 400-amp electrical service, finished basement/gym w/ outside access, & permit-approved plans for an 800 SF ADU. With its rich history, impeccable craftsmanship, and integration of modern amenities, this Italian Villa offers a unique opportunity to own a piece of architectural excellence$11,300,000
Rancho Santa Fe 17176 Calle Serena
CAN'T BE REPLICATED AT THIS PRICE! A MUST SEE! GREAT SECOND HOME OR MAIN RESIDENCE! Embark on an unparalleled living experience at 17176 Calle Serena—a sophisticated Villa seamlessly blending modern luxury with international allure. Located in a prestigious guard-gated community, this newer construction masterpiece offers a lock-and-go lifestyle, boasting a low-maintenance yard and a tranquil lakeside setting. Completed in 2021, this custom residence is a testament to the owner's global adventures, featuring imported materials that epitomize sophistication. The open-concept design facilitates seamless daily living and grand entertaining. Revel in lavish amenities, including a 2,000+ bottle wine cellar, a state-of-the-art theater, a captivating game room, and a private dock for serene moments by the water. This exclusive sanctuary beckons those with a discerning taste for the extraordinary. Elevate your lifestyle by seizing the rare opportunity to make 17176 Calle Serena your haven. Every detail reflects refined living at its pinnacle. Take the next step in experiencing unparalleled luxury—call now for intricate details and secure your place in this exquisite domain. Your refined oasis awaits. This magnificent property offers more than just luxury living—it provides a serene setting within Fairbanks Ranch, a community offering a range of amenities such as a clubhouse, world-class equestrian center, walking trails, tennis courts, twin lakes, parks, fitness courses, and security. Discover the epitome of sophistication and year-round activities in this captivating residence. Upon entering through the beautiful solid mahogany front door, an impressive 24-foot-high groin ceiling welcomes you, complemented by custom-designed water jet white and gray marble floors featuring blue lapis accents. The executive-style office exudes elegance with a 19th-century French antique mantel, intricate built-ins, a coffered ceiling, and water jet-cut walnut and maple floors. The dining room, adorned with unique floor design, seamlessly connects to the gourmet chef's kitchen. The living room, family room, and main bedroom offer unobstructed views of the lake and showcase reclaimed beams from a 19th-century barn in Virginia. The European-style chef's kitchen features a lake view, a 5-burner La Cornue stovetop, Miele appliances, and Bosch dishwashers. The main bedroom and spa-like bath provide expansive lake views and luxurious features, including a glass-walled shower/sauna, Italian marble shower with rain showerhead and body sprays, solid brass Italian Rohl hardware, and a true Scandinavian sauna crafted from Nordic Spruce with Finleo heater. Entertainment options abound with a nine-seat theater strategically located near the game room, bar, and wine cellar, all designed for easy access to the swimming pool and BBQ area. The wine cellar, a masterpiece in itself, holds approximately 2,000 bottles and features reclaimed brick 1920s, hand-distressed Jerusalem stone, and custom mahogany racks. Throughout the home, high ceilings, Siberian larch windows, hand-distressed solid wood floors, and hand-carved marble arches create an atmosphere of timeless luxury. Italian marble countertops, hand-cut crystal chandeliers, and solid mahogany doors further enhance the opulence. The exterior of the property is equally impressive, with hand-carved white marble elements, Turkish limestone window seals, copper gutters, and wrought iron entry gates inspired by Elms in Newport, Rhode Island. The outdoor space boasts a BBQ island, pool deck inspired by Versailles inner courtyard, and glass-tile swimming pool inspired by Hearst Castle outdoor pool, all adorned with hand-carved marble features. Your dream home beckons – answer the call to a life of unparalleled luxury.$11,295,000
Corona Del Mar 1014 White Sails Way
Nestled in the highly sought-after community of Corona del Mar, 1014 White Sails Way has undergone an extensive two-year renovation, transforming it into a modern/ contemporary architectural gem, masterfully reenvisioned by EBTA architects and interior design by Wendi Young Designs. Elevating the concept of open space, the upper story was reimagined to feature a grander great room with elevated ceilings and expansive sliding doors, blending the indoors with the outdoors and maximizing the picturesque ocean views. The renovation extends to a central great room fireplace, fully updated bathrooms adorned with Italian stone, and strategically raised ceilings, enhancing the home's expansive feel.As you enter through the front gate, you are greeted by a grand pool with a gentle waterfall, set against a backdrop of rich travertine that envelops the entire exterior of the home. Prioritizing energy efficiency, the home now boasts a new Tesla solar panel setup with backup power walls, a car charging system, advanced HVAC, and water heating systems. Outdoor spaces have been meticulously upgraded, featuring a refinished pool and jacuzzi, redesigned landscaping, and a backyard oasis equipped for entertainment with a contemporary BBQ and Pizza Oven.Interior refinements include new American Black Walnut flooring, a sophisticated sound system, smart home capabilities through Savant for intuitive control over the home's functions, alongside updated plumbing and electrical systems. Details like motorized window treatments, custom closets, and a modernized kitchen underscore the home's blend of luxury and function.This comprehensive remodel spared no detail, preserving only the gourmet kitchen, complete with high-end appliances and ample counter space from a recent renovation, while introducing new Kolbe doors and windows, and bespoke interior doors to harmonize modern elegance with structural integrity1014 White Sails Way, through its two-year transformation, emerges as a paragon of Modern design and luxurious living in Corona del Mar, offering an unparalleled living experience. Don't miss your chance to own this entertainer's dream!$11,250,000
Palos Verdes Estates 609 Paseo Del Mar
Location! Location! Location! Breathtaking and magnificent ocean-front view! Wake up every morning with the privilege of breathing in the crisp, morning air straight from the Pacific Ocean. The impeccable views of the sunrise and sunset from the backyard, belong to you! This sophisticated Italian Villa Home is located on the bluff-top of the Malaga Cove. The estate accurately embodies the warmth and elegance of a charm that is rarely found in newer homes. The interior work was designed by a highly noted architect using only the top-quality elements, capturing the palace inspired interior, with high ceilings, lathe, and plaster walls. Opening up the beautiful French doors around the house leads you straight to the coastline. The stunning master suite comes complete with a sitting area and cozy fireplace, marble encased soaking tub, and ocean view balcony. The gourmet kitchen includes a breakfast nook and a huge center island. The large ocean-facing Jacuzzi, spacious wine cellar with a tasting table, great room with bar, gym, office, three-stop elevators, and an expansive 6 car collector’s garage are just some of this property’s luxurious features! Convenient location to ocean, hiking trails, Malaga Cove Plaza and Palos Verdes school system. This spectacular gated home is a dream come true and must be experienced in person!$11,250,000
Santa Barbara 2125 Ten Acre Road
Tucked away on a quiet cul-de-sac overlooking the 4th fairway, this single-level garden estate rests on one of the largest & most usable parcels within the coveted Birnam Wood golf community - a picturesque 1.4 acres framed by mountain views, romantic oaks, & manicured park-like grounds. Inside, discover a harmonious blend of effortless livability & French country details from architect Jerry Goodman. The 4 bed, 3 bath layout offers flexibility & can easily be reimagined as 3 bedrooms w/ an attached caretaker's wing. Nearly every room of the San Ysidro Ranch style home opens to the outdoors, emphasizing a strong connection to nature. This elegant residence has ideal orientation, 3.5 car garages, privacy, & the fantastic security of living in this gated community.$11,200,000
Newport Coast 24 Tasman Sea
Welcome to Coastal Luxury Living at Crystal Cove. Experience the epitome of coastal luxury living in this exquisite upscale residence, nestled within the prestigious guard-gated community of Crystal Cove. Here, amidst swaying palms and invigorating sea breezes, indulge in an unparalleled lifestyle defined by mesmerizing ocean vistas and refined elegance. Step into the grand courtyard, featuring a running fountain and tranquil garden—a welcoming entrance that sets the tone for the magnificence within. Entertain with grace in the formal living room, boasting a grand fireplace and large arched windows that exude timeless elegance and comfort. Adjacent, the formal dining room sets the stage for unforgettable gatherings. Prepare culinary masterpieces in the Chef’s kitchen, equipped with a butler pantry, extra-large center island, granite counters, and professional-grade appliances. A sunny casual dining area offers sweeping blue ocean views, enhancing every dining experience. Unwind in the spacious family room, adorned with a cozy fireplace and custom-carved rustic-style built-ins. Seek solace and inspiration in the cozy library, providing a tranquil oasis for work or leisure. Three bedrooms, each with ensuite baths, along with a main floor bedroom/recreation room, offer privacy and comfort. The upper-level primary suite indulges the senses with a sitting area, private fireplace, and sprawling balcony showcasing panoramic ocean views. The spa-like ensuite beckons with a soaking tub and unparalleled vistas, inviting you to rejuvenate mind, body, and soul. Step outside to the sun-drenched deck and a large, covered patio with a fireplace, perfect for alfresco relaxation and entertaining. A step-down BBQ pavilion, complete with a full kitchen and high-end appliances, awaits your culinary adventures against a backdrop of granite counters. A triple-tiered water feature enhances the outdoor ambiance, complementing the full-on ocean views, blue waters, and breathtaking sunsets over Catalina. Additionally, Crystal Cove offers an array of amenities, including access to the private Canyon Club and convenient proximity to world-class shopping, dining, and direct beach access within the community. Don't miss this extraordinary opportunity to embrace coastal luxury living at its finest. Schedule your private tour today and elevate your lifestyle amidst breathtaking ocean panoramas and unparalleled sophistication.$11,000,000
Los Angeles 10710 Chalon Road
AUCTION BIDDING OPEN: Bidding ends April 15th. Previously Listed $23.5M. Current High Bid $11M. No Reserve. Showings Tuesdays & Fridays 1-4 PM & By Appt. The ultimate opportunity awaits at this contemporary Los Angeles estate located at 10710 Chalon Road. With roughly $60 million plus invested into the project to date and approximately 75% of the original project complete, take a front-row seat to witness the evolution of this prestigious residence as your vision emerges. The estate's construction and placement on the property aspire to the utmost privacy, tranquility, and luxury with its gated perimeter and retaining walls. The soaring glass-topped entry is only the beginning as the interior spaces fill with natural light. Meticulously crafted finishes and cutting-edge amenities create paramount comfort and style. The chef's kitchen with top-of-the-line appliances and custom cabinetry will be a focal point of any gathering as it flows seamlessly onto a multi-level outdoor terrace. Whether hosting on a grand scale or throwing an intimate soiree, the panoramic views of the Bel-Air Country Club make for a picturesque backdrop for dining, cocktails, a dip in the pool, or a game of tennis on your private court. When the party ends, put your feet up and enjoy success. Wood, marble, and glass finishes imbue texture and serenity speaking volumes about uncompromising quality and attention to detail. Multiple water features create an ambiance of serenity taking relaxation to a new level with highlights such as a spectacular 10,000-gallon aquarium. Whether completing the original design or redesigning to create your personalized oasis, this residence is destined to set a new benchmark for luxurious living in one of the world's most sought-after locations.$11,000,000
Pebble Beach 3249 17 Mile Drive
Centrally located above the famed 17 Mile Drive between The Lodge at Pebble Beach and the Cypress Point Club awaits this timeless contemporary. With 4 bedrooms, 4 full and 2 half baths, perched on a 1.32+ acre lot, the home scales perfectly for every occasion, epitomizing comfortable and gracious living in Pebble Beach. Legacy Cypress trees frame the stunning ocean views showcased from every room on a private and elevated setting. Beautiful Carmel stone lines the driveways, exterior grounds, and entry while the reverse floor plan maximizes ocean views from the main entertaining area and living quarters perfect for hosting guests or enjoying a quiet reprieve. The open concept floor plan and walls of glass bring in abundant natural light throughout while integrating indoor and outdoor spaces, highlighted with wrap-around decks and patios from every space. This home awaits the most discerning buyer.$11,000,000
Rolling Hills 30 Portuguese Bend Road
Situated on 5 sprawling acres in the heart of Rolling Hills, this expansive, private estate was built for renowned developer, Ernest Hahn as his personal residence. Featuring spectacular coastline and city lights views, the current owners planted approximately 2,500 Chardonnay and Pinot Noir vines, 85 olive trees as well as a formal herb garden and citrus orchard on the property. The grounds also include a swimming pool, spa, outdoor kitchen with pizza oven and fire pit. The main house includes 4 bedrooms plus an office, large living areas and a gourmet kitchen; walls of glass optimize the views. A spacious guest house, an oversized garage, a wine cellar and a private sports court are just a few of the other amenities. Continuously recognized as one of the safest cities in the US, the gated city of Rolling Hills has three entrances, miles of hiking and riding trails, as well as community tennis and pickleball courts. Located just minutes from South Bay beaches, downtown and Beverly Hills, Rolling Hills is located on the Palos Verdes Peninsula, which is known for its award winning schools, wonderful views and extensive horse trails. Some of the room are "virtually staged".$11,000,000
Hillsborough 100 New Place Road
Buy Then Build: Lot and Approved plans included in price. Secluded in exclusive Hillsborough, this modernist masterpiece, a three story wonder of glass that floats with the forest. Designed by acclaimed, award-winning architect Leonard Ng, the plans for this iconic 11,875 sq. ft. retreat are a meditation on minimalism, an extension from the trees that questions where nature ends & home begins. Clear heart red cedar siding opens to vast windows, soaring lines and engaging angles that lean into natural light & wide views. 7 en suite bedrooms, 9 bathrooms, a great room, wine cellar, fitness studio, wet & dry saunas, plus detached 800 sq. ft. guest house provide for exquisite living. A shimmering pool, phenomenal indoor-outdoor entertaining and meandering paths of curated native plants elevate life. Coveted location for top-performing schools, community & an ideal commute between San Francisco and Silicon Valley. See the world in a new light.$11,000,000
Saratoga 12329 Vista Arroyo Court
Perched majestically at the end of a cul-de-sac in Parker Ranch, this sprawling 2.73-acre Conrado-built home estate with breathtaking views transcends the ordinary. Inside, timeless elegance reigns. Meticulously crafted details - millwork, gleaming floors, and crystal - create a symphony of design. Host lavishly (dining, billiards, office). Unleash your inner chef (gourmet kitchen). Unwind in style (media room, gym, steam shower). Oasis: Hawaii-inspired pool, water slides, hot tub, fire pit, BBQ. Host grand events on the sprawling lawn or explore the co-owned Parker Ranch Open Space Preserve. Gated entry, discreet fencing, and active monitoring for peace of mind. A finished 6-car garage with a car lift. Thrive in Silicon Valley's heart: short commutes, top-rated schools, and access to industry hubs. Network with innovators and ignite your success. Live at the center of opportunity. Embrace a Legacy of Excellence: A Once-in-a-Lifetime Opportunity Awaits. Paint your masterpiece of life in Silicon Valley luxury. This estate transcends residence, offering a canvas for work, learning, and unforgettable memories. Nationally renowned schools, Easy commute to the Valley's campuses, commute routes, and shopping. Truly a once-in-a-lifetime opportunity.$10,998,000
Woodside 275 Josselyn Lane
Perfectly and privately situated on nearly 9 sun-filled acres of land, options abound at this very special property: remodel the charming home or build new to create your own dream vision. The choice is yours. The land enjoys breathtaking 180 degree views of the Western Hills and there is a pool, spa, guest house and vast gardens. There is also a 1.2 mile hiking/biking trail encircling the property for a no-excuses healthy lifestyle right out the front door. Explore the endless possibilities. Approximately 9 acres (389,760 square feet; buyer to verify) Existing circa 1930 home with 4 bedrooms and 3 baths plus a one bedroom guest/pool house. Exceptional privacy and rural beauty Western hill views ~1 mile to Woodside town center. Woodside Elementary (K-8) School$10,995,000
Newport Beach 1944 Port Cardiff Place
Introducing an exquisite residence nestled within the prestigious Port Streets of Newport Beach, offering a lifestyle of unparalleled charm and a unique community experience, mere moments from the sun-kissed shores of the Pacific Ocean. Boasting a bespoke design, this distinguished home sits majestically upon an expansive, nearly 10,000 square foot lot, delivering a rare opportunity for unparalleled outdoor living in the heart of this coveted community. A picturesque white picket fence gracefully encloses the front lawn, inviting guests to discover the allure of the front porch swing and seating area. Stepping through the grand Dutch door, a luminous entryway awaits, bathed in natural light cascading from the impressive two-story, 6-foot skylight above. Throughout the interior, refined details such as coffered ceilings, shiplap accents, and tray ceilings adorned with crown molding infuse every corner with an air of opulent elegance, epitomizing the quintessential Cape Cod style. The main level effortlessly blends form and function, with a front office boasting custom built-in shelving, a spacious front living room with fireplace, and a formal dining area perfect for hosting gatherings of 12+ guests. Designed for culinary excellence and entertainment, the chef's kitchen seamlessly integrates with the family room and features an expansive 10-foot island with a farmhouse sink, Wolf double oven, and dual dishwashers. Disappearing glass doors open onto the enchanting California room and expansive backyard oasis, complete with stone and brick-accented fireplaces, ideal for year-round indoor-outdoor living and alfresco dining. Completing the main level is a generously proportioned ensuite bedroom, designer powder room, and a mudroom with four cubbies, offering practical convenience for daily living. Ascending the magnificent staircase, five upstairs bedrooms await, including the luxurious Primary suite boasting a fireplace, vaulted ceiling, and dual walk-in closets, one of which features an island. Additional highlights include open vistas of Bonita Canyon Sports Park and the mountains beyond, two ensuite bedrooms, two Jack and Jill bedrooms, and a sizable laundry room. Residents of the Harbor View Homes community enjoy access to a wealth of amenities, including lush greenbelts, picnic areas, sports fields, award-winning Andersen Elementary School, resort-style pools, clubhouses, playgrounds, walking trails, and sports courts.$10,995,000
Malibu 27316 Winding Way
Nestled atop Winding Way in Malibu, spanning approximately 15.5 acres, lies an architectural gem crafted by the renowned Michael E. Barsocchini. This contemporary marvel showcases sweeping vistas of the ocean, stretching from Palos Verdes to Point Mugu. Upon the second gated entrance, a grand double-height foyer ushers you into a magnificent great room, adorned with a fireplace, retractable glass walls, and luxurious travertine flooring, all set against a backdrop of breathtaking views. The living space, dining area, kitchen, and media room seamlessly flow into one another and open onto an expansive deck running the length of the residence. A sophisticated floating walkway guides you to the master suite, a sanctuary complete with a fireplace, opulent bath, exercise/yoga room, bespoke closet, office, and a secluded deck overlooking the vast Pacific. Three further en-suite bedrooms offer stunning ocean panoramas. Outdoors, a meticulously manicured lawn complements the infinity pool, spa, and barbecue enclave. Beyond the pool lie trails that meander through the estate's upper acreage, inviting moments of nature immersion. Experience unparalleled sunsets from this designer haven perched in the Malibu hills. Please note total square footage includes basement$10,995,000
Santa Monica 435 Marguerita Avenue
Newly priced with a major reduction. On an almost half acre gated lot, surrounded by lush, mature greenery for consummate privacy - this beautiful residence is curated for both comfort and entertainment. With vaulted ceilings throughout and unique charm, the thoughtfully designed home features 6 bedrooms and 9 bathrooms seamlessly blending elegance and functionality. The interiors are warm and inviting and include a large living room, two family rooms, den, formal dining room, large eat-in kitchen, office and two downstairs bedrooms. The second floor features three bedrooms, a large upstairs family room, and a beautiful master suite. Large picture windows bring the ocean breezes and the tranquil views inside. Beyond the interior, the residence seamlessly extends to the outdoors, where an oasis awaits. The meticulously landscaped gardens, complete with a sparkling pool, cabana clubhouse with fireplace and children's playhouse, provide a picturesque backdrop for outdoor gatherings or moments of relaxation. The pergola patio and outdoor kitchen/bbq offer an ideal space for al fresco dining and entertaining, while the sprawling lawns and sports court present endless possibilities for recreational activities and enjoyment. Rarely does such a special property become available on one of Santa Monica's most desirable streets. This unique opportunity is situated within top school districts and is conveniently located just minutes from Ocean Ave., 3rd Street Promenade, Montana Ave, the pier, and Santa Monica's beautiful beaches, providing an idyllic retreat.$10,995,000
Rancho Santa Fe 6064 Avenida Cuatro Vientos
Designed with effortless entertaining and indoor/outdoor living in mind, this single-level Fairbanks Ranch estate features an abundance of indoor and outdoor amenities fit for the most discerning buyer. Enjoy the sun drenched rooms, soaring scale throughout, and grand architectural details including open beam and intricately painted groin ceilings. The estate hosts 5 en-suite bedrooms in the main house which is also inclusive of a gourmet chef's kitchen, an executive wood paneled office, wine room, Director's theatre, a generous billiards room, and more. The lavish primary retreat complete with a sumptuous soaking tub and walk-in shower, walk-in closet and dressing area, plus a private exercise room with sauna and steam shower. In addition, there is a convenient 1 bed/1 bath attached guest house. This sophisticated estate is the perfect blend of classic and contemporary style. The impressive grounds, destined for hosting friends and family, boasts a resort-style pool and spa, which features multiple waterfalls, firepit with built-in seating, citrus orchard, lush landscaping ensuring utmost privacy and space for outdoor family dinners, parties and so much more. Located in the highly sought-after Fairbanks Ranch guard-gated community, inclusive of a clubhouse, multiple tennis and pickleball courts, 24-hour security, horse trails, equestrian facilities, community recreational areas, and a convenient location near to multiple shopping and dining options.$10,995,000
Woodside 333 Raymundo Drive
Luxury estate home and 2 bedroom guest house infused with elegance. Located on 3 acres with complete privacy, and close-in convenience, this exceptional property epitomizes modern living. The elegant sophistication of the interiors rivals luxury resorts with an extensive use of natural stones that transform walls into works of art. Book-matched precision is showcased on fireplaces, countertops, and shower walls. Grand entertaining spaces are designed for hosting gatherings large or small, served by a fabulous all-white kitchen, temperature-controlled wine storage, and numerous terraces for outdoor enjoyment. The home spans 3 levels with 4 spacious bedrooms, each with its own en suite bath, plus there are 2 versatile offices, a fitness center, and a home theatre. Additionally, a detached guest house provides 2 bedroom suites for visitors. The outdoor areas, complete with vineyard, are designed with health and wellness in mind, featuring a pool, spa, tennis court, and a path that wraps around the property for walking or jogging. Adding the finishing touch is the homes access to acclaimed Woodside Elementary School just minutes away.$10,995,000
Beverly Hills 618 Elm Drive
PLEASE NOTE: MAIN PHOTO IS A RENDERING. SOLD FOR LAND VALUE. HOUSE REQUIRES DEMOLITION. PLANS HAVE BEEN APPROVED BY ARCHITECTURAL DESIGN REVIEW BOARD FOR A MODERN FARMHOUSE. INCREDIBLE INTERIOR LOT ON COVETED STREET IN PRIME BH FLATS. THIS LOT HAS AMAZING WIDTH AND DEPTH. PLANS ARE FOR APPROX 11,000 SF NEW BUILD ON THREE LEVELS (INCLUDING BASEMENT). HUGE BACK YARD WITH POOL. CIRCULAR DRIVE. THIS IS AN OPPORTUNITY NOT TO BE MISSED. NO INSPECTIONS WILL BE ALLOWED ON EXISTING STRUCTURE.$10,995,000
Beverly Hills 1721 Chevy Chase Drive
Exquisite Classic Spanish Estate situated on a coveted street in prime Beverly Hills just North of Sunset Blvd. Originally built in 1929, this home is a rare and authentic example of the Spanish Colonial Revival, a landmark of old California architecture at its finest. This magnificent estate offers incredible original details including authentic tile and antique intricate paneled and beamed ceilings as well as modern upgrades including a large updated kitchen with abundant cabinetry, granite countertops including huge center island and professional stainless-steel Wolf and Subzero appliances. The gated front courtyard offers a tranquil reception with lush landscaping and bubbling fountain. The foyer is accentuated by arched doorways leading to the various public rooms and vintage tiled and iron-railed staircase leading to the second story. The main level is complete with tremendous step-down living room with soaring beamed ceilings and fireplace, elegant formal dining room, office/library with fireplace, kitchen with breakfast room, maid's suite, and spacious family room with built-ins and wall of sliding French doors leading to the beautiful backyard. The backyard is a completely private retreat with tall surrounding hedges, tiled patios, lawn, pool and spa. The upper level features two family bedroom suites with "jack & jill" bathroom, office nook or den, and the sprawling primary suite with fireplace, French doors to patio, dual walk-in closets and dual bathrooms.$10,995,000
Laguna Beach 2 Camel Point Drive
Luxury living is redefined in this expansive estate located in a private gated community of only 10 homes. Situated on an 8,390sf corner lot, just one house back from the water, this home boasts breathtaking views of the ocean, Catalina Island, sunsets, and white water. The entry-level features a spacious family room perfect for movie nights or extra living space, two bedrooms, a full bathroom, and a bonus room equipped with a home gym. The main level is an entertainer's dream with stunning views from every room. Enjoy open-concept living with a spacious kitchen island, quartz counters, a 6-burner gas cooktop, stainless steel appliances, and a sit-down dining area with ocean views. The living room features vaulted ceilings and floor-to-ceiling glass windows to fully appreciate the stunning views. Multiple decks offer indoor/outdoor living options. Relax by the pool featuring a waterfall, fire pit, water feature, and large sun deck all beautifully landscaped for privacy. The main level master bedroom boasts a walk-in custom closet and en-suite, with two additional bedrooms and baths. A hidden lower level features a bedroom, bath, bar, party room/theater, and its entrance to the pool, making it a great pool casita. This home offers ample space, including a 2-car garage and parking for 5 more cars outside. The property extends to the center of the street for private parking and the property features a private beach entrance just a few steps from the front door. With extensive views and a prime location on the ocean side of PCH in a gated community, this is a one-of-a-kind opportunity to own a gem in Laguna Beach. Walk to the Montage Resort, The Ranch, and The Lost Pier Cafe with fire pits. Take the trolley to explore everything Laguna Beach and Dana Point have to offer.$10,995,000
Carpinteria 1835 Santa Monica Road
Located within the exclusive gated community of Rancho Monte Alegre, Black Opal Ranch unfolds as a captivating chapter in the story of Carpinteria and Santa Barbara's history. A rare opportunity to create a breathtaking compound on over 21 acres with ocean and Channel Island views, this rare agricultural compound is a testament to a bygone era. Amongst the working avocado orchard, the original agricultural tapestry of the ranch is preserved - historic gardens, a weathered barn, rustic bunkhouse, a lemon packing house converted into an enchanted home, and the timeless dwellings of farm workers, all echoing a rich past. For those seeking an Equestrian or Agricultural retreat, this is a must-see property. The development rights weave a modern narrative into this historical fabric, which include a Robin Donaldson-designed stunning contemporary main residence with panoramic ocean and mountain views, a large garage and workshop, stables, a horse arena, multiple pastures, plus rights to legally retain three of the current five farm worker dwellings for additional housing for friends, family and staff. The lots within Rancho Monte Alegre are treated as being Williamson Act properties (yielding considerable property tax savings) without the restrictions on land use and transfer/sale that typically accompany Williamson Act properties. Additionally, Rancho Monte Alegre encompasses several thousand acres of private-access conservation land, resulting from an agreement with Santa Barbara County and the Santa Barbara Land Trust. As you traverse the property's expansive terrain, the potential of an equestrian utopia unfolds. Vast pastures, currently used as lemon and avocado orchards, are an idyllic haven for horses. The original lemon packing house has been converted into a charming, rustic home with a soaring living room, two bedrooms and two bathrooms, an office area, family room, and wraparound porch with vistas of the Pacific and Channel Islands beyond. The property also features a high-producing well and all utilities (high-speed internet, natural gas, electricity, cable, and phone) have been undergrounded to each structure. Black Opal Ranch provides an unprecedented opportunity to own a legacy historical property with entitlements in place to create an incredible equestrian and/or agricultural estate, moments from the beaches and towns of Carpinteria, Summerland, and Montecito.$10,995,000
Malibu 31626 Sea Level Drive
This majestic oceanfront architectural residence is a study in luxury and light. Located in a private, gated community, the home is carefully sited and designed to provide gorgeous ocean views from almost every room. Consisting of two dedicated beachfront lots comprising an impressive 60 feet of ocean property, this one-of-a-kind Malibu estate was custom crafted for the current and only owner approximately 25 years ago and is being offered for sale for the first time. Masterfully designed by the renowned architectural firm Barsocchini & Associates, the residence is the first lot on Malibu's private and gated Sea Level Drive, grandly situated between two building-restricted lots, which garners it unprecedented privacy and protected views of prominent adjoining rock formations and sparkling city lights. The home features an inspiring Wave Motif copper clad roof system, craftsman-built art glass windows, specially crafted iron hand railings, and custom tile marble bathrooms. High ceilings, huge picture windows, and beautiful finishes create the perfect setting for very comfortable living and memorable entertaining that flows from spacious interiors to beachfront decks and terraces. On the main floor, the light-filled living/dining room opens onto a wraparound deck with ample room for barbecues, dining, and relaxing. The kitchen, with a vaulted ceiling, has exceptionally fine custom cabinets, bar seating, a built-in breakfast nook, and quality appliances that will please the most demanding chef. Off the kitchen, a stairway leads to an outdoor shower and the sandy beach below. Also on the main level is a bedroom and a full bath, while the lower level has an enormous family/media/recreation room with a fireplace, a kitchenette, laundry room, and bath. On the upper floor, there are three en-suite bedrooms, including the exquisite ocean-view primary, complete with two walk-in closets, loads of built-ins, an oceanfront balcony, an ocean-view spa-style bathroom, and stairs leading up to a private aerie that could be an office, library, or meditation suite. There is a second laundry room on the upper floor and one of the bedrooms has a loft. This beautiful house sits on the west side of Point Lachuza with unobstructed views and is a favored spot for local surfers. Expanding the already impressive views, a sandy cove at the side of the house is terraced for sunrise-to-sunset lounging and entertaining. The home has a two-car garage plus room for four vehicles in the driveway. Striking design in a coveted private location adds up to the finest in Malibu living.$10,995,000
Malibu 3268 Serra Road
Located in Serra Retreat, Malibu's most exclusive, guard gated enclave, Casa Contenta offers the ultimate luxuryprivacy. Secured behind its own gates, the Spanish Colonial style home features nearly two acres where you can host dinner parties in your own vineyard, swim or hot tub amid old growth trees, play sports in the approx. half acre meadow or record in the home's private recording studio. When it's time to venture out, you can actually walk! To Malibu's best yoga studios, hiking trails and restaurants. Or ride your bike to famed Surfrider Beach to swim, surf, paddleboard or birdwatch. After that, grab lunch at Soho House or dinner at Nobu, then fall asleep on your private bedroom balcony to the sound of the chimes from the Franciscan monastery across the road. This dream of summer can be yours year-round, with indoor/outdoor living that features original Malibu Pottery tile, beamed ceilings, a pinot noir vineyard, fruit orchard, vegetable garden, exterior pool-side kitchen, 2 wood burning fireplaces, a primary suite with a mountain view balcony, 5-car garage and so much more. Sybaritic, yet spiritual. Close to everything, yet miles away. If "life is but a dream", let Casa Contenta make it come true.$10,995,000
Based on information from California Regional Multiple Listing Service, Inc. as of May 4th, 2024 at 12:35am PDT. This information is for your personal, non-commercial use and may not be used for any purpose other than to identify prospective properties you may be interested in purchasing. Display of MLS data is usually deemed reliable but is NOT guaranteed accurate by the MLS. Buyers are responsible for verifying the accuracy of all information and should investigate the data themselves or retain appropriate professionals. Information from sources other than the Listing Agent may have been included in the MLS data. Unless otherwise specified in writing, Broker/Agent has not and will not verify any information obtained from other sources. The Broker/Agent providing the information contained herein may or may not have been the Listing and/or Selling Agent.

