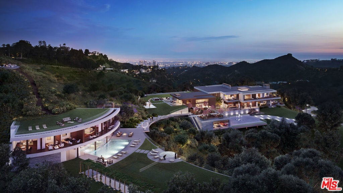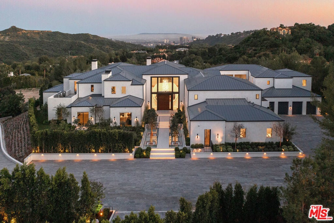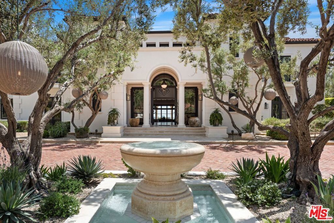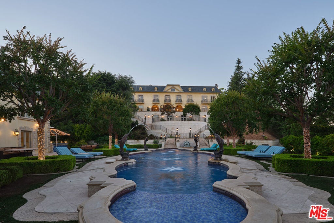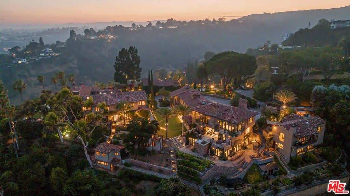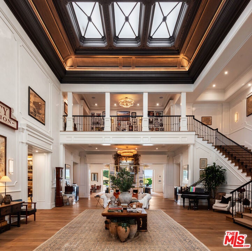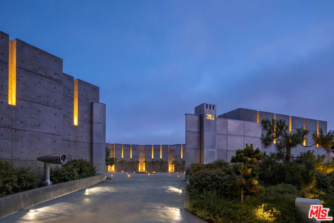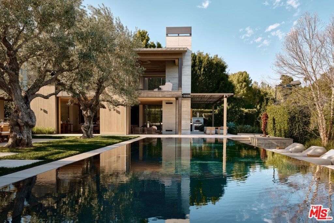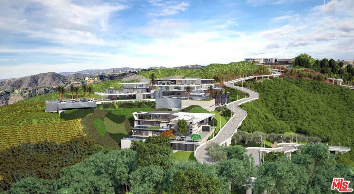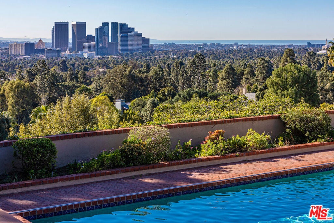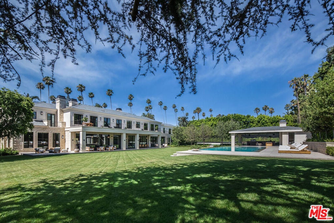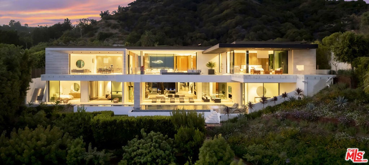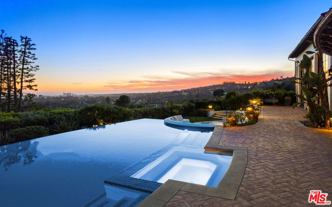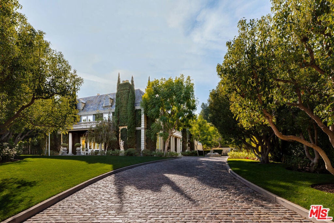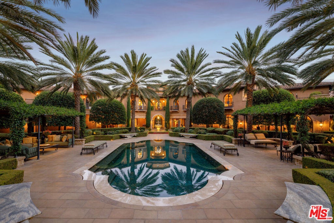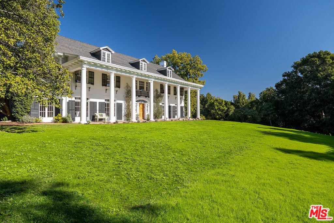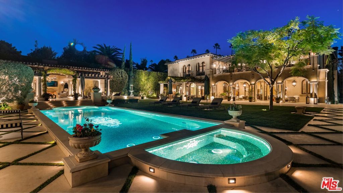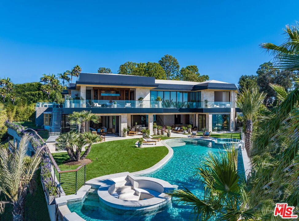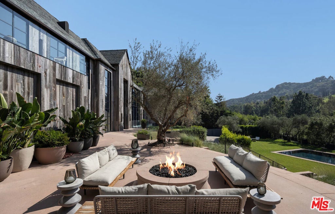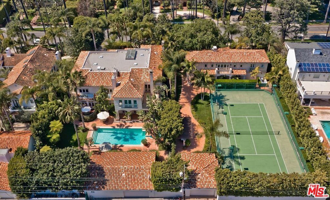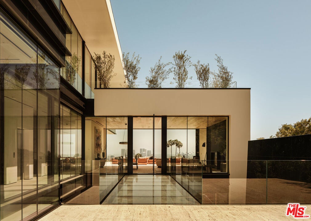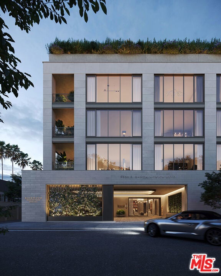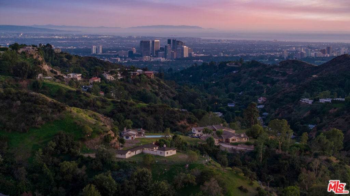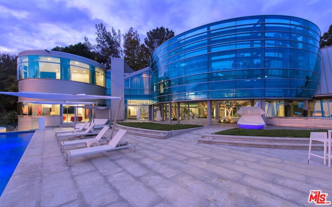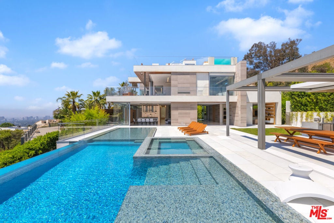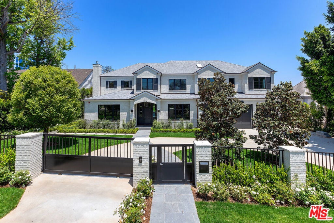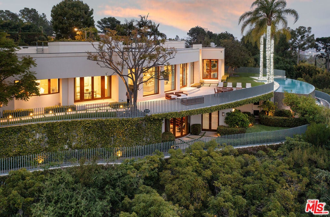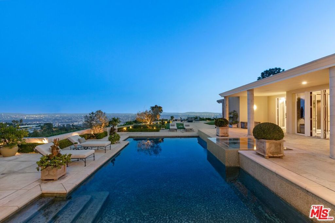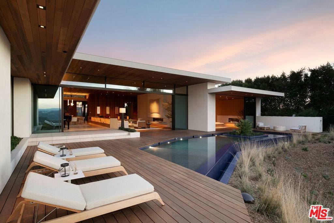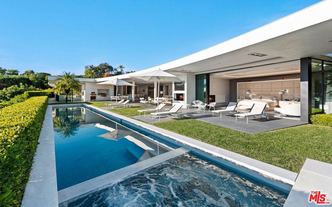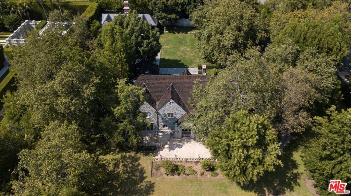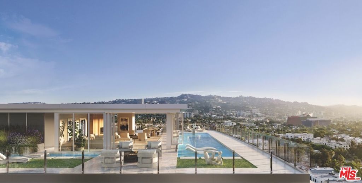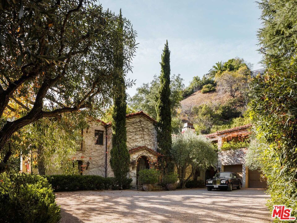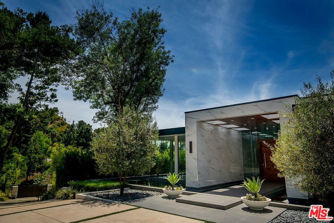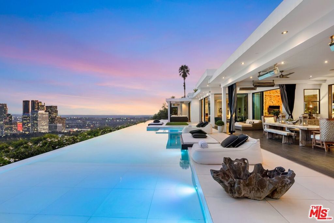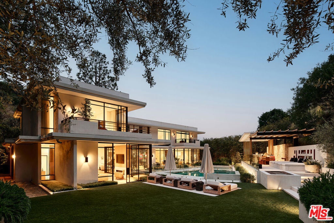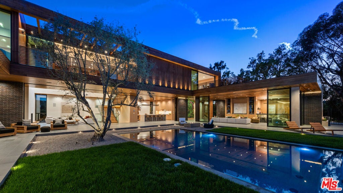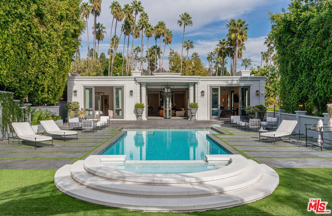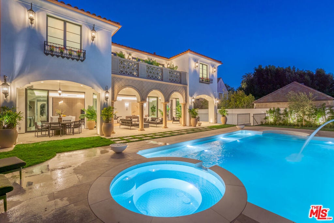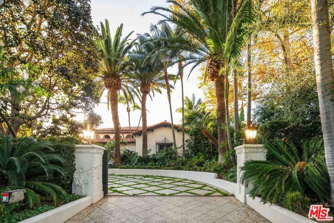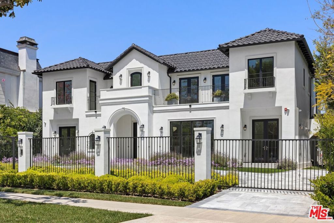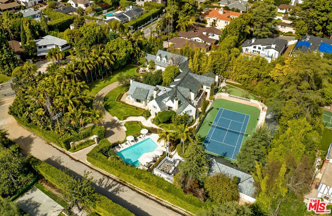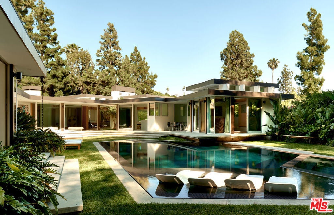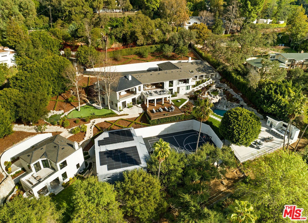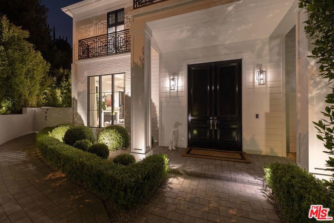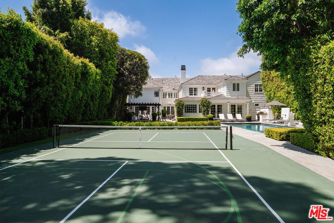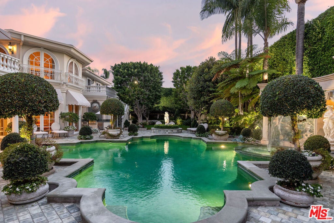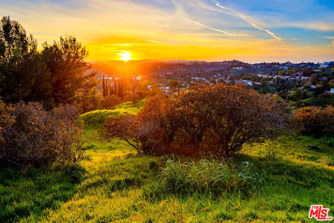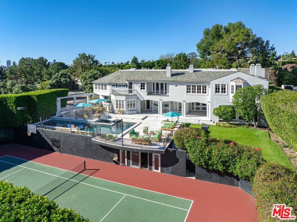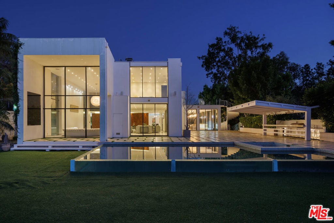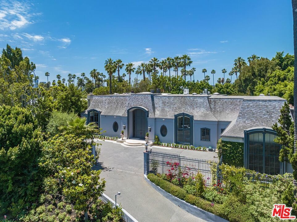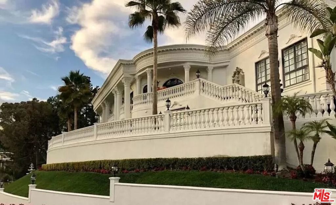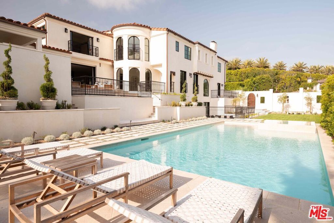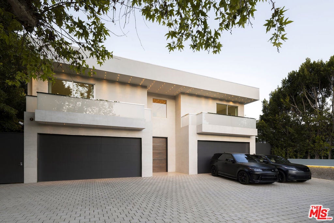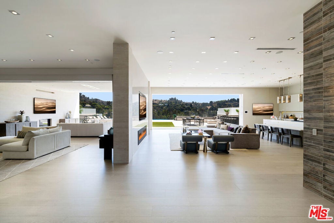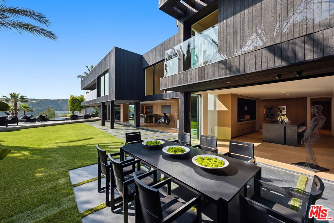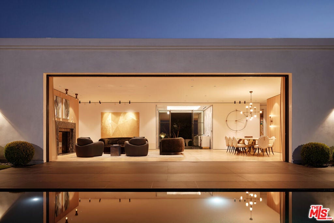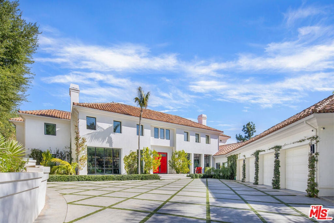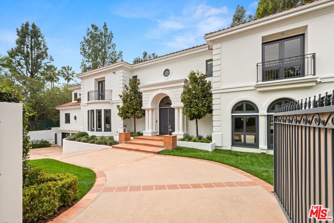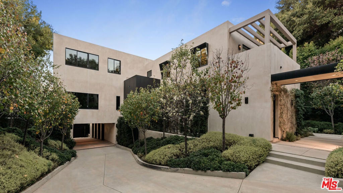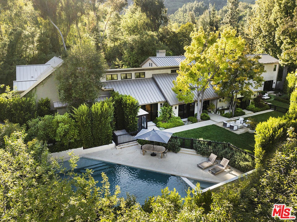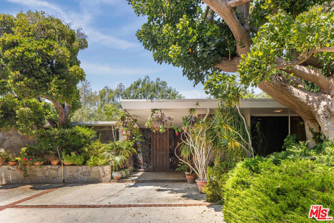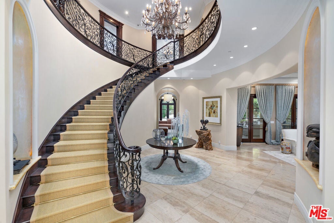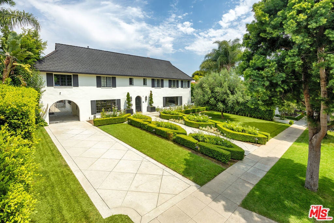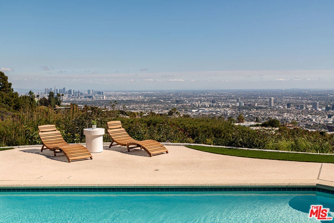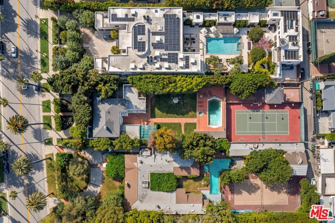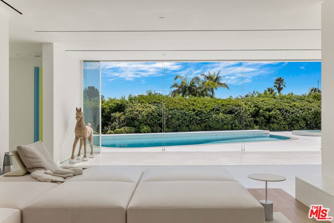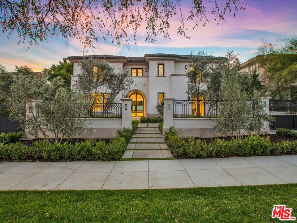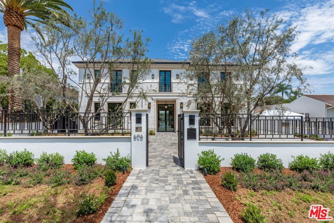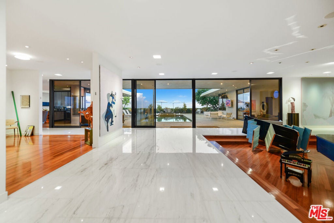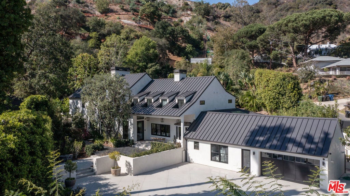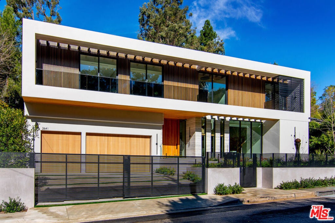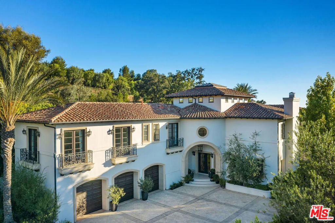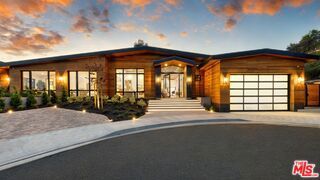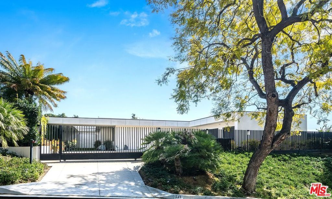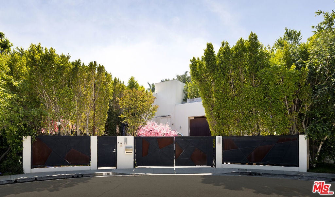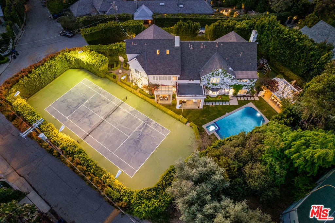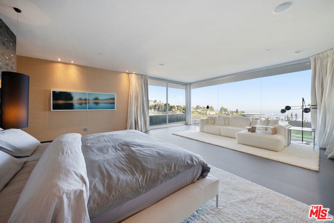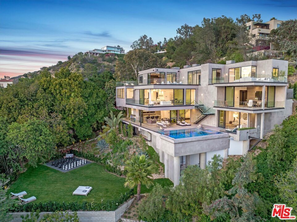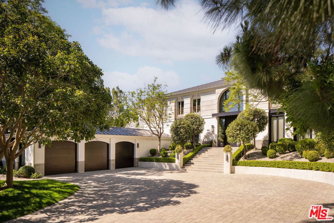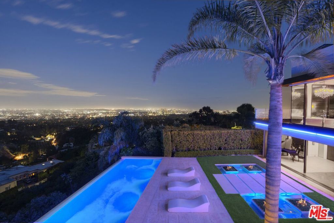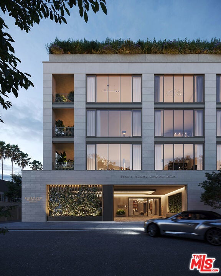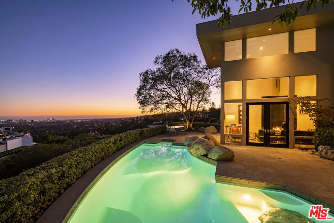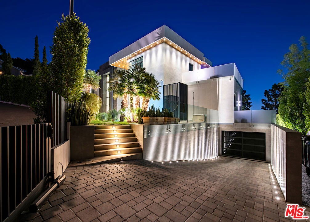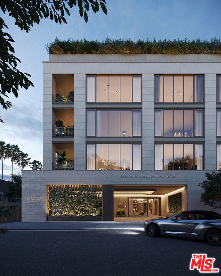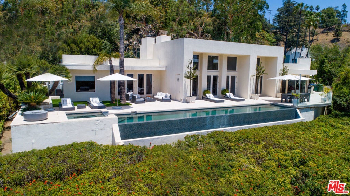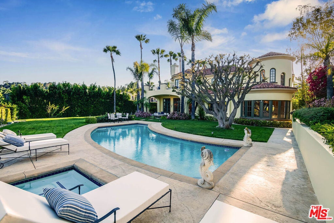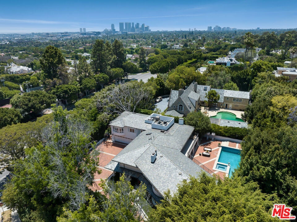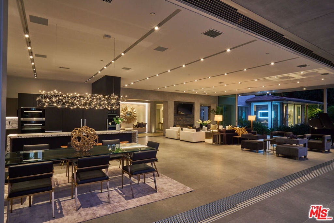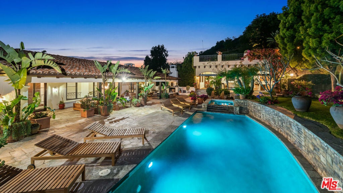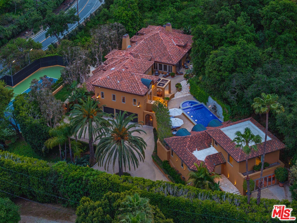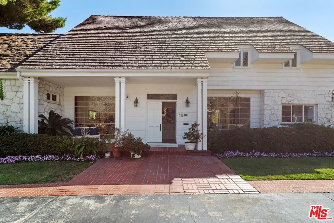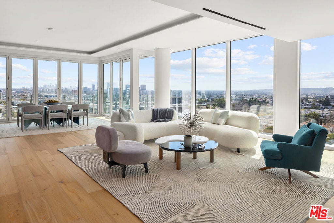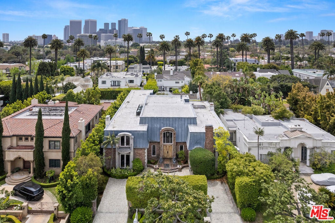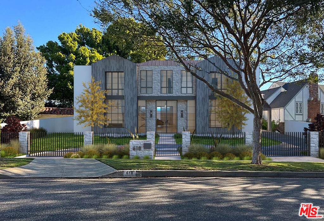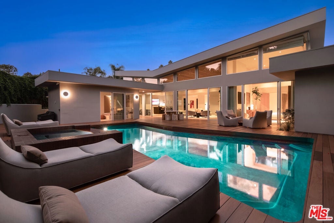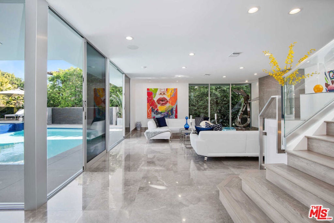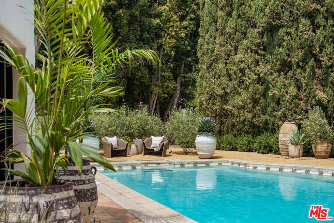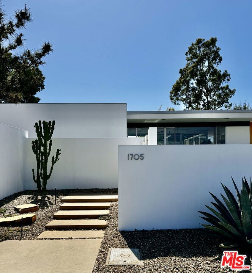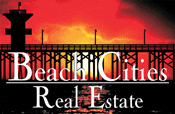Search Results
Searching residential in Beverly Hills
Beverly Hills 9505 Gloaming
Welcome to the pinnacle of luxury living at this 10-acre promontory estate, offering breathtaking city, canyon, and mountain vistas. Nestled at the end of a long private drive, this sanctuary ensures maximum privacy and prime security with a guard booth and a gated entrance. Upon arrival, you're greeted by a lavish motor court leading to timeless modern architecture. The sophisticated 21,661 sq ft main house and 3,166 sq ft car museum include a turntable and a sliding glass garage door with a waterfall entry catering to only the finest. This distinguished home showcases a pool house haven, a 5,000 sq ft guest house that can be utilized as a rejuvenation center, and a cantilevered spa with an indoor/outdoor pool. Outdoor amenities include lap pools, lush gardens, natural ponds, an outdoor cinema and fire features. This compound exudes never before seen opulence. Inside this substantial three-story gem, you'll find 8 bedrooms, 20 bathrooms, two elevators, a home theater, multiple offices, a variety of bars and a wine and scotch cellar. Featured within this modern masterpiece, is a state-of-the-art home gym, salon, yoga room, a gourmet kitchen, and an interior courtyard. The cascading water feature coupled with the fire pit, compliment the majestic panoramic views and achieve the resort-style atmosphere. This hilltop sanctuary is a breathtaking private oasis offering the ultimate luxury lifestyle of elegance and solitude.$126,000,000
Beverly Hills 73 Beverly Park Lane
Nestled within the exclusive gates of the renowned Beverly Park enclave lies a world-class estate proudly standing as the pinnacle of luxury homes: 73 Beverly Park Lane. Collectively envisioned by the esteemed team of Harrison Design, Todd DeMann of Paradigm Developers, and Mike Moser Studio, the residence is a masterwork of inspiring design and immaculate execution. Situated on a majestic parcel of approximately 2.6 acres, the home promises an unrivaled level of privacy and serenity set against enchanting grounds and breathtaking vistas of the city skyline and sparkling ocean. Step inside to experience a thoughtfully conceived open layout that blends dramatic scale and volume with comfortable, luxurious living. The seamless integration of grand indoor living areas with the numerous patios and verdant grounds is ideal for both intimate gatherings and large events. Enjoy al fresco dining in the elegant 18-person formal dining room that's surrounded by floor-to-ceiling glass sliding doors and exudes an atmosphere reminiscent of world-class restaurants. The primary suite, spanning approximately 5,000 square feet, emerges as the epitome of comfort and relaxation; the ultimate oasis to rejuvenate and recharge with dual bathrooms and a multi-room closet, massage room, glam room/salon, dry sauna, and a separate entrance for the utmost privacy. Additional features elevating the home's supreme living experience include a state-of-the art screening room, a multitude of health and wellness amenities, two kitchens including a secondary commercial-grade chef's kitchen, and sophisticated executive home office. The sprawling grounds feature a zero- edge lap pool that is approximately 85-feet long, an outdoor kitchen, expansive lawn, and pristine orchard of fruit trees. Every aspect of the property was thoughtfully designed with unparalleled finesse to maximize livability, comfort, and enjoyment. Truly a blue-chip estate that stands as the crown jewel of Beverly Park. Also available for purchase is the adjacent lot, which together with 73 Beverly Park, provides the unique opportunity to own a massive compound totaling approximately 4.5 acres.$89,900,000
Beverly Hills 9904 Kip Drive
Nestled behind a long private gated drive, this exquisite celebrity compound sits on nearly three-level acres boasting unrivaled privacy and security, just moments from the Beverly Hills Hotel. Designed by the renowned KAA Associates, this sprawling property spans approx. 25,000 SF of living space, perfectly suited for grand scale entertaining and showcasing world-class art collections. Stunning canyon, city, and ocean views serve as a breathtaking backdrop to all main rooms, each of which is thoughtfully oriented towards approx. 20 acres of lush gardens and grounds. The main house features 7 bedrooms, 13 bathrooms, formal living and dining rooms, gourmet kitchen with breakfast room, library, and 2 family rooms - 1 of which doubles as a professional screening room. Additional 3 ensuite bedrooms for staff. The latest and greatest amenities including a garage for 11 cars, an elevator, wine cellar, gym, and game room. A pool/guest house with a mosaic-tiled pool and indoor/outdoor kitchen, as well as a hidden tennis court and orchard, complete this estate.$88,000,000
Beverly Hills 1420 Davies Drive
Perched high atop a promontory, this grand European compound offers breathtaking 360-degree views of Los Angeles. Nestled behind gates and a long, tree-lined driveway, this fortress of unparalleled scale and privacy is revealed. Overlooking stunning gardens and the city, this home epitomizes luxurious living in the nation's most sought-after city. Beyond the luxurious foyer and Imperial Staircase, high ceilings, and grand-scale rooms await. Highlights of the main floor include an industrial-grade chef's kitchen with an adjacent breakfast room, a formal dining room with Venetian stained glass doors, an impressive living room with a bar and fireplace, a billiards room, and a formal sitting room. The two-story library, with its steel spiral staircase, is a standout feature. Upstairs, the master bedroom offers multiple private terraces, city and nature views, his and hers closets, a massage room, and a luxurious lapis stone bathroom. Four oversized en suite bedrooms, each with beautiful views and walk-in closets, complete the upper level. The lower level is an entertainer's paradise with a theater, a ballroom that opens to a sprawling terrace with picturesque views, and a wine cellar styled as an early 18th-century English saloon. The backyard features a sparkling pool and spa, outdoor kitchen, putting green, fruit and vegetable garden, tennis court, koi pond, and numerous spots for al fresco dining. The home also includes an oversized gym. This tranquil oasis represents the pinnacle of luxury living, designed for those who value history, design, and beauty.$87,000,000
Beverly Hills 1499 Blueridge Drive
"Villa Theos" The most iconic view compound in Los Angeles. 2 lots combined totaling over 2 acres. Comprised of multiple structures over 28,000sqft+. Main residence features dramatic reclaimed wood-beamed ceilings, antique fireplaces imported from France and a charming central courtyard. Gracious primary suite with dual baths and 5 additional bedrooms. World-class theater structure with seating for 20. Multiple guest houses include 8 gorgeous bedroom suites. Additional features include: spectacular offices, nightclub, bowling alley, 4,500 bottle wine cellar and lounge, 6-car garage and gym/wellness overlooking the entire city. Alfresco dining terraces throughout verdant gardens with over 140 fruit trees. Incredible infinity-edge pool. 270-degree views from Downtown to ocean. First time available in decades. Rare and exceptional in every way.$85,000,000
Beverly Hills 2571 Wallingford Drive
Recently renovated with the highest level of quality within the last 4 months and nestled in one of Beverly Hills's most exclusive and secure enclaves lies the magnificent Crestview Manor. Perched atop a five-acre promontory, this newly rebuilt and expanded masterpiece offers breathtaking views of the surrounding mountains, creating a serene backdrop for its unparalleled amenities. Privacy and security are unrivaled as the manor sits prominently behind double gates. Designed and constructed with impeccable taste, the estate seamlessly integrates today's cutting-edge technology with timeless elegance. Spanning approximately 46,000 square feet under roof and 38,000 square feet under air conditioning, the residence encompasses 12 bedrooms and 24 baths. A separate 5,000-square-foot guest penthouse, caretaker house, and two-bedroom guardhouse complement the main residence, while a spacious 12-car garage and parking for 80 vehicles accommodate the most discerning collector. An extraordinary indoor sports complex awaits, inviting residents to indulge in a passion for active living. The complex features basketball and pickleball courts, a fully equipped gym, a boxing ring, a sports lounge, and a bar. The grounds are adorned with a stunning zero-edge pool that artfully frames the expansive estate and its picturesque views, offering a haven of tranquility amidst lush surroundings. Conveniently located minutes from the prestigious Beverly Hills Hotel and just 20 minutes from Van Nuys private airport, this estate is accessible only through private, gated streets. Discover a life of unparalleled luxury and serenity at the Crestview Manor, where timeless elegance and modern convenience blend seamlessly in the heart of Beverly Hills.$68,000,000
Beverly Hills 410 Trousdale Place
A monumental contemporary achievement situated on arguably the best view promontory in Trousdale, a site that encompasses two acres with head-on unobstructed views of the entire Los Angeles Basin from downtown to the sea. Bold and brash, the home is nothing short of spectacular, built entirely in exquisite poured in place concrete, it features every conceivable amenity. Enter through a Stonehenge-esque circular motor court to stunning rooms bathed in natural sunlight. The living room features an entire wall of glass that disappears into the ground, there is a state of the art theater, bar, gourmet kitchen, family room, and full chef's kitchen. Additionally, there are beautiful ensuite guest rooms, a separate guest apartment and the lower level features a truly spectacular great room, gym, elevator, wine cellar, etc. Curved concrete hallways wrap around to guest room and separate guest apartment. Filled with industrial accents that leave you wondering if James Bond is around the corner. Outside, there are great areas for entertainment and an all tile infinity pool that overlooks all of the city. A work of art that could never be replicated again. Shown to prequalified clients only.$68,000,000
Beverly Hills 942 Alpine Drive
Just moments from the heart of Beverly Hills, sits a tranquil respite reminiscent of Napa Valley's enchanting and serene beauty, where nature's allure coexists harmoniously within the vibrant energy of the city. The Alpine Estate is a rare architectural retreat, crafted by the visionary architect Howard Backen, landscape genius Mark Rios and interior design virtuoso Tommy Clements, all esteemed members of the prestigious AD100 list. Situated north of Sunset, secluded behind gates and enveloping hedges, the grand motor court unveils a sophisticated facade of combed cedar wood, sleek concrete panels and expansive walls of glass and steel. Walk beneath the striking glass-walled bridge entry and enter the serene haven of the courtyard. The Alpine Estate exudes exquisite craftsmanship, handcrafted details and quiet luxury, all tailored for discerning admirers. The living spaces welcome you with natural materials like wood and stone, within a free-flowing floor plan that maximizes light and seamless indoor-outdoor living. The foyer opens into the formal living room with a captivating, reclaimed wood vaulted ceiling, antique limestone flooring and accents of blackened steel and white French oak wood, framed by floor-to-ceiling pocket doors providing picturesque views of olive trees and the expansive terraces. The adjoining glass walled sunroom welcomes abundant natural light and areas to relax in throughout the day. The enchanting outdoor grounds offer an outdoor kitchen, alfresco dining area with fireplace, championship N/S tennis court and a pool guest house. The swimming pool, with an infinity edge design, creates the illusion of water seamlessly vanishing transporting one to a distant resort. The open family room with fireplace connects to the gourmet chef's kitchen featuring an oversized pure white marble island with seating for casual dining, top-of-the-line appliances, stylish black and steel cabinets and back kitchen, perfect for entertaining. A sleek, artistic concrete wall divides the kitchen from the formal dining room, where a reclaimed wood ceiling and pocket doors reveal a tranquil reflection pond with a solitary tree. Retreat to the informal living room, awash in natural light, and continue to the main floor guest room suite with floor-to-ceiling doors and private patio access, perfect for guests who relish their privacy. Ascend to the second-floor landing to an entertainment space where pocket doors artfully frame the outside world into the inviting living area. The primary suite wing features an open office and chic sitting area/office that effortlessly flows into the bedroom suite. A dramatic vaulted wood ceiling and grand fireplace, flanked by pocket doors, embody Backen's "borrowed land" philosophy, open fully to the serene grounds and expansive treetops, all creating a peaceful vista that makes you feel as if you are miles from anyone else. The bathroom suite boasts luxurious marble, a standing shower, custom soaking tub, limestone flooring and dual walk-in closets. An upstairs guest bedroom suite with charming window seat offers a cozy refuge, while a bridge with expansive glass and steel walls leads to two additional guest bedroom suites. The lower level includes a wine cellar that holds approximately 1,200 bottles, a billiard entertainment room with a light well, ten-seat theatre and a professional gym and fitness studio provide activities for everyone. The Alpine Estate offers a rare and inviting opportunity intentional, intimate environment where nature's beauty converges with architectural artistry, manifesting as the ultimate sanctuary for harmonious living.$68,000,000
Beverly Hills 9650 Cedarbrook Drive
Truly once in a lifetime and one of a kind, this unparalleled property is destined to be the ultimate representation of style and success. Including two residences currently under construction, this exceedingly private apx. 27.5-acre compound is set on its own promontory just above Beverly Hills. Views are unmatched, extending to the Pacific Ocean and spanning majestic hills, rugged canyons and millions of lights in the city below. A long, gated and elevated driveway accesses the property, which, when complete, will harmonize with the natural setting and erase lines between indoor and outdoor living spaces. Planned to be approximately 55,000 square feet, the four-level main residence will be stunning. Each floor is poised to maximize enjoyment of views with massive floor-to-ceiling windows and countless glass doors leading to outdoor patios, decks and vanishing-edge pools. Perfect for the collector, the garage can hold two turntables offers almost 6,000 square feet. Plans for the main residence includes a 36-person theater, a Turkish bath, wine cellar with tasting room, a hot yoga room and staff offices and quarters. Plans for the second residence includes luxurious living as well in a two-level design that measures approximately 23,000 square feet and presents a private garage of about 3,018 square feet. A combined total of 19 bedrooms and 33 baths are featured, and both homes have plans for elevators, bowling lanes, gyms, lounges, chef-worthy kitchens and only the finest finishes, fixtures, and state-of-the-art smart-home and security systems. There are plans that have been submitted for a third house on the lot that will be 25,000 sq. ft. that will have stunning views of the city out to the ocean and an infinity pool. This house will be on it own promontory and will be ultra private and add significant value to the estate. Literally above it all, the property is remarkably convenient to the finest dining and shopping$68,000,000
Beverly Hills 1005 Alpine Drive
"The Peak" The finest view lot in Beverly Hills. This huge, 2.65 acre property at the very top of famed North Alpine Drive is available for the first time in 50 years. Unparalleled, panoramic views from Downtown LA to the Pacific Ocean. Total privacy and seclusion and just moments away from Sunset Blvd and the Beverly Hills Hotel. Gorgeous pine forest, expansive grassy meadow and championship tennis court. Conceptual plans by renowned architects SAOTA for a 20,000+ sq. ft., world-class estate. The Peak is the premiere property at the private end of the most desirable street in Beverly Hills. A once in a generation offering that will never be duplicated. Shown only to prequalified buyers.$65,000,000
Beverly Hills 912 Benedict Canyon Drive
Reduced over 15 Million. Unsurpassed perfection in the city of Beverly Hills. Nestled behind a grove of 30 year old trees and down a 130-foot long bluestone driveway, this newly finished estate is a masterpiece of architectural design. Impeccably styled, the home spans approximately 17,000sf on one of the largest flat lots north of Sunset. It boasts features such as Riviera Bronze doors/windows, decadent imported stones and woods, and meticulously hand-plastered walls and ceilings. Automated walls of steel and glass seamlessly blend the interiors with a sprawling backyard that's nothing short of breathtaking. Upon entering through a sleek piano-black lacquered door, we are greeted by a 33-foot high foyer, crowned by an art deco bronze skylight. The main level offers a mocha ash stained library, cinema-grade theater, massive living room showcasing one of the most stunning marble bars you will ever see in a private residence, lavish dining room, five powder rooms, a dream kitchen combined with a breakfast area and family room, dedicated catering kitchen, wine room, a lower-level bedroom suite and an office for security personnel and property management. The upper level indulges with a sprawling 2,000sf primary suite, featuring a separate living room and bedroom, twin spa-inspired bathrooms clad in oversized marble slabs, vast closets, and a 900sf private balcony overlooking the sprawling and extremely private grounds. Also upstairs are four generously sized bedroom suites all with walk-in closets, a family room adorned with bespoke stained cabinetry, and an athlete's dream gym complete with spa bath and massage room. The park like outdoor space rivals the finest resorts with its vast lawns, cabana offering outdoor living and dining, a full-service outdoor kitchen, two powder rooms, an outdoor shower, a zero-edge French blue plastered pool and spa, meandering bluestone pathways, and a fully lighted championship size tennis court. Additional amenities include a Crestron smart home system, six-car garage, elevator, marble clad dog station, advanced security system, and six fireplaces. All just steps away from the Beverly Hills Hotel. Viewings available for pre-qualified clients only.$56,900,000
Beverly Hills 1108 Wallace
A magical collaboration of world-acclaimed architectural firms SAOTA and Luxford Group. One-of-a-kind and the only daylight lower floor permitted in Trousdale Estate with epic views on all floors. Enter to explosive views merged with warm and architectural features embracing the skyline with perfect vistas at every turn and from every room. Stunning main and chef kitchens with state-of-the-art Gaggenau appliances, Dada cabinetry, and a 14 ft leathered marble island. The chef's kitchen features a 16-burner Viking stove and separate entry to provide private service and exceptional cuisine from behind the scenes. Generous staff living quarters are also located on the bottom level. Commercial level equipment throughout the home which include HVAC and lighting systems. The primary suite combines a tucked and warm location for easy access for the owner with two baths, oversized designer wardrobe rooms/closets, and a fabulous large deck just for the master with a private spa, and incredible views throughout. The estate features 6 additional suites spaced throughout away from the master for guests or family for optimal relaxation and privacy. Breathtaking 20 ft cascading water wall drops through this architectural marvel and lands in pools of water with a 150-year-old Mediterranean olive tree imported from Italy. A wellness center with gym, steam and sauna, home theater, invisible electronic shades throughout, elevator, and 2,000-bottle wine cellar, five fireplaces throughout the residence and infinity edge pool, a true swimmer's pool racing through the skyline, with two additional firepits complete this truly timeless estate. Great for entertaining with two powder rooms on the main living area or for use as a family retreat. Within the highly coveted Beverly Hills School District.$53,000,000
Beverly Hills 1310 Tower Grove Drive
This exquisite property offers breathtaking 360 promontory views, stretching from downtown Los Angeles to the ocean, ensuring a mesmerizing backdrop and enduring value. Both properties are accessed via a long, private driveway, each with its own gated entry, providing utmost privacy and security. Parcel A, Tower Grove, spans approximately 1.4 acres and features an impressive 15,000 square foot house with 7 bedrooms and 9 bathrooms. Perched on a promontory, this estate boasts explosive 360 views from downtown to the ocean. The resort-like estate is characterized by incredible volume and scale throughout, complemented by a grassy yard with a pool and excellent entertaining spaces. Parcel B, Beverly Grove, encompasses approximately 13,000 square feet and includes a 4,000 square foot house with 4 bedrooms and 4 bathrooms. This Buff & Hensman mid-century modern estate is a true architectural gem, known for its clean lines, open floor plans, and seamless integration with nature. The estate offers panoramic views from downtown to the ocean, with large windows and thoughtful design elements that capture the beauty of the surrounding landscape. The property also features a large grassy yard with a pool overlooking sparkling city lights and the Downtown skyline. Offered as a single, cohesive estate, this compound presents unparalleled potential and exclusivity. Don't miss the chance to own this one-of-a-kind property with unmatched views and endless possibilities.$50,000,000
Beverly Hills 51 Beverly Park Way
Hidden on a sprawling approx. two-acre parcel within coveted, ultra-private, guard-gated, and celebrity-rich North Beverly Park is this resplendent French Chateau of the highest quality, promising a life of endless comfort and enduring enjoyment. Rolling lawns are enveloped by lush, mature trees to form a peaceful traditional estate of timeless appeal and modern classic elegance. A marvelous double-height foyer is accented by coffered gold-leaf ceilings as the most impeccable, finest finishes abound throughout. Recently redesigned by interior design firm Elysienne of Los Angeles, the exceptional estate comprises nine bedrooms and thirteen bathrooms spanning more than 16,000 square feet of living space. Luxurious, first-class amenities include billiard/card room, plush theatre, formal living room with wet bar and adjacent library, wine cellar, and gym. The country kitchen exudes rustic charm with copper farm sink, wood-burning fireplace, recipe desk, butler's pantry, six ovens, La Cornue stove, and exposed beams overhead. The Parisian primary wing includes dual bathrooms, one of which is complete with sauna and steam shower, and closets plus an attached study/office, and all secondary bedrooms are en-suite. There are antique French chandeliers throughout the residence as well as seven wood-burning fireplaces in total. Floors are marble, wood, and travertine. The mansion's park-like grounds present a resort-like pool, two pool cabanas with individual outdoor televisions, guest house, full lighted tennis court with viewing gazebo, outdoor kitchen pavilion with two hidden TVs, and al-fresco entertaining patio, vegetable and herb gardens, vineyard, and expansive Philadelphia cobblestone motor court. A complete-property backup generator is able to power the main home, all outdoor structures, and landscaping.$48,500,000
Beverly Hills 38 Beverly Park Circle
Ensconced in the guard-gated enclave of Beverly Park, this Tuscan Villa by Robert Sinclair is a masterpiece comprised of 5 bedrooms + 11 bathrooms. On just under 3 acres, this property showcases mature trees, fountains & tranquil walkways. An olive tree-lined stone drive creates a sense of arrival into the home's picturesque facade with circular motor court and fountain. Enter into grand-scale romantic interiors, a 2-story foyer with curved staircase and an Italian-inspired, sculpted walnut ceiling. Effortlessly flow into the great room with a wood ceiling, vintage French fireplace, voluminous windows & built-in bar. The formal dining room adorned with hand-painted walls opens seamlessly into the chef's kitchen with a brick ceiling and oversized island. The adjacent breakfast room boasts a brick vaulted ceiling, artisan stone flooring and sitting area. A stately office with total privacy has elaborately designed ceiling/walls. Transcend through the luxurious formal living room to the marble bar and lounge, and then retreat to the screening room to watch a movie. Iron doors off the bar open to a stone-walled staircase, descending underground to the wine cellar with a dining room, fireplace, kitchen & wine storage for 3,000 bottles. Upstairs features a generous master suite with his & her sitting rooms, closets and bathrooms. 3 guest suites and a library complete the upstairs. Soak in the sun at the swimming pool, encompassed by towering palm trees or enjoy the outside kitchen with fireplace, 2 BBQ's, pizza oven & alfresco dining. Additional amenities include: 4 car-garage, 2 motor courts, elevator, pool house with full gym. This Tuscan villa masterpiece is the epitome of a dreamy Italian escape, all without ever having to leave the city.$47,500,000
Beverly Hills 1006 Crescent Drive
First time available in decades. Highly Important Legacy Estate in the most prime section of Beverly Hills. Built in 1911, this special property is an iconic part of the fabric of Beverly Hills. Over 1.2 acres of gated verdant grounds, scenic tree top views. The front elevation offers classic traditional elements and a large covered veranda. Sweeping entry foyer leads to formal grand living room, incredible dining room with seating for 20 and wood-paneled library. All public rooms open via French doors to the grounds. Over 8,400sqft of period details and charm. High ceilings and grand rooms abound. Primary Bedroom suite is the ultimate retreat with large marble bath and sitting room. A Classic Beverly Hills Estate in every sense. Shown only to prequalified buyers.$45,000,000
Beverly Hills 811 Foothill Road
Situated on nearly three-quarters of an acre on one of the most esteemed streets in the Beverly Hills Flats, 811 N. Foothill Road stands as a timeless architectural marvel. This meticulously crafted, Italian-inspired estate has unmatched quality, spanning over 23,000 square feet of both interior and exterior residential living space that showcases a seamless blend of sophistication and luxury. This property presents a rare and not-to-be-duplicated opportunity for selective buyers to own a residence of unparalleled prestige. With 3 stories, all accessible by elevator, this 7-bedroom residence boasts an impressive 14 bathrooms, 8 fireplaces, 3 gourmet kitchens, a one-of-a-kind movie theater, wine cellar, executive home office, game room, subterranean 7-car garage, and a wellness retreat incorporating a sauna, powder room, yoga/massage room, and gym. Adding to its allure, this estate is perfectly designed for complete entertainment, with a unified indoor-outdoor design that includes separate guest ingress-egress areas that don't disrupt the interior living quarters. The comprehensive indoor-outdoor setup offers views of pristinely manicured landscaping surrounding a lavish full-size marble pool decorated with custom-made SICIS Italian glass mosaic tiles. Adjacent to the pool, there are two distinct outdoor dining areas, a loggia living area, as well as a separate cabana structure that includes a gourmet outdoor kitchen, wood-fired pizza oven, bar, and firepit. With a major emphasis on and investment in security and privacy, the estate is surrounded by very tall hedges that shield the residence and backyard, augmented by a commercial-grade AI-powered Avigilon security system encompassing the entire property and its surrounding areas. In addition, the residence includes a comprehensive Crestron Automation home control system that effortlessly manages security, lighting, pool equipment, awnings, fireplaces, and a premium JBL surround sound system, ensuring an unparalleled living experience. 811 N. Foothill Road truly offers an extraordinary blend of opulence, privacy, and sophistication, situated within one of Beverly Hills most coveted locales. This exquisite estate epitomizes the pinnacle of luxury living at its absolute finest.$44,500,000
Beverly Hills 1625 Summitridge Drive
Welcome to this exclusive estate - gated and very private - located in Beverly Hills! This property is a rare find, with features that make it feel like a luxury resort where you can experience being on vacation every day. As you approach this amazing compound, a waterfall and lush landscaping welcomes you. As you enter the gated circular driveway, a large waterfall is in harmony with the swaying landscape. You can park 10 cars there easily. You will have many "moments" to experience, both indoor and outdoor, as you discover this 24,000-sf flat lot with so many luxurious amenities and details like the hand-tiled Balinese pool, spa and fire pit seating in the pool, as you take in the 180-degree city/ocean views. Entertain with the full outdoor kitchen and sprawling grassy yard to the outdoor dining area with a waterfall and fire pit, as you play day or evening sports/pickle ball. This magical estate also includes a wellness spa and gym with sliding floor-to-ceiling glass doors that open to the beautiful grounds and endless views. The main house spans approximately 16,000 square feet of luxury and detail; the variety of stones and woods are curated from Bali. Every room seems to flow together creating a unique and serene atmosphere. The "great room" has floor-to-ceiling sliding doors that provide breathtaking views while flowing to the dining room that can easily accommodate 20 guests. The stunning kitchen has every amenity and 12 ft center island with multiple seating areas. Off the entry, there is a stunning wood- and stone-paneled office with bar. There are two breathtaking primary suites with luxurious baths, closets and terraces to take in the views. There are 3 additional ensuite bedrooms and a huge outdoor deck that invites you to relax and enjoy the sunsets. Additionally, there's a 2-bedroom, 2-bathroom guest apartment with a kitchen and living room, and a huge theater with luxury seating and a wall-to-wall movie screen. The lounge and bar feature a tequila tasting room and a poker room, and a 2000-bottle wine cellar perfect for wine enthusiasts. The property also includes a 3000 square foot finished garage and a glass elevator. The total square footage of this estate is over 19,000 sf. This estate was built and designed by a top hospitality developer and is a very special property that will sell to a buyer who appreciates its uniqueness and luxury. Don't miss out on this once-in-a-lifetime opportunity to own your own private vacation resort in the heart of Beverly Hills!$39,950,000
Beverly Hills 2650 Benedict Canyon Drive
Completely reimagined and redone from floor to ceiling in 2023, this NOBEL Design and Architecture Studio gem boasts world-class architecture and luxury and is set behind massive private gates in one of the most exclusive areas in Beverly Hills. Situated on 2 acres of land, this one-of-a-kind modern barn house architectural compound features 7 bedrooms, 11 bathrooms with 16,390sf of immaculate living. Showcasing unparalleled design, this masterpiece is accented with the finest materials - main level flooring all in natural Italian marble, custom-made stone oak wood panels, and brass custom elements. The grand, double-height entrance showcases the epitome of architectural precision with an expansive living area flooded with natural light illuminating from the custom iron windows. The open floor plan seamlessly integrates the perfect indoor and outdoor flow, overlooking 3 wide grassy backyards from every side of the house, creating an ideal ambiance for entertaining. Gourmet kitchen, outfitted with Poliform cabinetry, Gagenau appliances, dual expansive all-marble center island and a breakfast area. The grand primary suite exudes opulence, featuring a sitting room, private balcony, his/her custom-made wardrobes by Rimadesio. The serene primary bath engulfs you in Italian luxury and slick Italian charm. The primary bathroom includes a transparent tub and open double shower all in Gessi finish plumbing. Thoughtfully completed with state of the art furniture from Minotti, Henge and Baxter. Smart home automation system by KNX/DMC. This estate also includes a media room, secondary primary bedroom overlooking the beautiful grounds. The outdoor living spaces are extraordinary, featuring a 60x20 knife-edge pool surrounded by lush landscaping, an outdoor BBQ area with 30 guests dining area spotlit by 3 custom chandeliers. Parking for 30 cars at the property with an attached 3-car garage to the main house and a 10-car garage with the option for lifts which can accommodate 20 cars, located below the house.$39,000,000
Beverly Hills 812 - 814 Bedford Drive
Also for long or short-term lease furnished at $68,500/mo. If you've seen this property before, you won't recognize it now. Newly refreshed spectacular double-lot (APN's 4345-010-011 and 4345-010-010) gated compound with 200 feet of frontage on one of most coveted Westend 800 blocks in all of the Flats of Beverly Hills. 812 N. Bedford consists of a magnificent 1987-built 2sty 5BD Contemporary Mediterranean with voluminous scale (9,288 sq ft per public records). Comfortably elegant and featuring super high ceilings, imposing 2sty skylit entry foyer, wood floors, mouldings, French doors, and great natural light, this home is designed to impress. 4 sizeable bedroom suites upstairs including a mammoth owner's suite which displays high beamed ceilings, a private terrace, two fireplaces, dual luxe baths, and dual walk-ins. Wonderful entertainment flow with the huge living room opening to a great office/den which opens to the family room and the grounds thereafter. Fabulous skylit cook's kitchen and breakfast area open to the grounds as well. Resort-like outdoor elements include a full-size lighted Tennis Court, pool/spa, large pool house, complete BBQ Center, patios, lawns, and mature foliage. 814 N. Bedford was newly custom built in 2010 as an annex to 812 N. Bedford and exhibits a perfectly-scaled and decorated 2sty 5BD Mediterranean (2,837 sq ft per recent measurement) with enviable kitchen and baths. It can be utilized as a grand guest structure facilitating a dual-family estate like no other. Each home has an attached 2 car garage for security along with a detached 2 car garage off of the alleyways totaling 8 garage spaces in addition to the front driveways for maximum off-street parking. This is that rare compound in the heart of one of the most recognized cities in the world and moments from the best amenities in Beverly Hills and the Westside of Los Angeles.$38,500,000
Beverly Hills 1210 Laurel Way
Exceptional design meets luxury living at this brand-new Beverly Hills architectural masterpiece, in an unparalleled setting of panoramic views, in the most prime neighborhood in the city. A collaboration of renowned visionaries; architect Paul McClean, interior designer Waldo Fernandez, and the development team, spent years masterfully creating this one-of-a-kind work of art. The residence embodies meticulously crafted design elements and thoughtfully curated architectural features throughout while highlighting the natural surroundings and preserving the jetliner vistas. Set on a private promontory, privacy gates open to two massive marble waterfalls, dramatic in scale, perfectly framing the grand entryway. Illuminated travertine walkways lead you to an intricately engineered glass bridge, showcasing the three-level craftsmanship and modern zen oasis. Step into expansive panes of glass walls and doors, custom wood-paneled high ceilings, with dark accents contrasting light and airy energy, highlighting a seamless indoor-outdoor experience that rivals the finest resorts in the world. The main level offers formal living, dining, a fully equipped chef's kitchen, including Miele appliances, rift oak detail, and an additional large prep room, an opulent wine cellar, and an office. Floor-to-ceiling, automatic pocketing doors open up to an extensive outdoor entertainment environment, with an oversized infinity-edge pool spanning the yard's length, with baja ledge feature, spa, al fresco dining, and lounging, overlooking the sweeping cityscape. Take the elevator to the top level private primary wing, complete with a generously sized outdoor terrace, fireplace, double vanity, full height slab shower, marble wrapped tub, and dual deluxe closets. Downstairs, a floating atrium with one of the natural stone water features as a backdrop, serves as the centerpiece of this below ground living space. The perimeter of this lower level envisions every conceivable amenity; three guest bedrooms all with en suite bathrooms, an indoor wellness center including a steam shower, sauna, in-ground jacuzzi, and massage room, a gym, an entertainment lounge with a translucent onyx bar, laundry area, movie theater with custom Cineak furniture imported from Belgium, and an oversized garage. A truly rare opportunity to own a lavish trophy property and enjoy the finest living experience at the epicenter of the city, minutes to all the finest dining and leisure Beverly Hills has to offer$37,000,000
Beverly Hills 9900 Santa Monica Boulevard # Phe
The unveiling of one of the most highly anticipated and uniquely crafted offerings normally unseen in Los Angeles is finally here, after many years of meticulous planning, masterful design, and precise execution: Presenting Rosewood Residences Beverly Hills, a boutique collection of 17 singular luxury homes in an irreplaceable location amidst landmark hotels, internationally acclaimed dining, and the best shopping in the world. Designed in timeless style by critically celebrated Thomas Juul-Hansen, these exceptionally large residences offer unprecedented privacy and generosity of space, an experience enriched by the meticulous, personable service for which Rosewood is renowned. Penthouse E spans a remarkable 5,818 square feet with an additional 2,442-square-foot private rooftop, featuring a 20-foot pool, California room for indoor/outdoor entertaining, fire pit, barbecue, and spectacular vistas of surrounding treetops, high-rises, mountains, and the Hollywood Sign beyond. An elevator leads directly from the four-car garage and into an impressive foyer for receiving guests. Floor-to-ceiling windows welcome natural light into the interior spaces. A secondary service elevator opens into a back-of-house service room with lock-off for culinary preparation, laundry, and deliveries. The kitchen, featuring custom millwork designed by Thomas Juul-Hansen and crafted in Milan by Molteni&C, includes two oversized waterfall islands and state-of-the-art Sub-Zero and Wolf appliances. Those who live at Rosewood Residences Beverly Hills gain access to the rarefied world of Rosewood, whose collection of preeminent hotels and residences includes The Carlyle in New York, Hotel de Crillon in Paris and Las Ventanas al Paraiso in Cabo San Lucas, Mexico. Rosewood is defined by its impeccable and personal approach to service: Associates get to know each resident as an individual, to best cater to their needs and create everyday moments of magic, and Rosewood Residences Beverly Hills is no exception. A full-time concierge and staff of Rosewood-trained professionals includes a dedicated Director of Residences, tasked with curating a life well lived and a high-touch experience unlike any other. At last, a new bar is raised, and the luxury condo market in Los Angeles is forever transformed.$35,000,000
Beverly Hills 9501 Gloaming Drive
Iconic Beverly Hills Land Offering! This property ranks as the most noteworthy in Beverly Hills, distinguished by its unparalleled cityscape, ocean and canyon views. Up a long exclusive gated and private driveway, this expansive 10+ acre promontory, comprised of predominantly level terrain, presents an ideal canvas for the creation of the ultimate trophy compound. RTI Permit ready that includes three structures totaling over 30,000 square feet with manicured gardens and amenities.$34,995,000
Beverly Hills 1169 Loma Linda Drive
The Beverly Hills Glass House. Designed by celebrated architect Ed Niles, known for his distinctive glass-sided homes throughout the Westside of Los Angeles, this striking home offers an unparalleled living experience in the heart of prime Beverly Hills. This home is Architecture as art featuring elegant curves and dynamic angles with soaring steel beams and walls of glass that showcase the spectacular panoramic city views. Gated and perched on a knoll on the quiet cul-de-sac of Loma Linda Drive, the home offers apx. 7,500 sq ft of living space with voluminous rooms, grand scale soaring ceilings, and an abundance of modern amenities. The open-plan living spaces seamlessly flow to abundant outdoor areas including a large terrace, infinity pool and spa, impressive garden, and remarkable central interior courtyard, allowing a wonderful setting for large scale entertaining or intimate gatherings. Amenities include 6 bedrooms and 6.5 bathrooms, a spacious six-car garage, elevator, and state-of-the-art security system.$34,995,000
Beverly Hills 1460 Laurel Way
Welcome to the Laurel Estate, celebrating exquisite modern architecture at a grand scale, harmoniously blended with thoughtful design to create an unrivaled lifestyle with spectacular jaw-dropping views of the Pacific Ocean, city, and downtown Los Angeles. Sited on a supreme Beverly Hills promontory at the cul-de-sac end of Laurel Way, the compound is a masterful construction of striking angles that summon natural light throughout over 16,000 square feet of interior space. Built with precision and quality, floor-to-ceiling glass walls frame the finest views California has to offer, with every space painstakingly designed to showcase glorious vistas from every perspective. An expansive, multi-level outdoor living area encompasses a Baja shelf infinity-edge pool, covered barbecue with outdoor kitchen and bar, fire features, an amphitheater, and a private glass-walled pool above the primary suite. Through the glass-enclosed three-story staircase and elevator is a lower level of world-class entertainment and wellness amenities: an additional theater, custom gym, spa and massage room, meditation room, juice bar and lounge, three saunas (infrared, steam, and dry), floor-to-ceiling wine cellar with tasting room, and a four-turntable garage. No detail was spared to offer the epitome of luxury, set against boundless panoramic views at this stunning hilltop retreat.$34,950,000
Beverly Hills 714 Alta Drive
"Style and Substance" Brand new 2024 construction white brick Traditional designed by Ken Ungar. The perfect floor plan in the perfect Beverly Hills location. Soaring 11ft ceiling heights throughout main floor, two-story entry foyer, gracious formal living/dining rooms for entertaining. Gourmet show kitchen and incredible open concept living area flow seamlessly to manicured gardens. Wood paneled office. Primary suite features: sitting room, patio, dual baths in book-matched slab marble and large closets. 8 additional bedrooms all ensuite. Additional features include: screening room, gym/wellness area, lower level game room with bar, wine cellar for over 1,800+ bottles, chef's kitchen, 4-car garage, separate guest house, elevator, European white oak floors throughout and home automation. Pool area with outdoor kitchen and fire pit. A rare opportunity to own a brand-new classic!$32,500,000
Beverly Hills 1118 Calle Vista Drive
Museum Modern on an exceptional Beverly Hills Promontory. Panoramic views from Ocean to Downtown. No roof tops or obstructions. Exceptional scale with soaring ceilings. Walls of glass frame the jetliner views. Over 7,500sqft. Primary suite is on par with world-class hotel with double baths and vast closets. 3 additional bedrooms. Major infinity edge pool wraps a vast terrace for entertaining. One of a kind, in a most prime location. Shown to prequalified buyers.$29,995,000
Beverly Hills 380 Trousdale Place
Privately nestled on Trousdale Estate's finest street, this exquisite Contemporary Mediterranean home offers stunning city views, upscale finishes, and meticulous design. Situated on a spacious 43,000 SF lot, it greets guests with impeccable landscaping and a grand entrance gate leading to a vast motor court. The open floor plan showcases high ceilings and expansive glass walls framing the breathtaking vistas. The gourmet kitchen seamlessly connects to the family room and breakfast area, overlooking the inviting pool and spa. The master suite boasts dual baths and generous walk-in closets, while seven additional guest suites, a grand room with wet bar, and a formal dining room complete the estate. Outdoor amenities include al fresco dining spaces, a well-equipped outdoor kitchen, and a resort-style pool and spa with panoramic LA skyline views. With its blend of sophistication and warmth, this home promises to enchant every visitor.$29,995,000
Beverly Hills 1675 Carla
Welcome to 1675 Carla Ridge! Offered at $29,995,000, this exquisite new construction residence includes 4 bedrooms and 5 bathrooms. Perched above Beverly Hills, this single-story home offers unparalleled vistas of the hillside, valley, and the bustling cityscape beyond.Designed to seamlessly integrate indoor and outdoor living, the residence features multiple courtyards that provide moments of tranquility amidst nature. The architecture showcases overlapping horizontal rooflines with extended overhangs, expanding the spatial dimensions of the home. Clerestory windows adorn the higher roof, infusing the interior with abundant natural light. A harmonious blend of layered and textured materials, complemented by sleek, modern lines, imbues the home with a sense of subtle warmth and fluidity. The rear of the residence is thoughtfully designed to maximize views, featuring several outdoor living spaces and a gracefully curved pool. An island of lush planting creates a serene enclave, ensuring privacy between the master suite deck and the rest of the rear yard. This property offers a luxurious retreat in the heart of Beverly Hills, where every detail has been meticulously crafted to elevate the living experience.$29,995,000
Beverly Hills 545 Chalette Drive
Welcome home to this newly completed Mid-Century modern designed by the master of Mid-Century architecture William Hefner AIA. Very rare opportunity in Trousdale to find 10,000+ SF of new ground up high-end construction. Designed for a family but could be the ultimate couples house. Trousdale is situated at the 50-yard line of Beverly Hills in the most exclusive neighborhood, moments from the best shopping and restaurants. This is why all the titans of the industry flock to this incredible luxurious lifestyle. Gated drive and lush greenery surround the home for ultimate privacy. Oversized rooms with high ceilings and the finest finishes, 6 BD, 8 BA, pool, and all the latest and greatest amenities. Primary suite offers a spa-like bathroom clad in gorgeous polished Pentelikon, designer walk-in closet, and sweeping views. Fully automated Crestron estate is complete with executive office, media room, theater, fitness center, temperature-controlled wine cellar, and two-car garage with lift for 2 additional cars. All the rooms, in all the right places with sunlight and views everywhere and the best finishes throughout. This home is perfection and the pinnacle of Trousdale living.$28,950,000
Beverly Hills 9463 Sunset Boulevard
One of The Great Estates of Beverly Hills. Set-back with the entrance on Mountain Drive, this impressive one and a half acre lot is secluded by mature landscaping. This stately, stone traditional residence, spanning 7,000+ SqFt, is met with a lush, grassy yard, stone patio, oversized pool, and a guesthouse. Constructed in 1952, this fabulous estate has been known to many as the "Christmas Decoration House" adorned by grand holiday decorations every season. This iconically located, prime site provides limitless opportunities to restore this notable home or reimagine. The property just North is also available for sale providing a truly rare opportunity to acquire nearly three acres on Mountain Dr.$28,900,000
Los Angeles 9000 3rd Street # Penthouse
Occupying the top two floors of the Four Seasons Private Residences LA, and overlooking all of Los Angeles and beyond, presides "One LA"; simply put, the finest penthouse in all of Los Angeles. Spanning nearly 13,000 square feet of indoor living space and a nearly 6,000 square foot roof deck, this ultimate Penthouse boasts staggering 360-degree views dramatically visible through the floor-to-ceiling glass which envelops all four sides of the Residence. This extraordinary expression of Southern California's singular architecture features two floors of customizable interiors with the number of bedrooms and bathrooms made to suit the owner's needs. The spectacular wraparound roof deck sports a private lap pool, two reflecting pools and still much more space for lounging, dining and entertaining. One LA additionally features private elevator access directly into the Penthouse; a private elevator between the Residence's two floors; and a private 6-car garage. Towering above its neighbors and set in a coveted central location adjacent to the iconic Four Seasons Hotel, the Four Seasons Private Residences Los Angeles is a limited collection of 59 residences set within a distinctive, newly-built 13-story building, the residences offer living spaces steeped in California Modern style with custom interiors by Martyn Lawrence Bullard and are crafted to maximize L.A.'s sought-after indoor-outdoor living. Residents of the Four Seasons Private Residences Los Angeles enjoy an unrivaled, service-rich lifestyle with five-star onsite services, including world-class concierge, in-residence dining and housekeeping, plus a private, saltwater pool with cabanas, a 19-seat IMAX Private Theatre Palais and lounge, a Harley Pasternak-designed Fitness Center, a residents' lounge, and more.$27,000,000
Beverly Hills 9606 Heather Road
Chic European elegance awaits within 9606 Heather Road. Boasting over two acres of picturesque grounds, this property provides two distinct residences, each accessible via separate street entrances. Guests are greeted by a grand gate and a majestic tree-lined driveway. The vine-covered facade immediately enchants, surrounded by filtered light through lush greenery. It's a true storybook setting. Every room within the main residence exudes sophistication, adorned with lofty ceilings and impeccable finishes. The living room features gorgeous beamed ceilings, arched doorways leading from room to room, and expansive windows looking out onto the surrounding beauty. Step outside to discover the estate's meticulously manicured gardens, sparkling pool, and charming pool house. Numerous patios and seating areas provide ideal settings for gatherings and al fresco dining.A 2100-square-foot guest house, accessible from both the main property and its own distinct address, completes this exceptional compound. Take in garden views from walls of glass and enjoy a private patio. Situated just minutes from downtown Beverly Hills, this sanctuary offers the epitome of luxury living in an unparalleled location.$25,000,000
Beverly Hills 2002 Loma Vista Drive
Located in Beverly Hills proper & serviced by the Beverly Hills Fire & Police Departments, this remarkable museum Modern estate is situated behind gates and up an apx 200 ft long private driveway on an almost 1 acre lot in prime Trousdale Estates. Perched on a knoll far above Loma Vista & overlooking serene canyon views, the property offers a completely private & tranquil setting. This property was the former residence of Dean Martin & although the estate is new construction, the home truly embodies the spirit of the "Rat Pack"- designed for glamorous entertaining & celebrating a life of luxury. With over 10,000 sqft of living space controlled by Crestron home automation, the estate offers incredible European quality & epic scale with 12ft ceilings, wide art gallery style hallways & walls of glass that disappear to seamlessly blur the lines between the indoor & outdoor space. Impressive great room, state-of-the-art kitchen, theater, gym, office, & massage room/spa. Luxurious primary suite & 4 additional bedrooms. Incredible exterior space with outdoor kitchen/BBQ/bar, pool & spa. 3-car showcase garage. This exceptional home is a work of art that provides sumptuous living in this most private & exclusive location.$24,995,000
Beverly Hills 1240 Shadow Hill Way
This architectural masterpiece is set upon a promontory on one of the most coveted hidden streets in Beverly Hills, Shadow Hill. One-level Ralph Lauren contemporary with seamless indoor/outdoor living and explosive views from downtown to the ocean and everything in between. Huge deck and an 80-foot swimmers infinity pool with spa that over looks the city. Oversized double-gated motor court. Walls of glass allow natural light to fill the home and frame the endless views. Stainless steel kitchen has an oversized island with seating, a mirrored fireplace, and opens to the deck for dining al fresco. Spacious primary suite with views, a spa-like bathroom, and walk-in closet. The latest and greatest amenities including home theater, office, and a guest house with separate entrance that offers 2BD, a gym, and canyon views. Outside enjoy a built-in BBQ, multiple poolside seating areas with heaters, a fire pit, and outdoor shower overlooking the canyon. Experience unparalleled luxury living in this modern estate, just minutes from the best shopping and dining Beverly Hills has to offer.$24,950,000
Beverly Hills 9509 Heather Road
This extraordinary sanctuary, an original modernist masterpiece by renowned architect Charles G. Kanner, has been meticulously updated and expanded for an unparalleled living experience. Set on 2.2 acres behind a private, gated entry and long driveway, this sprawling residence on Heather Road's prestigious eastern cul-de-sac, is enhanced with refined amenities and the latest technologies. Upon entry through captivating architectural canopies, a two-story atrium leads seamlessly into the main living spaces and expansive backyard oasis. Outside, an elevated pergola hosts a full outdoor kitchen, dining, and lounge areas, overlooking a perfectly placed pool and spa, while lush landscaping and treetop city views create a picturesque backdrop. Inside, walls of glass invite abundant natural light, illuminating impeccable interiors that seamlessly fuse indoor and outdoor living. Highlights include a central living room with a custom built-in wet bar, a library/theater room with floor-to-ceiling bookcases, an oversized family room and office with private patio. Perhaps one of the most stunning highlights is the indoor-outdoor courtyard, showcasing a mature Olive tree garden setting thriving beneath a blanket of skylight. The chef's kitchen and breakfast nook, sitting conveniently between all entertaining areas, is a culinary haven - adorned with striking marble and custom oak cabinetry, along with top-of-the-line, hidden appliances. Upstairs, the primary suite is extraordinary - with tranquil treetop and mountain views from all sides and offering a warm, oak-paneled sitting room, private balcony, and a luxurious ensuite bathroom with soaking tub, dual vanity and steam shower, along with 2 spacious walk-in closets. Three additional guest bedrooms looking out over lushly, landscaped grounds, complete the upper level. This breathtaking estate exudes architectural brilliance and contemporary interior sophistication, boasting the highest caliber finishes and meticulous attention to refined details. Set in a prime location within top school districts and close proximity to Beverly Hills' premier attractions, this residence epitomizes refined living at its finest.$24,495,000
Beverly Hills 9705 Oak Pass Road
Redefining excellence, this brand new architectural masterpiece, by renowned architect Noah Walker, is the epitome of unparalleled design. This ultra private estate is securely concealed behind the exclusive gates of Oak Pass Road in Beverly Hills. Created for elevated living and entertaining, this grand scale floor plan caters with 6 bedrooms and 9 bathrooms. Enter the residence through a sweeping glass pivot door welcomed by a 10 foot indoor greenery wall, brick clad columns, and striking hardwood ceilings. Chef's kitchen boasts two generous marble islands with waterfall edges, oak cabinetry, Wolf and Subzero appliances, and two Miele coffee makers, organically flowing into the dramatic 2-story living room with a custom floating staircase adjoining all levels of this showpiece. Seamlessly blending indoor-outdoor living, 50-foot automatic Fleetwood pocket doors fully immerse every room to enjoy the exceptionally manicured yard showcasing a zero edge pool and spa, outdoor kitchen, fire pit, olive trees, and multiple lounge areas all framed by explosive views. Luxurious first class amenities include a movie theatre, gym, Himalayan salt sauna, two steam showers, temperature controlled wine display, three private balconies, Crestron smart home systems, and an oak tree lined motor-court. Truly a rare offering presenting opulence and sophistication in one of the most highly coveted locations.$24,000,000
Beverly Hills 402 Doheny Road
The DOHENY House!! 1st Time on the Market in 40 Years!! Rarely does an estate of this caliber come on the market. This recently UPDATED modern masterpiece boasts 5 bedrooms, 5 bathrooms, and nearly 6,600 square feet of luxurious living space. Fully furnished for immediate move-in! Floor to Ceiling windows and French Doors flood the home with natural light and City Views, creating a seamless indoor/outdoor experience. The main level includes grand marbled entry, Pool Table Area, Gym, oversized formal living room, a gourmet Chefs kitchen , as well as a sophisticated formal dining room. The backyard features oversized Salt Water Zero-edge Pool and Spa, Full Chefs Kitchen with BBQ and Pizza Oven. Also features CRESTRON smart systems, integrating lights, climate, fireplaces, security, surveillance cameras, and sliding gates. Motorized Shades Throughout!! Gated and Hedged for complete privacy. The location is ideal as it is walking distance to Soho House and Nightlife on Sunset Blvd! ALSO OFFERED FOR LEASE AT $69,950 PER MONTH!$23,995,000
Beverly Hills 611 Hillcrest Road
Welcome to this Architectural Masterpiece by renowned Architect Richard Landry! Rarely does an estate of this caliber come on the market. This masterpiece boasts 7 bedrooms, 7 bathrooms, and nearly 10,800 square feet of luxurious living space. Floor to Ceiling windows and French Doors flood the home with natural light, creating a seamless indoor/outdoor experience. The main level includes grand two story entry with statement staircase, oversized formal living room, a gourmet Chefs kitchen with a Butler Kitchen, as well as a sophisticated formal dining room. Comes with a Full 5 Car Garage and ELEVATOR as well. Also on the Second level are Four en-suite bedrooms all flooded with natural light. The ENTERTAINMENT level is packed full of amenities such as Screening room, , wine cellar, gym with infrared Sauna and Steam Room. Also full Chefs kitchen to entertain in full privacy. The backyard features oversized Salt Water Zero-edge Pool and Spa, Full Chefs Kitchen with BBQ and Pizza Oven. Also features CRESTRON smart systems, integrating lights, climate, fireplaces, security, surveillance cameras, and sliding gates. Motorized Shades Throughout!! Gated and Hedged for complete privacy. The location is ideal as it is walking distance to Restaurant row on Canon Dr, The Beverly Hills Hotel, and World renowned Rodeo Dr. ALSO AVAILABLE FOR LEASE AT $90,000 PER MONTH.$23,995,000
Beverly Hills 1013 Roxbury Drive
Located on arguably the best block in Beverly Hills, behind the gates you'll discover the charm and authenticity of this meticulously renovated 1920's Spanish Villa, steeped in Hollywood history. One of the most sophisticated and authentic estates on the market today, the home boasts 6 beds, 7.5 baths in over 10,000 square feet of luxe living space across three separate free-standing structures on an expansive 28,000sf private lot. Reimagined by AD100 Steven Johanknecht and Commune Design, and published in Elle Decor, the period details were extremely well respected. Upon entering the gates, guests are welcomed into a charming courtyard with a rare Batchelder-designed fountain, a carved plaster facade with clay roof tiles, with wrought ironwork throughout, while inside you'll find hand-stenciled wood beamed ceilings, large wide arched doorways and wood and inlaid floors. The chef's kitchen with eat in breakfast area, dining room and family/media room with built in bar and a wall of glass, executive office with fireplace and a 1000-bottle temperature controlled wine room, all lead to romantic courtyards and gardens. The primary suite offers walk-in dressing rooms, luxurious bath, and private office. Enjoy a resort style pool and spa, an 800-SF gym and a back courtyard with a covered sitting area, outdoor barbecue, full catering kitchen and a bar. The guest house offers a kitchen, two beds, a full bath and a sitting area on the second floor, while the first floor includes another sitting area and a full bath. With three separate completely private dwellings adorned by award-winning landscape architecture, this true Spanish Colonial compound is a trophy property for the most discriminating and sophisticated collector.$22,900,000
Beverly Hills 722 Camden Drive
Brand New Construction. Fully Automated Smart House. This timeless masterpiece, years in construction, embodies the ideal vision for design enthusiasts. With a flat lot situated on over 15,500 square feet, in the 700 block on one of the most prestigious streets in "The Beverly Hills Flats" is where you will find this masterpiece. Built by VZ Construction Co. featuring 7 ensuite bedrooms and a total of 10 bathrooms, this residence showcases contemporary interiors furnished entirely by Restoration Hardware. With over 11,400 square feet of interior living space, this newly completed home has soaring high ceilings, an entry hall with a sweeping staircase and dome, and an open floor plan with glass walls that lead to the garden and pool area. The gourmet kitchen, adjacent to the breakfast room, is equipped with high-end Sub Zero/Wolf appliances and a spacious island. The primary bedroom includes a separate seating area, a luxurious spa-like bathroom with a soaking tub, dual closets, and a marble-slab shower. The lower level features a wine cellar, gym, and guest suite. It also serves as a haven for entertainment, with a full bar, an open lounge theater room, a living room, a gym, and a wine room. The outdoor space is equally impressive with a massive swimming pool and spa. This is a unique opportunity to acquire one of the most notable modern Villa-Style Mansion in one of the most exclusive areas of Beverly Hills. This timeless masterpiece is available to pre-qualified buyers only.$22,900,000
Beverly Hills 9555 Heather Road
Nestled behind private gates and accessed via a charming stone-paved driveway, this tennis court estate embodies the perfect blend of timeless elegance and a prestigious lineage marked by Hollywood glamour. Originally crafted in 1941 by the renowned Paul Williams with an extensive expansion and full scale meticulous remodel from 2007-2014 by the current owner with no expense spared. Spectacular grounds, full 2 lane vintage bowling center building (perfect also for one of the largest gyms, office spaces or recording studios) complete this iconic and timeless estate.The main residence boasts 7 beds and 7 baths curated by the legendary Ralph Lauren. Luxurious master suite with his and her baths and walk-in wardrobe closets with a private massage room/extra office, oversized guest suite with private living room, 3 family bedrooms with separate hallway, 2 service suites and two-story guest house with private guest garage and entry. Spectacular living room all opening to the outside, large office located and tucked off the main entry, lower-level theater with bathroom perfect for late night entertaining with elegant bar service area. Elegant, oversized dining room, family kitchen, breakfast room and stunning outdoor dining area overlooking the lit tennis court. Strategically located just minutes away from the Beverly Hills Hotel, circled in spectacular mature landscaping and towering tree-lined perimeter this estate is one of the last and finest multiple structure estates to be built, in the best location accessible to studios and Beverly Hills shops and restaurants.$22,895,000
Beverly Hills 1061 Loma Vista Drive
Designed by master architect, Rex Lotery, FAIA, in 1959 and situated in the iconic Trousdale Estates, this mid-century masterpiece has been meticulouslyrestored. Conceptualized for French actress Corinne Calvet in the 1950s and inspired by a chance meeting with Charlotte Perriand, Lotery pulled out every artistic stop in his design to honor and maintain mid-century minimalism. While he may never have imagined the modern luxuries that have been adapted to fill this artful space, he no doubt would approve of the current adaptation and precision of which has insured the integrity of the original design for years to come. Sitting on over one-half acre of manicured landscaping inspired by Brazilian modernism, this home leaves no need unmet. Six bedrooms and eight bathrooms are surrounded by an abundance of amenities. A seamless kitchen, screening room, temperature controlled wine enclave, and zero-edge pool are among the indulgences that steep the energy of this space with modern luxury. The Calvet Residence offers the best of both worlds, historic and modern, which lends a living experience unparalleled by contemporary design.$21,995,000
Beverly Hills 9694 Oak Pass Road
The ultimate, impeccable Beverly Hills compound on the private, gated, and infamous Oak Pass Road, spanning 1.7 acres, with entrances on both ends, has unparalleled access to both Rodeo Drive and the Beverly Hills Hotel. This estate features a sprawling main residence, large 2-story full guest house, and an enormous gym structure with a boxing ring and aircraft hangar door. It opens to the full court basketball/pickleball court. Rest and relax in a stunning grotto cave pool, waterslide, and waterfalls, putting greens, and endless grounds for entertaining or fun family play. The main home features a large living room with dining room, all opening out to an oversized deck with an expansive and elegant outdoor dining room. The endless outdoor living rooms overlook the spectacular grounds and canyon views. Large eat-in kitchen with bar and breakfast room, private master suite off the main ground entry floor, and a huge home theater with a 136" screen, wet bar, and wood-burning fireplace, which also open to a spacious outdoor screening room deck for events or family and friends nights! The lower floor has additional suites and a second huge family game room which opens to the outside grounds and decks. The home features white oak wire-brushed wood floors, high ceilings, spectacular landscaping, multiple citrus trees and gardens. It is complete with your own salon and staff entrances. Enjoy this truly exceptional family residence designed for comfortable daily living and grand entertaining on a large scale.$21,900,000
Beverly Hills 9520 Hidden Valley Road
Set behind private gates, 24-7 security and tall mature landscaping, in Hidden Valley's prestigious Beverly Hills guard-gated community, this immaculate estate features fully updated, voluminous interiors, a large backyard oasis and thoughtfully curated, timeless design. Complete with forward-thinking amenities and the ultimate in luxurious comforts, the residence boasts a soaring 24' ceiling entry foyer with beautifully crafted, custom millwork and glorious wrought-iron detailing throughout. White oak hardwood floors, 12' sky-high interiors and large windows framing tree-filled views of the surrounding canyon, can be found throughout the newly built 12,000 SF home. The main floor offers an illustrious formal living room, office, formal dining room, multiple powder rooms and a large family room that seamlessly blends the expansive outdoor entertaining areas -- including a large pool/spa, outdoor kitchen, bar, dining and fire pit lounge. The chef's kitchen is beyond compare, designed with honed Calacatta marble countertops, a La Cornue 1908 oven and range, a Wolf microwave, Sub Zero refrigerator and freezer, two Miele dishwashers, a wine fridge, crisp white cabinetry and a large eat-in island. Two ensuite bedrooms and a two-car garage are also accessible from the main level. Every one of the three-level estate's 7 ensuite bedrooms and 12 total baths can be accessed via a convenient elevator, and the home features the Savant smart home system with fully outfitted security cameras. The second story is home to the palatial primary suite, which includes an ambiance-enhancing fireplace, balcony with stunning views, dual marble-clad bathrooms with soaking tubs and a pair of custom-made dressing rooms with ample built-in storage. Also on this level are four additional ensuite bedrooms, each with its own spacious dressing room-style closet. The lower level is an entertainer's dream - boasting 11' high ceilings, a cozy home theater, a large wet bar, lounge and gaming area, as well as a temperature-controlled wine room, laundry room and fitness studio. From this level, access the estate's subterranean auto gallery, an approx. 2000 SF lower garage equipped with a revolving car turntable and providing parking for up to six vehicles. This space provides the new buyer with the flexibility to transform it according to their vision, offering endless possibilities for customization and use. The entire home is completely automated through Savant and Lutron systems, including all drapery, televisions, lighting, audio, fireplaces and gated/garage entries. Remarkable in its conception and refined with the highest caliber amenities by the current owners, this home is incomparable and conveniently located within top school districts and easy access to Beverly Hills, the Westside and the Valley's shopping, dining and nightlife. Showing by appointment only and to pre qualified buyers.$21,000,000
Beverly Hills 814 Whittier Drive
Step into an exquisite blend of classic East Coast charm and contemporary luxury in the Beverly Hills Flats. This stunning estate has been meticulously remodeled to offer elegance, comfort, and functionality. The stately gated residence features a classic shingled facade, a columned two-story entry, and a crescent-shaped motorcourt. Inside, the striking foyer with a sweeping staircase sets the tone for sophisticated interiors. Herringbone hardwood flooring, marble fireplaces, and artisan cabinetry blend traditional craftsmanship with modern design. The main level offers a seamless flow between grand and intimate spaces, ideal for both entertaining and everyday living. Sophistication radiates from the formal living and dining rooms, while the wood-paneled library and billiard room create cozy retreats. At the heart of the home lies the family room, conveniently adjacent to the chef's kitchen, making it perfect for movie nights. This culinary dream space is equipped with professional-grade appliances, handcrafted cabinetry, a charming breakfast nook, and an adjoining family room.Designed for indoor/outdoor entertaining, the expansive backyard includes a saltwater pool, spa, BBQ area, and sport court for pickleball and basketball. For those who work from home, a front office with a separate entry and an additional office space in the master bedroom offer convenience and privacy.The home's upper level features the magnificent primary suite with dual bathrooms, dual walk-in closets, and a balcony overlooking pine trees and manicured grounds. Four additional ensuite bedrooms ensure ample space for family and guests. The estate also includes a charming guesthouse, modern amenities such as a full backup generator, security gate, and cameras, and an oversized carport with four covered parking spaces. This is more than just a home; it's a statement of refinement and style. Move-in ready and thoughtfully designed, it invites you to experience the epitome of luxury living in Beverly Hills.$19,995,000
Beverly Hills 815 Cord Circle
Nestled in the heart of the Beverly Hills Estate Section, this palatial residence features over 13,300 sqft. of soaring ceilings and voluminous rooms. Crafted with no expense spared, this property is perfect for grand entertaining, yet with an unexpectedly practical floorplan for everyday living. Double height foyer with stained glass dome and imperial-style staircases. The main living room features 14ft ceilings, wood-burning fireplace and epic scale adjacent family room with adjoining bar. Formal dining room with seating for 16 guests and an octagonal junior dining room. A total of 8 bedrooms including 2 staff rooms. The primary suite is a world apart with dual marble baths and sitting room. A variety of thoughtful elements include pool-accessible full bath, upstairs and downstairs laundry, elevator, pool/tv room, wine closet, gym, and split parking with two gates including garage parking for 3 cars, motor court and carport. Sited on over a half-acre with complete privacy, the grounds are magical in every sense featuring a Roman style pool, fresco paintings and formal gardens. Sited on the former E.L Cord Estate, once one of the most important properties in all of Beverly Hills.$19,995,000
Beverly Hills 2601 Summitridge Drive
Summitridge Estates, a guard-gated community with just 9 homes, is a truly unique haven. This private, separately gated promontory spans over 3 acres, offering panoramic views from Mount Baldy to the Santa Barbara Channel Islands, downtown Los Angeles, and the vast Pacific Ocean. Remarkably, it's just a 7-minute drive from the Beverly Hills Hotel, yet the seclusion amidst nature makes it feel like you're hours away from the city. This community is renowned for its special multi-million dollar properties and boasts a diverse group of impressive international owners who value the exclusivity of a 24-hour guard-gated estate. The property itself is perched atop a hill, accessible via a long driveway, and includes an attached lot that could serve as an incredible second home with its separate entry, perfect for resale or family enjoyment. Adding to its allure is a front-row view of stunning sunsets, framed by a magnificent 4000-pound rock imported from Hawaii, completing this hidden gem. For those in search of the ultimate in privacy and security in the Beverly Hills hills, this is the perfect choice.$19,995,000
Beverly Hills 702 Sierra Drive
Prestigious 700 Block of Sierra Drive. Tennis court estate on over 25,300sqft lot. Classic brick traditional, just under 10,000sqft with incredible scale and floor plan. Public rooms are gracious with high ceilings and French doors opening to the gardens both front and back. Sited on a prime corner, offering views and sensational natural light. Two story entry hall with sweeping staircase, library with fireplace, music room, living room converts to screening, incredible formal dining room for over 14 guests. Gourmet kitchen is a chef's dream with walk-in refrigerator. Totaling 7 bedrooms / 11 baths, with elegant primary suite offering dual marble baths and vast closets. Additional features include: elevator, tennis pavilion, outdoor kitchen, oversized 3 car garage. Gated with circular driveway for ample off-street parking, this is most special property in A+ Beverly Hills location.$19,950,000
Beverly Hills 1024 Summit Drive
Nestled on an exclusive street in Beverly Hills, this magnificent estate commands attention as you approach it via a winding, private and gated drive. Mere moments from the bustling heart of Sunset Blvd., it combines the convenience of Beverly Hills with the serene seclusion of a gated compound. Crafted by the renowned architect, William S. Beckett, this contemporary masterpiece has been graced by cultural icons and industry titans throughout its storied history. Following an extensive restoration in 2012, the property now stands as a haven for entertainers. The interior boasts grandeur with its soaring ceilings, floor-to-ceiling glass windows, and exquisite walls adorned with wood, stone, and pristine white porcelain tile. A Crestron smart home system, complete with built-in speakers throughout, enhances the living experience. The expansive gourmet chef's kitchen, accompanied by a separate prep kitchen, game room, wine cellar, and state-of-the-art home theater, ensures that every desire is catered to. The primary suite indulges with two colossal walk-in closets, a private deck featuring a jacuzzi, and sweeping vistas of Beverly Hills. The outdoor oasis encompasses a generous tiled patio, a tranquil Zen garden, a poolside pavilion, a built-in bar and grill, and a stunning glass-walled pool and spa, all set on just under an acre of perfectly flat land. Replete with opulent finishes, this trophy estate represents the pinnacle of luxury real estate.$19,950,000
Beverly Hills 915 Hartford Way
Introducing 915 Hartford Way, an exquisite French Regency residence set behind private gates with a large motor court. Situated in prime Beverly Hills, a stone's throw from the Beverly Hills Hotel, this architectural masterpiece exudes opulence, sophistication, and tranquility. Enter grand double doors into the impressive two-story foyer, setting the scene for the magnificent interiors. The generous formal living room captivates with a grand fireplace and floor-to-ceiling glass windows/doors that offer views of the stunning grounds. The open floor plan creates a warm ambiance that seamlessly connects the living spaces. The formal dining room boasts high ceilings, serene outdoor views and ample space for large gatherings. The adjacent breakfast room offers an idyllic retreat for intimate dining with outdoor access. The chef's kitchen features a center island, state-of-the-art appliances and a harmonious blend of style and functionality. The refined family room/den exudes warmth with custom built-ins, wood flooring, fireplace and adjoined office. The primary suite is a haven of tranquility with large windows, fireplace, spacious closets and a luxurious bathroom suite with soaking tub, walk-in shower and dual vanities. Two additional, spacious, main floor guest suites have custom finishes and verdant views. The upstairs features a generous guest room with separate bathroom suite and an expansive bonus entertainment space/playroom area. The manicured grounds feature serene gardens, towering trees, lush foliage, covered terrace, swimming pool, fire pit, bar, lounge and various dining areas. Additional luxurious amenities include maid's quarters, wine cellar and spacious 3-car garage. This exceptional estate offers access to the finest dining, shopping and entertainment options in the city. Shown to prequalified clients.$19,875,000
Beverly Hills 9935 Kip Drive
Discover the epitome of luxury living at 9935 Kip Dr, a prestigious single-family residence nestled in the heart of the hills of Beverly Hills. This remarkable property, meticulously crafted with attention to detail, offers unparalleled comfort and sophistication. Situated in the coveted Beverly Hills neighborhood, this home provides easy access to upscale shopping, fine dining, and world-class entertainment venues. Boasting 6 bedrooms and 7 bathrooms, this residence offers spacious living with 9,756 square feet of living area ideal for both relaxation and entertaining guests. The well-appointed chef's kitchen is outfitted with top-of-the-line appliances, granite countertops, and custom cabinetry, creating an inviting space for culinary enthusiasts. Unwind in the expansive master suite, featuring a sumptuous ensuite bathroom, ample closet space, and a private balcony offering breathtaking views of the surrounding landscape. Step into your own private sanctuary, where meticulously landscaped grounds, a pristine pool, and a spacious patio area set the stage for outdoor enjoyment and leisure. This home is further enhanced by its elegant fireplace, gleaming hardwood floors, recessed lighting, and a convenient three-car garage. Close proximity to Beverly Hills' premier shopping, dining, and entertainment destinations. Convenient access to top-rated schools, parks, and recreational facilities, making it an ideal choice for families. Easy commute with nearby access to major highways and transportation options. Experience the allure of Beverly Hills living at its finest. Don't miss out on the opportunity to make this exceptional property your own. Contact us today to schedule a private viewing of 9935 Kip Dr and embark on a journey of unparalleled luxury and refinement.$19,865,000
Beverly Hills 1121 Tower Road
Welcome to Casa Estrella. Located on one of the most coveted streets in Beverly Hills stands this exquisite 1928 transitional Spanish architectural, which has been thoughtfully reimagined, highlighting old-world charm with luxury modern living. Set behind gates, extremely private on estate-like grounds, this approx. 10,000 sq.ft., 6 bedroom, 9 bathroom estate has extraordinary Hollywood history and provenance, and boasts elevated designer touches with ultra high-end custom details and finishes. Bright and airy with tremendous character, shape and scale, the home juxtaposes original features such as beamed ceilings, iron railed staircase, original wood ceiling treatment in the office, and original wood-burning fireplace in the living room, with clean and modern lines, manifesting a soul that is both warm and welcoming. Great functionality and flow, showcasing a stunning floating designer staircase that marries three levels. The first level includes a formal living room, dining room, office/library, family room, and kitchen. The chef's kitchen, curated with quartzite Perla leather stone and Wolf appliances, is the heart of the home, and has a pristine vantage point through floor to ceiling doors that pocket to the lush exterior grounds adorned with city views. The second level has 4 spacious bedrooms with en-suite bathrooms including an expansive primary suite with separate dual bathrooms and closets. One primary bathroom is sun-drenched and features porcelain Cristallo Amber Lux and is the ultimate place to enjoy a luxurious bath, while the second primary bathroom is more moody with black fantasy leather quartzite and a fabulous steam shower. The primary suite is the ultimate place to unwind, while taking in the dramatic city views. Illuminated by natural light, the ground level, comprising of an additional bedroom with bathroom, theatre, gym, sauna, cold plunge, bar, and temperature-controlled wine cellar, is the ultimate place to hang-out, self-care, and entertain. The manicured grounds are curated with multiple spaces in which to entertain, consisting of a large pool and spa, outdoor kitchen with dining, multiple outdoor siting areas with fire-pits, and large grassy knoll. Other features of the home include: guesthouse with separate entrance, multiple balconies off of bedrooms, 4 fireplaces, 3 car garage with motor court to park up to 12 cars, Italian white-oak flooring, a custom solid marble sink, multiple water features/fountains, smart home, and more.$19,750,000
Beverly Hills 2620 Wallingford Drive
One of the best gated streets on the West Side with just 14 homes, two tennis courts & a wide street with unlimited parking. Classy double gated contemporary with dramatic canyon views, designed and built to the absolute highest level by one of Beverly Hills premier developers as his own residence within the Wallingford Estates. Featuring a total of 8 Beds & 12 baths with a separate guest house w/ approx. 2,000 SF perfect for guests, recording studio, or a company office including 2 suites, indoor & outdoor living rooms, kitchenette & a theater. Palatial master suite of approx. 2,000 sq ft with oversized his & her baths and closets, large office, kitchenette and a covered heated deck. 4 additional suites on second floor & a sixth suite with a side entrance on the lower floor. Perfectly scaled living, dining, family room & Chef's eat-in kitchen all open to the breathtaking views. Covered heated outdoor living room with a fireplace, full BBQ kitchen, cozy firepit seating for 25, outdoor dining, glass pebble infinity pool with a spa. 20 tv's & a massive sound system. 20 minutes to Van Nuys private airport and 10 minutes to the Beverly Hills hotel, minutes to gourmet market, fine shops, restaurants, salon and workout studios at the Glen Center for every convenience possible on this exclusive private enclave. Available to be sold furnished.$19,500,000
Beverly Hills 2620 Wallingford Drive
One of the best gated streets on the West Side with just 14 homes, two tennis courts & a wide street with unlimited parking. Classy double gated contemporary with dramatic canyon views, designed and built to the absolute highest level by one of Beverly Hills premier developers as his own residence within the Wallingford Estates. Featuring a total of 8 Beds & 12 baths with a separate guest house w/ approx. 2,000 SF perfect for guests, recording studio, or a company office including 2 suites, indoor & outdoor living rooms, kitchenette & a theater. Palatial master suite of approx. 2,000 sq ft with oversized his & her baths and closets, large office, kitchenette and a covered heated deck. 4 additional suites on second floor & a sixth suite with a side entrance on the lower floor. Perfectly scaled living, dining, family room & Chef's eat-in kitchen all open to the breathtaking views. Covered heated outdoor living room with a fireplace, full BBQ kitchen, cozy firepit seating for 25, outdoor dining, glass pebble infinity pool with a spa. 20 tv's & a massive sound system. 20 minutes to Van Nuys private airport and 10 minutes to the Beverly Hills hotel, minutes to gourmet market, fine shops, restaurants, salon and workout studios at the Glen Center for every convenience possible on this exclusive private enclave. Available to be sold furnished.$19,500,000
Beverly Hills 1663 Summitridge Drive
"Organic Modern" Located just minutes from the Beverly Hills Hotel, hidden from the street and nestled behind grand gates and a spacious motor court lies this one-of-a-kind "bespoke" residence epitomizing contemporary luxury. Majestic outdoor lounge areas and an infinity-edge pool offer panoramic ocean, canyon and Downtown Los Angeles views. The naturally bright interiors showcase a soaring two-story living room with custom fluted plaster fireplace, wide-plank oak flooring throughout, and seamless indoor/outdoor flow. The gourmet kitchen with Sub-Zero and Gaggenau appliances incorporates a dining area that seats up to 12, family room with fireplace and custom millwork, and disappearing walls of glass opening to an enormous patio with head-on Downtown views. Upstairs features an opulent primary suite complete with a sitting area, enormous walk-in closet, lavish stone bath with steam shower, free-standing tub overlooking the views, and marble countertops. Additional features upstairs are a separate office and a professional indoor/outdoor gym with a steam room and ocean views. The backyard boasts total privacy with a large grassy lawn, infinity edge pool with zero-edge hot tub, sunken fire pit, and mesmerizing west-facing sunset views. The ease of lifestyle continues with a Savant home automation system which allows you to control most of the home with the touch of a button. This residence effortlessly blends timeless sophistication with modern luxury, set amidst meticulously landscaped grounds and scenic vistas, making this estate a most unique Beverly Hills offering.$18,999,000
Beverly Hills 534 Chalette Drive
Pristinely positioned behind grand bipartite gates sits Trousdale Estates' most preeminent new-build residence. Welcome to 534 Chalette, where the designers and architects seamlessly blended Trousdale's three most coveted attributes into one sumptuous home: ultimate privacy, extraordinary build quality and dramatic skyline vignettes. Eight ancient Sevillano olive trees welcome you into the gated motor-court while Euroline steel case French doors lead you into the main home entrance. The bespoke crystal and hand-blown glass chandelier shines through the foyer skylight making for an incredibly dramatic entrance to the home, flanked by unobstructed skyline and ocean views in every direction. The custom kitchen was imagined by Molteni&C Creative Director Vincent Van Duysen in a sweeping open layout designed to maximize the room's natural light, creating a dialog between the outdoors and indoors. Cabinetry in black matte lacquer and lava stone countertop surfaces are complemented by bronze metal finishings for an ultra luxurious palette that seamlessly conceals bespoke Gaggenau appliances.The home's primary bedroom features dual separate bathrooms and walk-in closets crafted in larix dark wood with piqu drawers, bronze metal finishings and transparent glass doors. The closets are configured with 2 parallel sides offering an array of storage and a wall-length mirror on the far wall. The walls in the primary are lined with an intricate 505 system in glossy anthracite with dark brown leather shelving and glass sliding doors, offering customizable storage operated by remote control for books, a television, and miscellaneous personal effects.All additional bedrooms have custom onyx en-suite bathrooms and feature Euroline steel doors leading to the outdoors from every room. Additional amenities and features in this one-level compound include: a home theater, fitness center, sitting room with gorgeous bronze-built wet bar, designer wine cellar, and a nationally recognized glass blowing sculpture in Skylight called "Galaxy" by David Gappa, designed specifically for this property, and includes 400 individually blown glass orbs with clear, frosted and opalescent glazes. OVER $1,000,000 worth of furniture and art is also included in the purchase price. The acquisition of this custom estate is an opportunity not to be missed.$18,995,000
Beverly Hills 2625 Deep Canyon Drive
Gated Tennis Court Estate painstakingly updated with the utmost taste and attention to detail. Warm, organic textures and tasteful finishes appealing to the most discerning buyer. Positioned way off the street down a long driveway for ultimate privacy in a discrete setting surrounded by mature landscaping, sycamore trees and beautiful canyon views. Soaring ceilings and large walls display a world class art collection and wide oak wood plank floors throughout. Gourmet kitchen with island, sun drenched breakfast room & prep kitchen for events & entertaining. Floor to Ceiling sliding glass doors that open up to the spectacular resort-style yard. Yard is anchored by an entertainers cabana with a full bar and an all glass professional exercise room looking out to greenery and nature . Modern amenities include: a media room, temperature controlled wine room, Taschen library, sophisticated office with custom built-ins and a Championship Tennis court with night lights and a pavilion. Various entertaining areas and large decks offer multiple options for indoor-outdoor entertaining. 5 Bedrooms upstairs including an oversized Primary bedroom with a private sitting area/office, luxurious marble bath with a sauna and gigantic walk-in closet. Separate staff wing on first level with 2 bedrooms and a 3rd guest bedroom on the opposite wing. This one of a kind understated estate offers form, functionality and security. The Ultimate Southern California Lifestyle located a few minutes from the heart of Beverly Hills!$18,988,000
Beverly Hills 1720 Green Acres Drive
Gated French Mediterranean estate located in prime Beverly Hills location just above Sunset Blvd on private cul-de-sac. Grand entry with light filled high ceilings, elegant formal dining room, large living room and sophisticated wood paneled library. Spacious kitchen opens to generous-sized family room with fireplace and wet bar. Upstairs Primary suite features a sitting room, fireplace, private terrace, two expansive separate baths and closets. Four additional en suites upstairs and two bedrooms down. Exceptional floor plan with a natural flow, great for entertaining. Beautifully landscaped yard with pool/spa and ultimate privacy.$18,700,000
Beverly Hills 1317 Delresto Drive
Nestled at the end of a private double-gated drive, 1317 Delresto Drive epitomizes warmth and sophistication, nestled within a sprawling 1.1-acre estate in the heart of Beverly Hills. This exceptional property offers an unparalleled lifestyle, showcasing refined elegance and meticulous attention to detail at every turn. Set on a serene tree-lined street, this architectural masterpiece spans over 9,100 square feet of impeccable living space. Upon entry, a grand foyer welcomes you with soaring ceilings and an abundance of natural light, setting the stage for the opulence within. The main residence boasts 6 bedrooms, 9 bathrooms, and an array of luxurious amenities designed to satisfy even the most discerning tastes. The spacious and open floor plan seamlessly integrates the living, dining, and entertaining areas, creating an ideal setting for both intimate gatherings and lavish soires. The gourmet chef's kitchen is a culinary haven, equipped with top-of-the-line appliances, custom cabinetry, and a grand center island, perfect for culinary pursuits. Retreat to the lavish Primary Suite, where serenity and indulgence converge. This sanctuary features a tranquil sitting area with fireplace, his and her dual luxurious spa-like bathrooms, and expansive showroom-style closets. Outside discover your private oasis, complete with lush landscaping, a sparkling pool, spa, and multiple lounging areas, offering the ultimate setting for outdoor entertaining and al fresco dining under the California sun. Additional features of this exceptional residence include a home theater, wine cellar, smart home technology, and a three-car garage. Not to be overlooked, the estate includes a detached 1-bedroom, 1-bathroom guest unit ideal for hosting guests, along with a detached security room for added protection. Conveniently located moments away from world-class shopping, dining, and entertainment, this remarkable estate embodies the epitome of luxury living in one of Los Angeles' most coveted neighborhoods. Don't miss the opportunity to experience the pinnacle of luxury living.$17,995,000
Beverly Hills 2627 Benedict Canyon Drive
Gorgeous architectural farmhouse estate perfectly situated at the top of long gated double wide driveway w/ guard house. This stunning compound sits on just under 1.7 acres of lush foliage and total privacy. Exceptional floor plan and scale w/ high ceilings and natural light. Living room with beamed ceiling and fireplace. Double height family room with fireplace, large picture windows & beamed ceilings. Formal dining room with built in cabinetry. Beautiful chef's eat-in kitchen w/ large center island & dining area w/ French doors opening on both sides to the pool and a courtyard patio. Media/theatre room with bath, a great office or optional 1st floor primary suite (7th bedroom) with separate entrance. The 2nd floor primary suite wing has high ceilings, fireplace, sitting area, stunning his/hers bath with marble shower, soaking tub, a skylit wood wall, 2 large walk in closets and dressing room area. 3 additional ensuite bedrooms with generous closets, a large screened porch, 2nd staircase access and views of the lush grounds. Sep full size guest/home office. 3 car garage with custom package delivery/workspace and storage. Pool with waterfalls, flat lawn areas, walking paths through hillside gardens, separate gated entrance and much more!$17,800,000
Beverly Hills 1018 Crescent Drive
Discover timeless elegance in this stunning mid-century home nestled on over half an acre in the most prestigious section of North Beverly Hills, on the famed "Billionaires Row," along the 1000 block of Crescent Drive. Just moments from the iconic Beverly Hills Hotel, this remarkable trophy property awaits. This single-story residence spans over 5,000 square feet and is offered for the first time in over 40 years, presenting a rare opportunity for restoration or the creation of your dream home. The expansive lot provides ample space for customization, ensuring the development of a residence that perfectly suits your vision of luxury living in one of Los Angeles' most coveted neighborhoods. Don't miss out on this unique chance to own a piece of Beverly Hills history and transform it into a masterpiece that blends classic charm with modern amenities.$16,995,000
Beverly Hills 620 Walden Drive
Favorable Seller Financing Available. Elegant grand Tuscan on prized Walden Drive. Modern luxury 2-story rotunda entry with domed skylight & curved staircase. Generous formal and informal living spaces combined with balconies and outdoor patios create the ideal entertaining environment. Deeply satisfying lower level with gym, sauna, staff quarters, extra storage, laundry, & a King-Size game room with bar & movie theater. Outdoor mosaic pool with spa, patio, & built-in BBQ.$16,995,000
Beverly Hills 618 Arden Drive
Prime 600 block Arden. One of the most beautiful blocks in the flats of Beverly Hills. Elegant and refined, this renovated gem features all the modern amenities. Center hall plan with 2-story foyer, formal living room with fireplace and large formal dining room. Indoor/Outdoor flow from gourmet kitchen and lounge. Massive outdoor living room, perfect for entertaining with full bar on par with finest hotels. Upstairs, 5 bedrooms including a spacious primary with large marble bath and walk-in closets. Additional features include: screening room, wine cellar, tv lounge, guest house, 2-car garage, private pool, and outdoor kitchen.$16,950,000
Beverly Hills 340 Trousdale Place
Rarely does the best representation of the original, iconic Trousdale style on perhaps the finest street in this storied enclave become available. With soaring high ceilings, head-on, unobstructed city views, and a location on nearly an acre on the preferred side of the street, 340 Trousdale Place is just that. Boasting 4 bedrooms, 5 and a half baths, a vast living room, and an enormous kitchen/breakfast/family great room, all opening to the pool and vistas, this residence is perfect for a connoisseur of fine mid-century architecture. Gated from the street, you enter from the large motor court through a second set of original filigree iron gates at the center courtyard then into the home's luxurious rooms with captivating scale. A private primary wing features rare double baths, a dressing area, a wood-burning fireplace, and sliding floor-to-ceiling glass doors flowing to the pool and city views. Updated while preserving the classic, original elan, this truly is a modernist gem.$16,360,000
Beverly Hills 614 Beverly Drive
Rare Opportunity in Beverly Hills Flats: This expansive 30,000 sqft TENNIS COURT lot, nestled in the prestigious Beverly Hills Flats, presents an extraordinary canvas for discerning investors or homeowners seeking to create their dream estate. Located just steps away from the iconic Rodeo Drive and the legendary Beverly Hills Hotel, this prime parcel of land offers unparalleled convenience and luxury. Boasting a private tennis court, the property invites endless possibilities for recreation and entertainment. With ample space and a coveted location, envision crafting something truly exceptional on this prestigious canvas. Whether you choose to remodel the existing home or embark on a new architectural masterpiece, seize the chance to redefine luxury living in one of the world's most coveted neighborhoods.$15,995,000
Beverly Hills 510 Arkell Drive
Contemporary Oasis by world renowned architect Miguel Aragones is located in prime Trousdale Estates surrounded by lush greenery, hillsides, and blue skies. The indoor/ outdoor atmosphere takes advantage of the light breeze, nature, and temperature that a city like Los Angeles provides. The estate invokes 4 bedrooms each having its own intimate courtyard. The volume of every room, and the elements within it were designed meticulously and carefully as a unit but coherent to the surrounding space. Poliform specifically manufactured all the finishes on site. The colorful palette of this home represents many examples of Mexican architecture for hundreds of years. Mr. Aragones was able to blend this timeless architecture with today's technology which transforms through LED-colored lighting, transporting you to a different mood for every moment of the day and night.$15,995,000
Beverly Hills 509 Elm Drive
We are proud to present you THE MARILYN at 509 North Elm Drive, a three level masterpiece of warm, modern luxury nestled in the heart of the prestigious Beverly Hills Flats. This exquisite Spanish contemporary new home boasts an impressive 9,932 square feet of thoughtfully designed living space, offering the epitome of comfort, elegance, made for an inviting atmosphere for todays modern lifestyle, gathering and entertaining.Step inside the The Marilyn and find on the main level a grand dining room fit to seat eighteen of your guest plus your formal living space with a linear glass fireplace. The culinary haven of a kitchen is adorned with sleek marble waterfall island, top-of-the-line Wolf and Subzero appliances and custom cabinetry.In The Marilyn, each of the six bedrooms is a sanctuary of its own, featuring en-suite marble baths and custom walk-in closets, all of which are sophisticated with design elements. The primary retreat creates serenity with marble gas fireplace, custom wood paneling accent wall, an oversized designer closet, and a marble primary bath featuring smart mirror with TV, jacuzzi tub and vanity with backlit lighting, and a large private terrace. The basement level is also complete with indoor/outdoor great room, an entertainers professional bar with illuminating marble counter tops, and a top-notch theater room that will give you the ultimate cinematic experience. The cutting edge fitness center is equipped with the Peloton stationary bicycle, the Tonal mirror, and a built in Italian marble steam room shower for your recovery. The Marilyn offers you a celebrity's lifestyle with all the prestige.$15,950,000
Beverly Hills 606 Rexford Drive
Set in the exclusive Beverly Hills Flats, this just-completed transitional-traditional exudes elegance and sophistication. Offering 5 bedrooms, 8 bathrooms, and 7,602 SF of living space in the main house, plus 527 SF pool pavilion, this residence is designed for modern living. The main level features a formal living room with a marble fireplace, a formal dining room, and an expansive great room with a second fireplace and bar, opening to a state-of-the-art Miele kitchen with Calacutta Monet marble. The chef's prep kitchen is ideal for entertaining. The great room leads to an outdoor oasis with a pool, spa, multiple seating areas, an outdoor fireplace, bar, and a pool house. Upstairs, the primary suite includes vaulted ceilings, a private balcony, a fireplace, dual closets, and a spa-like bathroom with dual vanities, a Calacutta Lady White marble bath, and double steam showers. Three additional en-suite bedrooms, a family den, and a laundry room complete the second level. Additional amenities include Control4 smart home technology, a gated entry, and a garage with street/alley access. This exceptional property offers an unparalleled blend of luxury, comfort, and modern convenience in one of the most sought-after neighborhoods in the country.$15,800,000
Beverly Hills 650 Endrino Place
Tucked away at the end of a cul-de-sac in Beverly Hills's Trousdale Estates sits a private gated warm architectural 5bd.+ 8ba.home built by Aleck Dugally. The large-scale sunken living room and den have floor-to-ceiling pocket doors leading to the spectacular pool and spa area with stunning city and ocean views. The primary bedroom with fireplace overlooks the pool and includes several walk-in closets and has dual bathrooms, a media room, cooks kitchen, center foyer entryway complete this amazing home.$15,000,000
Beverly Hills 9620 Cedarbrook Drive
This exquisite two-story estate boasts an elegant main house, spacious guest house, backyard built for entertaining, stunning resort-style pool, lighted tennis court, separate air-conditioned gym, storage building, and beautiful landscaping, all creating a wonderful, private haven. The expansive 0.97 acre lot presents a secluded, cul-de-sac setting for the property which has been completely remodeled and updated. The 4,981 square foot main residence features three bedrooms upstairs, four and a half bathrooms, a finished basement, and an attached 425 square foot, 2-car garage. The splendid two-story guest house provides an additional 1,194 square feet with one bedroom and two bathrooms. There are many fine details and custom designer touches throughout, including whole-house Tensui water purifier system, wine room, backup generator, quartz and porcelain countertops, steam shower, high end euro-style Italian cabinetry, brushed euro oak floors, 32-camera alarm system, outdoor barbecue and pizza oven, impressive pool-side rock feature, solar panels on guest house, sprinklers and drip system, all new plumbing and electrical, kitchen skylight, electric blinds, contemporary gas fireplaces, sun-filled rooms, and other amazing features too numerous to mention. There is ample parking for at least 12 vehicles. Private access is available via both primary and service gates. The entire property is tastefully buffered by well-situated trees and landscaping.$14,995,000
Beverly Hills 2641 Hutton Drive
Welcome to the pinnacle of luxury living in this unparalleled Beverly Hills PO Masterpiece! Meticulously crafted for 4 years by one of LA's premier builders and world-renowned Whipple Russell Architects, this 3-level one-of-a-kind estate is an extraordinary fusion of design and elegance. Spanning approximately 8000 sf and situated on a sprawling 22,000 sf lot, this gated and private 5 BD + 8 BA modern marvel has been constructed with extreme attention to detail using only the finest materials available and providing almost every amenity and convenience imaginable. Grand entrance with floating staircase welcomes you to a spacious open floorplan, adorned with soaring ceilings, skylights, and floor-to-ceiling Fleetwood doors. Walls of glass upstairs and down bathe the warm interiors in natural light and seamlessly connect the indoor/outdoor spaces. Designer double kitchen is perfectly placed for hosting guests and comes equipped with built-in Miele appliances, center island, breakfast bar and hi-end European fixtures. All rooms open to jaw-dropping expansive outdoor oasis that includes a 2-level terraced backyard and fully landscaped and lighted hillside that is site to be seen. This haven for relaxation and entertainment is accentuated with lush foliage, beautiful fountains, sleek porcelain stone, Ipe wood decking, multiple firepits, outdoor kitchen/bar, and sparkling saltwater pool & spa. The primary suite is a true sanctuary with walls of glass, stunning views, stone fireplace, and private bridge to upper-level backyard. The sumptuous primary bath boasts an over-sized steam shower, soaking tub, and double vanity complete with Taj Mahal stone countertops and Gessi wall-mounted fixtures. Connected to the opulent bathroom is your dream walk-in closet complete with LED lighted cabinets and lighted onyx countertop. Lower level adds additional entertainment space by housing a 150-bottle wine cellar, fully equipped gym, recreation room, lighted onyx bar, and state-of-the-art movie theater. Additional features include sizable sun-filled guest bedrooms w/gorgeous ensuite bathrooms, formal office, first-class elevator, generous 3-car garage, Lutron lighting system, and integrated smart home automation. Imported Italian stone, wood paneled ceilings, European oak/porcelain floors, and trimless LED lights further elevate the interiors and blend all rooms together to create an ambiance of luxury and sophistication throughout. Seize the opportunity to make this architectural masterpiece your own in one the Westside's most coveted areas!$14,995,000
Beverly Hills 2481 Summitridge Drive
Nestled within the exclusive and highly coveted Bella Vista Estates, this Mediterranean masterpiece stands as a testament to architectural brilliance and opulence in Beverly Hills. Set atop an expansive one-acre parcel, spanning approximately 7,500 square feet, this luxurious estate represents the epitome of sophistication. Enjoying sweeping vistas of picturesque canyons and majestic mountains from virtually every room, the residence welcomes you with a grand two-story foyer. Its design showcases meticulous attention to detail, boasting a formal living and dining area, a gourmet chef's kitchen equipped with top-of-the-line appliances and a charming breakfast nook. Entertainment is elevated to new heights with a great room featuring a state-of-the-art screening room, while the floor-to-ceiling mahogany office/study offers an exquisite workspace. European craftsmanship shines through with custom finishes, including imported marble, limestone, wood floors from France, and fixtures of the utmost refinement. The Primary Suite redefines luxury, featuring dual walk-in closets, a spa-like bathroom, and a limestone terrace overlooking the sprawling grounds. Outside, professionally landscaped gardens beckon, with a private gated driveway, a lush flat yard with stunning outdoor kitchen including top-of-the-line appliances with a wood-burning oven, and an expansive swimming pool and spa, offering the perfect oasis for relaxation and recreation. Indulge in the ultimate Beverly Hills lifestyle within this exceptional residence, where the fusion of elegance, craftsmanship, and natural beauty creates an unparalleled living experience.$14,995,000
Beverly Hills 9153 Janice Place
The Janice Place Estate is a contemporary masterpiece on a 28,950 square-foot lot oasis set within a secluded cul-de-sac just north of coveted Trousdale Estates. The newly built, 6194 square foot, single-story home boasts six en-suite bedrooms and nine bathrooms, surrounded by a lush and expansive backyard featuring an infinity pool and spa set over stunning canyon views. Past the sustainably harvested garapa wood facade with iron windows at the front exterior lies a 10-foot high, pitched oak ceiling entryway that leads to retractable floor-to-ceiling glass doors allowing the great room to seamlessly merge into the Eco-conscious backyard landscaping. The chef's kitchen features Meile appliances, Calacatta Borghini waterfall islands, custom-designed cabinetry and pantry, a full wet bar, and a glass-enclosed wine room. The media room sits beside a matchbook porcelain feature wall and easily converts from an expansive entertaining space into an intimate home theater. Inside the spacious primary bedroom suite is a pearl onyx double-sided fireplace, his/hers baths; each with a sitting tub, steam shower, personal closet, and private patio. The five additional bedroom suites are perfect for family, guests, a private office, an indoor gym/yoga studio, or au-pair quarters. Outside is an entertainer's paradise with a custom barbecue station, multiple lounge areas, and a fire pit. This turnkey property is immediately ready with curated interior-designed furniture and a one of-a-kind art collection. Smart home technology, a Sonos sound system, and a camera-security system complete this affluent lifestyle home.$14,995,000
Beverly Hills 521 Chalette Drive
Discover this ultimate hillside oasis located in prime Trousdale Estates with spectacular city and ocean views. Completely redesigned by renowned contractor Gordon Gibson, this fabulous Contemporary estate delivers clean lines with walls of glass and Fleetwood doors throughout that seamlessly fuse to integrate interior and exterior spaces and offer the ultimate Los Angeles lifestyle with ideal space for entertaining in grand style. Enter through gates to the large motorcourt with ample guest parking and attached 3-car garage. Incredible pivot front door to open concept great room combining the voluminous living room with fireplace, family room with built-ins, formal dining room, and gourmet kitchen with Calcutta gold marble counters and backsplash and professional appliances. Constructed with the highest level of craftsmanship and equipped with state-of-the-art Crestron home automation, this home sets the standard for luxury and quality. There is also a screening room off the living room with privacy doors and curtains to allow for the best film viewing experience. Bedrooms consist of three family or guest bedroom suites, one of which is currently equipped as a gym, and the spectacular primary bedroom suite complete with fireplace, sitting area, built-ins, walls of glass opening to the yard and views beyond, dual walk-in closets, and luxurious primary bathroom. The main rooms of the home flow into the exterior space featuring lounging terrace, covered outdoor dining area with firepit, synthetic turf putting green, zero-edged pool and floating spa, all overlooking the shimmering vistas beyond.$14,500,000
Beverly Hills 9818 Hythe Court
Introducing LUMINOSITY, an eclectic celebration of color and light, a vivid sanctuary of artistic splendor, an exotic play-place for all ages. Concealed behind gates and privacy hedges, this bedazzling compound promises pops of color everywhere, beginning with a dramatic stone pathway set beneath geometric arches and flanked by dual fire pits atop a reflecting pool with cherry blossom feature. Party guests arrive into a striking 25-foot foyer adorned in 32 slabs of open-book panda white marble, illuminated by seven chandeliers. Shape, angle, and pattern converge in the formal living room with its living moss walls, reimagined decorative fireplace, iridescent light displays, and piano nook. Numerous floor-to-ceiling and double-height book and display cases can be found throughout, drawing the eye upward and enhancing vertical volume. The kitchen is centered by a Brazilian marble waterfall island with backlit Patagonia and onyx marble serving ledge, gorgeous gothic chandeliers, and state-of-the-art brands such as Wolf and Miele, including three ovens, custom refrigerator, and cooktop. This creative culinary space also opens to an enchanting entertainer's deck with barbecue, perfect for evening drinks and dining al-fresco. Other public spaces inspire imagination with unique, thought-provoking fixtures and psychedelic finishes. The primary suite is spacious, with a sitting area and fireplace, fantastic Japanese soaking tub enclosure with lit onyx wall, and oversize changing wardrobe. For endless entertainment possibilities, there is a ball pit with projection screen, billiard/foosball room, and state-of-the-art cinema room with loft seating. There is also a gym and two laundry rooms. Smart home automation is by Lutron and controlled by iOS, Sonos speakers are found throughout, and EV charging is enabled in the garage. Outside, discover a pool and spa with baja shelf and Bellagio water feature, inspiring murals, side patios, terraces, and outdoor kitchen and bar surrounded by a mote. For the more rambunctious, there is a mini play park complete with swing apparatus and jungle gym. Furniture is included in the sale. This private wonderland promises a lifestyle of ultimate leisure and never-ending discovery. Welcome!$13,995,000
Beverly Hills 9551 Lime Orchard Road
Step into luxury with this enchanting classic traditional tennis court estate nestled within the prestigious, celebrity guard-gated Hidden Valley Estates. Meticulously remodeled to blend classic elegance with modern allure, this residence exudes unparalleled sophistication on all levels. Every room boasts exquisite craftsmanship and attention to detail, with features including bespoke woodwork, imported polished stone, and captivating lighting fixtures. The grand living room, adorned with a cozy fireplace, showcases custom steel and glass accents, while the formal dining room sets the stage for unforgettable gatherings. The chef's kitchen is a culinary dream tailored for both functionality and style. Adjacent, the expansive family room seamlessly flows onto a terrace overlooking a sparkling swimming pool and a private tennis court. Retreat to the opulent primary suite, adorned with a serene sitting area, a spa-like marble bath, and an expansive double closet dressing room. Additional amenities include a home theater, a cozy lounge area, and a versatile third-floor gym or studio space with an attached bathroom. Step outside and enjoy your private outdoor oasis with pool, outdoor kitchen/dining area, expansive lawns, and a meticulously maintained tennis court. Offering direct access to Franklin Canyon hiking trails, you don't want to miss this rare opportunity to claim your slice of paradise in this coveted neighborhood.$13,995,000
Beverly Hills 1610 Carla
Please refrain from contacting the seller as this listing is temporarily off the market. Nestled on Trousdale Estates' hillside, this Beverly Hills jewel presents an awe-inspiring 180-degree vista panoramic view stretching from downtown LA to the enchanting Catalina Island, adored from the infinity edge pool/jacuzzi and the inviting Primary suite within the 5-bedroom modern villa. Steve Hermann's redesign prioritizes harmonious indoor-outdoor integration and abundant natural light. This residence embodies luxury intertwined with modern conveniences, impeccably suited for its prestigious setting. The property features an expansive yard, Poliform kitchen/closets, Crestron home automation, Vantage lighting, and top-tier finishes, culminating in an emotionally compelling masterpiece of flawless design.$13,980,000
Beverly Hills 9406 Lloydcrest Drive
Located in the prestigious Crest Streets in Beverly Hills, this architectural masterpiece offers unobstructed jetliner views from every room. The new construction smart house features Venetian wall finishes throughout, imported stonework, floor-to-ceiling walls and doors of glass, and over 3,400 sq. ft. of outdoor terraces, creating an unprecedented living experience. The 2,000 sq. ft. primary suite boasts a private glam room, hair salon, 2 garden lounge sitting areas, dual walk-in closets, wet bar, and glass shoe display room. The gourmet kitchen comes replete with a butler kitchen and pantry area. The sophisticated living and dining area is accentuated with a fingerprint-secured Mezcal/Wine tasting room. The lower entertainment level offers a luxurious bar, spa and theatre experience, including a zero-edge pool, Himalayan salt sauna, Japanese soaking tub, private yoga studio/gym, Tonal fitness system, wet steam room, poolside cabana room, and 20 person theater with bar. The private lower grassy yard is surrounded by lush landscaping and includes a large entertainment game space.$12,995,000
Beverly Hills 12012 Crest Court
Featured in Architectural Digest with style and substance by renowned Simo Design. A taste of Paris meets Beverly Hills. World-Class in every way. Gorgeous 2 story entry with curved staircase, living room with fireplace and pocket doors, family room with fireplace opens to lush courtyard area. Chefs eat in kitchen with wall of sliding doors flows to outdoor dining area framed with olive trees. Media or 2nd family room with built-in floating cabinetry. The large primary suite features a fireplace, sitting area, wall of glass with views, gallery hallway, large walk-in closet, gorgeous marble bath with fireplace. 3 additional ensuite bedrooms with walk-in closets. Finishes include: intricate millwork, wide plank oak floors, book-matched slab Calacatta Corchia marble, and Portola lime washed walls. 2 laundry rooms, staff/office, oversize 3 car garage with custom cabinetry and storage. Great outdoor entertainment areas with fireplace, flat lawns, beautiful pool & spa. Spectacular sunset views all the way to the ocean. Behind 24-hour guard gates, the property offers complete privacy and is buffered by a dramatic motor court. Don't miss this rare opportunity for a turn key designer estate in The Summit!$12,950,000
Beverly Hills 1420 Laurel Way
Designer perfect sophisticated gated view property in prime BHPO, this chic contemporary residence offers spectacular airplane views of the entire LA basin from DTLA to Palos Verdes, Catalina island and the Santa Monica Bay. This private home was completely remodeled and rebuilt in 2019 and greatly improved and redone by the current owner. The entire home has an incredible indoor outdoor flow with floor to ceiling sliding glass doors to the large outdoor entertaining area and a very dramatic infinity edge pool. Features include a huge dramatic swivel front door leading to a very bright light open floor plan out to the breathtaking pool, gas fire pit, and a waterfall with projection display. The upper level is entirely dedicated to a very expansive private primary bedroom suite with high ceilings, heated floors, outdoor terraces, an indoor-outdoor shower and frosted sliding glass doors enhancing the privacy. The lower lever offers a huge onyx wet bar, a 250 bottle wine cellar and more rooms for entertaining or a myriad of other possibilities including 40 feet of disappearing walls. Additional amenities include solar power panels, a Tesla charging station and a fully integrated smart home system. This home offers the best of the Southern California indoor outdoor sought after lifestyle.$12,900,000
Beverly Hills 9900 Santa Monica Boulevard # 3b
The unveiling of one of the most highly anticipated and uniquely crafted offerings normally unseen in Los Angeles is finally here, after many years of meticulous planning, masterful design, and precise execution: Presenting Rosewood Residences Beverly Hills, a boutique collection of 17 singular luxury homes in an irreplaceable location amidst landmark hotels, internationally acclaimed dining, and the best shopping in the world. Designed in timeless style by critically celebrated Thomas Juul-Hansen, these exceptionally large residences offer unprecedented privacy and generosity of space; an experience enriched by the meticulous, personable service for which Rosewood is renowned. An elevator leads directly from the garage and into an impressive foyer for receiving guests. Floor-to-ceiling windows welcome natural light into the interior spaces. A secondary service elevator opens into a back-of-house service room with lock-off for culinary preparation, laundry, and deliveries. The kitchen, featuring custom millwork designed by Thomas Juul-Hansen and crafted in Milan by Molteni&C, includes two oversized waterfall islands and state-of-the-art Sub-Zero and Wolf appliances. World-class amenities include a shared rooftop with a 50-foot pool, spa, Technogym, bar, kitchen and dining for entertaining, living room, barbecue, cabanas, and spectacular vistas of surrounding treetops, high-rises, and mountains beyond. Those who live at Rosewood Residences Beverly Hills gain access to the rarefied world of Rosewood, whose collection of preeminent hotels and residences includes The Carlyle in New York, Hotel de Crillon in Paris and Las Ventanas al Paraiso in Cabo San Lucas, Mexico. Rosewood is defined by its impeccable and personal approach to service: Associates get to know each resident as an individual, to best cater to their needs and create everyday moments of magic, and Rosewood Residences Beverly Hills is no exception. A full-time concierge and staff of Rosewood-trained professionals includes a dedicated Director of Residences, tasked with curating a life well lived and a high-touch experience unlike any other. At last, a new bar is raised, and the luxury condo market in Los Angeles is forever transformed.$12,500,000
Beverly Hills 1436 Summitridge Drive
Through the expansive gate and up the long, private driveway, uncover this renovated, enchanting contemporary estate nestled on nearly an acre of prime land. Positioned atop a scenic promontory lot, this secluded haven offers unparalleled privacy and views. Boasting exquisite furnishings, this exclusive retreat features 5 bedrooms, an office, a library, a spacious living room perfect for entertaining, a fully equipped gym complete with a spa and steam room, and a professional indoor sports court. With ample parking including a generous motor court and four covered spaces, as well as a stunning pool that offers sweeping views from Downtown to the Ocean, this property is just minutes away from Sunset Blvd. The architectural design showcases soaring ceilings, picturesque windows that flood the space with natural light, and tasteful finishes throughout. This extraordinary gem is sure to captivate the most discerning of buyers.$12,495,000
Beverly Hills 1672 Clear View Drive
Contemporary private estate boasting impeccable interiors, breathtaking canyon views, city lights, an elevator, and an extraordinary 7-car showroom garage. Nestled in a serene locale free from through traffic, featuring ample street parking for guests, and mere minutes from the Beverly Hills Hotel. The master suite offers a private living area or study, a dual-sided bath with marble shower and soaking tub, remarkable his/her walk-in closets, and a secluded outdoor deck for al fresco movie nights or games. Upstairs, two additional exquisite suites feature multiple spacious decks and an office/library area. Downstairs, find two more suites and a lower level with a grand screening room leading to a sports and party room complete with a bar. Abundant storage, including an 800+ bottle wine cellar, and a private guest entry ensure seamless hospitality. Enjoy resort-style living with a stunning large swimming pool, full outdoor barbecue kitchen with pizza oven, expansive deck areas, and wrap-around yard space for children and pets. A truly exceptional family retreat, replete with every luxury imaginable.$12,400,000
Beverly Hills 9900 Santa Monica Boulevard # 2a
The unveiling of one of the most highly anticipated and uniquely crafted offerings normally unseen in Los Angeles is finally here, after many years of meticulous planning, masterful design, and precise execution: Presenting Rosewood Residences Beverly Hills, a boutique collection of 17 singular luxury homes in an irreplaceable location amidst landmark hotels, internationally acclaimed dining, and the best shopping in the world. Designed in timeless style by critically celebrated Thomas Juul-Hansen, these exceptionally large residences offer unprecedented privacy and generosity of space; an experience enriched by the meticulous, personable service for which Rosewood is renowned. An elevator leads directly from the garage and into an impressive foyer for receiving guests. Floor-to-ceiling windows welcome natural light into the interior spaces. A secondary service elevator opens into a back-of-house service room with lock-off for culinary preparation, laundry, and deliveries. The kitchen, featuring custom millwork designed by Thomas Juul-Hansen and crafted in Milan by Molteni&C, includes two oversized waterfall islands and state-of-the-art Sub-Zero and Wolf appliances. World-class amenities include a shared rooftop with a 50-foot pool, spa, Technogym, bar, kitchen and dining for entertaining, living room, barbecue, cabanas, and spectacular vistas of surrounding treetops, high-rises, and mountains beyond. Those who live at Rosewood Residences Beverly Hills gain access to the rarefied world of Rosewood, whose collection of preeminent hotels and residences includes The Carlyle in New York, Hotel de Crillon in Paris and Las Ventanas al Paraiso in Cabo San Lucas, Mexico. Rosewood is defined by its impeccable and personal approach to service: Associates get to know each resident as an individual, to best cater to their needs and create everyday moments of magic, and Rosewood Residences Beverly Hills is no exception. A full-time concierge and staff of Rosewood-trained professionals includes a dedicated Director of Residences, tasked with curating a life well lived and a high-touch experience unlike any other. At last, a new bar is raised, and the luxury condo market in Los Angeles is forever transformed.$12,000,000
Beverly Hills 1541 Summitridge Drive
Walled and gated compound on approximately one acre promontory with unobstructed city and ocean views. The contemporary estate with walls of glass has been meticulously maintained. There are also plans for a 12,000 estate designed by famed architect Paul McClean. The existing contemporary home has walls of glass overlooking an infinity pool and spa. The public rooms incorporate high ceilings creating great volume. The primary bedroom, with sitting room/office, has a luxurious bathroom and large walk-in closets. There are two additional bedroom suites, an eat-in kitchen, family room, and powder room. Designer finishes throughout along with state of the art electronics/security system and so much more.$12,000,000
Beverly Hills 13984 Aubrey Road
Situated on an over 32,000 sq.ft. lot on the rim side of Aubrey Road in the prestigious guard-gated community of Mulholland Estates, this Tuscan Villa with over 8,700 sq.ft. of living space offers complete privacy and luxury and gorgeous jetliner views of the canyons, valley, and sparkling city lights. Enter into the grand two-story foyer with sweeping wrought-iron railed staircase and huge circular skylight showcasing an impressive chandelier. The various public rooms on the main level are all spacious with high ceilings and custom details. The main level is complete with living room with fireplace, formal dining room, family room with fireplace and walls of French doors opening to the backyard, and over-sized gourmet kitchen with large center island, professional appliances and breakfast room. Bedrooms consist of a guest bedroom suite, currently staged as an office, and maids suite on the main level, and upstairs there are three family bedrooms suites and the spacious primary suite featuring a fireplace, sitting area, custom walk-in closet, sprawling bathroom, and large private balcony overlooking the stunning views. An additional rear staircase from the main level leads to an upstairs family room with built-ins. The lovely backyard offers privacy and tranquility with tall hedges, lush landscaping, covered dining area, lawn, pool and spa, all overlooking the enchanting vistas beyond.$11,999,000
Beverly Hills 801 Sierra Drive
INCREDIBLE VALUE IN PRIME BEVERLY HILLS. North of Sunset, this gorgeous home has been completely remodeled and updated. All principal rooms open to the rear yard with an oversized pool, revival brick pavilion for dining, and stunning grounds for entertaining. The residence has over 8,000 square feet of natural light-filled, large scaled - high ceiling rooms, including a formal living room with a fireplace and a gourmet eat-in kitchen with marble slab counters. There are six spacious bedrooms, including a primary suite with double marble baths and grand and impressive walk-in closets. Positioned on over a half-acre lot, the home is hedged for privacy and includes a large gated motor court for ample off-street parking, an oversized four-car garage, a gym, and ample storage. Completely dialed in and best of Beverly Hills living.$11,995,000
Beverly Hills 1975 Loma Vista Drive
Indulge in the epitome of this meticulous and absolutely breathtaking Beverly Hills single-story Modern Mid-Century home in the heart of world renowned and prestigious Trousdale Estates, minutes to all the shopping, entertainment and fine restaurants of Beverly Hills and Hollywood. The home truly captivates with its allure and sophistication and has been featured on prestigious TV shows like Selling Sunset. Truly one-of-a-kind residence and perfect for those that like to impress their guests with hosting any exquisite event. Step into a realm of refined elegance, where a seamless fusion of modern design and timeless allure awaits. Spanning over 5,193 square feet of luxury living space, the centerpiece of this captivating showpiece is a massively impressive great room (60' x 40') with a mesmerizing "wall of glass" spanning 100 feet, effortlessly merging the indoors with the outdoors. Natural light cascades through automated Fleetwood sliding glass panels, ushering in the beauty of the surrounding landscape. Offering California's finest indoor/outdoor experience, the home brings the outdoors in with doors throughout that lead you to an amazing outdoor area that features a large Balinese-inspired beautifully landscaped outdoor sanctuary, where a zero-edge infinity pool seemingly melds with the interior, accompanied by a tranquil Koi Pond, waterfall, and fire pit. The outdoor living area is complete with a fully equipped kitchen with Top-of-the-Line DCS Grill, beckons for alfresco gatherings under the stars or large parties. As you enter the expansive kitchen with clean lines and a minimalist aesthetic that creates an atmosphere of modern elegance. The countertops are made of luxurious marble, offering a vast expanse of workspace for culinary endeavors. Illuminated by recessed lighting, they seem to glow softly, enhancing the beauty of the kitchen. The centerpiece of this culinary oasis is the array of top-of-the-line Miele appliances seamlessly integrated into the cabinetry. A large island commands the center of the room, its gleaming surface perfect for meal preparation or casual dining. Around it, plush bar stools invite guests to gather and socialize while the chef works their culinary magic. Adjacent to the kitchen is a stylish breakfast area, bathed in natural light streaming in through expansive windows. Through the open concept layout, the kitchen seamlessly flows into the great room, creating a sense of spaciousness and connection. Towering windows frame panoramic views of the incredible backyard, where lush greenery and sculpted landscaping create a serene outdoor oasis. As you stand in this luxurious kitchen, you can't help but feel a sense of awe at its beauty and functionality. It's not just a place for cooking; it's a space designed for living, entertaining, and indulging in the pleasures of modern living. Retreat to the incredibly sexy primary suite, adorned with a striking stone wall, fireplace and one-of-a-kind rain shower. A private deck, graced with a fire pit, overlooks the Koi Pond and offers vistas of the expansive totally private backyard and captivating pool. This residence epitomizes Zen-like tranquility and sophistication, offering an unparalleled oasis for the discerning connoisseur of fine real estate in one of the most prestigious neighborhoods in the world.$11,750,000
Beverly Hills 9301 Cherokee Lane
Perched atop a long private drive and fully hidden from the street is a magical compound that welcomes you to a luxurious estate reminiscent of Santa Barbara-style resort. Spanning nearly 11,900 feet over multiple structures, the estate boasts 7 bedrooms and 11 bathrooms, including a full 2 bedroom stand-alone guest house, and pool cabana/Gym, all in total privacy. Bedrooms overlook rolling lawns, enchanted vegetable gardens, viewing decks, and loggias. Verdant, exotic landscaping and a sparkling pool and spa are beautifully complemented by the substantial wraparound covered terraces, outdoor fireplace, and multiple seating & dining options. Fully equipped with Control4 Smart Home technology, and state of the art theater this home offers a seamless and serene lifestyle in the heart of the city, all while just moments away from the Beverly Hills Hotel, SoHo House, and the Sunset Strip.$11,595,000
Beverly Hills 2719 Benedict Canyon Drive
In the prestigious estate section of Benedict Canyon, discover this private Mediterranean property with a tennis court. Equidistant to Rodeo Drive and Ventura Blvd, the location provides convenience and prestige. A long gated driveway offers parking for up to 14 cars and leads to a main house and a complete guest house. The main house features a ground-floor primary bedroom with a sitting room and a luxurious bathroom boasting a rebuilt primary shower with Grohe fixtures, a new steam function with wireless controls, and two walk-in closets. White oak floors grace the interior, complementing the hardwood cabinets built by Genaro Rossetti. The recently remodeled kitchen boasts new countertops, floors, cabinets, and top-quality appliances, perfect for any chef. Additional interior highlights include formal dining, a den, two guest bedrooms, a staff bedroom and bath, and an upstairs game room or theater with a copper top bar. Outside, a beautiful private pool and fountain complement the built-in outdoor kitchen with grill and dining area. The fully independent guest house with beautiful beamed ceilings and hardwood floors features a spacious bedroom, 2 bathrooms, gym, and a full kitchen. Nestled amidst lush landscaping, the lighted tennis court adds to the estate's allure. Plans for a Jack Nicklaus golf hole enhance the recreational options. Over 20 oak trees and huge palm trees adorn the property, professionally maintained for optimal appeal. For added convenience, the garage includes a Level 2 electric charger. Unsightly power lines have been buried. For enhanced security, a guard station is available at the bottom of the driveway. This exceptional estate is priced competitively for today's market.$11,500,000
Beverly Hills 723 Oakhurst Drive
Here is your chance to own a a rare and magnificent piece of real-estate. Sited over approximately 32,300 square feet on an elevated lot, with one of the largest frontages you will find in the "flats of Beverly Hills". The presence of this parcel is like no other in the neighborhood. Original house was constructed in the 50s, and updated bit by bit, over the years. Owned, loved & lived-in by the current family for the past 30 some years.....many beautiful memories were made right here! A massive circular driveway leads you to the front door. This home's floorplan is absolutely great for entertaining. Darling living room with floor to ceiling glass-wall, gives you a grand view to your backyard. Large formal dining room has similar layout, with a view to the front of the house and to the backyard, simultaneously. An oversized 2-sectional family room with a fireplace and a walk in bar. Many parties hosted here over the last 30+ years. Spacious kitchen with breakfast room, has same open views as the dining and living room. A total of 5 bedrooms and 7 bathrooms, (including 2 powder rooms). Primary suite has dual walk-in closets, and an out-door sitting area. Primary bath has a tub and a separate shower. All other bedrooms are generously sized, and all of them are "en-suites". Additional surprise awaits you when you head to the lower level. Currently presented as a game room & a separate office and/ or make it your gym. There is a bathroom on this level as well. This lower level also has 2 direct access doors, to & from the outside. Endless possibilities on how to use this space. The square footage in public records reflects approximately 4,716 sq ft, however please see attached floorplan and dimensions of the main house and the basement together, measuring approximately 6,300 + sqft. Buyers shall verify and satisfy themselves as to the size of the house, and the property. The backyard speaks for itself, with an oversized swimming pool, and grassy-yard to accommodate major parties. This home has so much space, and endless possibilities for anyone to create their own dream home. If a new construction is built here, it could command a record number. This amazing deal is priced only at today's dirt value for a 32K lot....the house is yours for free! By the way, official address is 723 N Oakhurst Drive and secondary address is 812 Cinthia Street Beverly Hills. Far enough from Sunset blvd, to hear quiet whispers of birds chirping on your lawns......Time to make this your home for many years to come !$11,250,000
Los Angeles 9000 3rd Street # 1102
Sub-Penthouse 1102 (aka 11B) of the Four Seasons Private Residences Los Angeles. This nearly 5,000 square foot estate in the sky boasts unparalleled, unobstructed 270 degrees city lights, ocean and landmark views of Los Angeles. recently custom built out with high design, this 2-bedroom (which could be easily converted into a 3-bedroom) residence features wide plank white oak floors, wrap-around walls of glass, a boutique-sized primary closet, phenomenal entertaining space, and two spacious balconies which provide an enviable indoor-outdoor flow by way of accordion panels of glass. Enter the residence directly through private, secured elevator access from the lobby or garage level (where you can store your vehicles in your private 4-car garage). Towering above its neighbors and set in a coveted central location adjacent to the iconic Four Seasons Hotel, the Four Seasons Private Residences Los Angeles is a limited collection of 59 residences ranging from one- to four-bedroom homes, priced from $2.75M to $27M. Set within a distinctive, newly-built 13-story building, the residences offer living spaces steeped in California Modern style with custom interiors by Martyn Lawrence Bullard, chef-caliber kitchens with Gaggenau appliances, and spa-like baths. Crafted to maximize L.A.'s sought-after indoor-outdoor living, every residence is bathed in an abundance of year-round Southern California golden light, and many of the residences boast a rooftop garden, an open-air terrace and/or sweeping views of the city. Residents of the Four Seasons Private Residences Los Angeles enjoy an unrivaled, service-rich lifestyle with five-star onsite services, including world-class concierge, in-residence dining and housekeeping, plus a private, saltwater pool with cabanas, a 19-seat IMAX Private Theatre Palais and lounge, a Harley Pasternak-designed Fitness Center, a residents' lounge, and more.$10,995,000
Beverly Hills 607 Camden Drive
Located on one of the most desirable streets in the coveted Beverly Hills Flats, this French Regency estate penned by famed architect Ron Firestone, is an incredible opportunity to own an estate that boasts grand scale, soaring ceilings and a large, thoughtful floor plan. Move-in ready or perfect for an incredible renovation, the home features imported materials, custom-designed glasswork and millwork, great bones, and a breathtaking grand entry foyer. Uniquely sited on only 2 levels, the first floor boasts a large gourmet kitchen with breakfast area, formal dining with custom woodwork, opening up to a beautiful backyard with pool, jacuzzi, and waterfall. Ample parking includes a circular driveway and 3 car garage. Upstairs, the exquisitely designed master suite features a large bedroom, dual closets, and spa-like bath with sauna.This stately manor is moments from Rodeo Drive, The Beverly Hills Hotel, and the best restaurants, shops, and nightlife Beverly Hills has to offer.$10,995,000
Beverly Hills 618 Elm Drive
PLEASE NOTE: MAIN PHOTO IS A RENDERING. SOLD FOR LAND VALUE. HOUSE REQUIRES DEMOLITION. PLANS HAVE BEEN APPROVED BY ARCHITECTURAL DESIGN REVIEW BOARD FOR A MODERN FARMHOUSE. INCREDIBLE INTERIOR LOT ON COVETED STREET IN PRIME BH FLATS. THIS LOT HAS AMAZING WIDTH AND DEPTH. PLANS ARE FOR APPROX 11,000 SF NEW BUILD ON THREE LEVELS (INCLUDING BASEMENT). HUGE BACK YARD WITH POOL. CIRCULAR DRIVE. THIS IS AN OPPORTUNITY NOT TO BE MISSED. NO INSPECTIONS WILL BE ALLOWED ON EXISTING STRUCTURE.$10,995,000
Beverly Hills 1003 Beverly Drive
This stunning mid-century home, located just one block away from the iconic Beverly Hills Hotel and a stone's throw from Rodeo Drive, has undergone a complete transformation to offer a luxurious and contemporary living experience. The attention to detail and exquisite craftsmanship is evident from the moment you enter the gated circular driveway guiding you towards the grand foyer. The architectural design of this home is truly remarkable, with soaring ceilings, expansive windows, and an open floor plan that creates a sense of spaciousness and light. The beautiful white oak flooring enhances the interior with its warmth and sophisticated touch. The gourmet chef's kitchen is a dream come true, equipped with top-of-the-line appliances from Miele, Sub-Zero, and Wolf, as well as dual dishwashers, to elevate your cooking experience. Additionally, the wet bar in the great room and the separate screening room provide ample space for entertainment and relaxation. Step outside where the inviting pool and spa, accompanied by an outdoor kitchen, seamlessly blend indoor and outdoor living, making it an ideal setting for hosting gatherings and enjoying the California sunshine. The separate cabana/guesthouse, which opens to the pool area, offers a private retreat for guests. This meticulously remodeled mid-century home offers a harmonious blend of modern design, luxurious amenities, and a prime location in Beverly Hills. Whether you're entertaining friends or seeking a tranquil escape, this property is sure to exceed your expectations.$10,995,000
Beverly Hills 1250 Angelo Drive
SELLER FINANCING AVAILABLE at a competitive 4% interest rate. Welcome to chic contemporary living nestled high in celebrity-studded Beverly Hills, situated amidst neighbors of incredible wealth and talent. This newly reimagined architectural tour de force soars above the city lights on a quiet street in the prestigious Holmby Hills area, offering four bedrooms and seven full bathrooms across a generous 7,390-square-foot floor plan. Past the gated driveway and two-car garage, a black stone entryway immediately makes a statement. Enter to find grand, open living spaces, luxurious finishes, and jetliner views. Sliding walls of glass open to a resort-caliber pool and spa. Entertainer's terraces are immersed in magnificent panoramas with cascading waterfalls. A sprawling great room with a fireplace features a built-in fully equipped bar with top-tier temperature-controlled wine storage. This flows to a gorgeous dining room and sophisticated chef's kitchen with Miele appliances and Poggenpohl cabinets. The stunning primary suite offers a private terrace, sleek and spacious showroom closets, and exquisite dual bathrooms. Three oversized VIP guest suites, a state-of-the-art media room with views, and a gym with a dry sauna complete this extraordinary high-tech home.$10,990,000
Beverly Hills 1800 Angelo Drive
Just North of The Flats, nestled in one of the most coveted locations in all of Beverly Hills, comes a one-of-a-kind romantic Spanish estate with fabulous, classic Mediterranean design in a sylvan setting. Here, you are surrounded by luxury - a three-minute drive to The Beverly Hills Hotel, a seven-minute drive to Hotel Bel-Air, a two-minute drive to the prestigious Harvard-Westlake School, and located directly across the street from the famed Jack Warner estate. Designed by renowned Hollywood architect, Wallace Neff, and equipped with its own custom chefs Kitchen - with Sub Zero and Gaggenau appliances. Restored and furnished to perfection. "The Wallace", as it is affectionately called, features 4 bedrooms, 6 bathrooms, complete with large terraces from every room. Lose yourself in the magic and charm of this home and immerse yourself in the beautiful views and landscape. Enjoy the blissful California sunshine at your resort-like pool surrounded by mature trees for ultimate privacy.$10,988,000
Beverly Hills 1705 Summitridge Drive
Perched at one of the highest points in Beverly Hills, Richard Neutra's William H. Levit house epitomizes the California architectural ideal, offering some of the most breathtaking views in Los Angeles. This paradisiacal aerie features an unparalleled vantage point for spectacular sunsets, complemented by an exquisite cactus garden. The stunning view from the pool extends all the way to the ocean, while the front showcases the majestic purple mountains of San Gabriel and the vibrant skyline of downtown LA. Centrally located in Beverly Hills, this iconic home was originally built in 1961 and has since been enhanced with touches by Marmol Radziner and a comprehensive renovation by Ronnie Sassoon in 2012.The house is walled and gated for privacy and includes an attached two-car garage. It is in move-in condition, boasting a state-of-the-art kitchen and four Carrera marble bathrooms. Of the four bedrooms, two are primary-sized with double sink bathrooms, providing ample luxury and comfort.$10,900,000
Based on information from California Regional Multiple Listing Service, Inc. as of July 26th, 2024 at 9:25pm PDT. This information is for your personal, non-commercial use and may not be used for any purpose other than to identify prospective properties you may be interested in purchasing. Display of MLS data is usually deemed reliable but is NOT guaranteed accurate by the MLS. Buyers are responsible for verifying the accuracy of all information and should investigate the data themselves or retain appropriate professionals. Information from sources other than the Listing Agent may have been included in the MLS data. Unless otherwise specified in writing, Broker/Agent has not and will not verify any information obtained from other sources. The Broker/Agent providing the information contained herein may or may not have been the Listing and/or Selling Agent.

