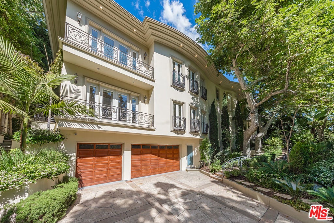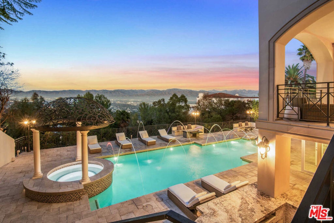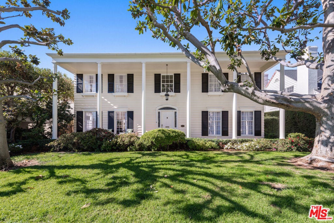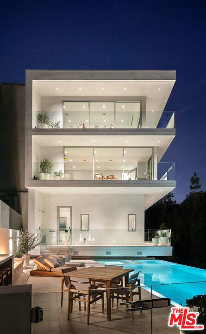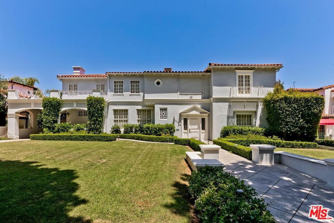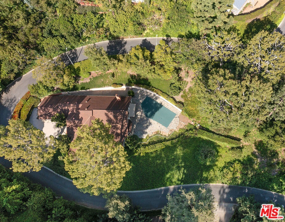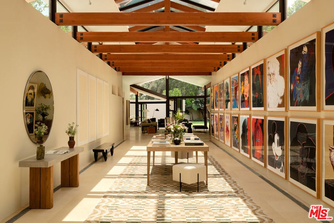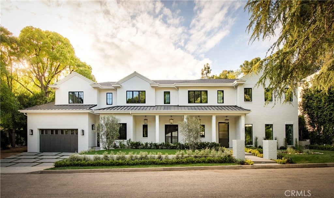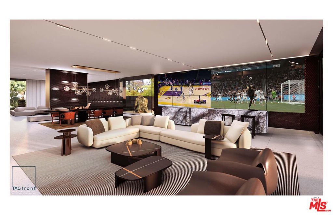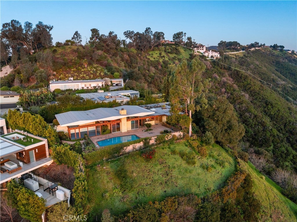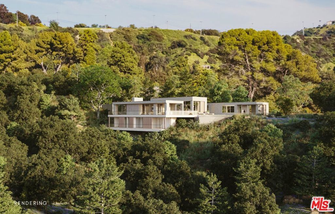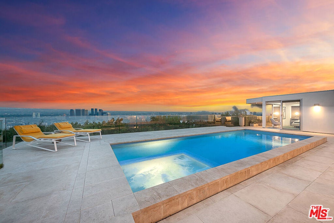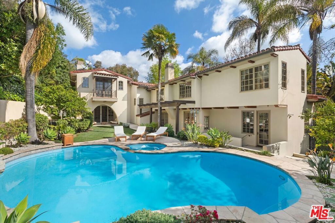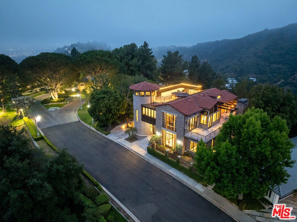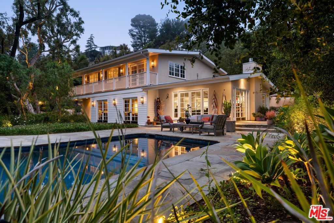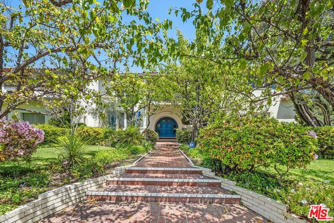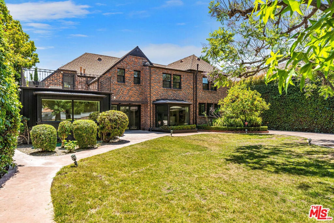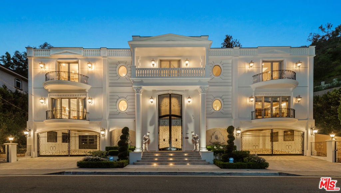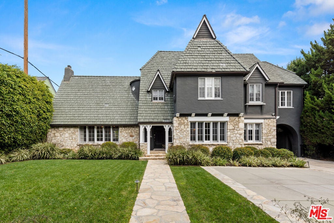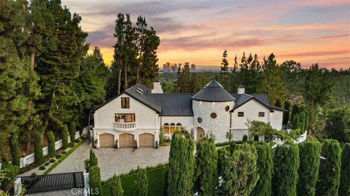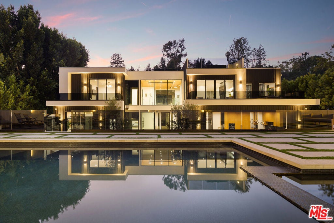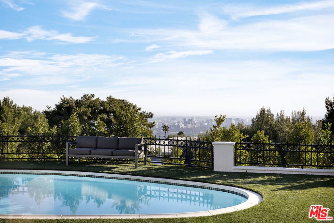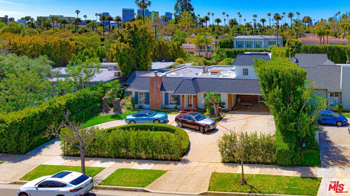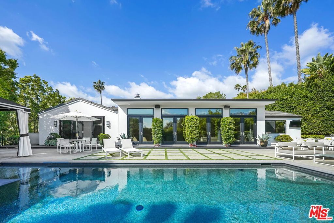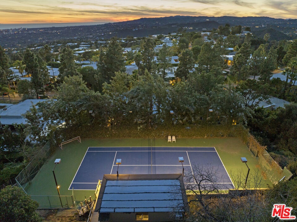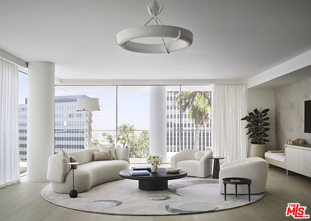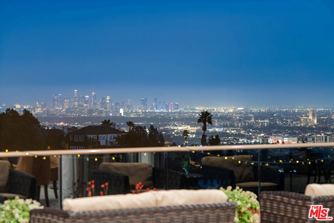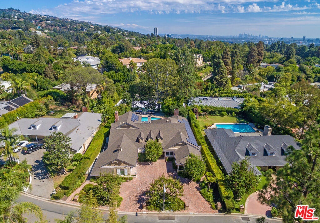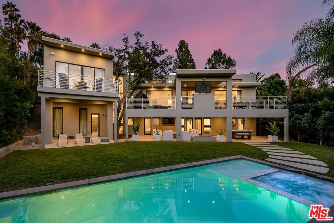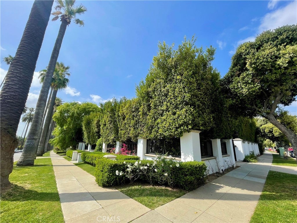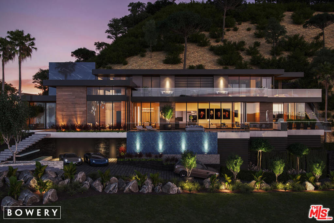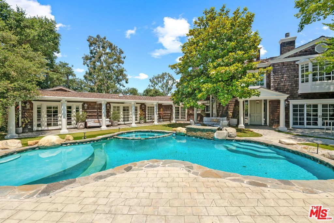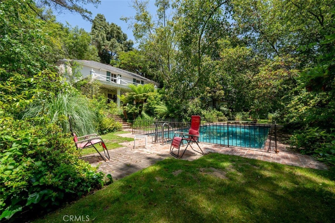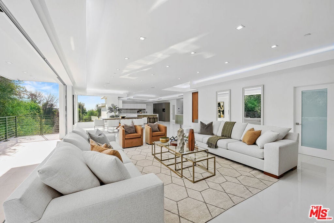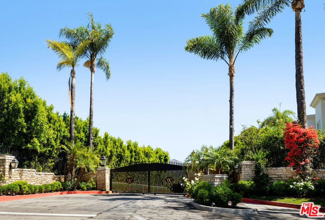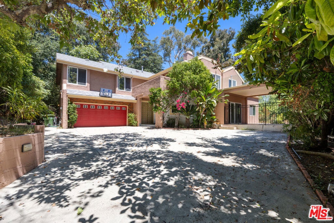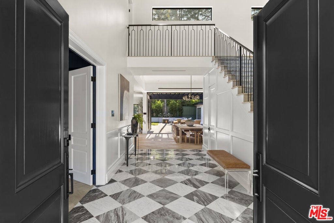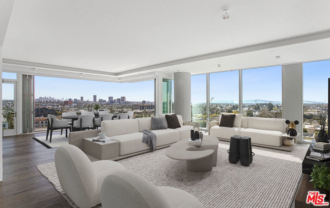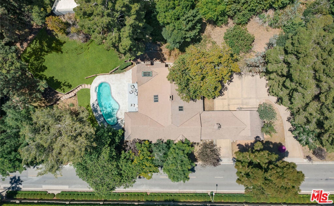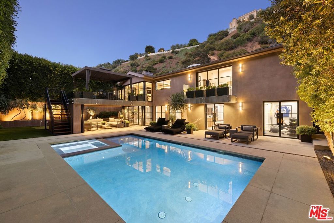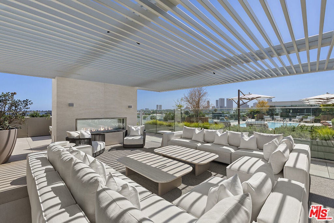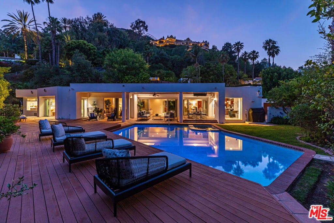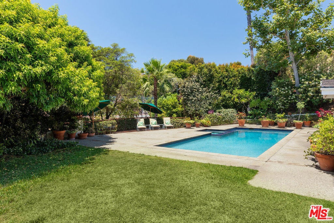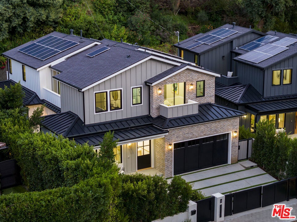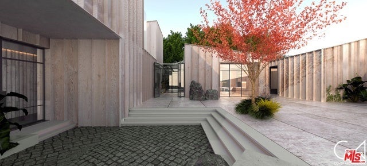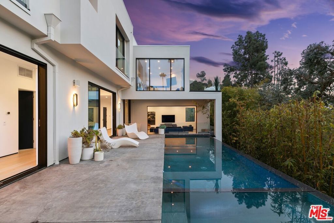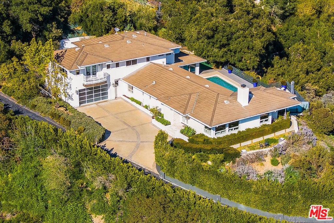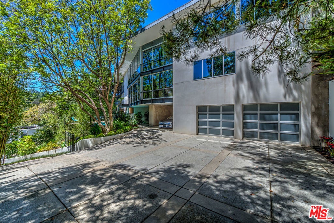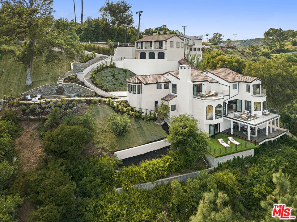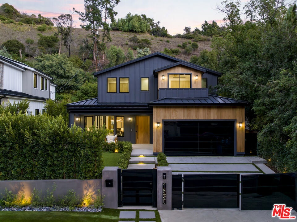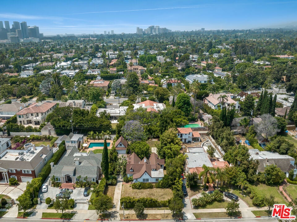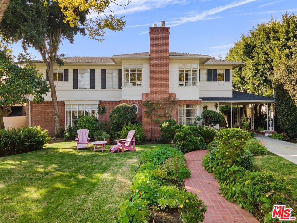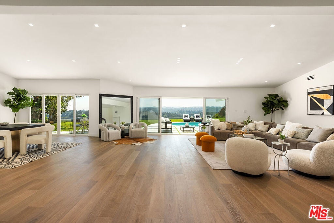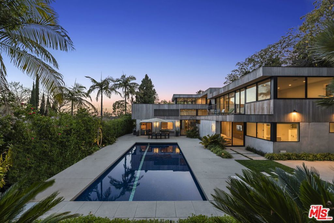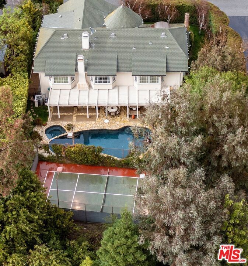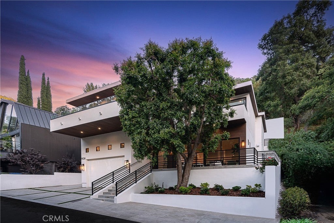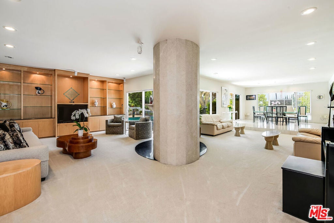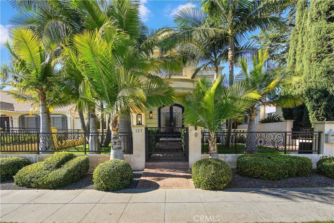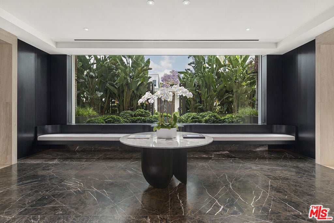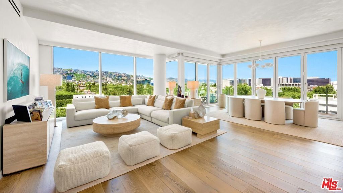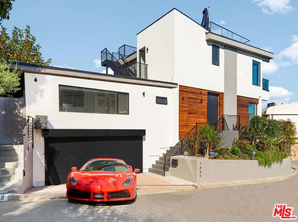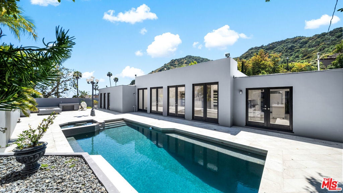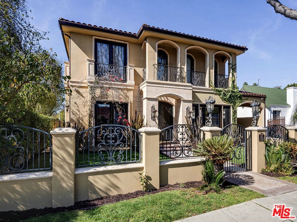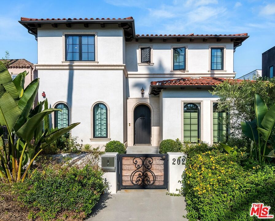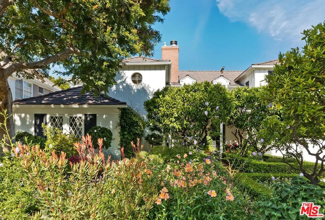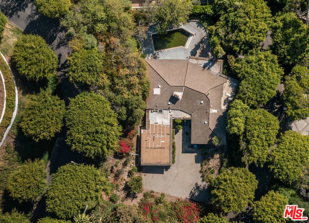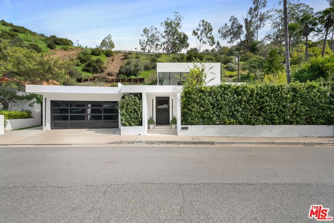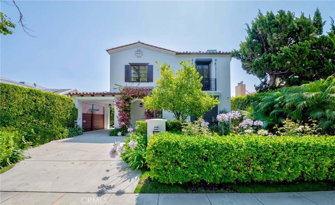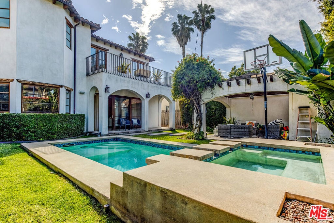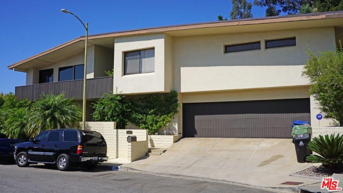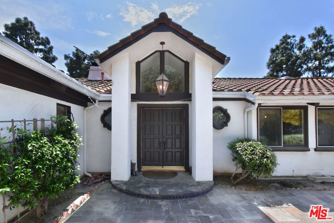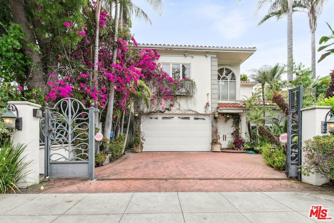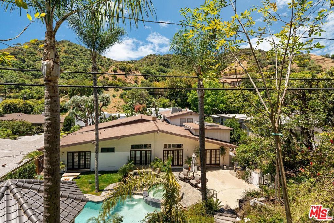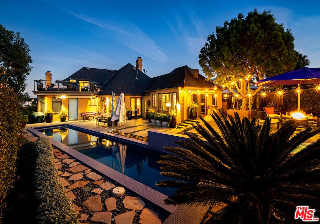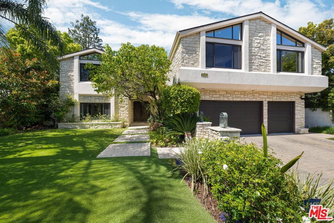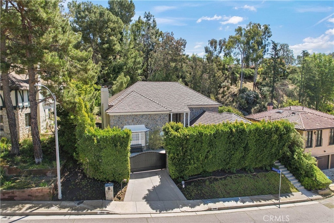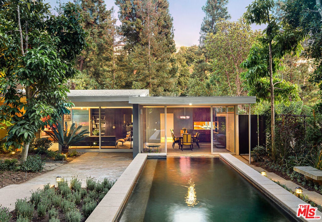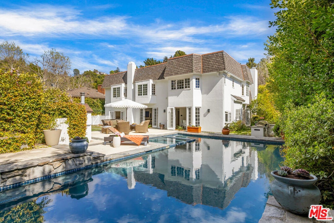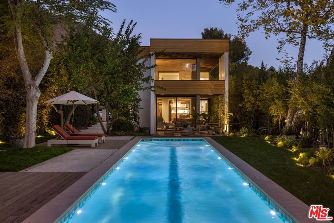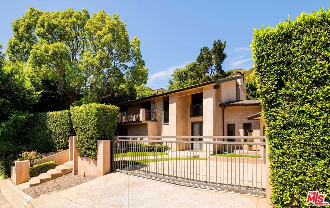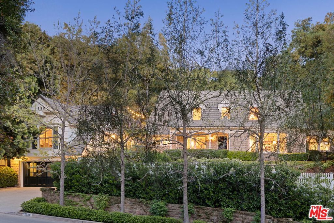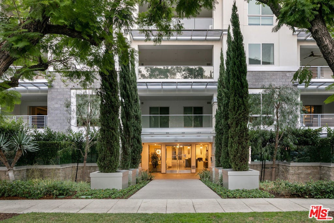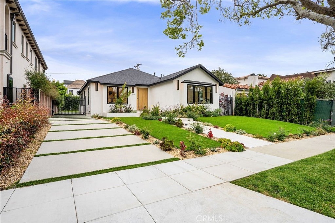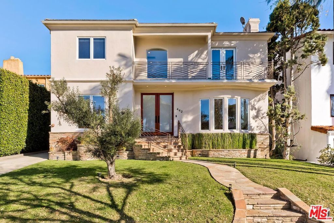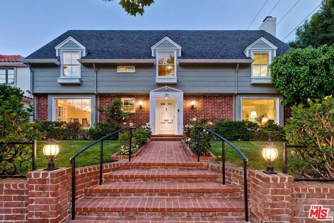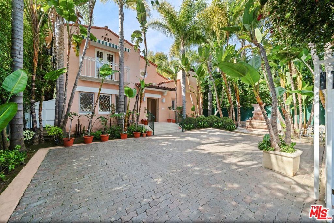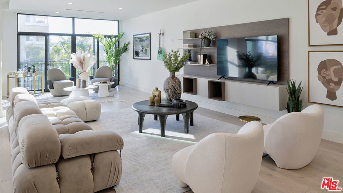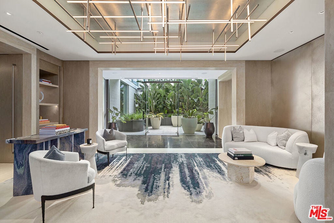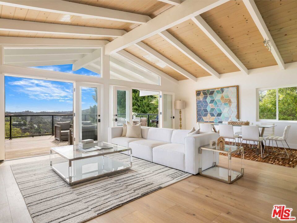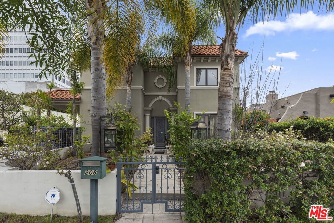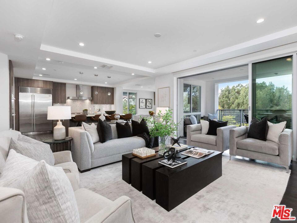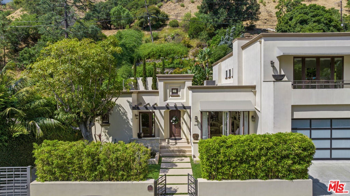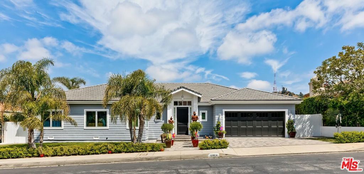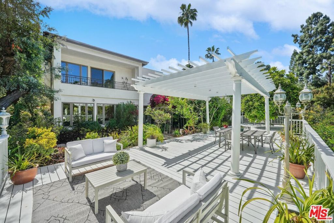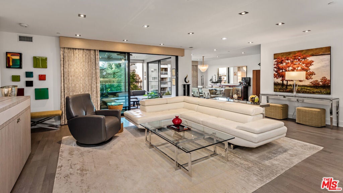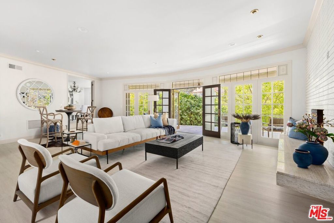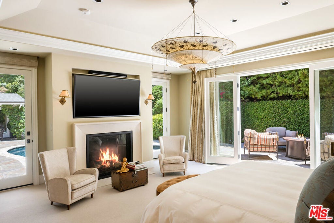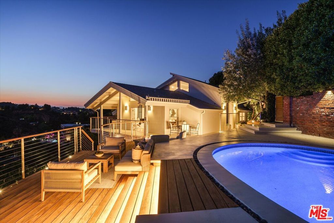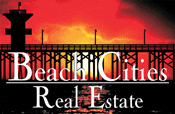Search Results
Searching residential in Beverly Hills
1350 Benedict Canyon Drive
Nestled just 5 minutes from the Beverly Hills Hotel, this stunning Mediterranean villa is designed for grand scale entertaining, inspired by the Four Seasons Hotel experience. Spanning 10,875 sq ft across 3 light-filled stories, the home features a dramatic 40ft high entryway with a bespoke 24ft iron door and sweeping staircase vestibule. Two beautifully appointed living rooms with stone fireplaces and a 12-seat formal dining room complement the spacious open floor plan kitchen, 10-seat breakfast room, and den.The second floor hosts a grand primary suite with expansive walk-in closets featuring center islands and luxurious marble-filled bathrooms. Five additional ensuite bedrooms, some with fireplaces and large French doors opening to balconies, complete the second level. Outside, the exquisite back garden offers unparalleled privacy with a resort-style pool and spa, complemented by a large covered cabana and fully equipped outdoor kitchen. Additional amenities include a professional-grade home theater, wet and dry saunas, a 600-bottle wine storage room, and a four plus-car direct entry garage with elevator access to all three levels. This magnificent property also boasts three additional parking spaces on the driveway. Ideally situated in a canyon location, this home offers a perfect blend of luxury and functionality. Available for Lease at $49,000 Per Month.$10,800,000
Beverly Hills 12063 Crest Court
Nestled within The Summit, an exclusive gated community along Mulholland Drive, resides 12063 Crest Court, offering unparalleled vistas in the prestigious Beverly Hills zip code. Spanning three levels, this refined sanctuary boasts six bedrooms and seven bathrooms, inviting you to curate the life you've envisioned within its expansive confines, accentuated by lavish panoramas. Beyond the home's wrought iron fence lies a lush oasis, with meticulously landscaped greenery setting the scene. The exterior showcases a striking red-tiled roof, illuminating outdoor sconces, and a grand entrance. Step inside to discover a foyer adorned with a resplendent Christopher Guy chandelier, a gracefully curved staircase, and pristine white tile floors, suffusing the space with an air of opulence. The formal dining room exudes elegance with its silver-plated Bisazza tile and lofty windows framing breathtaking canyon and city views, seamlessly flowing into a stunning living area featuring a fireplace and intricate gold-plated Bisazza tile wall mosaics, with a balcony accessible through three sets of French doors.The chef's kitchen is a culinary masterpiece, boasting a backlit marble island and countertops, sleek glass cabinetry, a cozy dining nook, top-of-the-line SubZero refrigerator, Wolf range, and Miele coffee machine. Elevating the experience, a wine cellar, Swarovski crystal light fixtures, and an elevator add to the allure. The primary suite is a sanctuary of serenity, prioritizing panoramic views, while each additional bedroom exudes its own unique charm. Outside, a multi-tiered paradise awaits, featuring a saltwater pool adorned with vibrant colored lights, a rejuvenating spa, and two inviting fire pits. Completing the picture-perfect retreat is a sauna, offering the ultimate at-home spa experience. With a spacious 3-car garage and the finest amenities of Beverly Hills mere moments away, this residence seamlessly combines privacy with convenience, epitomizing a lifestyle of unparalleled luxury and tranquility.$10,800,000
Beverly Hills 625 Sierra Drive
Grand five-bedroom Traditional offering timeless luxury and one-of-a-kind character just moments from the finest restaurants and amenities in Beverly Hills. Built in 1938, this elegant neoclassical estate features spacious interiors adorned with hardwood floors, high crowned ceilings and custom period detailing, from the grand entrance foyer and formal dining room to a formal living room with decorative fireplace and French doors leading to the outdoor patio. A stately library features built-in cabinetry and decorative fireplace, while the kitchen features porcelain countertops, an island, and gas appliances. The primary suite features a private balcony, walk-in closets, and ensuite bath. Three additional guest bedrooms complete the upper level, including an oversized guest suite with separate living area and large balcony overlooking the yard. Beautifully landscaped with magnificent magnolia trees in the front and a backyard with grassy lawn and privacy hedges, the outdoor living areas include a spectacular pool with spa and covered, brick topped patio with built-in BBQ. A detached three-car garage and gated motor court provide plenty of room for up to nine cars. Rare opportunity in one of the city's most coveted neighborhoods.$10,750,000
Beverly Hills 9894 Beverly Grove Drive
Nestled quietly atop a Japanese Garden, minutes from the Sunset Strip, The Residence at Beverly Grove offers respite within nature. As you approach you are welcomed by the ease of a slow moving gate. The front door opens & you are greeted with a flood of sunlight from the large skylight above. White oak floors & reclaimed walnut panels compliment the natural surroundings. With large glass panels that slide open to extend the indoors out & the outdoors in, decks to gaze upon the gardens & 180 degree views of LA, the residence becomes as much a part of the garden as it is a jewel within the landscape. White in contrast to the bamboo trees below, the natural beauty of the home blends seamlessly while still maintaining an identity all its own. The residence feels light as it rises above the shimmering light blue water of the pool below. This home is a true masterpiece that must be viewed to be truly appreciated.$10,500,000
Beverly Hills 614 Arden Drive
Beautiful estate with fabulous curb appeal is located on one of Beverly Hills' most coveted streets in the Flats and is now available for the first time in over 40 years. The main house, a showcase of classic elegance, comprises 5 bedrooms and 4.5 bathrooms with grand scale rooms and extensive original and exquisite architectural details from a bygone era such as intricate, detailed molding and leaded glass. Enter into the grand marble foyer with stunning chandelier and dramatic iron-railed staircase leading to the second story. Off the Foyer to one side is the elegant living room and fireplace. And to the other side, up a few stairs is the stately formal dining room. Directly ahead from the Foyer is the beautiful wood-paneled library and den with sitting room and wet bar, opening to the brick patio and pool beyond creating a wonderful entertainment flow. Completing the main level is the service entry off the driveway entering into the Butler's pantry and kitchen with a back staircase to the 2nd level, an adjacent breakfast room plus maid's room and bath. The second floor is comprised of 3 large bedrooms, 2 bathrooms and a wing devoted to the spacious Master with His & Hers dressing areas. An additional 2 story converted garage sits at the back of the property offering the chance to create the ideal guest house and/or gym and work area. This extraordinary Beverly Hills residence offers a rare opportunity to bring your personal aesthetic and touches to the enduring elegance and luxury of this exceptional Grande Dame and prestigious address. ENTRY HALL/FOYER CHANDELIER EXCLUDED. PROPERTY IS SOLD AS-IS IN ITS PRESENT STATE & CONDITION.$9,995,000
Beverly Hills 1116 Calle Vista Drive
Prime development opportunity. Over 1/2 acre, North of Sunset - prestigious Estate section. Rare offering on Calle Vista - one of the best streets in Beverly Hills. May be sold together with 1118 Calle Vista.$9,995,000
Beverly Hills 1025 Della Drive
On the market for the first time in over 20 years, this mid-century, one-story architectural residence radiates tranquility with zen-like finishes and materials. Once owned by Nick Sevano, the lifelong friend and manager of Frank Sinatra, the home has a soulful and creative energy that is reminiscent of its unique history and ownership. Situated behind gates with a large motor court and lush greenery offering immense privacy, the approximately 5,000-square-foot home sits on an expansive 23,500-square-foot lot located on a quiet cul-de-sac street in prime lower Beverly Hills, with only two other homes on the street. Designed with the true artist in mind, the oversized glass front door leads you into a 40-foot, dramatic, gallery-style foyer with vaulted & skylit ceilings. As you move through the entryway, the spacious living room features an original stone fireplace. Floor-to-ceiling windows and tri-fold doors open out to a peaceful yard outfitted with a fireplace, sparkling swimmer's pool, and spa, which are perfect for indoor/outdoor entertaining. Returning inside, a large chef's kitchen is the perfect place to cook for dinner parties, with custom Koa cabinetry, granite countertops, and top-of-the-line appliances including Wolf, Fisher & Paykel, and Sub-Zero. The home has five ensuite bedrooms, including a picturesque primary suite with a private, spacious seating area and oversized bathroom with a deep soaking tub and shower surrounded by desert fauna and palms. This home truly has it all - the architecture, the land, and the location. Don't miss out on the opportunity to be the next owner of this distinct and unique property. Shown by appointment to Pre-Qualified Buyers only.$9,950,000
Beverly Hills 2601 Hutton Drive
Fountainhead Homes is renowned for its custom built homes of exceptional craftsmanship, commissioned for discerning clientele. This is your chance to own one of their works. The “Hutton Home” offers timeless luxury in 90210. You will feel the superior quality from the moment you step onto the grounds of this stately, architecturally classic home. Clean, crisp, lines draw you to the inviting veranda elegantly lit by chandeliers. In the foyer, you are greeted by an enduring marble checkerboard flooring motif, a view of the grand backyard, and a “magazine worthy” formal living room to your right. Living room features large picture windows facing front and walls clad in full height paneling. The main living area functionally combines a large kitchen with center island seating, a casual dining area, and a large family room with custom built-in entertainment cabinetry, which extends seamlessly into the backyard through floor-to-ceiling sliding glass doors, creating a natural extension of the living area. A downstairs bedroom, office, a formal dining room lined in high end designer grass cloth wallpaper, a custom wine cellar, and a thrilling movie theater completes the well appointed downstairs. An elegant solid steel handrail and large picture window welcome you to the up stairs, where the primary bedroom boasts soaring vaulted ceilings clad in T&G paneling, an ensuite reading room with a convenient wet bar, double sided fireplace and dual walk-in closets. The primary bathroom features a large steam shower, Waterworks plumbing fixtures, dual water closets and heated floors. A large, serene outdoor patio spans the length of the primary bedroom and is perfect for enjoying a book or a morning yoga routine among the trees. Four additional upstairs bedrooms, all ensuite, reside in their own skylit hallway, are well sized and feature vaulted ceilings. The large, lush, green backyard features a pergola with recessed lighting, outdoor speakers, BBQ and is perfect for hosting daytime & nighttime entertaining. Custom pool design options await to satisfy the buyer’s specific preferences. Additional amenities include Crestron Smart Home Control System, in-ceiling speakers, wide plank white-oak hardwood floors, Wolf stainless steel range and convection steam oven, Sub-Zero refrigerator and two stacked washer/dryer units. Conveniently close to sought-after private and public schools, shopping centers, dining and the Beverly Glen Center. Don't miss this opportunity!$9,750,000
Beverly Hills 13320 Mulholland Drive
Introducing an impressive French Chateau perched on the crest of one of the most scenic roads in the U.S., Mulholland Drive. Perfectly poised for outstanding 360-degree views from ocean sunsets to sparkling city lights and the Santa Monica mountain skyline. Enter through double doors into the dramatic 2-story foyer that immediately captivates with a stunning dining room, a gorgeous winding staircase, and natural light pouring in from its 30-foot windows. Offering an unmatched living experience, the Chateau features three breathtaking balconies of expansive views. Boasting over 9,300 square feet of an idyllic layout that balances spaciousness with warmth. This iconic home offers three beautiful living rooms, formal and informal dining rooms, 5 bedrooms, 7 bathrooms, and 5 uniquely stunning fireplaces. The primary bedroom is a luxurious retreat with a romantic fireplace, a scenic sitting area, an oversized hot tub with 180-degree views, two separate en-suite baths, two walk-in closets, and French doors that lead you to an incredibly serene balcony that takes you a world away. The kitchen is outfitted with top-of-the-line appliances, a large stone island, and a curved wall of elegant french windows that make for an exceptional dining experience. Distinguished details include soaring ceilings, limestone floors, and an alluring library of rich solid redwood with a majestic hand-carved fireplace and unparalleled city views. Set behind a private gate, on 3/4 of an acre, complete with lush landscaping, a putting green, swimming pool, spa, pool recreation room with shower, plus an outdoor kitchen with built-in barbecue overlooking the fireplace and ambient waterfall. The property also offers garage space for 3 cars and driveway space for six more. This iconic property is one of a kind and sits above some of the most exclusive neighborhoods in the world.$9,500,000
Beverly Hills 625 Rodeo Drive
* Major Reductions* Bring your vision to life with this Rodeo Drive property and create a modern oasis tailored to your personal taste and style boasting up to 11,500 square feet of space, 5 en-suite bedrooms, spacious living areas, a gourmet kitchen, home theater, a temperature-controlled wine cellar, relaxing spa, and a well-equipped fitness center are possible. Immerse yourself in the glamorous lifestyle of Beverly Hills while reveling in the privacy and tranquility this exceptional home can offer. Preliminary plans by renowned architect TAG front are available for review by appointment. Please be advised that the photography shown are renderings.$9,500,000
Beverly Hills 1470 Laurel Way
DON'T MISS THIS INCREDIBLE OPPORTUNITY. Multi million dollar views on the TOP of coveted Laurel Way in Beverly Hills, 90210 P.O. Views are from the Canyon to Downtown to Catalina and it's spectacular. Mid Century Modern glass home built in 1962 by Architect is Stanley S. Kogan, a protege of architect Richard Neutra. Beautiful atriums throughout. This home is surrounded by multi-million dollar homes. Owned by one family since 1972. Keep this beautiful Mid Century Modern home as it is or build your dream home. You can't get better than the top of the Hill in Beverly Hills. *Showing to pre-qualified clients only$9,495,000
Beverly Hills 9595 Lime Orchard Road
Nestled atop a secluded knoll, 9595 Lime Orchard Road emerges as a remarkable development opportunity seldom discovered. Located in Hidden Valley Estates - one of Los Angeles' most exclusive celebrity enclaves - the property offers breathtaking, panoramic canyon views with eternal sunsets over the Franklin Canyon Reservoir.The over 40,000 square foot lot is situated at the end of a private road within the 24-hour guard-gated community. This unique location above unfettered parkland allows for direct access to the tranquility of Franklin Canyon Park, offering a soulful, private escape into nature. The home is designed as a collection of pavilions intertwined with the natural surroundings, blurring the boundaries of interior and exterior. In the north pavilion, a large central fireplace anchors a wide-open living space and a cozy entertainment room surrounded by a wrap-around balcony perched delicately over the parkland. The central pavilion serves as the "heart" of the home, with a formal kitchen and dining area, cook's kitchen, pantry, and a separate home office. The primary suite and guest quarters are tucked quietly into the hillside in the south pavilion, which is secluded from the street and parkland below by nature of its elevation. On the lower level, an additional three bedrooms with ensuite bathrooms, screening room, and generous laundry can be found. Accessible from all three of the main pavilions, the exterior patio with an outdoor dining area and infinity pool commands unrestricted views over the Franklin Canyon Reservoir.On the east side of the property, the ADU pavilion - comprised of a gym, sauna, and spa - is nestled into the rising slope, all in the shade of a glorious Italian pine tree.The offering includes approved RTI architectural plans for the 9,927 square foot house and ADU structure, two-car garage plus carport, infinity pool, and outdoor living space. Centrally located just moments away from the iconic Beverly Hills Hotel and the vibrant Sunset Boulevard, home to Los Angeles' most renowned restaurants and bars, 9595 Lime Orchard Road presents an exceptional opportunity to redefine architectural excellence in Beverly Hills.$9,450,000
Beverly Hills 1476 Carla
A Splendid Trousdale Mid-Century Gem with explosive jetliner views ! This one of a kind seamless indoor outdoor entertainer's paradise has been totally remodeled with the finest finishes. Enter through a dramatic foyer to a distinguished living room with high ceilings , fireplace , wet bar , dinning room , open chef's kitchen , breakfast room ,powder room, separate den/office with bath, a primary suite boasts double walk-in closets , a dressing area, numerous built-ins and sunlit spa-like bathroom with freestanding tub and two additional en suite guest bedrooms .The home is Equipped with state of the art technology.All surrounded by floor to ceiling glass doors that open to a spectacular outdoor space with an expansive pool and spa overlooking downtown LA to Catalina island !$9,295,000
Beverly Hills 1125 San Ysidro Drive
Gated Spanish Contemporary, private compound in City of Beverly Hills features impeccable detail including tile pavers, custom carved doors and archways, crafted rooms of pitched beamed ceilings, and walls of picture-style windows. 6,000 sq feet|12,426 sq ft lot, 5 bedroom, 7 bathroom. Bright open primary master bedroom with a fireplace, walk-in closet, bathroom w/ spa, steam shower, soaking tub, and Juliet balcony overlooking a peaceful, outdoor oasis. Four additional ensuite bedrooms complete the upstairs, a basement game room, gym option, along with guest suite below. Showcasing a sparkling blue pool, Jacuzzi spa, rock waterfall, and lounge for complete serenity. Flower garden boasts manicured landscaping, surrounded by pine, bamboo, and palm privacy trees. Blocks from Sunset, set behind large gates, two-car garage, driveway hosts up to 6 cars.$9,240,000
Beverly Hills 2175 Summitridge Drive
Incomparable, newer Modern Villa that encompasses 360 panoramic views overlooking Beverly Hills & the coveted Beverly Park Community. The 5bd/6bath 8,535sf of impeccable living space is comprised of 3 levels as well as a 4th rooftop deck & lookout point that delivers some of the best views Beverly Hills has to offer. Grand entrance w dramatic spiral staircase and smart home integration thru Control 4 opens up to hi ceilings & large family room, state of the art kitchen with breakfast bar, dining area & separate living room all with surround sound perfect for entertaining. Large windows & doors invite tons of natural light to the home, and lead out to the entertainer's patio, infinity pool with baja shelf and jacuzzi, along with bbq area with outdoor dining. Upstairs includes 3 bedrooms & the incredible Master suite complete with a lavish bathroom w/ soaking tub, envious massive walk in closet, & outdoor balcony with fireplace and LED lighting. Downstairs, the basement level has an oversized entertainment center with wine cellar, massage area, spacious steam room, and 2,200sf 8 car garage perfect for showcasing your auto collection! Also offered for lease asking $48,000/m.$8,999,999
Beverly Hills 9563 Lime Orchard Road
The best turnkey opportunity of its kind in this A-list community to come on the market in many, many years. A sophisticated, curated and fully rebuilt residence, discreetly sequestered in the coveted, guarded Hidden Valley Colony. Sitting on a majestic sweeping canyon view promontory, this is one of the prime, most private and best view positions in this exclusive community of just 35 homes. A stunning property designed for modern living. Enter through a secure, gated courtyard among towering trees into an impressive foyer with soaring ceilings, awash in daylight. A broad gallery concourse leads to an array of interconnected, open concept public spaces all appointed with crisp, warm transitional finishes, including: A massive performance-style kitchen with walk-in pantry, stone countertops, top-flight appliances and loads of storage, grand living room with vaulted ceilings and fireplace, dining room suitable for large gatherings, and adjacent media room -- all opening through walls wrapped with French doors to the stunning pool and gardens. Completing the first level are 2 additional bedrooms and/or dual offices, with shared full bathroom, plus a sparkling power room. Ascend the stairs, to a large family room/study space, 2 large bedrooms with connected luxurious bath, and the primary suite with gorgeous views of the lush canyons in multiple directions. The grounds feature extensive patio spaces, pastoral landscaping and gorgeous vistas, a perfectly situated swimming pool, and a separate outdoor kitchen/dining area -- all professionally designed for splendid entertaining flow, and edited for privacy. Appx. 200 yards to a private entrance to Franklin Canyon Park hiking, lake and 100+ acres of open space, and in close proximity to miles of additional trails at Tree People. Gorgeous execution, built and designed for the current owners, ready to pass the baton onto one fortunate successor.$8,995,000
Beverly Hills 608 Hillcrest Road
MAJOR PRICE IMPROVEMENT! Enter this prestigious home nestled in the flats of Beverly Hills-experience luxury living and enjoy the quintessential California lifestyle. Gracing one of the best streets and blocks in prime Beverly Hills, this stately Spanish Colonial home epitomizes grandeur and old world elegance. With spacious and inviting public rooms and lush grounds, this home is perfect for indoor/outdoor entertaining or simply relaxing in the private outdoor oasis. The various outdoor areas include the charming courtyard patio, poolside decking and sports court. The dramatic interior includes a two-level living room, formal dining, cooks kitchen, gym, lower level family room/bar, private lower level guest suite with separate entrance, two bedrooms on the main level and 3 bedrooms and office upstairs which includes a massive primary suite. Many original details are intact which enhance the old world sophistication of this rare home. An oversized 2 car garage facing the front, with direct access adds convenience to daily life. This is a must see! All other showings by appointment only.$8,995,000
Beverly Hills 626 Crescent Drive
*** SELLER FINANCING AVAILABLE AT ATTRACTIVE BELOW MARKET INTEREST RATE! *** A rare opportunity to MOVE-IN READY to an existing magnificent Beverly Hills estate located in the heart of Beverly Hills "Flats" on one of the most coveted streets, Crescent Drive OR redevelop a large luxury brand-new home. Spacious interiors that are brimming with unique charm, elegant brickwork welcomes you, 5 Bedrooms and 4 Baths plus a guest house with full bath, sitting over a 15,000 sq. ft. lot. Step outside to a "wow-factor" large stunning backyard that resembles a hotel-like, complete with an oversized dazzling pool, pool house, gardens, and cabana. Walking distance from the well-known Beverly Hills Hotel, world's finest dining, shopping, entertainment, and leisure. Don't pass up this chance to appreciate the real Beverly Hills living. Owner-Users, Investors, and Developers welcome if they decide to rebuild a brand new house on a huge attractive lot.$8,995,000
Beverly Hills 1455 Robmar Drive
Immerse yourself in an atmosphere of spectacular opulence and French Colonial architecture designed to host diplomats and royalty in discretion and comfort. With 5 bedrooms & 8 baths, your spirits will soar when you enter the dramatic foyer whose sweeping twin staircases, wrought iron handrails and balusters, and spectacular chandelier light your way into a stunning environment of dramatic elegance. On the main floor you will find a sumptuously appointed great room which features a grand piano. The gourmet kitchen includes sculpted marble countertops and a breakfast nook. The formal dining room includes a fireplace. The family room has a large hardwood entertainment center and fireplace. A library comes with a fireplace, custom hardwood bookshelves and cabinets, and a intricate coffered ceiling. The upper floor offers you the palatial primary suite with its sleeping chamber and sitting room, each of which include a fireplace. The expansive walk-in closet features custom hardwood cabinetry and central island of drawers. The primary bath is highlighted by dual showers and basins on either side of the soaking tub accented by the inlaid marble floor. Three additional en suite guest rooms are available for family and friends. Luxuriously furnished and elegantly appointed, the rooms of this exquisite residence are served by an elevator and include polished marble and inlaid hardwood flooring, hand-painted ceilings, French doors, balconies, sumptuous draperies and window treatments, and charming chandeliers. A secluded and patio on the main floor includes a lawn, pool and spa cater to your outdoor recreation needs while its terraced and lush landscaped hillside provide soothing views. A lower level with gymnasium, screening room, and dual-gated crescent-shaped motor court complete the amenities of this grand estate. This 10,000 square foot masterpiece is located on sought after Robmar Drive near the beating heart of Beverly Hills, minutes from Rodeo Drive. You will have ready access to the best shopping, dining, and entertainment the city has to offer.$8,500,000
Beverly Hills 504 Walden Drive
Extraordinary Gated Turnkey English Country Estate - Embark on a journey of sophistication and grace in this exquisite Beverly Hills sanctuary, nestled behind gates adorned with 30-foot mature hedges, revealing an expansive motor court awaiting your arrival. Renovated to perfection, explore a seamless blend of contemporary elegance and timeless charm, which offers unparalleled access to the premier boutiques and restaurants of Beverly Hills. Upon entering the home, you'll be greeted by floors embellished with reclaimed chevron patterns imported from France, seamlessly blending with the exquisite light fixtures and black steel French doors that graciously extend a warm invitation to the outdoors. In the heart of the residence, you'll find a Bulthaup Kitchen adorned with state-of-the-art Gaggenau appliances. The formal living spaces feature imported stone fireplaces, creating inviting settings for hosting elegant gatherings with friends and family, while seamlessly connecting indoor and outdoor living experiences. Ascend upstairs to discover 3 en-suite bedrooms, among them a lavish primary suite, featuring a large walk-in closet and heated marble floors, embodying comfort at every turn. Spanning approximately 3400 square feet, the main house boasts a first-floor office, formal dining room, multiple living spaces, a laundry room, and more, epitomizing unmatched functionality.Step outside to discover a lush backyard oasis, sheltered by mature 30-foot hedges, where a tranquil pool/spa awaits amidst an outdoor BBQ and shower, alongside a sprawling grassy area for boundless outdoor enjoyment. Complemented by a 900 sq. foot guest house comprising an en-suite bedroom & bathroom, a living space/kitchen, office, powder bathroom and space for parking. This exceptional compound offers a harmonious Beverly Hills lifestyle, providing unmatched comfort, style, and privacy in an unrivaled location. Just a stroll away from the finest dining, hotels, and experiences Beverly Hills has to offer, this home is sure to charm.$8,450,000
Beverly Hills 1256 Delresto Drive
Exquisitely renovated estate situated within a premier Beverly Hills cul-de-sac location displaying unmatched design and quality. Offering impeccable privacy and panoramic views throughout this home is the epitomizes luxury at its finest. As you enter you are greeted by a grand formal entry with soaring high ceilings and skylight providing tons of natural light. The home's spacious living room is fully equipped with a bar area perfect for entertaining, cozy fireplace, and floor to ceiling glass pocket doors leading to the picturesque yard. Chef's kitchen equipped with top notch appliances, dual sinks, and custom oak cabinetry. Family room perfectly curated to provide a warm atmosphere with a marble fireplace and glass wine display. Impressive primary bedroom with vaulted ceilings clad with natural oak planks, elevator access from main level and multiple balconies showcasing the breathtaking views. Oasis like yard is an entertainers paradise featuring sparkling pool/spa with automatic pool cover, BBQ center, fire pit area and a generous amount of grass area. Third level provides gym area and private home theater perfect for movie nights. Additional amenities include security cameras, surround sound system, elevator and smart system. Gated and set back from the street while providing ample parking for guests or car enthusiasts. Just minutes from Beverly Hills best fine dining, shopping and best the city has to offer!$8,295,000
Beverly Hills 2630 Hutton Drive
Welcome to 2630 Hutton Dr, a breathtaking architectural masterpiece nestled in the heart of Benedict Canyon. This luxurious home offers an unparalleled blend of modern design and serene privacy, creating a perfect sanctuary in one of the most sought-after neighborhoods. As you step inside, you'll be captivated by the seamless flow of the open floor plan, accentuated by soaring ceilings and expansive windows that flood the space with natural light. The living area opens up to a beautifully designed kitchen, featuring custom cabinetry, top-of-the-line appliances, and a butler's pantry, making it a chef's dream. The primary suite is a true retreat, boasting a private balcony overlooking the meticulously landscaped backyard, a spacious walk-in closet, and a spa-like bathroom. Additional bedrooms are all en-suite, each thoughtfully designed with luxurious finishes and ample storage. Entertaining is effortless with the home's multiple outdoor spaces, including a rooftop deck with stunning canyon views, an outdoor dining area, a fully equipped BBQ with wet bar, and a sunken firepit. The backyard is an entertainer's paradise, featuring a pristine pool and spa, surrounded by lush greenery that enhances the sense of tranquility. For indoor entertainment, the home offers a cozy theater room, complete with an adjacent dry bar and seating area, perfect for movie nights. A well-appointed office, a fitness room, and ample storage throughout add to the home's functionality and appeal. This residence also includes a convenient laundry room with plenty of storage for linens and other essentials. The two-car garage provides secure parking and additional storage space. Experience the epitome of luxury living at 2630 Hutton Dr, where every detail has been meticulously crafted to offer comfort, elegance, and the ultimate in modern living. Don't miss this rare opportunity to own a home in one of the most coveted neighborhoods.$8,195,000
Beverly Hills 600 Clinton Place
$200,000 reduction!!! 600 Clinton Place is located with city views in the prestigious Trousdale/Loma Vista enclave of Beverly Hills. With five bedrooms and eight bathrooms in 6,217 square feet of living space, this property presents an exceptional opportunity to move in as-is or upgrade to a luxurious estate. The grand foyer opens to a large space containing a formal living room and family room, divided by a two sided fireplace. There is a built-in entertainer's bar, and sliding glass doors seamlessly connect the interior to the pool, outdoor dining area and views. Additional home features include a formal dining room, spacious bedrooms, bonus rooms, elegant baths, oversized garage and much more. Moments away from the best of Beverly Hills, 600 Clinton Place embodies the epitome of exclusive Southern California living with a backdrop of stunning vistas. Shown by appointment only.$8,100,000
Beverly Hills 525 Rexford Drive
FAMOUSLY LOCATED IN THE BEVERLY HILLS FLAT W/ EQUALLY FAMOUS ZIPCODE 90210. THIS INCREDIBLE DREAM HOME IN THE HEART OF THE BEVERLY HILLS HAS IT ALL !!. THIS TRADITIONAL HOME IS A MUST SEE: FEATURE CENTER HALL FLOOR PLAN W/ 6BR & 6BA ON TWO SEPARATE PROPERTIES ON AN OVER-SIZE LOT NEARLY 14,000 SF; MAIN-HOUSE HAS 3 BEDROOMS, 3 BATHROOMS DOWNSTAIRS AND 2 EN-SUITE BEDROOMS UPSTAIRS. THE ESTATE FEATURES A SPACIOUS LIVING ROOM W/ GRAND FIREPLACE, FORMAL DINING ROOM W/ GORGEOU CHANDELIER, SPACIOUS KITCHEN, COZY CARD ROOM / BAR ROOM AND LARGE FAMILY RM LEADING TO A BEAUTIFULLY & PRIVATE LANDSCAPED VERDANT BACKYARD; THIS HOME WOULD NOT BE COMPLETE WITHOUT A BEAUTIFULLY DESIGNED SHAPE SWIMMING POOL, BARBECUE/OUTDOOR DINING AREA; THE CHARMING & SEPARATE POOL/GUEST HOUSE FEATURES EXPOSED-BEAM & VALTED CEILING AND AN INVITING STONE-FACE FIRE-PLACE WITH ONE BATH THAT WOULD TRANSPORT YOU AND GIVE YOU A FEEL OF WOODEN CABIN; MAIN HOUSE HAS RARE PEG & GROOVE HARDWOOD FLOORS, CARPET, AND TILE FLOORING THROUGHOUT; THIS ESTATE FEATURES A GRAND CIRCULAR DRIVEWAY INCLUDING PARKING FOR 7+ CARS; IT IS PRACTICALLY STONE-THOW AWAY FROM THE DESIRABLE HAWTHORNE ELEMENTARY SCHOOL. PRIME LOCATION WITH PROXIMITY TO THE GOLDEN TRIANGLE FEATURING WORLD CLASS DINING; BRAND NAMES BOUTIQUES, BEVERLY HILLS CITY HALL & CENTRAL LIBRARY & POLICE STATION; FAMOUS BEVERLY HILLS LANDMARKS, FAME SHOPS, RENOUNCED FINANCIAL INSTITUTIONS, AMONG THE BEST SCHOOL DISTRICT IN THE COUNTRY. AND MUCH MORE..! MOST UNIQUELY AND TRULLY ONE OF KIND, THIS WAS THE FORMER RESIDENCE OF "MARY MARTIN" - THE FAMOUS ACTRESS, SINGER, AND STAR OF THE MOTION PICTURE "PETER PAN". WELCOME YOU HOME TO THIS CHARMING ESTATE !!! WON'T LAST !! ** GUEST HOUSE IS NON-PERMIT & ITS SF IS INCLUDED IN TOTAL HOUSE SF **$7,998,000
Beverly Hills 1136 Marilyn Drive
*Just Reduced - 3% Buyers Commission - Seller Financing May Be Available * have This is a "must see to appreciate" newly renovated single story masterpiece. This executive house was done with the finest quality, an ideal floorplan for perfect scale, an abundance of natural light and seamless indoor-outdoor entertaining while maintaining privacy. Resort-like living with a heated Pool & Spa complete with an outdoor kitchen built for entertainment, custom wrought iron front door and garage, oversized yard and a generator for the house. Indoors, a chef's Kitchen with Wolf, SubZero, and Miele appliances, refinished hardwood floors, high ceilings and a Crestron system. The primary suite overlooks the infinity pool and spa and the room is complete with large finished closets, a spa-like master bath, custom cabinetry throughout, transom windows, sound system and French doors leading to a true entertainer's backyard with a BBQ, fire pit, waterfall, and a putting green.$7,995,000
Beverly Hills 1880 Loma Vista Drive
Welcome to 1880 Loma Vista Drive, an elegant Mediterranean-style residence in the coveted Trousdale Estates. This exquisite 5,081-square-foot home is situated on a private 2/3-acre gated lot, boasting four ensuite bedrooms and six bathrooms across a single level. Plus, exceptional privacy in the heart of Beverly Hills. Upon arrival, guests are greeted by a six-car motor court. Residents will enjoy additional parking with a three-car garage. Past the columned entryway, find a living room with a video projector and audio system, a bar, a wine cellar, and a separate family room. The gourmet chef's kitchen features top-of-the-line Thermadore appliances, complemented by 1,200 square feet of marble and limestone inlay countertops, a Blue Caesarstone center island, and slate flooring. The spacious primary suite includes multiple walk-in closets, a private office space with custom built-ins, and two separate bathrooms featuring a custom tub, separate shower, and large vanities. The property is designed to offer maximum privacy, with mature trees flanking the private backyard. The well-manicured grounds consist of two large flat zones. One hosts the main house with multiple outdoor areas, including a beautiful entertainment and pool area, spa, and outdoor fire-pit lounge. The second zone accommodates a resurfaced tennis court and a detached gym. Moments from Downtown Beverly Hills, Rodeo Drive, Sunset Plaza, and the Sunset Strip nightlife, this residence offers the epitome of luxury living in a prime Beverly Hills location. Within the Beverly Hills city limits, residents benefit from all the services of the city, including its renowned schools.$7,990,000
Beverly Hills 9200 Wilshire Boulevard # 302w
Live in unparalleled luxury at the Mandarin Oriental Residences, Beverly Hills. Step into a world of refined elegance and Mandarin Oriental legendary service, where every detail has been meticulously crafted to create a sanctuary of comfort and sophistication. Offering IMMEDIATE OCCUPANCY, each appointed residence is designed to balance functionality and aesthetics perfectly. Residence 302 West is an un-furnished 3,033 square foot, 3-bedroom Mandarin Oriental residence with a private north facing, fully landscaped terrace. The home is complete with a custom Molteni kitchen featuring leathered Taj Mahal quartzite curved countertops and backsplash, Tabu Birchwood cabinetry, & top-of-the-line Miele appliances. The luxurious en-suite primary bath boasts French vanilla marble walls and radiant heated floors, book matched Azul de Nordic marble vanities, freestanding Kaldewei soaking tubs, exquisite faucet fixtures by CEA Design, and wall-hung Toto water closets. Mandarin Oriental Residences, Beverly Hills is an oasis of tranquility that transcends your expectations, offering a dedicated concierge team, a private porte-cochre with 24-hour valet, a private garage with dedicated parking spaces, lush landscaping by Enzo Enea, a fireplace library and lounge, dedicated meeting room and over 12,000 square feet of resort-style rooftop amenities, including a 40' pool with cabanas, daybeds, and lounge chairs, residents-only spa with treatment rooms, steam room, sauna, and outdoor relaxation terrace, state-of-the-art Fitness Center equipped by Technogym, yoga studio and outdoor meditation terrace. Residents and their guests will dine with extraordinary culinary experiences. Curated by world-renowned chef Daniel Boulud. From intimate meals in the privacy of your own residence to unforgettable gastronomic adventures at Cafe Boulud, your taste buds will be treated to an exceptional journey of flavors. Welcome to your own Private Mandarin Oriental Residences, Beverly Hills.$7,840,000
Beverly Hills 1380 Summitridge Place
NEWLY REMODELED, THREE-STOREY, 4,800 SQ FT HOME WITH SPECTACULAR DOWNTOWN TO OCEAN VIEWS! A home of casual elegance. Designed for entertaining, but with quiet privacy on each level and views from every room. The residence includes ~ 2 Primary Bedroom Suites ~ 2 Additional Bedrooms ~ 2 Living Rooms ~ Exercise Room ~ 2 Offices ~ Sound Studio for Recording or Podcasting ~ Pool ~ Home Theater System ~ Multiple Heated Decks for Viewing the City ~ Fire Pit and Fountain Entertainment Area ~ Outdoor Barbecue and Entertainment Area ~ Elevator ~ Solar System ~ Garage Tesla Charger ~ AND ONLY 5 MINUTES NORTH OF SUNSET BLVD$7,770,000
Beverly Hills 1052 Marilyn Drive
Located in a prime Beverly Hills, just North of Sunset Blvd. This exceptional property offers a unique opportunity for customization into a dream home. The residence features a formal entry that opens to a resort-style backyard with a large pool and mature landscaping. Hardwood floors throughout enhance the spacious, well-proportioned rooms. The layout includes a main level with a living room, formal dining room, family room/den, and a sunny kitchen with a breakfast area, plus a private upstairs bedroom and bath. This home combines elegance with potential, perfect for personalized refinement.$7,499,888
Beverly Hills 1085 Carolyn Way
The absolute definition of vacation at home. This contemporary residence reimagined in 2016 offers a superb location in prime Beverly Hills. This warm contemporary design offers an exceptional indoor-outdoor lifestyle. Light-filled living areas framed in glass flow effortlessly onto outdoor living spaces. The open-concept living space features wide plank floors, 12-foot ceilings, Fleetwood doors and clerestory windows. Large kitchen with Miele professional appliances overlooking the spacious outdoor living spaces. Private primary suite with spa-inspired bath area and spacious custom closet. The lower level features home theatre, 3 ensuite bedrooms and gym that all open to a completely private outdoor sanctuary with covered entertainment area, sparkling pool and spa. Just a few short minutes north of Sunset, restaurants, shopping and the ultimate SoCal lifestyle.$7,499,000
Beverly Hills 631 Hillcrest Road
This Majestic corner home nestled in Beverly Hills' Flats Area is a rare gem. With its seamless design modifications and harmonious blend of natural elements, this residence exudes timeless beauty and sophistication. Upon entering the main floor, you're greeted by a grand living room adorned with multiple wood-burning fireplaces, setting the tone for warmth and elegance. A cozy library, resplendent with rich woods and built-in bookcases, offers a tranquil retreat. The formal dining room, breakfast room, and chef's kitchen provide ample space for both intimate gatherings and culinary creativity. The Master Bedroom offers sweeping views of a lush garden and inviting pool area, complete with a charming pool house for added relaxation. Descending to the basement, you'll discover a theater room, office, two secondary bedrooms, bathrooms, and a versatile family room or playroom, all thoughtfully designed for comfort and functionality. French doors beckon you to step out into the serene garden and pool area, seamlessly connecting indoor and outdoor living spaces. With front and rear access to the gigantic Basement, convenience is prioritized, enhancing the overall living experience. Outside, the property boasts expansive grounds, multiple entrances on Hillcrest Rd and Elevado Ave for easy access, and ample parking. Its curb appeal is undeniable, set against the backdrop of a Prime Beverly Hills Street. Consult with your Real Estate Professional regarding Condition of the property.$7,490,000
Beverly Hills 1511 Summitridge Drive
Incredible Beverly Hills development opportunity offers the chance to purchase a 1.77 acre view property uniquely situated at the end of a private gated cul de sac shared by only two other homes. RTI plans in place for an 8,300 sf, 5 bed, 6 bath home, on an approximately 20,000 sf flat pad with celebrity neighbors and explosive city, canyon and ocean views! Enjoy a head start on your new construction as much of the heavy lifting has already been completed including the installation of 70 caissons and multiple retaining walls with tie backs. New gas lines, 3 Phase electrical and drainpipes are also in place, while over 500 truckloads of dirt have been hauled from the site. Surrounded by the natural beauty of the local ecosystem, this one of a kind property will feature breathtaking views from almost every public space, as well as a gym, media room, sauna and steam, game room, pool, two spas, elevator, rooftop lounge, 3 car garage with turn around, outdoor shower and unparalleled privacy. This one of a kind property is located just minutes from the heart of Beverly Hills and the finest shopping, restaurants and entertainment the area has to offer. Property outlines in pictures are approximate.$7,450,000
Beverly Hills 9555 Oak Pass Road
Located in a prestigious gated community, this Serene gated Hamptons-style country Estate Offers security and privacy in prime BHPO. Entering the gates, a long private driveway leads to an elegant light and bright residence that sits on vast, magnificent gardens and lawns perfect for entertaining on any scale. Artfully crafted and updated double-height ceilings yield voluminous spaces. Gourmet kitchen, formal living, dining & family rooms with floor-to-ceiling doors open to multiple outdoor entertaining areas: Massive 2-level wraparound decks, an oversized lawn and garden with a glistening pool/spa with lounge and a stone wood fireplace. Generous sized guest rooms including two with separate access and a standalone artist studio for additional accommodations. Two spacious primary suites feature exquisite bathrooms with high-end finishes. This home in this prestigious gated community in Beverly Hills is a rare offering.$7,395,000
Beverly Hills 9171 Hazen Drive
Price Reduction!!! Presenting this charming home on +/- 1.24 acres in Beverly Hills PO. This prime development-renovation opportunity delivers incredible potential. Nestled on approximately +/- 1.24 acres behind gates, this traditional-style residence boasts 5,935 sq.ft. of living space. The current layout features 5 bedrooms and 7 bathrooms. Lush landscaping and a long driveway ensures privacy, and the large covered porch overlooking the pool adds to the property's charm and curb appeal. Whether you are searching for a special renovation project or dreaming of developing a private custom home tucked away on one of the best streets in Los Angeles, look no further. As is sale, no credits or repairs. Please do not disturb occupants.$7,395,000
Beverly Hills 1124 Summit Drive
Great new price! ~ A newly rebuilt, gated contemporary smart home affords excellent frontage and curb appeal, tucked away in a prime section of Beverly Hills for the discerning modern buyer. An enormous backyard paradise can be constructed by extending the deck; plans are ready to be submitted for plan check and are included in the sale. Guests arrive to discover floating steps above a reflecting pool that lead to a smartly designed swivel front door. Inside, the open, flowing floor plan offers banks of Fleetwood doors that disappear to reveal lush pops of greenery and treetops beyond, all complemented by glossy white porcelain floors below and bright tray ceilings above. The living room is highlighted by a striking floor-to-ceiling bookmatched slab fireplace, while the oversized kitchen features sleek cabinetry, two large islands for entertaining, and state-of-the-art Miele appliances such as a steam oven, multiple cooktops including an induction cooktop, speed oven, built-in espresso, and chef-grade Sub-Zero refrigerator/freezer. A nearby bar has a dual-zone beverage cooler and a custom floor-to-ceiling wine cellar that is as functional as it is a conversation piece. The primary bedroom offers effortless transition to the sparkling pool, a double-door entry, walk-in closet, and spa-inspired en-suite bath. Secondary bedrooms are spacious, and bathrooms are fitted with smart bidet toilets. An elegant powder room adds some signature appeal to the residence. This smart home features full connectivity, surround sound, and top-of-the-line security system. Outside, there are multiple viewing decks, lounging spaces, a pool, spa, motor court, and grass to roam and play. Enjoy a fresh lifestyle from this entertainer's home located just moments to famed Rodeo Drive and all of the fine dining and shopping options the area provides, with coveted access to premier Beverly Hills schools and services.$7,395,000
Beverly Hills 2612 Wallingford Drive
Coveted Wallingford Estates, a gated exclusive enclave with with just 14 homes up to $68 Million Dollars, 2 tennis courts/pickle and basketball always available, an extra wide street with ample parking for entertaining and families and sidewalks and beautiful gardens to stroll day and night. This double gated property is sitting on 1.5 acres perched for a spectacular canyon view and the ultimate poolside privacy to enjoy now or expand in the future. Rare primary bedroom suite downstairs with large walk-in closet and views. Gourmet kitchen with state-of-the-art appliances and custom cabinetry open to an inviting family room, all opening to the deck, pool and spa. Modern upgrades, abundant natural light, and a spacious garage add to the convenience of this move-in-ready home that can be delivered furnished. Enjoy proximity to local parks, approx. 20 minute drive to Van Nuys private airport, easy access to highways, and the convenience of multiple renowned public and private schools minutes away. Also minutes to the famed Beverly Glen Center shopping, dining, gourmet market and private pilates options. One of the only and most peaceful, serene and gated streets in all of Los Angeles, just 10 minutes to the Beverly Hills Hotel.$7,195,000
Beverly Hills 3172 Toppington Drive
Coming to the market publicly for the first time since 1986! Set upon a sprawling flag lot, with a private gated driveway, this residence offers a rare combination of seclusion and sophistication. Located within the exclusive Beverly Hills Post Office enclave, this 5-bedroom, 6-bathroom stands as a canvas ready to be recrafted & opportunity for reimagination, to be restored with contemporary elegance and innovation. Situated on a cul-de-sac street and shielded by mature growth trees & private gated entry, offering unparalleled privacy, & ensuring a tranquil escape. Though the home is habitable, it also presents a captivating chance to be reimagined inline with modern luxury living. Originally designed to embrace concepts of harmonious fusion of form and function. The expansive open-concept layout effortlessly flows from one space to the next, creating the opportunity to showcase dramatic design elements and high-end finishes at every turn highlighting the opportunity for reconfiguration. The heart of the home is the chef's kitchen. The space beckons to be recrafted and an opportunity to be upgraded with new state-of-the-art design appliances & finishes. Offering both a place to gather with friends or equally a place for culinary enthusiasts to highlight utility with innovation, style and substance. Retreat to the lavish master suite, a sanctuary of serenity boasting a spa-inspired ensuite bathroom, a large walk-in closet, and a private terrace overlooking the lush surroundings. Outside, the expansive grounds have been thoughtfully designed to inspire outdoor living at its finest. One can imagine lounging by the pool, or hosting soires on the spacious patio surrounded with mature greenery, or finding solace in the tranquil meditation garden. Close proximity to the iconic attractions of Beverly Hills for world-class shopping, dining, and entertainment while equally close to Studio City and the valley on the other side of the hill. This home epitomizes a lifestyle of luxury and convenience. Experience the pinnacle of modern living in this exquisite yet to be reimagined estate. Prepare to be captivated by the essence of contemporary elegance, redefined. *Some photos have been virtually staged.$7,130,000
Beverly Hills 1949 Coldwater Canyon Drive
Introducing this stunning custom-built home, ideally situated in the heart of Beverly Hills Post Office. This impressive residence features 5 bedrooms and 7 bathrooms, offering ample space for elegant living. Upon entering, you are welcomed into an entertainer's paradise, highlighted by exquisite checkered marble floors and European white oak floors throughout. A fully integrated Crestron Automation Smart Home System controls lighting, alarms, and driveway gates, as well as automated shade control throughout. The spacious chef's kitchen is equipped with top-of-the-line Miele and Sub-Zero appliances, dual sinks, and dual dishwashers. A well-appointed pantry includes a china cabinet with its own sink and refrigerator, providing ample storage space. The bar area boasts a temperature-controlled wine cellar, integrated beer tap, ice maker, beverage refrigerators, and a dishwasher. A large guest suite downstairs offers convenience and privacy for visitors, while the primary bedroom upstairs serves as a sanctuary with a private balcony and a large walk-in closet. The main living area seamlessly transitions to the outdoors with floor-to-ceiling glass doors that open to an expansive private backyard and pool, all enhanced with integrated automation. This stunning property features a resort-style outdoor area designed for ultimate relaxation and entertainment. Enjoy the expansive pool and spa surrounded by lush landscaping and ample seating perfect for gatherings. The outdoor kitchen is a chef's dream, fully equipped for alfresco dining. At the back of the property, a detached gym/ADU includes a steam shower bath, perfect for relaxation and fitness. This home is exceptionally dog-friendly, featuring fully enclosed gates, plumbed dog bowls, and a dog wash station. Enjoy premium sound throughout the home with a 10-zone Sonos system and professional-grade Definitive Technology speakers. Experience the pinnacle of luxury and convenience in this extraordinary Beverly Hills home.$6,995,000
Los Angeles 9000 3rd Street # 902
FINAL PHASE NOW RELEASED! RESIDENCE 902 (aka 9B) OF THE FOUR SEASONS PRIVATE RESIDENCES LA: a spectacular quarter floor, 2-bedroom Residence with 180-degree panoramic views and featuring direct elevator access into your own "furnishable" entry foyer (not included in the living square footage) and several singular improvements. Towering above its neighbors and set in a coveted central location adjacent to the iconic Four Seasons Hotel, the Four Seasons Private Residences Los Angeles is a limited collection of 59 residences ranging from one- to four-bedroom homes, priced from $2.75M to $27M. Set within a distinctive, newly-built 13-story building, the residences offer living spaces steeped in California Modern style with custom interiors by Martyn Lawrence Bullard, chef-caliber kitchens with Gaggenau appliances, and spa-like baths. Crafted to maximize L.A.'s sought-after indoor-outdoor living, every residence is bathed in an abundance of year-round Southern California golden light, and many of the residences boast a rooftop garden, an open-air terrace and/or sweeping views of the city. Residents of the Four Seasons Private Residences Los Angeles enjoy an unrivaled, service-rich lifestyle with five-star onsite services, including world-class concierge, in-residence dining and housekeeping, plus a private, saltwater pool with cabanas, a 19-seat IMAX Private Theatre Palais and lounge, a Harley Pasternak-designed Fitness Center, a residents' lounge, and more.$6,900,000
Beverly Hills 1119 Schuyler Road
Secluded within the prestigious environs of Beverly Hills, north of Sunset, this ranch-style property is embraced by lush, park-like surroundings and offers remarkable proximity to the vibrant heart of Beverly Hills. With dual entrances available, enter through the covered drive and access your private motor court and two-car garage at the rear. When leaving, the secondary exit ensures a seamless departure. This 4-bedroom, 4 bathrooms centrally located property offers exquisite entertaining space both indoors and outdoors and provides extraordinary opportunity to reimagine your dream home and tailor finishes to individual preferences. Within the thoughtfully designed floor plan, the kitchen boasts high quality finishes allowing for a sophisticated and functional culinary experience. A splendid rear great room, adorned with an abundance of natural light, serves as a seamless transition space, effortlessly connecting the refined indoor ambiance to the idyllic outdoor living areas. With direct access to the backyard oasis, the primary suite features generous proportions, inviting you to cultivate a private sanctuary for unparalleled relaxation and rejuvenation, enveloped in an air of exclusive elegance. Outside, immerse yourself in the embrace of luxuriant foliage while enjoying the sparkling pool, creating the quintessential backyard retreat, ideal for entertaining or finding blissful repose. On almost an acre of land, 1119 Schuyler embodies both tremendous value and the exceptional prospect to fashion an entirely bespoke living experience with the option for a completely reimagined estate.$6,890,000
Beverly Hills 1853 Franklin Canyon Drive
Welcome to 1853 Franklin Canyon Dr, an exceptional residence nestled in the prestigious Beverly Hills neighborhood of Franklin Canyon. This stunning property spans 2,940 square feet and offers 4 bedrooms and 4.5 bathrooms, blending contemporary elegance with the tranquility of its natural surroundings. The home features an open and airy floor plan, highlighted by high ceilings and expansive windows that fill the space with natural light. A chef's kitchen awaits with state-of-the-art appliances, custom cabinetry, and a spacious island, ideal for culinary enthusiasts and entertaining alike. Retreat to the luxurious primary suite boasting a spa-like bathroom and serene views. Outside, discover a beautifully landscaped backyard with a patio area, perfect for al fresco dining and relaxation. With its prime location near Beverly Hills attractions and nestled in the serene Franklin Canyon, this home offers an unparalleled opportunity for luxurious living in one of Los Angeles' most coveted neighborhoods.$6,575,000
Beverly Hills 9200 Wilshire Boulevard # 306w
Live in unparalleled luxury at the Mandarin Oriental Residences, Beverly Hills. Step into a world of refined elegance and Mandarin Oriental legendary service, where every detail has been meticulously crafted to create a sanctuary of comfort and sophistication. Offering IMMEDIATE OCCUPANCY, each appointed residence is designed to balance functionality and aesthetics perfectly.Residence 306 West is an un-furnished 2,491 square foot, 2-bedroom, with Den, Mandarin Oriental residence with a private north facing, fully landscaped terrace. The home is complete with a custom Molteni kitchen featuring leathered Taj Mahal quartzite curved countertops and backsplash, Tabu Birchwood cabinetry, & top-of-the-line Miele appliances. The luxurious en-suite primary bath boasts French vanilla marble walls and radiant heated floors, book matched Azul de Nordic marble vanities, freestanding Kaldewei soaking tubs, exquisite faucet fixtures by CEA Design, and wall-hung Toto water closets. Mandarin Oriental Residences, Beverly Hills is an oasis of tranquility that transcends your expectations, offering a dedicated concierge team, a private porte-cochre with 24-hour valet, a private garage with dedicated parking spaces, lush landscaping by Enzo Enea, a fireplace library and lounge, dedicated meeting room and over 12,000 square feet of resort-style rooftop amenities, including a 40' pool with cabanas, daybeds, and lounge chairs, residents-only spa with treatment rooms, steam room, sauna, and outdoor relaxation terrace, state-of-the-art Fitness Center equipped by Technogym, yoga studio and outdoor meditation terrace.Residents and their guests will dine with extraordinary culinary experiences. Curated by world-renowned chef Daniel Boulud. From intimate meals in the privacy of your own residence to unforgettable gastronomic adventures at Cafe Boulud, your taste buds will be treated to an exceptional journey of flavors. Welcome to your own Private Mandarin Oriental Residences, Beverly Hills.$6,560,000
Beverly Hills 1255 Beverly View Drive
Step into your elegant contemporary one-story dream home, nestled on a quiet cul-de-sac street up a private drive. The spacious living room beckons with its open layout, seamlessly leading to a private oasis backyard. Imagine evenings of entertainment and relaxation on the covered patio and deck, overlooking a sparkling heated pool and spa. The large romantic dining room, adjacent to the gourmet open-concept kitchen, is a chef's delight. Featuring top-of-the-line Subzero, Viking appliances, and a Thermador double oven, is perfect for culinary adventures and family gatherings. Natural light floods every corner, thanks to Fleetwood glass sliding doors and numerous skylights throughout the home. With endless potential and the opportunity of a lifetime, this is more than just a house it's a sanctuary waiting for you to call it home.$6,495,000
Beverly Hills 1095 Carolyn Way
Prime City of Beverly Hills location North of Sunset! Set off the street for ultimate privacy and surrounded by mature landscaping, this single-level home is a hidden gem. The open floor plan and abundant natural light enhance the spacious feel, complemented by a separate formal dining area and a large livingroom with a fireplace and French doors that open directly to the tranquil, park-like grounds. The pool and spa are surrounded by lush gardens, and a relaxing patio space on nearly 22,000 sq. ft. of land. The newly redone chef's kitchen offers a side-by-side Sub-Zero refrigerator, 6-burner Wolf range, Miele dishwasher, Gaggenau steamer ovens, quartzite countertops, and two center islands. The kitchen opens perfectly to an eat-in breakfast and a family area. The home includes recently remodeled bathrooms, including a luxurious master bathroom and updated secondary bathrooms, with new flooring throughout. Additional features include a family room, powder room, laundry room, and separate maid's quarters. This turnkey, ready-to-move-in property offers endless possibilities.$6,495,000
Beverly Hills 1534 Beverly Drive
Stunning new construction in lower Beverly Hills Post Office, just north of Sunset Blvd and Coldwater Cyn Park. This spectacular Traditional styled home boasts 6 bedrooms and 8 bathrooms, nicely spread among 3 levels, plus a wonderful backyard with a pool, spa, built-in fire pit, and built-in BBQ meant for magical spring and summer evenings. A custom staircase with LED accent lights connects all levels, providing an ideal layout, with the formal entertaining spaces, home office & a gourmet Chefs kitchen with custom finished countertops, large center island and high-end appliances on the main level. On the upper level you'll be comforted by the Primary bedroom, 3 additional ensuite bedrooms, and an outdoor deck to enjoy the canyon serenity. The expansive master suite features luxurious appointments, including a spacious master bath with soaker tub and shower for two and a large wardrobe. The lower level has a wet bar, gym, theatre and large family room. The rear yard is perfect for entertaining. This elegant home is situated moments away from Coldwater Cyn. Park, The Beverly Hills Hotel and many of the areas finest attractions and shops in Beverly Hills.$6,495,000
Beverly Hills 1280 Monte Cielo Drive
Incredible opportunity to acquire a premier one half acre property in the city of Beverly Hills with spectacular views of city, ocean and hills. This French Normandy home can be restored or a buyer can build new home. Very quiet street with very little traffic sits this prime property with 188 feet of street frontage with a generous amount of flat land.$6,395,000
Beverly Hills 9551 Cherokee Lane
Nestled in the heart of Beverly Hills, this contemporary home exudes warmth and modern elegance. As you step into this haven, you're enveloped in an atmosphere where natural light plays a central role, illuminating each space with a welcoming glow. The architecture, characterized by lofty ceilings and walls of glass, crafts an open, airy ambiance that extends throughout the residence. The heart of the home features a refined, garden-facing study, an inviting living area adorned with a chic fireplace, and a formal dining room that flows gracefully into a gourmet kitchen. This culinary space is a blend of style and function, perfect for both intimate family dinners and grand gatherings. Blended into the kitchen is an additional living area that is roomy and bright complete with wet bar with easy access to one of two main level powder rooms. Upstairs, three en-suite guest rooms await, each a private retreat with ample walk-in closets and beautifully designed bathrooms. The primary suite is a masterpiece of comfort and luxury, with a tranquil sitting area, a warm fireplace, a vast closet, and an exquisite Carrera marble bathroom. The suite's balcony, running the length of the room and paired with floor-to-ceiling windows, draws in the beauty of the outdoors. The outdoor area is a harmonious extension of the home, featuring an infinity pool that merges with the stunning canyon views. This tranquil outdoor space integrates effortlessly with the home's interior through elegant glass sliding doors. Completing this magnificent residence are an elevator, a cozy wine room, an outdoor fire pit for enchanting evenings, an additional ground level en-suite guest room, and ample parking. This Beverly Hills home is not just a modern architectural marvel; it's a warm, inviting sanctuary where every detail has been crafted for comfort and enjoyment. It's an opportunity to immerse yourself in a lifestyle of understated elegance and serene luxury.$6,295,000
Beverly Hills 2547 Hutton Drive
Nestled at the end of a long, tree-lined driveway behind grand gates on a private road this residence boasts breathtaking 280-degree views of rolling hills in a quiet peaceful setting. Its exclusivity is evident, with only two neighboring homes behind the gate ranging from $15 million to over $60 million. The floor plan is meticulously designed, highlighted with a large family kitchen with adjacent den and multiple counter seating areas, intimate living, dining and bar area, spacious theater and a magnificent master suite featuring a soaking tub and a balcony directly off the master bath. Renovated several times by 2 exclusive owners and with grandfathered exceptional plans to build a substantial residence of approx. 15,000 sq. ft. if desired on this rare private 39,964 sq ft lot. In total, the property boasts five suites: three are located upstairs, with two being exceptionally spacious, while the remaining two suites are on the ground floor. Two powder rooms add convenience to the main floor. There's an exquisite interplay of natural stones, textile, and wood flooring throughout the home. This harmoniously blends with the architectural design, drawing attention to the majestic mountain vistas framed by the floor-to-ceiling windows. Outdoors, a large deck, pool, yard, and covered areas. Large 4 car tandem garage. With its classic architecture, this home exudes an aura of quiet luxury and timeless appeal, promising everyday comfort, unparalleled privacy, and superior security.$6,295,000
Beverly Hills 2207 Bowmont Drive
This secluded modern residence, crafted by renowned architect Steven Ehrlich after time spent in Africa with interiors by Mark Brunetz, offers unparalleled privacy at the end of a gated long driveway while surrounded by lush greenery. Floor-to-ceiling windows flood the living spaces with natural light and treetop views of the surrounding hills. The main level features a grand living room with a magnificent Murano glass chandelier, a functional fireplace, a massive family room with an adjacent crocodile leather imprint walled powder room, and a formal dining room. The custom kitchen boasts top-of-the-line Miele stainless steel appliances, Gaggenau and Fisher & Paykel, and an oversized island for casual dining. Additionally, the residence features a motorcourt for convenient parking and easy access to the home. Upstairs, the primary suite offers automatic shades along with blackout curtains, a TV that elegantly descends from the ceiling, as well as a walk-in closet with built-in walls. A spa-like en-suite bathroom adjoins with exquisite Bisazza tilework which cascades from light to dark as you walk through the room, plus a spa bathtub, steam shower and an in-wall Ariston espresso maker. The outdoor space includes a heated spa and pool with outdoor entertaining areas and a viewing deck that offers panoramic views from the top of the hill behind the home connected by a charming staircase. Three guest bedrooms, one with an en-suite bath, provide ample accommodation, while the additional guest bedrooms share a bathroom complete with both a shower and a bathtub. Underneath, a versatile space awaits, with a room equipped with a bathroom and shower which has easy access to the pool and can serve as a workout room or workplace. With meticulous attention to detail and modern conveniences throughout, this exceptional residence epitomizes luxury living in a serene oasis.$6,250,000
Beverly Hills 1648 Summitridge Drive
Do not delay or hesitate to submit an offer! Presenting a newly completed, extensively remodeled estate offering multiple outdoor spaces and hillside gardens, perfectly positioned on ~1.24 acres to showcase brilliant, sweeping, jetliner views of the Pacific Ocean, canyons, hills, sprawling cityscape, and the iconic high-rises of downtown Los Angeles. Secluded on all sides, the property provides a true sense of serenity, tranquility, and isolation. Through a gate and down a long private driveway, guests arrive into an expansive motor court as carefully manicured landscaping lines the way. A glass-paned pivot door leads into the light-filled foyer as generous walls of glass welcome the sun's rays inside. Interiors highlight striking vistas beyond, with large picture windows framing beautiful scenery from every room. The dining room features exposed beams and accordion doors to the outside for excellent indoor/outdoor flow. The kitchen has a waterfall island, quartz counters, abundant cabinetry, and state-of-the-art appliances including Viking double oven, Bertazzoni cooktop with hood, and a custom refrigerator. There is also an adjacent breakfast nook with French doors to the main-level terrace. The living room is appointed with a fireplace and curved windows framing blue skies. Downstairs, a family room and game room is perfect for entertaining and enjoying time with friends and family, complete with wine storage. Outside, lounge with guests and dine al-fresco from your new vantage point overlooking it all. The primary suite is spacious and has a fireplace, balcony, and bathroom with dual-sink vanity, rainwater shower, and pedestal soaking tub. The walk-in closet has been fitted with custom built-ins to organize any wardrobe. Secondary bedrooms and bathrooms are bright and include on-trend fixtures and finishes. There is also an office for work, study, and play. Atop the three-car garage rests a one-bedroom ADU with full kitchen, side balcony, and bath, perfect for additional income or enjoyment of guests. Escape the rush of modern life by relaxing under a mature shade tree aside a calming water feature. A fresh lifestyle awaits on one of the best streets just moments to Beverly Hills proper and the numerous offerings of the Westside. Plans for an infinity pool will be delivered RTI (ready to issue) with the sale.$6,249,000
1530 Beverly Drive
Stunning new construction in lower Beverly Hills Post Office, just north of Sunset Blvd and Coldwater Cyn Park. This modern farmhouse boasts 6 bedrooms and 8 bathrooms, nicely spread among 3 levels, plus a wonderful backyard with a pool, spa, built-in fire pit, and built-in BBQ for those magical spring and summer evenings. A stunning staircase with custom LED accent lights connects all levels, providing an ideal layout, with the formal entertaining spaces, home office & a gourmet Chefs kitchen with custom finished countertops, large center island and high-end appliances on the main level. On the upper level you'll be comforted by the Primary bedroom, 3 additional ensuite bedrooms, and an outdoor deck to enjoy the canyon serenity. The expansive master suite features luxurious appointments, including a spacious master bath with soaker tub and shower for two and a large wardrobe. The lower level has a wet bar, gym, theatre and large family room. The rear yard is perfect for entertaining. This masterpiece is situated moments away from Coldwater Cyn. Park, The Beverly Hills Hotel and many of the areas finest attractions and shops in Beverly Hills.$6,195,000
Beverly Hills 623 Rexford Drive
Discover an exceptional development opportunity at 623 N Rexford, nestled in the prestigious Beverly Hills Flats. Just steps away from world-renowned Rodeo Drive, gourmet dining, and unparalleled entertainment, this stunning 14,100-square-foot lot offers the perfect canvas to build your dream home in one of the world's most sought-after neighborhoods. Don't miss this rare chance to create your ultimate living experience in Beverly Hills.$5,995,000
Beverly Hills 605 Trenton Drive
Lowest priced property on the market, centrally located in the Golden Triangle's coveted west-end Flats of Beverly Hills. This fabulous neighborhood is filled with charm and is on one of the most picturesque streets in Beverly Hills. Trenton Dr. has a reputation for its stately Traditional homes, and is just a short block to the newly remodeled El Rodeo Elementary School. Captivating and chic, this pedigree 1937 red-brick Colonial rests on an amazing lot of apprx. 12,900 sqft with 195 ft in depth and 75 ft wide. Centered around a sun-filled courtyard that floods the interior with bright natural sunshine throughout the day, this 4 Bed, 4.5 Bath residence, with approximately 3,567 square feet, is offered on the market for the first time. Designed with privacy and seclusion in mind, the front door is strategically placed at the side of the house and offers minimal exposure to the street. A warm cozy den, expansive sun-filled living room and formal dining room all open to the courtyard. Safe and private, the sunny courtyard is a delightful space for children and pets to play. Enjoy a garden, or a lovely retreat to just hang out, read, take-in the fresh air, or entertain guests. There's also a versatile, approximately 500+ square feet recreation room adjacent to the courtyard offering limitless possibilities. The floors, windows and more all need updating, as well as the galley kitchen which is well-placed and easily opens to the courtyard. A downstairs bedroom works well for guests, an office, or staff. The second floor is filled with sunshine and has three spacious bedrooms with private baths. During the 1990's the owners upgraded the interior with central heating, air conditioning, new roof, and ceiling lighting. The property's rear provides a 3-car garage with a large driveway, room for additional parking and a fenced pool area. To Be Sold 'As-Is', this home is in search of new owners who will refurbish, appreciate, and make this delightful property their own in one of the most desired areas of Beverly Hills with easy access to Downtown Beverly Hills, Rodeo Drive, and fine dining across the street at The Waldorf Astoria and Beverly Hilton. Can be remodeled now, or moved into in its present state and thoroughly enjoyed with a to-do list to be planned and checked off in the future! This is a once-in-a-while opportunity to obtain one of the most charming properties, large lot, and amazing location at a land-value price.$5,995,000
Beverly Hills 1641 Tower Grove Drive
Welcome to this exquisitely restored home located in the prestigious 90210 Zip Code. Nestled on a coveted cul-de-sac and surrounded by multi-million dollar estates, this property boasts ocean, city, and canyon views that will take your breath away. Inside, you will discover an incredible floor plan with inviting open concept living and dining area, perfect for entertaining, and with seamless access to the spacious grassy yard and pool. The large gourmet kitchen is a chef's dream, featuring top-of-the-line stainless steel appliances and a spacious layout designed for functionality and style. The kidney-shaped pool adds a touch of elegance to the outdoor space, making it ideal for relaxation and leisure. This property has been thoughtfully updated with new floors, recessed lighting, NEST system, upgraded plumbing + electric, smooth stucco exterior, brand new washer/dryer, and updated windows and doors. The high ceilings enhance the airy and bright ambiance throughout. Abundant closet space in each bedroom ensures ample storage for all your needs. The property is gated and offers an attached 2-car garage along with plenty of driveway space for additional parking. The large flat pad provides endless possibilities for outdoor activities or future expansions. This incredible estate offers the perfect blend of privacy and convenience. Plans for potential modifications or expansions are available to buyers upon request.$5,995,000
Beverly Hills 3254 Hutton Drive
Immerse yourself in the unparalleled luxury of this striking modern six-bedroom California Modern estate, perched on a serene hilltop in Benedict Canyon on a large private lot with lush surroundings. As you step through the grand oversized entrance, you are immediately captivated by the breathtaking sightline, drawing your eye straight through the house to the backyard pool. This architectural marvel seamlessly blends indoor and outdoor living, creating a tranquil resort-quality oasis. In the central living room, a striking fireplace is enhanced by two-story glass windows letting in natural light with automatic shades. The adjacent large formal dining room offers an opulent setting for unforgettable dinner parties. At the same time, the designer kitchen, a marvel of modern aesthetics and functionality, flows seamlessly into a cozy fireside-keeping room, creating an inviting ambiance for intimate gatherings. The main level's primary bedroom is a sanctuary of luxury, with a seating area and a spa-inspired bathroom that exudes tranquility with its dual vanities. The main level also hosts an additional ensuite bedroom. Take the striking custom staircase upstairs to find four gracious bedrooms, including a generous junior primary suite, laundry room, and an open-concept upstairs gallery. Outside, the property transforms into a luxurious resort, featuring a large pool, sports court and a vast patio designed for supreme relaxation and entertainment. Built with exceptional quality, this residence is a testament to luxurious living, promising an unrivaled lifestyle experience.$5,995,000
Beverly Hills 2807 Deep Canyon Drive
Private Immaculate and Well-Appointed Home in prime Benedict Hills sited on a desirable landscaped corner lot. Lovely secluded grounds which include Paddle Tennis court (Easily can be converted into a Pickleball Court), Barbecue area, Pool & Spa. Elegant two story entry. Light and Bright throughout. Great entertaining Rooms - with beautiful hardwood floors -and outstanding indoor/outdoor flow that is perfect for intimate to grand gatherings. Gourmet center island Chef's kitchen w/ unique one-of-a-kind back-lit onyx counters. Four bedrooms upstairs including a dramatic styled convertible ensuite den. Lavish Master suite with hardwood floors, fireplace, and large extravagant center mirrored bathroom which includes walk-ins and a cedar-lined closet. A three car garage and ample driveway parking complete this most Luxurious home offering.$5,895,000
Beverly Hills 9836 Yoakum Drive
Presenting a modern masterpiece nestled within the prestigious Beverly Hills Post Office 90210 neighborhood, this luxurious residence exemplifies contemporary elegance and unparalleled craftsmanship. This home features 5 bedrooms, 4 bathrooms, and 3,448 sqft of living space on a sprawling 23,144 sqft lot. Step inside to discover an expansive open floor plan adorned with white oak wood flooring, and accentuated by high ceilings, creating an airy and inviting atmosphere. The home is bathed in natural light with Fleetwood windows and doors throughout, enhancing its bright and welcoming ambiance. The living room seamlessly opens to the front deck, dining area, and kitchen, perfect for entertaining. The gourmet kitchen is a chef’s dream, boasting Inalco Larsen honed porcelain countertops and backsplash, rift oak cabinets, an Instahot kitchen sink, contemporary island light fixture, state-of-the-art Meile appliances, a wine fridge, and a large center island with seating. The primary suite is a true retreat, featuring a spacious layout with a walk-in closet and balcony. The luxurious primary bath features Calacatta vanities, a freestanding bathtub, and an Onice White Polished Slab shower. The additional bedrooms are equally well-appointed, providing ample space and comfort for family and guests. On the second level, you’ll find a loft open to the outdoor space, creating an indoor and outdoor experience perfect for entertaining. Host unforgettable gatherings with al fresco dining and entertaining spaces in the outdoor area. Additional features of this home include a SimpliSafe security system, ample parking accommodating up to 7 cars, 220V electric car charging outlet, and a fire suppression system. Located in the award-winning Warner School District, this home is a sanctuary designed for those who crave peace without sacrificing proximity to the city's world-class shopping, dining, and entertainment options. Experience the epitome of canyon living in this exceptional home—your private retreat awaits.$5,499,000
Beverly Hills 1965 Loma Vista Drive
Contemporary Estate situated on an over 20,000 sq.ft. lot in prime Trousdale Estates. Enter onto the large motorcourt with adjacent two-car garage. Formal foyer leading into the open floor plan great room combining the living room with double-sided fireplace, family room, and dining room. The home features high ceilings throughout and walls of glass that welcome light and open to the private and tranquil backyard with patio, pool, lush foliage, and peek-a-boo city and canyon views. The kitchen features granite countertops and breakfast room. Bedrooms consists of the primary suite with two large walk-in closets, two additional family or guest bedrooms, and a maid's suite.$5,295,000
Beverly Hills 123 Doheny Drive
ACCEPTING BACKUP OFFERS. Welcome to this stunning Mediterranean 5-bedroom, 5.5-bathroom dream home located in one of the most desirable and sought-after North of Wilshire Beverly Hills neighborhoods. As you step inside, you'll be greeted by the grandeur of marble flooring and a breathtaking staircase. The high ceilings and recessed lighting throughout the home create an inviting and spacious ambiance. The gourmet kitchen is a chef's dream, featuring Viking appliances, granite countertops, and an open floor plan perfect for entertaining guests. Step outside to your own private oasis, complete with a tropical heated pool and jacuzzi. The gated front gate and rear entrance provide both privacy and security for you and your guests. This home is ideally situated, allowing you to enjoy all the luxuries of living in Beverly Hills. You'll have easy access to the finest shops and restaurants, making it a true paradise for those who appreciate the finer things in life. Don't miss this opportunity to own a piece of Beverly Hills and experience the epitome of luxury living in this prestigious neighborhood.$5,188,000
Beverly Hills 9200 Wilshire Boulevard # 201e
Live in unparalleled luxury at the Mandarin Oriental Residences, Beverly Hills. Step into a world of refined elegance and Mandarin Oriental legendary service, where every detail has been meticulously crafted to create a sanctuary of comfort and sophistication. Offering IMMEDIATE OCCUPANCY, each appointed residence is designed to balance functionality and aesthetics perfectly. Residence 201 East is an un-furnished 2,131 square foot, 2-bedroom Mandarin Oriental residence with a private, north-facing, landscaped terrace. The home is complete with a custom Molteni kitchen featuring leathered Taj Mahal quartzite curved countertops and backsplash, Tabu Birchwood cabinetry, & top-of-the-line Miele appliances. The luxurious en-suite primary bath boasts French vanilla marble walls and radiant heated floors, book matched Azul de Nordic marble vanities, freestanding Kaldewei soaking tubs, exquisite faucet fixtures by CEA Design, and wall-hung Toto water closets. Mandarin Oriental Residences, Beverly Hills is an oasis of tranquility that transcends your expectations, offering a dedicated concierge team, a private porte-cochre with 24-hour valet, a private garage with dedicated parking spaces, lush landscaping by Enzo Enea, a fireplace library and lounge, dedicated meeting room and over 12,000 square feet of resort-style rooftop amenities, including a 40' pool with cabanas, daybeds, and lounge chairs, residents-only spa with treatment rooms, steam room, sauna, and outdoor relaxation terrace, state-of-the-art Fitness Center equipped by Technogym, yoga studio and outdoor meditation terrace. Residents and their guests will dine with extraordinary culinary experiences. Curated by world-renowned chef Daniel Boulud. From intimate meals in the privacy of your own residence to unforgettable gastronomic adventures at Cafe Boulud, your taste buds will be treated to an exceptional journey of flavors. Welcome to your own Private Mandarin Oriental Residences, Beverly Hills.$5,175,000
Los Angeles 9000 3rd Street # 502
Live in Luxury at the Four Seasons Los Angeles Private Residences. Experience an unrivaled, service-rich lifestyle with five-star onsite services, including 24-hour concierge, bell service, valet, and security. Enter the home through a private, secured elevator with direct access for complete privacy. This modern 2BD, 3BA corner unit features oak flooring and interiors by a renowned designer. Floor-to-ceiling glass walls with automated shades allow natural light to fill the home and frame sweeping views of the iconic Hollywood Hills and sparkling city lights. The open-concept living space seamlessly blends the living and dining areas. A chef-caliber kitchen with Gaggenau appliances and a breakfast bar. The primary suite offers stunning views, a spa-like bathroom, and a walk-in closet. Enjoy the SoCal weather from the private balcony or in a cabana at the saltwater pool. Amenities include in-residence dining and housekeeping, a 19-seat IMAX Private Theatre Palais and lounge, a Harley Pasternak-designed Fitness Center, a residents' lounge, and more. Towering above its neighbors and set in a coveted central location adjacent to the iconic Four Seasons Hotel, the Four Seasons Private Residences Los Angeles is a limited collection of 59 luxury residences set in the heart of upmarket Beverly Hills.$5,100,000
Beverly Hills 1432 Harridge Drive
Nestled in a quiet cul-de-sac just 6 minutes from Sunset Blvd in the prestigious streets of Beverly Hills, this modern masterpiece offers an unparalleled blend of luxury, sophistication, and stunning panoramic views from every room. The crown jewel of this home is its acclaimed 360-degree rooftop deck, voted the best in Beverly Hills. From this unobstructed vantage point, indulge in mountain, city, and ocean views all at once! Inside, the open floor plan seamlessly integrates the living, dining, and kitchen areas, bathed in natural light that streams through expansive windows framing the picturesque surroundings. The chef's kitchen is a culinary haven, featuring Miele appliances, custom cabinetry, and a gorgeous marble island. The 1,000 sq ft primary bedroom occupies its own private floor, offering a serene retreat with a large walk-in closet, a grand primary bathroom, and large sliding doors that lead to a terrace. Imagine waking up to breathtaking views and enjoying your morning coffee in absolute tranquility. Outside, the 5,906 square foot lot provides ample space for outdoor enjoyment, including a spacious patio area perfect for al fresco dining or lounging amidst the peaceful ambiance. Additional highlights include a quiet & private home office separate from the rest of the home with a private entrance, bathroom, deck & sitting area. A two-car covered garage, a driveway, oak floors, high ceilings, and high-end finishes throughout. Room for a pool.$4,999,999
Beverly Hills 2216 San Ysidro Drive
This contemporary one-story residence epitomizes luxury living in the prestigious Beverly Crest community of Beverly Hills. Filled with natural light and boasting 3149 sq ft of living space, this meticulously remodeled home exudes elegance at every turn. Upon entry, be greeted by the warmth of hardwood floors and the airy ambiance accentuated by skylights. The chef's kitchen, features a breakfast area and lots of storage offering both functionality and style. With 5 bedrooms and 4 baths, including a spacious primary suite featuring a walk-in closet and direct access to the backyard oasis, comfort and convenience are paramount. Step outside into a sanctuary of serenity, where ample outdoor space beckons you to recline and relax. Immerse yourself in luxury with a heated pool, spa, and fire-pit, creating the perfect setting for entertaining guests or unwinding in solitude. Conveniently located just a short drive away from the renowned shops and restaurants of Rodeo Drive, this home IS the quintessential Beverly Hills lifestyle, offering both tranquility and accessibility in equal measure.$4,999,500
Beverly Hills 203 Wetherly Drive
This beautiful Mediterranean masterpiece boasts nearly 4,000 sq. feet of living space and is the perfect family home in highly coveted Beverly Hills. Completely walled and private, this corner lot property is a truly one of a kind gem. Enter through the wrought iron double doors and you are immediately greeted by soaring ceilings, large open floor plan, and exquisite detail throughout. Downstairs you will enjoy formal living room with fireplace that opens to dining room, guest bedroom w/ en-suite bath, luxurious powder room, and family room that opens to chefs kitchen with center island and beautiful back yard with large swimmers pool and hot tub. Upstairs find enchanting master suite with spa like bathroom and huge walk in closet, four additional bedroom suites and large laundry room. Sun soaked backyard offers not only pool & spa but also beautiful veranda with built-in outdoor heaters perfect for outdoor dining. Ample gated parking completes this entertainers paradise!$4,999,000
Beverly Hills 202 Doheny Drive
Immaculate newer construction in LA's most desirable and sought after neighbourhood. No expense was spared in this Spanish-Modern masterpiece perfect for even the most discerning of clientele. Located in the heart of Beverly Hills, this newer build home is a rare offering that affords all the luxuries of living in Beverly Hills, including world renowned schools, police, and fire department. Boasting soaring ceilings, open floor plan, and luxurious backyard equipped with sparking pool and spacious spa, this home is truly the entertainer's paradise. Features of this smart home include private gated parking, top of the line appliances, grand and luxurious master bath, walk-in closets and in-suite bath in every bedroom, custom oak and walnut cabinetry, and intricate detailed finishes throughout. The stunning open kitchen and floor plan are perfect both entertaining and just hanging out with the family. Truly a must see property!$4,999,000
Beverly Hills 226 Mccarty Drive
1st time available in 58 years and set on the ultimate quiet southwest Beverly Hills road, this spacious, charming, and immaculate 2sty Traditional with original 1935 design by Paul R. Williams, FAIA is ready to be taken to the next level. Comfortably elegant spaces with wood floors and French doors. 4 large bedrooms upstairs including a huge primary suite with 2 baths/walk-ins/big office. Maid's quarters downstairs. Lovely powder room. Large and inviting living room overlooks the rear yard. Separate family room and massive Great room open to the expansive grounds with patios, pergola, koi pond, and mature foliage. Lush colorful front gardens with bountiful citrus trees enhance the already strong curb appeal on a 60ft wide lot. A rare opportunity not to be missed.$4,995,000
Beverly Hills 1150 Laurel Way
Nestled in Beverly Hills, this property offers a rare opportunity for builders, developers, or those with a penchant for renovation. Featuring two sets of plans, including one currently in the plan check phase and another previously approved, this property is a blank canvas awaiting transformation. Designed by acclaimed architects John Lee and Stephen Billings, these plans promise a fusion of opulence and contemporary living. The current design, spanning approximately 7,900 square feet over three levels, boasts 6 bedrooms and 8 bathrooms, complemented by a stunning 40-foot pool, jacuzzi, fire pit, and BBQ area for seamless indoor-outdoor living. Additionally, a basement home theater adds an element of entertainment luxury. Alternatively, the second set of plans, though expired, offers a vision of an 8,100 square foot residence with 6 bedrooms, a den, and 8 bathrooms. Whether you're a builder, developer, or visionary buyer, 1150 Laurel Way presents an unparalleled opportunity to create a bespoke luxury oasis in one of Beverly Hills' most coveted locales. Don't miss the chance to bring your dream home to life!$4,995,000
Beverly Hills 2048 Beverly Drive
Step into this lovingly cared-for mid-century classic, brimming with character and potential. The expansive open floor plan seamlessly unites the living room, dining area, family room, and kitchen, creating a fluid and inviting space perfect for gatherings. Floor-to-ceiling windows fill the home with natural light, framing serene views of the private yard and patio for a seamless indoor-outdoor lifestyle. The kitchen, adorned with elegant marble slab counters, offers direct access to the garage for added convenience. Retreat to the master suite, a sanctuary featuring a cozy seating area and a luxurious master bath with a vanity. The second bedroom, complete with an en suite bath, provides comfort and privacy, while the third bedroom has been thoughtfully transformed into a versatile den/family room. Located in a tranquil cul-de-sac, this home promises peace and privacy, all within close reach of Coldwater Canyon Park and the vibrant offerings of Beverly Hills.$4,990,000
Beverly Hills 130 Stanley Drive
This Beverly Hills property epitomizes luxury with its breathtaking Santa Barbara Mission Style architecture. The home boasts four spacious bedrooms, five and a half elegantly designed baths, a versatile bonus room, and an inviting outdoor loggia, all spread across a sprawling, open floor plan. It features state-of-the-art sound and smart home technology and is eco-consciously equipped with solar panels. No detail has been overlooked, from the meticulously crafted finishes to the gourmet chef's kitchen outfitted with top-of-the-line stainless steel appliances, custom cabinetry, and a large center island perfect for entertaining. The primary suite offers a private retreat with a spa-like bathroom, featuring a soaking tub, a glass-enclosed shower, and dual vanities, complemented by a walk-in closet with bespoke fittings. The property also includes a resort-style pool and spa, set within exquisitely manicured landscapes that provide both beauty and privacy. The outdoor area is an entertainer's dream, featuring a built-in BBQ, a fireplace, and multiple seating areas, ideal for al fresco dining and relaxing under the stars. Additional features include a three-car garage, a wine cellar, and a home office with custom built-ins, providing ample space for work and leisure. Designed for seamless indoor-outdoor living, this home is perfect for sophisticated entertainment and a lavish lifestyle in the heart of Beverly Hills. With close proximity to world-class dining, shopping, and entertainment, this property offers the ultimate in luxury living.$4,990,000
Beverly Hills 127 Willaman Drive
Contemporary Mediterranean, in prime Beverly Hills, 4518 square feet, 4 spacious bedrooms, 5.5 baths plus office, high ceilings, bright open plan, grand center staircase w/ hand tooled iron railings, & gorgeous 8' pivoting custom alder wood front entrance door. Exquisite designer details throughout: custom design built kosher kitchen w/ huge center island, breakfast area, state-of-the-art equipment, sleek white laminated cabinets w/ custom walnut accents, walker-zanger porcelain tile work, Calcutta marble tops, & stunning custom sandstone flooring. Formal living & dining rooms feature decorative ceilings, 2-sided rustic steel clad fireplace, 6-inch white oak floors, spacious family room w/ customized fireplace & folding wall panel door leading to outside cabana & poolside entertainment area. Master suite w/ high ceiling with balcony overlooking backyard, spa retreat-like bath.$4,799,900
Beverly Hills 1461 Laurel Way
Classic 70's Architecture and lifestyle awaits. Located at the quiet end of a cul-de-sac in BHPO. Built in 1973 this residence provides a backdrop to those who appreciate the Mid Century Era. The kitchen and breakfast area provide picturesque views of the city below and on a clear day you can see the ocean. The primary bedroom has a walk in closet plus additional closet space. There are 2 additional bedrooms on the main level and 1 bedroom with bathroom on the lower level. There is storage space throughout the residence. This is a perfect opportunity to reimagine this 1970's property. Warner Avenue School District. Broker does not guarantee the accuracy of the information provided, including square footage, lot size, permitted or un-permitted spaces, and/or bedroom/bathroom count. Buyer is advised to independently verify the accuracy of this information through personal inspection, building permits and/or with appropriate professionals (i.e. attorney, appraiser, architect, surveyor, etc.)$4,750,000
Beverly Hills 2901 Benedict Canyon Drive
This is a rare and exceptional chance for builders, flippers, and potential homeowners looking to build or renovate their dream home. Situated in the sought-after and prestigious Celebrity enclave of Beverly Hills Post Office, this property comes with approved plans ready for a 7,500 +/- square foot home on a 32,000 square foot lot. The property provides a unique opportunity for architectural creativity, with tree-top views in every direction. Surrounded by mature landscaping, the lot offers a peaceful and picturesque setting perfect for a new custom build or renovation. Perched atop the Canyon with breathtaking views, this property offers secluded living in a highly desirable neighborhood. It presents a rare opportunity to design and build a custom or speculative home in one of Beverly Hills' prime locations, close to all essential amenities and attractions. Plenty of room to build a pool house and ADU (guest house). The current Spanish Hacienda features 5 beds, 5 baths, and on-site guest parking for approximately 15 cars. Most rooms offer stunning views with plenty of glass to bring nature indoors. The expansive outdoor entertaining space on the large wraparound balcony on both upper and lower levels is ideal for hosting cocktail parties and family gatherings. The spacious flat area includes a pool surrounded by natural lush surroundings and grassy play areas. A private outdoor spa overlooks the tree-top views and nightly sunsets in the canyon. This property is perfect for architecture enthusiasts looking to create their own paradise through a light remodel, complete renovation, or new construction. This tranquil oasis is full of potential, waiting for a new owner to seize the opportunity. Don't let this unique chance slip away to craft a personalized masterpiece at this prestigious Beverly Hills address. Just minutes away from the world-famous downtown Beverly Hills high-end retail stores, shopping, and restaurants, yet feeling like a world apart.$4,750,000
Beverly Hills 348 La Peer Drive
Charming 2 story Spanish home. Beautiful curb appeal. The front yard has lush landscaping tall palm trees a pond and sitting area for privacy. Enter into this home, with a Formal entry and soaring high ceilings. Lovely large living room that holds a Piano and Fireplace. The formal dining room is very spacious with a 10 chair table and an Exquisite Chandelier. You will be enchanted with an extremely light, bright, open and airy Chef's kitchen featuring a center island, built ins, with stainless steel appliances and a range hood, and granite tops throughout. The chef's kitchen opens out to a private landscaped tranquil Pool, Spa and waterfall, surrounded by palm trees, bougainvillea and a trellis lined patio that's perfect after a swim for refreshments and relaxation. The family room that's next to the kitchen has a wet bar and opens up to the pool, great enjoyment for family and friends. Downstairs features a guest bedroom with it's own bath and separate laundry room. Upstairs are 5 spacious bedrooms with carpet, parquet wood floors, granite counter tops and tiled floor bathrooms. The master suite is truly amazing, it opens out to a wrought iron enclosed balcony, drenched with sunlight, sweeping views of the lush landscape, pool, spa and waterfall. The Master bath is Huge, double sink, large sunken bathtub and separate shower with granite finishing throughout. Extensive walk in closet for him and another closet for her. The home is close proximity, to Beverly Hills shops, restaurants and entertainment.$4,695,000
Beverly Hills 2208 San Ysidro Drive
Exuding timeless elegance, 2208 San Ysidro Road in Beverly Hills is a captivating two-story traditional residence nestled on a large, expansive 13,513 sq ft lot in the upscale, yet secluded, Beverly Crest. This very spacious five-bed, five-bath home offers 4,526 sq ft of livable space, seamlessly blending classic allure with modern sophistication, showcasing a wealth of original details harmoniously complemented by renovated kitchens and bathrooms.The main level boasts a formal living and dining room with high ceilings, enhanced by a cozy den/family room, as well as a generously-sized office/maid's suite. The first level also features a primary suite, providing convenience and luxury. Ascend the main staircase to discover an inviting second level featuring two expansive bedrooms and an additional versatile den/play space, along with a dedicated media room. Each room exudes an air of refined luxury and comfort, offering a perfect retreat within the confines of this exquisite home.A unique and luxurious addition to the home is a Teppanyaki room that seats eight, offering an ambiance that rivals the finest Benihana restaurant, perfect for entertaining guests with a memorable dining experience.Outside, the backyard unfolds into an incredible space for families and entertaining. It features a rare oversized pool, a large jacuzzi, a grassy area with a fire pit, and a designated area for a sports court. There is also an outdoor built-in barbecue, perfect for those who love to entertain. Above the swimming pool is a great cabana area or pool house, ideal for hosting guests or enjoying leisurely afternoons. The beautiful backdrop of pristine hillside and lush landscaping throughout enhances the property's charm, creating a serene oasis perfect for relaxation and entertainment.Capture stunning views from the outdoor spaces, and enjoy the convenience of a quick drive to Benedict Canyon, Beverly Hills, or Sunset Boulevard. This property offers a unique opportunity to either move in immediately or update to make it truly your own. With its prime location and expansive lot, it's a fantastic opportunity to get into Beverly Hills and enjoy all the luxuries this prestigious area has to offer.$4,495,000
Beverly Hills 1243 Beverly Green Drive
Perched high above the street sits a stunning, privately gated contemporary residence with spectacular views from Century City skyscrapers, to the Hollywood Hills and the Hollywood sign. You can see snow covered mountains and panoramas of downtown Los Angeles and Beverly Hills. Extensively remodeled in 2002, the oversized lot features a single story home with resort style lush gardens, a gorgeous 60 foot lap pool and spa and multiple outdoor patios for entertaining. Warm, inviting and elegant, all in the heart of BH. On the second floor you will find an oversized loft room. Outdoor Lift is located on the exterior of the property for guests or packages that arrive. Close to Rodeo Dr. shops and restaurants, a true "one-of-a-kind" paradise in the city. This home is in the Beverly Hills school district.$4,495,000
Beverly Hills 9722 Royce Court
Perched in an idyllic setting at the end of a tranquil, double cul-de-sac in the prestigious Benedict Hills Estates of BHPO, this two-story, 6-bedroom contemporary home offers unparalleled panoramic mountain and canyon views that are simply second to none. From the elegantly designed outdoor dining area to the luxurious pool and jacuzzi, every corner of the backyard invites you to bask in the breathtaking scenery. The residence combines modern sophistication with eclectic charm, featuring a spacious chef's kitchen that seamlessly opens to a cozy family room, along with separate dining and living areas adorned with striking beamed ceilings and unique architectural designs. The upper level hosts a lavish primary suite with a spa-like bath, an attached office, and a walk-in closet, plus four additional expansive bedrooms. This inviting family home is located just minutes from the heart of Beverly Hills and close to top dining spots and markets, nestled within the highly coveted Warner Elementary School District, ensuring a perfect blend of style, comfort, and exclusivity!$4,495,000
Beverly Hills 2900 Deep Canyon Drive
Bring your clients and step into timeless elegance with this beautifully renovated 5-bedroom, 5½-bath residence. Privately nestled behind a gated entry, this home seamlessly blends classic charm with modern amenities. Inside, discover rich wood floors that create a warm and inviting ambiance. Gather around the cozy fireplaces in the spacious living room and family room. The chef’s kitchen is a culinary haven, featuring a 6-burner Wolf range, Sub Zero refrigerator, and a large island with an adjacent eat-in area. Entertain guests in the elegant formal dining room, complete with French doors opening to the outdoors. The home offers private retreats, including a downstairs bedroom ideal for guests or a home office. Upstairs, the primary suite boasts a tray ceiling, luxurious en suite bath with a steam shower and spa tub, double sinks, and a spacious walk-in closet. Three additional en suite bedrooms provide comfort and privacy. The expansive yard beckons with a sparkling pool, relaxing spa, and a BBQ area—perfect for hosting gatherings. Convenient and secure parking is provided by the attached 3-car garage. Located close to prestigious private schools and an array of exceptional restaurants, this home offers sophistication, comfort, and convenience.$4,495,000
Beverly Hills 1143 Coldwater Canyon Drive
First offering since 2001. The ideal of California Mid-century Modernist living is nearly extinct in Beverly Hills. This custom built residence is the exception, and is reputedly the first project completed by Robert Kennard FAIA after he left Richard Neutra's office. Neutra's aesthetic is reflected throughout today. In 2001-2002, architects Marmol Radziner performed a major renovation, including adding a swimming pool. The generous nearly half-acre street to-street lot presents a secluded park-like setting with mature trees, and hillside nature trails leading up to Loma Linda Drive above. A garden structure designed by Dion Neutra, and draped in wisteria augments the lawn area. Siting the residence above the circular drive provides privacy from Coldwater which in this location is lined with century-old Canary Island pines specified by Frederick Law Olmsted's landscape plan for lower Coldwater Canyon.$4,495,000
Beverly Hills 2915 Deep Canyon Drive
Epitome of elegance & indoor/outdoor living in prime Beverly Hills Post Office, traditional estate boasts 5 BRs, 4.5BAs, across almost 5,300 sqft. Double-height entryway steps down to gracious living room w/ limestone floors, coved/vaulted ceiling & fireplace. French doors line kitchen & family rooms, inviting you to resort-style backyard w/ pizza oven, double BBQ, pool, spa & sun patio. Gourmet kitchen is equipped w/ top-of-the-line Miele & Sub Zero appliances, center island, breakfast area & office nook. Kitchen flows seamlessly into family area featuring walkup bar & TV lounge. Lavish primary suite overlooks grounds & offers luxurious bathroom w/ steam shower, sauna, jetted tub, multiple walk-in closets & opposing vanities, set over travertine floors. 2 additional ensuite BRs w/ ample closets finish upstairs. Home is equipped w/ Crestron technology & upgraded w/ water purification & filtration. Only minutes from Beverly Hills Hotel, Rodeo Drive & schools such as Harvard-Westlake & Buckley.$4,488,000
Beverly Hills 9818 Curwood Place
Fully renovated, Vincent Appel, Mid Century timeless estate sits behind unparalleled privacy and security in a lush natural setting. The winding tucked-back driveway leads to the expansive motor court, inviting entryway opening to the quintessential mid-century wall of glass foyer showcasing the thoughtfully landscaped design among a rare slate of nature. Original dark brick flooring ideally contrasts with the light wood-laid ceilings and sophisticated organic elements throughout including a concrete slab fireplace, stone countertops, newer top-of-the-line appliances for the state of the art living. The clean lines accentuate the re-envisioned mid-century modern elements while being equipped for someone looking to live and grow with the home - stepping into the expansive backyard offering a new 55ft lap pool with a river flow system, and plenty of usable flat space to build an ADU or guest house. This home awaits a mid century passionate owner looking for character while also being just moments away from world class shopping and dining.$4,450,000
Beverly Hills 2229 San Ysidro Drive
This pristine traditional contemporary home sits on a corner lot and is meticulously maintained. Drenched in natural light, completely gated and private surrounded by lush landscape and mature trees. Ideal for entertaining, the open floor plan offers an updated gourmet kitchen with waterfall quartz counters, top-of-the-line appliances, a large center island and custom built pantry. This leads into an immense family room with large sliding glass doors allowing for an easy indoor outdoor flow to the yard. The tranquil primary suite upstairs offers vaulted ceilings, gas fireplace, and two large walk-in closets. The master bath is extremely spacious with separate tub and shower and dual vanities. Additionally, this home features a separate living room with coiffured ceilings, dining room with bar nook, powder room, dedicated home gym, laundry room, and an attached two car garage with plenty of storage space. The ultra private backyard offers a recently remodeled salt water pool for those relaxing afternoons. Other features include: tankless water heater, whole house internet, automated lighting, remote control thermostats, Wi-Fi enabled sprinkler system, fully integrated security system and video doorbell.$4,295,000
Beverly Hills 2370 Bowmont Drive
The original home on Bowmont Drive, this special 1947 east coast traditional boasts storybook-like character and charm with effortless warmth and beauty. Gated, private, perched high above the tree-lined street, this inviting 4 bedroom, 5 bathroom stunner blends old-world quaintness with exceptional functionality and flow. Original wood flooring connects the main level of the home showcasing formal living and dining rooms, kitchen, family room with French doors accessing the backyard, powder room, guest bedroom and bathroom. The upstairs is cozy, and has 2 additional spacious bedrooms with ensuite bathrooms including the primary. Sitting on an expansive, well curated property adorned with manicured lush gardens, majestic oak trees and both front and back yards providing multiple spaces in which to entertain. The home is complimented by an extremely unique and beautiful 1,500 sqft guesthouse including a rooftop deck which features original stonework, a large brick-fireplace, exposed beams, and an additional bedroom with ensuite bathroom plus a powder room, making this the perfect retreat. Few homes have the character, charm and provenance of The Bowmont Residence.$4,295,000
Beverly Hills 460 Palm Drive # 503
Totally PRIVATE 2,000 SQFT Rooftop Deck with Jacuzzi and a private elevator! 2 Bedroom / 3 Bathroom unit with soaring 20 ft ceilings! This Penthouse offers an exclusive lifestyle with breathtaking views and unmatched amenities. Enjoy panoramic vistas of Beverly Hills and the Sunset Strip from every window and door. Private Elevator with direct access to your penthouse and rooftop Entertainment Deck (TOTALLY PRIVATE) 2,000 sqft rooftop oasis featuring a custom hot tub, wet bar, and barbecue area an ideal setting for hosting under the stars. Miele appliances, Subzero refrigerator, hardwood floors, and custom electric fitted Roman shades throughout. Luxurious Amenities: Giant soaking tub, washer/dryer, and expansive walk-in closets. *Concierge Services: 24-hour concierge to cater to your every need.*Security: Video surveillance for peace of mind.*Proximity to Dining: A mere minute away from the world-renowned Michelin-starred restaurants of Beverly Hills. This penthouse offers more than just a residence; it's an opportunity to indulge in a lifestyle coveted by the elite. With billionaire views and unparalleled luxury, this is a rare chance to live in Beverly Hills history. Don't miss out on this extraordinary opportunity. Schedule a viewing today before it's gone!$4,295,000
Beverly Hills 309 Canon Drive
Stunning single-story completely rebuilt home on a prominent enclave of Beverly Hills. Inviting curb appeal leads guests with lush lawn, expansive driveway, and covered entrance. Guests are greeted with an all-new open floor plan, wide plank European Oak floors, and custom built-ins throughout. The Gourmet Chef’s kitchen with stone counters, stainless steel appliances, and large center island is complete with a breakfast bar. The exquisite primary suite features access to the backyard, walk-in closet, and spa-like bath with soaking tub, glass shower, and dual vanity. Two more guest rooms complete the main sleeping quarters perfect for family and friends. Outside the spacious entertainer's yard has an abundant patio space perfect for entertaining and hosting al fresco dinners, large grassy lawn, sports court and smart home automation system. Enjoy everything this fully transformed property in Beverly Hills has to offer, located near shops, restaurants, and more!$4,295,000
Beverly Hills 442 Peck Drive
Also available for a long-term lease at $12,500/month and the owner may consider a lease-option. This stunning and spacious 2sty Traditional complemented with a contemporary flair is for sale for the first time in 38 years. Extensively renovated/expanded in 2000 with fine taste, this gem exhibits a perfect floor plan with 4 bedrooms (3 + conv den) upstairs and 1 large bedroom suite downstairs. Dramatic 2sty skylit entry and stairwell. Beautiful powder room. Large living room flows to a huge Great Room which opens to the x-private yard with patio, lawns, mature foliage, and garage with a 240V outlet for vehicle charging. Fabulous cook's kitchen with top appliances and strong storage. Major owner's suite with tremendous walk-in and luxe bath. Partial Century City views from the front-facing rooms. Gorgeous light wood floors throughout. Solar electric panels for energy efficiency. Gently elevated above a quiet and coveted road west of Beverly Drive and within moments to Beverly Hills' and the Westside's finest amenities.$4,225,000
Beverly Hills 344 Bedford Drive
Welcome home to this classically beautiful 2sty Traditional estate with striking curb appeal and boasting a premier 60ft wide lot set on one of the most requested southwest Beverly Hills roads. 1st time available in 52 years, this lovingly maintained home features wood floors, mouldings, and high ceilings. Gracious entry foyer flows seamlessly to the living room, dining room, family room, and grounds. Fantastic family room with bar and fireplace opens to the rear grounds. Redone cook's granite kitchen with stainless appliances. 3 generous bedrooms upstairs including the primary suite along with 2 bedrooms downstairs. Resort-style yard with patios, large pool/spa, and lawn area. A truly special home and location moments from the finest amenities of Beverly Hills and the Westside.$4,175,000
Beverly Hills 201 Roxbury Drive
Nestled behind gates in the heart of Beverly Hills, this classic Hollywood hideaway is teeming with old-world Spanish beauty at every turn. Enter through a lush driveway to timeless interiors, the entryway flanked by grand living and dining rooms. Past the gourmet kitchen and breakfast nook lies a tranquil escape from the bustle of the city, with gorgeous greenery, al-fresco dining space, a glistening pool, and the elegant two car garage. Upstairs is sumptuously appointed with three grand suites, the garden facing both graced with private balconies. A stone's throw from the world's greatest shopping, dining, and sights, this is the key to the life you've always wanted to live.$4,100,000
Beverly Hills 425 Palm Drive # 404
Welcome to 425 Palm in Beverly Hills. An Iconic Address of Legendary Living. 425 Palm offers a limited collection of twenty timeless residences comprised of 1-, 2- and 3-bedroom floorplans with up to 3.5 baths and 1,752 to 3,574 square feet of living space. At 425 Palm, Legendary Living can be discovered through the impeccably designed interior finishes of each residence while dedicated private foyer access ensures increased privacy and security. The penthouse homes will feature private rooftop terraces. Relax under the living wall in the outdoor lounge, or at the rooftop lounge with panoramic views of the city. 425 Palm offers an onsite boutique fitness center, outdoor gourmet kitchen, wood decking with sunken spa and an elegantly furnished lobby with dedicated 24-hour staff to assist with your every need.$4,099,000
Beverly Hills 9200 Wilshire Boulevard # 504w
Live in unparalleled luxury at the Mandarin Oriental Residences, Beverly Hills. Step into a world of refined elegance and Mandarin Oriental legendary service, where every detail has been meticulously crafted to create a sanctuary of comfort and sophistication. Offering IMMEDIATE OCCUPANCY, each appointed residence is designed to balance functionality and aesthetics perfectly. Residence 504 West is a fully furnished 1,257 square foot, one-bedroom Mandarin Oriental residence with a private, south-facing and fully landscaped terrace. The home is complete with a custom Molteni kitchen featuring leathered Taj Mahal quartzite curved countertops and backsplash, Tabu Birchwood cabinetry, & top-of-the-line Miele appliances. The luxurious en-suite primary bath boasts French vanilla marble walls and radiant heated floors, book matched Azul de Nordic marble vanities, freestanding Kaldewei soaking tubs, exquisite faucet fixtures by CEA Design, and wall-hung Toto water closets. Mandarin Oriental Residences, Beverly Hills is an oasis of tranquility that transcends your expectations, offering a dedicated concierge team, a private porte-cochre with 24-hour valet, a private garage with dedicated parking spaces, lush landscaping by Enzo Enea, a fireplace library and lounge, dedicated meeting room and over 12,000 square feet of resort-style rooftop amenities, including a 40' pool with cabanas, daybeds, and lounge chairs, residents-only spa with treatment rooms, steam room, sauna, and outdoor relaxation terrace, state-of-the-art Fitness Center equipped by Technogym, yoga studio and outdoor meditation terrace. Residents and their guests will dine with extraordinary culinary experiences. Curated by world-renowned chef Daniel Boulud. From intimate meals in the privacy of your own residence to unforgettable gastronomic adventures at Cafe Boulud, your taste buds will be treated to an exceptional journey of flavors. Welcome to your own Private Mandarin Oriental Residences, Beverly Hills.$4,000,000
Beverly Hills 3023 Hutton Drive
On three quarters of an acre and sited down a long and private driveway in the new section of Hutton Estates, this updated and upgraded 3,200 square foot Mid Century modern-inspired residence is a serene retreat. With expansive canyon views as its backdrop, the home and pool are sunlit all day. The living room is open, with exposed wood beams, fireplace, and dedicated dining area. Two flat grassy pads bookend the kitchen and a generously sized deck, which overlooks the pool. The outdoor spaces long for the most discreet of entertainers. The primary suite is big, with its own private patio and fully equipped spa-like bathroom. The floor plan is traditional in layout, with one guest bedroom, an office, and giant flex space downstairs, with three bedrooms upstairs. Conveniently located moments to Mulholland and downtown Beverly Hills. Seller just replaced the roof.$3,999,999
Beverly Hills 208 Le Doux Road
This home offers the ultimate blend of style and comfort in a prestigious Beverly Hills location. The 5 bed, 4.5 bath home was built in 2008 and features soaring high ceilings and a stunning staircase that exudes elegance and grandeur. This home boasts an elegant living room with fireplace, Formal dining room and expansive family room. The gourmet kitchen has bay windows, a breakfast area, granite counters, stainless steel appliances, a center island, and a walk-in pantry. The luxurious primary suite features French doors opening to a rear balcony, a spa-like bathroom with a vanity area, double sinks, a tub, and an oversized shower. Additionally, the four ensuite bedrooms offer comfort and privacy. The private backyard, with its large pool, spa, fire pit, water features, is perfect for relaxation and entertainment. Its expansive layout also makes it ideal for outdoor dining and entertaining. Showing by appointment only.$3,998,500
Beverly Hills 460 Palm Drive # 402
Set in one of 90210's serene beautiful tree lined streets, moments away from all of Beverly Hills restaurants, shopping destinations, Residence 402 boasts 4 bedrooms with 4 baths and top of the line modern customized finishes. A private elevator access opens to a private foyer which leads to almost 2900 square feet of indoor/outdoor open floorplan living space. The Fleetwood pocket doors open to two great and separate northwest facing patios from the living and dining areas. The gourmet kitchen, which overlooks the living, dining, and patio areas, features stainless steel Miele and SubZero appliances, two full sized ovens, Caeserstone counter tops, and a vast pantry. Within the unit, you will find electronic shades throughout, dual-zoned nest thermostats, walk-in closets in bedrooms, recessed lighting through out, ample extra closet space, private expansive storage space with secured garage door opening, and 3 side by side parking spaces with a 220V plug-in for electric vehicles. In the 460 building complex, residents will have the luxury of the 24 hour concierge and security, club room, and gym. This gem of a residence has perfection all over it with access to Beverly Hills Unified School District, prime location, stellar finishes, along with the amenities of the building complex, and would be the ideal unit to turn into a home. Listing is also available for lease at a negotiable price and term.$3,995,000
Beverly Hills 1607 Beverly Drive
Although just minutes from the world-class restaurants, shopping, and amenities of Beverly Hills, this magnificent home is a peaceful retreat - an elegant residence situated on a gracious oversized lot with verdant outdoor spaces and gardens. Upon entering the impeccably maintained home you can't help but appreciate the grand living spaces with high ceilings. The open floor plan with impressive scale seamlessly connects the formal living room, dining room, ample chef's kitchen, and family room. There are four spacious bedrooms, all with ensuite bathrooms, including a primary bedroom sanctuary with dual walk-in closets and spa-like bathroom. Thoughtfully designed to maximize the indoor-outdoor lifestyle, nearly every room features beautiful French doors which open to the charming grounds or a balcony. Additional amenities rounding out this lovely home include a dedicated laundry room, walk-in pantry, and a direct access two-car garage plus additional off-street parking.$3,995,000
Beverly Hills 12024 Summit Circle
Beautiful turn-key remodeled home in the exclusive guard gated community of the Summit! This one story home has unobstructed panoramic views, perfectly located between the westside and the valley. Home features a formal living room with fireplace, Fleetwood doors opening up onto a beautiful large deck. Kitchen has all Sub Zero/Wolf appliances with wine fridge. All bedrooms are bright and airy, with updated bathrooms, new toilets and vanities. Master bedroom has a stunning fireplace, huge marble bathroom and walk-in closet. Beautiful large deck This is a must-see and gorgeous home, a true entertainer's dream!$3,995,000
Beverly Hills 9580 Shirley Lane
Amazing new price and ready to sell! Tucked away at the top of Coldwater Canyon just south of Mulholland Drive is this well-maintained contemporary, lovingly cared for and updated over the years by its original owner. Surrounded by mature, lush greenery beneath towering palms, this gated home offers a feeling of peace, security, and seclusion with an expansive motor court leading to a double-door entry. Inside, gleaming marble floors flow from the living room, with its stone fireplace and banks of windows, and into the formal dining room. The kitchen opens to an eat-in breakfast nook plus sitting area and is appointed with a large center island, Viking appliances, and ample cabinetry. The primary wing is expansive, with French doors that open to a balcony for enjoying sweeping views of the canyons, treetops, and hills. The en-suite bath is spa-inspired with striking vistas, floating dual-sink vanity, jetted tub, and glass-enclosed shower. A walk-in closet has built-ins to maximize storage and organization. A secondary bedroom opens to a large terrace, and other bedrooms and bathrooms are light-filled. In the backyard, a trellis-covered pathway leads through lush gardens to a large entertainer's deck, perfect for hosting intimate gatherings and al-fresco dinner parties under California skies. Refresh and refurbish to create a dream-home sanctuary or move in today.$3,995,000
Beverly Hills 432 Oakhurst Drive # 407
Prime Beverly Hills, Stunning Contemporary Architectural Condo, complete privacy and breathtaking luxury living space. This designer condo beams of natural sunlight 3 bed, 4 bath, excellent open floor plan great for entertaining, leading to gourmet kitchen with Subzero & Miele appliances. Two extra-large primary suites bookend either end of the unit and a 3rd en-suite bedroom is ideal for a home office or den. The boutique building offers a 24-hour concierge/security guard, state-of-the-art fitness center and business center. Close to the finest dining and shopping on Rodeo Drive, parks and the famous Farmers' Market. Plenty of parking with 3 side-by-side spaces and a huge private storage unit. Won't last...$3,995,000
Beverly Hills 1163 Angelo Drive
Nestled in the much sought after enclave of Holmby Hills, this enchanting residence exudes the timeless attraction of 1960's glamor and charm. Beyond its unassuming facade lies a serene retreat, offering unparalleled privacy and tranquility. Situated on a private drive-way, this mid-century charm features 3 bedrooms and 3 bathrooms in the main house, complemented by a separate fourth bedroom/maids quarter on a different level. The expansive living spaces, including a luminous living room, elegant dining room, and inviting master suite, effortlessly extends onto a generously sized balcony. This stylish property seamlessly blends sophistication with comfort. The kitchen is a generous size with center isle, stainless steel appliances and a sun-drenched breakfast nook. Throughout the home, french windows with tree lined views and magical open spaces create charm and an inviting ambiance. Come visit this secluded haven, where every corner whispers tales of elegance and refinement.$3,985,000
Beverly Hills 2552 Benedict Canyon Drive
Nestled in the heart of Benedict Canyon, this private estate epitomizes chic California design at its finest. Reimagined by the renowned AD 100 luminary Donna Livingston, this residence is a masterpiece of style and sophistication, seamlessly integrating its lush surroundings to offer the perfect indoor-outdoor lifestyle. Every detail of this dream home showcases the highest craftsmanship and finest finishes. Light-flooding windows, exquisite wood flooring, and soaring beamed ceilings create an atmosphere of luxury and tranquility. Each room offers stunning views of the shimmering pool and lush garden oasis. The living room, bathed in natural light from a beautiful skylight, features a chic fireplace, perfect for intimate gatherings and festive cocktail parties. The state-of-the-art chef's kitchen boasts a majestic marble island that flows into the dining area, ideal for hosting outstanding dinner parties.The newly added oversized primary suite is a sanctuary of luxury, complete with an oversized fireplace, expansive walk-in closet, lavish double-sink bath, cozy sitting area, and private patio with an outdoor fireplace, a perfect retreat for quiet moments. A second primary bedroom suite overlooks the azure pool, while a third potential large bedroom or executive office opens onto a secluded patio with a calming fountain. The meticulously reimagined outdoor space features a newly redone pool and spa, fire pit, sheltered entertainment alcove, outdoor speakers, and mature landscaping, creating an idyllic setting for unforgettable gatherings under the stars.Less than 3 miles from the historic Beverly Hills Hotel, this property also boasts recently installed solar panels, ensuring both luxury and sustainability.$3,950,000
Beverly Hills 2281 Gloaming Way
Welcome home to your elegant, sophisticated and romantic compound, tucked away in an idyllic setting in prime Beverly Hills Post Office, yet centrally located just minutes from the heart of Beverly Hills or the Valley. Upon entering this private, gated & hedged retreat, residents and guests are met by stunning panoramic views, evocative of Tuscany, stretching over Coldwater Canyon to city lights below, to the glimmering coast of the Pacific.The main level is a stunning space with soaring wood-beamed, vaulted ceilings, large picture windows inviting wonderful natural light into the home. French doors leading to a wrap around terrace welcome in a cool breeze rolling in through the canyon. The living room with wood burning fireplace is an ideal space for both lounging and hosting guests, as it flows to a cozy recessed seating nook, then to a large, open dining room capturing picturesque canyon views. The kitchen is high-function and beautifully appointed with a stainless steel Subzero refrigerator and Viking appliances, an abundance of storage space in the intelligently designed Italian cabinetry and center island. Nicely positioned off the kitchen, you will find a den-lounge with skylight and a fireplace; a lovely space for more intimate groups and conversations. Down the hall and tucked away from the public spaces, this floor features a freshly remodeled bedroom suite with a designer-done bathroom with every amenity.The newly renovated exterior draws you out to experience the beauty of being surrounded by nature. Designed with an emphasis on health, wellness and pure indulgence, the expansive semco and teak deck features a newly refinished pebble bottom pool, spa and a variety of seating arrangements. Perfect for entertaining against a backdrop of breathtaking scenery. A highlight awaits, with your own self-care upper spa area featuring a state-of-the-art infra-red Sanctuary 5 sauna and cold plunge tub. Other outdoor amenities include two automated wind-sensitive awnings, automated lighting, water-proof tiling and teak enclosure concealing pool equipment. The lower level offers an elegant foyer, large primary bedroom complete with walk-in closet, spa-inspired bathroom with jacuzzi tub and a set of French doors leading to a private terrace. An office with views is positioned off the center hall. Completing this floor, two additional bedrooms (one configured as a gym) and one full bathroom offers guests privacy, luxury and serenity. All three bedroom suites allow private access from the outside.$3,950,000
Based on information from California Regional Multiple Listing Service, Inc. as of July 27th, 2024 at 7:20am PDT. This information is for your personal, non-commercial use and may not be used for any purpose other than to identify prospective properties you may be interested in purchasing. Display of MLS data is usually deemed reliable but is NOT guaranteed accurate by the MLS. Buyers are responsible for verifying the accuracy of all information and should investigate the data themselves or retain appropriate professionals. Information from sources other than the Listing Agent may have been included in the MLS data. Unless otherwise specified in writing, Broker/Agent has not and will not verify any information obtained from other sources. The Broker/Agent providing the information contained herein may or may not have been the Listing and/or Selling Agent.

