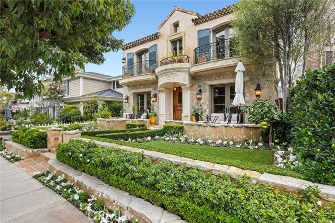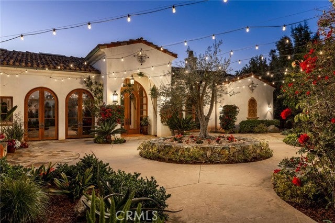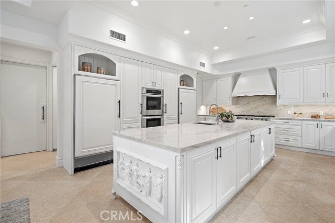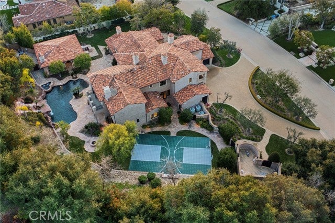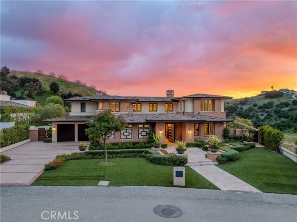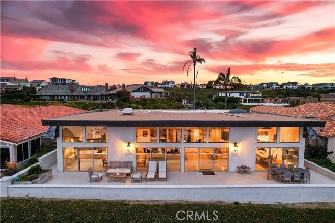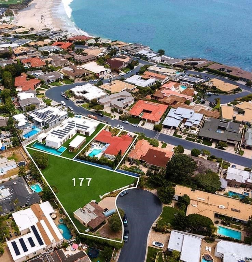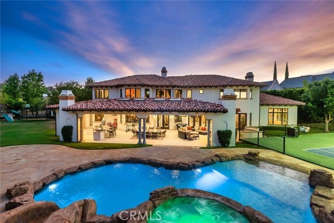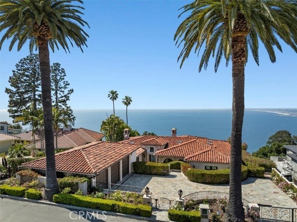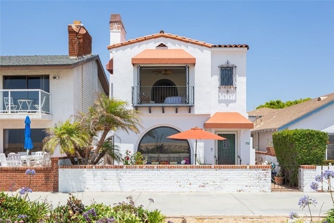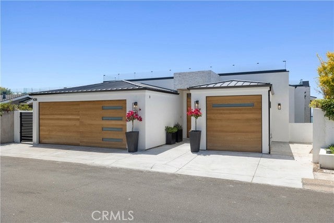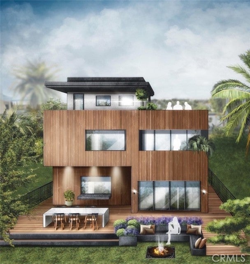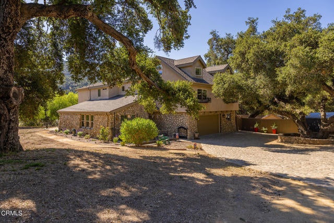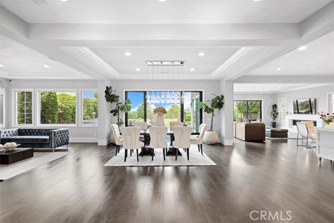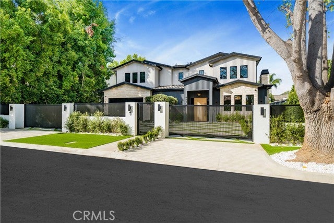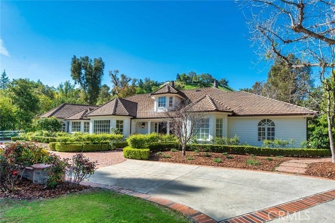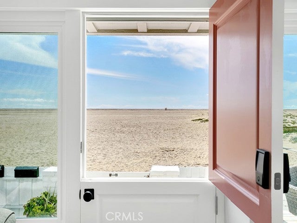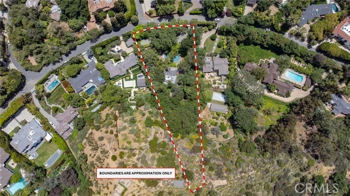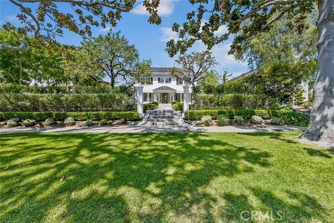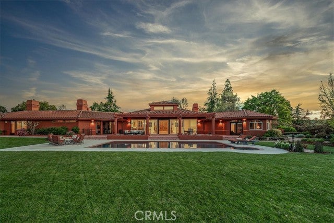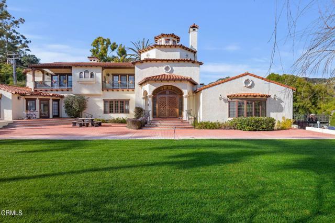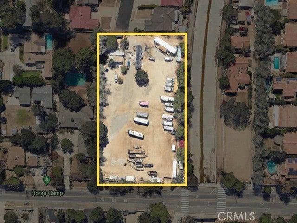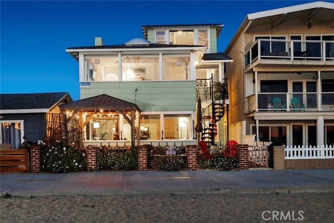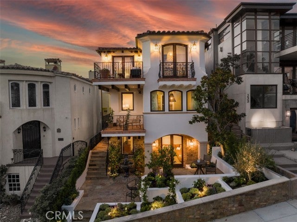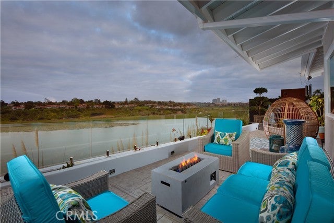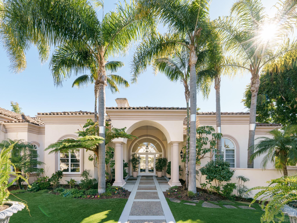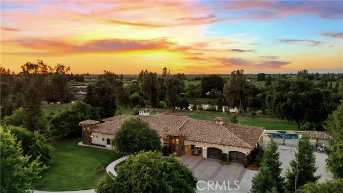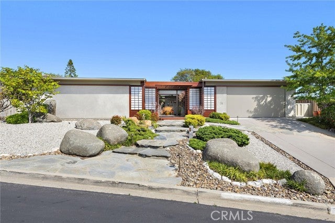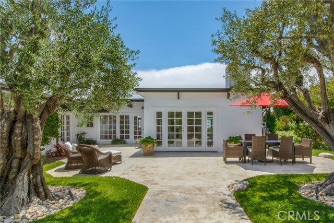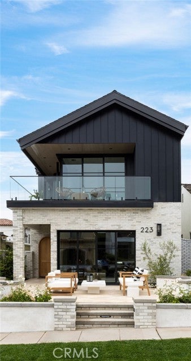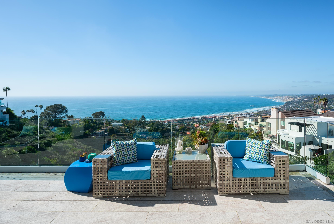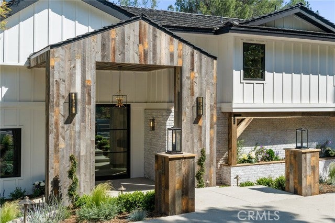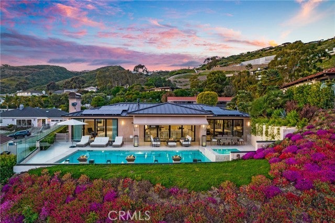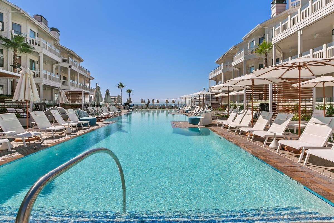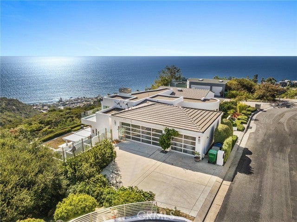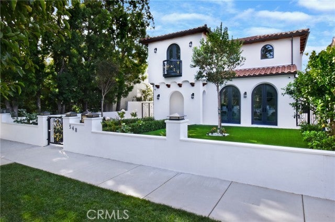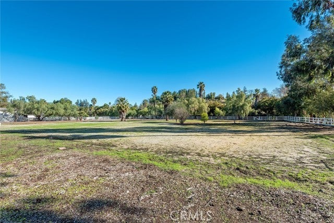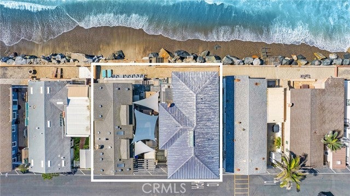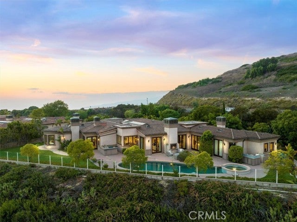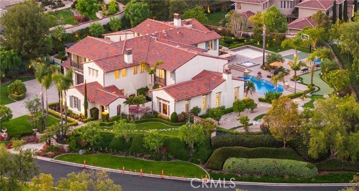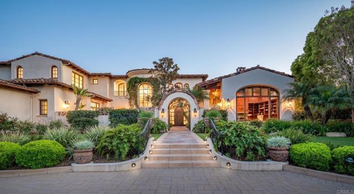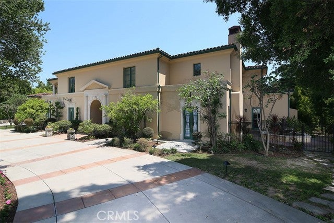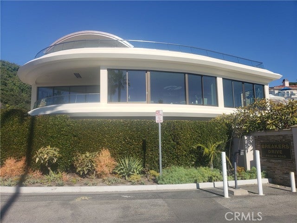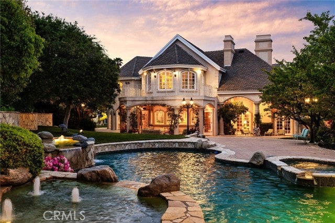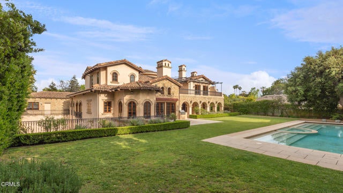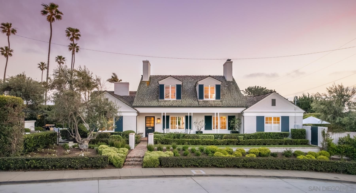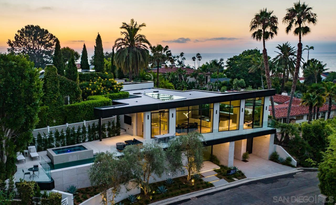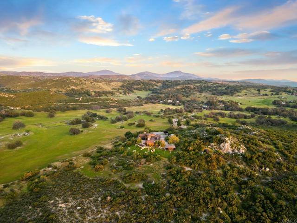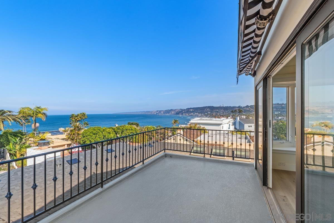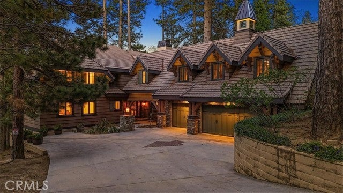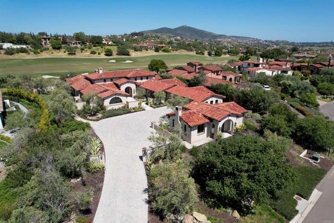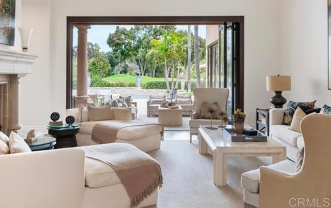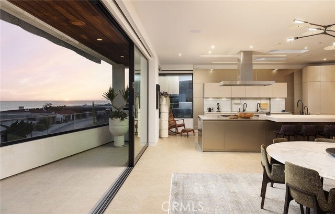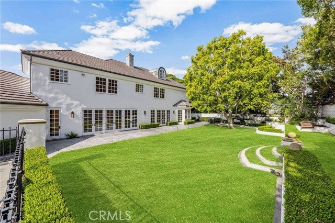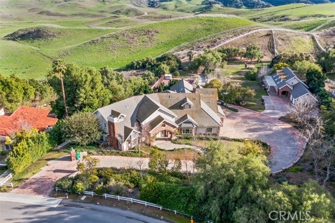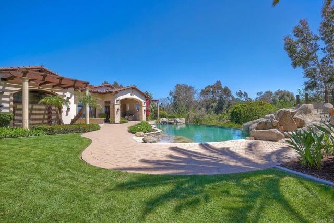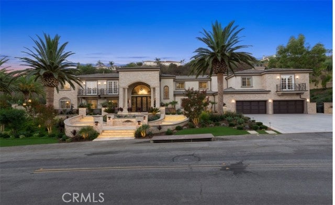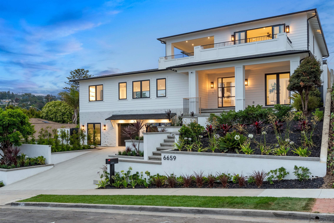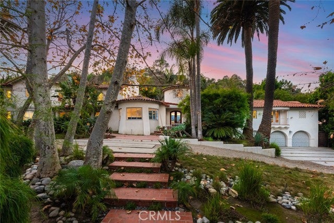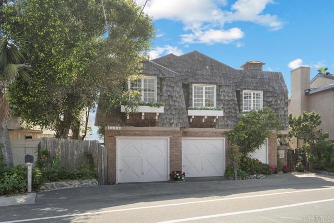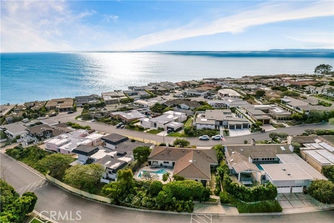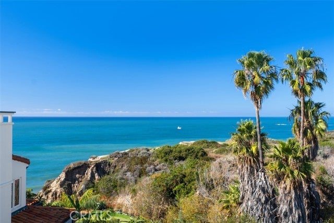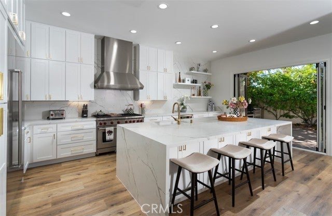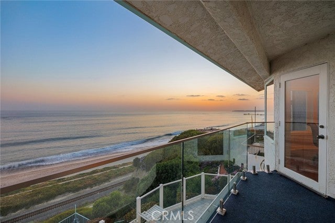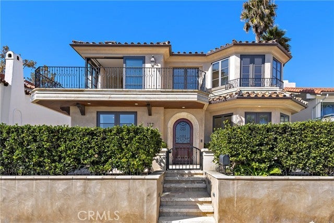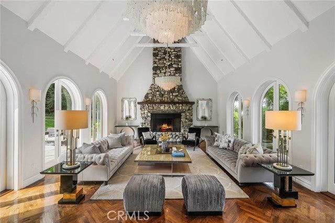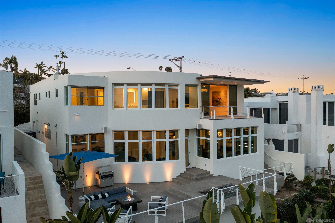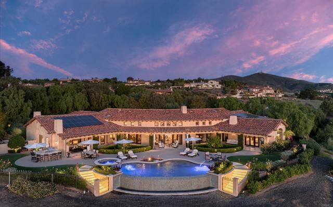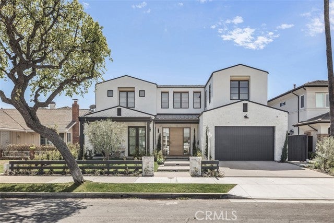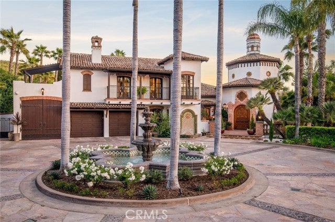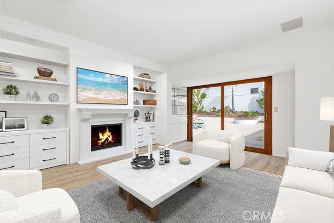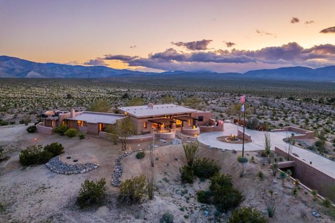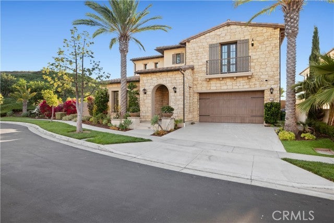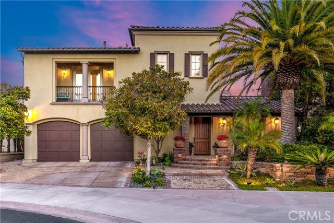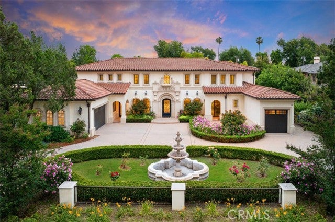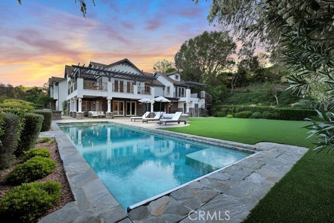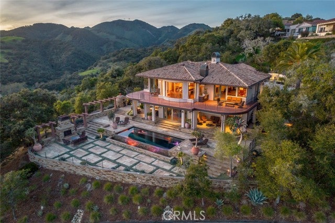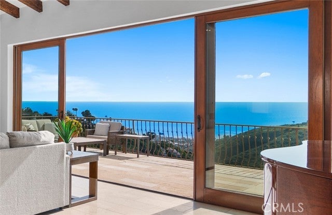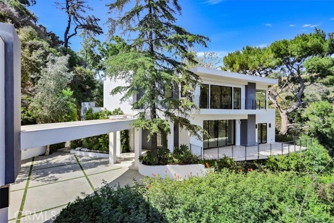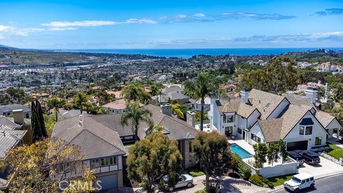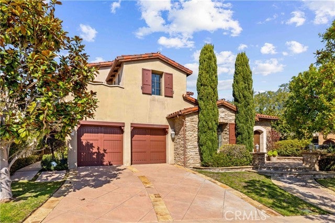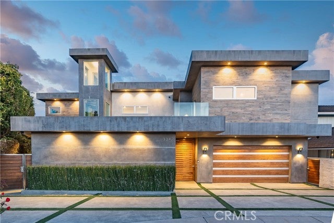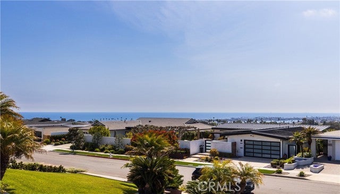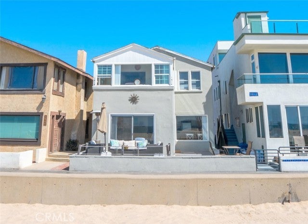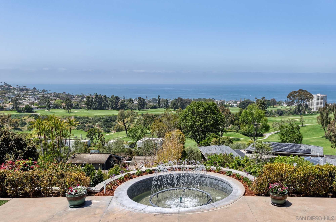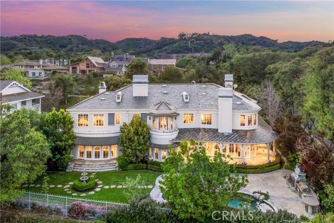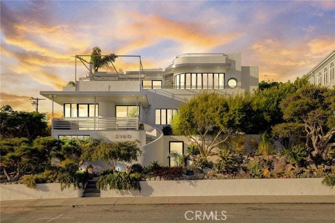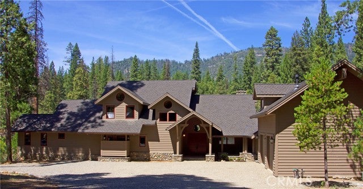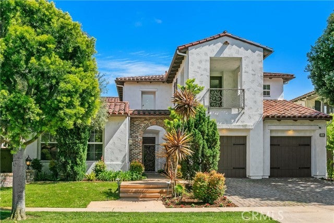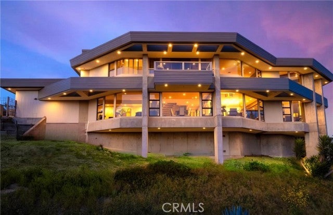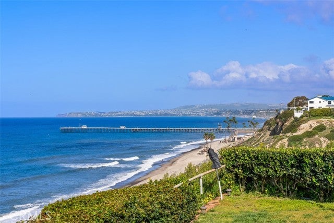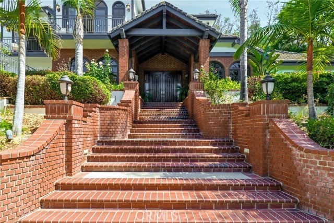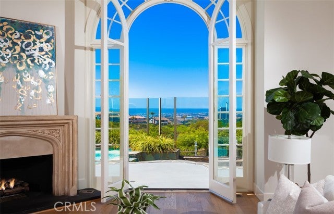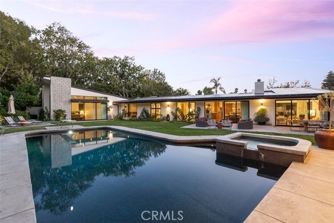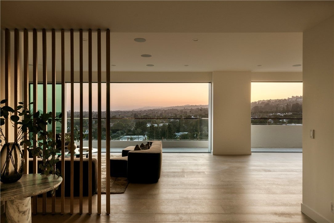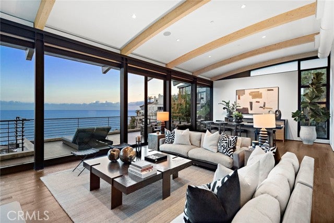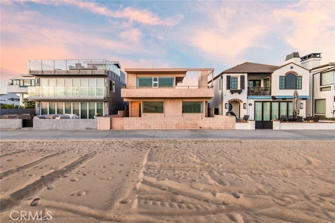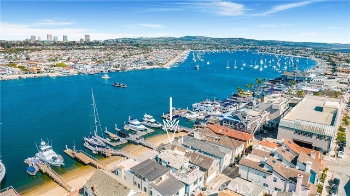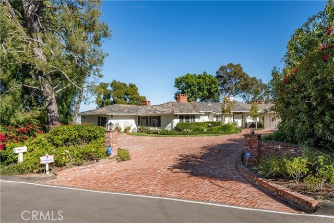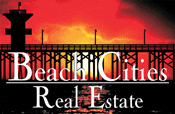Del Mar Village Properties
Please narrow your search to less than 500 results to Save this Search
Searching residential in All Cities
Corona Del Mar 227 Poinsettia Avenue
Experience coastal opulence at its finest with this breathtaking seaside sanctuary nestled in the heart of Corona del Mar Village. Mere steps from the ocean, this Provence-inspired architectural marvel offers a fusion of timeless allure and contemporary comfort. Crafted in 2007 with meticulous attention to detail, this home boasts over 4,100 square feet of luxury living space. Step into a world of sophistication as you enter the formal living and dining areas adorned with coffered ceilings and exquisite limestone flooring. The gourmet kitchen is a chef's dream, featuring Calacutta marble countertops, a Viking six-burner range with griddle and double oven, and a Sub Zero fridge. Entertain effortlessly in the charming courtyard oasis, complete with a fireplace and barbecue. Indulge in relaxation in the sumptuous primary suite, offering a lavish walk-in closet and a spa-like Calacatta marble bath with a freestanding soaking tub. Two additional en suite bedrooms and a convenient laundry room complete the upper level. Recent upgrades including new AC units, a state-of-the-art Lutron lighting system, Sonos sound system, and whole house water purification system ensure modern convenience and luxury living at its finest. Conveniently located near world-class dining, shopping, and beaches, this unparalleled residence offers the epitome of coastal living. Don't miss the opportunity to make this exquisite home yours.$8,399,000
Rancho Santa Fe 16556 Road To Utopia
Presenting a Magnificent Luxury Estate located in the Guard Gated community, The Crosby Club at Rancho Santa Fe. This stunning Single Level, Five Bedroom, Five & One-Half Bath, Spanish Style Custom Residence was designed by Mark Radford and spans 8295 Sq Feet, set on approx 1.1 Acres of professionally landscaped grounds with an Infinity Edge Pool & Spa. Located at the end of a cul-de-sac, there is a semi circular driveway with a castle-like turret Entrance through wrought iron doors, entering a Spanish Courtyard. The Courtyard is a quintessential Architectural feature of the home outlined with the terracotta roof and creates a tranquil welcoming. It serves as a Central Open Communal Space with a calming Water Feature, Lush Vegetation, Bouganvillas trailing across the white stuccoed walls and twinkling lights. A large outdoor fireplace, sitting area and Detached Casita further define the space. Walk inside through tall Arched Doors into a double-height foyer and a Spectacular Hallway of Crystal Chandeliers, setting the tone for the elegance and rustic sophistication found throughout the home. The expansive living spaces include a Formal Dining Room, Office, an Open Concept Kitchen to Living Room with Exposed Wood Beamed Ceilings, an 8-Seat Private Movie Theater, and a Billards room with a Bar and walk-in Wine Cellar. The Gourmet Kitchen has stone countertops with Travertine backsplash, a Breakfast Bar, Custom Wood Cabinetry, high-end Appliances (Built in Sub-Zero Refrigerator, VIKING Range with two ovens), a Center Island, and a Butler's Pantry. The luxurious Primary Suite i$8,350,000
Los Angeles 11709 Wetherby Lane
This superbly modernized approximately 7,070 square foot guard-gated Bel Air Crest residence showcases refined materials, exquisite finishes, and impeccable decor throughout. Breathtaking grand entry with a chandelier suspended from the cathedral coffered ceiling welcomes guests to five en-suite bedrooms and six-and-one-half baths offering the epitome of luxury and elegance. Enjoy the lavish chef-caliber kitchen with designer-selected appointments, high-end appliances, custom cabinetry, oversized center island, spacious pantry, and ample space to entertain. The formal living room and dining room are ideal for hosting both large crowds and intimate gatherings. An impressive master wing offers a fireplace, dual custom Clive Christian closets, and relaxing spa-inspired bath complete with sauna/steam and beverage station. Three en-suite bedrooms are located on the second floor as well, and one en-suite bedroom and office are conveniently located on the main floor. Discover tranquil grounds that are beautifully landscaped and highlighted by an outdoor patio, pool, and spa. Dont miss the exceptional quality and rare beauty that is being offered in the coveted guard-gated community of Bel Air Crest.$8,299,000
Calabasas 25262 Prado Del Grandioso
Nestled within the prestigious guard-gated community of The Estates of The Oaks this Tuscan Villa stands out among the exclusive residences in this high-end community. Boasting charming curb appeal and a wealth of luxurious amenities, it beckons those with a discerning taste for the extraordinary. A grand beach entry pool and spa adorned with multiple cascading waterfalls, a basketball court, and a barbecue center set the stage for leisure and entertainment in the expansive private lot. At the end of a cul-de-sac, this residence ensures exclusivity and privacy in a coveted location. The main house, thoughtfully designed for both comfort and style, features a gourmet kitchen with a central island that effortlessly connects to the spacious family room. A formal dining room with a wine cellar, a sunny breakfast room overlooking a serene patio, a finished library, and a main floor secondary primary suite add distinctive touches to the living experience. The primary suite, a true sanctuary, encompasses a retreat, fireplace, his & her baths, steam shower, custom closets, and a view balcony, providing an indulgent escape. Wood and stone floors, a circular drive, a 4-car garage, and lush landscaping enhance the property's allure. In addition to the main residence, a fully equipped guest house provides a private retreat for visitors. Presenting a rare blend of sophistication and comfort, this Tuscan Villa defines luxury living among the elite in high-end real estate. For more information or to schedule a private viewing, contact us today.$8,295,000
Diamond Bar 22588 Pacific Lane
A timeless expression of supreme craftsmanship, refinement, and architectural artistry, this incredible estate seamlessly blends beauty and functionality. It sets a new standard for ultimate luxuryan achievement in concept and design that surpasses anything you've ever seen. Located in the prestigious community of The Country in Diamond Bar, a 24/7 guard-gated community, this residence spans approximately 11,020 sq ft of living space. It encompasses a gym, movie theater, library, office, catering kitchen, wok kitchen, bar, enclosed courtyard, and an infinite swimming pool & spa. The welcoming entry features a Custom Swivel Gate Wide, opening into a tranquil courtyard. The appliances are top-of-the-line Miele professional series from Germany. The expansive windows and doors illuminate the space, and a custom wine cellar with temperature control adds a touch of sophistication. Each room boasts individual AC control and a Lutron lighting control system. The garage, with an Epoxy floor, is equipped with two electric car chargers. Security cameras and a surround sound system, pre-wired and installed, ensure the owner's ultimate protection and entertainment. The property boasts multi-themed courtyard landscapes, an infinite saltwater pool & spa, fire pit, BBQ, outdoor pool bath, and a detached pool house. The architecture and design incorporate the most advanced technology for a smart and energy-efficient living experience. To truly grasp the vastness, meticulous attention to detail, and incredible open flow of the floor plan, a personal tour is essential. Witness with your own e$8,280,000
Dana Point 33811 Shackleton
Truly an incredible opportunity for a "Single Level" custom home with spectacular "Ocean, White Water and Catalina Views" located within the coveted 24-hr guard gated community of Niguel Shores! This extremely open and spacious (approx) 3400sqft residence, is light and bright boasting the "Great room concept" containing 3 bedrooms, 3 baths, cathedral ceilings, floor to ceiling windows/doors, a dramatic custom fireplace located in the living/family room, a separate office/den, oversized main floor laundry room with sink, stone counters & skylight, newer heating and air conditioning system, electric draperies, bar area with wine cooler, a center island gourmet kitchen featuring stainless steel appliances inclusive of a Thermador 6- burner range, double ovens, built-in Refrigerator/freezer, microwave, warming drawer, dishwasher, custom cabinetry as well as custom granite countertops. Skylights located in the kitchen, laundry and office/den area allow an abundance of natural light within the residence. This "no steps" single level residence is situated on approximate 7500sqft site, contains a large grass courtyard area ideal for pets and entertaining. This "non- descript" custom residence features an outstanding rear yard deck displaying phenomenal ocean and panoramic views of both Catalina and San Clemente islands, provides for incredible "indoor/outdoor" entertaining and living! The master suite contains floor to ceiling doors/windows, walk-in closet, two separate vanity areas, jacuzzi-type tub and walk-in shower. A secondary bedroom, contains direct access to the front court$8,250,000
Dana Point 177 Monarch Bay Drive
Introducing a Rare Opportunity to Create Your Dream Home on a Nearly 1/2 Acre Flat Lot on the Ocean Side of PCH! Nestled in the exclusive oceanfront neighborhood of Monarch Bay in Dana Point, California, this remarkable property presents an unparalleled opportunity to craft your coastal dream home. Dana Point is located between Los Angeles and San Diego on the California Riviera. This exceptionally large lot provides ample space to bring your architectural dreams to life. Whether you envision a modern masterpiece, a Mediterranean oasis, or a traditional coastal estate, the canvas is yours to design. Perfect for outdoor / indoor living. This unique property was originally going to be a compound, including 3 contiguous homes with a common park-like setting for the family. This particular lot had a 5,000 square foot house with a pool/spa that has since been torn down but still includes a 3 car garage on a private cul-de-sac with its own entrance. Monarch Bay is renowned for its pristine oceanfront setting, and this property is no exception. Situated within steps of the glistening Pacific Ocean, you'll enjoy breathtaking sunsets, refreshing sea breezes, and the soothing sound of waves crashing on the shore. Monarch Bay residents enjoy exclusive access to the private Monarch Bay Beach Club. Immerse yourself in a world of luxury with fine dining, a well-appointed bar, and a calendar of exciting summer events. The club also provides beach chairs, umbrellas and towels, making every beach day a breeze. Monarch Bay is a guard-gated community, offering unparalleled security and peace$8,250,000
Calabasas 25232 Prado Del Misterio
Epic Mediterranean Villa with a prime "end of cul-de-sac" location in one of Southern California's premier guard gated communities, The Estates of The Oaks. Spanning nearly 8000 square feet with an additional 1570 square foot covered outdoor living area is this timeless designed mega estate which prominently sits on over 3/4 of an acre of usable grounds! Interior features include a dramatic two story entry with sweeping iron staircase, theater/game room, temp controlled wine cellar, gym, office and much more. There are 6 bedrooms(4 up and 2 down) and 7 bathrooms. The resort quality grounds are second to none boasting a rare private tennis court with lights, custom grotto pool and spa with slide, firepit and massive manicured lawns. There is also an absolutely stellar barbecue center/outdoor kitchen & fireplace. Other amenities include a 4 car garage, gated motor court and too much more to mention. Also available for lease at $35,000/month or lease option.$8,250,000
Palos Verdes Estates 856 Rincon Lane
Live on top of the world while looking over the iconic Los Angeles Coastline! This custom built Tuscan Villa has 4 bedrooms plus office, 5.5 baths and offers one of the most stunning Queen's Necklace and sunset views on the Palos Verdes Peninsula. As you step into the formal entryway you are welcomed with breathtaking ocean views, high ceilings, and an open floor plan that flows effortlessly through the grand living room, dining room, family room, and kitchen. The large gourmet kitchen is perfect for entertaining and features two large islands, Viking appliances consisting of three ovens, a built-in Microwave, two Dishwashers, warming / chilling drawers, a Subzero refrigerator and freezer, and a Miele espresso maker. Enjoy sweeping ocean and city views from all living spaces and balconies off the formal living room and breakfast areas. The luxurious and spacious primary suite has incredible views with a huge en-suite complete with a large shower, separate steam room, dual walk-in closets, double sinks, and a spa tub. The game room / family room below overlooks the entire bay and leads to the pool and backyard through massive french doors. The backyard is an entertainer's dream and features a resort-like infinity edge pool with hot tub, an outdoor kitchen with Viking stainless steel appliances, and multiple observation areas to enjoy the extraordinary views. Other amenities include an 800-bottle capacity wine cellar, an elevator, hardwood and natural stone flooring throughout, a built-in bar including Viking refrigerator and ice-maker, multiple custom stone fireplaces, heati$8,200,000
Newport Beach 1305 E Balboa Blvd
Situated on the coveted oceanfront in Newport Beach on Balboa Peninsula with Catalina views from the second floor, this Spanish style home offers unparalleled access to the vibrant coastal lifestyle. Enjoy this rare opportunity to live at the end of the boardwalk which offers the convenience to the boardwalk without the disturbance of the beachgoers. This beachfront gem has 3 bedrooms and 4 bathrooms with a 2 car garage and is adorned with exquisite details, including arched doorways, hand-painted tiles, and intricate wrought iron accents that epitomize the Spanish aesthetic. This residence has undergone recent upgrades, including the installation of new solar panels, a new roof, fresh exterior and interior paint, new windows, new hardwood floors on the first level and primary bedroom, a new heat pump and AC, an outdoor shower and an EV charger. The spacious living room is a sanctuary of comfort and boasts high ceilings, exposed wooden beams, and a fireplace with breathtaking views out to the dunes and ocean. The charming kitchen features stainless steel appliances, electric stove top and plenty of storage. The serene primary suite is a sanctuary of relaxation, featuring a private balcony, attached sitting room, fireplace and spacious newly remodeled primary bath with views of the ocean. Additional bedrooms provide comfortable accommodations each offering their own unique charm and bathrooms. Step outside and enjoy spectacular sunsets on the patio and spend your days basking in the sun on the sandy beaches or exploring the charming shops and restaurants, the Fun Zone, Balbo$8,200,000
Corona Del Mar 436 Mendoza Terrace
A rarely offered 180 ocean view, this stunning newly rebuilthome offers 4,834 square feet of luxurious living space on a 5,990 square foot lot located within the highly desirable Corona Highlands, including keyed access to two private beaches.Discover coastal living at its finest with this exquisite residence nestled in the enclave of Corona del Mar. Step through the custom 8ft white oak pivot door, which opens this luxurious home to impeccable craftsmanship and unparalleled amenities. Indulge in 5 bedrooms & 4.5 bathrooms, a 3-car garage with 3 EV charging ports, an open-concept living room & gourmet kitchen boasting a 15 ft island & walk-in pantry, loft with patio access, a serene master suite with fireplace, and an expansive 360 outdoor rooftop deck views unlike any in the area. Floor-to-ceiling pocket glass doors provide breathtaking ocean views of Catalina Island and Pelican Hills Golf Club from many viewing points. With its prime location near pristine beaches, renowned dining, and upscale shopping at Fashion Island, this is coastal living redefined. Experience the epitome of Southern California luxury schedule your showing today! Note: This is a remodel but the only existing part of the structure is the garage foundation.$8,200,000
Newport Beach 2316 Cliff Drive
Welcome to 2316 Cliff Drive, an extraordinary home in the making, currently undergoing a remarkable transformation. Property is in the development process and priced for the finished product. This sought-after property with breathtaking ocean views, 7 bedrooms, 6 bathrooms, a chef's kitchen, and a stunning rooftop patio is the epitome of coastal luxury. Its open design floods the interior with natural light, seamlessly merging indoor and outdoor living. Located within walking distance to top-rated schools, parks, restaurants, and the beach. This is your opportunity to own an entertainer's dream and coastal masterpiece.$8,200,000
Oak View 10484 Creek Road
Rancho Royale is an iconic equestrian estate with two main houseq and eight rents, including two- four-bedroom home, two two-bedroom homes, three one-bedroom mobile homes, and an apartment. Horse facilities include an 18-stall barn, 16-stall barn, six-stall barn, four-stall barn, two-stall shed row, nine-stall shed row, three-stall shed row, 20 covered corrals, three covered turnout pens, four arenas, two round pens, hay and equipment barns, offices, tack rooms, and a Priefert panel walker. The entertainment barn is set up as a martial arts studio used for filming with an attached office and bathroom or guest quarters. Four gated entrances lead to the main homes and horse facilities. Additional features include an archery range, manure bunker, possible event venues throughout the ranch, ample parking, three RV hookups, fruit trees, and conifers, oaks, and pepper trees providing shade and visual appeal. Much of the ranch and infrastructure has been remodeled or updated.$8,199,000
Irvine 101 Preserve
PRICE IMPROVEMENT! This is your opportunity to own a Designer Perfect Home! Majestic views abound at this transitionally designed, sought-after Manhattan model residence in Hidden Canyon- one of the most notable upscale communities in Irvine with its limited number of meticulously designed estates renowned for its exclusivity and elevated standard of living. This chic residence opens to a two story foyer with a dual grand staircase and just beyond, far reaching views of city lights, mountains and hillsides. Stunning features and amenities include an open plan design that allows flow from the formal living and dining rooms to the kitchen and family room, all of which open to the rear grounds via glass pocket doors for true California living. The well equipped chefs kitchen houses a large center island and dining nook, prep area and walk-in pantry. The expansive outdoor space has a panoramic backdrop of forever views and features a built in bbq, loggias, and a sprawling lawn with tons of space for entertaining. Upstairs, the master bedroom is the ultimate retreat, with separate lounge area, enormous walk-in closet, and luxurious spa-like master bath, while four additional spacious bedrooms are en-suite. There is an additional en suite bedroom on the main level, making this home a unique six bedroom home. This this 24/7 guarded-gated community offers a resort style clubhouse with pool, spa, and playground to residents! Award-winning Irvine Unified School District and conveniently location close to Spectrum Center, Quail Hill Shopping Center, Laguna Beach or Newport Coast resta$8,199,000
Encino 4445 Firmament Avenue
One-of-a-kind, new modern farmhouse on a large gated lot in prime Encino, south of Ventura Blvd., Royal Oaks adjacent. Featuring 6 BR 8.5 BA, living room, dining room, and office in home, detached rec room, and cabana in almost 8,600 sqft on an over 12,000sqft gated lot. Stunning home opens to bright living room with fireplace and dining room with white oak accents and natural stone wall. Entertainers kitchen features two islands with natural stone counters, two dishwashers, Miele appliances, custom cabinetry, full size wine refrigerator, and walk-in pantry with additional refrigerator and espresso machine. Kitchen opens to family room with fireplace, custom built-ins with accent lighting, granite slab accent wall, and sliding glass doors to patio. Expansive backyard features lounge area, covered patio (cabana) with BBQ area and stone design, detached rec room with bath, sport court with basketball hoop, zero edge pool/spa with pebble finish and waterfall feature, and firepit. Spacious basement area features family room with electric fireplace, wet bar with walk-in wine storage, home theater with 7.1 surround sound, en-suite bedroom, gym with mirrored walls, and additional bathroom with cedar-lined dry sauna and steam shower. Spacious primary suite features white oak pitched ceiling with beam design, electric fireplace, balcony with pebble finish, two walk-in closets with accent lighting, and primary bath with vanity, soaking tub, and shower with porcelain slabs. Home is completed by entertainer/designer details such as upstairs den, custom stone and wood finishes through$8,199,000
Hidden Hills 24636 Wingfield Road
This immaculate and nicely upgraded estate residence is sited on one of the best cul-de-sac streets in all of Hidden Hills and features a prime central location. Highlights include a chef's center island kitchen with stainless steel appliances and adjoining, sunny breakfast room, a spacious family room with open beam ceiling, wood burning fireplace, wet bar, and big picture windows overlooking the grounds, a large game/media room, spacious gym, custom office, and formal living & dining rooms, each with custom ceiling detail, plus wood and stone floors throughout. There are a total of 6 bedroom suites, including the first floor primary suite with wood burning fireplace, onyx bath & dual custom closets. There is also a complete guest house with kitchen & bath. The very private grounds include a sparkling pool & spa, large grass yard, full barbecue center, multiple patio areas, fruit & shade trees, circular driveway, and garages for four cars, with an additional car lift. This lovingly cared for home has much to offer.$8,195,000
Newport Beach 200 E Oceanfront
Own Your Slice of California Paradise: Exquisite Oceanfront Duplex with Established Rental Income For the discerning investor and coastal enthusiast, presenting 200 E Oceanfront, Newport Beacha rare opportunity to secure a piece of the California coastline with built-in revenue. This premier corner lot duplex offers unparalleled versatility. Spanning 2,428 square feet on a 30 ft wide corner lot, this meticulously designed property features two distinct, beautifully appointed units. The expansive 4-bedroom, 3-bathroom front home boasts breathtaking, unobstructed ocean views, perfect for entertaining and serene relaxation. The charming 1-bedroom, 1-bathroom rear unit offers delightful Pacific Ocean vistas from its living and dining areas, ideal for short-term rentals or as a cozy retreat for guests. This property seamlessly merges investment with lifestyle, boasting two highly coveted short-term vacation rental permits and a proven rental history. With future bookings already secured, you can enjoy a steady revenue stream from the moment you acquire. Additionally, the property provides the unique advantage of generating income while you develop and approve new building plans for the site should you decide to pursue future expansion. Situated in the vibrant heart of the Balboa Peninsula, this location offers unrivaled access to world-class dining, upscale shopping, exciting entertainment, recreational activities, and, of course, the pristine California coastlineall just steps away. 200 E Oceanfront is more than a residence; it allows access to an exquisite lifestyle and a savv$8,000,000
Beverly Hills 9171 Hazen Drive
Presenting this development opportunity on +/- 1.24 acres in Beverly Hills PO. This prime development opportunity delivers incredible potential. Nestled on approximately +/- 1.24 acres behind gates, this traditional-style residence boasts 5,935 sq.ft. of living space. The current layout features 5 bedrooms and 7 bathrooms. Lush landscaping and a long driveway ensures privacy, and the large covered porch overlooking the pool adds to the property's charm and curb appeal. Whether you are searching for a special renovation project or dreaming of developing a private custom home tucked away on one of the best streets in Los Angeles, look no further. As is sale, no credits or repairs. Do not disturb occupant.$8,000,000
Los Angeles 333 S Arden Boulevard
Introducing The Georgian Estate on Arden: On the market for the first time in over 50 years, this freshly renovated, historic 1927 Georgian style estate located in highly coveted Windsor Square in Hancock Park, is the exceptional opportunity you've been waiting for! Designed by well-known Windsor Square architect Robert D. Jones, this gem spans nearly 3,900 square feet of living space and a separate two-car garage and is conveniently located within short-walking distance to the prestigious Marlborough School and Larchmont Village. Honoring the property's historical and architectural integrity, every inch has been meticulously restored and revived to its original gracious magnificence. Renovations include all-new custom landscaping and irrigation, driveways and walkways, new plumbing, electrical, heating and air conditioning systems with enhanced capacity, along with refurbished original wood windows and a combination of original period classic and new wide-plank honey toned oak flooring, this gorgeous estate epitomizes old-world elegance with a perfect blend of modern lifestyle spaces and conveniences. Ideally situated behind mature magnolia and pear trees and privacy hedge, and accented with wood siding and white brickwork, this breathtaking 5 bedroom, 4.5 bath manor sits upon an ultra-luxe 13,300 square homesite. You will be magically whisked away to dream of all things graceful and beautiful. All of the rooms are filled with sunlight with spectacular views overlooking the elegant front garden and estate scale rear lawn, bright blue pool and manicured garden spaces. Outsi$8,000,000
Templeton 6150 Almond Drive
Perched on over 227 lush acres of land in the Williamson Act, this luxurious estate offers a tranquil retreat unlike any other. Beyond the privately gated entrance, discover a custom-built single-level masterpiece boasting 5 bedrooms and 5.5 bathrooms, each thoughtfully designed with their own lavish en-suites. Spanning over 7,100 sf, the residence is adorned with Saltillo tile floors throughout, complemented by extraordinary custom mahogany and black walnut doors, cabinets, and baseboards showcasing a level of craftsmanship not often found today. The grandeur of this home is further accentuated by cathedral ceilings with clerestory windows, skylights, and a floor-to-ceiling wall of glass framing panoramic views of vineyards and rolling hills. Entertain with ease in the open-concept floor plan featuring a family room, living room, formal dining room, and a custom solid mahogany wet bar. A media room/den equipped with automatic blackout curtains adds a touch of cinematic luxury. Experience seamless indoor-outdoor living with glass doors opening from nearly every bedroom to the extensive back patio, where an in-ground pool and spa await amidst sweeping views. The primary suite features two opulent walk-in closets with floor-to-ceiling custom built-ins, a spa-like bathroom, and a double-sided fireplace connecting to an adjoining sitting room or meditation space. The heart of the home is the expansive chef's kitchen, featuring professional-grade Viking appliances. A center island with bar seating along with the bright and sunny second dining area create space perfect for gather$8,000,000
Santa Paula 2143 O Hara Canyon Road
Embark on a luxurious retreat at this 48-acre Santa Paula ranch, where an enchanting nearly 8000-square-foot Hacienda Spanish-style estate awaits. The property boasts one-bedroom, one-bathroom guest quarters, a charming three-bedroom, one-and-a-half-bathroom ranch manager's house, and a verdant landscape adorned with 18 acres of productive avocado orchards and 18 acres of thriving lemon trees. Additionally, this haven includes a versatile workshop for creative pursuits or functional projects, along with a spacious haybarn catering to your agricultural needs. Enjoy leisure and recreation with a pool and tennis courts, creating a harmonious blend of opulence, nature, productivity, and functionality in this idyllic sanctuary. Welcome to a lifestyle of sophistication and abundance on Santa Paula's finest acres.$8,000,000
Chatsworth 21126 Chatsworth Street
Incredible opportunity to own and develop 4 sprawling single story equestrian estates in prime Chatsworth! Walking distance from the prestigious Sierra Canyon School, equestrian and hiking trails, and a short drive away from the newly developed shopping center "The Vineyards". The current 2 acre lot is in process to be divided into 4 equal lots, each with plans for a single story 4,000+ sft home with a detached ADU. Entire lot, plans and permits will be delivered RTI. Homes may also be sold individually as RTI plans and lot.$7,999,999
Newport Beach 1003 E Balboa Boulevard
Balboa Peninsula Oceanfront compound on the boardwalk in Newport Beach with coveted short term rental permit. The Large house features panoramic views from Dana Point to Catalina with 3 stories, an elevator, 6 bedrooms and 6 baths. The master bedroom is on the second floor and offers unobstructed ocean views. The private courtyard is a great way to enjoy the beachfront living and connects the main house to the 3 car garage. The second unit is a 2 bedroom, 1 bath located above the garage with separate access and a private balcony with an ocean view currently being rented to a long-term tenant.$7,999,000
Manhattan Beach 229 24th Street
Nestled on a coveted south-facing walkstreet, this Montecito-style home showcases awe-inspiring panoramic ocean vistas that stretch from Malibu to Catalina Island. Custom built in 2009, the home offers a truly captivating coastal living experience. Revel in the soothing sounds of the crashing waves and embrace the serenity of white-water ocean views that grace every corner of this remarkable luxury residence. Inside, youll enjoy five bedrooms, five bathrooms, and three ocean-view patios throughout the 4,230 square feet of living space. The home was built with the highest quality materials including reclaimed ceiling beams and planks that warm the space, antique French pavers, rich distressed walnut floors, cast iron floor grates, Kolbe & Kolbe exterior clad windows, and solid Alder doors that exude timeless elegance. The home's conveniences are enhanced with a 3-stop elevator that ensures effortless access to each level, a chef's kitchen with top-of-the-line appliances and two dishwashers, a 3-car garage, and two water heaters. Walkstreet living offers a unique community setting for enjoying gatherings, al fresco entertainment, and the near-perfect SoCal weather. A raised sitting area invites you to unwind and savor the magic of evening sunsets against the backdrop of the Pacific Ocean. Enjoy the Manhattan Beach lifestyle at its finest, located within two blocks of The Strand and moments from downtown.$7,999,000
Newport Beach 1950 Galaxy Drive
A stunning and complete remodel elevates this Mid-Century home in Newport Beachs Dover Shores, blending timeless style with modern comfort. Boasting appx. 111 feet at the rear property line, the residence offers breathtaking views of Upper Newport Bay and the cityscape, including Newport Center. Privacy is paramount with a street-shielding landscape and block wall, the residence has a retaining wall built in 1983 on the bat side and a generously sized, private courtyard featuring a heated saltwater pool, spa, and vibrant fountains enclosed by expansive patios. The lot spanning over 10,000 SqFt, the property includes an elevated backyard with an outdoor kitchen and BBQ ideal for entertaining. Inside, the redesigned appx. 4,173 SqFt layout promotes an open living concept. Living and dining areas merge seamlessly, extending outdoors through glass accordion doors to the rear patio. Adjacent, a chic lounge boasts a bar and a staircase descending to an 800-bottle wine cellar. The kitchen is a chefs delight, equipped with stone countertops, a sleek waterfall-edge island, custom Wolf appliances, and a cozy breakfast nook with built-in seating and a beverage bar. Five ensuite bedrooms ensure ample privacy and luxury, notably the spacious game room, which doubles as a social hub with its own bar setup. Flooring in rich hardwood leads from most bedrooms to private patios or the central courtyard. Highlighting the homes accommodations, the primary suite features stunning views and direct patio access, a walk-in closet with a concealed safe, and an opulent bathroom adorned with natural$7,998,000
Rancho Santa Fe 16727 Camino Sierra Del Sur
A meticulously crafted nearly 11,000 sq ft estate perfectly tailored for both entertainment and daily living, nestled on a serene cul-de-sac in the highly sought-after Fairbanks Ranch community of Rancho Santa Fe. This remarkable residence boasts an array of amenities, including a private tennis court, fully equipped gym, and a pool with an electric cover, complemented by a lushly landscaped 1.53-acre lot. Indulge in luxury living with eight bedrooms, including three separate guest suites, and enjoy the convenience of two offices, a game room, and a 900+ bottle wine room. Relax in the sauna or steam room, or retreat to the spacious outdoor patio with a fireplace for al fresco gatherings. For car enthusiasts, a two-story garage with the opportunity to add two hydraulic lifts to offer indoor parking for six cars, with an upper room for parts storage and collection viewing. The Mediterranean-inspired architecture exudes timeless elegance, with intricate moldings, rich wood-paneled office, and hand-painted murals adding to the allure. Experience the epitome of luxury living in this exceptional estate, where every detail has been thoughtfully designed to create a sense of warmth and sophistication.$7,995,000
Kingsburg 5600 Benicia Avenue
Welcome to the extraordinary 5600 Benicia avenue property! Where the epitome of luxury and natural beauty meet to immerse you alongside the picturesque Kings River. An architectural masterpiece nestled on 12 acres of stunning river property. No expense was spared to create this pinnacle of refined living. From the authentic clay custom built roof, all the way to hand crafted saltillos floor tile, this property turns everyday into a vacation. Invite your family and friends for events and meals, featuring the chefs dream kitchen by Wolf. Including windows and doors crafted by Pella, Knotty Alder wooden doors and cabinets, white oak floors, authentic granite tops, massive stone fireplace, and high ceilings, all creating a sanctuary beyond comfort and style. This diamond piece gem features 5 bedrooms and 7 baths, each room accompanied by massive walk in closets and showers. Attached is a 4 car garage with extra room for a gym and storage, with an upstair guest room. The unparalleled outdoors of this paradise property feature an oversized pool and spa, with a gorgeous spacious patio guarded by stone crafted pillars. Including a pool house with built in barbecue grills, and a recreational area. Recline and relax next to the in-ground fire pit and toon in with the sound of the river and nature as you overlook the massive backyard that turns into a golf course. Bring your horses and other livestock to their new dwelling place, which is surrounded and fenced off by mature trees, providing an abundance of privacy. Smell the glory of the mandarin expanse, which will provide you additi$7,995,000
Dana Point 218 Monarch Bay Drive
Designed by one of Laguna Beachs premier architects, the delicate and intricate design creates a harmonious blend of light, glass and natural materials. High ceilings, walls of glass blend indoor & outdoor living spaces. Incredible use of natural surfaces, beautiful teak, marble, stone and metal, create a stunning back-drop of exceptional beauty. As you pass through the double doors to the serene and private courtyard the gardens with exotic plantings, fountains and quiet secluded areas have an aura of Zen tranquility. The understated entry with a wet bar reveals the spacious living room with beautifully crafted cabinetry and dramatic fireplace that looks out to the covered patio and rear gardens. There is a large formal dining room built of wood and glass with ample storage hidden behind artful metal doors. The kitchen is a gathering spot for entertaining, relaxing or just watching TV that also opens to the covered patio and gardens. The kitchen boasts an informal dining area plus a stone center island with bar style dining, perfect for chatting with the cook for informal meals. This, all anchored by the 48 Wolf cooktop with grill and griddle and a striking stainless steel hood. The Primary bedroom suite is separate from the other bedrooms for privacy, with views of the gardens. The primary bath features a large spa shower and separate tub with separate areas for privacy sinks and grooming areas. There are an additional, very private three bedrooms, two of the bedrooms are en suite, the third additional bedroom is currently used as an office/library. This sensational prope$7,995,000
Corona Del Mar 3007 Harbor View Drive
Enjoy panoramic ocean & Catalina views from this beautiful and spacious 3 bedroom, 2.5 bath single-story home in Corona del Mar. Multiple living areas, 3 fireplaces, and custom built-ins throughout. Newly remodeled and meticulously maintained, this charming home is ready for you to move in and enjoy with family and friends. Designer upgrades throughout, including all new kitchen and baths. Take in the natural light and ocean breezes with all new floor-to-ceiling windows and French doors. Large 13,770 sq ft lot with private wrap around courtyard and patios with mature landscaping and fruit trees. Located on the end lot of one of the most desirable streets in Harbor View Hills, with 270-degree, unobstructed views with only 1 neighbor. Close to shopping, restaurants, schools and beaches.$7,995,000
Corona Del Mar 223 Orchid Avenue
Nestled in the heart of the Flower Streets on the highly desired 200 block of Orchid Avenue, 223 Orchid is a newly remodeled view residence that offers the epitome of coastal living, with the finest fixtures and finishes throughout. Enter across the expansive ocean-view front patio through a charming arched door into the main living area, featuring 12 foot ceilings and an abundance of natural light. A seamless flow connects the homes thoughtful spaces ideal for entertaining. The gourmet kitchen boasts integrated Thermador appliances, custom cabinetry, walk-in pantry and oversized island with breakfast bar, providing the perfect casual dining space. Dramatic vaulted ceilings await in the family room, complete with a fireplace and sliding doors that lead outside to the second patio complete with outdoor kitchen, grill and open-air beach shower. Three bedroom suites await on the second floor, including a resort-like primary, outfitted with La Cantina sliding doors that retract to a private outdoor terrace with breathtaking ocean and sunset views. The ensuite bathroom rivals the finest hotels, and offers a soaking tub, oversized shower with custom bench, designer tile throughout and a statement walk-in closet. Two large bedroom suites (one of which is equipped with an ensuite bath and private balcony), a second floor loft space, a large bathroom and a walk-in laundry room complete this level. Ascend to the third floor to find the third guest bedroom suite - the perfect home office, complete with an ensuite half bathroom and custom closet. Experience living in one of the most so$7,995,000
La Jolla 7403 Hillside Drive
Nestled behind beautifully landscaped hedging and private gates, this impeccably remodeled estate boasts one of the best VIEWS in all of La Jolla. Nearly every space in this 7,383 sqft home enjoys panoramic ocean, North coast, and night light views stretching from La Jolla Village to Dana Point. Vaulted ceilings and floor to ceiling walls of glass illuminate the sprawling open concept living spaces, flood the home with natural light, and accentuate the phenomenal views.$7,995,000
Hidden Hills 5510 Hoback Glen Road
A modern transitional-style farmhouse provides endless hours of enchantment. Situated within the prestigious gated equestrian community of Hidden Hills, this exquisitely remodeled home epitomizes tranquility and luxury living. As you step into the grand foyer, high vaulted beamed ceilings welcome you. The main living area boasts exquisite large plank European white oak flooring, while custom LED lighting illuminates the space with a modern flair. The heart of the home, the gourmet kitchen, now features top-of-the-line appliances including True refrigerator and freezer and La Cornue range. The kitchen also boasts all custom cabinetry, custom pantry, oversized island with imported natural quartzite countertops throughout. A fabulous wet bar, complete with a fridge and ice machine, custom brass and glass shelving, adds a touch of sophistication, perfect for entertaining. Above the great room, sits a library with a custom bookshelf, stylish wainscoting, and an enclosed wine room with custom accent wall collage with wine boxes, making it a true piece of art. Upstairs, the primary en-suite is a sanctuary unto itself, featuring a lavish spa-like bathroom with a walk-in shower, freestanding tub, and custom LED-lit walk-in closet. Step outside onto the expansive wrap-around porch, where a private Jacuzzi awaits, offering serene views of the lush surroundings. Below, a cascading waterfall spills into a resort-style pool, surrounded by a meticulously landscaped rose garden, lined with tons of evergreen trees, a fruit tree garden, and two dramatic mature oak trees. The property exudes$7,995,000
Dana Point 32422 Seven Seas Drive
Truly an outstanding opportunity for this meticulously maintained single level ocean view, Custom Residence within the Coveted Ocean Close Community of Monarch Bay Terrace. This soft contemporary home offering exceptional privacy, magnificent ocean views, & an enviable open and spacious floor plan is situate on a spacious & manicured 10,000+sqft site & contains 4 bedrooms, 3.5 baths, app. 3247 sq ft, & a stunning resort like entertaining rear yard with a covered salt water pool & spa! The owner has invested over $200,000 in upgrades during his tenure! Additional amenities include a Quartzite slabbed center island gourmet kitchen with Wolf microwave, warming drawer & oven, gas cooktop, range & Subzero refrigerator, as well as a walk in pantry & Vortex reverse osmosis system at kitchen sink , indoor laundry room with built in safe, wine bar, central air conditioning, surround sound, tankless water heater, Life Source Premium whole house water purification system, upgraded Crestron home system, security system, solar system, custom cabinetry, accent lighting. The ocean view Master suite is inclusive of dual vanities, walk in shower, free standing soaking tub, custom privacy glass, Toto toilet, custom walk-in closet, direct access to laundry room, stacked tile fireplace, ocean view & a direct access to the resort style rear yard containing the infinity edge spa. Two of the ancillary bedrooms are ensuite & the fourth bedroom is currently used as a home office. The resort like rear yard contains a covered patio area, 4 fire features perfect for evening entertaining & ambiance, se$7,995,000
Coronado Village 1500 Orange Avenue Shore House Residence 13
Discover coastal bliss at Shore House at The Del. This exquisite oceanfront condo offers unparalleled luxury and breathtaking views of the Pacific Ocean. Embrace the essence of beachfront living with direct access to pristine sands and exclusive resort amenities. Impeccably designed interiors feature seamless indoor-outdoor transitions, showcasing the beauty of Coronado's coastal landscape. From sun-drenched balconies to sumptuous living spaces, every detail exudes elegance and sophistication. This condo presents an unparalleled opportunity to experience the epitome of coastal living at one of California's most prestigious addresses. Welcome to your seaside sanctuary at Shore House. This residence is a Full Ownership, Limited Use condominium.$7,995,000
Laguna Beach 1759 Alisos Avenue
Elevate your coastal living experience at 1759 Alisos, Laguna Beach, just minutes from the beach. This exclusive custom-built estate has breathtaking panoramic ocean, white water and coastline views from virtually every room. This home blends contemporary style with a Mediterranean flair to create an extraordinary masterpiece. Spanning approximately 6,300 square feet, this home offers four bedrooms, and 6 bathrooms. The master suite is a tranquil retreat, complete with a cozy fireplace, an ocean-view spa tub, and two huge walk in closets. Breathtaking views and seamless connections to view decks or patio areas are found throughout the residence. The open floor plan includes a gourmet kitchen with granite countertops, two built-in refrigerators, 2 dishwashers, 2 microwaves, 6 burner cooktop with a griddle, double oven, a walk in pantry and custom cabinetry. The upper level boasts an expansive great room and dining room adorned with a beautiful fireplace, disappearing pocket doors and sweeping ocean vistas. The lower level adds to the allure with 2 more bedrooms with ensuite bathrooms, walk in closets and outdoor decks with breathtaking views. There is also an incredible 8 seat movie theater, providing the perfect space for both relaxation and entertainment. Integrated lighting and music systems enhance the luxurious ambiance of the home. The oversized laundry room includes 4 washers and 2 dryers for you convenience. Outdoors, a lush, palm-fringed yard with grassy area features a large covered patio complete with a built in BBQ, TV and kitchen. Relax in the spa or the incredi$7,995,000
Santa Monica 548 15th Street
$1000,000 Price Reduction! Welcome to this stunning BRAND NEW CONSTRUCTION built in 2023 in the prestigious north of Montana neighborhood. This luxurious residence features 5 bedrooms and 7 bathrooms approximately 6000 square feet of living space situated on one of the very best streets in Santa Monica. The main level boasts an open floor plan with living room, formal dinning room, family room, spacious office/study all with detailed high ceilings. A large Chefs kitchen equipped with Sub-Zero and Wolf and other high-end appliances and custom made cabinetry. Second level with master bedroom and three en-suites, all with wide-plank oaks flooring. The spacious lower level with tile flooring has a family room with bar for more entertaining, a complete bedroom, gym/fitness room, large laundry room and a beautiful media/theatre with a large TV screen. Outdoor with grassy yard, heated pool/spa and BBQ. Truly a beautiful house with high quality finishes throughout .The house also features solar panels, multi-zone heating and cooling, control 4 automation technology and two fire places. Only steps to all of the elegant Montana Avenue has to offer, shopping, dinning, biking, walking and much much more.$7,995,000
Hidden Hills 5546 Paradise Valley Road
This spectacular 2.5 acre, huge flat lot is nestled at the very end of a quiet cul-de-sac. It offers room to build your dream estate with every amenity on parklike grounds. This is one of the very largest, flat lots in all of Hidden Hills. Soils report and survey are available. The property is sold AS-IS for land value only.$7,995,000
San Clemente 1880 N El Camino Real 74 & 75
Set on the sand in the exclusive Capistrano Shores community, this rare double homesite offers ultimate California beachfront living, with panoramic whitewater, sunset, coastline, and beach views that stretch from the San Clemente Pier through the Headlands of Dana Point. Contemporary and highly upgraded, the main home provides four bedroom, four bathrooms, and the second home provides three bedrooms, 2 bathrooms. Lush outdoor space is equipped with security doors, tons of seating, a built-in BBQ and bar area, a storage area for all your beach accessories, and a partial glass enclosure for protection from the natural elements. The chic kitchen includes an oversized island, a large breakfast nook, a wet bar, and a full-size wine cooler with ample pantry storage space open to the well-appointed living room with a fireplace and security shutters to form a spectacular great room. Ocean views beyond comparison are throughout the open concept floor plan created by high ceilings, massive seamless windows, and stackable glass doors that lead to a spacious private courtyard. A laundry room, a bonus room, a three-quarter bath, a bedroom, and a powder room, both offering outdoor access, complete the bright and airy main level. The second level offers a large skylight, revealing a primary suite with panoramic ocean views, a windowed spa-like bathroom, a walk-in closet, and a deck with coastline views. Two additional bedrooms, a bathroom, a playroom equipped with a media stage, and built-in toy bins complete the second level. Additional highlights include porcelain tile flooring and wai$7,995,000
Rancho Palos Verdes 2950 Twin Harbors View Drive
Ocean front home prominently situated on a beautiful cul-de-sac street is perched in Los Angeles most desirable community. Providing views of the down the coastline of California and Catalina. Originally constructed as the model home for The Estates at Trump National. This home of unparalleled design, comfort, and quality, emphasizes functionality as well as the luxuries of a quintessential California lifestyle. Featuring spacious interiors and exquisite details, this home is designed to perfectly accommodate resort style oceanfront living. From Viking and Miele appliances to CAT5 wiring, it has been appointed with only the finest of materials and finishes. Upstairs enjoy the gourmet kitchen, ocean view living room, dining room, wet bar and parlor, as well as dual luxury primary suites with his and her closets, dual shower and fireplaces, library office. Downstairs entertain by way of the wine cellar, game room with billiard, movie theater and two additional bedrooms with suite baths round out this space. Outside you will find a separate suite with bathroom and separate entrance. The backyard seamlessly integrates the indoor-outdoor lifestyle and features with outdoor fireplace and outdoor kitchen, gardens, a Koi Pond with waterfall, spa and pool with ocean and Catalina View. The Estates at Trump National is located in the beautiful Palos Verdes, adjacent to World Renown 18 HOLE TRUMP NATIONAL GOLF COURSE and the two highly rated restaurants at the clubhouse, with access to the beach, hiking trails, nature preserves nearby, in a great neighborhood with 24-hour security patr$7,990,000
Tustin 2535 Bronzewood Drive
This luxury mansion is a hidden gem in the prestigious, 24-hour gated community of Tustin Ranch Estates. Nestled on a sprawling 34,400 square feet of land, this 9,273 square foot home features 5 bedrooms, 8 bathrooms, and 4-car garages. The interior has been meticulously designed with significant investment to create a luxurious and comfortable living space. The kitchen is fully upgraded with custom German Miele appliances, dedicated Chinese and Western kitchensa chef's dream. All cabinets are custom-made with an automatic closing design and feature multiple pull-out drawers for convenient storage of sauce bottles. With four large ovens, two oversized refrigerators and cooktops, three dishwashers, cooking and entertaining are effortless. On the first floor, you'll find an in-law suite, a formal study, a bright family room, and an entertainment room that can be converted into a home theater. Additional amenities include a long indoor pool, a sauna, and a sunroom with a fireplace. Two formal dining rooms and a wet bar enhance the home's entertainment capabilities. The entire house is equipped with indoor and outdoor surround sound systems and Wi-Fi signal amplification, providing a comprehensive smart living experience. The spacious master suite on the second floor boasts its own viewing balcony, offering stunning mountain and city views. Three additional en-suite bedrooms and a large study cater to the needs of the whole family. A spiral staircase, side staircase, and elevator provide easy access between floors. The mature front and rear gardens are adorned with dozens of di$7,980,000
Rancho Santa Fe 6725 Calle Ponte Bella
Nestled within the exclusive guard-gated golf and tennis community of The Bridges at Rancho Santa Fe and located on the south facing 17th fairway this property presents a warm and comfortable ambiance with just the right amount of luxury. Recently revitalized to incorporate a neutral color palette the exceptional 8,650 sq ft of living space sits on a generous .74 acre parcel where indoor and outdoor spaces blend harmoniously to create an exciting ambiance. Greeted by an elegant two-story foyer, a spiral staircase and soaring ceilings set the tone for homes flexibility of design. A smooth transition presents the sunlit living room featuring a soaring stone fireplace, complimented with rich wood beams and wide arching windows that frame the lushly planted outdoors. The heart of the home is the great room and well-appointed exhibition kitchen featuring top-tier appliances, a generous center island and expansive seating for both intimate gatherings and grand scale entertaining. The main floor primary suite is a sanctuary of peace and privacy complete with immediate access to the pool and spa, a luxurious bath, and generous walk-in-closets. A secondary main floor en-suite bedroom provides convenience and comfort for family members or guests. Additional main floor features include a third bedroom, generous wood-paneled office, gym, a temperature-controlled wine cellar and an in-home theater. The second level features 2 spacious bedroom suites in addition to a bonus multi-purpose gathering lounge. The outdoors features many opportunities for the enjoyment of the best year-round we$7,980,000
Arcadia 900 Fallen Leaf Road
Discover an unparalleled luxury oasis in the prestigious upper Rancho neighborhood of the North Arcadia School District. This exceptional residence spans over an acre of meticulously landscaped grounds, offering resort-like amenities including a guest house with estimated 900sqft (Already included in total sqft), tennis court, pool, spa, and cabana. Designed for seamless indoor-outdoor living and lavish entertaining, this custom-built home boasts an expansive open floor plan, making gatherings effortless. With 6 bedrooms and 8 bathrooms (including those in the guest house), every inch exudes elegance with fine materials and premium finishes throughout. Step into luxury through a grand formal entrance adorned with a stunning wrought-iron staircase and stained glass dome. The gourmet kitchen, equipped with top-of-the-line stainless steel appliances and a 6-burner stove, opens to a breakfast area and butler's pantry. Entertainment abounds with a fabulous home theater featuring surround sound, a full wet bar, and an executive office/library with built-in shelving and fireplace. A temperature-controlled wine cellar, formal family and dining rooms, and a master suite with fireplace and private balcony overlooking the pool elevate this home to unmatched levels of sophistication. Additional amenities include an attached 5-car garage, a gym room newly converted from garage, individual laundry room, and a comprehensive security system. This house is also elevator setup ready. Swimming pool is recently remodeled with fountain feature. The backyard is definitely one of a kind. With eve$7,980,000
Corona Del Mar 3000 Breakers Drive
Experience the Pinnacle of Coastal Luxury in Corona Del Mar! Welcome to 3000 Breakers Drive, where this contemporary oceanfront masterpiece seamlessly melds modern design with awe-inspiring vistas. From the airy floor plan and floor-to-ceiling windows framing panoramic Pacific Ocean views to the sleek interiors featuring high ceilings and premium finishes, this residence is a testament to opulence. Indulge in the culinary haven of the gourmet kitchen, flow into the dining area with ocean panoramas, and retreat to the master suite's private balcony. Outdoors, the rooftop terrace dazzles with a spa, built-in BBQ, fire feature, and multiple seating areas for al fresco gatherings. Smart home technology, a private elevator, and a spacious garage add modern convenience. Nestled in the coveted Breakers Drive neighborhood, just steps from sandy beaches and upscale amenities, this home epitomizes luxury beachfront living, offering an unparalleled blend of stunning design, breathtaking views, and opulent living for the ultimate California lifestyle.$7,975,000
Woodland Hills 4537 Ellenboro Way
Unveiling a Legacy Estate - Live on the grandest scale in the prestigious, guard-gated community of Westchester Estates. This sprawling 1.4 acre estate at 4537 Ellenboro Way surpasses anything seen before on the market, presenting an unparalleled opportunity to own a piece of luxury living history.A timeless Masterpiece - This meticulously custom designed residence seamlessly blends timeless elegance with the functional needs of discerning homeowners. Imagine sprawling out in over 10,879 square feet of living space, with 5 bedrooms and 11 bathrooms catering to every comfort and desire. Step into Grandeur - A grand foyer adorned with a breathtaking chandelier welcomes you, setting the stage for sophistication that unfolds within. Exquisite wood floors and plush carpets create a warm and inviting atmosphere throughout. Gaze upwards to admire the handcrafted wood coffered ceilings, adding a touch of timeless elegance to the grand living spaces. Unwind & Recharge in Your Private Sanctuary - The primary suite is a retreat in itself, boasting a cozy fireplace and a palatial layout. Spa-like primary bathroom features a soaking tub, dual vanities, a dedicated vanity area with ample space, and natural light flooding the space. A massive walk-in closet provides ample storage solutions, ensuring everything has its place. Designed for Entertainment & Leisure - Entertain with ease in the well-appointed bar, or gather in the expansive kitchen, a chef's haven designed to flow effortlessly. Ample space allows for culinary creations to flourish. Unwind and cozy up by any of the 4 fireplaces$7,950,000
Pasadena 1473 San Pasqual Street
Luxury Italian Revival estate built with the finest of materials in 2010. Situated on a large, level and gated lot in the Cal Tech area, and spanning over 10,000 sf across 3 levels, the property features materials and craftsmanship rarely seen in newer custom homes. Traveling the 100 yard driveway from the gated entrance, the exterior features Santa Barbara Sandstone with arched doorways and windows. Constructed with luxury materials akin to those used during the opulence of the Roaring 20's: Carved wood ceilings, granite moldings, hand carved marble bathtub in primary bath, Brazilian mahogany cabinets, solid core wood doors, pebble leather wall coverings & antiqued French limestone flooring are featured throughout the interior. Architectural spiral staircase with wrought iron railings, as well as modern elevator allow for convenient traversing. High ceilings create space and openness: 3-story ceiling in entry; 20' ceiling in family room and 10' ceilings throughout. Outside, three car garage with attached office, sunken sports court and large pool and spa anchored by towering 14' water wall provide the best in Southern California entertaining and living. *FEATURES: *5-BR Suites, 3 Add'l BA's. *Entry-level: Foyer, dining room, living room, family room, kitchen w/breakfast area, butler's pantry, mud room, BR suite, 2 Add'l BA's, covered patio w/FP. *Upper-level: Primary BR Suite w/2 WC's, 2 BR suites, covered patio w/FP. *Lower-level: Theater, gym, great room w/FP opening to sports crt, BR suite, BA. *Elevator servicing 3-levels. *3-car garage w/office. *Pool & spa w/14' wate$7,950,000
La Jolla 225 Via Del Norte
Presenting Local La Jollans' coveted trifecta: North Lower Hermosa neighborhood location, gracious East Coast architectural ambience with all modern updates, and just steps from picturesque WindanSea Beach, this exceedingly rare offering with lovely ocean view vignettes includes the soft sounds of the surf to lull you to sleep each night. The beautifully designed floor plan offers one level living with living areas and two main level bedrooms en suite, one with a bay window perfect as a cozy reading nook, and opening to a private terrace with an in-ground spa and fountain. Upstairs, two bedrooms are perfect for guests with a large deck offering a wonderful slice of ocean view framed by mature trees. Interior design appointments, fixtures and materials are of the highest standard including soaring ceilings with heavy wood reclaimed beams, marble baths, an up-to-date chef's kitchen complete with waterfall island, La Cornue range, and handcrafted woodwork throughout. The kitchen creates a seamless indoor/outdoor experience with custom steel French doors and the window disappearing completely to a gorgeous and expansive brick center courtyard with fireplace, fire pit, fountain and outdoor kitchen with several seating areas for gathering friends and family. Grand in scale, designed for easy living with state-of-the art luxuries, and with endless character with timeless sophisticated aesthetics, this home is an absolute dream.$7,950,000
La Jolla 7837 Lookout Drive
Striking but soft contemporary home located in the highly coveted lower country club area that is Lookout Drive. Five years in the making. North shore white water and Scripps pier views. Almost 5,000 SF. Inspired by noted architect Bill Hayer and detailed by a team of top architects and designers including Matrix Design. NOW WITH COMPLETE DAYTIME INTERIOR PRIVACY. Dual tint reflective film has been installed on all windows and doors facing street. Shades provide nighttime privacy.$7,950,000
Ramona 28428 Highway 78
Step into a world where the spirit of the American West comes to life at Star B Ranch, home of an award-winning bison herd that roams the sprawling lands of this aesthetically stunning and functionally versatile legacy property located in the heart of the San Diego County Backcountry. An impressive main house with expansive poolscape overlooks hundreds of acres of pristine, pastoral land featuring majestic views of the surrounding mountains & valleys. With unparalleled opportunities for livestock and ranching enthusiasts, the existing additional improvements include: two secondary residences, bunkhouse with office space, animal facilities, workshop & outbuildings. There is a well-developed water system inclusive of several operational water wells. Enjoy four seasonal ponds, two creeks and an impressive waterfall towering above the lower ranch pasture, each offering a perfect setting for leisurely afternoon fishing, picnics along the waters edge, light boating, and paddle boarding, or simply revering in this peaceful atmosphere. The rangeland is a sanctuary for wildlife, a haven where animals roam freely amidst the abundance of nature making it perfect for hiking, hunting, fishing, and other outdoor activities. Desirable A72 zoning and an O animal designation allows for the widest variety of agricultural uses. The acreage is fenced with cross-fenced pasture areas. This classic recreational retreat property is easily accessible, ensuring that you can enjoy all the ranch has to offer with ease. Embrace the charm of local communities, with quaint shops, local eateries, and scen$7,950,000
La Jolla 1835 Spindrift Dr
Discover your coastal haven in the heart of La Jolla Shores. This newly remodeled home, just a short walk from the sand & vibrant blue waters, combines modern elegance with timeless comfort. The interiors are bathed in natural light & feature a sleek kitchen & inviting living spaces. Step outside to your private oasis with great indoor-outdoor spaces, perfect for entertaining or soaking up the California sun. A hot tub awaits under the stars, offering a tranquil retreat after a day at the beach. With La Jolla Beach and Tennis Club, restaurants, and shops within walking distance, this home is more than a residence – it's a coastal lifestyle waiting for you.$7,925,000
Lake Arrowhead 27625 Meadow Bay Drive
A magnificent fully furnished lakefront home, showcased on the 2016 Home Tour. Lavishly renovated over two years by the renowned Mike Scorziell, every corner of this property exudes opulence and meticulous craftsmanship. As the elevator takes you to each floor be prepared to be mesmerized by the custom details, from hand-carved wood ceiling beams to custom metalwork, wood plank floors, and ambient LED lighting that elevates every space. The heart of the home, the kitchen, offers lake views and fulfills every chef's fantasy with its top-tier appliances, including a Glass Panel Sub-Zero Refrigerator and Sub-Zero Freezer, Bertazoni Range, Miele Built-in Coffee-Expresso machine, and Viking Dishwasher. Entertain with not one but two separate bars, complete with ice makers and beverage coolers. And for the wine aficionados, the elegant lounge awaits, boasting wine storage and floors crafted from repurposed wine barrels.The Primary suite, features a two-sided fireplace, sweeping lake views, and a sumptuous master bath with a steam shower, heated floors, and a luxurious copper tub. Enjoy the convenience of an adjacent office or sitting area, sharing the two-sided fireplace. Designed for entertainment, theres a covered Jacuzzi spa area overlooking the lake and a huge game room equipped with ping pong and air hockey. Outdoors a Trex deck with fire table and built-in heater above the dining table for ten, gas barbecue, and a single slip Trex dock with storage and paddle board racks. And for endless lake adventures, a Avalon Tri-Toon boat and water sports equipment are included. With 6$7,898,000
Santaluz 7818 Doug Hill
Indulge in the epitome of luxury living with this brand-new construction completed in 2023. Nestled in the prestigious Santaluz community, this home offers panoramic views of the lush golf greens. With towering glass doors seamlessly merging indoor and outdoor spaces, the home is flooded with natural light, enhancing its spacious, open floor plan. From the wine wall to the movie theatre/game room, every corner exudes sophistication. The single-level layout boasts a separate large casita, exquisite chef's kitchen with Wolf and Dacor appliances, Butler's kitchen, an expansive master bedroom with a cozy fireplace, stunning master bathroom with steam shower, 3 car garage, infinity pool and a sunken fire pit perfect for enjoying the stunning vistas. Beyond the confines of the home, experience the security and amenities of living in a gated community with access to a Rees Jones-designed 18-hole golf course and a world-class practice facility. The majestic clubhouse beckons with its spa, fine dining options, luxurious locker rooms, and tennis courts. Santaluz isn't just a neighborhoodit's a lifestyle. With over 2,000 acres of open space, including manicured trails for hiking and biking, every day is an opportunity for adventure. Centrally located with easy access to major highways, this haven offers the perfect balance of tranquility and convenience. Situated on the prestigious 7th hole of the Rees Jones-designed golf course, this home epitomizes luxury living at its finest. Join a vibrant community where socializing is effortless, and leisure is paramount. **Please look at video$7,895,000
Rancho Santa Fe 14465 Bellvista Drive
Discover luxury living at its finest in this exclusive Del Mar Country Club estate, perfectly situated overlooking the prestigious Joseph Lee Championship golf course's 11th fairway. With only 108 homes in this coveted community, this property offers a rare opportunity to experience unparalleled elegance and sophistication. Boasting a prime location just a short drive from the beach, this stunning home features a primary suite, a stately wood-paneled office and an additional ensuite room on the main level, providing both convenience and privacy. Each door facing the golf course opens up to provide a seamless and ultimate indoor-outdoor lifestyle. Upstairs, indulge in luxury entertainment with a state-of-the-art 12-seat theatre, a sleek bar, and an oversized balcony offering breathtaking views of the golf course an entertainer's dream come true. In addition to the luxurious amenities, this home also offers three secondary ensuite bedrooms upstairs, ensuring comfort and space for family and guests alike. Step outside to the expansive covered loggia, where you'll find a beautiful pool, spa, outdoor BBQ area, and more panoramic views of the lush greens. Perfect for hosting guests, there's an attached ensuite bedroom with a separate entrance, ensuring comfort and autonomy. For those seeking an active lifestyle, a fitness room awaits near the pool area, providing the ultimate in convenience and luxury. Don't miss your chance to experience resort-style living in this remarkable Del Mar estate where every detail exudes sophistication and charm. Buyer to verify all prior to COE.$7,895,000
San Clemente 252 Avenida Vista Del Oceano
Sited on an ocean-view terrace with rare whitewater views in the guard-gated enclave of Cyprus Cove, attention to detail and a level of unsurpassed taste has been applied to every aspect of this excellent residence. Strong modern lines cladded in organic finishes and garnished by aesthetic landscaping instills a lasting impression. The entry courtyard is a true sanctuary of space; a gathering place for igniting the senses under the heated dining veranda or twilight lounging around the fire pit, all anchored by the calming ambiance of a centered fountain. Behind the stone walls through a commercial- grade pivot door leads to an amazing foyer. Two-story ceilings create a sense of scale and relief drawing you further into the alluring interior. Up the curved staircase (or newly-added elevator), an ocean view spans from the crashing waves at Cottons Point to the Dana Point Headlands, a spectacular view inclusive of Catalina, Nixons La Casa Pacifica, year-round sunsets, and distant Palos Verdes peninsula. A state-of-the-art kitchen by Bulthaup with the most high-modern amenities available shares space with formal dining and comfortable living. A double-sided fireplace unites the truly greatest room. 9 Fleetwood window walls spill out to the outdoor view deck where surfers can be seen riding waves to the south. New upgrades: elevator, Bulthaup kitchen/Gaggenau appliances, baths, artisan fixtures, Venetian plaster, owned solar/Tesla batteries (2), decks, fountains (2), spa/equipment, landscaping, wood floors, electronic walnut murphy beds (3). Noteworthy features: thermal-treated$7,895,000
Newport Beach 7 Cheshire Court
Nestled within the esteemed neighborhood of Belcourt Custom in Newport Beach, this timeless residence offers an unparalleled blend of sophistication and comfort. Boasting 4 bedrooms and 7 bathrooms spread over 5,819 square feet, this meticulously designed home is a haven of luxury living. Upon entering through recently renovated home, guests are welcomed into a world of elegance and charm. The open floorplan, accentuated by gleaming wood flooring and built-in features, creates a seamless flow between the living spaces, ideal for both everyday living and entertaining. The main level features a bedroom suite, providing convenience and flexibility for guests or multi-generational living. Ascend the grand staircase to discover the remaining bedrooms, including the lavish primary suite, complete with a spa-like ensuite bathroom featuring a bathtub and shower, as well as a spacious walk-in closet. Indulge in culinary delights in the gourmet kitchen, equipped with top-of-the-line appliances including a 6-burner stove, built-in refrigerator, and a central island perfect for meal preparation and casual dining. The adjacent living areas, including a separate family room and bonus room, offer ample space for relaxation and recreation. Outside, the expansive backyard beckons with its private pool and barbecue area, providing an idyllic setting for outdoor gatherings and leisurely afternoons. The property, situated on a generous lot of approximately 16,100 square feet, also features a 4-car attached garage and ample parking space. Located in close proximity to Corona Del Mar High School$7,890,000
Diamond Bar 2112 Indian Creek Road
Sought-after Diamond Bar Hills Estate! This Two Parcel, 3.86 custom estate located in the prestigious, Country Estates is one of a kind. Behind the 24 hour security gated community you will find an absolute gem! The first parcel holds the main estate and offers 2.68 acres with a 8,633 sq. ft., 5 bedroom, 8 bathroom residence. Gourmet kitchen with Viking appliances, Subzero refrigerator, center island, walk-in pantry, and butler pantry with dishwasher, sink, microwave, and coffee counter. Two office/study rooms, game room with walk-in bar, main level and upper level laundry rooms. Large main level bedroom with En-suite guest room or live-in quarters. The spectacular double door foyer entry with its whimsical spiral staircase is accented with high soaring ceilings, oversized custom crown moldings, crystal chandelier, marble, stone, and designer accents. Magnificent expansive windows, allowing an abundance of natural light, highlight the views of the enchanting grounds. A secured secret room is tucked away in this marvelous home and can be used as a secret safe for jewelry, guns or any valuables, panic room or any secure space the new owners would prefer. An underground secured shooting range was also put into the home when originally built. Entertainers backyard offers a custom barbecue and kitchen, entertainment pool/spa, large pool house with a full kitchen, lighted tennis court, all surrounded by beautiful horse property. Finished four car garage with a private workshop room includes cabinets, sink, storage, shooting range and a bathroom. Parcel 2 is 1.18 acres and feature$7,888,888
Rancho Santa Fe 17130 Camino De Montecillo
Welcome to this enchanting 5-bedroom Italian estate nestled within the prestigious gates of Fairbanks Ranch, where luxury seamlessly meets exclusivity. This breathtaking property is a masterpiece of meticulous craftsmanship and the finest materials, offering an unparalleled blend of privacy, luxury, and livability. Reserved for those who cherish the very best, this estate boasts beautifully scaled, generously proportioned rooms with soaring ceilings and an open, flowing floor plan, perfect for grand-scale entertaining. Experience the convenience of single-level living with a stunning Great Room, an artisan-crafted, wood-paneled office, a formal dining room, an oversized media room, an entertaining bar with a wine cellar, and an exquisite outdoor living room. The master suite is truly majestic, featuring separate his and her walk-in closets, an oversized bathroom with a luxurious steam sauna, and the finest spa-like amenities. Adjacent yet maintaining privacy are three en-suite bedrooms, ideal for family and guests. The outdoor living space is designed for unforgettable gatherings, complemented by the neighborhood's walkability and the coveted amenities of Fairbanks Ranch. Enjoy 24-hour guard-gated security, a beautiful community clubhouse, a serene lake with walking trails, playgrounds with sand volleyball and basketball courts, lighted tennis and pickleball courts, and a state-of-the-art equestrian center with three riding rings. Families will love the proximity to award-winning public schools and respected private schools from K-12, as well as nearby local delights such a$7,880,000
Diamond Bar 2855 Oak Knoll Drive
Nestled in the serene embrace of the mountains within The Country Estates, this magnificent custom-built mansion & rare hidden gem within Diamond Bar's prestigious exclusive community, this home truly exudes timeless elegance and unparalleled tranquility in all senses. Beyond the 24 hour security guard-gated entrance, the community features welcome you, hinting at the beauty that awaits within. This luxury compound was beautifully crafted with meticulous attention to Feng Shui principles; All aspects of this home are thoughtfully designed to harmonize with its surroundings. Step inside to discover a world of refined living, where a formal living room with a cozy fireplace beckons relaxation & an intimate dining rm offers panoramic views of the lush & beautifully manicured gardens. In the heart of the home, a gourmet kitchen adorned with granite countertops & top-of-the-line appliances, invites culinary delights. On one wing, a spacious family rm & den with a wet bar provide ample space for leisure & entertainment, while a complete billiards room promises endless enjoyment.A true sanctuary awaits on the other side, where an authentic Japanese-style tea/master bedroom boasts a gracious bathroom and walk-in closet, offering a retreat from the everyday hustle and bustle. Upstairs, two impressive master bedrooms w/balconies & fireplaces offer sweeping vistas, while 3 junior suites ensure comfort & privacy for guests. For those seeking solitude, a full wood-paneled library offers a peaceful haven, overlooking the majestic mountainscapes. Renovated with noble materials throughout$7,880,000
La Jolla 6659 Avenida La Reina
Top 15 Reasons to buy me 1) Super Prime coastal living 2) Timeless & sophisticated exquisite Hamptons-style farmhouse 3) artfully blending modern design with the warmth of a seaside retreat 4) Dramatic Ocean and Village Views 5) Harmonious blend of indoor/outdoor spaces 6) The designer touches and attention to detail are a perfect blend of high style and sophistication 7) Custom and designer gourmet kitchen with a Le Cornue range, elegant oak herringbone flooring and hardwood flooring throughout the home 8) Elevated designed Spa-inspired bathrooms 9) Multiple tranquil outdoor spaces including a roof top deck 10) a large yard with plunge pool and multiple patios that orient to the impressive ocean views. 11) The open concept is all about impeccable design & function.12) Perfectly presented with 5 Bedrooms (including guest room) + 5.50 Bathrooms, 13) Teen lounge 14) Ocean view rooftop deck, 15) Office, and a busy family in mind.$7,870,000
Sherman Oaks 3701 Longridge Avenue
Breathtaking and bold, this stunning 6-bedroom, 8-bath gated Spanish-style villa in the renowned Longridge Estates neighborhood is a must-see! Enter an elegant interior defined by crisp white tones, rich wood accents, chic lighting fixtures, and beautiful hardwood flooring. Vaulted ceilings soar over the numerous gathering areas, where dramatic fireplaces and wide windows create a lively atmosphere. A picturesque chandelier-lit dining room and an intimate family corner are ideal for entertaining, while expansive French doors beckon you outside to celebrate alfresco. A chef-inspired kitchen comes equipped with everything needed for your culinary adventures. Retire to one of your comfortable retreats, each with a stylish ensuite. Your generous primary suite steals the show with boutique-like closets, scenic balcony views, a striking fireplace, free-standing soaking tub, and a rainfall shower. Other highlights are a wine room and a state-of-the-art movie theatre. Unwind in your backyard, a lushly landscaped tropical oasis centered around a pristine pool and spa. Or spend the day at local hotspots like the Sportsmen's Lodge, the Galleria, and Universal CityWalk. Come for a tour while this gems still available!$7,859,000
Encinitas 1048 Neptune Avenue
First time on the market, here is your opportunity to enjoy endless panoramic ocean views, beautiful sunsets, nice ocean breezes, and daily dolphin shows from the comfort of your living room. This spectacular home was designed, built, and has been lovingly cared for by legendary surfer and waterman Kit Horn and his wife Gwen. Kit, known for being a big wave surfing pioneer in California and Hawaii, chose this place to call home and raise his family. Gwen designed this unique New England Cape Cod Style ocean front home, which has private stairs down a gently sloping bluff to the beach. Nearly a quarter acre, this property offers 50 feet of beach frontage. The main level of the home is highlighted by an oversized great room with breathtaking ocean views on one side and a beautiful rock fireplace on the other flanked by wood bookshelves. There is an additional fireplace located in the kitchen/breakfast eating area. The expansive primary bedroom that measures 40 x 16 offers a fireplace, wood ceiling that peaks at 13 high, and multiple sliders leading to your expansive deck looking west. The second floor also included a large primary bath and secondary bedroom. The wood ceilings and skylights add to this distinctive home. Included with this home is an oversize additional unit with a fireplace, full kitchen, and tall wood ceiling. Both units are under the same roof so this could be reconfigured easily to join the main house. This beautiful home is positioned over looking the Beacons North Reef surf break and is near the vibrant 101 Corridor with numerous outstanding restaurants$7,850,000
Dana Point 23 Monarch Bay Drive
HUGE PRICE REDUCTION! BRING YOUR BUYERS !Nestled within the prestigious beachfront enclave of Monarch Bay in Dana Point, California, awaits a single-story mid-century gem that epitomizes coastal living at its finest. Embraced by the serene ambiance of its gated community, this home exudes a timeless allure, having been cherished and enjoyed by its occupants, who now eagerly await the arrival of a new steward to continue its legacy. Encompassing the essence of laid-back luxury, this residence boasts a prime location with direct access to the pristine beach and a coveted beachfront dining establishment, offering an unparalleled lifestyle of leisure and relaxation. As you step inside, you are greeted by an inviting atmosphere infused with warmth and charm, where every corner whispers tales of memories shared and dreams realized. One of the most captivating features of this distinctive abode is the mesmerizing ocean view that graces the front, offering a perpetual symphony of waves and a canvas of breathtaking sunsets. Beyond the scenic vistas, the property's expansive street-to-street lot presents a canvas ripe with potential, inviting the imagination to envision endless possibilities for expansion, customization, or simply embracing the tranquility of its lush surroundings. This home stands as a sanctuary where dreams take flight and memories are woven into the fabric of time. With its unparalleled location, timeless charm, and boundless potential, the opportunity to call this haven your own is a rare privilege awaiting the discerning buyer who seeks to embrace the essence of$7,800,000
San Clemente 3811 Vista Blanca
Perched on one of Orange County's most private coastal lots, 3811 Vista Blanca is a luxury masterpiece by renowned local architect, James Glover. This architectural gem, never before offered for sale, epitomizes luxury living. With 6 bedrooms, including one on the main floor for convenience, the residence seamlessly blends sophistication and functionality. The open floor plan, adorned with beautiful stone floors and warm beams, leads to breathtaking panoramic ocean views throughout the interior. Your primary suite, complete with a private patio, office, and ensuite bathroom, offers dramatic views. The meticulously landscaped backyard features a gazebo with a BBQ and fire pit, creating a perfect space for sunset gatherings that seamlessly merge indoor and outdoor living. Experience a haven on the rooftop deck, providing 360-degree panoramic views. The Cyprus Cove community includes a 24-hour gate guard, private beach access, tennis courts, a pool, a spa, two clubhouses, a private beachfront park, and access to world-class surf breaks at Trestles.$7,800,000
Newport Coast 26 Sidney Bay Drive
Experience the epitome of luxury living in this stunning single-family residence within the guard-gated enclave of Crystal Cove. As you enter, a lushly landscaped courtyard beckons, guiding you to a charming circular entryway that unveils the grandeur within. Step into a formal contemporary living room graced by a warm fireplace, offering an elegant ambiance for both everyday comfort and entertaining. The adjacent dining room and its serene courtyard present a private and tranquil setting, complete with a soothing water feature. The heart of this home is a gourmet kitchen that leaves nothing to be desired. Equipped with all new Wolf appliances and adorned with quartz countertops, it's a haven for culinary enthusiasts. Large folding glass doors seamlessly connect the indoor and outdoor spaces, creating the perfect setting for entertaining guests. This is indoor/outdoor living at its finest. The expansive family room, featuring a second fireplace, offers easy access to both the courtyard and the backyard oasis. Retreat to the spacious master bedroom, which opens to a private patio where you can relish ocean views and breathtaking sunsets. The villa also offers two additional bedrooms and an office or den, providing versatility for various lifestyle needs. Crystal Cove redefines resort-like living with its exclusive amenities, including a clubhouse, pool, spa, tennis courts, a tot park, and a private workout room. You're just a leisurely walk away from witnessing the mesmerizing sunsets at the beach or indulging in world-class dining and shopping at the Crystal Cove Promenade.$7,750,000
San Clemente 2014 Calle De Los Alamos
Spectacular Single Family Residence property with an awesome panoramic view of the ocean. Residing on a bluff that has a walkway from the back of the property down to the beach. Custom built back in 1986. Enter the property on the first level and step in to enjoy the Living Room with fireplace. A bar area then separates the Living Room from the Family Room with gorgeous views to the outdoor paitio. There is also a fireplace in this room. The Dining Room also overlooks the patio and has its own beautiful view of the Ocean. The Kitchen includes an eat-in area that also overllooks the patio and ocean view. Appliances include a refrigerator, gas oven, microwave. dishwasher, trash compactor and wine/ beverage cooler. A bay window above the double sink adds to the ambiance of this area. Two bathrooms are on the first level. One is a full bathroom and the other is a half bathroom. Inside laundry with a sink and plenty of storage completes the first level interior. Step out back to the outdoor patio to enjoy the soothing views from the seating areas or the inground rectangular spa. We travel upstairs to the second level and walk in to the primary bedroom that once again overlooks the Pacific Ocean. This room also has its own fireplace and opens out to the second level deck. The deck includes a new glass wall for your safety and security. The primary full bathroom includes a spa tub and a separate shower. There are three additional bedrooms on this level with one of the bedrooms set up as an office with stunning views of the ocean. There is another full bathroom on the level as well$7,750,000
Laguna Beach 177 Crescent Bay Drive
Modern Mediterranean revival architectural masterpiece completed in 2008, designed by architect Phil Edmonson of Pacific Coast Architects. This home was built to the highest specifications. The home showcases 180 degree panorama of white water views facing south down the Laguna coastline all the way to the Dana Point Strands. This home has a combined white-water/city view that cannot be easily found. The living room is extremely mindful of the outdoors and creates an indoor outdoor feel with a wide open patio. Gourmet chefs kitchen has been newly remodeled in 2022 with Quartzite Blanco Supremo countertops and custom cabinetry. High-end appliances - Wolfe six burner range with solid copper range hood, new Wolfe warmer, SubZero refrigerator, new Meili dish washer. Wide-plank oak flooring upstairs, stone flooring on lower level. Mahogany paneled McKinley elevator with access from the first floor near garage and up to main living area. Massive fireplace in great room with carved 500 year old Cypress chevre-feullie limestone. Solid African Mahogany doors throughout. Lower level features media room that opens to ocean view patio, two large ensuite bedrooms, a powder room, and large laundry room. Upstairs features great room with custom sliding Weiland doors opening to the elegant oceanview terrace, chefs kitchen, master retreat, a fourth ensuite bedroom and second powder room. Three car garage with Mahogany rollup doors and epoxy floor finish and flagstone driveway. Two additional parking spaces in driveway. Home has 6 zone HVAC and water purification system. Enjoy ocean breezes$7,750,000
Studio City 11400 Sunshine Terrace
Nestled in Studio City's exclusive enclave, a magnificent 5-bedroom estate unveils itself, perched upon over 3 meticulously manicured acres. An ode to elegance and solitude, this residence offers unrivaled panoramic views that stretch to the horizon, while ensuring the utmost privacy. Upon arrival, a private 400-foot driveway ushers you into a world of opulence and seclusion. The interior showcases grandeur with a grand foyer adorned by soaring ceilings and intricate architectural details. An open-concept design seamlessly links the living, dining, and family areas, complemented by abundant windows that frame breathtaking vistas. The gourmet kitchen, a chef's sanctuary, boasts top-tier appliances, bespoke cabinetry, and an inviting central island for culinary gatherings. This remarkable estate further indulges in its interior splendor with four en-suite bedrooms located upstairs, each thoughtfully designed to offer the utmost comfort and convenience. Additionally, a fifth en-suite bedroom situated downstairs provides versatile living options for guests or multi-generational families. Complementing the array of living spaces, an enticing bonus room awaits, offering endless possibilities for personalization. Whether envisioned as a state-of-the-art screening room for cinematic experiences, a private gym for wellness pursuits, or a versatile space for creative endeavors, this bonus room adds a layer of adaptability to the already exquisite character of this distinguished Studio City estate. The outdoor realm is a true masterpiece, with sprawling terrain, impeccably landscaped$7,750,000
Del Mar 121 Via De La Valle
Calling all horse racing and white water enthusiasts! Tastefully remodeled 4-bedroom coastal modern home offering the perfect fusion of security, convenience and seclusion. Boasting breathtaking views of the Del Mar RaceTrack and white water, this residence is an entertainer's paradise, complete with a temperature-controlled 600-bottle wine wall and a stunning gourmet kitchen featuring exquisite waterfall labradorite countertops. Nestled securely behind gates, this property offers the perfect blend of upscale living with close proximity to restaurants, shopping, and the race track. Whether you have a passion for horse racing or walks on the treasured Del Mar beach,this home is a perfect full-time residence, a second home or vacation retreat offering ultimate lock up & leave convenience. Meticulously chosen materials and unparalleled attention to detail make this turnkey white water home a true standout in its class. This home offers the rare opportunity of front row viewing of horse racing at the iconic Del Mar Racetrack from the privacy of your home.$7,730,000
Santaluz 7852 Corte De Luz
Step beyond the ordinary and into your Italian haven in Santaluz, where an authentic villa's lavish charm meets the Amalfi Coast's elegant allure. This enchanting single-level home boasts jaw-dropping 180-degree panoramic views that stretch across lush fairways and manicured greens, mesmerizing ocean waves, and captivating sunsets, all visible from nearly every room. This residence stands proudly above the 11th fairway of the meticulously designed 18-hole golf course by Rees Jones and is nestled in one of Santaluz's most secluded lots. The resort-like property, tucked behind custom entry gates, unveils a unique curvilinear design with French doors in every room. Along with its well-thought-out floor plan and high ceilings, you are welcomed into a world of elegance, openness, and spaciousness. The master suite provides complete serenity with a bay window framing incredible views and French doors opening to the poolside paradise. Throughout the home, custom wood molding, baseboards, cabinets, and hand-painted detailing elevate every corner. Fine art lighting, chandeliers, custom-designed window treatments, and four hand-carved limestone fireplaces add a touch of opulence. Additional features include UV-protected windows and newly installed air conditioning units. Delight guests with a grand theatre, a wine sanctuary, and a bar that will make you the toast of every gathering. As you glide through disappearing doors, a grand reveal awaits in the backyard a true oasis featuring an inviting pool and a backdrop that seamlessly blends with breathtaking views of the ocean and golf$7,720,000
Newport Beach 1807 Port Charles Place
NEW custom construction in 2023 & being sold partially furnished! Situated within the coveted Harbor View homes affectionately known as the "Port Streets." This custom inner loop residence epitomizes luxury living at its finest. Boasting meticulous craftsmanship and designer finishes, the home features five generously proportioned bedrooms including one downstairs overlooking the picturesque backyard through double doors, and a large open loft upstairs. Upon entry, guests are greeted by a two-story foyer offering a glimpse of the stunning resort-style yard. Wide plank oak flooring, dual zoned AC, and a tankless water heater, custom window coverings exemplify the top-tier upgrades throughout. The gourmet kitchen, seamlessly integrated with the living area, showcases a large island, stainless Wolff appliances, sub zero fridge, and a spacious butler's pantry. Expansive disappearing sliding walls effortlessly blend indoor and outdoor living, revealing a covered sitting area with a fireplace, contemporary pool, and spa. The primary suite boasts a fireplace, dual walk-in closets, and a luxurious soaking tub. Located conveniently near the community amenities including a tot playground, pool/clubhouse, and Anderson Elementary, residents also enjoy access to Harbor View's swim team, trails, and sports courts. With close proximity to renowned restaurants, resorts, and beaches, this exceptional home offers quintessential California living. This home will go fast.$7,700,000
San Juan Capistrano 27902 Via Madrina
This majestic Spanish Colonial Hacienda-style estate, "VILLA VISTA," perched in the hills of San Juan Capistrano, captures the essence of luxury, privacy and serenity and presents a masterpiece in design and architectural detail on nearly 1.5 acres. Elegant and grand, this spectacular home is designed for entertaining a crowd or for relaxing in your own secluded sanctuary with views of the hills, golf course and twinkling lights of the city. Enter this hidden showplace through gates which lead you to an expansive curved driveway and to a circular motor court with a large center fountain while surrounded by over 100 palm trees. The timeless architectural elements set the stage for this romantic and classic VILLA recently remodeled with a modern and contemporary flair. A hand-carved arched entry door greets you and the dazzling double rotunda entry brings you to a dramatic living room with arched windows, massive stone fireplace, mahogany floors and soaring ceilings. The Living Room opens to a view patio complete with Cantera stone balustrades while the nearby formal Dining Room spotlights a coffered brick ceiling and beveled glass French doors open to a cozy patio. Complete with a 72" commercial style refrigerator and 60" Thermador gas range, this spacious new Chef's Kitchen includes a wine bar and Breakfast area with French Doors to the "Kitchen Garden." In addition, the main level includes an all new Powder Room plus 3 luxurious ensuite guest Bedroom suites each with balconies. The sweeping staircase with new iron railings leads you to the Library/office and to the spaciou$7,700,000
Dana Point 132 Monarch Bay Drive
Welcome to your dream beach retreat in Monarch Bay! This prestigious 24-hour guard-gated neighborhood offers the epitome of coastal living, complete with its own private beach club right on the sand. Nestled within this coveted community, this exquisite property presents an oversized and flat lot, showcasing breathtaking ocean views and ample space to craft your ideal beachside sanctuary. Boasting a spacious living and dining area that seamlessly connects to both the front and rear yards via sliding doors, this home invites a seamless indoor-outdoor lifestyle. The airy kitchen, overlooking the backyard, provides a delightful view of the hills and offers a charming space for extra dining table. This residence features a versatile bedroom/den that opens onto the rear yard, along with a luxurious primary bedroom boasting a spacious bathroom adorned with dual sinks, an oversized bathtub, and a shower. A walk-in closet adds to the convenience and comfort of the primary suite. Outside, the expansive backyard offers abundant space for relaxation and entertainment, highlighted by a sizable pool, firepit, built-in bbq, perfect for soaking up the sun or hosting gatherings with loved ones. Beyond the confines of this remarkable property, you'll discover an array of amenities just moments away. Indulge in the luxury of 5-star resorts including the Montage, Ritz Carlton, and Waldorf Astoria, while Monarch Beach's renowned walkability ensures easy access to pristine beaches, fine dining, golf courses, tennis courts, hiking trails, and the bustling Dana Point Harbor. The Monarch Bay Priva$7,695,000
Borrego Springs 2789 Stinson Road
Comprised of 21 parcels encompassing an expansive +/- 1,500 acres California Stars Ranch (CSR) in the Borrego Springs desert adjoining State Park lands at multiple points extending the unencumbered views past the horizon. The terrain varies dramatically from deep lush washes, to rolling hills and dramatic cliffs to wide open fields filled with desert vegetation. CSR has 5 wells, 3 of which are capped and provide substantial high-quality water. The estate adjoins the Borrego Air Ranch (and includes two parcels on the Air Ranch), offering the luxury of an FAA approved private runway. A dedicated taxiway extends the runway to 4,000 feet when needed and facilitates seamless transportation of your aircraft from the Borrego Air Ranch runway to the private hangar on the property. CSR also has a 4,000-foot private (non-paved) crosswind runway. Nestled amidst the vast landscape is an exquisite residence, a testament to architectural innovation and natural harmony. The main dwelling, crafted in 2006 by the visionary James Hubbell and the esteemed Drew Hubbell Architects, spans 4,768 square feet. This masterpiece boasts five bedrooms with five en-suite baths, plus two half baths, its walls are two feet thick, constructed with straw-bale infill provide substantial insulation from the outside temperatures and showcase a commitment to sustainable living. A striking feature of the property is the 5,000 square foot airplane hangar, accompanied by a 1,560 square foot guest house comprising an open kitchen/living/dining area and one bedroom and one bath. The heart of this home lies in its we$7,690,000
Irvine 103 Whiteplume
Welcome to one of the most prestige 24 hour guarded community in Irvine-Hidden Canyon. This 5 bedroom, 5.5 bath mansion located at a corner lot overseeing the Laguna Canyon hills and Irvine Reserve Green Belt, the huge backyard features swimming pool, jacuzzi, BBQ station and outdoor bar counter with big screen TV and water fountain to entertain your guess. The master bedroom suite located in the first floor for easy access, meanwhile the second floor den/office connected to a huge balcony which has been converted into a dancing studio/gym. The first-class interior designer has done a wonderful job on selecting furniture, decorations and arts from the world famous brands and artist. This fully furnished house could be move-in with minimum luggage and personal stuff. The Hidden Canyon community has a resort style club house, featuring swimming pool, jacuzzi, gazebos and BBQ island, also the kid's playground can provide a whole day excitement for your children. The Irvine Unified School District has one of the best reputation in the country, Hidden Canyon residents can go to the University Highschool which was ranked top 10 public highschools By US News and World Report in the US, The community is conveniently located at the 405 FWY and 133 freeway intersection, just a few minutes drive to the Spectrum Center, Fashion Island and the world famous South Coast Plaza.$7,688,888
Newport Coast 19 Coastal Oak
Nestled in the prestigious 24-hour guard gated community of Pacific Ridge on a cul-de-sac. Enjoy the utmost in privacy as well as unbelievable breathtaking entertainers delight backyard with views of ocean, canyon, & hills featuring an oversized covered patio with T.V., BBQ, burners, warmer, refrigerator, sink with hot & cold water, Bose speakers & heaters, oversized spa/Jacuzzi with ocean & hills views, hot & cold shower, a dramatic firewall overlooking canyon and hills, gorgeous pond with two magnificent bronze statues and beautiful masonry and stonework throughout. Exquisite water feature in courtyard with three stunning ceramic urns sitting in a flower planter under a wood arbor with speakers. This exquisite estate offers a main floor bedroom with a full private bathroom and upstairs guest bedrooms each with private bathrooms. Extensive upgrades include wood flooring throughout the first floor and master bedroom, pullouts in kitchen and bathroom cabinets, granite counter-tops, stainless steel appliances, built-in entertainment center, surround sound system with 13 speakers throughout the house and 6 outdoor Bose speakers throughout the backyard, custom built-in wine rack, 3 fireplaces, master bath with travertine flooring, jetted Jacuzzi tub, and two-sided fireplace, organizers in master closet, water softener, and storage cabinets in the garage.$7,688,000
Arcadia 2300 S Santa Anita Avenue
This sprawling, Mediterranean luxury estate sits on nearly an acre along one of the prettiest streets in Arcadia. The gated property has a park-like feel, with two stone fountains, two pools, landscaped flower beds, hardscaped walkways & patios, plus plenty of grass for Fido. Built in 2019, no expense was spared in the construction & design of this gorgeous 11,679 sqft home. Inside the front door, you'll find soaring ceilings, a dramatic staircase, beautiful chandeliers, custom millwork, marble tile & hardwood floors, plus huge windows that fill the space with natural light. The stunning chefs kitchen features a Wolf gas range, paneled appliances, a glass tile backsplash, marble countertops and a massive island with seating for a crowd. Theres even a butlers pantry with more storage and a bonus range, fridge & sink. The home is an entertainers dream, with bars and drink stations available in nearly every gathering space. Outside, theres a unique central courtyard with a lanai, a fireplace and dining & dancing space on the stone patio. The smaller plunge pool in the side yard feels very private and includes a waterfall. The main pool & spa in the backyard is surrounded by a patio made for lounging, with a state-of-the-art outdoor kitchen just steps away. Back inside, the primary bedroom boasts a walk-in closet that looks like a boutique and a balcony overlooking the backyard. The spa-like marble ensuite includes a beautiful dual-sink vanity, a soaking tub and separate frameless glass shower. Each guest bedroom has an ensuite, and all of the bathrooms include marble or quartz$7,680,000
Calabasas 23575 Park South Street
BROKER LUNCHEON OPEN HOUSE FRIDAY, JUNE 14TH FROM 11AM TO 1PM! DISCOVER A RARE OPPORTUNITY in the exclusive, gated PARK SOUTH ESTATES of Calabasas. This STUNNING 9,200 SQ FT TUSCAN TRADITIONAL MANSION with SIX BEDROOMS AND NINE BATHS has been meticulously renovated and remodeled to perfection. Nestled on over THREE ACRES toward END OF CUL DE SAC, this estate boasts approximately almost ONE ACRE of FLAT LAND offering BREATHTAKING VIEWS! As you enter the property, a dramatic two-story entrance greets you, featuring a wrap-around staircase that offers sweeping views. The estate exudes elegance with its travertine and hardwood floors complemented by four fireplaces. The EXTRAORDINARY outdoor spaces feature spectacular estate grounds, a swimmer's saltwater custom pool and spa, barbecue island, fire pit, extensive covered terraces perfect for grand entertaining, there is a separate outside dog area, the views of the vineyards and city lights/mountains creates a serene backdrop, making it feel like you are in the Napa or Tuscany countryside, despite the convenient Calabasas location adjacent to View Point school. The oversized HOME THEATER promises cinematic experiences for all, while the enormous upstairs' game room offers unparalleled flexibility for family enjoyment, the newly remodeled center island gourmet kitchen is a chef's dream for culinary masterpieces. The primary bedroom suite is the ultimate oasis with wrap-around VIEW balconies, fireplace, two walk-in closets, bar refrigerator and an incredible SPA ROOM with steam room, multiple showers, indoor jacuzzi, massage area$7,650,000
Avila Beach 2770 Lupine Canyon Road
Welcome to the captivating La Casa Que Suea, where dreams find their home! Experience coastal elegance in this exquisite residence nestled within exclusive San Luis Bay Estates. Completely remodeled from the studs in 2013 and being sold fully furnished, this immaculate home offers unparalleled craftsmanship and panoramic coastline views from Avila Beach to Point Sal. Situated on the largest half-acre lot in the gated estates, this early California-style home features vintage lighting fixtures, custom ironwork, hand-carved wood accents and alder wood cabinetry, beamed ceilings, hard plaster walls, and custom hand-painted Spanish tiles, creating a true masterpiece of coastal California living. The primary entry level showcases a spacious living room, expansive ocean-view balcony with a built-in barbecue, dining room with radius curved glass windows, top-of-the line chef's kitchen with cozy sitting area, two-way fireplace, luxurious owners suite, and powder room. The owner's suite offers a serene and elegant retreat with ocean and hillside views, featuring a spa-like en-suite bathroom with radiant floor heating, large tiled shower, spacious custom closet, and convenient laundry room. On the lower level, a sizable family room with built-in entertainment area, curved radius glass sliding doors, kitchenette room, built-in bookcases and storage, temperature-controlled wine cellar, two guest bedrooms, two bathrooms, office with closet, and a versatile space that can be used as a gym or an additional guest bedroom, all with seamless access to the stunning outdoor spaces. Venture out$7,650,000
Laguna Beach 2516 Temple Hills Drive
This luxurious gated estate, in the heart of Laguna Beach, is an unparalleled coastal sanctuary. The sprawling estate unveils itself with breathtaking ocean panoramas on 3 tranquil acres, complete with vast landscaping. Its mid-LB Temple Hills location offers convenient access to nearby tennis courts and phenomenal hiking trails, all while maintaining the serenity of a secluded and gated location, yet still offering convenient access to Laguna Beach's finest dining only moments away. Designed by renowned architect Mark Singer, this luxurious 5,514 square foot Santa Barbara-Tuscan Mediterranean masterpiece embodies meticulous craftsmanship and unmatched quality. The elegant interiors seamlessly blend high-end materials, like custom travertine and slate, exposed maple beams that grace the ceilings, and fireplaces adorned with classic plaster mantles. A Haven for Relaxation and Entertainment, this grand estate boasts 8 meticulously appointed rooms, 5 spacious bedrooms and 5 baths, each offering a haven of tranquility. The grand primary suite is a private oasis with ultimate comfort and convenience and features an ocean-facing jetted bathtub, gym, and a relaxing steam sauna. Gather for laughter and entertainment in the expansive recreation room or the charming library, with its wood-paneled office. Host memorable gatherings with the benefits of dedicated guest quarters. A true highlight is the exquisite 900-bottle wine cellar, perfect for connoisseurs and entertainers alike. The seamless floor plan effortlessly connects the expansive living areas to multiple decks and five bal$7,595,000
Los Angeles 2341 Zorada Court
This beautiful, newly renovated modern, smart home with 360 degree views, is situated on nearly an acre lot above the magic and serenity of Hollywood Hills, overlooking Nichols Canyon. A gated private driveway is leading you to the main house with bright, airy and open living spaces, large balconies with views of the mountain and natural surroundings. The main house consists of 2 bedrooms on the ground floor, the surround sound movie theater, large and open kitchen, a master suite and a guest suit upstairs, backyard with large pool, outdoor tv area, a lounging sun deck for your and your family to enjoy the natural surroundings. The detached guest house can be used as a private retreat or could be transformed it into a work space of private gym. Must See!$7,586,000
Laguna Niguel 4 Old Ranch Road
Located within the prestigious guard-gated community of Bear Brand Ranch, sits this stunning estate home boasting panoramic ocean, hillside and city lights views. Taken down to the studs for a multi-million-dollar remodel in recent years, this executive residence offers the finest in design, materials and fixtures throughout. Enjoy the ultimate in Southern California indoor-outdoor living, the home features large windows and Centor folding door systems, all new decking, wide-plank walnut flooring throughout, a truly gourmet kitchen/great room blending rich custom dark-wood and white cabinetry, and gorgeous views from the entire back of the home. With 6671 square feet of interior living space, this home offers six bedrooms and 6 1/2 baths, including a full bath with direct access to the outdoors and pool, all completely remodeled with custom cabinetry, flooring, quartz counters and fixtures by Grohe. The kitchen features a large center island and is outfitted with deluxe Subzero and Wolf appliances including 6-burner gas range and infrared griddle, oversized hood, two ovens, two dishwashers, and a steam oven. It adjoins the spacious family room with fireplace and bar. A large dining room, formal living room with fireplace and office also are located on the first level. The primary bedroom suite offers a fireplace, large balcony, breathtaking elevated views and luxurious spa bath worthy of the finest resorts with oversized shower with multiple heads and custom etched glass enclosure, sauna, soaking tub, dual walk-in closets, vanities and lavatories. Five additional spacious b$7,580,000
Newport Coast 7 Sunrise
Welcome to luxury living at 7 Sunrise, in the prestigious 24-hour gated community of Pacific Ridge, where security and tranquility meet in this Tuscan-inspired villa. Situated on a prime corner lot, this home creates a sense of openness and freedom. Boasting five bedrooms, including two conveniently located downstairs, this residence caters to both comfort and functionality. The addition of a separate entry to one of the downstairs bedrooms with its own entrance offers further privacy and convenience, making it an ideal space for guests or in-laws. Step inside to discover a wealth of indulgent features, including a versatile media room located on the second-floor balcony. Whether utilized as a home office for remote work or transformed into a cozy movie theater for entertainment, this space offers endless possibilities. One of the property's standout features is the pool house nestled in the expansive backyard. With a permit for 600 square feet of additional space, this versatile retreat serves as the ultimate oasis for relaxation and outdoor gatherings, yet is not included in the total square footage, adding significant value to the property. The spacious corner backyard is an entertainer's dream, complete with a professional putting green, sand bunker, and ample space for outdoor festivities or Sunday barbecues. From the grand entrance to the meticulously landscaped grounds, every aspect of this residence exudes luxury living at its finest. Don't miss the chance to experience the epitome of coastal living in this exceptional Newport Coast enclave. Schedule your private to$7,580,000
Huntington Beach 3342 Bounty Circle
Welcome to unparalleled luxury living at 3342 Bounty Circle, nestled within the prestigious enclave of Huntington Beach, CA. Situated on a premier location with over 100 feet of water frontage. Spanning across 4500 square feet of exquisitely designed living space, this rebuilt contemporary masterpiece showcases impeccable attention to detail and superior craftsmanship at every turn. Upon entry, guests are greeted by a grand foyer adorned with soaring ceilings and custom architectural accents, setting the tone for the splendor that awaits within. The main level boasts a seamless flow between the formal and informal living areas, ideal for both intimate gatherings and grand entertaining. The gourmet kitchen is a chef's delight, featuring top-of-the-line appliances, premium finishes, and a spacious center island. With 12 feet ceilings in the great room and kitchen, this area exudes a sense of openness and grandeur, enhancing the overall ambiance of the space. Adjacent to the kitchen, the inviting family room offers a cozy fireplace and panoramic views of the lushly landscaped grounds. Retreat to the sumptuous primary suite, a sanctuary of relaxation and rejuvenation. Complete with a luxurious spa-inspired ensuite bath, appx 400 Sq Ft private balcony, and a spacious walk-in closet, this tranquil haven provides the ultimate escape from the everyday hustle and bustle. Additionally, the primary bedroom affords wall-to-wall glass sliders opening to a private balcony overlooking the channel with stunning 180-degree views. Indulge in outdoor living at its finest within the expansive$7,559,000
Corona Del Mar 1106 Goldenrod Avenue
Discover the opportunity to own a premier lot in the sought-after seaside neighborhood of Corona del Mar, also known as the "Crown of the Sea." While the lot itself is for sale, you also have the option to purchase an all permit ready package separately. These designs, created by Eric Olsen, feature a stunning 5-bedroom, 7-bathroom, 5,900 square foot home boasting panoramic ocean views. Preliminary approvals from the HOA have been obtained with final approval pending verification of city approved permit ready plans.. At closing, final approvals and a permit-ready project can be delivered, ensuring a smooth transition to building your dream home. Visit 1106Goldenrod.com to explore the breathtaking renderings and learn more about this exceptional property. Seize this chance to own a prime piece of real estate in one of the most exclusive neighborhoods. Contact us today for more details and to schedule a viewing.$7,500,000
Hermosa Beach 1614 The Strand
Imagine building your dream home on this premier beachfront property, located on the exclusive 7-block stretch of The Strand north of the pier and south of 22nd Street. Take a front row seat to 180-degree ocean views featuring Malibu, Palos Verdes and Catalina Island. Imagine experiencing the gorgeous, unobstructed sunsets over the ocean every night from your beautiful beachfront home or falling asleep to the sound of the ocean waves. Who knows how your morning routine might change when a surf check is just a glance outside your bedroom window. The current structure is a 1913 duplex with two 2-bedroom, 2-bathroom units and six car parking. When the time comes to build anew, you will appreciate the 30-foot height allowance on this full lot, which translates to higher ceilings and a more elevated vista from each level (compared with the 25-foot limit north of 22nd Street). New homes built on this size lot typically range in size between 3,700 - 5,000 sq. ft., depending on garage, basement level, roof deck and other variables, with the latest new construction sale two blocks away having traded last year at $3,800 per sq. ft. Fun fact: 16th Street is the longest flat walk street in Hermosa Beach. This gives the widest buffer to Hermosa Avenue, creating the most residential-feeling, and least trafficked beach front block in town. Dubbed a Walkers Paradise with a score of 92 by walkscore.com, this location is also the ideal length stroll to Pier Plaza, neighboring shops & restaurants, a dog friendly park and much more. You can count the reasons this property is such a special opp$7,500,000
La Jolla 7106 Country Club Dr
Magnificent panoramic golf fairway-to-sea views from this double-lot gated Country Club site are enjoyed through vast planes of glass in this spectacular residence with separate entrance guest studio and kitchenette. Open beam ceilings create bright, light ambience throughout living areas and spacious outdoor view terraces offer plenty of options for dining al fresco while enjoying picturesque and breathtaking views. A terrace covered with high, open beam ceiling is the perfect place to relax with friends and family and includes a warm fireplace, cabinetry and a spa. The grand primary bedroom wakes you to the serenity of the fairway and sea... This home wonderfully blends the traditional with modern for luxurious and expansive comfort in a gorgeous setting.$7,500,000
Coto De Caza 2 Shetland
Located in the gated golf course community of Coto de Caza, this French Provincial style estate offers 6 bedrooms, 8 bathrooms, 2 wine cellars, and a 14-car garage. The exterior exudes elegance with lush landscaping and classic French architecture. Upon entering, a grand foyer sets the tone with soaring ceilings, unique wood and marble flooring, and a dramatic staircase. The formal living room boasts a marble fireplace (one of 8) and French doors opening to the grounds. A stately dining room with chandeliers is perfect for hosting lavish dinners. The gourmet kitchen with island features top-of-the-line appliances, custom cabinetry, and a walk-in pantry. Adjacent is a cozy breakfast nook and sitting area with a fireplace. Downstairs also has a bespoke office, a movie theater with 12 reclining chairs and surround sound system, a pub room with bar and gaming area, and a bedroom suite with laundry area next door. Upstairs has an opulent principal suite with large closet and lavish en-suite bathroom. Four additional bedrooms and upstairs laundry room complete the upper level. The subterranean area holds two wine cellars, one with temperature control, as well as ample storage space, a half bath and 14 car garage. which could equally serve as storage area and workshop. All three levels are served by an elevator. Outside, manicured gardens, multiple patios, a pool, spa, and outdoor kitchen create an inviting atmosphere which is great for entertaining. Located in Coto de Caza, residents enjoy access to multiple desirable public and private schools, as well as the golf courses, tenni$7,500,000
Hermosa Beach 2160 Monterey Boulevard
Commandingly perched on an oversized corner lot just steps from the beach and boasting sweeping, sand, wave & horizon views, 2160 Monterey Blvd is a true Hermosa Beach icon that can never be replicated. Envisioned by noted architect Earl Heitschmidt (designer of the original CBS Studios building, Biltmore Hotel and William Wrigley Estate), this modernist private resort features 4 bedrooms, 5 bathrooms and 3 levels of dramatic, light-filled living space. Built for effortless entertaining, the homes open-concept main level artfully combines a large living space with fireplace, terrace, airy dining area and sleek chefs kitchen with stainless appliances all sharing breathtaking ocean views. Rounding out the main level are 2 guest bedrooms. Ascending the light-flooded, atrium-lined central staircase brings you to the owners escape. Here, a spacious bedroom, private office, custom walk-in closet and spa-like, skylit bathroom with twin sinks, double-headed shower and sumptuous soaking tub create an intoxicating ambiance framed by jaw-dropping ocean vistas. The best location for spotting waves, however, is either this levels massive terrace with fire pit and custom designed, motorized retractable awnings or the homes crown: a rooftop terrace with 360 views. Descending to the homes first floor is a revelation. Here, a spacious family/game/entertainment room opens to a breathtaking backyard, almost unheard of in the sand section: intensely private, bursting with mature tropical landscaping and wrapping dramatically around the home, this secluded zen-like space offers a cedar hot tub$7,500,000
Yosemite 7899 Forest Drive
Tucked away inside the world-famous Yosemite National Park sits the majestic Grandview Estate, located in Wawona, California. The Grandview Estate is built on an acre parcel and features a 3 bedroom, 3.5 bathroom home with an attached garage, an upstairs apartment, and two renovated cabins with new bathrooms. This beautiful estate is protected by dual wrought iron gates and is a symphony of stone and glass that blends perfectly into the picturesque landscape of Yosemite National Park. The entire downstairs is floored in hydronically heated quartzite and is a compliment to the two-story wood-burning river rock fireplace in the great room. Take a look outside through the 15-foot windows that feature views of the Merced River as well as Wawona Dome. French doors lead from the great room, dining room, and master bedroom to the deck and the river beyond. The main home is traditional and rustic. The interior walls and glass are complemented by heavy wooden beams in the dining room and fireplace mantel. The chef's kitchen features a butler's pantry and a commercial-style Viking stove. For most, Yosemite is a magical vacation destination. However, what if it wasn't just a vacation? What if you could experience the Grandview Estate and all its breathtaking surroundings every single day? Whether it's the snow-capped mountains or the serene sound of the river passing by, the beauty of Yosemite National Park is unmatched.$7,500,000
Newport Coast 26 Faenza
Welcome to your oasis in the prestigious Coastal Canyon community, where luxury meets tranquility with panoramic canyon and ocean vistas. This Mediterranean estate, nestled within a 24-hour guard-gated enclave, offers the epitome of Southern California living. Upon entry, a grand foyer adorned with soaring ceilings and an exquisite crystal chandelier sets the stage for sophistication. Seamlessly entertain in the formal living and dining areas, flowing effortlessly into meticulously landscaped outdoor spaces. French doors beckon towards a tranquil outdoor seating and dining area, enveloped by verdant rose gardens and illuminated by captivating outdoor lighting, framing breathtaking ocean and canyon views. This four-bedroom residence, complemented additionally by a separate casita, features an open floor plan accentuated by soaring ceilings and exquisite design elements. Travertine and wood floors lead to discover an expansive living room and gourmet kitchen that are sun splashed with natural light, complete with Viking stainless steel appliances, Sub Zero refrigerator, double dishwashers, dual oven, central island, breakfast area, and walk-in pantry. Pocket glass doors effortlessly merge indoor and outdoor spaces, allowing for quintessential Californian living. Retreat to the spacious master suite, offering a private terrace overlooking breathtaking sea and sunset vistas, accompanied by a fireplace, walk-in closet, and office area. A guest suite on the main floor, complete with a full bath, warmly welcomes family and friends. The versatile casita provides flexibility, servin$7,499,000
San Clemente 608 Via Promontorio
This breathtaking gated estate of just under 1 acre of land is the ULTIMATE in privacy. Designed by world renowned architect, Fred Briggs, and reflecting on his concern of scale, fine detail, and natural materials is THE POINT of San Clemente. A long, private driveway leads to the circular motor court with parking for up to 10 cars and offers a 6 car garage for the automobile enthusiast. With over 5,000 square feet of living space there are 5 bedrooms and 4 bathrooms. Every room has commanding views of the rolling hills and the Pacific Ocean, from Catalina Island to Mexico and including whitewater views of surf spots San O and Trestles! A refined Chefs kitchen with a Thermador range with steam oven, full-size Subzero refrigerator and freezer, Fisher Paykel dishwasher drawers, pot filler, and a Carrera Marble Island with seating for over six people. Off the kitchen is a Custom Butlers pantry with 2 Dacor ovens, a Bosch dishwasher, Subzero wine refrigerator and drink drawers, a prep sink, and endless shelves for display and storage. The exceptional floor plan offers a primary suite that encompasses the entire upper level with a sitting room, double-sided fireplace, 2 relaxing decks, 1 with panoramic ocean views. The primary bath has an immense shower, dual sinks, walk in closet and laundry room. Separate office with sweeping ocean views including a coffee bar and kitchenette. The main level is a separate wing with 4 additional bedrooms and a private entrance. The bedrooms all overlook the ocean with sliding doors out to the grassy backyard. Additional features include a 500$7,499,000
San Clemente 1814 Calle De Los Alamos
Discover an exceptional opportunity to own an oceanfront home nestled within the highly coveted 'Lost Winds' neighborhood of San Clemente. Revel in sweeping views of the Pacific Ocean stretching from Cotton's Point to Dana Point, with convenient beach access to Lausens just moments away. This custom-built 4-bedroom, 3.5-bathroom home boasts panoramic ocean vistas from nearly every room. The primary bedroom, thoughtfully situated on the first floor, opens onto an expansive patio and lush backyard, while an additional primary bedroom on the upper level offers equally stunning ocean panoramas. Meticulously designed, this residence features recent upgrades including a whole-house repipe, water filtration system, and tankless water heater. Original hardwood floors, vaulted ceilings with natural wood beams, and ample storage closets further the home's allure. Enhanced by a picturesque white picket fence, both the front and back yards offer enchanting spaces for relaxation and entertainment. With its captivating views and impeccable craftsmanship, this oceanfront oasis offers a lifestyle of unparalleled coastal luxury in the heart of San Clemente's most sought-after neighborhood.$7,499,000
San Juan Capistrano 30652 Shadetree Lane
Gated San Juan Capistrano Estate of uncompromised privacy, Retreat to this absolutely private 2.5 acre San Juan Estate. Provide Insulation for your family away from the densely populated cities. Property is completely developed with auto fill water features, extensive walks, private tennis court, Mature landscaping, Waterfall stream to Koi pond w mature Koi, Beautiful large guest home boasts three bedrooms 2 1/2 baths, gourmet kitchen, including private patio with grill, and fabulous views of property. The spacious main home's entertainer's kitchen complete with Sub-Zero & Wolf kitchen, dual Bosch dishwashers, Private Dining includes Butlers Pantry, Grand dining room with intimate entertaining patio, Spacious Main Suite includes large sitting room with views, 300 square foot showroom closet with large island, Huge Jacuzzi Tub, Extra large Marble Shower, view decks, head down the steps to entertainers Pool Area which is complete with Water features, Fire Features, Steam Shower, full entertainment Bar and Kitchen, Wine Storage, full sports lounge with casual dining for large events and personal parties. The 15 plus car garage complete with kitchenette, bar, and Ferrari shower bath. Manicured Grounds around this 2.5 acre estate are well developed with 7 water features, meditative stream waterfall, paver trails for walking, golf carts and bicycles. Never feel far from Doheny state beach park, only 6 miles to beautiful Dana Point Harbor, 5 minutes to the 5 freeway. Close to St. Margaret's school, 5 FWY and Gourmet shopping at Gelson's Market 5 minutes away, Beautiful parks at Se$7,498,000
Newport Beach 9 Narbonne
Reimagined, redesigned, and meticulously renovated, this custom estate offers a harmonious blend of luxury and coastal living. Enjoy stunning ocean and harbor views by day, transitioning to a captivating display of city lights along the Orange County and LA coastlines at night. Nestled behind Newport Beach's prestigious Harbor Ridge community, this front-row residence boasts nearly 6,650 square feet of completely remodeled living space. Featuring 5 bedrooms and 7.5 baths, the open floor plan seamlessly connects the formal living space, dining room, and kitchen, creating an inviting atmosphere for both everyday living and entertaining. High-end finishes such as French oak floors, Italian marble countertops, and designer lighting fixtures elevate the interior to a new level of sophistication. Upstairs, three en-suite bedrooms, including a lavish master suite with dual walk-in closets and bathrooms, offer luxurious retreats. The subterranean level showcases a generously sized in-law unit with its own living room and fireplace, along with additional amenities including a laundry room and at home gym space, providing the perfect balance of leisure and relaxation. 9 Narbonne epitomizes chic coastal living at its finest. Its prime location offers immediate access to world-class shopping at Fashion Island and South Coast Plaza, top-rated schools, and resort-style beaches, completing the allure of this exceptional estate.$7,495,000
Newport Beach 2408 Santiago Drive
Like the great homes of its era, from the imaginations of Neutra, Lautner and Schindler, this visually brilliant Mid-Century Modern residence stands as a silent testament to the virtues of harmonious architecture. Newly rebuilt while carefully preserving both its warm, contemporary style and its serene, mature setting near Upper Newport Bay in Newport Beach, the home remains in perfect balance with natural light, natures beauty, and the needs and preferences of contemporary upscale living. The expansive single-level design debuted in 1957 and now reveals a larger floor plan of approximately 4,000 square feet that reflects the architectural talents of Xag Designs, the unmatched construction of Burkhart Bros, and the World class interior design by Prairie Interiors. Skylights, floor-to-ceiling walls of glass and high ceilings work together seamlessly, while four bedrooms, three- and one-half baths plus an office emphasize luxurious modern living. None is more spectacular than the primary suite, where a vaulted ceiling, fireplace, backyard patio, sitting area, and a luxe bath with freestanding tub await the homes fortunate owners. A curated selection of high-end finishes and appointments lends beauty, convenience and smart tech throughout the home, including a Tesla solar-power system, state-of-the-art security and AV systems, Caesarstone countertops, white oak cabinetry and flooring, Waterworks plumbing fixtures, designer wallpaper, handmade Moroccan Zellige and Japanese tile, Venetian plaster in select locations, and Mid-Century Modern antique light fixtures. A large dining$7,495,000
West Hollywood 838 N Doheny Drive Ph B
The Penthouse at Doheny. Upon entry, the feeling of living in the Sky will take you. 130 feet of sliding glass opens up to unobstructed, purely private, and absolute explosive views of all parts of the city. Experience nightly picture perfect sunsets into the Santa Monica mountains. The team at Schneider Development spared no expense in insuring a calm, and thoughtful design that executed flawlessly on complimenting the priceless geographic location of the Penthouse so that it flows into the natural terrain the views bring. Earthy tones of the wood European kitchen cabinetry, and natural stone countertops throughout the residence bring a sense of peace. The Penthouse amenities do not disappoint Miele double oven, with convection oven and coffee maker, along with 6 burner electric range make this kitchen perfect for all aspects of cooking. 3 oversized bedrooms all have en suite bathrooms and walk in closets, and of course, glass that fully opens to the balcony with incomparable views every which way you look. The primary bedroom consists of sleeping quarters, sitting area, wet bar, en suite primary bathroom with a long linear stone sink with faucet on each side, and tub and shower that will make you feel like youre on vacation every day as you enjoy the views with full privacy. The department store level walk in closet has two entries from both sides of the primary suite. Functionally, there is a dedicated laundry room with linen cabinets, and a hallway of storage and coat closets, with an AV space that powers the Control 4 smart home system, with unit wide surround sound, i$7,495,000
Laguna Beach 591 Balboa Avenue
Indulge in the epitome of luxury living in this breathtaking Mark Singer home, where every detail has been meticulously crafted to elevate the art of coastal elegance. Nestled into the hillside down a long cobblestone driveway, the property is well removed from the street, creating a tranquil oasis that seamlessly integrates with its natural surroundings. The expansive 8,432 sq ft lot is a significant feature itself, offering privacy and seclusion while further enhancing the sense of serenity that defines this remarkable property. The home is an architectural marvel, with walls of glass showcasing breathtaking views of the Pacific Ocean and picturesque coastline. This exceptional residence boasts modern finishes, soaring ceilings, and expansive windows that flood the interior with natural light, creating an airy and spacious ambiance. The seamless integration of industrial-inspired elements adds a touch of contemporary sophistication, further enhancing the home's allure. The fusion of craftsmanship and tranquility is evident throughout, with an inspired use of materials that blur the boundaries between indoor and outdoor living spaces. The open concept kitchen features European Siematic cabinets, Caesarstone counters, a Wolf range, stainless steel appliances, and a Subzero refrigerator. A full butler's pantry with a prep sink, walk-in pantry, and dumbwaiter ensures that every culinary need is effortlessly met. The great room exudes a unique sense of sophistication with high wood-beamed arched ceilings, a rare wood-burning fireplace in the living room, while extending seamle$7,495,000
Newport Beach 1232 W Oceanfront
Incredible oceanfront lot with city-ready plans. Oversized, 36 wide and 103 parcel in a convenient Peninsula location with iconic Newport Beach attractions just minutes away. The wide, sandy beach in front of the property offers endless enjoyment while the boardwalk ensures easy walking or biking access to the world-famous Wedge, restaurants, and the Pier. The current midcentury modern structure offers a remodel opportunity, while the lot itself presents a blank canvas for those looking to start anew. The existing plans suggest an approximately 4,300 square foot, four-bedroom residence with sit-down ocean and pristine beach views from the homes main areas. With only a few oversize oceanfront parcels left, this is a truly rare opportunity.$7,495,000
Newport Beach 421 E Edgewater Avenue
Ideally located right on the bay with the absolute best views of the Newport Harbor and a private dock that will accommodate a 65 ft yacht. The Balboa Island Ferry, the world-famous body surfing spot known as "the Wedge", the Balboa Pier, the oceanfront Balboa Peninsula Park, and local shops and restaurants are just steps away from your home. This turnkey property features a chef's kitchen with a large island, a 60-inch Viking range, Sub Zero refrigerator, a warming drawer, and double ovens perfect for culinary creations and entertaining. Ample counters and cabinet space are complemented by an extensive bi-level bar with seating. The Primary Suite epitomizes luxury living with a large sitting area, wine refrigerator, and a balcony with magnificent views where you can unwind and soak in the sights and sounds of the harbor. With high vaulted ceilings, plantation shutters, abundant custom built-ins, two walk-in closets, and a spa-like bathroom featuring dual vanity, vaulted ceilings, a soaking tub, and an oversized walk-in shower. Additional upstairs living spaces include two spacious en suites with private bathrooms and large closets, as well as a versatile 4th flex room that can serve as an office or bedroom. This home is the perfect place to relax and enjoy the fun of California coastal living with your private beach, a boat dock, and a private boat slip that can accommodate a 65 ft yacht or easily be reconfigured to allow an even larger boat. Whether it's lounging in the sun, hosting boat parade parties, or hopping on your Duffy boat for a sunset ride, this bay-front home$7,490,000
Rolling Hills 5 N Quail Ridge
Very hard to come by hilltop estate in the prestigious Rolling Hills gated community offers the ultimate in privacy and exclusivity. Set on an extraordinary 5+ acres of land extending from canyon to canyon, this single story 6 bedroom, 4.5 bathroom rare gem enjoys sprawling views of the city westward to Queens necklace, the Pacific Ocean and Malibu. Private guest cottage(640sq), pool, and fruit orchards are just a few of the many additional features that make this property one of a kind. Step into a world of tranquility as you walk in to this special home with vaulted ceilings and French doors throughout that invite Rolling Hills unique landscape inside. Expansive kitchen is a cooks dream with high ceilings, custom built-in Viking appliances, and captivating, light filled breakfast nook with views. Hand beveled wood floors, wood paneling, custom built-ins, full wet bar, and skylights throughout create a perfect blend of modern convenience and classic charm. Generous family room with large, cozy fireplace is open and spacious and offers the perfect spot for lounging, playing games, or entertaining. Relax in there or step out through French doors to enjoy picturesque Palos Verdes days and nights from the extensive terrace that leads down to pool, orchards, and guest cottage. Surrounding meadows provide a peaceful backdrop for guest cottage with bedroom, bathroom, living room with fireplace, and kitchen amenities. Home also enjoys private canyon section with beautiful cedar trees perfect for playing, adventure, or lounging. Inside, one wing of home enjoys an office/ den/ bonus$7,490,000
This information is deemed reliable but not guaranteed. You should rely on this information only to decide whether or not to further investigate a particular property. BEFORE MAKING ANY OTHER DECISION, YOU SHOULD PERSONALLY INVESTIGATE THE FACTS (e.g. square footage and lot size) with the assistance of an appropriate professional. You may use this information only to identify properties you may be interested in investigating further. All uses except for personal, non-commercial use in accordance with the foregoing purpose are prohibited. Redistribution or copying of this information, any photographs or video tours is strictly prohibited. This information is derived from the Internet Data Exchange (IDX) service provided by San Diego MLS®. Displayed property listings may be held by a brokerage firm other than the broker and/or agent responsible for this display. The information and any photographs and video tours and the compilation from which they are derived is protected by copyright. Compilation © 2024 San Diego MLS®, Inc.
Listing information last updated on June 15th, 2024 at 1:47pm PDT.

