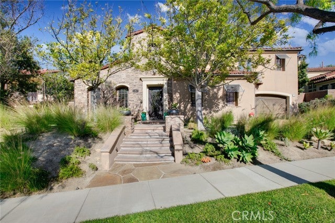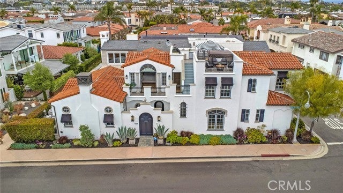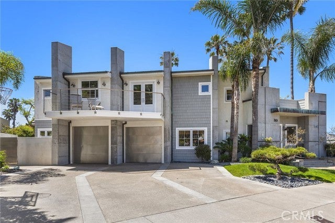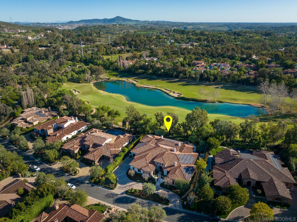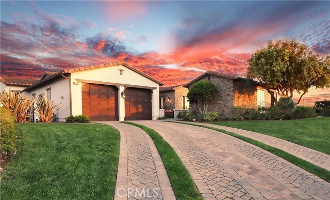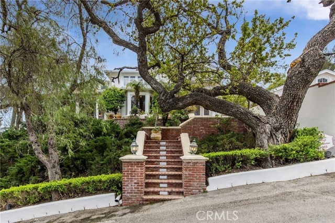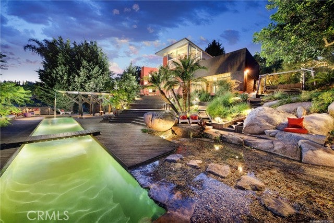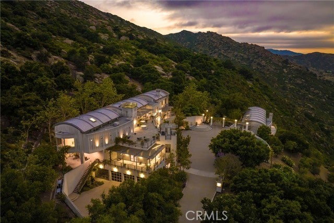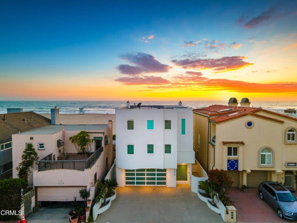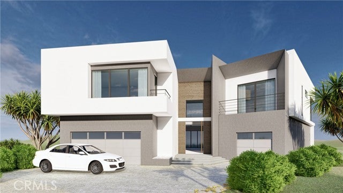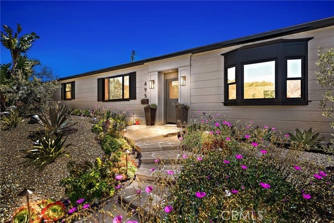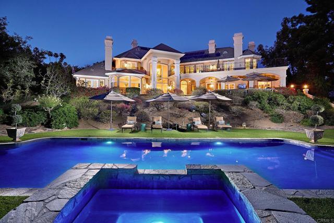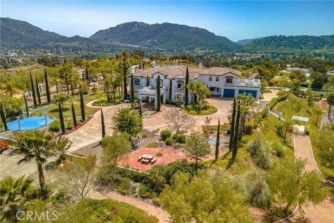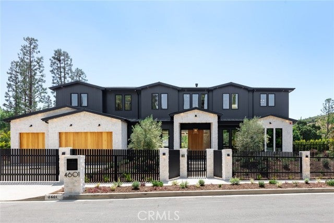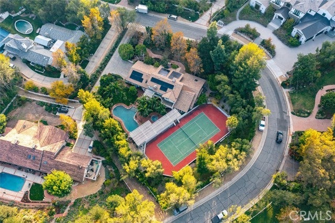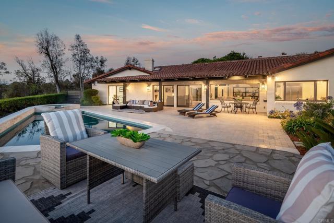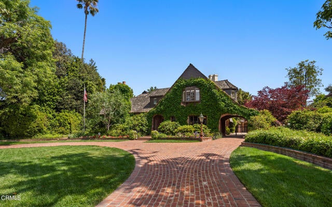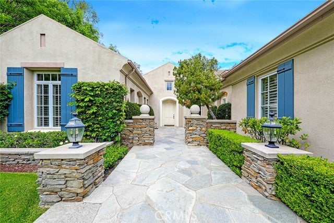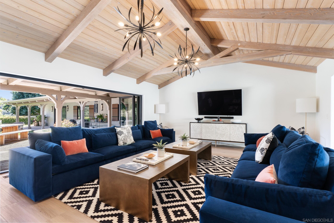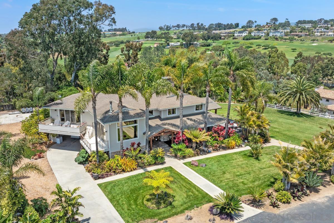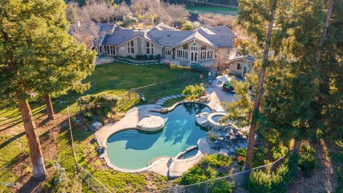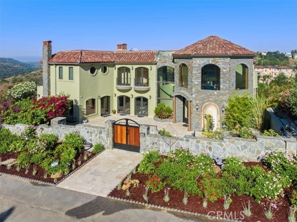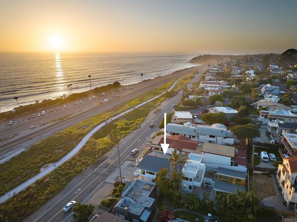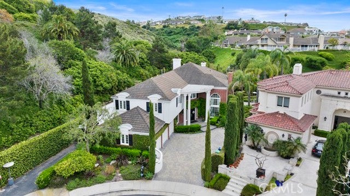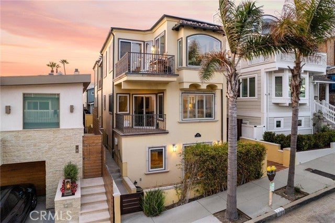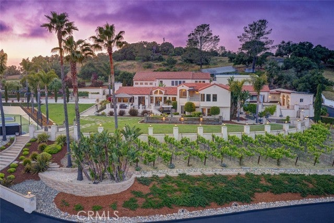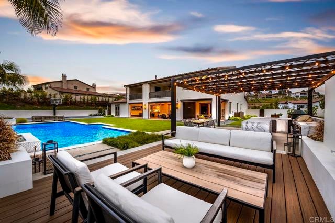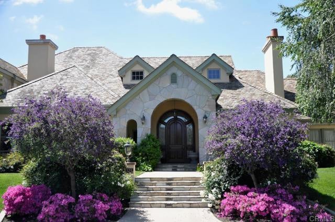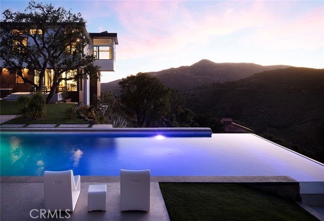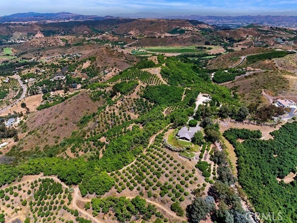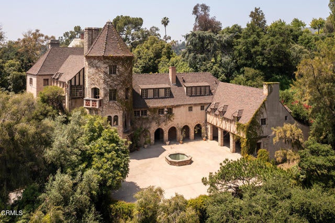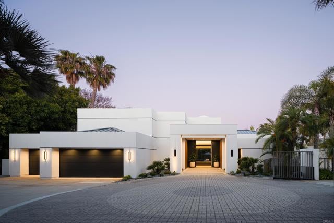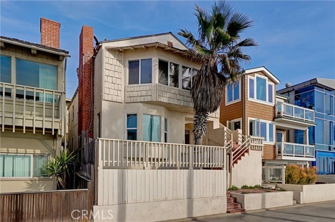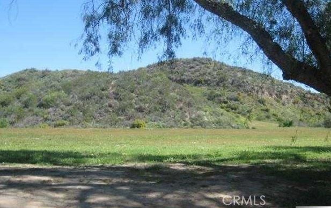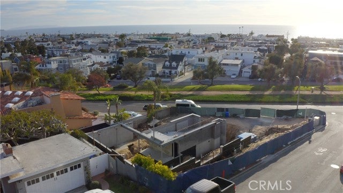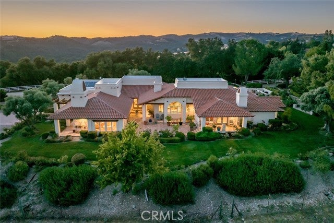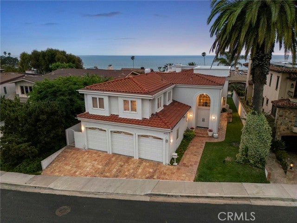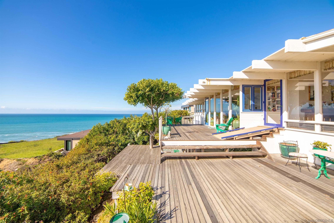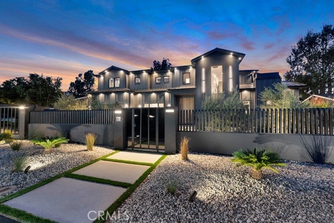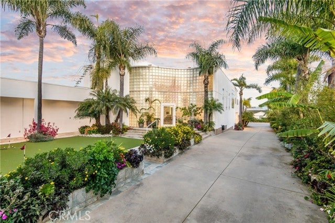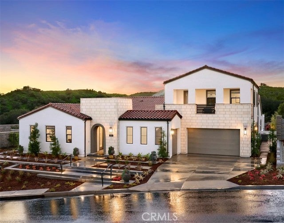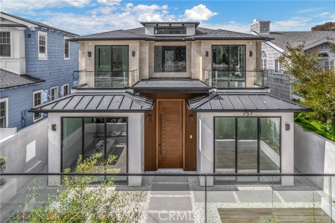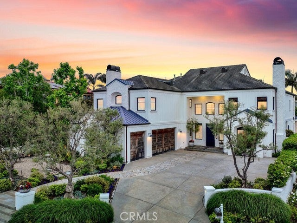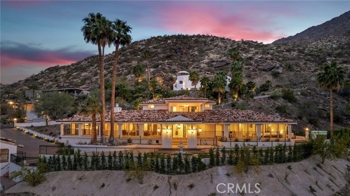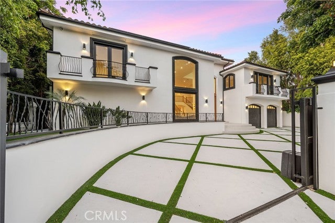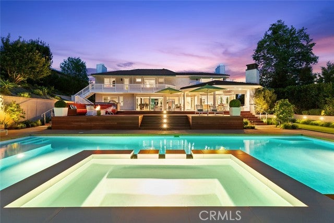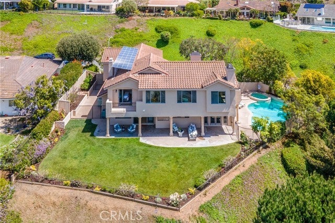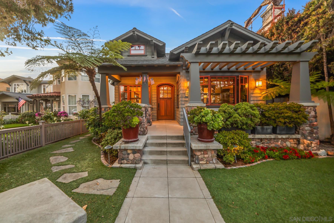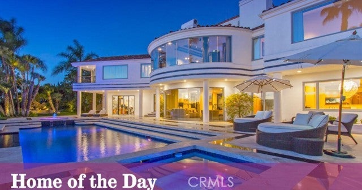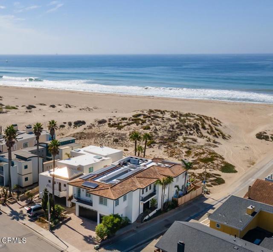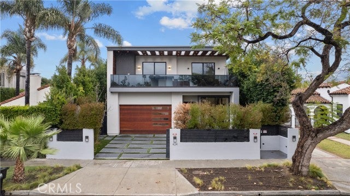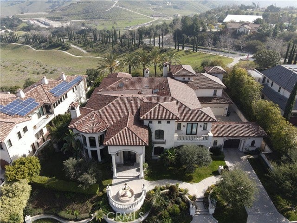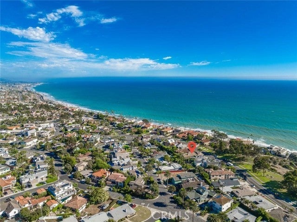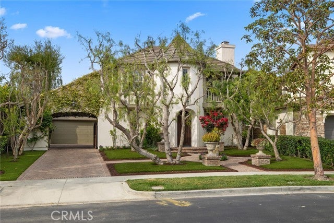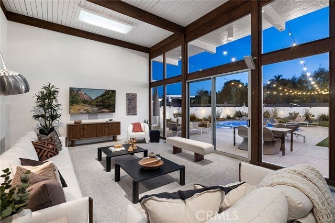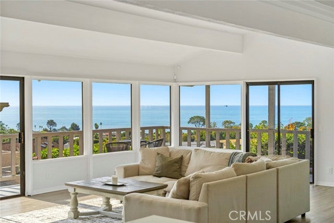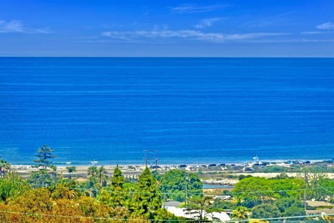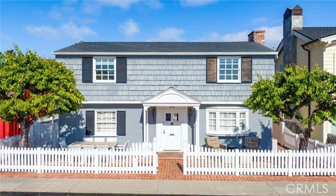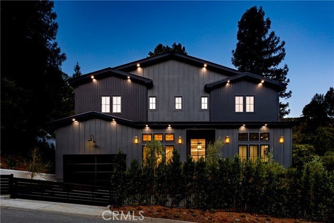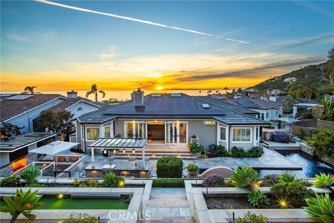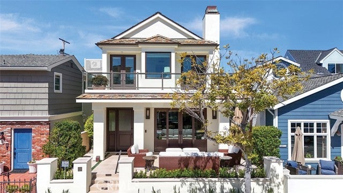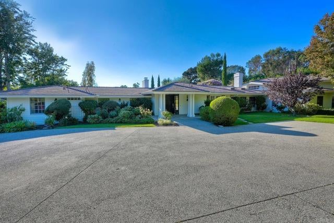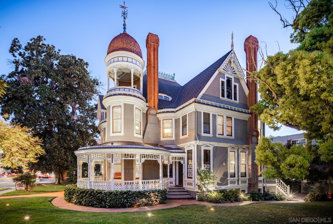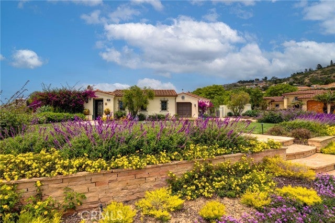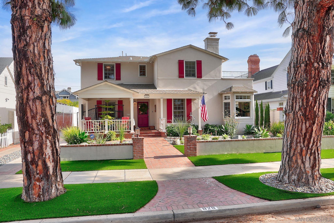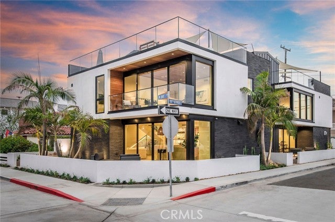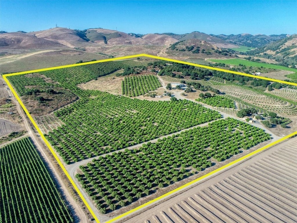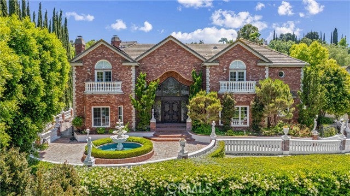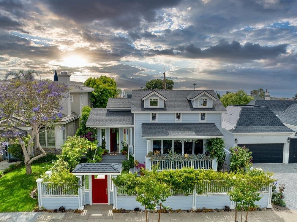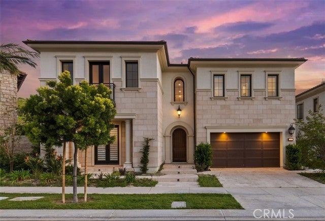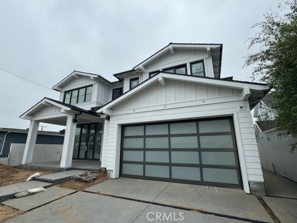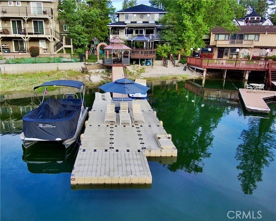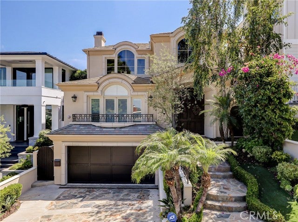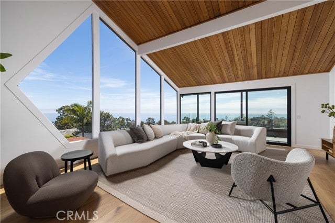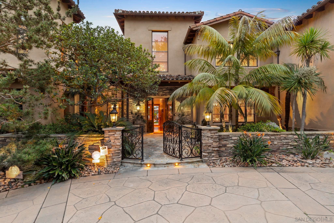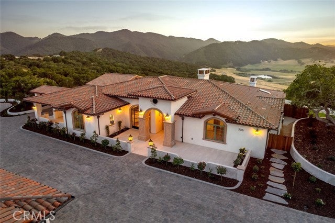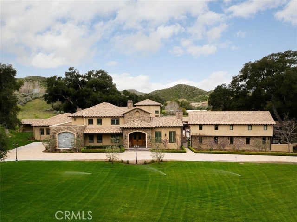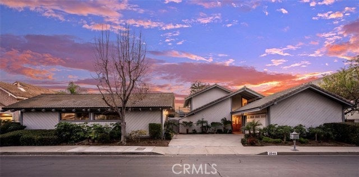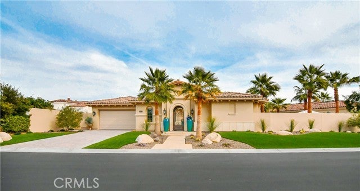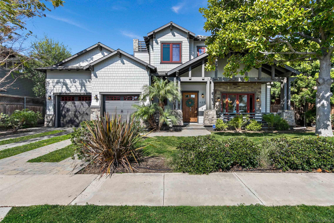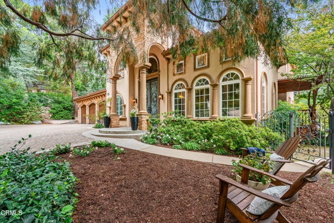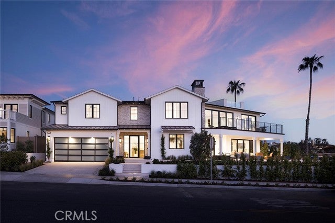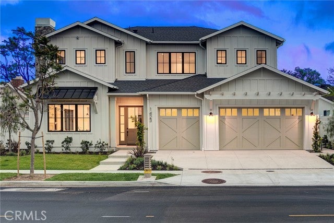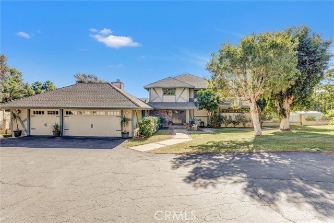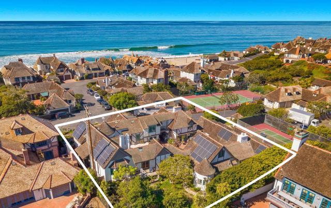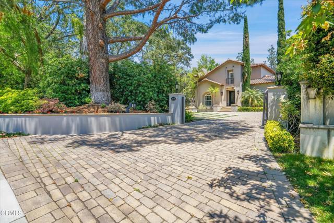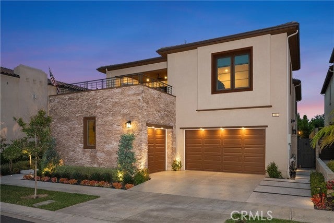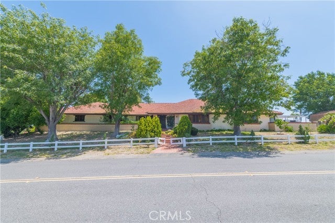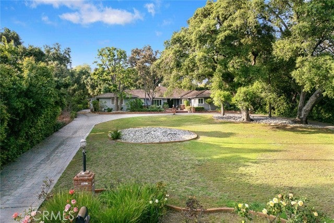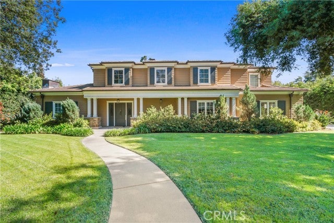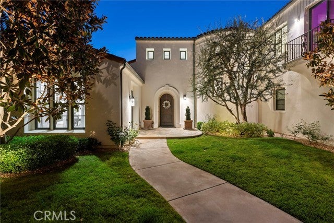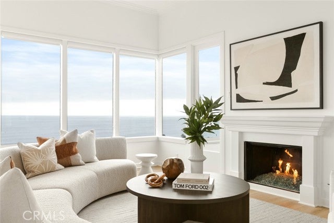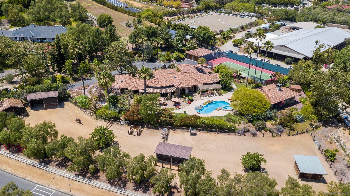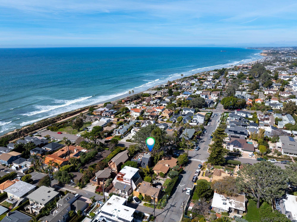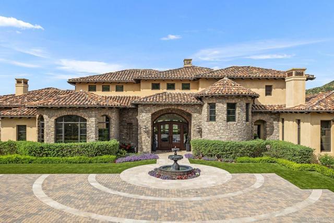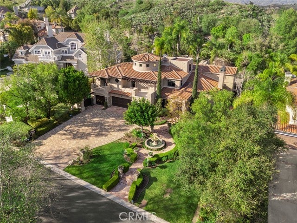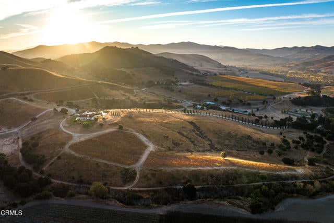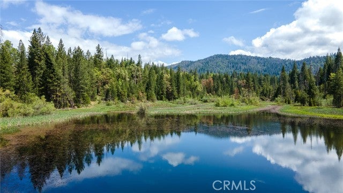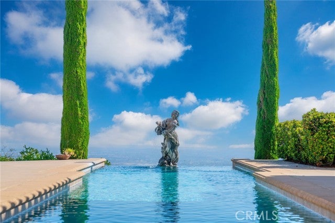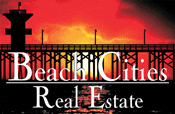Del Mar Village Properties
Please narrow your search to less than 500 results to Save this Search
Searching residential in All Cities
Irvine 28 Castlerock
Welcome home to this spacious two-story 5-bedroom, 4.5-bathroom home in the prestigious Turtle Ridge gated community. Upon entering, you will be greeted by a formal living. Make your way through the spacious living space that has lots of natural lighting and you will find the upgraded and extended kitchen. The meticulously upgraded chef's kitchen has custom cabinetry. Convenient oversized master bedroom downstairs along with a spacious laundry room. This spacious open floor plan is MOVE IN READY and is perfect for entertaining. The staircase to the upstairs will take you to see more natural light throughout the second level. This home has one of the best and most comfortable floor plans with a large family room, open kitchen area, breakfast nook, large private master suite, all five bedrooms with their own bathrooms and a floorplan that opens to courtyard gardens. Offering highly upgraded from top to bottom with granite kitchen counters, crown molding wood trims, built-in cabinets, and beautiful flooring. This home offers the ultimate CA lifestyle; an Exceptionally landscaped yard with a natural stone patio, beautiful water fountains, an outdoor fireplace, lush green trees, and a large multi-car driveway. Dont miss this opportunity to own this unique upgraded estate with some of the best schools, trails, and parks.$5,680,000
Newport Beach 620 Via Lido Soud
Uncover a treasure on Lido Isle! This exquisitely crafted custom home, basking in sunlight on a prime, eastern-end, corner lot, is just steps from Lidos exclusive beach and clubhouse, epitomizing the relaxed, coastal lifestyle for which this renowned community is celebrated. The thoughtfully designed residence, with an appealing coastal flair, boasts 4 spacious ensuite bedrooms, including an elegant primary suite and a total of 4.5 baths. A media room/den provides the perfect retreat for family relaxation. The home features distressed French White Oak hardwood floors, beautiful stone counters, an abundance of windows and designer appointments throughout. The gourmet kitchen is outfitted with Viking appliances, a center island with sink, luxurious granite and marble countertops, abundant storage, and bar seating. The kitchen opens seamlessly into a spacious living and dining area, adjacent to an outdoor, charming, private strada patio framed by elegant French doors. Lushly landscaped, sunlight floods the home thanks to its southern exposure. Accessibility is enhanced with a first-level bedroom suite and an elevator. The expansive rooftop is perfect for entertaining or enjoying a sunset, complete with a lounging area, built-in BBQ, and Jacuzzi, ideal for savoring ocean, harbor, and city views while enjoying stunning sunsets with your favorite drink in hand. Additional amenities include a media room, laundry room, central air conditioning, a comprehensive security system with CCTV, and a central vacuum system. This coastal transitional home blends modern design with warm, invi$5,675,000
San Clemente 313 W Paseo De Cristobal
Epitomizing coastal, luxury living at its finest on a large, nearly 6,800 sq ft corner lot only steps to world renown T-Street Beach and the San Clemente Beach Trail! Incredible location on a highly sought after street in Southwest San Clemente close to the sun, sand, and surf. This magnificent 4 bedroom + office + ocean view bonus room, 4.5 bath, 3,915 sq ft residence boasts spacious interiors and exquisite architectural details that seamlessly blend with the gorgeous white water ocean views all throughout. Perfectly positioned so that expansive windows, multiple balconies, and outdoor living spaces maximize the breathtaking sights and sounds of the Pacific. Pushing traditional boundaries, this architecturally distinctive home is a masterpiece of design with its use of natural light, space, and eclectic materials. Unique finishes and superior design elements throughout including reclaimed white and red oak wood flooring and Carrera marble countertops in the kitchen and most bathrooms. The gourmet kitchen features ocean views, stainless-steel appliances including a 48 Wolf range, large island, and wood accents add immense character to the space. One bedroom with an ensuite bathroom, an office, and half bath on the lower level. Three bedrooms, including the primary, all with ensuite bathrooms plus the bonus room are located on the upper level. Further refinements throughout include an outdoor shower, a fun Dutch door to the backyard, elegant French doors, Trek decking, two fireplaces, vaulted beamed ceilings, beautifully landscaped grounds and more. Clearly a magnificent ret$5,650,000
Rancho Santa Fe 18495 Calle La Serra
Located above the 6th Fairway, offering breathtaking views of the lake and 5th fairway in the exclusive golf course community at Bridges of Rancho Santa Fe. Step into this recently updated, custom single-level masterpiece, meticulously designed with exceptional quality and attention to detail. The high voluminous ceilings and wide hallways bathe every corner in an abundance of natural light. As you enter through the center courtyard with a soothing free-form water feature.$5,650,000
Rancho Palos Verdes 52 Pacifica Del Mar
Bright and welcoming, this home in Oceanfront Estates was the original model home! This exceptional single-story estate is situated on over half an acre on the bluff of the Pacific Ocean, at the end of a cul-de-sac, backing onto the Palos Verdes Peninsula Preserves and Point Vicente. This truly one-of-a-kind location offers complete privacy. Whether for family living or entertaining friends, you can enjoy the resort-style backyard, perfect for savoring sunsets from your pool or chatting around the cozy outdoor fireplace! Inside, the relaxed yet gorgeous interiors of this 4,320 sq. ft. estate feature 4 bedrooms, 5 baths, and a gourmet kitchen. French doors throughout the home lead to various courtyards and outdoor living spaces. The home boasts gleaming walnut hardwood floors, high vaulted ceilings, 8-foot doors, and beautiful details such as large moldings and tongue-and-groove ceilings, making this model home a unique opportunity in Palos Verdes. Additionally, there is a 250 sq. ft. private, detached casita detailed with vaulted ceilings, a full bath, closet, and wet bar. The casita is perfect for an office, guest quarters, wine room, or gym. All this, plus spectacular ocean views! Don't miss this rare opportunity along the California coast!$5,648,000
Hidden Hills 24965 Kit Carson Road
Please don't contact sellers. Home is on hold as the private street is being repaired and paved. Will be back on the market June 13,2024. Welcome to your dream retreat in Hidden Hills, where luxury and comfort meet breathtaking views and unparalleled amenities. This magnificent 6-bedroom, 7-bathroom estate is a masterpiece of modern living, offering a blend of sophistication and relaxation. As you enter through the grand foyer, you are greeted by an expansive floor plan that seamlessly integrates indoor and outdoor spaces. The living areas are designed for both intimate gatherings and grand entertaining, with elegant finishes and panoramic windows that frame the picturesque surroundings. The heart of this home is the gourmet kitchen, equipped with top-of-the-line appliances, custom cabinetry, and a spacious island perfect for culinary creations and casual dining. Adjacent is the formal dining room, where you can host memorable dinner parties while enjoying views of the lush landscape. The oversized main suite is a private retreat featuring a large balcony that offers stunning views of Hidden Hills. It includes a luxurious bathroom with a large shower, a separate tub, and a spacious walk-in closet, providing ample space for relaxation and indulgence. Imagine a huge family room, complete with a wet bar, opening to French doors that offer breathtaking views of the sparkling night vistas. This family room is the perfect space for relaxation and entertainment, creating memorable moments with loved ones while enjoying the beauty of Hidden Hills. Outdoors, the property offers a re$5,645,000
Escondido 2893 Paseo Del Sol
***Owner financing available**** This property is not like anything you have seen a magical oasis. You must see this custom multi-media architectural design by Rob Wellington Quigley with a clean, soft modern style, stunning views, and space beyond your imagination. Boasting of four inviting bedrooms, three and a half bathrooms, built-in sitting nooks and architectural detail that sets apart. Relax in the sauna with infra-red-light therapy, soak in the sun on the top floor with surrounding panoramic windows that could be used as any sort of gym or office, and soak in the jacuzzi with views dropping over the living pool with multiple waterfalls that can be turned into a freshwater pond (designed by Europes Anthony Archer-Wills from his tv series). Take a stroll through this expansive property with enclosed garden, several fruit bearing trees, enjoy a picnic in the privacy of your own space, clean living off the grid with an expansive whole house solar system, water filtration system and deep well. Fully enclosed property with approximately 9ft privacy fencing and giant wooden rolling gate enclosure to secure your majestic space to only those invited in. The parcel also includes a triangular section across the main road which the next owner could explore adding an ADU or other. This property is something you dont want to miss. Owner would consider carrying a loan. It's a game changer..it will pivot your imagination.$5,625,000
Simi Valley 1073 Box Canyon Road
*** PRICE IMPROVEMENT *** Experience the awe-inspiring allure of this property located in the Santa Susana Knolls, boasting a captivating architectural masterpiece. Designed by the renowned David C. Martin, AIA of A.C. Martin Partners, this residential sculpture stands as a testament to power & drama. Nestled within an expansive landscape encompassing approximately 111+/- acres, this property is a feast for the senses. Enchanted by the iconic natural surroundings, featuring a striking display of rare plantings, majestic rock formations & waterfalls. With its undeniable beauty, this radiant residence transcends traditional expectations & leaves a lasting impression. The structure itself spans over 10,000 square feet, showcasing a harmonious blend of steel and glass. Indulge in the luxury of space with 5 bedrooms, 9 bathrooms, including an opulent master suite, library with floor to ceiling shelves, office, gym, media/bonus room, elevator & impressive wine cellar. The chef's kitchen boasts not just one, but two expansive islands, perfect for culinary enthusiasts with commercial appliances. Sunlight bathes the public rooms, creating an atmosphere of warmth & serenity. Step outside onto the expansive stone terraces & marvel at the breathtaking views of mountains & valleys that stretch as far as the eye can see. Additional features of this extraordinary estate include a self-contained guesthouse with two bedrooms, an infinity edge swimming pool & tranquil meditation gardens. Immerse yourself in the modern luxury that this property offers, all within a magical setting that feels$5,600,000
Oxnard 4015 Ocean Drive
Nestled along the shores of Hollywood Beach. This custom-built modern oceanfront home, crafted with meticulous attention to detail. A floating glass staircase, a work of art in its own right, guides you through each level. The heart of the home, the kitchen, is a haven for culinary enthusiasts. Snaidero cabinetry from Italy, Meile appliances, and stone countertops beckon the chef within to create culinary delights against a backdrop of ocean views and salty breezes. From almost every corner, the azure waters of the ocean and the tranquil silhouette of nearby islands paint a mesmerizing picture. Whether you're in the master bedroom, feeling as if you're on a perpetual tropical vacation, or lounging in the living area, every moment is accompanied by the soothing melody of waves crashing against the shore. Hollywood Beach, a hidden gem nestled between Malibu and Carpinteria, offers more than just scenic beauty. Its quaint streets are adorned with charming restaurants, lively pubs, and a bustling farmers market, inviting you to explore the coastal treasures that lie just beyond your doorstep. This coastal oasis, built with passion and vision in 2006, redefines luxury living with its panoramic ocean views and seamless indoor-outdoor connection. Floor-to-ceiling windows capture the ever-changing canvas of the sea, while custom architectural features, like the floating steel staircase, elevate the aesthetic allure. The home's interior bathes in natural light, courtesy of custom Kalwall panels and strategically placed skylights. Heated Seagrass Limestone flooring adds a touch of wa$5,600,000
San Clemente 1205 Via La Mesa
Don't miss out on this rare opportunity to own a brand-new luxury estate in the prestigious San Clemente neighborhood! Situated on a prime cul-de-sac lot, this property offers sweeping ocean views that are simply unparalleled. Scheduled to break ground in June, with completion expected in 15-18 months, this meticulously planned project promises a modern architectural marvel spanning 4,304 square feet across two stories. With panoramic ocean, golf, and canyon vistas, the open living spaces, gourmet kitchen, and dining room are designed to showcase the stunning surroundings. Enjoy seamless indoor-outdoor living with an extensive deck featuring glass walls and a balcony. Five spacious ensuite bedrooms, high-end finishes, a pool and spa, attached 3-car garage, and an expansive rooftop deck for entertaining make this home truly exceptional. Alternatively, the lot with fully approved plans and permit ready by the City is being offered separately for those who prefer to build their own vision. Located in close proximity to world-famous beaches, a new Life Time fitness resort and tennis center, downtown village, outlet malls, and top-rated schools, this property offers luxury, privacy, and convenience without the hassle of HOA fees. With the key attributes noted above, the construction costs including foundation cost, and land cost is estimated to be about $ 4 Million. This is your chance to create the coastal retreat of your dreams.$5,600,000
Laguna Beach 495 El Camino Del Mar
One of the most desirable streets in Laguna, wide street with beautiful landscaping and homes. Seller Financing available - Exquisitely remodeled indoor/outdoor residence ideally situated on one of Laguna Beach's premier streets. Central in the village, this spacious home rests on an expansive corner lot (11,761 sq ft). The great room boasts a generous living area with gourmet kitchen, a two sided fireplace, a dining area, wet bar and sitting area. Vanishing doors open to a patio and backyard, linking the dining room, living room, bar, and kitchen. Noteworthy features include English oak floors, air conditioning, and a well-appointed bar with a sink, wine cabinet, and soda fridge. With 5 bedrooms and 4 baths, this residence epitomizes luxury in the esteemed Village. Prime location a true gem! A charming succulent garden at the entrance and a vast grass back and side yard provide ample space, including the potential for a pool. Enjoy the convenience of walking to town, shops, and the beach.$5,599,999
Rancho Santa Fe 17487 Calle Mayor
Luxury Redefined in Fairbanks Ranch North. Situated on the coveted North Side of the prestigious, guard-gated community of Fairbanks Ranch, this magnificent estate epitomizes luxury living. Enter through the grand double doors into a foyer awash with natural light, showcasing impressive soaring ceilings and an elegant staircase. To your right, a private office or library awaits. The heart of the home, the living room, features large windows framing the beautifully landscaped yard, creating the perfect ambiance for intimate gatherings or tranquil evenings by the fireplace. The adjacent dining room, with its delightful views, provides an exquisite backdrop for sophisticated dinner parties and festive family celebrations. The estate boasts a well-conceived floor plan with three deluxe bedroom en-suites on the main level and an additional three bedrooms upstairs. The expansive primary suite is a haven of luxury, complete with dual walk-in closets, a large private balcony, a bespoke coffee bar, and a spa-like bathroom, offering an escape akin to a world-class resort. Enhancing its appeal, this solar-powered home includes a comprehensive solar system that not only reduces energy costs but also powers the inviting pool, ensuring year-round enjoyment without the environmental footprint. A spacious four-car garage provides ample storage for vehicles and gear, supporting an active and luxurious lifestyle. Residents of Fairbanks Ranch North enjoy an easy walk to all the exclusive amenities, including several pickleball courts for the active enthusiast, picturesque lakes, scenic walkin$5,599,000
Temecula 30835 Lolita Road
****SIMPLY THE MOST AMAZING PROPERTY WITHIN THE CITY OF TEMECULA!! This Resort-Like custom colonial Spanish Mediterranean property located in the prestigious Chaparral/Santiago Estates is for the people who want it all. Be King of the Hill! The possibilities for this site are endless... Corporate Retreat, potential Bed and Breakfast or multi-generational Family Compound. 15 acres of amazing privacy with gorgeous 360 degree views, fabulous sunsets, city lights, snow capped mountains, the entire valley at your feet. Main house is approx. 6,747sf, Guest house 915sf plus art studio/ workshop, Pool Casita 709sf, plus multiple entertaining rooms on property, and exquisite gardens, raised vegetable garden, and numerous fruit trees. Lighted Tennis Court, basketball, sand volleyball, pickle ball, horseshoes, 76 foot Bocce Ball court/ horse corral, planted vineyard. Numerous outdoor entertaining areas. Main house has 6 full en-suite bedrooms plus office, four car garage. Unique triangular concrete garden with balustrades for lavish parties and get togethers. Best of all, this property is located in the heart of town, close to Old Town, freeway, schools, Pechanga, shopping. Wonderful chef's kitchen with large island, dual sinks, seated bar, new 8 burner Viking Stove with griddle, double ovens w pot filler, Thermador with double ovens, warming tray, Sub zero Refrigerator, 2 Bosch dishwashers. Coffee area/ butler's pantry/ walk in pantry. Gigantic master bedroom deluxe suite with fireplace, and the largest closet rooms you've ever seen! This place is built for entertaining at a large sc$5,595,000
Woodland Hills 4601 Vista De Oro Avenue
"The Oro," an exquisite new home located in the prestigious Vista De Oro neighborhood of Woodland Hills. Named after its street, Vista De Oro, which means "Golden View," this home embodies luxury, sophistication, & unparalleled craftsmanship. With appx. 5,300 sf of impeccably designed living space, The Oro features high ceilings & custom paneling throughout, creating a warm & elegant atmosphere. Bathed in natural light, thanks to massive sliding glass doors & windows seamlessly blending indoor & outdoor living spaces. This stunning residence offers 5 spacious bedrooms, each en-suite with walk-in closets. The primary retreat, comes complete with boutique-style walk-in closet, & en-suite bath with see-through fireplace, soaking tub, expansive shower, & surfaces covered in Dekton slabs. The heart of the home is the chefs dream kitchen, equipped with custom rift white oak cabinetry, 17-ft island with book-matched Santorini Grigio Quartzite countertops, & a full suite of Thermador appliances, including 4 ovens, built-in fridge/freezer, wine cooling, & 2 dishwashers. The space is perfect for entertaining, as it seamlessly flows into the family room. For those who enjoy modern convenience, The Oro is a fully automated Control 4 smart home, providing seamless integration & control of lighting, climate, security, & entertainment systems. A state-of-the-art home theater offers the ultimate cinematic experience for movie lovers. The outdoor living space is nothing short of a resort-like oasis. The professionally landscaped backyard features an outdoor kitchen, see-through fireplace, i$5,595,000
Hidden Hills 5608 Hoback Glen Road
Welcome to the prestigious Hidden Hills gated community, where luxury meets privacy and nature. Nestled within one of Southern California's most sought-after locales, this remarkable two-story home spans over an acre, offering a blend of suburban tranquility and the state's iconic charm. Hidden Hills is celebrated for its 35 miles of scenic horse trails, providing an unparalleled lifestyle for equestrian enthusiasts and those seeking a serene retreat. At the heart of this estate is a chef's dream kitchen, equipped with a Dynasty Commercial 72-inch range, a Subzero refrigerator, built-in microwave, and a large center island graced with granite countertops. This culinary haven overlooks a backyard oasis featuring a sparkling pool and spa, set against the backdrop of meticulously landscaped park-like grounds. The home's grand entryway welcomes you with an elegant staircase, leading to the luxurious primary suite. This sanctuary boasts beamed ceilings, a cozy fireplace with a sitting area, a spacious walk-in closet, and an ensuite bathroom with a freestanding soaking tub and dual sinks. The outdoor space is equally impressive, featuring a tennis court for sports enthusiasts. Moreover, the residence is equipped with solar panels and a battery backup system, ensuring energy efficiency and peace of mind. This Hidden Hills masterpiece offers endless possibilities for customization, making it a perfect canvas for your dream home. Experience the epitome of California luxury living in a community that offers both seclusion and splendor.$5,595,000
Rancho Santa Fe 5002 El Acebo
SPECTACULAR OCEAN VIEWS!! Experience beautiful, sweeping whitewater ocean views from this serene, hillside setting in Rancho Santa Fes exclusive west-side Covenant. Overlooking a sanctuary of natural beauty and tranquility this spacious, single-level, custom estate boasts an extensive new remodel showcasing a fusion of modern aesthetics with the timeless charm of a Spanish ranch. The expansive ocean views are captured by nearly all indoor and outdoor living spaces creating a one-with-nature vibe that embellishes entertaining and daily living while enjoying the benefits of a sprawling one-level design. Hosting three + en suite bedrooms, four-and one-half baths, lounge/retreat, ocean-view library/study, formal dining room, and a living room/great room with soaring, vaulted wood ceilings and dramatic new fireplace complemented by wide-plank white oak flooring throughout. The envy of professional and aspiring chefs alike, a gorgeous new kitchen shines with quartz countertops, an oversized island with a waterfall edge, custom cabinetry and top-tier appliances are highlighted by the picturesque ocean views. Relax in a sumptuous primary suite that opens to a private courtyard patio and features a beautiful master bath drenched in white marble and sunlight with a freestanding tub, walk-in closet and an optional separate dressing retreat. Easy single level living with NO steps! The grounds span nearly 1.4 acres and feature a new pool and spa, an elevated flagstone sundeck, private front entry courtyard, gated driveway entrance with motor court, three car garage, and lush mature land$5,589,000
San Marino 2200 Orlando Road
The H. L. Miller House, 1930 -J. Cyrill Bennett & Fitch H. Haskell, AIA. Located in the prestigious Huntington Library estate area of San Marino, this stately Tudor Revival mansion was designed by architects Bennett & Haskell, a highly recognized team dating back to the early 1900's with significant architectural works including the Pasadena Civic Auditorium and many notable private residences. Built in 1930, the brick veneer and plaster home features 6 bedrooms/6 bathrooms, including a primary suite with double vanities and privacy WC, 4 additional spacious bedrooms with 2 shared bathrooms upstairs, and an additional suite on entry level. A beautiful arched brick entry welcomes you through the mahogany front door to the reception hall, flanked by a formal living room with high beamed ceilings and an abundance of windows, a formal dining room with wainscoating, a powder room, and a wood paneled library with hidden bar. The bright and sunny kitchen opens to a breakfast room overlooking the back terrace and gardens and a spacious mudroom/laundry. High ceilings, original oak flooring, and fireplaces in public rooms allow for gracious entertaining. An addition to the house in 1964 was designed by Cyrill Bennett's son Robert E. Bennett, AIA, and includes a spacious family/game room and bathroom. With large front and rear yards, the circular brick driveway leads from the expansive front lawn through a lovely porte-cochere with curved brick walls leading down to the gates on each side. There is a large 2-car garage with the original chauffeur's quarters attached and plenty of room$5,580,000
Tustin 2455 Hannaford Drive
FIRST CLASS UPGRADES in a DIVINE remodel near ONE MILLION DOLLARS. Well Lit by Mother Nature's Sunshine! This REMODELED HOME in Tustin Ranch Estates enters to Pirch CHANDELIERS & LIGHT FIXTURES. FORMAL DINING ROOM w/ large fireplace/granite wall, custom built shelving & storage. French doors lead onto patio with view of entire backyard! REBUILT KITCHEN down to the studs-NEW WOLF OVENS, STOVE with retractable wall-mount POT FILLER, COFFEE MACHINE, MICROWAVE and SUBZERO fridge/freezer/full size wine Cooler. 2 GRANITE ISLANDS, HIGH-END LIGHTING, CUSTOM CABINETRY, AUTO TRASH OPENER, 2 COVE DISHWASHERS, 2 sinks/1 with HOT&COLD faucets. Large pantry is off bar/butler area with Beverage Frig. Family Room off kitchen has 3 French doors opening to extended covered large deck w/ pergola that extends to dining room French Door. A Professionally landscaped large front yard and a VERY PRIVATE LARGE BACK YARD, 31,250 sf! Fireplace and Built in BBQ, by well-cared for large sparkling pebble bottomed Salt-water pool/Jacuzzi. The FIRST FLOOR bodes Master Suite, Master Bath, Fireplace and WALK-IN CLOSET plus 4 bedrooms and 3 bathrooms.1st Floor office OR make it into a bedroom has split unit & AC venting. LAUNDRY has 2 WASHER&2DRYER hook ups, sink plus NEW CABINETRY. MOVIN' on UP to an AMAZING smashing step LIGHTING and new STAIR RAILING to Master Bdrm/Bathrm plus surprise MEDIA ROOM with frig & cabinetry storage and a large DECK overlooking pool. *MEDIA ROOM Paradigm & Triad Speaker installation to Support Full Dolby Atmos, Pre-wired for 2x2 TV Gaming Matrix and Large Screen TV *Installatio$5,575,000
Rancho Santa Fe 5000 El Acebo
Commanding a premier location on the coveted West Side of the Covenant on 2.55 serene acres, this completely renovated estate has everything you’ve been looking for and so much more. Featuring a spacious ~5,788 sq.ft. single-level 3+ bed, 4.5 bath main house, detached ~1,000 sq.ft. two-story 1 bed, 1.5 bath guest house and picturesque grounds inclusive of a saltwater pool and spa, expansive lawn, covered veranda, and 3-car garage. Having recently undergone a complete transformation, the interior boasts an impressive roster of upgraded amenities including designer finishes, top of the line appliances, custom 18’ La Catina accordion door in the main living room, large kitchen island w/ bar seating, oversized walk-in pantry, coffee and beverage bar, superior primary suite with dual baths and custom closets, billiards/game room with sonos sound bar, plus updated electrical and security systems. Designed with the community’s desirable laid back lifestyle, the home ensures utmost privacy, serenity and countless moments for making lasting memories while you enjoy year round indoor/outdoor living while hosting friends and family. Located convenient to the Rancho Santa Fe village which is home to an array of shopping and dining, and the beloved Inn. As a homeowner in the West Side of the Covenant, you are privy to a host of superior amenities including direct access to the community’s extensive walking and horse trails, the Club, and the opportunity to be a member of the sought-after Max Behr golf course.$5,570,000
Encinitas 651 Quail Gardens Ln
The presentation of this open floor plan is spectacular, immediately transforming you into a lush tropical paradise! Upon entering this property, you are surrounded by lush gardens, Tiki torches, and beautiful flowers. Situated on a private 1.07 acre ocean view to the west & a golf course view to the east, all in the heart of Encinitas. This gorgeous custom estate is an Entertainer’s Dream Home. With over 1,500 sq ft of Ipe decking, this home looks and feels like a true upcountry Hawaiian home. The large grassy lawn is the perfect space for a pool, sports court, or ADU. The property is zoned Rural Residential-1 which which will allow 2 horses on this parcel, a very rare amenity for the coast. This Hawaiian-inspired craftsman home offers 3 bedrooms (optional 4th bedroom), 3.5 bathrooms, a bar/billiards/game room, a dedicated office with an ocean view & 4,464 square feet of living space. The open-concept kitchen centers around a large island with seating, 2 sinks, dual dishwashers, Dacor dual ovens plus warming drawer, 6-burner Dacor stove, and a large walk-in pantry. This property is tucked away on a quiet, private road yet only minutes to the beach, and North County's best shopping & dining. Beautiful upgrades throughout include imported exotic Brazilian Mahogany floors, Koa wood & 19th century hand-carved fireplace mantels from Indonesia, solid custom doors, custom Tahitian glass fireplace, 3 separate La Cantina bi-fold glass doors, one with a 16' opening to the lanai, outdoor fireplace, and outdoor dining area.$5,550,000
Ojai 12055 Sulphur Mountain Road
This luxury, private country estate in Upper Ojai offers resort-style living on 10 sprawling acres with amazing views and easy access to boutiques, cafes, spas, and farmers markets in downtown Ojai. Just some of the features of this private oasis include a lighted, north-south tennis and pickleball court with an observation deck, swimming pool with beach entrance and wading pool, spa, outdoor kitchen, family orchard includes several varieties of citrus and stone fruit, Walnut grove, art or yoga studio, and horse facilities. Flagstone patios offer indoor-outdoor entertaining, while the guest house/pool house offers a gym, kitchenette, steam shower, and enclosed shower and changing room. The main house features three fireplaces, large island with breakfast bar, Viking range with griddle, two refrigerators and freezers, wet bar, family room or library, media room, office, two guest wings, six-inch plank floors, and custom light fixtures. Additional features include a three-car garage, two-car garage, and separate laundry room with commercial machines. Owned Solar that includes 3 Tesla Battery packs and private well.$5,550,000
Diamond Bar 2695 Shady Ridge Lane
One-of-a-kind, best location and spectacular panoramas views of the canyons and the Pacific Ocean! Custom-built Tuscan-style inspired haven awaits at The Country in Diamond Bar, California. 6 luxurious en-suites, including 9 baths & guest chamber, cater to every indulgence. Sunlight sculpts unobstructed breathtaking canyon views, where walls of glass blur the lines between indoors and out, inviting light to dance on natural stone, handcrafted cabinetry and curated arts. A Chef's haven beckons gourmet creations, and an indoor endless pool with panoramic vistas. Live sustainably in harmony with nature thanks to solar power, and a secure 24/7 gated community. Top-rated schools and California adventures unfold nearby. Shop Orange Countys South Coast Plaza, savor San Gabriel Valley's tapestry of flavors, or get lost at the Huntington Library, Art Museum and Botanical Gardens in Pasadena. Experience timeless elegance, open house upon request - contact Jenny for more hidden gems!$5,550,000
Cardiff By The Sea 1739 San Elijo Avenue
Experience the epitome of coastal luxury with this exquisite new construction residence nestled in the heart of the pristine shores of Cardiff by the Sea and Swamis. This architectural gem offers a captivating alternative to bluff-side living, providing unparalleled beach access and breathtaking whitewater views without compromise. Step inside this architectural masterpiece, where sophisticated modern design meets the essence of Southern California beach living. The main residence offers over 2582 sq. ft. of meticulously crafted living space, including 3 bedrooms, 4 bathrooms, and an elevator, this home seamlessly blends comfort and elegance. Every detail has been thoughtfully considered to maximize the mesmerizing ocean vistas, and endless sunsets, ensuring a seamless visual connection to the sea from within. The interior boasts a contemporary aesthetic, harmonizing light, flowing hues with timeless elegance, creating not just a living space, but a statement of style. One of the highlights of this exceptional property is the rooftop deck, offering an idyllic sanctuary for relaxation while soaking in the spectacular Pacific Ocean sunsets. Additionally, the accessory dwelling unit (ADU) provides its own entrance and includes a full kitchen, laundry hook-ups, full bathroom, and living area, offering over 543 sq ft of separate living space. Embrace the opportunity to own a piece of coastal paradise, where luxury, style, and unmatched location converge. This isn't merely about acquiring a home; it's about inheriting a lifestyle that encapsulates the best of coastal living and a$5,545,000
Newport Beach 1 Belmont
This timeless residence is situated at the end of a private cul-de-sac in the highly coveted gated community of Harbor Hill, offering a private oasis. Upon entry, soaring ceilings and large arched windows provide abundant natural light and frame a beautiful hearth. A hallway to the left leads to a powder, ground-floor bedroom and additional bath. This phenomenal home layout features sunken main rooms on the ground floor and an elevated hardwood pathway leading to each. The hardwood path leads you through the foyer with a sunken piano room with its own fireplace on the left and a formal dining room on the right. The kitchen boasts Thermador appliances, ample dining space, and a bonus sunken family room with a full bar and additional fireplace. Upstairs, the primary bedroom suite boasts a fireplace and conjoined dual bathrooms each with cedar walk-in closets, a soaking tub, and walk-in shower. There is additional closet space throughout the primary suite as well. The two secondary bedrooms boast high ceilings and abundant natural light, as well as walk-in closets in both. There are two additional bathrooms upstairs as well as a home-office space. Downstairs, french doors from the kitchen lead to an immaculately landscaped backyard with a large in-ground spa, bubbling fountains, beautiful cobblestone pathways and a bonus secret garden. This home backs up to open space, offering unparalleled privacy and a serene natural backdrop. The back patio is perfect for entertaining with a wrap-around bar and heated pergola for dining, as well as an outdoor kitchen with Lynx appliances a$5,500,000
Hermosa Beach 133 33rd Street
Experience coastal luxury in this exceptional 4-bedroom, 4.5-bathroom home located just moments from the pristine sands of Hermosa Beach. This stunning 3-story residence features a generous 3,360 square feet of living space, all nestled on a 2,250 square foot lot. As you step inside, you'll be greeted by breathtaking ocean views from the top level, where you can unwind and entertain on either of the two decks. This floor also includes two spacious living areas perfect for gatherings, complete with a fireplace and wet bar. The gourmet kitchen is a culinary enthusiast's dream, featuring a large center island with breakfast bar seating, high-end appliances including a Sub-Zero refrigerator and a Viking range oven. The dining room, adjacent to the kitchen, is beautifully designed to host memorable dinners. There is also a convenient half bath nearby. Adding to the home's elegance are the hardwood floors throughout and a striking spiral staircase that enhances the overall aesthetic. Descending to the middle level, you'll find the expansive primary suite, which offers a private deck with ocean views. The primary bath includes dual sinks, a large soaking tub, a glass walk-in shower, and a vanity, along with a generous walk-in closet equipped with custom shelving. Additionally, this floor accommodates two other bedrooms, each with en-suite bathrooms, and a dedicated laundry room. The ground level offers a separate living space, ideal as a mother-in-law suite or guest quarters, providing unmatched privacy. It contains a kitchenette complete with a wine fridge, an inviting family roo$5,500,000
Arroyo Grande 515 Windermere Lane
Discover luxury living at its finest in this stunning executive estate, perfectly nestled on a 2.8-acre parcel in the serene community of Arroyo Grande. Boasting a total 7,840 sq ft of living space, this property includes a magnificent 5-bedroom, 7-bath main house spanning 6,640 sq ft, and a 1,200 sq ft 2-bedroom, 2-bath ADU. Upon entering the main house, you are greeted by an open floor plan that seamlessly connects the entry, living room, dining room, and gourmet kitchen. The kitchen is a chef's dream, featuring top-of-the-line appliances, an indoor BBQ, granite countertops, an island, and custom cabinetry. The expansive master ensuite includes a spacious dual walk-in closet, a designer master bathroom, and an additional sitting room. Each additional bedroom is an ensuite with its own designer bathroom. The home also offers a separate family room, office, game room, media room with home theater, exercise room, and a wine cellar that is a wine-lover's dream come true. The fantastic 5-car garage comes with custom cabinetry and flooring, plus an extra 4 garage spaces that are currently housing a golf cart and dune buggy. Additionally, there is a separate 2-car pull-through garage building which is currently being used as a large workshop. Outdoor living is taken to new heights with an outdoor kitchen, fireplace, pizza oven, pool, and pool house complete with living space, bathroom, and kitchen. Relax in the spa, or enjoy the 2 tennis courts, pickle ball courts, basketball court, and numerous sitting areas and patios that surround the outdoor spaces. This property is truly an$5,500,000
San Diego 16375 Crescent Creek Drive
Experience the pinnacle of luxury living in one of San Diego's most coveted neighborhoods. This stunning Sterling Heights Estate is nestled within the esteemed community of The Lakes, this exquisite estate offers a large view lot, lush landscaping, and resort-like amenities. First time on market, this Plan 3 home just 4 years young, boasts 5,500+ sq. ft. of living space with 5 bedrooms and 5.5 baths and a 4-car garage. Soaring 22' ceilings in the living area create a grand sense of space, while the formal dining room and chef's kitchen, with contemporary white upgraded backsplash, provide the perfect setting for entertaining. Oversized windows and a wall of retractable glass doors fill the living areas with natural light, while beautiful hardwood flooring throughout the home enhances the elegant ambiance. The Plan 3 floor plan features 1 large bedroom with en suite bath on the main floor, plus a bonus room offering endless options. Upstairs, the primary suite overlooks the resort-style pool and features a spa-like primary bathroom with dual vanities, a large soaking tub, and a huge shower. 3 additional bedrooms all with en suite bathrooms and custom-built closets. The large loft upstairs provides flexible space for a media/movie room, play area, or additional living area. And the oversize laundry room has ample storage space. The backyard is a true oasis designed for entertainment and relaxation, with a modern pool and spa, complete outdoor kitchen, sports court, and ample turf for playing. Soak in the San Diego sunsets by the custom fire feature, enjoying the views and sec$5,500,000
Rancho Santa Fe 6325 Clubhouse Drive
Enjoy a gourmet kitchen, pool, spa, and serene waterfall. The spacious bedrooms and detached guest house add to the allure, with the primary suite conveniently located on the first floor. Recent updates include Perla Quartzite countertops, Moroccan "Zelige" clay tile backsplash, Waterstone faucets, and refinished cabinetry. The 9' x 4' island features a solid American Walnut countertop with a "furniture cut" edge. Travertine and custom Walnut wood floors grace the interiors, with Hickory floors in the office. A cutting-edge heating system in the primary bedroom wing, complete with an air washing unit, ensures comfort. The three master closets feature custom cabinetry. Conveniently located near shopping, restaurants, beaches, schools, equestrian facilities, freeways, tennis, and world-class golf courses, this home offers privacy and security with beautiful golf course views and southern exposure for the pool area. The main house is 5,564 sq. ft., plus a 553 sq. ft. detached guest house and a 908 sq. ft. garage. This home perfectly blends luxury, functionality, and privacy. Welcome to unparalleled elegance and comfort$5,500,000
Malibu 12530 Stagecoach Road
LedgeWater: A modern architectural masterpiece, LedgeWater graces a pristine 3.8-acre canvas in West Malibu, an exquisite testament to the seamless synergy between AIA award-winning developer Jeff Widmann of Widmann Development and architects Patrick Killen, Howard Crabtree of 912 Architecture, and Leila Bick Design. This sanctuary of modern design showcases meticulously sourced materials and cutting-edge design elements, crafting a bespoke resort experience: Privacy reigns supreme, embraced by a custom estate gate and comprehensive automation, introduced by a sweeping private driveway. A technological marvel, the residence boasts Starlink internet, whole-house water filtration, an 11.3-kilowatt solar system, and 2 Enphase battery backup systems. All automation, including blanketed Ubiquiti wifi, is integrated into the "Home Kit" system, which includes: EZ View / Cameras Heos / Audio ScreenLogic / Pool Control Monitoring Center / Security Resideo / HVAC Somfy / Shades Lutron / Lighting DoorBird / Access My Power / Solar & Battery The central glass elevator, a striking centerpiece in the expansive living room, showcases industrial elegance and enhanced livability. Revel in cinematic indulgence within the private theater, equipped with Focal speakers and a 144 Stewart Screen, all integrated with a state-of-the-art system. The primary bedroom sanctuary boasts soaring 14-foot ceilings, a custom closet, meticulously book-matched porcelain, a steam shower, a private balcony, awe-inspiring ocean vistas, a grand 85 fireplace, and an 85 Art TV, fitted with state-of-the-art audio. Ad$5,500,000
Temecula 44665 La Cruz Drive
Welcome to Heaven on Earth! Discover your own piece of paradise with this extraordinary ranch property that offers heavenly views that seemingly stretch on forever. Nestled on this picturesque landscape is an income-producing avocado orchard boasting over 8,500 trees, ensuring both a serene environment and fruitful rewards. The property is graced with three wells, ensuring a sustainable water supply, and its gentle topography invites exploration along meandering trails that reveal the natural beauty of the land. Adding to the charm of this property, the previous owner, renowned for their inspirational work, authored a book for the Chicken Soup for the Soul series, infusing the essence of warmth and positivity into this remarkable place. Conveniently located near the Cross Creek Golf Course and town, this fabulous single-story home offers 3 bedrooms and 3 bathrooms. Wood-beamed ceilings create an inviting, rustic ambiance. Wonderful floor plan, all remodeled and upgraded. The kitchen is fantastic with stainless steel appliances and beautiful cabinetry. All bedrooms are spacious and light & bright. Outdoor wood-burning stove on the patio allows for memorable gatherings under the open sky. In addition to the avocado orchard, a family fruit orchard awaits your indulgence, and an outdoor fire pit provides the perfect vantage point for taking in the breathtaking views of the entire valley. Tentative plans for 19 custom home lots, providing potential for further development. Fantastic location minutes back to town and shopping. Privacy is assured with security gates and a long, tr$5,500,000
Pasadena 243 N San Rafael Avenue
Significant architectural restoration opportunity. Private and palatial 1930 French Norman Estate designed by Marston & Maybury, 10,731+ sqft residence, strikingly elevated on a 2.1 acre promontory above Annandale Golf Club and accessed via long, ascending gated drive from North San Rafael Avenue. A true grandeur of yesteryear - spanning three main levels, with notable four story conical-roofed tower and separate garage wing with chauffeur residence. Opulent public reception, with Great Room and Solarium spaces providing space for regal entertaining. Commercial sized kitchen, adjacent staff quarters and laundry. Additionally; office study, library and large nursery room. Total bedrooms, 9. Total bathrooms, 10. Terraces, broad great lawn, swimmers pool, large motor court, wine cellar, workshop, safe room and cascading water fountain, to highlight a few. Masterfully crafted in 1930 with the finest materials, finishes and details - with most elements in their original, archived condition.$5,500,000
Rancho Santa Fe 14821 Calle Montelibano
This one-of-a-kind architectural gem crafted by the renowned architect Richard Salpietra is a contemporary marvel, captivating all who lay eyes upon it. Conveniently located just minutes away from Rancho Valencia Resort and Club, restaurants, shopping, and freeways, the property offers modern luxury and stress-free living. Not only is the community gated with just 5 homes on the street, but the property also has it's own gated entrance as well and is the last home on the cul-de-sac. Upon approaching the home, the recently replaced metal roof adorned with a large skylight invites warm sunlight to filter through. Floor-to-ceiling glass walls seamlessly integrate the surrounding lush landscape into the living space, while inside, high ceilings foster an airy atmosphere, bathing every room in natural light. This modern oasis meticulously considers every detail, featuring a whole-house sound system and electric shades that grant effortless control over the interplay of natural light and privacy. This residence has been recently renovated with elegant white oak hardwood floors and luxurious quartzite countertops. The kitchen now boasts new appliances, including a Sub-Zero refrigerator and Wolf cooktop, ensuring a top-tier culinary experience. The pool has been completely redone, transforming the beautiful 50-foot-long rectangular pool that graces the sprawling estate, ideal for leisurely swims and hosting gatherings. Nestled within a lavish 1.72-acre resort like lot, this residence is extraordinarily private with incredible mature landscaping and nearly 80 towering palms, epitomi$5,500,000
Manhattan Beach 4117 Ocean Drive
Overflowing with the timeless charm of classic Manhattan Beach cottages, this exceptional beachfront property in El Porto presents a rare opportunity to establish your roots on a truly remarkable piece of The Strand. Currently, an original 1939 duplex featuring two 2-bed/1-bath units facing The Strand, this property also has a detached 1-bedroom/1-bathroom unit overlooking Ocean Drive. Embodying quintessential beach ambiance, the interiors showcase hardwood floors, sun-kissed living spaces, and expansive picture windows framing panoramic views stretching from Catalina to the Palisades. The property offers much that can serve as design inspiration for a renovation project, or there is the option to make plans for a future new structure. The location is in a high-density zone, allowing for a multi-unit development site on the combined lots. The three-car garage with tandem parking for up to six vehicles ensures ample space, while nearby public parking provides added convenience for guests and visitors. Indulge in the coastal lifestyle and seize the opportunity to create lasting memories in this unparalleled Strand property.$5,500,000
Canyon Country 15840 Sierra Highway
Great opportunity for investors and builders with this 27 plus acres in Santa Clarita conveniently located on Sierra Highway and just minutes away the Antelope Valley Highway. Property includes four APNs : 2853 001 021, 2853 001 020, 2853 001 019, and 2853 001 018 with lots of buildable space. The property is surrounded by neighboring business such as the Canyon Country Little League, The Gentle Barn, Halfway House Caf, and Blomgren Ranch. Property includes a 1413 sq ft 2 bedroom and 2 bath single family home with a detached garage, a utility building, 2 water wells, septic tank system, with electricity and gas connected from local utility company. This property is currently zoned LCA11, buyer(s) and/or buyer(s)' agent will need to investigate with the city on potential uses of the property. Great for Retreat , Foundations, Private Estate. Potential for housing and other uses. Call listing broker for more information. Property has house, barn, garage. ONE OF A KIND Contact listing broker for showing only. Do not disturb occupants.$5,500,000
Manhattan Beach 600 8th Street
Now priced close to lot value with over $2M in foundation and structure in place. If you are a buyer wanting to build a world class custom Hill Section estate, investor, or developer looking for a top-of-line build project priced approximately 30% under market value, YOU NEED TO TAKE A LOOK AT THIS incredible Manhattan Beach Hill Section opportunity. As the recent price reduction reflects, the project known as the Frame House at 600 Eighth Street is now valued significantly under current replacement/project value. The 2 year head start on the build adds significant financial value as well as the reduction of the frustrating new construction planning and approval process..This rare corner lot, build-in-progress project can be purchased with available KAA plans for a best-in-class custom home (see renderings and supplements) OR a foundation up re-design utilizing the existing foundation and footprint. The availability of a large, developable corner lot in this location is basically non-existent. The large lot size (7,624 sq ft) is perfectly oriented to show off the astounding 94 X 138 of lot/street frontage! The western orientation gives the new home an incredible amount of natural light for most of the day all year round. Despite being on an open corner, the lot and future home can have incredible amount of privacy...Directly west and across the street is the popular Green Belt, an outdoor walking trail, that lends the property a buffer from the urban life at the beach.. A SHORT comfortable walk takes you to the famous Downtown District, the centerpiece of our beach communit$5,500,000
Paso Robles 2550 Niderer Road
Experience the breathtaking beauty of ever-changing 360 degree panoramic views that unfold from the mesmerizing hues of sunrise to the enchanting tranquility of sunset on this expansive 105 acre estate with a custom mission-styled single-level home offering unparalleled luxury and comfort that seamlessly blends timeless design, modern amenities, and the natural beauty of the site. With 51+ acres of land, established by a technical report, suitable for planting, the potential for crafting your own vineyard is yours to explore. Paso Robles Willow Creek AVA, which is known for a cooler climate, continues to have some of the highest quality and highest scored award-winning wines in the region. Gentle sloping topography and soil conditions known in the area can make for successful grape production. The home has meticulously landscaped grounds, courtyard, and a gorgeous built-in and solar powered swimming pool featuring a waterfall and ample entertaining areas. The home exudes warmth with four fireplaces, multiple skylights, exposed wood ceilings, newer Pella wood-framed casement windows, Pella doors, and Saltillo-tiled floors. The family room comes with a wet bar, fireplace, and a dining area with built-in window seating. The living room offers multiple seating areas and is the perfect gathering spot with a fireplace. The impressive remodeled kitchen boasts a porcelain tiled floor, UK Small Bone Co. cabinetry, Miele and Gaggenau ovens, a breakfast nook, and several stations for the chefs. With three spacious bedrooms and four bathrooms, including luxurious en-suites, this reside$5,500,000
San Clemente 4026 Calle Lisa
Located in the prestigious Cyprus Shore community on one of the most desirable ocean view streets sits this five bedroom residence with jaw dropping views. The unique street to street lot offers privacy and unobstructed ocean and Catalina views from the second floor. The pristine home features a spacious floorplan with the formal Living Room, Dining Room, Family Room, and Kitchen downstairs as well as an en suite bedroom and an office. The Family room opens up to the wide backyard and patio. Take the backyard staircase all the way up to the finished rooftop deck with expansive ocean views. Watch the waves rolling in at Cottons, the sun setting over Catalina, and the Dana Point harbor twinkling at dusk. The rooftop deck is one of only a few permitted in the neighborhood. The second floor has the Primary Suite looking straight out to the sea. The Primary Suite is complete with an oversized bathroom and walk in closet and attached balcony. Find three more bedrooms sizable secondary bedrooms down the hall. Enjoy coastal living at its finest in the 24 hour guard gated Cyprus Shores community with access to both the Northgate and Southgate beaches, community pool and spa, tennis/pickleball courts, and clubhouses. Ride down to world class surfing at Trestles or golf cart to shops and restaurants in downtown San Clemente in under 10 minutes. Dont miss this unique opportunity to own a piece of ocean view real estate in San Clemente!$5,499,999
Del Mar 495 West Ocean View Ave
Enjoy unobstructed panoramic whitewater views from the living room, kitchen, bedrooms and multiple ocean view decks. This Herb Turner architectural design was built in 1964 on a .26 acre lot at the very end of the highly sought after Ocean View Avenue.$5,499,999
Woodland Hills 5325 Quakertown Avenue
Introducing 5325 Quakertown! A truly breathtaking new construction modern farmhouse, located in south of the blvd prime Woodland Hills area. This outstanding 6 Bedrooms, 6.5 Bathroom, 6059 sqft gem is a true testament to modern luxury living and exquisite craftsmanship. The sensational curb appeal sets the tone for this stunning home from the start. As you are walking in through the monumental front entry pivot door, you'll be greeted by an abundance of natural light effortlessly illuminating the open floor plan. The grand scale of the entrance with soaring 12ft high ceilings is guaranteed to take your breath away. Masterfully designed floor plan with oversized windows & sliding doors in combination with exquisite lighting design & custom finishes create an atmosphere of warmth and elegance throughout the home. Upon entry, an artistically designed family room will mesmerize you with its open space concept and panoramic view of the backyard & the pool. Prepare to be captivated by the state-of-the-art gourmet kitchen with European custom Oak Wood cabinets, Taj Mahal Quartzite countertops and top of the line Subzero, Wolf and Cove appliances. This property features a home theater, a formal living room, a dining room and a smart home system making it a perfect fit for guests and entertainment. The luxurious master suite boasts a balcony, his and her walk-in closets, and a spa-like master bath with a smart toilet, steam shower, and soaking tub. Outdoor living is at its finest with a saltwater pool, jacuzzi, a custom made bbq and a half basketball court. The backyard also feature$5,499,998
Newport Beach 20301 Sw Cypress Street
Indulge in the epitome of luxury and versatility with this exceptional modern gated executive home in Newport Beach. A haven for car enthusiasts, it features two expansive garages with high ceilings for over 30 cars, a 40' RV garage with hookups and a workshop, catering to both automotive and adventure aficionados. The interior is a masterful blend of sophistication and functionality, boasting a dual-office setup, a modern commercial-grade construction with glass brick walls, and an indoor/outdoor man cave entertainment area with a cigar patio, fireplace, refrigerator, surround sound, and a large-screen TV. The heart of the home is a large entertainers' kitchen with multiple ovens, dishwashers, a walk-in pantry, and granite counters, complemented by an ADA elevator from the garage for accessibility. The grand entrance sets the tone, leading to a spacious entertaining area with a full circular wet bar, multiple TV screens, a built-in sound system, and lighting. A large game room and a versatile room with its own staircase, suitable for fitness or art, add to the allure. The custom estate, situated on nearly half an acre, was designed by owner/broker and landscape designer Richard Moriarty, offering not just a residence but a canvas for bespoke living. Future plans include a rooftop deck, while the expansive grounds allow for customization options such as a pool, grotto, or approved stables for 6 horses. Nestled in the only part of Newport Beach with 32 approved equestrian properties and surrounded by multimillion-dollar estates, this property seamlessly combines luxury livin$5,499,995
18305 Saddle Crest
Tri Pointe Homes Adler Plan 2 Model home is now available. Located in the beautiful community of Silverado/Silverado Canyon. Welcome to Adler at Saddle Crest a gated community that is in close proximity to all that Orange County has to offer with the feel of being away from it all. This home offers over 4,968 square feet of expansive living space with a majority of the square footage coming from the 4,199 sqft single level floor plan and an additional 769 sqft from a full bed and bathroom with attached bonus room space that has its own exterior entry.$5,499,000
Manhattan Beach 757 35th St
Custom built new construction home situated in the beautiful tree section of Manhattan Beach. This amazing custom built home easily hosts 5 bedrooms and 5.5 bathrooms each with its own unique design, including an ADU with 1 bedroom, 1 bathroom and kitchen. The master bedroom is designed with vaulted ceilings, a spacious walk-in closet and a luxurious master bathroom with a large balcony overlooking the backyard. The kitchen is designed with quartz countertops, built in Thermador appliances, refrigerator and freezer with custom paneling with push-to-open feature, walk in pantry and a breakfast nook. Throughout this home you will find custom cabinetry in living areas as well as all bedrooms and closets as well as a three-zone HVAC system with modern linear vents. This home is pre-wired to be a smart home consisting of pre-wired speakers on both lower and upper levels, wiring for security cameras and wired for two EV charge ports in the garage. Included in this sale is a fully paid off solar system. The backyard includes a comfortable covered porch with two space heaters and tiled flooring making this an easy way to enjoy your time living in this beautiful home.$5,499,000
Huntington Beach 6782 Derby Circle
Nestled in the heart of Huntington Beach on a quiet cul-de-sac in the desirable Edwards Hill community, this move-in ready custom modern farmhouse offers the perfect blend of style, luxury, and functionality. This stunning home sits on a generous 10,500 sq ft lot and boasts approximately 5,058 sq ft of living space, including the spacious California Room/Lanai. The original/current owners custom-built the home in 1996 and extensively renovated it in 2017. The updates include a host of modern amenities and custom features, transforming the property into a showcase of contemporary living. The newly added California Room/Lanai has a fireplace, ceiling heaters, and an AV system. The elegant entry features a custom staircase, wainscoting, a hidden coat closet, and a custom coffered ceiling. The gourmet kitchen is equipped with two large islands, custom cabinets, Neolith countertops, top-of-the-line Thermador appliances, a Sub-Zero refrigerator, and an enviable Butler's pantry, complete with a Meile built-in coffee maker and drink station. This beautiful kitchen flows seamlessly into the spacious open-concept dining and family room with (2) wall/wall cover glass doors that slide away for inviting indoor-outdoor living. The home has a luxurious master suite with a custom tongue & groove ceiling, two impressive master closets, a fireplace, and electric blinds. The spa-like master bath includes custom cabinets, marble finishes, and a freestanding soaking tub. Three upstairs secondary bedrooms, two with ensuite bathrooms with custom finishes, all with finished closets provide space f$5,499,000
Palm Springs 380 W Camino Alturas
Modern luxury and timeless elegance located exclusively within The Mesa in south Palm Springs. This 6-bedroom, 5-bathroom tennis estate is a fusion of contemporary Spanish design and timeless allure, meticulously reimagined for todays living. Over 5,000 sq ft stunningly situated on nearly an acre with panoramic mountain and valley views, this home is sited to become a legacy family home, vacation property, or high-end STR. Transformed from top to bottom in 2023, every surface has been touched: new roof, windows and doors, new HVAC, and plumbing. Landscape and hardscape design, pool, etc The heart of the home is an expansive great room with vaulted wood feature ceilings, a gourmet chefs kitchen, full wet bar, dining, 274 bottle wine room, and a stunning stone fireplace anchors the space. The kitchen boasts top-of-the-line appliances and real stone counters that cater to the most discerning tastes. The kitchen, dining, and living areas all open onto a valley-view balcony running the length of the great room with city light and valley views. The first level of the home offers five meticulously appointed en-suite bedrooms. The primary suite, a sanctuary of comfort, boasts sweeping valley vistas, swathes of natural light, a sitting room, and a spa-like ensuite bathroom overlooking the pool and canyon. Outside, paradise awaits; lush landscaping, panoramic mountain views, and total serenity mean outdoor living at its finest. Lounge by the shimmering pool, play on the sunken tennis court, dine alfresco in an expanse of entertainment areas, or take in the surrounding landscape from$5,499,000
Sherman Oaks 14257 Chandler Boulevard
Newly redesigned spanish contemporary gem in the heart of Sherman Oaks Chandler Estates. Set back from the street, the clean architectural lines, manicured gardens, and circular driveway leads guests into the expansive open floor plan with wide plank wood floors and luxurious finishes throughout. Upon entry you are greeted with double height ceilings and a dual cascading staircase that opens to a large formal living room complete with large picture window for immense natural light. Gourmet eat-in Chefs kitchen with custom cabinetry, stainless steel appliances, breakfast nook, and large center island with prep sink. The inviting family room has a stone fireplace that opens into the impressive entertainer's dream backyard. An executive office, large home theater and downstairs ensuite guest room complete the first floor. Upstairs, the romantic primary suite boasts a private balcony, fireplace, massive walk-in closet, and spa-like bath with floor to ceiling stone, dual vanity, water closet, contemporary soaking tub, and oversized glass standing shower. A very unique feature offers an upstairs guest studio bedroom complete with kitchenette and secondary ensuite bedrooms perfect for guests and family. Entertainers yard with sparkling pool, sports court, large grassy lawn and an abundance of patio spaces perfect for al fresco dinners. Additional conveniences include upstairs loft and gym and security systems in place. Enjoy everything Sherman Oaks has to offer, located near fine dining, shopping, and more!$5,499,000
San Juan Capistrano 30982 Steeplechase Drive
Welcome to 30982 Steeplechase Drivein the prestigious Hunt Club community of San Juan Capistrano. This California mid-century modern property offers an exquisite blend of indoor and outdoor living, designed with impeccable attention to detail. The home features an open concept floor plan, seamlessly connecting living spaces. High end finishes throughout create an elegant and comfortable ambiance. A wall of side by side doors seamlessly integrate indoor and outdoor spaces, creating a breathtaking view of the pool and deck upon entering the front door. The whole home enjoys natural light from well appointed windows and doors. The chefs kitchen with Italian Carrera marble counters, a large island, and professional-grade appliances enhance the culinary experience to include a top-of-the-line six burner Wolf range with double oven, two Sub-Zero refrigerators and two Miele dishwashers. The home boasts five en-suite bedrooms, including one on the main level ample in size which could serve as a separate guest quarters with its own exterior entrance. The oversized primary suite is a sanctuary for unparalleled comfort with a private balcony, an expansive seating area, and walk-in closet. The primary bathroom with heated tile floors, dual sinks and stand alone tub is done with functionality and sophistication. There are three fireplaces in the home, one in the living room, the primary bedroom and the outdoor dining area. The backyard has been transformed into an entertainers dream with its own pool house, a sparkling pool with Baja Ledge and a large spa. Enjoy alfresco dining, gatheri$5,499,000
Irvine 19051 Croyden Terrace
Discover unparalleled luxury & sophistication in this magnificent semi-custom home in the highly desirable Turtle Rock Terrace. Perched high on an enormous, corner lot of over 18,000 SqFt with 270 unobstructed, panoramic sunset & city lights VIEWS from Newport Beach to Palos Verde. This home offers 4300 SF featuring 5 bedrooms + an office & 5.5 baths. Follow the slate paved pathway, pass the water fountain through the double door entry to the grand foyer where you are greeted w/2 story ceilings & a circular staircase. The lavish formal living room enjoys a picture window towards the hillside & double doors to the side yard. Whether hosting intimate gatherings or grand events, the gourmet kitchen is a chefs dream featuring top-of-the-line appliances (SubZero refrigerator & full wine refrigerator, Dacor gas range, Fisher & Paykel dishwasher), an oversized center island, walk-in pantry & separate breakfast nook + adjoining family room, all of which enjoy panoramic views. Retreat to the lavish master suite complete with a separate office to cherish the stunning views in every direction. The opulent bath has just been completely remodeled w/gorgeous stone & brass finishes including a walk-in shower & separate soaking tub + dual vanities. The second floor is finished w/3 more large bedrooms & baths. The oversized laundry room is a dream. Main floor bedroom & remodeled full bath. The outdoor oasis beckons with a sparkling pool & spa plus a covered seating area & a massive lawn for endless entertaining options. The list of highlights is endless including new laminate floors through$5,499,000
Coronado Village 1026 G Ave
Welcome to this stunning Coronado Craftsman home with guest casita located only 1 block from the famous Coronado Beach! Beautifully remodeled. Step inside and be greeted by the intricate woodwork, spacious living areas, and flooded with natural light, highlighting the craftsmanship and attention to detail that defines this home. The chef's kitchen is a masterpiece, featuring custom cabinetry, high-end appliances, and double kitchen islands. The adjacent dining area opens up to a serene outdoor space, perfect for al fresco dining and enjoying the coastal breeze. Detached 2 bed 2 bath guest casita. Ally access with a 2.5 car garage!$5,499,000
Calabasas 24366 La Masina Court
Welcome to a luxurious haven nestled in the prestigious enclave of Calabasas. This exquisite property offers an unparalleled lifestyle in a community loved for its safety and sophistication. The grand entrance showcases impeccable craftsmanship and attention to detail. Meticulously landscaped grounds provide an impressive backdrop to this exclusive residence. Step into a world of refined elegance as you enter the expansive foyer, adorned with marble flooring and soaring ceilings. The property seamlessly blends timeless architecture with modern amenities, creating an atmosphere of sophistication and comfort. The gourmet kitchen, equipped with top-of-the-line appliances and custom cabinetry, is a culinary masterpiece. Ideal for entertaining, the formal dining room exudes grandeur, while the living spaces feature oversized windows that frame breathtaking views of the surrounding hills. The master suite is a sanctuary of luxury, boasting a private balcony, a spa-like en-suite bathroom, and a generous walk-in closet. Additional bedrooms and well-appointed bathrooms provide sumptuous accommodations for family and guests. Outside, the resort-style pool and spa beckon for relaxation, surrounded by lush landscaping and multiple entertainment areas. A covered patio with a built-in barbecue creates the perfect setting for al fresco dining and lavish gatherings. Beyond the confines of this magnificent residence, Calabasas offers a secure and exclusive community lifestyle. The neighborhood is renowned for its safety, with gated access ensuring peace of mind. Residents enjoy access to up$5,499,000
Oxnard 1501 Mandalay Beach Road
Amazing OCEAN VIEWS from all Levels of this unbelievable home, highlighed by one of very few homes with about 500 Sq-Ft ROOF-TOP Decks w/ large Jacuzzi that offers Spectacular Ocean & 360-Degre Panoramic Ocean Views. Enjoy the life of California Dreamin' in this Stunning Ocean Front home in Mandalay Shores, where the beach is your backyard. This Custom Masterpiece was built in 2006 by renowned Ventura County Master Builder Robert Sandefer who is best known for his Quality of Craftmanship, attention to detail & flowing floorplan that seamlessly blend with the Captivating Ocean Views. This home is fantastic for larger families & for entertaining, combined w/ timeless Exterior & Interior perfection. 62-FT OCEAN FRONTAGE, quite possibly the largest in the Shores & situated on a Lot Size of 6,486 Sq Feet. Offering one of the Largest Ocean Front homes, approximately 50-Feet Wide.. This unbelievable Property includes a Spacious ELEVATOR5-Decks, Patios & Balconies w/ approximately 2,000 Sq Feet. As you Enter, you will Experience a Grand Entryway w/ Soaring Vaulted Ceilings & Dramatic Stairway. The Huge Primary Suite including a spectacular Massive Closet Area w/ Spaciuous built-in island & fantastic Sauna, as well as 2-additional Bedrooms & 2-Baths. The 2nd Level includes an Open Floor Plan including an Amazing Living Room with Beautiful Ocean Views, large Wet Bar, & Fireplace. that open to the Living Room. The Beautiful expansive Dining Room that opens to the Living Room includes access to a Romantic Balcony. Amazing Kitchen with huge Island & Custom Cabinetry with amazing storage$5,499,000
Los Angeles 424 N Flores Street
Welcome to this ultra-modern masterpiece in the heart of the highly coveted Beverly Grove West-North location. This stunning architectural design is a testament to contemporary luxury, offering a lifestyle of unparalleled sophistication. Step into the expansive living space where the oversized chef's kitchen seamlessly blends with the family room, creating an ideal setting for both casual family gatherings and grand entertaining. Miele appliances, an espresso machine, and an extra large center island elevate the culinary experience with a huge walk in pantry. The space extends effortlessly to the private backyard through pocket sliding doors, unveiling an entertainer's paradise featuring a sparkling pool and spa. Descend into the over 2,000 SF subterranean lower level, where indoor and outdoor lounge areas beckon for relaxation. This extraordinary space includes a guest suite, a private bath, home theater-screening room, a wine area with a cooler, and a private gym, infrared sauna & spa area. Immerse yourself in the resistance pool or unwind in the infrared sauna room / steam room a haven for wellness enthusiasts. As you ascend the grand 3-story open-tread staircase, discover the upper level dedicated to luxurious living. The ultra-luxury master bedroom awaits, adorned with upgraded bathrooms, a private balcony accessed through sliding pocket doors, an immense walk-in closet, and a spa-like bath for the ultimate retreat. This residence is not just a home; it's a statement of contemporary elegance and refined living. With its desirable location, cutting-edge design, and a p$5,498,888
Chino Hills 2465 Collinas
Nestled in the exclusive 24-hour gated Vellano community, this custom estate is adorned with a spacious design complemented by its lofty ceilings and alluring architectural detail. This 10,397 sq ft estate is situated on a 23,542 sq ft and offers 5 bedroom, 7 bath, and 4 car garage with stunning views overlooking the natural beauty of the surrounding canyon, juxtaposed with the citys night light skyline. Perfect for welcoming guests, it boasts a home theater, a game room, and an outdoor entertaining area highlighting a swimming pool, spa, and grilling area. The grand and expansive foyer serves as the entryway for the main level which features a professionally outfitted kitchen equipped with top quality appliances, a step-down wine cellar, a home gym with full wall mirror, and an extensive office space. Two staircases and a private elevator provide passage to the upper level which features a master suite with a custom walk-in closet and a spa inspired master bathroom in addition to 3 bedroom suites each with respective retreats of an elevated loft, an office/library, and a step-up window nook.$5,498,000
Dana Point 35002 Camino Capistrano
SELLER FINANCING AVAILABLE AT ATTRACTIVE BELOW MARKET INTEREST RATE! Welcome to 35002 Camino Capistrano, an exquisite coastal retreat in the heart of Dana Point. This stunning residence boasts a spacious 4,750 square feet of luxury living, encompassing 4 bedrooms and 5 bathrooms. From the moment you step inside, you'll be captivated by the breathtaking ocean views that greet you from multiple vantage points within the house. Sun-soaked and airy, this home is designed to embrace the beauty of its surroundings. Hardwood floors throughout the main level exude elegance and warmth, creating a seamless transition between rooms. The gourmet kitchen is a chef's dream, equipped with top-of-the-line stainless steel appliances, a convenient double oven, and not one, but two dishwashers for effortless entertaining. Indulge in the finer things in life with a wine cellar that promises to delight even the most discerning connoisseur. The backyard has been thoughtfully designed for low maintenance, featuring artificial turf and a putting green, inviting you to refine your golfing skills amidst the serene coastal atmosphere. In the backyard, a built-in BBQ sits next to the putting green on an elevated seating area, creating a haven for outdoor gatherings and dining al fresco. The allure of this residence extends beyond its interiors. An rooftop deck and a second-floor patio both offer unobstructed ocean views, providing the perfect setting to unwind and watch the sun dip below the horizon. The master bathroom is a true retreat, with dual sinks and a vanity area providing ample space for pa$5,498,000
Newport Coast 25 Fayence
This stunning Newport Coast home, completely redesigned for modern luxury, offers unobstructed views of lush green canyons and City Lights within the prestigious Provence community at Newport Ridge North. Set on an expansive 9,000+ SF lot, the outdoor space is a true oasis featuring a sparkling pool and spa, a putting green, a built-in fire-pit with a cozy sitting area, and a BBQ station, all framed by meticulously designed landscaping. Inside, the open floor plan seamlessly connects the gourmet kitchenwith its oversized island and top-of-the-line Wolf and Sub-Zero appliancesto the family room and formal dining area. The family room is an entertainer's delight, featuring a built-in projector, drop-down projection screen, and folding glass doors that open to the lush backyard, merging indoor and outdoor spaces. The main level also includes a living room with a striking stone fireplace, a bedroom, and a fully remodeled bathroom with high-end finishes.Upstairs, the primary suite is a luxurious retreat with a double-sided fireplace, a large balcony offering breathtaking views, and a spa-like bathroom featuring a standalone tub leading to a spacious walk-in closet. Residents of the exclusive 24-hour guard-gated Newport Ridge community will enjoy Newport Coast living as it's finest with resort-like amenities including a pool, spa, clubhouse, tennis courts, park, playground, and picnic areas. This is a must-see designer's home.$5,495,000
Newport Beach 1600 Galaxy Drive
Introducing 1600 Galaxy - a striking architectural masterpiece that exudes a perfect fusion of classic mid-century elegance and contemporary luxury. Situated on a sprawling 9,500 SF corner lot in the highly coveted Dover Shores neighborhood, this property is a true gem. As you step inside you will find impressive 2-story front doors that lead to a light-filled living area, adorned with floor-to-ceiling windows and high ceilings. An office makes way to the primary bedroom where high ceilings continue and lead to a spa-like ensuite bathroom, featuring dual sinks, a custom-tiled oversized shower, and a decadent soaking tub. The dining area flows seamlessly into the kitchen that provides a large island, stainless steel appliances, white oak flooring, and an adjacent family room with breathtaking views of the Back Bay. In the secluded front courtyard, you will find a resort like pool, multiple seating areas, and a built-in BBQ - an entertainer's delight! This spectacular property also features remarkable wood beams, a spacious laundry room, a putting green, solar panels, and a 3-car garage complete with epoxy floors. There is an additional 186 SF bonus room off the garage (not included in square footage) that is perfect for a secondary office space. The Dover Shores HOA amenities include access to 3 private resident-only beaches. 1600 Galaxy is in the Mariners Elementary School district and is located just minutes away from the conveniences of 17th Street, John Wayne Airport, famous beaches and all the shopping/dining Fashion Island has to offer!$5,495,000
Dana Point 32401 Seven Seas Drive
Breathtaking panoramic views of the ocean and Catalina Island, to be enjoyed year-round! This extra-large 16,000 sq. ft. Monarch Bay Terrace flat, corner lot features both privacy and spectacular views in this highly sought-after coastal community. Add your touch and upgrades to the existing open and airy, 4 bedroom, 2.5 bath home that is comprised of stunning views from all of the main living areas. Inside, feel the warmth of the open floor plan which includes newer flooring and oversized windows throughout, bringing the outdoors in. Enjoy sunsets from the relaxing living room and dining room with cozy fireplace and high ceilings. Or, take advantage of the unique lot to design your dream home in a community that has been continually increasing in value. The recently remodeled kitchen is complete with quartz countertops, walk-in pantry, double oven, Wolf gas range, Bosch dishwasher and kitchen nook. This home features 3 generously sized guest bedrooms and the master suite offers exceptional views from inside and on the deck, perfect for morning coffee or evening cocktails. The master bath is complete with dual vanities, large walk-in shower and walk in closet. Step outside to the expansive pool-sized backyard with patio and large grassy area, perfect for entertaining 365 days a year! Generous 3 car garage adds to the spaciousness and storage opportunities of this home. Close to pristine beaches in Dana Point, Monarch Beach and Laguna Beach and close to world-renowned Ritz Carlton Hotel and Monarch Beach Resorts, highly rated retail and dining, and only minutes from the Dana$5,495,000
Encinitas 1669 Burgundy Rd.
One of a kind- Large 5424 sq. ft. Custom Ocean View Estate on nearly 1/2 acre private lot, Enter 100 yard private drive up to the home that is nestled into the brow of the summit on north countys highest coastal bluff that is closet to the ocean.This is just below where the Station White was built (The North county Naval lookout Station during WW2.) At nearly 300 ft elevation and only 1 mile from the ocean, take advantage of the sit down ocean views which are extremely commanding, panoramic and spectacular with year round sunsets, from both levels of the home. Current renovations were completed to the entire lower level, Kitchen and upstairs primary bedroom and adjoining fireplace lounge.Current outdoor improvements and addition of 2 Large view balonies all the landscape and hardscape on the abundant . You will be impressed with the bright open living space that extends out to over 2000 sq. ft of an outdoor promenade. There are 5 Bedrooms plus office / 3 Full & 2 1/2 BA including the possible ADU. Home also features a huge formal office. The 3 car garage has an adjoining large flex room/gym or just finished storage space. Sweeping ocean views are adorned from the entire 175ft wide lot. This distinct type of residential real estate does not become available often with this size lot and home Rural beach location, views and a new modern floor plan.$5,495,000
Newport Beach 116 Abalone Avenue
Once-in-a-lifetime opportunity to own an incredible 4-bedroom, 5-bath home at one of Balboa Islands best locations. Seated on a 45 x 85-foot over-sized lot, just 4 doors from the South Bayfront on coveted Little Balboa Island, this captivating cottage offers relaxed beach living with endless possibilities. Just past its white picket fence and sunny front patio, the main level offers wood floors, a large living room with fireplace, upgraded kitchen, formal dining room, an office/den (or 5th bedroom), and a private rear casita with bedroom and bath. The first level also showcases an expansive interior courtyard with fireplace, perfect for year-round outdoor entertainment. The second level features three bedrooms and two baths, including a primary suite with built-in storage and two walk-in closets. 116 Abalone provides a fantastic opportunity for buyers seeking a timeless residence with unique charm and designer touches, nestled on a spacious lot in the heart of the Little Island.$5,495,000
Los Angeles 2156 Roscomare Road
Situated in a sought-after enclave of Bel Air, experience serene canyon living at this stunning new construction home that boasts breathtaking canyon, ocean and Catalina views. A grand front door gives way to a warm interior that seamlessly merges traditional charm with the sophistication of contemporary design. High ceilings carry throughout, making this open concept floor plan feel light and airy. Designed for the most discerning of cooks, the gourmet kitchen is equipped with top-of-the-line appliances and an island with an attached built-in table. A pair of oversized sliding glass doors in the kitchen and adjacent family room open to extend your living space outside. A formal living and dining room complete the main living space. Head upstairs to find four ensuite bedrooms, a laundry room and loft area with a sliding glass door that leads out to a large balcony, where you can soak in the spectacular views. The primary suite features dual walk-in closets and an opulent bathroom that boasts a soaking tub, large rainfall shower, double vanity and makeup vanity. Surrounded by lush greenery and with no direct neighbors behind you, enjoy complete privacy in the tranquil backyard retreat. An entertainer's dream, it consists of a sparkling pool/spa, low maintenance artificial turf yard and a spacious deck that's tucked into the hillside amongst the trees. Top-notch amenities include a state-of-the-art home theater, temperature controlled wine room, main level ensuite bedroom, built-in speakers, a mud room and two car garage. This excellent location allows for easy access to both$5,495,000
Dana Point 22911 Via Orvieto
Entertainers paradise with big time Catalina and ocean views secured behind the gates of Monarch Beachs Emerald Ridge. Stunning ocean views start at the front door and continue from the main living area, kitchen and dining room. Follow the stone floors past the living room and the pool-facing family room to the chefs kitchen. Two leathered, waterfall edge islands provide an abundance of prep space in this grand kitchen that is complete with premium Miele appliances, dual sinks, pot filler and plumbed coffee maker. French doors in the ocean view dining room open to bring in the coastal breeze and give you a great balcony to watch the sunsets. Experience resort-like luxury in the elegant primary suite complete with a fireplace, the same Pacific views and primary bathroom with floor to ceiling tile. A large secondary bedroom with an en-suite bathroom provides a private escape for your guests or family. Continuing downstairs is two more bedrooms with potential for a bonus office space, a lovely bathroom and a beautifully-outfitted garage featuring walnut counters, custom Moduline cabinetry and epoxied floor, with room for a car lift. The five-star backyard is where you and your guests will spend much of your time, whether it be at the bar top, in the saltwater pool or watching the game on the 12-person built-in couch by the fire. The complete outdoor kitchen will help you entertain to the fullest, as it includes a custom Santa Maria grill, Asada grill, gas grill, side burner, ice maker and beer kegerator. The stone terraced back hill is ready for your landscaping or gardening d$5,495,000
Newport Beach 129 Topaz Avenue
Immerse yourself in the heart of Balboa Island living at 129 Topaz Avenue. This meticulously maintained, contemporary home boasts a coveted 100 block address, placing you moments away from the vibrant harbor and iconic Balboa Peninsula. Built in 2012, the residence exemplifies modern luxury with three spacious bedrooms, each offering the ultimate indulgence: a private en-suite bathroom. Four-and-one-half baths provide unparalleled convenience for you and your guests. Ascend to the rooftop deck and capture breathtaking panoramic views. This idyllic space is perfect for unwinding after a beach day or hosting unforgettable gatherings under the California sky. Unwind and refresh in the adjoining room featuring a full bathroom with a shower ideal after a swim or a day spent soaking up the sun. This versatile space can also be transformed into your dream home office or a stylish bar/entertainment area, making it the perfect complement to your indoor-outdoor lifestyle. Bathed in a recently updated, designer-inspired color palette, the entire home exudes a crisp, clean feel, creating a move-in ready haven. Don't miss this rare opportunity to own a piece of Balboa Island paradise at 129 Topaz Avenue.$5,495,000
Rancho Santa Fe 16920 Cantaranas
Tastefully and thoughtfully designed, the single level Covenant estate is in a premier location on the west side; minutes from the village shops and dining, golf club, equestrian center, tennis and pickleball courts, Roger Rowe School and best beaches in Southern California. The grounds include an outdoor covered dining area, built-in stone fireplace, sparkling pool and spa as well as yard space for a multitude of activities and viewing gorgeous sunsets. There are high-end finishes found throughout the home. The Chef's kitchen has a 6 burner Thor gas oven, 2 Bosch dishwashers, and Bosch refrigerator. The open concept beautifully designed home invoke you to stay and and enjoy the quintessential Rancho Santa Fe lifestyle. The lovely primary suite includes a separate dressing room and spa-like bath to enjoy your own private sanctuary. A detached guest suite allows for privacy and comfort for visitors.$5,495,000
San Diego 2408 1st Ave
Embrace the grandeur of San Diego's past with the iconic Long-Waterman Mansion. Once the residence of California Governor Robert Whitney Waterman, this exquisite Victorian estate is nestled in the prestigious Bankers Hill neighborhood. Occupying a vast corner double lot of 14,415 square feet, this Queen Anne Victorian-style masterpiece, constructed in 1889, lies within a leisurely stroll of Balboa Park. Spanning 6,180 square feet, the main residence is a testament to timeless elegance, including expansive attic space. Adjacent to the main dwelling, the property offers substantial parking facilities for up to 10 cars and features the original Carriage House offering 1,530 square feet under mixed-use zoning. The mansion's breathtaking architecture, highlighted by intricate ironwork, welcomes you. Inside, discover a world of detailed craftsmanship with unique carved designs adorning the staircase, a mahogany fireplace, and windows detailed with stained glass, setting a tone of warm hospitality. The estate is richly appointed with hand-carved woodwork, four distinct fireplaces, Italian tile, original stained glass, and elegant solid brass fixtures. A generous porch and an attic offering 1,820 square feet of additional space, including a bedroom with sweeping city and bay views and a widow’s walk, elevate the living experience. The outdoor space features a beautiful historic magnolia tree, a splendid jacaranda tree, a towering camphor tree, and a productive avocado tree, enhancing the property’s charm.$5,495,000
Rancho Palos Verdes 15 Calle Viento
Oceanfront Estates ONE LEVEL single family plus guest house with bath on a huge 25,000 flat sqft lot!!! This spectacular coastal home that is WEST of PV Dr West on a quiet and peaceful cul-de-sac boasts formal dining room, formal living room, massive open kitchen that opens up to spacious light filled family room.There is much more here than just 4 bedrooms...there are must see multiple rooms and features that enhance this very special home. Start your day with morning coffee in the wonderful breakfast room off the gourmet kitchen. There is a large craft room that can double as a mud room since you enter from the driveway, and a very cool detached CASITA that can double as a home office or poker room since there is an attached bathroom. There is a double car garage and a separate one car garage that could be home to your new golf cart or that special classic car. Home gardeners will appreciate the spacious front and rear yards complete with wild bunny rabbits and stunning landscape design. Not one but two courtyards provide a serene meditative atmosphere to relax and enjoy living near the California coast in this marvelous Peninsula community. Cozy up to one of FOUR fireplaces that adorn living room, family room, primary suite and the center courtyard.$5,495,000
Coronado Village 829 Margarita Avenue
This classic Coronado home is located in the coveted "Golden Triangle"....just a short walk to the Golf Course, Tennis Center, Yacht Club and Hotel Del Coronado. The home retains its architectural charm after a complete remodel of interior and exterior spaces. This large includes a pool/spa plus outdoor dining and entertainment areas. With 20 solar panels, the home is energy efficient while supporting abundant equipment. Don't miss this opportunity to live on one of Coronado's premier streets!$5,495,000
Newport Beach 1027 W Bay Ave
House A: Welcome to paradise on the peninsula nestled within the exclusive confines of Newport Beach. This home is an architectural masterpiece that captures the essence of the Tulum ambiance. Spanning an impressive 2,964 sqft of livable elegance, this stunning condo offers three spacious bedrooms with an option to transform the chic loft into a fourth sanctuary with an attached bath. Experience the luxury of an expansive deck boasting 981sqft, perfectly positioned for breathtaking bay and ocean views. Every detail is meticulously crafted to enhance your living experience. Revel in the warmth of the indoor-outdoor linear fireplace, or the culinary perfection of a chef's kitchen decked out in top-tier Dacor Appliances. A grand master suite welcomes you with a lavish bath, an oversized walk-in closet, and uninterrupted bay views, awakening the serenity in you. Experience the epitome of indoor-outdoor living with the majestic Fleetwood sliders that seamlessly lead you from the kitchen to a front patio adorned with bay scenes. Plus, a rooftop deck that becomes your personal sanctuary for sunsets and starry nights. Experience life at Newport Beach's finest a corner lot on West Bay Ave, undeniably the most serene and private street on the peninsula. Located in the perfect nexus between the beach, bay, fun zone, and countless amenities, resort living is not a promise; it's a daily reality. Revel in unparalleled natural light, modern comforts like zoned central air, and an atmosphere that's forever vacation-esque. Come home to more than just a residence; it's a life of luxury and$5,495,000
Arroyo Grande 370 Hemi Road
Rare opportunity to purchase a turn key Central Coast citrus and avocado ranch in the Dana Foothills just south of Arroyo Grande. The unique Banana Belt climate has historically not required frost protection saving both time and money. Water is provided by a high production ag well, powered by a new diesel motor installed in 2022. This amazing property has been completely transformed by current ownership. 27 acres of new lemons were planted in 2020. The mature lemon and avocado trees have previously been heavily pruned. The ranch will benefit from these prior improvements with 2023 being the first year of full production. The roads, irrigation system and shop are all in tip top shape. There is a also a 5000 sf +/- metal shop with concrete floors. The guest quarters was completely remodeled in in August of 2020. The property features two potential homesites, one with views of Avila Bay with power and water nearby.$5,495,000
Diamond Bar 23624 Falcons View Drive
Welcome to this exquisite English Tudor estate, meticulously renovated in 2013 and situated in the prestigious, 24-hour guard-gated community of "The Country." A grand private driveway leads to a spacious four-car garage, with additional parking available alongside. As you enter the dramatic two-story foyer, you are greeted by gleaming marble floors, an immaculate wooden staircase, and a dazzling chandelier. This custom-appointed residence features 7 bedrooms, 8.5 bathrooms, two study rooms/offices, and a deluxe private theater, all offering stunning mountain and hill views. The resort-style backyard oasis is perfect for entertaining, showcasing a pool and spa, an outdoor kitchen, and a lighted tennis court, all surrounded by beautiful landscaping and palm trees. A residential elevator adds to the convenience and luxury of this home. The formal living and dining rooms, wine cellar, bar, and home theater are ideal for hosting both large gatherings and intimate get-togethers. The lavish, chef-caliber kitchen boasts designer-selected finishes, high-end appliances, custom cabinetry, an oversized center island, and a pantry. The breakfast nook, adorned with hand-painted wallpaper and surrounded by windows, overlooks the stunning backyard. The impressive master suite offers a fireplace, a large sitting area, dual custom closets, a relaxing sauna room, and an inspired bath. The private balcony provides serene views of the pool, tennis court, and lush garden. This traditional estate, with its incredible attention to detail, is conveniently located near H-Mart, parks, major shopping$5,490,000
La Jolla 7228 Eads Ave
Step into the epitome of coastal luxury living with this cape-cod craftsman style home. Built in 2018, this stunning residence is nestled in the coveted village of La Jolla, mere blocks away from the beach, shops, and restaurants. Boasting 6 bedrooms and 4.5 baths, this open concept floor plan is great for entertaining. Immerse yourself in the seamless blend of indoor and outdoor living, where every corner exudes a sense of coastal charm and sophistication. Ascend effortlessly through all three levels with the convenience of a private elevator, granting access to two ocean-view decks including one off the primary retreat. Entertain in the sprawling courtyard at the heart of the home off the kitchen, dining room and family room. Perfect for hosting gatherings and embracing the quintessential California lifestyle. Additional outdoor spaces include a charming front courtyard and several other outdoor spaces. Walkable to award-winning schools. Turnkey and move in ready. Don't miss this rare opportunity to experience the pinnacle of coastal living in La Jolla.$5,450,000
Irvine 64 Kiwi
This beautiful almost brand new home is former luxury builder Toll Brothers Solano collection Solitaire floor plan. Situated in the prestigious and private staff-gated community of Altair Irvine. It offers 5 bedrooms, 5.5 bathrooms and a loft with a private large lot,no neighbors behind us and also three-car garage. Open floor plan with Elegant double Staircase, Courtyard, Gourmet Kitchen features "Wolf" Stainless Steel Appliances and enormous Center Island with huge walk-in pantry. Luxury Master suite features large walk-in closet. Each bathroom comes with their private full bath. Huge lot size with spacious backyard and courtyard. Altair resort style of amenities including a huge clubhouse, 3 swimming pools, spa, covered cabanas, outdoor fireplace, BBQ grill and eating areas, tot lots, tennis and bocce ball courts. The community center also includes a magnificent multipurpose room with catering kitchen for parties and events. Convenient location near Woodbury Town Center and Irvine Spectrum.$5,450,000
Manhattan Beach 1316 Gates Avenue
Private Open House Showings are By Appointment Only. Completion by July 30, 2024. The architecture and craftsmanship is full of warmth and comfort. This home consists of 4745 sq. ft. home with 5 bedrooms and 6 1/2 bathrooms. The home is designed by Louie Tomaro and features living room, formal dining room, family room, three fireplaces, two kitchens - custom gourmet entertainment kitchen with 10 foot island, galley kitchen in theater/retreat room, elevator, two laundry rooms, custom sauna and steam room, theater room, three car garage, private rear yard, hardwood flooring throughout, and natural wood shiplap ceilings. This special home is excellently located one block west of Pennekamp Elementary and north of Mira Costa High School, close to shopping and beaches and has mountain views. It is not too late to make some custom upgrades such as hot tub, spool, cool dip, etc. Call for details This beautiful home won't last long, schedule your private tour now.$5,450,000
Bass Lake 39323 Blue Jay Drive
Rare opportunity to own this lake front home with 7 bedrooms and a sleeping loft, 4.5 baths, 2 car garage and a private dock! From the moment you step into this home you are greeted with a hickory wood floor & a pristine, handcrafted stairway. The extra bonus is all the awesome views of beautiful Bass Lake & surrounding mountains from almost every room. Enjoy entertaining, barbequing & all the lake fun with family and/or friends on the multiple decks & gazebos. There is even a game room complete with a pool table & custom-built rock wall. Beautiful landscaping which can be maintained with your very own water storage tank. You will very much appreciate the ease & comfort of a whole home generator. Also owner owned solar, 2 yr old roof and gutters. This beautiful property is a must see to be fully appreciated. Approximately 20 minutes North to entrance of Yosemite National Park or travel 20 minutes south to Chukchansi Gold Resort & Casino. Pool table & swing set included in sale. Call your Agent today to make an appointment for a showing.$5,450,000
Manhattan Beach 856 9th Street
Refreshed for spring, this beautiful Hill Section estate home is the perfect blend of style, functionality, size, outdoor space, and LOCATION. Sitting atop a large sun drenched lot, this 4,300 sq ft home, has four bedrooms (All on the lower level) plus a great office with inspiring views of Downtown LA, the San Gabriel mountains, Sofi Stadium, and sparkling city lights. The recently updated kitchen has all of the bells and whistles and is the centerpiece of the open and light second floor living area. It features a large center island with seating, breakfast nook, butlers pantry that opens to a formal dining room, and a private patio nearby that is perfect for dining al fresco. The private master suite is comfy and warm with a recently updated master bath and ample closet space. The incredible sunny south facing backyard has a LARGE elevated grassy yard that is perfect for a pool and spa creating resort-style living. The large lower level living room opens up to a functional and private patio, perfect for hanging out. (Lot size is 40' X 145') Other amenities and features include... 3 separate living spaces, sweeping entry staircase PLUS a convenient second set of 'family' stairs, Central AC, hardwood floors throughout, 3 car garage, and much more. The location is great, just a few short blocks to the vibrant downtown shopping and dining district, award winning schools (Robinson and Pacific), and of course the beach! Come see what we've done inside!$5,449,000
Laguna Beach 531 Allview
Experience coastal luxury and ocean views like never before. Set on a hill in the exclusive North Laguna gated community of Allview Terrace, this completely renovated modern luxury home offers a tranquil and private retreat, yet is less than half a mile from the beach, dining and shopping. Arrive to the two-car garage and private gated courtyard, where your first views of the Pacific hint at the grandeur waiting within. Enter inside to be immediately captivated by the dramatic vistas that unfold over land and sea from a wall of windows and balcony off the living area. Wide-plank wood floors and shiplap ceilings lend their rich warmth to ground and complement the impressive volumes of light and space achieved in this contemporary design. Descend to the main living areas, where vaulted cathedral ceilings bring a stately serenity to your dining and gatherings. Enjoy cocktails and conversation at the waterfall island and luxe gourmet kitchen, equipped with the finest Thermador and Zephyr appliances, Caesarstone countertops, wine fridge and custom cabinetry. The second level spills effortlessly onto an ocean-view patio, complete with seating and grill area, perfect for entertaining or simply soaking in the stunning panoramic views of the coastline, canyon, and sunsets on the water. Each of the four bedrooms is en suite to a spa-quality bathroom, providing the ultimate privacy and convenience to family and guests. This floor also boasts a plush primary suite with ocean views, and a guest bed or office with direct access to a private, shaded patio. The lower level hosts two more o$5,439,000
Carmel Valley 5160 Meadows Del Mar
Premier location in the exclusive Meadows Del Mar! This impeccably-maintained home offers superior privacy and the rare ability to walk directly to the Grand Del Mar and golf course. Beautiful and well-appointed interior spaces feature high ceilings and are bathed in natural light. Glide through french doors to the exceptional, expansive covered veranda and stunning private backyard with sparkling pool, artful fountains, rock slide, jacuzzi and lush landscaping. This backyard oasis also offers canyon views, multiple areas to converse and lounge, a BBQ with island seating, firepit and uber privacy. The primary retreat features sunny views, 2 walk-ins, a built-in safe, large view spa tub and office. Extra parking for 4 in the circular driveway.$5,411,000
San Luis Obispo 506 Bella Terra Court
Welcome to your dream home nestled on a 22-acre homesite among oak trees in the coveted ANZA Vineyard Estates. This brand-new, custom-built estate with authentic Santa Barbara-style architecture captures the essence of elegant wine country living. Located just minutes from downtown Pismo Beach and the renowned Edna Valley wine region, this property combines luxury and tranquility, highlighting the beauty of Central Coast living. Newly constructed in 2024 by Greg Nester Construction & Development, the open-concept single-level floor plan includes four bedrooms, four-full and one-half bathrooms. This home comes outfitted with the finest finishes such as rift-cut quarter sawn oak flooring, oversized solid core arched interior doors with handmade casings, Jeld-Wen windows, and wrought iron doors by Architectural Ironworks. The heart of this home boasts an expansive great room featuring a 13-foot custom tray ceiling, a gas fireplace with a cast stone surround, and bi-folding wrought iron doors that frame the stunning valley and hillside views. The spacious kitchen comes equipped with quartzite countertops, furniture-grade cabinetry, and state-of-the-art Wolf and SubZero appliances. The owners retreat is a private sanctuary presenting stunning panoramic views, a gas fireplace with marble mosaic tile, a generous walk-in closet with Cherry built-ins, and French door access to the backyard patio. The luxurious owners bathroom hosts a stand-alone bathtub and an oversized walk-in steam shower. Three well-appointed guest suites feature en suite bathrooms and walk-in closets with custom$5,400,000
Canyon Country 16450 Alamo Canyon Road
The most spectacular GEM of Sand Canyon - this house checks EVERY single box you can imagine! With 9,000 sqft in the main house, 2,000 sqft in the detached guest house, multiple garages, a barn, massive owned solar system, HUGE commercial backup generator, a giant security system, city water and an INCREDIBLE well for irrigation, the best in technology and automation control, the list goes on and on! This stunning estate feels like an elegant resort, and lives like a single-story, with the Primary Suite, 1 Guest Suite and Office on the main floor. The second story features direct access from outside, 2 large balconies, 3 guest suites plus an additional living area, kitchenette, and 2nd laundry room. The detached guest house is perfect for a pool house or gym space downstairs with another kitchenette, full bathroom, and multiple sets of french doors leading to the outdoor entertaining space. Upstairs is a full 1 bedroom, 1 bathroom apartment complete with Living Room, Kitchen, and it's own Laundry! Outside is truly magnificent, with multiple water and fire features, along with outdoor TVs, speakers, and privacy galore. Absolutely no expense was spared when designing this incredible property! Make sure to watch the video for EVEN MORE information!$5,400,000
Westlake Village 2546 Oakshore Drive
Main Channel, Double lot, Ventura County & plans ready to build a one of a kind estate. Behind the prestigious Westlake Island gate sits a property in one of the best locations on the Island. This home has plans to build a custom estate that encompasses the luxurious lifestyle. Quality, functionality and privacy are the main objectives when designing the layout for the plans.$5,400,000
Indian Wells 75851 Via Pisa
Welcome home to Toscana Country Club where you will live the lavish lifestyle few only dream about. This property says LUXURY from the minute you walk through the Courtyard entry, complete with custom pool, spa, entertainment area and putting green. Now enter through the 8 solid core custom door and be led to the magic of the Great Room, (living room, dining room, family room and kitchen all magnify your living experience) and be awed by the PANORAMIC VIEWS of the 10th. Fairway, driving range and the Chocolate mountains beyond. Porcelain tile flooring throughout. Exquisite fire pit overlooking forever golf course and mountain vistas. This inviting 4 bedroom / 4.5 bath single level home offers 3,600+ square feet of living space is completely customized throughout. A separate and private Casitas welcomes your guests. One of the premier locations in Toscana boasting a 15,600+ square foot lot where the landscape intertwines with high end turf bringing the golf course to your kitchen door. The gourmet kitchen fills any chefs needs with a large center island, slab granite counters and top of the line appliances. (Call for additional insert for all features included in this home) Find solace and privacy in the spacious and secluded main bedroom suite with opulent bath, granite slab counter tops, double vanities, soaking tub and spacious built-in walk in closets. START LIVING THE TOSCANA COUNTRY CLUB LIFESTYLE TODAY - PROPERTY BEING OFFERED FULLY FURNISHED BEHIND THE GATE: Two Jack Nicklaus Signature Golf Courses, Driving Ranges , Bill Harmon golf performance center, Top PGA gold i$5,399,000
Coronado Village 620 Balboa Avenue
This elegant, custom built craftsman home located in the highly desirable Country Club neighborhood of Coronado is a must see. Upon entering you are greeted by beautiful mango hardwood floors, 14 foot coffered ceilings, a bright and open floor plan seamlessly connecting the kitchen to the living room leading to the inviting, spacious backyard. Meticulous attention to detail is presented in the kitchen with quartz countertops, customized cabinetry, and Thermador appliances. Enjoy a downstairs guest casita complete with sitting room, laundry, and full bath. Upstairs there are 4 additional bedrooms including the spacious primary suite with a lavish spa like master bath. A giant wrap around patio with a fireplace can be found off the primary suite providing more opportunities to spend time outside. Enjoy views of the San Diego city skyline and Coronado Bridge from the rooftop deck. A few short blocks to the award winning Coronado beaches. This entertainer's delight could be yours just in time for summer.$5,399,000
La Canada Flintridge 1737 Fairmount Avenue
Welcome to this stunning Mediterranean luxury home nestled in the quiet and prestigious neighborhood of La Canada Flintridge. Situated in the heart of nature, this exquisite residence features 6,518 sq.ft and occupies an approx. 19,629 sq.ft lot with landscaped gardens that are truly a sight to behold.With 5 spacious rooms and 6 bathrooms, each bedroom boasting its own private bathroom, this home provides the utmost convenience for every member of your family. One of these bedrooms offers direct access to the backyard, creating a private retreat for guests or family members. The interior features are truly remarkable, with high ceilings that create an open and airy atmosphere throughout the house. The main level seamlessly flows into an open concept design, with the family room seamlessly connecting to the living room and offering direct access to the backyard a true entertainer's dream. The gourmet kitchen, a chef's delight, showcases new granite counters, top-of-the-line appliances, and an abundance of sleek cabinets. Step outside and be captivated by the enchanting Mediterranean-style exterior. Entertain guests with ease in the backyard oasis, which features a built-in BBQ, a sparkling swimming pool and spa, and a lavish waterfall. The covered patio and gazebo offer the perfect spots to relax and unwind, while the spacious backyard provides plenty of room for parties and gatherings. The lush and bushy backyard, adorned with an abundance of trees, creates a serene and private sanctuary. With a 3-car garage, this property provides ample parking space for your convenience.$5,397,000
San Clemente 200 Via Socorro
Discover the ultimate in seaside sophistication at this brand-new custom home by Stonefield Development, featuring ocean and city light views in San Clemente. Prominently positioned on a corner lot with approximately 100 ft of wide frontage, this property is moments away from the beach and the Sea Summit Trail. Located in the distinguished Socorro Shores community, this majestic Modern Sea Ranch-style home offers expansive views that span the Pacific Ocean, coastline, and mesmerizing sunsets. The homes grandeur unfolds over approximately 5,189 square feet, featuring six en-suite bedrooms, six full baths, and two half baths, including two main-level en-suite bedrooms, one of which could serve as a generational suite. Over 800 square feet of viewing decks and balconies create a perfect blend of indoor and outdoor luxury living. The refined interior boasts a capacious great room, a state-of-the-art gourmet kitchen with quartzite countertops on the large island, bespoke cabinetry with soft-closing features, a prep kitchen, a walk-in pantry, and top-tier appliances, including a 48 Wolf six-burner range and a 48 Sub-Zero refrigerator. The opulent primary suite acts as a tranquil retreat, featuring a private ocean-view balcony with a fireplace, quartzite countertops, a Toto toilet, an oversized walk-in shower, and a luxurious free-standing tub. The top floor is rounded out by a veranda leading up to a rooftop sky deck with stunning 360-degree panoramic ocean and city light views. Additional features include imported Italian porcelain pavers, wood floors throughout, an elevator, in$5,395,000
Newport Beach 1423 Mariners Drive
Located just minutes from the Newport Beach Back Bay and Harbor, this newly built home in the Dover Shores area has a total of 5 beds and 5.5 baths. Walking through the covered front porch, relax with family or guests in the living room with the gas fireplace or head to the dining room for a lovely meal. Before going down the hall, a powder bathroom sits next door to a bedroom with a full bathroom, ready for any overnight guests. Relax in the spacious great room with its own gas fireplace and the stacking doors open to enjoy indoor/outdoor living. The gourmet kitchen has top appliances, a butler's prep area, walk-in pantry, large island, and a nook perfect for enjoying a cup of coffee in the morning. Upstairs, an open loft area perfect for movie nights sits comfortably between three bedrooms with walk-in closets, all en suites, and a laundry room with a sink. The massive grand suite is roomy with a grand bath that has dual-sink vanities, a tub, walk-in shower, and two walk-in closets. Additionally, this home is in the highly sought after Mariners School District which includes Newport Harbor High and Ensign. John Wayne Airport is within 10 minutes of the property, as is the beach, great shopping and dining, and the Performing Arts Center. Welcome to your luxury dream home!$5,395,000
San Juan Capistrano 31593 Aguacate Road
FIRST TIME ON MARKET IN 40 YEARS! Exceptional Coastal Equestrian Sanctuary. Nestled gracefully on 1.75 acres of gently sloping terrain, this extraordinary ranch-style estate in San Juan Capistrano offers a rare opportunity in a serene, secluded enclave. STABLE YOUR HORSES AT HOME AND TAKE A RIDE INTO TOWN TO EXPERIENCE THE NEW RIVER STREET MARKETPLACE DINING, ART AND RETAIL CENTER OPENING SOON IN HISTORIC LOS RIOS DISTRICT. Approach via a private access road, passing through a gated entry to a shared driveway that leads to your haven, elevated by meticulous landscaping. Step through the grand double doors into a sun-drenched interior, where expansive windows frame idyllic countryside vistas at every angle. Entertain guests by the living room's captivating brick fireplace, host elegant dinners in the dining area, or seamlessly transition outdoors through French doors onto the expansive deck. The recently renovated kitchen, bathed in natural light, showcases stainless steel appliances, shaker-style cabinetry, and dazzling granite countertops. Retreat to your restful sanctuaries, including an upstairs ensuite bedroom perfect for overnight guests. Enjoy the convenience of a main-level primary suite, complete with a fireplace, outdoor access, a spacious walk-in closet, and a lavish bath featuring a spa-like soaking tub positioned beside a window overlooking nature's beauty. Relax on the wrap-around deck, overlooking the sprawling backyard adorned with majestic oak and pine trees. A paradise for equestrians, the property boasts an equestrian zone allowing for the accommodation of$5,395,000
Oceanside 70 Saint Malo
Tucked away between the Pacific Coast and Buena Vista Lagoon, is a beachside oasis named Saint Malo. The coastal colony has remained one of the best and longest kept secrets in Oceanside. 70 Saint Malo is a marvelous family compound that has everything you need to live in luxury, yet enjoy the laid back lifestyle of living at the beach. This is the only pool home in all of Saint Malo, complete with a vanishing edge of flowing salt water. An expertly designed floor plan is built around the centerpiece courtyard and pool, the pinnacle for indoor/outdoor living. This home lends itself to adapting to each and every use, whether its entertaining for many, a calming meditative sanctuary, multi generational living, or an inspiring workspace. You'll notice no expense was spared - Douglas Fir timber planking, antique Tassie Oak imported from an Australian school house, antique chandeliers & repurposed doors, Kolbe windows, custom Clive Christian cabinetry and 5 gas starter fireplaces throughout. The gourmet kitchen is a chefs delight with two Miele dishwashers, Hestan duel fuel 5 burner range with griddle, Subzero 36 with 2 drawer bottom freezer, Miele Speed oven, Miele conventional oven, walk-in pantry, and Carrara marble covering the countertops. In 2008, a vast owners suite overlooking the lagoon was added, with every amenity an owner could dream of. Two separate bathrooms part of this addition feature a BainUltra Champagne Bubble Bath, steam shower, and heated bathroom floors. Enjoy your own movie theater with auto recline seats, a detached guest house with craft room/art studio$5,395,000
La Canada Flintridge 5024 Angeles Crest
Come fall in love with this exquisite gated home. This highly desirable Spanish-style residence was custom-built with 5 bedrooms and 5 baths. Gorgeous decorative details are found throughout the home. The timeless design aesthetic will make you the talk of the town! Your tour of the high-class property starts with the dramatic entranceway and its bright two-story foyer enveloped in striking natural light. A pristine curved marble staircase entices you to the second floor. On the first floor, the charming two-story living room boasts a lovely striated marble fireplace and beautiful inlaid wooden flooring set within a crisp white marble border. A well-lit study/music room offers peaceful garden views. The formal dining room has intricate plaster of Paris patterning on walls and ceiling. Spoil your guests with the elegant first-floor guest bedroom and en-suite bathroom. The gourmet chef's kitchen comes well-equipped with two islands, magnificent cabinetry and a handy pantry. The kitchen overflows with high-end appliances such as Miele stove, oven, microwave, steamer and coffee maker; Sub-Zero refrigerator; wine cooler; and a dishwasher. The breakfast nook next to French doors leads through to the spectacular backyard. The spacious family room features an impressive coffered ceiling and 7.1 speaker system. A fully equipped gymnasium is located on the right side of the entrance. Completing the downstairs is a guest bathroom, laundry room and a two-car garage. The sweeping marble staircase leads you to the second floor where all rooms continue to impress with their opulent design$5,390,000
Irvine 60 Bellatrix
Situated behind the grand gates of Irvine's prestigious, contemporary Altair neighborhood, discover 60 Bellatrix, - one of the most beautiful PRIME luxury Luminiere Collection resort homes on a Premium Lot! This ultra-spacious, contemporary 6,800 SF home - BETTER THAN THE MODELS & NO NEIGHBORS IN REAR- is laid out on three levels with 6 bedrooms, 6.5 bathrooms and offers the ultimate in luxury and comfort. When entering the main level of the property one is welcomed with a high ceiling foyer with a stunning chandelier, connecting to an open concept living design that showcases the open concept kitchen with professional grade appliances, including a WOLF range and oven, oversized waterfall island, family room, and both formal and informal dining areas that open to the resort style backyard with outdoor logia sitting area, built-in BBQ, Pool and spa. The seamless transition from indoor spaces to outdoor spaces showcases availability for grand scale entertaining as well as a relaxed environment for everyday living. The lower level is full of natural light illuminating the multiple entertaining spaces, private gym, bar, a private theater with custom recliner chairs, and guest bedroom with full bath. The lower level is centered with a beautiful courtyard and fireplace. The upper level reveals three well-appointed ensuite secondary bedrooms, a spacious and oversized primary suite with large bathroom with stand-alone soaking tub, glass enclosed shower and his/her oversized master closets with custom organizers. Enjoy a top floor outside deck with shaded seating and space to bask i$5,388,000
Diamond Bar 3000 Windmill Drive
This is a unique and rarely available one level single-family property in The Country, a gated community in City of Diamond Bar. 1. The house is situated at one of the highest points in the community, with an elevation of over 1,100 feet. 2. It offers spectacular mountain and city views. 3. The total lot size is 53,055 square feet, with 21,620 square feet of usable flat land. 4. The property is a corner lot with a frontage of 249.71 feet. 5. The first owner was a commercial real estate developer, and the house was built to commercial real estate standards in both structure and foundation. 6. The 2,000 square foot basement includes a bomb shelter, currently used as a 120-foot long shooting range. 7. The backyard is an orchard with over 60 types of fruit trees, as well as a fish pond and waterfall. 8. The side yard has a separate guest house with two bedrooms. 9. The seller's current $1.5 million low-interest mortgage can be directly transferred to the future buyers. 10. The community offers 24-hour security and it is located in Walnut Valley United School District, with a top-rated Diamond Bar High School (10/10).$5,380,000
Arcadia 827 Hampton Road
Nestled on a quiet treeline street in the highly sought-after 'Upper Rancho' neighborhood, this South Facing Home is ready for you to build your $10 million dollars DREAM HOME with almost 1 Acres (42,000 sf) of Lot Size. The current single story Ranch Style Home consists of over ~5,100sf with 6 Bedrooms and 4.5 Baths. The spacious circle driveway greets the guests with mature trees and red bricks porch in a double doors entrance. The professional landscaped Backyard is full of many fruit trees and allowing you to enjoy your time with garden works and family entertainment while waiting for your plan to approve by the City. This is a home with endless possibilities and you must see to appreciated!$5,380,000
Arcadia 450 Arbolada Drive
Custom Estate in one of the most sought-after neighborhoods in the exclusive Santa Anita Oaks of North Arcadias. Built by Mursol and designed by Robert Tong. Feature with Open Floor Plan, Cathedral Ceiling, a spacious living-dining great room that opens to the side patio. The Cheft's kitchen with Viking and Wolf appliances include Wok Kitchen and Pantry room opens to the spacious family room that bathes in natural light. . State-of-the-art movie theater with 10-foot screen, office completely finished in rich wood, laundry room, 3-car garage with epoxy floors and second master suite complete the first level.Take the elevator or extra wide staircase to the double-door master suite with tremendous walk-in closet, separate steam shower and sunken tub. The lush backyard with gorgeous pool & spa with a waterfall, and large patio area with a built-in BBQ$5,380,000
Coto De Caza 9 Winston Drive
Welcome to 9 Winston, a beacon of sophistication nestled within the prestigious gates of Coto de Caza. As you step through the gates your eye is drawn to the beauty of the home. Through the front door, the residence welcomes you with Santa Barbara inspired design leading you through a meticulously crafted interior. The heart of the home is the chefs kitchen, boasting state-of-the-art Thermador appliances, an expansive center island, and gorgeous living and dining areas that offer serene views of the idyllic backyard oasis. The executive office features soaring ceilings and French doors with custom built-ins and views of the grounds. The main floor also features a large bonus /bedroom with full ensuite bathroom and French doors that open to a private patio area. Ascend the sweeping staircase to the private quarters of the home. The master suite is a retreat unto itself, featuring a tranquil sitting area, a spa-inspired bathroom with a soaking tub, steam shower with aromatherapy, sound system and chromotherapy, as well as a vast designer walk-in closet. The secondary bedrooms are in a separate wing: each includes an ensuite bathroom and surrounds a lounge area. There is also a loft which offers you a place for a home gym, meditation sanctuary, reading room or more. Spectacular views can be enjoyed from almost every room in this masterpiece. Step outside to discover a paradise designed for leisure and entertainment. The pool and spa promise endless enjoyment and relaxation. Dining outside will be a delight in the covered patio areas, custom built-in grill area and spectacular$5,375,000
Laguna Beach 31345 Holly Drive
Perched on a quiet hillside street in south Laguna Beach, this exceptionally maintained contemporary home welcomes incredible panoramic views that sweep across the Pacific Ocean, whitewater, Catalina Island, the coastline up to Palos Verdes Peninsula, and even passing pods of playful dolphins. Indoor and outdoor living spaces enjoy views at the two-story home, which is virtually hidden from the street. A long gated driveway with cascading fountain and parking for six leads to a gated entry courtyard and a two-car garage with glass roll-up door and built-in cabinetry. An upscale contemporary vibe greets guests and residents in an open floorplan that showcases ocean views from the entry, a fireplace-warmed living room, and the main floors primary suite, which features a view balcony, walk-in shower, and ample closet space with mirrored wardrobe doors. Another balcony is accessed by French doors off the living room and the dining room, which flows seamlessly into a magazine-worthy kitchen with large island with prep sink, quartz countertops, custom white cabinetry, top-tier stainless steel appliances including a Thermador range, and French doors to the courtyard. Approximately 2,963 square feet, the three-bedroom, four-bath home continues to impress on a lower level that hosts a secondary ensuite bedroom, and a versatile ocean-view living area that opens to a large deck for outdoor entertaining. Both balconies and the deck feature glass railings, and high ceilings, wood and stone flooring, custom built-ins, and sleek architectural styling are on display. Just a short stroll fr$5,350,000
Olivenhain 1102 Double Ll Ranch Rd
Tucked securely behind the gates of the Double LL Ranch community, this equestrian dream property provides multiple fenced turnouts, complete with 3-sided shelters, located on the Olivenhain Trail system. Set on 2.55 acres of unparalleled privacy and beauty, this extraordinary estate is comprised of a 4BR+/3.5BA hacienda-style ranch home, a detached 1BR/1BA guest house, a sparkling pool and spa, regulation-sized tennis court, owned solar panels, garage parking for 5 vehicles plus abundant off-street parking in the long, gated drive. A charming courtyard with an outdoor fireplace welcomes you into the single-story interior showcasing stained concrete floors, high ceilings with exposed hand-hewn wooden beams, skylights, and generous living areas flowing from one to the next. Situated in a separate wing from the 3 secondary bedrooms, the primary suite is a sanctuary where you can happily retire at the end of the day. A dedicated office makes working from home a breeze. Expertly designed at the center of it all, the main residence enables effortless entertaining and the coveted indoor-outdoor lifestyle with every available amenity nearby. Follow meandering paths through the gracious grounds where you’ll find awe-inspiring landscaping and colorful gardens, sprawling patios inviting lounging and al fresco dining, a potting area for the green thumbs, and even an enchanting tree house. Presenting the perfect blend of luxury, comfort and tranquility, this rare offering is an amazing place to call home.$5,350,000
Del Mar 157 10th Street
On market for the first time in 38 years, this 3+BR/2.5BA house in Olde Del Mar boasts architectural cred & va-va-voom ocean views from a sprawling 982sf roof deck. Designed by architect Howard Anderson, the property invokes a timeless treehouse feeling. Blending Sea Ranch minimalism with SoCal warmth, the floor plan is alive with light, space & graphic elements. High ceilings & a massive fireplace create an intimate atmosphere. Legendary photographer Julius Shulman captured the property for the LA Times.$5,350,000
Poway 18310 Old Coach Way
Welcome to a masterfully designed, Mediterranean-inspired custom estate situated in Poway's most coveted neighborhood, The Heritage. Perfectly placed on a private cul de sac, this home overlooks the 14th hole of the award-winning Maderas Golf Course including breathtaking views and pastel sunsets from nearly every room. This luxury estate offers five spacious bedrooms, six and one-half bathrooms on 2.69 acres. First-level primary ensuite welcomes you with soaring ceilings, fireplace, expansive closets, dual sinks, dual water closets, spa tub, and designer stone-tiled shower. Additional ensuite bedrooms boast sizeable closets and bathrooms with natural stone exhibiting Tuscan elegance. Living like a single-story home, the upstairs boasts two bedrooms and a massive bonus room that is a blank canvas, limited only by your imagination. Upon entering the impressive foyer, spectacular vistas await in the formal living room featuring floor-to-soaring ceiling west-facing windows. The grandeur continues from the elegant dining room to the custom iron door opening to reveal a temperature-controlled walk-in wine room. The open-concept chef's kitchen offers ample storage with soft-close drawers and pull-out shelving. To complement your cooking experience, this kitchen is equipped with top-of-the-line built-in appliances, dual dishwashers, dual ovens, espresso machine, expansive bar seating, spacious walk-in pantry, and an adjacent breakfast nook. California living is exemplified when the family La Cantina doors seamlessly fold away revealing the outdoor kitchen with impressive BBQ, bar$5,350,000
Coto De Caza 31141 Via Consuelo
Indulge in the epitome of luxury living with this extraordinary custom home, nestled within the prestigious guard-gated enclave of Coto de Caza. Rebuilt in 2013 and completely remodeled in 2018, this residence is unparalleled. Prepare to be captivated from the moment you arrive, as you are welcomed by manicured grounds and a grand driveway. This transitional-style masterpiece sits on over an acre, featuring intimate patios adorned with fountains and entertainment areas. The highlight of this property is the sprawling, resort-like back yard, where luxury knows no bounds. A lagoon-style pool, complete with a rock grotto, fire feature, slide, and cascading waterfall beckons you to unwind or entertain in opulent splendor. Towering palms sway gently over an open-air fireplace and a captivating entertainment pavilion. Ascend the hillside to discover a serene retreat, where panoramic views provide a tranquil scene. As day turns into night, professional lighting casts a magical glow over the landscaped grounds, creating an enchanting ambiance that is simply breathtaking. Inside, the allure continues with an open and soft-contemporary floor plan, spanning over 6,000 square feet of pure luxury. Five ensuite bedrooms, a formal entry with a grand staircase, and living areas that seamlessly flow to the outdoors through LaCantina slide-away glass doors. The gourmet kitchen is a culinary masterpiece, featuring a waterfall island, custom white oak cabinetry, and professional-grade Viking appliances that are sure to delight even the most discerning chef. Skylights bathe the interiors in nat$5,350,000
Lompoc 7253 Santos Road
Nestled within the prestigious Sta. Rita Hills AVA, the Ampelos Vineyard stands as an immaculate 81.50-acre estate, showcasing the epitome of California's premier cold-climate viticulture. This meticulously maintained property boasts an optimal micro-climate and nutrient-rich soil, creating an idyllic haven for its 25+/- acre vineyard, featuring an exquisite array of five varietals: Pinot Noir, Grenache, Syrah, Viognier, and Riesling. Approaching the primary residence, a sense of exclusivity is embraced by a private gate, leading to a picturesque driveway lined with regal Italian Cypress trees. The residence itself, a masterfully crafted 2,300 sqft haven built in 2002, exudes luxury and comfort with its three bedrooms and two and a half baths. Positioned strategically to capture panoramic views and breathtaking sunsets, the home's high ceilings, expansive windows, and abundant natural light seamlessly integrate the beauty of the surrounding landscape into every living space. Complementing the primary residence, the estate includes a discreetly positioned secondary residence, a versatile 3-car garage + RV garage/shop, a well-appointed 4-stall barn, and expansive pasture areas, offering a complete spectrum of amenities. Whether you are an equestrian enthusiast, a connoisseur of fine wines, or simply seeking a retreat of unparalleled luxury and tranquility, this estate caters to your every desire and more. With a rich agricultural history spanning over two decades, Ampelos Vineyard proudly holds the distinction of being the first vineyard in the U.S. to achieve certification i$5,350,000
Ahwahnee 5657 Worman Road
SUNNY MEADOWS RANCH: 443 ACRE RANCH NEAR YOSEMITE is a LEGACY PROPERTY you won't want to miss! Get away from it all, GO FISHING, HORSEBACK RIDING, HUNTING and HIKING. This incredible ranch features SEVEN SPRING-FED, YEAR-ROUND LAKES and a GIANT 125 ACRE ALPINE MEADOW surrounded by FORESTS, a LODGE with 8 Bedrooms and 8 bathrooms, and a 10-STALL BARN complete with Loft - all set at 4,000' ELEVATION - making for the most breathtaking ranch ever! The ranch is FULLY SURROUNDED by NATIONAL FOREST, providing you privacy and surrounding you with nature. The ZONING is MOUNTAIN GENERAL and TIMBER PRESERVE which permits use as a campground (call for more details). Sit on the porch and overlook the spectacular meadow, hike around the extensive trails - across the meadow, through the woods and around the lakes! Keep your horses at the in the large well-built 10-STALL BARN with HAY LOFT. Located along State Highway 49, between two mountain communities (Oakhurst & Mariposa) which hold the two BEST ENTRANCES INTO YOSEMITE. The access road from the highway is COUNTY MAINTAINED too. This is an ideal location for those that enjoy the outdoors and love the majestic Sierras! This ranch hosted large camp groups in the past and would easily house them again. There are so many things you could do with this ranch from camping to hunting, from logging to cattle grazing, from fishing to hiking. This Ranch affords a special opportunity for someone. It has been in the family since the 70's and is now available for the next owners to enjoy an amazing quality of life at a stunning and special place. Thi$5,350,000
Rancho Santa Fe 7811 Camino De Arriba
Welcome to an exquisite European-style mansion at Ceilo in Rancho Santa Fe! Situated in the prestigious Cielo community, this home benefits from an elevated location atop one of the highest coastal peaks in San Diego County. It is a gated community offering a private, serene lifestyle with luxurious amenities. Recognized by the National Association of Home Builders as "Community of the Year," Cielo boasts breathtaking panoramic vistas from Catalina to Coronado, and from Big Bear to Baja. The stunning scenery includes snow-capped mountains in the morning and tranquil ocean sunsets in the evening. Inspired by the coastal villages of the northern Mediterranean, Cielo combines the beauty of nature with elegant architectural design. This extraordinary home embodies European charm with modern luxury. High ceilings, custom wall treatments, and elegant European-inspired details are found throughout. The gourmet kitchen features upgraded cabinetry, including a hidden refrigerator, high-end appliances, and a spacious center island. Each room is designed to capture the stunning 270-degree views of the surrounding landscape. The private backyard offers an idyllic setting with breathtaking panoramic views, perfect for entertaining or simply relaxing in solitude. Designed for an exclusive, resort-style living experience, Cielo features the Cielo Club with 8,000 sq. ft. of indoor facilities including event lounges, a catering kitchen, meeting rooms, a state-of-the-art fitness center, and spa facilities. For outdoor recreation, residents enjoy a competition pool, a childrens wading pool, c$5,300,000
This information is deemed reliable but not guaranteed. You should rely on this information only to decide whether or not to further investigate a particular property. BEFORE MAKING ANY OTHER DECISION, YOU SHOULD PERSONALLY INVESTIGATE THE FACTS (e.g. square footage and lot size) with the assistance of an appropriate professional. You may use this information only to identify properties you may be interested in investigating further. All uses except for personal, non-commercial use in accordance with the foregoing purpose are prohibited. Redistribution or copying of this information, any photographs or video tours is strictly prohibited. This information is derived from the Internet Data Exchange (IDX) service provided by San Diego MLS®. Displayed property listings may be held by a brokerage firm other than the broker and/or agent responsible for this display. The information and any photographs and video tours and the compilation from which they are derived is protected by copyright. Compilation © 2024 San Diego MLS®, Inc.
Listing information last updated on June 15th, 2024 at 2:31pm PDT.

