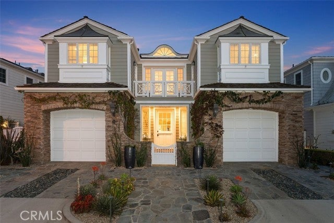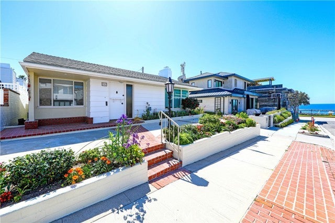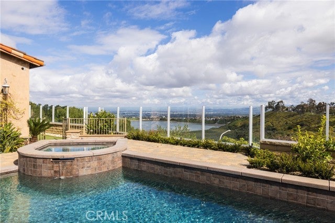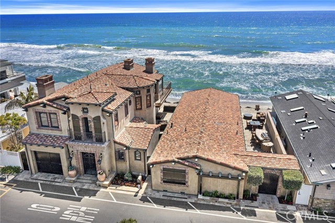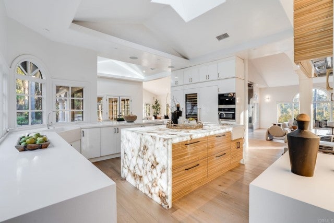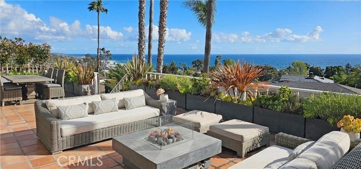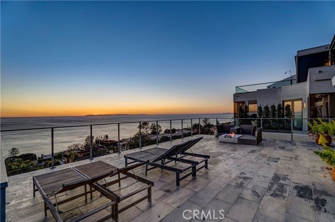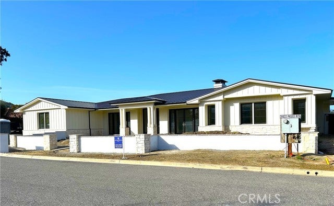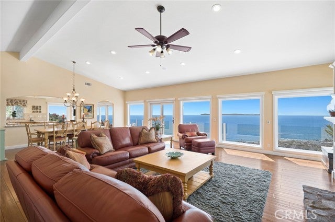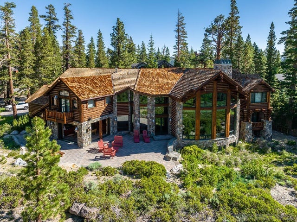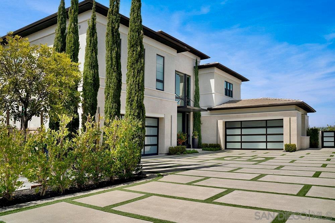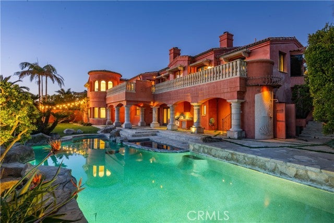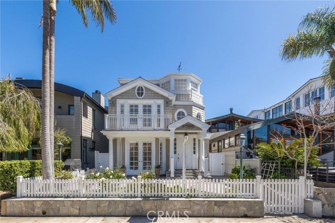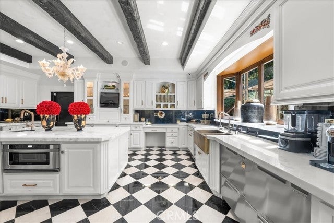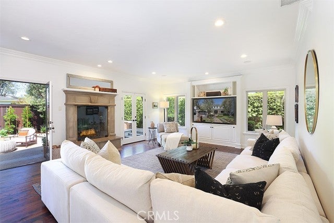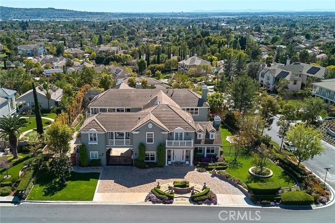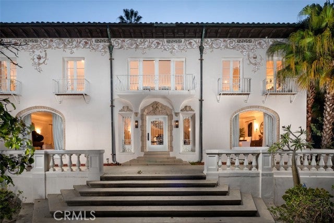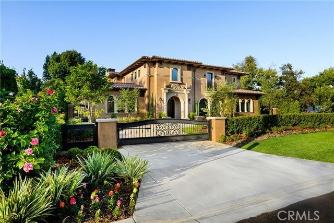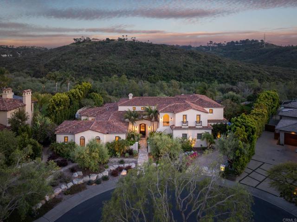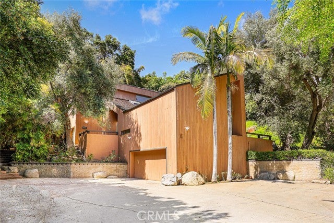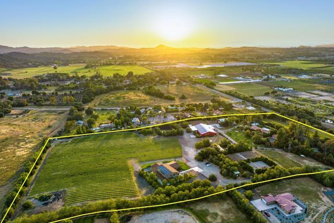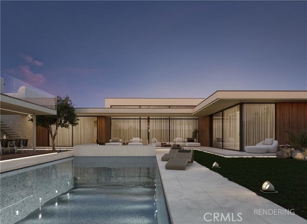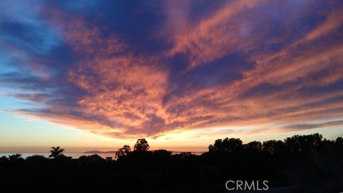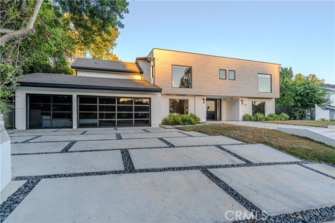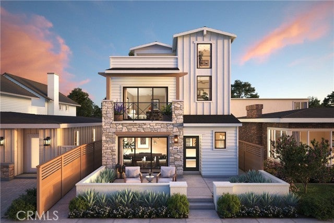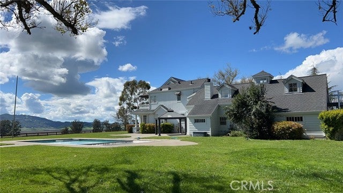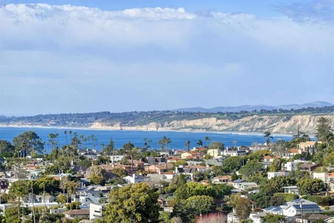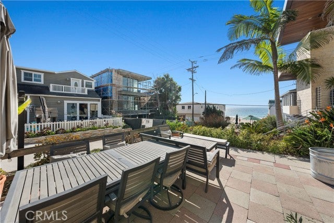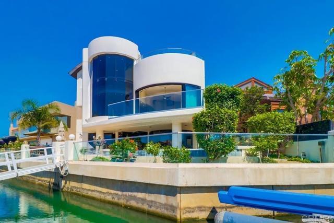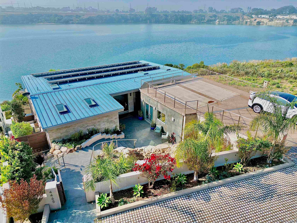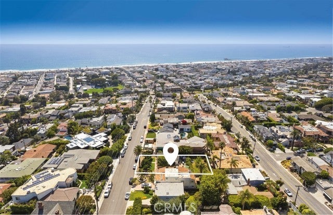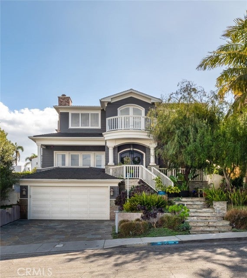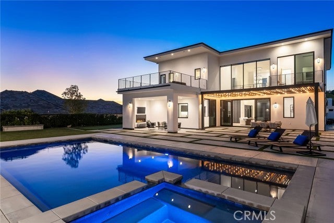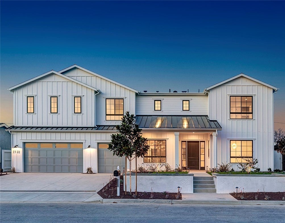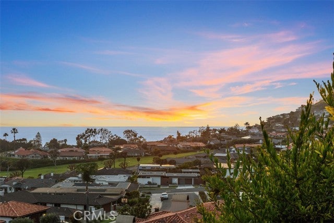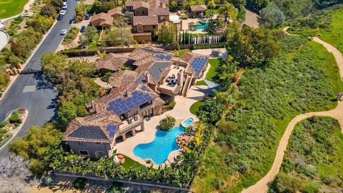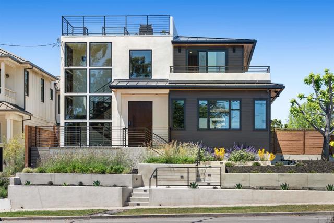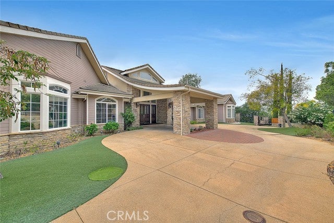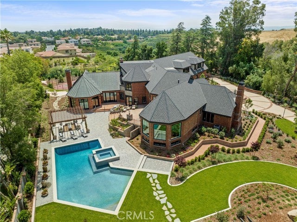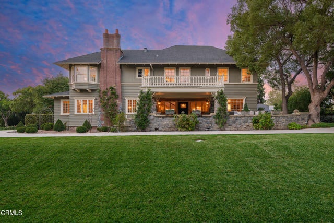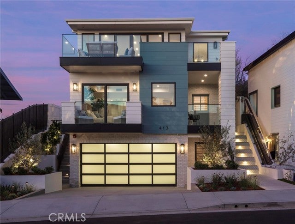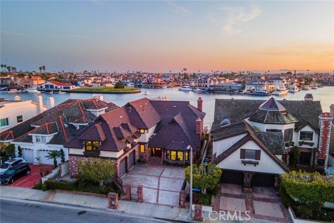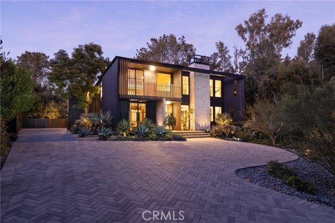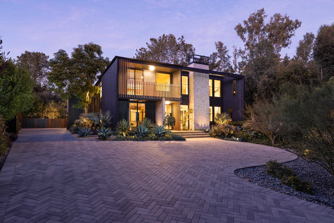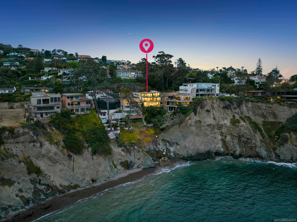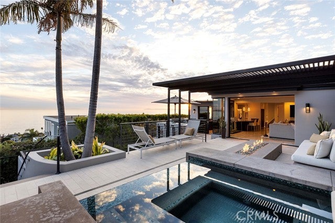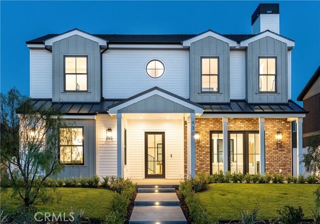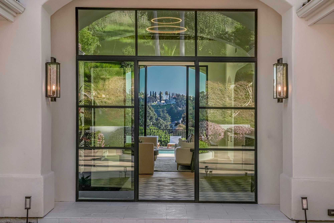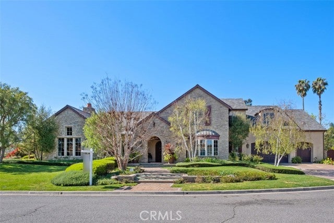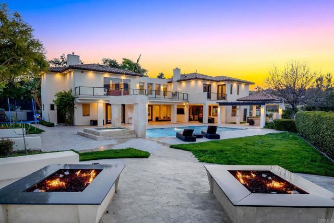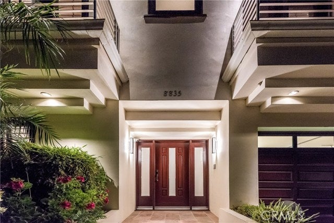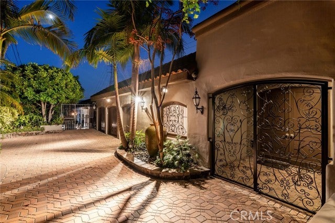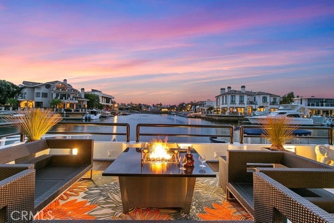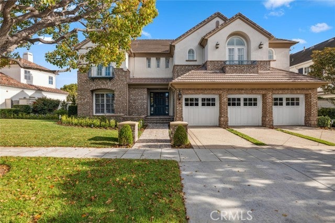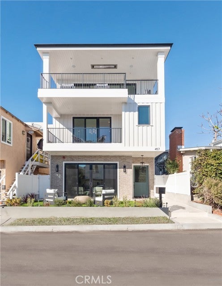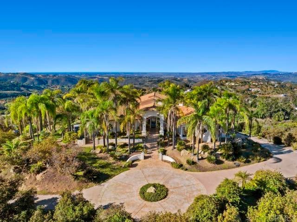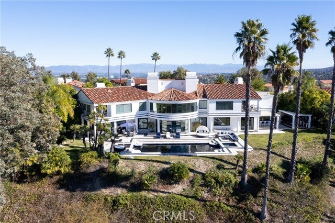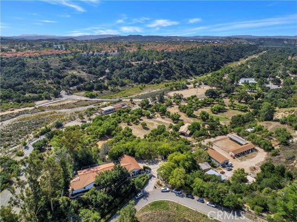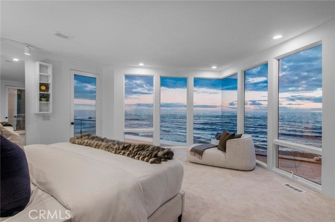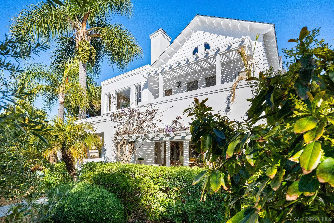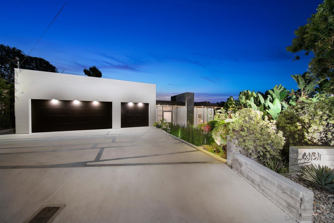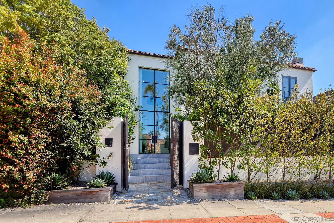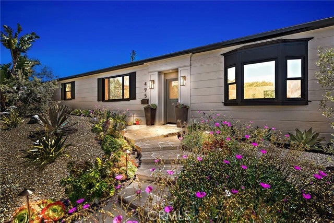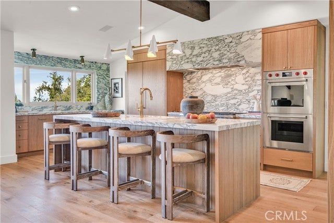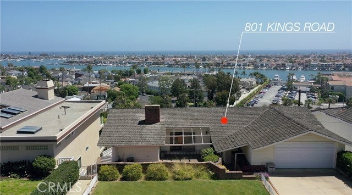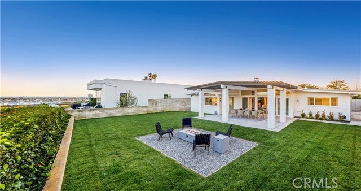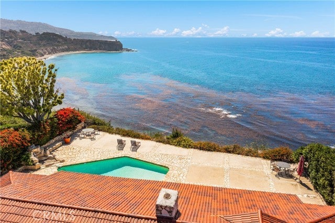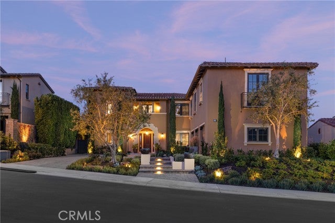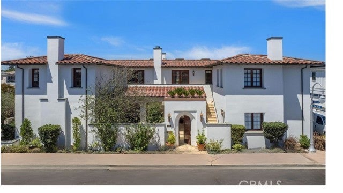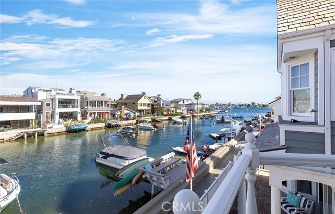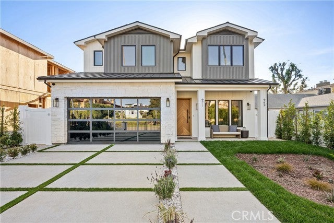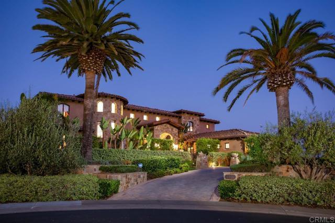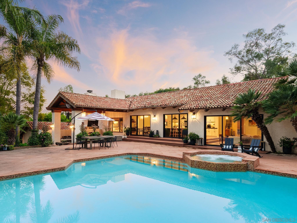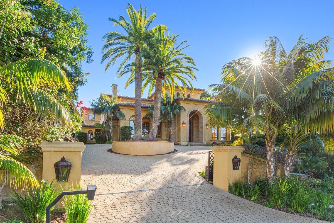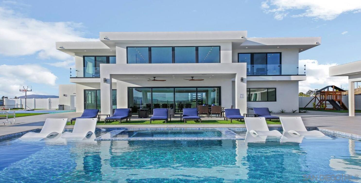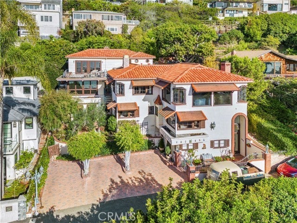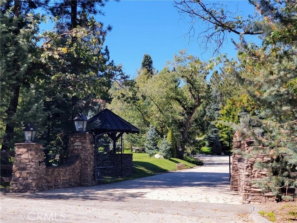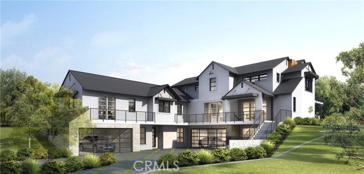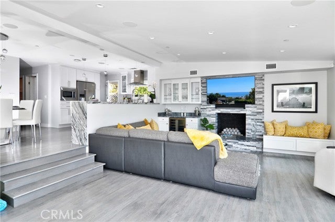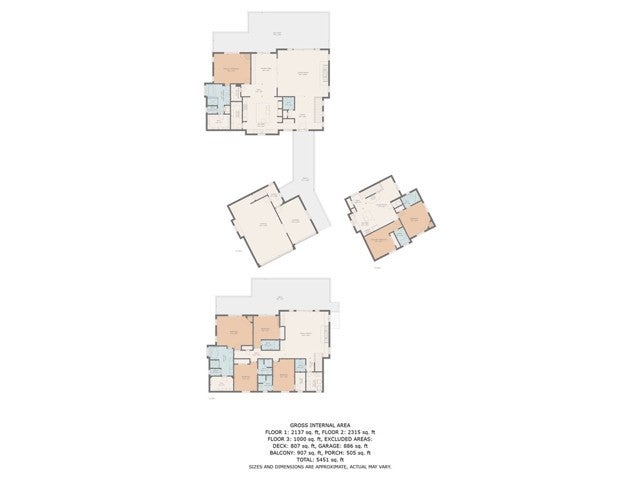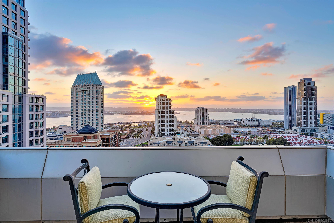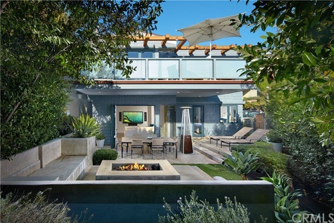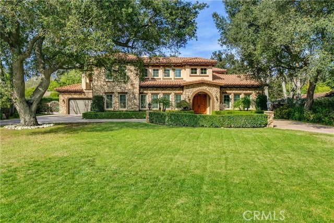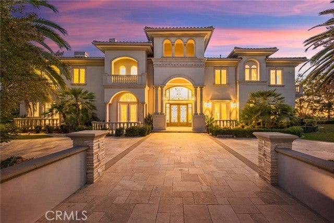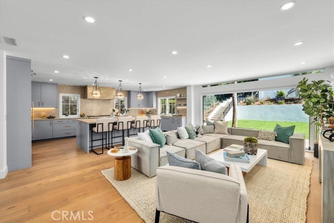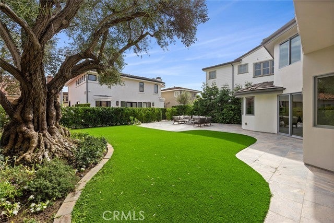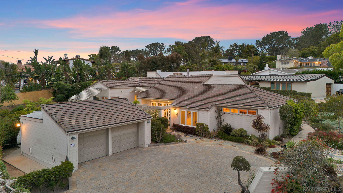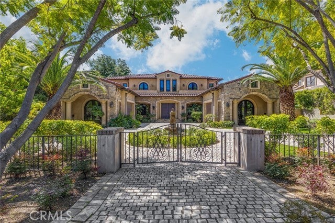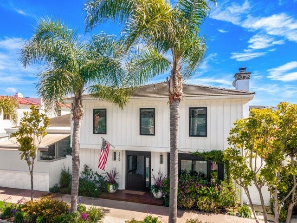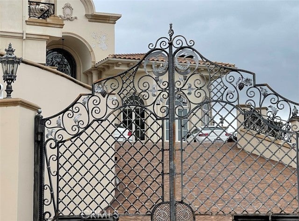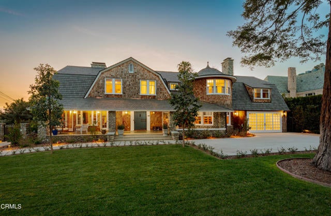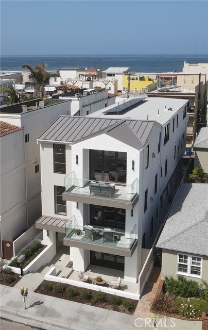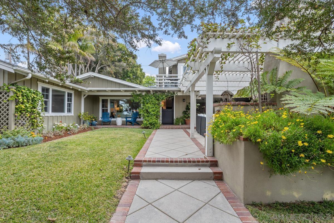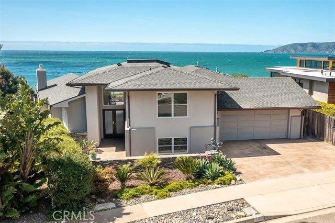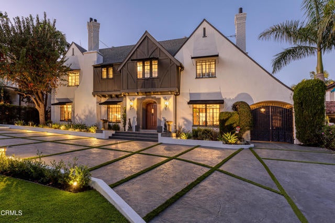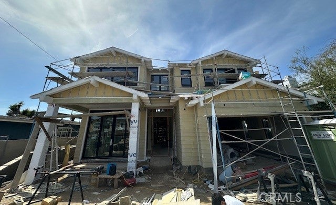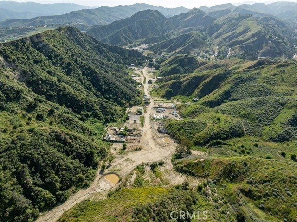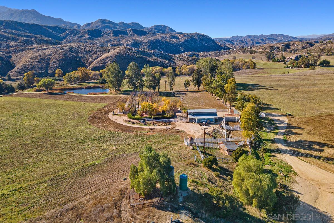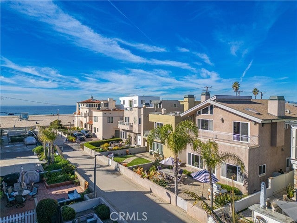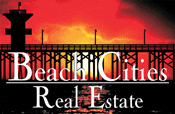Del Mar Village Properties
Please narrow your search to less than 500 results to Save this Search
Searching residential in All Cities
Newport Beach 31 Cape Andover
This stunning residence in the highly sought-after, guard-gated community of Castaways in Newport Beach offers unrivaled views of the Back Bay, Fashion Island, Newport Harbor, and the Pacific Ocean. Situated on one of the largest lots in the area, the backyard is complete with a pool, spa, fire pit, and built-in barbecueperfect for entertaining. The layout includes four bedrooms, plus a bonus room and office or study. The dramatic entry leads to vaulted ceilings in the living and dining rooms. The gourmet kitchen features dark cabinetry and select granite countertops, custom designer backsplash, stainless steel appliances and SubZero refrigerator. One bedroom and bath on the main level. The primary suite features a private balcony, a marble shower, tub and dual sinks along with and a cedar-lined walk-in closet. Enjoy marble fireplaces in the living room, family room, and master bedroom. An elevator adds convenience to this exquisitely designed home. Hardwood floors grace both levels. Its prime location offers easy access to Newport shopping, dining, beaches, Back Bay hiking and biking trails and award winning schools.$6,395,000
Corona Del Mar 212 Larkspur Avenue
Desirable location of the Village.$6,395,000
Corona Del Mar 44 Drakes Bay Drive
This exquisite home, perched to offer stunning views of mountains and city lights, embodies a serene lifestyle with the unique benefit of single-level living complemented by additional upstairs space. Nestled on an expansive lot, the property greets you with a gated entry courtyard, and offers a resort-like backyard surrounded by a spacious patio, a pool, and a spaperfect for both relaxation and entertainment. The interior showcases four bedrooms on the main level, complemented by an upstairs bonus room featuring a bedroom and a bathroom. Vaulted ceilings with exposed beams and hardwood floors add to the homes elegance, while the bespoke gourmet kitchen serves as the heart of the home with granite countertops, a wine vault framed by exquisite wrought iron doors, and custom cabinetry. The kitchen, equipped with top-of-the-line stainless steel appliances, including dual ovens and a built-in refrigerator, opens to a cozy family room with a fireplace and a large center island, inviting gatherings around culinary creations. Seamless indoor-outdoor living is facilitated by numerous rooms opening directly to the poolside, where a covered loggia with a full outdoor kitchen awaits, ensuring the outdoors can be enjoyed year-round. The saltwater pool and spa, accentuated by custom lighting, offer unobstructed views thanks to sleek glass rails, enhancing the property's luxurious ambiance. The main floor primary suite is a haven of sophistication, featuring a walk-in closet, dual vanities, and a walk-in shower. Generously sized secondary bedrooms accommodate a wide range of needs, makin$6,395,000
San Clemente 1880 N El Camino Real 48-49
Custom luxury is elevated to impressive heights at this luxurious custom estate in the private oceanfront enclave of Capistrano Shores in northern San Clemente. Occupying a rare double homesite with nearly 80' of frontage on the sand, the property reveals two private residences including a grand two-story English manor-style home and an equally impressive single-story design. Both homes offer panoramic views that stretch from San Clementes pier up to the Dana Point Headlands, with breaking waves, the Pacific Ocean, Catalina Island and beautiful sunsets in between. The main residence hosts a fabulous first level with high ceilings, a rotunda with circular staircase, and a great room with stately fireplace and floor-to-ceiling slide-away glass doors that open to the beach. A massive island centers the kitchen, which displays antiqued and distressed custom cabinetry, top-of-the-line appliances, a butlers pantry and granite countertops. Upstairs, the primary suite is crowned with vaulted ceilings and features an ocean-view balcony, a see-through fireplace that warms the bedroom and bath, a jetted tub, four-head shower, a secondary washer and dryer set for the ultimate in convenience, a walk-in closet, and a retreat with fireplace. The residences offer a combined total of 5 bedrooms and 6 baths in approximately 4,500 square feet, with the second home featuring a full kitchen and an open great room with stunning ocean views. Preferred appointments include whole-house heated flooring, Venetian plaster, whole-house water filtration and audio systems, handsome wood beams, exquisite$6,395,000
Rancho Santa Fe 4543 Via Gaviota
Completely renovated with the highest finishes, this gated 3.54-acre west Covenant 4+ bedroom estate is ready for its new homeowners! Light and bright with the perfect blend of contemporary luxury, every space connects seamlessly to the sprawling outdoors. Framed by panoramic park like views, the property offers a comfortable floor plan designed so that most rooms have direct access to the pool, spa, and outdoor loggia. Entertainers will love the magnificent great room with a temperature-controlled, state-of-the-art wine wall. The owners suite is a private retreat with a luxurious spa-like bathroom and a spacious sitting area with a fireplace. A convenient executive office provides an ideal environment for working from home. Enjoy your afternoons playing tennis or pickleball with your family and friends or lay by the pool in the sunshine as you listen to the soothing sounds of nature. Equestrians will appreciate the propertys sprawling pasture adjacent to the renowned RSF trail system. Perfectly located approximately two miles to the west of downtown Rancho Santa Fe and two miles east of the freeway, coastal amenities, and beaches. This is the California Dream!$6,395,000
Laguna Beach 366 High Drive
A Rare Jewel in North Laguna's prized Tree Streets - For those awaiting just the right property that offers all the best home features, views, and location, your patience has been rewarded. Presenting a special opportunity to experience the best of all worlds from this just completed, beautifully remodeled home. Ideally resting atop the Tree Streets between Jasmine & Holly, this home is perfectly situated to provide both panoramic ocean and city light views, while maintaining the ultimate in privacy. Enjoy home features seldom afforded in this idyllic, picturesque neighborhood, including a 4 Car Garage, Garden Guest House, Home Gym, Home Office, Wine Cellar, Gourmet Kitchen, Workshop, Sprawling Backyard, Spa, Multiple Expansive View Decks & Patios, Upper & Lower Laundry and a luxurious Primary Suite with sweeping views, spacious bath, two ample walk-in closets and fireplace. One mustn't even leave one's bedroom to celebrate all of Laguna's most iconic views such as the crashing waves along Laguna's south coast riviera, main beach, boardwalk and lifeguard tower, legendary Hotel Laguna, Catalina and Laguna's open space preserve. Watch the sunrise over the hills of Laguna, and at sunset, be enchanted by the homes speckled along those hills as they warmly glitter with reflected gold. In the evening, the view comes to life again as dazzling city lights twinkle below while layers of soft distant lights gently grace the rolling hills. But perhaps the most tranquil view of all is the exquisitely landscaped backyard that seamlessly blends into the serene open space beyond, making on$6,385,000
Laguna Beach 2510 Glenneyre Street
An extremely rare opportunity, this renovated panoramic ocean-view home on one of the most sought-after streets in Laguna Beach offers a lifestyle unmatched. Commanding a high position on arguably the best lot on the street, this home captures unobstructed 180 degree views of the Pacific, Catalina Island, and California coastline. Perfectly positioned where Upland meets Glenneyre, this property has no property directly in front. The ocean views are inescapable from every single level of this home. The eye-catching coastal contemporary architecture is apparent from the minute you walk up to the home. Stunning floor to ceiling windows, metal detailing, and simple yet sophisticated styling create a commanding impression. Immaculate wood-inspired tile floors lead you through the living space and fully renovated kitchen, with mesmerizing views of the Pacific front and center. The main living level features one bedroom, walk in closet, and full bathroom. The family room features a stone-clad fireplace, built-ins, and folding sliding glass doors that create seamless indoor-outdoor living. The clean and contemporary styling oozes from every detail in this home. The third floor living space is truly breathtaking. Featuring two separate master-suites, this level is distinguished by the expensive deck and panoramic ocean views that capture and inspire even the most discerning eye. The first master-suite offers breathtaking views of the ocean, floor to ceiling closet space in a seamless layout, as well as an impressively updated bathroom with walk-in shower, soaking tub, and dual vanit$6,380,000
San Juan Capistrano 31622 Paseo Rita
New Construction. 90% complete. Stunning single story Contemporary Farmhouse design with sweeping forever mountain views including the majestic Mission of San Juan. This home can not be described adequately and must be seen to be fully a appreciated. The 19,600 square foot bluff lot sits on a quiet cul-de-sac of only 6 other custom homes. From the street the lot is 124 feet wide and from the rear the width is 156 feet. As you enter, find a natural light filled office with built-in to the right of the foyer and formal dining room to the left. The great room with its 12 foot ceiling height is anchored by a floor to ceiling marble faced contemporary fireplace on one end and gourmet kitchen complete with Miele appliances and huge waterfall island with seating on the other. There's European white oak 9.5 inch plank hardwood flooring throughout the home and four inch clear cedar wood ceilings with lighted reveal in the great room, kitchen, eating nook and foyer. Exquisite quartzite and marble stone surfaces selected for each of the four and one half baths and kitchen. The primary suite has a beautiful mountain view enhanced by walk in closet, luxurious free standing tub, storage, floating mirrors and walk-in shower. A wall of floor to ceiling retractable glass doors lead first to an 18 by 16 foot roof covered patio followed by a salt water vanishing edge sport pool and tiled spa. The inside dimensions of the spa are 8 by 8 feet with a center depth of nearly 6 feet. The outdoor attached pergola features a BBQ, sink and refrigerator along with a rough stone floor to ceiling gas fir$6,350,000
Laguna Beach 948 Del Mar
Views this substantial are indescribable. Almost. Welcome to 948 Del Mar Avenue in Laguna Beach, where panoramic unobstructed 180 front-row views are truly breathtaking and among the finest along the entire coast. Enjoyed from every level, the stunning vistas sweep across the Pacific Ocean, crashing waves, rocky coves, sandy beaches, dazzling sunsets, Catalina Island, and thousands of sparkling lights. Virtually the entire city of Laguna Beach is on display before your very eyes. Settled at the end of a cul-de-sac, the home offers a private setting that includes two parcels in its price. Luxuriously updated, the residence takes full advantage of its setting by offering an abundance of large picture windows and doors, creating an easy indoor/outdoor flow to decks that welcome views and natural light. The open floorplan measures approximately 4,469 square feet and includes three ensuite bedrooms, and three- and one-half baths that shine with onyx countertops. Entertaining the ones you love is easy in an open-concept main level that hosts a vaulted ceiling, a spacious wraparound view deck, a dining room, and a great room with fireplace that presents a delightful gathering place for creating lifelong memories while enjoying tranquil ocean views. This area flows effortlessly to a reimagined kitchen where mealtime and social time are easily enjoyed by all. Highlights are led by an island, breakfast nook, a large pass-thru to the dining room, stunning views, and high-end Thermador, KitchenAid and Fisher & Paykel appliances. Crowning an expansive two-parcel homesite, the residence$6,350,000
Mammoth Lakes 420 Le Verne Street
this legacy mountain lodge features 5-bedrooms, 6.5-bathrooms, huge entertainment / game room, hot tub room, 6,763 sq. ft. of living space and a two-story great room with the most incredible panoramic mountain views framed by the floor-to-ceiling picture windows. This stunning mountain-top retreat is perched high above the valley floor with dramatic sweeping views across the Sherwin Mountain Range to Mammoth Rock, Mammoth Pass and Mammoth Mountain. The home’s extensive windows and outdoor living spaces, including the all-season indoor / outdoor open air patio room with wall-to-wall sliding glass pocket doors, create a seamless connection with the surrounding nature of the Eastern Sierra. With the home backing up to United States Forest Service land, your property appears to be endless and your views and wildlife neighbors will be there for you to enjoy and appreciate for generations. Tucked away in mature aspen and grand evergreens with mature landscaping, this 0.76 acre property provides secluded privacy, space to explore and the perfect environment to build a true sense of adventure and independence. The lodge offers so many places to get away, relax and recharge but it is the great room where everyone will come together to share stories, memories and create new ones. The heavy timber construction, the 2-story stone chimney and Rumford fireplace, the infinite mountain views and custom rustic finishes are sure to remind you that you are in the mountains. How will you write your Mammoth story? John Muir said it best, “The Mountains are Calling and I Must Go.”$6,350,000
Carmel Valley 6170 Tiki Ct
Welcome to your dream home nestled within the gates of Palomar at Pacific Highlands Ranch. This stunning Toll Brothers masterpiece, crafted in 2019, sits on over an expansive half-acre lot, offering breathtaking views of the canyon and Del Mar Country Club. Upon entering, be prepared to be awestruck by the grand double staircase and soaring ceilings. The chef's kitchen boasts top-of-the-line Sub-Zero and Wolf appliances. Impeccable custom designer touches adorn every inch of this home. Step into the entertainer's paradise that is the backyard—an expansive California room equipped with a BBQ, heaters, and multiple dining areas sets the stage for memorable gatherings. Two sprawling grassy play areas complete with a playground. Relax by the pool and hot tub, surrounded by a vast firepit offering sweeping views that stretch for miles. Tucked away is a private garden retreat, adding a touch of tranquility. An ensuite bedroom is suited downstairs, offering convenience and privacy. Upstairs, the primary retreat awaits, boasting an extraordinary primary bath with an oversized shower and floating tub that seamlessly flows into a fully customized walk-in closet. Discover three more ensuite bedrooms, each offering comfort and style. For the little ones lies a magical kid's dream play area, complete with a two-story playhouse, crawling tunnel, and ample space for imagination to soar. Every inch of this home reflects meticulous attention to detail, creating an oasis of luxury and comfort that is second to none.$6,300,000
Rancho Palos Verdes 93 Laurel Drive
Situated in Lunada Pointe, one of the most desirable developments in Rancho Palos Verdes, this custom Spanish Hacienda was designed by Edward Carson Beall and built by the J. Alexander Company. Positioned near the end of a quiet cul-de-sac with expansive ocean views from Catalina to Malibu, a charming courtyard entrance includes a bubbling fountain, bocce-ball court, large pergola and grass area. A hand-carved front door, hand hewn beams and specially designed light fixtures give an indication of some the custom touches throughout. Terracotta and hardwood floors adorn the spacious rooms, with French doors leading outside. From the large living room with oversized fireplace to the chef's kitchen with refurbished antique stove, each room was designed with purpose. Lounge in the free-form pool & spa, or relax under the covered patios; the views are breathtaking. The wine cellar was built into the hillside to take advantage of the earths natural cooling effects, and the oversized garage is perfect for cars & toys. Theres even a media room to enjoy with family and friends. Last, but certainly not least, the lush landscaping is a tropical delight. Located just a short distance to schools, Trader Joes and Terranea, its a beautiful home in a resort-like location.$6,300,000
Manhattan Beach 404 8th Street
Embrace the epitome of beach living in this exquisite newly refreshed custom-built Cape Cod residence, a mere three blocks from the sun-kissed ocean shores. This charming and SUNLIT home beckons you to experience the coastal dream, perfectly situated on an A+ flat walk-street location. Revel in the close proximity to the beach, bike path, the strand, and the vibrant energy of downtown Manhattan Beach, with its eclectic shops and eateries. As you step through the Dutch door, a world of warmth and enchantment unfolds. The lower-level transforms into an entertainer's haven, featuring an open floor plan that seamlessly connects the living room, kitchen, family room, dining area, and front patio. Cozy fireplaces in the family room and living room add an inviting touch, complemented by French doors leading to a meticulously landscaped front yard and back patio. The heart of this home is undoubtedly the gourmet chef's kitchen, adorned with granite countertops, a walk-in pantry, sunny breakfast nook, double oven, and an island with breakfast bar seating. The shiplap wood ceiling with crown molding adds character and charm, creating a culinary haven for the discerning chef. Venturing upstairs, natural light cascades through multiple skylights and Clerestory windows. Upstairs, you will find four bedrooms, including the captivating primary suite and a convenient laundry room. The primary suite boasts a cathedral beam ceiling, fireplace, two walk-in closets, a spa-like bathroom with a separate spa tub, double sinks, vanity area, and a walk-in shower with dual shower heads. Ascend to th$6,299,000
Beverly Hills 2071 N Beverly Drive
Nestled in a coveted corner of Beverly Hills Post Office, this Mediterranean Villa embodies peaceful luxury. Surrounded by mature trees on a tranquil cul-de-sac, the home is a stone's throw from picturesque nature trails. Inside, the layout is perfect for elegant entertaining, with rooms bathed in natural light and patios offering serene views, ideal for dining or quiet reflection. The kitchen is a chef's dream, boasting a central island, a cozy breakfast nook, and a formal dining area, all complemented by a service pantry. Each spacious bedroom suite is crowned with vaulted ceilings and features opulent amenities akin to those found in a high-end boutique hotel. Step outside to the patio and discover a captivating oasis with a fire pit, a separate dining area, barbecue facilities, a spa, and a cascading "waterfall" overlooking the private pool sanctuary. Currently undergoing construction, the home will soon include an additional 2,400 sq. ft. of space, encompassing a luxurious master bathroom, a sprawling walk-in closet, a media room, a grand living space, a study/office, a walk-in pantry, a powder room, a wine cellar, a gymnasium, a maid's quarters with an accompanying bath, a new laundry suite, and a private two-car garage with an elevator providing direct access into the home. The buyer will acquire the property in its current AS IS condition, allowing for customization of all finishes in this grand addition. The final home is projected to be 6,117 total square footage.$6,299,000
Newport Beach 411 Snug Harbor Road
Welcome to luxurious coastal living in the prestigious Cliff Haven neighborhood of Newport Beach. Nestled on one of the finest streets, this exquisite Santa Barbara-style residence boasts unparalleled elegance and comfort with its impeccable craftsmanship and attention to detail. As you enter through the grand foyer with double-height ceilings, you are greeted by the timeless charm of distressed wood and tumbled stone flooring that extends throughout the home. The inviting family room features a cozy fireplace and seamlessly transitions to the outdoor oasis through La Cantina doors, where a vine-lined pergola awaits, complete with an outdoor fireplace, BBQ, and dining area, perfect for entertaining or enjoying al fresco dining under the stars. The rear yard also offers a tranquil spa and sitting area, providing a serene retreat from the hustle and bustle of everyday life. The gourmet kitchen is a chef's delight, featuring stainless steel appliances, a center island with breakfast bar, custom cabinets, butler's pantry, and a spacious dining area. Indulge in leisure and entertainment in the billiard room, or find inspiration in the private office adorned with a fireplace, ideal for remote work or quiet reflection. Ascend the staircase and retreat to the expansive primary bedroom suite, which boasts an inviting fireplace, retreat area, and French doors leading to a balcony overlooking the lush surroundings. The luxurious primary bath is a sanctuary of relaxation with dual sinks, a vanity area, soaking tub, and a walk-in closet. Joining the primary bedroom on the upper level, d$6,295,000
Yorba Linda 19072 Green Oaks Road
Million Dollar Views! This private magnificent view estate is situated on one of the most premier lots in the exclusive gated community of Manor House at Kerrigan Ranch. This luxury home has breath taking panoramic views of Orange County and beyond. Sitting on just shy of an acre the home boasts over 7,000 square feet of living space including a private detached casita. Expansive resort-quality grounds include, mature landscaping, Rock pool/spa complete with slide, a real tree house, large Loggia with fireplace, built in BBQ area, beautiful waterfall feature on side yard and for those who love golf or baseball there is a practice cage behind the private casita. the interior offers, Four En-suite bedrooms one of which is downstairs, a fifth bedroom with a full bath down the hall (upstairs), a Teen room off one of the bedrooms, an office with beautiful built-ins, Formal Entry, Grand living and dining rooms with soaring ceilings, Butler's pantry with 3 tap kegerator and 60" fridge. Gourmet kitchen with island, Morning room, wine room, generous walk-in- pantry, family entertainment room, spacious game room with private deck over three car garage with bathroom, wet bar and direct access to the amazing back yard. Two staircases, one at the front of the home and one at the back and five fireplaces. The Casita is fully equipped with its own kitchenette and bathroom. Unparalleled custom craftsmanship and elegant upgrades throughout, complete with circular driveway, Porte-cochere, motorized gate for security, and 4 car garage. Paid Solar on house is newer and covers cost of almost al$6,290,000
Pasadena 160 S Orange Grove Boulevard
With its original architectural features and top-of-the-line modern amenities, the Terrace Villa at Ambassador Gardens is an estate home to treasure for decades. Known as the "Terrace Villa," this lavish 2-story Italian Revival mansion was built in 1924 and is situated on Millionaire's Row. Boasting 8,810 sq. ft., this residence offers breathtaking views of the 2-acre Great Lawn and the San Gabriel Mountains. Designed by renowned California architect Walter C. Folland, the Terrace Villa elevates your life with its enticing warmth, timeless beauty, and modern comfort that words cannot express. Terrace Villa boasts a large remodeled kitchen, six updated bathrooms, four bedrooms, a gym, a media room, and system upgrades including electricity, plumbing, and zoned AC systems. The property features a secure underground parking garage for four cars and access to the community swimming pool. Additionally, it benefits from a Mills Act Historic Property Contract, resulting in adjusted property taxes.$6,288,000
Arcadia 355 W Lemon Avenue
Magnificent almost brand new 9,588 square feet 7-bedroom 9 bath this elegant Mediterranean-inspired estate is located in one of the finest streets in prestigious west Arcadia. Gated circular drive-way surrounded by meticulously designed landscaping. Artistic and spacious grand foyer with ultra-high-end finishes hand-painted ceiling and graceful white marble flooring, beautiful chandeliers illuminate the entire house add to the grandiose charm. A center courtyard can be seen from the immaculate formal living, extra high ceiling formal dining room, and sophisticated morning nook. Monumental scale and perfect for a massive art collection. This all en-suite estate features a downstairs Junior Master bedroom, Library, immense movie theater, A upstairs Master bedroom with retreat, rainfall showers with steam and a boutique-like walk-in closet. Gym, Sauna, 4 car garages, extra carports, dual chefs kitchen with top of line appliances. Stylish pool, hot tub, and grass area make this backyard your very own 5-star resort. Center of this masterful architectural gem is 3-sided wine celler visible from the living room, dining room and second floor. Arcadia school, walking distance to Baldwin Stocker elementary. A jewel of the highest quality in a triple prime location.$6,280,000
San Diego 4635 Rancho Verde Trail
Located in the prestigious and very desirable guard-gated community of Rancho Pacifica on a private and quiet cul de sac on .66 of an acre of beautiful and lush grounds with Southern exposure and canyon views. Possessing the enviable architecture and style of a two-story Mediterranean-inspired estate with approximately 7,490 sq feet of living space. The easy flowing floor plan includes a welcoming foyer, formal living room with fireplace and adjacent dining room that lead out to the outdoor great room with fireplace, heater and to the sun-splashed pool and spa. The well-appointed chef's kitchen with large center island flanked in stone, has all professional appliances, an informal dining bar that opens to the oversized family room with fireplace, beamed ceilings and an area for informal dining. The sumptuous primary retreat is located at one wing of the residence and encompasses a large bedroom suite with fireplace overlooking the pool, dual custom appointed oversized dressing rooms, spa-like bath with tub, oversized shower, dual vanities and built in storage. The office/library/music room, adjacent to the primary suite, is flanked in wood with designer details. There are an additional two suites of bedrooms, all well-appointed on the first level. The second level has 3 large suites of bedrooms, one with a private balcony. The backyard is an entertainers dream where one can enjoy the saltwater pool & spa, outdoor great room with fireplace which is perfect for dining and relaxing and multiple lounging and sitting areas. Other design elements: owned solar, three-car garage wi$6,250,000
San Marino 1480 Virginia Road
**1.37 ACRE LOT **PRIVATE ENTRY** Plenty of Room for an addition or a new construction. This unique tri level home is located in the most prestigious Estate neighborhood of San Marino, situated just across from Lacy Park and within walking distance to Valentine & Huntington middle schools as well as the famous Huntington Library. Magnificent large front lawn with a serene park like view setting. High ceilings foyer and living room, large and spacious kitchen with formal dining. Main entrance has a French door, enter into this diamond on the rough and make it your own. This home has not been upgraded so you can come and finish it to your own taste using the already perfect floor plan, it is truly too good to be described on a few words. The back patio has a cozy deck to rest and relax overlooking the beautiful landscape and there is plenty of room for a swimming pool. This place is perfect for entertaining or to live quietly away from the city noise. Dont miss out this one of kind San Marino home!$6,250,000
Valley Center 30801 Valley Center Road
INCREDIBLE OPPORTUNITY to own Hill Top Ranch encompassing 21.72 acres of pure heaven in Valley Center! The grounds include 16 acres of magnificent vineyards, a multitude of state-of-the-art structures and abodes, and all privately gated and secluded to create a unique property with endless possibilities. The HTR Primary Residence is a meticulously remodeled ranch-style single level (2015) showcasing exquisite craftsmanship and spans 2,190 square feet, boasting three bedrooms, three and a half bathrooms, and a commercial-grade kitchen. Luxurious baths, an attached guest casita, and meticulous designer details can be found at every turn, ensuring the epitome of comfort and style. HTR offers a world class wine production facilities with cold storage, crush pad, ample office space, an elegant tasting room, and a multitude of charming features that make this destination truly magical! No need for the wine facility? No problem! The 8,050 sqft wine production facility will easily house an extensive 40-45 car collection in a temperature controlled environment. The tasting room, spanning 4,032 square feet, provides panoramic views of the picturesque vineyards, offering a perfect setting to savor the award-winning wines produced on this property. From the vast vineyards to the distant Palomar Mountain, the breathtaking views provide a constant reminder of HTR's serene surroundings. The vineyards offer a delightful selection of varietals, including Cabernet, Merlot, Pinot Gris, Primitivo, Tempranillo, Viognier, Zinfandel, Grenache, and Muscat vines. The estate is adorned with numerous$6,250,000
Corona Del Mar 4601 Hampden Road
Welcome to 4601 Hampden Rd, an exquisite oasis nestled within the prestigious enclave of Cameo Shores. This stunning residence sits majestically on a rare 13,520 sqft flat lot, offering a luxurious coastal lifestyle unparalleled in charm and exclusivity. The heart of this residence boasts a large welcoming family room with a wood-burning fireplace. The Kitchen is equipped with top-of-the-line appliances, custom cabinetry, and generous counter space. Seamlessly flowing into the spacious living and dining areas, this space is ideal for both intimate gatherings and grand entertaining. Stepping outside, the sprawling grounds beckon with an enormous, flat lawn and patio, rare to Corona Del Mar or almost anywhere in Newport Beach. Enjoy al fresco dining on the expansive patio, surrounded by the tranquil sounds of nature. Residents of 4601 Hampden Rd enjoy exclusive privileges, including private access to three pristine beaches. For the golf enthusiast, private access to the back of Pelican Hill Golf Course awaits, offering unparalleled convenience and leisure. Stroll through the grounds of Pelican Hill toward the other private beach outlook points, or straight to the clubhouse. Located in one of Newport Beach's most coveted neighborhoods, this home combines the tranquility of a secluded retreat with the convenience of being just moments away from world-class shopping, dining, and entertainment. Don't miss the opportunity to make this rare gem your own and experience the epitome of coastal living at 4601 Hampden Rd in Cameo Shores.$6,250,000
Corona Del Mar 4833 Cortland Drive
Adjacent to the world-renowned Pelican Hill Golf Course and minutes from El Moro Canyon, this location promises a haven of serenity and sophistication, with views of Catalina and the boundless Pacific. Cameo Highlands, renowned for its refined and comfortable living, invites you to explore the endless possibilities this home presents for you and your family. Step inside the courtyard entry and experience the expanded footprint, vaulted ceilings with marble floors and spectacular panaramic ocean views. Offering front and back patios with wrap around walkways and elevated brick planters, this Cameo Highlands residence is complete with 3 bedrooms and 2 bathrooms, a spacious living room, two fireplaces, family room and kitchen. Opportunity awaits to relax, remodel, recraft, or rebuild on an 8,700 sq ft parcel in this sought-after neighborhood. Cameo Highlands was built as a small enclave of luxury homes alongside Cameo Shores and is just a short walk to the Village of Corona Del Mar and Crystal Cove State Park and the secluded Arched Rock Beach. Cameo Highlands residents enjoy luxury amenities such as exclusive access to three private beaches offering vistas beyond imagination, community park, and scenic hiking trails, nearby top-rated schools, and minutes away from SNA Airport, freeways, Fashion Island, South Coast Plaza, and all the charming boutiques, world-class restaurants & shopping Corona del Mar has to offer. The Property will be sold 'AS-IS' in its present physical condition.$6,225,000
Beverly Hills 3030 Deep Canyon Drive
Welcome to Benedict Hills Estates Community on Mulholland Dr. in Beverly Hills. This exclusive enclave showcases a harmonious blend of architectural styles and meticulously manicured landscapes. Previously listed in 2015 after 36 years, this traditional 70's home was transformed in 2018 into a sophisticated modern open floorplan embodying California living. The property features a striking curb appeal, 40' Fleetwood automatic sliders, gourmet granite countertop island kitchen, Italian Scavolini cabinets, main floor living space ideal for indoor-outdoor entertaining, ensuite guest bedroom, office, and more. The backyard includes an in-ground infinity edge pool and spa with an adjacent custom outdoor kitchen. Upstairs, three ensuite bedrooms with walk-in closets await, with the option to upgrade to a luxurious primary suite offering a Japanese soaker tub, shower, dual vanity sinks, walk-in closet, and private balcony. A three-car garage with an electric charger outlet completes the property. Explore the limitless possibilities for your lifestyle in this exceptional home.$6,225,000
Corona Del Mar 603 Acacia Avenue
Unlock the advantages of buying a work-in progress home built by Thomas James Homes, a national leader in high-quality single-family residences. Learn about the preferred pricing plan, personalized design options, guaranteed completion date and more. New construction with amazing roof deck views built by Thomas James Homes located just minutes away from many shopping amenities and the beach. Marketing description representing both units combined. The 5 bed, 6.5 bath homes have a beautiful open concept design which provides ample room for entertaining and seamless indoor/outdoor living. When walking through the home, you will notice how much light fills each corner of the room. Starting off in the great room, floor to ceiling sliding doors leads one out to the patio and a gas fireplace filling the room with warmth and coziness. Host dinner parties in the dining room or walk a few steps to the gourmet kitchen which has gorgeous appliances, a large island, and great counter space. Upstairs, there are two secondary bedrooms with a shared bathroom, and a laundry room with sink. Down the hall is the expansive grand suite that has sliding doors to a private balcony, a gas fireplace, and a luxury bath which has a freestanding tub, dual-sink vanities, walk-in shower, and a dreamy walk-in closet. On the third floor, there is a flex room, large bonus room, and a powder bath. Slide the doors open to the covered roof terrace to enjoy the sunset while putting something together on the kitchenette or making s'mores by the gas fireplace. Contact TJH to learn the benefits of buying early. N$6,210,000
Petaluma 6525 Lakeville Hwy
Nestled just 30 minutes north of the iconic Golden Gate Bridge, Pegasus Ranch and Fairview Vineyards enjoys a coveted location advantage, sprawled across approximately 100 acres of picturesque countryside at 6525 Lakeville Hwy, Petaluma, CA 94954.APNS: 068-110-044 & 068-110-051. Renowned for its vineyard estate, this enchanting property combines a gracious private residence with approximately 21 acres of meticulously tended vineyards (with potential for expansion), complemented by a pool house, refreshing pool, rejuvenating spa, and a collection of versatile agricultural barns and horse shelters. Here, privacy reigns supreme amidst the gently rolling hills, offering a sanctuary where one can immerse themselves in the beauty of the land and embrace the diverse micro-climates that characterize the region. Conveniently located just 40 minutes away from the famous vineyards of Napa Valley, this estate offers easy access to one of the world's most renowned wine regions, allowing residents to indulge in the rich wine culture and exquisite dining experiences it has to offer. Additionally, being approximately less than 20 minutes away to the historical Sonoma Plaza, and less than 15 minutes away from renowned wineries of Sonoma Valley. Just 45 minutes from San Francisco and 60 minutes from San Jose, it provides quick access to major urban centers while still offering the tranquility of wine country living. . As day transitions into night, behold the breathtaking vistas of the setting sun painting the sky over the tranquil Petaluma River, a spectacle that enriches the soul and defin$6,200,000
La Jolla 1001 Genter Street 9ab
Introducing a truly exceptional property: an exquisite, 3,224 sq. ft. combined unit that has been meticulously rebuilt with luxurious design and finishes. Offering an astonishing 240-degree panoramic view encompassing ocean, golf course, village and enchanting evening vistas of the hills. This home boasts incredible attention to detail, with timeless architecture, high ceilings, custom design and lavish finishes, expansive floor-to-ceiling windows that flood the interiors with natural light. The Seville, the esteemed building where this unit resides, offers a wealth of amenities including a 24 hour doorman, heated pool and spa set amidst a picturesque sunny, flower-filled, garden patio. Nestled in the charming village of La Jolla, this residence is surrounded by a plethora of amenities including renowned restaurants, cinemas, the Conrad music hall, museums, parks, top-tier schools, and pristine beaches all within mere blocks.$6,200,000
Manhattan Beach 125 9th Street
Only 3 Houses from the Strand!! Rare opportunity to own a Triplex in the 100 block (Strand Adjacent) of a highly coveted South Manhattan Beach Walk Street. This highly desirous property consists of three updated units (each two bedroom and one bathroom) and is always in demand. Ideally located just steps from the Strand, and downtown Manhattan Beach, this prime walk street location is perfect for soaking in the Southern California lifestyle. Whether you are playing volleyball on the beach, shopping at local boutiques, or heading out for dinner, you can leave your car in the garage as everything is just around the corner. Hurry, this will not last. There just aren't many of these amazing properties left.$6,200,000
Coronado 2 Sixpence Way
Welcome to luxury living at its finest in Coronado Cays! This custom-built property offers an unparalleled waterfront lifestyle with breathtaking amenities and stunning views. Boasting 5 spacious bedrooms, including a lavish owner's suite on the top floor. Home is equipped with elevator access to all 3 levels and exudes comfort and elegance. Walking through you will discover a chef's dream kitchen, meticulously designed with high-end finishes and top-of-the-line appliances. Entertain guests in style with a dedicated game room and a grand living room area adorned with large windows offering panoramic views of the water. Experience true outdoor bliss in the outdoor pool perfect for soaking in the sun or hosting unforgettable gatherings. Additionally, the backyard features a large dock, providing convenient access for your yacht and water sports toys. Imagine parking your boat just steps away from your back door!. The ground floor showcases three generously sized bedrooms, each equipped with its own private bath, offering utmost privacy and convenience for guests or family members. Furthermore, this residence offers ample parking with a tandem garage capable of accommodating four cars, ensuring that every vehicle has its place. Indulge in the ultimate waterfront lifestyle in this impeccable Coronado Cays home, where luxury and comfort converge seamlessly. Don't miss this opportunity to own a slice of paradise in one of the most prestigious communities San Diego has to offer.$6,200,000
Carlsbad West 4465 Adams Street
Modern Coastal Marvel with a Private Beachfront Oasis! Nestled along the tranquil shores of the Agua Hedionda Lagoon, this modern masterpiece offers a luxurious coastal lifestyle like no other. Boasting a private beach, this waterfront retreat is a true sanctuary of relaxation and beauty. Pneumatic Elevator for Easy Access - Drop-Down Carport for Extra Storage - Frameless Glass Doors on All Three Levels - Spectacular Water Views from Every Bedroom - Abundant Natural Light Enhancing the Views. See Supplement for details.$6,200,000
Manhattan Beach 931 1st Street
Calling all visionaries, developers, and Manhattan Beach lovers - we have a rare property on our hands with endless potential. The 9,595 square-foot lot presents an opportunity to build a six-bedroom + office, 8,400 SF home with a pool, 500 SF pool house, 4 car garage, and sweeping ocean views stretching from the Palos Verdes Peninsula to Catalina and beyond. Walking distance to some of the best schools, beaches, and dining in the state, this lot is ready for a buyer to move in and start their new life of beach city luxury. This lot is located right in the middle of one of the best streets in the esteemed Hill Section of Manhattan Beach. With 80 feet of street frontage and 120 feet to the back of the lot, theres plenty of room to build your dream home with ocean views that stretch forever (and the power lines were just taken down). The two-bedroom, one-bathroom, 948 square-foot bungalow built in 1920 represents the Manhattan Beach of old, while the sprawling lot provides massive potential for present-day buyers and families.$6,200,000
Manhattan Beach 916 9th Street
Welcome to 916 9th Street, a timeless, three-story home offering five bedrooms and five-and-a-half baths in 4712 of exceptional living spaces. From the two-story entry, sweeping staircase, traditional floor plan, and designer finishes throughout, this home exemplifies refined taste and style in an exclusive enclave of Manhattan Beach. Amenities include a spacious and well-appointed Chefs kitchen with center island and high-end appliances, a formal dining room, a stately two-story formal living room with fireplace, polished hardwood floors, and a 600-bottle wine cellar. The family room with custom built-ins includes pocket doors opening onto an outdoor living space, complete with built-in heaters and entertainment as well as a floor-to-ceiling cozy fireplace. The lush, private, south-facing yard is beautifully landscaped with two mature magnolia trees and includes a patio for dining al fresco as well as an outdoor barbeque with stone countertops. Inside, the casual dining area is tucked in a bay window that overlooks the abundant backyard. The first floor also includes a spacious guest suite or office with full bath. The second floor includes a luxurious primary suite with corner fireplace and separate sitting room, as well as a walk-in closet and a private balcony with picturesque views. The primary bath is resplendent with a huge soaking tub, large glass shower, dual vanity, and Carrera marble and Waterworks appointments. Three additional en suite bedrooms are charming one with a loft space, one with a plank cathedral ceiling, and yet another bordered by sunny windows. An$6,199,000
Villa Park 18852 Canyon Crest
The pinnacle of modern luxury homes. Indulge in an affluent lifestyle with captivating views at this newer, contemporary estate with 2 bedroom detached guest/pool house, resort-style backyard and unsurpassed quality/design throughout. Fulfill your pursuit of a home that embodies all your desires at this striking architectural gem, tucked away at the end of a quiet cul-de-sac in an exclusive neighborhood. Completed in 2021, this custom estate rests upon a sprawling, elevated home site spanning 21,000 sq ft, offering breathtaking views of city lights, Palos Verdes Peninsula, and ocean in the distance. Step into a world of refined luxury across approximately 7,000 square feet of impeccable living space, where sleek lines, exceptional craftsmanship, imported fixtures, and exquisite materials converge. Step through the pivoting glass entry door and into approximately 5,000 sf of open-concept living space in the main house, you're greeted by a stunning foyer boasting a 27-foot ceiling and dramatic floating staircase ascending to a hallway bridge above. The grandeur and towering ceilings continue into the Great Room and dining area with walls of glass, 10-foot telescoping doors and French oak hardwood floors that seamlessly integrate indoor and outdoor living. The top-tier kitchen, open to the great room, boasts a dual-waterfall island, quartz countertops, custom cabinetry, breakfast bar, dining nook, 2 pantries, separate prep kitchen, and Thermador appliances. A private office, powder room and guest suite with private bath are located on the main level. Ascend the floating stairc$6,198,800
Newport Beach 2322 Margaret Drive
Newly built by Thomas James Homes located in a family-friendly Newport Beach neighborhood, has 5 bedroom, 5.5 bath, a stunning exterior, and just a few minutes from the beach. Walking through the entry way, a spacious dining room adjacent from the living room with a gas fireplace allows for family or friends to mingle throughout the open concept layout. Walking passed the powder bath, your eyes will be drawn from the great room with a gas fireplace to the nook, and then to the gourmet kitchen. This kitchen has a beautiful island with bar seating, plenty of counter space, and a walk-in pantry. A hobby room with built-in desks/cabinetry sits quietly in the corner of the home to create a quiet space for anyone needing to get work done. An office located on the other side of the kitchen has beautiful sliding doors to allow that California breeze to come in. On the other side of the floor, there is a storage room, and a bedroom with full bath. Upstairs, there is a loft perfect for relaxing after a long day, a laundry room with sink, three bedrooms each with an en suite, and plenty of closet space. The massive grand suite has plenty of windows to let light in throughout the day and a gas fireplace to keep the room warm on cold nights. The luxurious grand bath has a dual-sink vanity, freestanding tub, walk-in shower, and not one, but two vast walk-in closets. New TJH homeowners will receive a complimentary 1-year membership to Inspirato, a leader in luxury travel.$6,195,000
Dana Point 32511 Mediterranean Drive
Experience coastal luxury at its finest in this three-bedroom, 2.5-bath home nestled in the coveted enclave of Monarch Bay Terrace. Boasting panoramic 180-degree views of the ocean, white water, and Catalina Island, every day is a postcard-worthy moment. Enjoy breathtaking sunsets and sparkling city lights from the comfort of your own home. This property offers more than just a home; it presents an opportunity for visionary living. The possibilities are endless, with a concept plan designed by one of Orange County's sought-after design firms, Eyoh Design, headed by Dustin Morris. This new, soft, contemporary single-level residence spans 4439 sq ft, including four bedrooms, 4.5 baths, a media room, a bonus room, an office, and a gym. Embrace the coastal lifestyle and create your dream home in this unparalleled location. Close to the Monarch Bay beach club, 5-star hotels including the Ritz Carlton, Waldorf Astoria, and Montage, walking and biking trails, golf courses, pristine beaches, Dana Point Harbor water sports and boating activities, wonderful restaurants, and award-winning south county schools this is an opportunity not to miss.$6,195,000
San Diego 6615 Duck Pond Lane
Discover a new way of living at Duck Pond Ranch, a gated Del Mar Mesa 12-estate community nestled between Los Penasquitos Preserve, miles of picturesque equestrian/hiking/biking trails, and Elizabeth Rabbitt Neighborhood Park. This very private estate boasts a fully blown-out modern European kitchen remodel including Dacor appliances, automated features like rotating shelves and disappearing drying racks, streamlined and voluminous storage, a dream walk-in pantry, wine room, and so much more. A versatile floor plan with 6 bedrooms, 7 bathrooms, office, media room and two laundry rooms in the main house, and an attached 500+ square foot single-story guest house with 1 bed/bath, family room, full kitchen, and private exterior no-stair entrance. Expansive views from decks off the primary bedroom and 3 upstairs secondary bedrooms. The nearly 3/4-acre flat lot includes a resort-style pool with slide/waterfall/spa/fire pit, outdoor kitchen, sport court, covered seating area with fireplace, fruit trees, rose garden, and artificial grass. Two 2-car oversized garages, one currently a full training gym. The $1.5M+ in recent investments also include hardwood and large ceramic tile flooring throughout, media room remodel, wood-paneled and stone accent walls, owned solar and 3 Tesla Powerwalls, and more. Del Mar Mesa immerses you in the tranquility of nature while still being within easy reach of amenities and the coast.$6,195,000
La Jolla 5610 Bellevue Avenue
Situated on an oversized/elevated corner lot in the heart of Bird Rock, this stunning warm contemporary, Ground Up/New Construction, epitomizes Luxury Coastal Living. The beautifully designed and incredibly well-built home encompasses over 3,100 square feet of living space, inclusive of 4 Bedrooms and 3.5 Bathrooms. Imagine the coastal entertainer's dream... with gorgeous bi-folding doors in the main corridor, perfectly conducive to entertaining. Featuring seamless indoor/outdoor flow from the heart of the home, the extraordinary chef's kitchen spotlights an array of high-end appliances/finishes from the Viking/Miele appliances to the incredibly sought-after Taj Mahal Quartzite Countertops. This spacious dream kitchen blends flawlessly with the great room, furnished with the acclaimed Duchateau hardwood flooring, and the wide-open indoor/outdoor vibe out to the beautiful slate hardscape, positioned perfectly on this oversized/corner lot. Custom carpentry for doors and cabinets, along with solid walnut countertops in the secondary bathrooms adds a touch of bespoke craftsmanship throughout. Imagine anything from a quiet evening of Hors D'oeuvres and dinner with close family to a larger entertainment-style gathering, with a night of fun, laughs, food & drinks as you entertain your favorite people while beautiful music plays through the plethora of high-end audio-visual technology, truly capturing the Bird Rock/La Jolla Lifestyle. This home is exceedingly versatile and effortlessly lends itself to a multitude of options. Imagine after a long day at the beach, retreating to the$6,187,000
Bradbury 417 Long Canyon Road
Exceptional single-story home at the exclusive, guard-gated Bradbury Estate community. This magnificent 5 bedrooms and 6 bathrooms, 6,237 sq.ft estate sits on an over-8-acre lot with a breathtaking view of the city and surrounding landscape. The auto-gated driveway leads to a covered motor port and double-door opening into grand entry lobby. You are greeted by light-filled living room with a soaring vaulted ceiling and cozy fireplace. The gourmet kitchen features customized stainless steel appliances, center island, granite counter surfaces, adjoining breakfast nook, and overlooks a private backyard. Master suite with sitting area and large walk-in closet. There are guest quarters with bedroom, bath, kitchen, and sitting room. A gym adjacent to 6-car attached garage and a bonus room in upstairs provide areas for physical activity. The private backyard with sweeping view, infinity swimming pool, spa, and outdoor cooking center is perfect for entertaining family and friends during sunny California summers.$6,100,000
Chatsworth 10906 Winnetka Avenue
This luxurious, grandiose, and authoritative one-of-a-kind modernized Tudor estate home is exclusive, emanating opulence, exclusivity, and originality at every turn. Prepare to be dazzled by exceptional details and awe-inspiring craftsmanship that meld traditional and modern elements. Indulge in unparalleled luxury with over 10,000 sq ft of sumptuous living space, featuring a splendid living room with a wet bar perfect for entertaining, elegantly coved ceiling dining room, and an impressive hexagonal morning room that exudes grandeur. Savor the newly-renovated kitchen, showcasing a spacious waterfall center island, walk-in and butler's pantries. The family room is grand and Illuminated by walls of French doors framing scenic mountain vistas, a fireplace and breathtaking architectural detail and vaulted trussed ceiling. Experience the convenience of a well-appointed home office/library with custom woodwork, high trussed ceilings, arched doorways and a cozy fireplace. Upstairs, step into the extravagant primary suite with cathedral ceilings, a private balcony, retreat room and fireplace, a lavish bath boasting double sink vanities, and a third complete vanity area for makeup and hair, double walk-in closets and a luxurious soaking tub awaiting tranquility. The hallway will lead you to the elevator, a study station, laundry room and three guest en-suites and two additional guest ensuite available on the main level. The lower level includes a cedar wine cellar and tasting room, gymnasium, full bath, and dry sauna room. This remarkable property offers over two acres of seclusion$6,100,000
South Pasadena 1000 Buena Vista Street
Huge Price Improvement!!!Welcome to this incredible showcase worthy estate sited on an idyllic tree lined street with stunning curb appeal in one of South Pasadena's most desirable neighborhoods. The seven bedroom, seven bath Prairie style residence is picture perfect and takes you back in time to offer a glimpse into the elegance and grandeur of when this was built in 1903. The home sits raised on a verdant knoll that is bookended by two gated entries that connect via a grand circular drive. You are then beckoned in from the wide, welcoming front porch that wraps the home and sits under a majestic canopy from the tree branches above.The 7,323 SF interior (measured) is made up of three expansive levels, as well as a fully finished basement with bar that adds an extra 577 SF. Each room is more breath-taking than the next and includes a beautiful living room, a sun dappled family room or parlor with French doors that look out at the dark bottom pool, as well as the rear yard with numerous seating areas. This level also features a stately formal dining room with wood paneled wainscoting, an office with elegant built-ins, a delightful sunroom, a sitting room, a spacious kitchen where the possibilities abound, a deep walk-in pantry, amud room and so much more. The regal center staircase leads you up to the second level that has magnificent leaded glass windows as well as five bedrooms including the primary suite that has a marblesurround fireplace, as well as a charming seating area. The third level offers two additional bedrooms, astudy, a craft or homework room plus ample stor$6,100,000
Hermosa Beach 413 25th Street
Extraordinary New Build by Gary Lane with designer-perfect touches & stunning ocean views! This Coastal Contemporary (5 bed, 5 bath + JADU) beauty blends modern luxury with the serene coastal charm that defines the area. As you step through the front Dutch door, you are ushered into a stunning foyer adorned with square groove shiplap that beams with quality. You will be captivated by the warmth and comfort of the entry-level primary bedroom featuring a large walk-in closet and bathroom, complete with double sinks, freestanding soaking tub, and separate walk-in "Mr.Steam" shower. The entry level also hosts 3 additional bedrooms, 2 bathrooms, laundry room, and JADU - a versatile space with its own full kitchenette, bathroom, and a separate entrance from the (rarely found in this area) large side turfed yard. Ascend the stairs to the second level Great Room that encompasses the kitchen, dining area, family room, living room, and powder room. The kitchen is a culinary dream, fully equipped with a 6-burner range and hood, double ovens, walk-in pantry, and much more. The family room offers a cozy space with a fireplace and sliding glass doors leading to an ocean-view balcony. Behind the kitchen, discover the formal living room with La Cantina folding doors that open up to the back covered deck with another fireplace, providing a serene outdoor escape. Venture upstairs for more show-stopping views on the rooftop patio. Here, panoramic 360-degree views of the ocean and neighborhood unfold, creating an unparalleled setting for entertaining, relaxing, and savoring the beach lifestyle$6,099,000
Huntington Beach 3342 Venture Drive
Exemplifying the idyllic Huntington Harbour lifestyle, 3342 Venture Dr is everything you'd expect and MORE. This bay-front beauty is situated on the premier stretch of the Main Channel on Trinidad Island. This distinguished residence offers an unparalleled synthesis of traditional refinement and coastal charm, featuring two private 35' docks that underscore its allure for yachting enthusiasts. This distinguished waterfront abode presents a refined architectural aesthetic characterized by clean lines, soaring ceilings, and an abundance of natural light, creating an ambiance of sophistication and spaciousness throughout. A series of expansive living spaces, including formal living and dining areas, along with a family room, cater to both intimate gatherings and grand-scale entertaining with equal aplomb. The heart of the home lies within its gourmet chef's kitchen, replete with premium appliances, custom cabinetry, and a substantial center island, catering to the culinary aficionado's every need. A sumptuous master suite beckons as a haven of relaxation, complete with a generously-sized bedroom, opulent ensuite bathroom, and serene views of the waterfront landscape. Stepping outdoors provides a perfect waterman's setting to observe an endless number of boats cruising up and down the Main Channel of the Harbor. Complementing the residence's unparalleled offerings are the exclusive amenities afforded to residents of Trinidad Island, including parks, waterfront promenades, and recreational facilities, further enhancing the coastal lifestyle experience.$6,095,000
Del Mar 4954 Sun Valley Road
A modern masterpiece, this new construction rebuild by the renowned architect Shelly Hyndman was completed in 2022. From the moment you arrive, this home unfolds in a layout meticulously designed to emphasize the flow of light and space, seamlessly marrying the indoor with the outdoor in an extraordinary living experience. Natural elements blend harmoniously with contemporary architectural language, creating a sanctuary that is both modern and timeless. The heart of the home is the open-concept great room, where a towering, two-story limestone fireplace makes a striking statement in the front living area. European white oak wide-plank wood flooring adds warmth and elegance throughout the home. In the kitchen, quartz slabs provide ample cooking space, perfect for casual meals and conversations, complemented with designer finishes and high-end appliances, including an ILVE 6-burner Italian gas range. Restoration Hardware reclaimed Russian bleached oak built-ins add a touch of sophistication and practicality. Outside, the herringbone hand-laid paver driveway sets the tone for exquisite outdoor living spaces designed for relaxation and entertainment. From the main level deck with an outdoor kitchen, descend to the expansive patio and yard with an incredible new pool and fire pit, all enveloped by mature flora to create an exceptionally private retreat. The primary suite is a haven of tranquility, featuring a private view balcony, a spa bath with frameless walk-in shower, roman tub, and dual concrete sinks. Motifs of wood and antiqued limestone continue in the bedrooms and baths$6,025,000
Del Mar 4954 Sun Valley Rd
A modern masterpiece, this new construction rebuild by the renowned architect Shelly Hyndman was completed in 2022. From the moment you arrive, this home unfolds in a layout meticulously designed to emphasize the flow of light and space, seamlessly marrying the indoor with the outdoor in an extraordinary living experience. Natural elements blend harmoniously with contemporary architectural language, creating a sanctuary that is both modern and timeless. The heart of the home is the open-concept great room, where a towering, two-story limestone fireplace makes a striking statement in the front living area. European white oak wide-plank wood flooring adds warmth and elegance throughout the home. In the kitchen, quartz slabs provide ample cooking space, perfect for casual meals and conversations, complemented with designer finishes and high-end appliances, including an ILVE 6-burner Italian gas range. Restoration Hardware reclaimed Russian bleached oak built-ins add a touch of sophistication and practicality. Outside, the herringbone hand-laid paver driveway sets the tone for exquisite outdoor living spaces designed for relaxation and entertainment. From the main level deck with an outdoor kitchen, descend to the expansive patio and yard with an incredible new pool and fire pit, all enveloped by mature flora to create an exceptionally private retreat. The primary suite is a haven of tranquility, featuring a private view balcony, a spa bath with frameless walk-in shower, roman tub, and dual concrete sinks.$6,025,000
La Jolla 1624 Torrey Pines Road
MAJOR PRICE IMPROVEMENT! Indulge in breathtaking panoramic sunset views over the Pacific Ocean from the comfort of this exquisite La Jolla Oceanfront home. Huge income potential with approved short term rental and proforma of $200,000+ a year. Completely remodeled in 2021, this spectacular oceanfront home includes multiple decks for lounging & dining, a spacious hot tub for relaxing, and an opulent interior adorned with designer furnishings and an abundance of natural light streaming through expansive windows.$6,000,000
Laguna Beach 319 Viejo Street
This modern residence in coveted North Laguna is truly a gem, offering a combination of luxury, tranquility, and breathtaking views that are hard to find elsewhere. Its panoramic ocean and city light views create a mesmerizing backdrop for everyday living. The open floor plan is designed for effortless entertaining and comfortable living. The main level features a beautifully appointed living room with inlaid wood floors, a cozy fireplace, and a deck that extends the stunning views. The adjacent dining room and gourmet kitchen provide the perfect space for hosting formal gatherings or enjoying everyday meals, while the relaxing family room offers a cozy retreat for unwinding. One of the highlights of this home is its fabulous yard, enhanced with an inground private spa, modern fire pit, BBQ area, and more. Whether you're hosting a summer soire or simply enjoying a quiet evening outdoors, this outdoor oasis provides the perfect setting for relaxation and entertainment. Upstairs, the master suite awaits, complete with a private deck offering captivating views, including Emerald Bay. The master suite is designed for ultimate comfort, with a cozy fireplace and two large closets. Throughout the home, meticulous attention to detail is evident, from the upgraded finishes to the carefully maintained interior and exterior spaces. This residence truly invites you to immerse yourself in its elegance firsthand and elevate your lifestyle to new heights. Seize the opportunity to make this exceptional residence your own and experience the allure of modern coastal living in one of Laguna B$6,000,000
Newport Beach 430 Tustin Avenue
Welcome to 430 Tustin in Newport Heights. This brand new construction single-family residence is filled with designer finishes. A formal entry invites you home. The floor plan offers traditional living and dining rooms along with a modern open kitchen and entertainment area. The upper level of the home includes four en suite bedrooms. The primary is dramatically oversize with fireplace walk-in closet and en suite bath. The three additional bedrooms are also en suite with walk-in closets. Enjoy an abundance of cabinetry built-in throughout the home. A separate laundry room offers even more storage. A designer chef?s kitchen with all the accoutrements gas burning range, Thermador refrigeration, micro drawer, dishwasher and an under counter wine center. The walk-in pantry and Butler?s pantry that leads to the formal dining room offer endless amounts of storage. There is seating for four at your kitchen island or enjoy the adjacent eating area. Light floods through a bifolding door in the family room opening to a grass filled yard with built-in barbecue area and seating for entertainment. A downstairs office, half bath and three car garage check all the boxes. The modern traditional style is well thought out, add your own touches to the designer base. Beautiful wood flooring, solar panels and an absolute central Newport Heights location make this offering the perfect Newport Beach home.$6,000,000
Rancho Santa Fe 17276 Camino De Montecillo
Rebuilt single-story residence, private picturesque view lot. Luxury Redefined in Fairbanks Ranch South. Soaring ceilings, a welcoming ambiance, seamless indoor and outdoor living spaces through towering sliding glass doors breathtaking views. Gorgeous wide plank European white oak flooring. New kitchen designer custom cabinetry, Thermador appliances, custom fixtures, hardware, and lighting, & a charming breakfast nook. Enjoy the many exclusive, community amenities with easy access to schools & shopping.$5,999,999
San Juan Capistrano 31631 Paseo Rita
Nestled within the picturesque landscape above San Juan Capistrano and just over two miles from the ocean, this exquisite French Country estate boasts an impressive curb presence. Once inside, it reveals all the fine details of a luxurious custom home. Features include cathedral ceilings throughout, 8-foot archways, custom pocket doors, gleaming hardwood floors, wood-burning fireplaces, and a wine cellar combined with modern luxuries of built-in stereo speakers, heated master bath floor, security sensors, and a fully paid 12.6 KWp solar panel system invisible to the front of the house. This home has tremendous flexibility with several living areas ideally suited for an office, playroom, music room, or entertaining, at the owners discretion. The expansive gourmet kitchen features top-of-the-line stainless steel appliances, including an extra-wide Sub Zero refrigerator and freezer, a Viking double oven and range, a warming oven, and two dishwashers. A brilliant copper range hood is complemented by the stone kitchen wall, reinforcing the French country theme. The walk-in pantry is perfect for the gourmet chef, with ample space for both dry goods and storage. The great room is centered around the main fireplace, with its soaring rock wall finish, flanked by south-facing windows and the large TV / AV cabinetry. Multiple French doors open to the outdoor sanctuary, with a sun-exposed sitting area on one side and a covered loggia on the other, complete with its own inviting wood-burning fireplace. Step into the backyard oasis, where a newly finished 40ft saltwater pool awaits, alon$5,999,999
Chula Vista 2891 Gate Fifteen Place
Welcome to a luxurious custom estate situated within its own Gate. This home is located in the exclusive and prestigious Gates at The Woods in Eastlake. This 6 Bedroom home offers an open floor plan, gourmet chefs kitchen including a wine cellar and bar. Upgrades offer premium wood flooring, stone wall accents, and the use of only the finest imported material. This estate offers a Theater Cinema room, equipped with projector & surround sound and game room. The outdoor space is an entertainment backyard featuring a BBQ grill, dining area, pool and jacuzzi, ideal for hosting gatherings. This home is located near great schools, shopping and dining, golf course. Enjoy the endless sunsets!$5,999,999
Los Angeles 8835 Evanview Drive
Stunning view estate in the heart of Hollywood Hills/Sunset Plaza, just above Sunset Blvd. 6 spacious bedrooms with 8 baths, open gourmet chef's kitchen, and multiple living areas. Other amenities include a spacious and plush movie theater, game room, office, private pool, hot tub, steam sauna, multiple balconies, yard and 2000 sq ft rooftop cabana complete with a full kitchen making this an ideal entertaining property. The luxurious primary suite offers its own view deck with his/her walkin and bathrooms complete with steam showers. Traverse the grand staircase or wood paneled elevator through the multiple levels to the rooftop where the panoramic views of LAs various landmarks and the ocean while sipping cocktails from the rooftop bar may be enjoyed. Elevator serves all levels with a layout ideal for all and the most selective. This is the finest of ultimate living with all this property has to offer and its close proximity to some of the world's best shopping, dining and attractions. Opportunity awaits to own the luxury of living in the pinnacle of the Los Angeles lifestyle, where the city is in the palm of your hand.$5,999,999
Los Angeles 7218 Mulholland Drive
Experience a vacation lifestyle with resort amenities at this exquisite, ultra-private compound with expansive, sweeping views of the LA skyline, just a 5 minute walk to Runyon Canyon Preserve on prestigious Mulholland Drive. There is ample parking in the 3 car garage and gated motor court. The impressive master suite boasts a sitting area with views, a fireplace, a large walk-in closet, and a luxurious master bathroom with soaking tub. 5 additional en suite bedrooms are equipped with walk-in closets, bathtubs and amazing views. A 6th bedroom has a private entrance. 10 bathrooms in total, masterfully placed throughout the villa. Expansive views from the balconies on every level. The first level features a sunken living room, dining room, family room, and kitchen. The exquisitely finished mid-level includes a media room and a full bar and kitchen for entertaining indoors. Outside, a peaceful waterfall cascades from the home to the saltwater pool and spa below adjacent to the outdoor entertainment area with a fully-equipped kitchen and bar. An elevator, a robust home security system, and a wellness center with gym, sauna and steam shower complete this luxurious estate. The property was remodeled in 2018 for a beautiful combination of updated Modern Mediterranean with tasteful designer touches. Opportunity awaits to own the luxury of living in the pinnacle of the Los Angeles lifestyle, where the city is in the palm of your hand.$5,999,000
Huntington Beach 16531 Peale Lane
Trophy waterfront property sure to please the most selective buyers. Located on Gilbert Island, the premier location on Huntington Harbor but also just across PCH from the ocean, this home is a remodeled Modern masterpiece waiting for the next lucky owners. Open channel views from almost every room with direct access to your own private 55-ft boat dock. Current owners spent over $500k on a custom remodel providing an open, flowing floor plan with 4 bedrooms (all with ensuite bathrooms), offices and a home theater / bonus room that is perfect for entertaining. Luxurious glass and wooden custom built-in's and accent pieces throughout the home provide a timeless relaxing space with an abundance of natural light. Two-story home with almost 4,800 sq ft and multiple fireplaces, saltwater fish tank, wet bar, custom lighting throughout and everything you would expect to have in a premier waterfront property. Large waterfront patio with multiple seating areas, outdoor kitchen, BBQ and more. All furniture and furnishings are negotiable in the sale. Easy boating access to the main channel while just steps from putting your toes in the sand at the beach. This really is the custom home and lifestyle you are looking for in Huntington Harbor.$5,999,000
Newport Beach 50 Old Course Drive
Tucked away within the prestigious enclave of One Ford Road, this stately home is primed to stand as a showpiece estate in one of Newport Beach's most idyllic neighborhoods. Encompassing over 5,100 square feet and boasting 5 bedrooms, it presents the largest floor plan in this highly coveted neighborhood. Meticulously maintained, this home awaits your personal modern touches, offering a pristine canvas for customization. Step through the formal entry foyer, adorned with a graceful winding staircase, into a realm of refined living. Entertain guests in the formal dining room or unwind in the comfortable living room, complemented by an adjoining music room or study. The primary suite indulges with his-and-hers walk-in closets and two retreat areas, ideal for private gyms or offices. Each room is generously proportioned, ensuring ample space for comfortable living. Outside, the picturesque backyard unfolds across an expansive 10,000+ square foot lot. Residents of this exclusive 24-hour guard-gated community enjoy access to two swimming pools, a cutting-edge gym, clubhouse, putting green, croquet and sport courts, as well as a vibrant calendar of community events. Embrace the opportunity to make this enduring residence your cherished sanctuary for years to come!$5,999,000
Manhattan Beach 457 28th Street
This is a 2024 Coastal Modern design with 5 bedrooms and 7 bathrooms showcasing the on trend bright & open floor plan with ocean views from the top living area. Important to note is the feel of this one. Wide hallways and a layout where space and light abound on the top floor with natural light pouring in create an open and "airy" feel. East views of the San Gabriel Mountains, West views of ocean, and South views to Catalina really make an impression. Top level features a major Chef's kitchen with top-of-the-line Thermador appliances: 48" Range, 24" Wine cooler, microwave drawer, and a 30 ref / 24 freezer unit. Plenty of counter space and storage in this kitchen. The top level main outdoor patio is super spacious and ideal for sitting and watching the sunset over the ocean. The middle level features 4 bedrooms all en suite and a laundry room. Lowest level/Street level entry is through a darling Dutch door opening to one of the 3 living rooms. The layout is the work of local designer, CMS Interior Design, who helped design the Terranea Resort. The lower level is perfect for enjoying indoor/outdoor living with large sliding doors that give access from the Great Room to the patio/turf amidst beautiful landscaping with exterior stone work. Find white oak wood flooring and custom European tiles throughout. The cool lighting, high end solid metal hardware pulls, custom cabinetry, European kitchen slab with interesting tile backsplash and more makes this home feel next level luxury. There is a 3-stop elevator, solar panels and a 3 car garage opening to the perfect mudroom space to$5,999,000
Vista 4164 Pico Rd
Nestled on a secluded Mountain top, this private customer built home sits on a 40 acre Avocado Grove that has its own well. 4 separate parcels attached are included in the sale. You will not want to walk away from this spectacular 360 degree panoramic ocean view home, a microclimate that hosts ocean breezes all year around. Stunning sunrises and sunsets, views of the snow cap mountains. The kitchen has been updated, new flooring, and two master bedrooms and a full bath in the third car garage. There is a private casitas with 2 bedrooms and a full bath that sits on its own private parcel. Also an approximate 300 X 120 sq ft engineered pad that is in the process of getting a final permit. Seller lands and takes off in his helicopter from his Heli Pad in a neighborly manner. The second master bedroom has a private patio with a jacuzzi. Total privacy yet close to amenities with easy access to the 15 freeway and highway 76. Miles of hiking trails through the grove, Plenty of room for a horse ranch and horse trails. There are fruit trees along with the avocado grove, Oranges, nectarines, plums, apricots and lemons. Lots of potential for a multi family property. Animal Designator is L$5,999,000
Calabasas 24366 La Masina Court
Welcome to a luxurious haven nestled in the prestigious enclave of Calabasas. This exquisite property offers an unparalleled lifestyle in a community loved for its safety and sophistication. The grand entrance showcases impeccable craftsmanship and attention to detail. Meticulously landscaped grounds provide an impressive backdrop to this exclusive residence. Step into a world of refined elegance as you enter the expansive foyer, adorned with marble flooring and soaring ceilings. The property seamlessly blends timeless architecture with modern amenities, creating an atmosphere of sophistication and comfort. The gourmet kitchen, equipped with top-of-the-line appliances and custom cabinetry, is a culinary masterpiece. Ideal for entertaining, the formal dining room exudes grandeur, while the living spaces feature oversized windows that frame breathtaking views of the surrounding hills. The master suite is a sanctuary of luxury, boasting a private balcony, a spa-like en-suite bathroom, and a generous walk-in closet. Additional bedrooms and well-appointed bathrooms provide sumptuous accommodations for family and guests. Outside, the resort-style pool and spa beckon for relaxation, surrounded by lush landscaping and multiple entertainment areas. A covered patio with a built-in barbecue creates the perfect setting for al fresco dining and lavish gatherings. Beyond the confines of this magnificent residence, Calabasas offers a secure and exclusive community lifestyle. The neighborhood is renowned for its safety, with gated access ensuring peace of mind. Residents enjoy access to up$5,999,000
Trabuco Canyon 31252 Mountain View Road
Discover the beauty of Trabuco Canyon on this 13 acre equestrian property that features 20 horse stalls, one arena, one walker, one round pen, two turnouts, the main house, and an 1,100 sq. ft. guest house with its own 2-car garage. This is a fantastic opportunity to enjoy the serenity of the canyon while being only minutes from the hustle and bustle of the typical Orange County lifestyle. Situated at the top of the hill overlooking Trabuco Canyon, the 3,356 sq. ft. single-level home with a 3-car garage boasts an open-floor plan perfect for hosting family and friends. Upon entering the home, you'll notice the great room that is currently used as a living and dining room. A game room with brick and wood panelling showcases rustic charm. An additional room currently used as an office and features a bar could be converted to a 3rd bedroom. The kitchen is equipped with a walk-in pantry, electric range, double oven, and plenty of storage/counter space. The laundry room has two entry points, from the front of the house or the kitchen. It also features a full bath and was conveniently placed there for easy access to clean off after tending to the grounds or horses. The spacious Primary Suite features an enclosed patio that is currently used as an arts and crafts room. The en-suite features a double vanity and walk-in shower. Down the hall is an expansive secondary bedroom and full bathroom. The wrap-around yard is beautifully landscaped and provides a great space for enjoying nature. Connected to the expansive driveway is the road leading to the various equestrian facilities, the$5,999,000
Dana Point 35857 Beach Road
Dana Point is known for its gorgeous beaches and tranquil lifestyle. This sumptuous and expansive oceanfront home is positioned on an oversized lot and ideally located at the end of the highly desirable and exclusive private community of Beach Road. Embrace the serenity of this home where the bright white interior and floor to ceiling windows offer maximum natural light and remarkable water views. This spacious property displays 3664 SF of interior living space with four en-suite bedrooms, including a striking primary with an extra-large cedar closet and spa-style bathroom with a soaker tub and separate full-sized shower. This home rests high above the tide, with sweeping views from multiple exterior locations. In addition, there are other seating areas and outdoor spaces to enjoy the cool ocean air and relaxing sounds of the water. The open concept floor plan maximizes the homes incredible water views from nearly every angle. This unique home was designed for entertainment, and every bedroom boasts a private ocean view, some with access to the deck outside. A three-car garage and extra-long driveway allow for ample parking. This home is minutes from Dana Point Harbor, world class beaches, shopping, dining, and is situated in the award-winning Capistrano Valley School District. Enjoy the ideal location and endless amenities located nearby.$5,999,000
Coronado Village 749 I Avenue
This newly upgraded designer seaside home will take your breath away. Perfectly tailored coastal design with shiplap,la cantina doors,hardwood floors, cozy fireplaces,covered lanai with firepit &fountain.New dreamy indoor/outdoor kitchen ,rooftop deck w/skyline views, plus charming 1 bed/1 bath guest house.The exquisite primary suite showcases stunning built ins,vaulted ceiling, fp plus new luxurious spa like bathroom.New roof, acs,furnace and Halo 5 water system.Exterior just painted. New window seats, interior doors ,cabinetry and trim inside. All bedrooms en suite baths & balconies.Large media room,2 offices, and den further entice.Formal dining room ,2 living rooms and free flowing indoor outdoor spaces encourage entertaining. Additional features - walkout basement, 2.5 car garage with parking for RV off alley, and large stand up attic w/pull down stairs.Walk to beach, town and shops. A+ location! A true Coronado beach house that checks all the boxes. see supp$5,998,000
La Jolla 6151 La Pintura Dr
Enjoy an abundance of Peace and Privacy in this Beautiful Modern Oasis. This Award winning Home was recently built and selected as a premier example of SD modern architecture for the MA+DS Modern Home Tour. It is a one-of-a-kind modernist retreat providing seamless indoor-outdoor living on a large private 2/3 acre lot, located on a quiet cul-de-sac. Offering an open floor plan with captivating 11 ft tall glass walls framing the views of the canyon and lush greenery. Must see in person to appreciate. See Supplement-$5,998,000
La Jolla 1271 Virginia Way
Nestled just above the heart of La Jolla's village center within a stroll to fine restaurants, boutiques, schools and the Farmers' Market, this immaculate, exquisitely renovated villa on Virginia Way stands as a testament to contemporary design and tranquil living, masterfully reimagined by Interior Designer, Kimberly Wood of Dolce Vita Design. Clean, sleek lines harmoniously blend indoor living areas with the outdoor environment, creating a peaceful sanctuary that respects both communal interactions and individual privacy with unparalleled elegance and efficiency. Careful planning enhances the home's functionality while maximizing its serene aesthetic appeal. The bright kitchen includes a discreet and fantastic butler's pantry ready for caterers' use, and multiple meticulously designed outdoor gathering areas extend the living space into the natural terraced landscape of the grounds, spaces perfect for entertaining under the stars or tranquil moments alone.$5,998,000
Laguna Beach 495 El Camino Del Mar
COMPLETED DECEMBER 2023!!! Seller Financing available - Exquisitely remodeled indoor/outdoor residence ideally situated on one of Laguna Beach's premier streets. Central in the village, this spacious home rests on an expansive corner lot (11,761 sq ft). The great room boasts a generous living area with gourmet kitchen, a two sided fireplace, a dining area, wet bar and sitting area. Vanishing doors open to a patio and backyard, linking the dining room, living room, bar, and kitchen. Noteworthy features include English oak floors, air conditioning, and a well-appointed bar with a sink, wine cabinet, and soda fridge. With 5 bedrooms and 4 baths, this residence epitomizes luxury in the esteemed Village. Prime location a true gem! A charming succulent garden at the entrance and a vast grass back and side yard provide ample space, including the potential for a pool. Enjoy the convenience of walking to town, shops, and the beach.$5,995,000
Rolling Hills 28 Caballeros Road
"It's All in the Details" and it's never been more true than this luxuriant listing! Rolling Hills is wonderful: A gated community, hiking and horse trails galore, huge parcels of land and greenery everywhere you look. But how often do you see a completely remodeled home with absolute top-of-the-line finishes come on the market behind the gates? You already know the answer - you just don't - until now. Kim Lapin Interiors and Canyon Homes is proud to present this spectacular 5 Bedroom home in a modern Montecito Ranch style, featuring highly-curated, natural, vintage, and hand-crafted finishes, all in the quest of elevating a neutral palette. If you have an appreciation for carefully thought-about lighting, cabinets, marble, tile and paint colors, do yourself a favor and visit this treasure. Luxurious marble finishes such as Calacatta Viola anchor the seller's unique vision. Solid white oak and solid walnut cabinets with unlacquered brass and polished nickel hardware blends seamlessly with zellige, sand-cast brick and on-point terrazzo tile. This property is an Architectural Digest-level masterpiece and everywhere you look there is an element or design feature that stands out. It also has an ADU (5th bedroom) with bathroom, kitchen and a floor-to-ceiling window looking out onto Queen's Necklace and city lights! Pool, spa, two outdoor entertaining areas and horse facilities (barn and corral) with direct access to Purple Canyon trail - unique in every sense!$5,995,000
Newport Beach 801 Kings Road
801 Kings Road presents an extraordinary opportunity for discerning buyers. Lets delve into the details of this remarkable property: Location and Views: Situated atop Newport Beachs premier address, this property boasts 70 feet of front-row width and an expansive 11,690-square-foot lot. The views are nothing short of WOW - breathtaking, encompassing Newport Harbor, the Pacific Ocean, and beyondfrom Dana Point to Catalina Island and the Palos Verdes Peninsula. Existing Home: The current residence, a 1953 vintage home, spans 1,329 square feet and features 3 bedrooms and 2 baths. However, the true allure lies in the potential to replace it with your dream residence. Dream Residence: Picture a new home with disappearing walls of glass, allowing you to immerse yourself in the magnificent vistas from every room. Imagine waking up to the sun rising over the ocean or savoring sunsets that paint the sky in hues of orange and pink. Outdoor Living: Enhance your lifestyle with a magical outdoor living space. The veranda overlooks the gently sloping lot, inviting you to create your own oasis. Consider adding a pool, a spa, a pickleball court, and a lanaiall seamlessly integrated into your dream home. Prime Location: This property is conveniently located near world-class amenities, including shopping, fine dining, sandy beaches, Newport Harbor, The Back Bay, freeway access, and John Wayne Airport. It truly invites you to experience the finest of Newport Beach living. Unique Opportunity: Notably, this is the only vintage, original residence currently available on the south side of K$5,995,000
Corona Del Mar 618 Ramona Drive
Remodeled with finest in materials and finishes, this ideally placed view lot in the exclusive enclave of Irvine Terrace supplies 3 bedrooms and 3 full baths. The large front yard, compliments the impressive mid-century modern architecture. Hallmarks of this distinct home include: hardwood floors; paneled walls; high ceilings; surround sound; and beautiful accents. Superlative ocean and Harbor views are captured from the expansive backyard, replete with covered patio area, manicured lawn, and firepit with seating. Inside, the welcoming living room with fireplace, alongside a dining room and exceptional kitchen equipped with oversized kitchen island with seating, premier appliances, copious cabinetry, and bay window overlooking the lush tranquility. With an ultra-luxe ambiance, the primary suite provides a fireplace with hearth and a primary bath with soaking tub, walk-in shower, and an expansive walk-in closet. Two additional spacious secondary bedrooms, create idyllic spaces for guests or family. Live the Irvine Terrace Lifestyle, near the gates leading to Balboa Island and proximity to world-class shopping, dining and beaches. **CONCEPT RENDERING BY ERIC AUST AVAILABLE FOR A NEW CONSTRUCTION HOME: 4,000SQFT, 4 BEDROOM - 5 BATH, OFFICE & BONUS ROOM**$5,995,000
Rancho Palos Verdes 32 Seacove Drive
BEST DEAL! LOWEST PRICED HOME ON BLUFF! HUGE PRICE REDUCTION! Rare, oceanfront home with spectacular panoramic ocean and coastline views. Perched on the rim of Abalone Cove, in desirable Rancho Palos Verdes, this mid-century modern ranch home features three bedrooms and three full bathrooms with sit-down ocean views. This charming home is move-in ready with an open and bright floorplan, floor to ceiling windows and clean lines. Sitting on nearly one flat acre, it also represents a prime development opportunity. It awaits only a touch of inspiration to realize its true potential as a jewel of the California coast. Through your private gated entrance, drive down your brick paved driveway enjoying parklike scenery, including expansive lawns and mature trees. Walk through your welcoming courtyard to the front double door entrance, where you are immediately greeted by jaw dropping ocean views. The expansive backyard entertainment area is fully hardscaped with a sparkling pool, built in BBQ and ocean backdrop. The property is conveniently located close to the renowned Terranea Resort and Trump Golf Course, with nearby grocery and retail stores and award-winning schools. Enjoy ample biking and walking trails set along the beautiful coastline!$5,995,000
San Juan Capistrano 32282 Paseo Candela
Welcome to 32282 Paseo Candela in the exclusive gated community of Oliva in San Juan Capistrano. This ultimate California lifestyle property epitomizes luxury living with its fantastic open concept floorplan and sublime indoor/outdoor amenities, designed with elegantly comfortable designer touches throughout. This residence has undergone a comprehensive transformation, beginning with all-new extensive hardscape and landscape upgrades in both the front and rear, setting a tone of refined elegance from the moment you arrive. The backyard has been revamped into an entertainers dream, featuring a modernized BBQ station for alfresco dining and gatherings under the Californian sky. The heart of the home, the kitchen, has been meticulously updated to include new stone counters with a striking waterfall edge and a farmhouse sink, complementing a suite of professional grade amenities such as, top-of-the-line Wolff range, and Sub-Zero appliances. The custom double wine cooler with buffet enhances the culinary experience, making it a chefs delight. The recent addition of an entirely new upper-level wing introduces a luxurious oversized primary suite, providing a private sanctuary with unparalleled comfort, style and elegance. This new space also includes a stunning new inspiring office space and an additional bathroom, offering additional functionality and sophistication. The architectural design promotes a seamless flow between the indoors and outdoors, with two walls of bi-fold glass doors opening to integrate the spaces into one breathtaking great room. The home boasts an impressiv$5,995,000
Newport Beach 450 Via Lido Soud
Welcome to the exclusive neighborhood of Lido Isle, where the allure of living on Lido Isle is truly enviable. This custom home is a stunning masterpiece, meticulously crafted and designed by the renowned architect, Renato Trotta. Situated on a corner lot, in one of the most sought-after locations on Lido Isle, this home has been completely upgraded and remodeled in 2022. Also, plans have been approved by the HOA and final city approved plans expected in Q2 or Q3 of 2024 for an addition to the home. Set on a spacious 51' wide lot, this four-bedroom with office/4th bedroom and 4 bath home offers an exceptional living environment that seamlessly combines grace and sophistication. The generously proportioned rooms, gourmet kitchen with an oversized island, and exquisite quartzite stone countertops throughout create a perfect blend of luxury and functionality. The custom cabinetry, high ceilings, and designer appointments add an elegant touch to every corner of the house. 3rd bedroom and office/4th bedroom are in a 2 story casita. Inside, the flowing open floor plan includes three private and spacious bedroom suites, each adorned with quality finishes. The living and dining rooms are comfortably scaled, providing ample space for gatherings and relaxation. The office is beautifully adorned with mahogany cabinetry and built-ins, creating a perfect workspace. Throughout the house, you will find handcrafted custom mahogany doors, adding a touch of elegance to every room. Abundant storage, a gorgeous wine cellar, air conditioning, interior laundry room, and a three-car garage provid$5,995,000
Newport Beach 125 Grand Canal
Located along the shimmering canal, this Eastern coastal style home offers an opportunity to reside in a prime Balboa Island location - with a coveted private boat dock to match. This spacious, approximately 2,520 square foot fully remodeled haven offers the best of waterfront living. The bright and airy open-concept living area features iconic Newport Harbor views and abounds in elegant details, such as a sizable brick-surround fireplace with a wooden mantle, coffered ceilings, arched windows, and extensive custom millwork. The sun-drenched main level offers access to the two outdoor areas, with the canal-facing patio adjacent to the private dock serving as one of this home's main highlights, ideal for enjoying the local climate and water activities year-round. On the upper floor, the water-facing primary suite is truly grand, with a vaulted beamed ceiling, walls of windows to take in the incredible views, a five-piece bathroom, and access to a large balcony via French doors. The remaining bedrooms are ample and can serve as sleeping quarters, a secondary living area, or a home office. Onsite parking for three cars, including a two-car garage, completes this residence. 125 Grand Canal features a fantastic location, with the boutiques, grocery store, and restaurants of iconic Marine Avenue steps away - and easy access on and off the island for convenience. Minutes away from Fashion Island, John Wayne Airport, and legendary local beaches.$5,995,000
Los Angeles 971 S Bundy Drive
Discover contemporary elegance in this striking new construction modern farmhouse, boasting soaring ceilings, wide plank hardwood floors, and pristine millwork throughout. The foyer welcomes you into a polished living room with large windows and an oversized fireplace adjacent to a formal dining room with designer chandeliers. The gourmet Chefs kitchen is a culinary masterpiece with quartzite countertops, a center island featuring a prep sink and breakfast bar, a unique farm sink set, a walk-in pantry, and top-of-the-line Wolf/Subzero stainless steel appliances. An elegant family room, complete with custom built-ins, surround sound, and floor-to-ceiling pocket glass doors that open to the entertainers dream backyard. Upstairs we have lavish primary retreat boasts vaulted ceilings, a private balcony, fireplace, large closet, and a primary bathroom with a dual vanity, soaking tub, and a massive standing rain shower. Three additional upstairs bedrooms feature en-suite baths. Entertain year-round in the incredible backyard featuring a sparkling pool and spa, built-in barbecue center, and a spacious grassy lawn. Additional luxuries include 1 bed and 1 bath guest house complete with kitchenette, a Control4 smart home system, linear air vents, 2-car garage and indoor/outdoor surround soundLive. A luxury lifestyle close to Brentwood shops, dining, and more in this meticulously designed and thoughtfully appointed modern farmhouse.$5,995,000
San Diego 5161 Rancho Del Mar Trail
PRICE ADJUSTMENT...Exceptional Value. Majestically sitting on an elevated Private Lot in one of Rancho Pacifica's finest cul-de-sacs. Custom Built by seller and Meticulously Designed for an elegant lifestyle fused with easy casual living. Exciting entertaining, whether intimate or holiday sized...ideal al fresco gatherings in the outdoor sitting area with fireplace or poolside under the stars. Enjoy the ambiance of a handsome Billiard Room, cozy Theater, refined Office with fireplace or in the Sun-filled Spacious Family Room with fireplace. An expansive 5 Car garage with additional parking on site. Capture Quiet Thoughtful Moments on the oversized Balcony off the Master Suite embracing the beautiful Eastern Panorama. Amazing Mountain Night and Day Views. Exquisite...Exceptional...Looks...Location...Lifestyle$5,995,000
Rancho Santa Fe 5340 Calzada Del Bosque
Welcome to 5340 Calzada del Bosque, a stylish refreshed 5 bedroom residence in the prestigious Rancho Santa Fe Covenant. This exquisite property has undergone a stunning transformation by a popular designer, resulting in a home that blends timeless elegance with a fresh and current aesthetic which is evident in every detail, from the carefully chosen color palette to the thoughtfully selected finishes. The spacious living areas boast an effortless flow, creating an ideal environment for both entertaining and everyday living. The gourmet kitchen is a chef's delight, equipped with high end appliances, custom cabinetry, and an oversized center island. Whether you're hosting a formal dinner party or enjoying a casual meal with loved ones, this kitchen is sure to be the heart of the home. Step outside to the expansive outdoor spaces, where manicured gardens, a private pool, and outdoor living areas invite you to enjoy the Southern California lifestyle year-round. A unique benefit this estate offers is a detached 3,285 SQFT building equipped with an oversized guest quarters with full bathroom, executive office, temperature-controlled wine room, dining room, and 12-car garage which doubles as the ultimate family fun center. Don't miss the chance to make this designer-refreshed masterpiece your own.$5,995,000
Rancho Santa Fe 16853 Camino Lago De Cristal
Custom designed and built estate first time on market! Happily ensconced upon a private, perfectly positioned homesite in the unparalleled residential estate community of Fairbanks Ranch, this home is on the market for the first time. An elegant pairing of exquisitely fine taste with the HIGHEST QUALITY IN CONSTRUCTION MATERIALS produced a magical property of first class description. Gated, fully fenced, and enjoying a cul-de-sac location in close proximity to world class Fairbanks Ranch amenities, this estate offers 4 extremely spacious bedroom suites, a 9-person theatre, billiard room, handsome library/executive office, elevator and all the finest in desired amenities for gracious living. The Master suite, prominently positioned on the second level, encompasses the sleeping room, with fireplace, a very spacious retreat with fireplace and a large covered balcony.! The Master bath enjoys radiant heated stone floors, his/her vanity areas, an abundance of fine cabinetry, and an enormous dressing room. Additional amenities include all paver hardscape, stunning entry door system, 6 fireplaces, formal living and formal dining rooms, rich cabinetry throughout, stone floors, indoor/outdoor family room, glorious pool, spa and water features, outdoor BBQ, and lush landscaping.$5,995,000
Out Of Area 34450 Loi Lane
Here is your chance to own an enchanting haven of indulgence with unparalleled beauty, luxury, and elegance. This amazing Villa will feature six bedrooms, with one additional large bedroom or media room, a 6.5 bath, a four-car garage with glass doors, two balconies, and a roof deck with an amazing 360-degree view. Right in the center of Wine Country with 55 wineries nearby. this villa can truly become your dream oasis. You will be awed by the modern finishes, the grandeur of a 20-foot-high family room featuring an impressive fireplace, and a 20-foot-wide sliding door that seamlessly connects indoor and outdoor spaces. The gourmet kitchen is a chef's delight, boasting glossy cabinets, state-of-the-art appliances, two dishwashers, a wine cooler, and LED soffits. This will be the second Villa of its kind. You can tour the first Villa (1.5 miles away) to see precisely what the future home will look like. The estimated completion time is 1 to 1.5 years from the purchase date. But there is no need to wait! The buyer can rent the existing home, 1.5 miles away. Call for details. But wait, there is more! The purchase price includes a second very large lot/pad with a 1,344 SF manufactured home which brings $3,500 in rent each month. Or the owner can build a similar but smaller second home on this 30,000 SF flat pad! It also includes a large flat pad perfect for a large warehouse, horses' stables, tennis courts, etc. The purchase price does not include any exterior yard finishes or hardscape shown in the pictures, including the pool, outdoor kitchen, pergola etc.$5,995,000
Laguna Beach 2616 Queda Way
This Historic Mediterranean style Villa was built in 1940 by James H. Cannon (Cannon Electric) it was the focal point for the social events of the day. The Cannon Estate was named and known as Ciela del Mar "Heaven by the Sea". The estate originally consisted of four separate homes, with this being the main home and entertainment hub. Included in the estate was a Guest House, a Gardener's Cottage and a Chauffeur's Quarters with garages located on Glenneyre. The building site at the end of Queda Way, a cul-de-sac, provides tranquility and privacy with spectacular ocean views. The home boasts four bedrooms, five and one half baths, plus the gymnasium or office with a separate entrance, over 4,400 square feet of living space. Elegantly laid out, with the maids quarters on the ground level, two guest suites and gym on the second level, the third floor is the huge primary suite, kitchen, formal and informal dining rooms. The top level is a fabulous Living Room, with hardwood floors and high vaulted hand carved wood beamed ceilings. A reading nook, wet bar and and European style view balcony with panoramic ocean views. All three floors have glorious, panoramic ocean views from San Clemente to Palos Verdes, Catalina Island and coastline, as well as Laguna Village. In the gardens, you will find private brick and stone patios and a charming hidden Koi Pond. A short stroll to Victoria Beach....Be a part of history and be the next proud owner of Ciela del Mar. Note:$5,995,000
Running Springs 32310 Hummingbird Court
* Most Impressive Equestrian Property on the Mountain! Undoubtedly a unique offering, this equestrian estate is a showpiece made for entertainment. Three + acres of usable flat grass, towering pines are the backdrop to 4.5+ acres of sprawling land that encompasses a main house, guest house & stable w/caretaker's quarters. Hand-crafted details abound, with copper fixtures, bespoke lighting, intricate wood finishes, & thermostats in each room. In the main house, a stunning lodge FP brings warmth to the living room, expanses of glass frame nature in the dining room, and top-line appliances in the kitchen are chef-quality. The flowing floor plan includes a study, loft, maid's quarters w/separate entry, and 6 bedrooms; including a primary master w/dual ensuite baths & copper tub. The guest house treats visitors to luxury; friends & loved ones can gather to make music on the stage, play pool, or enjoy a drink at the rustic kitchen bar w/stacked log rounds. Connect to nature from the patio fire pit or balconies of the 3 guest suites. The stable features hand-scraped wood barn floors, 4 stalls, tack room w/copper fixtures, office, gym & 1 bed/1 bath caretaker's quarters w/kitchen & LR. Gated grounds offer a koi pond w/ waterfall, oversized spa, manicured lawns & top-notch horse facilities: a turnout area, professionally installed riding arena & forest trails with great footing just mile away. Contact us today to request a full amenity list. Must See Video !$5,995,000
Trabuco Canyon 20062 Summit Trail Road
NEW CONSTRUCTION!! Residing in the exclusive new gated enclave of The Oaks at Trabuco, this brand new custom estate is scheduled for completion in 2024 and ideal for those seeking a luxurious countryside escape that belies its city-close setting. Blending modern style with classic farmhouse-inspired elements, the graceful residence is built into its own private 4.5 acre canyon, with views extending up rugged hillsides that embrace the canyon and provide captivating panoramas from most living areas. A long drive introduces the home, which displays a first floor that presents a split four-car garage with glass roll-up doors, a spacious game and media room with powder room, a private courtyard, and stairs or elevator that leads to the upper floors. Ascend a grand outdoor staircase to the estates stunning entrance, where a towering foyer opens to a main floor that showcases pleasing natural light, a separate bonus room, an office, and a massive great room that opens to a grand covered terrace through disappearing panel doors. A chef-caliber island kitchen boasts high-end appliances, an enormous walk-in pantry, and an island that incorporates banquette seating and a built-in table. Indoor and outdoor spaces are blurred in the formal dining room, where a see-through glass wine display captures the eye. Approximately 7,374 square feet with an additional 1,080 square feet of covered decks and terraces, the expansive estate ensures comfort for all with 6 en-suite bedrooms and 8 baths. A 550 square foot, one-bedroom casita features a full bath, separate living area and full kitchen.$5,995,000
Laguna Beach 166 Fairview Street
Welcome to coastal luxury living at its finest! Nestled in the heart of North Laguna Beach, this exceptional duplex at 166 Fairview & 168 Fairview has been meticulously reimagined and renovated over the course of 18 months, resulting in a true masterpiece. No detail was spared in this extensive renovation. Every facet of this property has been thoughtfully upgraded, from brand-new Milgard insulated fiberglass windows and La Cantina doors to the plumbing and electrical systems. The interior walls were opened up, and the decks were expanded to make the most of these captivating views. The result is a home that seamlessly blends modern amenities with classic charm. One of the most attractive features of this duplex is the sweeping panoramic ocean views that greet you from both units. Designer finishes and top of the line appliances enhance this residence, creating an elegant and inviting atmosphere. The open-concept living areas are perfect for entertaining, and the kitchens are a chef's dream come true. Stay comfortable year-round with central heating and air conditioning. High-end audiovisual equipment, built-in speakers and home automation systems have been seamlessly integrated, ensuring modern living at its finest. The Lower Level is a spacious 3-bedroom, 3-bathroom unit, complete with ocean-view decks off the living areas, as well as a private garden retreat outside the master bedroom. The Upper Level is a 2-bedroom, 1.25-bathroom unit, featuring an expansive ocean-view deck that's perfect for taking in the sunset or hosting outdoor gatherings. Each unit comes with its o$5,995,000
Lake Arrowhead 27615 Meadow Bay Drive
Discover the pinnacle of lakeside living! Introducing a newly-built residence in the exclusive Meadow Bay gated community, boasting lakefront views and unparalleled amenities. Step into opulence with a level entry leading to a spacious living area adorned with custom wood beams and a commanding stone fireplace.Its elevated ceilings set the stage for lavish gatherings in the expansive family room, showcasing a sweeping 180-degree lake panorama. The grand dining area effortlessly seats 18 and seamlessly extends to a vast deck. Culinary enthusiasts will revel in the designer kitchen featuring a central island equipped with a wine cooler, secondary sink, and microwave. Dual refrigerators, dishwashers, ovens, and a remarkable double range further enhance this gourmet space. Adjacent, find a spacious walk-in pantry and a wine cellar. The property celebrates outdoor indulgence over two generous deck tiers. Both levels feature outdoor heaters, guaranteeing year-round lake view enjoyment. The expansive top deck caters to barbecues, dining, and relaxation, while the deck below offers a shaded retreat. Two primary suites spread across its floors for the pinnacle of opulence. Practicality shines with an ample laundry facility hosting two sets of washers and dryers, plus an extra set in the first primary suite. AC promises a consistent comfort level. Every bedroom not only has an exclusive bathroom but also boasts its distinct design theme, fireplace, and curated tile accents, maintaining individuality while aligning with the residence's aesthetic. The home's lower level hosts a colossa$5,995,000
Downtown 645 Front St 2204
An Entertainer's Dream Home with over 6,800 total Sq. Ft. of "Indoor-Outdoor" living space! A brand new, state of the art, 2,400 SF wrap-around terrace (one of downtown’s largest outdoor terraces) where you’ll enjoy 270 degree sweeping water and sparkling city views. A true 2 story penthouse with 4,455 SF of floor-to-ceiling glass windows, 9 sets of glass french doors, 4 fireplaces, 3 storage units and 3 prime parking spaces! All with LOW HOA FEES!! See supplements and watch video.$5,995,000
Laguna Beach 309 Emerald Bay
Ocean-view sanctuary perched atop a hill within the prestigious community of Emerald Bay. Designed for the seamless integration of indoor-outdoor living, warm, light-filled interiors are accented with exquisite wood flooring, designer pendant lighting, skylights, and custom finishes throughout. Inside spaces unfold across two levels and flow out to expansive terraces with seating areas that make entertaining a breeze. Upon entering, you are met with a modern floating staircase that rises to the main-level where picturesque ocean views await. The first floor hosts two bedrooms, one complete with an en suite bathroom, a secondary full bathroom, laundry room, and sunken living room. Both first and second level living rooms are anchored by gas fireplaces for those few chilly Laguna Beach nights. Upstairs, you are met with an open-plan, sleek gourmet kitchen with a large center island, farmhouse sink, custom cabinetry, and is equipped with top-of-the-line Wolf and Sub-Zero appliances. The luxurious primary suite opens to the balcony, and a magnificent spa-like master bath executed by a jetted separate tub, dual vanity sinks, full body shower system, and a large walk-in closet. Additional features of the home include a main-level office that can be used as a fourth bedroom, outdoor fire pit with built-in seating, wine storage in garage, and a sunken living room with a projector and screen. The Emerald Bay residents enjoy a private sandy beach, sports courts, swim center, and parks.$5,995,000
Arcadia 245 W Foothill Boulevard
Nestled on a sprawling 33,000+ sq ft lot, this custom home offers 9,010 sq ft of living space. With 6 ensuite bedrooms, 2 on the main floor, and 2 powder rooms, it exudes luxury. Two grand staircases lead to 2 libraries and a home theater. The property includes a 4-car garage, gated circular driveway, and meticulous landscaping, effortlessly combining opulence and functionality in this prestigious setting. The epitome of luxury, the primary bedroom occupies the entire north half of the second floor. It features a spa-style master bath, separate walk-in closets, and an adjacent office. The spacious balcony, offering panoramic mountain views to the north, seamlessly enhances the grandeur of this exceptional residence. The standout feature of this residence is its expansive courtyard, a luxurious haven with an exclusive fireplace. Seamlessly connecting with indoor areas, this thoughtfully designed space ensures abundant natural light and ventilation, creating a bright and airy ambiance throughout the entire home. Perfectly positioned for convenience, this residence is close to Arcadias top-tier elementary and middle schools, the Santa Anita Mall, and supermarkets catering to diverse preferences. Adding to the appeal, Old Town Pasadena, known for its fantastic dining, entertainment, and shopping options, is just a short distance away. Dont miss this rare opportunity!$5,990,000
Diamond Bar 2305 Alamo Heights Drive
Absolutely Stunning Estate Nestled in the prestigious enclave of "The Country" in Diamond Bar, this extraordinary property epitomizes luxury living renovated in 2017. Situated in a prime and central location, this home boasts impeccable architecture and offers breathtaking, wrap-around panoramic views that will leave you in awe. As you approach, you'll be captivated by the magnificent curb appeal and the generous frontage of this residence. With a total of 7 bedrooms and 8 bathrooms, there's ample space for your family and guests to enjoy. The attached 7-car parking garage provides convenience and security for your vehicles. The craftsmanship in this home is truly remarkable, with stunning customized details gracing every corner. The interior features a grand wrought-iron staircase that adds a touch of elegance. The open floor plan with soaring ceilings creates a sense of spaciousness, allowing natural light to flood in. The family and living rooms are both generously sized, perfect for gatherings and entertainment. A sizable downstairs bonus room offers additional options for leisure and fun. Four spacious bedroom suites ensure comfort and privacy for all residents and guests. The designer bathrooms have been tastefully upgraded, and beautiful lighting fixtures and crown moldings further enhance the luxurious atmosphere. But that's not all this home boasts not one, but two huge gourmet kitchens, complete with top-of-the-line stainless steel built-in appliances, islands, sitting areas, and even two bars for casual dining and entertainment. Step outside to discover a backya$5,990,000
Palos Verdes Estates 1736 Paseo Del Mar
New homes or extensively remodeled homes are almost impossible to find in Palos Verdes Estates due to the lengthy, difficult permit/building process. Here is your chance to turn the key and move right in to a home where an over two million dollar remodel was just completed. Nestled on one of the most prestigious and sought after street on the Peninsula "Paseo Del Mar", this stunning residence epitomizes collaborative excellence at its finest. Every detail of this magnificent estate reflects a level of craftsmanship and artistry that is unmatched. From the meticulously crafted cabinets to the lavish tile and stone finishes, the interior exudes a bespoke luxury that is both tasteful and opulent. The seamless integration of indoor and outdoor spaces is achieved through expansive walls of glass, offering breathtaking ocean views and refreshing sea breezes from private patios. Upon arrival, guests are greeted by the grandeur of a sweeping circular driveway leading to a serene water feature and spacious patio, setting the stage for the elegance that awaits within. At the heart of the home lies the culinary haven of an elegant kitchen, seamlessly connected to the family room and sprawling backyard with a tranquil waterfall feature. The formal dining room is adorned with a stunning Jamie Young chandelier, while the great room, boasting a wet bar and striking fireplace, extends gracefully to the patio, ideal for entertaining guests. The primary suite is a luxurious sanctuary with ocean vistas, a private patio, and an expansive bath leading to a dream walk-in closet. Three additional$5,989,000
Newport Beach 108 Via Undine
A rare find on Lido Isle108 Via Undine highlights a spacious backyard and captures graceful outdoor living. Recently remodeled and offering an open floor plan, this beautiful home epitomizes coastal living. Light and airy and offering multiple living spaces, the home is approximately 3508 sqft and boasts 4 bedrooms, 4.5 bathrooms, a private office, an upstairs bonus room, and a casita with a separate entry, perfect as an exercise room or guest suite. Lower-level highlights include multiple entertaining areas each leading to the fresh outdoors, and a chefs kitchen with Miele appliances and plenty of storage. The upstairs floor plan has been thoughtfully laid out, offering an entertainment area with gorgeous views, 3 oversized bedrooms, an office, and a multi-functional laundry room. The primary suite is its own private retreat, featuring vaulted ceilings, a fireplace, and a balcony overlooking the backyard. Indulge in the Zen-style bathroom and pamper yourself with a sleek stone-curved dual vanity, soaking tub, and custom-tiled shower with rain showerheads. The spacious wardrobe area, beautifully designed by California Closets, is sure to impress. Wonderful natural light exudes throughout, creating serene and comfortable spaces. Located steps from the private beach and clubhouse amenities, 108 Via Undine captures the ideal island lifestyle.$5,985,000
Del Mar 432 Carolina Rd
Explore an unparalleled opportunity in the heart of Olde Del Mar! Situated on a sprawling 16,000+ square-foot parcel surrounded by breathtaking landscaping, this remarkable retreat features a spacious country kitchen and versatile living areas, perfect for both gatherings and quiet moments alike. The split-level floor plan allows for great separation between each of the three bedrooms and baths, inclusive of the primary suite with its walk-in closet and remodeled bath. An optional fourth bedroom offers flexibility for whatever best suits your needs. Tranquil outdoor spaces are comprised of a generous front yard showcasing an arbor and colorful gardens, multiple lounging areas, as well as a stunning backyard boasting a putting green, rose and succulent gardens, an expansive turf area, and lush, privacy-providing greenery. Experience coastal living at its finest, with incredible proximity to the beach, town, and upscale boutiques and fine dining found in The Village and Plaza. Unleash your creativity with the option to enjoy this residence as is, remodel to your exact desires, or save time and money by utilizing the City of Del Mar DRB-approved plans for a 4,900 square foot custom home with a pool and 3-car garage. Seize this chance to craft your dream lifestyle in one of Southern California’s most coveted locales. Endless possibilities await!$5,980,000
Arcadia 330 W Le Roy Avenue
Rare opportunity to own one of the largest lots in prestigious "Baldwin Stocker" school area of Arcadia! This custom-built luxury home constructed in 2012 with the highest quality materials, offers an automatic gated driveway, featuring luxurious finishes, extensive use of natural stones, crown moldings & wood flooring with charming and well designed open floor plan. It features 2 master suites, 7 regular suites and 1maid bedroom. First floor features custom-built home office library, huge living room with fireplace, a super sized formal dinning room, wines storage room, and open wet bar, gorgeous open kitchen floor plan with top of the line appliances and separate wok kitchen, a beautiful wooden stairway leads to upstairs spacious master bedroom suite with a private retreat, huge walk-in closet and beautiful master bathroom. The garden is landscaped with mature trees and shrubs providing a serene atmosphere for entertaining family & friends. It is just few minutes away from schools, golf courses, parks, supermarkets, restaurants and the world-famous Santa Anita Race Track. The property is currently undergoing a comprehensive renovation project!$5,980,000
Newport Beach 120 Via Genoa
A UNIQUE opportunity of a main house AND guest house in the vibrant heart of Lido Isle. This impeccably designed turnkey home features a bright and airy layout that seamlessly blends style, comfort, and practicality. With its beachy, eclectic, modern farmhouse aesthetic, the property boasts a resort feel with a combined total of 5 bedrooms and 4 full baths. The home has undergone meticulous updates and renovations, ensuring a luxurious yet low-maintenance lifestyle. The open main level showcases a living room with an intricate marble fireplace, an elegant dining area with upscale lighting fixtures, and a welcoming family room that flows into the modern, top-of-the-line kitchen. Upstairs, discover three bedrooms, including the lavish primary suite with spacious closets, remote-controlled blinds, and a recently renovated bath featuring a decadent soaking tub and opulent marble finishes. The PRIVATE interior courtyard blurs the boundaries between indoor and outdoor living, offering dual sets of bifold doors that lead to an expansive patio adorned with mature greenery, a water feature fountain that doubles as an oversized hot tub, and an outdoor gas fireplace. This outdoor sanctuary provides a seamless connection to the separate guest house, which accommodates 2 additional bedroom suites. Bedroom #4 currently serves as a personal home gym with an ensuite bath, while Bedroom #5, accessed via a private staircase, boasts a private deck and shares space with a charming fireside family room featuring vaulted ceilings and an ensuite bathroom. This versatile space can be customized fo$5,975,000
Los Angeles 2025 E Live Oak Drive
Mediterranean villa with city light views. This Property sits on two parcels. Privately gated.$5,975,000
Pasadena 325 S Grand Avenue
This stunning shingled Hamptons-style residence,originally built in 1895, was recently fully restored and completely renovated from the ground up with no expense spared. Located on one of southwest Pasadena's most historic streets this charming home occupies a prime position in a neighborhood adorned with remarkable architectural properties. The impressive facade is stately but welcoming with a charming large front porch inviting friends to linger on the porch swing. Entering the home,a grand foyer with a graceful staircase immediately introduces architectural elements found throughout the home: beautiful wood moldings and detailed trim work which speak to a bygone era of true quality craftsmanship. The home was recently decorated by sought after design firm Nickey Kehoe,beautifully blending traditional appointments with a savvy color scheme and freshness. The formal living room centers on a beautiful carved limestone fireplace flanked by two sets of double doors which connect it to the family room.The dining room is anchored by an impressive limestone fireplace as its focal point and opposes a stunning mural wallpaper. A large executive office sits at the front of the house in a dramatic room with a curved front wall and, adding a sense of whimsy, a hidden panel in the bookcase leads to a bathroom and additional back staircase. The gourmet kitchen features top of the line appliances and is attached to the breakfast room which features an incredible semi-circular,glass-roofed and sun-filled conservatory.A finished two-car garage equipped with built-in storage,EV charging ou$5,975,000
Hermosa Beach 107 Manhattan Avenue
New construction just 1 block to the beach! Beautiful nearly 5000sf home with custom design, solar, elevator, and wired for sound. Don't miss all the features! 5 bedrooms, recreation room, office, and office nook off the kids room.$5,950,000
Del Mar 1219 Stratford Court
Charming, classic, white picket fenced, fairy book cottage, with ocean views , on the west side, in the heart of Olde Del Mar. Vaulted ceilings, hardwood floors throughout, updated kitchen and baths, open floor plan with beautiful grounds, protected outdoor living area, with BBQ and fireplace, and plenty of off street parking at rear of property. Completely fenced and private, in the heart of everything. Move in and enjoy the best of life in the Village of Olde Del Mar, with room to grow!$5,950,000
Pismo Beach 188 Seacliff Drive
It is a joy to experience this exquisite $5,950,000 oceanfront residence, offering an expansive 3,670 sq. ft. of meticulously remodeled living space. Designed for those who appreciate the finer things in life, this home features three sumptuous bedrooms and 3.5 bathrooms, family/game room, office, loft and more. Each space crafted to provide ultimate comfort and relaxation. As you step inside, be captivated by the open floor plan that seamlessly integrates living, dining, and kitchen areas, all bathed in natural light and framed by breathtaking ocean views. The grandeur of the setting sun paints an ever-changing masterpiece, visible from most rooms of this magnificent home. The heart of this residence is undoubtedly its gourmet kitchen. Centered around a huge island, its equipped with custom European cabinets, high-end Wolfe and Subzero appliances, and Quartzite counters, catering to both the casual cook and the professional chef. Whether hosting lavish parties or enjoying intimate family dinners, this kitchen is designed to impress. Entertaining spaces flow outside to a spectacular outdoor deck, where luxury meets leisure. Indulge in the spa, savor gourmet meals prepared on the built-in BBQ, or simply relax under the warmth of outdoor heaters, all while soaking in the majestic oceanfront vistas and gorgeous sunsets. The master suite is a sanctuary of peace and privacy, with elegant French doors opening directly to the spa, inviting the soothing sounds of the ocean to serenade you. Each additional bedroom is generously proportioned, providing serene retreats for family and$5,950,000
Los Angeles 5005 Los Feliz Boulevard
A luxurious residence nestled in the heart of Los Angeles where 1927 English Tudor architecture meets thoughtfully updated interior design. This fully remodeled property seamlessly marries modern convenience with old-school grandeur. Both gated and hedged, this property offers a blend of privacy and security in vibrant Los Feliz.The formal living room, centered around a fireplace with a gorgeous bay window and intricate moldings, speaks to the grandeur of its historical legacy. The dining room, adorned with a designer wall mural paper by French Market Collection, a captivating chandelier by Oly Studio, and 8' french doors leading to the patio.The family room offers a more casual space, complete with a cozy fireplace and bench seat with french doors opening out to the courtyard. Nestled between the dining room and family room is a wet bar with beverage fridge, exposed timbers and fireplace with a wrap-around bench seat creating an inviting pub atmosphere.The spectacular kitchen features a dramatically veined marble slab on the island, countertops and backsplash, custom cabinetry, and high-end appliances including Sub Zero, Thermador & Bosch. An additional eat-in area with a banquette overlooks the backyard and pool area. The butler's pantry connects through to a study at the front of the house. This versatile space includes the fourth fireplace and beautiful wood finish walls. There are two gorgeous jewel box powder room bathrooms on the main floor.Ascending the front stairs, a large landing leads to the bedrooms with views of iconic Griffith Park Observatory. The primary su$5,950,000
Manhattan Beach 1316 Gates Avenue
Completion Date: July 4, 2024. At this time, there is a very rare opportunity for buyers to add their own personal touches and some customization. The 4745 sq. ft. home with 5 bedrooms and 6 1/2 bathrooms is designed by Louie Tomaro and features living room, formal dining room, family room, three fireplaces, two kitchens, elevator, two laundry rooms, custom sauna and steam room, theater room, three car garage, and very private back yard. This special home is excellently located one block west of Pennekamp Elementary and Mira Costa High School, close to shopping and beaches and has mountain views. If you are a serious buyer and would like to make some personal choices for your ultimate Manhattan Beach custom home, make a reservation quickly.$5,950,000
Castaic 29701 Jackson Street
Country living only fifteen minutes from the center of Valencia! 64 Acres of gated privacy awaits you behind the custom gates to this beautiful property that incorporates two parcels in the northernmost parts of Los Angeles County. Nestled peacefully in a valley between rolling foothills at the base of Castaic, just up a short drive that meanders off of Highway 126, the suburban communities of Santa Clarita Valley neighboring on the other side of its property to the east. A two bedroom and one and a half bath cottage has been exquisitely updated to call home, complete with a covered porch with westerly views to take in rocking chair sunsets. Pitched wood ceilings with exposed beams offer a light and airy setting in the living space with a used brick fireplace all open to the kitchen with stone countertops. Two bedrooms, one with its own powder room, the other with a large walk-in closet, and both with doors leading outside. Rustic accents enhance the ambiance. Upgraded three quarter bath with a beautiful step in shower, not to mention an interior laundry closet for stackable units. Central a/c and heat! Enclosed yard space with grass and raised vegetable beds already in place. What unfolds beyond the home is a valley that stretches east, extending all the way to the tip of the highest point in the distance, with bountiful flat usable space and majestic views. The only limit to this land's potential rests on one side of a door your imagination keeps shut. Once unlocked, behold your place to build, to develop, to expand, to grow, to farm, to play, to create. All with the peac$5,900,000
Out Of Area 43023 Highway 79
You can live like John Dutton from the hit television show "Yellowstone" in a massive sprawling 350-acre ranch with a year-round creek in the hills of Aguanga, just outside of Temecula wine country. Searching for an idyllic haven that comes with incredible income-generating potential? This estate might just be what you’re looking for! First time on the market, and owned by 6 generations of family! Zoned RR, fully fenced and cross-fenced, and abuts to the Cleveland National Forest (35,000 acres), it offers two delightful dwellings, as well as a 1BR detached guest home, and ample space for your dreams to flourish. Graced with lush landscaping, the sprawling 5-bedroom main residence welcomes you with neutral tones, warm timber paneling, and vaulted ceilings. Well-proportioned, the living room is anchored by a dramatic brick fireplace, creating a cozy atmosphere for cooler seasons. Whip up delicious meals in the cheerful kitchen, host celebrations in the vintage-styled dining room, or entertain outside. An inviting swimming pool featuring Bing Crosby’s iconic diving board takes center stage in the generous backyard, beckoning you to enjoy weekend festivities amidst the peaceful country setting. Imagine entertaining your friends with your very own farm to table dinners and serving your own homegrown steaks, vegetables, wine, and a bouquet of flowers grown on the property. There are three ponds, including a substantial (10 acre foot) reservoir designed for irrigation, and eight wells minimum 1,100 gpm that ensure a sustainable water supply.$5,900,000
Hermosa Beach 33 16th Street
Your dream beach house awaits you at 33 16th St., Hermosa Beach. Capture the opportunity to actually reside in this picturesque walk street just three houses away from the glistening sands of Hermosa Beach. Sitting on the sunny side of the street and an extra-wide lot, this captivating residence sets itself apart from neighboring homes. It has a unique advantage of being grandfathered in on the lot, extending 5 feet beyond others, ensuring irresistible sunset views from inside the house, both upstairs and downstairs. This exclusive feature not only imparts a feeling of spaciousness but also grants a presentation of breathtaking ocean views from within. With four bedrooms and four bathrooms, this home not only provides seamless convenience, but with the added rear feature of a nine car, three inside a garage parking capacity. Your front yard will provide you with a perfect setting for cookouts, entertaining, and creating memorable moments before strolling down to the beach to witness the backdrop of Southern California sunsets. Its all just moments away. Adding more to the allure, the upstairs living area exudes a mid-century modern ambiance with wooden beams in an ultra-cool built-in walk-up bar. Step out onto the upstairs balcony to soak in a panoramic ocean view and then retreat into the vaulted master bedroom with an adjoining ensuite bathroom, complete with a luxurious Jacuzzi bathtub. Immerse yourself in the vibrant SoCal culture of the South Bay with renowned restaurants, shops, and a historic pier just a walk away. This isnt just a home; it's a sanctuary where every$5,899,999
This information is deemed reliable but not guaranteed. You should rely on this information only to decide whether or not to further investigate a particular property. BEFORE MAKING ANY OTHER DECISION, YOU SHOULD PERSONALLY INVESTIGATE THE FACTS (e.g. square footage and lot size) with the assistance of an appropriate professional. You may use this information only to identify properties you may be interested in investigating further. All uses except for personal, non-commercial use in accordance with the foregoing purpose are prohibited. Redistribution or copying of this information, any photographs or video tours is strictly prohibited. This information is derived from the Internet Data Exchange (IDX) service provided by San Diego MLS®. Displayed property listings may be held by a brokerage firm other than the broker and/or agent responsible for this display. The information and any photographs and video tours and the compilation from which they are derived is protected by copyright. Compilation © 2024 San Diego MLS®, Inc.
Listing information last updated on May 5th, 2024 at 6:34pm PDT.

