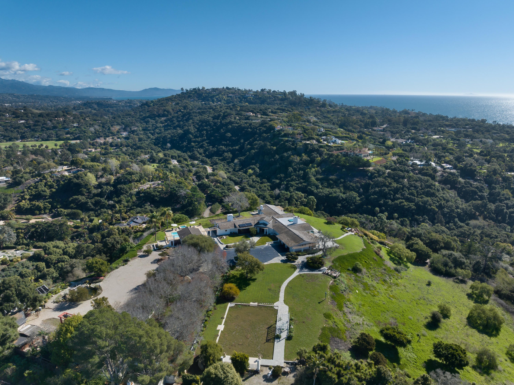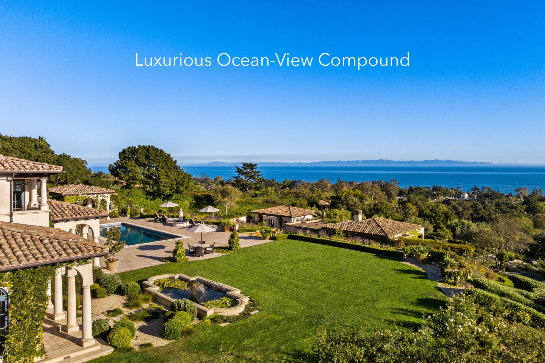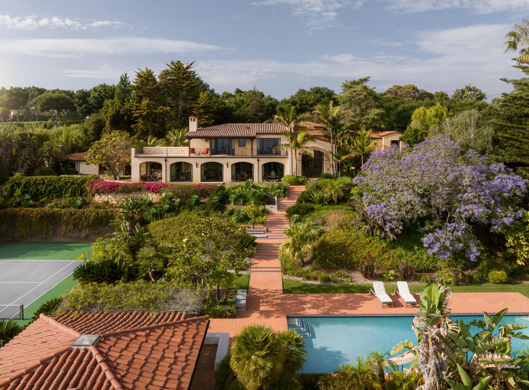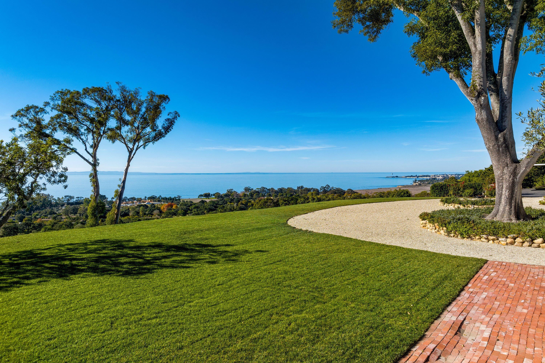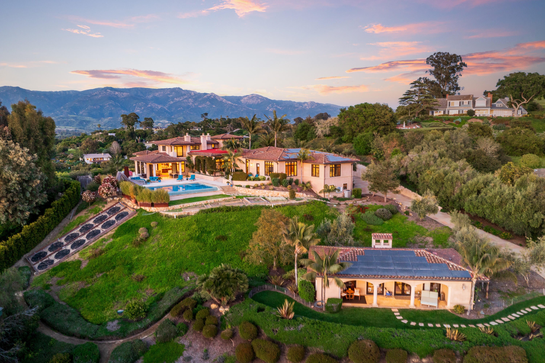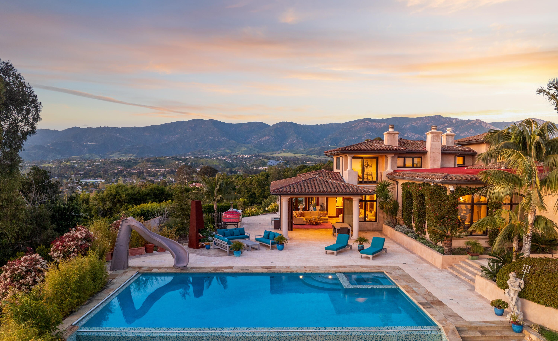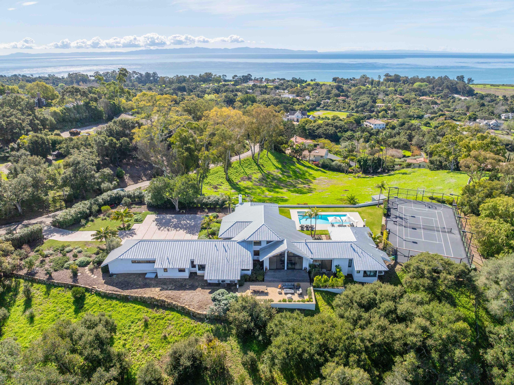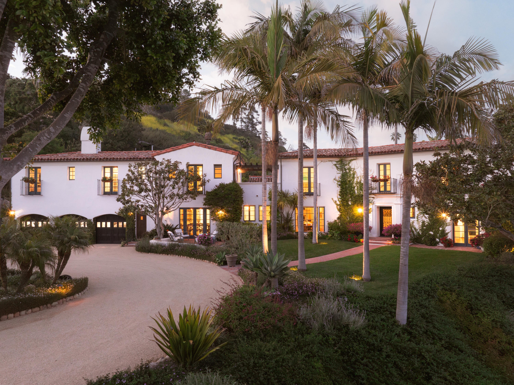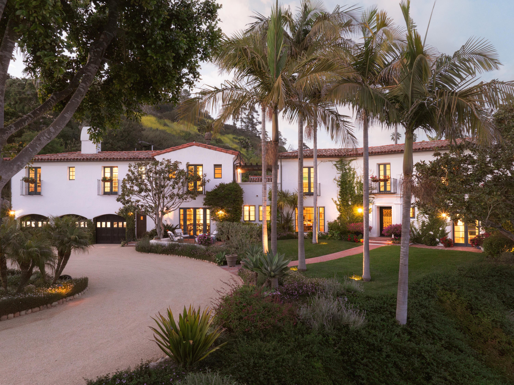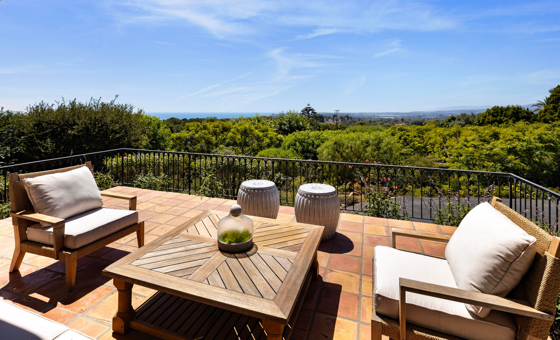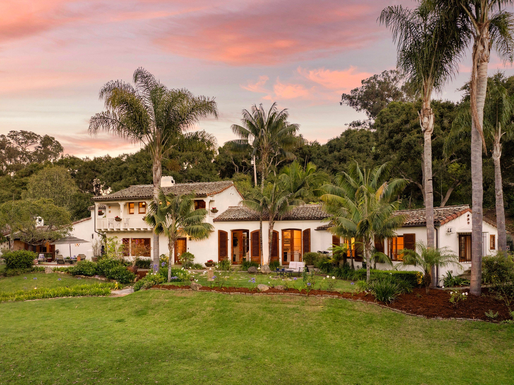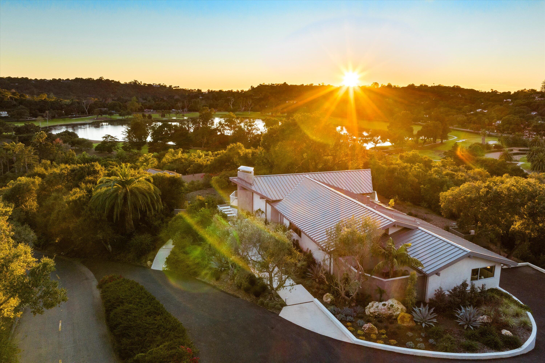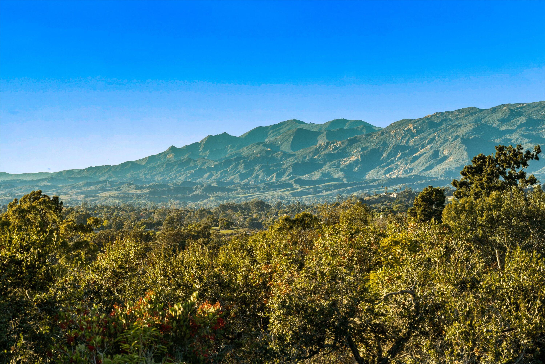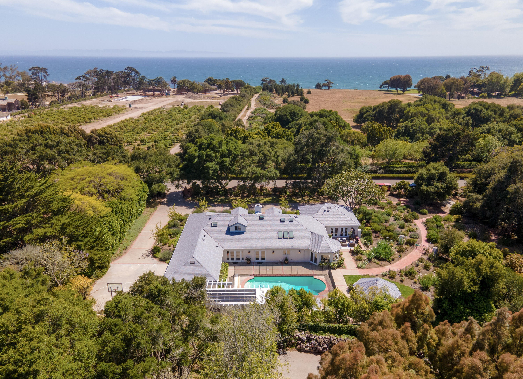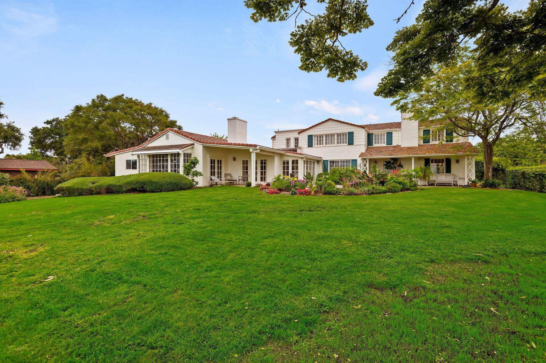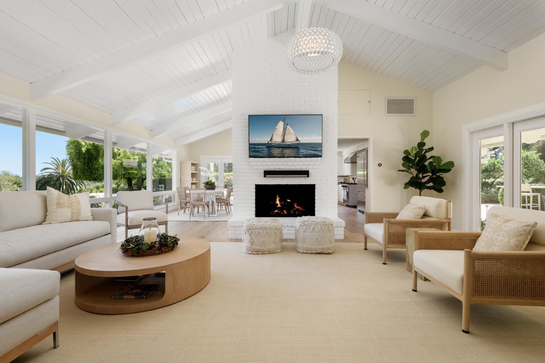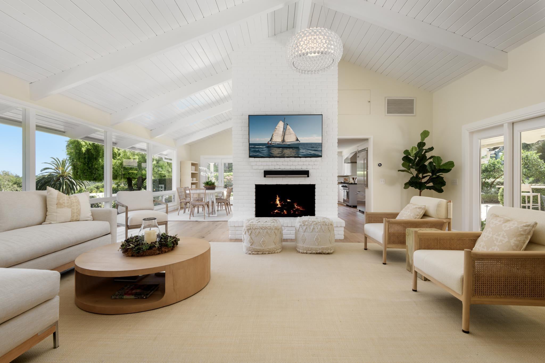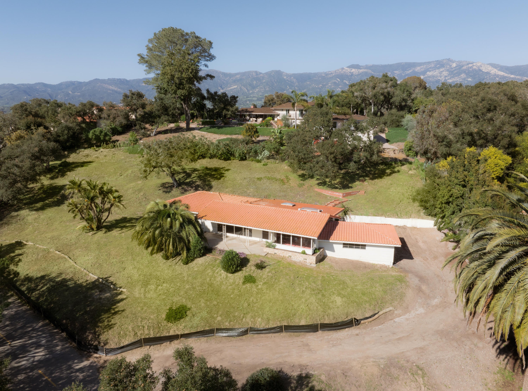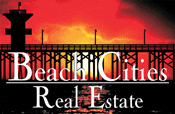25 - Hope Ranch Properties
Searching residential in Santa Barbara & more...
Santa Barbara 4400 Via Abrigada
4400 Via Abrigada, a remarkable offering nestled within Santa Barbara's esteemed Hope Ranch—a first-time presentation on the market of 3 adjoining parcels spanning a total of 11.3 acres. This property provides a vast canvas for the creation of an unparalleled estate, allowing for 20,000 sq ft main house and two 7,500 sq ft guest houses. As you enter through a grand gated driveway, perched atop a flat surface, the property offers breathtaking city-to-ocean views. Currently gracing the land is a 7,500 sq ft single-level home, complete with a pool and pool house. The property is thoughtfully zoned for equestrian use, boasting bridle trails that meander through the lush landscape. Convenience meets luxury with private beach access. Located just minutes from Downtown Santa Barbara & Montecito.$66,000,000
Santa Barbara N/a
LUXURY 5 BEDROOM, 6 BATH MAIN RESIDENCE + 1600 SF GUEST HOUSE + POOL HOUSE + 770 SF EXECUTIVE OFFICE + 2000 SF, 6-CAR STONE GARAGE WITH SHOP & WINE CELLAR. Here is a rare opportunity to secure a premier Hope Ranch Hilltop Ocean View Estate. Revel in intimate, breathtaking ocean-island-sunset and mountain views from this gated estate, set on 4.8 gorgeously landscaped acres of complete privacy in Santa Barbara's sought-after Hope Ranch. The gated entry reveals a sweeping stone driveway flanked by majestic olive trees, countless white roses, and fragrant lavender. Built in 2012, the residence, pool house, guest house, executive office and stone, 6-car garage, were created with unparalleled quality and craftsmanship. The primary residence exudes a welcoming timeless elegance with graciously appointed public spaces seamlessly blend indoor and outdoor living, leading to covered loggias and stunningly curated gardens. Cozy fireplaces in the living room, primary suite, family room and loggia create inviting ambiances for intimate conversations. Thoughtfully designed, the main residence features 4 ocean-view bedrooms, including a main floor Primary Suite, a Den (or 5th Bedroom), and 4 full bathrooms along with 2 half bathrooms. Imagine indulging in the epitome of California living as French doors beckon you to the ocean-view pool, adorned with limestone decking and an outdoor kitchen with a fireplace, perfect for al fresco dining. A few steps away, the sumptuous pool house awaits, boasting stone floors and a full bathroom for added convenience. Adjacent to the pool house, a garden brims with fresh flowers, aromatic herbs, and succulent tomatoes, complemented by a charming glass garden house. Meander through the gardens, and down a waterfall staircase looking toward the ocean, and you'll find a dreamy 1 bedroom/2 bath guest house with an attached 800 sq.ft. flex area. There is also a separate executive office, with vaulted ceilings, built-ins, a private terrace and expansive ocean views. For car and wine collectors, there is also an impressive 6-car stone garage with a wine cellar, half bath, and workshop area. This is more than a residence; it is the pinnacle of luxury and lifestyle. Hope Ranch is an enclave of Santa Barbara, with a private patrol, private beach, and miles of equestrian trails. La Cumbre Country Club, is also within the community, and features golf, tennis and social memberships that are available to residents and non-residents. For a list of features and amenities, please click on the DOCUMENTS tab.$40,000,000
Santa Barbara 4187 Cresta Avenue
From its secluded and peaceful ocean-view perch in Hope Ranch, this stunning estate offers an opulent oasis difficult to rival. Boasting more than 10,300 square feet of living space, beautifully and extensively renovated in 2015, the 2.5-acre property checks nearly every box: a 8,100+ sq. ft. main residence, a spacious guesthouse, a pool & pool house, a tennis court, an exercise center, gated security, and privacy — a true luxury compound tucked away on one of the most desirable streets in Hope Ranch. With expert supervision from some of the most well-respected local names in home building and design -- Don Nulty, Becker Studios, Allen Construction, and Ingrao Inc. -- the Mediterranean-style property has undergone various renovations and upgrades, all reflecting an uncompromising standard of sophistication, quality, and design. The 4 bed/6 bath main residence features a stunning two-story entry hall, an ocean-view living room with a fireplace and open beam vaulted ceilings, a formal dining room, two kitchens, and an expansive family room leading to various outdoor patios and entertaining areas. A separate office, a laundry center, and a 2-car attached garage complete the main-level floor plan. The spacious upper level -- accessed by a magnificent, eye-catching spiral staircase -- offers a luxurious primary suite complete with jaw-dropping ocean and island views, a massive private balcony, a sitting room, an expansive bathroom suite with a sauna and a soaking tub, and dual walk-in closets. At the other end of the upper level is a guest wing with 3 bedrooms and 2 full baths oriented around a central ocean-view family room. At every turn, the home has been thoughtfully designed to ensure maximum enjoyment and comfort for both residents and guests. Located an ideal few steps away from the main residence is a 2 bed/1 bath guest house, offering more ocean views and ample privacy and comfort. The generous structure totals nearly 1,000 sq. ft. and includes a cozy living room, a kitchenette, and laundry facilities. Nestled among the beautifully landscaped grounds are additional amenities and structures: A sparkling pool and adjacent pool house, a tennis court, and an exercise center complete with overhead fans and 2 sets of bi-folding patio doors. Just beyond the gym is an impressive tree house with a slide, an expansive lawn area, planter beds for a garden, and even a chicken coop. Amid towering palms and truly breathtaking ocean vistas, this exquisite estate affords an impressive host of resort-style accommodations, inviting its residents and their guests to relax in unparalleled comfort, privacy, and luxury.$19,950,000
Santa Barbara 4475 Via Abrigada
Truly exceptional one-of-a-kind property! Panoramic ocean, island, coastline & mountain views from expansive, level homesite. Two parcels in prime Hope Ranch location on private and usable 5.5 acres. Single-level home opening North and South to breathtaking views. Lighted tennis court, detached guest quarters/office with half bath, gated driveway, motor court, & garages for 6 cars. Abundant room for pool, horses, gardens, ADU, and a second home on lower parcel with separate private drive. Aesthetic fixer with unlimited possibilities!$16,000,000
Santa Barbara 4660 Via Huerto
Captivating Oasis! Live and drive by the power of the sun. Enjoy this energy saving home with the new Tesla Power Walls, Super charger and additional solar and energy efficient systems already in place. Stunning Tuscan style estate boasting 7,500+/- sq ft main house with 6 en-suite bedrooms, plus a separate and very private 2 ensuite bedroom guest house (770+/- sq. ft), infinity pool/spa, custom skateboard track, playing field, 3.6+/- acres, landscaped, with fruit trees and raised organic garden beds. Room for equestrian facilities, green house and more. Hope Ranch's privately accessed beach is close by, with access via car or equestrian trail. A rare find in any community, the privacy of the beach and the riding trails is sure to please the homeowner looking for tranquility and beauty. The main residence showcases formal and informal spaces. The entrance flows easily to the living room with walls of glass looking out to the ocean views. The heart of the home encompasses the gourmet kitchen with top-of-the-line appliances and dining nook, sun-filled Living room with large folding glass wall opening to the covered patio and infinity pool with ocean and mountain views, a central wet-bar and 500 bottle wine closet, and gracious formal dining room with striking mountain views. Dine outdoors with meals prepared at the outdoor kitchen (complete with Viking barbeque, wood burning pizza oven, warming drawer, undercounter refrigerator and sink). The primary suite, situated on the upper level, is a tranquil, safe haven. Gentle ocean breezes naturally cool the room from the open doors of the private balcony with views to the ocean and islands. The sumptuous primary bathroom(s) space is more than a room to shower. It is a personal retreat, with a view filled soaking tub, a dual entry shower, two separate water closets (one with a toilet and bidet), and two generous walk-in closets. Four additional bedroom suites and a home office are on another wing on the main level of the home. Not to be forgotten is the lower-level bedroom suite, which could also be a home theatre. Hope Ranch is a treasure in itself. Palm lined drives, miles of meandering equestrian and walking trails and a pristine (privately accessed) Hope Ranch Beach create a peaceful environment for the estates and homes. Resident equestrians are able to ride to the beach via the gated bridle trail. Owners and their guests also have access to the private tennis courts on Las Palmas Drive. Close to schools, shopping, fine dining, parks, the harbor, airport, cultural venues, La Cumbre Country Club, golf and downtown Santa Barbara & Goleta, Hope Ranch is the ideal location for a primary residence or secondary retreat.$15,900,000
Santa Barbara 4660 Via Huerto
Captivating Oasis! Stunning Tuscan style estate boasting 7,700+/- sq ft main house with 6 en-suite bedrooms, plus a separate and very private 2 ensuite bedroom guest house (770+/- sq. ft), Enjoy this energy saving home with the new Tesla Power Walls whole house backup system, EV charger and owned solar panels. An infinity pool/spa, custom skateboard track, playing field, 3.6+/- acres, landscaped, with fruit trees and raised organic garden beds. Room for equestrian facilities, green house and more. Hope Ranch's privately accessed beach is close by, with access via car or equestrian trail. A rare find in any community, the privacy of the beach and the riding trails is sure to please the homeowner looking for tranquility & beauty. The main residence showcases formal and informal spaces. The entrance flows easily to the living room with walls of glass looking out to the ocean views. The heart of the home encompasses the gourmet kitchen with top-of-the-line appliances and dining nook, sun-filled family room with large folding glass wall opening to the covered patio and infinity pool with ocean and mountain views, a central wet-bar and 500 bottle wine closet, and gracious formal dining room with striking mountain views. Dine outdoors with meals prepared at the outdoor kitchen (complete with Viking barbeque, wood burning pizza oven, warming drawer, undercounter refrigerator and sink). The primary suite, situated on the upper level, is a tranquil, safe haven. Gentle ocean breezes naturally cool the room from the open doors of the private balcony with views to the ocean and islands. The sumptuous primary bathroom(s) space is more than a room to shower. It is a personal retreat, with a view filled soaking tub, a dual entry shower, two separate water closets (one with a toilet and bidet), and two generous walk-in closets. Four additional bedroom suites and a home office are on another wing on the main level of the home. Not to be forgotten is the lower-level bedroom suite, which could also be a home theatre. Hope Ranch is a treasure in itself. Palm lined drives, miles of meandering equestrian and walking trails and a pristine (privately accessed) Hope Ranch Beach create a peaceful environment for the estates and homes. Resident equestrians are able to ride to the beach via the gated bridle trail. Owners and their guests also have access to the private tennis courts on Las Palmas Drive. Close to schools, shopping, fine dining, parks, the harbor, airport, cultural venues, La Cumbre Country Club, golf and downtown Santa Barbara & Goleta, Hope Ranch is the ideal location for a primary residence or secondary retreat. WEBSITE: https://viahuerto.exceptionalhomesre.com/$15,900,000
Santa Barbara 4558 Via Esperanza
This 5-bed | 5½-bath modern estate offers unparalleled vistas of the ocean, islands & mountains, making it one of the most coveted properties in Hope Ranch. Positioned on 3.35 gated & private acre, it showcases panoramic views of the Channel Islands, dramatic sunsets over Campus Point & the majestic Santa Ynez Mountains. Designed by Top 100 architect, Barry Berkus, this home features high-end finishes & mostly single-level living, and was recently expanded and extensively renovated throughout. Outside, indulge in resort-like amenities including a pool, spa & lighted sports court w/ arguably the best views in Santa Barbara! Exclusive access to Hope Ranch amenities incl. private beach access, equestrian trails & private security. Experience the epitome of Santa Barbara living at its finest!$14,995,000
Santa Barbara 4426 Via Bendita
Inside the coveted coastal enclave of Hope Ranch lies this stunningly renovated Spanish-style estate - a sanctuary of understated luxury inspired by the architectural undertones of George Washington Smith. While many homes lay claim to noteworthy distinctions, Casa Colibrí (''House of the Hummingbird'') truly stands in a class of its own. Every inch of this estate has been thoughtfully, meticulously, painstakingly reconditioned to restore the home to its authentic roots. The magnificent result is a classically Spanish-style yet thoroughly modern estate, exuding a masterful combination of charm, comfort, architectural detail, and stylistic integrity. The amenities afforded in this impressive 3.25-acre estate check all the boxes and then some: a 7,100+ sq ft. home with private guest quarters, a 3-car garage, a saltwater pool & spa, a lighted tennis court, a horse stable & fully fenced pasture area, a chicken coop, an enclosed garden, a kids' play structure, a bocce court, an ocean view gazebo, and acres of ecologically-conscious landscaping indigenous to California. Hope Ranch association amenities include private gated beach access & picnic areas, private security, and 22 miles of equestrian trails. The adjacent La Cumbre Country Club & Golf Course offers its members and guests virtuality endless opportunities for recreation, community-building, and enjoyment of this historic and perpetually peaceful neighborhood. The expansive home exhibits an alluring blend of intimacy and scale. Six bedrooms - including upper and lower level primary suite options - ensure ample space for family and guests. Indoor & outdoor spaces are seamless extensions of each other, offering a sense of harmony with the surrounding landscape. Exquisite attention to detail is evident at nearly every turn: exposed wood-beamed ceilings, intricate tiled flooring, period-correct oak flooring, inviting fireplaces, iron sconces & metalwork, large windows that welcome abundant natural light, and French doors leading to numerous patios & terraces. Like the beautiful and often-elusive hummingbird, an opportunity of this caliber and quality is bound to fly away just as quickly as it appeared. Experience the luxury of beautiful precision at Casa Colibrí!$12,995,000
Santa Barbara 4426 Via Bendita
Inside the coveted coastal enclave of Hope Ranch lies this stunningly renovated Spanish-style estate - a sanctuary of understated luxury inspired by the architectural undertones of George Washington Smith. While many homes lay claim to noteworthy distinctions, Casa Colibrí (''House of the Hummingbird'') truly stands in a class of its own. Every inch of this estate has been thoughtfully, meticulously, painstakingly reconditioned to restore the home to its authentic roots. The magnificent result is a classically Spanish-style yet thoroughly modern estate, exuding a masterful combination of charm, comfort, architectural detail, and stylistic integrity.$12,995,000
Santa Barbara 4628 Via Huerto
Sunset Hill, where a magical setting surrounds this Spanish estate and guest house, and each enjoys ocean, island and sunset views. Beyond the gated entry, a winding driveway traverses gently sloping areas ideal for pool, tennis, horses or play area. The spacious main residence offers a versatile floor plan and flows to numerous patios and balconies ideal for indoor outdoor living. The roomy kitchen, with inviting fireplace, inspires gathering, while there are both formal and informal entertaining areas, a dedicated office, and three private ensuite bedrooms. With renowned Hope Ranch amenities: a privately accessed beach, riding and walking trails, tennis and security close to schools, La Cumbre CC, dining and shopping, Sunset Hill is a perfect place to call home.$8,495,000
Santa Barbara 4005 Lago Drive
Discover a rare opportunity to own a pedigree property in the prestigious Hope Ranch, featuring a stunning 5-bedroom, 7-bath Plunkett home set on 1.65 acres with breathtaking views of the lake, golf course, and mountains. Designed by renowned Santa Barbara architect Joseph Plunkett, this estate, built in 1927 and thoughtfully remodeled, offers a seamless blend of timeless elegance and modern comfort, capturing the essence of full-time resort living or a luxurious second-home retreat. As you arrive at this grand residence, the formal entry warmly welcomes you, with doors opening to both the front and back terraces. Inside, elegant hardwood floors grace the home, exuding timeless beauty. Abundant natural light floods the interiors through numerous doors leading to lush gardens and an oasis-like pool, complete with a slide, fire fountains, a waterfall, a Jacuzzi, and an outdoor sauna. The expansive lawns, framed by majestic oak trees and a range of succulents and fruit trees, provide a perfect setting for relaxation and entertaining. A charming well under the oaks and stone walls adds a touch of whimsy, ideal for hosting parties. The formal living room features vaulted ceilings and a striking fireplace, with French doors that open to both the front and backyard, enhancing the indoor-outdoor living experience. The formal dining room offers panoramic lake views, creating an intimate setting for gatherings. The bright, sunny kitchen boasts large glass skylights and modern upgrades. A spacious island serves as a welcoming centerpiece, inviting guests to gather. Disappearing doors seamlessly connect to the backyard and pool area, where an outdoor fireplace and patio offer an ideal space for alfresco dining. The backyard also features a romantic, ivy-covered pergola with lights, providing an enchanting setting for intimate events or dinner parties. The upstairs primary suite is a private retreat with a large deck offering serene views of the golf course, lake, and mountains. This suite also includes another fireplace, a built-in reading nook, and a cathedral ceiling. The suite's private balcony and additional bedroom options create opportunities for customization, such as a nursery, separate sitting room, or a luxurious his-and-her closet. The bedrooms throughout the home evoke the ambiance of a boutique hotel, combining elegance with unparalleled comfort. The upstairs guest suite, with its spacious deck, is perfect for hosting visitors. For those who prefer ground-level living, there is a spacious alternative primary suite on the lower level, complete with a fireplace and captivating views of the lake and beyond. This west wing suite offers immediate access to the pool and sauna, combining convenience and luxury. The east wing of the home includes a versatile 4th bedroom or yoga room with private access and the soothing sounds of the fountain, a full bath, an office with stunning views of nature, and a large mudroom. The 5th bedroom, with its own entrance and sitting room, features a remodeled bathroom and a wet bar with a fridge, offering a cozy space for relaxation, a live-in caretaker, longer-term guests, teenagers, or extended family. Additional features include a solar system for energy efficiency and a two-car garage, enhancing the property's functionality. This estate presents a unique opportunity to own a distinguished property designed by a well-known Santa Barbara architect that effortlessly blends luxurious living spaces with outstanding outdoor amenities, offering a true sanctuary in Hope Ranch. Whether for full-time elegance or a charming second-home getaway, the possibilities for entertaining friends and family are limitless in this exquisite property. Info on Hope Ranch Community ~ Hope Ranch is an exclusive, picturesque community known for its sprawling estates and unparalleled natural beauty. Nestled along the stunning Santa Barbara coastline, this prestigious enclave offers residents access to private beaches, equestrian trails, and scenic golf courses. With its serene environment, lush landscapes, and proximity to the vibrant city of Santa Barbara, Hope Ranch provides a luxurious lifestyle where outdoor recreation and refined living seamlessly blend. The community's amenities, including tennis courts and a private club, enhance the exceptional quality of life, making it a sought-after haven for those seeking both tranquility and sophistication.$7,950,000
Santa Barbara 4004 Via Laguna
Architectural marvel originally designed by renowned local architect Kenneth Kruger. Walls of glass welcome the outdoors in. Warm modern finishes & unparalleled attention to detail delight the eyes. Enjoy the salt water pool and abundant sunshine on this elevated mountain view 1 acre lot. 4 BR, 4.5 BTH. Dual living possibilities. Enjoy the best Hope Ranch has to offer in a truly turnkey one of a kind gem.$7,395,000
Santa Barbara 4004 Via Laguna
Stunning Kenneth Kruger designed modern circa 1966 meticulously updated with unmatched attention to detail. Dramatic glass walls surround you revealing breathtaking mountain views & majestic oaks. High end architectural details will please the most discerning eye. 4 BR, 4.5 BTH, drought tolerant landscape, salt water pool, original terrazzo flooring with brass inlay. Sunny 1 acre lot offering the best Hope Ranch has to offer.$7,150,000
Santa Barbara 4660 Via Roblada
Located on one of the most desirable streets Hope Ranch & tucked behind dual gates sits this beautiful, recently transformed home w/pool & verdant grounds. Upon entering, warmth & ease radiate throughout each light filled room making it clear that no detail was overlooked in this impeccable renovation by DD Ford. The well-thought-out floor plan boasts a gourmet kitchen, that connects to a spacious family room which leads to private pool & orchard. The main floor primary + 2 bedroom suites & office makes this versatile floor plan ideal for most any lifestyle. Formal living room w/fireplace opens to a dining room w/walls of glass. The private 4th bedroom suite is located upstairs. French doors lead outside to a patio that overlooks the sparkling pool, cabana, guest suite & enchanting garden$6,695,000
Santa Barbara 735 Via Hierba
Offered for the first time in 57years, this classic home by famed architect Paul Revere Williams boasts timeless elegance and original charm and grace. . Nestled on a 1.35-acre parcel high on Via Hierba, the property offers 3,700+ sq. ft. of living space with breathtaking mountain and canyon views. A circular driveway guides you through expansive lawns and a formal rose garden to the front entry. Inside, the formal living room features a fireplace and original Dutch doors and windows, opening to a covered veranda. There is a separate dining room. The large kitchen with a center island and skylights, opening to a keeping room with a built-in fireplace, BBQ, and French doors to the spacious rear lawn, koi pond, and outdoor dining terrace. The home includes a massive family room with beamed high ceilings, a fireplace, and stunning views, as well as a separate gym. The downstairs guest bedroom and bath offer privacy and convenience. Upstairs, the primary bedroom features its own bath and walk-in closet, while two additional bedrooms each have their own half bath and share a new shower. A two-car garage is attached, and there is ample parking and storage. The property is enhanced with numerous fruit trees, a koi pond, lush lawns, and a separate greenhouse. The home retains many of the original windows and hardware, original fireplace mantel and crown moldings. The roof was replaced last year with new plywood underlayment and felt, and the concrete tiles re-installed. Hardwood floors throughout the upstairs. Lathe and plaster interior walls. Hope Ranch offers residents 32 miles of pastoral walking and equestrian trails, private access to a beautiful beach club for swimming and surfing with restrooms and kayak storage, tennis courts, scenic private roadways, and full-time onsite security. Just minutes from world-class medical facilities, shopping, dining, and entertainment, this property combines luxury living with the best of community amenities" https://www.paulrwilliamsproject.org/ https://usmodernist.org/pwilliams$5,900,000
Santa Barbara 1263 Las Palmas Drive
WOW! Extraordinary value and what an exquisite surprise! Retreat-Like Privacy in the Heart of Hope Ranch. This elegant single-level 4/3.5 home is nestled in a serene woodland sanctuary. Abundant in natural light, it features an open-concept floor plan, as well as an indoor/outdoor design ideal for Santa Barbara-style entertaining and intimate communion with nature. It is embraced by 2.32 acres of lush mature landscaping, and each window provides views of the surrounding greenery while the front garden offers mountain views. Multiple sets of French doors open onto several stone patios, including one with an outdoor entertainment kitchen, bar, and firepit, and another with a raised IP wood lounge deck, spa, and sun or yoga deck. The open-concept living... space comprises a living and dining room, each with a fireplace and French door access to patios, as well as a well-appointed kitchen with Viking appliances. Three of the four bedrooms are ensuite, and the fourth features a fireplace and could double as a cozy den or office. Extra parking for 10 cars and a putting green make this delightful home perfect for entertaining. A short distance away, you'll find the Hope Ranch community beach, equestrian trails, tennis courts, as well as shopping areas and the trendy Boathouse Restaurant at Hendry's Beach. The association fee is annual.$4,995,000
Santa Barbara 1263 Las Palmas Drive
WOW! Extraordinary value & what an exquisite surprise! Retreat-Like Privacy in the Heart of Hope Ranch. This elegant single-level 4/3.5 home is nestled in a serene woodland sanctuary. Abundant in natural light, it features an open-concept floor plan, as well as an indoor/outdoor design ideal for Santa Barbara-style entertaining and intimate communion with nature. It is embraced by 2.32 acres of lush mature landscaping, and each window provides views of the surrounding greenery while the front garden offers mountain views. Multiple sets of French doors open onto several stone patios, including one with an outdoor entertainment kitchen, bar, and firepit, and another with a raised IP wood lounge deck, spa, and sun or yoga deck. The open-concept living... space comprises a living and dining room, each with a fireplace and French door access to patios, as well as a well-appointed kitchen with Viking appliances. Three of the four bedrooms are ensuite, and the fourth features a fireplace and could double as a cozy den or office. Extra parking for 10 cars and a putting green make this delightful home perfect for entertaining. A short distance away, you'll find the Hope Ranch community beach, equestrian trails, tennis courts, as well as shopping areas and the trendy Boathouse Restaurant at Hendry's Beach. The association fee is annual.$4,995,000
Santa Barbara 1060 Monte Drive
Turn your Hope Ranch dream home into a reality! This 1-acre property offers an incredible head start to new-construction living: All pre-construction work has been completed, and fully approved build-ready plans are in hand! All soils testing has been completed and 2 new dry wells have been installed. The approved plans offer a spacious and modern 5 bed/7 bath home with flexible accommodations, including dual primary bedroom suites and 3 additional guest bedrooms all featuring en suite bathrooms. A gated driveway & turnout, an attached 3-car garage with gardener's bathroom, and dedicated parking spaces for an additional 3 vehicles will ensure convenience and privacy. The open concept floor plan emphasizes casual but sophisticated living. Soaring ceilings with skylights and clerestory windows flood the home with natural light, while oversized picture windows capitalize on the dramatic canyon views visible throughout the home. A dramatic double-sided fireplace separates the kitchen and family room from the dining room, creating intimate spaces to relax and entertain. The primary bedroom suite is a true oasis featuring an eye-catching fireplace, canyon views, a luxurious spa-like bathroom, 2 walk-in closets, and access to a private patio. Outside, a thoughtfully designed backyard becomes your own private resort, complete with a 36-ft. pool & adjacent spa, an outdoor kitchen & covered dining area, various walkways & seating areas, natural landscaping with fruit trees & dog-friendly foliage, and canyon views from the pool/deck area.$2,995,000
The data relating to real estate for sale on this web site comes from the Internet Data Exchange Program of the Santa Barbara Multiple Listing Service. Real estate listings held by brokerage firms other than Beach Cities Real Estate are marked with the "MLS" logo and detailed information about them includes the name of the listing brokers.
All information is deemed reliable, but is not guaranteed. All properties are subject to prior sale, change or withdrawal. Neither listing broker(s) nor Beach Cities Real Estate shall be responsible for any typographical errors, misinformation, or misprints. ©2024 Santa Barbara Multiple Listing Service. All rights reserved.
IDX information is provided exclusively for consumers' personal, non-commercial use, that it may not be used for any purpose other than to identify prospective properties consumers may be interested in purchasing.
Listing information last updated on August 31st, 2024 at 7:45pm PDT.

