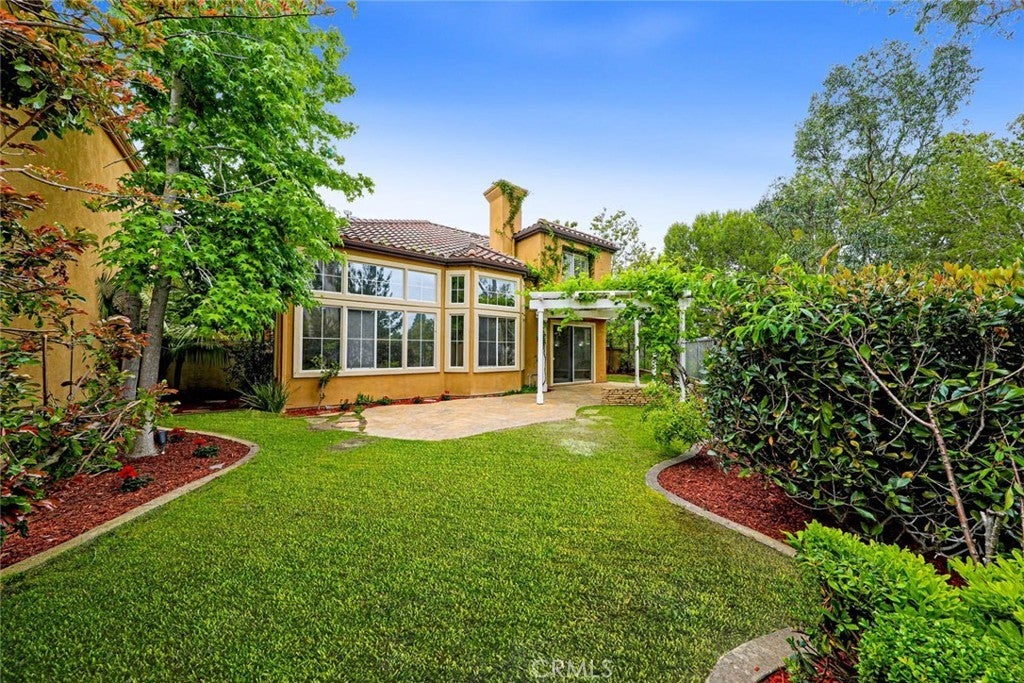136 Lessay, Newport Coast
Newport Coast Home Sale
This residence offers the highly sought-after Popular Plan 3 layout, on one of the Largest lots in Sancerre, designed to provide the utmost comfort and functionality for its occupants. As you step inside, you'll immediately be captivated by the grandeur of the high 2-story ceilings adorned with elegant clerestory windows Allowing in an Abundance of Light. The property features separate formal living and dining areas, perfect for hosting guests or enjoying intimate family gatherings. Family room boasts a cozy gas fireplace, creating a warm and inviting atmosphere during chilly evenings. Situated in the highly sort after Gated Community of Sancerre, this home offers a sense of security and privacy. Residents will have exclusive access to community pool, spa and BBQ area. It's the ideal place to unwind and entertain guests in a tranquil setting. This stunning end unit boasts an over-sized back and side yard, providing ample space for family fun. Enjoy picturesque views overlooking a park and a breathtaking wilderness area. The residence offers three spacious bedrooms upstairs, ensuring plenty of space for a growing family or accommodating guests. Additionally, there are 2.5 well-appointed bathrooms throughout the home, including a dual vanity master bathroom and a seamless glass master shower, adding a touch of elegance to your daily routine. The kitchen has been thoughtfully upgraded and features luxurious quartz counters, custom cabinets, and name-brand stainless steel appliances. It's a culinary enthusiast's dream, providing both functionality and style. The property has been freshly painted throughout, exuding a sense of newness and modernity. The flooring includes beautiful travertine tiles in the main living areas, adding an element of sophistication, while the stairs, bedrooms, and baths are adorned with sleek and durable hardwood-vinyl flooring. Custom vanities in the guest and second bathrooms offer a personalized touch and elevate the overall aesthetic of these spaces. Lastly, this home offers the convenience of a 2-car direct access garage with 220V for EV , ensuring ample parking and storage space. In summary, this stunning property has it all—a well-designed floor plan, an abundance of natural light, upgraded kitchen and bathrooms, beautiful flooring, a gated community, and breathtaking views. Don't miss the opportunity to make this luxurious residence your dream home.
Property Details
Additional Information
-
- City:
- Newport Coast
-
- County:
- Orange
-
- Zip:
- 92657
-
- MLS® #:
- NP23084484
-
- Bedrooms:
- 3
-
- Bathrooms:
- 3
-
- Square Ft:
- 1,716
-
- Lot Size:
- 0.00
-
- Neighborhood:
- Sancerre (NRSC)
-
- Levels:
- Two
-
- Garages:
- 2
-
- School District:
- Newport Mesa Unified
-
- HOA Dues:
- $
Price Change History for 136 Lessay, Newport Coast, (MLS® #NP23084484)
| Date | Details | Price | Change |
|---|---|---|---|
| Closed | – | – | |
| Pending | – | – | |
| Active | – | – | |
| Pending (from Active) | – | – | |
| Price Reduced | $6,450 | $545 (7.79%) | |
| Show More (2) | |||
| Price Reduced | $6,995 | $255 (3.52%) | |
| Price Reduced (from $7,885) | $7,250 | $635 (8.05%) | |
Based on information from California Regional Multiple Listing Service, Inc. as of May 11th, 2024 at 11:45pm PDT. This information is for your personal, non-commercial use and may not be used for any purpose other than to identify prospective properties you may be interested in purchasing. Display of MLS data is usually deemed reliable but is NOT guaranteed accurate by the MLS. Buyers are responsible for verifying the accuracy of all information and should investigate the data themselves or retain appropriate professionals. Information from sources other than the Listing Agent may have been included in the MLS data. Unless otherwise specified in writing, Broker/Agent has not and will not verify any information obtained from other sources. The Broker/Agent providing the information contained herein may or may not have been the Listing and/or Selling Agent.




