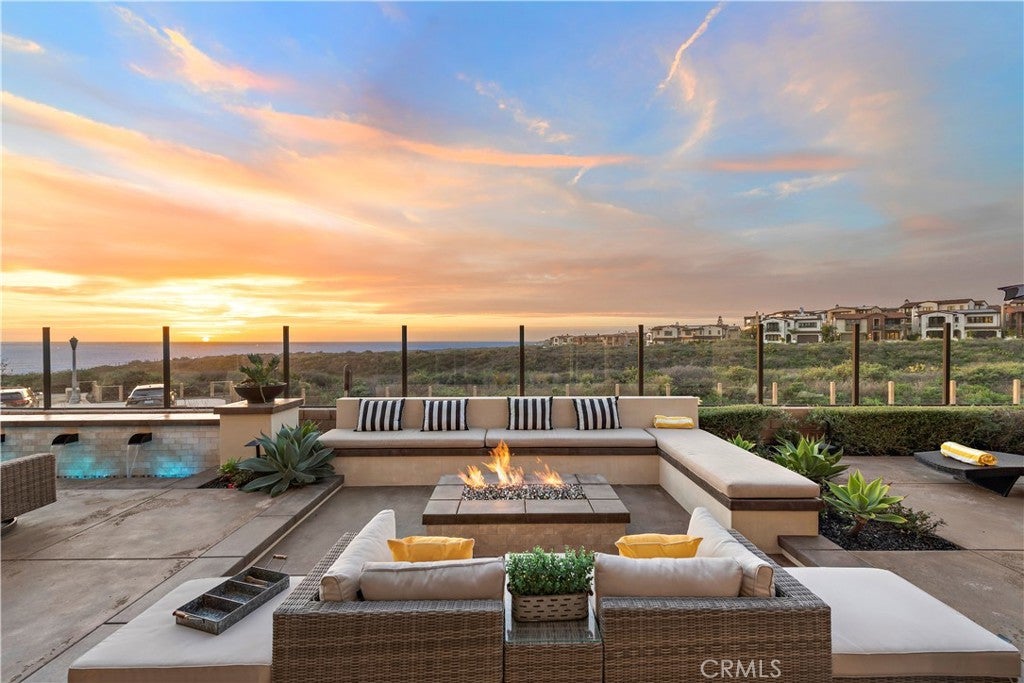115 Via San Sebastian, San Clemente
San Clemente Home Sale
Sensational OCEAN PANORAMAS, immaculate finishes, & a peaceful cul-de-sac location shape this newer-build San Clemente residence into a dream haven you'll love to call home! Set in the sought-after Sea Summit community & exuding an impressive curb appeal, it greets you with a beautifully landscaped front courtyard surrounding & gorgeous brick exterior. Step inside to discover a modern interior defined by stunning finishes, crisp white tones, & wide-plank hardwood flooring gleaming under recessed lighting. Striking wood elements complement the sweeping layout, from exposed ceiling beams to unique built-ins. Oversized windows & multiple bi-fold doors capture breathtaking views of Catalina Island & the Pacific while allowing a seamless indoor-outdoor flow. Ideal for entertaining, the remarkable main gathering areas highlight a grand family room w/fireplace to mingle around while admiring sensational sunsets over the water. Steps away, the formal DR basks in the glow of a lavish chandelier that lends an excellent ambiance to intimate dinner parties. Every home chef will be delighted w/the expansive gourmet kitchen that showcases Wolf, Sub-Zero, & Miele stainless steel appliances. Chic industrial-style pendant lighting accentuates a multi-seater island that provides additional seating. Completing this impressive culinary space is a custom butler's pantry w/dual wine fridges. Before calling it a night, enjoy movies in the upper-level den w/built-in media cabinet. Indulge after a tiring day, the 4 well-sized bedrooms are privately set upstairs, each w/tastefully tiled ensuites & California Closets organizing systems. Surpassing them all, the primary suite delivers astonishing coastal views. Plus, its luxurious bath has a double vanity, an oversized soaking tub, & separate glass-enclosed shower to offer you a spa-like relaxation. Weekends are best spent in the oasis-inspired backyard that treats you to multiple seating areas, including a secluded atrium with a built-in fireplace & patio with a fire pit. Unwind in the spa or host cookouts in the custom loggia w/outdoor heaters & a BBQ station equipped w/Wolf appliances. Notable features include an office & 3-car garage w/epoxy-coated flooring, cabinetry, & extra storage. With a fabulous location, this incredible gem is just moments away from community amenities, downtown San Clemente, shopping, & restaurants. All this & more could be yours, so come for a tour before this exciting opportunity is gone for good!
Property Details
Additional Information
-
- City:
- San Clemente
-
- County:
- Orange
-
- Zip:
- 92672
-
- MLS® #:
- OC23123960
-
- Bedrooms:
- 4
-
- Bathrooms:
- 5
-
- Square Ft:
- 4,166
-
- Lot Size:
- 0.17
-
- Neighborhood:
- Sea Summit
-
- Levels:
- Two
-
- Garages:
- 3
-
- School District:
- Capistrano Unified
-
- HOA Dues:
- $250
-
- HOA Dues Freq.:
- Monthly
Price Change History for 115 Via San Sebastian, San Clemente, (MLS® #OC23123960)
| Date | Details | Price | Change |
|---|---|---|---|
| Closed | – | – | |
| Pending | – | – | |
| Active Under Contract (from Active) | – | – |
Based on information from California Regional Multiple Listing Service, Inc. as of May 8th, 2024 at 9:30pm PDT. This information is for your personal, non-commercial use and may not be used for any purpose other than to identify prospective properties you may be interested in purchasing. Display of MLS data is usually deemed reliable but is NOT guaranteed accurate by the MLS. Buyers are responsible for verifying the accuracy of all information and should investigate the data themselves or retain appropriate professionals. Information from sources other than the Listing Agent may have been included in the MLS data. Unless otherwise specified in writing, Broker/Agent has not and will not verify any information obtained from other sources. The Broker/Agent providing the information contained herein may or may not have been the Listing and/or Selling Agent.




