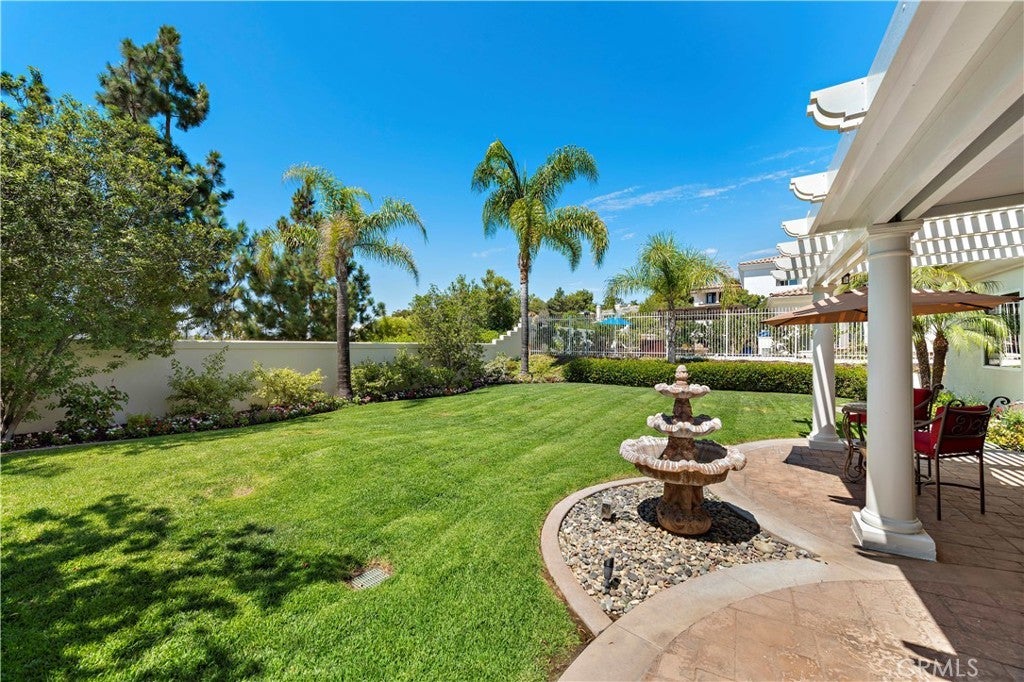30791 Marbella Vista, San Juan Capistrano
San Juan Capistrano Home Sale
This beautifully embellished, rare SINGLE LEVEL home with a full complement of luxurious new upgrades in San Juan Capistrano’s guard-gated Marbella Country Club is ready to elevate your lifestyle. Views reaching the scenic 8th fairway of the community’s golf course lend added appeal to the residence, which is embraced by a generous homesite that features new landscaping and a gated entry patio. The private back yard with no house behind it, features a new patio cover and ample room for a future swimming pool and spa. A circular foyer with inlaid stone opens to a formal living room with custom fireplace, a formal dining room with tray ceiling, and a library/office with built-ins. Custom travertine flooring graces most living areas in the three-bedroom, two-and-a-half bath design, which measures approximately 3,247 square feet. Entertain casually in a grand family room that displays a custom built-in media center, stone fireplace and French doors to the backyard. Enjoy mealtime prep and impromptu socializing in an impressive kitchen appointed with white cabinetry, granite countertops, a breakfast nook, island, built-in desk, built-in refrigerator, and new stainless steel appliances including a double oven, microwave and cooktop. Refined sophistication continues in an opulent primary suite that redefines personal comfort with a jetted spa-inspired tub, a separate shower with built-in seat, and a walk-in closet. New and recent upgrades include fresh interior and exterior paint, LED lighting, ceiling fans, designer carpet, a tankless water heater, whole-house water filtration, and Pex piping, along with a 3-car tandem garage. The picturesque hills of Marbella Country Club are home to its stunning 18-hole golf course, a practice range, pro shop, lighted tennis courts, jr. Olympic swimming pool, a formal dining room and cocktail lounges. Miles of beaches, outstanding schools, San Juan Capistrano’s vibrant downtown, and popular restaurants are all close to home.
Property Details
Additional Information
-
- City:
- San Juan Capistrano
-
- County:
- Orange
-
- Zip:
- 92675
-
- MLS® #:
- OC23151865
-
- Bedrooms:
- 4
-
- Bathrooms:
- 3
-
- Square Ft:
- 3,247
-
- Lot Size:
- 0.25
-
- Neighborhood:
- Marbella Ridge (MBR)
-
- Levels:
- One
-
- Garages:
- 3
-
- School District:
- Capistrano Unified
-
- HOA Dues:
- $310
-
- HOA Dues Freq.:
- Monthly
Price Change History for 30791 Marbella Vista, San Juan Capistrano, (MLS® #OC23151865)
| Date | Details | Price | Change |
|---|---|---|---|
| Closed | – | – | |
| Active Under Contract (from Active) | – | – | |
| Price Reduced | $2,298,500 | $99,500 (4.15%) | |
| Price Reduced (from $2,449,500) | $2,398,000 | $51,500 (2.10%) |
Based on information from California Regional Multiple Listing Service, Inc. as of May 18th, 2024 at 6:25pm PDT. This information is for your personal, non-commercial use and may not be used for any purpose other than to identify prospective properties you may be interested in purchasing. Display of MLS data is usually deemed reliable but is NOT guaranteed accurate by the MLS. Buyers are responsible for verifying the accuracy of all information and should investigate the data themselves or retain appropriate professionals. Information from sources other than the Listing Agent may have been included in the MLS data. Unless otherwise specified in writing, Broker/Agent has not and will not verify any information obtained from other sources. The Broker/Agent providing the information contained herein may or may not have been the Listing and/or Selling Agent.



