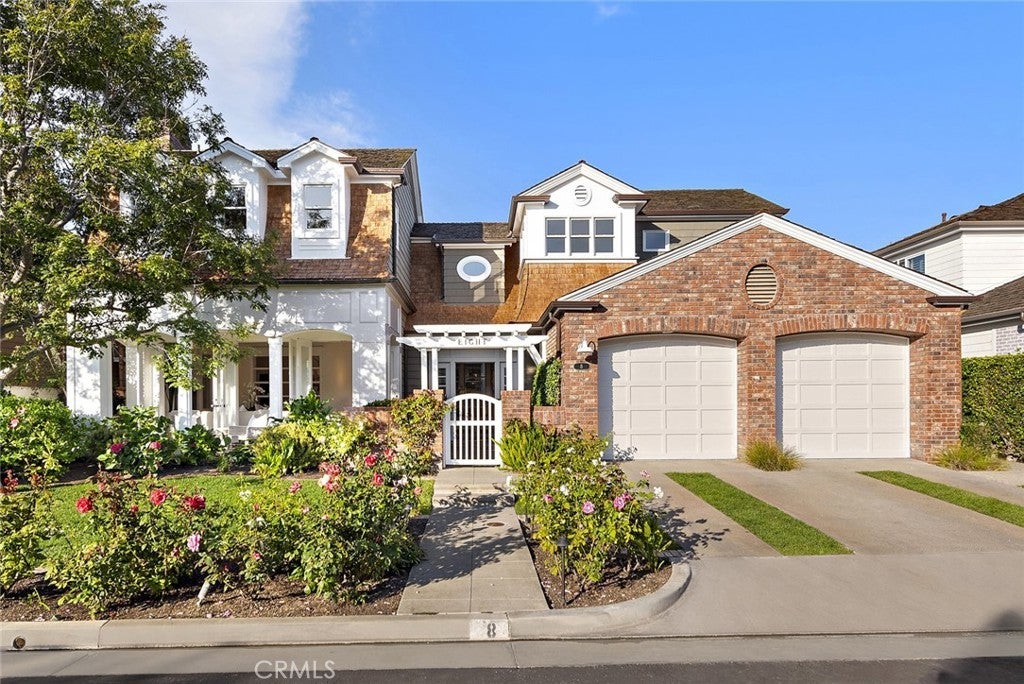8 Cape Danbury, Newport Beach
Newport Beach Home Sale
Nestled in the highly acclaimed, guard-gated community of Castaways, on the enclave’s most desirable cul-de-sac, 8 Cape Danbury effortlessly blends Cape Cod charm with luxury beach living. Recently refreshed, this expanded and meticulously maintained 4,519 +/- s.f. coastal residence features an eminently livable floor plan comprised of expansive living spaces, 4 ensuite bedrooms, main level home office and a stunning art studio. Step through a rustic Dutch door into an entry foyer where reclaimed pine wood floors exude warmth and set the stage for the home’s remarkable flow. Tall ceilings throughout the main level create open and bright rooms that connect with the outdoors through large windows and multiple sets of French doors. A formal living room centers around a cozy fireplace and connects with a quaint front porch surrounded by lush landscaping. The adjacent formal dining room opens to a central courtyard that connects to the impressive rear grounds. A renovated chef’s kitchen is the heart of the home with stunning Calacatta marble and soapstone countertops, custom cabinetry, oversized center island, a full suite of professional-grade appliances, and a sunny breakfast room with views of the courtyard. Epitomizing open-concept living, the kitchen adjoins the family room that features a stone-clad fireplace and separate seating area. The first floor is completed by a 1,400-bottle climate-controlled wine room, designer-appointed powder room, and spacious laundry room. Upstairs, an appealing bedroom configuration awaits starting with a sumptuous primary suite complete with a fireplace, built-in cabinetry, renovated bathroom, expansive custom closet, and a balcony that draws in coastal breezes. Three additional bedroom suites and the art studio complete the second floor. Outside, professionally designed grounds exude charm and privacy and offer incredible entertaining amenities, including a renovated pool and spa with water features, gas fire pit, built-in BBQ and cooktop, wood-burning pizza oven, and separate chef’s pantry with built-in refrigerator. A 2-car garage with epoxy floors and built-in cabinetry completes this exemplary home. Set in a prime location within blocks of outdoor adventures, enjoy surf and sand, kayaking, paddleboarding & fishing, and access to scenic trails with breathtaking blufftop vistas of the bay and ocean. This exceptional locale is just minutes from Balboa Island, beaches, Fashion Island, John Wayne airport and more.
Property Details
Additional Information
-
- City:
- Newport Beach
-
- County:
- Orange
-
- Zip:
- 92660
-
- MLS® #:
- OC23176845
-
- Bedrooms:
- 4
-
- Bathrooms:
- 5
-
- Square Ft:
- 4,519
-
- Lot Size:
- 0.17
-
- Neighborhood:
- Castaways (CAST)
-
- Levels:
- Two
-
- Garages:
- 2
-
- School District:
- Newport Mesa Unified
-
- HOA Dues:
- $400
-
- HOA Dues Freq.:
- Monthly
Price Change History for 8 Cape Danbury, Newport Beach, (MLS® #OC23176845)
| Date | Details | Price | Change |
|---|---|---|---|
| Closed | – | – | |
| Pending | – | – | |
| Active Under Contract (from Active) | – | – | |
| Price Reduced (from $5,995,000) | $5,495,000 | $500,000 (8.34%) |
Based on information from California Regional Multiple Listing Service, Inc. as of May 2nd, 2024 at 3:30am PDT. This information is for your personal, non-commercial use and may not be used for any purpose other than to identify prospective properties you may be interested in purchasing. Display of MLS data is usually deemed reliable but is NOT guaranteed accurate by the MLS. Buyers are responsible for verifying the accuracy of all information and should investigate the data themselves or retain appropriate professionals. Information from sources other than the Listing Agent may have been included in the MLS data. Unless otherwise specified in writing, Broker/Agent has not and will not verify any information obtained from other sources. The Broker/Agent providing the information contained herein may or may not have been the Listing and/or Selling Agent.



