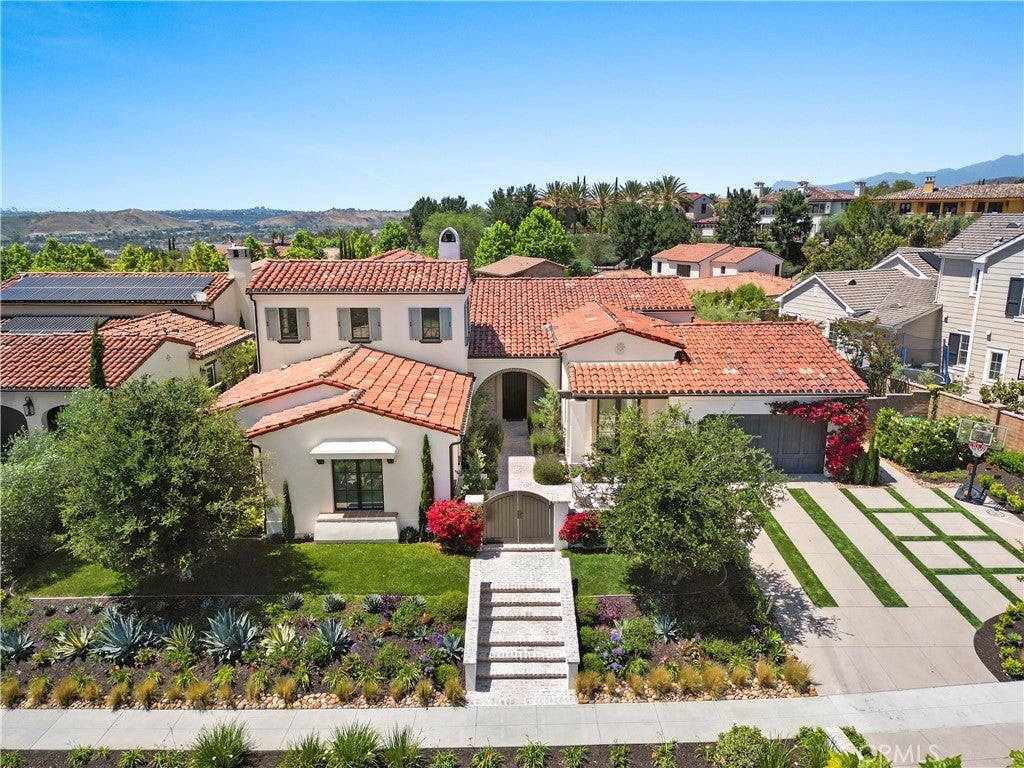7 Sky Ranch Road, Ladera Ranch
Ladera Ranch Home Sale
Recently crafted in 2019, this richly appointed semi-custom residence by The New Home Company in Ladera Ranch offers premium poolside luxury behind the guarded entry gates of Covenant Hills. Welcome friends and loved ones with a gated front patio that features custom brick decking and a bubbling fountain, and create cherished memories in an open-concept design that is almost entirely one level. Five ensuite bedrooms with walk- in closets and five- and one-half baths are featured, including a remodeled powder room and a second-floor guest suite joined by an airy loft. All other bedrooms are located on the main level, complete with a sophisticated primary suite with pool views, a large walk-in closet with built-ins, a freestanding tub and a walk-in shower. Archways, plantation shutters, in-ceiling speakers and updated flooring distinguish principal living areas that include living and dining rooms and an office with custom built-ins, courtyard access and three Vinotemp beverage refrigerators. Showcasing the epitome of chic culinary style, the home’s fully appointed kitchen is characterized by a large island with seating, quartz countertops, a beamed ceiling, custom lighting, white Shaker cabinetry, a nook that opens to the backyard, and coveted Wolf and Sub-Zero appliances. Stately 13' ceilings and fold-away bifold doors enhance the open plan concept and give way to the outdoor CA room. Experience the ultimate Southern California lifestyle in a newly updated backyard with a raised spa, a pool with Baja shelf, a built-in water slide, an open-air fireplace, synthetic turf and a loggia with TV and wine refrigerator. Shellock paver tiles resist heating from the sun, and an outdoor kitchen with StruXure pergola cover boasts Hestan appliances, a tap, waterfall-edge quartz countertops and built-in Bromic heaters. A contemporary waterfall steals the show outback, the side yard features a sports court, and a tandem three- car garage with two tankless water heaters hosts overhead storage and an extended driveway. Approximately 4,347 square feet, the Spanish Villa-inspired residence is surrounded by a homesite of nearly 13,122 square feet and is close to award-winning schools, Covenant Hills’ luxurious clubhouse, miles of trails, shopping centers and beaches.
Property Details
Additional Information
-
- City:
- Ladera Ranch
-
- County:
- Orange
-
- Zip:
- 92694
-
- MLS® #:
- OC23197039
-
- Bedrooms:
- 5
-
- Bathrooms:
- 6
-
- Square Ft:
- 4,347
-
- Lot Size:
- 0.30
-
- Neighborhood:
- Skye Ranch
-
- Levels:
- Two
-
- Garages:
- 3
-
- School District:
- Capistrano Unified
-
- HOA Dues:
- $613
-
- HOA Dues Freq.:
- Monthly
Price Change History for 7 Sky Ranch Road, Ladera Ranch, (MLS® #OC23197039)
| Date | Details | Price | Change |
|---|---|---|---|
| Closed | – | – | |
| Pending | – | – | |
| Active Under Contract (from Active) | – | – |
Based on information from California Regional Multiple Listing Service, Inc. as of June 6th, 2024 at 10:51am PDT. This information is for your personal, non-commercial use and may not be used for any purpose other than to identify prospective properties you may be interested in purchasing. Display of MLS data is usually deemed reliable but is NOT guaranteed accurate by the MLS. Buyers are responsible for verifying the accuracy of all information and should investigate the data themselves or retain appropriate professionals. Information from sources other than the Listing Agent may have been included in the MLS data. Unless otherwise specified in writing, Broker/Agent has not and will not verify any information obtained from other sources. The Broker/Agent providing the information contained herein may or may not have been the Listing and/or Selling Agent.




