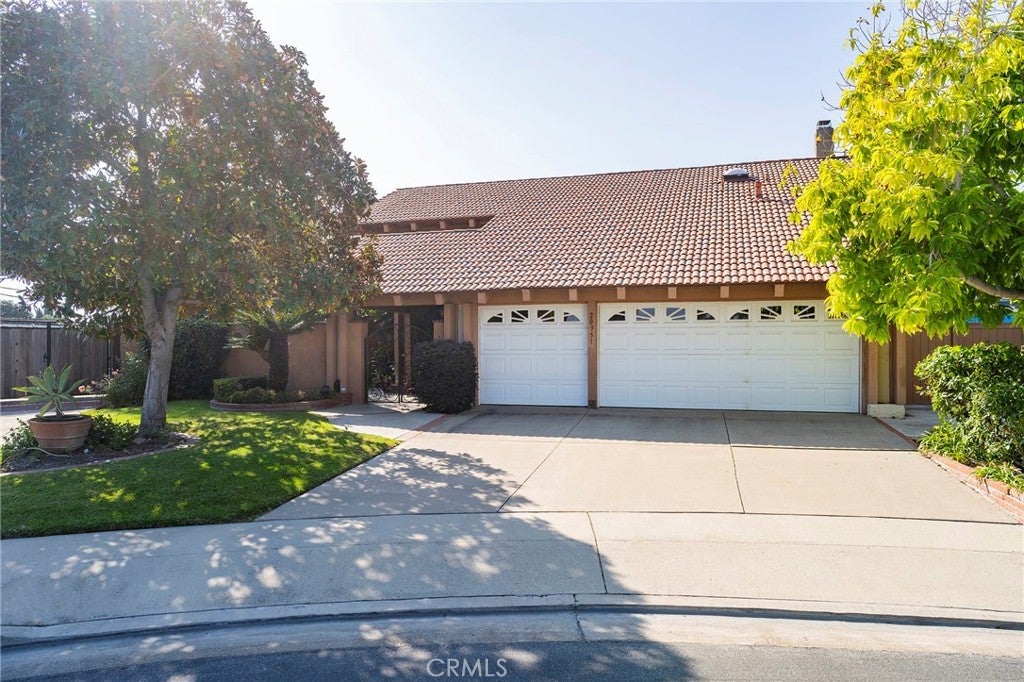20951 Sparkman Lane, Huntington Beach
Huntington Beach Home Sale
Welcome to this Exceptional LaCuesta El Cajon, featuring 4 Bedrooms, 3 full Baths, plus a BONUS room and situated on a Spacious and Sprawling lot that offers a True Oasis of Comfort and Luxury. The home has been Meticulously Maintained by its original owner and Updated and Remodeled over the years. You will be Amazed at what Awaits beyond the Unassuming Exterior. As you approach the Huge Private Courtyard, the Immense Lot truly shines with multiple outdoor Entertaining Areas that offer Shade or Sunshine, and Mature Lush Landscape. Upon entering, you'll be greeted by an Open and Bright floor plan that seamlessly connects the Living, Dining, and Kitchen areas. The Enormous Living Room is bathed in Loads of Natural Light and Boasts Travertine Floors, a Wall of Windows, and an Oversized Slider providing Direct Access to a large Covered Patio. The Travertine flows into the adjacent Dining area perfect for hosting gatherings, while the Kitchen features Stainless Appliances, Granite Countertops, Pantry with Pullouts, and a Custom Island with Seating and Storage, making it a culinary enthusiast's dream. Large Slider Provides Backyard Access from the Kitchen. Additionally, the downstairs offers a Separate Family Room with Wood-like Plank Tiles, Cozy Fireplace, Custom Built-ins, Backyard Access, and Full Downstairs Bathroom. This remodeled Bathroom features a Walk-in Shower complete with Travertine Surround, a corner Bench Seat, River Rock floor, and Dual Shower Heads. Upstairs, the four bedrooms are generously sized, with Large Windows that fill the rooms with sunlight. The Primary Suite is a Sanctuary of Relaxation, boasting a Wall of Closets and Remodeled En-suite bathroom with a Luxurious Walk-in Shower and Extra-Long Vanity. The Bonus Room is a perfect “extra” space for an Office, Playroom, Craft room, or Simply Storage. Step outside into the backyard, where the Park-Like Lot truly shines. Here, you'll find an Expansive Patio for al fresco dining, a Well-maintained Lawn for playing and relaxation, and even Potential for a Huge Garden or a Pool. The possibilities are limited only by your imagination! Additional Features of this home include a Three-Car Garage with Laundry, Clay Tile Roof, and Newer Systems: Furnace, A/C, and Water Heater were all installed in 2018. Home also has Dual Pane Windows, Scraped Ceilings, and Some Recessed Lighting. All this and a Location that provides convenient access to nearby amenities, schools, parks, and more!
Property Details
Additional Information
-
- City:
- Huntington Beach
-
- County:
- Orange
-
- Zip:
- 92646
-
- MLS® #:
- OC23201563
-
- Bedrooms:
- 4
-
- Bathrooms:
- 3
-
- Square Ft:
- 2,234
-
- Lot Size:
- 0.17
-
- Neighborhood:
- La Cuesta (LACU)
-
- Levels:
- Two
-
- Garages:
- 3
-
- School District:
- Huntington Beach Union High
-
- HOA Dues:
- $
Price Change History for 20951 Sparkman Lane, Huntington Beach, (MLS® #OC23201563)
| Date | Details | Price | Change |
|---|---|---|---|
| Closed | – | – | |
| Active Under Contract (from Active) | – | – |
Based on information from California Regional Multiple Listing Service, Inc. as of July 26th, 2024 at 9:10pm PDT. This information is for your personal, non-commercial use and may not be used for any purpose other than to identify prospective properties you may be interested in purchasing. Display of MLS data is usually deemed reliable but is NOT guaranteed accurate by the MLS. Buyers are responsible for verifying the accuracy of all information and should investigate the data themselves or retain appropriate professionals. Information from sources other than the Listing Agent may have been included in the MLS data. Unless otherwise specified in writing, Broker/Agent has not and will not verify any information obtained from other sources. The Broker/Agent providing the information contained herein may or may not have been the Listing and/or Selling Agent.




