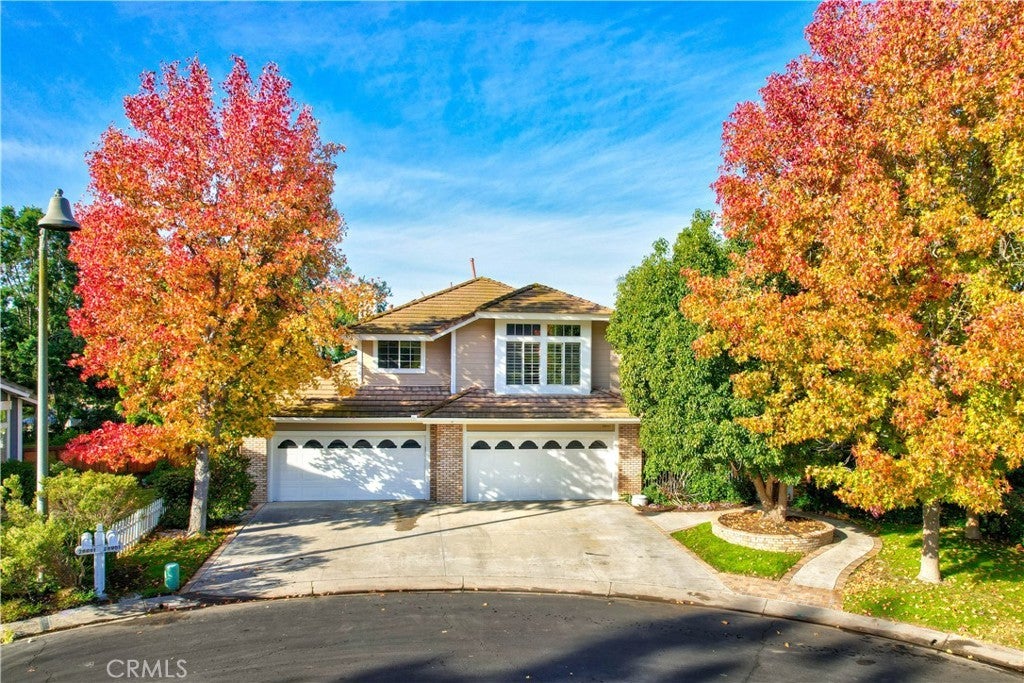28951 Calle Susanna, San Juan Capistrano
San Juan Capistrano Home Sale
PRIVATE 10,000 SQUARE FOOT LOT ... AWESOME VIEWS ... FIVE BEDROOMS (one bedroom downstairs) ... POOL & SPA ... FOUR CAR GARAGE ... END OF CUL-DE-SAC LOCATION... TURNKEY ... SOLAR IS PAID FOR... Romantic Valley and Sunset Views! Come out and Discover This Hidden Treasure, Nestled up Against the Foothills of San Juan Capistrano, well located within a tranquil enclave of homes tucked away from the hustle and bustle of the city, Safely behind the gates of “San Juan Creek Estates”. This Rare Find is on one of the most private streets in this peaceful community, located at the End of a Single Loaded, Cul-De-Sac street. This truly is a “Forever Home” and it really has it all, from the 10,000 square foot Private Lot, Romantic Sunset Views, Three Cozy Fireplaces, Beautifully Remodeled Kitchen and Primary Bathroom, Freshly Painted inside and out, the Tropical and Very Private Backyard with a Heated Pool & Spa, Covered Patio, Built-in BBQ area under a Tropical Palapa, and to top it all off a Gigantic Four Car Garage! The Kitchen is Amazing with a Thermador Six Burner Stovetop and Griddle, Double Oven and Stainless Steel Hood as well as a convenient Pot Filler mounted against a Designer Back Splash. The Kitchen is Fully Equipped with a Warming Drawer, Microwave, Knife Drawer with a Cutting Board, Pull out Drawers in Pantry, Spice Cabinet and Brand new Designer Slab Counter Tops. There is also a Center Island complete with Wine Refrigerator, Electrical outlets, and Multiple Soft Pull Drawers. + Other Improvements include Newer Flooring throughout the house, with luxury Plank in the Main Living areas and hallways, and new carpet in bedrooms and stairs. There is a newly installed Whole House Water Filtration System, Plantation Shutters and Custom Made Black out Drapes. Also new light fixtures and ceiling fans as well as high profile baseboards throughout! It’s also equipped with the Economical, fully paid for Solar panel system and a built-in Electric Vehicle Charging Station in the FOUR CAR GARAGE! Enjoy Your Outdoor Entertaining while serving guests and family from under your brand new, fire resistant Palapa and built-in BBQ. There is also an Auto Fill and Variable speed pool pump for the heated pool and spa. Escape to your very own Private oasis, it’s Turnkey and ready for you and your family to live the life of your dreams!
Property Details
Additional Information
-
- City:
- San Juan Capistrano
-
- County:
- Orange
-
- Zip:
- 92675
-
- MLS® #:
- OC23222745
-
- Bedrooms:
- 5
-
- Bathrooms:
- 4
-
- Square Ft:
- 3,139
-
- Lot Size:
- 0.23
-
- Neighborhood:
- Warmington Homes (WH)
-
- Levels:
- Two
-
- Garages:
- 4
-
- School District:
- Capistrano Unified
-
- HOA Dues:
- $228
-
- HOA Dues Freq.:
- Monthly
Price Change History for 28951 Calle Susanna, San Juan Capistrano, (MLS® #OC23222745)
| Date | Details | Price | Change |
|---|---|---|---|
| Closed | – | – | |
| Pending (from Active) | – | – |
Based on information from California Regional Multiple Listing Service, Inc. as of May 20th, 2024 at 9:56pm PDT. This information is for your personal, non-commercial use and may not be used for any purpose other than to identify prospective properties you may be interested in purchasing. Display of MLS data is usually deemed reliable but is NOT guaranteed accurate by the MLS. Buyers are responsible for verifying the accuracy of all information and should investigate the data themselves or retain appropriate professionals. Information from sources other than the Listing Agent may have been included in the MLS data. Unless otherwise specified in writing, Broker/Agent has not and will not verify any information obtained from other sources. The Broker/Agent providing the information contained herein may or may not have been the Listing and/or Selling Agent.



