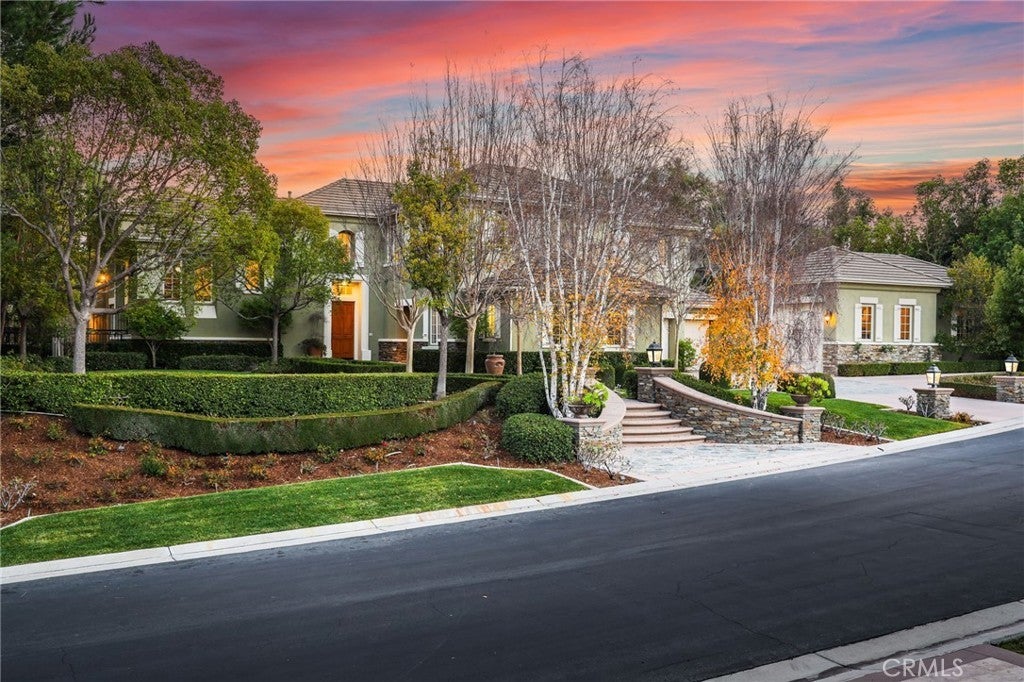11320 Amberdale Drive, Tustin
Tustin Home Sale
Stunning Entertainer's Home in the highly sought after 24-HR GATED community of Tustin Ranch Estates! This impressive home boasts 5 Bedrooms + Den + Bonus Room, 7 Baths, Main Floor Bedroom and Full Bath, Gym, 8-Car Garage, 24 Owned Solar Panels, Breathtaking Entertainer's Backyard complete with your own Private Pool, Spa, Cabana, Fireplace, Basketball Court, Playground, and Garden all on a 25,000+ SQ FT LOT! As you enter the rotunda foyer, you will love the spectacular OPEN FLOORPLAN with SOARING CEILINGS, upgraded travertine and wood flooring, spacious formal dining room with detailed wainscoting, and French doors with gorgeous views of the jaw-dropping backyard. The formal living room features stunning coffered ceilings, a cozy fireplace, and a wall of windows with lush views of the greenery. Chef-inspired kitchen features upgraded cabinetry, Quartzite countertops, 7-burner Wolf cooking range, Sub-Zero refrigerator, Wolf double ovens, and separate Wine nook. Huge kitchen island overlooks the Great Room with beautiful coffered ceilings, custom media built-ins, gorgeous stone fireplace, spacious breakfast nook, and French doors that lead to the impressive backyard for contemporary INDOOR/OUTDOOR ENTERTAINING. The backyard is an Entertainer's dream complete with a PRIVATE POOL and raised SPA plus separate CABANA which features a built-in BBQ, full-size refrigerator and sink, full bath, dryer for swim clothes/towels, and outdoor heater! In addition, there is a playground, basketball court, splash pad/fountain, wired sound system, and lush garden for outdoor parties. Convenient MAIN FLOOR BEDROOM and full bath for guests! Escape upstairs to find 4 SPACIOUS bedrooms plus a Bonus Room, Gym, and Den! Spacious PRIMARY SUITE features built-in media cabinets, separate workspace, and a private deck with breathtaking views of Saddleback Mountain. You will love the oversized Primary Bath featuring DUAL VANITIES, SOAKING TUB, separate shower, and 2 walk-in closets. There are 3 additional bedrooms which each have their own en suite bathroom. Spacious BONUS ROOM which is great for a movie room, DEN with built-in cabinets for a HOME OFFICE, and a complete GYM with a wall of mirrors and gorgeous views. GREEN features include 24 OWNED SOLAR PANELS, SOLAR POOL HEATING SYSTEM, and EV Car Charger. Convenient 4-car garage PLUS separate garage for 4 more cars or an Airstream! Zoned for Award Winning Tustin Unified Schools. This is a rare dream home that hardly comes on market!
Property Details
Additional Information
-
- City:
- Tustin
-
- County:
- Orange
-
- Zip:
- 92782
-
- MLS® #:
- OC24010916
-
- Bedrooms:
- 5
-
- Bathrooms:
- 7
-
- Square Ft:
- 6,309
-
- Lot Size:
- 0.57
-
- Neighborhood:
- Tustin Ranch Estates (TSRE)
-
- Levels:
- Two
-
- Garages:
- 8
-
- School District:
- Tustin Unified
-
- HOA Dues:
- $880
-
- HOA Dues Freq.:
- Monthly
Price Change History for 11320 Amberdale Drive, Tustin, (MLS® #OC24010916)
| Date | Details | Price | Change |
|---|---|---|---|
| Closed | – | – | |
| Pending | – | – | |
| Active Under Contract (from Active) | – | – |
Based on information from California Regional Multiple Listing Service, Inc. as of May 5th, 2024 at 12:25am PDT. This information is for your personal, non-commercial use and may not be used for any purpose other than to identify prospective properties you may be interested in purchasing. Display of MLS data is usually deemed reliable but is NOT guaranteed accurate by the MLS. Buyers are responsible for verifying the accuracy of all information and should investigate the data themselves or retain appropriate professionals. Information from sources other than the Listing Agent may have been included in the MLS data. Unless otherwise specified in writing, Broker/Agent has not and will not verify any information obtained from other sources. The Broker/Agent providing the information contained herein may or may not have been the Listing and/or Selling Agent.



