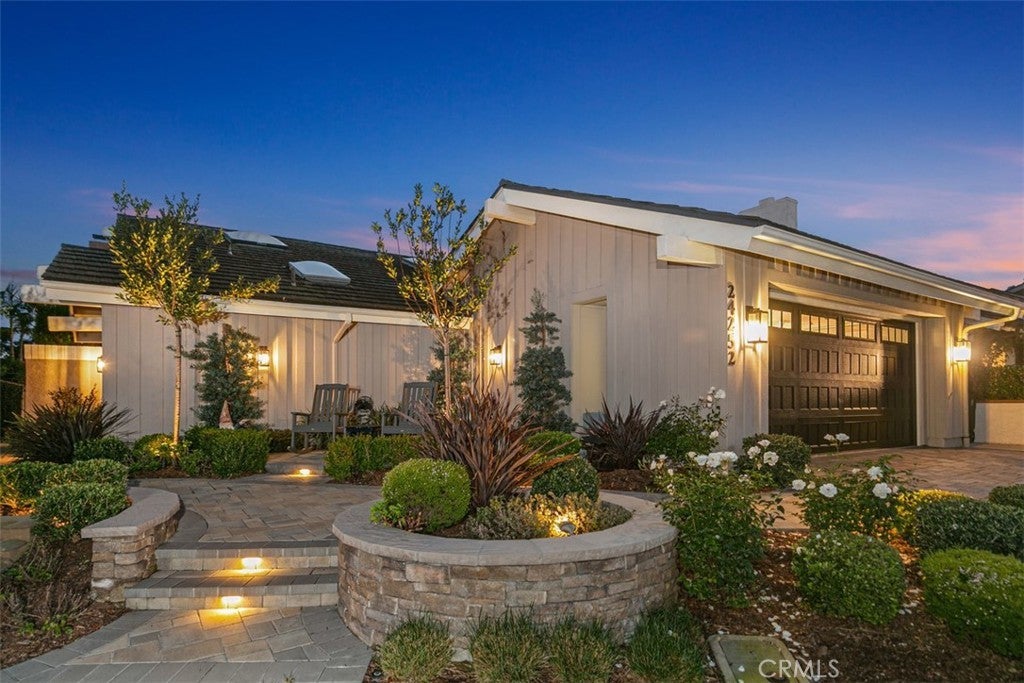24252 Cherry Hills Place, Laguna Niguel
Laguna Niguel Home Sale
Nestled in the prestigious neighborhood of El Niguel Heights, this immaculate single-family home with a cul-de-sac location demonstrates both elegance and modern comfort. Boasting 3 bedrooms and 2.5 bathrooms spread across a spacious 2,130 square feet of living space, this residence is a perfect blend of thoughtful design and luxurious features. As you step through the recently installed metal front door, you are greeted by the warmth of the mmaculate hardwood floors that flow seamlessly throughout the home. The living room is captivating with custom fireplace and mantel, bespoke fireplace doors, all bathed with perfectly placed lighting with dimmers. The dining room is adorned with custom automatic shades and features sliding glass doors on both walls creating an inviting indoor/outdoor ambiance. The recently remodeled kitchen is a chef's dream, equipped with GE Profile appliances, shiplap in the ceiling, and custom granite countertops. The family room echoes coziness with a custom fireplace, reclaimed wood mantle, and a perfect space to unwind. In the hallway, discover new built-in cabinets with soft-close hinges and a granite countertop, adding functionality and style. The guest rooms/office are adorned with wainscoting and custom solid wood closet doors. The primary bedroom and bathroom portray sophistication with tall ceilings, custom solid-wood closet doors, custom drapes and a private courtyard with tranquil water fountain. The ensuite primary bathroom is a retreat with a custom vanity, quartz countertop, soaking tub and a private shower with stunning waterfall tile work. Step outside to the meticulously renovated front and backyard spaces. The front yard showcases professional-grade landscape lighting, a paver driveway, and walkway. The backyard is an entertainer's paradise with a new concrete patio, a large alumawood patio cover, an outdoor kitchen with Twin Eagles BBQ. Additional highlights include approximately 400 square feet of a walk around finished attic space, garage cabinets, and workbench. This coastal Laguna Niguel gem is a testament to meticulous craftsmanship and thoughtful upgrades, offering a perfect blend of luxury and comfort. This home is a must see.
Property Details
Additional Information
-
- City:
- Laguna Niguel
-
- County:
- Orange
-
- Zip:
- 92677
-
- MLS® #:
- OC24021494
-
- Bedrooms:
- 3
-
- Bathrooms:
- 3
-
- Square Ft:
- 2,130
-
- Lot Size:
- 0.21
-
- Neighborhood:
- El Niguel Heights (ENH)
-
- Levels:
- One
-
- Garages:
- 2
-
- School District:
- Capistrano Unified
-
- HOA Dues:
- $240
-
- HOA Dues Freq.:
- Monthly
Price Change History for 24252 Cherry Hills Place, Laguna Niguel, (MLS® #OC24021494)
| Date | Details | Price | Change |
|---|---|---|---|
| Closed | – | – | |
| Pending | – | – | |
| Active Under Contract (from Active) | – | – |
Based on information from California Regional Multiple Listing Service, Inc. as of May 13th, 2024 at 7:55pm PDT. This information is for your personal, non-commercial use and may not be used for any purpose other than to identify prospective properties you may be interested in purchasing. Display of MLS data is usually deemed reliable but is NOT guaranteed accurate by the MLS. Buyers are responsible for verifying the accuracy of all information and should investigate the data themselves or retain appropriate professionals. Information from sources other than the Listing Agent may have been included in the MLS data. Unless otherwise specified in writing, Broker/Agent has not and will not verify any information obtained from other sources. The Broker/Agent providing the information contained herein may or may not have been the Listing and/or Selling Agent.



