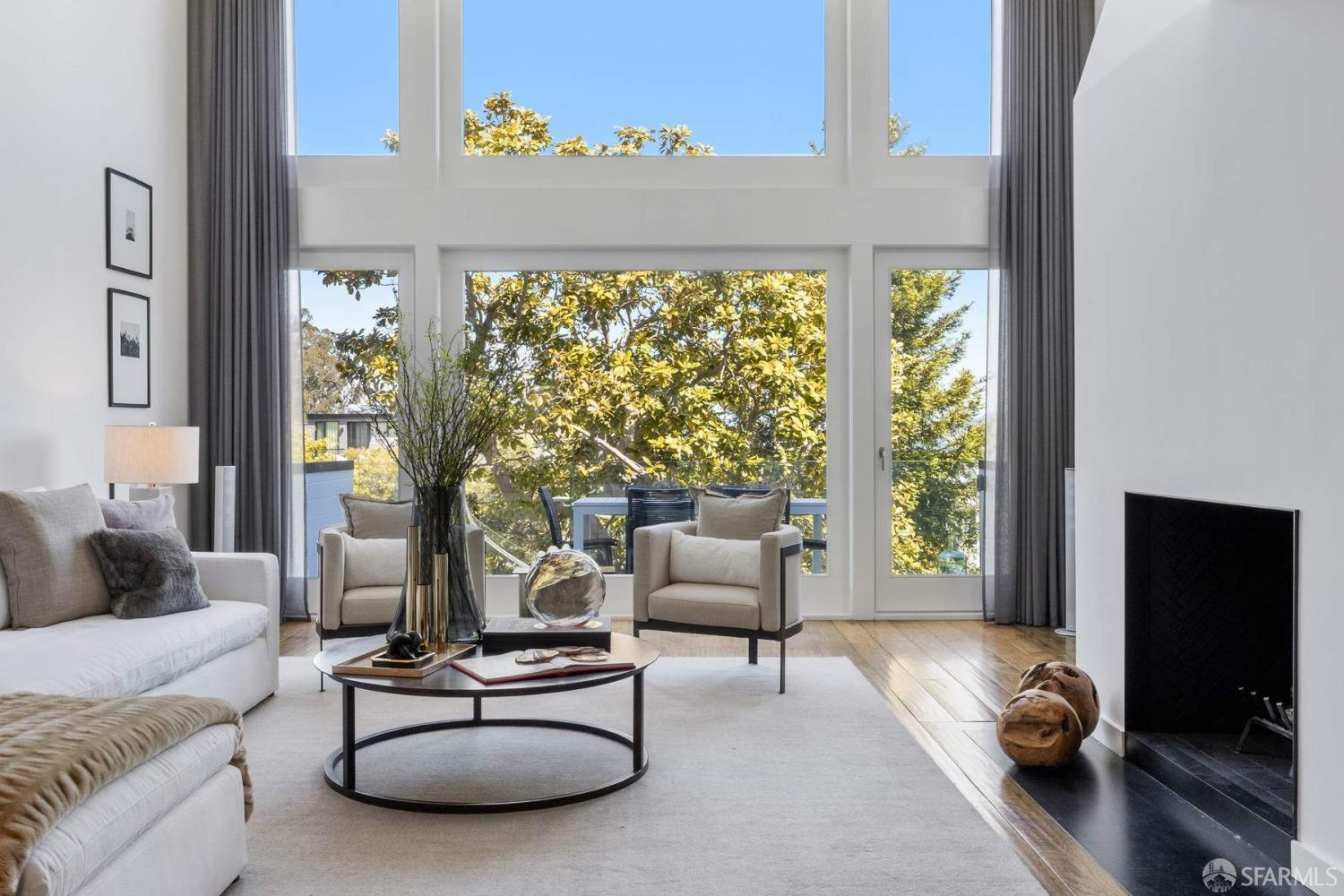2848 Union Street, San Francisco
San Francisco Home For Sale
Coveted location at the eastern edge of the Presidio! The classic shingled facade is a stand-out with its show-stopping bougainvillea. Inside, tremendous natural light, sleek contemporary design, & gallery-style volume are featured throughout this chic, renovated home with a flexible floor plan. There are 4-6BD & 4.5BA. The dramatic, 2 story living room with clerestory windows & Alcatraz/bay views opens to a large view deck with stairs to the garden. The custom, Italian-style kitchen with island seating & top of the line appliances is open to the dining area but may be closed off by hidden folding panels. 2-3BD on the 2nd floor, Spectacular GG/bay/Palace/Alcatraz view primary suite with office/bedroom on the top floor. Guest suite w/new BA on the lower level, & a bonus family rm w/new BA, laundry rm, & storage. Garden by Topher Delaney, 4 decks, and 2-car garage. Exceptional attention to detail in both design and finishes. Must see!
Property Details
Essential Information
-
- MLS® #:
- 424001569
-
- Price:
- $6,750,000
-
- Bedrooms:
- 5
-
- Bathrooms:
- 5.00
-
- Full Baths:
- 4
-
- Half Baths:
- 1
-
- Square Footage:
- 4,724
-
- Acres:
- 0.06
-
- Type:
- Residential
-
- Sub-Type:
- Single Family Residence
-
- Style:
- Contemporary
-
- Status:
- Active
Community Information
-
- Address:
- 2848 Union Street
-
- Area:
- SF District 7
-
- Subdivision:
- Cow Hollow
-
- City:
- San Francisco
-
- County:
- San Francisco
-
- State:
- CA
-
- Zip Code:
- 94123
Amenities
-
- Parking Spaces:
- 2
-
- Parking:
- Garage Door Opener, Interior Access, Tandem, On Site
-
- View:
- Bay, Garden/Greenbelt, Bridge(s), Panoramic
Interior
-
- Interior Features:
- Cathedral Ceiling(s), Storage, Wet Bar, Bonus Room, Guest Quarters, Kitchen, Primary Bathroom, Primary Bedroom, Office, Possible Guest
-
- Appliances:
- Dishwasher, Disposal, Gas Cooktop, Range Hood, Microwave, Warming Drawer, Wine Refrigerator, Dryer, Washer
-
- Heating:
- Radiant
-
- Fireplace:
- Yes
-
- # of Fireplaces:
- 3
-
- Fireplaces:
- Den, Living Room, Primary Bedroom
Exterior
-
- Exterior Features:
- Balcony
-
- Lot Description:
- Garden, Low Maintenance, Secluded
-
- Windows:
- Skylight(s), Skylight/Solar Tube, Window Coverings
-
- Foundation:
- Concrete Perimeter
Additional Information
-
- Date Listed:
- January 10th, 2024
© Copyright 2024 of the SFAR MLS.
Listings on this page identified as belonging to another listing firm are based upon data obtained from the SFAR MLS, which data is copyrighted by the San Francisco Association of REALTORS®, but is not warranted. Information being provided is for consumers' personal, noncommercial use and may not be used for any purpose other than to identify prospective properties consumers may be interested in purchasing.







































