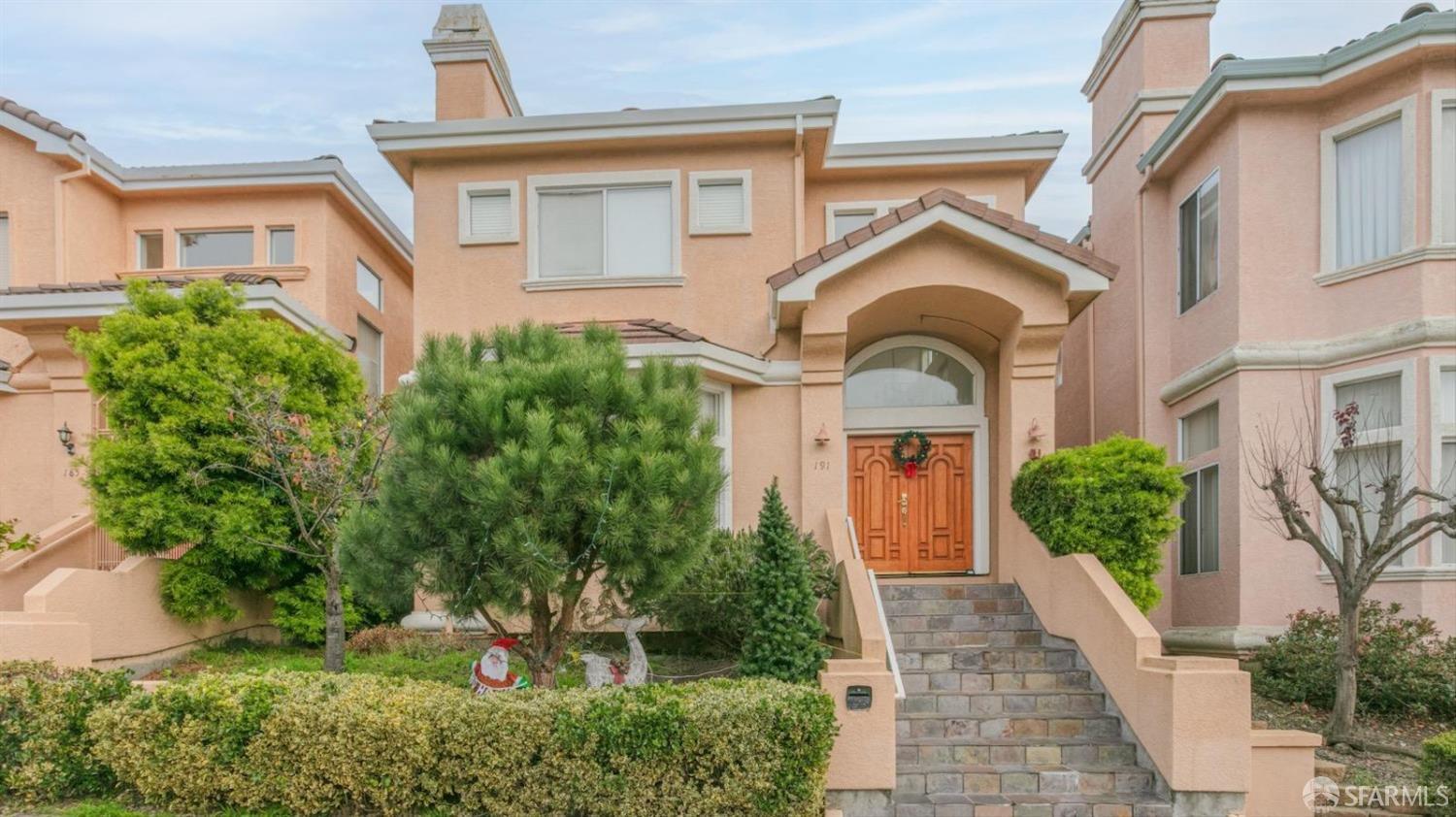191 Eastmoor Avenue, Daly City
Daly City Home For Sale
An Extraordinary well design home built in the late 1990. This iconic Daly City home bears the hallmarks of interior architectural design from wide double door entry to 20' high ceiling Foyer, invites natural light for the Livingroom and hallway. An elegant sunken-living room with wood burning fireplace and formal dining room. The open- kitchen is a stellar centerpiece, stone countertops, wooden cabinets, and brings in all appliances you need. The large family room soaked in the panoramic views of the Daly City. The large 2,800 designer floor plan includes 4 bedrooms, 2 and a half bathrooms on the upper level. Master bedroom with fireplace with a sitting room attached to it. The master bedroom offers a double sink, Jacuzzi, separated stall shower, and man's and lady's walk-in closet. View from bedroom window and M-BA window. The property sits at the heart of the Daly City most desirable neighborhood, Saint Francis high which is near to desirable Westmoor high school. Just steps away from Palisades Park. The property is close to Skyline Shopping center which offers numbers of famous restaurants, other stores, a bank and a supermarket. HYW 280 and HYW 35 are close by.
Property Details
Essential Information
-
- MLS® #:
- 424002380
-
- Price:
- $1,498,000
-
- Bedrooms:
- 4
-
- Bathrooms:
- 4.00
-
- Full Baths:
- 3
-
- Half Baths:
- 1
-
- Square Footage:
- 2,850
-
- Acres:
- 0.08
-
- Year Built:
- 1997
-
- Type:
- Residential
-
- Sub-Type:
- Single Family Residence
-
- Status:
- Active
Community Information
-
- Address:
- 191 Eastmoor Avenue
-
- Area:
- St. Francis Heights
-
- City:
- Daly City
-
- County:
- San Mateo
-
- State:
- CA
-
- Zip Code:
- 94015
Amenities
-
- Utilities:
- Public
-
- Parking Spaces:
- 2
-
- Parking:
- Attached, Side by Side, On Site
Interior
-
- Interior Features:
- Formal Entry, Dining Room, Family Room, Kitchen, Living Room
-
- Appliances:
- Dishwasher, Gas Cooktop, Gas Water Heater, Range Hood
-
- Heating:
- Central
-
- Cooling:
- Central Air
Exterior
-
- Exterior Features:
- Balcony
-
- Windows:
- Double Pane Windows, Window Coverings, Screens
-
- Roof:
- Tile
-
- Construction:
- Wood
-
- Foundation:
- Concrete Perimeter
Additional Information
-
- Date Listed:
- January 13th, 2024
© Copyright 2024 of the SFAR MLS.
Listings on this page identified as belonging to another listing firm are based upon data obtained from the SFAR MLS, which data is copyrighted by the San Francisco Association of REALTORS®, but is not warranted. Information being provided is for consumers' personal, noncommercial use and may not be used for any purpose other than to identify prospective properties consumers may be interested in purchasing.












































