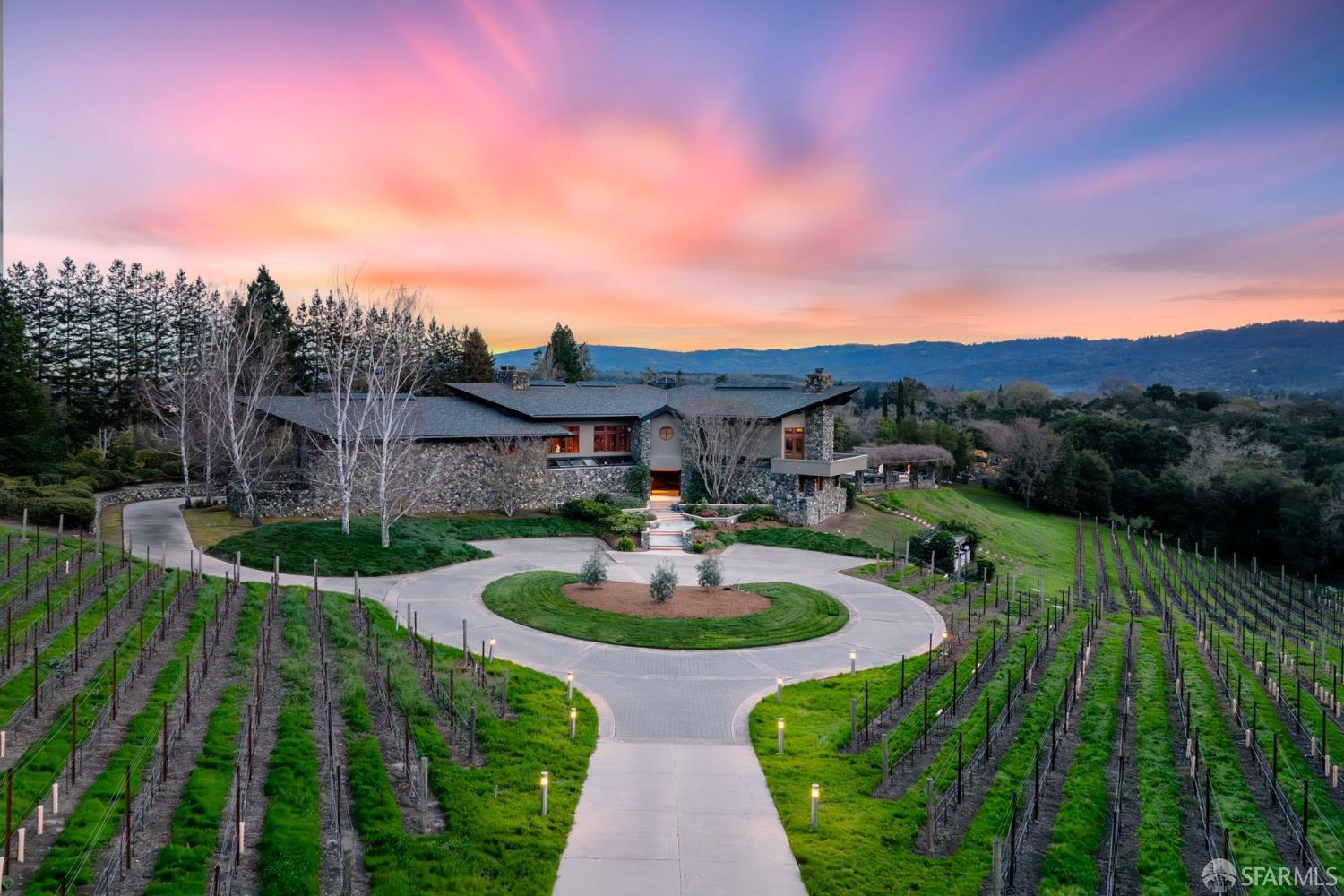6 Quail Meadows Drive, Woodside
Woodside Home For Sale
Welcome to 6 Quail Meadows Drive. A magnificent contemporary Woodside estate in heart of the Silicon Valley with resort like luxury amenities. Frank Lloyd Wright inspired architecture by William A. Churchill. Built in 1989, this gated home boasts nearly 9,000 sq ft and is situated on 3.38-acre grounds overlooking the Santa Cruz Mountains. 5 bedrooms, grand primary suite, 6 full/2 half baths. Multiple gathering spaces, library/office, bar, billiard/game area, & wine cellar. Private spa treatment room, gym, chef's kitchen with high-end appliances. Oversized pool with spa and waterfalls, outdoor patio areas, & 1.25 acres of vineyards. Exterior private office with kitchen and bathroom. 4-car garage. Minutes to Woodside Village, easy access to 280 Highway.
Property Details
Essential Information
-
- MLS® #:
- 424011534
-
- Price:
- $14,500,000
-
- Bedrooms:
- 5
-
- Bathrooms:
- 7.00
-
- Full Baths:
- 6
-
- Half Baths:
- 1
-
- Square Footage:
- 8,660
-
- Acres:
- 3.38
-
- Year Built:
- 1989
-
- Type:
- Residential
-
- Sub-Type:
- Single Family Residence
-
- Style:
- Contemporary, Rustic
-
- Status:
- Active
Community Information
-
- Address:
- 6 Quail Meadows Drive
-
- Area:
- Woodside Hills
-
- City:
- Woodside
-
- County:
- San Mateo
-
- State:
- CA
-
- Zip Code:
- 94062
Amenities
-
- Utilities:
- Cable Available, Cable Connected, Internet Available, Underground Utilities
-
- Parking Spaces:
- 20
-
- Parking:
- Driveway, Attached, Garage Door Opener, Garage Faces Side, Guest, Private, Side By Side, Side by Side, On Site
-
- # of Garages:
- 4
-
- View:
- Hills, Mountain(s), Panoramic, Vineyard
-
- Has Pool:
- Yes
-
- Pool:
- Black Bottom, Fenced, Gas Heat, Pool/Spa Combo, Solar Heat
Interior
-
- Interior Features:
- Formal Entry, Beamed Ceilings, Storage, Wet Bar, Dining Room, Family Room, Game Room, Kitchen, Living Room, Primary Bathroom, Primary Bedroom, Office, Wine Storage Area
-
- Appliances:
- Trash Compactor, Dishwasher, Disposal, Double Oven, Free-Standing Refrigerator, Gas Cooktop, Gas Water Heater, Range Hood, Ice Maker, Microwave, Self Cleaning Oven, Warming Drawer, Dryer, Washer
-
- Heating:
- Central, Fireplace(s), Gas, Zoned, Propane, Solar
-
- Cooling:
- Central Air, Multi Units, Zoned
-
- Fireplace:
- Yes
-
- # of Fireplaces:
- 4
-
- Fireplaces:
- Den, Gas Starter, Living Room, Primary Bedroom, Wood Burning
-
- # of Stories:
- 2
Exterior
-
- Lot Description:
- Flag Lot, Garden, Landscaped, Private, Street Lights
-
- Windows:
- Skylight(s), Bay Window(s), Double Pane Windows, Window Coverings, Screens
-
- Roof:
- Composition
-
- Construction:
- Frame, Glass, Stone, Wood, Wood Siding
-
- Foundation:
- Concrete, Slab
School Information
-
- District:
- San Mateo
Additional Information
-
- Date Listed:
- September 1st, 2023
© Copyright 2024 of the SFAR MLS.
Listings on this page identified as belonging to another listing firm are based upon data obtained from the SFAR MLS, which data is copyrighted by the San Francisco Association of REALTORS®, but is not warranted. Information being provided is for consumers' personal, noncommercial use and may not be used for any purpose other than to identify prospective properties consumers may be interested in purchasing.
































































































