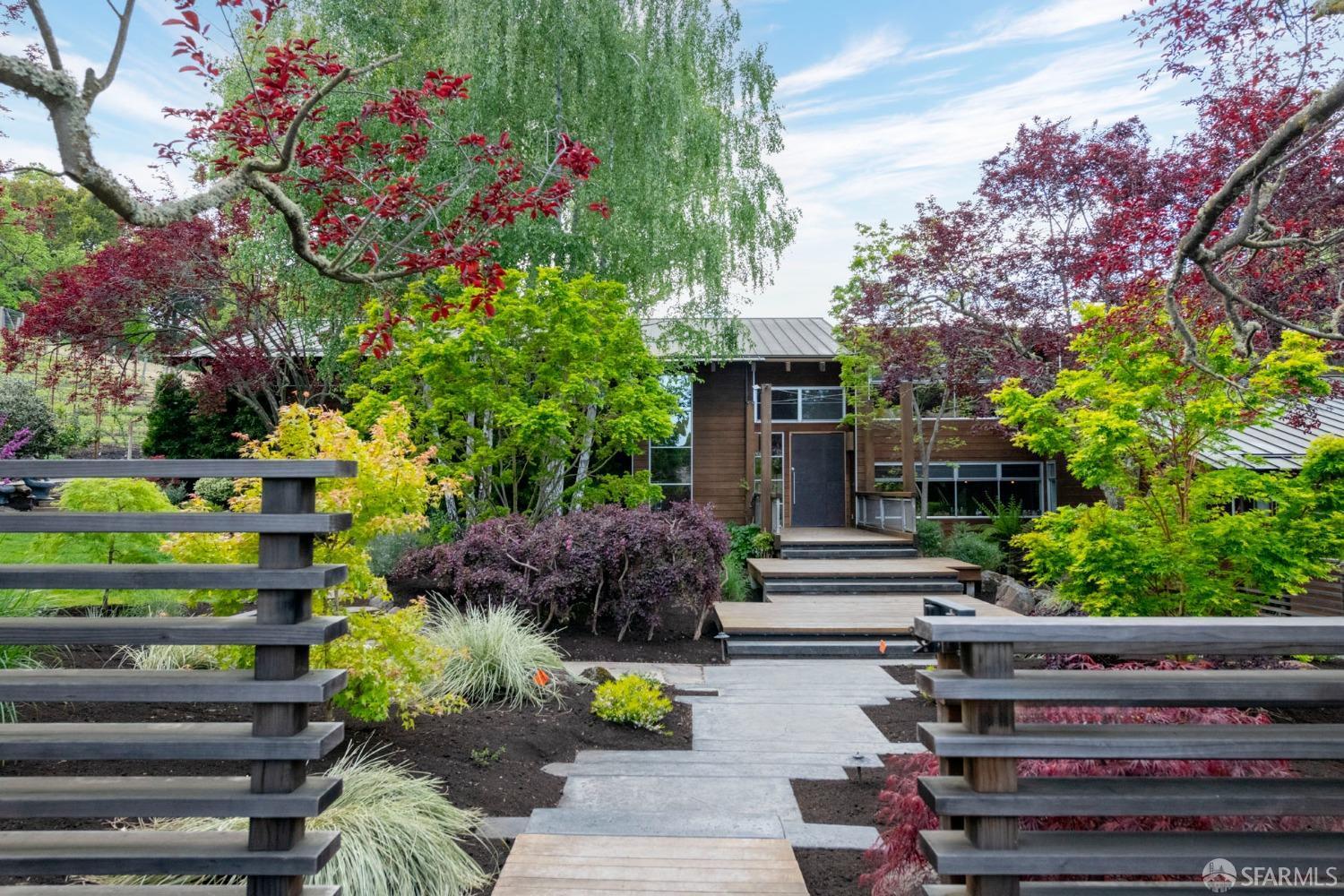14123 Tracy Court, Los Altos Hills
Los Altos Hills Home For Sale
One of the most stunning estates to hit the market in Los Altos Hills. Extensively remodeled with the highest quality finishes and fixtures imaginable, offering the ultimate in indoor-outdoor living. Extremely private: expansive 1.3+ acre lot & vineyard property which flows into the Pearson-Arastradero Preserve. Impeccable Japanese inspired landscaping with pool & spa. Includes 2 story au pair unit. Located within the highly sought-after Palo Alto Unified School District. Just minutes to the 280 Fwy/Page Mill Rd exit.
Property Details
Essential Information
-
- MLS® #:
- 424024031
-
- Price:
- $9,850,000
-
- Bedrooms:
- 7
-
- Bathrooms:
- 6.00
-
- Full Baths:
- 6
-
- Square Footage:
- 5,960
-
- Acres:
- 1.23
-
- Year Built:
- 1980
-
- Type:
- Residential
-
- Sub-Type:
- Single Family Residence
-
- Style:
- Contemporary, Craftsman, Modern/High Tech, Rustic
-
- Status:
- Active
Community Information
-
- Address:
- 14123 Tracy Court
-
- Area:
- Los Altos Hills
-
- City:
- Los Altos Hills
-
- County:
- Santa Clara
-
- State:
- CA
-
- Zip Code:
- 94022
Amenities
-
- Utilities:
- Sewer Connected, Internet Available, Public, Underground Utilities
-
- Parking Spaces:
- 8
-
- Parking:
- Attached, Enclosed, Electric Vehicle Charging Station(s), Garage Faces Front, Private, Side By Side, Side by Side, On Site
-
- View:
- Garden/Greenbelt, Hills, Mountain(s), Panoramic, Pasture, Valley, Vineyard
-
- Has Pool:
- Yes
-
- Pool:
- In Ground, Pool Cover, Pool Sweep, Pool/Spa Combo, Solar Cover, Solar Heat
Interior
-
- Interior Features:
- Cathedral Ceiling(s), Formal Entry, Beamed Ceilings, Storage, Wet Bar, Dining Room, Family Room, In-Law Floorplan, Kitchen, Living Room, Office, Wine Cellar, Wine Storage Area
-
- Appliances:
- Dishwasher, Disposal, Double Oven, ENERGY STAR Qualified Appliances, Free-Standing Electric Oven, Free-Standing Gas Range, Gas Cooktop, Range Hood, Ice Maker, Water Heater, Wine Refrigerator, Dryer, Washer
-
- Heating:
- Central, Fireplace(s), Radiant Floor
-
- Cooling:
- Central Air, Multi Units
-
- Fireplace:
- Yes
-
- # of Fireplaces:
- 2
-
- Fireplaces:
- Gas Starter, Wood Burning
-
- # of Stories:
- 2
Exterior
-
- Exterior Features:
- Built-in Barbecue, Outdoor Kitchen
-
- Lot Description:
- Auto Sprinkler F&R, Sprinklers In Front, Cul-De-Sac, Flag Lot, Garden, Landscaped, Meadow, Private, Secluded, Street Lights
-
- Windows:
- Bay Window(s), Double Pane Windows, Window Coverings
-
- Roof:
- Metal
-
- Construction:
- Concrete, Frame, Metal, Wood, Wood Siding
-
- Foundation:
- Concrete Perimeter, Slab
School Information
-
- District:
- Palo Alto Unified
Additional Information
-
- Date Listed:
- April 13th, 2024
© Copyright 2024 of the SFAR MLS.
Listings on this page identified as belonging to another listing firm are based upon data obtained from the SFAR MLS, which data is copyrighted by the San Francisco Association of REALTORS®, but is not warranted. Information being provided is for consumers' personal, noncommercial use and may not be used for any purpose other than to identify prospective properties consumers may be interested in purchasing.





















































































