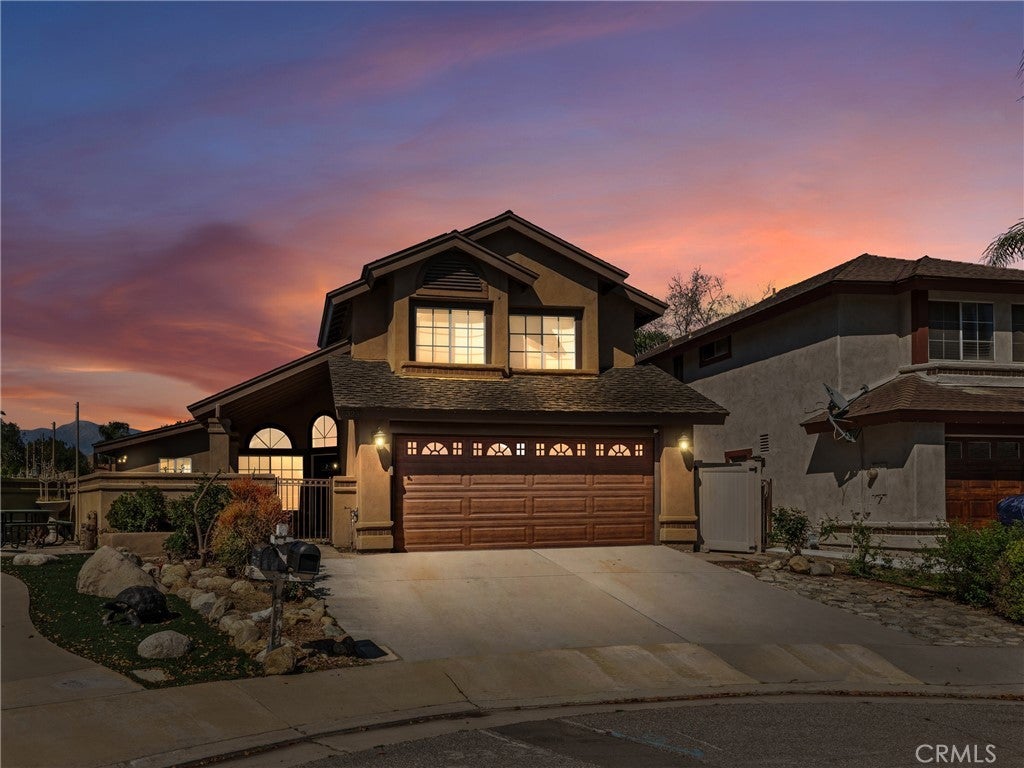3235 Ashgate Place, Ontario
Ontario Home For Sale
Welcome to your dream home in the serene Creekside community where you can fish from your back yard! Nestled in a tranquil cul-de-sac and boasting a picturesque backdrop of a private community lake, this 4 bedroom, 2 1/2 bath residence offers the perfect blend of comfort, style, and functionality. Upon entering, you're greeted by an inviting atmosphere where modern updates seamlessly blend with timeless charm. The home has been meticulously updated and expanded over the years, ensuring a contemporary living experience that doesn't compromise on character. The heart of the home is undoubtedly the gourmet kitchen, a culinary enthusiast's haven featuring farm-style sink, elegant shaker cabinets, and a sprawling walk-in pantry providing ample storage space. Whether you're entertaining guests or enjoying a quiet family meal, this kitchen is sure to inspire your inner chef. With both formal and informal living areas, there's plenty of room for relaxation and entertainment. Host gatherings in the spacious formal living room or unwind in the cozy family room, complete with a fireplace for those chilly evenings. Retreat to the primary suite, where luxury awaits. This expansive sanctuary boasts three closets for ample storage and a remodeled upscale bath featuring a luxurious step-in shower, perfect for unwinding after a long day. In addition to its aesthetic appeal, this home is also designed with energy efficiency in mind. Benefit from energy-saving solar panels and mini-split systems throughout, complemented by central air and heat, ensuring comfort year-round while minimizing utility costs. Step outside to your own private oasis, where you'll find a near-new spa, a bricked covered patio ideal for alfresco dining, and a viewing deck overlooking the tranquil lake—a perfect spot for morning coffee or evening stargazing. Located in the coveted Creekside community, this home offers the perfect blend of tranquility and convenience. Enjoy the peace and privacy of a cul-de-sac location while still being just moments away from shopping, dining, parks, and top-rated schools. Seller will consider a $5000 flooring allowance. Don't miss your chance to own this exceptional property—schedule a showing today and make your dream home a reality!
Property Details
Additional Information
-
- City:
- Ontario
-
- County:
- San Bernardino
-
- Zip:
- 91761
-
- MLS® #:
- HD24070336
-
- Bedrooms:
- 4
-
- Bathrooms:
- 3
-
- Square Ft:
- 2,490
-
- Lot Size:
- 0.10
-
- Levels:
- Two
-
- Garages:
- 2
-
- School District:
- Chaffey Joint Union High
-
- HOA Dues:
- $100
-
- HOA Dues Freq.:
- Monthly
Price Change History for 3235 Ashgate Place, Ontario, (MLS® #HD24070336)
| Date | Details | Price | Change |
|---|---|---|---|
| Active Under Contract | – | – | |
| Active | – | – | |
| Active Under Contract (from Active) | – | – |
Based on information from California Regional Multiple Listing Service, Inc. as of May 1st, 2024 at 1:12pm PDT. This information is for your personal, non-commercial use and may not be used for any purpose other than to identify prospective properties you may be interested in purchasing. Display of MLS data is usually deemed reliable but is NOT guaranteed accurate by the MLS. Buyers are responsible for verifying the accuracy of all information and should investigate the data themselves or retain appropriate professionals. Information from sources other than the Listing Agent may have been included in the MLS data. Unless otherwise specified in writing, Broker/Agent has not and will not verify any information obtained from other sources. The Broker/Agent providing the information contained herein may or may not have been the Listing and/or Selling Agent.









































