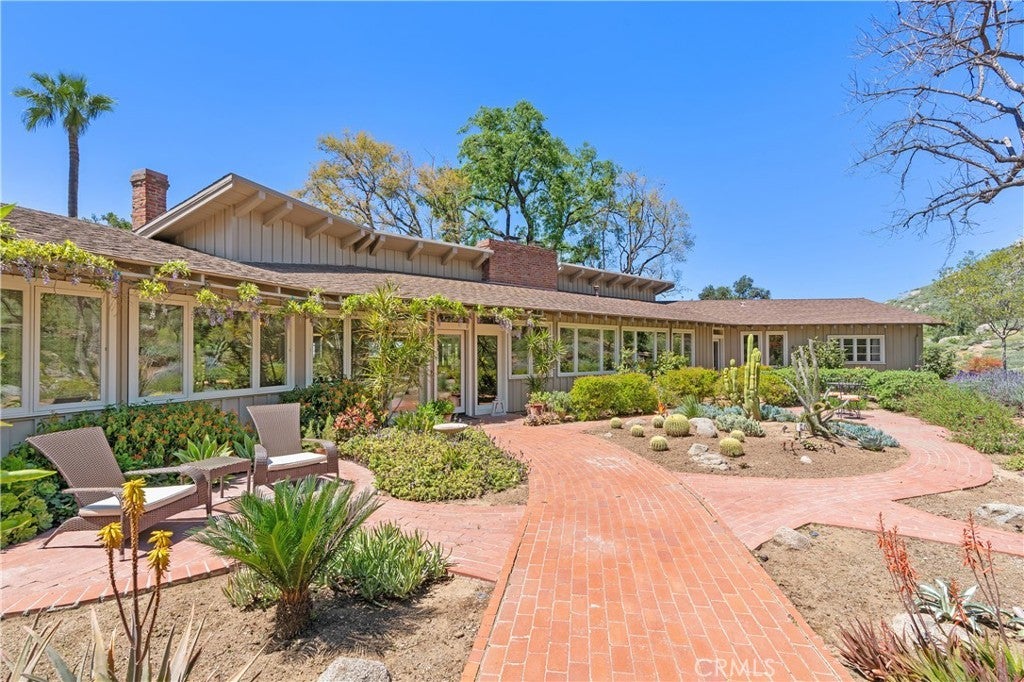6154 Hawarden Drive, Riverside
Riverside Home For Sale
Nestled at the top of the hill in the Hawarden Hills neighborhood, this ranch-style home stands as a crown jewel. As you drive up the long private driveway, you’re going back in time to Riverside’s historic citrus heritage. Beyond the orchards, the panoramic view is nothing short of breathtaking. This home boasts a mid-century style all its own. Entering the front gardens, a pathway leads you past succulents and cacti to the front door. The expansive enclosed loggia entry runs the entire length of the home with an east-facing wall of windows. The loggia has a large brick fireplace, a powder room guest bath, tile floors, sitting areas, and storage galore. The kitchen, dining room, and living room create one open great room. Here there are vaulted open beam ceilings, parquet wood flooring, built-in bookcases and storage, a second fireplace, and windows and French doors looking out to the backyard’s patio. The kitchen features mahogany wood counters, an electric cooktop, an oven/microwave, and more storage than you’ll ever need. Speaking of storage, the walk-in pantry houses not only staples but also a custom wine and beer refrigerator and a 2nd oven. This living area was built to entertain! The kitchen’s high counter bar opens directly to the dining and living rooms. French doors lead out to the newly designed patio giving you California-style indoor/outdoor living spaces. There are 3 bedrooms in the main home. Each bedroom is private with wood floors and en-suite bathrooms. The double Dutch doors leading to each room add character and charm. The spacious primary bedroom suite has a third fireplace, built-in bookcases, a large walk-in closet, and a full attached bathroom. In the ADU you’ll experience the same views enjoyed from the main home. This space is 560 sq ft and includes a full bathroom. This home sits on two lots equaling over 3 acres of citrus and avocado groves, pathways, rocks to climb, and flowering plants. The two-car garage is across a brick parking pad which, when combined with the DG pad beyond can accommodate your guests. The back side of the garage also has a large storage room. A bonus is the NEW paid for 22-panel, 8kw solar system which is enough to power the entire home based on current usage. In this home, time slows down. In the heart of the city, you’re above it all. Sunsets become rituals, and the view becomes a cherished companion. Welcome home.
Property Details
Additional Information
-
- City:
- Riverside
-
- County:
- Riverside
-
- Zip:
- 92506
-
- MLS® #:
- IV24068826
-
- Bedrooms:
- 4
-
- Bathrooms:
- 5
-
- Square Ft:
- 4,180
-
- Lot Size:
- 3.32
-
- Levels:
- One
-
- Garages:
- 2
-
- School District:
- Riverside Unified
-
- HOA Dues:
- $
Based on information from California Regional Multiple Listing Service, Inc. as of April 30th, 2024 at 10:52am PDT. This information is for your personal, non-commercial use and may not be used for any purpose other than to identify prospective properties you may be interested in purchasing. Display of MLS data is usually deemed reliable but is NOT guaranteed accurate by the MLS. Buyers are responsible for verifying the accuracy of all information and should investigate the data themselves or retain appropriate professionals. Information from sources other than the Listing Agent may have been included in the MLS data. Unless otherwise specified in writing, Broker/Agent has not and will not verify any information obtained from other sources. The Broker/Agent providing the information contained herein may or may not have been the Listing and/or Selling Agent.













































































