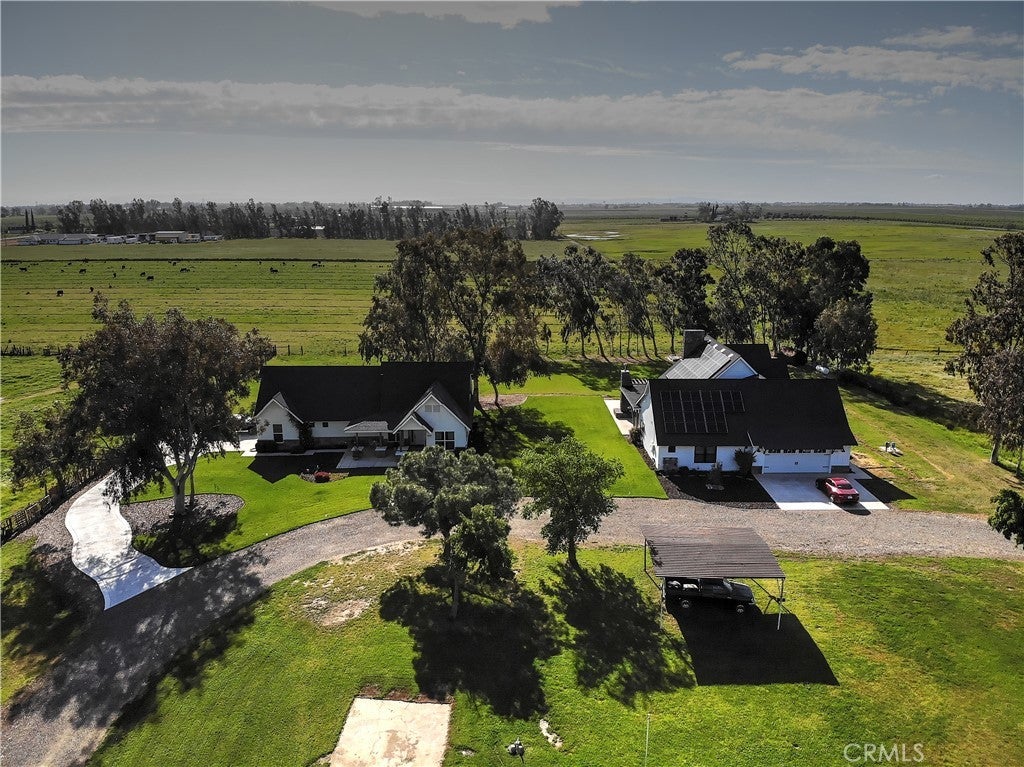4731 State Highway 59, Merced
Merced Home For Sale
2 Custom Homes recently built & nestled on approximately 3.1 acres. Custom is an understatement when describing the 2583 sq ft modern “Farm House” style Home. Living room takes open concept to an amazing level w/15’ ceilings, propane fireplace & natural light from all the custom Anderson windows. Barn doors open to butler pantry in this spacious kitchen w/ 12’ ceilings. Quartz countertops, backsplash, farm sink, custom lighting under upper cabinets that also feature soft-close and Maple butcher-block island. Rough sawn softwood hood over gas stove and all stainless appliances. Mud Room, full Laundry with cabinet storage, hanging area, sink & spacious upstairs loft are just some of the unique extras. Jack n Jill bathroom between 2 spacious rooms. Master bedroom wow 12’ ceilings w/ outdoor Lania access through all glass door. Large walk-in closet and his closet both with storage systems. Extra large walk-in shower or soak in the deep tub in this custom bathroom. The Lania area features outdoor fireplace great for outdoor gatherings and morning sun. Smooth imperfect finished interior walls in the 27’ attached garage with custom closet. The Victorian Cottage” style Home doesn’t feel like 1157sq ft with 12’ ceilings, open concept and natural light. Fall in love with the spacious kitchen featuring glass backsplash, calico quartz countertops additionally on the island w/dbl farm sink. Soft close cabinet system, gas stove for gourmet cooking, all stainless steel appliances. Most windows have custom blind systems including dbl French doors that open to the back porch w/unique “built in between” mini-blinds behind glass. Cozy living room, attached 2 car garage with 2 separate car entry doors, large master bedroom, presidential roof. Both Homes feature these golden nuggets: paid Solar currently yielding credits for both Homes, Whole House Fans for optimal energy efficiency, Cut & Stack build, 2x6 framing, custom concrete, Smart features for remote capabilities, tankless water heaters, RV access, Luxury vinyl throughout, custom interior smooth imperfect walls, custom covered entry porch’s and backyards. Close to UC Merced, medical services, shopping, restaurants, & Yosemite and far enough away from the city to see the stars on a clear night.
Property Details
Additional Information
-
- City:
- Merced
-
- County:
- Merced
-
- Zip:
- 95348
-
- MLS® #:
- MC24074198
-
- Bedrooms:
- 4
-
- Bathrooms:
- 3
-
- Square Ft:
- 2,591
-
- Lot Size:
- 3.10
-
- Levels:
- Two
-
- Garages:
- 2
-
- School District:
- Merced Union
-
- HOA Dues:
- $
Price Change History for 4731 State Highway 59, Merced, (MLS® #MC24074198)
| Date | Details | Price | Change |
|---|---|---|---|
| Pending (from Active) | – | – |
Based on information from California Regional Multiple Listing Service, Inc. as of May 11th, 2024 at 7:45am PDT. This information is for your personal, non-commercial use and may not be used for any purpose other than to identify prospective properties you may be interested in purchasing. Display of MLS data is usually deemed reliable but is NOT guaranteed accurate by the MLS. Buyers are responsible for verifying the accuracy of all information and should investigate the data themselves or retain appropriate professionals. Information from sources other than the Listing Agent may have been included in the MLS data. Unless otherwise specified in writing, Broker/Agent has not and will not verify any information obtained from other sources. The Broker/Agent providing the information contained herein may or may not have been the Listing and/or Selling Agent.













































































