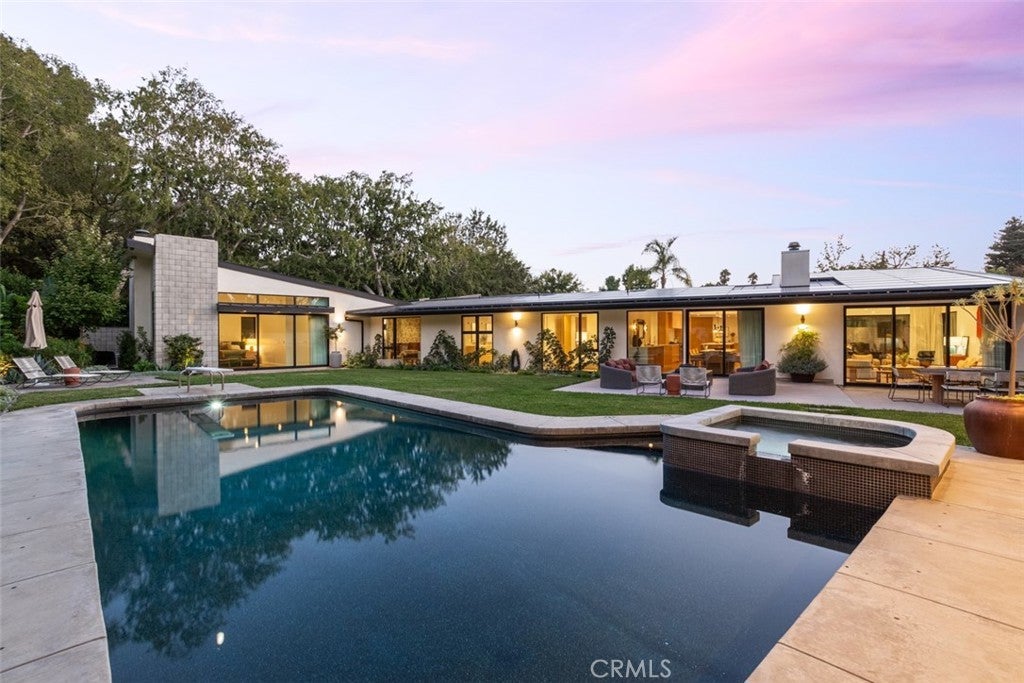2408 Santiago Drive, Newport Beach
Newport Beach Home For Sale
Like the great homes of its era, from the imaginations of Neutra, Lautner and Schindler, this understated yet visually brilliant Mid-Century Modern residence stands as a silent testament to the virtues of harmonious architecture. Newly rebuilt while carefully preserving both its warm, contemporary style and its serene, mature setting near Upper Newport Bay in Newport Beach, the home remains in perfect balance with natural light, nature’s beauty, and the needs and preferences of contemporary upscale living. The expansive single-level design debuted in 1957 and now reveals a larger floor plan of approximately 4,000 square feet that reflects the architectural talents of Xag Designs, the unmatched construction of Burkhart Bros, and the World class interior design by Prairie Interiors. Skylights, floor-to-ceiling walls of glass and high ceilings work together seamlessly, while four bedrooms, three- and one-half baths plus an office emphasize luxurious modern living. None is more spectacular than the primary suite, where a vaulted ceiling, fireplace, backyard patio, sitting area, and a luxe bath with freestanding tub await the home’s fortunate owners. A curated selection of high-end finishes and appointments lends beauty, convenience and smart tech throughout the home, including a Tesla solar-power system, state-of-the-art security and AV systems, Caesarstone countertops, white oak cabinetry and flooring, Waterworks plumbing fixtures, designer wallpaper, handmade Moroccan Zellige and Japanese tile, Venetian plaster in select locations, and Mid-Century Modern antique light fixtures. A large dining room joins a great room with fireplace, towering ceiling and front-yard patio to create spaces that encourage enjoyment by all. In the open-concept kitchen, chefs of all skill levels will discover an oversized island, a nook with built-in banquette seating, a glass-enclosed walk-in wine room with temperature control, and preferred appliances from Sub-Zero, Wolf, Scottsman and Fisher & Paykel. Shaded by a century-old Brazilian pepper tree, the home’s fully walled site extends about 17,000 square feet, allowing generous space for a gated motorcourt, an original refinished pool with diving board, a spa, heated pergola, built-in BBQ center, fire pit, outdoor shower and a sprawling lawn. Close to beaches, parks, premium shopping and award-winning blue-ribbon schools, this carefully updated and embellished residence is destined to bring harmony into your life.
Property Details
Additional Information
-
- City:
- Newport Beach
-
- County:
- Orange
-
- Zip:
- 92660
-
- MLS® #:
- OC23205625
-
- Bedrooms:
- 4
-
- Bathrooms:
- 4
-
- Square Ft:
- 4,000
-
- Lot Size:
- 0.39
-
- Levels:
- One
-
- Garages:
- 3
-
- School District:
- Newport Mesa Unified
-
- HOA Dues:
- $
Price Change History for 2408 Santiago Drive, Newport Beach, (MLS® #OC23205625)
| Date | Details | Price | Change |
|---|---|---|---|
| Price Reduced (from $7,895,000) | $7,695,000 | $200,000 (2.53%) |
Based on information from California Regional Multiple Listing Service, Inc. as of May 2nd, 2024 at 4:25am PDT. This information is for your personal, non-commercial use and may not be used for any purpose other than to identify prospective properties you may be interested in purchasing. Display of MLS data is usually deemed reliable but is NOT guaranteed accurate by the MLS. Buyers are responsible for verifying the accuracy of all information and should investigate the data themselves or retain appropriate professionals. Information from sources other than the Listing Agent may have been included in the MLS data. Unless otherwise specified in writing, Broker/Agent has not and will not verify any information obtained from other sources. The Broker/Agent providing the information contained herein may or may not have been the Listing and/or Selling Agent.





















































