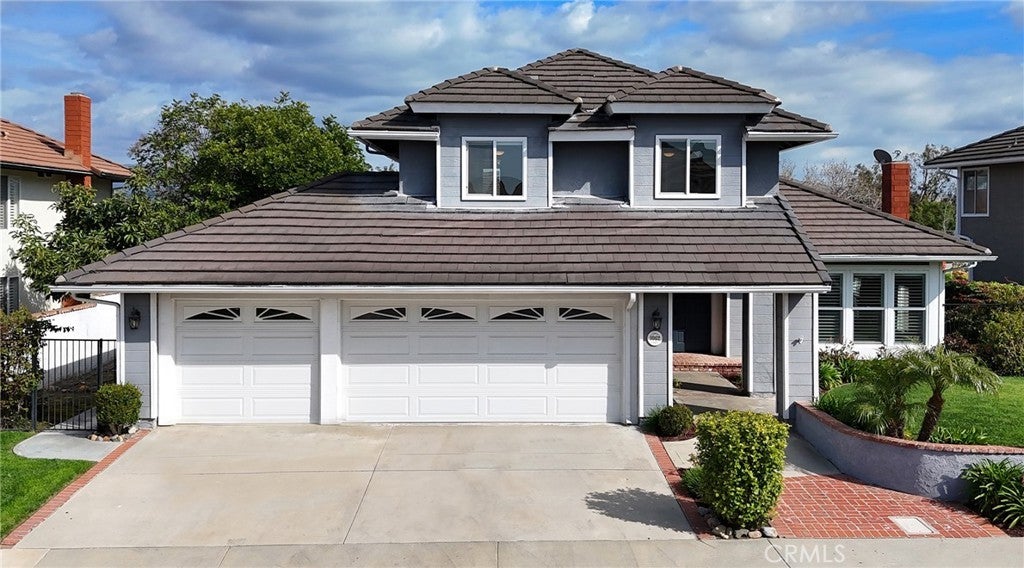9962 Sunderland Street, North Tustin
North Tustin Home For Sale
Stunning VIEWS from this beautiful home situated on the highest street in the desired gate-guarded Rocking Horse Ridge Community. The main level spacious floor plan includes an entry foyer, living room and dining room with high ceilings and fireplace, chef inspired eat-in kitchen with bay windows and adjacent family room and fireplace, laundry room, storage and utility sink, bedroom with closet and off-suite full bath. The home also features plantation shutters, recessed lighting, Luxury Vinyl Plank flooring, new windows and slider doors. Up the stairs, the second level boasts three bedrooms, mirrored closets with built-in organizers and one off-suite full bath with dual sink vanity, granite countertops, linen closet, water closet and tub/shower. Plus a fourth large primary bedroom, en-suite bath, shower, separate closet, spa like soaking tub, dual sink vanity, granite countertops, mirrored double closets with built-in organizers, large sliding glass door opening to a private balcony overlooking the gorgeous views. Home also features carpeting in the bedrooms and wood-look plank tile in the bathrooms. Watching the morning sunrise over the mountains and/or twilight glow is a showstopper from the dining room, kitchen, family room, primary bedroom, and private balcony. Throughout the house, the large windows and sliding doors allow an abundance of natural light to flow through. The color palette is modern soft tones with white trim. All three bathrooms have been recently remodeled. The kitchen impresses with white cabinetry, granite countertops, full backsplash, stainless steel sink and built-in buffet with storage. The stainless-steel ENERGY STAR Qualified Equipment appliances include a gas range, single oven, microwave, dishwasher, and refrigerator. The A/C, heating system and water heater have been recently upgraded. The relaxing backyard and patio flow from three large sliding doors connecting the family room, kitchen and dining room; a perfect space for gatherings and entertainment. Great front curb appeal, paved walkway and porch, planters and grass. Award winning schools in TUSD. Come see it today!
Property Details
Additional Information
-
- City:
- North Tustin
-
- County:
- Orange
-
- Zip:
- 92705
-
- MLS® #:
- OC24044886
-
- Bedrooms:
- 5
-
- Bathrooms:
- 3
-
- Square Ft:
- 2,724
-
- Lot Size:
- 0.17
-
- Neighborhood:
- Cowan Heights Custom (CHC)
-
- Levels:
- Two
-
- Garages:
- 3
-
- School District:
- Tustin Unified
-
- HOA Dues:
- $499
-
- HOA Dues Freq.:
- Monthly
Price Change History for 9962 Sunderland Street, North Tustin, (MLS® #OC24044886)
| Date | Details | Price | Change |
|---|---|---|---|
| Active Under Contract (from Active) | – | – | |
| Price Reduced (from $1,928,000) | $1,874,900 | $53,100 (2.75%) |
Based on information from California Regional Multiple Listing Service, Inc. as of May 2nd, 2024 at 12:30pm PDT. This information is for your personal, non-commercial use and may not be used for any purpose other than to identify prospective properties you may be interested in purchasing. Display of MLS data is usually deemed reliable but is NOT guaranteed accurate by the MLS. Buyers are responsible for verifying the accuracy of all information and should investigate the data themselves or retain appropriate professionals. Information from sources other than the Listing Agent may have been included in the MLS data. Unless otherwise specified in writing, Broker/Agent has not and will not verify any information obtained from other sources. The Broker/Agent providing the information contained herein may or may not have been the Listing and/or Selling Agent.













































































