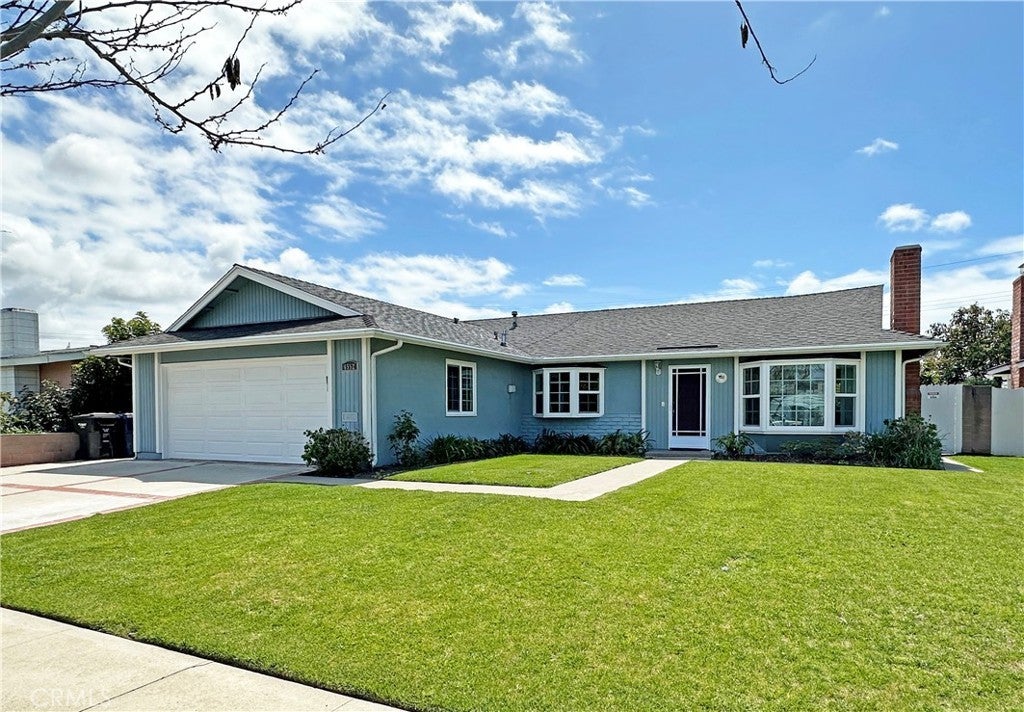6552 Paris Circle, Huntington Beach
Huntington Beach Home For Sale
Absolutely Stunning, Beautifully Upgraded Single Level Home, Nestled Near the End of a Quiet Cul-de-Sac Street in the Sought-After Goldenwest Estates Neighborhood. It was a 4 Bedroom Home, but now 3 Bedrooms, 2 Baths, and 1375 Square Feet, as the 4th Bedroom with Custom Built-In Cabinetry is Now Open to Living Area, Creating a Dramatic Great Room Designed Open Concept Living Space. It Boasts a Brand New Kitchen Showcasing Carrara-Marble-Style Quartz Countertops, Quartz Extra-Wide Peninsula with Bar Seating, Chic Hexagon Tile Backsplash, White Shiplap Wood Accents, New Custom White Shaker Self-Closing Cabinetry & Drawers with Gold Hardware, Stainless Sinks, and Stainless Appliances, Including Gas Range. This Lovely Turnkey Home Features All Dual Pane French Doors and Windows, 3 of which are Large Bay Windows, Wood Laminate Flooring, New Carpet, Fresh Paint Inside and Out, Smooth Ceilings, Raised Panel Interior Doors, and Mirrored Closet Doors. The Elegant Living Room Includes a Tiled Fireplace, and a Custom Built-In Glass and White-Wood Display Cabinet. The Living Room and Kitchen are Both Open to the Very Spacious Dining Room with French Sliders Leading to the Lush Gorgeous Park-Like Backyard Oasis that Includes a Large Patio that's Perfect for Evening Barbecue Dining and Entertaining, Manicured Lawn and Landscaping, Rose Gardens, Fruit Trees, and a Second Patio Area Situated in the Lawn. Block Wall Fencing Adds to the Privacy of this Outdoor Sanctuary. The Primary Suite Overlooks the Backyard with an Ensuite Bathroom that Includes Tile Wainscoting and a Walk-In shower with Designer Tiled Walls. The Guest Bath has Dual Sinks and a Tiled Tub/Shower Combo. There is a Convenient Inside Laundry Nook Inside the Kitchen. It Also has Lovely Curb Appeal with Lush Front Lawn and Garden Planter Areas, Plus a Brick-Accented Driveway to the 2 Car Garage. This Charming Home is Ideally Located Close to Award-Winning Schools, Parks, Restaurants, Shopping Malls, and Beaches. Easy Access to the 405 and 22 Freeways. Experience the best of Huntington Beach Living in this Charming Residence.
Property Details
Additional Information
-
- City:
- Huntington Beach
-
- County:
- Orange
-
- Zip:
- 92647
-
- MLS® #:
- OC24068192
-
- Bedrooms:
- 3
-
- Bathrooms:
- 2
-
- Square Ft:
- 1,375
-
- Lot Size:
- 0.14
-
- Neighborhood:
- Goldenwest Estates (old) (GWEO)
-
- Levels:
- One
-
- Garages:
- 2
-
- School District:
- Huntington Beach Union High
-
- HOA Dues:
- $
Price Change History for 6552 Paris Circle, Huntington Beach, (MLS® #OC24068192)
| Date | Details | Price | Change |
|---|---|---|---|
| Pending (from Active) | – | – |
Based on information from California Regional Multiple Listing Service, Inc. as of May 5th, 2024 at 12:40am PDT. This information is for your personal, non-commercial use and may not be used for any purpose other than to identify prospective properties you may be interested in purchasing. Display of MLS data is usually deemed reliable but is NOT guaranteed accurate by the MLS. Buyers are responsible for verifying the accuracy of all information and should investigate the data themselves or retain appropriate professionals. Information from sources other than the Listing Agent may have been included in the MLS data. Unless otherwise specified in writing, Broker/Agent has not and will not verify any information obtained from other sources. The Broker/Agent providing the information contained herein may or may not have been the Listing and/or Selling Agent.













































