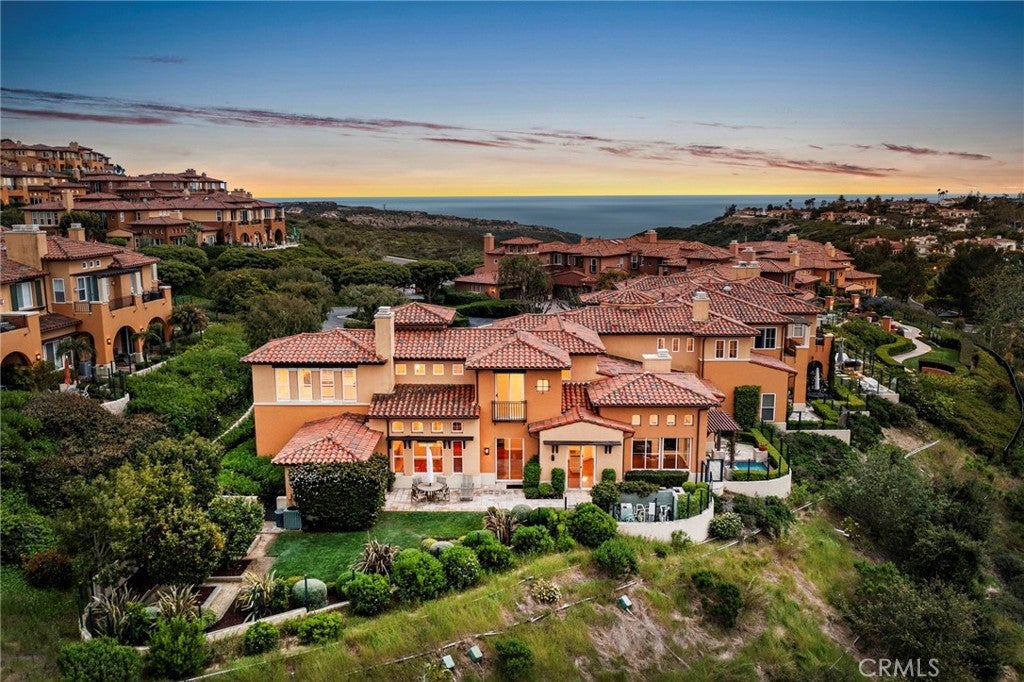1 Riva Drive, Newport Coast
Newport Coast Home For Sale
Don’t miss the unmatched, panoramic and unobstructed ocean, city lights, and hillside views from 1 Riva Drive in Newport Coast! Set in the gated hillside community of Altezza, this 2,720 +/- s.f. end unit residence with 3 bedrooms and 2.5 bathrooms offers the largest floor plan available, as well as a rare and in-demand 3-car garage and a long driveway. Soaring ceiling heights create a sense of spaciousness, generous windows and sliding doors pull in sunshine, and wood floors on the main level offer timeless style. The two-story living room features a fantastic fireplace wall with custom mantle and hearth, book-ended by built-in shelving, and overlooked by an upper floor balcony, which allows natural light to fill the room, while the adjacent dining room features a connected wet bar. An open concept kitchen and family room, offering a warming fireplace and walls of glass that link to the outdoors, is a large space that welcomes entertaining, with black granite counters and top-of-the-line appliances. The family room opens to the rear outdoor entertaining area, which features a private, in-ground spa, for relaxing evenings under the stars. A sprawling main floor primary bedroom has vaulted ceilings that create an airy retreat, with direct access to the relaxing outdoor patio and spa, custom closets, and an ensuite bath has a deep soaking tub and separate shower. The main floor is completed by a laundry room and powder room. Upstairs, a large kid’s bunk room can also be a fantastic multi-use space, with potential for a media room, game room, gym, or playroom. Two upstairs bedrooms each offer custom closets, while one offers an ensuite bath with premium granite surfaces and tile. Outdoor patio spaces wrap around the home, offering access to the kitchen, dining room, family room, and primary bedroom, creating a seamless connection to nature, with breathtaking, unobstructed views of mountains, the Pacific Ocean, and city lights, and private in-ground spa. Altezza offers residents a community pool, spa, tennis court, and multi-purpose room and is central to the best of Newport Coast, including shopping, dining, beaches, John Wayne Airport, and freeways.
Property Details
Additional Information
-
- City:
- Newport Coast
-
- County:
- Orange
-
- Zip:
- 92657
-
- MLS® #:
- OC24089285
-
- Bedrooms:
- 3
-
- Bathrooms:
- 3
-
- Square Ft:
- 2,720
-
- Lot Size:
- 0.00
-
- Neighborhood:
- Altezza (ALTZ)
-
- Levels:
- Two
-
- Garages:
- 3
-
- School District:
- Newport Mesa Unified
-
- HOA Dues:
- $450
-
- HOA Dues Freq.:
- Monthly
Price Change History for 1 Riva Drive, Newport Coast, (MLS® #OC24089285)
| Date | Details | Price | Change |
|---|---|---|---|
| Pending | – | – | |
| Active Under Contract (from Active) | – | – |
Based on information from California Regional Multiple Listing Service, Inc. as of May 20th, 2024 at 1:30pm PDT. This information is for your personal, non-commercial use and may not be used for any purpose other than to identify prospective properties you may be interested in purchasing. Display of MLS data is usually deemed reliable but is NOT guaranteed accurate by the MLS. Buyers are responsible for verifying the accuracy of all information and should investigate the data themselves or retain appropriate professionals. Information from sources other than the Listing Agent may have been included in the MLS data. Unless otherwise specified in writing, Broker/Agent has not and will not verify any information obtained from other sources. The Broker/Agent providing the information contained herein may or may not have been the Listing and/or Selling Agent.












































