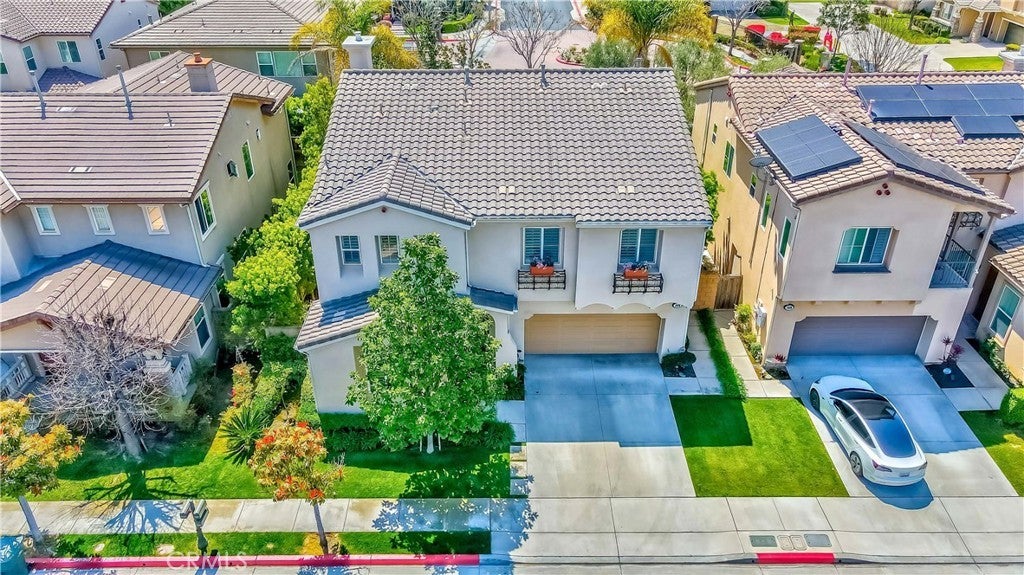1320 Marigold Avenue, La Habra
La Habra Home For Sale
LUXURY LIVING! Absolutely stunning property located in the gated "Tapestry" community. One of the most recent housing developments in a convenient area of La Habra: builder is Shea Homes with the fabulous "The Kemmerer Model", Plan 3. Five bedrooms & 4 bathrooms, fantastic curb appeal and outstanding location; a true pride of ownership. Original owner maintained the property with attention to design and detail, in impeccable, immaculate, condition. Warmth and charm surround you everywhere with marvelous upgrades. Super great open floor plan with grand entry and functional space, comfortable layout. No neighbor on the back. Inviting living room opens to the formal dining room which makes it convenient to entertain family and friends. Main floor bedroom and bathroom. Nice Spanish tile downstairs, quality carpeting staircase and in the 3 bedrooms upstairs, beautiful dark color wood flooring in master suite and upstairs hallway with built-in desk. Open dream gourmet kitchen with granite countertops, upgraded white cabinets, stainless steel appliances, new built-in refrigerator, 5-burner cooktop, huge center island with breakfast bar and walk-in pantry. Impressive family room with built-in media niche, wired for surround sound and nice fireplace. Bright and sunny morning room for perfect relaxing with sliding door leading to the private backyard. Giant and elegant master suite with built-in shelving, trey ceiling and resort style luxury bathroom; dual sinks, soaking tub, separate shower enclosure, marble flooring and separate his & hers large mirrored walk-in closets with organizers. All bedrooms are large sized and have mirrored closet doors. Recessed lighting, custom paint, upgraded light fixtures, crown molding and plantation shutters throughout. All 4 bathrooms have been totally upgraded/remodeled. Handy laundry room upstairs. Dual upgraded central air conditioning, 3 car tandem garage. Professionally landscaped grounds; generous sized backyard with tile pavers, water fountain, Trelice with plants and large covered patio with fan for perfect outdoor entertaining. Enjoy Association pool, spa, tot lot and 1/2 basket ball court. Very Convenient location, close to shopping, restaurants, grocery markets, golf courses and transportation. A 10+!
Property Details
Additional Information
-
- City:
- La Habra
-
- County:
- Orange
-
- Zip:
- 90631
-
- MLS® #:
- PW24068325
-
- Bedrooms:
- 5
-
- Bathrooms:
- 4
-
- Square Ft:
- 3,308
-
- Lot Size:
- 0.10
-
- Neighborhood:
- Tapestry
-
- Levels:
- Two
-
- Garages:
- 3
-
- School District:
- Fullerton Joint Union High
-
- HOA Dues:
- $220
-
- HOA Dues Freq.:
- Monthly
Price Change History for 1320 Marigold Avenue, La Habra, (MLS® #PW24068325)
| Date | Details | Price | Change |
|---|---|---|---|
| Active Under Contract (from Active) | – | – |
Based on information from California Regional Multiple Listing Service, Inc. as of May 8th, 2024 at 4:20am PDT. This information is for your personal, non-commercial use and may not be used for any purpose other than to identify prospective properties you may be interested in purchasing. Display of MLS data is usually deemed reliable but is NOT guaranteed accurate by the MLS. Buyers are responsible for verifying the accuracy of all information and should investigate the data themselves or retain appropriate professionals. Information from sources other than the Listing Agent may have been included in the MLS data. Unless otherwise specified in writing, Broker/Agent has not and will not verify any information obtained from other sources. The Broker/Agent providing the information contained herein may or may not have been the Listing and/or Selling Agent.








































































