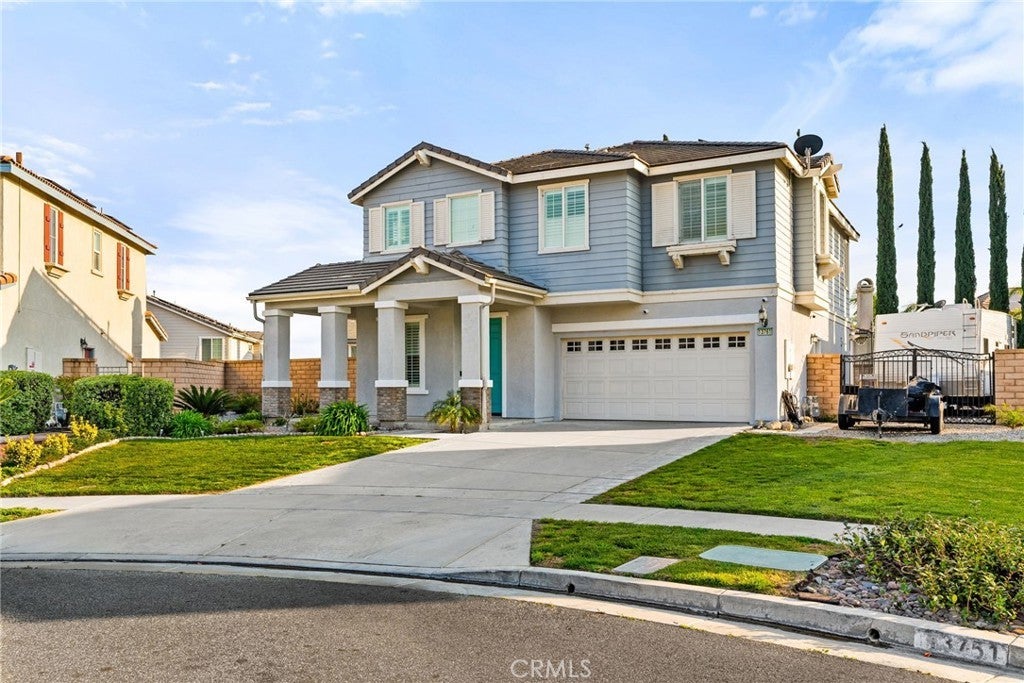13761 Darkwood Way, Rancho Cucamonga
Rancho Cucamonga Home For Sale
Location!Location!Location! Welcome home to your turnkey home that is nestled on a quiet Cul-De-Sac lot in a fantastic Rancho Cucamonga neighborhood, Rancho Summit, and as soon as you lay your eyes on it you’ll immediately recognize the true “Pride-Of-Ownership!” Here are just a few of its many other fine features: Fresh complimentary exterior paint scheme, and landscaping enhance its eye-catching curb appeal, SOLAR, Dual pane windows, a flowing 2,378 square foot open concept floor plan that is in “Move-In-Condition” with high ceilings, and an aesthetic blend of Luxury Vinyl flooring and carpet. The additional 268 square foot sunroom provides plenty of sunshine. The spacious living room is bathed in natural light from a multitude of windows. The family’s chef is going to truly appreciate the open kitchen’s recessed lighting, abundant cabinets, large center island durable dual basin stainless steel sink with custom faucet, built-in stainless steel appliances, large breakfast bar, walk in pantry, and the convenience of the adjoining dining area. The family room flows seamlessly with the kitchen, and with its elegantly mantled-gas burning fireplace, direct patio access, and adjacent bathroom you’ll find it very easy to serve and entertain your guests simultaneously. 4 bedrooms plus a loft; The large grand suite with its mountain views has an efficient ceiling fan, large walk-in closet, and a sumptuously appointed bathroom with a large dual sink mirrored vanity, soothing soaking tub, glass enclosed shower, and private commode A total of 2½ bathrooms; The ½ bathroom is on the first level for your guests. Upstairs you have a functionally located laundry room with ample custom cabinets. You’re going to appreciate and enjoy the backyard’s tall privacy fencing, sparkling Pool/Spa w/ LED lighting , Plenty of room to securely park all of your vehicles off street, on the oversized concrete driveway, in the finished 2 car direct access garage or in the RV parking. All of this sits on a large 7,898 square foot cul-de-sac lot that is walking distance to the scenic Rancho Summit Park. No HOA, Close to top rated schools, shopping, grocery stores, and has easy access to the I-15 and 210 freeways.
Property Details
Additional Information
-
- City:
- Rancho Cucamonga
-
- County:
- San Bernardino
-
- Zip:
- 91739
-
- MLS® #:
- SR24081075
-
- Bedrooms:
- 4
-
- Bathrooms:
- 3
-
- Square Ft:
- 2,378
-
- Lot Size:
- 0.18
-
- Levels:
- Two
-
- Garages:
- 2
-
- School District:
- Etiwanda
-
- HOA Dues:
- $
Price Change History for 13761 Darkwood Way, Rancho Cucamonga, (MLS® #SR24081075)
| Date | Details | Price | Change |
|---|---|---|---|
| Active | – | – | |
| Price Reduced (from $1,000,000) | $975,000 | $25,000 (2.50%) | |
| Pending (from Active) | – | – |
Based on information from California Regional Multiple Listing Service, Inc. as of May 4th, 2024 at 12:10pm PDT. This information is for your personal, non-commercial use and may not be used for any purpose other than to identify prospective properties you may be interested in purchasing. Display of MLS data is usually deemed reliable but is NOT guaranteed accurate by the MLS. Buyers are responsible for verifying the accuracy of all information and should investigate the data themselves or retain appropriate professionals. Information from sources other than the Listing Agent may have been included in the MLS data. Unless otherwise specified in writing, Broker/Agent has not and will not verify any information obtained from other sources. The Broker/Agent providing the information contained herein may or may not have been the Listing and/or Selling Agent.





































