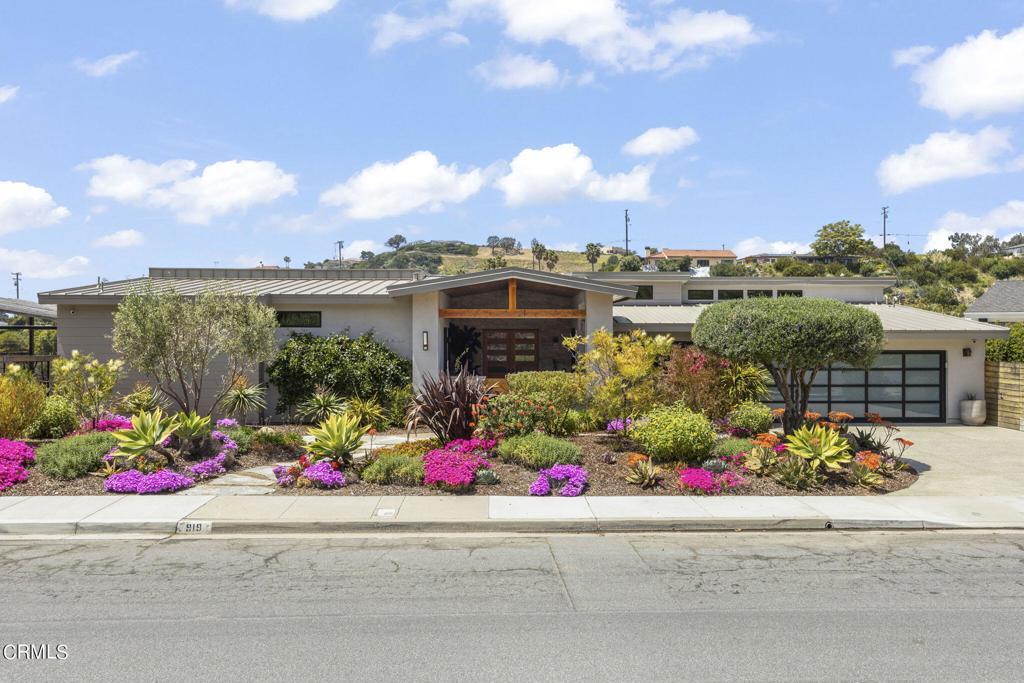919 High Point Drive, Ventura
Ventura Home For Sale
Welcome to this stunning Clearpoint Architectural Masterpiece! The homeowner, in collaboration with architect James McGarry and contractor Jeff Zimmerman: Z Dwellings, created a spectacular contemporary home with a high-end metal roof, dedicated to sustainability and eco-friendliness; using green building practices.The moment you walk up the flagstone path to the Zen-like open beam gated front courtyard you're surrounded by an abundant botanical garden! The home has 3 pairs of 8' French doors opening to this area and you'll enter thru the gorgeous wood double entry doors with horizontal textured glass panels.As you enter the great room you'll be impressed with the fabulous light oak hardwood floors, tall ceilings, the large space, an impressive dark tiled fireplace. and the Euro Kitchen designed by Reeds Interiors of Santa Barbara. This gathering place is centered by the oversize multi-level island of quartz and wood like material, and featuring amazing views of the special gardens and outdoor entertaining areas of the rear yard with the fabulous views beyond. Two sinks, a Thermador suite of appliances including a beverage center, oven, induction cooktop, microwave and Bosch dishwasher will please the most discerning cook!Your bedroom wing is highlighted by the large open Primary Suite with lovely views, lots of light and an oversize walk-in shower, dual vanity with wall mounted fixtures and a water closet. Three other bedrooms are currently being used as an office, an art studio/hobby room and a guest room. There is an oversize laundry room with storage at the end of this wing. Clerestory windows up very high light the hallway and living spaces, as do strings of industrial lighting and lit niches.Your wall of sliding doors opens to your VIEWS and patio for sun, fun, play and grilling, and there's plenty of room for a future pool and/or spa.Bonuses in this one-of-a-kind masterpiece include a Glorious Roof Top Deck with views at the rear, Central A/C, a tankless water heater, custom fencing and gates, a courtyard fountain, automatic irrigation, an oversize 555sf garage with a glass & metal door, and a nearly 3/4 acre private lot.What are you waiting for? You'll love everything about this spectacular home!
Property Details
Additional Information
-
- City:
- Ventura
-
- County:
- Ventura
-
- Zip:
- 93003
-
- MLS® #:
- V1-22988
-
- Bedrooms:
- 4
-
- Bathrooms:
- 2
-
- Square Ft:
- 2,448
-
- Lot Size:
- 0.73
-
- Neighborhood:
- Clearpoint III - 272201
-
- Community:
- 272201
-
- Levels:
- One
-
- Garages:
- 2
-
- HOA Dues:
- $
Price Change History for 919 High Point Drive, Ventura, (MLS® #V1-22988)
| Date | Details | Price | Change |
|---|---|---|---|
| Active Under Contract (from Active) | – | – |
Based on information from California Regional Multiple Listing Service, Inc. as of May 27th, 2024 at 11:55am PDT. This information is for your personal, non-commercial use and may not be used for any purpose other than to identify prospective properties you may be interested in purchasing. Display of MLS data is usually deemed reliable but is NOT guaranteed accurate by the MLS. Buyers are responsible for verifying the accuracy of all information and should investigate the data themselves or retain appropriate professionals. Information from sources other than the Listing Agent may have been included in the MLS data. Unless otherwise specified in writing, Broker/Agent has not and will not verify any information obtained from other sources. The Broker/Agent providing the information contained herein may or may not have been the Listing and/or Selling Agent.












































































