Parkside Estates Community - Huntington Beach, CA
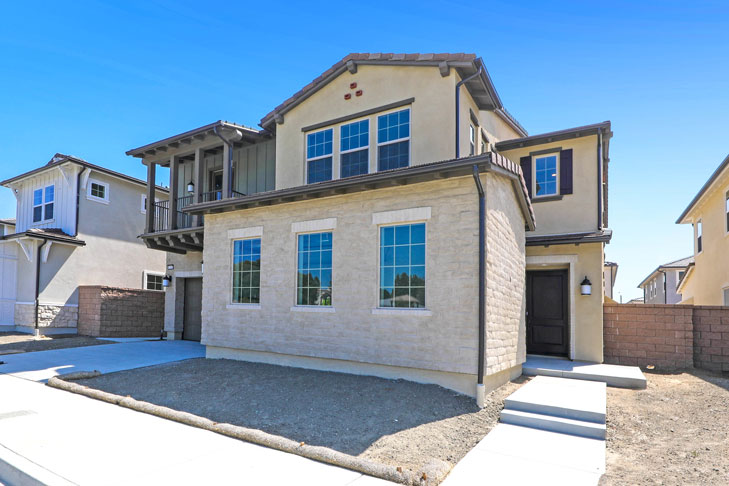
Parkside Estates Homes For Sale In Huntington Beach, California
Parkside Estates homes are located in the West Huntington Beach area of Huntington Beach, California. The Parkside Estates community offers brand new constructions homes that were built in 2019 by Shea home builder. These are large square footage homes that are built in the Spanish and Traditional architectural home styles with a variety of four to six bedroom homes that range in size from 3,496 to 4,074 square feet of living space. Some of the nice features that can be found in some of these floor plans include a covered California room that offers an outdoor living space with a fireplace and outdoor heaters. Some of the floor plans offer main floor Master Bedrooms which is a very popular feature right now. Below are the current Parkside Estates homes for sale and for lease in Huntington Beach. Please contact us at 888-990-7111 with questions regarding this community and any of the homes listed for sale here.
Parkside Estates Huntington Beach Homes
Search Results
Parkside Estates Homeowners Association
The Parkside Estates homeowners association phone number is 949-833-2600. They are managed by Keystone Pacific and can be contacted with any association related questions. Parkside Estates offers some really nice amenities which include a community park, large greenbelt area and a dedicated area for children to play. The location is really ideal and has a dedicated walking trail that leads down to the beach.
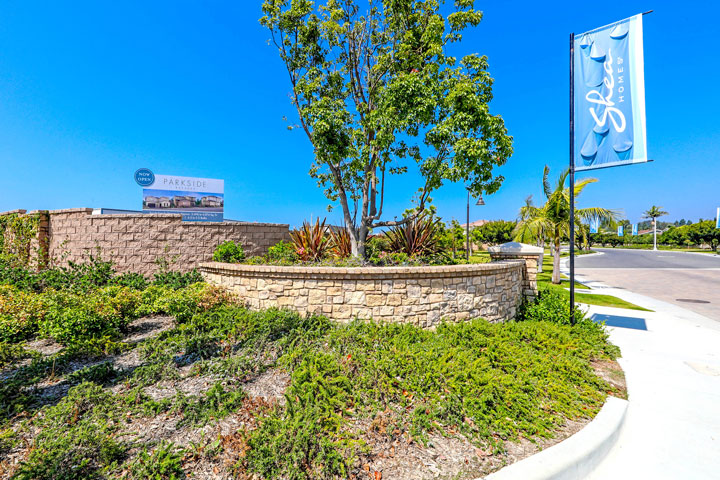
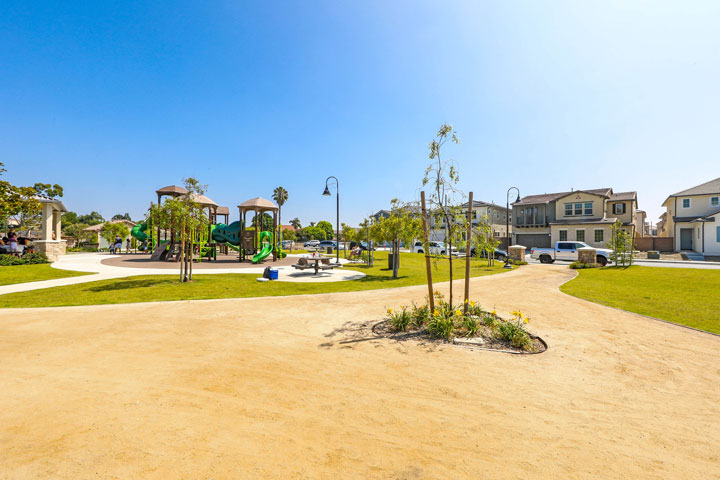
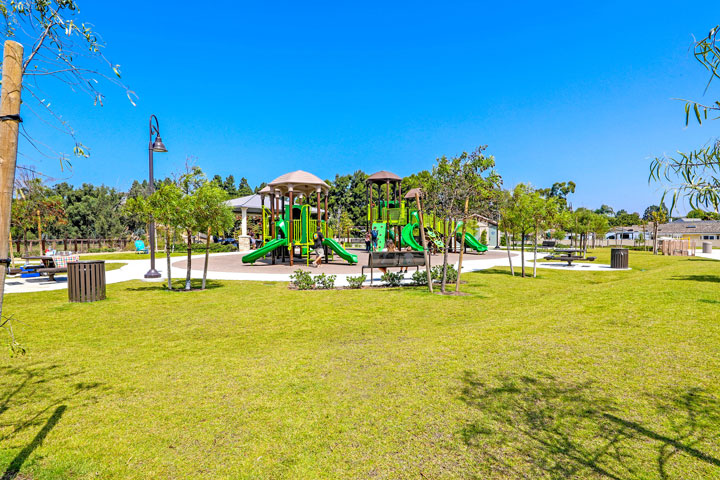
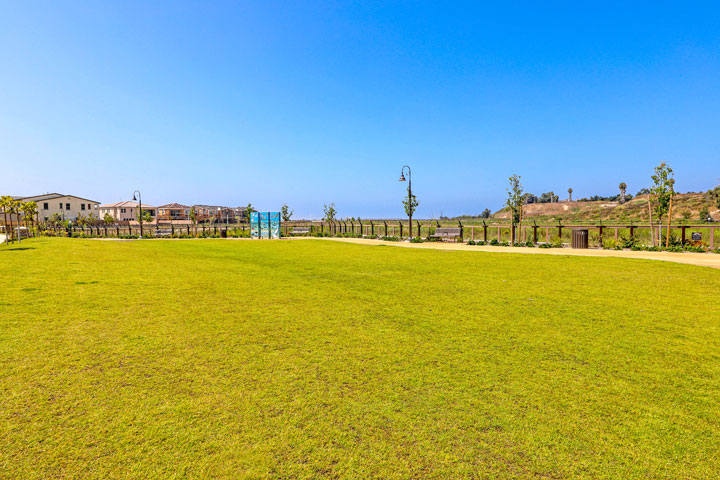
Areas of Service
- Aliso Viejo
- Beverly Hills
- Cardiff By The Sea
- Calabasas
- Carlsbad
- Carmel
- Corona del Mar
- Coronado
- Costa Mesa
- Coto de Caza
- Dana Point
- Del Mar
- Encinitas
- Honolulu
- Hermosa Beach
- Huntington Beach
- Irvine
- La Jolla
- Ladera Ranch
- Laguna Beach
- Laguna Niguel
- Long Beach
- Marina Del Rey
- Malibu
- Manhattan Beach
- Monarch Beach
- Newport Beach
- Newport Coast
- Oceanside
- Pacific Palisades
- Rancho Palos Verdes
- Rancho Santa Fe
- Redondo Beach
- San Clemente
- San Diego
- San Francisco
- San Juan Capistrano
- Santa Barbara
- Solana Beach
Huntington Beach MLS
Huntington Beach Homes
- Huntington Beach Beach Front Homes
- Huntington Beach Bay Front Homes
- Huntington Beach Water Front Homes
Huntington Beach Views
- Huntington Beach Coastline Views
- Huntington Beach Canyon View Homes
- Huntington Beach Pier View Homes
- Huntington Beach Water View Homes
- Huntington Beach Golf Course Views
- Huntington Beach White Water Views
- Huntington Beach Ocean View Homes
- Huntington Beach Panoramic Views
- Huntington Beach Catalina Island View
Short Sale Homes
- Huntington Beach Short Sales Listings
- Huntington Beach Bay Front Homes
- Huntington Beach Ocean View Homes
- Huntington Beach Water Front Homes
Rental Homes For Lease
- Huntington Beach Rentals For Lease
- Huntington Beach Ocean View Rentals
- Huntington Beach Water Front Rentals
Huntington Beach Map
Foreclosure Homes
Huntington Beach Sales
West Huntington Beach Neighborhoods
- Azurene - Huntington Beach
- Beachwalk - Huntington Beach
- Bel Air - Huntington Beach
- Belmeadow - Huntington Beach
- Boardwalk - Huntington Beach
- Bolsa Landmark - Huntington Beach
- Brightwater - Huntington Beach
- Brisas Del Mar - Huntington Beach
- Cabo Del Mar - Huntington Beach
- California Classics - Huntington Beach
- Cameron Lane - Huntington Beach
- Cape Ann - Huntington Beach
- Coral Shores - Huntington Beach
- Country View Estates - Huntington
- Crystalaire - Huntington Beach
- Delway Townhomes - Huntington Beach
- Downtown Area - Huntington Beach
- Dutch Haven America - Huntington
- Edwards Hill - Huntington Beach
- Faire Rivage - Huntington Beach
- Frontier West - Huntington Beach
- Greystone Keys - Huntington Beach
- Greystone Landing - Huntington Beach
- Hamptons - Huntington Beach
- Heritage - Huntington Beach
- Holly Street Townhomes - Huntington
- Huntington Bayshore - Huntington
- Huntington Cove - Huntington Beach
- Huntington Creek - Huntington Beach
- Huntington Pacific - Huntington Beach
- Huntington Seacliff - Huntington Beach
- Huntington Shores - Huntington Beach
- Huntington Village Estates - Huntington
- La Cuesta By Sea - Huntington Beach
- La Cuesta Racquet Club - Huntington
- La Cuesta Villa - Huntington Beach
- Lake Park Estates - Huntington Beach
- Landing homes - Huntington Beach
- Lighthouse homes - Huntington Beach
- Lyon Shores - Huntington Beach
- Mystic Pointe - Huntington Beach
- Monarch Walk - Huntington Beach
- Nautical Point - Huntington Beach
- New Construction Homes - Huntington Beach
- Newman Terrace - Huntington Beach
- Ocean Colony - Huntington Beach
- Ocean Pointe - Huntington Beach
- Ocean Breeze - Huntington Beach
- Pacific Landing - Huntington Beach
- Pacific Ranch Townhomes - Huntington
- Pacific Ranch Villas - Huntington Beach
- Parkside Estates - Huntington Beach
- Peninsula Park - Huntington Beach
- Pier Colony - Huntington Beach
- Pierhouse Condos - Huntington Beach
- Pierpointe - Huntington Beach
- Pointe Surfside - Huntington Beach
- Premier homes - Huntington Beach
- Promenade homes - Huntington Beach
- Riviera Shea Homes - Huntington
- Sand Castle Estates - Huntington
- Sea Colony at The Waterfront
- Sea Cove at The Waterfront
- Seabridge Townhomes - Huntington
- Seacliff Club Series - Huntington Beach
- Seacliff Estates - Huntington Beach
- Seacliff Master Series - Huntington
- Seacliff Palms - Huntington Beach
- Seacliff Peninsula - Huntington Beach
- Seacountry - Huntington Beach
- Seaglass - Huntington Beach
- Seaside Village - Huntington Beach
- Shoreline Homes - Huntington Beach
- Sol Vista - Huntington Beach
- St. Augustine 1 - Huntington Beach
- St. Augustine 2 - Huntington Beach
- Stonewood Estates - Huntington Beach
- Surfcrest - Huntington Beach
- The Bluffs - Huntington Beach
- The Breakers - Huntington Beach
- The Cliffs at Brightwater
- The Estates at Seacliff Country Club
- The Sands at Brightwater
- The Trails at Brightwater
- The Tides - Huntington Beach
- Townsquare Condos - Huntington Beach
- Turnberry - Huntington Beach
- Villa Pacifica - Huntington Beach
- Villa Warner - Huntington Beach
- Village Court - Huntington Beach
- Villas Del Mar - Huntington Beach
- Vista Catalina - Huntington Beach
- Whalers Cove - Huntington Beach
- Windward Cove - Huntington Beach
Based on information from California Regional Multiple Listing Service, Inc. as of July 27th, 2024 at 7:10am PDT. This information is for your personal, non-commercial use and may not be used for any purpose other than to identify prospective properties you may be interested in purchasing. Display of MLS data is usually deemed reliable but is NOT guaranteed accurate by the MLS. Buyers are responsible for verifying the accuracy of all information and should investigate the data themselves or retain appropriate professionals. Information from sources other than the Listing Agent may have been included in the MLS data. Unless otherwise specified in writing, Broker/Agent has not and will not verify any information obtained from other sources. The Broker/Agent providing the information contained herein may or may not have been the Listing and/or Selling Agent.
