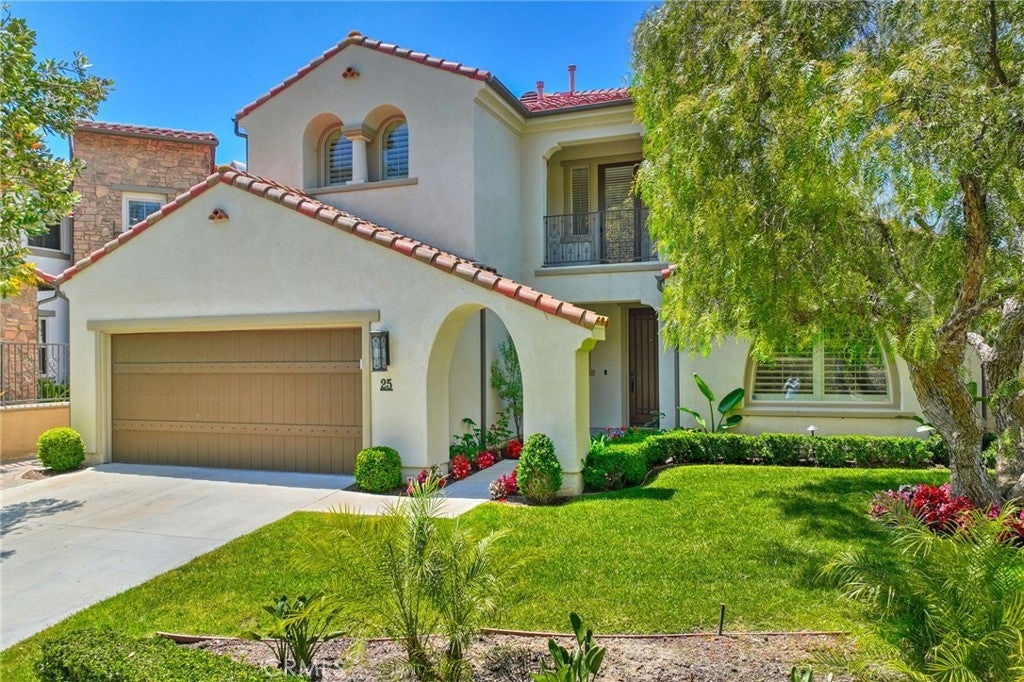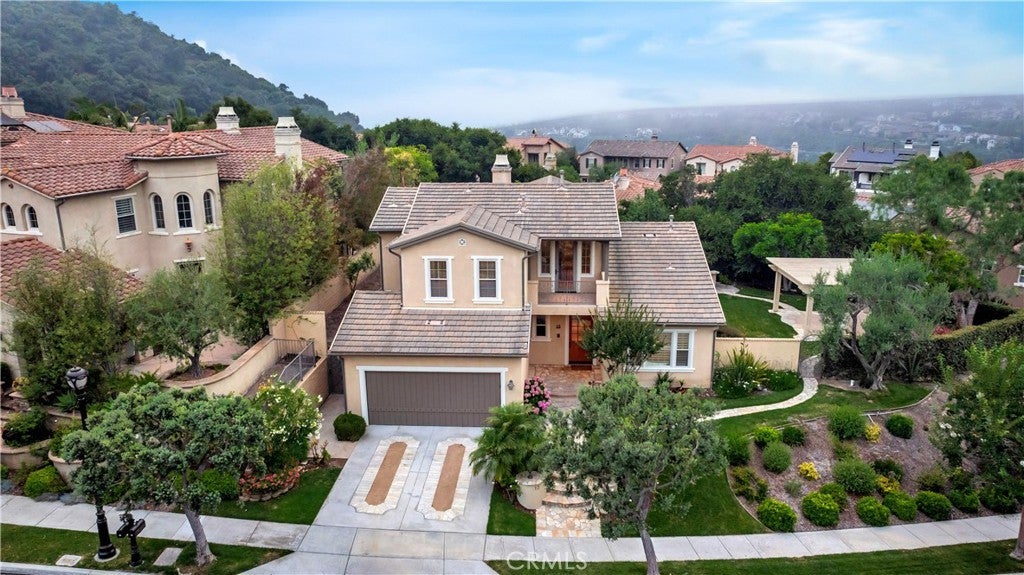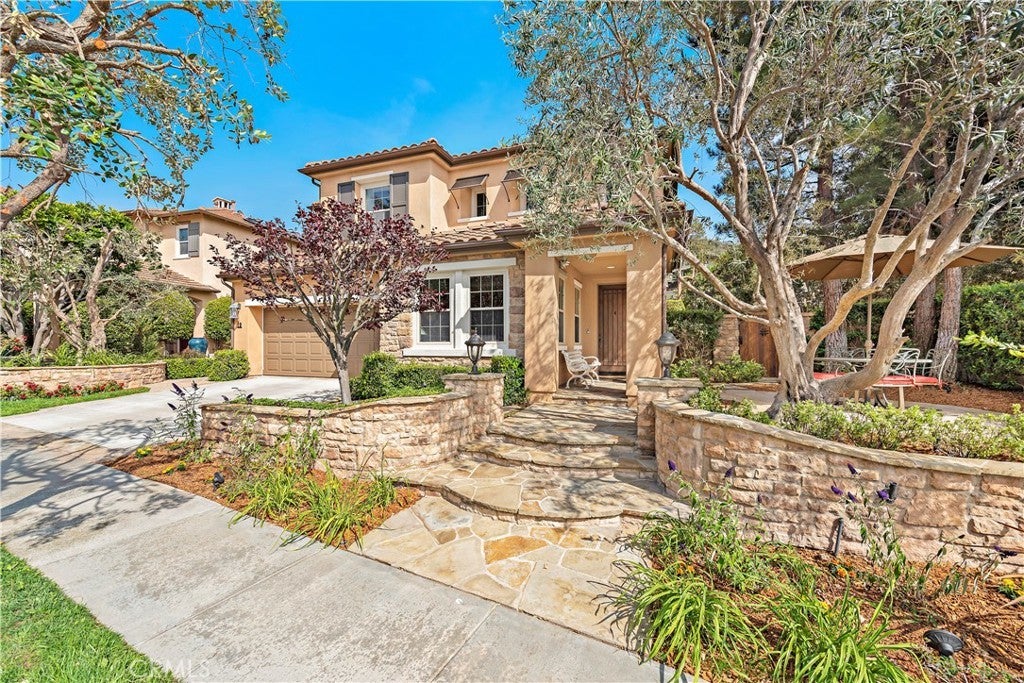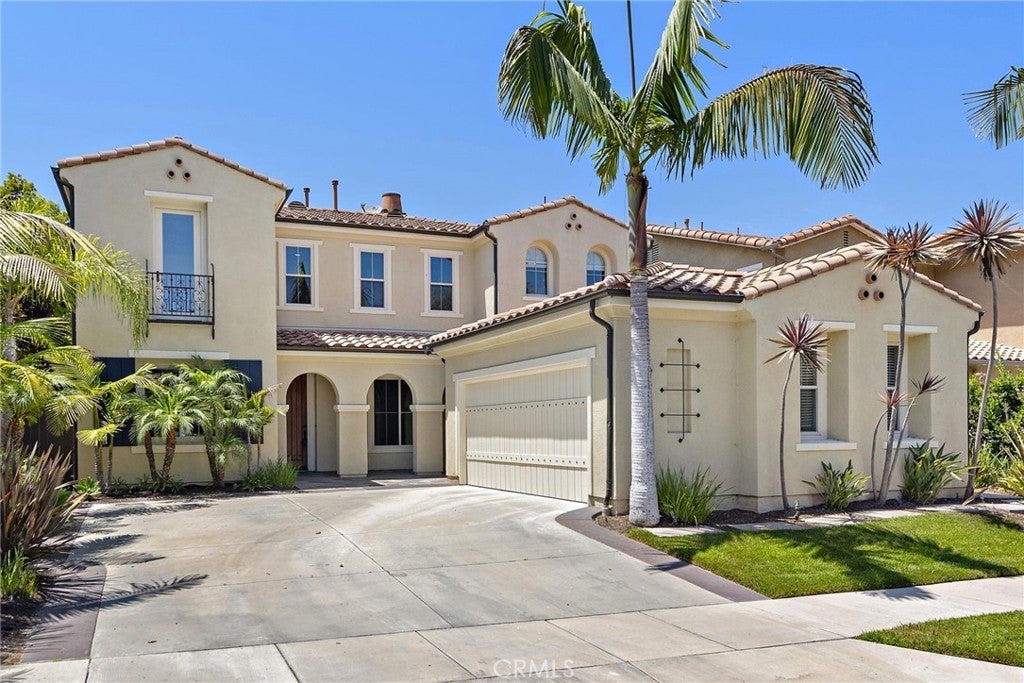Catania Talega Community - San Clemente, California
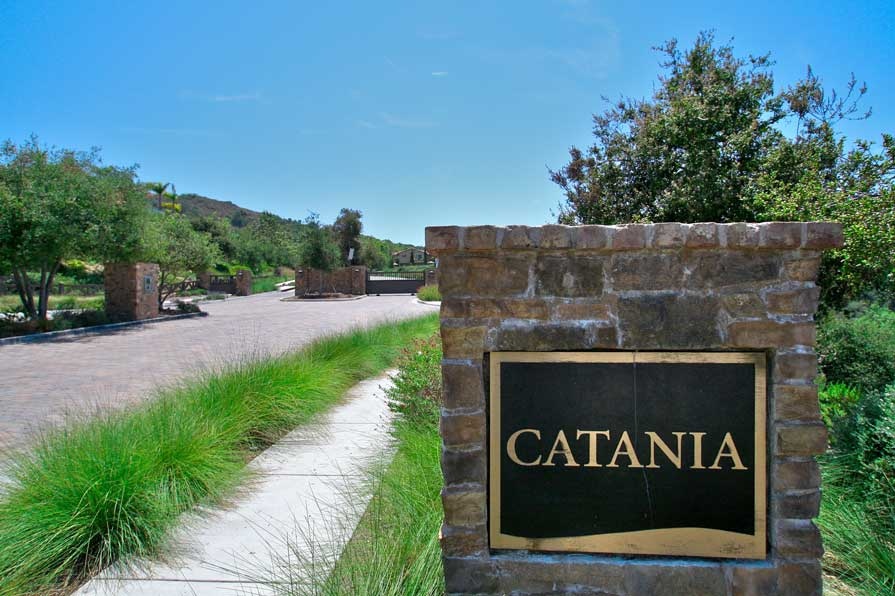
Catania Homes For Sale In San Clemente, CA
Catania homes are located in the Talega neighborhood of San Clemente, California. The Catania neighborhood is split into two halves and was built between 2003 to 2007. There are a variety of three to five bedroom floor plans that range in size from 2,873 to 3,833 square feet of living space. These are large scale properties with main entertainment spaces located on the first level and bedrooms situated on the 2nd level of the homes. Residents who live here enjoy the many Talega amenities that's included in the monthly homeowners association dues. Below are the current Catania homes for sale and for lease in San Clemente. Please contact us at 1-888-990-7111 with questions regarding this community and any of the homes listed for sale here.
Catania San Clemente Homes For Sale
Search Results
San Clemente 25 Via Garona
Huge Price Improvement for a QUICK SALE! The seller is offering a $10,000 incentive along with all furnishings to be included at the closing of escrow. This generous offer ensures a seamless and fully equipped move-in experience for the buyer. Introducing an impeccably upgraded, move-in ready luxury home in the prestigious gated Catania neighborhood of Talega, San Clemente. Set on a prime corner lot opposite preserved open space, this two-story, 4 bedroom, 3 bathroom residence spans nearly 3,000 square feet and showcases exceptional style and comfort. The home's exterior is highlighted by a charming covered porch and newly landscaped, mature grounds. Inside, you'll find professionally designed spaces adorned with wood flooring, custom paint, subtle archways, plantation shutters, bespoke lighting, and custom hand-carved wood doors, adding a unique touch of artistry. A versatile office with stunning windows awaits, alongside an elegant staircase and a formal dining room featuring wainscoting. The family room is enhanced by surround sound and a stone fireplace, while the newly remodeled kitchen shines with custom cabinetry, quartz countertops, an island, pantry, nook, spice drawers, butler’s pantry, farmhouse sink, built-in Viking refrigerator, Dacor cooktop, and double ovens. The primary suite on the main level offers direct backyard access, a walk-in closet with custom built-ins, and an upgraded bath with a picture-frame mirror, jetted tub, and separate shower. Upstairs, a loft with a balcony and built-in cabinets is joined by two bedrooms sharing a bath and a junior suite with a view. The expansive grounds include a two-car garage with a Tesla charger for your convenience. The home is equipped with an owned solar system, and the patio features a solar-powered covering that gives you the ability to control the amount of shade for comfort. Enjoy the proximity to Tierra Grande Park, top-rated Talega schools, shopping centers, and golf courses, as well as just a few minutes to San Clemente’s beautiful beaches and iconic pier. Experience luxury living at its finest in this remarkable Talega residence!$2,149,000
San Clemente 13 Via Jacobea
Nestled in the highly desirable Catania neighborhood within the community of Talega, this lovely 4-bedroom, 3-bathroom home offers 2941square feet of luxurious living space and an open floor plan offering abundant natural light. Enjoy the feel of a brand-new home with a freshly painted interior and new carpeting throughout. The primary bedroom en-suite is on the main level with french doors opening up to the private and spacious backyard. Looking for a 5th bedroom? The upstairs bonus room can be used as an office or playroom or converted to a bedroom. Relax in the oversized, private backyard featuring a covered trellis and built-in Lynx BBQ perfect for entertaining and enjoying the coastal breeze. Large enough for your very own pool! Perfectly situated close to shopping and just minutes from San Clemente's pristine beaches, shopping, dining, and entertainment options. And located within the excellent Capistrano Unified School district. Nearby attractions include community amenities such as Talega's resort-style pools, golf course, parks, and hiking trails. This home offers the perfect blend of luxury, comfort, and coastal living. Don't miss the opportunity to make 13 Via Jacobea your dream home!$1,950,000
San Clemente 12 Via Armilla
Beautiful peaceful corner lot location provides this home with just one neighbor on a single loaded street giving you exceptional privacy and wonderful canyon breezes within the beautifully maintained gated Talega Vittoria neighborhood. Freshly painted, the home includes 4 bedrooms and an office. Beautiful wood floors, very private sideyard, cozy stone fireplace in family room and an open floor plan. The kitchen is upgraded with built in large counter depth refrigerator, Viking stove, large center island, granite counter tops, osmosis water tap, hidden screens and stainless-steel double oven. Upstairs master bedroom is large with very nicely sized walk in closet and separate tub and shower in the ensuite bathroom. Other features include separate ac units for upstairs and downstairs with Ecobee smart thermostats, a three-year-old 72-gallon gas water heater with recirculating hot water system, Honeywell Lyric alarm system, ceiling fans in all bedrooms plus family room and office, Fleck water softener and 5.25kw SOLAR system owned with no leases to worry about. The 3-car tandem garage has epoxy floors. and storage racks. Relax in the serene freshly landscaped yard with trees provides nice shade from afternoon sun, fountain in rear and front, Rachio Smart sprinkler system, and includes a large side yard with a beautiful new gate. Close proximity to neighborhood pool, park, athletic fields and elementary school. Talega offers resort style pool, lap pool, clubhouse with two additional pools, park like setting, tot lot and more!$1,549,000
San Clemente 47 Via Cartama
Nestled in the prestigious hills of Talega in San Clemente, this exquisite view home offers an unparalleled living experience characterized by breathtaking panoramic vistas. The residence’s luxurious comforts are complemented by an array of sophisticated amenities and a tranquil ambiance that harmonizes with the picturesque surroundings. A sweeping driveway invites you into a freshly painted spacious two-car garage with epoxy flooring, setting the stage for the tropical oasis that awaits with its meticulously manicured landscaping and towering palm trees. A lush backyard is perfect for enjoying alfresco dining, hosting elegant events, or basking in the warm California sunshine. Inside, the home welcomes you with an expansive living space bathed in natural light, where the large windows not only let in the sun but also act as frames for the stunning views and verdant landscapes. The open-concept gourmet kitchen beckons culinary enthusiasts with its elegant granite countertops and two oversized islands offering additional seating and prep area. The luxurious bedrooms provide a sanctuary of relaxation, particularly in the primary suite which boasts direct access to the majestic view with a sizable balcony. The elegant bathrooms, highlighted by a primary bath replete with dual vanities, a deep soaking tub, and a sleek glass shower, create a spa-like atmosphere right at home. The lifestyle afforded by this home is one of indoor-outdoor connectivity, emblematic of Southern California. An outdoor built-in BBQ and bar area provide a perfect setting for entertaining against the picturesque backdrop of rolling hills under clear blue skies. The serenity of its gated neighborhood ensures privacy while still offering the convenience of proximity to an array of local amenities, including shopping centers, fine dining, scenic parks, top-rated schools, community pools, parks and sport courts and the famous beaches that make the region world-renowned. This San Clemente gem truly encapsulates the very essence of luxury living, with meticulous attention to detail, contemporary comforts, and uninterrupted views.$8,600
Areas of Service
- Aliso Viejo
- Beverly Hills
- Cardiff By The Sea
- Calabasas
- Carlsbad
- Carmel
- Corona del Mar
- Coronado
- Costa Mesa
- Coto de Caza
- Dana Point
- Del Mar
- Encinitas
- Honolulu
- Hermosa Beach
- Huntington Beach
- Irvine
- La Jolla
- Ladera Ranch
- Laguna Beach
- Laguna Niguel
- Long Beach
- Marina Del Rey
- Malibu
- Manhattan Beach
- Monarch Beach
- Newport Beach
- Newport Coast
- Oceanside
- Pacific Palisades
- Rancho Palos Verdes
- Rancho Santa Fe
- Redondo Beach
- San Clemente
- San Diego
- San Francisco
- San Juan Capistrano
- Santa Barbara
- Solana Beach
Talega Properties
Talega View Homes
Talega Foreclosures
Talega Short Sales
Talega Gated Homes
Talega Senior Homes
Talega Rentals
Talega SOLD Homes
Talega Neighborhoods
- Alassio of Talega - San Clemente
- Alora of Talega - San Clemente
- Alta of Talega - San Clemente
- Amalfi of Talega- San Clemente
- Bella Vista of Talega - San Clemente
- Catania of Talega - San Clemente
- Cantabria of Talega - San Clemente
- Caprizi of Talega - San Clemente
- Careyes of Talega - San Clemente
- Carillon of Talega - San Clemente
- Carmel of Talega - San Clemente
- Cazadero of Talega - San Clemente
- Escala of Talega - San Clemente
- Farralon Ridge of Talega
- Lucia of Talega - San Clemente
- Mirador of Talega - San Clemente
- Miraleste of Talega - San Clemente
- Montellano of Talega - San Clemente
- Monterey of Talega - San Clemente
- Pacifica of Talega - San Clemente
- Pacifica Summit of Talega
- Portofino of Talega - San Clemente
- Portomarin of Talega - San Clemente
- Ravenna of Talega - San Clemente
- Sabella of Talega - San Clemente
- San Lucar of Talega - San Clemente
- San Rafael of Talega - San Clemente
- Sandbridge of Talega - San Clemente
- Sansol of Talega - San Clemente
- Santalana of Talega - San Clemente
- Seaside of Talega - San Clemente
- Solana of Talega - San Clemente
- Stella Mare of Talega - San Clemente
- Trinadad of Talega - San Clemente
- Verano of Talega - San Clemente
- Vittoria of Talega - San Clemente
- Vizcaya of Talega - San Clemente
- Waterleaf of Talega - San Clemente
- Wavecrest of Talega - San Clemente
Based on information from California Regional Multiple Listing Service, Inc. as of July 26th, 2024 at 9:25pm PDT. This information is for your personal, non-commercial use and may not be used for any purpose other than to identify prospective properties you may be interested in purchasing. Display of MLS data is usually deemed reliable but is NOT guaranteed accurate by the MLS. Buyers are responsible for verifying the accuracy of all information and should investigate the data themselves or retain appropriate professionals. Information from sources other than the Listing Agent may have been included in the MLS data. Unless otherwise specified in writing, Broker/Agent has not and will not verify any information obtained from other sources. The Broker/Agent providing the information contained herein may or may not have been the Listing and/or Selling Agent.

