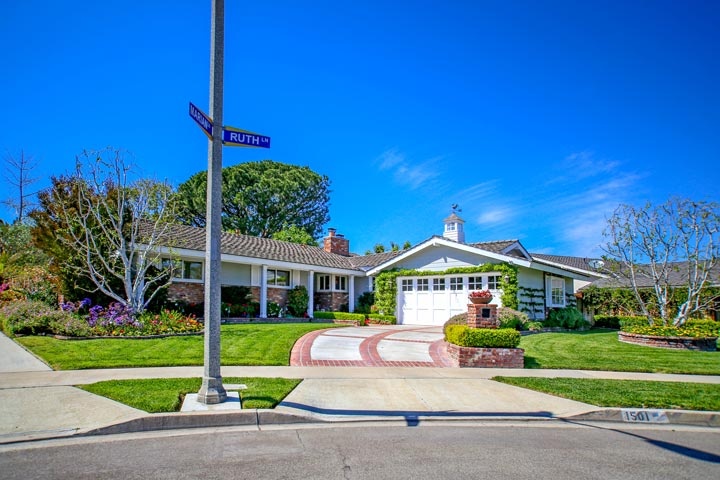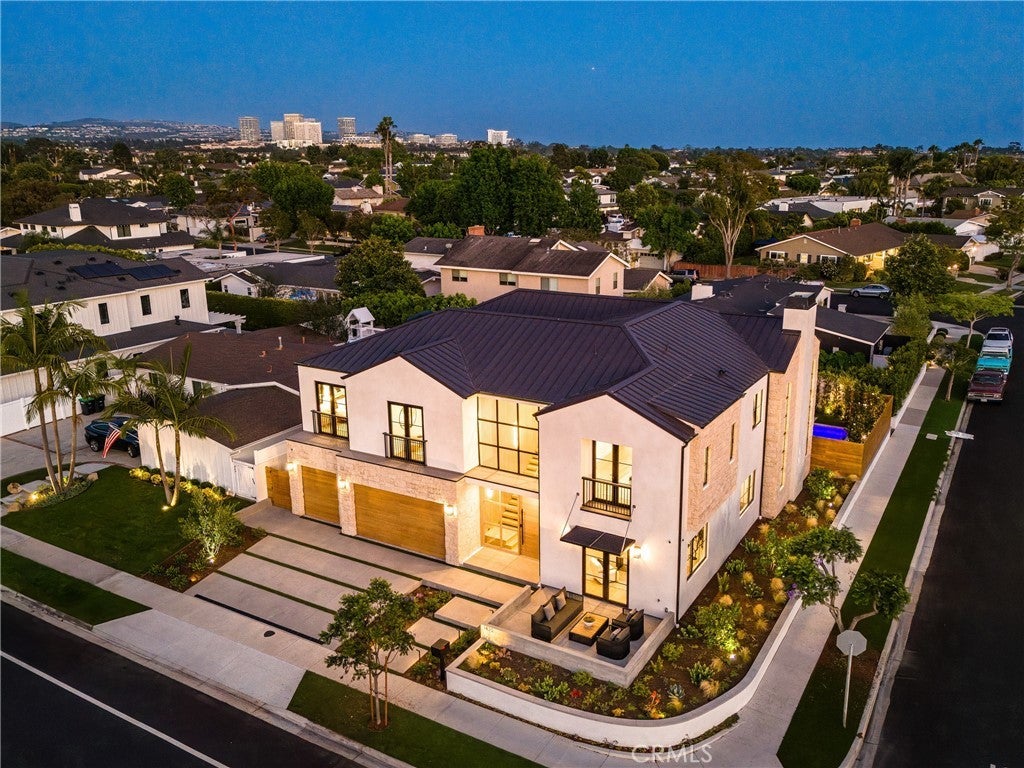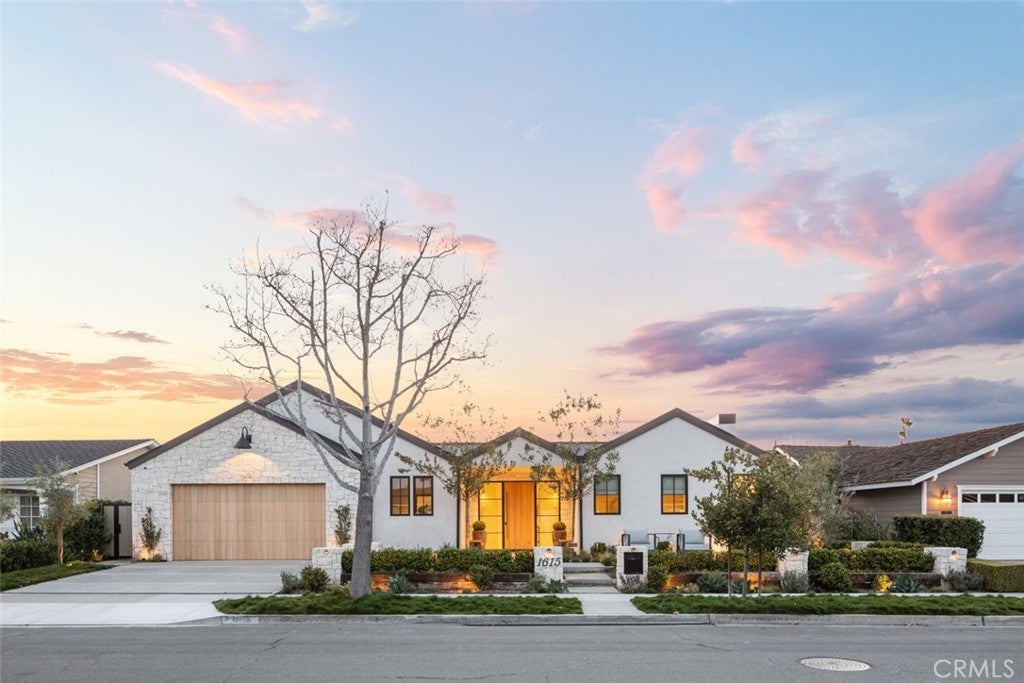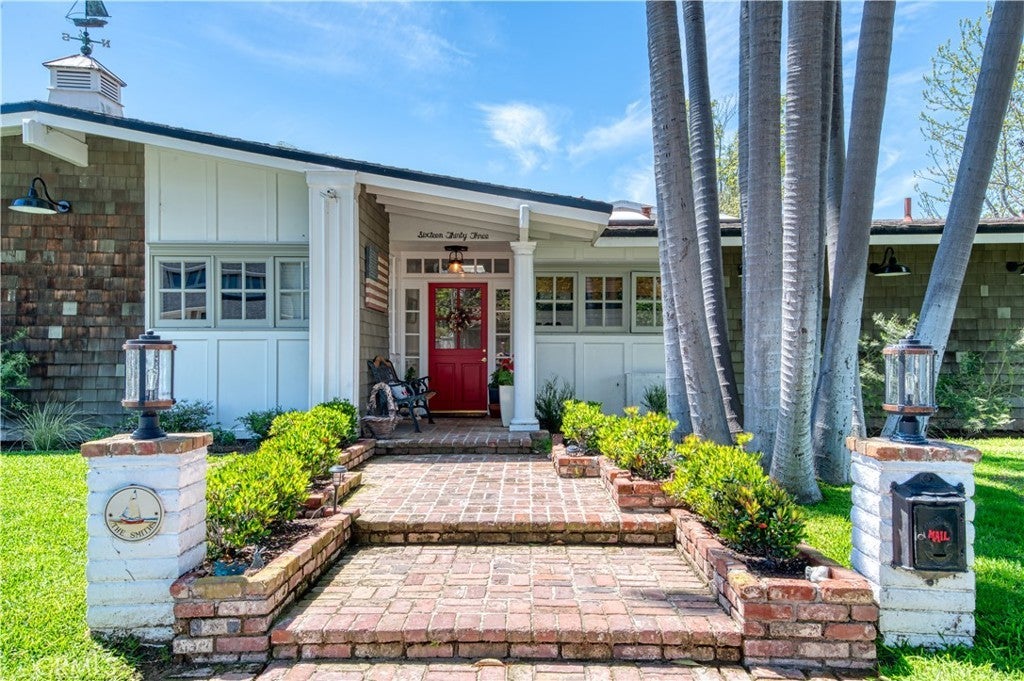Harbor Highlands II Community - Newport Beach, CA

The Harbor Highlands II Homes in Newport Beach, CA
The Harbor Highlands II community is located in the West Bay area of Newport Beach, California. The Harbor Highlands area is divided into two separate areas known as Harbor Highlands I and Harbor Highlands II community. The second community is located closer to the Back Bay area and typically features homes up to 5,000 square feet of living space. This is a very mature area with many homes built in the late 1950's to mid 1960's with tree lined streets and mature landscaping. Below are the current Harbor Highlands II homes for sale and for lease in Newport Beach. Please contact us at 888-990-7111 with questions regarding this community and any of the homes listed for sale here.
Harbor Highland II Newport Beach Homes For Sale
Search Results
Newport Beach 1435 Mariners
Embody the pinnacle of modern elegance & architectural excellence in this newly completed Newport Beach masterpiece, created by a collaborative, vision forward collective, with decades of international experience. Perfectly sited on an ideal 8250 sq foot sunlit corner lot in one of the most prestigious neighborhoods in the entire city, this flagship endeavor is ready for its reveal. Introductions are made at the stately entrance to this residence, at an intersection of glass walls and an impressive oversized custom wood pivot entry door. Stunning 21-foot ceilings in a striking entryway adorned with precision vertical hardwoods, gorgeous floating stairs and custom lighting evoke a true sense of arrival as this experience begins. The great room with its soaring ceilings and commanding fireplace is breathtaking. Surrounded by architectural glass and European sliding pocket door systems, this space enjoys optimal natural lighting and will become one of preferred places for entertaining and everyday living. The kitchen is spectacular, with custom cabinetry, island seating, sophisticated stone selections, and a complement of Thermador appliances, all within full view of the resort inspired rear yard. Located behind a concealed door, yet wholly accessible from the rear yard dining and poolside loggia areas, you'll find a complete catering kitchen. A private main floor guest suite, a generously sized office with large patio, a media / game suite with full bath which can be utilized to suit your needs, an extraordinary mudroom with functional and attractive built-in's which will make keeping you organized a breeze, and one of two laundry rooms complete the main level. Upstairs you'll discover the luxurious primary suite with a private balcony that you've always dreamed of, a transcendent primary bath, and an uber custom closet worthy of magazine coverage. All three secondary bedrooms are ensuite with walk-in closets. There is even a formal study area designed for focus, efficiency and well-being. Embrace the best of this Southern California climate in your own idyllic setting, poolside for the warmer months, fireside when the cool ocean breezes settle in. There is even a putting green. This home is a testament to the teamwork of a visionary group. From its flawless floor plan to its resort-inspired rear yard and meticulous finishes throughout, this residence sets a new standard for luxury living in one of the most coveted locations on the globe.$7,195,000
Newport Beach 1615 Lincoln Lane
Nestled on one of Dover Shores' premier streets, 1615 Lincoln offers an unparalleled residential experience that embodies timeless architecture and design. This newly constructed masterpiece, seamlessly blends comfort, luxury, serenity, and creativity. Crafted by 5th & Sand Interior Design and built by Marston Builders, every detail of this home reflects meticulous attention and creative flair. Upon entry, you're welcomed by a layout that centers the kitchen, flanked by two wings of living spaces. This thoughtful design fosters balance and harmony, with seamless flow to the backyard. One wing hosts a secondary primary suite, office, and living room, while the other features the primary suite and two additional bedrooms. Attention to detail shines in every corner, from wide plank white oak flooring, Roman Clay Plaster and Venetian Plaster walls, custom closet built-ins, and Waterworks fixtures. The chef's kitchen boasts 16 ft ceilings, Thermador appliances, dual built-in refrigerators, a butler’s pantry, built-in espresso/latte machine, Taj Mahal Leathered countertops, and custom H & J White Oak cabinets, complemented by tumbled limestone flooring. Expansive living areas, including the kitchen, living room, and primary bedroom open to the backyard through LaCantina sliding glass doors, blurring the lines between indoors and out. Entertaining is effortless with a custom bar area, climate-controlled wine cellar, and outdoor amenities such as a saltwater pool & spa, gas fire-pit, outdoor shower, and a Hestan BBQ. Modern conveniences abound, including dual-stack washer & dryer, dual AC zones, dual tankless water heaters, Savant lighting technology, integrated Sonos speakers, solar panels, and an Ubiquiti surveillance system. Embrace the opportunity to own a one-of-a-kind residence where modern opulence harmonizes with peaceful ambiance in this meticulously curated home.$5,995,000
Newport Beach 1633 Anita Lane
Discover this Prime Dover Shores / Harbor Highlands II home situated on a large premium corner lot, ready for your personal touch. With five bedrooms, four baths and spacious living areas, there's plenty of room to tailor to your lifestyle. Large master retreat with double door entry, 10+ foot ceilings, fireplace, custom master bath and french doors leading to patio. 5th bedroom has own separate entrance with kitchen, private bath and balcony. Private backyard comes complete with pool, jacuzzi, wine garden and outdoor kitchen - perfect for entertaining! Outdoor kitchen includes a sink, grill, pizza oven, oven, and full bar. 3 fireplaces. Mariners school district.$3,785,000
Areas of Service
- Aliso Viejo
- Beverly Hills
- Cardiff By The Sea
- Calabasas
- Carlsbad
- Carmel
- Corona del Mar
- Coronado
- Costa Mesa
- Coto de Caza
- Dana Point
- Del Mar
- Encinitas
- Honolulu
- Hermosa Beach
- Huntington Beach
- Irvine
- La Jolla
- Ladera Ranch
- Laguna Beach
- Laguna Niguel
- Long Beach
- Marina Del Rey
- Malibu
- Manhattan Beach
- Monarch Beach
- Newport Beach
- Newport Coast
- Oceanside
- Pacific Palisades
- Rancho Palos Verdes
- Rancho Santa Fe
- Redondo Beach
- San Clemente
- San Diego
- San Francisco
- San Juan Capistrano
- Santa Barbara
- Solana Beach
Newport Beach MLS
Newport Beach Homes
- Newport Beach Bay Front Homes
- Newport Beach Beach Front Homes
- Newport Beach Bluff Front Homes
- Newport Beach Ocean Front Homes
- Newport Beach Water Front Homes
Newport View Homes
- Newport Beach Back Bay View Homes
- Newport Beach Coastline View Homes
- Newport Beach Canyon View Homes
- Newport Beach Pier View Homes
- Newport Beach Water View Homes
- Newport Beach Golf Course View Homes
- Newport Beach White Water Views
- Newport Beach Ocean View Homes
- Newport Beach Panoramic View Homes
- Newport Beach Catalina Island Views
Newport Beach Map
Short Sale Homes
- Newport Beach Short Sale Listings
- Newport Beach Bay Front Short Sales
- Newport Beach Beach Front Short Sales
- Newport Beach Water Front Short Sales
Newport Beach Foreclosures
Newport Beach Rentals
- Newport Beach Home Rentals
- Newport Beach Bay Front Rentals
- Newport Beach Ocean View Rentals
- Newport Beach Ocean Front Rentals
Newport Beach Sales
West Bay - Upper Newport Homes
- Back Bay Anniversary Homes - Newport
- Baycrest - Newport Beach
- Baycrest Harbor Highlands - Newport
- Baycrest North Homes - Newport Beach
- Baycrest South Homes - Newport Beach
- Bayside Village - Newport Beach
- Bonnie Bay Highland Homes - Newport
- Castaways Homes - Newport Beach
- Cherry Lake Area - Newport Beach
- Custom Homes - Newport Beach
- Dover Shores - Newport Beach
- Dover Village - Newport Beach
- Harbor Highland I - Newport Beach
- Harbor Highlands II - Newport Beach
- Newport Palisades - Newport Beach
- Newport Villas - Newport Beach
- Santa Ana Country Club - Newport
- Santa Ana Heights Residential
- Upper Newport Bay - Newport Beach
- Westcliff Homes - Newport Beach
- Westcliff East Homes - Newport Beach
- Westcliff Villa - Newport Beach
Based on information from California Regional Multiple Listing Service, Inc. as of July 27th, 2024 at 6:15am PDT. This information is for your personal, non-commercial use and may not be used for any purpose other than to identify prospective properties you may be interested in purchasing. Display of MLS data is usually deemed reliable but is NOT guaranteed accurate by the MLS. Buyers are responsible for verifying the accuracy of all information and should investigate the data themselves or retain appropriate professionals. Information from sources other than the Listing Agent may have been included in the MLS data. Unless otherwise specified in writing, Broker/Agent has not and will not verify any information obtained from other sources. The Broker/Agent providing the information contained herein may or may not have been the Listing and/or Selling Agent.



