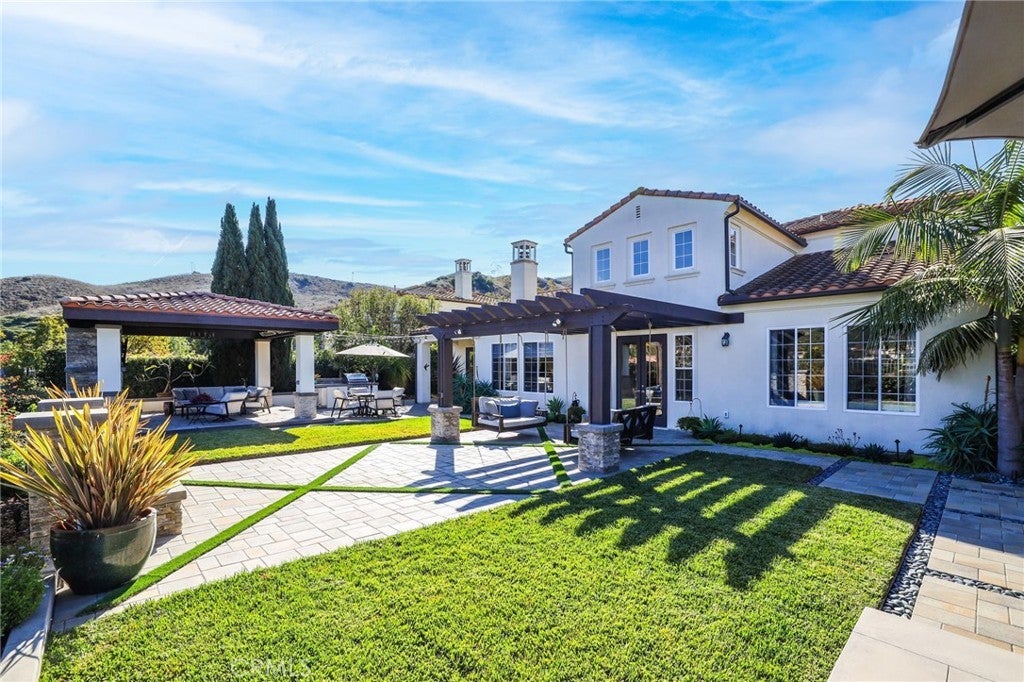28482 Via Pasito, San Juan Capistrano
San Juan Capistrano Home Sale
Nestled in the prestigious gated community of San Juan Hills Estates, 28482 Via Pasito invites you to experience unparalleled luxury and sophistication. This gorgeous 4 bedroom plus office, 3,498 sq ft haven is desirably placed on an expansive 16,000 sq ft lot with endless city lights and hillside views, offering a lifestyle of grandeur and comfort. Entertainers welcome home and host in style with a large private yard complimented with a California room with heaters, a cozy outdoor fireplace, built-in BBQ, outdoor sauna and spa, setting the stage for gatherings under the stars. Pool enthusiasts, this yard has ample lawn space for one to be added. Home should be a place to unwind, and what better way to relax than your own private sauna? Upon entering the home, be welcomed by the private gated courtyard. As you step inside, a majestic staircase in the main foyer sets the tone, and soaring ceilings create an immediate sense of spaciousness. Design and functionality are what make this home a masterpiece. With its sophisticated ambiance, the main living room features recessed lighting and serves as a central hub with French doors opening to the meticulously landscaped yard. This grand living room could be a formal entertaining room or could be perfectly set up as a spacious office. The generous dining room expresses comfort and elegance for your formal dining experience. A 2-sided fireplace connects two distinct living areas, enhancing the seamless flow to easily entertain. The gourmet kitchen features quartz countertops, a large island with bar seating, and a classic farm sink. The primary suite on the main floor exudes serenity, boasting tray ceilings and breathtaking hillside views. The primary bath is spa-like oasis featuring a dual shower, separate tub, dual vanities, and a generously sized walk-in closet. A secondary bedroom, also located on the main floor, features an en-suite bathroom, great for guests. Two more bedrooms and a jack-n-jill bathroom provide comfort and seclusion on the upper level. An additional office space or bonus room completes the second floor, creating a versatile retreat for work or relaxation. Your dream home awaits at 28482 Via Pasito. Welcome to a world of elevated living!
Property Details
Additional Information
-
- City:
- San Juan Capistrano
-
- County:
- Orange
-
- Zip:
- 92675
-
- MLS® #:
- OC24008592
-
- Bedrooms:
- 4
-
- Bathrooms:
- 4
-
- Square Ft:
- 3,500
-
- Lot Size:
- 0.37
-
- Neighborhood:
- Bellacere (BELA)
-
- Levels:
- Two
-
- Garages:
- 3
-
- School District:
- Capistrano Unified
-
- HOA Dues:
- $290
-
- HOA Dues Freq.:
- Monthly
Price Change History for 28482 Via Pasito, San Juan Capistrano, (MLS® #OC24008592)
| Date | Details | Price | Change |
|---|---|---|---|
| Closed | – | – | |
| Pending (from Active Under Contract) | – | – |
Based on information from California Regional Multiple Listing Service, Inc. as of April 29th, 2024 at 7:40pm PDT. This information is for your personal, non-commercial use and may not be used for any purpose other than to identify prospective properties you may be interested in purchasing. Display of MLS data is usually deemed reliable but is NOT guaranteed accurate by the MLS. Buyers are responsible for verifying the accuracy of all information and should investigate the data themselves or retain appropriate professionals. Information from sources other than the Listing Agent may have been included in the MLS data. Unless otherwise specified in writing, Broker/Agent has not and will not verify any information obtained from other sources. The Broker/Agent providing the information contained herein may or may not have been the Listing and/or Selling Agent.



