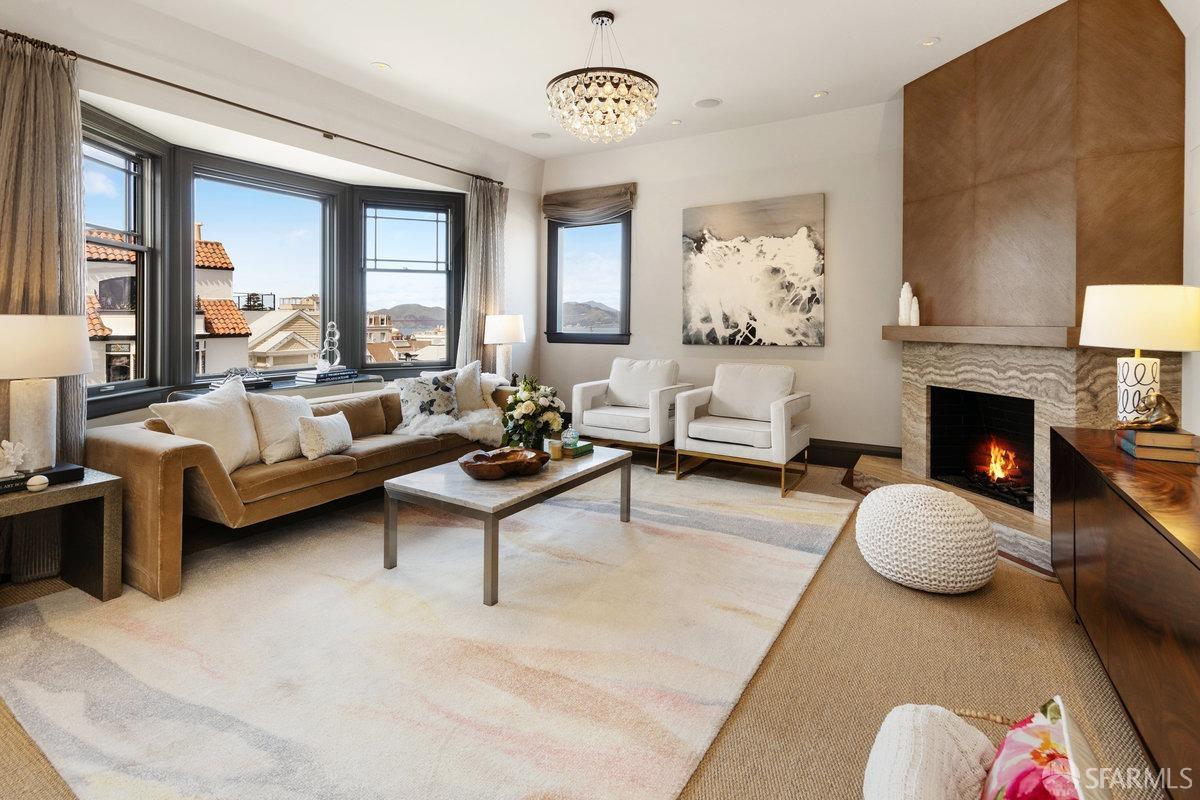2734 Buchanan Street, San Francisco
San Francisco Home For Sale
Elegant view home in prime Pacific Heights. Great Bay and Golden Gate Bridge views from the main living level, including a massive deck off of the kitchen and a roof deck directly accessible from there that towers over the City and offers stunning views of the water below. Primary bedroom suite plus two ensuite bedrooms and a library, all on the same level. Large guest suite/separate loft-style one bedroom unit on ground level for guest or au-pair with full kitchen and direct indoor / outdoor access to a tranquil yard featuring built in seating area. Stylishly remodeled with designer finishes and a wide array of amenities, modern systems, and luxurious materials. Open floor plan, great closets, wonderful flow. Level yard. Two car side by side garage with storage or 3rd car. Elevator to all levels. Really close to private schools, parks, shopping and restaurants.
Property Details
Essential Information
-
- MLS® #:
- 423731920
-
- Price:
- $5,995,000
-
- Bedrooms:
- 4
-
- Bathrooms:
- 5.00
-
- Full Baths:
- 4
-
- Half Baths:
- 1
-
- Square Footage:
- 4,660
-
- Acres:
- 0.06
-
- Year Built:
- 1938
-
- Type:
- Residential
-
- Sub-Type:
- Single Family Residence
-
- Style:
- See Remarks
-
- Status:
- Active
Community Information
-
- Address:
- 2734 Buchanan Street
-
- Area:
- SF District 7
-
- Subdivision:
- Pacific Heights
-
- City:
- San Francisco
-
- County:
- San Francisco
-
- State:
- CA
-
- Zip Code:
- 94123
Amenities
-
- Utilities:
- Cable Connected, Internet Available, Natural Gas Available, Public, See Remarks
-
- Parking Spaces:
- 3
-
- Parking:
- Driveway, Attached, Enclosed, Garage Door Opener, Garage Faces Front, Interior Access, Private, Side by Side, On Site
-
- View:
- Bay, City, City Lights, Marina, Water
Interior
-
- Interior Features:
- Formal Entry, Storage, Wet Bar, Dining Room, Family Room, Kitchen, Library, Living Room, Primary Bathroom, Wine Storage Area
-
- Appliances:
- Trash Compactor, Dryer, Washer
-
- Heating:
- Central, Gas, Natural Gas, See Remarks
-
- Cooling:
- Ceiling Fan(s), See Remarks
Exterior
-
- Lot Description:
- See Remarks
-
- Windows:
- Skylight(s), Bay Window(s), Double Pane Windows
-
- Roof:
- Elastomeric, Slate
-
- Construction:
- Cement Siding, Concrete, Stucco, Wood, Wood Siding, See Remarks
-
- Foundation:
- Concrete, Raised
Additional Information
-
- Date Listed:
- April 20th, 2023
© Copyright 2024 of the SFAR MLS.
Listings on this page identified as belonging to another listing firm are based upon data obtained from the SFAR MLS, which data is copyrighted by the San Francisco Association of REALTORS®, but is not warranted. Information being provided is for consumers' personal, noncommercial use and may not be used for any purpose other than to identify prospective properties consumers may be interested in purchasing.



























































































