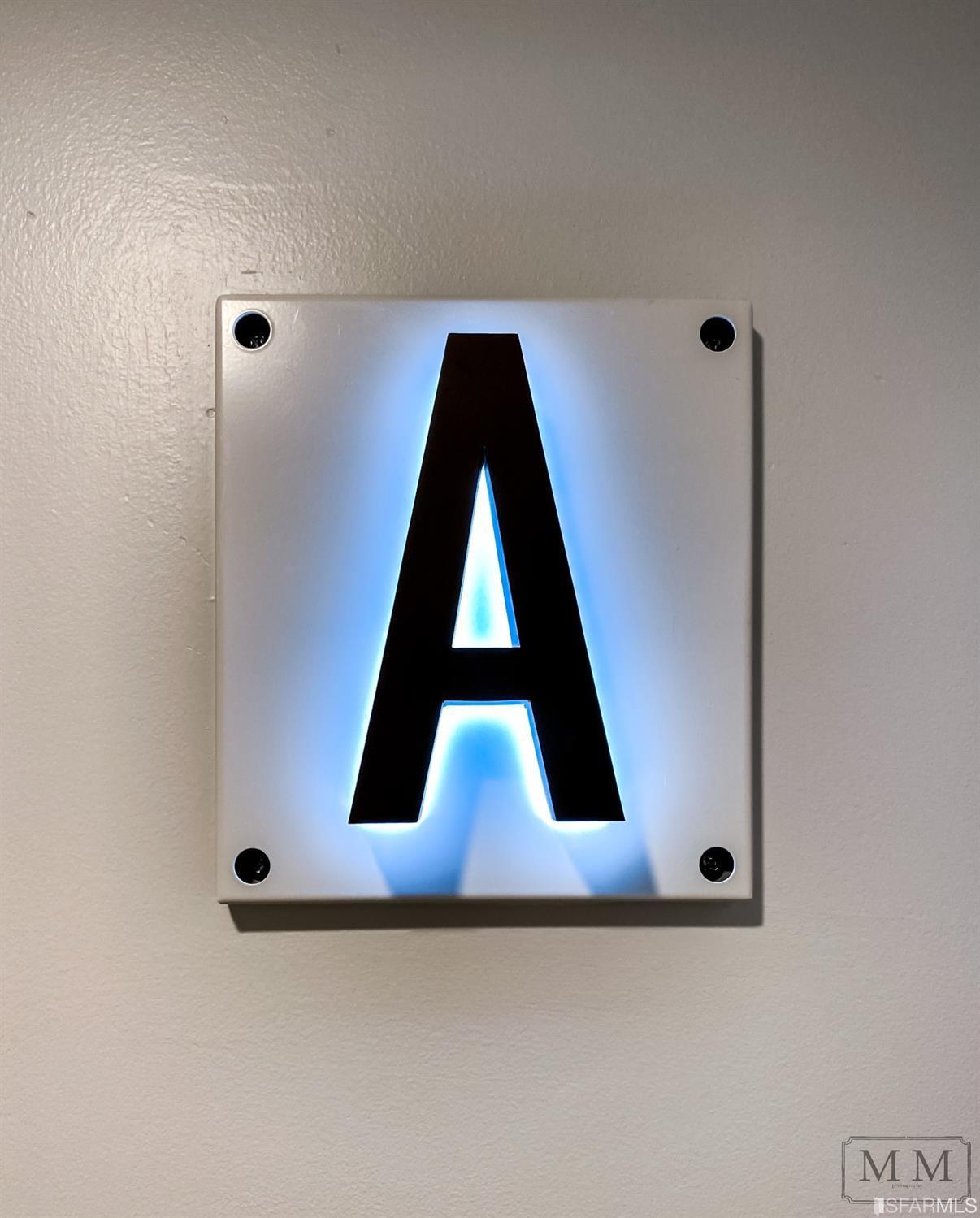340 25th Avenue A, San Francisco
San Francisco Home For Sale
This magnificent 3 bed/2.5 bath, 2 floor unit is fitted with plenty of custom built and luxurious features include ample storage, ash wood flooring with custom finishing, CAT6 wirings, the Nest thermostat, and dimming LED recessed lightings. This private oasis can be your escape from a hectic city life. The upper-level features two bedrooms with enormous amounts of natural light and custom closets. The bedrooms are connected by a Jack-and-Jill style bathroom which is adorned with custom marble mosaic flooring and backsplash. The open concept living and dining rooms overlook a private garden delivers a tranquil setting. The Chef's kitchen is equipped with top-of-the line appliances and wine cooler as well as custom cabinetry which is a perfect space for each of our inner chefs. The lower-level features a master suite with a fireplace, a bathroom embellished with custom flooring, a walk-in closet, and a spacious living room with floor-to-ceiling glass doors that open to a patio.
Property Details
Essential Information
-
- MLS® #:
- 423748545
-
- Price:
- $2,750,000
-
- Bedrooms:
- 3
-
- Bathrooms:
- 3.00
-
- Full Baths:
- 2
-
- Half Baths:
- 1
-
- Acres:
- 0.00
-
- Year Built:
- 1984
-
- Type:
- Residential
-
- Sub-Type:
- Tenancy in Common
-
- Style:
- Contemporary, Modern/High Tech
-
- Status:
- Active
Community Information
-
- Address:
- 340 25th Avenue A
-
- Area:
- SF District 1
-
- Subdivision:
- Central Richmond
-
- City:
- San Francisco
-
- County:
- San Francisco
-
- State:
- CA
-
- Zip Code:
- 94121-2674
Amenities
-
- Utilities:
- Natural Gas Connected
-
- Parking Spaces:
- 1
-
- Parking:
- Driveway, Assigned, Attached, Garage Door Opener, Garage Faces Front, Interior Access, Side by Side, Other
-
- View:
- Garden/Greenbelt, City
Interior
-
- Interior Features:
- Formal Entry, Storage, Dining Room, Kitchen, Living Room, Primary Bathroom, Primary Bedroom
-
- Appliances:
- Dishwasher, Disposal, Double Oven, Range Hood, Ice Maker, Wine Refrigerator, Dryer, Washer
-
- Heating:
- Central, Fireplace(s), Gas, Hot Water
-
- Cooling:
- Central Air
-
- Fireplace:
- Yes
-
- # of Fireplaces:
- 2
-
- Fireplaces:
- Gas Starter, Living Room, Primary Bedroom
-
- # of Stories:
- 3
Exterior
-
- Lot Description:
- Curb(s), Low Maintenance, Storm Drain, Street Lights
-
- Windows:
- Caulked/Sealed, Screens
-
- Construction:
- Ceiling Insulation, Concrete, Floor Insulation, Frame, Glass, Metal, Stucco, Wall Insulation, Wood, Wood Siding
-
- Foundation:
- Concrete Perimeter
School Information
-
- District:
- San Francisco
Additional Information
-
- Date Listed:
- June 9th, 2023
© Copyright 2024 of the SFAR MLS.
Listings on this page identified as belonging to another listing firm are based upon data obtained from the SFAR MLS, which data is copyrighted by the San Francisco Association of REALTORS®, but is not warranted. Information being provided is for consumers' personal, noncommercial use and may not be used for any purpose other than to identify prospective properties consumers may be interested in purchasing.



















