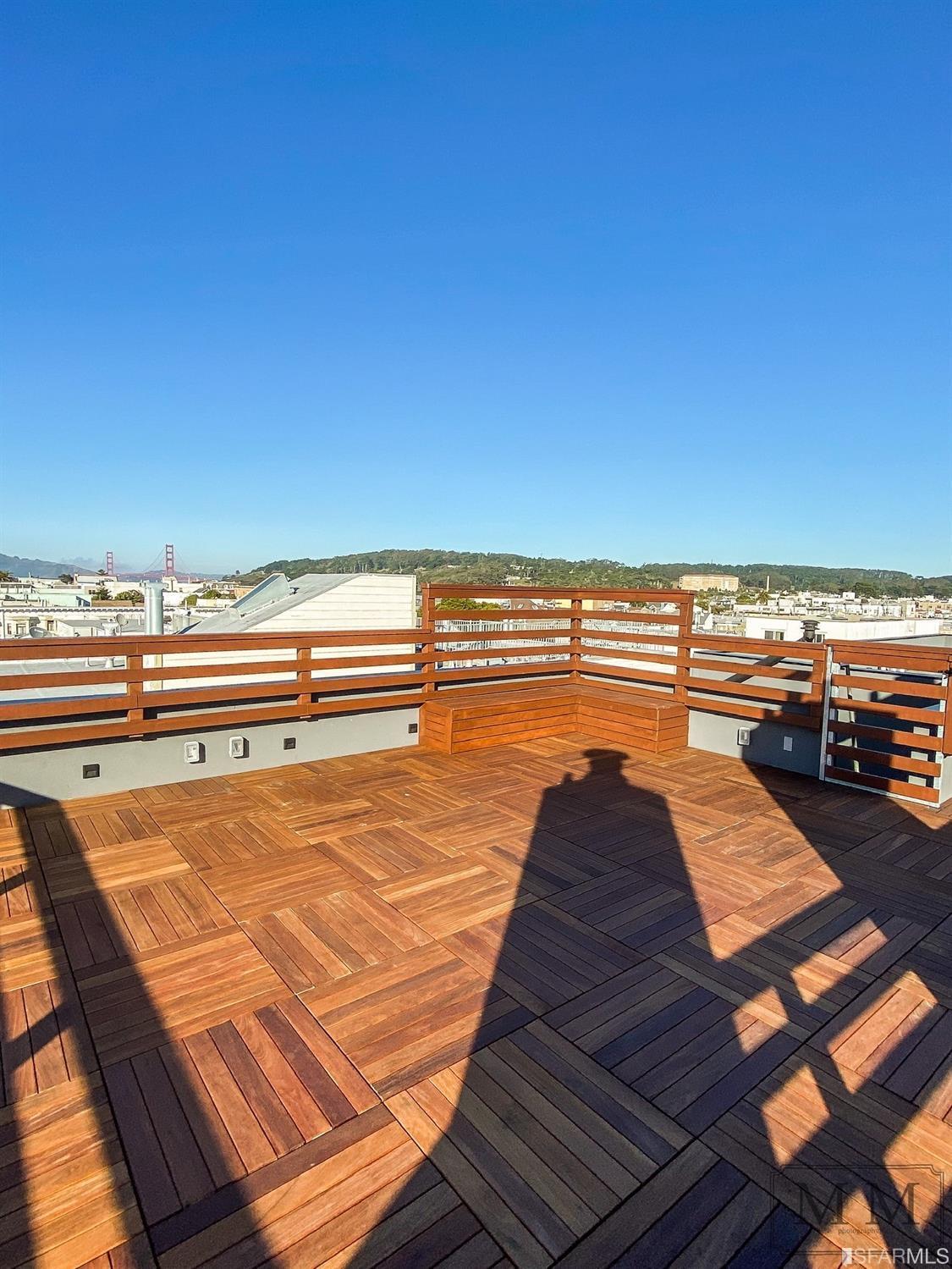340 25th Avenue B, San Francisco
San Francisco Home For Sale
This stunning penthouse residence is truly a gem. A stunning glass retractable skylight rooftop opens to a spacious roof deck with hardwood decking and custom benches that boasts expansive views encompassing the Presidio, Golden Gate Bridge and Downtown San Francisco. The 3 bed/2.5 bath residence includes luxurious features selected by a team of architects and interior designers. The unit is outfitted with white oak hardwood flooring, floor-to-ceiling windows in the living and dining rooms, a fireplace, CAT6 wirings, Nest thermostat, and dimming LED recessed lightings. Owners will enjoy a level of finishes in this one-of-a-kind home including a Chefs' kitchen island that is made of two large slabs of marble, top-of-the line appliances and wine cooler, and custom kitchen cabinetry. The master suite features a walk-in closet and an adjoining hardwood deck balcony. Revel in an elegant master bathroom, custom marble mosaic flooring, a freestanding tub, and a extra-long sink for two.
Property Details
Essential Information
-
- MLS® #:
- 423748546
-
- Price:
- $2,800,000
-
- Bedrooms:
- 3
-
- Bathrooms:
- 3.00
-
- Full Baths:
- 2
-
- Half Baths:
- 1
-
- Acres:
- 0.00
-
- Year Built:
- 1984
-
- Type:
- Residential
-
- Sub-Type:
- Tenancy in Common
-
- Style:
- Contemporary, Modern/High Tech
-
- Status:
- Active
Community Information
-
- Address:
- 340 25th Avenue B
-
- Area:
- SF District 1
-
- Subdivision:
- Central Richmond
-
- City:
- San Francisco
-
- County:
- San Francisco
-
- State:
- CA
-
- Zip Code:
- 94121
Amenities
-
- Utilities:
- Natural Gas Connected
-
- Parking Spaces:
- 1
-
- Parking:
- Assigned, Attached, Garage Faces Front, Side by Side, Other
-
- View:
- Bay, Bridge(s), City, City Lights, Downtown, Hills, Mountain(s), Water
Interior
-
- Interior Features:
- Storage, Dining Room, Kitchen, Living Room, Primary Bathroom, Primary Bedroom
-
- Appliances:
- Dishwasher, Disposal, Double Oven, Gas Cooktop, Range Hood, Ice Maker, Warming Drawer, Wine Refrigerator, Dryer, Washer
-
- Heating:
- Central, Fireplace(s)
-
- Cooling:
- Central Air
-
- Fireplace:
- Yes
-
- # of Fireplaces:
- 1
-
- Fireplaces:
- Gas Starter, Living Room
Exterior
-
- Exterior Features:
- Balcony
-
- Windows:
- Skylight(s), Bay Window(s), Caulked/Sealed
-
- Roof:
- Tar/Gravel, Wood, See Remarks
-
- Construction:
- Ceiling Insulation, Concrete, Floor Insulation, Glass, Stucco, Wall Insulation, Wood
-
- Foundation:
- Concrete Perimeter
School Information
-
- District:
- San Francisco
Additional Information
-
- Date Listed:
- June 9th, 2023
© Copyright 2024 of the SFAR MLS.
Listings on this page identified as belonging to another listing firm are based upon data obtained from the SFAR MLS, which data is copyrighted by the San Francisco Association of REALTORS®, but is not warranted. Information being provided is for consumers' personal, noncommercial use and may not be used for any purpose other than to identify prospective properties consumers may be interested in purchasing.
















