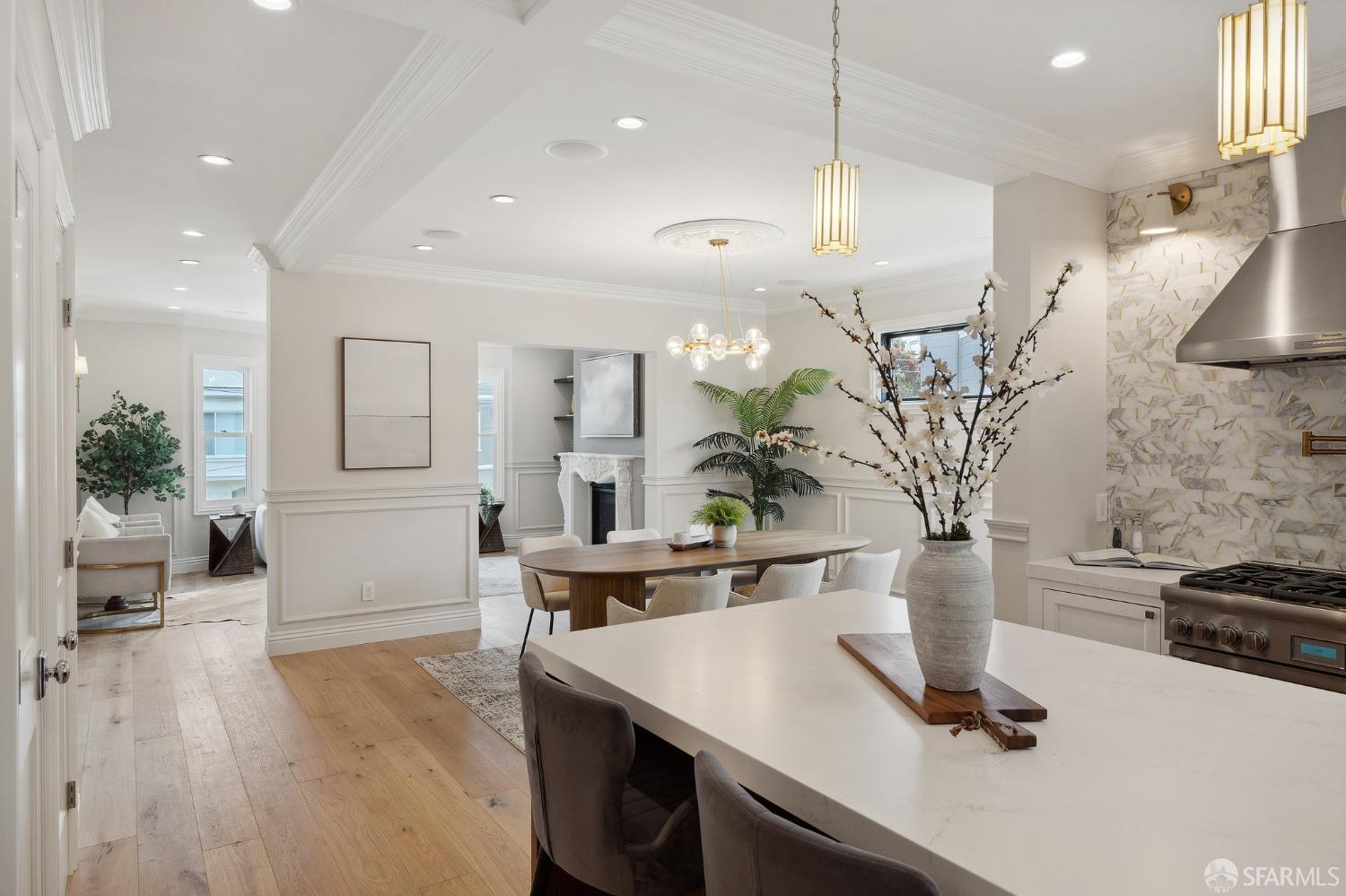379 27th Avenue, San Francisco
San Francisco Home For Sale
The luxurious Edwardian home is a stunning example of classic architecture meeting modern elegance. The floor plan was thoughtfully reimagined and tastefully updated to preserve the original charm while adding comfort, convenience, and stylish finishes. The expansive home with 4 Beds, 4 Baths and 2 Half baths boasts 3750SF. The incredible chef's kitchen opens to the dining and living room at the main level is the heart of the home, featuring professional appliances, inset cabinetry, center island, and a walk-in pantry. The main floor en-suite features a sunroom/office with walk-in closet. The upper level offers two en-suites and a guest bedroom. Each ensuite offers a spacious closet and a spa like bathrooms with separate shower and bathtub handcrafted with custom natural stone tile. The ground level is the entertainer's dream featuring a family room with an electric fireplace, storage closets, a powder room, wine closet, wet bar and exterior access. The desired lawn is a private oasis with tall fencing offering perfect space for outdoor entertainment. The garage offers two tandem parking with 220v outlet and add'l laundry. The entire home was fully renovated in 2023 w/ new and reinforced concrete foundation, radiant floor heating, CAT6, security and surveillance system.
Property Details
Essential Information
-
- MLS® #:
- 424003612
-
- Price:
- $3,100,000
-
- Bedrooms:
- 4
-
- Bathrooms:
- 6.00
-
- Full Baths:
- 4
-
- Square Footage:
- 3,750
-
- Acres:
- 0.07
-
- Year Built:
- 1923
-
- Type:
- Residential Income
-
- Sub-Type:
- Duplex
-
- Style:
- Contemporary, Edwardian
-
- Status:
- Active Under Contract
Community Information
-
- Address:
- 379 27th Avenue
-
- Area:
- SF District 1
-
- Subdivision:
- Central Richmond
-
- City:
- San Francisco
-
- County:
- San Francisco
-
- State:
- CA
-
- Zip Code:
- 94121
Amenities
-
- Utilities:
- Natural Gas Connected
-
- Parking Spaces:
- 2
-
- Parking:
- Attached, Tandem
-
- View:
- City Lights, Bridge(s)
Interior
-
- Interior Features:
- Storage
-
- Appliances:
- Dishwasher, Disposal, ENERGY STAR Qualified Appliances, Free-Standing Gas Oven, Free-Standing Gas Range, Gas Water Heater, Ice Maker, Microwave, Self Cleaning Oven, Tankless Water Heater, Washer/Dryer
-
- Heating:
- Electric, Fireplace Insert, Fireplace(s), Gas, Zoned, Radiant Floor
-
- Cooling:
- None
-
- Fireplace:
- Yes
-
- # of Stories:
- 3
-
- Stories:
- Three Or More
Exterior
-
- Lot Description:
- Garden, Landscaped
-
- Windows:
- Caulked/Sealed, Double Pane Windows, Low Emissivity Windows, Screens
-
- Roof:
- Asphalt
-
- Construction:
- Ceiling Insulation, Cement Siding, Redwood Siding, Stucco, Wall Insulation
-
- Foundation:
- Concrete, Concrete Perimeter, Slab
Additional Information
-
- Date Listed:
- January 1st, 2024
Price Change History for 379 27th Avenue, San Francisco, CA (MLS® #424003612)
| Date | Details | Price | Change |
|---|---|---|---|
| Closed | – | – | |
| Active Under Contract (from Active) | – | – | |
| Price Increased (from $2,998,000) | $3,100,000 | $102,000 (3.40%) |
© Copyright 2024 of the SFAR MLS.
Listings on this page identified as belonging to another listing firm are based upon data obtained from the SFAR MLS, which data is copyrighted by the San Francisco Association of REALTORS®, but is not warranted. Information being provided is for consumers' personal, noncommercial use and may not be used for any purpose other than to identify prospective properties consumers may be interested in purchasing.



