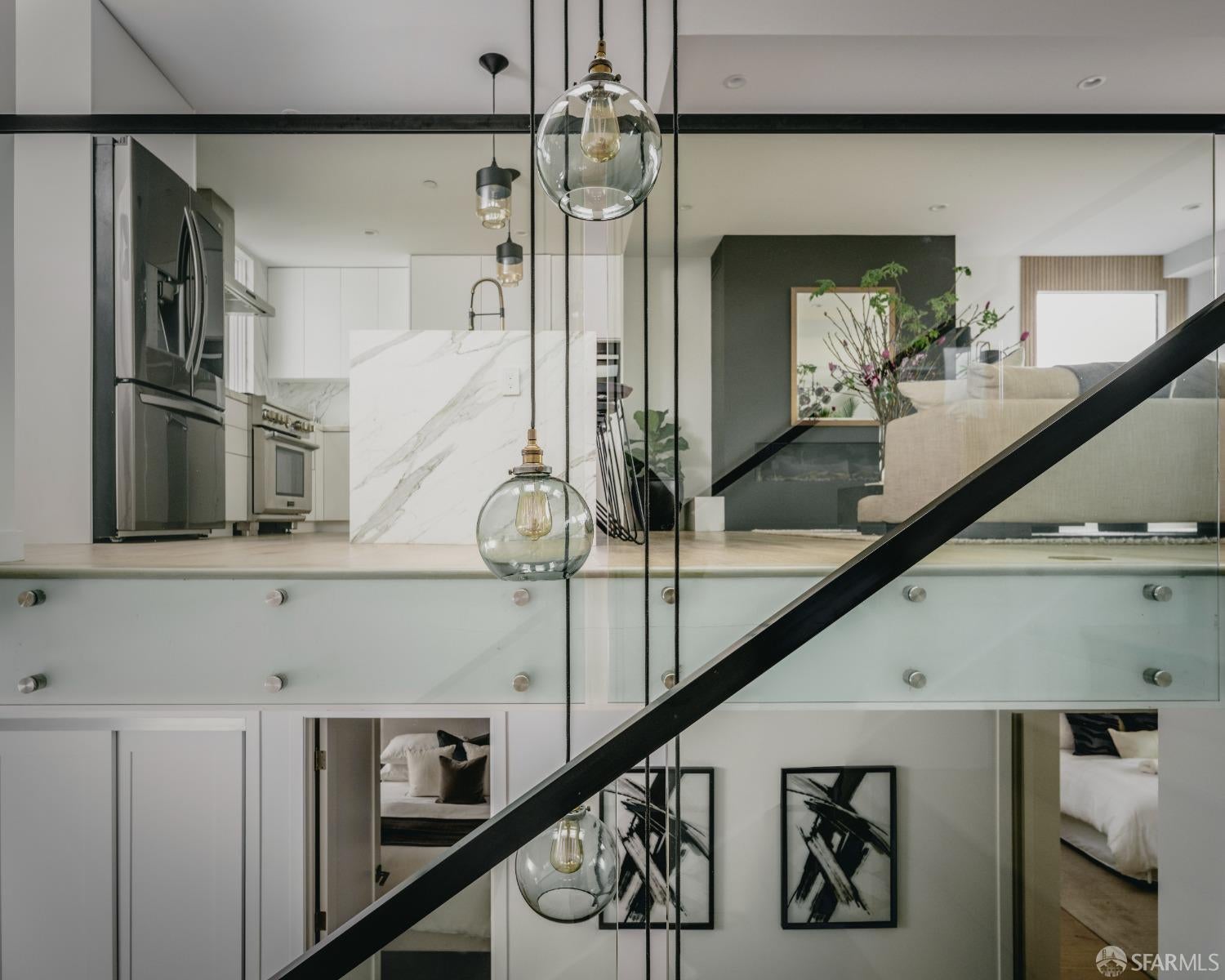1126 Sanchez Street 4, San Francisco
San Francisco Home For Sale
A perfect balance of luxury and entertainment this ultra-modern 3 level home in the heart of Noe Valley is not to be missed! With 4 bedrooms and luxurious amenities, boasting an open layout that frames the beauty of Noe Valley through an expansive sliding glass pocket door. Its living space is enhanced by a deck, an Ortal fireplace, and Radiant Heating for comfort in any season. The chef's kitchen features Calacatta Oro countertops, Miele appliances. Skylights and a glass staircase add to the home's elegance and leads to serene bedroom suites with spa-like baths. The Penthouse, designed for luxury and sophistication is ready for outdoor expansion with a roof deck thanks to reinforced ceiling joists and a steel beam. The garden level features another living room, kitchen and exclusive use to the private backyard.
Property Details
Essential Information
-
- MLS® #:
- 424005588
-
- Price:
- $3,750,000
-
- Bedrooms:
- 4
-
- Bathrooms:
- 4.00
-
- Full Baths:
- 3
-
- Half Baths:
- 1
-
- Square Footage:
- 2,818
-
- Acres:
- 0.07
-
- Year Built:
- 1953
-
- Type:
- Residential
-
- Sub-Type:
- Condominium
-
- Style:
- Mid-Century, Modern/High Tech
-
- Status:
- Active
Community Information
-
- Address:
- 1126 Sanchez Street 4
-
- Area:
- SF District 5
-
- Subdivision:
- Noe Valley
-
- City:
- San Francisco
-
- County:
- San Francisco
-
- State:
- CA
-
- Zip Code:
- 94119
Amenities
-
- Utilities:
- Public
-
- Parking Spaces:
- 1
-
- Parking:
- Driveway, Attached, Covered, Garage Door Opener, Garage Faces Front, Interior Access, Other, Side by Side, On Site
-
- # of Garages:
- 1
-
- View:
- City, Garden/Greenbelt, Hills, Sutro Tower, Mountain(s)
Interior
-
- Interior Features:
- Kitchen, Living Room, Primary Bedroom, Storage
-
- Appliances:
- Dishwasher, Disposal, Free-Standing Gas Oven, Free-Standing Refrigerator, Range Hood, Microwave, Tankless Water Heater
-
- Heating:
- Radiant
-
- Fireplace:
- Yes
-
- # of Fireplaces:
- 1
-
- Fireplaces:
- Gas Starter, Living Room
-
- Stories:
- Three Or More
Exterior
-
- Lot Description:
- Garden
-
- Windows:
- Skylight(s), Double Pane Windows
-
- Roof:
- Asphalt
-
- Foundation:
- Concrete
Additional Information
-
- Date Listed:
- January 29th, 2024
© Copyright 2024 of the SFAR MLS.
Listings on this page identified as belonging to another listing firm are based upon data obtained from the SFAR MLS, which data is copyrighted by the San Francisco Association of REALTORS®, but is not warranted. Information being provided is for consumers' personal, noncommercial use and may not be used for any purpose other than to identify prospective properties consumers may be interested in purchasing.











































