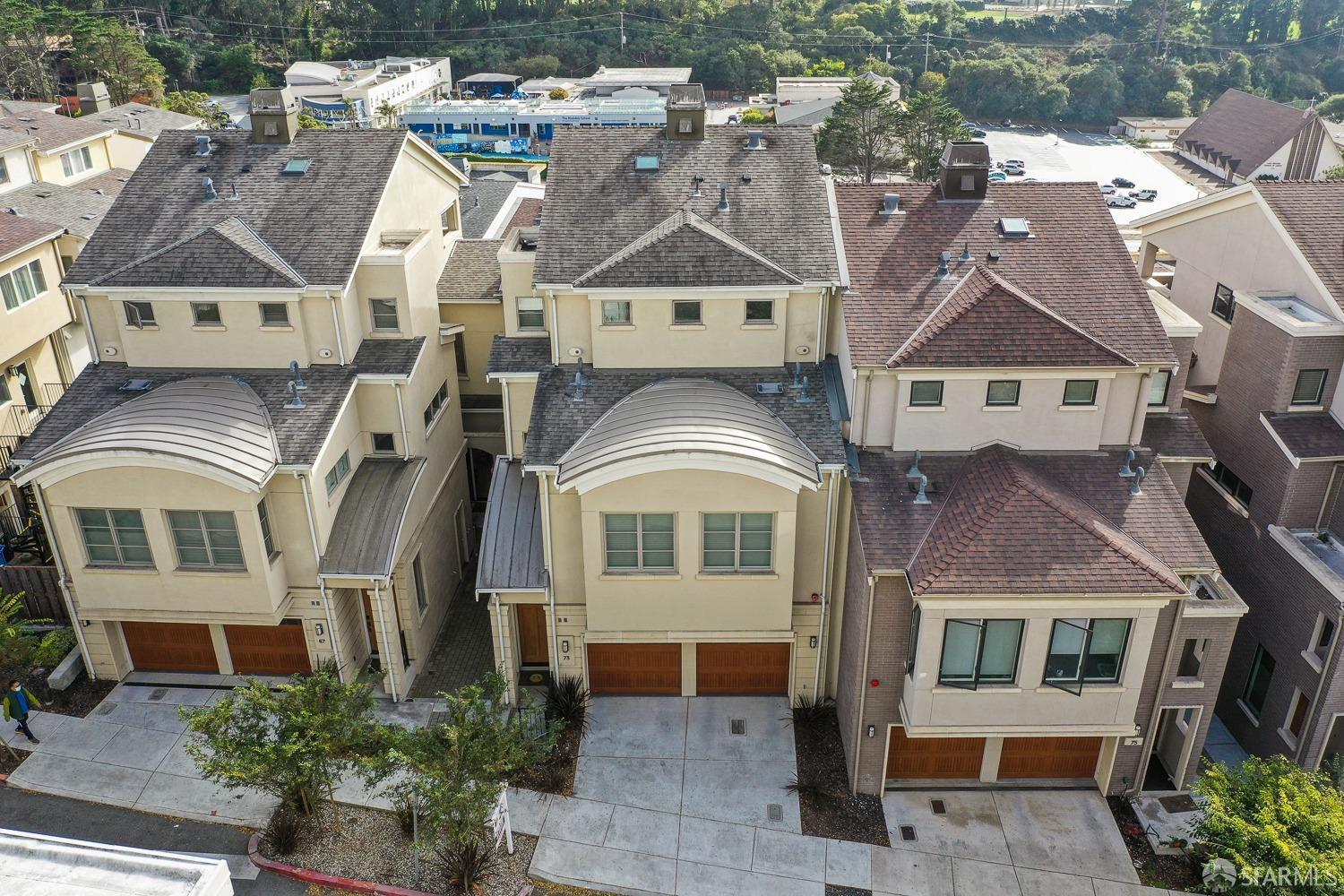73 Summit Way, San Francisco
San Francisco Home For Sale
Gorgeous & Contemporary 3-level townhouse located in Stonestown, San Francisco's desirable neighborhood. This spectacular 3-level 3BD/2.5BA townhome at Summit 800 was built in 2015 and is located near a tranquil Lake Merced Community with golf course views, includes a two-acre park w/children's playground & dog park. Entering the second level, you will be greeted by spacious living room with beautiful wood floors, high ceiling and excellent natural light. Top level offers a massive Owner's suite with a large bathroom, it has separate shower, soaking tub, and spacious walk-in closet, plus the walkout to private huge lanai. It features many impressive upgrades including the chef inspired kitchen w/Viking appliances, large built in stainless steel refrigerator, double oven, 6 burner gas stove, tankless water heater & 2 car tandem garage. Walking Distance to Lake Merced, Stonestown Galleria, Parkmerced Shopping Center, SFSU,and easy access to freeway 280.
Property Details
Essential Information
-
- MLS® #:
- 424020801
-
- Price:
- $1,488,000
-
- Bedrooms:
- 3
-
- Bathrooms:
- 2.00
-
- Full Baths:
- 2
-
- Square Footage:
- 2,024
-
- Acres:
- 0.04
-
- Year Built:
- 2015
-
- Type:
- Residential
-
- Sub-Type:
- Townhouse
-
- Style:
- Contemporary
-
- Status:
- Active
Community Information
-
- Address:
- 73 Summit Way
-
- Area:
- SF District 3
-
- Subdivision:
- Stonestown
-
- City:
- San Francisco
-
- County:
- San Francisco
-
- State:
- CA
-
- Zip Code:
- 94132-2996
Amenities
-
- Utilities:
- Sewer Connected, Natural Gas Connected, Public
-
- Parking Spaces:
- 2
-
- Parking:
- Driveway, Attached, Garage Door Opener, Garage Faces Front, Tandem, On Site
-
- # of Garages:
- 2
-
- View:
- City Lights, Garden/Greenbelt, Golf Course, Trees/Woods
Interior
-
- Interior Features:
- Formal Entry, Baths Other, Dining Room, Kitchen, Living Room, Primary Bathroom, Primary Bedroom
-
- Appliances:
- Dishwasher, Free-Standing Gas Oven, Free-Standing Gas Range, Free-Standing Refrigerator, Gas Cooktop, Range Hood, Tankless Water Heater, Dryer, Washer
-
- Heating:
- Central, Natural Gas
-
- # of Stories:
- 3
Exterior
-
- Windows:
- Double Pane Windows
-
- Roof:
- Composition, Tile
-
- Construction:
- Concrete, Wood
-
- Foundation:
- Concrete, Slab
Additional Information
-
- Date Listed:
- April 3rd, 2024
© Copyright 2024 of the SFAR MLS.
Listings on this page identified as belonging to another listing firm are based upon data obtained from the SFAR MLS, which data is copyrighted by the San Francisco Association of REALTORS®, but is not warranted. Information being provided is for consumers' personal, noncommercial use and may not be used for any purpose other than to identify prospective properties consumers may be interested in purchasing.


































