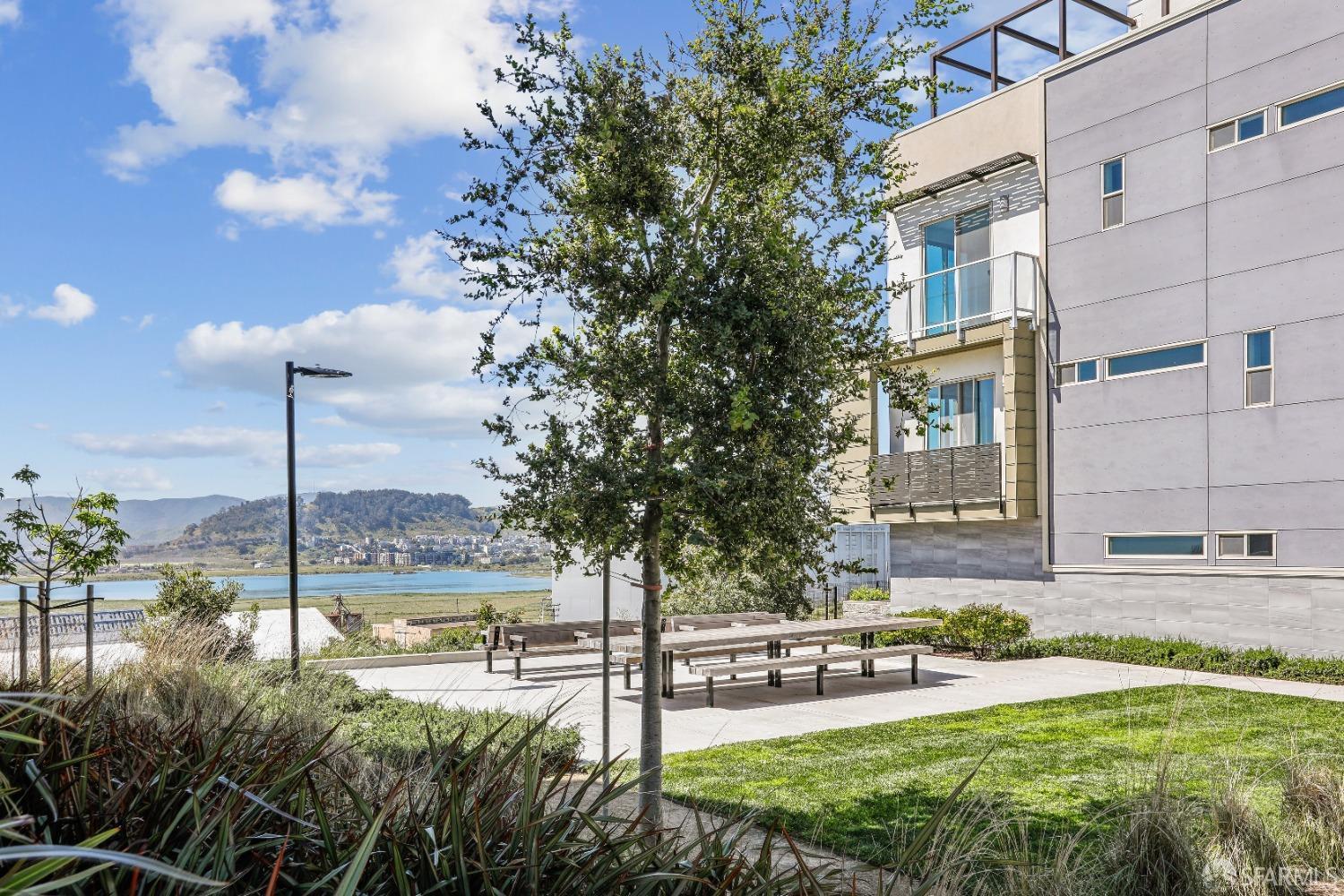52 Kirkwood Avenue 101, San Francisco
San Francisco Home For Sale
Our final 1 bedroom loft home with a full and half bath - perfect for entertaining. High ceilings with large dual pained windows proving optimal light and airy comfort. The bedroom in this open loft floor plan is spacious with adjoining bath making this a perfect owner retreat. Downstairs has a half bath and open floorplan perfect for entertaining guests. Home #101 does has assigned parking the price is reflected in the home price, however, parking is optional. All homes include upgraded flooring, quarts counters with modern cabinetry plus S/S GE appliance package including range, microwave, refrigerator, dishwasher, washer/dryer. Common areas are a must see with dog bathing station, bike room, fitness center with adjoining community room. Large community courtyard and much more! Images are of our model home.
Property Details
Essential Information
-
- MLS® #:
- 424023958
-
- Price:
- $578,800
-
- Bedrooms:
- 1
-
- Bathrooms:
- 2.00
-
- Full Baths:
- 1
-
- Half Baths:
- 1
-
- Square Footage:
- 789
-
- Acres:
- 0.00
-
- Year Built:
- 2023
-
- Type:
- Residential
-
- Sub-Type:
- Condominium
-
- Style:
- Contemporary
-
- Status:
- Active
Community Information
-
- Address:
- 52 Kirkwood Avenue 101
-
- Area:
- SF District 10
-
- Subdivision:
- Hunters Point
-
- City:
- San Francisco
-
- County:
- San Francisco
-
- State:
- CA
-
- Zip Code:
- 94124
Amenities
-
- Utilities:
- Cable Available, Internet Available, Public, Underground Utilities
-
- Parking Spaces:
- 1
-
- Parking:
- Driveway, Shared Driveway, Covered, Garage Door Opener, Mechanical Lift, Side By Side, Side by Side, On Site
Interior
-
- Appliances:
- Dishwasher, Disposal, ENERGY STAR Qualified Appliances, Free-Standing Gas Range, Free-Standing Refrigerator, Range Hood, Ice Maker, Microwave, Self Cleaning Oven, Washer/Dryer Stacked Included
-
- Heating:
- Central
-
- Cooling:
- Central Air
-
- # of Stories:
- 4
-
- Stories:
- Two
Exterior
-
- Windows:
- Double Pane Windows
-
- Roof:
- Composition
-
- Construction:
- Brick Veneer, Concrete, Stucco, Wood
-
- Foundation:
- Concrete, Slab
School Information
-
- District:
- SF School District
Additional Information
-
- Date Listed:
- April 13th, 2024
© Copyright 2024 of the SFAR MLS.
Listings on this page identified as belonging to another listing firm are based upon data obtained from the SFAR MLS, which data is copyrighted by the San Francisco Association of REALTORS®, but is not warranted. Information being provided is for consumers' personal, noncommercial use and may not be used for any purpose other than to identify prospective properties consumers may be interested in purchasing.













