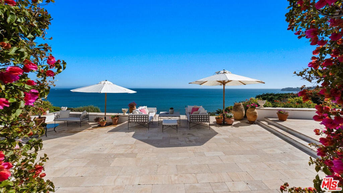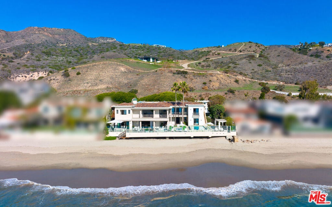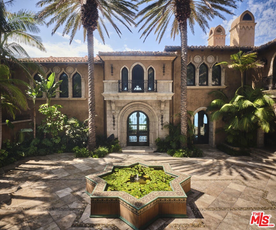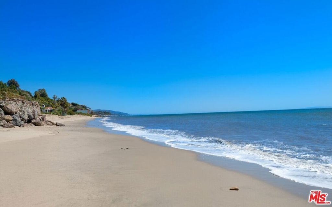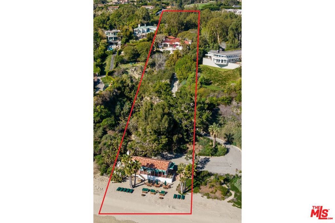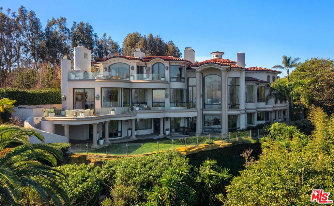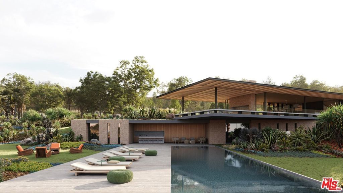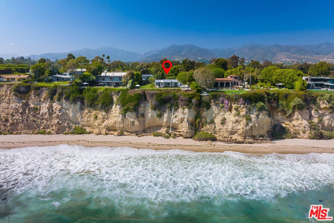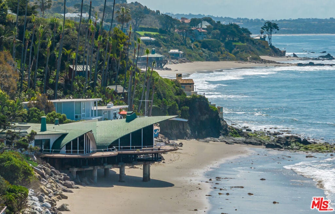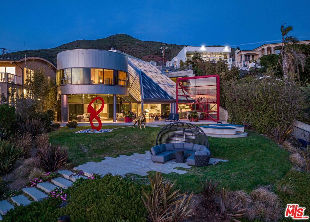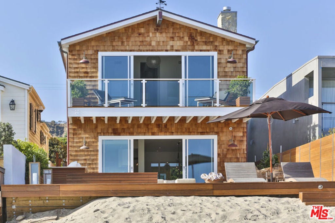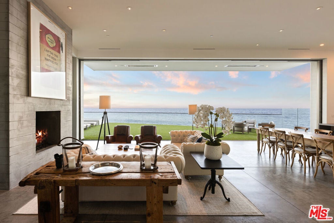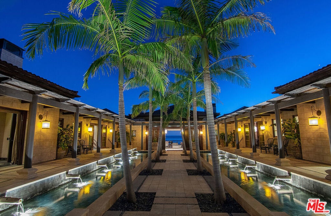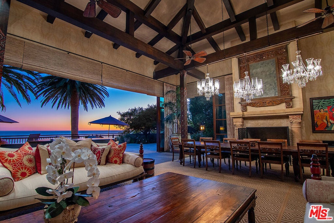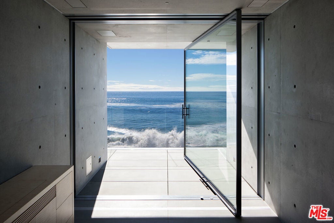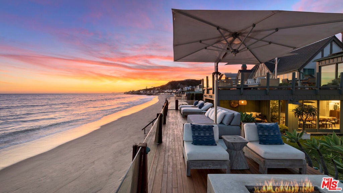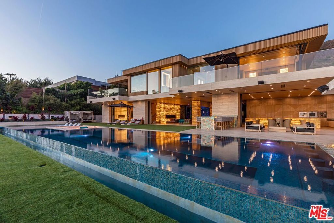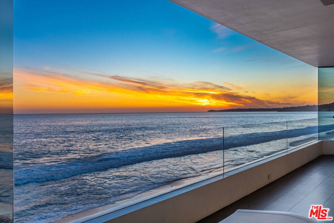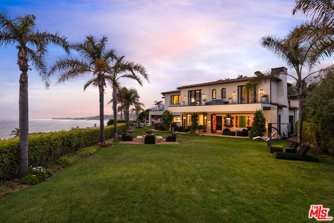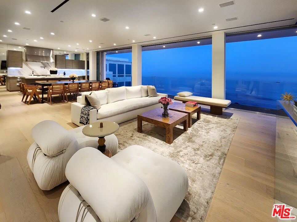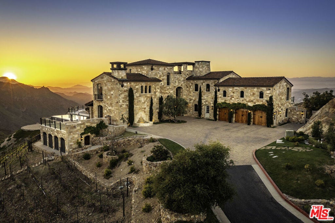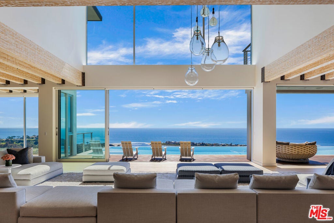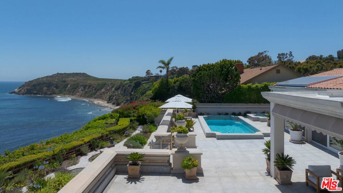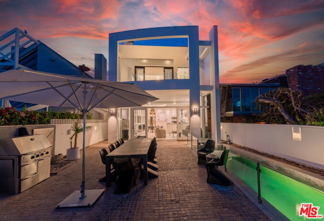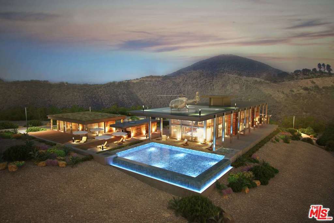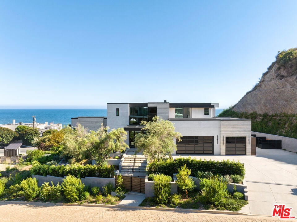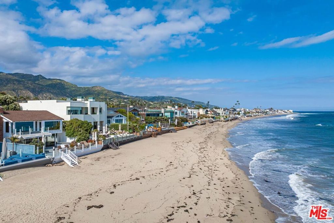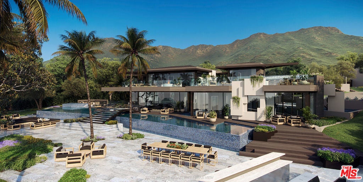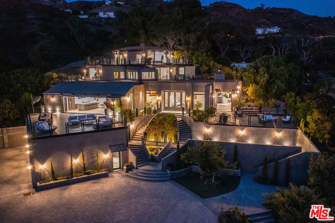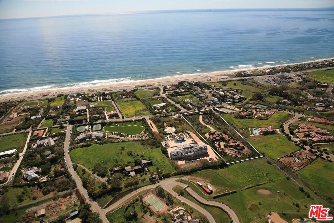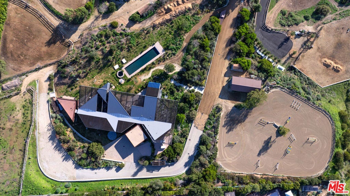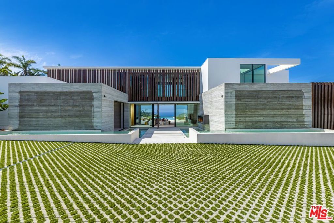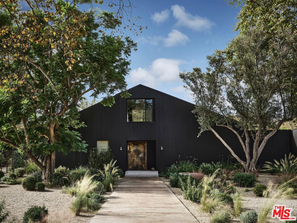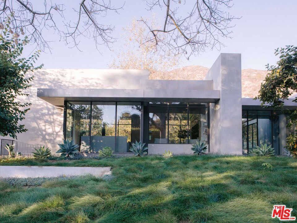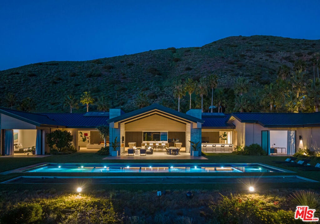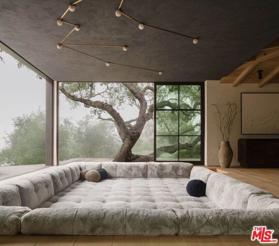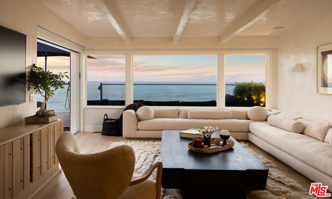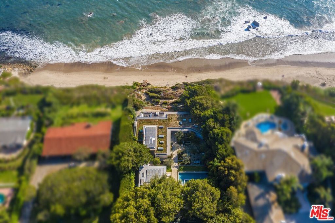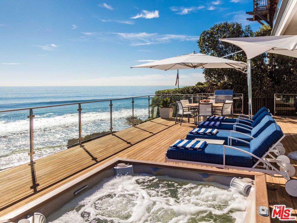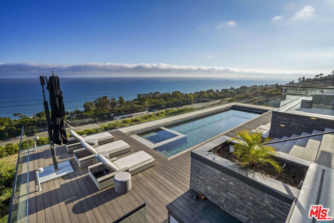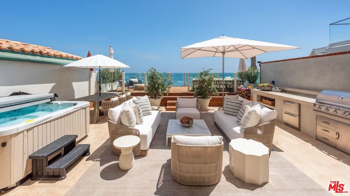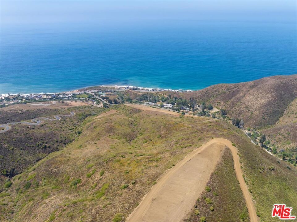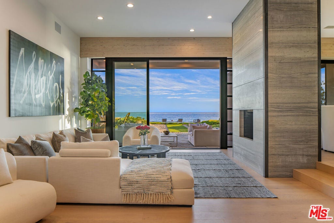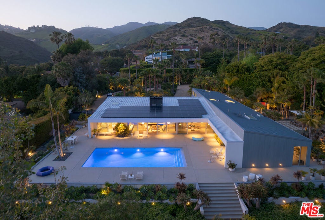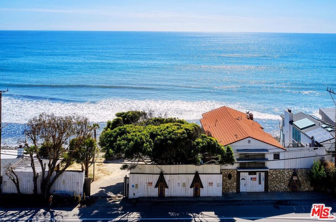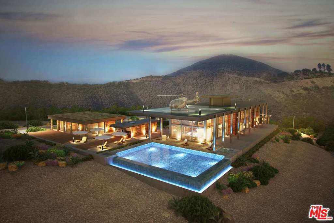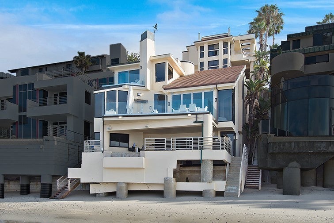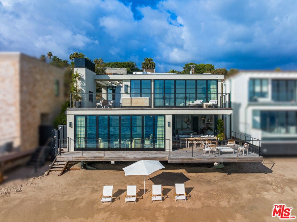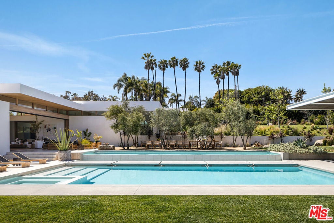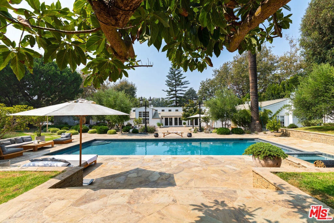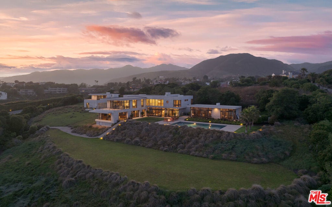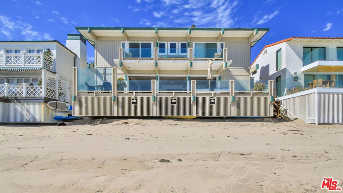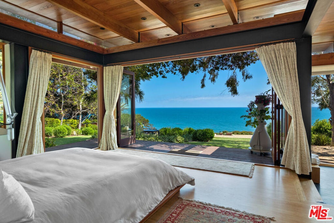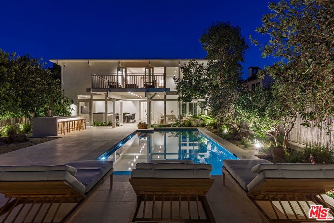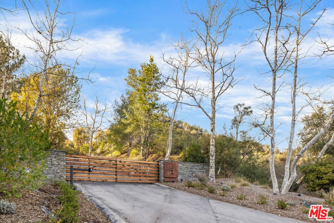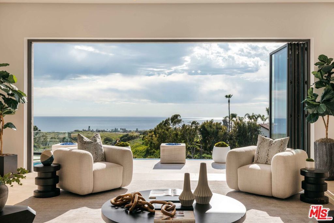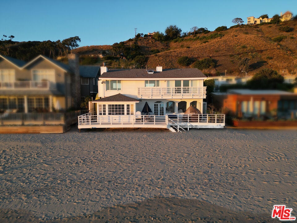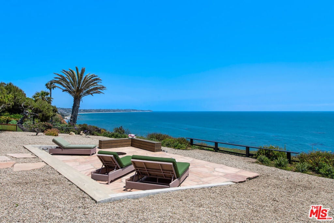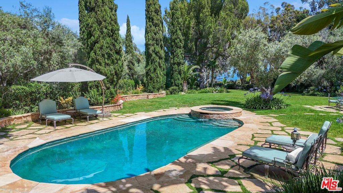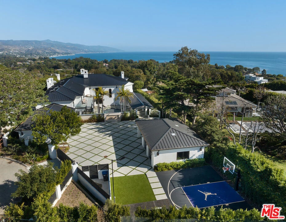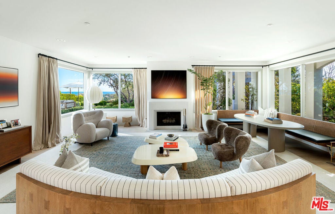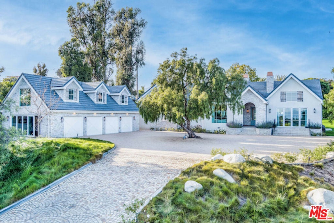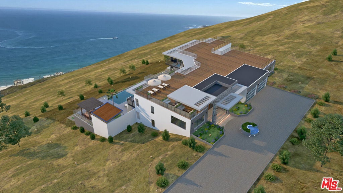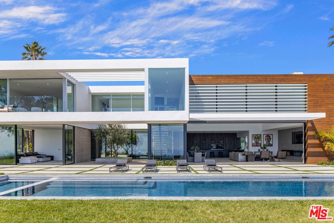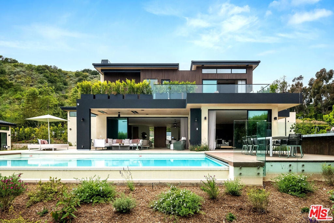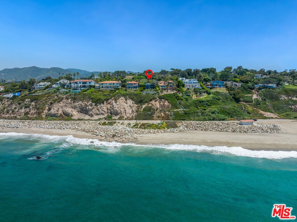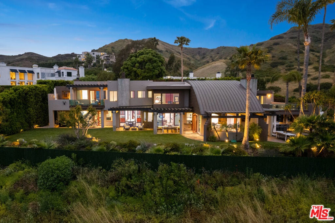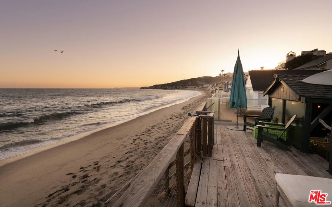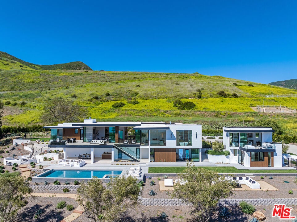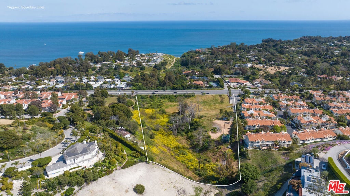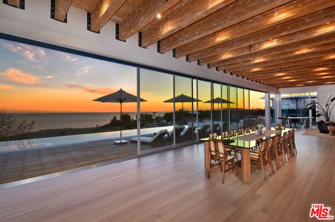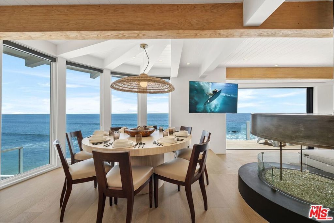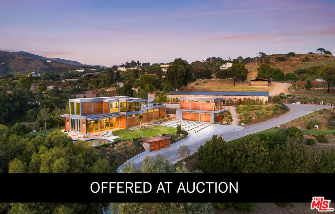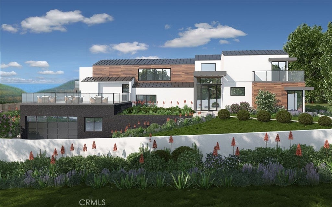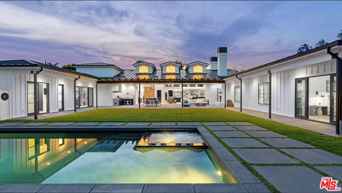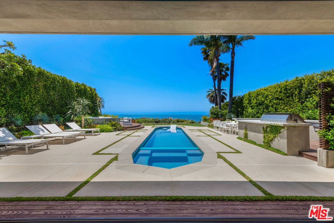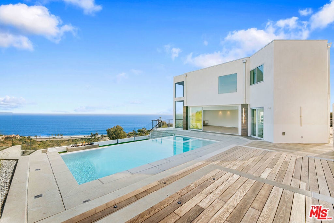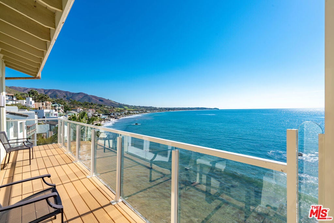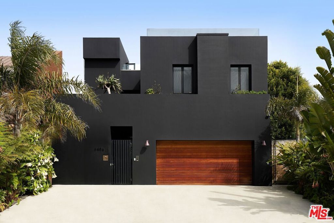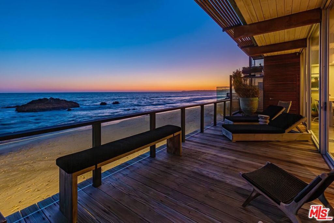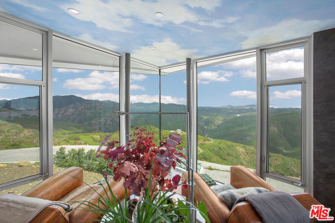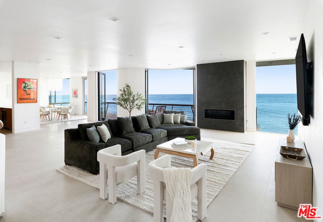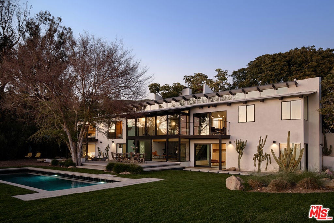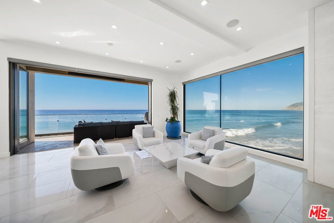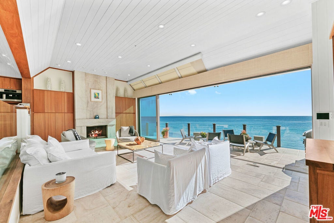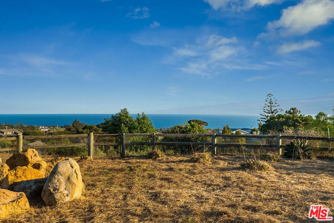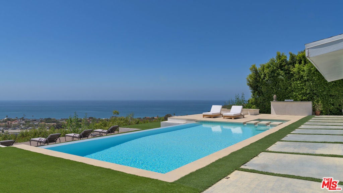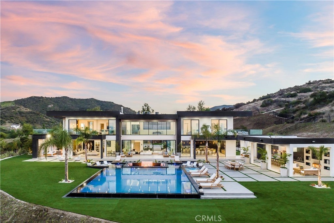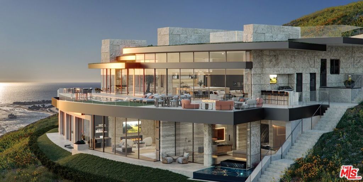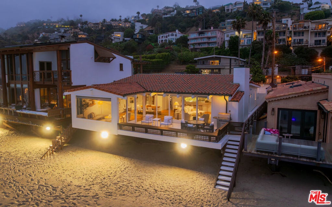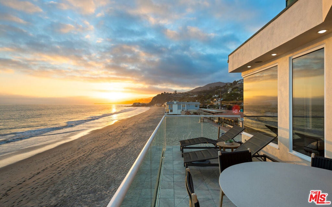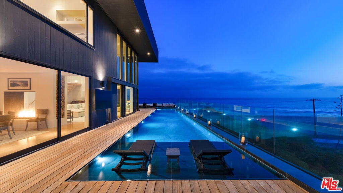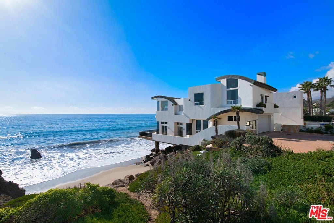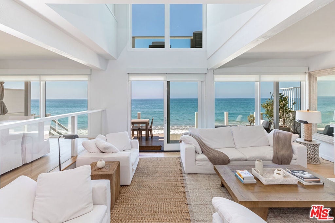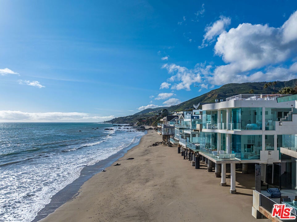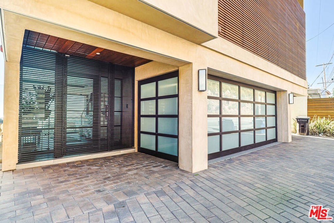Most Expensive Malibu Homes

Most Expensive Malibu Homes For Sale
Here is your guide to the most expensive homes for sale in Malibu, California. Malibu is considered one of the most expensive beach communities in Southern California. The very most expensive homes can be found in guard gated beach front communities like Malibu Colony and cliff side ocean front homes and properties located on Broad Beach where homes can be priced as high as $75 million dollars. Below are the most expensive homes for sale in Malibu. Please contact us with any questions and to schedule a showing for you today.
Most Expensive Malibu Homes For Sale
Search Results
Malibu 27832 Pacific Coast Highway
A once in a generation oceanfront estate located in Paradise Cove with its own private path to the beach. A winding private gated driveway leads to the main house through a grove of a hundred mature olive trees. Designed by Marc Appleton, the home is reminiscent of a home on the coast of Mykonos. With breathtaking scale, thick plaster walls and beautiful outdoor spaces, the home is designed into a cluster of separate volumes that resemble a small village. The compound sits on the edge of the sea with flat, domed, and vaulted roofs punctuated by tall chimneys. Featuring a stunning living room, media room/den, formal dining, gourmet kitchen, all overlooking unobstructed head-on views of the Pacific Ocean. The primary suite has a sitting room with fireplace and luxurious baths, closets, and its own private terrace. There are three additional bedrooms in the main house, all with wood burning fireplaces and rooms interconnected through breezeways and arbors. There is a beautiful guest house and additional staff quarters, a full regulation tennis court and resort-like swimming pool. Take a walk down your private pathway to the most stunning beach with its own beach bar on the sand. A truly once in a lifetime opportunity to acquire one of Paradise Cove's most spectacular properties. Shown to prequalified clients only.$85,000,000
Malibu 22368 Pacific Coast Highway
With the luxurious location, style, and amenities of a holiday resort, this remarkable Carbon Beach oceanfront estate is both expansive and exceedingly comfortable. Three lots, totaling approximately 0.59 acre, have been combined to create the exceptional 120-foot frontage that commands a sweeping ocean panorama from Point Dume and the Malibu Pier to the Queen's Necklace and Catalina Island. Beyond its celebrity pedigree and architect of note, the entire property invites gracious indoor-outdoor entertaining and relaxation in an atmosphere of opulent privacy. From the porte-cochre entry to the beachfront pool and deep, wraparound decks, the home combines classical motifs, such as square columns, with contemporary openness and light. The gorgeous skylight foyer offers the first tantalizing glimpse of the ocean, with almost every room fulfilling the view's promise. The spectacular living room, which opens through multiple doors to the oceanfront deck, features handsome box beams, two spacious seating areas, fireplace, beautiful built-in cabinets, and an in-wall projector and retractable movie screen. At one end of the living room is a chandelier dining area with ocean views and sliding glass doors to the deck on three sides. The adjacent kitchen is equipped for lavish entertaining with top-grade appliances, generous counter and cabinet space, a large island, wine storage, a built-in breakfast nook, and a butler's pantry with additional prep and storage space, plus a second see-through refrigerator. Off the foyer is a spacious guest suite, complete with sitting room and two en-suite bedrooms. A wide staircase ascends to the upper floor, where there is an office, an en-suite gym/bedroom with mirrored walls and a private balcony, a laundry room with a bath, and six en-suite bedrooms, including the elegant primary suite. This private refuge has a grand foyer, tray ceiling, fireplace, sitting room/office, dual walk-in closets, dual salon-style bathrooms, and large pocket doors opening onto the upper level ocean-view wraparound deck, where there is ample space for lounging. The main-floor deck is an entertainer's dream, complete with an outdoor kitchen, bar seating, built-in barbecue, firepit, fountain, turf area, ocean-view pool and Jacuzzi, sound system, pergola, multiple settings for dining and relaxing, an outdoor shower, and a beach bathroom. In addition to a three-car garage with a 220-volt Tesla plug, there is driveway parking for five cars. The home is equipped with full security, intercom, fire sprinklers, and lovely landscaping. A rare estate of classical scale and contemporary restraint in an absolutely unmatched location. Available for lease.$75,000,000
Malibu 25142 Pacific Coast Highway
A Villa Befitting a Legend. A Location of Unparalleled Splendor. An Icon of Malibu. Sited on a 1.7-acre promontory with breathtaking views from Point Dume to the Santa Monica Pier, the endless horizon beckons below. Forty Canary palms dot the tropical landscape around this stunning Italian Palazzo. Years in design and construction, world-class on every level. Encompassing over 13,120 square feet, this exceptional villa features limestone and marble imported from Italy and France, hand-wrought bronze doors, and custom hardware and tiles from Spain and Morocco. The panoramic scene from the luxurious living rooms seems to flow seamlessly across the pool -- its infinity edge appears to lap against the windows -- out to the Pacific Ocean beyond. The Moorish inspired personal sanctuary suite is an oasis of calm and tranquility. An additional six large bedrooms, each with an outside sitting area and nine bathrooms. There is a tennis court that seems suspended in the clouds overlooking the ocean and an independent gate house that guards the grand entrance of this majestic property. A once in a generation opportunity. Shown only to prequalified buyers.$75,000,000
Malibu 28026 Sea Lane Drive
An incredible beach house compound directly on the sand in Paradise Cove. This contemporary residence has every conceivable amenity with approximately 90 feet of beach frontage. The spacious & open 4 bedroom home is filled with light and has the perfect flow for entertaining. There is also a detached guest bungalow on the beach. All with stunning blue water ocean views spanning from Catalina and Queen's Necklace city light views. The main house features a stunning living/dining/family "great room" with soaring ceilings, skylights, fireplace, wraparound windows, and sensational decks for lounging and indoor/outdoor entertaining. There's a chef's kitchen with mid-century flair, commercial appliances and a built-in breakfast nook. Stairs lead to a loft style ocean view bedroom, while the lower levels are home to three bedrooms, including the spectacular primary suite with fireplace, sitting area, walk-in closet, ocean-view spa bath, and a private deck with spectacular views. There is also a bonus/sleeping room and a large family/media room. The separate detached one-bedroom guest house includes a living room, full kitchen, and gorgeous decks for entertaining. Set behind gates in the most exclusive gated community in the world. Shown to prequalified clients only.$67,500,000
Malibu 27910 Pacific Coast Highway
Paradise Cove on the beach. Breathtaking gated ocean-view estate with tropical gardens, fountain courtyard, high wood-beamed ceilings, arched doorways and windows, and hardwood floors. Chandelier dining room has bar and bay of windows with ocean views. Formal living room with fireplace and leaded glass doors to patio, which continues to another patio and putting green watched over by four huge Buddha's'. Gourmet island kitchen with tile countertops, high-end appliances, butler's pantry, breakfast bar, and seating area with ocean-view windows. Spacious carpeted family room with fireplace opens to deck with barbecue island and dining patio. Hallway lined with bookshelves leads to library/office and full bath. Downstairs are three bedrooms, laundry room, and generous storage. Owner's retreat has fireplace, desk, large custom closets, and lux bathroom, plus French doors to deck, mirrored and carpeted gym, sauna, and cold-soak tub. Large motor court and garage parking for two cars. Live and entertain in true Malibu style. This sale includes 2 APN's 27910 PCH (4460-032-018) and 27856 PCH (4460-032-008).$54,950,000
Malibu 28808 Cliffside Drive
Palatial in design and of a scale that cannot be replicated today, this ultra-private cul-de-sac estate commands gorgeous ocean, whitewater, and coastline views from its prestigious, geologically secure Point Dume bluff. Over an acre of parklike grounds for sumptuous living, including a private path to beach and multiple surf breaks! This grand oceanfront residence invites sumptuous entertaining and a lifestyle of harmonious luxury. Constructed on three levels to optimize the amazing views, the updated home has an elevator, dramatically high ceilings, soffit lighting, enormous curved windows, multiple fireplaces, and beautiful hardwood and limestone parquet floors. The property's front gate leads to a circular drive, where lush landscaping and a resort-style porte-cochre welcome visitors. Breathtaking views and bold sightlines begin at the front door, which opens to reveal a grand circular foyer with double-height ceilings, exquisite sweeping staircase, and a pair of tall columns flanking the entry arch to the living room and the views beyond. The living room has a huge fireplace, a serene piano alcove, and majestic floor-to-ceiling windows facing onto the ocean. French doors open to one of the home's view balconies for entertaining, al fresco dining, and relaxing under the stars. Two steps up from the living room is a beautiful ocean-view dining area. The chef's kitchen features a well-equipped butler's pantry plus a walk-in storage pantry, granite countertops, a large island, and top-quality appliances, including a restaurant-style Wolf range with a griddle top, and new Sub-Zero refrigerator, freezer, and wine cooler. An adjacent casual dining area steps down to a spacious ocean-view family room with a fireplace. This also opens onto the view balcony. Completing the main floor are an en-suite, ocean-view guest bedroom, an ocean-view office, and two powder rooms. On the upper floor, accessible by elevator or the central staircase, is the stunning owner's suite, with gorgeous views, fireplace, lavish marble spa-style bath, generous custom closets, and a large private balcony complete with fireplace and ocean-view seating. Also on the upper floor is another en-suite bedroom and an office/bonus/yoga room with a mirrored wall and an entertainment beverage station. On the estate's lower floor, in addition to three more ocean view en-suite bedrooms, is a mirrored gym, a powder room, laundry room, and a huge billiards/recreation room with a fireplace, wet bar, ocean views, and French doors opening to a large lawn that wraps around to the front of the house. The backyard entertaining area includes a covered patio, a view pavilion with an outdoor shower, and lighted steps all the way to the beach. The home has a two-car garage and a three-car garage, and has approved plans for updated outdoor hot tub/spa area. This spectacular estate is in every way equal to its magnificent setting: an inspired achievement for a Malibu lifestyle of tranquil luxury.$48,500,000
Malibu 5878 Deerhead Road
Inspired by the serene spirit of Little Dume Beach, Deerhead Ranch by Jacobsen Arquitetura has been symbiotically designed to meld with Malibu Park's verdant natural environs. Set upon an approximately 2.3-acre lot, the roughly 11,343-square-foot residence is strategically positioned towards the ocean and setting sun. The two-story home cascades into the lush terrain and comprises five bedrooms, nine bathrooms, a wellness center, gym, media room and guest house, all finished with earthy stone, warm woods, glass and handsome metals. Open-concept kitchen, dining, and living spaces seamlessly extend to a natural pond and a cantilevered deck perfectly perched overlooking the 100-foot-long pool, gardened rooftop and ocean vistas. The 350-foot driveway culminates in a motor court capable of accommodating 20 vehicles, in addition to the three-car garage. Amongst the verdant grounds is a sport court ideal for the racquet sport of your choice. Only months away from being able to break ground on the only home on the West Coast designed by Jacobsen Arquitetura.$45,000,000
Malibu 28926 Cliffside Drive
Home to world-class surfing, this reimagined modern villa provides seamless indoor-outdoor living with exotic patios amidst gardens, lawns, and ocean panoramas. Perched on a bluff above scenic Dume Cove with 110' frontage, are a single-story main house and two-story guesthouse on over an acre. Ten-foot plank and beam ceilings, generous windows, gorgeous distressed oak floors, and custom-designed teak furniture are combined in a relaxed, sophisticated open-concept design. The courtyard entry of the main house features a covered dining area, ocean-view great room, and bright kitchen with an eat-in island. A wall of glass opens onto an outdoor living room/covered patio and huge bluff-top lawn for recreation and entertaining. The owner's suite has a private patio with an outdoor living area, pool and spa. Completely separate, the guesthouse has a spacious covered patio, ground-floor bedroom, and upstairs living area with kitchen and glass accordion doors that open onto an ocean-view deck. The estate includes Riviera 3 beach keys. Available for lease at $75,000 per month.$44,750,000
Malibu 33602 Pacific Coast Highway
An architectural masterpiece. One of the most iconic properties on the California coast. The Wave House is the design of visionary architect Harry Gesner. Offered for sale for the first time in nearly 36 years. An avid surfer throughout his life, Gesner famously designed the house to emulate cresting waves. The house was completed in 1963 and exudes a mid-century modern aesthetic throughout emphasizing open space and natural light. Tucked into a hidden cove in Western Malibu, the home commands majestic views of the ocean waves, distant islands and surrounding landscape. The residence has two distinct parts. Three enormous oceanfront vaulted public rooms and a stunning beachfront primary suite with hot tub and sauna, plus a five-bedroom upper level that stretches the width of the property to offer ocean views from nearly every room. Architectural elements include enormous beams, wood-plank ceilings rest above hardwood floors and walls of glass with ocean beyond. Perhaps the most distinctive design theme is a series of overlapping circles. Three wraparound decks echo the shape of the incoming surf. The sunken conversation pit swirls around its central fireplace. Even the shape of the hand-cut copper shingles that cover the roof resemble the scales of a fish. A separate garage/guest house structure offers additional bedrooms. Providing the very essence of coastal living, the home features an expansive, landscaped entry patio, plus wide, semicircular decks for dining, entertaining, lounging, and sea and stargazing. Shown only to prequalified buyers.$42,500,000
Malibu 41800 Pacific Coast Highway
Discover the pinnacle of luxury at this prestigious, multi-generational Malibu haven, a marvel of design by the renowned architect Edward R. Niles. Inspired by the iconic Guggenheim and Broad museums, the main residence seamlessly blends modern aesthetics with the natural beauty of Southern California's coast using a glass and steel palette. The feng shui focus on design ensures a palatable balance between the home and the natural world, yet the property is engineered and constructed to withstand the strongest forces of nature. An open space layout provides a perfect backdrop that accommodates up to 100 guests. With no expense spared, the property also features a built-in hardwire streaming connection, built-in auto system, and remote monitor security system. Outside, 75 feet of fine sand beachfront awaits, including the Harrison Reef tide pool and breathtaking views. Alongside the main house, a detached one-bed, one-bath guest house provides additional comfort for friends and family alike. Indulge in state-of-the-art amenities throughout, including a stainless steel Japanese soaking tub, a music room, and a home theater. High-end finishes adorn the interior, from Bulthaup cabinets to Dornbraucht faucets and Sub-Zero refrigerators. Experience unparalleled relaxation and entertainment in this timeless California gem.$42,000,000
Malibu 23812 Malibu Road
Stunning Cape Cod-style home set on Malibu Road with unobstructed views and direct access to a deep and sandy beach. This sought-after enclave is renowned for its exclusivity and pristine beachfront. This 6BD, 8BA home seamlessly blends traditional charm with contemporary elegance. It was crafted with meticulous attention to detail and boasts an expansive open floorplan. Natural light fills the home and highlights the high-end finishes throughout including dark oak flooring, travertine accents, and Carrara marble countertops. The living room offers a fireplace, ocean views, and floor-to-ceiling Fleetwood sliding doors that open to a spacious deck for indoor/outdoor living. The deck is perfect for entertaining with multiple seating areas, a firepit, built-in BBQ, spa, and has steps down to the beach. The kitchen is equipped with top-of-the-line amenities including Wolf Range and Sub-Zero fridge. The second floor offers a spacious primary suite with fireplace and private deck that overlooks the Pacific Ocean. There is a separate guest studio/suite on site that is perfect for family and friends. The garage has an electric car charger. With direct beach access, panoramic ocean views, and top-of-the-line amenities, this home is the epitome of luxury living in Malibu.$39,995,000
Malibu 23956 Malibu Road
Stunning beach home on the world-famous Malibu Colony Beach. Wide lot with 66ft of beach frontage and surfing point break located directly out back. Sophisticated design by renowned architect Steve Giannetti, including an impressive great room with 12ft tall by 36ft wide walls of glass that disappear and open up to one of the largest and most dramatic beachfront decks in all of Malibu. Meticulous attention to detail throughout, designed for the most discerning clientele. All 5 bedrooms are en-suite and located on the second floor, the Primary + 2 additional bedrooms are oceanfront. Ample parking cars and close proximity to Malibu's top boutiques, shops, and restaurants.$39,500,000
Malibu 24834 Pacific Coast Highway
With breathtaking views, Bali-inspired design, and every contemporary comfort, this magnificent estate is a serene sanctuary for exquisite living and impressive entertaining. The private, gated property of over 1.2 acres extends from PCH to Malibu Road, perfectly landscaped and commanding expansive ocean views. A long palm-lined drive leads past a two-story, two-bedroom guesthouse, a lighted north-south tennis court and pavilion, and a fountain, waterfall, and gardens before arriving at the enormous motor court and four-car garage. A dramatic gateway and long, serene palm-lined reflecting pool lead between the wings of the U-shaped house to the gorgeous double-door entry. With interiors designed by Martyn Lawrence Bullard and stunning sight-lines to the ocean, the house is detailed with ornate wood carving, very tall beamed ceilings, wood and stone floors, and full-width exterior doors that vanish to offer seamless flow between indoors and out. The entry steps down to the formal living room, which includes a generous dining area, a pair of facing fireplaces, and a wall of glass that opens onto a roomy patio with a fireplace, stunning ocean view, and a nearby fountain and barbecue island. Adjoining the living room is a spectacular ocean-view great room that includes a family room with fireplace, dining area, and a gourmet kitchen with a huge stone-topped island with seating, deeply recessed tray ceilings, beautiful cabinetry, and a pantry. One wing of the house has two bedrooms and a laundry room. The other wing features a majestic ocean-view owner's retreat with high wood beamed ceilings, beautiful wall coverings, wood floors, and a wide glass doorway opening to a tranquil covered patio. A hallway leads to a luxurious bath, two very large closets/dressing areas, and, at the end of the hall, a resplendent Bali-inspired library/study with high coved ceilings, a wall of built-in book shelves and cabinets, a fireplace, and doors to the patio and to a private sitting area. The home's lower level features a party-perfect bar room highlighted with ornate metalwork that encloses a large wine storage area. The bar extends into a spacious tiered home projection theater. A long hallway leads to a second powder room, a changing room, and another bar, which opens to the lower patio, spa, sitting areas, and lawns, as well as the infinity ozone pool, patio, cabana, and private steps to Malibu Road and access to the beach/ocean. With Crestron electronics and full-house water filtration, this remarkable estate is a livable legacy.$39,500,000
Malibu 24834 Pacific Coast Highway
With breathtaking views, Bali-inspired design, and every contemporary comfort, this magnificent estate is a serene sanctuary for exquisite living and impressive entertaining. The private, gated property of over 1.2 acres extends from PCH to Malibu Road, perfectly landscaped and commanding expansive ocean views. A long palm-lined drive leads past a two-story, two-bedroom guesthouse, a lighted north-south tennis court and pavilion, and a fountain, waterfall, and gardens before arriving at the enormous motor court and four-car garage. A dramatic gateway and long, serene palm-lined reflecting pool lead between the wings of the U-shaped house to the gorgeous double-door entry. With interiors designed by Martyn Lawrence Bullard and stunning sight-lines to the ocean, the house is detailed with ornate wood carving, very tall beamed ceilings, wood and stone floors, and full-width exterior doors that vanish to offer seamless flow between indoors and out. The entry steps down to the formal living room, which includes a generous dining area, a pair of facing fireplaces, and a wall of glass that opens onto a roomy patio with a fireplace, stunning ocean view, and a nearby fountain and barbecue island. Adjoining the living room is a spectacular ocean-view great room that includes a family room with fireplace, dining area, and a gourmet kitchen with a huge stone-topped island with seating, deeply recessed tray ceilings, beautiful cabinetry, and a pantry. One wing of the house has two bedrooms and a laundry room. The other wing features a majestic ocean-view owner's retreat with high wood beamed ceilings, beautiful wall coverings, wood floors, and a wide glass doorway opening to a tranquil covered patio. A hallway leads to a luxurious bath, two very large closets/dressing areas, and, at the end of the hall, a resplendent Bali-inspired library/study with high coved ceilings, a wall of built-in book shelves and cabinets, a fireplace, and doors to the patio and to a private sitting area. The home's lower level features a party-perfect bar room highlighted with ornate metalwork that encloses a large wine storage area. The bar extends into a spacious tiered home projection theater. A long hallway leads to a second powder room, a changing room, and another bar, which opens to the lower patio, spa, sitting areas, and lawns, as well as the infinity ozone pool, patio, cabana, and private steps to Malibu Road and access to the beach/ocean. With Crestron electronics and full-house water filtration, this remarkable estate is a livable legacy.$39,500,000
Malibu 24844 Malibu Road
An architectural tour de force and only one of the few private homes in the United States designed by the renowned Pritzker Prize-winning Japanese architect, Tadao Ando. Best known for his minimalist structures and his assured use of reinforced concrete, Ando's trademark design of "smooth-as-silk" concrete is wholly present in the structure and surface of the home. Constructed of approximately 1,200 tons of concrete, 200 tons of steel reinforcement, and 12 massive pylons driven more than 60 feet into the sand with AD100 architecture firm Marmol Radziner acting as executive architect and general contractor, the structure is an everlasting beacon of permanence on California's coastline. Natural light is used creatively throughout the space, another signature of Ando, to manipulate a warm feeling throughout the building and harmonize with its natural surroundings. The home spans +/- 4,000 sq. ft. of interior space and approximately 1,500 sq. ft. of outdoor decks with ocean views from every room. Currently all interior finishes have been removed from the property, and work is needed to either restore or reimagine the interiors. Thoughtfully located on the prestigious and quiet Malibu Road, with easy access and close proximity to the finest restaurants, shopping, and entertainment in all of Malibu. An exceedingly rare architectural achievement that should be seen as a masterful work of art, rather than just a residence.$39,000,000
Malibu 23736 Malibu Colony Road
One of Southern California's most desirable addresses, this Cape Cod contemporary comprises a main residence and two guest houses with spectacular views and abundant space for indoor-outdoor living and entertaining. Set behind gates, the oceanfront compound has tall, wood plank ceilings, extra large windows, and wide doorways opening to tranquil patios, lawns, and beachfront decks on two levels. In the main house, a light-filled great room with wood floors includes a spacious living area with a fireplace, a bar area, and a top-of-the-line island kitchen that will serve as the hub of any gathering. Extending from one side of the living room, the dining room has glass doors on two sides, one opening to a grand dining pavilion and the other to a private lawn and garden, also accessible from the living room. From this lawn, steps lead up to a wide beachfront deck furnished for relaxing and stargazing, with a hot tub, comfortable couches, a fire pit, a day bed, and steps to the sand. The views are sensational, from Point Dume to Palos Verdes, with island and ocean and gorgeous sunsets. The home has three bedrooms on the main floor, one, en-suite, currently used as a gym. Upstairs, the primary suite is a private getaway, with vaulted, beamed ceilings, a huge sitting area, a spa-style bath, and a floor-to-ceiling wall of glass that overlooks the lower deck and opens onto an upper-level oceanfront deck with majestic views. Separated from the main residence by a large lawn, the two guest houses are toward the front of the property. One has a living room, full kitchen, bathroom, and two bedrooms, plus a patio area with a sauna and firepit. Nearby is an additional structure that could be used as a yoga room, art studio, gym, or storage area. The second guest house is a large studio suite with vaulted ceilings, huge windows, ocean views, skylight, kitchenette, living and dining area, and a wraparound architectural sunroom. The home has covered parking for two cars, complete with a 220v plug, plus guest parking for five additional vehicles, as well as room for surfboards and other beach equipment. This is a wonderful, welcoming oceanfront home with vacation style and year-round comfort.$38,500,000
Malibu 11870 Ellice Street
Set on over 1 acre, this Malibu Masterpiece boasts an impressive 95' tiled pool with panoramic, unobstructed views of the Pacific. Built in 2022, this magnificent compound sits at the end of a long-gated driveway for ultimate privacy. Every room will take your breath away! Automated floor-to-ceiling frameless glass pocket doors open to enjoy in the sweeping views and ocean breeze. Custom designed details throughout the home include hand-carved stone and wood walls throughout, a 2,000-gallon aquarium, backlit Onyx, live walls, and a koi pond. This home offers 6 BD, each with their own private outdoor terrace. Additional amenities include Dolby Atmos home theater, game room, piano, 2 interior bars, a swim-up bar, and a seating area with a firepit in the center of the pool. Two spacious 4-car garages with electric car charging and ample parking for guests. This is the perfect house to escape from the city, relax, and entertain. Conveniently located a few miles from OXR airport for those who prefer to fly private. Available for long or short term. Price varies depending on lease terms and seasons.$37,900,000
Malibu 25004 Malibu Road
A Testament to Architectural Significance and Rejuvenation. This Malibu Road beach home has a rich history of architectural significance and a story of preservation and rejuvenation. Designed by Jerrold E.Lomax, FAIA, in the 1970s, it stands as a testament to modern-minimalist ideals. It is characterized by clean lines and an open layout that maximizes natural light and scenic views of Malibu's coastline.The house underwent a transformative renovation process under the stewardship of Zoltan Pali, FAIA, a protege of Lomax and a distinguished architect in his own right. Facing the challenge of updating the residence to meet modern standards while respecting its original design principles, Pali carefullyintegrated advanced materials and technology to enhance the home's functionality and aesthetic appeal.One of the key elements of the renovation was the optimization of natural light within the space. The existing skylight was a key architectural feature originally designed by Lomax. It was upgraded with high-performance UV glazing and an automated remote section that opens to the sky and is accessed by the illuminated EeStairs aluminum and glass staircase - a stairway to the stars. This transformation involved the installation of slimmer window frames and high-performance glazing, as well as the automation of the central axis skylight, flooding the interior with daylight and providing access to the rooftop observation platform. Modifications were made to enhance the home's design, including exposing the steel framework and installing a striking architectural aluminum and glass-illuminated staircase. Throughout the multi-year renovation, every aspect of the residence was meticulously modernized whilepreserving Lomax's minimalist vision. The result is a revitalized Beach House that pays homage to its architectural heritage while embracing contemporary design principles. Despite the extensive changes, the essence of Lomax's original vision remains intact, making it a fitting tribute to his legacy$35,000,000
Malibu 3903 Carbon Canyon Road
Welcome to the Carbon Canyon Estate, where Mediterranean charm meets Southern California perfection. Previously home to several celebrity owners and guests, this distinguished promontory estate offers world class living by epitomizing luxury and serenity in every corner. Sitting on 3.25 acres of privacy yet minutes away from arguably the best location in all of Malibu, this estate embodies perfection to the finest degree with views from every direction. Main level features dark oak hardwood floors throughout, indoor/outdoor sliding doors in all principal rooms, Extra large infinity pool facing west for amazing outdoor fun. Full outdoor covered terrace off family room with wet bar and outdoor fireplace! Kitchen includes all high end appliances and a world famous stand alone 'frantry', a pantry sized fridge for fruits and vegetables! Upper level features 4 bedrooms, expansive primary suite with oversized closet rooms facing the pacific ocean! Study nook overlooking the ocean with built ins. Fireplace for cozy sunset evenings in with an oversized walk out terrace. Lower level features extra high ceilings, extra large aquarium, double wine cellar (approx 2000 bottle capacity), 15 (+/-) person theater, full bar with billiard table for entertaining, spa/meditation room with walk-out to outdoor terrace, cold plunge room with steam, dry cedar sauna, dedicated massage room and private nanny suite area with full bathroom en-suite and auxiliary staircase for easy access to main level. The home features tons of privacy with an extra long private driveway, parking for 20+ cars, 5 indoor parking spaces with 2 car lifts for supercars. Don't miss the Italian inspired lemon orchard with seating areas and full 360 explosive views of the Pacific Ocean/Santa Monica mountains! Refined finishes and impeccable craftsmanship define the light-filled estate throughout! Don't miss your opportunity to call one of Malibu's most famed estates your new home.$34,995,000
Malibu 26122 Pacific Coast Highway
The epitome of coastal luxury living on the world famous Malibu water edge. This remarkable residence, built on concrete pillars, was just remodeled and offers breathtaking ocean views from every room! Situated at the end of a cul-de-sac off the highway, behind a private, gated driveway with multi-car parking, on the pristine shores of Malibu, this 5 bedroom home is a peaceful sanctuary of modern elegance and comfort.As you step inside, you'll be greeted by the allure of Fleetwood windows that frame panoramic views of ocean waters, private dry sandy beach, with abundance of natural light flooding throughout the open living spaces. The interior boasts brand new hardwood floors, gourmet kitchen with top-of-the-line Miele stainless steel, appliances, fine marble countertops, and a Control4 home automation system. The intimate primary suite offers direct access to your entertainment deck, with built-in barbecue, outdoor style kitchen, fire-pit, and hot spa overlooking the ocean. Entertainment awaits in the state-of-the-art movie theater, with beverage fridge bar and your second living space.Step outside to discover your own paradise with direct access to the pristine sand filled beachfront. This luxury home, which can also be purchased furnished, is just seconds away from Malibu Country Mart and the best restaurants in the area, such as Nobu and Soho house. Whether you're lounging in the sun or strolling along the shoreline, the serenity of coastal living awaits at your doorstep. Experience the ultimate blend of luxury, tranquility, and coastal charm in this exceptional beachfront retreat.$34,995,000
Malibu 340 Kanan Dume Road
Welcome to Malibu Rocky Oaks, a landmark vineyard estate situated on over 37 acres of verdant rolling hills and terraces in the heart of Malibu wine country. This remarkable estate is situated behind grand custom iron gates, up a wide apx. 350 foot long driveway, and perched on a knoll overlooking breathtaking views of the Malibu canyons, peaks, and the Pacific Ocean. Designed by renowned architect Bob Easton, AIA, this one-of-a-kind stone-clad Tuscan villa consists of over 7,600 sqft of living space offering grand scale living with elegant proportions and infinite possibilities for entertaining and opulent year-round indoor-outdoor living. Offering the perfect blend of old-world elegance and European quality with modern luxury and amenities, the home has been designed to maximize the natural light and showcase the encompassing and expansive views throughout. Enter into the formal foyer, past the formal dining room and into the expansive great room with cathedral ceiling, towering stone fireplace, and surrounding walls of glass leading to the incredible observation decks. The gourmet commercial-grade kitchen features professional appliances, "eat-in" island, and adjacent butler's pantry. The luxurious primary suite features a spa-like bathroom, salon, generous walk-in closets, and private terrace with fireplace. There are three additional guest bedrooms suites plus staff quarters as well a media room, elevator, spectacular roof-top observation deck with 360 degree views, spacious three-car garage and oversized guest parking. The exterior features include wrap-around decks, loggia with fireplace, dining area, beautiful infinity edged pool and spa, and circular observation pad. The property consists of over 37 acres of picturesque grounds including apx. 9 acres occupied by the Malibu Rocky Oaks Vineyard which produces several award-winning varietals. Established in 2003, the legacy of this vineyard has flourished. This vineyard is one of more than fifty vineyards located in the esteemed Malibu Coast American Viticultural Area where the first known Malibu Coast vineyard was planted in the early 1800's. The Malibu Coast American Viticultural Area's nutrient-rich soil and Mediterranean microclimate allow the ideal conditions for growing premium wine grapes. Malibu Rocky Oaks Vineyard is one of the region's most acclaimed vineyards producing award winning wines that have gained recognition for their quality. A must see for any discerning buyer looking for a spectacular Villa estate.$34,995,000
Malibu 23800 Malibu Crest Drive
An architectural triumph situated on one of Malibu's most spectacular promontories, this 3.4-acre new construction estate showcases masterful craftsmanship and 360-degree unobstructed ocean, mountain, and canyon views, from Pt. Dume to Palos Verdes and the Channel Islands. Pass through the gates to the 400-ft private drive and expansive motor court to reach the 12,500-SF main house and 4,000 SF guest house. Inside, cinematic white water and blue water ocean views inspire from the glass-enclosed 120-foot-long great room whose open floor plan features a custom-designed Bulthaup chef's kitchen with butler's pantry, hand-hewn white oak floors and glulam beams, a teak trimmed wine room and separate teak trimmed cigar room with isolated ventilation and a handmade floating teak staircase, itself a work of art. Upstairs, enter the primary bedroom through an oversized teak pivot door and immerse yourself in luxury including a spa-like bathroom with custom made walnut soaking tub, a massive custom closet and private terrace, with three additional en-suite bedrooms. Outside, a spa and a 75 foot long infinity pool are perched on the horizon with over 8,000 SF of Ipe deck on the first and lower floor which flows from an oversized media and game room creating unlimited two-story entertaining possibilities. The guesthouse includes a gym, a spacious great room with chef's kitchen, two en-suite bedrooms and two additional bonus rooms, all with the same incomparable views. Experience a lifestyle that is nothing short of extraordinary in this true legacy property, minutes from Malibu's best dining and shopping.$34,900,000
Malibu 29000 Cliffside Drive
Experience palatial elegance and abundant natural light in this stunning Cliffside Drive estate, offering breathtaking ocean, island, and coastline views. Perched above Dume Cove, this remarkable property includes deeded beach rights to the exclusive Little Dume/Riviera III beach, ensuring private access to one of the area's most coveted stretches of sand. Set behind beautiful gates on over an acre of majestic blufftop, the residence boasts over 100 feet of view frontage. Designed for unforgettable entertaining and unparalleled comfort, this single-level home is a masterpiece of luxury and sophistication. Spacious rooms are adorned with exquisite details, including magnificent glass entry doors, multiple skylights and fireplaces, elegant moldings, and wainscoting. The residence offers generous built-in cabinets and storage, ensuring both style and functionality. The seamless indoor-outdoor flow leads to dramatic terraced patios that provide panoramic sunrise-to-sunset views, creating an ideal setting for recreation, al fresco dining, and gatherings large and small. The ocean-view kitchen is a chef's dream, featuring a vast skylight that bathes the space in natural light, top-of-the-line appliances, and dual islands that offer ample preparation and serving space. Just outside, an all-season ocean-view dining patio is complete with a barbecue and a massive stone table, perfect for hosting memorable meals with family and friends. Additional highlights include a covered outdoor living room and a blufftop dining patio, perfectly situated for sunset dinners as the lights of the Queen's Necklace twinkle on the horizon. The property also features a lovely swimming pool and spa with a surrounding lounging deck, set against a backdrop of perfectly manicured landscaping that enhances the home's serene and private ambiance. The bedrooms are equally impressive, with the primary suite offering a luxurious retreat from the world. This getaway-from-it-all space opens onto the poolside patio and features a cozy fireplace sitting area, a lavish spa-bath, and a walk-in custom closet, providing an oasis of comfort and relaxation. Relax, entertain, and enjoy the many pleasures of Point Dume living in this impressive and harmonious home, where every detail is designed to offer a lifestyle of luxury and tranquility.$34,500,000
Malibu 23754 Malibu Road
Located on the deepest part of sandy Malibu Colony beach, this stunning, newly remodeled architectural residence evokes the essence of Malibu beach sophistication. Gated for privacy, one enters into a fully landscaped courtyard where they are greeted by a modern water feature which leads to a large glass and beam enclosed entry. The impeccably furnished dining and living areas are as inviting as they are inspiring with soaring ceilings, recessed cove lighting, retractable buffets, significant art walls, contemporary fireplace and an ocean side wall of glass. Show off your culinary skills in style while watching the waves break in this newly completed entertainer's kitchen, which showcases gorgeous stone finishes, Miele appliances and touch-open cabinetry for that extra touch of class. The comfortable den includes a chic gallery wall of photography and display shelves for your collections. A private stairway takes you past the office alcove to the ocean view master suite and bath equipped with a glass privacy partition, skylights that allow you to star gaze from the bed, as well as a sitting area and oceanfront patio. There are three additional en-suite bedrooms and a detached studio perfect for live-in staff or visiting friends. There is an internal courtyard opposite the entry for casual conversation over a fire pit. The spacious beachfront patio with pool, spa, lounging and dining areas is the dream location for entertaining friends or a peaceful retreat for relaxing. The height of luxury in the heart of Malibu's 'Gold Coast' awaits!$34,500,000
Malibu 9950 Cotharin Road
Striking James Bond-esque compound, artfully located on 20 acres of prime Malibu land overlooking the coastal landscape w/ convenient access to private aviation,blending architectural excellence w/the highest standards of engineering.An architectural feat incorporating sustainability w/pristine design.The main home feat. 5bd/6ba,media room,wine cellar,library,office & safe room.The exterior boasts an infinity pool, rooftop helipad, 5 car garage w/electric charging stations. The guest house features 2 bd/1ba w/kitchen living & dining rooms. Pool house feat a wet bar, outdoor kitchen w/wood fired oven, sundeck & outdoor shower.Possibilities of the compound have been designed to include a high-tech Industrial Multi-Use Shop w/Mezzanine for creative space, horse stable or 22 car garage. Platinum LEED certified & engineered to double the earthquake code,the property is self-powered by Lumos panels & lithium batteries, fully automated,stainless steel waterlines. Completed price:$34,000,000$34,000,000
Malibu 23917 Malibu Road
Perched within the exclusive, private and gated Malibu Colony Estates, this contemporary masterpiece by renowned architect Douglas W. Burdge, AIA, offers luxury coastal living at its finest. Positioned on over 1.3 acres, the residence captures breathtaking vistas of the ocean, islands, and Queen's Necklace. Inside, discover seamless indoor-outdoor living, with expansive patios and decks creating inviting spaces for lounging and entertaining. The main level features high ceilings, travertine floors, and walls of glass framing panoramic views, while the upper level hosts four bedrooms, including a lavish primary suite with dual en-suite bathrooms and a view deck. The lower level presents a spacious rec room, wet bar, and 2 massage rooms, while the ocean-view backyard offers a zero-edge pool, Jacuzzi, and built-in barbecue area. Smart-home technology ensures comfort and security, while a three-car garage and ample parking complete this timeless coastal retreat. Minutes from the restaurants and shopping at Cross Creek and Nobu.$32,900,000
Malibu 23826 Malibu Road
An exceptional beachfront compound with the ambiance of a resort, this impressive Cape Cod contemporary has sweeping views of ocean, coastline, islands, sunsets, and the sparkling Queen's Necklace. Detached guest house, media suite, and spacious rooms with high, beamed ceilings, skylights, huge picture windows, finely crafted built-ins, and expansive art gallery walls. Many exquisite settings for splendid hospitality include a private courtyard and enormous oceanfront entertainer's deck. Great room with beautifully crafted living area, dining area, and gorgeous custom kitchen. Main floor also has an under-stair wet bar and bedroom/office suite that opens to the courtyard. Three bedrooms upstairs include a stunning ocean-view primary with balcony and office. Large media suite is a grand entertaining space with a powder room. One-bedroom ocean-view guest house has a full kitchen and living/dining area. Remarkable privacy plus light-filled openness create a residence of rare comfort and sophistication.$29,995,000
Malibu 32752 Pacific Coast Highway
A picture-perfect California hacienda on Encinal Bluff, this stunning estate sits at the end of a long tree-lined drive, where it commands majestic views and undisturbed privacy, complete with Richard Landry plans for a new 7,200 SQ Ft. 5-bedroom, 7-bath estate with City of Malibu permits. More than 2.6 acres of mature trees and manicured lawns frame vistas that take in Point Dume, Palos Verdes, islands, ocean, shoreline, and sunsets galore. Designed and updated for luxurious living and expansive indoor-outdoor entertaining, the home combines materials and construction of unique quality and character: high ceilings with exposed beams and skylights, large wood-framed windows, Saltillo tile and hardwood floors, fine cabinetry, and exquisite Malibu tile. Natural light enlivens every room for an ambiance of harmonious elegance. Built on a single level with seamless flow provided by an open layout and wide doorways onto ocean-view patios, this is a residence of great sophistication and style. A huge ocean-view great room has an attached sunroom and generous space for fireside entertaining and dining. This opens onto a sheltered porch for outdoor dining and onto a large patio with another pergola-shaded dining area. The kitchen, with an extra-wide sliding door onto the patio, barbecue area, and gorgeous views, is both a culinary masterpiece and a congenial gathering place. It has dual skylights, a large island with bar seating, top-quality appliances, granite countertops, wine storage, and handsome custom cabinets. The main house has four bedrooms, including a serene primary retreat, plus a guest suite. The ocean-view primary suite has a rustic stone fireplace, a sitting area, an impressive walk-in closet, a beautiful tiled bath, and doors to the backyard. Additionally, toward the front of the property is a three-bedroom, two-and-a-half-bath guest house with a living room, dining area, full kitchen, and laundry. The blufftop backyard features a wide lawn with breathtaking views and a private stairway to the beach below. In addition to open and covered patio areas, there is a lovely and private pool, Jacuzzi, and sauna. Meticulously updated, with a celebrity pedigree, this is one of Western Malibu's most treasured addresses.$29,995,000
Malibu 31555 Pacific Coast Highway
Discover the ultimate in elegance and tranquility in this ultra-private gated Malibu compound situated on over 7 acres with private access to Lechuza beach and endless sunrise-to-sunset ocean views. Enter through the private front gate to the long driveway that winds up past the 1 bedroom/1 bath guard house, pool pavilion, and tennis court and leads to the incredible newly-built main house. This Contemporary estate offers a chic style and serene setting with the ultimate indoor/outdoor flow. Walls of glass throughout lead to massive decks overlooking breathtaking panoramic views from Point Dume and Zuma Beach to the Channel Islands. The main level features open concept living seamlessly fusing interior and exterior spaces and offering incredible space for entertaining. The grand gourmet kitchen features Italian marble counters and wood cabinets, professional appliances, and a large built-in bar. Ascend the staircase or take one of three elevators to the upper level primary suite that was designed in a circular layout with wrap-around deck and walls of glass capturing the intoxicating panoramic ocean views. The main house also features three additional en-suite bedrooms, each with their own private decks, and a full-sized state-of-the-art theater. The grounds of this incredible compound leave nothing to be desired, featuring a North/South private tennis court, palm garden, heated pool and spa with dual waterfalls, and over-water bridge leading to the circular pool house complete with interior and exterior living rooms, built-in bar, and full guest suite. This smart home is completely automated and can be controlled from touch screens or via the HomeLink Connect App, making it easy to manage from anywhere. This exceptional Malibu compound offers the ultimate resort lifestyle in one of the more desirable beach cities in the world.$29,900,000
Malibu 30601 Morning View Drive
Incredibly Rare and Ready-to-Build Estate on 5+ Acres of Ocean View Land. Discover the epitome of coastal luxury living with this exceptional 5-acre property positioned atop a scenic ocean-view knoll in highly coveted Malibu Park, overlooking legendary Broad and Zuma Beach. This extraordinary offering features ready-to-issue permits with architectural plans for a magnificently designed 7-bedroom, 10-bathroom classical estate, tastefully reimagined by famed architect Clive Dawson to maximize breathtaking ocean, coastline and mountain views, while honoring the original estate lost to the Woolsey Fire of 2018. Approved plans call for a special exception granting 12,215 sqft of living space to be built, along with additional approvals for garages (979 sqft), and multiple covered terraces (1,254 sqft), all bringing the total measurement of the proposed new construction to 14,448 sqft. Truly a generational opportunity, this fire-rebuilding-exception offers the ultimate indoor-outdoor living experience with existing approval for maximum allowable living space. Experience unparalleled privacy and exclusivity while being just moments away from the vibrant amenities of Malibu and its famed beach culture. Wake up to inspiring views of the vast Pacific Ocean and savor intimate sunsets from multiple vantage points throughout the property. Embrace a luxurious lifestyle with top-tier amenities including a resort-like pool for relaxation and entertainment, a tennis court for staying active in style, along with abundant fertile land to cultivate your own organic farm-to-table lifestyle . This exceptionally rare offering presents a unique opportunity to build a bespoke estate in one of Malibu's most sought-after neighborhoods. Whether you envision a private retreat, an entertainer's paradise, or a luxurious family compound, this property sets the stage for unmatched coastal living.$29,800,000
Malibu 5900 Bonsall Drive
Embrace the opportunity to own an Architectural Masterpiece in one of Malibu's most beautiful settings. Set on four flat acres in coveted Bonsall Canyon, this elevated property is accessed through two sets of entry gates, and offers total privacy along with breathtaking mountain, canyon, and ocean views. Designed by renowned architect Ed Niles FAIA, the meticulously crafted concrete, steel, and glass residence seamlessly blends world-class modern architecture with the natural beauty of its surroundings. Completed in 2022, the home took nearly 20 years to build, and is an exceptional vision of modernist architecture, set apart from the more common "white box" Contemporaries currently dotting the Southern California Coastline. The home's design springs to life from a huge wing shaped butterfly roof that spans over 7,200 sq. ft. of interior living space and is cantilevered above another 1,500 sq. ft. of stone decks. The entire home is wrapped in solid walls of glass offering stunning views in every direction and erasing the line between indoor and outdoor living. It's calm coastal color pallet, Italian marble floors, artisan hand painted pillars and the infusion of abundant natural light soften the dynamic architecture and evoke a sense of serenity and warmth. The interior space consists of six separate wings spreading out like the fingers of a hand along a long center hall running the length of the structure. Each wing has its own identity and relationship with the surrounding nature. On one wing is a spectacular living room and study, while on another is an open great room combining gourmet chef's kitchen, dining area and family room - all perfect for relaxation and entertainment. Each wing looks out on to the infinity edged pool, landscaped patios, ocean and mountains beyond. They are separated by stone decks and gardens yet visible to each other through the home's translucent glass walls. The luxurious primary bedroom suite is on its own private wing and has a gorgeous spa-like bathroom with glass encased shower, Italian marble soaking tub, and oversized custom-built closets. There are four other bedrooms - all with stunning views. Outdoor amenities include a swimming pool and spa, full-service outdoor kitchen/ BBQ area, dining pavilion, and professional equestrian facilities with 4-stall barn, professional jumping arena, ample pastureland, and ready access to over 400 miles of riding, hiking, and biking trails at the end of Bonsall Canyon. Or, if you prefer the beach, it's just a short golf cart ride away driving safely through a nearby underpass. Plus there are approved plans for two additional guest structures on the property. Don't miss this rare opportunity to enjoy Malibu living at its finest in one of the most architecturally significant properties in Southern California.$29,500,000
Malibu 6889 Dume Drive
The Little Dume Modern Organic Malibu Retreat. Just completed 8,500 SF ocean-view oasis on 2.25-acre lot with customizations including board form concrete walls in and out, oak woods, and curated stones. Developed and designed by the one and only Charles Kotliar with architect, Doug Burdge. Little Dume is the most exclusive enclave in all of Malibu where all the titans of the industry live and play for the best family lifestyle Southern California has to offer. Footsteps from Point Dume Village shopping and restaurants, some of the most famous beaches in SoCal, like Zuma and Big Dume, and the Malibu Mountains with some of the best horseback and mountain bike riding in the country. Includes key to Riviera III, the private surf break and beaches. Malibu's best kept secret. This modern Malibu masterpiece offers 6 BD, 8BA, 7 fire features, office, entertainment lounge with video wall and bar, and detached guest house and gym. 2 reflecting pools, 4 waterfalls, and a fire feature flank the floating walkway that leads to the custom 8x10 copper door creating an unforgettable entrance. The spacious primary suite includes 2 fireplaces, walk-in closet, spa-style bath, and private balcony with views. Glass doors disappear and lead to the outdoor oasis for seamless indoor/outdoor living. With the ocean as your backdrop this resort-style space has a 70-foot pool, expansive lawn, fire pit, outdoor dining, and a covered outdoor kitchen with built-in BBQ and bar seating. Private oversized motor court with guest parking for 20 cars and a 3-car garage. This estate has all the latest and greatest amenities and top it all off, location, location, location with an ocean view. Call for a private showing.$28,500,000
Malibu 6153 Bonsall Drive
Sited on over 1.3 acres in one of Malibu's most coveted enclaves. Designed as the personal home of Vanessa and Steve Alexander - Alexander Design, 6153 Bonsall Drive is an unparalleled private estate. Comprehensively reimagined and expanded with a new kitchen/family room and 60 ft pool, Alexander transformed a dated mid-century into a uniquely modern interpretation of a Belgian Farmhouse that feels both elegant and elevated. Exquisitely formed, this timeless home now boasts over 7,050 sq ft of living space designed around the extensive lush park-like grounds. Bold, minimalist barn-like exteriors are offset by a warm interior palette of grey, wood and natural plaster walls, imported stone, marble and raw brass unify this unique offering. Soaring 20ft vaulted ceilings in the generous kitchen/family room leads directly out to the fire pit and outdoor sitting/dining area, orchard and outdoor kitchen. The primary suite is beautifully appointed offering privacy within the house and features a floor-to-ceiling glass-walled shower, oversized closets and with direct views over the landscaped grounds and pool. Additionally, there are four generous family bedrooms each with homework areas and en-suite bathrooms. The well-designed landscape features mature specimen trees, an orchard, herb garden and extensive lawn providing a private oasis for relaxation and entertaining. Bonsall has been widely published and featured in AD and AD International editions, Elle Decoration, Vogue and The New York Times, LA Times and Wall Street Journal. A work of art and a true one-of-one.$27,995,000
Malibu 3314 Serra Road
This unique almost 4 acre estate is situated in the prestigious gated private community, Serra Retreat with a newly constructed contemporary home. This stunning 11,358 sf home has 6 bedrooms, 9 bathrooms, a private pool with an adjacent cabana, bathroom, shower and steam room. There are two large two-story primary suites with second-story outside decks, a spacious closet, marble master bath with Bulthaup vanity, and Dornbracht plumbing fixtures. The primary suites are on opposite wings of the house. There are 4 additional bedrooms, 3 on the first floor, and a large guest suite in the basement. There is a large open floor plan with an expansive living/dining room, as well as an open floor plan kitchen/family room with breakfast nook. The first-floor public spaces flow into a large exterior patio with the interior doors in both spaces fully opening to the patio. The basement has a large light well with a botanical installation. There is a large sunny multi-purpose media room and a great laundry room with double washer/dryer. The adjacent property has a CCOF Organic Farm that can be purchased in addition to 3314 for a combined 7 acres. Featuring honey bees, goats, and chickens. This green, sustainable, clean living home is picturesque day-and-night, all year-round and is an incomparable combination of country side and modern living.$26,000,000
Malibu 11865 Ellice Street
Secluded behind private gates, this one-of-a-kind Malibu estate is situated on a blufftop and surrounded by stunning ocean views. "Zero One" rests on 2.48 acres of meticulously planned grounds with over 300 trees gracing the property including native coastal oaks, and Monterey cypress and pines, as well as on-site beehives, organic fruit orchards, and vegetable gardens. Exterior grounds also provide for every type of recreation - a saltwater pool, spa, basketball court, bocce ball court, golf greens and driving range. Built from sustainable timber and recycled steel, Zero One is fully electric, featuring Tesla batteries and solar panels, resulting in zero carbon emissions. The interior consists of six bedrooms, 9 bathrooms, a theater, and gourmet chef's and main kitchen appointed with Miele appliances, induction cooktops, Caesarstone countertops, and American white oak floors. Ideal for entertaining, the great hall exemplifies indoor/outdoor living with soaring 20-foot ceilings, sliding exterior walls, expansive skylights, and two wine rooms. A full gym, water filtration system and ventilation system ensure a healthy lifestyle at all times, while water vapor fireplaces equal clean luxury. Step into the sumptuous future with Zero One.$25,995,000
Malibu 3655 Mcanany Way
Welcome to 3655 McAnany Way, a picturesque private botanical garden compound nestled at the top of the breathtaking Big Rock Malibu cliffside, just a 20 minute drive to Santa Monica and the Palisades. This custom brand new organic and glass Scandinavian inspired treehouse, with a rich history of celebrity ownership, is a sanctuary unlike any home you have ever seen. Gated and sited on 3.2 acres of enchanting grounds, with groves of great oaks, massive eucalyptus and 100+ year old olive trees, this bespoke 7 bed, 6.5 bath ~7,000 SF estate is a verdant oasis. Privacy takes center stage in this Malibu retreat, where every inch of the property is designed to provide an exclusive hideaway from the hustle and bustle of city life. The design was intentionally built into the landscape creating a harmonious balance between architecture and nature, crafting a flawless flow throughout. Experience sophisticated and understated luxury on an entirely new level, where each feature is meticulously handcrafted making for a masterpiece residence, designed by Ryan White designs with architect Neda Winter. Belgian plaster, rich premium oaks, opulent stone, antiqued brass and reeded glass finishes adorn the main floor, with a fully integrated indoor/outdoor design redefining the coastal Malibu lifestyle. Off the main deck, step inside into the great room and further down onto the splendid sunken sofa next to an immense floating fireplace that invites you to unwind from the day. The blue ribbon finishes all through the home reflect a commitment to enduring quality and exceptional craftsmanship that will stand the test of time. The resort-like primary suite is expansive, featuring spacious accommodations, high vaulted ceilings, dual balconies and one of the most unique steel and glass shower chambers seen anywhere. Wake up to warm sunlight filtering through large custom windows, offering a sweeping unobstructed scenic view of the canyon. Enter the primary bath and into the shower chamber with outdoor Juliet balcony providing an elevated indoor/outdoor shower experience. Adjacent to the main house is the zero edge pool and spa area creating a tranquil atmosphere surrounded by uninhabited mountain ranges and old growth oaks that grow seamlessly through the wraparound deck, providing unparalleled privacy. Adding to the allure and hosting capacity of this property is a guest house, accessed by a second story bridge, ensuring your visitors experience the same level of privacy, luxury and comfort. Additionally, an intimate farmhouse provides an inspiring office or home gym environment overlooking the flourishing grassy knoll, ringed by magnificent eucalyptus trees, next to three horse stalls. Across from the grand stone fire pit and al fresco dining area, stroll through secluded natural pathways carved into the hillside landscape to find the perfect meditation nook.An airstream trailer is tucked away on the grounds, offering a unique escape into the outdoors without sacrificing the comforts of home. This equestrian tennis court estate is a hidden Malibu gem; an idyllic blend of nature and luxury, a true entertainer's dream inviting you to explore the natural habitat and private access to ocean-view hikes that surround this haven. Experience a serenity you didn't know was possible.$25,000,000
Malibu 23456 Malibu Colony Road # 88
Nestled within the exclusive and historically rich Malibu Colony community, this newly designed beach-front house "Colony 88" by Saffron Case offers unparalleled luxury and privacy. Situated in a gated enclave with 24-hour security, this property spans 4,857 square feet across two levels, including a main house with three bedrooms and a detached guesthouse with an additional bedroom. Inside, find wide plank wood floors, cream plaster walls in living areas, and honed marble countertops in the chef's kitchen, which is equipped with high-end appliances, including a La Canche range and Subzero fridge. A sunny breakfast nook provides built-in seating. The living room includes a cozy fireplace, built-in bookshelves with a window seat, and a dining area. An additional family room puts the magnificent ocean views on full display. The primary bedroom suite provides exquisite oceanfront views through expansive windows and a private balcony. The attached bathroom includes a soaking tub and shower that look out to the sea.Outdoor living is equally impressive, with a spa, outdoor fireplace, fire pit, and a sunken Jacuzzi tub just steps from the sand. A grassy courtyard hosts a pizza oven and barbeque area, ideal for entertaining guests against the backdrop of ocean vistas. The deck leads directly to the beach.The detached guesthouse offers a serene retreat with its own living room, fireplace, bedroom suite, and lofted gym. A chic spiral staircase connects the two levels.Experience seamless indoor-outdoor living, enhanced with an indoor sauna. Malibu's renowned dining spots, shopping destinations like the Country Mart, and local hiking trails are moments away. This is a rare opportunity to own a piece of Malibu's coastal paradise, where luxury meets exclusivity in a coveted beachfront setting.$24,995,000
Malibu 32554 Pacific Coast Highway
Mid-century modern elegance blends perfectly with 21st-century energy efficiency in this sleek, open, garden estate atop Encinal Bluffs. Exceptionally private, the approximately 1.89-acre blufftop property features majestic views of ocean and islands with resort-style amenities, including a detached guest house, sports court, solar-heated pool/spa, direct beach access, and guest parking for 20 cars. In 2009, W3 Architects stripped the original house to the foundation, reimagining and expanding the estate for sustainability and far-reaching vistas. Vanishing walls of glass open the spacious interior to gorgeous sight lines and beautiful decks, terraces, patios, pool, and gardens for refined indoor-outdoor relaxation and entertaining. Abundant natural light emphasizes the beauty of interior finishes, including stunning woodwork and cabinetry throughout. Pavilion-style living, dining, and kitchen spaces provide a harmonious setting for intimate gatherings and grand-scale entertaining. At the top of the beautiful wood staircase is a jewel-box surprise: a glass-walled loft for naps, yoga, and dreaming. The home's four en-suite bedrooms include a sublime primary retreat complete with a sitting area, an office with built-in desk and cabinets, a spa-style skylight bath, and pocket doors that open onto a large ocean-view deck. At the front of the house is a large garden, a tennis court set among statuesque trees and plantings, the pool, Jacuzzi, and spacious pool deck with a covered dining area, and the one-bedroom, one-bath guest house with a full kitchen. There is also an outdoor kitchen with a stone pizza oven and built-in dining area. In addition to an array of smart-home features, the estate is equipped with a photovoltaic array that supplies all the home's power needs, an active solar thermal water heating system for hot water and in-floor heating, plus an energy-conserving 3,000-square-foot planted living roof. A truly exceptional blufftop compound for a lifestyle of gracious contemporary comfort. Also available for lease at $50,000 per month. Summer rate lease or short term is $85,000 per month.$24,950,000
Malibu 24380 Malibu Road
Spectacular modern beach home laden with walls of glass and a large oceanfront deck with an in-ground hot tub. Enjoy exquisite furnishing and interior design by Tomar Lampert Associates. An amazing great room beckons entertaining with a living area, wet bar, dining area, family room, and Bulthaup kitchen opening up to the expansive oceanfront deck. The extravagant oceanfront primary suite has a large sitting area and fireplace. Enjoy three additional bedroom suites, a third floor with a rooftop deck and fireplace with two additional rooms for either a gym or office and an elevator to all levels. House is also available for lease, long term $65,000.$24,950,000
Malibu 32357 Pacific Coast Highway
Introducing "Seaside Serenity," a remarkable property spread across nearly 13 acres above the Pacific Ocean in the prestigious enclave of Malibu. This exceptional estate presents an extraordinary opportunity, comprising two parcels of coastal splendor. The first parcel features the existing, newer construction home, while the second parcel comes with meticulously crafted plans designed by the renowned architect Doug Burdge. Upon entering, you'll be captivated by the seamless integration of indoor and outdoor spaces, designed to maximize the breathtaking ocean and coastline views. Sunsets here are nothing short of spectacular. The residence itself is a masterpiece of contemporary architecture, featuring high-end finishes and an open-concept layout that encourages a relaxed coastal lifestyle. With spacious living areas, a gourmet kitchen, and expansive windows, every room offers an exceptional vantage point to appreciate the natural beauty of the Pacific. Inside, indulge in a wealth of amenities, including a seaside lounge for quiet contemplation, a well-equipped gym for fitness enthusiasts, a dedicated office for productivity, and an impressive 800-bottle wine cellar complete with a wine-tasting bar. Enjoy movie nights in the deluxe home theater, and offer guests a lavish retreat in the guest suite. The crown jewel of this residence is the 1300-square-foot luxury master retreat, providing a private oasis of comfort and tranquility. Crestron Smart Home Technology, security cameras, and an elevator enhance the modern convenience, while the motor court and 4-car garage provide ample parking. With two parcels, one boasting an existing luxurious home and the other featuring visionary plans by Doug Burdge, Seaside Serenity is more than just a residence; it's a canvas of endless possibilities for those seeking the epitome of Malibu coastal living.$24,950,000
Malibu 23450 Malibu Colony Road
Discover the epitome of coastal living in this Malibu Colony beachfront hideaway. This home boasts beautiful natural light and hardwood floors throughout. With two primary suites featuring panoramic ocean views and two additional bedrooms with mountain views, this home encompasses 4,959 square feet of living space across an open-concept floorplan. The chef's kitchen offers a Wolf range, two sinks, and a large center island ready for cooking or entertaining. The adjacent living room features architectural details, including built-in arched bookshelves. A wall of French doors opens to a sunny deck for effortless indoor/outdoor living. A two-car garage and a deep driveway provide for ample parking. Additional features include a built-in BBQ, wood deck, Jacuzzi, and direct beach access, while Malibu's best shops and restaurants, including Nobu and SoHo House, are just a stone's throw away. Nestled in a 24-hour guard-gated community, security and privacy are paramount. Seize this rare opportunity to embrace the ultimate beachfront lifestyle in one of Malibu's exclusive enclaves.$24,500,000
Malibu 10806 Yerba Buena Road
World Class Malibu 312-acre compound site with bluff frontage and unobstructed panoramic ocean, whitewater, and island views. Enjoy utmost privacy in western Malibu with ideal micro-climate. Nothing compares with this quintessential Malibu coastal retreat in So Cal. The terrain encompasses bluffs with panoramic ocean views, oak grove meadows, rolling hills, several graded and flat areas, the Little Sycamore Creek, and coastal flora and fauna. Borders 400-acres of federal protected open space. Includes private water wells, 3 parcels, and Seller studies. Enjoy a Malibu address without City of Malibu restrictions since the building jurisdiction is Ventura Co. Nearby one-and two-acre lots sold for up to $8.5M. Review plans for 26,000sf, 20,000sf, and 11,000 sf structures. Turn your Malibu dreams into the reality of owning a coastal compound.$24,500,000
Malibu 31030 Broad Beach Road
Welcome to your coastal paradise situated in a prime location on Malibu's famed Broad Beach. Beyond the entry and down a tranquil stone pathway lies a significant architectural compound, a haven of sophistication and tranquility surrounded by lush landscaping. The main residence captivates with an angular design, towering ceilings and lavish use of ceiling glass that captures the glorious sunlight to dance throughout the home. Enjoy the perfect blend of indoor comfort and outdoor serenity with elegant dining flowing to leisurely exterior lounging and entertaining. The dramatic entry foyer leads to the spacious ocean view living room with double sided fireplace, wet bar and picturesque views. The adjacent dining room provides an engaging setting for culinary delights with glass doors opening to an inviting covered patio. A lovely first floor en-suite bedroom and a media/bonus room and bath, both of which open to a peaceful outdoor seating area, complete the first floor. Ascend to the upper level where tranquility meets you in the form of two en-suite bedrooms including the primary retreat exuding unparalleled serenity featuring a two-sided fireplace separating the bedroom from the cozy sitting room. An ocean view deck, vaulted wood ceilings, a luxurious spa bathroom and large walk-in closet perfect the picture of this primary sanctuary. The guest suite retreat built over the garage has a separate entrance with a kitchenette and bath. A lower level features a wine cellar, laundry room and spacious storage room. Savor the sound of the waves from the beachfront spa or at any of the home's many outdoor seating areas, including one that directly overlooks the breaking surf. Experience the best of the Malibu lifestyle at this coastal paradise, just a shell's throw from the fabulous restaurants and shops at Trancas Country Market.$22,900,000
Malibu 27044 Sea Vista Drive
A refined modernist masterpiece, the Shed House has earned well-deserved recognition for its sleek mid-century Palm Springs aesthetic and its exceptional use of absolutely contemporary materials and design. Named for its gently-sloping roof line, the T-shaped residence sits gracefully on a gated parcel of over 1.2 acres at the end of a cul-de-sac on a private road, where it commands sweeping views of the ocean, Point Dume, and Paradise Cove. Custom designed by Michael Boyd and Laurel Broughton, the home was envisioned as a setting for art and sculpture, indoor-outdoor entertaining, and a lifestyle of tranquil comfort. The open layout provides an east-west entertainment axis with expansive, vaulted spaces and walls of glass opening to the pool deck for convivial gatherings, while assuring privacy to bedrooms located in separate wings. At the front of the house is a large circular drive, and an approach with beautiful tropical landscaping that features a quiet covered patio. The main living area is a gorgeous pool and ocean-view living-family-dining great room with high, custom-finished, parchment-glazed maple ceilings, wraparound walls of glass, and custom engineered and stained French oak wide-plank floorboards over a layer of cork for added quiet and comfort. A free-standing double-sided fireplace clad in shimmering, hand-made Heath Ceramic tiles faces the living room and the covered patio at the front of the house. Beneath a large skylight, the top-quality Miele custom kitchen expands from the spacious dining area, with a huge Carrara marble-topped island, generous counter space and custom cabinets, and a large storage pantry. In its own wing, the primary suite, complete with a walk-in closet, has soaring silver-gray stained maple ceilings and a wall of glass opening directly to the pool deck and patio. The dual-sided primary bath also has sliding glass doors to the backyard. On the opposite side of the home's entrance, another hallway leads to two serene en-suite bedrooms, one opening to the backyard, the other opening to a private terrace on the side of the house. The compound has two separate guest accommodations. A detached guest house, which could easily serve as a studio, gym, office, or theater, has a kitchenette and en-suite bath. A second guest house is attached to the garage, where it has a kitchenette and two bedrooms with separate entrances and a locking door between. The two-car garage, with a custom-built disappearing garage door, has laundry facilities, room for a golf cart, and abundant storage space.The ocean-view backyard features a pool with an artful water feature and expansive entertaining deck, a putting green, bocce court, a large dining and barbecue area, a nursery, and meandering pathway to scenic lounging areas surrounded by picturesque lighted and irrigated landscaping. Additional features include a wine cellar, two Tesla Power Walls, commercial grade anodized aluminum glass doors, security system, solar power, a Japanese cedar hot tub, Heath Ceramics in all baths, hidden floor-to-ceiling roller blinds, museum reveal floor trim, and deeded access to the beach and golf cart parking at Escondido Beach. A remarkable achievement in elegant simplicity and livable beauty.$22,000,000
Malibu 18904 Pacific Coast Highway
Historic former Motel/ Apt building converted sometime in late 70's? to a SFR from deceased seller to SFR & used as such for approx 40 Yrs. Former Motel was LasTunas Isle Motel W/ approx 7-9 room, each with kitchens & bathrooms & balcony/decks. TOTAL of 3 APNs : 23-291-087 and 4449-003-056$22,000,000
Malibu 9950 Cotharin Road
Striking James Bond-esque compound, artfully located on 20 acres of prime Malibu land overlooking the coastal landscape w/ convenient access to private aviation,blending architectural excellence w/the highest standards of engineering.An architectural feat incorporating sustainability w/pristine design.The main home feat. 5bd/6ba,media room,wine cellar,library,office & safe room.The exterior boasts an infinity pool, rooftop helipad, 5 car garage w/electric charging stations. The guest house features 2 bd/1ba w/kitchen living & dining rooms. Pool house feat a wet bar, outdoor kitchen w/wood fired oven, sundeck & outdoor shower.Possibilities of the compound have been designed to include a high-tech Industrial Multi-Use Shop w/Mezzanine for creative space, horse stable or 22 car garage. Platinum LEED certified & engineered to double the earthquake code,the property is self-powered by Lumos panels & lithium batteries, fully automated,stainless steel waterlines. Completed price:$34,000,000. **Take over current project w/plans for $22,000,000, subject to increased pricing as project moves along**$22,000,000
Malibu 31454 Broad Beach Road
A rare location and a jewel of a home located in the premiere location on the Western side of Broad Beach. Unobstructed ocean views with a deep beachfront to the waters edge. Nearly 8800SF on 4 levels with an elevator and multiple spacious oceanview outdoor decks. The private Infinity edge pool and spa with oceanviews nearly at beach level with privacy to boot THX Certified Theater room, 2500 Bottle World Class Wine Cellar with separate tasting room, Gym/recording studio. The spacious living room, dining area, & gourmet kitchen overlook the expansive deck w/ sliding glass doors that fold away to perfectly display the sand & coastline views. Walk into an exclusive master retreat w/ a separate sitting area, grand fireplace, & beautifully done master bath w/ floor-to-ceiling marble & dual showers. Let the sound of waves crashing on the beach below lull you to sleep in this ocean sanctuary. Ideal for entertaining. You will not find a setting as tranquil, dramatic, & stunningly beautiful as this Malibu masterpiece. An additional benefit to you is a tenant is renting the property for approximately 3.5 years providing you with substantial short term income which would qualify you to 1031 exchange into the property, or optionally the tenant would vacate in 10 to 12 months from close of escrow. The Seller is open to a creative deal structure such as a part trade part cash for your SFR or multifamily property, or possible seller financing.$21,888,000
Malibu 27218 Pacific Coast Highway
A perfect beachfront setting on a private road off Pacific Coast Highway puts this romantic contemporary residence front and center for sweeping views of the ocean, islands, and coastline from Point Dume to the sparkling lights of the Queen's Necklace. With a mid-century architectural pedigree and impeccable updates by Studio Bracket, the home is spacious, light-filled, and beautifully designed for indoor-outdoor living and entertaining. High, beamed ceilings, ocean-facing walls of glass, wood floors, fireplaces indoors and out, plus exquisite interiors by Steven Gambrel and artisan Venetian plaster work by Rex Pratt create an atmosphere of tranquil refuge by the sea. At the front of the house, a private, gated courtyard with sensational landscaping by Scott Shrader welcomes visitors and provides a quiet setting for conversation and contemplation. The home's interior, with timeless architectural details, puts the focus on comfort and views. On the main floor, there is a gorgeous formal living room with a fireplace and a full wall of ocean-facing glass doors that open to an oceanfront deck for entertaining, al fresco dining, and whale watching. The adjacent kitchen is a culinary triumph, with quartzite countertops, island with bar seating, top-of-the-line appliances, including a Lacanche double oven, generous custom cabinetry with imported English hardware, a butler's pantry, and a wonderful built-in dining nook with accordion windows that open completely to the oceanfront deck. Also on the main level is a lovely den/media room with built-in shelves, an office space, and a private side deck, perfect for yoga or afternoon tea. Gated steps from this deck lead to the sandy beach below. Upstairs, three en-suite bedrooms include the romantic primary, which enjoys panoramic views from inside and from the private lounging deck, which has an outdoor fireplace and Jacuzzi. The suite has a luxurious sitting area, a spacious walk-in closet with custom fixtures, and a spa-style bath with an extra-deep soaking tub and skylight.With approximately 50 feet of beach frontage, the home has a two-car garage plus additional guest parking and numerous features for safety and comfort, including home security, custom sound, air conditioning, heated bathroom floors, Waterworks fixtures, and much more. A home of rare quality in an ideal Central Malibu setting.$21,500,000
Malibu 28837 Selfridge Drive
Discover a masterpiece of warm, modern architecture nestled in the heart of Point Dume, Malibu. This exceptional estate seamlessly blends indoor and outdoor living in a resort-style sanctuary/park sprawled across a pristine 1.7-acre parcel of land. With exclusive access to the Riviera 2 gate and a private beach key to Little Dume Beach, this is a rare opportunity to own ground-up new construction by the renowned Starchitects Standard Architecture, favored by celebrities worldwide. Imposing in scale yet inviting in atmosphere, this home sets the stage for unforgettable entertaining. Towering cedar-clad ceilings, expansive art walls, and exquisite finishes such as white oak and classic Italian travertine flooring create an ambiance of refined luxury. The kitchen and primary bath retreat boast imported Italian Calcutta and Mystery White stones, while Quantum's Afromosia wood sliding pocket doors effortlessly blur the lines between inside and out. This exceptional property features 5 bedrooms, 8 bathrooms, a private guest house, and a wealth of amenities including two pools, seven fire features, a home theater, and a covered BBQ cabana complete with a full pool bathroom. State-of-the-art Crestron and Lutron automation, along with Bocci lighting and Cocoon fixtures, elevate the living experience to unparalleled heights. Custom white oak millwork adds a touch of elegance throughout. Located in the coveted Point Dume neighborhood, this enclave offers a timeless sense of community and tranquility. From surfing to leisurely strolls through the nearby nature preserve overlooking Big Dume Beach, every day presents an opportunity for adventure and relaxation. Embrace the ultimate in coastal living where every moment feels like a vacation.$21,500,000
Malibu 6238 Bonsall Drive
Discover a breathtaking sanctuary minutes from Zuma and Point Dume located on one of Malibu's premiere streets, Bonsall Drive. This 3.8-acre compound, with verdant lawns and magnificent trees, redefines indoor-outdoor living. The main house and two guest houses offer tranquility and sophisticated entertaining. The single-story Cape Cod-style main house features high sloped ceilings, hickory floors, and garden views from every room. The expansive living room, with a fireplace and walls of glass windows, opens to a charming front porch. The dining room leads to a sensational kitchen with an island, marble countertops, Lacanche French ovens, and glass doors to a shaded patio with lounge seating, a firepit, and bbq. Down the hall from the entryway you'll find four en-suite bedrooms, including an expansive primary suite with a fireplace, garden views, and two full baths. Two separate guest houses offer additional living space and privacy. The property includes a pool, spa, stone fireplace, bocce court, treehouse, skateboard bowl, vegetable garden, and chicken coop. This Bonsall Canyon residence embodies comfort and sophistication.$21,000,000
Malibu 6220 Zumirez Drive
Almost three acres of privacy surround this stunning Central Malibu residential compound. With restrained modernist styling and a lavish appreciation for materials and light, architects Charles G. Kanner and Stephen H. Kanner created a unique estate of rare size and quality. Panoramic ocean and Catalina views highlight expansive indoor and outdoor settings for tranquil living and formal or casual entertaining. Set behind gates, with low, meadow-like landscaping, and a long, circular drive, the property's abundant amenities include an office with a separate entrance, a large pool, walls of glass, beautiful wood floors, and a self-contained apartment. The living room, with double-height ceilings, fireplace, wet bar, and built-in cabinets, has mitered glass windows to the ceiling and sliding doors opening onto the ocean view yard and pool area. Across a short hallway, the ocean-view dining room also opens to the yard. The kitchen/family room is an inviting, open space with a tray ceiling, stunning views, and additional sliding glass doors to the patio, lawn, and pool. The kitchen has an island with bar seating plus a breakfast area, generous pantry cabinets, and top-quality appliances, while the family room has a built-in desk, a fireplace, and ample room for large gatherings. There are two bedrooms and an office with a separate entrance on the main floor, each with ocean views and sliding glass doors to the yard and pool area. Upstairs, there are three en-suite bedrooms, including the tranquil primary retreat with wraparound floor-to-ceiling windows, fireplace, sitting area, dual walk-in closets, spa-style bath, and large private deck. The backyard provides abundant space for recreation and entertaining, including a pool, Jacuzzi, fire pit, huge lawn, and expansive patio space for dining and lounging. Across from the main house is a four-car garage, and upstairs is a private studio apartment of approximately 750 square feet complete with kitchen, living/dining room, bathroom, and large ocean-view deck. The property's additional amenities include five-zone air conditioning, a newer roof, and security system. Created for a lifestyle of contemporary elegance and comfort, this exceptionally private estate is convenient to beaches, hiking and biking trails, Point Dume, and the many dining and shopping attractions of Malibu.$19,995,000
Malibu 21520 Pacific Coast Highway
Located on the best and deepest part of La Costa Beach, this fully-equipped, award winning Buff & Hensman beach house is situated on a double lot with 60 feet of sandy beach frontage. Its expansive great room spans the entire width of the property with an oceanside wall of disappearing glass doors creating an indoor/outdoor flow perfect for entertaining. The property, which has a state-of-the-art kitchen with Viking and Sub Zero appliances, sleeps a total of 12. The second level features three bedrooms all with en suite bathrooms: a primary bedroom with two balconies, an oceanfront guest bedroom with balcony, and a third bunk room for 6 complete with video games and a karaoke machine. You'll also find a detached guest suite and bath on the first floor separated from the main house by an expansive courtyard with flowing fountain. The home has two beach access points, one from the deck and the other from the side of the home complete with an outdoor shower. Whether you're into dolphin watching, beach walks, kayaking, boogie boarding or just relaxing, this is the perfect place to enjoy the Malibu summer in a highly-desirable and well-appointed beach home designed by celebrated Los Angeles architects.$19,995,000
Malibu 32496 Pacific Coast Highway
This picture-perfect Encinal Bluffs compound commands majestic ocean, island, and sunset views from over 1.84 acres of gorgeously landscaped grounds with driveway easement beach access. Absolutely unique and eminently liveable, the property is designed in five separate modules. These share their modernist architectural styling and generous outdoor areas, providing ideal settings for day and evening recreation, intimate soirees, and grand entertaining. The pavilion-style modules feature beautiful plank and beam wood ceilings, wraparound walls of glass, clerestory windows, and wide doorways onto pergola-shaded decks, patios, lawns, and sensational views. Each structure is complete in itself, with abundant privacy and easy access to the nearby modules. The exceptionally comfortable ocean-view living room has high ceilings, walls of glass on three sides, built-in bookshelves, a fireplace, a powder room, and a wraparound deck with room for outdoor seating. The deck continues around a large lawn to the kitchen/dining structure. The chef's kitchen is an entertainer's delight, with ocean views, a large island, top-quality appliances, and a Zen-style garden to one side. The deck continues up a few steps to the amazing primary suite, which features beautiful wood floors, a sitting area, a built-in office area, and a spa-worthy bath with an outdoor shower. Full-width doorways in the bedroom and bathroom both open fully to the exceptionally private backyard. There are two additional structures. One is a two-bedroom guest bungalow, each bedroom with its own sitting area and built-in desk, plus wide doors onto a wraparound deck that overlooks lawn, garden, and a large reflecting pool. The other structure is a spacious office/art studio. The backyard offers numerous options for lounging, recreation, and entertaining, including a dining and barbecue patio, a sundeck with a hot tub, and a blufftop deck positioned for round-the-clock enjoyment of the ever-changing sea and sky.$19,995,000
Malibu 23515 Malibu Colony Road # 81a
Behind the heavily guarded gates of the prestigious Malibu Colony stands this reimagined post and beam mid-century modern home, originally designed by renowned architects Buff and Hensman; the iconic duo, whose residences epitomized casual California living in the 1960's, seamlessly blending wood and glass structures that gracefully connect with their natural surroundings. Award-Winning Architectural Designer Warren Garrett dramatically enhanced this notable home while preserving its original integrity and design intent. Mature sycamore trees frame the secluded, contemporary mid-century dwelling as a sandblasted and brushed limestone walkway mimics the organic texture of the nearby beachfront. An open-concept floor plan throughout this 5 bedroom and 5 bathroom home boasts voluminous ceilings upon entering which lead to a floating staircase clad with wide-plank, white oak flooring enclosed by a wall of glass effortlessly joining the living spaces together and flooding the home with natural light. The gourmet chef's kitchen features all Gaggenau appliances, sleek cabinetry, and a spacious island. The home is automated with Universal Control4 access and equipped with an interior and exterior sound system. The primary bedroom suite presents a calm refuge upon entry. The spa-like bathroom includes limestone and white oak accents, a hand-worked rigato bathing niche, private WC and spa-like shower, all being flanked by two custom closets. A private balcony beckons you to soak in the California sun and admire the mountain and ocean views. The outdoor retreat serves as a natural extension of the living quarters where a glistening pool takes center stage. An inviting outdoor kitchen, with state-of-the-art appliances and ample seating, offers the perfect opportunity for al fresco dining under the stars becoming a destination for relaxation and entertainment. This stunning property is gated from the street with a large private courtyard spanning approximately 50 feet of street frontage. This home truly offers the best of the Malibu Colony with 24 hour security and a level of privacy that does not exist on the beach side. One can escape to the privacy of this estate while still being only steps away from their deeded beach access which is a beautifully landscaped and furnished beachfront experience exclusively for the use of a limited amount of homeowners.$19,950,000
Calabasas 715 Crater Camp Drive
Major price reduction of $5 million. Oaktree Ranch is a stunning 19-acre equestrian estate conveniently located just 10 minutes from the Malibu business district and the 101 freeway. Upon entering the gated estate, you'll be greeted by a meandering road that winds through towering oak trees, leading to the Mark Rios designed manor house. The sumptuous primary suite is located alone on the second floor and features an office, state-of-the-art bathroom, and spacious closet. Two additional bedrooms with ensuite bathrooms are located on the main level, along with a gym, office, living room, dining room, and fully equipped kitchen. Outdoor amenities include a private swimming pool with cabana and bath, and a lighted tennis court, perfect for staying active and enjoying the beautiful California weather. For those with an equestrian passion, there is an 8-horse stable with a stable manager's office, two corrals, a chicken coop, pigeon coop, goats, ducks, and ponies. At the entry to the property, there is a guest house or caretaker's home, providing additional space for visitors or staff. Oaktree Ranch offers the ultimate estate experience for those seeking privacy, tranquility, and a connection to nature, while still being in close proximity to the community. It's the perfect retreat for those wanting to get away from it all while enjoying the best of both worlds.$19,950,000
Malibu 29600 Harvester Road
Perched amidst a prime almost 3.5-acre ocean-view lot, 29600 Harvester offers exceptional panoramic ocean views and unparalleled craftsmanship. This new construction with over 9,300 square feet has been designed to capture ocean views from nearly every room. With an open-concept layout and seamless indoor-outdoor flow for easy large-scale entertaining, the property epitomizes refined living. The expansive gourmet kitchen, featuring an oversized statement island and an adjoining breakfast bar, serves as a central hub of the home. On the upper level, you'll find meticulously crafted living quarters that have been thoughtfully designed to provide terrace access from all four rooms. The primary suite, strategically situated for ultimate privacy and seclusion, ensures a tranquil setting offering dual en suites and an in-room coffee station, all centred around the ocean vistas. Off the main living space through the folding floor-to-ceiling doors, the infinity edge pool with spa, multiple fire pits and seating areas and a large grass area further accentuate the property's elegance and coastal lifestyle. Across the property, the home is enveloped amongst lush vibrant vegetation inclusive of rose and vegetable gardens. Additional amenities include an inviting home theatre, fitness studio with accompanied steam room and sauna, one bedroom one bathroom apartment, dual entry gates and three car garage. The pinnacle of coastal luxury living, seamlessly integrating premium craftsmanship, ocean views and a plethora of premium amenities into an unparalleled experience.$19,900,000
Malibu 22202 Pacific Coast Highway
Nestled on Billionaire's Beach in Malibu, this inviting Cape Cod-inspired home beckons with 55 feet of beach frontage, offering unparalleled views of rolling white water and the coastline. Recently enhanced with a new roof, gutters, skylights, exterior repairs, paint, and a bamboo fence, this residence is ready to embrace all beachfront dreams. As you enter through the gated courtyard, the oversized spa tub invites you to unwind, providing a private sanctuary right off of the front door. The main entrance reveals a living space bathed in natural light, drawing you towards breathtaking ocean views through expansive glass walls. The first floor seamlessly flows to a beachfront deck adorned with custom lounge chairs, a daybed, and a dining table, a perfect setting for enjoying the rhythm of the waves and the warmth of the sun. Inside, the living area, ocean-view nook, and wood-burning fireplace create a cozy atmosphere, while the Chef's kitchen invites culinary delights. The en-suite guest bedroom, powder room, and additional full bath provide comfort and convenience. Upstairs, the allure of beachfront living continues with a guest bedroom featuring a balcony for enjoying the salty breeze. The Primary Suite, with its private ocean-view deck and wood-burning fireplace, is a private retreat, further accentuating the coastal lifestyle. Whether you choose to revel in the tranquillity of the courtyard, bask in the sun on the beachfront deck, or indulge in the sheer luxury of direct beach access, this home is a haven for those seeking the ultimate beachfront experience. With Cross Creek, Nobu, and Soho House just minutes away, enjoy the convenience of city amenities in a tranquil seaside setting. Embrace the allure of Malibu living and make this beachfront retreat your own.$19,900,000
Malibu 32496 Pacific Coast Highway
This picture-perfect Encinal Bluffs compound commands majestic ocean, island, and sunset views from over 1.84 acres of gorgeously landscaped grounds with driveway easement beach access. Absolutely unique and eminently liveable, the property is designed in five separate modules. These share their modernist architectural styling and generous outdoor areas, providing ideal settings for day and evening recreation, intimate soirees, and grand entertaining. The pavilion-style modules feature beautiful plank and beam wood ceilings, wraparound walls of glass, clerestory windows, and wide doorways onto pergola-shaded decks, patios, lawns, and sensational views. Each structure is complete in itself, with abundant privacy and easy access to the nearby modules. The exceptionally comfortable ocean-view living room has high ceilings, walls of glass on three sides, built-in bookshelves, a fireplace, a powder room, and a wraparound deck with room for outdoor seating. The deck continues around a large lawn to the kitchen/dining structure. The chef's kitchen is an entertainer's delight, with ocean views, a large island, top-quality appliances, and a Zen-style garden to one side. The deck continues up a few steps to the amazing primary suite, which features beautiful wood floors, a sitting area, a built-in office area, and a spa-worthy bath with an outdoor shower. Full-width doorways in the bedroom and bathroom both open fully to the exceptionally private backyard. There are two additional structures. One is a two-bedroom guest bungalow, each bedroom with its own sitting area and built-in desk, plus wide doors onto a wraparound deck that overlooks lawn, garden, and a large reflecting pool. The other structure is a spacious office/art studio. The backyard offers numerous options for lounging, recreation, and entertaining, including a dining and barbecue patio, a sundeck with a hot tub, and a blufftop deck positioned for round-the-clock enjoyment of the ever-changing sea and sky.$19,450,000
Malibu 27403 Pacific Coast Highway
* Photos by Noel Kleinman Tom Petty's Estate in Malibu available for sale. The Iconic Malibu Estate of the late Tom Petty is truly magical. This sprawling 8,744 square foot estate sits on 2.6 acres and has flat grassy lawns, numerous fountains, ponds with waterfalls, and gorgeous jasmine covered archways, bougainvillea trellises, and tropical flowers overlooking ocean views. The estate is located in central Malibu, close to Escondido Beach. Upon entering, you will see hallways covered with antique wall sconces and vintage style chandeliers that compliment the 5 unique fireplaces throughout. There is a formal great room with hand carved skylight covers and a sizable fireplace that Tom renovated to suit his taste. There is a wood lined library and TV room along with a music room where Tom used to play piano and write hit songs. Moving along this single story marvel, you come upon the kitchen and informal dining area. Mediterranean in feel, this large chef's kitchen has skylights and a center island where many meals were shared, including a large butlers pantry and attached laundry room. Majority of doorways to the exterior offer stunning views of wall fountains where you can hear the cascading water sounds throughout the house. Off the kitchen is a masterpiece of a formal dining room with a fireplace and seating for 16. The 3 guest bedrooms are on a slightly lower level, all en suite with views of the pool or ocean. A lovely sitting area and separate office area round out this end of the estate. These bedrooms also have an outdoor living area and built-in BBQ. Throughout the estate there are limestone touches, gorgeous dark wood floors, Spanish tiles, Mediterranean tiled bathrooms and so many architectural details you simply must see it. At the other end of the estate is the primary suite Tom shared with his lovely wife, Dana. The bedroom has a stunning fireplace, private patio with a wall fountain and an extensive primary bath/retreat with a built-in vanity area. The primary retreat features an additional fireplace and closet has a large center island of built-in cabinets. Just off the bath area, there is a gym and massage/yoga room connected to a 3/4 bath. Upon exiting the main residence you walk past another of the many fountains to the studio. Tom's music studio was created from a 2 bedroom guest house and 2 car garage. The studio consists of a living room, full bathroom, 2 rehearsal rooms, and 2 large recording rooms that held mixing equipment. * Note: While the room is no longer equipped with the mixing board, it is still pre wired to easily bring in another one. The studios are outfitted with acoustic walls and ceiling. This is where he recorded many songs while living here as his primary residence since 1998. If you do not need a professional recording studio, you can use it as a screening room, bar area, or a billiard/game room. This space could also easily be renovated back to a 2 bedroom guest house with 3 car garage. Around the corner, is a staff quarters with a bathroom and at the very end of the estate is a separate 1 bedroom guest house with views of a massive corral tree and pond/fountain.Parking for at least 10 -15 cars on site plus street parking just outside the gate. Luscious lawns, tropical flowers, and fountains make this a serene and intoxicating place to call home. The estate is equipped with a new state of the art generator and solar panels. There is a Sport Court ready for Pickleball players and seating surrounded by your very own fruit tree orchard. The Petty's considered this home to be their sanctuary, filled with magic, love, and music. It will make the next lucky guardian feel incredibly blessed.$19,000,000
Malibu 7052 Dume Drive
Explore sophistication and serenity in this highly secluded Point Dume retreat. Meticulously renovated both inside and out, this residence boasts exceptional quality, breathtaking finishes, lofty ceilings, and captivating ocean and mountain vistas throughout. Approach the residence through a private front gate leading to a motorcourt with abundant guest parking and two garages, providing covered space for up to 5 cars. A lengthy covered walkway guides you past a delightful pool, spa, and sun deck. The main level of the property features a grand two-story foyer, a fireplace-adorned living room, a formal dining room, a family room with a fireplace and built-in bar, a dual-sided aquarium, a library/office, a chef's kitchen equipped with top-tier appliances, a butler's pantry, a spacious breakfast room, and a stunning outdoor entertainer's patio overlooking the ocean, and more. The upper level comprises 5 bedrooms and a laundry room, with the primary suite offering ample space, ocean views, a fireplace, a private terrace, a custom walk-in closet, and a lavish bath. The lower floor includes a movie theater, a gym with a bathroom, a safe room, and a second laundry room. Additional amenities encompass a staff suite with a kitchenette, along with a built-in BBQ, firepit, and putting green. This residence epitomizes the pinnacle of "beach living," delivering luxury, comfort, and seclusion.$19,000,000
Malibu 28931 Selfridge Drive
An exquisite Point Dume estate with beach keyed access is both luxurious and casual, epitomizing the Malibu lifestyle. Secluded and gated this property is truly a rare find, complete with ocean views on nearly two flat acres. An expansive lawn bordered by mature trees leads to an impeccably finished, and professionally and thoughtfully designed main house. The gourmet kitchen, wide plank floors, entertainers backyard, and top of the line appliances are just a few of the list items that make this property a cultivated taste icon. The surrounding natural light floods the interior and the ocean views are breathtaking. The pool, guest house, tree house, gym, and pool pavilion (complete with a cold plunge and a barrel sauna) all exist on over one expertly landscaped acre. Included in the purchase is the adjacent, shy of an acre undeveloped lot, also with its own beach keyed access and ocean views. This rare double lot (with separate apn's) on Point Dume can be added onto and imagined into a spa pavilion, tennis court, second guest house, orchard and so much more. The options are endless and this estate is undeniably exceptional.$18,500,000
Malibu 28861 Selfridge Drive
Welcome to this luxurious Point Dume estate, meticulously rebuilt in 2022 by a global fitness icon after the devastating Malibu fires. A testament to resilience and passion for exquisite design, this contemporary French country home boasts carefully chosen high-end natural finishes throughout, creating a sanctuary of elegance and comfort. The exterior exudes a timeless countryside appeal, blending field ledge stone reminiscent of Europe's enchanting rustic landscapes. The double gate entry reveals a charming guest cottage that sleeps 6, complete with a cozy fireplace, french doors to a large spa, and 2 dedicated parking spots. Progress up the driveway to find a stately pepper tree at the heart of a spacious circular motor court, accompanied by 4 Parking Bays w/ gym and a spacious private guest loft above. Step inside and marvel at the harmonious blend of old-world charm and modern sophistication. Tumbled limestone tile and extra-wide plank, brushed oak wood floors pave the way, while delicate sunlight casts a warm glow on the velvet-textured lime-based painted walls. The grand great room features a 23 FT vaulted reclaimed wood beam ceiling, a striking limestone slab fireplace, a cozy TV nook, and an expansive indoor/outdoor dining and entertaining space with an entire wall of bifold windows. A Control4 Smart Home Automation System is integrated throughout the home and grounds. The thoughtfully designed kitchen showcases top-of-the-line Thermador stainless appliances, custom white oak cabinets, and a beautifully neutral-toned deep-veined quartzite. The seamless pattern adorns the extra-large island, countertops, and backsplash, and extends into a long-running display shelf. The primary bedroom, a tranquil retreat, features a large fireplace, high wood-beamed ceilings, and French double doors that lead to a spacious breakfast terrace overlooking the hand-placed glass tile swimming pool. The en-suite bathroom radiates serenity, adorned with authentic Italian Calacatta marble for his/her vanities, a luxurious freestanding tub, and an opulent double-wide steam shower. This extraordinary estate, re-born from the ashes and lovingly crafted, truly embodies the essence of Malibu's resilient spirit and unparalleled beauty. PRIVATE BEACH RIGHTS TO LITTLE DUME BEACH.$17,995,000
Malibu 2860 Sweetwater Mesa Road
SELLER FINANCING AVAILABLE. Welcome to Oak & Olive Malibu, one of the finest ocean view properties on the planet. 35 private acres perched on a bluff just above Billionaires Beach in the heart of Malibu. UNOBSTRUCTED 180-degree views of the Malibu coastline, the iconic Malibu Pier, Surfrider Beach, Point Dume, Santa Monica's Queen Necklace and Catalina Island. Evenings offer more spectacular views with twinkling night lights up and down the coast. The "display purpose only" renderings by famed Malibu architect Doug Burdge, feature a three-story home with approximately 13,172 feet of total living space, infinity edge pool overlooking the ocean and an elevator for easy access to the expansive rooftop deck for sunsets and surf-checks. This noteworthy property presents a once in a lifetime opportunity for the most discerning buyer who is seeking to build an estate of their dreams. Please note that this property sits behind the gates of the celebrity enclave, Serra Retreat. Easy 4- minute drive from PCH to the site. Access is only possible when escorted by the listing broker.$17,995,000
Malibu 5601 Kanan Dume Road
Nestled on a serene 2.8 acre bluff overlooking the Pacific Ocean, this architectural masterpiece epitomizes coastal luxury. Newly completed in 2023 and designed by renowned architect Steven Kent, this 5-bedroom, 5.5-bathroom residence offers unparalleled privacy and breathtaking ocean views. Step into sophistication as you're greeted by a meticulously crafted interior, where an expansive double-height living volume overlooks the spacious backyard entertainment area and infinity-edge pool. Floor-to-ceiling glass doors and windows seamlessly connect the indoor and outdoor spaces, allowing for effortless entertainment and relaxation. Architectural elegance abounds with board-formed concrete walls, creating a harmonious blend of contemporary design and natural elements. Ascend the open staircase to discover a bridge that offers panoramic views of the ocean. Indulge in the epitome of luxury in the primary suite, featuring dual walk-in closets, a private balcony, and a spa-inspired ensuite with sweeping hillside views from the soaking tub. Each additional bedroom boasts its own ensuite, walk-in closet, and private balcony. Embrace the Southern California lifestyle in the expansive backyard retreat, featuring a 60 ft. zero-edge swimming pool, oversized spa, chic cabana and firepit, tennis court, and mesmerizing city and sunset views. Additional amenities include a gourmet kitchen with Miele appliances and a built in wine refrigerator, imported Italian Doca cabinetry, a Control 4 Smart Home system, custom DaVinci gas fireplace, motorized Lutron shades throughout, wide-plank Italian flooring, solar-powered pool heating, and an attached 3-car garage with hydraulic doors.$17,500,000
Malibu 23921 Malibu Road
Welcome to Malibu Colony Estates on one of Malibu's most sought-after streets, Malibu Road. This brand new construction warm Contemporary compound sits behind double gates on just over an acre and is surrounded by some of Malibu's most prestigious beach homes and the Pacific Ocean. Extremely private and just a stone's throw from the Malibu Country Mart this home is conveniently located for you to enjoy the safety and privacy of a small gated community with access to the best food and shopping that Malibu has to offer! This one-of-a-kind architectural compound features 6 bedrooms, 8 bathrooms with 7,334 sq ft of luxurious living space. This home has been built with the most high-end construction and finished with the finest materials that were hand-picked and imported from Italy. Upon entering through a beautiful oversized custom wood pivot door you are immediately greeted by the feeling of a warm yet grand modern beach house with a huge yard and stunning exterior views. The open floor plan consists of a perfect balance of indoor/outdoor flow overlooking the infinity pool, spa, and ocean views. Poliform cabinetry, Miele appliances and a porcelain center island complete the kitchen with all top-of -the-line materials and appliances. The grand living and dining rooms sit adjacent to the kitchen allowing the perfect space for family gatherings or entertaining. The primary suite includes a small bar, a private balcony, custom-made Poliform walk-in wardrobe and breathtaking ocean views. The floor-to-ceiling neolith slabs in the primary bathroom engulf you in true Italian opulence. The serene primary bathroom consists of a double sink, grand tub and a large open shower all finished in Cea plumbing. This lower level features a media room with a pool table and private bar completed with state-of-the-art furniture from Minotti, Molteni, B&B Italia and Bonaldo, which are available to be sold with the property. The outdoor living space is truly amazing featuring a huge grassy backyard, guest house, a 45x22 infinity-edge pool with an outdoor BBQ, dining area and private seating area from renowned brands Kettal and Roda.$16,995,000
Malibu 7089 Birdview Avenue
Perched on Birdview bluff above scenic Westward Beach, this light-filled contemporary residence has the amenities of a vacation resort and the deeply rewarding comforts of home. Commanding sweeping ocean and island views, the approximately 0.57-acre property is richly landscaped and terraced, with balconies, decks, and patios. From the gated entry, the long drive passes a pickle ball court with stadium lighting and a swimming pool and spa in a very private garden setting with a wide flagstone pool deck for lounging. The drive ends in a motor court with ample guest parking, and the home opens to reveal breathtaking ocean views from a stunning great room. With cathedral ceilings, a corner fireplace, a window seat, beautiful wood floors, and handsome built-ins, the great room has expansive ocean-view windows and glass doors that slide away to provide seamless access to the wraparound deck for al fresco dining and entertaining. A lovely dining area shares the views, and the professional chef's kitchen is just beyond, featuring an island with bar seating, marble countertops, a beverage cooler, quality appliances, and a wide garden-view window above the sink. Off the kitchen is a mud room with a door to the side garden where there is a water feature and an outdoor shower. Also on the entry-level are two bedrooms, a full bath, and a powder room. Steps near the front door lead down to the ocean-view primary suite, which occupies the entire lower level. This private haven has a sitting area with a fireplace, closet, generous built-ins, and a wall of glass opening onto a partially shaded patio and gorgeous ocean views. The primary bath, which also has ocean views, has a door to the backyard as well as access to an additional storage/closet/laundry room. On the ocean side of the house, the backyard provides numerous options for entertaining and relaxation, with a large flagstone patio, a lawn, a firepit area with seating surrounded by a mature succulent garden, and a deck with sitting areas that overlook the beach, the waves, and views to the horizon. The home has central air conditioning, a two-car garage, outdoor irrigation, and a full complement of smart-home features, including automated window shades, Sonos sound, and security. This is an estate of exceptional quality and comfort. Available for lease $65,000 per month.$16,995,000
Malibu 26720 Via Linda Street
An extremely private bluff top Malibu retreat, Casa Linda showcases exceptional architecture and ocean views from Palos Verdes to Point Dume. Featuring design by Marshall Lewis AIA, Casa Linda was crafted over 10 years and extensively updated in 2022, mirroring the hillside with curved walls and seamless indoor-outdoor living. Intricate details elevate the interiors, such as the formal living room with soaring ceilings and chef's kitchen with granite counters and Viking/Wolf appliances. A ribbon staircase to the primary suite with unobstructed views of Palos Verdes and Catalina , an ocean view office, kitchenette, with 3 closets and dual baths. An additional ensuite bedroom, stunning ocean view office with ensuite bathroom ( bedroom) and incredible gym/yoga studio with ensuite bathroom (bedroom) is located upstairs . Glass pocket doors open to the expansive grounds with a modernized zero-edge pool, amazing outdoor BBQ kitchen, fire pit, huge lawn and beautiful gardens make the indoor /outdoor entertaining seamless. With a wine cellar, elevator, Sonos sound and Tesla home battery system, Casa Linda provides an amazing self contained paradise estate with absolute privacy. Just minutes from acclaimed beaches, schools, shopping and dining. Seller has a membership to Sycamore Park Tennis Courts and owns a golf cart along with an exclusive remote to the gated access leading to the club and beach parking, which is not part of the offering, but Seller may consider including such. The property has been extensively renovated including fully renovated fireplaces, infrared sauna, modernized pool and jacuzzi, new wood floors and full home work out studio. Close in and only minutes to Malibu Lumbar Yard, Whole Foods, Country Mart and Nobu. Property is ready for immediate summer gratification.$16,950,000
Malibu 31721 Sea Level Drive
This completely remodeled oceanfront Malibu home has direct access to the beach and is situated in the private, gated Sea Level Drive community. The remodel was completed by designer Nathan Turner, who spared no expense in developing this luxurious three-story home. The modern exterior perfectly compliments the beautiful California coastline, with ocean views from almost every room. There are plenty of spaces to entertain inside and out, with a main-level living room featuring a fireplace and drop-down TV flowing into an outdoor patio with a fire pit. Preparing meals is a delight in the gourmet kitchen with high-end appliances and a lovely waterfall island. The owner's suite has a private deck, a spa bathroom with double vanities, and an ocean-view steam shower on the second level. The media room features built-in bookshelves, a ceiling-mounted projector, and a retractable screen perfect for movie night. The Sea Level Drive neighborhood is a private escape and the ultimate place to enjoy all the beauty Malibu has to offer.$16,900,000
Malibu 23622 Malibu Colony Road
Experience unparalleled coastal living in this exceptional beachfront residence, nestled within the prestigious guard-gated enclave of Malibu Colony. Enjoy sweeping ocean vistas and private access to the beach just beyond the doorstep. The entry is framed by lush greenery that blends with the hunter green shingled exterior. A private gated entry leads to the main living area, where impressive vaulted ceilings, a curved fireplace, and rounded archways create a seamless flow. The expansive floor-to-ceiling windows allow natural light to fill the space. The cozy den, framed by a Dutch door, welcomes the refreshing coastal breeze and creates an idyllic spot for reading and relaxation. An adjacent secondary living room provides abundant living and entertaining space on the main level. The dining room, accented by a bespoke light fixture, connects to the kitchen adorned with elegant hand-selected tile and matching hardware. Enhanced with a spacious pantry, this kitchen is designed for effortless cooking. Completing the main level are two guest bedrooms and a large two-car garage. Ascending the tiled stairwell reveals an in-home movie theater with soaring vaulted ceilings, a full projector and screen, and surround sound. The additional loft is a peaceful setting to work or enjoy the ocean views from the spacious upper-level deck. In both guest bedrooms, natural sunlight streams through large windows, illuminating the space, alongside a beautifully tiled bathroom. From the primary suite, gorgeous vaulted ceilings provide incredible scale while French doors open to a private deck boasting panoramic views of the Pacific from every angle. Additional features include an integrated office, expansive closet, and an intricately tiled ensuite bathroom. Enjoy everyday life here, with the benefits of community privacy and direct beach access from your patio. The patio amenities include a sauna, outdoor shower, Cedar soaking tub, built-in barbecue and dining area, a stunning beachfront lounge deck, and exclusive private ocean access - truly the pinnacle of living in Malibu Colony. This property epitomizes the coastal beauty of the Pacific, complemented by charm and a stunning architectural interior, and offers total privacy in the heart of Malibu.$16,700,000
Malibu 29623 Cuthbert Road
Nestled just minutes from the pristine shores of Point Dume and Zuma Beach, this brand-new contemporary-style masterpiece boasts five ensuite bedrooms spread across 6,792 square feet of meticulously designed living space. Guests are greeted with gated entry and breathtaking ocean views. Inside, discover a chef's dream kitchen equipped with Thermador appliances. The primary bedroom offers large glass doors opening to the backyard, stunning ocean panoramas and dual bathroom suites and walk-in closets. The expansive yard features a sparkling pool, spa, a full gym that opens up to the backyard, barbeque area, dining space, fire pit, and multiple view decks. Enjoy a wine cellar, bar area, three-car garage, and a two-story guest house. Conveniently located near popular shopping centers, grocery stores, restaurants, and cafes, this coastal oasis offers the perfect blend of tranquility and accessibility. Malibu awaits.$15,995,000
Malibu 28517 Pacific Coast Highway
This exceedingly rare opportunity is the only available property zoned for multi-family use in all of Malibu. Comprised of 2 parcels totaling 6+ acres, these flat lots are perfectly situated with tranquil ocean views on the landside of Paradise Cove and adjacent to the luxury condos at The Pointe. The large parcel is nearly 5.2 acres, and the second parcel is approximately 0.8 acres with a burnout homesite from a former ~3,004 sq. ft. residence and guest house. Per the City of Malibu's Local Coastal Program, both properties are zoned for multi-family residential allowing for 6 units per acre. Both sites are a moment's drive from the shops and restaurants at Point Dume Village and Trancas Country Market, as well as sandy beaches, highly rated schools, parks, and trails. A development opportunity of this magnitude, location, and land use designation is likely the last of its kind on the Malibu coastline. Includes APN's 4467-013-022 & -023$15,000,000
Malibu 24683 Pacific Coast Highway
A private sanctuary - this home is architecture as art, featuring priceless panoramic ocean views and sunsets over the coastline. Located just minutes to all that Malibu has to offer - Malibu Country Mart, Nobu, Soho House and more. This home showcases 13' ceilings, open living, and walls of glass leading out to the 60' long infinity edge pool. Features include Fleetwood windows, exposed wood beam ceilings, white oak floors, and a custom Bulthaup kitchen designed for any entertainers dream. The 3 ensuite bedrooms, and primary suite look out over the pool and into the Pacific Ocean. Situated on almost 2 acres, with a 3-car garage and private gate, experience a Malibu lifestyle that is nothing short of extraordinary.$14,995,000
Malibu 24112 Malibu Road
This recently renovated property is located in one of the most highly sought after beachfront communities in Malibu. It rests on 50ft of beach frontage & is at the beginning of Malibu Road, which allows easy access to world-class dining, entertainment & lifestyle activities. Upon entering through the oversized pivot door, one is taken away by the attention to detail. Beginning w/ the extended foyer w/ sitting area, French white oak hardwood floors & oversized skylight. The dropdown living area features exposed wood beam ceilings w/ recessed lighting, high-end designer furnishings, custom contemporary fireplace & sliding-glass pocket doors that fully open to the balcony w/ stunning eastern ocean views of the Malibu Colony & Santa Monica Mountains. The dining area is situated just above the Pacific Ocean & features a circular table w/ seating for 8 people, multiple floor-to-ceiling bay windows & flows into the kitchen w/ bar seating, granite countertops & high-end stainless-steel appliances. The main floor also has an ensuite bedroom w/ ocean view. A custom plated spiral staircase leads down to an additional foyer. The primary suite features a custom fluted gas fireplace, separate sitting area & private beachfront deck. On either side of the foyer, there are two additional ocean view bedrooms & a spacious outdoor area w/ pingpong table, sitting area & direct beach access. Lastly, an extremely rare rooftop deck completes the offering. This amenity is an entertainer's dream & features an outdoor bbq, sitting area w/ firepit & oversized spa w/ panoramic ocean views of the Queen's Necklace to the Channel Islands.$14,950,000
Malibu 5924 Bonsall Drive
AUCTION: Bid 15 - 28 August | Listed for $14.9M | Starting Bids Expected Between $4M-$8M | Showings Every Sat & Sun 1-4 PM & by appointment. This stunning Bonsall Canyon estate is a newly constructed, private paradise designed by Ray Kappe with beautiful scenic hillside, canyon, and ocean views. Located on one of the most desirable streets in Malibu, the property features a modern four-bedroom main residence that blends into the natural landscape and a detached two-bedroom guest apartment. With equestrian facilities, including stables, a professional riding arena, and paddocks, no expense has been spared for human or equine comfort. The primary residence has Kappe's signature open spaces, tall ceilings, and viewpoints to showcase panoramic views and make the most of the Malibu sunshine. The state-of-the-art kitchen has a spacious island and stainless appliances. The primary suite is a true escape, taking up the second floor with a spacious bedroom, custom closets, a private balcony, and a spa-like ensuite. Additional spaces on the property include a swimming pool, greenhouse, fruit orchard, and workshop plus plenty of room for an additional guest house. Enjoy the miles of walking, hiking, and riding rails during the day, and admire the stunning views from the expansive rooftop deck in the evening with a glass of local wine. With convenient access to top-rated schools, lovely beaches, and local amenities, this property is a slice of California's coastal paradise.$14,900,000
Malibu 6771 Wandermere Road
Own an incredibly rare 2.94 acre property in exclusive Point Dume with spectacular ocean and sunset views! This home is available to be built by the owner/builder with building plans and City of Malibu Planning Department Notice of Decision/approval already in place. Enjoy breath taking views of the Pacific Ocean and canyons from your private oasis at the end of a quiet Cul-De-Sac. The lower portion of the property has enormous potential for horses, etc. with an easement to the local riding/walking trails. The home will feature a 2 car garage with lifts, making it a 4 car garage. There will also be a covered carport able to house an additional 4 vehicles. A sparkling swimming pool, multiple outdoor decks and spaces for entertaining are a fraction of the many features of this unique build.$14,900,000
Malibu 6530 Zuma View Place
Introducing the Malibu Surf Barn - 4,850 SF of modern beauty on 1+ acre with Riviera 1 and Paradise Cove "the Hut beach access." This is one of the rarest properties of its kind in the coveted Point Dume neighborhood. This one-story 2021 built home was crafted for both spaciousness and style, the "Surf Barn" seamlessly blends the allure of Malibu's beach aesthetic with contemporary ranch charm. This sophisticated residence is centered around its open concept design with a generous great room that seamlessly opens to a grand kitchen and sprawling lush backyard. Enter to a stylish living room with magnificent 18-foot tongue-and-groove ceilings, multi-zone lighting, and a 60" Isokern fireplace. A culinary dream, the nearby chef's kitchen offers the ideal place to gather with friends or prep for dinner with a grand center island, state of the art appliances and impressive wine fridge. Thirty-six feet of Fleetwood sliding doors lead way to a fully amenitized covered patio offering heat, exceptional audio/lighting, firepit and Hestan barbecue. Nearby, find two ensuite secondary bedrooms with a private patio. The primary suite offers a space for rest and relaxation with panoramic views of the pool and picturesque oak grove. Indulge in a lavish spa-like primary bathroom with heated mosaic-tile floors, steam shower and soaking tub. A custom closet with secure Caruso jewelry safe completes this thoughtfully designed sanctuary. The opposite wing of the house unveils a captivating audio-visual game room with coffered ceiling and cinematic-sized screen. Adjacent, lies an additional ensuite bedroom, or office space. Outside, a serene ambiance offers extensive relaxation and entertaining spaces around an inviting pool/spa and verdant landscape. A dedicated surf shed provides ample storage for boards and beach equipment and houses an exclusive 4x4 vehicle when leased. This exceptional property is ready to transport you to the private beach and beyond. This property is still available for sale although it is currently leased out for $50,000/month until June 2025. Tenant to remain in place until the end of the lease.$14,750,000
Malibu 32802 Pacific Coast Highway
A blufftop haven of privacy with gorgeous ocean and island views, this sensational contemporary is a Western Malibu masterpiece inside and out. Set on a gated, approximately 0.65-acre lot on ultra-desirable Encinal Bluffs, the residence is beautifully landscaped for maximum enjoyment of the views, plus direct beach access to a private whitewater-view beach and year-round sunsets. The custom interiors are exquisitely detailed for luxurious comfort. A 36-foot motorized wall of glass transforms the expansive living/dining/kitchen space into a breathtaking oceanfront entertainment area, complete with swimming pool and spa, outdoor kitchen, al fresco dining area, firepit deck with built-in seating, and ample space for large gatherings. The main living area features floors of wide-plank Danish hardwood and a large fireplace flanked by back-lit Brazilian marble panels over a wine closet bar and a built-in humidor. The central dining area is spacious and elegant, while the kitchen is both social hub and chef's delight, complete with a large island, an over-sink picture window, generous counter space, touch-to-open cabinets, and top-of-the-line appliances. A sliding barn door leads to a very comfortable media room/lounge. The laundry room and a full bath complete the home's main floor. From the double-height, ocean-view entry hall, floating stairs lead to the upper level, where there is a landing with a sitting area, plus three bedrooms, each with automated window shades, a full bath, and deck access. The ocean- and pool-view primary suite is a luxurious getaway, with dual closets, and a sparkling bath with an ocean-view rain shower. With a perfectly-framed view of the ocean, Catalina, and Channel Islands, the home's backyard is an entertainer's dream. In addition to the spacious pool deck, kitchen, barbecue, dining area, and upper firepit lounge, stairs lead down to a second firepit perched on the bluff and commanding a sublime panorama. The residence has a two-car garage plus guest parking, an outdoor shower, solar power, and numerous smart-home features, including security and sound systems. Singularly beautiful and superbly private, this majestic contemporary highlights the very best of the Malibu lifestyle.$13,995,000
Malibu 31351 Pacific Coast Highway
Set amongst the hillside overlooking iconic Broad Beach lies this exquisite 5 bedroom, 5.5 bathroom masterpiece. Offering the tranquility only the quiet hills can deliver, while boasting panoramic white water views of Point Dume, Zuma Beach, and beyond, this stunning brand new construction has been thoughtfully crafted down to the last detail. Elevated, clean, and sleek yet warm and intimate, the space exudes an effortless synthesis that accommodates those who love to entertain just as much as they revel in deep relaxation and serenity - true livable luxury. Upon entering the first level, take in the expansive views via the floor to ceiling glass windows and doors, amplified by the open floor plan and framed by the wide plank White Oak wood floors and vaulted ceilings. Top of the line appliances and finishes abound in the gorgeous gourmet kitchen, complete with two sinks and dishwashers, ample storage, and more. Inspired by that ultimate Southern California indoor/outdoor lifestyle, find the yard just off the family room and kitchen complete with refined sitting area, sublime fire pit, and luminous pool. Adjacent to the kitchen, a bespoke wine storage and tasting corner awaits before ascending the architecturally striking staircase to the upper level where the breathtaking views endure and the elegant and sumptuous Primary bedroom and bathroom and remaining bedrooms are located. To top off this extraordinary gem, the entire home is Solar Powered, Smart Home equipped, and includes an EV charging station. Don't miss out on this incredible opportunity of unparalleled coastal luxe living.$13,950,000
Malibu 31532 Victoria Point Road
A true oceanfront retreat in the coveted gated community of Victoria Point! This multi-level enclave features jaw-dropping, panoramic ocean views from nearly every room. Gaze out to the waves breaking uniquely far from shore, passing sea life, and the sandy coastline of Broad Beach all the way to Point Dume. Enjoy direct access to a very secluded, sandy cove below which has beautiful rock formations, tide pools, sea caves, and a surf break. Inside, the light and bright interior is an idyllic blend of grand entertaining areas, lavish bedrooms, and peaceful spaces to unwind. The living room has vaulted, wood-beamed ceilings, a wet bar, oversized windows, and a causal flow that leads you out onto an oceanfront deck with unobstructed views. The kitchen includes a breakfast bar, dual ovens, and a walk-in pantry. On the second story, a lavish ocean view master suite boasts a fireplace, attached study/office, a private deck spanning the entire level, and an expansive bathroom with a soaking tub and walk-in closet. There is another guest bedroom on the second story, and two additional bedrooms on the ground level for family and friends, each with easy access to a magnificent oceanfront patio with a spa. A true gateway to the Malibu lifestyle, this prestigious, tropical-feeling sandy cove is one of Malibu's best-kept secrets.$13,950,000
Malibu 23649 Malibu Colony Road
Seclusion, style and tranquility define this luxurious turn-key Malibu Colony retreat. Located in Malibu's most exclusive and coveted guard-gated seaside community, this spacious contemporary sanctuary offers unparalleled security, privacy and seaside living with every modern convenience and amenity including private beach access. Offering four bedrooms and ample living space, this impeccably designed residence boasts state-of-the-art amenities, ensuring a lifestyle of comfort and luxury. Enter the front gate through elegant, secured doors to an enchanted courtyard filled with lush greenery. The main floor opens to an expansive living area with soaring high ceilings and architectural details, glowing with natural light. The interior exudes sophistication and style, with meticulous attention to detail evident in every corner. The main floor includes a gourmet kitchen equipped with top-of-the-line appliances, spacious living and dining areas perfect for entertaining, a generous laundry room, and a bedroom with ensuite bathroom. Through glass pocket doors, the living areas open to an expansive backyard filled with lush greenery and complete with every wellness and entertainment essential including a built in BBQ, luxurious wood decking, outdoor fire pit, swimming pool, and hot tub. The second level mezzanine wraps around to two additional bedrooms as well as the primary wing. The expansive primary suite is complete with its own fireplace and private patio to take in the sounds of crashing waves and fresh ocean air. The primary includes an oversized bathroom with dual shower heads, a bathtub, sauna and steam. The third level leads to a large rooftop deck providing an idyllic setting for sunset gazing and entertainment with ocean views. To complete the Malibu experience, head to the beautiful private access beachside deck just steps from the front door, with direct access to the pristine waters of the Pacific. No detail was spared with top-of-the-line hardware, plumbing fixtures and finishes throughout the property, a smart home system, modern appliances, and rare custom Chrome Hearts doors adding a splash of style at every turn. Located just a stones throw away from the Malibu Country Mart, Soho House, Nobu, and Whole Foods, this coastal paradise offers it all. Open to Seller Financing up to 50%.$13,475,000
Malibu 24956 Malibu Road
Welcome to the epitome of coastal living on Malibu Road! Nestled in front of Pelican Rock, this stunning residence boasts the most coveted location with unparalleled views of the deep, sandy beach and the majestic ocean beyond. As you step into the courtyard, privacy and picturesque ocean vistas greet you, setting the stage for a truly exceptional experience. Walls of glass sliders seamlessly merge the indoors with the outdoors, creating a perfect setting for entertaining or simply basking in the beauty of the surroundings. The main residence boasts a great room concept, featuring a chef's kitchen, a spacious dining area, and an oversized fireplace, all thoughtfully designed to capture the essence of coastal living. An ocean-facing deck spans the length of the great room, providing the perfect spot to soak in the sunsets or listen to the waves roll in. The primary suite is a sanctuary of comfort and style, with sliders opening to the courtyard and a luxurious bath featuring a freestanding tub and a walk-in shower. A private detached suite overlooking the ocean offers a serene retreat for guests or serves as a tranquil office space with breathtaking views. Throughout the interior, a modern, moody, and undeniably sexy vibe sets the tone, creating an atmosphere of refined elegance and relaxation. The courtyard oasis features a sunken hot tub and a built-in BBQ, ideal for hosting gatherings or enjoying intimate moments by the sea. After a day of sun and surf, indulge in the outdoor shower and take advantage of ample storage space for surfboards and water sports equipment. Additional features include a 2-car garage, a driveway with parking space for 2 cars, and the rarity of finding the perfect location seamlessly combined with the perfect home. Don't miss the opportunity to make this coastal retreat your own and experience the ultimate in Malibu living!$12,995,000
Malibu 12815 Yellow Hill Road
Experience the epitome of timeless and stunning architecture, meticulously crafted to create an abode of unparalleled comfort. Embracing the cherished sensation of "comfort" as a priority for the owner, this residence sprawls across 32 acres, offering a sense of boundless openness, free from the confines of neighboring walls.Renowned architects George Wittman and Hagy Belzberg devoted four years to bring to life this extraordinary modern masterpiece. Walls of glass adorn the structure, providing sweeping panoramic views of majestic mountains and the vast expanse of the ocean beyond.The property encompasses a main house with a versatile gallery space currently housing an impressive display of automobiles but adaptable to various personal passions such as an art gallery, studio, gym, or a manifestation of the owner's unique interests. Additional features include an office, a luxurious pool and spa, a capacious 6-plus car garage, generator, exterior parking, a separate guest house, solar panels, Tesla batteries, a well, and water storage tanks.Nestled in seclusion with a gated drive, the location offers a serene ambiance adjacent to parkland, with breathtaking views of Boney Ridge and the Pacific Ocean, including Leo Carrillo. Conveniently situated just 3+ miles off Pacific Coast Highway, this residence eliminates the need for airport hassles and out-of-state travels for those in the LA area.For those seeking a California escape amidst the mountains and proximity to the ocean, this property serves as an ideal retreat. The Camarillo airport adds to the convenience, allowing for a swift getaway. Immerse yourself in the Malibu climate, relishing the seamless blend of indoor and outdoor living in this unparalleled sanctuary.$12,950,000
Malibu 21056 Las Flores Mesa Drive
Situated on a 1-acre hilltop lot, with stunning head on views of the Pacific Ocean, you will find 21056 Las Flores Mesa Dr, an architectural masterpiece designed by the renowned architect Harry Gesner. This modern-Gothic structure, built to be fire and earthquake safe, showcases striking Gothic arches, 30-foot-high wood-beam ceilings, and towering glass walls that frame head-on breathtaking ocean views. Harry Gesner's vision for this property extended beyond its aesthetics; he incorporated innovative elements like steel-wire panels sprayed with concrete. The exposed beams, wood-paneled ceilings, and stone flooring create a warm and inviting atmosphere while offering a harmonious balance of space and functionality. The entertainment possibilities are endless thanks to the unique layout and vast sitting areas. Step outside, and you'll discover an array of outdoor amenities that complement the property's charm. Glass-encased terraces beckon you to enjoy the ocean breeze, while a large patio hosts a swimming pool and a relaxing jacuzzi. Adding to the allure, a beautifully restored 1957 Airstream trailer is nestled on the expansive lot. Plus, with its close proximity to the PCH, this property offers convenient access to the coastal charm of the area. This residence stands as a testament to architectural ingenuity and harmonious integration with the natural environment, making it a true Malibu icon.$12,800,000
Malibu 27102 Malibu Cove Colony Drive
Welcome to a unique modern beach house nestled behind the prestigious gates of the Malibu Cove Colony Drive community. With an impressive 63 feet of ocean frontage, this breathtaking home greets you with an immediate "WOW" factor. Welcomed by stunning ocean views, the entrance reveals a soaring two-story ceiling and a dramatic architectural staircase. The main level boasts an expansive open floor plan designed for seamless flow, featuring voluminous rooms with high ceilings, a large balcony for outdoor living and panoramic ocean views from every angle. The gourmet kitchen is perfect for hosting gatherings, with dual islands that open directly to the dining area, making it a central hub for entertaining. Also on the first floor, a sophisticated office or library provides a quiet retreat for work or study. The second level features four beautifully appointed bedrooms. Two are full suites with private balconies and spectacular ocean views, while two additional bedrooms share a well-designed bathroom. The primary retreat is a sanctuary with dual closets, a spacious bathroom with a bathtub that overlooks the ocean, and a private balcony for serene relaxation. The bonus versatile third level, offers an extra 993sqft NOT included in the home square footage, is currently utilized as a living space and office, including the 5th bedroom and a full bath and offering the flexibility to serve a quiet screening room, or a fun zone for teenagers. An inviting large roof balcony is perfect for entertaining guests or enjoying quiet moments with a view of the ocean. Additional features include a two cars garage and your own private direct access to the beach, allowing for daily paddle boarding, surfing, or meditative strolls by the water. Ideally situated, this home is just minutes away from Malibu's finest attractions, including Geoffrey's, Zuma Beach, Point Dume, Pepperdine University, Malibu Cross Creek shops, Malibu Soho House, Nobu and exclusive dining experiences, making it the perfect year-round residence or a luxurious summer getaway.$12,750,000
Malibu 5901 Filaree
Restored, reenvisioned, and celebrated as one of Edward Fickett's most remarkable architectural creations, The Filaree House is thoughtfully situated on over an acre in Malibu Park. While honoring Fickett's midcentury modern vision, the renovation upholds the authenticity of the original details and design. The gated driveway leads to the expansive approach and vestibule, where walls of glass unveil the grandeur of the double-level living room below, offering breathtaking vistas of the blue hues of the Pacific and vibrant sunsets. The main level contains the open-concept chef's kitchen and dining area overlooking the grassy lawn, shimmering pool, and paddle tennis court. A corridor of original beams leads to the primary suite with a sanctuary-style ensuite and an enchanting private meditation garden, fostering a sense of tranquility and serenity. Accompanying this level are two additional bedrooms, each complete with its ensuite bath. The staircase leads down to the living room, featuring a wood-burning fireplace, and an adjoining family room extending seamlessly to the vast grounds, creating an inviting space for relaxation and gatherings. This level also includes a stylish study and an additional primary suite. Completing the estate is a secondary A-frame structure that offers versatile space for an office or gym, while a renovated Airstream nestles below on one of the terraces. An iconic Malibu midcentury modern masterpiece, The Filaree House blends the timeless design of yesteryear with modern luxury.$12,500,000
Malibu 11350 Pacific Coast Highway
Unparalleled luxury in this meticulously designed Malibu beach house, designed by the renowned Malibu Design Associates. This exceptional property showcases the timeless elegance of French-style architecture and offers an impressive 60 feet of beach frontage, providing a rare and coveted opportunity to savor the stunning coastline of Malibu. Step into the perfect fusion of luxury and modernity within this breathtaking beachfront residence. The interior is adorned with exquisite white marble tiles and bathed in natural light, evoking a serene ambiance. On the first floor, you will discover the primary bedroom suite and two junior suites connected by a Jack and Jill bathroom. The primary suite features a cozy fireplace, a balcony with endless ocean views, heated floors in the bathroom, vanity mirrors with built-in TVs, a steam shower, a jacuzzi, a spacious walk-in closet, and a Juliet balcony overlooking the garden. As you ascend the LED-lit staircase to the second floor, you will be captivated by the refreshing ocean breeze, the soothing sound of crashing waves, and the panoramic ocean vistas. The second floor boasts a gourmet kitchen equipped with top-of-the-line appliances and a grand island that comfortably seats up to 8 people. The kitchen seamlessly transitions into the dining and living areas, enhanced by a cozy fireplace and an outdoor seating area with an additional fireplace, ideal for entertaining or relaxation. The second floor also includes a powder room and a fourth en-suite bedroom with a sauna/jacuzzi tub, perfect for accommodating guests or in-laws. For outdoor enthusiasts, a spiral staircase leads to a rooftop terrace with a full bar, BBQ area, refrigerator, fire pit, and breathtaking 360-degree views of the ocean, city, and mountains. The spiral staircase also provides direct beach access and an outdoor shower for rinsing off after enjoying the Pacific Ocean. If you yearn for more outdoor beauty, the property boasts a meticulously landscaped garden with waterfalls and a jacuzzi with beautiful ocean views. Additional features of this remarkable home include remote-controlled blackout shades, central air conditioning and heating, parking for up to 6 cars, luxurious marble flooring, and exquisite precious stone countertops. Also, the primary bedroom, secondary bedroom, and all bathrooms feature heated floors. Both the primary and secondary bathrooms not only include standalone Jacuzzi tubs but steam showers and a sauna. Every bathroom is equipped with Japanese toilets. Each room is outfitted with motorized electric blinds, and the balconies have heaters. The entire house boasts surround sound and ambient lighting, along with privacy fog window switches .The rooftop is roughly 1,000 square feet of space, a pizza oven (both gas and wood-burning), a sink, and prep space with four heaters. An iPad control system provides instructions on operating the house's features, and the Control4 system allows guests to play their own music.For guests staying longer than 60 days, you'll have access to a hidden movie theater with numerous leather recliner seats, perfect for watching movies or screenings. Additionally, for younger children, there are Disney-themed seats and a selection of 10-15 minute films, with motorized seats that provide an immersive 3D adventure.$12,250,000
Malibu 27352 Pacific Coast Highway
Welcome to the sandy shores of Escondido Beach! This exceptionally spacious and comfortable Contemporary Beach House sits at the end of a quiet private lane - far from the hustle and bustle of PCH. It is conveniently located in mid-Malibu just steps below famous Geoffrey's Restaurant and a short jog up the beach to Paradise Cove. Designed by renowned Malibu architect Michael E. Barsocchini, the home juts out past its neighbors affording superior whitewater, coastline, and city light views. An open concept kitchen, dining, and living room space create an inviting and relaxing atmosphere for lounging or entertaining. Floor to ceiling walls of glass slide open to a spacious ocean front deck seamlessly blending the inside and outside. Enjoy the fresh ocean breeze as you soak up views of the entire Santa Monica Bay out to Palos Verdes, Catalina Island and beyond. Upstairs, you'll find a massive primary suite featuring two separate spa-like bathrooms, two walk-in closets, a cozy fireplace and private balcony. Three additional guest rooms provide comfortable accommodations for friends and family. One of the rooms has the option of being used as a game or media room and opens out to a huge covered deck area below the house - complete with Jacuzzi, shower, and plenty of storage for kayaks, paddle boards and all your other beach toys. The home is designed with high ceilings, wood flooring, and top-of-the-line appliances and finishes. There are state-of-the-art electronics, including a Crestron system, Sonos music, and motorized shades, all intended to enhance your beachside living experience. Security cameras and a gated entrance also provide extra peace of mind. Come experience the essence of The Malibu lifestyle and coastal living in this special house on prime Escondido Beach.$11,995,000
Malibu 29829 Harvester Road
This exceptional Malibu property spans an impressive apx. 4.1 acres, offering a harmonious blend of luxury and natural beauty. Nestled in western Malibu, this estate is a developer's dream, presenting an unparalleled opportunity to create a bespoke dream estate. The property features three separate structures with a combined buildable area of 12,000 square feet, providing ample space for a variety of sophisticated architectural designs and lavish amenities. A highlight of this property is the existing professional-grade tennis court, perfect for the discerning sports enthusiast. For equestrian lovers, there is ample space to construct a refined horse barn and a spacious horse arena, ideal for riding and training. The charming orchard offers a bounty of fresh fruits and the possibility of farm-to-table organic fresh, healthy living. One of the most stunning features of this property is its expansive ocean views, providing a breathtaking backdrop for any development. The estate is a true jewel, meticulously laid out and terraced to maximize both privacy and panoramic vistas. An estate-like entrance welcomes you, leading to a long, impressive driveway that sets the stage for the elegance within. The grounds are adorned with mature sycamore, stone pine, and eucalyptus trees, along with exquisite stone-designed walls and pathways that guide you through the property, enhancing its natural beauty and serene atmosphere. Located just minutes from world-famous Malibu surf spots, including Zuma Beach and Point Dume, this property offers the perfect blend of seclusion and convenience. The estate is also a mere 15 minutes from Nobu and central Malibu, allowing residents to feel light years away from the hustle and bustle while being only a short drive from the vibrant heart of Malibu. Adding to its allure, permits are currently in the planning review and are just a few short weeks away from final approval. The natural beauty of the surroundings, combined with the property's size and amenities, make it an unparalleled opportunity for creating a magnificent estate in one of Malibu's most desirable locations. Whether envisioned as a private retreat or a luxurious family compound, this property offers endless possibilities for those seeking to build a truly spectacular and exclusive home.$11,900,000
Malibu 23903 Malibu Knolls Road
Set on a premium acre-plus knoll, this updated mid-century modern residence commands spectacular sunrise-to-sunset views of the ocean, islands, and Queen's Necklace. Gated and private, the scenic setting is convenient to Pepperdine, Civic Center, and all of Malibu's storied beaches, restaurants, and shops. Preserving mid-century architectural details such as an open-plan layout, generous use of glass, wood floors, and indoor-outdoor flow, the single-level home embraces the views, sweeping from the distant horizon to the verdant mountainsides. In addition to a spacious ocean-view living room with a fireplace and dual sliding glass doors to the backyard, there is a huge great room with high ceilings a congenial setting for lively entertaining. This comprises family, dining, and kitchen areas, with another linear fireplace, and a wall of glass and sliding doors overlooking the backyard, pool, and sensational views. The kitchen has a waterfall-style island with bar seating, top-quality stainless appliances, and custom cabinets. The home's three bedrooms include a peaceful ocean-view primary suite with yet another fireplace, a large tiled bath, walk-in closet, and doors to the pool deck from both the bedroom and the bathroom. The backyard is an entertainer's dream, with patios, lawns, and decks all designed to enjoy the maximum view. The infinity-edge pool and adjacent spa have a wide lounging deck, where there is also a fire pit with built-in bench seating and a barbecue bar. The pool deck steps down to another wide apron of lawn and an ocean-view wooden deck deep enough for yoga, sunbathing, and star-gazing. There is ample patio space for al fresco dining, plus, on the opposite side of the house, there is another wide lawn with a raised-platform cabana lounge and a pergola-shaded dining area. Complete with a two-car garage, security system, and home automation, this view contemporary home offers privacy, serenity, style, and close-to-everything convenience. Listed for lease at $42,000 per month.$11,800,000
Malibu 573 Westlake Rd
Experience the perfect blend of breathtaking panoramic views and serene privacy in this exquisite home, perched high in the sky over Malibu and nestled amongst the clouds - a true dream retreat. This stunning Malibu estate is a true masterpiece of architectural design and private, luxurious living. Nestled on approximately 50 acres in the hills of Malibu, this property offers the perfect blend of timeless character and modern amenities, all while providing breathtaking views of the surrounding landscape. As you arrive, a long and secluded private driveway leads you to an oversized motor court, where a trickling waterfall welcomes guests. Upon entering the home through double-height glass doors, you're greeted by an elegant foyer with soaring double-height ceilings.The grand salon, featuring a double-sided fireplace and floor-to-ceiling glass doors and windows, seamlessly connects the indoor and outdoor spaces, framing the picturesque views of the entertainer's backyard and the sweeping landscape beyond. The open-concept main level includes a living and dining room, family room, and massive pocket sliding glass doors, allowing for the quintessential indoor/outdoor living experience. The chef's kitchen is a culinary haven, equipped with top-of-the-line appliances, a large center island/breakfast bar, a butler's pantry, and a sun-drenched eat-in dining area with custom built-in features and a wine display. Upstairs, five en-suite bedrooms offer luxurious accommodations with views that are perfect for both family and guests. The primary suite, spanning approx 2,800 square feet, boasts a spa-like bathroom, a custom walk-in closet, and a private balcony overlooking the vast lot and stunning vistas.The outdoor area is an entertainer's dream, featuring an approximately 3,600 square foot infinity pool with a large spa, a baja shelf, and a sunken fire-pit. The backyard also includes a covered cabana and a full outdoor kitchen with bar seating. This self-sustaining property, situated on solid bedrock, offers endless possibilities, including the potential for large sports courts and even a personal vineyard. This estate offers a truly exceptional lifestyle and is conveniently located just about 7 minutes from Westlake Village and 12 minutes from the beach.$11,500,000
Malibu 5024 Carbon Beach Terrace
Welcome to Villa Piedra. Indulge in the pinnacle of coastal luxury living at this extraordinary ready-to-build estate site, offering unparalleled, unobstructed 360-degree views of the majestic Pacific Ocean and coastline. Nestled within the prestigious Carbon Beach Terrace Estates, renowned as Malibu's crown jewel of exclusive estate sites, this prime parcel epitomizes the epitome of coastal opulence. Boasting a coveted location across from the famed Carbon Beach, affectionately known as Billionaire's Beach, and just moments from the iconic Pacific Coast Highway, this unparalleled property invites you into a world of sheer sophistication and elegance. Majestic gates welcome you, unveiling a mesmerizing panorama of endless ocean views that stretch as far as the eye can see. Designed by the esteemed architect Jay Vanos, this exquisite contemporary architectural masterpiece awaits construction with approved city plans and permits in place, ensuring a seamless transition from vision to reality. Spanning approximately 11,124 square feet, this sprawling residence offers an unparalleled blend of luxury and comfort, with 5 bedrooms, a dedicated office, and a guest wing providing ample space for both relaxation and entertainment. Step inside to discover a wealth of amenities designed to elevate your lifestyle to new heights. From the lavish wine cellar and seated bar to the intimate piano bar and state-of-the-art home theater, every detail has been meticulously crafted to cater to the most discerning tastes. For those seeking rejuvenation and wellness, a fully-equipped gym and sauna/steam room await, while an indoor-outdoor jacuzzi offers the perfect sanctuary for relaxation. Outside, an oasis of serenity awaits, with an infinity pool featuring a wading area, jacuzzi, and outdoor kitchen complete with a pizza oven and built-in BBQ. Double-gated for ultimate privacy and security, the property also boasts ample guest parking, ensuring that every gathering is met with ease and convenience. Set upon approximately 18 acres of pristine coastal landscape, this remarkable property offers a rare opportunity to own a piece of Malibu's most coveted coastline and create the ultimate retreat to make your coastal dreams a reality. Available to be sold as a package.$11,500,000
Malibu 21366 Pacific Coast Highway
With panoramic views, mid-century architectural flavor, and 50 feet of frontage on ultra-desirable La Costa Beach, this single-level residence is comfortable home and oceanfront retreat all in one. At the front of the house is a private courtyard complete with Saltillo tiles, Jacuzzi, and ample room for dining, ping-pong, or yoga. The open-plan main living area, with plank-and-beam ceilings, wood floors, clerestory windows, and walls of glass, provides a congenial setting for daily living and impressive indoor-outdoor entertaining. The living room features a huge lodge fireplace of rough-hewn stones flanked by built-in shelves, cabinets, and desk. The adjoining dining area has another wall of built-ins and opens onto a peaceful sunroom with glass on three sides and spectacular ocean views through an enormous picture window. Floor-to-ceiling glass doors from the sunroom and living room open to an oceanfront deck with room for barbecues, al fresco dining, sunset watching, and amazing views of whitewater, ocean, islands, and the sparkling Queen's Necklace. Steps from the deck lead down to the pristine sandy beach. The kitchen, which enjoys the same ocean views as the living room, features skylights, granite countertops, quality stainless appliances, and a counter with bar seating. The home's three bedrooms include a tranquil primary suite with coastline and pier views plus a spa-style bath with a skylight tub and a large glass-block light wall. In addition to the bedrooms there is an office with a private entrance from the side yard. Along with an impressive amount of storage space, both inside and out, the home has a two-car garage that opens into the courtyard plus driveway parking for two additional vehicles. Wonderful light, the sights and sounds of the ocean, and all the nearby conveniences of Malibu living add up to a rare and stylish beachfront home.$11,450,000
Malibu 21424 Pacific Coast Highway
Located on the coveted La Costa beach, this Architectural home is an entertainer's paradise with breathtaking unobstructed westward views. Situated on a wide sandy section of beach, far from public access, this home offers a contemporary Malibu sanctuary. Inside high ceilings and an abundance of natural light provide a relaxing environment to enjoy the open concept floor plan. Vaulted, tray ceilings and a corner fireplace add to the ambiance of the living area with expansive ocean views through the full-length windows that lead out to an expansive deck with dining area and built-in barbecue. A commercial-grade kitchen inspires the creation of culinary delights. Granite countertops provide plenty of prep space with additional island seating. A sub-zero refrigerator, double ovens, a 6-burner Viking stove with a grill, and instant hot water ensure cooking is a pleasure. The owner's suite offers ocean views, built-in cabinetry, an ensuite bath with imported stone, a soaking tub with water views, dual vanities, and a large shower. Additionally, the master closet boasts plenty of space for your wardrobe. Two additional bedrooms with full baths. Large family room upstairs features a wet bar, Sonos sound system and custom built-ins, making it the perfect room to view your favorite movies. Two-car garage with a half bath and direct access to the beach. This home is in a prime location with no HOA. The close proximity to shopping, dining and sought-after amenities make this Malibu estate a perfect 10! Schedule your showing today.$11,450,000
Malibu 6463 Surfside Way
Perched above Zuma at the end of a cul-de-sac, this iconic contemporary estate is a masterpiece of light, space, sightlines, and sublime indoor-outdoor living. Commanding sensational views of the ocean, islands, coastline, and mountains, the home's soaring ceilings, enormous windows, and wraparound decks assure a lifestyle of relaxed enjoyment and memorable entertaining. Complete with an extra-long zero-edge pool, outdoor kitchen, and a large rooftop deck, the residence also has a tranquil enclosed central patio with a fire feature, trickling fountain, and ample room for lounging. The living room is simply astonishing, with windows all along two sides reaching up to the 20-foot ceilings, vanishing glass doors opening onto the deck and pool, and beautiful wide-plank wood floors. A double-sided fireplace faces the living room on one side and the dining area on the other, where extra-wide sliding glass doors open to the pool deck, outdoor kitchen, and ocean views. Opposite the windows, another disappearing wall opens to the central patio. Beneath six huge skylights, the kitchen is aglow with natural light. Equipped with an island with bar seating, top-quality appliances, marble backsplash, custom light fixtures, and built-in shelving, the kitchen anchors one end of a great room that includes the dining area and sitting/family area. On the home's main floor, in addition to a powder room and laundry room, there are two en-suite bedrooms, one with an ocean view and the other with a courtyard view. Stairs from the living room lead up to a loft-style office/family room/gym with a private ocean-view balcony. Beyond this is the stunning primary retreat, a serene getaway complete with kitchenette, enormous walk-in closet, and an amazing skylight primary bath complete with a fireplace, large sitting area, and free-standing tub. Off the primary is the rooftop deck, perfect for yoga and stargazing. With the outdoor kitchen, dining area, and pool on one side, the ocean-view yard wraps around to include a private, multi-level lounging/entertaining deck with a long built-in couch and two firepits plus a grassy lawn and lovely landscaping. The home also has an outdoor shower, surfboard storage, a two-car garage with 220v plug, and sound and smart-home systems. Close to Trancas Market, beaches, trails, and Point Dume, this is a grand contemporary estate of impressive size and design.$10,995,000
Malibu 31626 Sea Level Drive
This majestic oceanfront architectural residence is a study in luxury and light. Located in a private, gated community, the home is carefully sited and designed to provide gorgeous ocean views from almost every room. Consisting of two dedicated beachfront lots comprising an impressive 60 feet of ocean property, this one-of-a-kind Malibu estate was custom crafted for the current and only owner approximately 25 years ago and is being offered for sale for the first time. Masterfully designed by the renowned architectural firm Barsocchini & Associates, the residence is the first lot on Malibu's private and gated Sea Level Drive, grandly situated between two building-restricted lots, which garners it unprecedented privacy and protected views of prominent adjoining rock formations and sparkling city lights. The home features an inspiring Wave Motif copper clad roof system, craftsman-built art glass windows, specially crafted iron hand railings, and custom tile marble bathrooms. High ceilings, huge picture windows, and beautiful finishes create the perfect setting for very comfortable living and memorable entertaining that flows from spacious interiors to beachfront decks and terraces. On the main floor, the light-filled living/dining room opens onto a wraparound deck with ample room for barbecues, dining, and relaxing. The kitchen, with a vaulted ceiling, has exceptionally fine custom cabinets, bar seating, a built-in breakfast nook, and quality appliances that will please the most demanding chef. Off the kitchen, a stairway leads to an outdoor shower and the sandy beach below. Also on the main level is a bedroom and a full bath, while the lower level has an enormous family/media/recreation room with a fireplace, a kitchenette, laundry room, and bath. On the upper floor, there are three en-suite bedrooms, including the exquisite ocean-view primary, complete with two walk-in closets, loads of built-ins, an oceanfront balcony, an ocean-view spa-style bathroom, and stairs leading up to a private aerie that could be an office, library, or meditation suite. There is a second laundry room on the upper floor and one of the bedrooms has a loft. This beautiful house sits on the west side of Point Lachuza with unobstructed views and is a favored spot for local surfers. Expanding the already impressive views, a sandy cove at the side of the house is terraced for sunrise-to-sunset lounging and entertaining. The home has a two-car garage plus room for four vehicles in the driveway. Striking design in a coveted private location adds up to the finest in Malibu living.$10,995,000
Malibu 21250 Pacific Coast Highway
Step into the quintessential perfect beach house on 40 ft of desirable sandy La Costa Beach. The former home of musician Tom Petty & Designer Ron Herman; this light and bright home has been re-imagined over the years. Oceanfront great room, which includes a dramatic 2-story living room with a fireplace, and a spacious dining area off the living room and kitchen. This all leads to an oceanfront deck with stairs right down to the sandy beach. Upstairs are 2 oceanfront bedrooms including a primary suite with a romantic upper deck. Lovely bathroom with a jacuzzi tub, separate shower, and spacious walk-in closet. In addition, there is a 3rd guest bedroom. Close in location to SOHO, Nobu, and great shopping centers. Also available for lease for $45,000 per month, $55,000 per month for July and August, 2024.$10,800,000
Malibu 31630 Sea Level Drive
Nestled along the gated and prestigious Sea Level Drive, this remarkable four-level residence exudes elegance and tranquility. Enter through the inviting, private courtyard bathed in sunlight or via the attached 2-car garage equipped with an elevator. Illuminated by an abundance of natural light and boasting captivating ocean vistas, step into the grand living room adorned with vaulted ceilings, a chic bar area, and a cozy fireplace. Floor-to-ceiling glass walls and sliding doors seamlessly merge indoor and outdoor spaces, inviting you to the oceanfront deck where serene moments and memorable gatherings await. On the second level find a chef's kitchen, featuring high-end stainless Thermidor appliances and a spacious center island offering sweeping ocean views. The third floor features four ensuite bedrooms, along with the primary bedroom facing the pacific with a spa like bath, fireplace, and sprawling ocean-view deck. In addition to the homes beach frontage, the property includes a beach lot immediately adjacent: 4470-001-003 (4,409 sq. ft.). Also for lease unfurnished for $27,500 per month, one year lease minimum and/or 'long term' only.$10,750,000
Malibu 20630 Pacific Coast Highway
Nestled along the sun-kissed shores, this beachfront sanctuary exudes contemporary elegance and coastal charm. The home, boasting soaring high ceilings, welcomes you with an air of spaciousness and grandeur. A sleek elevator effortlessly whisks you to the expansive living quarters adorned with three luxurious bedrooms and baths, providing a haven of comfort and relaxation. Ascend to the loft, a versatile space ideal for an office or an extra bedroom, offering panoramic views of the coastline. Outside, a four-car parking area ensures convenience. A rooftop that has a jacuzzi, complemented by ample space for al fresco dining and lounging, inviting you to savor breathtaking sunsets and the soothing rhythm of the waves. This coastal gem epitomizes the epitome of coastal living, merging sophistication with the tranquil allure of beachside bliss.$10,000,000
Areas of Service
- Aliso Viejo
- Beverly Hills
- Cardiff By The Sea
- Calabasas
- Carlsbad
- Carmel
- Corona del Mar
- Coronado
- Costa Mesa
- Coto de Caza
- Dana Point
- Del Mar
- Encinitas
- Honolulu
- Hermosa Beach
- Huntington Beach
- Irvine
- La Jolla
- Ladera Ranch
- Laguna Beach
- Laguna Niguel
- Long Beach
- Marina Del Rey
- Malibu
- Manhattan Beach
- Monarch Beach
- Newport Beach
- Newport Coast
- Oceanside
- Pacific Palisades
- Rancho Palos Verdes
- Rancho Santa Fe
- Redondo Beach
- San Clemente
- San Diego
- San Francisco
- San Juan Capistrano
- Santa Barbara
- Solana Beach
Malibu MLS Search
Malibu Beach Front Homes For Sale
Malibu Ocean Front Homes For Sale
Malibu Ocean View Homes For Sale
Malibu Rental Homes
Malibu Condos For Sale
Malibu Gated Community Homes
Most Expensive Homes
Malibu Sold Search
Malibu Neighborhoods
- Big Rock Malibu Homes For Sale
- Broad Beach Homes For Sale
- Carbon Beach Homes For Sale
- Carbon Beach Terrace Estates
- County Line Beach Homes For Sale
- El Nido Homes For Sale
- Encinal Bluffs Homes For Sale
- Escondido Beach Homes For Sale
- Holiday House Condos For Sale
- La Costa Beach Homes For Sale
- Las Flores Beach Homes For Sale
- Las Flores Mesa Homes For Sale
- Las Tunas Beach Homes For Sale
- Latigo Canyon Homes For Sale
- Latigo Shore Homes For Sale
- Maison De Ville Condos For Sale
- Malibu Bay Club Condos For Sale
- Malibu Canyon Village Condos For Sale
- Malibu Colony Homes For Sale
- Malibu Colony West Condos For Sale
- Malibu Cove Colony Homes For Sale
- Malibu Country Estates Homes For Sale
- Malibu Gardens Condos For Sale
- Malibu Outrigger Condos For Sale
- Malibu Pacifica Homes For Sale
- Malibu Park Homes For Sale
- Malibu Road Homes For Sale
- Malibu Shores Village Condos For Sale
- Malibu Villas Condos For Sale
- Malibu West Homes For Sale
- Malibu West Pacifica Condos For Sale
- Marisol Malibu Homes For Sale
- Meadows Court Homes For Sale
- Paradise Cove Homes For Sale
- Paradise View Estates Homes For Sale
- Portico at Malibu Condos For Sale
- Point Dume Homes For Sale
- Ramirez Canyon Homes For Sale
- Sea Level Drive Homes For Sale
- Sea Star Estates Homes For Sale
- Sea View Estates Homes For Sale
- Serra Retreat Homes For Sale
- Sycamore Park Homes For Sale
- Sunset Mesa Homes For Sale
- The Malibu at 22626 Pacific Coast Hwy
- The Pointe at Malibu Condos For Sale
- Tivoli Cove Condos For Sale
- Toscana Malibu Condos For Sale
- Trancas Canyon Homes For Sale
- Victoria Point Homes For Sale
- Villa Malibu Condos For Lease
- Vista Pacifica Town Homes For Sale
- Winding Way Homes For Sale
- Zuma Bay Villas Condos For Sale
- Zuma Canyon Homes For Sale
Based on information from California Regional Multiple Listing Service, Inc. as of July 26th, 2024 at 8:50pm PDT. This information is for your personal, non-commercial use and may not be used for any purpose other than to identify prospective properties you may be interested in purchasing. Display of MLS data is usually deemed reliable but is NOT guaranteed accurate by the MLS. Buyers are responsible for verifying the accuracy of all information and should investigate the data themselves or retain appropriate professionals. Information from sources other than the Listing Agent may have been included in the MLS data. Unless otherwise specified in writing, Broker/Agent has not and will not verify any information obtained from other sources. The Broker/Agent providing the information contained herein may or may not have been the Listing and/or Selling Agent.

