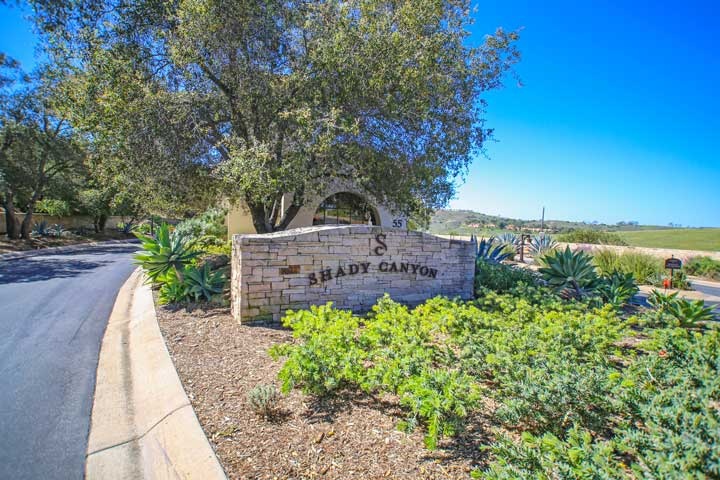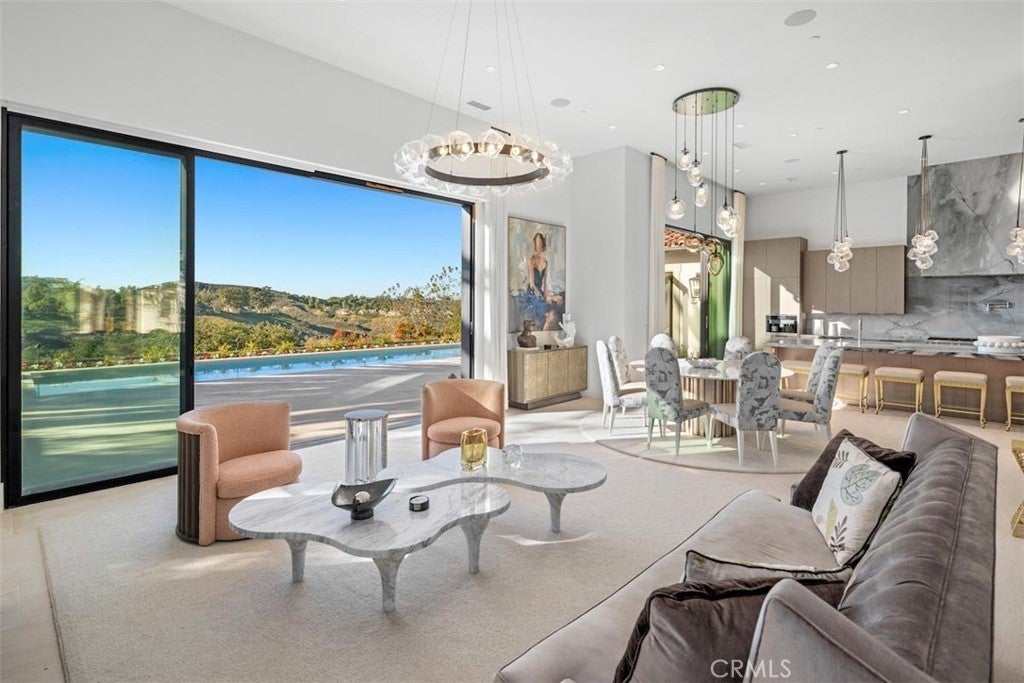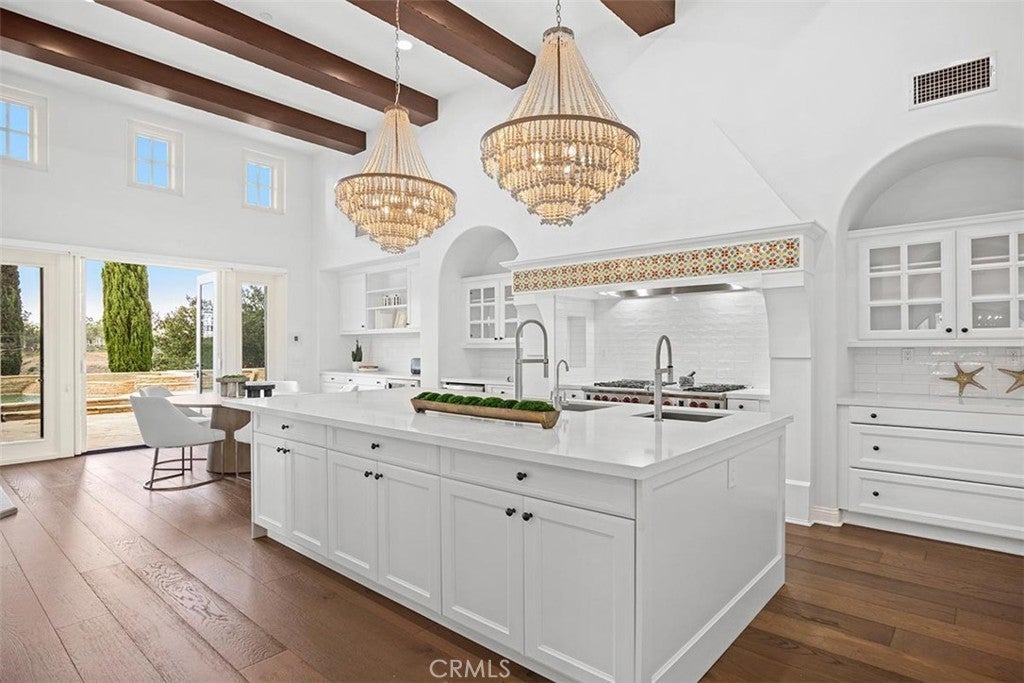Shady Canyon Master's Collection

Shady Canyon Master's Collection Homes For Sale
Shady Canyon Master's Collection homes are located in the Turtle Rock area of Irvine, California. Master's Collection homes were built between 2004 - 2005 by John Laing Luxury Homes and offer some of the finest homes in the Shady Canyon area. The homes are usually priced between $3 to 4 million dollars with an average 5,300 to 6,700 square feet of living space. Homeowners association dues will be in the high range with an additional Mello Roos tax. The community has a nice association clubhouse, pool, spa, tennis, exercise room and outdoor entertainment area. Below are the current available homes for sale and homes for lease in the Master's Collection community. Please contact us at 888-990-7111 with any questions regarding the Shady Canyon community and any of the homes listed for sale here.
Shady Canyon Masters Collection Irvine Homes For Sale
Search Results
Irvine 29 Prairie Grass
PRICE IMPROVEMENT! This is your opportunity to own one of Shady Canyon’s newest offering: a top to bottom extensive remodel in this desirable single-level Villa residence where every luxury amenity awaits you. The modern, contemporary residence features 6 bedrooms, 6.5 baths with a detached guest house with its own kitchen, and forever views of golf course and city lights. Generous dimensions and light define this modern, revamped Shady Canyon Villa which has been completely customized with ceilings raised, walls taken down and spaces expanded. Displayed on a single level and overlooking the golf course and city lights, the home is both edited and warm with features such as the jewelry-like custom Hammerton lighting throughout, large format honed limestone flooring laid indoors and out for a cohesive aesthetic, Carrera and Calcutta Gold marble bathrooms, and white oak hardwood flooring in the bedrooms. A loggia walkway leads you past the guest house equipped with its own kitchen and walk-in closet and onward to the main residence, where the immense open floor plan waits via an impressive iron and glass pivot door and two 14 feet high glass wine cellar display cases. Beyond, find a panorama of living space with exceptional ceiling height that encompasses the living room, dining room and kitchen - all opening via three La Cantina nano doors to the rear grounds featuring fire pit, patio, and new pool with Baja shelf and spa - and also to the central garden with built-in barbecue and waterfall fountain. The true Chef’s Kitchen outfitted with all German Miele Appliances includes an oversized center island for seating and entertaining, custom rift cut oak cabinetry, and dramatic quartzite stone. The indulgent master suite opens to the resort grounds with views and encompasses two sitting rooms, and bathroom suite with a sleek closet system as visually stunning as it is functional with integrated LED lights and incorporates a floating island dresser, Victoria+Albert volcanic limestone freestanding bathtub made in England and a luxurious shower. The guest wing features four hotel-inspired bedrooms - one a junior master suite and two of which have private entrances out to the central garden. A three-car finished garage, laundry room with two sets of washers and dryers and a beautiful powder room complete this outstanding Villa residence. Shady Canyon offers world-class amenities, including the region's finest schools, and 24/7 guard gate access.$9,880,000
Irvine 17 Prairie Grass
This chic and stylish Shady Canyon Villa has been beautifully remodeled. The sought-after floor plan spans a single level with magical views as backdrop with soaring ceilings and French doors at every turn. Stroll into a private front courtyard, which is ideal for al fresco entertaining and provides direct access to the separate guest house inclusive of a bedroom, bathroom, and living room. The beautiful main residence begins with an expansive suite of rooms for entertaining - including the stunning formal dining room that opens to the courtyard and family room with built-ins, fireplace - dual sided to the breakfast nook - and gazes out through a large romantic arched window to the glimmering pool and vistas of natural beauty. For the gourmet, a large-scale kitchen suite outfitted for the avid chef includes a center island for cooking and dining, a breakfast room, all clad in white quartz, designer pendants and white cabinetry. French doors open to the rear grounds creating a seamless indoor/outdoor venue evoking a carefree lifestyle with the peaceful views of the countryside and Strawberry Farms golf course, crystal pool with spa and water features, fireplace, barbecue grill station, and covered dining area. The indulgent master suite opens to the rear grounds as well and encompasses a retreat area, dual closets, and a bath with deep soaking tub and separate shower. Not to be missed and arranged on the same wing of the home are two secondary bedroom suites, bonus room and dedicated office or library. A three-car finished garage and laundry room complete this outstanding Villa residence. Life in Shady Canyon also includes the world-class amenities of this exclusive community, including the region's finest schools, pickle ball, swimming, tennis, golf, playground, clubhouse, hiking and biking trails, and 24/7 guard gate access.$7,995,000
Areas of Service
- Aliso Viejo
- Beverly Hills
- Cardiff By The Sea
- Calabasas
- Carlsbad
- Carmel
- Corona del Mar
- Coronado
- Costa Mesa
- Coto de Caza
- Dana Point
- Del Mar
- Encinitas
- Honolulu
- Hermosa Beach
- Huntington Beach
- Irvine
- La Jolla
- Ladera Ranch
- Laguna Beach
- Laguna Niguel
- Long Beach
- Marina Del Rey
- Malibu
- Manhattan Beach
- Monarch Beach
- Newport Beach
- Newport Coast
- Oceanside
- Pacific Palisades
- Rancho Palos Verdes
- Rancho Santa Fe
- Redondo Beach
- San Clemente
- San Diego
- San Francisco
- San Juan Capistrano
- Santa Barbara
- Solana Beach
Irvine Home Search
Irvine Map Search
Irvine Rentals
Irvine Sold Search
Irvine Foreclosures
Irvine Ocean Views
Irvine Condos For Sale
- Avenue One Condos - Irvine
- Astoria Condos - Irvine
- Belvedere Condos - Irvine
- Central Park West Condos - Irvine
- Chelsea Condos - Irvine
- Granville Condos - Irvine
- Lennox Condos - Irvine
- Manhattans Townhouses - Irvine
- Marquee At The Park Place Condos - Irvine
- Maxfield Condos - Irvine
- Metropolitan Condos - Irvine
- Modern Living Condos - Irvine
- The Plaza Condos - Irvine
- Watermarke Condos - Irvine
Cypress Village
- Cypress Village Homes For Sale
- Magnolia Cypress Village Homes For Sale
- Marigold Cypress Village Homes For Sale
- Mulberry Cypress Village Homes For Sale
Great Park
- Great Park Irvine Homes For Sale
- Beechwood Great Park Homes For Sale
- Birch Trail Great Park Homes For Sale
- Harmony Great Park Homes For Sale
- Melrose Great Park Homes For Sale
- Roundtree Great Park Homes For Sale
- Sagewood Great Park Homes For Sale
- Springhouse Great Park Homes For Sale
- Whistler Great Park Homes For Sale
Laguna Altura
Northpark
Northwood
Northwood Pointe
- Northwood Pointe Homes For Sale
- Arbor Crest Irvine Homes For Sale
- Canyon View Irvine Homes For Sale
- Lanes End Irvine Homes For Sale
- Northwood Villas Condos For Sale
- Somerton Irvine Homes For Sale
- Trailwood Irvine Homes For Sale
Oak Creek
Portola Springs
- Portola Springs Irvine Homes For Sale
- Bougainvillea at Portola Springs Homes
- Decada at Portola Springs Homes
- Garden Hill at Portola Springs Homes
- Ironwood at Portola Springs Homes
- Lambert Ranch Homes For Sale
- Luna at Portola Springs Homes
- Manzanita at Portola Springs Homes
- Paloma at Portola Springs Homes
- Prado at Portola Springs Homes
- Primrose at Portola Springs Condos
- San Carlos at Portola Springs Homes
- Sendero at Portola Springs Homes
- Serra at Portola Springs Homes
- Sevilla at Portola Springs Homes
- Vientos at Portola Springs Condos
Quail Hill
- Quail Hill Irvine Homes For Sale
- Ambridge Quail Hill Homes For Sale
- Casalon Quail Hill Homes For Sale
- Chantilly Quail Hill Homes For Sale
- Ivy Wreath Quail Hill Homes For Sale
- Jasmine Quail Hill Homes For Sale
- Laurel Quail Hill Homes For Sale
- Linden Quail Hill Homes For Sale
- Olivos Quail Hill Homes For Sale
- Sage Quail Hill Homes For Sale
- Sienna Quail Hill Homes For Sale
- Soltice Quail Hill Homes For Sale
- Tapestry Quail Hill Homes For Sale
- Vicara Quail Hill Homes For Sale
Rancho San Joaquin
- Rancho San Joaquin Irvine Homes For Sale
- Rancho San Joaquin Townhomes For Sale
- Rancho San Joaquin Villas For Sale
Stonegate
- Stonegate Irvine Homes For Sale
- Mendocino Stonegate Irvine Homes For Sale
- Santa Clara Irvine Condos For Sale
- Santa Maria Irvine Condos For Sale
Turtle Ridge
- Turtle Ridge Irvine Homes For Sale
- Amberhill Turtle Ridge Homes For Sale
- Arborel Turtle Ridge Homes For Sale
- Arezzo Turtle Ridge Homes For Sale
- Ashton Green Turtle Ridge Homes For Sale
- Bontanica Turtle Ridge Homes For Sale
- Canyon's Edge Turtle Ridge Homes
- Chantory Turtle Ridge Homes For Sale
- Chaumont Turtle Ridge Homes For Sale
- Citrus Turtle Ridge Homes For Sale
- Fiore Turtle Ridge Homes For Sale
- La Cima Turtle Ridge Homes For Sale
- Ledges Turtle Ridge Homes For Sale
- Whispering Glen Turtle Ridge Homes
Turtle Rock
- Turtle Rock Irvine Homes For Sale
- Broadmoor Homes - Turtle Rock
- Concordia Homes - Turtle Rock
- Glen Townhomes - Turtle Rock
- Shady Canyon Homes - Turtle Rock
- Shady Canyon Master's Collection Homes
- Shady Canyon Sycamore Homes For Sale
- Summit Towne Collection Homes For Sale
- Turtle Rock Crest Homes For Sale
- Turtle Rock Garden Homes For Sale
- Turtle Rock Highlands Garden Homes
- Turtle Rock Patio Homes For Sale
- Turtle Rock Pointe Condos For Sale
- Turtle Rock Ridge Townhomes For Sale
- Turtle Rock Vista Condos For Sale
University Park
- University Park Irvine Homes For Sale
- University Park Chancellor Homes For Sale
- University Park Parkside Homes For Sale
- University Park Village I Homes For Sale
- University Park Village II Homes For Sale
- University Park Village III Homes For Sale
University Town Center
- University Town Center Homes For Sale
- Cambridge Court Homes For Sale
- Columbia Square Irvine Homes For Sale
- Oxford Court Homes For Sale
- Princeton Townhomes For Sale
Woodbridge
Woodbury
- Woodbury Irvine Homes For Sale
- Bowen Court Irvine Homes For Sale
- Cachette Irvine Homes For Sale
- Carmel Irvine Homes For Sale
- Cortile Irvine Homes For Sale
- Garland Park Irvine Homes For Sale
- Juliet's Balcony Irvine Homes For Sale
- La Casella Irvine Homes For Sale
- Mille Fleurs Irvine Homes For Sale
- Monterey Irvine Homes For Sale
- Montecito Irvine Homes For Sale
- Portisol Irvine Homes For Sale
- Santa Rosa Irvine Homes For Sale
- Sonoma Irvine Homes For Sale
- Stonetree Irvine Homes For Sale
- Treo Irvine Homes For Sale
Based on information from California Regional Multiple Listing Service, Inc. as of May 7th, 2024 at 2:15pm PDT. This information is for your personal, non-commercial use and may not be used for any purpose other than to identify prospective properties you may be interested in purchasing. Display of MLS data is usually deemed reliable but is NOT guaranteed accurate by the MLS. Buyers are responsible for verifying the accuracy of all information and should investigate the data themselves or retain appropriate professionals. Information from sources other than the Listing Agent may have been included in the MLS data. Unless otherwise specified in writing, Broker/Agent has not and will not verify any information obtained from other sources. The Broker/Agent providing the information contained herein may or may not have been the Listing and/or Selling Agent.


