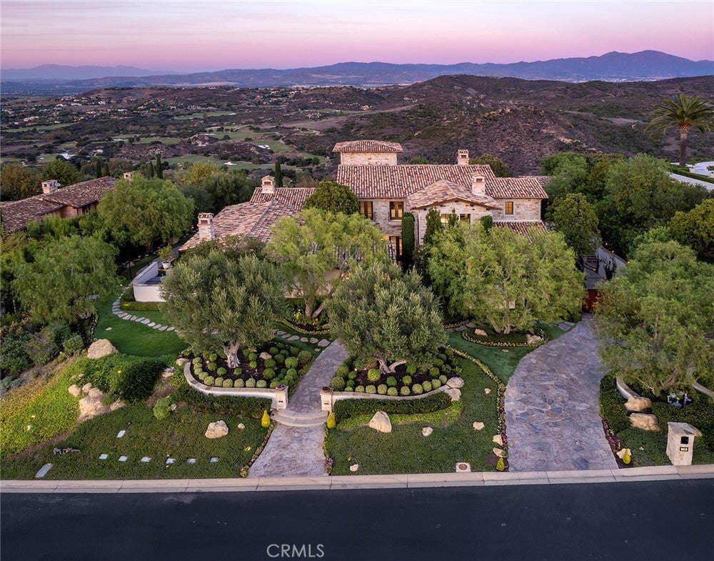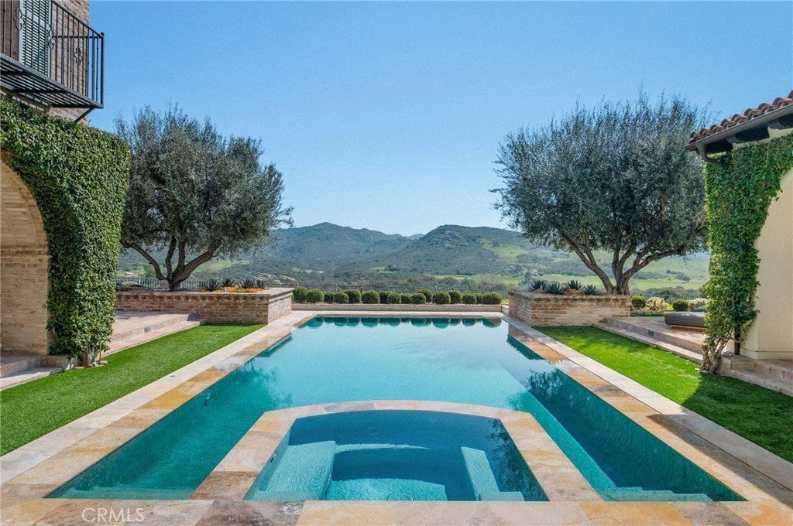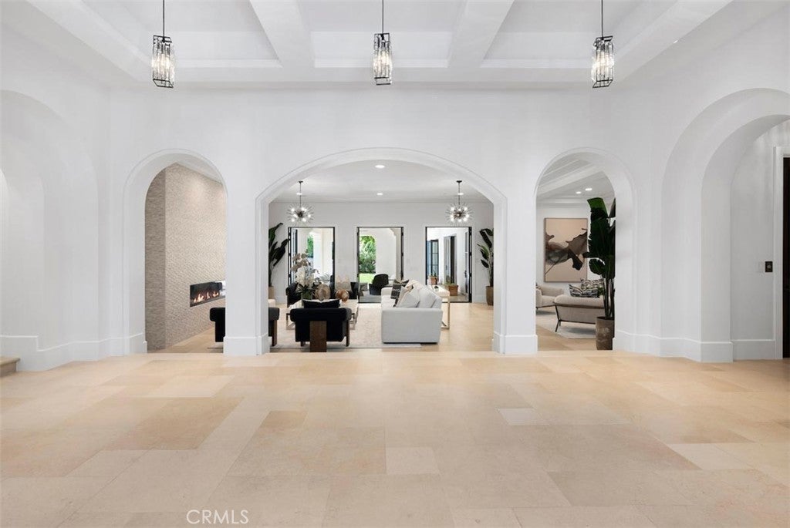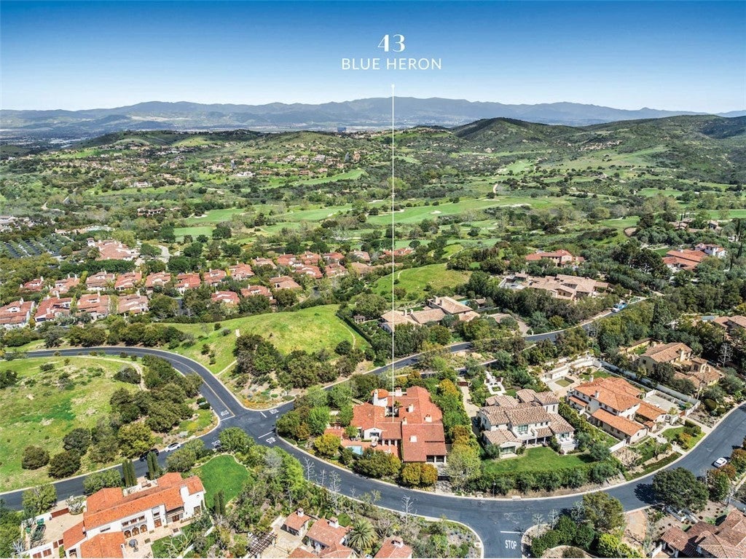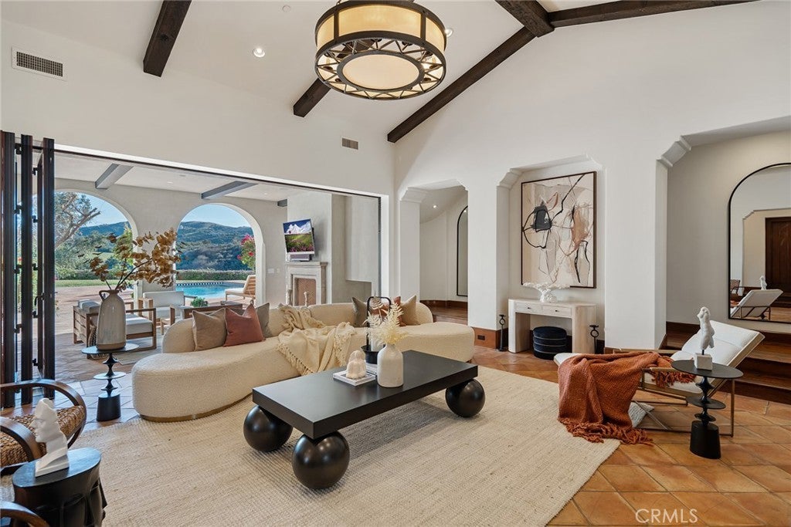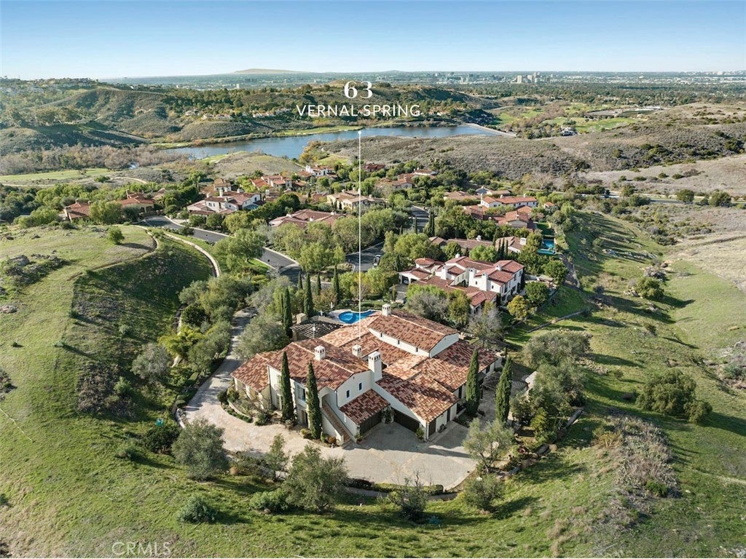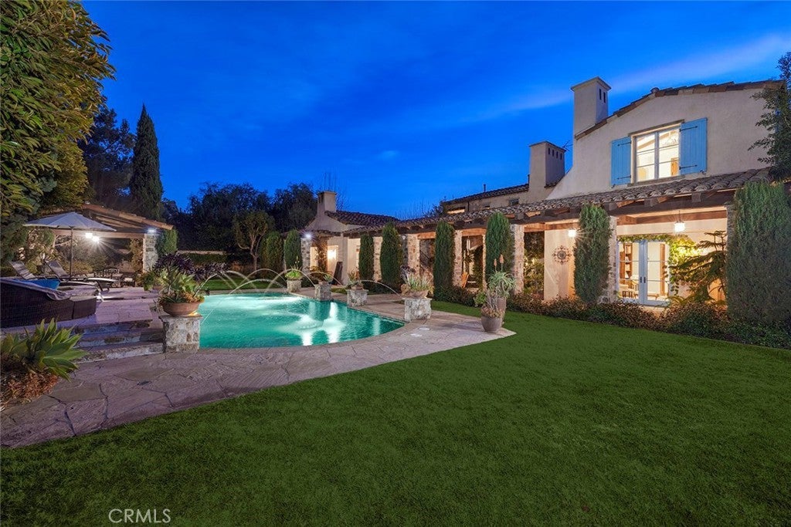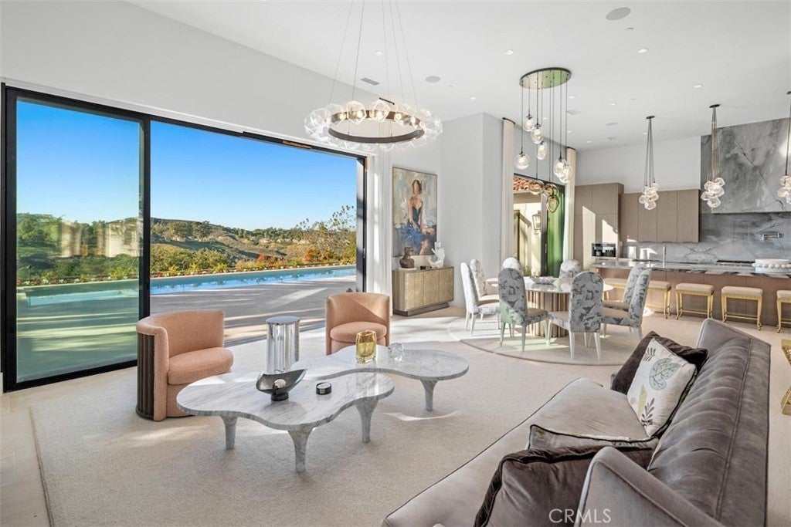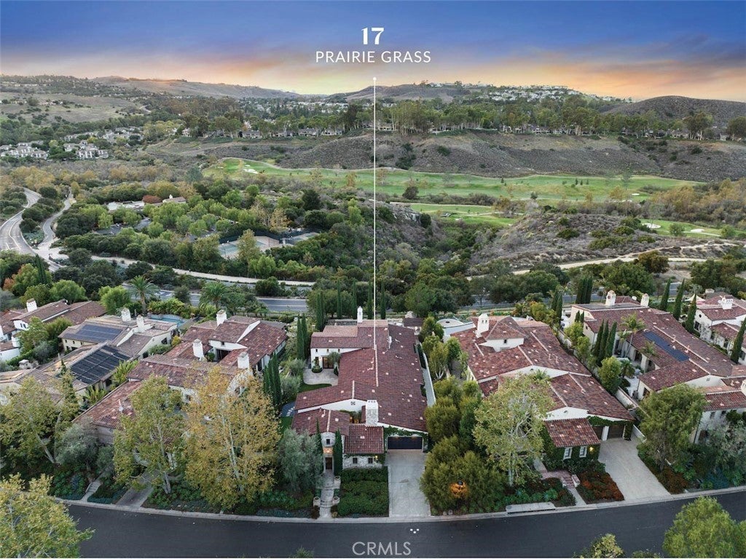Shady Canyon Community - Irvine, CA
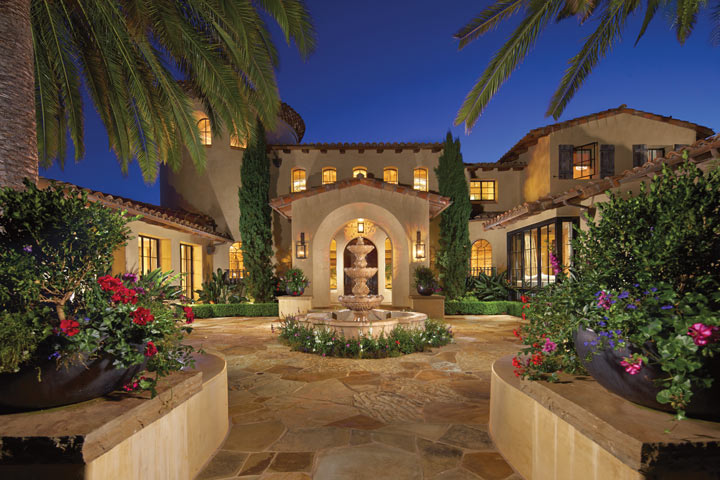
Shady Canyon Homes For Sale In Irvine, CA
Shady Canyon is one of Southern California's newest luxury gated communities. Many have flocked to this community with the allure of it's natural beauty of rolling hills and organic landscaping. Shady Canyon is an exclusive enclave of luxury homes in the Irvine hills that covers over 1,200 acres where the homes are built on generous lots with a Mediterranean and Tuscany architecture style. Below are the current Shady Canyon homes for sale and for lease in Irvine, California. Please contact us at 1-888-990-7111 with any questions regarding this community and any of the homes listed for sale here.
Shady Canyon Irvine Homes For Sale
Search Results
Irvine 74 Golden Eagle
Perched atop a serene Shady Canyon hillside, this three-level estate redefines luxury living. From an elevator serving all floors to exquisite stonework to a stone-clad jacuzzi and infinity pool merging with the valley below, the home offers opulence at every turn. The gourmet chef’s kitchen boasts a Thermador suite of appliances including a refrigerator, double oven, and six-burner stovetop, stone farmhouse sink, wood-beamed ceilings, and well-appointed pantry. The living and family rooms offer spectacular stone fireplaces, and the latter includes a sunken wet bar for all your mixology needs. The main-level master suite features a coffered ceiling, stone fireplace, and spacious walk-in closet. On the top floor, you’ll find three bedrooms ( One bedroom has a tower room also) and a versatile bonus room, while the lower level showcases an inviting theatre room, bonus room (could be a additional bedroom), wine room, cedar-lined sauna, workout room, and sizable garage with a workshop area, abundant storage, and parking for six-plus cars. Additional highlights include solid wood interior doors, custom sliding doors, sleek marble and carpet flooring, state-of-the-art GE alarm system, outdoor fireplace, two gas bbq's, and more. This residence exudes sophistication, offering an exclusive sanctuary for discerning buyers. Don't miss this exceptional opportunity to embrace the ultimate luxury lifestyle.$22,900,000
Irvine 34 Boulder View
There are luxury homes—and then, there is pure architectural bliss. Welcome to 34 Boulder View, the pinnacle of design and natural beauty. Nestled inside the prestigious guard-gated community of Shady Canyon on the 6th hole of the Tom Fazio golf course, this masterpiece of designer living by architect Rob Sinclair + builder Bob Close Homes has everything to take your lifestyle to the height of perfection…and then some. Enter to find a light-filled space brimming with custom features including French oak, custom tile, marble, and French brick floors, Crestron smart home automation, and numerous panoramic windows and sliders opening up to the lush exterior grounds, ideal for indoor/outdoor living. The open chef’s kitchen is made for entertaining and features top-tier Wolfe + Sub-Zero appliances, prep island, walk-in pantry, and additional seated island. Rest and recharge in the resort inspired primary suite with dual walk-in closets, Swarovski crystal pendants, walk-in shower, soaking tub, and private balcony with golf course and mountain views. Both the main-level living room and family room with fireplaces are ideal for entertaining or unwinding, while the library/office is perfectly suited for remote work or artistic endeavors. Take the elevator to the 1st level to find a 3000-bottle walk-in wine cellar, theater with Sony projection system, complete wet bar with Fisher & Paykel dishwasher, as well as a separate laundry room and elegant powder room. Auto enthusiast? The 2,650 sq. ft. 8-car subterranean garage is perfect for your collection and includes new epoxy floors, EV charger, cold plunge pool + sauna, and direct elevator access. Indulge in endless sunset views outside on the grounds with Kalamazoo built-in grill, dining area, putting green, and stunning saltwater pool and jacuzzi. Six additional en suite bedrooms offer plenty of space for family, while a separate guest suite with steam shower, jacuzzi tub, and surround sound is ideal for guests or gym. Additional amenities include SunPower solar system, universal LifeSource water softener system, and new custom exterior lighting. Shady Canyon Golf Club members also enjoy a number of luxury amenities including wellness center, fine dining, and numerous adult and family-friendly social events. Situated in one of OC’s most prestigious gated communities, this captivating estate offers the pinnacle of luxury in one of Southern California’s most picturesque and calming environments.$21,995,000
Irvine 47 Golden Eagle
This one-of-a-kind modern masterpiece in exclusive Shady Canyon takes your breath away at first glance of the magnificent (and very rare) long, circular driveway leading to a stunning custom estate with every luxury amenity. Completely reimagined and elevated, an entire home renovation creates a genuine warmth to the home’s size and scale in this modern custom estate in Shady Canyon. Set on one of the largest and most private lots available, the home offers 6 bedrooms and 7 and two half baths. The stunning foyer showcases the grand living salon, its main visual focus – a showstopping modern fireplace with floor to ceiling stone tile design, chic light fixtures and multiple sets of French doors – the result is a space that is as comfortable as it is sophisticated. The inviting layout seamlessly unfolds throughout and leads to the newly created contemporary, (special ordered from Germany) dream and airy gourmet kitchen with a sunny atmosphere, sleek white lacquer cabinets, top of the line appliances and white quartz countertops all melding with the breakfast nook and family room – which flanked with multiple French doors on each side enjoys views out into the gardens. Situated on an upper corner of the house, the private primary bedroom suite is a peaceful haven in shades of clean whites and offers a terrace with breathtaking views of hillsides and sparkling lights. The showpiece here is the separate bathroom suites and dual walk-in dressing rooms. Enjoy our beautiful Southern California weather year-round with seamless indoor/outdoor living amidst al fresco entertaining, a spectacular pool and spa, multiple sitting areas, putting green, built-in barbecue and much more! Additional highlights include solar panels, an executive office with separate entrance and bridge to the gardens, a home theater, bonus/game room with kitchenette/bar, 4 guest en suite bedrooms, elevator and a 6-car garage. Shady Canyon residents enjoy two 24-hour guard gates, swim, tennis, pickleball, sports court, clubhouse, as well as hiking/biking trails, playground and a world-famous Golf Club as well as close proximity to world-class shopping and dining; award-winning schools such as University High School, Sage Hill High School and the University of California at Irvine (‘UCI’).$15,788,000
Irvine 43 Blue Heron
Chic and glamorous, this exquisite custom estate in Shady Canyon offers iconic craftsmanship in this modern Spanish Colonial-Style architecture. Situated on a corner lot, the home offers unparalleled quality and design sense for today’s living. Living like a single level home with a recreational subterranean level, this outstanding residence is a perfect blend of bright cozy spaces and calming aesthetics with an outdoor focused approach. The generous steel windows and French doors connect every room – many on both sides- to one of the home's countless outdoor vignettes. Upon entry through the stunning rotunda foyer, the home unfolds - each room with curated materials and design elements from contemporary Carrera marble countertops, wall finishes including white wood paneling and playful wallpaper, and transitional Paul Ferrante light fixtures to intricate tile work and magnificent beamed ceilings giving nod to its Santa Barbara inspiration. Every space beckons you to sit and stay with fireplaces in nearly every room, the formal living room with its bar niche, formal dining room flanked by both courtyard and rear yard with comprehensive outdoor kitchen beside the barbecue - your entertaining will be flawless. The chef-caliber kitchen is white and bright with high ceilings, and beautiful antique herringbone brick flooring, Wolf range and Sub-Zero glass door refrigerator and opens to both a proper breakfast room and also the family room. The master bedroom suite embodies true respite with its retreat area at entry, private loggia, patio and garden, dual bathrooms and dressing rooms and office nook. Also on the main level, a secondary bedroom wing offers two bedroom suites, each with French doors opening to separate courtyards. The subterranean level is a dream with a cool game room and luxurious movie theater, charming guest room and a behemoth wine cellar perfect for a true wine enthusiast with both temperature-controlled area and also storage/tasting area. Outside is simply your own hidden oasis, with pristine pool and sunning terrace, outdoor kitchen with pocket doors that open completely to the barbecue area and with a serving window out to the pool terrace, and al fresco dining beside a water feature that spans the entire length of its patio. Other highlights include a tower office with its own dedicated entrance, 3-car garage, and gated motor court with additional parking.$11,995,000
Irvine 29 Blue Grass
Price reduced! Motivated seller. Location,Location,Location! Ambiance of a Santa Barbara Spanish-style estate with panoramic views overlooking the 7th hole of world class Shady Canyon Golf Course. Nestled in a desirable private setting the end of a quiet cul-de-sac. The flexible layout displays a grand living room, formal dining room w/adjacent butler’s pantry and wine room, paneled home office; garage level playroom, gym, full bath, laundry room, and oversized 4-car garage with easy access. On the main level,a beautiful beamed ceiling master hosts a romantic fireplace, 3 walk-in closets, and a rejuvenating bath includes an air jetted tub, walk-in marble steam shower & private patio with custom fountain. There is a luxury home office with a full bathroom,closet and front yard beside the entry which could be treated as a bedroom as well. The top floor features 3 bedrooms with their full bathrooms, 2nd family room, 2nd laundry room, and a library. An upstairs guest casita w/kitchenette and view balcony can also be a billiards room. Ideal for entertaining, the great room highlights a chef's caliber kitchen, a grand fireplace, oversized island/breakfast bar and 6 sets of French doors opening to outdoor patio areas. Every room features peaceful vistas of the Shady Canyon Golf Course, hills, canyons, or the beautiful gardens. Enjoy resort like grounds year round with a salt water pool, bubbling spa, fountains, dual covered loggias, fireside lounge area and lush landscaping. Going to the downstairs, another laudry room,small bar area,a huge bedroom with full bathroom could be used as a gym,home theater, kids play room or for the nanny living. Brand new carpet, brand new inside paint.Shady Canyon residents enjoy two 24-hour guard gates, swimming pool, tennis, pickleball, sports court, clubhouse, as well as hiking/biking trails, playground and a world-famous Golf Club as well as close proximity to world-class shopping and dining; award-winning schools such as University High School, Sage Hill High School and the University of California at Irvine (‘UCI’).$11,500,000
Irvine 63 Vernal Spring
First time on the market! This is one of the best view lots in exclusive Shady Canyon. Enjoy privacy and panoramic views of city lights, mountain and even ocean views in this beautiful Masters Collection residence. Situated at the top of a hill with a private, motor court driveway, the home offers 5 bedrooms, 5.5 baths and complete privacy. With the exception of the guest suite (the only room on the second level), the home offers single-level living. Blending harmoniously with the green rolling hills and natural landforms, this pristine residence offers a gourmet chef's kitchen adjacent to a large family room area seamlessly opening to the rear yard. The oversized master bedroom offers French doors to the backyard, a large ensuite bathroom and a very generous walk-in closet. Along the same wing, three additional bedrooms with ensuite baths and a bonus room make for a very desirable layout. The separate guest casita - the only part of the home gracing a second level - hosts a bedroom, bathroom and a separate living room. The backyard is an entertainer’s dream with a multitude of sitting areas, barbecue, fireplace and sparkling pool with spa. The gated motor court offers a 4-car garage and plenty of private parking. Shady Canyon offers an amenities-rich lifestyle with pickle ball, tennis, swim and club house facilities, close proximity to miles of pristine hiking and biking trails and access to the award-winning schools of the Irvine Unified School District.$10,900,000
Irvine 50 Copper Creek
Nestled within the prestigious 24-hour gated and patrolled enclave of Shady Canyon, this custom estate epitomizes luxury living within a backdrop reminiscent of the Tuscan Vistas in Italy. Situated on a sprawling 28,009 sqft parcel, this magnificent residence boasts 5 bedrooms and 4 ½ bathrooms across an expansive 7,232 sqft of living space. Upon entering, you are greeted by a grand open air front entry courtyard enveloped by lush, mature landscaping, setting the tone for the opulence within. The home features a host of amenities, including a theater, executive wood-clad office, and an upstairs lounge, providing ample space for both relaxation and entertainment. For the automotive enthusiast, a motor court leading to the garage offers plenty of room for parking and storage. Inside, a bar and billiards room provide the perfect setting for social gatherings, while formal living and dining rooms exude elegance and sophistication. The master retreat is a sanctuary unto itself, boasting a spacious bedroom with a cozy fireplace, a stone-clad bathroom, a generous walk-in closet, and a balcony overlooking the picturesque surroundings. The heart of the home is the gourmet kitchen, which opens to a breakfast nook and informal living room centered around a real wood-burning fireplace, creating an inviting space for family gatherings and everyday living. Outside, the meticulously landscaped exteriors feature fine hardscapes and majestic pathways leading to a private, tree-lined backyard. A series of loggias and covered dining spaces with an outdoor kitchen, pizza oven and BBQ offer the perfect setting for al fresco dining and entertaining. Lounge spaces, a salt water pebble tech pool, and a spa provide resort-like amenities, while raised planter beds and mature citrus trees ensure an abundance of fresh fruit year-round. Additionally, a detached guest casita offers privacy and comfort for visitors, completing this unparalleled estate in the coveted country club community of Shady Canyon.$10,000,000
Irvine 29 Prairie Grass
PRICE IMPROVEMENT! This is your opportunity to own one of Shady Canyon’s newest offering: a top to bottom extensive remodel in this desirable single-level Villa residence where every luxury amenity awaits you. The modern, contemporary residence features 6 bedrooms, 6.5 baths with a detached guest house with its own kitchen, and forever views of golf course and city lights. Generous dimensions and light define this modern, revamped Shady Canyon Villa which has been completely customized with ceilings raised, walls taken down and spaces expanded. Displayed on a single level and overlooking the golf course and city lights, the home is both edited and warm with features such as the jewelry-like custom Hammerton lighting throughout, large format honed limestone flooring laid indoors and out for a cohesive aesthetic, Carrera and Calcutta Gold marble bathrooms, and white oak hardwood flooring in the bedrooms. A loggia walkway leads you past the guest house equipped with its own kitchen and walk-in closet and onward to the main residence, where the immense open floor plan waits via an impressive iron and glass pivot door and two 14 feet high glass wine cellar display cases. Beyond, find a panorama of living space with exceptional ceiling height that encompasses the living room, dining room and kitchen - all opening via three La Cantina nano doors to the rear grounds featuring fire pit, patio, and new pool with Baja shelf and spa - and also to the central garden with built-in barbecue and waterfall fountain. The true Chef’s Kitchen outfitted with all German Miele Appliances includes an oversized center island for seating and entertaining, custom rift cut oak cabinetry, and dramatic quartzite stone. The indulgent master suite opens to the resort grounds with views and encompasses two sitting rooms, and bathroom suite with a sleek closet system as visually stunning as it is functional with integrated LED lights and incorporates a floating island dresser, Victoria+Albert volcanic limestone freestanding bathtub made in England and a luxurious shower. The guest wing features four hotel-inspired bedrooms - one a junior master suite and two of which have private entrances out to the central garden. A three-car finished garage, laundry room with two sets of washers and dryers and a beautiful powder room complete this outstanding Villa residence. Shady Canyon offers world-class amenities, including the region's finest schools, and 24/7 guard gate access.$9,880,000
Irvine 17 Prairie Grass
This chic and stylish Shady Canyon Villa has been beautifully remodeled. The sought-after floor plan spans a single level with magical views as backdrop with soaring ceilings and French doors at every turn. Stroll into a private front courtyard, which is ideal for al fresco entertaining and provides direct access to the separate guest house inclusive of a bedroom, bathroom, and living room. The beautiful main residence begins with an expansive suite of rooms for entertaining - including the stunning formal dining room that opens to the courtyard and family room with built-ins, fireplace - dual sided to the breakfast nook - and gazes out through a large romantic arched window to the glimmering pool and vistas of natural beauty. For the gourmet, a large-scale kitchen suite outfitted for the avid chef includes a center island for cooking and dining, a breakfast room, all clad in white quartz, designer pendants and white cabinetry. French doors open to the rear grounds creating a seamless indoor/outdoor venue evoking a carefree lifestyle with the peaceful views of the countryside and Strawberry Farms golf course, crystal pool with spa and water features, fireplace, barbecue grill station, and covered dining area. The indulgent master suite opens to the rear grounds as well and encompasses a retreat area, dual closets, and a bath with deep soaking tub and separate shower. Not to be missed and arranged on the same wing of the home are two secondary bedroom suites, bonus room and dedicated office or library. A three-car finished garage and laundry room complete this outstanding Villa residence. Life in Shady Canyon also includes the world-class amenities of this exclusive community, including the region's finest schools, pickle ball, swimming, tennis, golf, playground, clubhouse, hiking and biking trails, and 24/7 guard gate access.$7,995,000
Shady Canyon Amenities
Shady Canyon is a gated community that features one of the finest upscale communities in the coastal Irvine area with world class golfing and clubhouse. There are still available lots for sale here under with many homes still under construction. This is also a great place to lease a home in the South Orange County area and we offer rental assistance for all Shady Canyon homes for lease for long term rentals. Shady Canyon offers the following neighborhoods which include the Master's Collection, Sycamore, Shady Canyon Custom and the Villas of Shady Canyon.
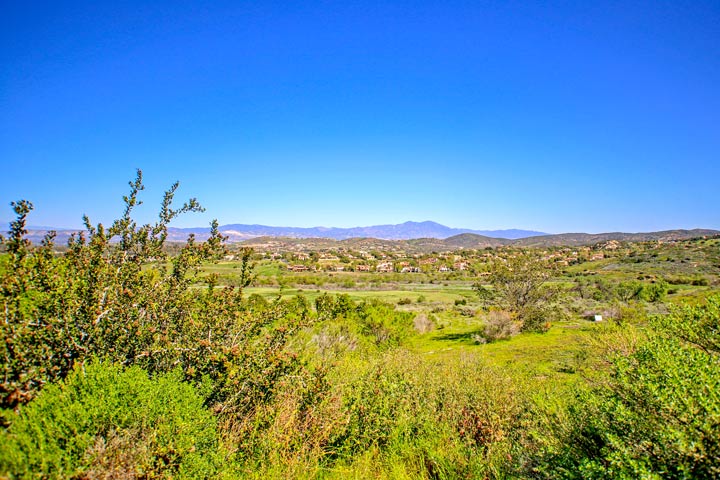
Areas of Service
- Aliso Viejo
- Beverly Hills
- Cardiff By The Sea
- Calabasas
- Carlsbad
- Carmel
- Corona del Mar
- Coronado
- Costa Mesa
- Coto de Caza
- Dana Point
- Del Mar
- Encinitas
- Honolulu
- Hermosa Beach
- Huntington Beach
- Irvine
- La Jolla
- Ladera Ranch
- Laguna Beach
- Laguna Niguel
- Long Beach
- Marina Del Rey
- Malibu
- Manhattan Beach
- Monarch Beach
- Newport Beach
- Newport Coast
- Oceanside
- Pacific Palisades
- Rancho Palos Verdes
- Rancho Santa Fe
- Redondo Beach
- San Clemente
- San Diego
- San Francisco
- San Juan Capistrano
- Santa Barbara
- Solana Beach
Irvine Home Search
Irvine Map Search
Irvine Rentals
Irvine Sold Search
Irvine Foreclosures
Irvine Ocean Views
Irvine Condos For Sale
- Avenue One Condos - Irvine
- Astoria Condos - Irvine
- Belvedere Condos - Irvine
- Central Park West Condos - Irvine
- Chelsea Condos - Irvine
- Granville Condos - Irvine
- Lennox Condos - Irvine
- Manhattans Townhouses - Irvine
- Marquee At The Park Place Condos - Irvine
- Maxfield Condos - Irvine
- Metropolitan Condos - Irvine
- Modern Living Condos - Irvine
- The Plaza Condos - Irvine
- Watermarke Condos - Irvine
Cypress Village
- Cypress Village Homes For Sale
- Magnolia Cypress Village Homes For Sale
- Marigold Cypress Village Homes For Sale
- Mulberry Cypress Village Homes For Sale
Great Park
- Great Park Irvine Homes For Sale
- Beechwood Great Park Homes For Sale
- Birch Trail Great Park Homes For Sale
- Harmony Great Park Homes For Sale
- Melrose Great Park Homes For Sale
- Roundtree Great Park Homes For Sale
- Sagewood Great Park Homes For Sale
- Springhouse Great Park Homes For Sale
- Whistler Great Park Homes For Sale
Laguna Altura
Northpark
Northwood
Northwood Pointe
- Northwood Pointe Homes For Sale
- Arbor Crest Irvine Homes For Sale
- Canyon View Irvine Homes For Sale
- Lanes End Irvine Homes For Sale
- Northwood Villas Condos For Sale
- Somerton Irvine Homes For Sale
- Trailwood Irvine Homes For Sale
Oak Creek
Portola Springs
- Portola Springs Irvine Homes For Sale
- Bougainvillea at Portola Springs Homes
- Decada at Portola Springs Homes
- Garden Hill at Portola Springs Homes
- Ironwood at Portola Springs Homes
- Lambert Ranch Homes For Sale
- Luna at Portola Springs Homes
- Manzanita at Portola Springs Homes
- Paloma at Portola Springs Homes
- Prado at Portola Springs Homes
- Primrose at Portola Springs Condos
- San Carlos at Portola Springs Homes
- Sendero at Portola Springs Homes
- Serra at Portola Springs Homes
- Sevilla at Portola Springs Homes
- Vientos at Portola Springs Condos
Quail Hill
- Quail Hill Irvine Homes For Sale
- Ambridge Quail Hill Homes For Sale
- Casalon Quail Hill Homes For Sale
- Chantilly Quail Hill Homes For Sale
- Ivy Wreath Quail Hill Homes For Sale
- Jasmine Quail Hill Homes For Sale
- Laurel Quail Hill Homes For Sale
- Linden Quail Hill Homes For Sale
- Olivos Quail Hill Homes For Sale
- Sage Quail Hill Homes For Sale
- Sienna Quail Hill Homes For Sale
- Soltice Quail Hill Homes For Sale
- Tapestry Quail Hill Homes For Sale
- Vicara Quail Hill Homes For Sale
Rancho San Joaquin
- Rancho San Joaquin Irvine Homes For Sale
- Rancho San Joaquin Townhomes For Sale
- Rancho San Joaquin Villas For Sale
Stonegate
- Stonegate Irvine Homes For Sale
- Mendocino Stonegate Irvine Homes For Sale
- Santa Clara Irvine Condos For Sale
- Santa Maria Irvine Condos For Sale
Turtle Ridge
- Turtle Ridge Irvine Homes For Sale
- Amberhill Turtle Ridge Homes For Sale
- Arborel Turtle Ridge Homes For Sale
- Arezzo Turtle Ridge Homes For Sale
- Ashton Green Turtle Ridge Homes For Sale
- Bontanica Turtle Ridge Homes For Sale
- Canyon's Edge Turtle Ridge Homes
- Chantory Turtle Ridge Homes For Sale
- Chaumont Turtle Ridge Homes For Sale
- Citrus Turtle Ridge Homes For Sale
- Fiore Turtle Ridge Homes For Sale
- La Cima Turtle Ridge Homes For Sale
- Ledges Turtle Ridge Homes For Sale
- Whispering Glen Turtle Ridge Homes
Turtle Rock
- Turtle Rock Irvine Homes For Sale
- Broadmoor Homes - Turtle Rock
- Concordia Homes - Turtle Rock
- Glen Townhomes - Turtle Rock
- Shady Canyon Homes - Turtle Rock
- Shady Canyon Master's Collection Homes
- Shady Canyon Sycamore Homes For Sale
- Summit Towne Collection Homes For Sale
- Turtle Rock Crest Homes For Sale
- Turtle Rock Garden Homes For Sale
- Turtle Rock Highlands Garden Homes
- Turtle Rock Patio Homes For Sale
- Turtle Rock Pointe Condos For Sale
- Turtle Rock Ridge Townhomes For Sale
- Turtle Rock Vista Condos For Sale
University Park
- University Park Irvine Homes For Sale
- University Park Chancellor Homes For Sale
- University Park Parkside Homes For Sale
- University Park Village I Homes For Sale
- University Park Village II Homes For Sale
- University Park Village III Homes For Sale
University Town Center
- University Town Center Homes For Sale
- Cambridge Court Homes For Sale
- Columbia Square Irvine Homes For Sale
- Oxford Court Homes For Sale
- Princeton Townhomes For Sale
Woodbridge
Woodbury
- Woodbury Irvine Homes For Sale
- Bowen Court Irvine Homes For Sale
- Cachette Irvine Homes For Sale
- Carmel Irvine Homes For Sale
- Cortile Irvine Homes For Sale
- Garland Park Irvine Homes For Sale
- Juliet's Balcony Irvine Homes For Sale
- La Casella Irvine Homes For Sale
- Mille Fleurs Irvine Homes For Sale
- Monterey Irvine Homes For Sale
- Montecito Irvine Homes For Sale
- Portisol Irvine Homes For Sale
- Santa Rosa Irvine Homes For Sale
- Sonoma Irvine Homes For Sale
- Stonetree Irvine Homes For Sale
- Treo Irvine Homes For Sale
Based on information from California Regional Multiple Listing Service, Inc. as of April 27th, 2024 at 3:55am PDT. This information is for your personal, non-commercial use and may not be used for any purpose other than to identify prospective properties you may be interested in purchasing. Display of MLS data is usually deemed reliable but is NOT guaranteed accurate by the MLS. Buyers are responsible for verifying the accuracy of all information and should investigate the data themselves or retain appropriate professionals. Information from sources other than the Listing Agent may have been included in the MLS data. Unless otherwise specified in writing, Broker/Agent has not and will not verify any information obtained from other sources. The Broker/Agent providing the information contained herein may or may not have been the Listing and/or Selling Agent.

