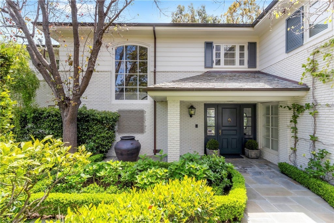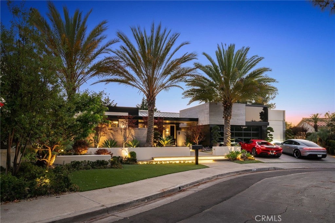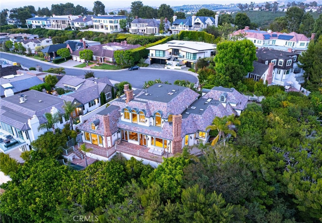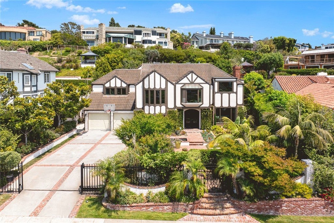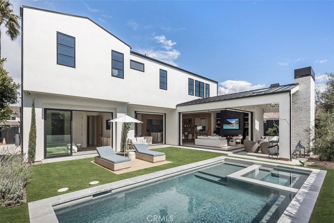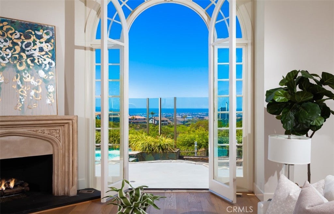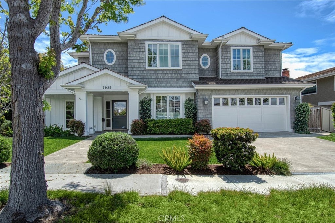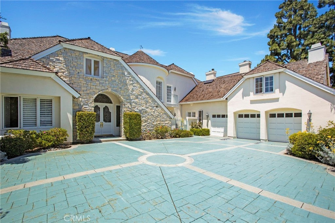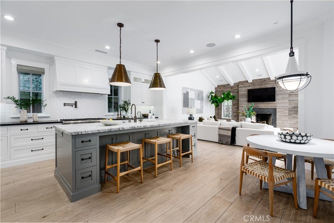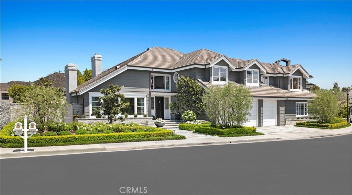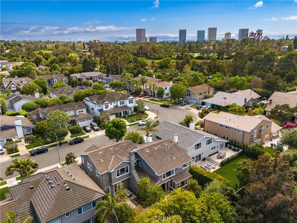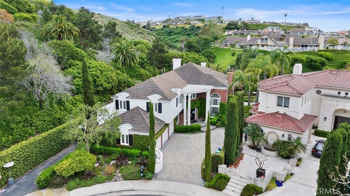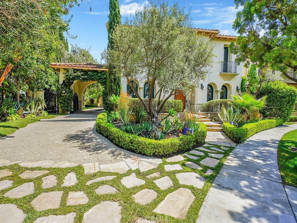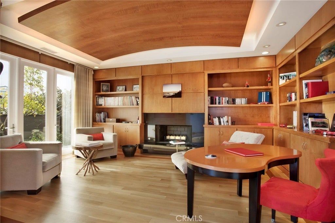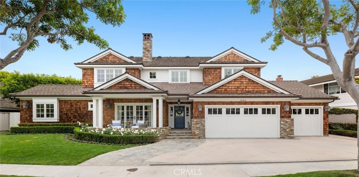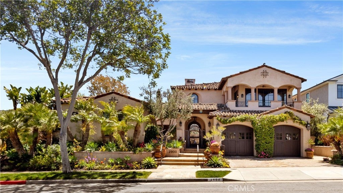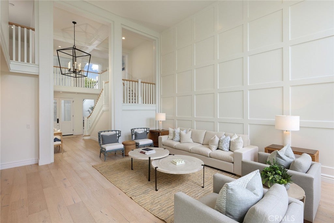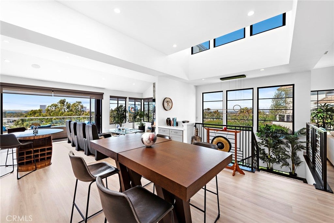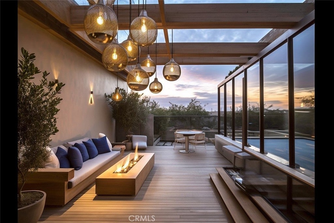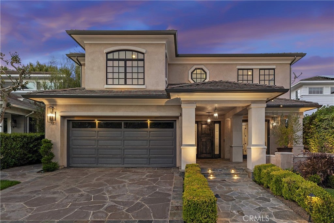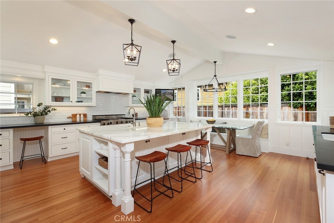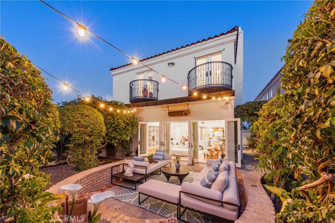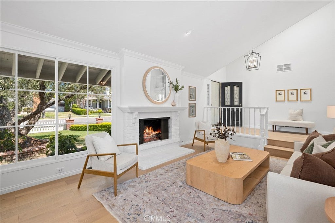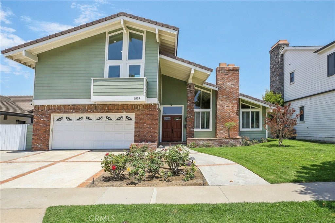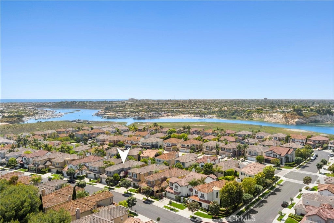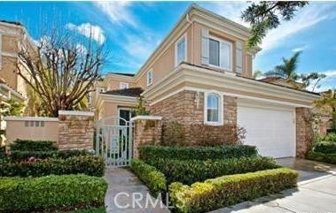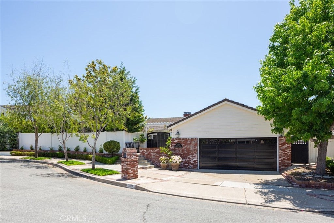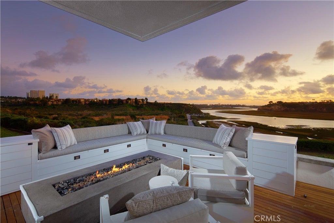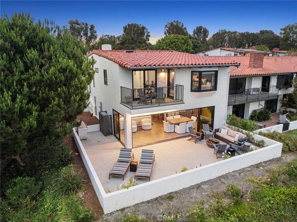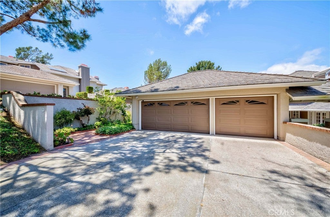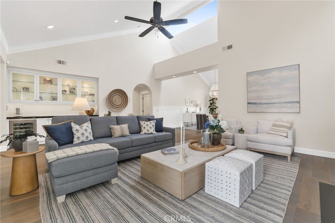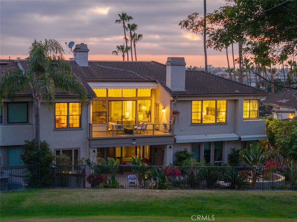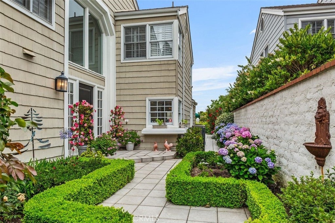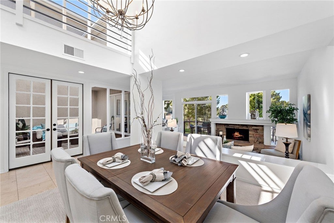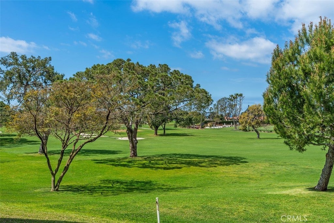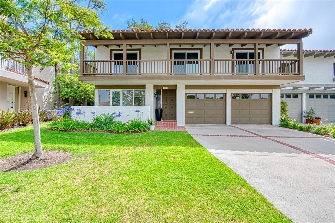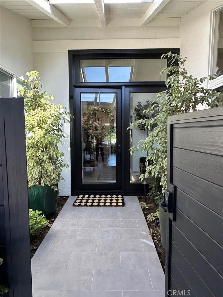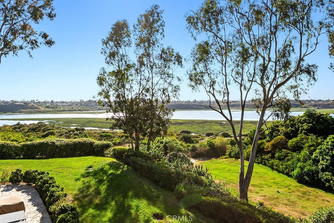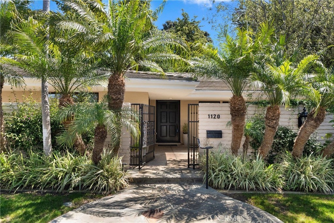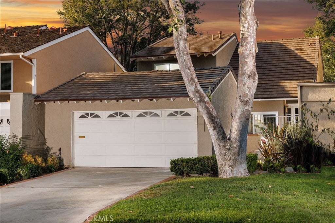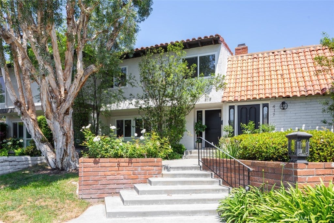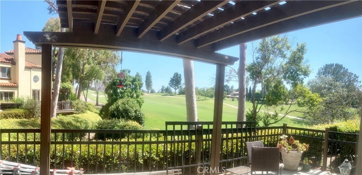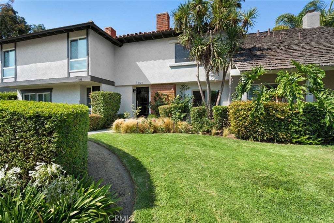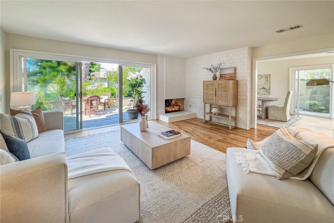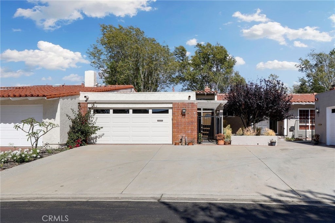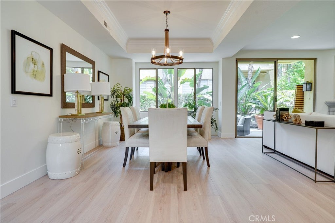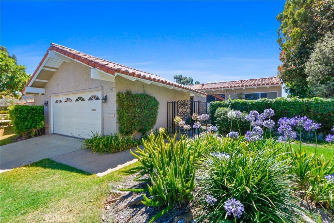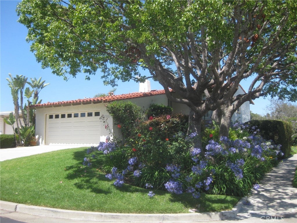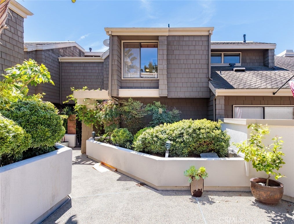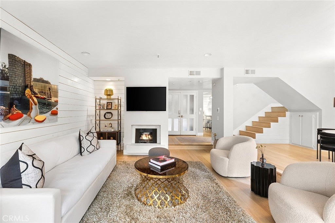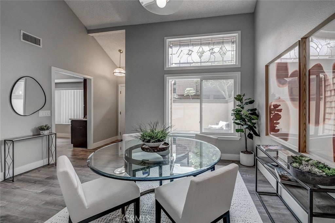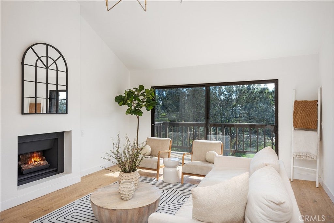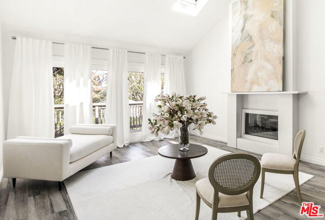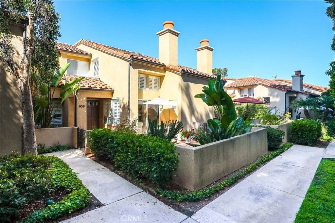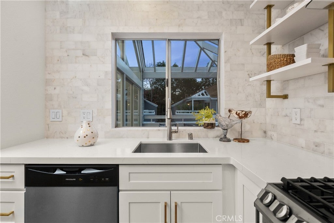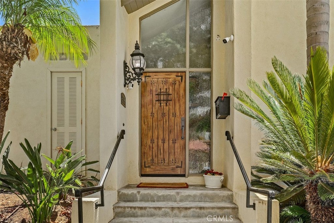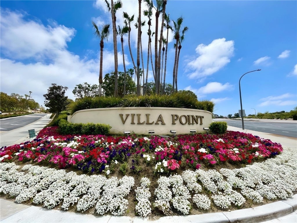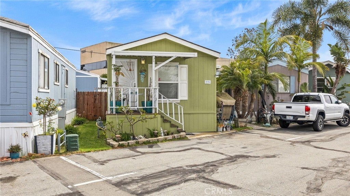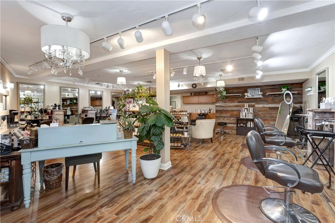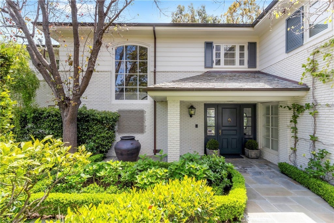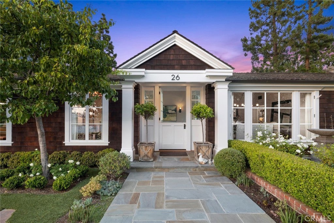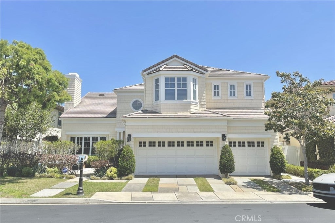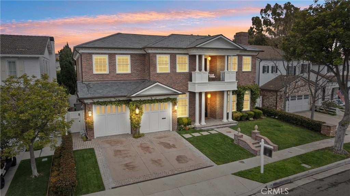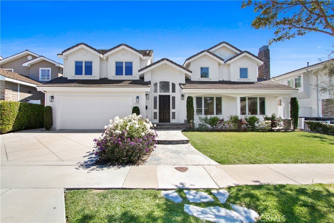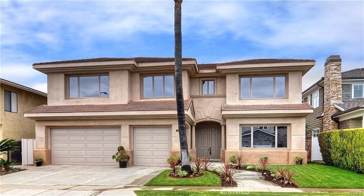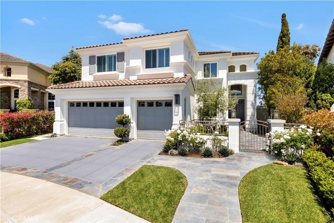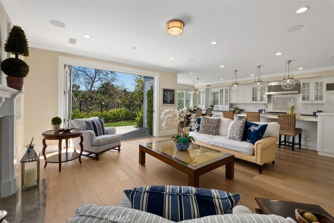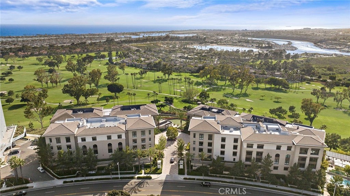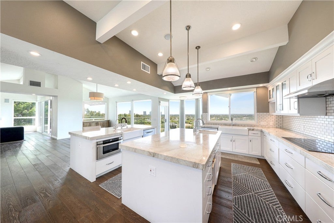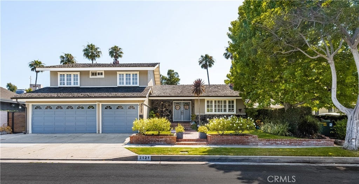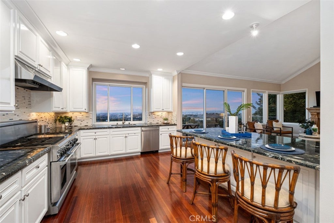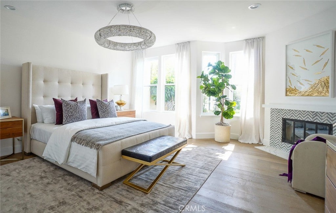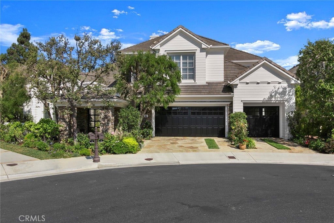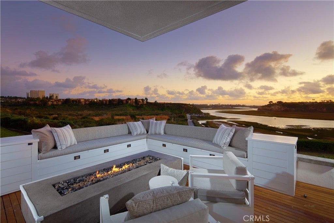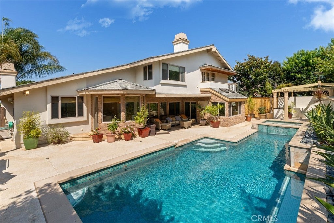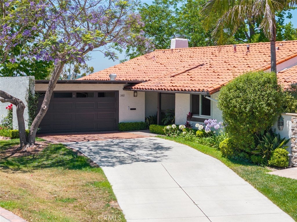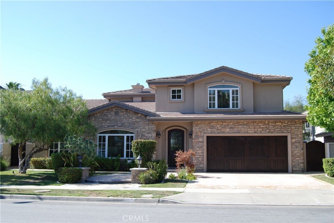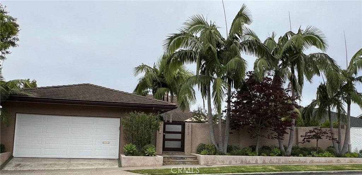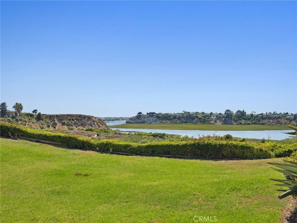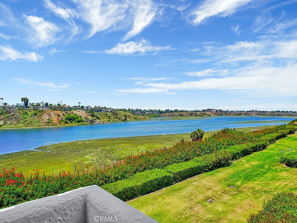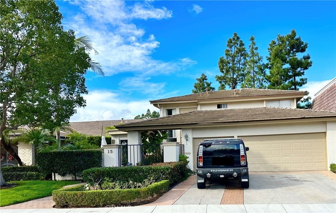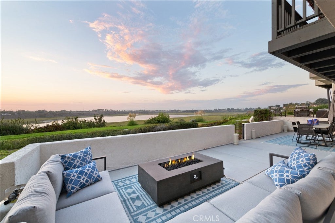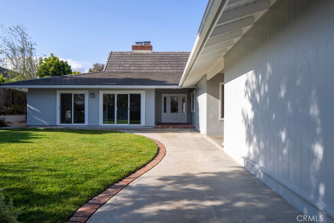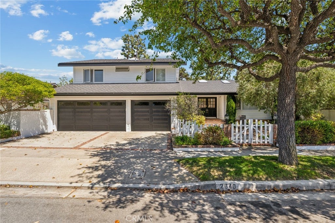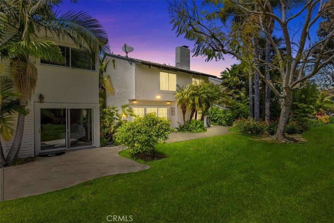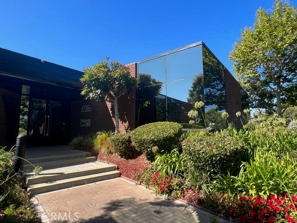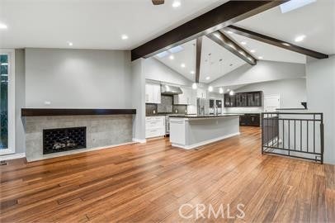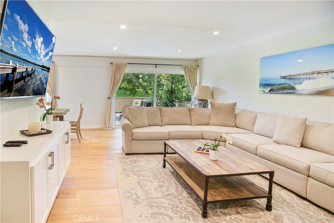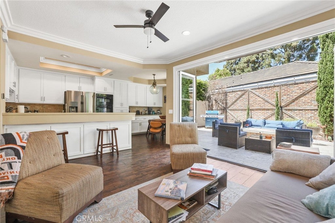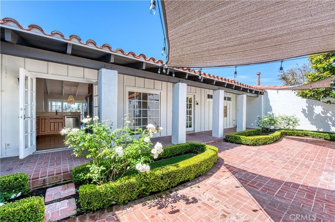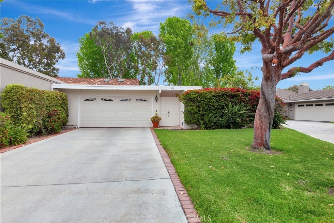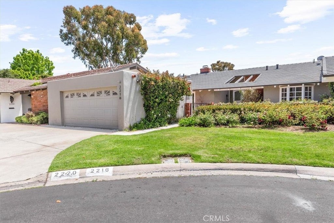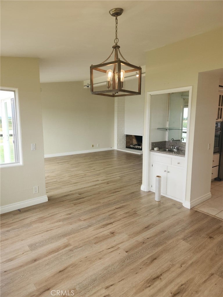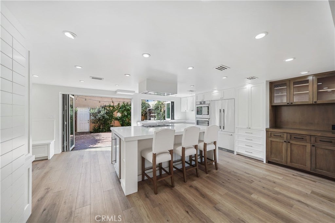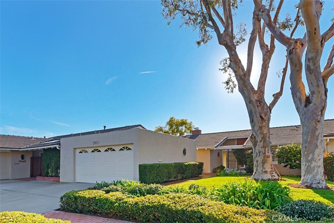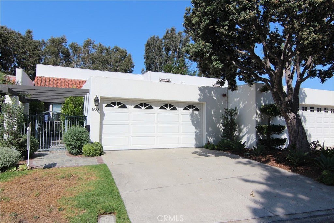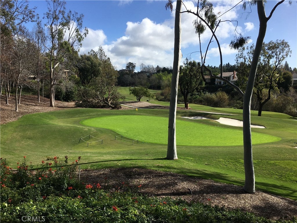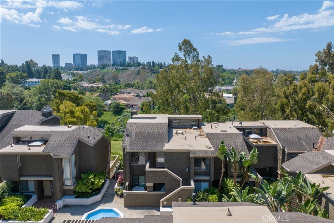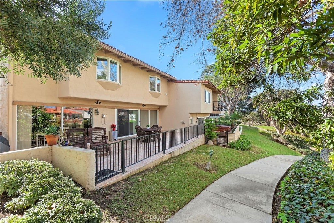East Bluff Community - Newport Beach, CA
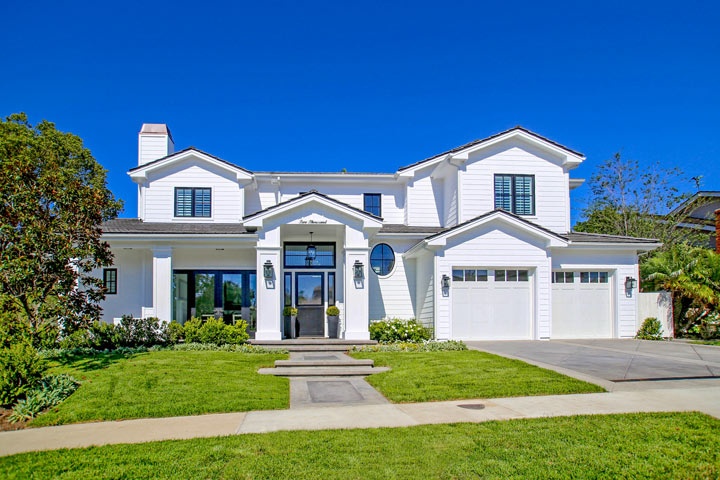
East Bluff Homes For Sale in Newport Beach, CA
East Bluff Homes are some of the most sought after communities here in Newport Beach, California. Located in the East Bluff Harbor View area of Newport Beach, California lies some of the most expensive real estate in Newport Beach. Some of the top neighborhoods include Big Canyon Country Club, One Ford Road, Belcourt and Harbor Ridge Estates. Many of these are gated communities with strict access to only residents who live here. Below are the current East Bluff homes for sale and for lease in Newport Beach. Please contact us at 1-888-990-7111 with questions regarding this community and any of the homes listed for sale here.
East Bluff Newport Beach Homes For Sale
Search Results
Newport Beach 27 Burning Tree Circle
One of Newport Beach’s most impressive properties, 27 Burning Tree Circle is located behind the exclusive guard-gated community of Big Canyon. Perched high above the second fairway of the golf course, this estate sits on two lots, totaling 27,509 square feet, over half an acre. With spectacular views of Fashion Island and the golf course, this property is custom built, with a beautiful pool and jacuzzi, charming guest house, large outdoor spaces and beautiful gardens, perfect for entertaining. Every detail of the home is thoughtfully curated and designed. Nestled along a private cut-de sac, the estate is not only impressive in scale, but visually stunning. The interior architecture is exceptional, with high ceilings, custom woodwork, an open kitchen layout with beautiful stone countertops and French doors opening up to the pool and gardens throughout the home. The estate is conveniently located across from Fashion Island, one of California’s most famous outdoor lifestyle centers, with world class dining and shopping.$23,995,000
Newport Beach 15 Torrey Pines Lane
Completely reimagined just three years ago, this stunning single-level home in Newport Beach’s exclusive guard-gated enclave of Big Canyon showcases a magazine-worthy contemporary design that is destined to stand the test of time. An elevated cul-de-sac homesite of nearly 18,900 square feet offers city-light views and uncompromising privacy. Enjoy extravagant outdoor entertainment and simple evenings at home in a backyard that reveals a resort-style pool and spa with connecting waterfall, a heated patio, and a fabulous pavilion with complete outdoor kitchen. Lifelike turf and mature landscaping grace outdoor areas that embellish the home’s exterior, which displays a newer standing-seam metal roof with solar-panel array. Preferred living easily continues indoors, where four bedrooms and four-and one-half baths ensure comfort for residents and guests alike in approximately 4,495 square feet. Towering vaulted ceilings outlined by indirect lighting enhance an open entertaining area that includes a vast living room with stone and wood accent wall, and slideaway glass doors to the backyard. A pro-level walk-in bar recreates the vibe of a sleek five-star hotel and boasts every amenity needed to ensure memorable times for everyone. Generous proportions continue in the seamless kitchen, dining and family space. Discover direct backyard access, large skylights, an oversized kitchen island with floating lighting elements above, custom countertops and cabinetry, and top-of-the-line appliances. A custom home theater with private bath is just off the family room and elevates movie night to a whole new level of opulence. Every bedroom opens to the outdoors, include a lavish primary suite with boutique-style walk-in closet and a lux bath with freestanding tub. Even the home’s three-car garage is in a league of its own, complete with a high ceiling and car lift for the serious collector. The private golf course community of Big Canyon is renowned for its location. The theaters, restaurants and high-end shops of Fashion Island are just across the street, and beaches, golf courses, Newport Harbor, Balboa Island and Corona del Mar are merely minutes from home. Top-tier public and private schools are nearby, and the proximity of John Wayne Airport makes it easy to travel any place your heart desires.$13,900,000
Newport Beach 1 San Sebastian
Priceless panoramic ocean views! Nestled at the end of a serene cul-de-sac in the prestigious Harbor Ridge Community in Newport Beach, this exquisite property with magnificent panoramic ocean and city views offers an unparalleled living experience. The spectacular 6-bedroom and 6-bathroom house is perfectly positioned on a large double-sized corner lot, allowing for a stunning backyard facing the ocean, offering breathtaking views from nearly every vantage point. Upon entering, you are greeted by a grand formal entrance. The main floor includes an elegant library, with floor-to ceiling book cases as well as the spacious master suite and master bathroom with bright natural lighting and captivating ocean views which epitomize luxurious living. Still on the main floor behind the kitchen, the property includes a large laundry room along with an additional bedroom with a full bath and closet perfect for a guest or a live-in aid. A masterful floor plan facilitates convenience and easy flow from one space to another. The house has 5 fireplaces throughout, a large second floor balcony with sweeping ocean views, an additional storage room as well as a basement with a large wine cellar perfect for the wine aficionado. The backyard features a luxurious Jacuzzi and further offers tremendous potential for future expansion and extension to better optimize and take full advantage of the magnificent endless views. Experiencing the picturesque full view sunsets at this residence is the perfect way to forget about all the daily stressors and remind the owner of natural beauties of life. Don’t miss out on this unique hard to find opportunity to make this piece of heaven yours.$9,450,000
Newport Beach 7 Trafalgar
Elegantly reimagined and impeccably redesigned, this estate epitomizes coastal luxury living. Situated in the coveted Harbor Ridge community, the custom estate offers a seamless blend of sophistication and comfort with breathtaking views of the ocean, harbor, and city lights spanning from Orange County to LA. This meticulously renovated residence boasts 6 bedrooms and 5.5 baths, featuring an open floor plan that effortlessly connects the formal living spaces, dining room, and gourmet kitchen. High-end finishes including wood floors, a prep kitchen, and designer lighting fixtures enhance the interior ambiance to a level of unmatched refinement. Equipped with a central vacuum system, theater room, and Control 4 Smart home system that can satisfy all your entertainment needs with a touch on your mobile device. Upstairs, three en-suite bedrooms complement a lavish master suite with walk-in closets and bathrooms, providing a serene retreat. The lower level unveils a generously sized in-law en suite. Beyond its luxurious interior, this estate offers proximity to world-class shopping at Fashion Island and South Coast Plaza, top-rated schools, and pristine beaches, making it a quintessential choice for those seeking the ultimate Newport Beach lifestyle.$7,900,000
Newport Beach 1807 Port Charles Place
PRICE IMPROVEMENT. NEW CUSTOM contemporary construction in 2023 from ground up & being sold PARTIALLY FURNISHED! Situated within the coveted Harbor View homes affectionately known as the "Port Streets." This custom inner loop residence epitomizes luxury living at its finest. Boasting meticulous craftsmanship with wood accents, metal roof and open concept living. With designer finishes, the home features 5 generously proportioned bedrooms including one downstairs overlooking the picturesque backyard through double doors, PLUS a large open LOFT and OFFICE upstairs. Upon entry, guests are greeted by a two-story foyer offering a glimpse of the stunning resort-style yard. Wide plank oak flooring, dual zoned AC, and a tankless water heater, custom window coverings, wired for surround sound exemplify just some of the top-tier upgrades throughout. The gourmet kitchen, seamlessly integrated with the living area, showcases a large island, stainless Wolff appliances, sub zero fridge, and a spacious butler's pantry. Expansive disappearing sliding walls effortlessly blend indoor and outdoor living, revealing a covered sitting area with a fireplace, contemporary salt water pool, and spa. The primary suite boasts a fireplace, dual walk-in closets, and a luxurious soaking tub. Located conveniently near the community amenities including a tot playground, pool/clubhouse, and Anderson Elementary, residents also enjoy access to Harbor View's swim team, trails, and sports courts. With close proximity to renowned restaurants, resorts, and beaches, this exceptional home offers quintessential California living.$7,600,000
Newport Beach 9 Narbonne
Reimagined, redesigned, and meticulously renovated, this custom estate offers a harmonious blend of luxury and coastal living. Enjoy stunning ocean and harbor views by day, transitioning to a captivating display of city lights along the Orange County and LA coastlines at night. Nestled behind Newport Beach's prestigious Harbor Ridge community, this front-row residence boasts nearly 6,650 square feet of completely remodeled living space. Featuring 5 bedrooms and 7.5 baths, the open floor plan seamlessly connects the formal living space, dining room, and kitchen, creating an inviting atmosphere for both everyday living and entertaining. High-end finishes such as French oak floors, Italian marble countertops, and designer lighting fixtures elevate the interior to a new level of sophistication. Upstairs, three en-suite bedrooms, including a lavish master suite with dual walk-in closets and bathrooms, offer luxurious retreats. The subterranean level showcases a generously sized in-law unit with its own living room and fireplace, along with additional amenities including a laundry room and at home gym space, providing the perfect balance of leisure and relaxation. 9 Narbonne epitomizes chic coastal living at its finest. Its prime location offers immediate access to world-class shopping at Fashion Island and South Coast Plaza, top-rated schools, and resort-style beaches, completing the allure of this exceptional estate.$7,495,000
Newport Beach 1985 Port Ramsgate Place
Located within the coveted Port Streets community of Newport Beach, this distinguished residence offers a harmonious blend of timeless elegance and modern convenience. Boasting 5 bedrooms, 5.5 bathrooms, and 4608 square feet of luxurious living space with an expansive lot at 8276 sq. ft, this meticulously crafted home is a testament to refined coastal living. Step inside to discover a welcoming ambiance accentuated by vaulted ceilings and abundant natural light. The main level features a private dining room, office, and a spacious great room warmed by a fireplace, seamlessly flowing into the gourmet kitchen. Equipped with top-of-the-line appliances, a Sub Zero refrigerator, wine refrigerator, and a 6-burner Wolf range with two ovens, the kitchen is a chef's delight. A cozy dining nook overlooks the backyard oasis, ideal for both daily living and entertaining. Retracting sliding doors lead to the meticulously landscaped backyard, offering a serene retreat for outdoor gatherings. With a BBQ, patio space, and lush grassy areas, the backyard is an extension of the home's inviting ambiance. Upstairs, a bonus area awaits alongside three generously sized ensuite bedrooms. The primary suite is a true sanctuary, featuring a cozy fireplace and a lavish bathroom adorned with marble accents. Pamper yourself in the luxurious soaking tub or unwind in the rejuvenating steam shower, complete with dual sinks and a large custom walk-in closet. Conveniently situated within the community, residents enjoy easy access to award-winning Andersen Elementary, the park, clubhouse, and pool. Experience the quintessential Newport lifestyle with proximity to Fashion Island, renowned beaches, John Wayne Airport, and top-tier restaurants Impeccable design and thoughtful amenities define this exceptional residence, offering a lifestyle of comfort, sophistication, and unparalleled convenience. Whether you seek relaxation or entertainment, this home effortlessly caters to your every need.$6,995,000
Newport Beach 23 Hillsborough
This custom-built dream estate in the exclusive Harbor Hills gated community exudes luxury with classic charm. As you approach the estate, you're greeted by large motor court, landscaped gardens and a grand entrance. The spacious foyer welcomes you with high ceilings, hardwood floors, and an abundance of natural light streaming through large windows. The estate features four bedrooms, each designed with comfort and style in mind. The master suite is a true sanctuary, boasting a private balcony with stunning views of the coastline, a luxurious en-suite bathroom with a soaking tub, a walk-in shower, dual vanities, and large walk-in closets. The heart of the home is the gourmet kitchen, equipped with updated appliances including four ovens, custom cabinetry, and a large island perfect for entertaining. Adjacent to the kitchen is a formal dining area that flows seamlessly into the living room, where a cozy fireplace creates an inviting ambiance. Step outside into your private oasis backyard featuring a pool, spa, and garden. Additional features of this magnificent estate include a large bonus room, home office, five fireplaces, and three-car garage. Every detail of this Newport Beach custom estate has been carefully curated to offer an unparalleled living experience, making it the perfect place to call home.$6,675,000
Newport Beach 1701 Port Margate Place
Don't miss the opportunity to own this architectural gem and experience the best of coastal living at 1701 Port Margate – where style, luxury, and privacy converge seamlessly. Welcome to 1701 Port Margate – a Graystone Custom Builders masterpiece in the sought-after Harbor View Homes community. Crafted in 2015, this residence epitomizes modern luxury and stylish living. As you approach this corner property, the cool and stylish vibe is immediately apparent, a hallmark of Graystone's architectural prowess. The 2015 build exudes sophistication with over 4,200 square feet of meticulously designed living space, showcasing Graystone's commitment to quality craftsmanship and aesthetic finesse. Step inside, and you'll be captivated by the casually elegant design and meticulous attention to detail. With 5 ensuite bedrooms, 5.5 baths, plus a separate office with outside access and bonus space off secondary bedrooms, there's ample room for everyone. The grand entry of black brick flooring sets the tone for the home's luxurious ambiance, complemented by Graystone's signature design elements, including French oak floors and custom millwork throughout. The kitchen is a chef's dream, featuring a large island with stone counters, a walk-in pantry, and an abundance of storage space. Equipped with top-of-the-line Thermador appliances, including a refrigerator, microwave drawer, 6-burner range with griddle and double ovens, wine storage, and a reverse osmosis water treatment system, every culinary need is met with ease and elegance. Entertaining is a delight in the sunny, south-facing backyard oasis, offering complete privacy on a corner lot. Relax and unwind in the large party spa with a waterfall feature, gather around the built-in firepit surrounded by white brick custom seating, or grill up your favorite meals on the Lynx built-in BBQ. Additional outdoor features include Thermador outdoor refrigerator drawers, custom copper gutters, and an outdoor shower, perfect for rinsing off after a day at the nearby beaches. This smart home is equipped with a sound system, DSC security system, and central vacuum for added convenience and peace of mind. Beyond the property, residents of Harbor View Homes enjoy access to top-rated schools, parks, shopping, dining, and the world-renowned beaches of Newport Beach.$6,585,000
Newport Beach 9 Rockingham Drive
Gorgeous, turn-key, private, and expansive 4-bedroom plus loft home on a 10,000 sq ft lot in guard-gated Belcourt! This idyllic Newport Beach estate embodies effortless coastal chic and features numerous custom upgrades with thoughtful design throughout. Situated in a prime location within Belcourt, among Newport's prominent guard-gated communities; Celebrated for safety, serenity, and its outstanding proximity to numerous amenities including award-winning schools, parks, sports fields, golf courses, trails, beaches, marinas, and Fashion Island with a variety of shops and restaurants, all just moments away. The home has generous curb appeal with manicured hedges, a flowering rose garden, and lush magnolia trees lining the posh entry path. Inside, the formal entry foyer welcomes guests with parquet flooring, an elegant staircase, and a step-down sitting room that looks out onto the gardens and leads to the stone-laid patio and cascading waterfall pool. The formal dining room also opens to the outdoor entertaining veranda, a magazine-worthy setting with a newly built outdoor chef's kitchen, a roaring fireplace, and a state-of-the-art sound system, perfect for warm-weather gatherings. The chef's gourmet kitchen is flooded with natural light and features top-tier appliances, ample storage, and a chic wet bar nested above the family room that looks out onto the pool. A discreet hallway leads to the two-level recreation room, a flexible space currently featuring custom display cabinetry, climate-controlled wine storage for 120 bottles, a full bath, and a versatile loft. The lower level also includes a three-car garage, a large laundry room, a guest bath, and a storage hall. Upstairs, the grand primary suite boasts soaring ceilings, a fireplace, a resort-inspired bath, and dual custom walk-in closets. Three additional guest rooms and two baths complete the upper level. With its ample square footage and dream location, this turn-key property is the home many have patiently waited to find.$6,495,000
Newport Beach 1718 Port Margate Place
If you're looking for a subtly sophisticated, decidedly luxurious residence to call home in the famed Port Streets of Newport Beach, you'll want to visit this home personally . . . and soon! Rebuilt in 2012 by Waterpointe Custom Homebuilders, and then completely updated by the current owner, this home offers gracious spaces, an ideal floor plan and curated interiors, in addition to being sited on a generously sized approx. 7,150 sq. foot lot. Currently utilized as a 4 Bedroom, 3 1/2 bath home with an additional media / flex space and an office compete with wine room, there is a dedicated place for EVERYTHING, and flexibility to accommodate the way we live our busy lives today! Beautiful entry foyer with soaring ceilings, sensational living and dining areas, and a chef's kitchen which will soon become the heart of your home. Perfectly located adjacent to the great room / family room area with direct line of sight through the stackable door system to the large rear yard, the kitchen boasts custom cabinetry, gorgeous countertops and backsplash, and abundance of storage, and even a walk-in pantry! Both island and breakfast nook areas are available for casual dining. The primary suite is peaceful and detailed. Peaked beamed ceilings, large windows, a walk-in closet and a stunning bath. All secondary bedrooms are roomy. The media space provides an additional venue for collaborative fun. Charming Cape Cod exterior offers a covered porch area in the front yard, and a beautifully organized rear yard with a private jacuzzi, two seating areas including the built-in seating around the fire pit, large dining area, and a BBQ pavilion Plenty of mature landscape to ensure privacy, and even a fruit tree or two! This home combines comfort, functionality and style with remarkable ease! EV charging. Don't miss it! Please note that title references this home as a 6 Bedroom.$5,595,000
Newport Beach 1 Belmont
This timeless residence is situated at the end of a private cul-de-sac in the highly coveted gated community of Harbor Hill, offering a private oasis. Upon entry, soaring ceilings and large arched windows provide abundant natural light and frame a beautiful hearth. A hallway to the left leads to a powder, ground-floor bedroom and additional ¾ bath. This phenomenal home layout features sunken main rooms on the ground floor and an elevated hardwood pathway leading to each. The hardwood path leads you through the foyer with a sunken piano room with its own fireplace on the left and a formal dining room on the right. The kitchen boasts Thermador appliances, ample dining space, and a bonus sunken family room with a full bar and additional fireplace. Upstairs, the primary bedroom suite boasts a fireplace and conjoined dual bathrooms each with cedar walk-in closets, a soaking tub, and walk-in shower. There is additional closet space throughout the primary suite as well. The two secondary bedrooms boast high ceilings and abundant natural light, as well as walk-in closets in both. There are two additional bathrooms upstairs as well as a home-office space. Downstairs, french doors from the kitchen lead to an immaculately landscaped backyard with a large in-ground spa, bubbling fountains, beautiful cobblestone pathways and a bonus secret garden. This home backs up to open space, offering unparalleled privacy and a serene natural backdrop. The back patio is perfect for entertaining with a wrap-around bar and heated pergola for dining, as well as an outdoor kitchen with Lynx appliances and a brick pizza oven. This masterpiece truly must be seen in-person to understand the incredible attention to detail put into this custom, gate-guarded home.$5,500,000
Newport Beach 32 Landport
Nestled in the tranquil enclave of Bonita Canyon, this Mediterranean-style gem exudes sophistication and charm, offering 5 bedrooms 5.5 baths, 4,510 Sq. Ft of living space including the Casita with a separate entrance, with breathtaking views of the surrounding mountains and canyon. From the moment you step inside, you'll be captivated by the rich appointments and luxurious details that define this exquisite residence. The gourmet kitchen, complete with a center island and butler's pantry, sets the stage for culinary excellence, while the spacious family room, formal living area, and elegant dining room provide the perfect backdrop for hosting memorable gatherings. Custom built-ins add a touch of character and functionality to the home, enhancing its appeal. For added versatility, a charming casita above the garage features its own separate entrance, offering endless possibilities as a guest suite, home office, or family recreation room. Step outside and discover the serenity of the beautifully landscaped yards, complete with a private spa with an approx. 11,000 sq. ft. lot there is ample space to add a pool, ideal for unwinding and enjoying the outdoor oasis. Located within the prestigious Gate Guarded community of Bonita Canyon, residents enjoy access to an array of amenities, including a Junior Size Olympic pool, tot lots, tennis court, and a BBQ & Picnic Area. Experience the epitome of Southern California living in this exceptional home, where luxury meets comfort and every detail is thoughtfully curated for the discerning homeowner.$5,400,000
Newport Beach 1812 Port Margate Place
Impeccable craftsmanship and modern luxury define this 4-bedroom, 4.5-bathroom contemporary styled residence nestled in the desirable inner loop of the Port Streets of Newport Beach. Home to the renowned Andersen Elementary School, which is located in the Port Streets community, and is directly accessible from 1812 Port Margate within the inner loop. The home is also within the Corona Del Mar High School, and Middle School, district. Built to impress even the most discerning buyer, the immaculate workmanship, superior materials and designer finishes are evident throughout 1812 Port Margate Pl. Designed by Architect David P. Hohmann and built by Robert D. McCarthy in 2006, the interior spaces are thoughtfully designed, offering a seamless flow and an abundance of natural light. Showcased in this home are premium amenities and recent upgrades that include AC, Lacanche professional range, tankless water heater, water softener, a whole house water filtration system, refinished hardwood floors and exterior security system with hi-definition and infrared cameras. The master bedroom suite is a sanctuary of its own, featuring a spa-like ensuite bathroom which includes a sauna, bathtub, Jacuzzi and radiant heated floors. There is also a private outdoor balcony, a private professionally outfitted office and separate workout room. Two of the three ensuite bedrooms provide direct access to an exterior deck for relaxing and entertaining. Architectural interesting and custom spaces are thoughtfully incorporated into the home with the addition of rooms such as the butler’s pantry, a library with fireplace and arched wooden ceiling, the zen-like dining room, 800+ bottle climate controlled wine cellar, and eye-catching circular staircase. The property sits on a generous 7540 square foot lot that boasts a private backyard oasis, complete with a refreshing 35' lap pool and attached spa, fire pit and mature landscaping that creates a perfect retreat for unwinding or hosting gatherings. Located in a highly sought after neighborhood, this residence offers a peaceful sanctuary while being conveniently located. With its modern design and numerous high end amenities, 1812 Port Margate Place epitomizes the Southern CA luxury lifestyle.$5,295,000
Newport Beach 1707 Port Manleigh Circle
Welcome to 1707 Port Manleigh Circle. Located in Harbor View Homes, known to locals as the “Port Streets”, this beautifully crafted 5 bedroom, 5 bath home sits on a unique oversized pie shaped lot and exudes classic and timeless charm and curb appeal. Constructed in 2008, this thoughtfully designed home offers an open floorplan tailored for a modern lifestyle. Upon entering through the charming Dutch front door, you're welcomed by a warm ambiance punctuated by rich hardwood floors and a neutral color palette that complements any décor. The heart of this home lies in its chef-inspired kitchen featuring stainless appliances including a double oven, 6-burner gas stove and griddle and two dishwashers. The layout is perfected with a central island, equipped with a vegetable sink and refrigerator drawers, and an adjacent butler’s pantry with a wine refrigerator, third sink and abundant storage. Ideal for gatherings, the home transitions seamlessly from the indoors to multiple outdoor living areas and is complimented with privacy. The main level is thoughtfully laid out and also offers a bedroom, bathroom, and a versatile office/playroom. The master suite serves as a private retreat, complete with a cozy fireplace, dual walk-in closets and a spa-like bathroom featuring separate vanities topped in marble, a soaking tub and an oversized walk-in shower. Completing the upper level are 3 secondary bedrooms, including one ensuite and two sharing a Jack and Jill bathroom with dual vanities. A conveniently located laundry room enhances the upper level's functionality. Additional amenities include two water heaters, dual zoned A/C, a 3-car garage with a half bath and ample storage. Enjoy an ideal proximity to the award-winning Andersen Elementary School, playground, community pool and clubhouse, sport courts and fields, as well as convenient access to world class shopping, dining, beaches and John Wayne Airport.$5,275,000
Newport Beach 2900 Carob Street
GORGEOUS HOME + DETACHED CASITA | Experience unparalleled luxury living in this exquisite Santa Barbara style residence, where every detail has been thoughtfully curated and meticulously crafted exuding sophistication, comfort, refinement and style. 4 EN SUITE BEDS + OFFICE + 5 BATHS + 3-CAR GARAGE. A solidly built, high quality home blending modern amenities with a timeless aesthetic. The gated courtyard features an enchanting Spanish-style fountain where your resort-style ambiance begins. This private oasis highlights a SALTWATER POOL + BUBBLING SPA, and a covered veranda creating the perfect year-round setting to enjoy SoCal's idyllic sunny climate or evenings under the stars. Spaces seamlessly flow between indoors and outdoors with soothing fountain sounds and cool breezes. The stunning bespoke front door opens to a dramatic entry adorned with a coffered ceiling, imported Saltillo tile and a sweeping curved staircase with custom iron railings. GREAT ROOM showcases a 16' high exposed wood beamed ceiling, La Cantina bifold doors open to the back patio, and an oversized fireplace enhances the relaxing vibe. The GOURMET KITCHEN showcases a grand center island, commercial Viking appliances, a Miele built-in coffee/espresso machine and a huge walk-in pantry. Enjoy multiple areas to dine formally, casually or al fresco. The DETACHED CASITA is ideal for guests or transform into a gym or game room. A main level Jr. primary suite leads to a private patio and boasts a spacious bath with dual vanities and large walk-in closet with built-ins. A secondary en suite bedroom offers add'l flexible space. Upstairs, 2 cozy sitting areas lead to your LUXE PRIMARY SUITE with a Kiva corner fireplace, sitting retreat, 2 large walk-in closets and a private deck with views. The sumptuous primary bath features separate vanity areas, an oversized stone shower and a deep whirlpool Jacuzzi bath. The spacious office features Alder wood partner desks with a balcony and views—or POTENTIAL FOR 5TH BEDROOM. Exteriors boast smooth stucco, a clay tile roof and Jeld-Wyn wood windows & doors. Add'l amenities include a 3-car epoxy garage, A/C, upper level laundry room (+ garage laundry), abundant storage & an assorted fruits orchard. Desirable Eastbluff neighborhood/lifestyle close to outdoor recreation & activities including the scenic Back Bay Loop Trail, Eastbluff Village Center, Fashion Island, JWA, 73 Toll Road, Newport Beach Harbor, Balboa Island & more!$4,999,999
Newport Beach 35 Rue Fontainbleau
Welcome to your dream home nestled within the exclusive gates of Big Canyon in Newport Beach, offering luxury and refinement at every turn. This meticulously crafted home, designed by Cynthia Anne Design Group, where every detail has been thoughtfully designed for the discerning homeowner features impressive upgrades and a prime location just minutes from the prestigious Big Canyon Golf Course and Country Club, Fashion Island, and the beautiful Newport Beach coastline. As you enter, a stunning entryway greets you, setting the tone for the elegance within. The spacious living room boasts soaring two-story ceilings and a striking stone fireplace, creating a stylish and inviting atmosphere. Large windows frame views of the resort-style backyard, blending indoor and outdoor living. Just off the living room, a formal dining area offers an elegant backdrop for unforgettable gatherings. Enjoy comfort and luxury with three bedrooms, including a primary suite with a balcony overlooking the serene surroundings, a spa-like en-suite bathroom, and a walk-in closet. Two additional upstairs bedrooms and one bathroom plus a bonus room provide ample space for a gym, playroom, or other needs. A full bathroom on the main level with a walk-in shower ensures convenience for guests and pool activities. The open-concept kitchen is a chef's delight, featuring high-end appliances such as a SubZero refrigerator, Wolf oven and microwave, Bosch dishwasher, and a wine refrigerator. The large center island, walk-in pantry, and beautiful white Carrera marble countertops offer both function and style. The home boasts impressive upgrades, including European White Oak floors throughout. Additional recent upgrades include new landscaping in front and back, Lutron lighting system, Smart Home technology, recessed lighting, new slim line AC, custom mill work and built-ins throughout, custom window treatments, interior and exterior painting, outdoor music system. The serene backyard features a saltwater pool, Jacuzzi, waterfall fountain, and expansive lounge area, offering relaxation and recreation. With every luxury amenity at your fingertips, everyday living feels like a vacation. Completing this exceptional residence is a three-car garage with epoxy floors and a spacious driveway, providing convenience and functionality. Enjoy excellent walkability, with a park and sand volleyball court nearby plus easy access to Fashion Island, dining, shopping, and beaches.$4,895,000
Newport Beach 17 Monaco
Welcome to luxurious coastal living within the prestigious Harbor Ridge Community, in the heart of Newport Beach. This newly remodeled masterpiece boasts an unparalleled blend of sophistication and comfort with breathtaking Catalina Island, ocean and city light views. Upon entering this exquisitely designed interior spanning 3,501 square feet of unparalleled elegance, you'll be greeted by a seamless flow of contemporary design and high-end finishes. The spacious living area seamlessly integrates modern amenities with timeless charm, creating an ambiance of refined sophistication and boasts abundant natural light showcasing the stunning vistas through large windows that frame the picturesque scenery. The chef-inspired kitchen is a culinary masterpiece featuring top-of-the-line appliances, custom cabinetry, oversized center-island and elegant quartz countertops makes this perfect for culinary creations. Entertain guests effortlessly in the adjacent dining area where every meal is elevated by the backdrop of the sparkling ocean and city lights. The luxurious and private master suite leads to a private patio looking out the breathtaking serene coastline. The en-suite master bathroom is a sanctuary of relaxation, featuring a lavish soaking tub, dual vanity and a spacious walk-in shower overlooking the patio with spectacular panoramic view . Two additional bedrooms and bathrooms offer comfort and privacy for family members or guests. The versatile den provides the perfect space for a home office, dining room or entertainment area. Conveniently situated within close proximity to the world-class shopping, dining and entertaining as well as pristine beaches and the renowned Pelican Hill Resort and Golf Course. Residents of Harbor Ridge enjoy exclusive access to amenities including 4 pools, 3 tennis courts, 24-hour security guard and a patrol. Don't miss this rare opportunity to own a slice of paradise in one of Newport Beach's most sought-after neighborhoods. Experience luxury living at its finest. Schedule your private showing today and make this coastal dream home yours.$4,888,000
Newport Beach 821 Camphor Street
Property in the development process, priced for finished product. Located above the gorgeous beaches of Corona del Mar in the desirable Eastbluff neighborhood, this luxury villa will feature a loggia with an outdoor kitchen, several covered terrace areas, and multiple gorgeous water features. The grand entry court hosts the first water feature as you ascend into the foyer, passing a central courtyard with a larger water feature leading into the gourmet kitchen. Absolutely a chef's dream, the kitchen includes a separate butler's kitchen, walk-in pantry, large island, and all state-of-the-art brand-new appliances. Designed to capture the spectacular Upper Newport Bay views, this home's upgraded finishes and design concept create a coastal sophistication giving functionality with luxury and style. Relax in the primary suite with sliding glass doors, or enjoy a bath in the soaking tub. The oversized walk-in closet includes a dressing room and sitting area. The main home boasts four bedrooms and a large game room, and the attached guest home includes a full bedroom and bathroom, a covered terrace, and dining and living areas. Surrounded by parks and award-winning schools, and very close to Fashion Island and award-winning restaurants in downtown Corona Del Mar, enjoy the beach lifestyle while maintaining a quiet and relaxing sanctuary.$4,600,000
Newport Beach 20 Spanish Bay Drive
Discover extraordinary, luxury living in this beautifully redesigned, modern home in guard gated One Ford Road. Built by Pacific Bay Homes in 2000 and completely remodeled in 2016. A dramatic entrance features a 2-story ceiling and curved staircase with handcast iron balusters and Richard Marshall Olde Board custom hardwood floors. The modern kitchen features a large, natural quartz-top island, Sub-zero refrigerator, Waterworks fixtures, Bosch steam oven, Bertazzoni professional range and wine refrigerator. The kitchen opens to the family room with a cozy, wood-burning fireplace. French doors open to entertaining space in the private backyard with a built-in barbecue and extensive outdoor lighting. The formal living room with limestone fireplace and dining room with open pass-through cabinets create an inviting space for entertaining. An additional guest room is adjacent to the full downstairs bath on the first floor. Upstairs are four bedrooms and three baths including the Primary Suite which includes an office retreat with extensive built-ins, a spacious walk-in closet, jetted spa tub, separate shower, and dual vanities. This energy efficient residence has newly added solar panels and a back up battery. 2-car garage. Come home to One Ford Road!$4,475,000
Newport Beach 1830 Port Renwick Place
Situated on a premier street within the desirable Port Streets community, this home is ideally located just a few doors to the community greenbelt, parks, pools and clubhouse. A beautiful 5-bedroom, 3-bath residence greets you with a spacious front porch, perfect for relaxing evenings, and a delightful Dutch door entry that adds character and warmth. Inside, the thoughtful layout begins with an inviting entry that opens to a formal living room, complete with a cozy fireplace. The adjacent formal dining room boasts a butler pantry/wet bar for entertaining guests and family. The heart of the home is the expansive kitchen, which overlooks the family room with its own fireplace and opens to the serene rear yard. The kitchen boasts a large center island with a breakfast bar, sleek stainless-steel appliances, Calacatta gold marble countertops, dual dishwashers, a convenient breakfast nook, and an impressive walk-in pantry. The main floor also includes a versatile bedroom currently used as a home office, adorned with beautiful wood-paneled walls. A full bath and an interior laundry room add to the convenience and functionality of this level. Step outside to the rear yard where multiple al fresco areas offer versatile hosting options among a charming pergola with fire pit and a lush grassy area for relaxation and play. Upstairs, the luxurious primary suite offers a spacious walk-in closet and a beautifully appointed primary bath with dual vanities, a walk-in shower, and a dedicated vanity area. Three additional guest suites, each with built-in features, share a well-designed hall bath. This home is truly move-in ready, offering a perfect blend of elegance, comfort, and modern amenities in one of Newport Beach's most desirable communities. Don't miss the opportunity to make this exceptional property your new home.$4,295,000
Newport Beach 57 Shearwater Place
Step inside this enchanting Mediterranean Villa in Bayview Terrace and experience over 2400 sq ft of bespoke luxury. From the wrought iron gate enter to the courtyard with its old-world charm, every corner of this home whispers elegance. Cook up a feast in the gourmet kitchen or gather by the stone fireplace in the great room. The garden invites you to dine the stars, surrounded by lush greenery. Upstairs, your master suite awaits, a sanctuary with its own terrace overlooking the shimmering back bay. Moments from the fashion and culture of Newport Beach, this villa is a dream come true.$3,680,000
Newport Beach 2021 Port Ramsgate Place
Step into this exceptional 5 bedroom, 3 bath residence located in the coveted Port Street neighborhood of Newport Beach. This remarkable property offers comfort, convenience, and unparalleled charm in a desirable location. Upon entering, you'll immediately notice the elegant formal living room and adjacent formal dining room, perfect for entertaining guests or hosting intimate gatherings. The living room features a brick fireplace, adding warmth and character to the home's ambiance. Central to the residence lies the spacious and inviting family room with fireplace, providing a hub for relaxation and connection with loved ones. Adjacent to this gathering space is the kitchen, boasting modern amenities, including new stainless-steel appliances, beautiful quartz countertops, and a cozy breakfast nook, perfect for casual dining. Indulge in culinary delights while enjoying the picturesque views of the backyard. The kitchen seamlessly flows into the family room, creating an ideal space for effortless entertaining and everyday living. Convenience is ensured with a main floor bedroom and bathroom, providing flexibility for guests or accommodating various lifestyle needs, such as an office or playroom. Upstairs, you'll find four additional bedrooms, including a generously sized primary suite complete with a walk-in closet to meet all your storage needs. Step outside to discover your own private oasis in the backyard, featuring a raised deck for al fresco dining and a lawn area for outdoor recreation and relaxation. Whether you're hosting summer barbecues or simply enjoying the California sunshine, this outdoor space is sure to impress. Additional highlights of this exceptional home include a 3-car garage for ample parking and storage, new wood flooring and carpet for added comfort and style, and a prime location close to shopping, dining, and Orange County beaches.$3,675,000
Newport Beach 1824 Port Ashley Place
Nestled on a tranquil and highly desirable street within Harbor View Homes, renowned for its family-friendly ambiance and top-tier school district, this residence showcases a timeless traditional exterior. A meticulously maintained lawn and mature landscaping frame the home, complemented by a charming front porch that extends a warm welcome. Step inside to discover expansive living areas designed with an open-concept layout that maximizes natural light. The inviting living room features a cozy fireplace, while the dining area seamlessly connects to an outdoor patio, perfect for enjoying indoor-outdoor living and hosting gatherings. Upstairs, the primary suite offers a private retreat with a luxurious ensuite bathroom and ample closet space. Additional bedrooms provide comfort and flexibility for guests or family members. Outside, the backyard oasis includes a stunning pool and spa, creating an ideal setting for relaxation and entertainment. Residents of Harbor View Homes benefit from exclusive access to community pools, parks, and tennis courts, enhancing the vibrant coastal lifestyle. With its coveted location, spacious interiors, and inviting outdoor spaces, 1824 Port Ashley presents a remarkable opportunity to enjoy the quintessential Newport Beach lifestyle. Whether as a primary residence or a vacation retreat, this property embodies the essence of Southern California coastal living.$3,595,000
Newport Beach 1431 Sea Ridge Drive
This stunning 3 bedroom/3 bath home is nestled within the highly coveted community of Harbor Cove, Promenade. Freshly upgraded, with an open, spacious floor plan, high ceilings, which allow for an abundance of natural light, quartz kitchen counter tops, custom cabinets, surround sound, an upstairs custom-built office/loft, with a beautifully, private back yard, this pristine home is a “must-see.” Ideally located close to Fashion Island, Newport Beach Country Club and the Back Bay Marina, with direct access to the walking and bike trails. The Harbor Cove community features 24-hour guard-gated security, swimming pool, spa and BBQ.$3,575,000
Newport Beach 1616 Arch Bay Drive
A rare find in Newport Beach for this well-designed four-bedroom + office in a 24-hour gate-guarded community. Walking distance to Fashion Island for great shopping and fine dining. The lovely home welcomes you with a rough iron gate entry. Vaulted ceilings that are open and bright. Fireplace in the formal living join by a formal dining room. The kitchen offers granite countertops and stainless appliances. The breakfast nook is adjacent to a nice-sized family entertaining room. One full bedroom on the main level and three bedrooms up.Additonal office with built-in desk. Great size backyard for relaxation. Homeowner Association provides a pool, spa, Bar0B-Q, and play area. This home is only a stone from Balboa Island, Newport Beach Tennis and golf clubs, and yacht clubs for boat lovers. Or a quiet canoe rowing in the nearby Backbay. What a paradise within your reach. Showings begins May 31 with 24 hours advance notice and thank you$3,238,889
Newport Beach 2107 Arbutus St
Welcome to this charming, single-story traditional home located on a cul de sac in one of Newport Beach's premier neighborhoods. Boasting 4 bedrooms and 2 ½ bathrooms, this residence offers a spacious 2311 square feet of living space on a large 10,200 square foot lot. As you step inside, you'll be greeted by the warmth of the hardwood floors and the custom woodwork that adds a touch of elegance throughout. The living room features a cozy fireplace, creating the perfect ambiance for relaxation. The home is filled with natural light, creating a bright and inviting atmosphere. Outside, the private garden is a true oasis, adorned with hydrangea, jasmine, and boxwood, creating a serene and picturesque setting. The expansive lot also includes a pool and spa, perfect for enjoying the sunny California weather and entertaining guests. Seize the opportunity to remodel or expand and make this home your own. Eastbluff residents enjoy easy access to Back Bay trails, world class shopping and dining at Fashion Island, and is located moments away from top rated schools.$3,195,000
Newport Beach 1969 Vista Caudal
Occupying a coveted front-row position within the tranquil Bluffs of Newport Beach, this exceptional residence, having undergone a complete renovation in 2021, captivates with expansive bay views, light-filled interiors, and a serene ambiance. The home now features a new roof (2022), updated plumbing, waterproofing, and stucco, alongside upgraded AV system wiring for modern living. Spanning approximately 1,965 square feet, the two-bedroom, two-and-one-half-bathroom home is a rare-to-market turnkey gem, boasting thoughtful design elements such as shiplap ceilings, wood plank floors, recessed lighting, and custom-built cabinetry. LaCantina bifold doors in the fireplace-warmed living room open to reveal a spacious private patio, offering picturesque back bay and sunset views that infuse the space with natural light, complementing the real wood burning fireplace. Ideal for entertaining, the adjacent chef's kitchen is equipped with Wolf and SubZero appliances, custom Vent-A-Hood kitchen range hood, waterfall eat-in island beneath designer pendant lighting, and porcelain countertops, along with a wine refrigerator, and 6-burner stove, delighting culinary enthusiasts. Upstairs, the luxe primary suite, with sweeping panoramic vistas of the Newport Back Bay stretching out to the Pacific, includes a dual vanity, a sumptuous soaking tub, a walk-in shower with dual shower heads, and a custom-built walk-in closet. Completing the home is a two-car attached garage and laundry room. Residents of The Bluffs enjoy exclusive access to resort-style amenities, such as a pool, lush green belts, and scenic trails along the back bay. Its desirable location ensures easy access to Newport Beach's pristine shores, Fashion Island's exquisite dining and shopping, Rogers Gardens, top-tier schools, and John Wayne Airport. The home's proximity to essential lifestyle amenities enhances its allure, boasting walkability to the Newport Beach Tennis Club, a nearby shopping center, and Corona Del Mar High School, making it a centrally situated, luxurious living option.$3,195,000
Newport Beach 655 Vista Bonita
Experience unparalleled coastal living in this "front row" end unit townhome in The Bluffs, offering breathtaking panoramic views of the Back Bay and city lights. Thoughtfully remodeled in 2022 with high-end designer finishes, this three bedroom, two and a half bathroom home characterizes modern elegance. The expansive open floorplan boasts a gourmet kitchen with chef’s quality appliances including a 6-burner cooktop, wine fridge, and sprawling waterfall countertop island. Indoor/outdoor living flows seamlessly with Fleetwood pocket doors making way to the expanded patio, perfect for entertaining and taking in breathtaking sunsets. The primary bedroom features a large bay window and access to a balcony to continue enjoying Newport Beach’s iconic horizon. Two additional spacious bedrooms and a bathroom complete the second level. Additional highlights include a gas fireplace in the living area, recessed lighting, tankless water heater, central AC, interior laundry room, 200-amp electrical panel, and an attached 2-car garage complete with epoxy floors. Residents can also enjoy the nearby community pool and the convenience of close proximity to Fashion Island, fine dining, scenic hiking trails, beaches, and top-rated schools!$3,095,000
Newport Beach 16 Lucerne # 28
"Experience unparalleled luxury living in this stunning reservoir view home nestled within the prestigious coastal hilltop community of Harbor Ridge in Newport Beach. Recently renovated to perfection, this residence offers a seamless blend of sophistication and comfort. Upon entry, be greeted by a luminous interior with soaring ceilings and an expansive skylight. The open floor plan features a main level guest room with full bath, formal dining, living and family rooms adorned with elegant marble fireplaces and a loft space. The master suite boasts vaulted ceilings and sweeping views of city lights and lush trees. It includes a cozy sitting area, fireplace, and a luxurious marble bathroom with an acrylic freestanding tub and spacious walk-in closet. Quality craftsmanship is evident throughout, with new hardwood and marble flooring, as well as custom built-ins enhancing the home's elegance. The gourmet kitchen is a chef's dream, showcasing new cabinets, a quartz-topped island, breakfast bar, and stainless steel appliances. French doors lead from the family and dining rooms to the wrap-around wood deck, ideal for outdoor entertaining. Additional features include quartz counters in all bathrooms, central A/C, a 3-car garage with a new epoxy floor, and a long driveway. Residents of Harbor Ridge enjoy 24-hour gate guard security, access to 4 pools and spas, and 3 tennis courts. The HOA covers security patrol, roof and wood maintenance and repair, slab leaks, termite treatment, as well as community landscaping and tree trimming. With its impeccable design and coveted amenities, this home is truly a must-see gem."$2,950,000
Newport Beach 16 Hillsdale Drive # 12
Welcome to 16 Hillsdale Drive, a stunning gem nestled within the exclusive gated community of Belcourt Terrace in Newport Beach. This chic single-level home is a rare find, boasting three bedrooms, two and a half bathrooms, and a generous 2,428 square feet of living space. As you step inside, you'll be greeted by a recently renovated oasis, where every detail exudes luxury. From the beautifully complimented draperies to the oak wood flooring and LED recessed lighting, no expense has been spared in creating this exquisite retreat. The living room features a marble fireplace with a custom millwork mantle and built-in cabinetry with glass upper cabinets, a dry bar, and an under-counter wine refrigerator. The kitchen is a chef's dream, showcasing custom shaker-style cabinets, under-counter lighting, and high-end appliances. The primary bedroom offers a serene retreat with vaulted ceilings and designer paint, while the en-suite bathroom boasts modern fixtures and finishes. Outside, a custom-covered courtyard atrium with slate flooring and a flowing water fountain provides a tranquil space for relaxation. The community amenities are equally impressive, with a pool, spa, clubhouse, and outdoor cooking area for entertaining. Conveniently located near Fashion Island, Balboa Island, gourmet restaurants, and pristine beaches, this home offers the epitome of Newport Beach living. With easy access to freeways and a host of modern conveniences, this is an opportunity not to be missed. Come experience the epitome of coastal luxury living and welcome yourself home to 16 Hillsdale in Newport Beach. Schedule a showing today and make this stunning Newport Beach retreat yours.$2,895,000
Newport Beach 88 Ocean Vista # 114
Welcome to luxury living in the prestigious guard-gated community of Sea Island. This well-maintained, single-level, 2 bedroom + loft, 2.5 bathroom end-unit condo offers an unparalleled lifestyle with stunning views of the Newport Beach Country Club. This home features a convenient elevator for easy access directly from the garage or the entry walkway and boasts an open floor plan, perfect for entertaining guests or simply enjoying the serene surroundings & golf course views. The bright and spacious living area is complemented by large windows & doors that invite an abundance of natural light, creating a warm and inviting atmosphere. The primary suite offers a peaceful retreat with access to a balcony, where you can savor the views of the lush green fairways. This home exudes a sense of relaxation and comfort. Residents of Sea Island enjoy exclusive access to resort-like amenities, including pools, spas, and tennis courts, making it a true paradise for those seeking the ultimate coastal lifestyle. Come experience the epitome of luxury living in this exceptional Newport Beach community.$2,850,000
Newport Beach 59 Hillsdale Drive
Welcome to Belcourt Terrace, a highly sought-after neighborhood just minutes from Back Bay and Newport North shopping center. This 3-bedroom, 3-bathroom, approx. 2,800 sq. ft. home, will impress you from the moment you walk through the front gate. Enter through the private garden, meticulously adorned with giant hibiscus and lush potted plants. Inside, the downstairs bedroom features an ensuite bathroom. High ceilings and an open floor plan allow natural light to softly illuminate the living room and remodeled dining room. The updated kitchen features a built-in refrigerator and an island designed for a home chef. Upstairs, you'll find two bedrooms, each with an ensuite bathroom. This property sits slightly elevated above neighboring homes, offering privacy and scenic views. From the solid wood floors to the tastefully upgraded bathrooms, it’s evident that this home has been thoughtfully cared for. Don’t miss this opportunity to live in one of Newport’s most impressive communities.$2,800,000
Newport Beach 14 Lucerne
Welcome to 14 Lucerne, a stunning residence nestled within the prestigious guard gated community of Harbor Ridge in the heart of Newport Beach. As you enter, you're greeted by an elegant foyer that leads to an open-concept floor plan featuring soaring two story ceiling and an abundance of natural light. The spacious living area is ideal for entertaining, with a cozy fireplace and access to the outdoor patio, where you can enjoy panoramic views of the surrounding landscape. The gourmet kitchen is a chef's delight, complete with high-end appliances, granite countertops and ample storage space leading to the nook overlooking the plush courtyard. Adjacent to the kitchen is a formal dining area, perfect for hosting intimate gatherings or special occasions. Retreat to the luxurious master suite, which features a spa-like ensuite bathroom and beautiful city lights and mountain views. Two additional bedrooms provide comfort and versatility, accommodating family and guests with ease. Outside, the meticulously landscaped courtyard offers a serene escape, with lush greenery and a spacious area for outdoor dining and relaxation. Residents of Harbor Ridge enjoy access to a range of exclusive amenities, including 3 tennis courts, 4 swimming pools & spas, 24hr gate guard and a patrol. With its prime location in one of Newport Beach's most coveted neighborhoods, 14 Lucerne offers proximity to world-class beaches, renowned dining and shopping destinations, and top-rated schools. Don't miss the opportunity to experience luxurious coastal living at its finest!$2,598,000
Newport Beach 1069 Granville Drive
A rare Newport Beach investment opportunity in the exclusive and secure Granville community with stunning views of the picturesque ninth fairway of Newport Beach Country Club golf course, peek-a-boo views of the Pacific Ocean, and located just moments from Fashion Island and Corona del Mar. A true hidden-gem. Flooded with natural light, the interior features expansive design and floor-to-ceiling windows in the living and dining areas, offering views of the private covered outdoor space. The kitchen is spacious and well-equipped, with plenty of counter space, storage and direct access to a private front patio. Continuing through the home, upgraded flooring leads to a wide hallway and a second and third bedroom suitable for a home office, a stylish bathroom, and various storage spaces. The natural light-filled primary suite and bathroom are spacious and have plenty of closet space, and access to a secluded outdoor area for relaxation. The lush landscaped grounds include a community pool, spa area, and clubhouse, to host gatherings and enjoy leisurely days. The Granville community is secluded and guard-gated while conveniently located below Fashion Island, home to world-class restaurants, and shopping, and within walking or biking distance to the Tennis and Pickleball Club at Newport Beach, as well as the charming Corona del Mar Village and its beautiful coves and beaches. *Some Pictures have been virtually staged*$2,575,000
Newport Beach 407 Vista Grande
Wonderful End Unit Home in the Great Room style. This spacious home is located on a beautiful greenbelt close to one of the community pools and in close proximity to Newport Beach Back Bay Nature Preserve. Some of the many features of this wonderful home include: Entry level bedroom and bath. Upstairs on the main level the home boasts skylights, sola-tubes, remodeled kitchen with new appliances, upgraded baths, fireplace in the Great Room, beautiful wood look laminate flooring, some newer windows and sliders. The Primary bedroom suite plus two additional bedrooms all open to a lovely viewing deck. A spacious patio runs across the rear of the home looking down the greenbelt to the pool. Another wonderful feature of the home is a dedicated driveway, no shared driveway! The home is located close to John Wayne Airport, Fashion Island/Newport Center, local beaches, Corona Del Mar High/Middle School, Eastbluff Elementary and Our Lady Queen of Angels Elementary/Junior High School.$2,188,000
Newport Beach 310 Encina
This is a rare opportunity to own a completely turnkey property in a highly sought after location. This beautiful single story home in The Bluffs on a corner cul-de-sac lot is minutes from the beach and Fashion Island shopping and restaurants. Remodeled in 2022, this home is flooded with light and boasts designer amenities including a custom front door with secure entry courtyard, Warren Christopher wood flooring, Thermador Pro stainless kitchen appliances and gorgeous solid wood custom cabinetry throughout. The expansive primary en suite features a walk-in custom closet, an oversized shower, a large Kohler tub and a separate water closet with a Toto washlet commode. The surface finishes have been tastefully selected using all natural quartzite and marble creating a spa like atmosphere. Enjoy entertaining on the newly renovated and expanded patio spaces. A Cristen Fusano designed landscape highlights a vegetable and flower garden, fountain, and professional lighting elements. Additional improvements include new water heater, finished garage with custom cabinets, solar shades, and designer light fixtures. Make an appointment to tour this exceptional property today!$2,100,000
Newport Beach 334 Vista Madera
Welcome to 334 Vista Madera in the Bluffs neighborhood of Newport Beach, California. This 3 bd, 2.5 ba Trina plan offers a high level of privacy and stunning views of Newport's Upper Back Bay. This is a split-level home with stairs up and down from the entry with direct 2 car garage access. The customized kitchen has been remodeled and is open to the entire downstairs and view. It has abundant storage and a southern European style with sweeping granite counters and 2 ovens. Comfortable living, working and entertaining revolve around the central island with bar seating. Upstairs, the back viewing deck looks out into towering eucalyptus with a panoramic water view. There is a water view from all but the front bedroom. All bathrooms have been remodeled in a casual contemporary style. Flooring in the home is wood with tile in the bathrooms and epoxy in the garage. The Bluffs neighborhood offers miles of walking paths through an unparalleled urban forest of mature sycamores and lush grass. The Upper Newport Bay is an internationally important estuary system that hosts diverse wildlife, including migratory birds. Award winning schools, the well-appointed Eastbluff Shopping Center and the private Newport Beach Tennis Club are within walking distance. The beach, Fashion Island and Newport Center Financial District are just minutes away by car. Come see if you would like to make this beautiful well-located home the center of your world.$2,095,000
Newport Beach 1120 Granville Drive
GRANVILLE is a delightful community adjacent to the NEWPORT BEACH COUNTRY CLUB This home is one of the few detached properties with no adjoining walls. It offers privacy and resort style living. You'll enjoy the bubbling fountain in your gated front courtyard or stroll down the street to the community clubhouse, pool and spa. Continue your stroll to NEWPORT TENNIS CLUB. Close to beaches, shopping, FASHION ISLAND, world class restaurants and so much more. This CORONA DEL MAR home has been recently REFRESHED with NEW flooring, kitchen counters, all NEW kitchen appliances and fixtures, freshly painted, LED lighting and an upgraded WALK-IN closet off of the PRIMARY BEDROOM. THESE AMENITIES add to the many pluses about this home. A beautiful home that invites you to begin a wonderful journey in this delightful BEACH community. Features of this floor plan include a large den/office or dining room in addition to a spacious living room. the home has a wonderful private garden setting. Need a break? live here and you'll feel like you reside in a resort.$2,050,000
Newport Beach 524 Cancha
FULLY REMODELED Bluffs home ready for you and your family to move-in! Brand new Hardwood floors throughout the house and new quartz countertops in the kitchen. New tile surround on the fireplace with an old barn post for a mantle. New windows and glass sliders throughout the house. New beautiful vanity in the en suite primary bedroom bathroom. New light fixtures, and new custom wrought iron stair handrail. New epoxy floors in the garage. There is also an enclosed office between the house and the garage that has its own separate entrance. Great for a home office that has separation from the rest of the house. The roof has been inspected and repaired. A termite report has been done and all treatments and repairs have been completed. This home is situated on a quiet cul de sac and is in one of the best school districts Newport Beach has to offer. Minutes walk from the back bay biking and walking trail, Newport Beach Tennis Club, Ralph's shopping center, a close drive to Fashion Island, Balboa Island, Newport Beach’s exquisite sandy beaches, 73, 55, and 405 freeways, and steps away from the community pool. Don't wait too long before this beautiful turn key home is taken off the market.$1,990,000
Newport Beach 419 Vista Roma
Discover unparalleled value in Eastbluff with this stunning, fully remodeled four-bedroom home, now the lowest priced four bedroom home in the area. Recently completed, this exquisite residence in the coveted Bluffs community offers four bedrooms, two-and-a-half bathrooms, and an array of high-end upgrades, setting a new standard for modern living. Step inside to a beautifully redesigned interior featuring a brand-new kitchen with top-of-the-line appliances and contemporary finishes. The bathrooms have been meticulously updated, providing a spa-like retreat within your own home. Enjoy the elegance and durability of new vinyl plank floors that extend throughout the open floor plan, enhancing the spacious feel of the living, kitchen, and dining areas. Outside, a private backyard oasis awaits, perfect for relaxing or entertaining, with direct access to the two-car garage. This home’s prime location offers the ultimate in convenience, with shopping and dining options just a stone's throw away. Families will appreciate the proximity to top-rated schools, all within walking distance. For recreation, the Newport Beach Tennis Club and the scenic Back Bay are nearby, providing endless opportunities for outdoor activities. This exceptional Eastbluff home combines luxury, comfort, and an unbeatable price, making it an opportunity you won't want to miss. Experience the best of Newport Beach living in this remarkable residence.$1,875,000
Newport Beach 407 Bay Hill Drive
YOU’VE BEEN WAITING FOR THIS! OPPORTUNITY KNOCKS. Popular 'D' model in Big Canyon Villas. This floorplan has not been offered with a sweeping golf course view in quite some time. Quiet location. Direct-access 2-car garage. The home has had some tasteful renovations and could be enjoyed unchanged or brought to the next level. The upstairs primary bedroom & separate sitting area may be converted to a loft office or utilized to create a larger secondary en suite bedroom. The kitchen may be opened to create a downstairs great room. All rooms feature golf course views. Second-to-none location, minutes to Fashion Island, CDM, Balboa Island, high-end restaurants, John Wayne Airport, Equinox gym and the new UCI Medical Center. Run, don’t walk. Big Canyon Villas is a small community with just 78 homes bordering the 16th Fairway of BIG CANYON GOLF COURSE. The community pool, spa, fitness facility and Clubhouse are the icing on the cake!$1,810,000
Newport Beach 2612 Vista Del Oro
Introducing 2612 Vista del Oro, an extensively renovated, elevated beach chic home in “The Bluffs”. This fantastic 3-bedroom, 2.5-bathroom open floor plan is complete with stunning natural light, multiple living areas, and a private back patio with mature trees, perfect for dining and entertaining. The kitchen includes new white quartz countertops on custom white cabinets, recessed lighting, new stainless-steel Frigidaire oven, and an elevated new stainless-steel sink/work station. Make way upstairs to three bright bedrooms which offer plethora of closet and storage space. The primary suite features an en-suite bathroom with tiled flooring and a glass door shower. Additional upgrades to this gorgeous home include refinished custom hardwood floors, new upstairs premium white wool carpet, all remodeled bathrooms, new landscape lighting and sprinklers, and a 2-car garage with fresh epoxy floors and drywall. 2612 Vista del Oro is located minutes from all that Newport Beach has to offer including the Back Bay, Fashion Island, Balboa Island, beaches, top-rated schools, and John Wayne Airport.$1,799,000
Newport Beach 508 Laver Way
Welcome to 508 Laver Way, a beautifully remodeled gem nestled in Newport Beach's coveted Eastbluff neighborhood. This inviting 3-bedroom, 2.5-bathroom home exudes modern charm and functionality with its recent upgrades and spacious layout. Upon entering, you are greeted by wood floors that complement the fresh carpet and paint throughout. A flexible den space features a sliding glass door that opens to an outdoor patio and links to the remodeled kitchen boasting sleek quartz countertops and stainless steel appliances, perfect for culinary enthusiasts and entertainers alike. Natural light fills every corner of the home, enhancing its airy ambiance. The practical floor plan flows seamlessly from the cozy living spaces to the spacious outdoor areas. Enjoy morning coffee on the front wraparound patio or entertain guests on the extended rear patio overlooking the serene community greenbelt. The living room with fireplace and dining room both enjoy greenbelt views, and a convenient main floor powder room is perfect for guests. Upstairs, an oversized primary suite enjoys a walk-in closet, remodeled ensuite bath and views of the greenery beyond. Two additional guest bedrooms and a guest bathroom complete this level. Located adjacent to the Newport Beach Tennis Club, this residence offers a unique blend of privacy and community access. Eastbluff residents appreciate the convenience of nearby Fashion Island, scenic Back Bay trails, and easy coastal access for outdoor activities.$1,749,000
Newport Beach 521 Playa
Enjoy life in the highly desirable Bluffs of Newport Beach. This stunning home features is this 3-bedroom 2.5 bath and is located on a small cul-de-sac street with plenty of guest parking! Enjoy the charming private back patio overlooking the greenbelt. The two-car attached garage offers laundry hookups, and direct access entry. Brand new carpet in the primary bedroom. All additional bedrooms adorned with hardwood. Lovely community amenities include sparkling pool, spa, outdoor cooking area, biking and hiking trails and more. This home has been beautifully refreshed and ready for immediate move in! Come enjoy all Newport has to offer: award winning schools within short distance, world class shopping. championship golf, sandy beaches, friendly yacht clubs, boating, swim and tennis club and more.$1,700,000
Newport Beach 417 Bay Hill Drive
Impeccably renovated, this stunning 2-bedroom residence epitomizing living in Newport Beach. Every detail meticulously curated, from the brand-new kitchen and baths to the exquisite new flooring and recessed lighting throughout. Step into a floor plan designed for effortless entertaining. Picture yourself hosting guests in the dining room and engaging in post-dinner conversations on your private back patio or by the warmth of the fireplace in the winter. The kitchen is smartly designed featuring soft-close, dove-tail drawers, along with roll-out trays in all base cabinets. A charming kitchen adds a perfect spot for intimate meals or casual gatherings. Your primary suite awaits after a long day of strolling along Fashion Island, sailing in the harbor, or indulging in gourmet cuisine with ocean views. Featuring a generous sitting area with its own fireplace and balcony, ample closet space, and a luxurious free-standing tub, walk-in shower and dual sinks. The second bedroom offers a charming peek-a-boo view of the golf course, with the added convenience of now having an upstairs laundry! A two-car attached garage with direct access ensures secure and convenient entry, ideal for bringing in shopping on rainy days. Enjoy exclusive community amenities such as a pool, spa, clubhouse, and fitness center amidst lush greenbelts. Perfectly positioned adjacent to the prestigious Big Canyon Golf Course, near Newport Beach's finest dining, shopping, beaches, and airports, this residence offers coastal living at its finest while also giving quick access to the 73 frwy.$1,699,500
Newport Beach 217 Nata
STUNNING UNOBSTRUCTED VIEWS of the Back Bay and home to 1,000 acres of preserved wetlands and a handful of endangered species!!! First time to market in nearly 40 years this 2 bedroom 1.5 bath home features unbeatable views of the Upper Newport Bay Nature Preserve. Bluffs Homes on the Bay is located in the East Bluff area and features simple Mediterranean style architectural homes with fantastic views of the Back Bay. Designed to take in the views from every room in the home this 2261 square foot home is ready for a new vision. The main floor offers soaring beamed ceiling, floor to ceiling brick fireplace and generous balcony offer endless potential. The lower level offers two spacious bedrooms, laundry room and oversized patio with breathtaking views. One of the best locations and a larger than average lot size for this community. The monthly homeowners association dues cover the community pool, spa, barbecue and children playground area. 2.4 Miles to Fashion Island, 2.6 miles to Big Canyon Country Club, 1.8 miles from UCI, .9 Miles to Corona Del Mar High School, and only 3.5 Miles to Balboa Island.$1,699,000
Newport Beach 2195 Vista Entrada
Location, Location! Beautiful End Unit in the Great Room style. The home is located on one of the large greenbelts that lead to the bluff front overlooking Newport Beach Back Bay Nature Preserve. Some of the many features of this wonderful home include: Remodeled kitchen, updated baths, cozy fireplace in the Great Room, vinyl wood look flooring, Primary Suite and bedroom number two overlooking the greenbelt, laundry room off garage area, large patio on the greenbelt and dedicated driveway. No shared driveway! The home is located close to John Wayne Airport, Fashion Island/Newport Center, local beaches, Corona Del Mar High/Middle School, Eastbluff Elementary and Our Lady Queen of Angels Elementary/Junior High School.$1,648,000
Newport Beach N/a
**PANORAMIC GOLF COURSE VIEWS** Perched above the Big Canyon golf course, this luminous home offers breathtaking "penthouse suite" vistas that simply cannot be overlooked. Enjoy the expanse of the meticulously groomed golf course alongside expansive windows framing the dazzling night lights of Fashion Island. This spacious two-level residence boasts a gourmet kitchen adorned with stainless steel appliances and granite countertops. The generously sized and upgraded master suite features yet another deck for indulging in the surrounding views, a walk-in closet, and a contemporary shower. Upstairs, two additional bedrooms and a second full bath await, complemented by solid wood doors throughout. Residents also benefit from access to a community pool and spa, tennis court, and gated parking with two spaces, complete with built-in storage. With proximity to the beach, shopping, and John Wayne Airport, this home offers both luxury and convenience.$1,595,000
Newport Beach 19 Sea Island Drive
Welcome to this exquisite home nestled in the highly sought-after Big Canyon McLain community. This spacious end-unit offers 3 bedrooms and 2.5 bathrooms, combining luxurious comfort with modern elegance. Upon entry, you'll be captivated by the beautifully upgraded interior, featuring custom details throughout. The gourmet kitchen is a chef's haven, boasting stainless steel appliances, a farmhouse sink, and an oversized island perfect for culinary creations and entertaining. Custom shiplap accents add a touch of coastal charm to the kitchen, living room, and bathrooms. The open-concept living and dining areas are bathed in natural light, with two large sliding glass doors leading to a spacious deck, ideal for enjoying the coastal breeze and al fresco dining. Upstairs, the primary suite awaits with a beautifully appointed custom shower, walk-in closet, and balcony offering views of the nearby golf course. Two additional bright and spacious bedrooms complete the upper level. Situated as an end unit, this home offers complete privacy and tranquility, ensuring a peaceful living environment. Community amenities include two swimming pools, a spa, and tennis courts for your enjoyment. Conveniently located near Fashion Island, Back Bay, Corona Del Mar, and John Wayne Airport, with easy access to freeways and toll roads, this home provides the perfect blend of convenience and luxury living.$1,495,000
Newport Beach 32 Canyon Island Drive
If you appreciate outdoor living as much as the indoors, this home is ideal, featuring two spacious patios at the front and back, plus a balcony off the main suite. The vaulted ceilings on both floors and large windows perfectly capture the California sunshine. Inside, the home offers visual appeal with ample dining space, a living room with a gas fireplace, a downstairs bedroom, and a full bathroom. The upper level is devoted to the main suite, which includes a cozy nook suitable for a small office, nursery, exercise, or lounge area. It also boasts two closets, dual vanities in the bathroom, and a large step-in bathtub with a shower. Enjoy the tranquility of this end unit with no neighbors above or below. Located in Newport Beach, it provides easy access to everything Orange County has to offer: world-class shopping, distinctive dining, extensive beaches, the Back Bay, Balboa Island, Fashion Island, John Wayne Airport, and major roadways including the 405 and 5 freeways, as well as the 73 Toll Road.$1,395,000
Newport Beach 40 Canyon Island Drive
Welcome to your dream home nestled in the renowned Big Canyon Golf Course Community. With a designer feel through out, this 2 bedroom, 2 bathroom, 2 car parking home is for the the person who seeks a turn-key home or vacation home! Completely remodeled second level unit which encompasses all new luxury vinyl planking flooring, open concept kitchen with an expansive island, brand new kitchen appliances, and vaulted ceiling living room with access to balcony that offers spectacular golf course and city light views. Spacious master suite with retreat complimented with a walk in closet adorned with a contemporary barn door. Master bath completed with oversized shower and double vanity. Laundry is located in the guest bathroom closet. In the hallway you can find ample amount of storage enclosed with custom made cabinet doors to resemble the kitchen cabinetry. The gated subterranean garage area has two separate additional storage cabinets. Come enjoy this serene community just minutes from the beach, restaurants and shopping at Fashion Island, the Back Bay, and John Wayne airport.$1,199,999
Newport Beach 38 Sea Island Drive
Indulge in love at first sight with this contemporary haven in Newport Beach! Instantly captivate your heart upon entrythis is the one! Impeccably updated with designer flair, relish vaulted ceilings, motorized skylights, and French Doors leading to a private lanai. A striking stone fireplace sets the scene while new wood-like porcelain tile sweeps you through. Discover 2 expansive bedrooms, 2 full baths, A/C, and in-unit laundry. The sleek kitchen boasts a farmhouse sink, stainless steel appliances, and modern linesnow featuring a brand new integrated Bosch dishwasher with a custom panel. Plus, luxuriate in the comfort of a new water heater. With a secure entrance, parking, pool, spa, and tennis court, the Sea Island community offers an enviable lifestyle. Adjacent to the esteemed Big Canyon Country Club and a leisurely stroll to Fashion Island. And don't overlook the added benefits of a new roof and skylight. Elegant living without the typical Newport Beach price tag awaits at 38 Sea Island!$1,155,000
Newport Beach 108 Corsica Drive
This gorgeous and spacious 2 bed + loft, 2 bath Linda (interior) floor plan condo with direct-access 2 car garage is conveniently located 2 minutes from Fashion Island and the 73 Freeway, in the beautiful community of Corsica Villas. A generous open layout welcomes you off the private front patio. Inside, this exceptional home has abundant natural light; a marble framed fireplace; newer carpet in the bedrooms and stairs; wood luxury vinyl flooring in living areas (easy to clean! great for pets!); bright white base moulding trim and plantation shutters. Two spacious master suites, one downstairs and one upstairs, plus a large open loft perfect for a home office. New AC System! With the attached two car garage, featuring full sized laundry and ample cabinet storage, this home is a gorgeous opportunity that will not last! Photos looks great, but wait until you see it! Pet friendly community, closed to shops, coffee, and back bay trails. Owner will consider selling furniture separately.$1,149,000
Newport Beach 110 Hartford Drive # 64
Fully furnished, current 30+ day Airbnb listing with excellent investment potential. FHA approved, which means this condo can be purchased for as little as 3.5% down. Features new furniture. Entire condo was renovated within the past year. Situated within arguably the best location within the gated community of Bayridge. This location is close to Newport Beach's, fine dining, upper scale shopping, and water sport activities. Perfect investment opportunity or place to relax and experience all Newport Beach has to offer.$1,070,000
Newport Beach 2325 Eastbluff Drive
This beautiful end-unit townhome is situated in a premier location in The Bluffs. It has an open and spacious two-bedroom, two-bath floor plan. The dining and living area has sliding doors open to an oversized balcony. Enjoy outdoor entertaining with the quiet, peaceful balcony overlooking the greenbelt and pool. The home has wood floors, recessed lighting, dual pane windows, and a master bedroom with a new ensuite bath. The house is wired for 24-hour ADT outdoor cameras in the front and back and motion camera security inside. Oceanside security currently patrols this division of The Bluffs with a 14-hour schedule from noon to 2:00 am. Walking distance to Back Bay, where you can enjoy hiking, biking, and kayaking. Walking distance to grocery and restaurants nearby. Community amenities include beautiful green belts, community pools, and spas. Photos are coming on Thursday.$1,049,000
Newport Beach 16 Villa Point Drive
Large Price Reduction, Brand New Water Heater and Freshly Painted! Don't let your clients miss out on this fantastic opportunity. Welcome to 16 Villa Point in Newport Beaches exclusive & coveted Villa Point gated community. Villa Point has NO land lease or Mello-roos unlike many of the properties in this incredible price range. Available after 32 years, this rare 1 bedroom + 1 bathroom condo offers a luxurious coastal lifestyle just a stone's throw from Balboa Island, Fashion Island, Corona Del Mar and our Beautiful Beaches. Unlock the potential in this ground floor level, private corner unit complete with its own detached 1-car garage. Offering a spacious and private outdoor covered patio accessible via the living room and-or primary bedroom. Updated vinyl flooring, granite countertops in the kitchen, gas fireplace and forced air A/C rarely needed with the afternoon ocean breeze. Essential stainless steel appliances including a refrigerator, dishwasher, 6 burner stove and stacked washer and dryer are all included. Indulge in a host of resort-style amenities in Villa Point, including two beautiful pools, heated spas and two well equipped fitness centers perfect for enjoying Newport Beaches coastal lifestyle to the fullest. Residents can enjoy world class shopping, dining and entertainment just moments from your gated Newport Beach residence. This home is just waiting for your personal touch so don't miss out on this rare opportunity$799,000
Newport Beach 1535 Superior Avenue # 7
LOCATION LOCATION LOCATION LOOKING FOR A BEACH HOUSE, LOOK NO FURTHER! HARBOR MOBILE HOMES property is situated within inclusive community exclusively designed for family OR seniors. This captivating 1BR/1BA residence is situated in the highly desirable COASTAL CITY OF Newport Beach. Looking for a home by the Beach Look no further Welcome to Harbor Homes Only one minute to the Beach This is a rare find. One of a kind Everything you need is within close proximity! Stores, Pacific Ocean, Restaurants, Doctors Office and Hoag Hospital Ocean Breezes Daily Open floor plan, Carport, Small yard, Pet friendly Community, Great Area. This neatly kept home is perfect for anyone. Senior or ? Its an Affordable Beach House, Very Quiet and Peaceful Community Pay less money than renting an Apartment Possible Financing with a minimum of 5 to 10 % Down Payment Buy Now and have a fabulous House for the Summer. Get a Fresh New Start & join the many people using the Smart Money Life Style. Home has a small side run and small back yard. Owning a home in this exceptional community is a rare and highly sought-after opportunity that you won't want to let slip away. MEASUREMENTS ON MLS AND FLOOR PLAN ARE APPROXIMATE AND SHOULD BE CONFIRMED. HOME INFO: Decal: LBH1701, SERIAL # 0090421414890 MFR 2004 CHAMPION INFINITI$165,000
Newport Beach 333 Old Newport Blvd # 2b
Beautifully Appointed, Modern & Chic Hair Salon with 8 Individual Chair Stations, 2 Sink Bowls, 1 Manicurist Station & Storage Room with 2 Bathrooms. Improvements Include; Wood Paneling, Wood Flooring, Crystal Chandeliers, Decorative Mirrors, Reception Area & Comfortable Waiting Area with Couch & Chairs. Storage Room Consists of Upper & Lower Cabinetry & Sink. 2 Bathrooms - 1 For Clients & 1 For Employees. Organic Hair Products & Inventory For Sale.$160,000
Newport Beach 27 Burning Tree Circle
One of Newport Beach’s most impressive properties, 27 Burning Tree Circle is located behind the exclusive guard-gated community of Big Canyon. Perched high above the second fairway of the golf course, this estate sits on two lots, totaling 27,509 square feet, over half an acre. With spectacular views of Fashion Island and the golf course, this property is custom built, with a beautiful pool and jacuzzi, charming guest house, large outdoor spaces and beautiful gardens, perfect for entertaining. Every detail of the home is thoughtfully curated and designed. Nestled along a private cut-de sac, the estate is not only impressive in scale, but visually stunning. The interior architecture is exceptional, with high ceilings, custom woodwork, an open kitchen layout with beautiful stone countertops and French doors opening up to the pool and gardens throughout the home. The estate is conveniently located across from Fashion Island, one of California’s most famous outdoor lifestyle centers, with world class dining and shopping. CAN BE LEASED FURNISHED OR UNFURNISHED.$85,000
Newport Beach 26 Burning Tree Road
An extraordinary opportunity within the exclusive gated enclave of Big Canyon in Newport Beach. This turn-key single-level Estate is finely appointed with custom furnishings and a flowing floor plan designed for respite and relaxed entertaining. Each of the oversized 4 bedrooms includes ensuite bathrooms along with exquisite french doors opening to the charming manicured gardens, mature trees, and expansive outdoor spaces dotted with intimate gathering alcoves creating superb privacy. Big Canyon is ideally situated close to Fashion Island offering world-class shopping, restaurants, and more. Moments from the beaches, marinas, hiking, golf clubs that designate us a treasured destination for those seeking a peerless lifestyle. Furthermore, enjoy convenient access to John Wayne airport, toll roads, 405, and Highway 1. Meticulous throughout and sharply cared for this home is the rare opportunity that pleases even the most discerning of us.$30,000
Newport Beach 4 Colonial Drive
Escape to coastal luxury in this stunning, furnished 5-bedroom, 4-bathroom residence at One Ford Road, a prestigious, guard-gated community. High-end furnishings create a move-in-ready haven bathed in natural light. Unwind by the sparkling private pool or entertain in the chef-inspired kitchen seamlessly connected to the family room. Beyond your doorstep, a resort-style community offers parks, a gym, and multiple pools. Conveniently located near beaches, Fashion Island, schools, and the airport, One Ford Road provides unparalleled security and a family-friendly atmosphere. Live luxuriously - schedule your private tour today!$20,000
Newport Beach 1714 Newport Hills Drive
Rent it like you own it. This FULLY FURNISHED 5-bedroom, 5.5-bathroom CUSTOM HOME located in the highly sought-after Port Streets of Newport Beach showcases exquisite craftsmanship in every detail. The Georgian-style architectural elements, such as triple hung windows, in the formal Living Room and Dining Room create a grand space for entertaining. The wood-paneled office is a stunning feature with copper ceilings and built-ins. The soaring ceiling with a custom skylight floods the entire home with natural light. The gourmet kitchen boasts 3 islands, 3 sinks, a walk-in pantry, and a 6-burner Wolf range, double Subzero built in fridges. It overlooks the family room and glassed-in dining area with French doors, leading to the immaculate oversized yard with a custom Pebble Tec pool, spa, fireplace/barbecue, and turf area perfect for year-round enjoyment. The upstairs features a magnificent master suite with a fireplace, a custom closet with lighted cabinetry, and a luxurious bathroom with a spa tub and deluxe shower. Three bedrooms, 3 bathrooms, a bonus room, and desk nook complete the spacious upstairs. The house also includes a subterranean 500-bottle wine cellar, a main floor bedroom with an en suite bathroom, a laundry room with built-ins, and an oversized garage with new epoxy floors and an EV-charging station. Sonos built in speakers throughout the house. The neighborhood offers an association pool, basketball and tennis courts, and the award-winning Andersen Elementary.$20,000
Newport Beach 2021 Port Bristol Circle
Now ready to show. This Cape Cod Pool home located in the highly sought after Port Streets has had a complete makeover with new Hardwood floors upstairs, refinished hardwood floors on main level, new interior and exterior paint, polished stone, new light fixtures, faucets, spacious great room with fireplace and soaring ceilings, new blinds throughout. Home offers a main floor bedroom w/en-suite bath. Gourmet kitchen with Viking stove, newer stainless steel refrigerator and dishwasher, sit down bar and granite countertops. Master suite offers his and her walk in closets, separate shower, oversized bath and double sinks. Back yard with sparkling pool, spa, grassy area and plenty of privacy. Two car attached garage with new Epoxy floors. Home has a great location and is walking distance to elementary school, clubhouse and parks. This is truly a stunner and in an amazing neighborhood.$18,500
Newport Beach 1946 Port Locksleigh Place
A Craig Hampton design and Robert McCarthy 2000 built executive home featuring 6 bedrooms, primary suite enjoys a sitting room, spa like bath with dual vanities, soaking tub. large walk in shower and spacious closet, 4 additional baths including jack and jill and powder room. Main level bedroom could serve as a private home office or playroom. Open floor plan showcasing a living room/dining room, a family room open to gourmet kitchen complete with a 6 burner range, oversized refrigerator/freezer, new stainless appliances,, large kitchen island with bar stool seating, custom cabinets and walk-in laundry room. The home enjoys new carpets, paint, 2 fireplaces, built-ins, with oak wood floors, high ceilings, deep baseboards, crown molding, butler pantry, European height counters, expansive windows, sliders and foyer sky-light all allow tons of sun light. The tree car garage offers a storage area with one double door and one single door. All this plus a Phase II locations steps to the greenbelt, Andersen Elementary, minutes to John Wayne Airport, beautiful beaches and easy access to the highways. A Port Street Gem..$16,500
Newport Beach 1435 High Bluff Drive
Recently and thoroughly renovated with magazine-quality interiors, this 5-bedroom residence within the prestigious, guard-gated Harbor Cove community fuses luxury with practicality, offering breathtaking views of Back Bay and city lights from its primary living spaces. The home features dramatic two-story ceilings and expansive windows that fill the space with natural light, highlighting the stunning vistas and the serene natural tones throughout. Complementing this elegant backdrop, hardwood wide-planked flooring runs throughout the house. The upscale kitchen is an entertainer's haven, boasting sleek countertops, an oversized island with a dining bar, abundant storage with organizational features, a walk-in pantry, and top-tier appliances including a dual oven, six-burner stove, wine refrigerator, microwave, and dishwasher. The main floor embraces a family room with a mantled fireplace and built-ins, a living room, and a dining room with captivating water views; a converted luxe den, a full bathroom, a convenient laundry room with a basin, and a three-car garage with extra storage. The primary suite serves sweeping views, a viewing balcony, a fireplace with surrounding built-ins, dual closets, and a luxurious bathroom with marble tiling, a dual-sink vanity, separate spa tub, and walk-in shower. To soak in natural surroundings, the backyard is designed for both entertainment and relaxation, featuring multiple lounging areas, a built-in barbecue, an inground spa, and a serving bar. Residents have access to 24/7 security, exclusive amenities, a pool, spa, two large BBQs, and outdoor showers. Live the Newport Beach lifestyle with easy access to nearby shopping centers, dining establishments, recreational activities, blue ribbon schools, and world-class beaches.$16,500
Newport Beach 4 Summer House Lane
Welcome to your own private oasis - FULLY FURNISHED stunning 2012 custom-built home tucked away in a peaceful cul-de-sac adjacent to the serene Harbor View Nature Park. As you enter through the dramatic entry, the Coastal Craftsman architecture will captivate you, inviting you to bask in the home's beauty and serenity. Boasting a bright and spacious open floor plan that offers stunning view of the park, this upgraded home features Provenza Old World Collection hardwood floors, 4 spacious bedrooms, and 3 full bathrooms, including a main floor bedroom and bathroom for added convenience. The gourmet kitchen is a chef's dream, equipped with state-of-the-art Miele, SubZero and Wolf appliances, luxurious marble and granite countertops. Located in an excellent school district that includes Corona Del Mar High School and Lincoln Elementary School, this home is in close proximity to world-class golf clubs, restaurants, a movie theater, Fashion Island shopping plaza, and some of the most beautiful beaches in the world. Don't miss this opportunity to live in this luxurious home and experience the ultimate California lifestyle!$15,500
Newport Beach 1431 Santa Barbara Drive
Welcome to the epitome of coastal luxury at The Meridian, a prestigious community in Newport Beach offering unparalleled privacy, security, and the highest caliber of living. This resort style condominium boasts ocean and sunset views and expansive floor-to-ceiling windows that flood the space with natural light, creating a bright and inviting atmosphere throughout. This 3 bedroom, 3 bathroom residence features open concept living, 10-foot high ceilings and real hardwood flooring throughout. The gourmet kitchen is a chef's dream with a Subzero refrigerator, Wolf appliances, wine refrigerator and a large kitchen island perfect for entertaining. Enjoy the ocean breeze from the comfort of your private balcony, adding a touch of serene coastal beauty to your everyday life. Located just steps away from world-class shopping, dining, and entertainment options as well as the beautiful beaches of Newport Beach, this home offers the most luxurious coastal living experience. For your convenience, a semi-private elevator provides direct access to your foyer, ensuring both privacy and ease of living. The master suite boasts two walk in closets and a spa-like en-suite bathroom with a soaking tub and separate shower. Two additional bedrooms provide plenty of space for guests or a home office. Residents of The Meridian enjoy access to an array of top-tier amenities designed to enhance both recreational and wellness-oriented lifestyles. Unwind in the yoga room, stay active in the state-of-the-art fitness center, or host gatherings in the elegant club room. The inviting pool area is perfect for relaxing under the California sun, while 24 hour security and concierge services ensure your needs are met with impeccable attention to detail. Discover a world-class lifestyle at The Meridian, where luxury meets tranquility in the heart of Newport Beach.$13,500
Newport Beach 23 Monaco
Enjoy breathtaking panoramic views of the Pacific ocean to the mountain, from this highly desirable floor plan with four bedrooms (main level master suite), a den/office, 4 bathrooms, 3 car oversized garage and a long driveway. Nearly 4,000 square feet of living area that flows effortlessly onto four outdoor deck and patio spaces. Remodeled and boasts an open-concept living room and a spacious gourmet kitchen, equipped with new cabinetry, top-of-the-line appliances, two quartz island and counter top makes this a great family home as well as for entertaining. Lower level features three additional bedrooms, two bathrooms and a bonus room with fireplace and a sliding door that opens out to a large view deck. This property located within the exclusive Harbor Ridge community in the heart of Newport Beach, offering 24hr gate guard, 4 pools/spas, 3 tennis courts and close proximity to the world-class shopping, restaurants, beaches and award winning schools. For the golf lovers, you are five minutes away from the Pelican Hill Resort and Golf Club as well as the Newport Beach Country Club.$13,000
Newport Beach 2121 Aralia Street
Welcome to 2121 Aralia Street. This stunning entertainer's pool home has 5 bedroom 3 bathroom and a 3 car garage and is located at the end of a beautiful cul-de-sac street in Eastbluff. This beautiful home has been updated and remodeled and offers everything you could ask for; elegant floorplan with living room, family room and dining area, however, the primary focal point of this incredible property is the state of the art kitchen and deluxe entertainers island that seats an entire party and is wide open with high quality bifold doors that completely open to the incredible backyard, pool, hot tub and BBQ area and multiple seating areas and surrounded by mature tropical landscape that gives you a feel of being on vacation. This home is available July 2024. Love where you live!$12,950
Newport Beach 21 Saint Tropez
Absolutely stunning panoramic views of the sunset, city lights, mountains, ocean, fireworks, Catalina Island, San Pedro Bay, & even downtown LA on clear days! This spectacular residence is situated in the exclusive guard-gated community of Harbor Ridge Estates, offering three ensuite bedrooms, a main floor bedroom & a bonus room. Step through an inviting courtyard exuding elegance, leading to an open & bright floor plan. The formal living room features high ceilings, hardwood floors, & a designer fireplace, seamlessly connected to an expansive dining room, setting the stage for your formal gatherings. The remodeled Chef’s kitchen, boasting a Thermador 6-burner gas stove, offers ample cabinets and countertops with enchanting views. It is adjacent to the spacious family room and sliding doors to a large deck, creating the perfect space for entertaining family and friends or simply relaxing and enjoying those breathtaking views! The private Master suite boasts a retreat with a fireplace & has its own large patio with beautiful views! The remodeled master bathroom, with dual vanities, a separate walk-in shower, & a Jacuzzi tub enhances the luxurious feel. Enjoy the large walk-in closet with built-in cabinets and Cedar wood walls. The spacious second bedroom with a full bathroom and built-in study desks is on the same level as the master bedroom, along with an individual laundry room with lots of cabinets. The main floor bedroom, with no stairs, high ceilings & a remodeled full bathroom, is perfect for parents or guests. The spacious 493 Sq ft. Bonus room above the garage, with a separate AC unit, is ideal for an office, or children's play area. Upgrades include remodeled kitchen & bathrooms, two newer air-conditioning systems with separate control for each floor, relatively newer roof, dual-pane windows and sliding doors, automated roller shades for the family room and kitchen, recently fully remodeled deck, with new glass railing, crown molding, wood frames for windows & doors, skylights, recessed lighting, hardwood floors, plantation shutters, built-in wine fridge, 3-car garage, and a super-sized driveway plus lots of street parking on a single loaded Street! Conveniently close to the beach, John Wayne Airport, Fashion Island, Crystal Cove, Pelican Hill Resort & Golf Course, Toll Road, and freeways. Amenities include a 24hr guarded gate, 4 pools/spas, 3 tennis courts & walking grounds with views!" New paint, New Carpet, New Microwave, New Garage Openers, ...$12,900
Newport Beach 15 Bay Cove Lane # 65
THIS IS IT!! The wonderful Newport Beach lifestyle awaits the special you! For a resort living in the heart of Newport Beach, look no further. Contemporary, luxurious, and chic, this 3-bedroom, 3-bathroom, 2,557 sqft, single-level luxurious condo in the idyllic Sea Island community has been re-imaged and renovated to satisfy the most discrete homeowners. It feels like a chic luxury resort! This guard-gated community features two community pools and spas, two tennis courts, a fabulous Clubhouse with kitchen and events room, and is adjacent to the golf course at the Newport Beach Country Club. Nested between PCH, Fashion Island, and Hyatt hotel, surfing, boating, shopping, jazz concert in the summer, all are within walking distance. You don't just live here. You are on a permanent vacation! Call it Home, call it Dream. Come pick up the key and unlock the true meaning of life.$12,500
Newport Beach 6 Ironwood Drive
AVAILABLE FOR NINE MONTHS FROM JULY 1, 2024 THROUGH MARCH 31, 2025. Beautiful, fully furnished Summer House 2 plan with spacious main level primary suite at the end of a fantastic cul-de-sac in prestigious One Ford Road. Lovingly maintained, with warm and comfortable interiors, ready for you to move right in and make yourself at home. Gourmet granite kitchen opens to a sunny and bright family room and a charming front patio, while the expansive formal living and dining rooms allow for gracious entertaining. Upstairs bonus room/office/TV room and two additional bedroom suites plus a bonus space that could be used as guest bedroom. Lovely backyard with BBQ, stone patio and relaxing spa. Enjoy all the amenities of One Ford Road, including 24-hour guard gated security, a 3000+ square foot fitness center, two swimming pools, putting green, croquet park, rose gardens, volleyball and basketball courts, children's playground, clubhouse and community events!$12,500
Newport Beach 1969 Vista Caudal
SHORT TERM RENT $20,000/MO + FUNISHED OR LONG TERM RENT $12,000/MO + FURNITURE NEGOTIABLE. Occupying a coveted front-row position within the tranquil Bluffs of Newport Beach, this exceptional residence, having undergone a complete renovation in 2021, captivates with expansive bay views, light-filled interiors, and a serene ambiance. The home now features a new roof (2022), updated plumbing, waterproofing, and stucco, alongside upgraded AV system wiring for modern living. Spanning approximately 1,965 square feet, the two-bedroom, two-and-one-half-bathroom home is a rare-to-market turnkey gem, boasting thoughtful design elements such as shiplap ceilings, wood plank floors, recessed lighting, and custom-built cabinetry. LaCantina bifold doors in the fireplace-warmed living room open to reveal a spacious private patio, offering picturesque back bay and sunset views that infuse the space with natural light, complementing the real wood burning fireplace. Ideal for entertaining, the adjacent chef's kitchen is equipped with Wolf and SubZero appliances, custom Vent-A-Hood kitchen range hood, waterfall eat-in island beneath designer pendant lighting, and porcelain countertops, along with a wine refrigerator, and 6-burner stove, delighting culinary enthusiasts. Upstairs, the luxe primary suite, with sweeping panoramic vistas of the Newport Back Bay stretching out to the Pacific, includes a dual vanity, a sumptuous soaking tub, a walk-in shower with dual shower heads, and a custom-built walk-in closet. Completing the home is a two-car attached garage and laundry room. Residents of The Bluffs enjoy exclusive access to resort-style amenities, such as a pool, lush green belts, and scenic trails along the back bay. Its desirable location ensures easy access to Newport Beach's pristine shores, Fashion Island's exquisite dining and shopping, Rogers Gardens, top-tier schools, and John Wayne Airport. The home's proximity to essential lifestyle amenities enhances its allure, boasting walkability to the Newport Beach Tennis Club, a nearby shopping center, and Corona Del Mar High School, making it a centrally situated, luxurious living option.$12,000
Newport Beach 2227 Port Carlisle Place
Fantastic opportunity to reside in the coveted Port Streets of Newport Beach! This luminous and spacious two-story, 5-bedroom, 5-bathroom detached single-family home boasts three inviting fireplaces, making it a dream haven for entertainers. As you enter, you'll be greeted by a grand stone foyer that ushers you into an exquisite living room with an impressive fireplace. The expanded gourmet kitchen features custom cabinetry, top-of-the-line appliances, and a central island, seamlessly flowing into the dining area and family room, complete with another cozy fireplace and a wet bar. The eat-in kitchen offers picturesque views of the beautiful garden, spa, and pool. On the main floor, you'll find a versatile bedroom or office space with an accompanying bathroom. A dramatic curved staircase leads you to the second floor, where you'll discover four bedrooms, each with its own en-suite bathroom and ample closet space. There's also the convenience of a second-floor laundry room. The primary suite is a true retreat with a romantic fireplace, a separate sitting area, a walk-in custom closet, and an elegant en-suite bathroom featuring double sinks, a soaking tub, and a separate shower. Step outside into the tranquil and private entertainer's dream backyard, where you can savor California's outdoor living 365 days a year. Here, you'll find a heated pool and spa, an outdoor BBQ kitchen, and a covered patio. Additional highlights of this home include recessed lighting, skylights, a finished 3-car direct-access garage, and central air conditioning. This property is zoned within the award-winning Andersen Elementary School District. The neighborhood offers resort-style amenities, including a clubhouse, an Olympic-sized pool, a children's pool, picnic areas, and a tot lot. Moreover, you'll enjoy the convenience of being located near parks, markets, shops, and restaurants. Don't miss out on this incredible opportunity!$12,000
Newport Beach 302 Esplanade
Nestled at the end of a quiet cul-de-sac, this highly desirable single-level 3-bedroom, 2-bathroom home offers a peaceful retreat sitting on a small knoll providing panoramic views of mature trees and Back Bay beyond. The interior of this home has been renovated creating an inviting and open living space with cathedral ceilings and an open kitchen with high-end finishes and appliances. Included in the renovation are several accessibility features. The elegant hand-honed Indonesian wood floors throughout the home create a warm flow and the new top-of-the-line Anderson windows throughout provide wonderful natural light and security. The primary bedroom with an ensuite bathroom and a cedar-lined walk-in closet sits at one end of the home, while the 2 other bedrooms and bath sit at the other end, together with a dedicated Laundry Room. The newly installed HVAC with ultraviolet (UV) light that kills bacteria, fungi, and viruses before air distribution in the home. One of the standout features of this property is the wrap-around patio. With plenty of windows and glass doors, the living spaces are open and airy, offering stunning views of the greenbelt and at the same time providing privacy. One of the few younger homes in The Bluffs, built last with generous space around it. Located within a desirable neighborhood, the home is near trails to one of the most important ecological reserves in Calif, a large coastal wetland (an estuary) a major stopover for dozens of species of birds. You have access to local award-winning schools, a convenient shopping center, and is just a short drive from Fashion Island, renowned for its upscale shopping and dining. In addition, the local beaches are within easy reach, perfect for enjoying the endless coastal amenities and the laid-back California lifestyle. Experience the best of both worlds - a peaceful, private sanctuary set in a central and vibrant location. This property offers the rare combination of seclusion, modern luxury, and access to all the amenities that make Newport Beach one of the most sought-after destinations in Southern California. PROPERTY ALSO AVAILABLE AS MID-TERM RENTAL FOR $12,000/MONTH WITH A 2-MONTH MINIMUM. Property offers Mobility-Friendly Accommodations.$11,000
Newport Beach 2330 Port Carlisle Place
Magnificent custom home built in 2006 with incredible details and styles throughout, sitting on a great location overlooking lush green and trees on the view side of the street. This masterfully planned with sophistication, comfort and quality finishes featuring 5 bedrooms and 4.5 bathrooms. The main floor offers two bedrooms, a formal dining room, a formal living room with fireplace and a great room with built-in entertainment center and a cozy fireplace. Top of the line gourmet kitchen elegantly appointed with a large island with granite countertops and stainless steel appliances including the side-by-side built-in refrigerator. Light and bright, exquisite travertine flooring throughout the first floor and dark wood stairs with elegant wrought iron railings. Second floor features two secondary bedrooms each with it's own private bathroom and a delightful master suite with lush green and tree view and bathroom with travertine flooring, separate bathtub and travertine shower. The beautiful and private backyard which has been meticulously landscaped and backs to tranquil trees and greenery boasts a cozy sitting area and built-in BBQ and much more….A must see.$11,000
Newport Beach 2215 Arbutus Street
Nestled in the prestigious enclave of Eastbluff, this stunning 5-bedroom, 3.5-bathroom, plus an additional space that is well suited for an office or gym, residence offers the epitome of coastal luxury living. 2215 Arbutus is anchored by a lovely, established, and friendly community unmatched for its convenient accessibility to all major freeways, shopping, and dining as well as an exceptional school district in the state. Eastcliff is adjacent to a myriad of activities along the banks of Newport Beach’s treasure Back Bay including trails for rollerblading, walking, and biking, kayaking, and countless others outdoor enthusiastic opportunities. Spanning across an expansive floor plan, this home boasts meticulous craftsmanship and exquisite attention to detail. Upon entry, you are greeted with a beautifully landscaped sparkling private pool and spa as well as an outdoor kitchen complete with premium appliances. The home boost tasteful hardwood flooring and designer finishes throughout. The gourmet kitchen is a chef’s dream, featuring state-of-the-art appliances, custom cabinetry, and a center island perfect for culinary endeavors or casual dining. The formal dining room features handcrafted wood and glass-built ins while sitting adjacent to the kitchen where both spaces are lite by natural sunlight cascading from the courtyard. The fully drywalled garage is oversized and epoxy floored with copious amounts of built in storage and wine refrigerators. The combined host of materials present a timeless, stylish, and well- crafted home. Finally, 2215 Arbutus is equipped with alarm, cameras, and wifi smart features. Welcome to your new home! (Open to less than 1 year lease term, monthly pool service included)$10,900
Newport Beach 633 Vista Bonita
Treat yourself to idyllic coastal living in this front-row Newport Beach bungalow in the Bluffs community. A private courtyard greets you as you enter a completely remodeled entertainer’s haven that has not been lived in since the remodel. Expansive glass sliders in the open-concept living room and dining area seamlessly connect to the picturesque outdoors of the Back Bay. A pristine white kitchen with stainless steel appliances, plenty of cabinetry, and quartz countertops is a stunning venue for the avid cook. Wake up refreshed in the private retreats, one of which has access to the patio and a chic ensuite. Outside, bask in the sun and fresh breezes as you host weekend cookouts surrounded by incredible postcard backdrops of Newport Beach. For convenience, there’s laundry in the unit and a two-car garage. Keep up your active lifestyle with community parks, a pool, and the extensive walking paths around the Back Bay. With an ideal location close to beaches and Fashion Island, why wait? Come for a tour while it’s still available.$10,000
Newport Beach 305 Avenida Cerritos
Professionally designed by Julia Alt Design and completed in 2023, this newly reconstructed three bedroom, two and half bath, attached single family residence has a front row bluff location in The Bluffs offering peaceful and panoramic views of Upper Newport Bay. This warm, comforting, beach style property is fully furnished with features that include oak wood flooring throughout, custom oak cabinetry in off white and white oak shades, quartzite counters, and custom paint, wallpaper and window coverings. The chef's kitchen is open to the living and dining area, and offers Thermador stainless steel appliances including a 48" dual fuel range, ice maker, quartz counters, recessed and island pendant lighting, oak floating shelves, wall sconces, gold tone drawer and cabinet pulls, and a fire clay sink. The living area is warmed by a tile and plaster wood burning fireplace, has a white sectional sofa, ceiling fan and a dry bar with a beverage refrigerator and flows to the newly resurfaced rear patio with a pastoral view setting. The lower level also provides a powder bath and stylish laundry room with hexagon floor tile, sink and equipped with an LG wash tower. Upstairs, the primary suite has a King bed, two nightstands, dresser, area rug, and bench seating and offers serene views of the back bay and opens to a balcony shared by bedroom 2. The second and third bedrooms have Queen beds, two nightstands, wall sconces, dressers area rugs. Televisions with streaming in each room, internet connected, alarm system, exterior security cameras also present. The Bluffs offers more than 125 acres of open space with unparalleled views, extensive greenbelts, meandering paths, thousands of trees, a reflection pond and easy access to the Upper Newport Bay Ecological Reserve which provides opportunities for hiking, biking, or kayaking. Neighborhood schools are Eastbluff Elementary and Corona del Mar High School, which is honored as a California Distinguished School. Essential goods are available nearby at Eastbluff Village Shopping Center and the Newport Beach Tennis Club. Fashion Island, Balboa Island, Laguna Beach and other popular OC destinations are just minutes away. This home is a fully furnished extended stay rental(30 day minimum) Please call to check availability, currently available thru April 30, 2025. Request an application or apply electronically via RentSpree at https://apply.link/4aLXxko$10,000
Newport Beach 15 Rue Saint Cloud
PHOTOS COMING SOON! Tucked behind the gates of the prestigious and highly desired Big Canyon community of Newport Beach, enjoy the seclusion of this privately gated community situated in the heart of Newport Beach. In close proximity to some of Newport's best shopping and dining at Fashion Island and a short drive from Balboa Island, Back Bay, and the Peninsula, this property boasts a premium location. A double door entry welcomes you to this spacious, open floor plan with a ground level primary ensuite. Travertine floors grace the ground level with brand new carpet upstairs. The kitchen features new appliances (microwave and ovens recently replaced), walk-in pantry, wet bar, and sliding doors off the breakfast nook opening to a courtyard. You'll love the high ceilings, abundance of windows, and french doors opening to the backyard. The primary ensuite located on the ground floor also features travertine floors, plantation shutters, large windows and sliding doors with private access to the backyard as well as a walk-in closet, walk-in shower, soaking tub, and dual sinks. The half bath and laundry room are both located downstairs. Upstairs you'll find the two additional guest bedrooms and shared guest bath. An attached 3-car garage offers additional room for storage. Small pets will be considered.$10,000
Newport Beach 303 Esperanza
Beautifully remodeled 3-bedroom, 2.5-bath, 2-story home. This property has a private patio which includes a hot tub & barbecue. It has plenty of natural light and a spacious living room that overlooks the Newport Back Bay. The living room also has a fireplace and a large wall-mounted flat screen TV. The King bed master bedroom has a beautifully appointed en suite bath with a large walk-in shower. The 2nd bedroom, has a queen bed and the 3rd bedroom has a Cal-King bed - comfortably sleeping 6 people. These two bedrooms share a bath with a shower/tub combination, and there is an additional 1/2 bath for your convenience. Each bedroom has a mounted flat screen TV. Newly installed 600 sf patio with outdoor dining, seating and fire pit. Parking available for 2 cars, EV car charger, WiFi/cable, and washer/dryer. Fully Furnished Extended Stay Rental(30 day minimum) Next available August 15th 2024 forward. Please call to check available as it is constantly changing.$10,000
Newport Beach 921 Bellis Street
Cul-de-sac location with single level ease of living. This remodeled single family residence features 4 bedrooms and 2.5 bathrooms. Hardwood floors throughout, beautifully finished kitchen with stainless steel appliances, pristine bathrooms with marble counter and shaker cabinets, energy efficient lighting and inside laundry. The gated courtyard with large yard is perfect for private play area or entertaining. The expansive rear patio is enhanced by soft landscape planters and seating areas. Oversized 2-car garage with storage, and inside laundry room complete this turn-key residence.$9,900
Newport Beach 2640 Basswood Street
Discover your dream home at 2640 Basswood, a beautifully refreshed and spacious 5-bedroom, 3-bathroom residence perfectly situated in the heart of a highly desirable Newport Beach neighborhood. This home offers a blend of modern luxury and timeless elegance, featuring gleaming hardwood floors, luxurious granite countertops, custom cabinetry, and soaring vaulted ceilings. The energy-efficient double-paned windows ensure year-round comfort, while the expansive backyard provides an ideal space for relaxation and entertaining. Imagine hosting gatherings in this outdoor haven or enjoying quiet moments in the serene surroundings. Just steps away, you’ll find a dog-friendly community park equipped with a sports court, play area, picnic spots, and a community BBQ area, enhancing the community feel and outdoor enjoyment. This home also offers the rare advantage of a 3-car garage, providing ample space for vehicles and storage, a feature seldom found in the area. Located close to award-winning K-12 schools, California's best beaches, premier shopping, dining, and all major freeways, this home ensures convenience and an exceptional quality of life. Don’t miss the chance to live this exceptional home in a prime location!$9,500
Newport Beach 456 Vista Trucha
THIS MODERN, remodeled 3Beds2.5Baths single family house in Newport Beach is NOW AVAILABLE FOR LEASE. It comes FURNISHED. This is conveniently located in Newport Beach's award-winning East Bluffs community. The house has been remodeled with the finest finishes. It features hardwood flooring, modern kitchen with newer sub-zero built-in fridge and wine cooler. Energy efficient LED recessed throughout. Wireless "NEST" HVAC thermostat control system. The two living rooms and upper master bedroom provide lush & expansive greenbelt view. The backyard and patio have been newly landscaped and perfect for outdoor living and entertaining guests. Located in the beautiful Bluffs with acres of greenbelts, biking trails, community pools, parks, playgrounds. Walking distance to award winning schools: East Bluff Elementary and Corona del Mar Middle School and High School. Close to white sand beaches, golf, tennis/swim club and everything Newport Beach has to offer. A short drive to world-class beaches and shopping at Fashion Island and the charming village shops of Corona del Mar. Home is available between 7/30/2024 to 2/28/2025 with a minimum rental period of 31 days.$8,700
Newport Beach 4611 Teller Avenue # 110
OFFICE OR MEDICAL USE APPROVED. This ground level suite is part of a 3 tenant single story brick office/medical building. It is part of the Newport Corporate Plaza office complex at Teller between Campus and Birch. It is located across the street from the Harbor Justice Center and Courthouse. It is also 1 block to the new UCI Hospital and is around the corner from new Hoag outpatient center. It is close to the 405 and 73 Freeways and John Wayne airport. Entire building was renovated in 2018 with more than $1million in improvements. New roof, new AC and all new restrooms and lobby. New solar system for entire building just installed. Outdoor patio area for tenants, free parking, building signage, Newport Beach address. The space can be used for office or medical use. Double door entry, high ceilings, kitchen in suite. 3-10 year lease term. This is a Full Service Gross Lease, all utilities included. 24 hour security camera system and keyless entry system. Janitorial included 5 days per week. Improvements available. Free Parking and Building signage available.$8,555
Newport Beach 2987 Quedada
Come fall in love with the spectacular view of Newport's Back Bay from your beautiful home! This immaculate 5 bed, 3.5 bath home features gorgeous wood flooring throughout the living areas, all stainless steel appliances, and large laundry room with washer and dryer hookups. The kitchen has beautiful black granite counter tops that play off the white shaker cabinetry. The large master bedroom has an upgraded bathroom and walk-in closet and views of the backbay. The downstairs rooms all have upgraded flooring and windows and just steps away from a newly renovated bathroom. The garage has ample storage and an epoxy floor. Enjoy your private backyard that wraps around to the front and is surrounded by lush green foliage. Sip on a hot cup of coffee in the early mornings in your secluded gated front patio. Home is located near the 73, Jamboree, and minutes from Newport Harbor, Fashion Island, South Coast Plaza and the beach! Call AllView Real Estate today to schedule a showing!$8,395
Newport Beach 2112 Vista Dorado
Welcome to your stay, at CASA DE LILA. This beautiful 3 Bedroom , 2.5 Bath townhome was just remodeled top to bottom. The owners also bought all new furniture for the home. This home is really nice and is perfect for short term stay of 31 days or more. This home has all new appliances, wood flooring, AC, fireplace, large patio to enjoy overlooking the large greenbelt. The home comes with sheets and towels. You may use the bikes in the garage and any of the beach equipment. The home has one king , one queen and one full. They also have a special attached room that can sleep an extra three people.$8,000
Newport Beach 11 Cormorant Circle
Beautifully-renovated home in the renowned gated community of Bayview Terrace in Newport Beach. This 2,105 +/- square foot home features an inviting open floor plan with 3 bedrooms, 2 1/2 bathrooms, a master retreat with a tandem office, expansive walk-in closet, and soaking tub, gourmet chef's kitchen, and generous indoor-outdoor living areas equipped with expansive bi-fold doors, perfect for entertaining and enjoying the luxurious coastal California climate. Upgraded with designer touches throughout including wide plank wood floors, quartz countertops, a stainless steel front apron kitchen sink, white shaker cabinets, and custom wrought iron railings. Outdoors, enjoy tranquil living spaces enhanced by an outdoor heater, fireplace, custom bar with beer taps, and flat screen TV. Additional features include a finished 2-car garage with built-in storage racks and epoxy floors, rounding out this exceptional coastal residence. Bayview Terrace community amenities include a pool and spa, private access to a spacious park with playground, and convenient proximity to the back bay loop for running and bike path. Easy access to the 73 toll road, 405 freeway, John Wayne Airport, and Fashion Island shopping makes for effortless living.$7,950
Newport Beach 675 Vista Bonita
Welcome to your dream rental in the picturesque heart of Newport Beach! This spacious and sought-after E-plan townhome epitomizes coastal living, boasting three bedrooms and three bathrooms across 2,202 square feet. Perched atop a grassy bluff, this home offers a breathtaking canyon view of the Upper Newport Nature Preserve and water views of the Newport Beach Back Bay. As you step through the inviting front gate, you'll find a tranquil, private patio—perfect for barbecues and entertaining. The ground-level entry leads into an open-concept floor plan, featuring soaring high ceilings and abundant natural light that create an airy, welcoming ambiance. The heart of this home is the well-appointed kitchen, equipped with stainless steel appliances. A separate laundry and storage room keeps your living space organized, and the convenient downstairs office area is ideal for remote work or study. The back patio offers a secondary outdoor barbecue area, perfect for entertaining guests. With a two car garage, new windows, high ceilings, and spacious front and back patios, this home is designed for both relaxation and enjoyment. Residents can also take advantage of six community pools and the neighborhoods Eastbluff Plaza. Located near the Newport Beach Tennis Club, Newport Beach Country Club, and popular beaches, this home provides easy access to top-tier amenities. Enjoy delightful dining at the area's finest restaurants, explore award-winning schools, and benefit from the close proximity to John Wayne Airport. For high-end shopping, Fashion Island and South Coast Plaza are just moments away. Embark on a variety of outdoor adventures, including harbor cruises, scenic hiking trails, biking, sailing, fishing, and surfing. Unwind on pristine beaches or explore numerous golf courses, spas, and theaters in the area. With its blend of local amenities and coastal charm, this home offers an unparalleled Southern California lifestyle. Don’t miss out on this exceptional rental opportunity. Contact us today to schedule a private tour and experience the best of Newport Beach Coastal living!$7,700
Newport Beach 432 Onda
This extremely rare Paula plan is the largest SINGLE STORY in the Bluffs, nestled at the end of a quiet Cul-de-Sac off Vista Ornada. This incredible FAMILY home has been recently remodeled. New bathrooms are extremely beautiful The EXPANDED FAMILY ROOM connects directly to the garage. The Kitchen has STAINLESS STEEL APPLIANCES and newer 5 burner gas cook top. Amenities include Hardwood and Tile flooring, Cathedral Ceilings and numerous Skylights allowing natural light to flow through the interior. The spacious Master Bedroom has a remodeled bathroom with Cherry Cabinetry, Granite Counters and a Tile Shower and Walk-In Closet. A Large enclosed flagstone Courtyard in the front and a Rear Patio overlooking the Greenbelt offer plenty of room for outside living. Dual Zoned Air Conditioning has been recently added. Steps to the community pool - close to Shopping, Schools and the beautiful Newport Bay hiking trails. great neighbors is a huge plus!!!!$7,100
Newport Beach 2216 Fiesta
East Bluff— Welcome to this updated single-level, contemporary 3 bedroom, 2 bathroom home on a quiet cul-de-sac with a 2 car garage. This well-designed residence inspires tranquility with its spacious, private front courtyard and large veranda-style patio opening to rolling greenbelts. The idyllic floor plan reveals an expansive, illuminated living space with a fireplace and built-in media cabinets, a large primary suite on the left wing with vaulted ceilings and a walk-in closet, a guest bedroom with patio access, guest bedroom 2 with built-in desk cabinetry, a guest bathroom, indoor laundry with storage, and beautiful galley kitchen with stainless steel appliances. The home has been upgraded recently and boasts designer interior paint, new windows/patio doors, LVP floors, quartz countertops, LED lighting, updated light fixtures, updated plumbing fixtures, hardware, roof, HVAC, and more! East Bluff amenities include a pool, Blue Heron Park, and trademark expansive green belts. The location provides convenient access to the 55 and 73 freeways, Jamboree, Fashion Island, and Back Bay loop trail. It is within walking distance to East Bluff Elementary, CDM High School, and Ralphs shopping center. Additional guest parking is located steps away from the home. Included in the lease are the refrigerator, washer, and dryer. This lovely home will go quickly so don’t miss your chance to see it!$6,995
Newport Beach 2963 Quedada
Bright and light three bedroom /3 bath townhome, perched on the bluff edge, overlooking the upper back bay. The view is incredible. Not only do you have a water view, but you also have the mountains in the foreground. The home has the primary bedroom upstairs above the garage and the other two bedrooms are downstairs with a Jack and Jill bathroom configuration. Home has a gas /wood fireplace and a two-car garage. The kitchen is very spacious with lots of counter space, storage and all stainless-steel appliances. The public schools are blue-ribbon awarded. Close to the Eastbluff shopping center, Newport beach Tennis Club, 73 freeway, John Wayne Airport, Fashion Island and the beach.$6,900
Newport Beach 2720 Vista Del Oro
Modern Luxury Living: A Seamless Blend of Indoor and Outdoor Elegance in THE BLUFFS. Extensively remodeled interiors with exceptional finishes and fixtures throughout. Reconfigured floor plan has been renovated to open up the main living space erasing the lines between kitchen, living and dining. Views out the windows capture the lush tree filled landscape of The Bluffs and the leafy green private garden patio. Enjoy the ultimate indoor/outdoor lifestyle with floor to ceiling doors and windows that fold open across the entire expanse of the back of this home. Chef designed kitchen boasts top of the line integrated stainless steel appliances. Suite of appliances includes: double wall ovens, warming drawer, built-in refrigerator, dishwasher, water filtration, under counter microwave, wine refrigerator, gas stove top, and custom range hood. Great room features designer shiplap wall treatment w/integrated doors to powder bath and storage; and other custom built-ins - A MUST SEE! Ground level has built-in flex office space. Master suite is a luxurious retreat with spa like ensuite bath, and custom closets. 3 additional bedrooms are all neutral with custom closets, built-ins, and ceiling fans. Stay cool in any part of the home with multi zone energy efficient air conditioning system. 2-car detached direct access garage is built out with an abundance of storage cabinets. Exterior has been upgraded with creamy white smooth stucco for a fresh new look. A+ LOCATION: direct access to Back Bay walking trails, access to desirable North Bluff pool, and walkability to CDM middle and high school, Eastbluff elementary, and Boys and Girls Club.$6,900
Newport Beach 1965 Vista Del Oro
This charming single-level residence in The Bluffs offers 3 bedrooms, 2 baths and a 2-car garage. Inside is an expansive living room with a cozy fireplace, vaulted ceilings and multiple windows offering much natural light and outstanding distance views of the area and the Back Bay. At one end of the home, you'll find the luxurious main suite, complete with French doors leading to the front patio, a generous custom-designed walk-in closet, vaulted ceilings and access to the main bath with a walk-in shower. On the opposite end are two additional bedrooms, a second bathroom with a tub-shower, and a convenient laundry room, ensuring both privacy and practicality. Newer flooring and baseboards throughout, new stove and microwave in the well-appointed kitchen. The well-designed floor plan, known as the popular Bonita layout, is perfectly situated on an elevated lot, offering breathtaking views of the surrounding landscape, including Back Bay vistas and stunning sunsets, which can be enjoyed from the rear patio off the dining and kitchen area. Residents of The Bluffs community enjoy access to a wealth of amenities, including multiple pools, miles of scenic trails, and proximity to top-rated schools, the Eastbluff Shopping Center, and the Newport Beach Tennis Club. With the Pacific Ocean and Fashion Island Shopping Center just a short distance away, this location truly offers the best of coastal living and urban convenience. New, current photos will be uploaded soon.$6,200
Newport Beach 1953 San Bruno
Nice 4 bedroom 2 bath home in the beautiful Bluffs of Newport Beach. Nice carpet, paint, light fixtures and landscaping. Central AC. EV charging station in garage. Monthly gardening included. Quiet cul-de-sac within walking distance of CDM High School and Queen of Angels grammar school. Perfect family home. Large patio overlooking a greenbelt with BBQ for al fresco dining on warm Newport nights. Newer appliances and recessed lighting. Community pool with BBQ and refrigerator a short walk away. Close to world class shopping, golf, restaurants, beaches, award winning schools and swim/tennis club.$6,000
Newport Beach 17 Sea Island Drive
This townhouse is an end unit and has exquisite views overlooking the 5th and 6th fairways of the prestigious Big Canyon Country Club golf course. The kitchen and all 3 baths have been completely remodeled with the finest materials available. There is a very large private deck, off both the living room and dining room, over looking the golf course. Most rooms in the home have great views of the golf course and the entire unit has an abundance of light. The entry level has a den and dry bar. There is a formal living room with a fireplace and 2-story ceilings. The dining room overlooks the golf course. There is a renovated gourmet kitchen with remodeled cabinets and marble counter tops. The main bedroom and sitting area have high ceilings and awesome views of the golf course. The main bathroom has been enlarged and completely updated providing a large shower, soaking tub, and 2 sinks. The unit has been freshly painted. If you are looking for a move in townhouse with a great floor plan then this unit is for you. The listing agent is related to the owner.$6,000
Newport Beach 64 Sea Island Drive
Welcome to your coastal sanctuary nestled in the prestigious community of Newport Beach. This exquisite property at Big Canyon offers a rare blend of luxury, tranquility and ultimate California lifestyle. This residence boasts convenient access to beaches, renowned dining destinations, upscale shopping and top-rated schools. Enjoy the quintessential Southern California experience with easy access to outdoor recreational activities and vibrant cultural attractions. Enjoy a golf course view from balcony and also in the distance fashion island shopping. This 2 / 2 condo offers a fireplace in living room, ample sunlight and high ceilings. Included with the lease is state-of-the-art, brand new appliances and spacious quartz countertops for cooking and entertaining. Amenities of the complex are pool, spa, gated front door entry and subtreanian gated parking. The furniture is not included, it is staged.$5,900
Newport Beach 314 Avenida Cumbre
Beautiful furnished Rental. (6 months or?) located in the wonderful Bluffs. 3-bedroom home on lovely green belt. Large wrap around patio. Community pool. Close to award winning schools, world class shopping, golf, beaches, hiking/biking trails and swim/tennis club. These Great folks have been at this property for 37 years. Moving part time to Texas. A tenant is currently living in the property. No lock box today. Agent lives down the street so very easy to show. Great location. Lots of improvement to this lovely rental.$5,800
Areas of Service
- Aliso Viejo
- Beverly Hills
- Cardiff By The Sea
- Calabasas
- Carlsbad
- Carmel
- Corona del Mar
- Coronado
- Costa Mesa
- Coto de Caza
- Dana Point
- Del Mar
- Encinitas
- Honolulu
- Hermosa Beach
- Huntington Beach
- Irvine
- La Jolla
- Ladera Ranch
- Laguna Beach
- Laguna Niguel
- Long Beach
- Marina Del Rey
- Malibu
- Manhattan Beach
- Monarch Beach
- Newport Beach
- Newport Coast
- Oceanside
- Pacific Palisades
- Rancho Palos Verdes
- Rancho Santa Fe
- Redondo Beach
- San Clemente
- San Diego
- San Francisco
- San Juan Capistrano
- Santa Barbara
- Solana Beach
Newport Beach MLS
Newport Beach Homes
- Newport Beach Bay Front Homes
- Newport Beach Beach Front Homes
- Newport Beach Bluff Front Homes
- Newport Beach Ocean Front Homes
- Newport Beach Water Front Homes
- Newport Beach Gated Homes For Sale
Newport View Homes
- Newport Beach Back Bay View Homes
- Newport Beach Coastline View Homes
- Newport Beach Canyon View Homes
- Newport Beach Pier View Homes
- Newport Beach Water View Homes
- Newport Beach Golf Course View Homes
- Newport Beach White Water Views
- Newport Beach Ocean View Homes
- Newport Beach Panoramic View Homes
- Newport Beach Catalina Island Views
Newport Beach Map
Short Sale Homes
- Newport Beach Short Sale Listings
- Newport Beach Bay Front Short Sales
- Newport Beach Beach Front Short Sales
- Newport Beach Water Front Short Sales
Newport Beach Foreclosures
Newport Beach Rentals
- Newport Beach Home Rentals
- Newport Beach Bay Front Rentals
- Newport Beach Ocean View Rentals
- Newport Beach Ocean Front Rentals
Newport Beach Sales
East Bluff - Harbor View Homes
- Bayridge - Newport Beach
- Bayview Court - Newport Beach
- Bayview Terrace - Newport Beach
- Belcourt Custom - Newport Beach
- Belcourt Hill - Newport Beach
- Belcourt Manor - Newport Beach
- Belcourt Terrace - Newport Beach
- Belcourt Towne Collection - Newport Beach
- Big Canyon Broadmoor - Newport Beach
- Big Canyon Homes - Newport Beach
- Big Canyon Deane - Newport Beach
- Big Canyon Fairway One - Newport Beach
- Big Canyon McLain - Newport Beach
- Big Canyon Villas - Newport Beach
- Bluffs Homes on the Bay - Newport Beach
- Bluffs Original - Newport Beach
- Bluffs Park Homes - Newport Beach
- Bluffs Plaza Area - Newport Beach
- Bluffs Tennis Villas - Newport Beach
- Bonita Canyon - Newport Beach
- Carmel Community - Newport Beach
- East Bluff Homes For Sale Newport Beach
- East Bluff Lusk - Newport Beach
- East Bluff Macco - Newport Beach
- Granville Homes - Newport Beach
- Harbor Cove Palisades - Newport Beach
- Harbor Cove Promenade - Newport Beach
- Harbor Hill - Newport Beach
- Harbor Ridge Crest - Newport Beach
- Harbor Ridge Custom - Newport Beach
- Harbor Ridge Estates - Newport Beach
- Harbor View - Newport Beach
- Harbor View Knoll - Newport Beach
- Lucera Community - Newport Beach
- Madison Community - Newport Beach
- Meridian Community - Newport Beach
- Newport North Townhomes - Newport Beach
- Newport North Villas - Newport Beach
- One Ford Road - Newport Beach
- Pacific Heights - Newport Beach
- Providence Homes - Newport Beach
- Sea Island - Lusk - Newport Beach
- Sea Island - McLain - Newport Beach
- Seaview Community - Newport Beach
- Stonybrook - Newport Beach
- Summer House - Newport Beach
- Villa Granada - Newport Beach
- Villa Point - Newport Beach
- Wyndover Bay - Newport Beach
Based on information from California Regional Multiple Listing Service, Inc. as of July 27th, 2024 at 5:55am PDT. This information is for your personal, non-commercial use and may not be used for any purpose other than to identify prospective properties you may be interested in purchasing. Display of MLS data is usually deemed reliable but is NOT guaranteed accurate by the MLS. Buyers are responsible for verifying the accuracy of all information and should investigate the data themselves or retain appropriate professionals. Information from sources other than the Listing Agent may have been included in the MLS data. Unless otherwise specified in writing, Broker/Agent has not and will not verify any information obtained from other sources. The Broker/Agent providing the information contained herein may or may not have been the Listing and/or Selling Agent.

