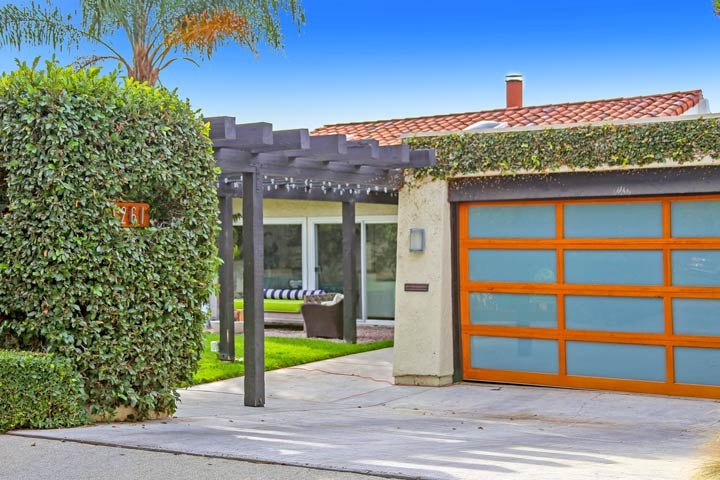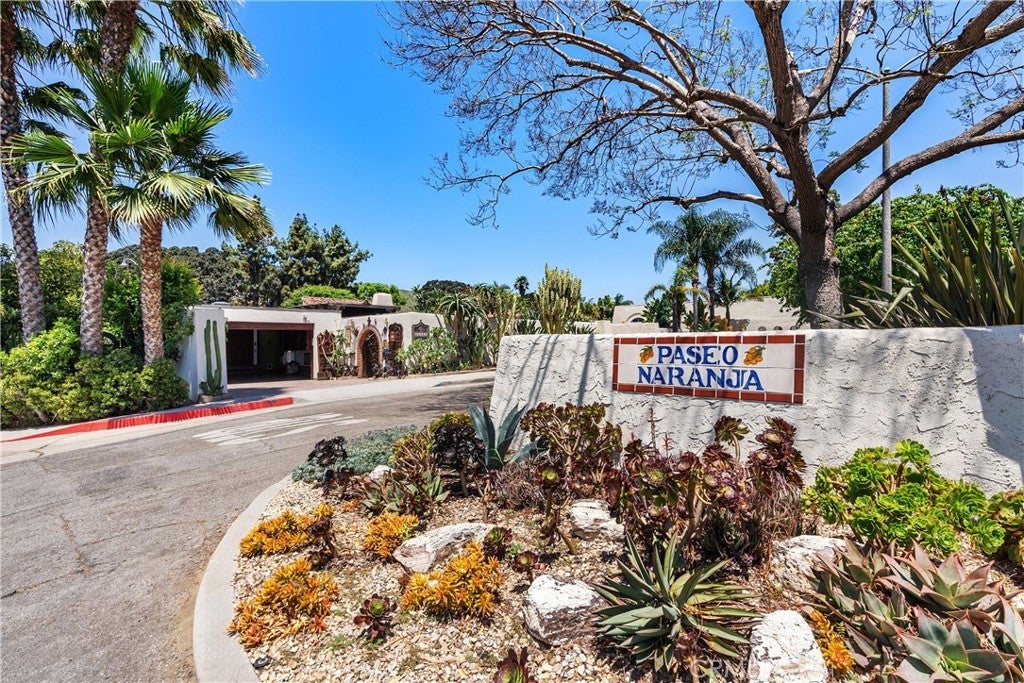Casa Cuidad Capo Community - San Juan Capistrano, CA

Casa Cuidad Capo Homes For Sale in San Juan Capistrano, CA
Casa Cuidad Capo homes are located in the beach community of San Juan Capistrano. The Casa Cuidad neighborhood is located near the downtown San Juan Capistrano area and features small Spanish style bungalows that were built in the late 1960's to early 1970's. The homes offer three to five bedroom floor plans that range in size from 1,652 to 2,800 square feet of living space. These are very cute detached single level detached properties that come with attached garages, interior courtyards, wood beamed ceilings and large backyards.
The Casa Cuidad Capo community is under a homeowners association with quarterly dues required. This is a great location that is within blocks to the historic San Juan Mission. Many of the homes located here embrace the Spanish style with use of Mexican pavers and terra-cotta tiles. Below are the homes for sale and for lease in Casa Cuidad Capo. Please contact us at 888-990-7111 with any questions regarding this community and any of the homes listed for sale here.
Casa Cuidad Capo San Juan Capistrano Homes For Sale
Search Results
San Juan Capistrano 31321 Paseo Naranja
Original Spanish hacienda-rare opportunity to live in a uniquely private, completely enclosed Spanish hacienda house within a stone’s throw of historic downtown San Juan Capistrano! The home was designed and built by noted architect, Robert E. Jones, who was given authority to build a completely enclosed living space that allows for indoor/outdoor living within the privacy of one’s own courtyard. This property is adorned with 6 fountains, rare succulents, 100% organic garden and an artistic touch that will illuminate the senses. The property’s footprint is a short walk from a national landmark, award winning restaurants, schools and up and coming downtown area with the soon to open River Street Marketplace.Every inch of this home has been well cared for and thoughtfully maintained with an artistic touch. Experience beauty on a daily basis with custom woodwork, ironwork, tile work, stonework, artwork, landscaping and gardens that are one of a kind. The interior of this home includes Saltillo tile flooring, custom cabinetry and shelving, chef’s kitchen, 2 private separate living areas each with its own fireplace; perfect for hosting guests. It also boasts a covered atrium that adds approximately 300 sq ft of living space. Twelve skylights add plenty of natural light to brighten the home. The garage includes an epoxy floor and custom cabinetry, providing plenty of storage space. Within the courtyard is a fenced off saltwater pool, and 3 separate, private and spacious entertaining areas.Unique to this property is additional space outside the walls that include a side yard with over 20 mature and producing fruit trees, yielding fruit of a taste and quality that is second to none. The quality and craftsmanship of this home is truly remarkable!!$1,999,000
Areas of Service
- Aliso Viejo
- Beverly Hills
- Cardiff By The Sea
- Calabasas
- Carlsbad
- Carmel
- Corona del Mar
- Coronado
- Costa Mesa
- Coto de Caza
- Dana Point
- Del Mar
- Encinitas
- Honolulu
- Hermosa Beach
- Huntington Beach
- Irvine
- La Jolla
- Ladera Ranch
- Laguna Beach
- Laguna Niguel
- Long Beach
- Marina Del Rey
- Malibu
- Manhattan Beach
- Monarch Beach
- Newport Beach
- Newport Coast
- Oceanside
- Pacific Palisades
- Rancho Palos Verdes
- Rancho Santa Fe
- Redondo Beach
- San Clemente
- San Diego
- San Francisco
- San Juan Capistrano
- Santa Barbara
- Solana Beach
San Juan Capistrano Home Search
San Juan Map
San Juan Capistrano Foreclosures
San Juan Capistrano Short Sales
San Juan Capistrano Rentals
San Juan Capistrano Speciality Homes
Del Obispo Area
- Alipaz Condos - San Juan Capistrano
- Alipaz Homes - San Juan Capistrano
- Capistrano Hacienda - San Juan
- Capistrano Heights - San Juan
- Capistrano West - San Juan
- Captain's Hill - San Juan Capistrano
- Casa De Capistrano - San Juan
- Casitas Del Rio Townhomes - San Juan
- Cook Lane Estates - San Juan
- Del Obispo Homes - San Juan
- Harbor Lane - San Juan Capistrano
- Mariner Village Homes - San Juan
- Mission Bell Homes - San Juan
- Mission Pointe Homes - San Juan
- Oliva Homes - San Juan
- Old San Juan Road Homes - San Juan
- Peppertree Bend Homes - San Juan
- Rancho Del Avion Homes - San Juan
- Sun Ranch Homes - San Juan
- Valle Pacifica Homes - San Juan
San Juan North Area
- Capistrano Royale Homes - San Juan
- Country Hills Homes - San Juan
- Marbella Country Club Homes
- Marbella Golf Villas Homes - San Juan
- Mission Hills Ranch Homes - San Juan
- San Juan North Homes - San Juan
- Sorrento Homes - San Juan
- Spotted Bull Lane Homes - San Juan
- Stoneridge Homes - San Juan
- Summerwalk - San Juan Capistrano
- The Acreage Homes - San Juan
- Village San Juan Court Homes - San Juan
- Village San Juan Patio Homes - San Juan
- Village San Juan Townhomes - San Juan
San Juan South Area
- Belle Cliff Homes - San Juan
- Blue Harbor Homes - San Juan
- Campanilla Homes - San Juan
- Connemara By The Sea - San Juan
- Levante Homes - San Juan
- Masters Homes - San Juan
- Meredith Canyon Homes - San Juan
- Ocean Pointe Homes - San Juan
- Pacifica San Juan Homes - San Juan
- Ridge Crest Homes - San Juan
- San Juan South Homes - San Juan
- Sea Country Homes - San Juan
- The Farms Homes - San Juan
- Troy Homes - San Juan
- Viewpointe Homes - San Juan
Mission Area
- Capistrano Villa Apts - San Juan
- Casa Cuidad Capo Homes - San Juan
- Casitas Capistrano Homes - San Juan
- Las Brisas Homes - San Juan
- Mission Area Homes - San Juan
- Mission Village - San Juan Capistrano
- Rio Vista - San Juan Capistrano
Ortega Area
- Belford Terrace - San Juan
- Bellacere Homes - San Juan
- Celebrity Homes - San Juan
- Ganado Road - San Juan
- Hidden Mountain - San Juan
- Hidden Valley - San Juan
- Hunt Club - San Juan Capistrano
- Hunters Creek - San Juan
- Juliana Farms Homes - San Juan
- Loma Verde Homes - San Juan
- Loma Vista Homes - San Juan
- Los Corrales Homes - San Juan
- Maraville Homes - San Juan
- Mesa Verde Homes - San Juan
- Mesa Vista Townhomes - San Juan
- Mission Glen - San Juan Capistrano
- Mission Springs - San Juan Capistrano
- Misson Woods - San Juan Capistrano
- Ortega Homes - San Juan Capistrano
- Rancho Madrina - San Juan Capistrano
- San Juan Hills - San Juan Capistrano
- Sun Juan Hills East - San Juan
- Sun Hollow - San Juan Capistrano
- The Oaks Farms - San Juan
- Tierra Del Caballo - San Juan
- Valinda at Rancho San Juan
- Warmington - San Juan
Based on information from California Regional Multiple Listing Service, Inc. as of July 26th, 2024 at 7:35pm PDT. This information is for your personal, non-commercial use and may not be used for any purpose other than to identify prospective properties you may be interested in purchasing. Display of MLS data is usually deemed reliable but is NOT guaranteed accurate by the MLS. Buyers are responsible for verifying the accuracy of all information and should investigate the data themselves or retain appropriate professionals. Information from sources other than the Listing Agent may have been included in the MLS data. Unless otherwise specified in writing, Broker/Agent has not and will not verify any information obtained from other sources. The Broker/Agent providing the information contained herein may or may not have been the Listing and/or Selling Agent.

