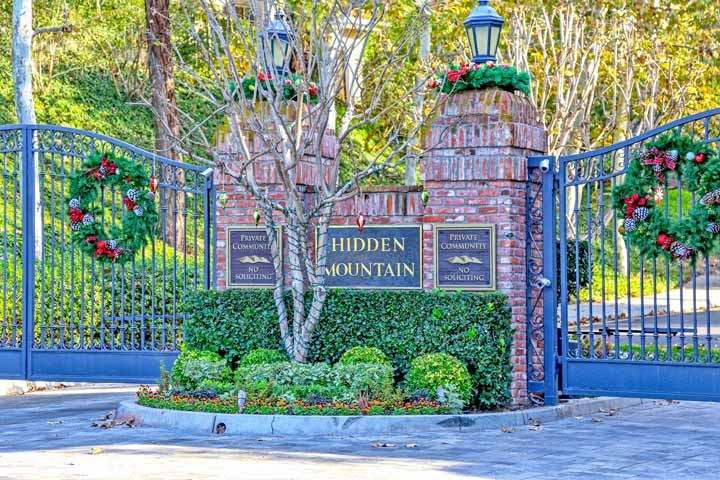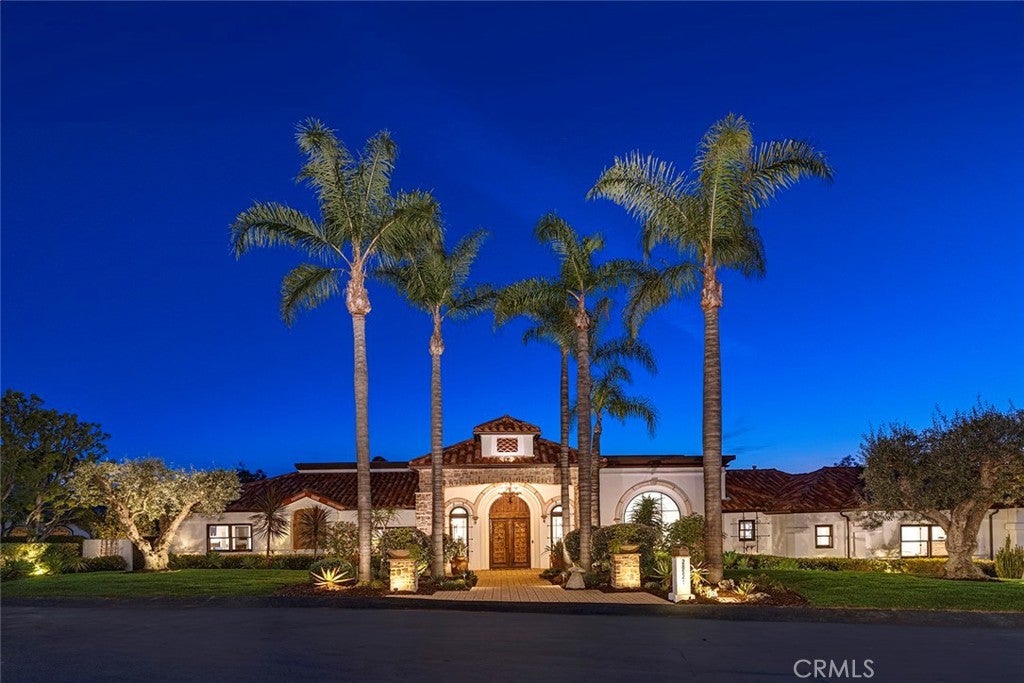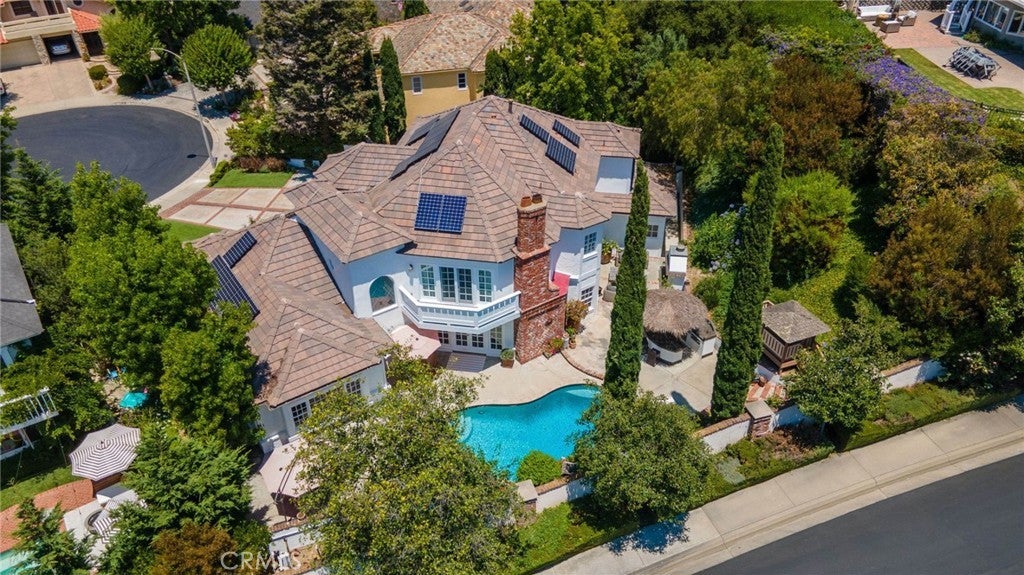Hidden Mountain Community - San Juan Capistrano, CA

Hidden Mountain Homes For Sale in San Juan Capistrano, CA
Hidden Mountain homes are located in the beach community of San Juan Capistrano. The Hidden Mountain neighborhood is an exclusive gated community located in the Ortega area of San Juan Capistrano. The homes located here were built between 1983 to 1984 and feature three to five bedroom floor plans that range in size from 2,000 to 6,430 square feet of living space. This is a very private and remote location that offers luxury Tudor, Spanish and Colonial architectural style homes. Often referred to as Hidden Mountain Estates for the large grand houses that can be found here.
The Hidden Mountain community is under a homeowners association with low monthly dues required which cover the entrance gate and common area ground maintenance. Select houses in this area will offer nice hillside and city light views and large pool size lots. The Harold Ambuehl elementary, St. Margaret school and the San Juan Hills public golf course are located within close proximity to the homes located here. Below are the homes for sale and for lease in the Hidden Mountain neighborhood. Please contact us at 888-990-7111 with questions regarding this community and any of the homes listed for sale here.
Hidden Mountain San Juan Capistrano Homes For Sale
Search Results
San Juan Capistrano 28521 Avenida La Mancha
Welcome to the epitome of luxury living in the prestigious "Hidden Mountain Estates" gated community in San Juan Capistrano. Nestled on a cul-de-sac amidst serene rolling hills, this single-level coastal Santa Barbara style ranch home offers unparalleled luxury and tranquility with year-round picturesque sunsets, and even a glimpse of the Mission San Juan Capistrano. As you step inside, you are immediately greeted by the grandeur of the central foyer of this 4-bedroom, 4 ½-bathroom refuge. Entertain guests in style with formal and informal dining spaces, a grand office, and a formal living room featuring a fireplace. The family room is a cozy haven with a 6-foot tall stone fireplace, and is framed by a floor-to-ceiling door and window array from Steel Traditions -- quality rarely seen in residential home applications. The chef's kitchen is a culinary masterpiece, recently upgraded with high-end stainless appliances, 500-bottle refrigerated wine storage, light bright cabinetry, brass hardware, and custom tilework. Enjoy bar seating at the center island, durable porcelain countertops, and exquisite coffered ceiling detail. The spacious primary suite beckons with an inviting fireplace, automated blackout shade system, sitting area, and double doors leading to the patio. Indulge in the opulence of the massive custom closet by California Closets, complete with built-in shelves and displays. Luxury living extends outdoors with a backyard retreat featuring a fire pit, water feature, pergola with overhead lighting and automated sunshade, turf throughout, and a BBQ/outdoor kitchen with a DCS grill, ice maker and sink. Additional features include a spacious laundry room, complete with two sets of stackable washers and dryers, a farmhouse sink and ample storage, a huge 3-car garage with epoxy flooring and access to ample attic storage, dimmable Lutron Lighting throughout, an 8-camera security system, dual-zone climate controls, cast iron hardware and lighting features. Close proximity to St. Margaret's and other premiere private schools. This home must be experienced to truly appreciate all that it has to offer.$5,300,000
San Juan Capistrano 28252 Paseo Andante
Magnificent Estate in the exclusive, private gated Hidden Mountain Estates, located in the Ortega area of San Juan Capistrano. Be prepared to be dazzled by this luxury Tudor architectural style home. This property offers the perfect blend of elegance, comfort, and privacy. Cul-de-Sac location provides a peaceful setting. Large set-back adds to the beautiful picturesque frontage. This expansive property, is perfect for gatherings and relaxation. Indulge in the resort-style backyard oasis, featuring a sparkling salt water swimming pool and spa. Gather by the outdoor fireplace gazing at the Starry Nights. Backyard features multiple sitting and gathering areas including the built-in BBQ bar with Viking BBQ/warmer/Viking Fridge. The hillside location adds to the charm. Inside, the awe-inspiring layout includes gorgeous remodeled modern kitchen with expansive island opening to an inviting and warm family room. Gorgeous living room with vaulted ceiling overlooks the backyard. Spacious formal Dining Room. 5 bedrooms includes, Main Floor En-Suite ideal for guests, in-laws, or au-pair. Unwind in the private elegant yet relaxing Master Bedroom upstairs. Master Bedroom offers walk-in closet and an inviting balcony to relax in the evenings with a city light view, or hear the chirping birds in the morning. The Master Bath is the luxurious sanctuary with a glassed wall shower, and a gorgeous freestanding soaking tub. Generously large inside laundry room offers plenty of cabinets. This property provides the ultimate comfort and convenience. 2-car garage with deep parking spaces may suit tandem parking. Low Home Owners Association Dues, and no Mello Roos. Short distance to Award Winning Schools, Large Parks, Golf Course, and Horseback Riding. Experience the rich and vibrant lifestyle of San Juan Capistrano , from world-class equestrian events at Rancho Mission Viejo Riding Park to exploring miles of riding trails. A short 5-mile bike ride leads to Dana Point Harbor, offering endless opportunities for coastal adventures. Don't miss the opportunity to make this exquisite property your own.$2,559,000
Areas of Service
- Aliso Viejo
- Beverly Hills
- Cardiff By The Sea
- Calabasas
- Carlsbad
- Carmel
- Corona del Mar
- Coronado
- Costa Mesa
- Coto de Caza
- Dana Point
- Del Mar
- Encinitas
- Honolulu
- Hermosa Beach
- Huntington Beach
- Irvine
- La Jolla
- Ladera Ranch
- Laguna Beach
- Laguna Niguel
- Long Beach
- Marina Del Rey
- Malibu
- Manhattan Beach
- Monarch Beach
- Newport Beach
- Newport Coast
- Oceanside
- Pacific Palisades
- Rancho Palos Verdes
- Rancho Santa Fe
- Redondo Beach
- San Clemente
- San Diego
- San Francisco
- San Juan Capistrano
- Santa Barbara
- Solana Beach
San Juan Capistrano Home Search
San Juan Map
San Juan Capistrano Foreclosures
San Juan Capistrano Short Sales
San Juan Capistrano Rentals
San Juan Capistrano Speciality Homes
Del Obispo Area
- Alipaz Condos - San Juan Capistrano
- Alipaz Homes - San Juan Capistrano
- Capistrano Hacienda - San Juan
- Capistrano Heights - San Juan
- Capistrano West - San Juan
- Captain's Hill - San Juan Capistrano
- Casa De Capistrano - San Juan
- Casitas Del Rio Townhomes - San Juan
- Cook Lane Estates - San Juan
- Del Obispo Homes - San Juan
- Harbor Lane - San Juan Capistrano
- Mariner Village Homes - San Juan
- Mission Bell Homes - San Juan
- Mission Pointe Homes - San Juan
- Oliva Homes - San Juan
- Old San Juan Road Homes - San Juan
- Peppertree Bend Homes - San Juan
- Rancho Del Avion Homes - San Juan
- Sun Ranch Homes - San Juan
- Valle Pacifica Homes - San Juan
San Juan North Area
- Capistrano Royale Homes - San Juan
- Country Hills Homes - San Juan
- Marbella Country Club Homes
- Marbella Golf Villas Homes - San Juan
- Mission Hills Ranch Homes - San Juan
- San Juan North Homes - San Juan
- Sorrento Homes - San Juan
- Spotted Bull Lane Homes - San Juan
- Stoneridge Homes - San Juan
- Summerwalk - San Juan Capistrano
- The Acreage Homes - San Juan
- Village San Juan Court Homes - San Juan
- Village San Juan Patio Homes - San Juan
- Village San Juan Townhomes - San Juan
San Juan South Area
- Belle Cliff Homes - San Juan
- Blue Harbor Homes - San Juan
- Campanilla Homes - San Juan
- Connemara By The Sea - San Juan
- Levante Homes - San Juan
- Masters Homes - San Juan
- Meredith Canyon Homes - San Juan
- Ocean Pointe Homes - San Juan
- Pacifica San Juan Homes - San Juan
- Ridge Crest Homes - San Juan
- San Juan South Homes - San Juan
- Sea Country Homes - San Juan
- The Farms Homes - San Juan
- Troy Homes - San Juan
- Viewpointe Homes - San Juan
Mission Area
- Capistrano Villa Apts - San Juan
- Casa Cuidad Capo Homes - San Juan
- Casitas Capistrano Homes - San Juan
- Las Brisas Homes - San Juan
- Mission Area Homes - San Juan
- Mission Village - San Juan Capistrano
- Rio Vista - San Juan Capistrano
Ortega Area
- Belford Terrace - San Juan
- Bellacere Homes - San Juan
- Celebrity Homes - San Juan
- Ganado Road - San Juan
- Hidden Mountain - San Juan
- Hidden Valley - San Juan
- Hunt Club - San Juan Capistrano
- Hunters Creek - San Juan
- Juliana Farms Homes - San Juan
- Loma Verde Homes - San Juan
- Loma Vista Homes - San Juan
- Los Corrales Homes - San Juan
- Maraville Homes - San Juan
- Mesa Verde Homes - San Juan
- Mesa Vista Townhomes - San Juan
- Mission Glen - San Juan Capistrano
- Mission Springs - San Juan Capistrano
- Misson Woods - San Juan Capistrano
- Ortega Homes - San Juan Capistrano
- Rancho Madrina - San Juan Capistrano
- San Juan Hills - San Juan Capistrano
- Sun Juan Hills East - San Juan
- Sun Hollow - San Juan Capistrano
- The Oaks Farms - San Juan
- Tierra Del Caballo - San Juan
- Valinda at Rancho San Juan
- Warmington - San Juan
Based on information from California Regional Multiple Listing Service, Inc. as of July 26th, 2024 at 8:10pm PDT. This information is for your personal, non-commercial use and may not be used for any purpose other than to identify prospective properties you may be interested in purchasing. Display of MLS data is usually deemed reliable but is NOT guaranteed accurate by the MLS. Buyers are responsible for verifying the accuracy of all information and should investigate the data themselves or retain appropriate professionals. Information from sources other than the Listing Agent may have been included in the MLS data. Unless otherwise specified in writing, Broker/Agent has not and will not verify any information obtained from other sources. The Broker/Agent providing the information contained herein may or may not have been the Listing and/or Selling Agent.


