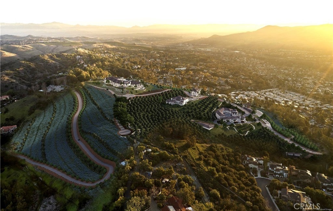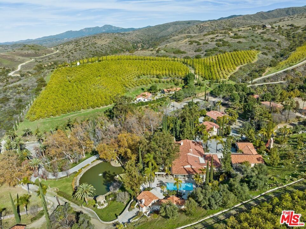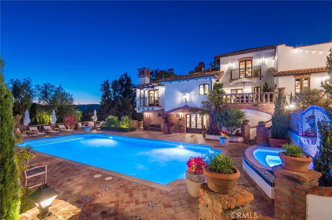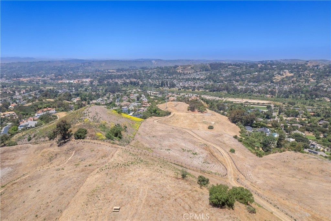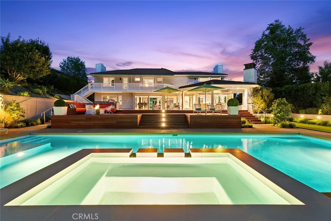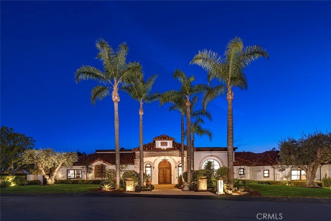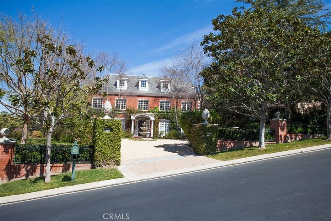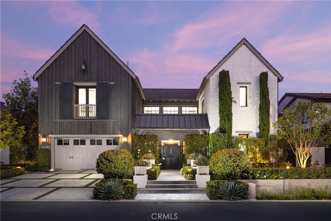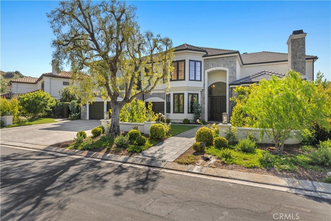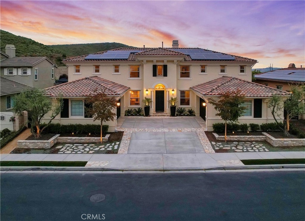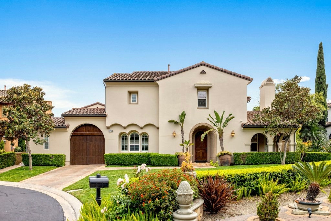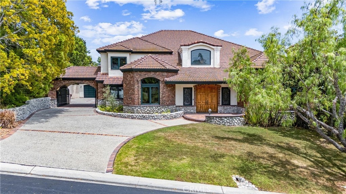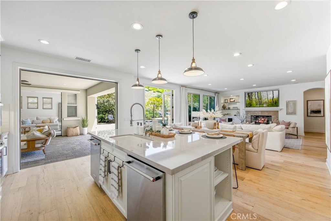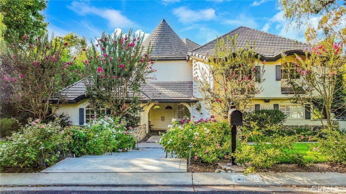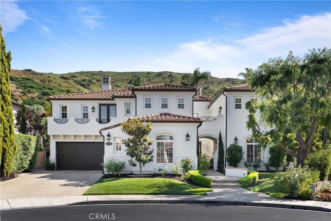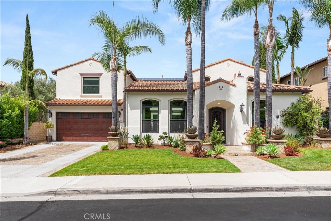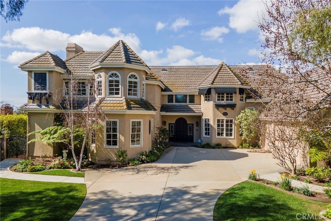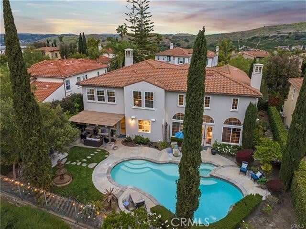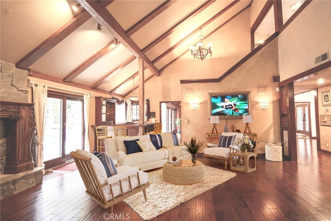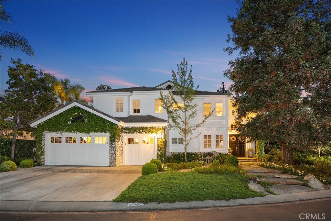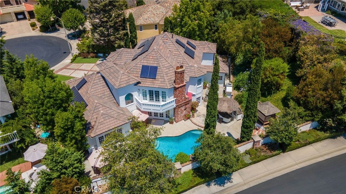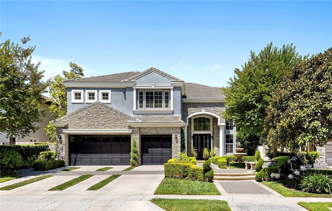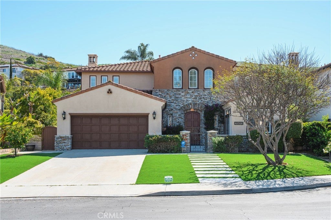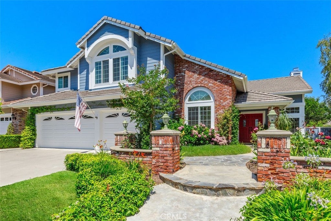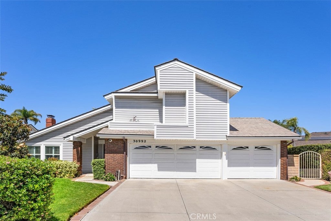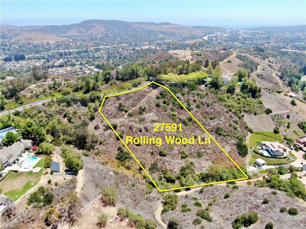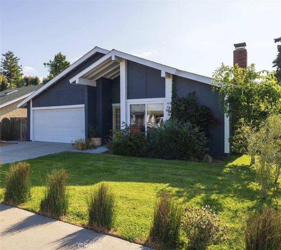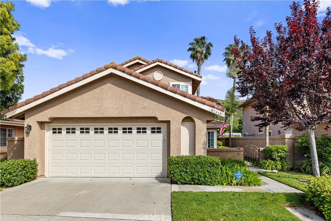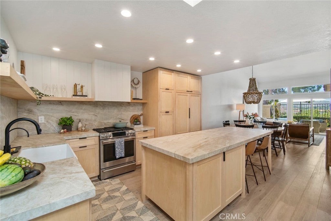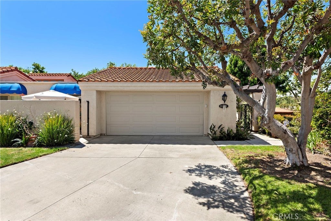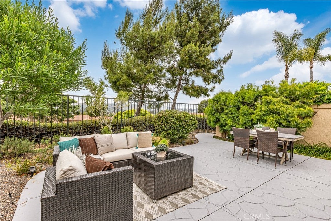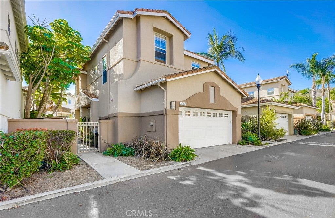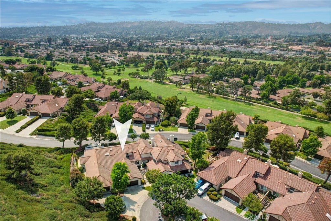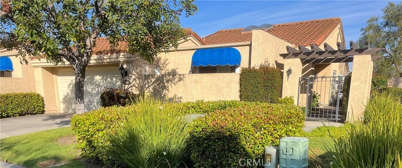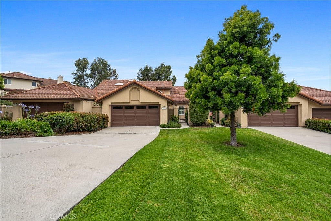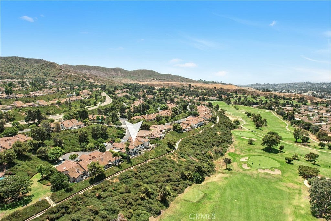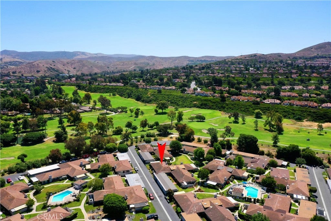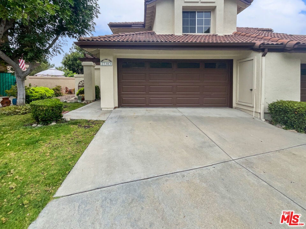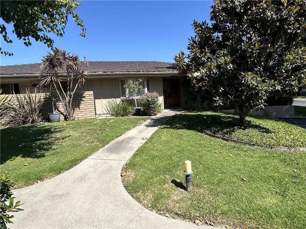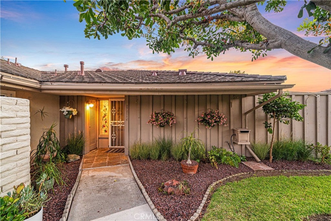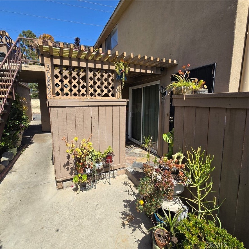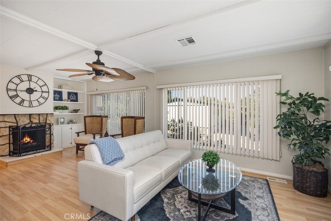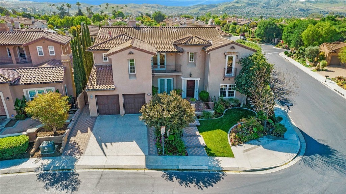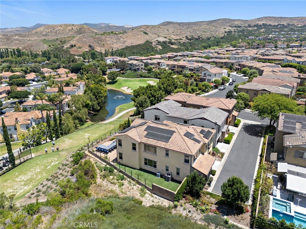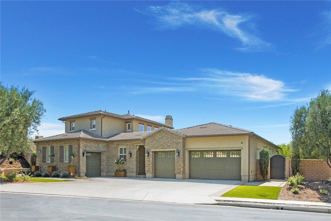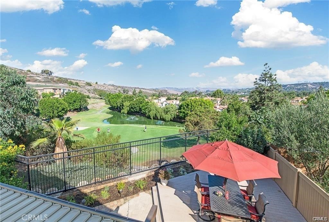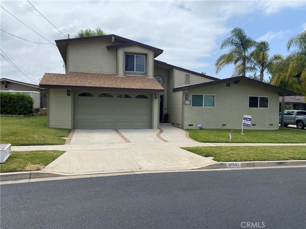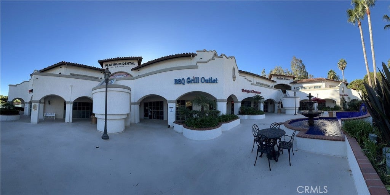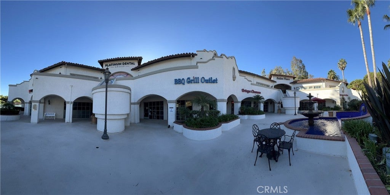Ortega Area Homes - San Juan Capistrano, California
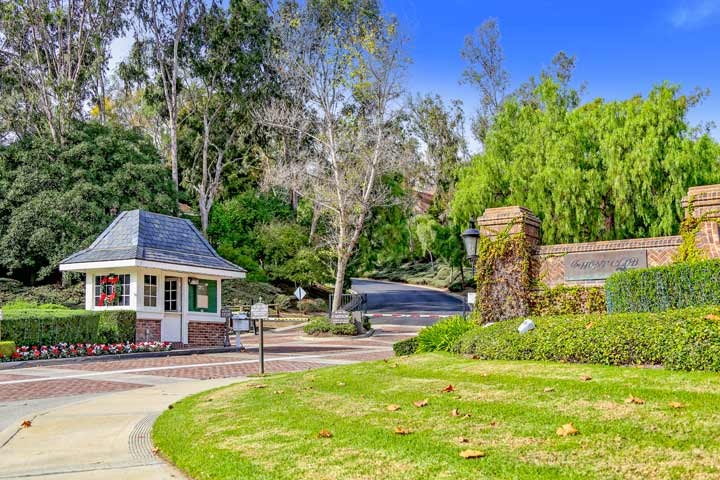
Ortega Homes For Sale in San Juan Capistrano, California
Ortega homes are located in the beach community of San Juan Capistrano. The Ortega area is located in the eastern section of San Juan Capistrano and often features gated communities with large luxury estate properties. A lot of the neighborhoods in this area offer horse trails as there are many equestrian facilities in the area. The more expensive communities like Hunt Club, Hidden Mountain and Juliana Farms will often feature homes well above the one million dollar price point. Select homes in the Ortega area will be under a homeowners association so it's important to check with your local real estate agent on any monthly fee's that may be required. Houses located here are typically found in more rural settings and offer larger lot sizes than found in properties by the city center. Below are the homes for sale and for lease in the Ortega area. Please contact us at 888-990-7111 with questions regarding this area and any of the homes listed for sale here.
Ortega San Juan Capistrano Homes For Sale
Search Results
San Juan Capistrano 31062 Casa Grande Drive
In the heart of San Juan Capistrano, a legacy unfolds. Perched atop 42 acres of pristine property, the estate - coined Casa Grande - awaits a new heritor. This landmark property boasts unrivaled potential, from its agricultural income to its equine resources to the grandiosity of its residential plans. Casa Grande is a bespoke brand of luxury, 40+ years in the making. Accessed by a private drive through Marbella Country Club, Casa Grande, when completed, will feature a 38,000 sq ft main residence with 360-degree ocean, mountain, and seascape views. The sellers have paved the way with permitted plans for the main residence, guest homes, a barn, stables, and a distillery. The property's equestrian capabilities include stabling for up to 10 horses and direct access to the city's extensive riding trails. With its working avocado farm, citrus grove, and untapped potential for a thriving agave business, Casa Grande presents a unique agricultural opportunity. The booming agave spirits market offers substantial agricultural income with an anticipated yield of 170 tons. While the future residences will fall under Proposition 13, the agribusiness is taxed under the Williamson Act, offering significant tax benefits. In addition to dual access entitlements for the business and residence, the estate benefits from valuable development concessions, streamlining the construction process for the primary residence, guest homes, employee quarters, and recreational facilities. Already built, spanning 21,000+ sq ft, the existing structure consists of 3 apartments, offices, and ample storage/warehouse space. Just 20 minutes from John Wayne International Airport and a five-minute drive from Dana Point Harbor, Casa Grande affords direct global access. Even closer to home, reserve the option to join the country club and its award-winning championship golf course crafted by elite design duo Jay Morrish and Tom Weiskopf. From Ventura to San Diego, market analysis reveals the surpassing scarcity and potential of Casa Grande. No other estate matches its combination of equestrian lifestyle, agricultural business, 360-degree views, and approved plans for multiple compounds. The sellers have fought tirelessly to protect the scope of development opportunities, creating a precise and protected roadmap for success. For those who architect history, Casa Grande is the blueprint. A once-in-a-lifetime opportunity, this iconic estate is poised to become the crown jewel of Southern California.$150,000,000
San Juan Capistrano 39250 Ortega Highway
Immerse yourself in the rare luxury of this Tuscan-style villa near historic San Juan Capistrano. This magical 1200-acre estate offers sweeping views of foothills and mountains, creating an idyllic retreat. Formerly owned by celebrities like Bruce Brown and Dick Marconi, this property exudes California luxury, embraced by nature's beauty and enriched by the storied ownership of iconic personalities.The compound, surrounded by lush greenery, features over 23,000 lemon and 1,200 olive trees. Imported bare root from Italy, these olive trees belong to a 3000-year-old strain, adding a touch of ancient elegance to the landscape. Enhancing the sense of tranquility, a private 2-acre lake and four ponds grace the landscape. Exquisite stonework, with each stone quarried from the property, effortlessly blends with the botanical beauty. The entrance courtyard features a bronze statue of a wild boar "Porcellino" from Florence. At the edge of the pool stands a 15 ft statue of Poseidon, while multiple bronze and marble statues, along with a full-size terracotta Chinese warrior statue, contribute to the opulence of this extraordinary place.The main residence offers over 5,000 sq ft of living space, including 4 bedrooms and 3 bathrooms. The loggia overlooking the lake creates a serene atmosphere. The rustic kitchen, equipped with a Viking range and an oversized Sub-Zero fridge, combines functionality with style. The primary suite features floor-to-ceiling windows, a fireplace, walk-in closets, and a spa-like bath with a step-up tub and a large shower. The second master, guest bedrooms, and den seamlessly blend into the character of the house.A special ventilation system ensures a perfect environment in the wine and cigar lounge, with a 3,000-bottle temperature-controlled wine storage room for connoisseurs to savor the finest selections. The private chapel holds a replica of Michelangelo's "La Pieta," in the 2,000 sq ft office/library and museum. Natural light floods into the north-facing floor-to-ceiling windows of the art studio, offering over 2,000 sq ft of space dedicated to creativity. Complete with a bathroom and storage area, this studio is a haven for artistic expression. Adjacent, an equally large art gallery features museum-quality lighting, showcasing artwork in its finest form.Exceptional amenities like a helicopter pad, short and long-distance gun range, a two-bedroom guest house, and a fully equipped fitness center add a unique dimension to the property. While stargazers explore the skies from the observatory, the wine gazebo offers a tranquil setting to savor exquisite vintages. The 12-car garage provides 2,200 sq ft of space for prized automotive collections. A well-equipped over 2,000 sq ft workshop caters to hobbyists and craftsmen alike. The employee triplex ensures 2,100 sq ft of living quarters for the staff.Thoughtfully designed to harmonize with nature, a 70-acre wildlife sanctuary provides a haven for diverse species such as llamas, eland, zebras, and a giraffe. Equestrian grounds feature a 6-stall barn, a horse riding arena, and a network of trails that wind throughout the expansive ranch, providing a picturesque setting for horseback adventures. Spacious dog kennels and an aviary add to the diversity of animal life on the property. Lakes and ponds throughout the estate may be stocked according to preference.Embrace unparalleled peace and tranquility within this private oasis. This extraordinary estate, surrounded by nature's beauty and thoughtfully designed amenities, offers a retreat from the outside world. Whether savoring the exquisite architectural details or immersing yourself in the diverse animal habitats, every element has been curated to provide a sense of serenity. The allure of California luxury is palpable with panoramic views extending all the way from Mexico to the Channel Islands. Experience the epitome of refined living, where each day is a celebration of life in the embrace of Mother Nature.$33,000,000
San Juan Capistrano 27902 Via Madrina
This majestic Spanish Colonial Hacienda-style estate, "VILLA VISTA," perched in the hills of San Juan Capistrano, captures the essence of luxury, privacy and serenity and presents a masterpiece in design and architectural detail on nearly 1.5 acres. Elegant and grand, this spectacular home is designed for entertaining a crowd or for relaxing in your own secluded sanctuary with views of the hills, golf course and twinkling lights of the city. Enter this hidden showplace through gates which lead you to an expansive curved driveway and to a circular motor court with a large center fountain while surrounded by over 100 palm trees. The timeless architectural elements set the stage for this romantic and classic VILLA recently remodeled with a modern and contemporary flair. A hand-carved arched entry door greets you and the dazzling double rotunda entry brings you to a dramatic living room with arched windows, massive stone fireplace, mahogany floors and soaring ceilings. The Living Room opens to a view patio complete with Cantera stone balustrades while the nearby formal Dining Room spotlights a coffered brick ceiling and beveled glass French doors open to a cozy patio. Complete with a 72" commercial style refrigerator and 60" Thermador gas range, this spacious new Chef's Kitchen includes a wine bar and Breakfast area with French Doors to the "Kitchen Garden." In addition, the main level includes an all new Powder Room plus 3 luxurious ensuite guest Bedroom suites each with balconies. The sweeping staircase with new iron railings leads you to the Library/office and to the spacious Primary Suite with a cozy Sitting Room, 4 balconies and an all-new lavish Bath. Highlighting the fun and festive way of living, the downstairs boast the ultimate for gracious entertaining featuring a large Family Room with sit-down bar, balcony and fireplace, Game Room, Hobby/Craft Room, Wine Tasting Room and Wine Cellar, all new Bath and large Laundry Room. French doors open to the massive sport's Pool and Spa and to the outdoor "Cantina" Kitchen with dual BBQ's, sink, and refrigerator...all with panoramic views, alfresco dining and a large grassy area. This spectacular estate property includes a total of 4 Bedrooms, 5.5 Baths, story book balconies, and a total of 5 car garage spaces with RV Garage. Enjoy the enchanting natural beauty and quiet elegance blended with the colorful charm of old and new offering resort-style living all year around in this hidden treasure, "VILLA VISTA."$7,700,000
San Juan Capistrano 31495 Juliana Farms Road
In the storied hills of San Juan Capistrano, a rare opportunity awaits. Zoned as R1 agricultural, this idyllic 22-acre vacant land offers unlimited potential for a thriving agribusiness or wine enthusiast. Perched atop a hill in the intimate and gated Juliana Farms community, the property boasts breathtaking outlooks of historic San Juan Capistrano and cool ocean breezes from the Pacific. Architectural plans have been created, showcasing a main house with a barn, stables, and an ADU. Transform the land into your dream retreat, complete with an entertainers' yard or ample grazing and riding land for multiple horses, all surrounded by orange groves and the quintessential California landscape. The continuous acreage provides direct access to riding trails and fabulous city and ocean views at the ridgeline, a perfect spot for an airstream or an area to enjoy the stunning vistas. The exclusive property offers ample space for equestrian enthusiasts, with meandering trails and room for a state-of-the-art riding stable. Located just minutes from private schools, such as St. Margaret's Episcopal and J Serra Catholic High, this property offers the best of both worlds - a secluded, private setting with easy access to the rich history and amenities of the area. Enjoy shopping, dining, beaches and Dana Point Harbor, all within close proximity. One of the largest buildable parcels available in the Southern California market, this is a one-of-a-kind opportunity to settle in the region’s historic seat and secure your legacy in the hills.$6,995,000
San Juan Capistrano 30982 Steeplechase Drive
Welcome to 30982 Steeplechase Drive in the prestigious Hunt Club community of San Juan Capistrano. This California mid-century modern property offers an exquisite blend of indoor and outdoor living, designed with impeccable attention to detail. The home features an open concept floor plan, seamlessly connecting living spaces. High end finishes throughout create an elegant and comfortable ambiance. A wall of side by side doors seamlessly integrate indoor and outdoor spaces, creating a breathtaking view of the pool and deck upon entering the front door. The whole home enjoys natural light from well appointed windows and doors. The chef’s kitchen with Italian Carrera marble counters, a large island, and professional-grade appliances enhance the culinary experience to include a top-of-the-line six burner Wolf range with double oven, two Sub-Zero refrigerators and two Miele dishwashers. The home boasts five en-suite bedrooms, including one on the main level ample in size which could serve as a separate guest quarters with its own exterior entrance. The oversized primary suite is a sanctuary for unparalleled comfort with a private balcony, an expansive seating area, and walk-in closet. The primary bathroom with heated tile floors, dual sinks and stand alone tub is done with functionality and sophistication. There are three fireplaces in the home, one in the living room, the primary bedroom and the outdoor dining area. The backyard has been transformed into an entertainer’s dream with its own pool house, a sparkling pool with Baja Ledge and a large spa. Enjoy alfresco dining, gatherings by the fire pit and meals cooked at the modernized BBQ station. Additional amenities include a separate office with built in cabinetry, two outdoor BBQs, a butler’s pantry and large laundry room with two Electrolux washers and dryers, surround sound stereo system, water filtration system and alarm system throughout the house. Just minutes from Dana Point Harbor, charming shops, five-star resorts, pristine beaches, and top-rated schools, this home epitomizes the best of Southern California living. The Hunt Club is a gated, equestrian community with multiple horse riding trails. This residence presents an incredible opportunity for discerning buyers seeking an extraordinary property in a great neighborhood.$5,499,000
San Juan Capistrano 28521 Avenida La Mancha
Welcome to the epitome of luxury living in the prestigious "Hidden Mountain Estates" gated community in San Juan Capistrano. Nestled on a cul-de-sac amidst serene rolling hills, this single-level coastal Santa Barbara style ranch home offers unparalleled luxury and tranquility with year-round picturesque sunsets, and even a glimpse of the Mission San Juan Capistrano. As you step inside, you are immediately greeted by the grandeur of the central foyer of this 4-bedroom, 4 ½-bathroom refuge. Entertain guests in style with formal and informal dining spaces, a grand office, and a formal living room featuring a fireplace. The family room is a cozy haven with a 6-foot tall stone fireplace, and is framed by a floor-to-ceiling door and window array from Steel Traditions -- quality rarely seen in residential home applications. The chef's kitchen is a culinary masterpiece, recently upgraded with high-end stainless appliances, 500-bottle refrigerated wine storage, light bright cabinetry, brass hardware, and custom tilework. Enjoy bar seating at the center island, durable porcelain countertops, and exquisite coffered ceiling detail. The spacious primary suite beckons with an inviting fireplace, automated blackout shade system, sitting area, and double doors leading to the patio. Indulge in the opulence of the massive custom closet by California Closets, complete with built-in shelves and displays. Luxury living extends outdoors with a backyard retreat featuring a fire pit, water feature, pergola with overhead lighting and automated sunshade, turf throughout, and a BBQ/outdoor kitchen with a DCS grill, ice maker and sink. Additional features include a spacious laundry room, complete with two sets of stackable washers and dryers, a farmhouse sink and ample storage, a huge 3-car garage with epoxy flooring and access to ample attic storage, dimmable Lutron Lighting throughout, an 8-camera security system, dual-zone climate controls, cast iron hardware and lighting features. Close proximity to St. Margaret's and other premiere private schools. This home must be experienced to truly appreciate all that it has to offer.$5,300,000
San Juan Capistrano 27972 Golden Ridge Lane
This luxurious estate known as "Ivy's Gate", this three story Queen-Anne style that was modeled after the famed "Salutation" estate located in Kent, England, that is considered a architectural masterpiece. Thoroughly updated in 2016, Ivy's Gate features an array of professionally and artistically curated accents and amenities, including English brick and Haddonstone exterior, marble heated flooring, soaring ceilings, custom walnut and herringbone patterned floors, tailor-made shelving in all of the first two level bedrooms, and a chef-inspired kitchen with new Sub Zero and La Carnue 5 gas burner, two electric convection ovens, as well as Kirkstone slate countertops. Pool/Spa, Vinyard, koi pond, playground. There is also room for a tennis or basket ball court.$5,295,000
San Juan Capistrano 28630 Martingale Drive
Offering peaceful country-style views of historic stables and rolling hills, this luxurious custom-caliber home in San Juan Capistrano’s gated community of The Oaks Farms presents the epitome of upscale Modern Farmhouse living. Framed by dramatic gables, the residence extends a warm welcome with dual glass entry doors that provide a view of the home’s central courtyard. Bathed in gorgeous natural light that streams through an abundance of large window expanses on both floors, living areas span approximately 4,827 square feet and feature five ensuite bedrooms and five- and one-half baths, including a main-level guest suite. Opening to the outdoors via slideaway walls of glass, the great room is anchored by a fireplace and crowned by a 15' vaulted ceiling. This wonderful space continues effortlessly to a dining area, and a fully appointed chef’s kitchen with upgraded countertops, an oversized soap stone island, farmhouse sink, fold-away pass-thru window to backyard bar, a pantry, white Shaker cabinetry, custom coffered ceiling, and top-of-the-line stainless steel Thermador appliances including a built-in refrigerator. Handsome white oak porcelain tile flooring, custom tile and millwork, a white color palette and upgraded wood ceilings complement the Modern Farmhouse aesthetic. Distinguished by a private balcony, the sophisticated and contemporary primary suite is generous in size and displays a walk-in closet with custom furniture-quality built-in cabinetry, a freestanding soaking tub, large walk-in shower, two sinks, a sit-down vanity, and lavish Calacatta marble surrounds. Outfitted with a sink and ample cabinetry, the laundry room shines with floor-to-ceiling subway tile, and the garage accommodates two vehicles. Relax in the spa or enjoy a swim while taking in views of horses riding in the rings, stables and an old-fashioned barn. Views are also enjoyed from a spacious covered patio with a built-in island, and a seating area with fire pit near a mature oak tree. Water-saving lifelike turf, custom hardscaping, and colorful plantings lend a touch of enchantment to inviting outdoor spaces. Limited to just 32 newer luxury homes, The Oaks Farms is surrounded by majestic coastal oaks and grassy fields. Highly acclaimed schools, San Juan Capistrano’s famous mission and downtown shops and restaurants, and picture-perfect Southern California beaches are minutes from home.$4,898,000
San Juan Capistrano 27826 Golden Ridge Lane
Discover a private world of sophisticated luxury and preferred style at this newly reimagined estate behind the guarded entry gates of San Juan Capistrano’s equestrian-oriented Hunt Club Estates. Overlooking a scenic countryside setting from its elevated vantage point, the stately residence makes stunning first impressions with a two-story foyer that showcases a dramatic circular staircases and double entry doors surrounded by custom leaded-glass windows. An elegant formal living room with fireplace and a dedicated home office lie just off the entry, and a formal dining room with crystal chandelier is poised to welcome memorable times with loved ones. Approximately 5,387 square feet, the custom home reveals five bedroom suites, two of which share a bath, and four- and one-half baths. Most offer the feel of a prestigious main suite, while the primary suite is distinguished by a fireplace-warmed sitting area and a spa-caliber bath with freestanding tub. Bay windows, high ceilings and a fresh white color palette elevate the home’s open and airy ambiance, which is truly on display in a family room with beamed ceiling and fireplace. Perfect for large gatherings and spur-of-the-moment meals with friends and neighbors, the kitchen and its octagonal dining nook offer everything a chef needs, including a large island, wine storage and premium appliances. Enjoy the advantages of solar power, a large bonus room with deck, and an attached three-car garage. Mature and beautifully maintained landscaping complements grounds that showcase a private backyard oasis with pool, spa, a built-in BBQ bar, a dining terrace and an intimate sitting area with open-air fireplace. Hunt Club residents appreciate a scenic setting that is just moments from downtown San Juan Capistrano’s shops, restaurants and historic mission. Beaches and Dana Point Harbor are nearby, and Dana Point’s vibrant Lantern District provides countless opportunities for daytime and evening fun. Acclaimed public schools and the private St. Margaret’s and JSerra schools serve the community. Schedule your private tour today and move up to a custom home that genuinely enriches your lifestyle.$3,700,000
San Juan Capistrano 31891 Paseo Navarra
Graceful and elegant design combined with a resort like setting best describes this Tuscan Villa inspired estate, a shining gem located in desirable gated Whispering Hills with a heavenly location perched on a prime lot with unobstructed panoramic backyard views of lush rolling hills, sweeping canyons, snow-capped mountains, and breathtaking sunsets. Regal architectural features and a pristine highly manicured exterior combine to create a majestic first impression. A formal foyer with a striking chandelier welcomes you into this beautiful home. This highly prized 5,120 square foot floor plan is filled with numerous fine features including tumbled Travertine floors throughout the main level, crown molding, custom lighting, a neutral palette, built-in sound system, and expansive customizable living spaces for evolving lifestyles. To the left of the entry is an elegant and spacious formal dining room, and to the right of the entry, glass French doors open to a bonus room perfect for a home office, library, or music room. As you pass through the foyer into the light filled Great Room, you are greeted with gorgeous sit-down views of the lush hills and the sparkling pool through the wall of French doors overlooking the backyard and patio. The Great Room boasts a handsome centerpiece fireplace providing a warm and welcoming atmosphere for gatherings with loved ones. The exquisite dazzling kitchen is a chef’s dream with Granite countertops, high-end cabinetry, professional grade stainless steel appliances, 2 sinks, 2 dishwashers, an abundance of storage space, butler’s pantry, a huge center island with pendant lighting, and pocket sliders opening to the Capistrano Room, an ideal indoor-outdoor living space for entertaining friends and family. The right wing is where you can find the game room with two-story ceilings and a fully equipped bar, plus a media room. Up the stairs is a bonus loft space great for teen hangout or library. The primary suite is a private retreat with a romantic fireplace, glorious views, and a beautifully designed bathroom with dual vanities, decadent soaking tub, huge oversized shower, and 2 walk-in closets. The entertainer’s dream back yard is a serene oasis with turquoise pool & spa, water features, well equipped out-door kitchen and bar, large patio, and multiple gathering areas, including the Capistrano Room with cozy fireplace, taking full advantage of the spectacular views. 35 panel, 11.5 watt, owned Solar System with car charger.$3,599,900
San Juan Capistrano 27462 Paseo Arco Clave
*** Motivated Seller*** Nestled in a highly sought-after gated community and cul-de-sac, this stunning Spanish Revival-style mansion offers a luxurious living experience. The stately entrance, with lush landscaping and a picturesque courtyard, leads to a grand foyer featuring soaring ceilings, a crystal chandelier, and a sweeping staircase. The main living areas have an open floor plan, perfect for entertaining and daily living. The spacious living room has a cozy fireplace, and the formal dining room is ideal for hosting dinner parties with its elegant arched mirror finishes. The gourmet kitchen includes top-of-the-line appliances such as a SubZero refrigerator, Wolf stove with grill and dual ovens, a warming drawer, ample counter space, and a large center island. The adjacent breakfast nook is bathed in natural light, providing a peaceful spot for morning coffee. The home includes generous 4 bedroom suites, including a luxurious master retreat with a private balcony, sitting area with a fireplace, and a spa-like en-suite bathroom with a soaking tub, walk-in shower, separated his and her toilets and dual vanities. Each additional bedroom is thoughtfully designed with its own unique charm. The family room is perfect for entertainment, with comfortable seating, state-of-the-art audiovisual prewired speakers, and a cozy fireplace. The home also features versatile bonus rooms both downstairs and upstairs, suitable for a home office, library, or recreation space. The expansive backyard has meticulously manicured gardens, a sparkling waterfall, and a large built-in barbecue shed, offering endless opportunities for relaxation and entertainment. Conveniently located near the freeway, renowned schools including top honored awarding prestigious private school St. Margaret’s, upscale shopping, dining, easy access to beach and entertainment options, this mansion, with its rich history, stunning architecture, and idyllic location, epitomizes luxury living.$3,580,000
San Juan Capistrano 30932 Steeplechase Drive
Welcome to 30932 Steeplechase Drive, a beautiful estate home within the prestigious guard gated community of The Hunt Club of San Juan Capistrano. The 6 bedroom, 6-1/2 bath estate is approx. 6,583 sq. ft. of living space on a vast approx. 35,000 sq. ft. lot with exceptional views of the San Juan hills. This home features a large gourmet kitchen, new appliances, wine closet, butlers pantry, wet bar, custom cabinetry, vaulted ceilings, crown molding, 2 staircases for access to 2nd floor, laundry chute to large laundry room, central vac. system, 3 fireplaces, and a office-library. Each bedroom has its own walk in closet and bath. The property has a sparkling pool and spa with a surrrounding deck in the rear yard. Attached is a 4 car garage with a large work shop area. Located within an easy commute to the ocean and beaches, equestrian trails, hiking and bike trails, golf courses, premier restaurants and shopping with excellent Orange County Schools. This home is a must see for your discerning clients. For 3D tour please click on 360° above.$3,499,000
San Juan Capistrano 31840 Paseo Navarra
PRICE REDUCED! DONT MISS THIS OPPORTUNITY!! Serenely situated at the bell of the child safe cul-de-sac in the exclusive gated community of Whispering Hills in San Juan Capistrano! This incredible estate features 6 bedrooms & 7 baths, 4400 square feet of living space on a sprawling 17,800 sq ft lot that optimizes today's Southern California dream of beautifully blending indoor & outdoor living spaces! As you walk through the front door of your Spanish Colonial inspired home you are immediately greeted by warm tan hard wood flooring leading throughout the light & bright interior. Walking past your cozy formal living room (perfect for a quiet evening with a book) you will catch your first glimpse of your open concept living area including your expansive family room, complete with a raised hearth fireplace (with mountable television niche above) and custom cabinets & shelves. The open concept continues through the dining area (large enough for an 8 person table) and culminating with a true gourmet kitchen featuring custom quartz topped island & granite accented counter tops, custom subway tiled back splash, top end Kitchen Aid stainless steel appliances including built-in refrigerator, 6 burner/dual oven range & range hood, dual dishwashers, farm sink plus additional prep sink, microwave, convection oven, walk in pantry, butlers pantry & over island pendant lights! Slide open the disappearing doors from your kitchen/family room and step out to your back yard paradise! This incredible oasis features a large, resort style Pebble Tech salt water pool & spa, easy care paver hardscape, built in BBQ with island/bar, warm fire pit and best of all a "California room" featuring a fireplace (with TV niche above), ceiling fan, towel cabinets & more! A separate Casita with exterior entrance & full bath, plus walk-in closet. Perfect for fitness room, guest house or in-law suite! Retire to your oversized master bedroom featuring herringbone wood floors, views of the hills, his & hers walk-in closets (with built-in organizers), dual basins/vanities, soaking tub & glass tiled walk in shower! 3 large secondary bedrooms upstairs compliment the main floor secondary bedroom & all feature their own en-suite bathrooms! This home also boasts its own THEATER room, with tiered seating, theater chairs, wired surround sound, 3 gaming TV's and one main movie TV! Main garage fits 3 vehicles, is epoxy floored & wired for Tesla charging and separate single car garage used as home gym!$3,350,000
San Juan Capistrano 30651 Steeplechase Drive
Nestled on a Ridgeline at the top of San Juan Capistrano’s coveted Hunt Club, this custom residence offers the pinnacle of luxury living. Buffered by a thriving natural landscape, this guard-gated enclave is nothing short of exceptional; coastal breezes waft the scent of pepper and eucalyptus trees across extensive private land, and scenic walking and horseback riding trails create a deep connection to nature.With breathtaking canyon views that inspire tranquility, this residence truly offers a rare and remarkable living experience.Set on a single-loaded street with exquisite privacy, a 1-acre lot provides a peaceful backdrop for this 4,400 s.f. home, with 5BR and 4.5BA. Natural light flows into an impressive entry with luxe marble floors and soaring ceilings. Newly-installed wood floors bring warmth, with a flowing floor plan linking multiple main living areas to a massive deck.This incredible outdoor entertaining space is perched among towering trees, with breathtaking views of sprawling hills and fiery sunsets.A staircase leads to a private backyard sanctuary, with space to add a pool, spa, tennis courts, and stables, the lot is zoned for equestrian use.Sunlight streams into the living room through expansive sliding doors and windows, with a gas fireplace and a bar with bespoke moldings creating an upscale entertaining space. An adjoining dining room features tray ceilings inset with custom lighting that creates exquisite ambiance. A sense of ease and comfort is found in the family room, where 10’ ceilings and built-in cabinets showcase hand-crafted quality, and sliding doors deliver daylight. The kitchen is a space to delight in cozy connection, with treetop views, a dining nook, double ovens, a walk-in pantry, and a prep sink. The main floor accesses a 3-car garage, and is completed by a powder room and a private junior suite that’s ideal for guest quarters or multi-generational living.The upper floor features a large laundry room that’s conveniently near four generous bedrooms with ensuite baths. The spacious primary bedroom is a relaxing retreat with a large sitting area and a private balcony. An ensuite offers a soaking tub set beneath windows that look out at blue skies and leafy trees. Hunt Club offers a prime location near award-winning schools, exclusive golf courses, equestrian facilities, world-class beaches, the Waldorf Astoria, Ritz Carlton, and the historic Mission District that boasts charming boutiques, wine bars, and 5-star dining$3,300,000
San Juan Capistrano 28391 Calle Mira Monte
Nestled in the prestigious gated community of San Juan Hills Estate, this chic and highly upgraded residence offers unparalleled privacy and breathtaking views of San Juan's rolling hills. Located at the end of a cul-de-sac on a spacious premium lot, this “Bellacere” Collection Residence 3 home is designed to exceed every expectation. Boasting approximately 4,300 sq. ft. of living space on an 17,000 sq. ft. lot, the home features 5 bedrooms (including one on the main level) and 4.5 bathrooms (1.5 on the main level). The professionally designed home flows harmoniously from one room to another, with an abundance of natural light enhancing the spacious layout. The 3-car garage provides ample storage, while the courtyard, grand foyer, morning room, and high vaulted ceilings add to the home's elegance. Fully paid-off solar panels ensure energy efficiency. Inside, luxurious upgrades include remodeled bathrooms, designer lighting accents, custom window treatments, high-quality plush carpeting, and luxury large-planked vinyl flooring. Custom built-ins and recessed lighting enhance the sophisticated ambiance. The chef-inspired kitchen, completely remodeled with quartz and granite countertops, custom cabinetry, and top-end stainless steel appliances, is perfect for culinary enthusiasts. The private, entertainment-ready backyard features a custom pool and spa with waterfalls, a built-in barbecue island, and a covered patio amidst meticulously maintained landscaping. Residents enjoy access to parks, walking and hiking trails. Conveniently located minutes from San Juan Hills Golf Club, Marbella Country Club, Patriot Trail, Capistrano Beach, Doheny State Beach, PCH, and the I-5 & 74 Freeways, this scenic retreat offers an exceptional lifestyle with uncommon experiences at every turn. Don't miss the opportunity to make this dream home yours! No Mello Roos and Low HOA dues.$3,095,000
San Juan Capistrano 28432 Avenida Placida
Discover unparalleled luxury living in this meticulously maintained semi-custom home, nestled within the exclusive gated community of San Juan Hills Estates. Perched on a premium lot with breathtaking panoramic views, privacy, and situated on a single-loaded street, this residence epitomizes sophistication and style. Step inside to find an impeccably designed interior, featuring a central courtyard that floods every room with natural light. The expansive great room boasts a built-in entertainment station with a fireplace and a 15-foot La Cantina folding door, seamlessly merging indoor and outdoor living. Redesigned by renowned SoCal designer Eric Guenther, the gourmet kitchen is a chef's dream, equipped with top-of-the-line Wolf, Dacor, and Subzero appliances, custom cabinetry, innovative storage solutions, a walk-in pantry, and luxurious granite countertops, including a unique island with Sandalus Satin granite with a leather finish.The first level offers a formal living room, private office, and a guest bedroom suite with an attached full private bathroom, along with an additional remodeled full bath with a shower. Upstairs, the luxurious primary suite features a completely reconfigured bathroom with his and her toilets, quartz waterfall countertops, and book-matched corners in the shower. Additional amenities include a bonus room and two secondary bedrooms. The backyard is an entertainer's paradise with a saltwater pool, outdoor kitchen, integrated grill, kitchen sink, and TV. Although conveniently located near the 5-freeway, it is quiet and peaceful.. Further deluxe features include Milgard Ultra Series window and door replacements, a tankless water heater, three energy-efficient HVAC systems, remodeled bathrooms throughout, and custom built-ins. The upgrades on this property are too numerous to count. Discover the perfect blend of rich history and modern luxury in the city of San Juan Capistrano, with its historic downtown charm, abundant shopping and dining options. Low HOA, No Mello Roos! The quality and craftsmanship of this home is truly unparalleled representing a rare opportunity that will go quickly.$3,095,000
San Juan Capistrano 30917 Steeplechase
BACK ON THE MARKET with an Inviting NEW price, presenting an extraordinary opportunity to to claim this exquisite home nestled within the prestigious, guard-gated Hunt Club of San Juan Capistrano. Set upon a sprawling 24,700 square foot lot, the magnificence of this four-bedroom residence unfolds over 5,507 square feet of meticulously crafted living space. The grand entrance leads you into the heart of the home—a spacious living area adorned with rich wood beams, a cozy fireplace, and an expansive wet bar, setting the stage for unforgettable moments of hospitality. Modern convenience is assured with an elevator providing effortless access to the second floor primary bedroom. A distinguished office clad in luxurious wood paneling offers a versatile space for work, reading, or quiet contemplation. The formal dining room, private and elegant, is a perfect backdrop for intimate soirées. The kitchen, a remodeled chef's dream, showcases top-tier appliances and custom cabinetry inspired by the finest European designs. This culinary retreat opens up to a delightful nook, framing mesmerizing views of the outdoors, while the adjacent family room, anchored by another fireplace, extends seamlessly into the expansive outdoor haven. On the main level, a guest bedroom, and two elegantly appointed guest bathrooms provide a private space for guests. A spacious laundry room leads to garage access. Upstairs, the master suite emerges as a sanctuary of luxury, complete with a fireplace, dual bathrooms, and a charming round alcove—a serene nook for relaxation. Ample storage is provided by two separate walk-in closets. Two more bedrooms afford flexibility in accommodation, with one boasting a unique, leaded glass Dutch door that opens to an inviting exterior balcony. The serenity of the estate is epitomized in the outdoor living spaces, featuring a wrap-around deck, a tranquil water garden, and an assortment of fruit trees—all descending gracefully to the grounds below.A three-car garage, along with a spacious attic, caters to all storage needs. The Hunt Club enclave, a haven of peace and natural beauty, offers residents an idyllic lifestyle with horse and walking trails, yet remains a mere stone's throw from the vibrant heart of downtown San Juan Capistrano and the esteemed St. Margaret's Episcopal and JSerra Catholic Schools.$2,895,000
San Juan Capistrano 28431 Via Pasito
5 Bedroom, 4.5 Bath - Pristine Luxury home-newly priced well below comps! Located in the gated community of San Juan Hills Estates, stroll through the stone lined private courtyard and enter this lovely home through a custom leaded glass door. Impressive semi circular foyer leads to formal living room w/fireplace, & dining room with soaring 2 story ceilings & massive windows that overlook the exquisite yard with pool, waterfalls, spa, covered patio, built-in BBQ, 3 tier fountain &, several seating areas. Rich new vinyl plank wood flooring throughout. Stunning remodeled chef's kitchen w/beautiful quartz counters & custom hexagon marble backsplash. Oversized island that seats 4 on the outside while still leaving plenty of prep area on the kitchen side so you can visit with your guests while cooking & entertaining. Has stainless steel double ovens, microwave, dishwasher, built-in beverage cooler and, walk-in pantry. Gourmet kitchen adjacent great room with fireplace, wall to wall windows across two sides that overlooks the pool & rear grounds. This is a family that truly cherishes their time together. It has a downstairs half bath AND yes, another downstairs room w/direct access through the French doors to the front courtyard. It has built-ins across 1 wall & could be used as a morning room, office, additional family/game room or possibly even an additional bedroom w/the addition of 1 wall and a door. Notice the stunning architectural features of the sweeping stairway of custom iron balusters with dark mahogany finished railing & full plank flooring that lead to the expansive landing welcoming you to the 2nd floor. This Estate features 5 full bedrooms, 1 of which is downstairs with ensuite bathroom, 1 is an upstairs with an ensuite bath, 2 additional upstairs bedrooms enjoy a Jack n Jill bath. Last but certainly not least is of course, the large sophisticated master suite w/ huge bathroom, soaking tub, separate shower, dual vanities, & his & hers walk-in closets & a spacious sitting room to round out the entire suite. Ceiling fans in bedrooms, family room, and downstairs office/sunroom. It's like your own private resort oasis, all you need is the room service! Attached 3 car garages, Upstairs laundry room with large sink and tons of cabinets for extra storage. Top rated ST. MARGARET'S private K-12 school at La Novia & Calle Arroyo, approximate 6 min drive. https://www.smes.org/. No mello roos and low HOA dues$2,775,000
San Juan Capistrano 30971 Hunt Club
NEWLY UPDATED / REIMAGINED BEAUTY !!!! Discover Warmth & Exclusivity at this Estate in The Hunt Club: Nestled within this highly prestigious guard gated community, this exquisite custom estate offers an unparalleled blend of luxury, privacy, and sophistication. This enclave of only 130 homes in the Hunt Club represents the pinnacle of San Juan's charm and culture, making it a highly coveted address. As you approach this magnificent property, a serene Koi pond and cascading waterfall set the stage. A romantic bridge invites you into a world of strength and comfort. Spanning over 30,400 sq ft, the estate promises unparalleled privacy and space, making every moment at home a retreat from the outside world. Five bedrooms, four baths, and an expansive 5,884 sq ft of living space, this home is a testament to grandeur, creativity, and craftsmanship. The interior is adorned with 4 fireplaces, adding romanticism and ambiance. The heart of the home, a gourmet kitchen equipped with high-end appliances, is ready to host your most memorable gatherings. Step outside to discover a backyard oasis featuring a custom waterfall and saltwater pool, enveloped by lush landscaping to ensure your complete privacy while relaxing. From the spacious family and living rooms with soaring 20' ceilings to the game room with a wet bar and fireplace, this home is designed for enjoyment. The pièce de résistance is the $100,000 home theatre room, offering a truly immersive cinematic experience. The luxurious main suite contains a waterfall and an exquisite bathroom featuring a waterfall/jet shower and an Italian imported volcanic stone tub, as though you're in a spa environment. The 3rd-floor upstairs area offers endless possibilities, ready to be transformed into another main bedroom, dance studio, playroom, incredible home office, or workout room. Ample Parking is achieved via a three-car garage and spacious driveway for up to ten cars on property. Modern Conveniences include a roof solar system, significantly reducing future electricity costs. Located near top Orange County schools and within easy reach of the ocean, equestrian trails, mountains, bike trails, golf courses, premier shopping, and a vibrant restaurant scene. This home is an invitation to escape. Offering unmatched privacy, luxury, and a host of incredible amenities, it stands as a testament to the beauty and allure of San Juan Capistrano. Experience the pinnacle of Southern California living. Home has been Virtually Staged$2,699,000
San Juan Capistrano 28522 Via Primavera
Welcome to 28522 Via Primavera, San Juan Capistrano. This exquisite 4-bedroom, 4-bathroom home spans 3,754 square feet and is situated on a sprawling 13,500 square foot lot in the historic and charming town of San Juan Capistrano. Upon entry, you'll be captivated by the stone floors and soaring 30-foot vaulted ceilings, creating an airy and bright ambiance. The custom wood staircase, extra-large baseboards, and custom marble fireplace add a touch of elegance throughout. The main floor features a bedroom with plantation shutters and a full bath with a stone countertop and updated fixtures. The large open floor plan seamlessly connects the family room and kitchen, ideal for entertaining. The family room boasts a romantic custom fireplace with floor-to-ceiling stone inlay, while the kitchen is equipped with Viking appliances, a Subzero refrigerator, and an oversized island perfect for gatherings. Custom French doors from the eat-in kitchen area lead to the enchanting backyard. Additionally, the family room has French doors opening to a private European garden area, and there is a separate formal dining room. Upstairs, the primary suite is truly impressive. Enter through French doors to a custom balcony overlooking your private sanctuary. The suite features a large seating area with recessed lights. The primary bath is completely redesigned, offering an opulent separate tub, a large frameless glass shower, separate sinks, and a custom fireplace, creating a serene retreat. The extremely large walk-in closet adds to the suite's allure. Additional bedrooms upstairs provide spacious and comfortable living spaces. The backyard is something out of a fairytale, with large coastal redwoods, lush vegetation, and a large private pool and spa. The covered outdoor patio with recessed lights enhances the magical atmosphere. The serene setting is made even more special by the absence of neighbors behind the home, ensuring privacy and tranquility. Located in the heart of historic San Juan Capistrano, this home offers the perfect blend of town and country living. From this location, you are a mere 5-mile bike ride to Dana Point Harbor and less than 1.5 miles to the riding park, where you can enjoy world-class equestrian events. This home is a perfect blend of elegance, comfort, and luxury, making it an ideal choice for discerning buyers. Don’t miss the opportunity to make 28522 Via Primavera your dream home.$2,598,000
San Juan Capistrano 28252 Paseo Andante
Magnificent Estate in the exclusive, private gated Hidden Mountain Estates, located in the Ortega area of San Juan Capistrano. Be prepared to be dazzled by this luxury Tudor architectural style home. This property offers the perfect blend of elegance, comfort, and privacy. Cul-de-Sac location provides a peaceful setting. Large set-back adds to the beautiful picturesque frontage. This expansive property, is perfect for gatherings and relaxation. Indulge in the resort-style backyard oasis, featuring a sparkling salt water swimming pool and spa. Gather by the outdoor fireplace gazing at the Starry Nights. Backyard features multiple sitting and gathering areas including the built-in BBQ bar with Viking BBQ/warmer/Viking Fridge. The hillside location adds to the charm. Inside, the awe-inspiring layout includes gorgeous remodeled modern kitchen with expansive island opening to an inviting and warm family room. Gorgeous living room with vaulted ceiling overlooks the backyard. Spacious formal Dining Room. 5 bedrooms includes, Main Floor En-Suite ideal for guests, in-laws, or au-pair. Unwind in the private elegant yet relaxing Master Bedroom upstairs. Master Bedroom offers walk-in closet and an inviting balcony to relax in the evenings with a city light view, or hear the chirping birds in the morning. The Master Bath is the luxurious sanctuary with a glassed wall shower, and a gorgeous freestanding soaking tub. Generously large inside laundry room offers plenty of cabinets. This property provides the ultimate comfort and convenience. 2-car garage with deep parking spaces may suit tandem parking. Low Home Owners Association Dues, and no Mello Roos. Short distance to Award Winning Schools, Large Parks, Golf Course, and Horseback Riding. Experience the rich and vibrant lifestyle of San Juan Capistrano , from world-class equestrian events at Rancho Mission Viejo Riding Park to exploring miles of riding trails. A short 5-mile bike ride leads to Dana Point Harbor, offering endless opportunities for coastal adventures. Don't miss the opportunity to make this exquisite property your own.$2,559,000
San Juan Capistrano 28452 Calle Pinon
Welcome to this stunning 3,650 square foot sanctuary, nestled in the exclusive gated community of Capistrano Estates. Perched amongst rolling hills, this elegant home offers a resort-like backyard oasis featuring a shimmering pool, relaxing spa, built-in barbecue, and a spacious patio area perfect for entertaining. As you step through the grand double doors, you are greeted by a sophisticated living room with soaring vaulted ceilings and an elegant formal dining room. The entertainer’s kitchen boasts custom wood cabinetry, upgraded countertops, and a cozy breakfast nook, seamlessly flowing into the inviting family room. The property includes a sauna! The main level includes a guest bedroom with an en-suite bath, a convenient powder room, and a laundry room with access to the three-car garage. Upstairs, discover two additional bedrooms each with their own en-suite baths, and a luxurious oversized master suite. The Primary bedroom features a private balcony with breathtaking views of the serene backyard and picturesque hillsides. Located in the prestigious Capistrano Estates, this property offers easy access to nearby walking and hiking trails and is just a short drive from the charming downtown San Juan Capistrano. This home is a true gem, combining elegance, comfort, and natural beauty in one perfect package.$2,500,000
San Juan Capistrano 28492 Calle Pinata
This popular Maraville model boasts a spacious and thoughtfully designed layout. Convertible to five bedrooms, the main floor includes two bedrooms (one utilized as an office), one and a half baths, and a convenient laundry room. Ascend the spiral staircase to find a generously proportioned Master suite, complete with two expansive walk-in closets, an ensuite bathroom featuring a soaking tub and separate shower, and dual vanities offering ample space. Additionally, the second floor comprises a secondary and third bedroom connected by a Jack & Jill bathroom, as well as a sizable bonus room for versatile use. The entire house underwent repiping in 2022. Situated in a coveted community surrounded by rolling hills, it offers tranquility and peace. The property also boasts front and back yards, both of which have undergone recent renovations by the current owner. Proximity to downtown San Juan Capistrano provides access to top restaurants, shops, and the picturesque Mission. Abundant walking and biking trails wind through the neighborhood, with easy access to the harbor, beaches, and various entertainment options. Both private and public schools in the area are highly acclaimed, making this the ideal location to reside.$2,180,000
San Juan Capistrano 28891 Via Buena Vista
The relaxed San Juan Capistrano lifestyle that many desire but few obtain awaits at this luxuriously upgraded home in the gated hillside community of San Juan Creek. An elevated homesite frames gorgeous panoramic views of rolling hills, glowing evening lights, and majestic Saddleback Mountain in the distance. Views are enjoyed from a spacious backyard with stone-finished patios and a large lawn, as well as living areas on both levels of the residence. Extending approximately 3,139 square feet, the traditional-style design is distinguished by a two-door entry, a fireplace-warmed living room with vaulted ceiling, and a formal dining room with tray ceiling and French doors opening to the backyard. An office on this level can easily be returned to use as a bedroom with adjacent bath, and the family room features a wet bar, built-in entertainment cabinet and a fireplace. Completely upgraded, the kitchen proudly boasts new soft-close Shaker cabinetry, quartz countertops, a nook with bay window, breakfast bar, built-in desk, and stainless steel appliances including a built-in Sub-Zero refrigerator. An attached three-car garage and a generous laundry room with sink and cabinetry are also featured. Five bedrooms and four baths include an oversized secondary bedroom with vaulted ceiling and window seat, two bedrooms that share a bath, and a view-enriched primary suite with vaulted ceiling, walk-in closet, soaking tub, two sinks, and a separate shower with frameless glass enclosure. New windows and French doors, new hickory hardwood flooring, plantation shutters and an elegant staircase lend added appeal throughout. The front yard is equally inviting and displays custom hardscaping, a covered entry porch, large driveway and colorful landscaping. Moments from San Juan Hills High School, the San Juan Creek neighborhood is close to a dog park, golf courses, equestrian amenities, hiking and biking trails, Dana Point beaches, and downtown San Juan Capistrano’s historic mission and popular shops and restaurants.$2,095,000
San Juan Capistrano 30992 Paseo Boscana
Nestled at the end of a serene cul-de-sac in the picturesque neighborhood of Mission Springs, this stunning residence sits on a generous pie-shaped lot. The expansive backyard and side yard are perfect for outdoor enthusiasts, featuring large grassy areas framed by mature landscaping, ensuring utmost privacy. A large garden with a charming brick-lined walking path leads to a sparkling pool and spa, creating a private oasis for relaxation and entertainment. Upon entering the home, you're greeted by soaring two-story ceilings that enhance the spacious and inviting ambiance. The formal living space, adorned with a cozy fireplace, sets the tone for elegant yet comfortable living. The heart of the home is the gourmet kitchen, complete with a sit-up bar, walk-in pantry, dining niche, and gleaming granite countertops. Culinary enthusiasts will appreciate the five-burner stovetop and double ovens, ideal for preparing meals and hosting gatherings. The kitchen seamlessly opens to the family room, where you'll find a wet bar and another fireplace, perfect for casual family evenings. The main level boasts rich hardwood flooring, plantation shutters, 5 inch base molding, and panel doors, adding to the home's charm and sophistication. A conveniently located guest suite with a fully remodeled bath and private entry from outside provides an ideal space for visitors or extended family. Upstairs, the master suite is a true retreat, featuring two spacious walk-in closets, a double vanity, a step-in shower, and a luxurious sunken tub. The master bath, with its elegant wood flooring and skylights, bathes the space in natural sunlight, creating a serene atmosphere. Two additional well-appointed guestrooms complete the upper level, offering ample space for family or guests. A three-car garage ensures plenty of parking and storage, adding to the home's practicality. This residence epitomizes comfort, style, and functionality, making it a perfect place to call home in the idyllic setting of San Juan Capistrano. Walking distance to Arroyo Park and bike trails to beachside.$1,798,000
San Juan Capistrano 27591 Rolling Wood Lane
THREE plus ( 3.4+-) ACRE VIEW LOT in SAN JUAN CAPISTRANO, ORANGE COUNTY, CA. This amazing parcel sits on a tree lined cul-de-sac, behind the exclusive guarded gates of the HUNT CLUB. The long, private driveway will lead you down to a large pad that offers fantastic VIEWS of the Marbella Country Club and golf course. Surrounding rolling open space with majestic mountains in the distance. Parcel abuts equestrian/hiking trails below. Preliminary rough GRADING PLANS were completed for a large pad to accommodate a 14,000 SQ.FT. ESTATE. This setting will offer tranquility, privacy and the security that only a gated community can provide. Avoid the unknowns. Soils report, slope analysis, grading, landscaping, and structural engineering plans are included, to save you time and money. You will be just minutes away from historic downtown San Juan Capistrano for all your families shopping, dining and services. Close to award winning schools. Easy access to Orange Counties finest world class beaches and resorts. Equestrian centers nearby. One of the last vacant lots available! Great opportunity to build your estate in the prestigious HUNT CLUB. SELLER MAY CARRY!$1,650,000
San Juan Capistrano 31291 Calle Del Campo
Welcome to this beautifully upgraded single-level home in San Juan Capistrano's desirable Mission Glen community. The striking yellow double doors open to elegant dining and living spaces, featuring a cozy brick fireplace, vaulted ceilings, and modern lighting. This exceptional property offers updates throughout, including neutral paint, durable laminate flooring, a new modern slim air conditioning system, a whole-house fan, newer roof, windows, and slider, a new water heater, furnace, and ceiling fans. Large windows bathe the home in abundant natural light. The kitchen boasts quartz countertops, stainless steel appliances, and white cabinetry. The spacious primary suite offers an en-suite bathroom with a dual vanity and walk-in shower, while guest bedrooms share an updated full hall bathroom. Outdoor living is enhanced with new low-maintenance landscaping, newer grass, thoughtfully designed hardscape, and an updated drainage system. Additional highlights include a two-car attached garage and large driveway. Located in a coveted neighborhood with distinguished schools - Ambuehl Elementary, Marco Forester Intermediate, and San Juan Hills High School - this home is minutes away from Doheny Beach, Cook Cordova Park, soccer fields, trails, golf amenities, shopping, dining, and I-5. Enjoy the San Juan Creek trail at the end of the street, offering a short bike ride straight down to the beach. With community storage lots and equestrian centers nearby, experience the perfect blend of comfort, style, and convenience in this remarkable Mission Glen home.$1,375,000
San Juan Capistrano 27438 Via Petra
Nestled in the picturesque hills of San Juan Capistrano, this stunning detached home offers a desirable floor plan with high-end upgrades throughout. The downstairs area features a modernized kitchen with textured granite countertops, sliders opening up to the backyard, a separate formal dining room, and a spacious family room perfect for gatherings. The functional layout includes two main-level bedrooms and an updated full bathroom. One of the downstairs bedrooms is currently being used as an office, complete with custom built-ins, and could easily be converted back into a bedroom if desired. The upper level boasts a generous loft space with ample storage and a built-in entertainment center. The luxurious primary suite, along with a secondary bedroom and full bath, completes the upstairs living area. The property has been completely re-piped with PEX and is fitted with newer energy-efficient Milgard windows, featuring low-maintenance artificial turf in the front yard and a putting green in the secluded backyard—ideal for entertaining. Additional upgrades include brand-new flooring on the lower level, new carpeting upstairs, and updated baseboards and shutters throughout. The community enjoys a refreshing ocean breeze and is located close to the San Juan Hills Golf Club, providing easy access to the freeway and downtown San Juan Capistrano, where you can explore excellent shopping and dining options. Enjoy the tranquility and serenity of this prime location, with proximity to the association pool, hiking and biking trails, restaurants, shops, and a golf course. This home truly offers the best of both luxury and convenience in a sought-after community where homes are rarely available.$1,350,000
San Juan Capistrano 27477 Paseo Sienna
Welcome to your dream home nestled on a serene cul-de-sac with breathtaking vistas of Mission San Juan Capistrano, picturesque mountains, and a lush golf course. This turnkey 2 bedroom, 2 bath condo offers a perfect blend of luxury and convenience boasting beautiful wide plank wood floors, vaulted ceilings and an abundance of natural light. Upon entering, you're greeted by a meticulously designed interior featuring beautiful bathrooms and a chef's kitchen equipped with modern appliances and ample counter space. The open floor plan seamlessly integrates the living, dining, and kitchen areas, ideal for entertaining or relaxing with loved ones. Located above the 8th fairway of San Juan Hills Golf Course and backing up to local hiking and mountain biking trails, this residence offers not only stunning views but also access to outdoor activities and a tranquil environment. Step outside to your own private yard, beautifully landscaped and perfect for enjoying the Southern California sunshine. Key Features: 2 bedrooms, 2 bathrooms. Chef's kitchen with modern appliances. Beautifully appointed bathrooms. Convenient laundry room for added functionality. Minutes from Dana Point Harbor and San Clemente beaches. Spectacular views of Mission San Juan Capistrano, mountains, and golf course. Cul-de-sac location for peace and privacy. End unit with large landscaped yard adjacent to private green belt Experience the epitome of luxury and convenience in this meticulously designed turnkey condo. Don't miss your chance to own a piece of paradise in San Juan Capistrano. Contact us today to schedule a private tour and make this exceptional property your new home.$1,249,000
San Juan Capistrano 31821 Via Flores # 5
Welcome to 31821 Via Flores, a beautifully updated single-story end unit in the charming city of San Juan Capistrano. This spacious home offers 1,646 square feet of elegant living space, featuring 3 bedrooms and 2 bathrooms, all on one level with no interior steps. The private gated entry and greenbelt-adjacent location provide both security and scenic views. As you step inside, you'll be greeted by high ceilings and abundant natural light that enhance the home's sophisticated ambiance. The living area flows seamlessly into the renovated chef's kitchen, which includes stainless steel appliances, a wine refrigerator, a smart refrigerator, a Thor 6-burner stove, and stunning quartz countertops with a bay window overlooking the greenbelt. The kitchen's breakfast bar is perfect for casual dining or entertaining guests. The primary bedroom is a retreat in itself, boasting two closets and sliding door access to a private patio. The secondary bedroom also offers private patio access. Both bathrooms are adorned with porcelain and tile finishes, featuring a soaking tub and walk-in showers, providing a luxurious experience. Additional highlights include an attached 2-car garage with direct home access, a cozy fireplace in the living room, and an efficient air conditioning system for year-round comfort. The community offers two pools with spas, perfect for relaxation and leisure. This remarkable home is ideally located near the San Juan Golf Course, with easy access to the golf course restaurant featuring local entertainment. Outdoor enthusiasts will appreciate the nearby hiking and biking trails leading to the beach. You're also just minutes away from the beautiful downtown San Juan Capistrano, Amtrak train station, St. Margaret's private school, and Los Rios Park across the street.$1,199,000
San Juan Capistrano 27381 Paseo Sienna
Hear the Mission Bells and Enjoy Cool Coastal Breezes from this beautifully upgraded Mesa Vista Residence with Main Floor Primary. This home features 2 bedrooms + loft (which is easily converted to third bedroom), 3 full bathrooms and 1648 sq ft of living space. Enter through the private gated courtyard leading to the front door. Once inside, you will love the thoughtfully updated kitchen with corian countertops, modern tile backsplash, and all appliances included. The kitchen has been expanded to add functionality + additional cabinet & storage space. Flowing openly from the dining room, the living room is anchored by a contemporary glass fireplace and a slider that opens onto the spacious back patio offering both dining & seating areas with sunset views and providing a true indoor-outdoor California lifestyle. The main level primary bedroom features private back patio access and an ensuite bathroom including a custom step-in shower, and a large walk-in closet. Also located on the main level is a second bedroom with mirrored closet doors and windows overlooking the front courtyard. The full guest bathroom is adjacent to the guest room. Upstairs features an open loft with ensuite bathroom, and a direct access storage area conveniently located at the top of the stairs. There is no shortage of storage space in this home! Other highlights include all new windows providing fantastic views and natural light throughout, a modern paint palette, and direct access 2 car garage with additional storage. Nestled in the rolling hills of historic San Juan Capistrano, Mesa Vista has easy freeway access and offers 3 pools, lush landscaping, RV parking options, and is just minutes from award winning schools, shopping, hiking, world class beaches, fine dining, equestrian facilities, golf & historic downtown. Welcome Home!$1,150,000
San Juan Capistrano 27889 Camino Del Rio
Ideally nestled in a serene gated community encircled by rolling hillsides and the greens of San Juan Hills Golf Course, prepare to fall in love with this pristine beauty. The iconic Spanish influenced exterior features and the gated front entrance to a walkway surrounded by lush tropical landscaping and stately palms create a superb first impression. Once inside, the light filled interior, sleek luxury vinyl plank floors, and a fresh interior create an ideal living environment. The flexible open floor plan is blessed with a spacious Great Room, currently arranged as a formal living space open to a formal dining area sharing a gorgeous two-sided gas fireplace with custom tiled surround and built in mantle, with direct access to the back patio providing an ideal indoor-outdoor living space for entertaining family and friends. There is also a separate family room and kitchen nook which is open to a sparkling kitchen with elegant granite countertops, timeless white cabinetry, updated hardware and pulls, stainless steel appliances, an abundance of storage and countertop space, and a prized center prep island with undermount stainless steel sink and breakfast bar, all open to the family room and nook, creating the perfect space for relaxing and entertaining with loved ones. The upstairs bedrooms have been upgraded with custom shades and newer carpet. The spacious master suite is a private retreat with a spa-like master bath boasting a dual granite topped vanity, soaking tub, a separate step-in shower, and a large walk-in closet. Additional features include a convenient powder room, a full guest bath upstairs, and newer toilets. The wrap around back yard is a peaceful oasis with easy care patio and lush landscaping, perfect for BBQing and enjoying the amazing OC weather and fragrant coastal breezes. Community amenities include community pool and spa, lounging and picnic areas, and a well-equipped fitness facility. Superbly located with hiking trails right outside your back door, close to Revitalized Historic Old Towne San Juan Capistrano and the Mission with plenty of amazing dining and shopping spots, MetroLink station, and the iconic Los Rios area, also just minutes from local beaches including Doheny Beach, Capistrano Beach, the Dana Point Harbor, and San Clemente’s vibrant downtown area and legendary beaches. Numerous hiking, biking, and riding trails throughout the area plus the San Juan Hills Golf Club just steps away for the outdoor enthusiasts.$1,099,900
San Juan Capistrano 27543 Paseo Tamara
Hear the Mission Bells and Enjoy Cool Coastal Breezes from this beautifully upgraded Mesa Vista Residence with Main Floor Primary. This home lives like a single level and features 2 bedrooms down, plus a spacious loft, and 3 full bathrooms. Perfectly situated at the end of a prime cul-de-sac, this 1650 sqft home offers Southern California living at its best! The interior of this turnkey home is bright and airy with an open plan living & dining room space, plenty of natural light flowing in through the large dual pane windows and showcasing the picturesque surroundings. The living room features a cozy fireplace, perfect for those chilly nights, while the dining area is spacious enough to entertain friends and family. Open to the family room, the kitchen has been upgraded with custom built Hickory wood cabinetry, Quartz countertops, stainless appliances, recessed LED lighting, wood floors, a garden window and expanded cabinetry into the family room. Private and serene MAIN FLOOR PRIMARY BEDROOM SUITE accented with wood floors and dual pane sliding glass doors has access to the pretty backyard. Bathed in light from the large skylight, the primary bathroom has been beautifully upgraded with custom shower tiles, Piedrafina marble countertop and recessed lighting. Secondary MAIN FLOOR bedroom is large enough to accommodate a Queen sized bed and is directly adjacent to a renovated, full bathroom. Second story loft is a great flex space and includes a fully renovated bath creating a perfect guest suite, office space or bonus room. It can be easily converted to a third bedroom. Other features include Milgard dual windows throughout, new carpet in loft area, newer ducting, upgraded interior doors and baseboards, LED lighting, and direct access 2 car garage with custom gymnasium sized LED light fixtures and switches. Nestled in the rolling hills of historic San Juan Capistrano, Mesa Vista has easy freeway access and offers 3 pools, lush landscaping, a paved paseo, optional RV parking options, and is just minutes from award winning schools, shopping, hiking, world class beaches, fine dining, equestrian facilities, golf & historic downtown. Welcome Home!$1,050,000
San Juan Capistrano 32081 Via Flores # 72
Darling single story renovated home on a prime cul de sac street. Extremely well maintained. Soaring cathedral ceilings, skylites making this residence light and bright. Eat-in kitchen with customized cabinets, newer flooring and lovely garden window. Master bedroom suite with tub, shower and custom vanity and cabinets. Walk-in closet. From the bedroom, you can walk out the sliding glass doors to a private patio. Open oversized living/family room with stunning fireplace that leads to the formal dining room with newer sliding glass doors where you can step to the large patio with views of the golf course. Close to the pool. Guest parking and open space on one side of the property with views of the hills.Very private. Repiped, central air, plantation shutters, 2 car garage with cabinets. Lots of added wonderful touches throughout making this truly feel like a place you would call home. At this price, this one won't last!$999,900
San Juan Capistrano 27495 Via Sequoia
Welcome to this stunning 2-bedroom, 3-bathroom home located in the charming Mesa Vista community. Entering the home, you will immediately enjoy the vinyl plank flooring that flows throughout the living room, kitchen, dining room, bathrooms. The kitchen offers granite counters, and breakfast nook with vaulted ceiling (also perfect for an office). Living room has a cozy fireplace, vaulted ceilings, and lots of natural light. Master bedroom is situated on the first floor and includes a walk-in closet, tub/shower, and dual sink quartz vanity. There is a second bedroom on the first floor along with another full bath. Upstairs, you will find the third loft style bedroom with the third full bath (not a true bedroom but can be converted). There is an additional storage space upstairs just off of the loft. Two car garage with laundry hook ups and direct access to the interior. Big bonus is the long 4 car driveway! Central heat and air conditioning. Private rear patio with beautiful hillside views! HOA amenities include pool/spa, hiking and picnic areas. Do not miss out on this amazing opportunity!$999,000
San Juan Capistrano 27441 Paseo Sienna
An Extraordinary Location That Will Delight the Senses. SEE: Golf Course, City Lights & Mountain Views! HEAR: Historic Mission Bells Ring! FEEL: Cool Coastal Breezes! TASTE: The Good Life! Perched on a premiere trophy lot overlooking San Juan Hills Golf Course and providing stellar unobstructed 180° views, this perfect home offers 2 Bedrooms, 2 1/2 bathrooms. This residence offers a fabulous indoor-outdoor California lifestyle with a large patio ideal for entertaining or dining al fresco year round. Enter through the private gated courtyard and step into a charming home with an open and airy floor plan that features a welcoming living room anchored by a gas fireplace. Sliding glass doors offer fantastic views of the spacious back patio with several seating & entertaining areas. Inside, roomy kitchen hosts wood cabinetry, tile countertops, recessed lighting, tile flooring, and a bright & cheery eating nook. A separate dining room, conveniently located off the kitchen, and a half bath complete the main level. Upstairs, the owner’s suite provides breathtaking views and a large bathroom with dual vanities and a step in shower. The secondary bedroom is large enough to accommodate a queen size bed and is conveniently adjacent to the third bathroom. Other highlights include new carpet, fresh paint, new light fixtures, water filtration, and direct access 2 car garage. Views and privacy combine to create the perfect home nestled in the rolling hills of historic San Juan Capistrano. Mesa Vista has easy freeway access and offers 3 pools, lush landscaping and RV parking options and is just minutes from award winning schools, shopping, hiking, world class beaches, fine dining, equestrian facilities, golf & historic downtown. Welcome Home!$975,000
San Juan Capistrano 27262 Via Callejon # B
Welcome to your dream home in the serene and picturesque San Juan West community of San Juan Capistrano. This exquisite single-level residence offers the perfect blend of comfort, style, and modern convenience, all within a stone's throw of the best that Southern California has to offer. As you step inside, you'll be greeted by the rich warmth of beautiful wood flooring that flows seamlessly throughout the home. The spacious and open floor plan is enhanced by an abundance of natural light, perfectly complemented by strategically placed can lights, ensuring a bright and welcoming atmosphere in every room. The heart of this home is undoubtedly the gourmet kitchen, featuring stunning marble countertops that provide ample space for meal preparation and entertaining. Adjacent to the kitchen, the inviting living and dining areas offer plenty of space for relaxation and gatherings with family and friends. The thoughtfully designed layout ensures a comfortable and cohesive living experience. The home boasts 3 generously sized bedrooms. The large master bedroom is complete with a spacious walk-in closet and an appointed en-suite bathroom. The beautifully landscaped yard features a putting green, perfect for practicing your golf skills just outside the comfort of your own home. The detached two-car garage provides ample storage and convenience, while the brand new electrical panel, and being fully re-piped, ensures peace of mind for years to come. Location is everything, and this home delivers on that front as well. Situated very near the 9th hole at the San Juan Hills Golf Club, you'll enjoy easy access to all the amenities the club has to offer, including a restaurant and outdoor dining just a short walk away. Additionally, the home is only 3 miles from the Pacific Ocean and the Dana Point Harbor, offering endless opportunities for beachside relaxation and maritime adventures. This upgraded, single-level home in San Juan Capistrano's San Juan West is a 55+ community truly creates comfort, and an unbeatable location. Don't miss the chance to make this serene and wonderful home your own. Local amenities include the nearby Dana Point Harbor, as well as a wide-array of local cuisine, shopping, grocery, easy access to the 5 freeway, local shopping, the golf club, and so much more!$925,000
San Juan Capistrano 27383 Paseo Laguna
Welcome to this stunning home with features that cater to refined tastes and modern comforts. The property includes a beautiful fireplace, perfect for cozy evenings. The neutral paint scheme creates a calming atmosphere throughout the living spaces. The kitchen boasts a stylish backsplash and stainless steel appliances, combining functionality with a sleek look. The primary bathroom features double sinks for added convenience. This home offers a blend of style, comfort, and practicality. Come experience the exceptional quality of living this property offers. A visit to this sophisticated haven is sure to leave a lasting impression.$912,000
San Juan Capistrano 32022 Via Canela
Nestled amidst a picturesque, gently rolling landscape, this delightful single-story residence spans approximately 1,750 square feet, offering a serene haven for those in pursuit of a tranquil lifestyle. Located in the esteemed San Juan Hills East community adjacent to the golf course, this home harmoniously blends modern comfort with timeless design elements. Approaching the property, a manicured front lawn invites you in, while a well-maintained walkway leads to the detached two-car garage, providing convenient access and ample parking. The exterior showcases a charming mix of traditional and contemporary architectural features, highlighted by a warm, earth-toned façade. Upon entry, you are welcomed into an inviting, open-concept living space. The spacious living room features a cozy fireplace for cool evenings and large windows that flood the area with natural light. Adjacent is a dining area perfect for family gatherings and entertaining guests. The heart of the home, the remodeled and expanded kitchen, boasts modern appliances, a butcher block island, and custom cabinets—a culinary enthusiast's dream. Sliding glass doors from the kitchen open to a private outdoor patio, seamlessly merging indoor and outdoor spaces for alfresco dining amidst lush gardens. The primary bedroom offers a walk-in closet and an en-suite bathroom with a remodeled walk-in shower. Throughout the home, upgraded flooring and expansive windows create an airy, welcoming ambiance. A laundry room and ample storage further enhance the practicality of this well-designed residence. Conveniently situated within walking distance to the San Juan Hills Golf Club, residents can enjoy amenities such as a newly remodeled clubhouse, restaurant, bar, 18 holes of championship golf, practice facilities, Sunday Brunch, live music, and more. Originally a three-bedroom home, it offers flexibility for customization.$905,000
San Juan Capistrano 27211 Capote De Paseo # C
Nestled amidst lush greenery in the highly sought-after 55+ community of San Juan Hills West, this exquisite single-level home welcomes you with private patios and a generous floor plan. The residence is light and bright throughout, thanks to numerous skylights. It offers plenty of storage space, air conditioning, and a walkout attic. The open living area seamlessly connects to the kitchen, which features a picture window that fills the space with natural light. The dining room, adorned with tile flooring, also boasts abundant light. The primary suite includes a large walk-in closet. A sliding door leads to your second private patio, where you can sip your morning coffee and enjoy a quiet moment. An indoor laundry area is conveniently tucked away in a closet. Residents can enjoy the community pool and clubhouse. The home is conveniently located near the charming and vibrant historical Mission San Juan Capistrano, downtown dining and shopping, and Dana Point Harbor. Don't miss the opportunity to make this incredible property yours!$748,000
San Juan Capistrano 30896 Avenida De La Vista # 47c
Great condo just blocks from Mission San Juan Capistrano, you will come to a quaint 2 bed 1 bath that would be ideal for that growing family. consist of a comfortable kitchen and den. living room that will lead you to stairs. all bedrooms and bath are in the second floor. The location of this condo is beautiful.$485,000
San Juan Capistrano 27703 Ortega # 45
Gorgeous home in El Nido Mobile Estates boasts gorgeous sit-down panoramic hill and city lights views from inside the home and wrap around porches. This 55# Community has low space rent and sits on a hilltop lot with FABULOUS views. Laminate flooring leads to clean comfort throughout. Roomy kitchen with sit-down counter opens to Dining Room on one side and Living Room on other side. Dining Room boasts built-in-cabinet with glass doors, perfect for your treasured dinnerware or favorite collections. Living Area has fireplace and huge windows. Second Living Area also has large windows to maximize the light and the views. Generous sized Primary Bedroom with en-suite bathroom with large tub and separate shower. Inside laundry room with additional storage has side door opening to carport. The surrounding patios are a gardener's delight, complete with a shed to store gardening tools. Dual-paned windows, tankless water heater, water softener, central AC and heat... this home will check all the boxes. Community pool is a short distance from the property.$479,000
San Juan Capistrano 27272 Via Priorato
The house is located in the prestigious gated community of Rancho Madrina, with easy access to highways 74 and 5 and nearby retail options. The modern layout offers a large bedroom downstairs with a private bathroom and a spacious closet. The kitchen features granite countertops, a breakfast nook, a walk-in pantry, and Jenn-Air stainless steel appliances. The family room opens onto a covered patio designed for entertaining, equipped with a barbecue and a sink. Upstairs, there are four bedrooms and four full bathrooms. There is also a bonus room and a library area. One of the upstairs bedrooms is designed as an office with a built-in desk area but can be converted to a bedroom by simply removing the office furniture. The master bedroom opens onto a large balcony. A bonus room adjacent to two bedrooms, each with its own closet and bathroom, offers many possibilities. The house has numerous upgrades and well-equipped closets. There are two air conditioners, allowing separate temperature control for the main floor and the second floor. The property is professionally managed.$9,500
San Juan Capistrano 33580 Paseo Eternidad
Stunning single story home with 3 beds+bonus room in the gated community of Pacifica San Juan at Ocean Hills. Ocean Hills captures the best of Southern California living with lush community parks, miles of scenic walking trails, views of the ocean and harbor, and minutes from the beaches of San Clemente, Dana Point Harbor, San Juan Mission, Shopping, Resorts & Equestrian Centers. Residents have exclusive access to Club Pacifica, a resort-style recreation center with a pool, spa, covered cabanas, barbecue area and fitness room. Upon stepping inside, you will be greeted with an expansive open floorplan graced with impressive 14' ceilings, custom lighting fixtures, and an abundance of natural light. The kitchen is perfect for hosting dinner parties or enjoying family meals, featuring a six burner stove with grill, double ovens, built-in refrigerator and microwave, and a walk-in pantry, all centering around a spacious island. The serene master bedroom is highlighted by a generous walk-in closet and spa-like master bath with dual sinks, vanity, large soaking tub and shower. The 2nd and 3rd spacious bedrooms feature walk-in closets and full en-suite bathrooms. This home also includes a bonus flex room that can be utilized as an office or additional living space. Other attributes include automated roller shades, luxury wood flooring throughout, tankless water heater, powder room, large laundry room, and many additional upgrades!$9,000
San Juan Capistrano 28202 Via Del Mar
Nestled in the serene hills of San Juan Capistrano, this exquisite end-unit property epitomizes Southern California living. With 3300 square feet of living space, this home offers four spacious bedrooms, four full baths, a home office, and an expansive upstairs loft, perfectly designed for relaxation and entertainment. Situated above the tee box for hole 14 of the San Juan Hills Golf Course, enjoy the stunning golf course, hillside, and pond views while offering a unique blend of privacy and accessibility. With new carpet and fresh interior paint, this property is turnkey and ready for you to move in. Tiled flooring runs throughout the downstairs area, enhancing the home's airy ambiance. The gourmet kitchen is a chef's delight, featuring custom cabinetry, a large center island, granite countertops, tiled backsplash, and stainless-steel GE Monogram appliances, including wine fridge. It opens to the eat-in and living areas, creating a perfect flow for entertaining. The downstairs area also includes a formal dining room, a home office, a family room, and a full bath, catering to all your living needs. Upstairs, the primary suite is a haven of tranquility with an oversized walk-in closet and an en suite master bath equipped with double vanities, a separate shower, and a soaker tub. Three additional bedrooms, a full bathroom, a spacious loft, and a separate laundry room with a washer and dryer complete the upper level. Outside, you'll be captivated by the private backyard oasis. The custom hardscaped patio features a built-in fire pit and an outdoor kitchen, ideal for hosting gatherings year-round. The wrap-around lot combines a hardscaped and soft-scaped yard with artificial turf, providing ample outdoor play and relaxation space. This home is not only beautiful but also technologically advanced. Rooftop solar panels charge three Tesla Powerwalls, significantly reducing energy costs with an annual bill of around $200. Additional features include a whole-house stereo system with speakers in every room, the garage, and the backyard. Smart thermostats and keypad entry for the front door and garage ensure modern convenience. The property is also equipped with Vivint security cameras and is ready to be reconnected by the tenant via a paid subscription. The three-car garage offers epoxied floors and ample storage with tons of overhead space, a storage closet, and two EV charging docks. Located close to St. Margarets School and historic downtown San Juan Capistrano.$8,995
San Juan Capistrano 31831 Via Granada
Welcome to Via Granada. A stunning 4-bedroom+ office+loft+ theatre 3.5-bath residence that combines luxury, comfort, and modern conveniences. The spacious primary bedroom, located on the main level, features a built-in closet, oversized shower and soaking tub. The gourmet kitchen is equipped with KitchenAid appliances, including a range with dual ovens, built in oven, microwave, dishwasher, built-in fridge, trash compactor, and a walk-in pantry for ample storage. The reverse osmosis system ensures pure and clean drinking water. For entertainment, the home includes a theatre room complete with built-in speakers, receiver and screen. Upstairs loft with wet bar. The great room with wall mounted TV and receiver, is ideal for entertaining guests or enjoying a quiet evening in. Dual air conditioning keeps the home comfortable year-round, while indoor/outdoor living spaces seamlessly blend together with disappearing doors. The dual tankless water heaters provides on-demand hot water, and the central vacuum system makes cleaning a breeze. The home also boasts an upgraded electrical system, pre-wiring for electric vehicles (EV), and an oversized laundry room with a secondary fridge. The exterior of the home is equally impressive with solar panels that reduce energy bills and your carbon footprint. The rear yard oasis includes a putting green, outdoor living space, fireplace, grill, hibachi station, warming drawer, ice chest, and bocce ball court. The 4-car garage offers plenty of space for vehicles and storage. This home is designed for modern living and entertaining, with every detail thoughtfully considered. Come and experience the perfect blend of luxury and functionality in your new home.$7,800
San Juan Capistrano 28174 Via Del Mar
Unobstructed Golf Course and Mountain views set the backdrop for this amazing 4 bedroom plus loft, 3 bath home in the beautiful gate guarded neighborhood of Campanella. The open floorplan has over 2700 sq ft and 6000 sq ft of golf course lot.$6,500
San Juan Capistrano 31502 Galano Way
Beautifully maintained 4 bedrooms + Bonus Room, 2 bathroom Single family residence. Home features a large eat in kitchen with Fridge, dishwasher, and gas stove. Kitchen has a large pantry and plenty of room for storage. Laundry room is equipped with washer and dryer. Relax in front of the gas Fireplace or enjoy the HUGE yard with patio and grass area. The direct access garage includes built in storage. Tired of your current electric bill? This home is equipped with 19 solar panels!!! Landlord pays gardener and professional management only. Home is equipped with solar panels to bring down the electric bill. Some pets are ok with meet and greet and deposit, please submit. Application is through rentspree and $39.99 per adult.$6,500
San Juan Capistrano 27184 Ortega Highway # 103
The Capo Oaks Corporate Center is located On Ortega Highway just East of the 5 Freeway and is a 2 story muiti-tenant office/medical /retail complex. The Property has free surface parking for clients and customers and free subterranean parking for staff and tenants. The Building is elevator served and the common restrooms just renovated. The Complex has an open patio area, building signage for tenants on the building and on Ortega Highway. The space is currently built out as medical office space. Acceptable uses are office or medical and the building is zoned for either use. Space is currently occupied and can be delivered with 60 days notice. Space is 4-5 offices, conf room, kitchen and interior private restroom plus bull pen/open are and storage room. The rate is Modified Gross and includes all utilities except that tenant pays its own electric bill and interior janitorial. Building janitorial is provided 7 days a week. Lease term is fexible 3-10 years.$6,342
San Juan Capistrano 27184 Ortega Highway # 203
The Capo Oaks Corporate Center is located On Ortega Highway just East of the 5 Freeway and is a 2 story muiti-tenant office/medical /retail complex. The Property has free surface parking for clients and customers and free subterranean parking for staff and tenants. The Building is elevator served and the common restrooms just renovated. The Complex has an open patio area, building signage for tenants on the building and on Ortega Highway. The space is currently built out as medical office space. Acceptable uses are office or medical and the building is zoned for either use. Space is currently occupied and can be delivered with 60 days notice. Space was previously used as a hair salon. Office, Medical or Retail use is OK. The rate is Modified Gross and includes all utilities except that tenant pays its own electric bill and interior janitorial. Building janitorial is provided 7 days a week. Lease term is fexible 3-10 years. Building Signage Available and Free Parking.$2,250
Areas of Service
- Aliso Viejo
- Beverly Hills
- Cardiff By The Sea
- Calabasas
- Carlsbad
- Carmel
- Corona del Mar
- Coronado
- Costa Mesa
- Coto de Caza
- Dana Point
- Del Mar
- Encinitas
- Honolulu
- Hermosa Beach
- Huntington Beach
- Irvine
- La Jolla
- Ladera Ranch
- Laguna Beach
- Laguna Niguel
- Long Beach
- Marina Del Rey
- Malibu
- Manhattan Beach
- Monarch Beach
- Newport Beach
- Newport Coast
- Oceanside
- Pacific Palisades
- Rancho Palos Verdes
- Rancho Santa Fe
- Redondo Beach
- San Clemente
- San Diego
- San Francisco
- San Juan Capistrano
- Santa Barbara
- Solana Beach
San Juan Capistrano Home Search
San Juan Map
San Juan Capistrano Foreclosures
San Juan Capistrano Short Sales
San Juan Capistrano Rentals
San Juan Capistrano Speciality Homes
Del Obispo Area
- Alipaz Condos - San Juan Capistrano
- Alipaz Homes - San Juan Capistrano
- Capistrano Hacienda - San Juan
- Capistrano Heights - San Juan
- Capistrano West - San Juan
- Captain's Hill - San Juan Capistrano
- Casa De Capistrano - San Juan
- Casitas Del Rio Townhomes - San Juan
- Cook Lane Estates - San Juan
- Del Obispo Homes - San Juan
- Harbor Lane - San Juan Capistrano
- Mariner Village Homes - San Juan
- Mission Bell Homes - San Juan
- Mission Pointe Homes - San Juan
- Oliva Homes - San Juan
- Old San Juan Road Homes - San Juan
- Peppertree Bend Homes - San Juan
- Rancho Del Avion Homes - San Juan
- Sun Ranch Homes - San Juan
- Valle Pacifica Homes - San Juan
San Juan North Area
- Capistrano Royale Homes - San Juan
- Country Hills Homes - San Juan
- Marbella Country Club Homes
- Marbella Golf Villas Homes - San Juan
- Mission Hills Ranch Homes - San Juan
- San Juan North Homes - San Juan
- Sorrento Homes - San Juan
- Spotted Bull Lane Homes - San Juan
- Stoneridge Homes - San Juan
- Summerwalk - San Juan Capistrano
- The Acreage Homes - San Juan
- Village San Juan Court Homes - San Juan
- Village San Juan Patio Homes - San Juan
- Village San Juan Townhomes - San Juan
San Juan South Area
- Belle Cliff Homes - San Juan
- Blue Harbor Homes - San Juan
- Campanilla Homes - San Juan
- Connemara By The Sea - San Juan
- Levante Homes - San Juan
- Masters Homes - San Juan
- Meredith Canyon Homes - San Juan
- Ocean Pointe Homes - San Juan
- Pacifica San Juan Homes - San Juan
- Ridge Crest Homes - San Juan
- San Juan South Homes - San Juan
- Sea Country Homes - San Juan
- The Farms Homes - San Juan
- Troy Homes - San Juan
- Viewpointe Homes - San Juan
Mission Area
- Capistrano Villa Apts - San Juan
- Casa Cuidad Capo Homes - San Juan
- Casitas Capistrano Homes - San Juan
- Las Brisas Homes - San Juan
- Mission Area Homes - San Juan
- Mission Village - San Juan Capistrano
- Rio Vista - San Juan Capistrano
Ortega Area
- Belford Terrace - San Juan
- Bellacere Homes - San Juan
- Celebrity Homes - San Juan
- Ganado Road - San Juan
- Hidden Mountain - San Juan
- Hidden Valley - San Juan
- Hunt Club - San Juan Capistrano
- Hunters Creek - San Juan
- Juliana Farms Homes - San Juan
- Loma Verde Homes - San Juan
- Loma Vista Homes - San Juan
- Los Corrales Homes - San Juan
- Maraville Homes - San Juan
- Mesa Verde Homes - San Juan
- Mesa Vista Townhomes - San Juan
- Mission Glen - San Juan Capistrano
- Mission Springs - San Juan Capistrano
- Misson Woods - San Juan Capistrano
- Ortega Homes - San Juan Capistrano
- Rancho Madrina - San Juan Capistrano
- San Juan Hills - San Juan Capistrano
- Sun Juan Hills East - San Juan
- Sun Hollow - San Juan Capistrano
- The Oaks Farms - San Juan
- Tierra Del Caballo - San Juan
- Valinda at Rancho San Juan
- Warmington - San Juan
Based on information from California Regional Multiple Listing Service, Inc. as of July 26th, 2024 at 9:15pm PDT. This information is for your personal, non-commercial use and may not be used for any purpose other than to identify prospective properties you may be interested in purchasing. Display of MLS data is usually deemed reliable but is NOT guaranteed accurate by the MLS. Buyers are responsible for verifying the accuracy of all information and should investigate the data themselves or retain appropriate professionals. Information from sources other than the Listing Agent may have been included in the MLS data. Unless otherwise specified in writing, Broker/Agent has not and will not verify any information obtained from other sources. The Broker/Agent providing the information contained herein may or may not have been the Listing and/or Selling Agent.

