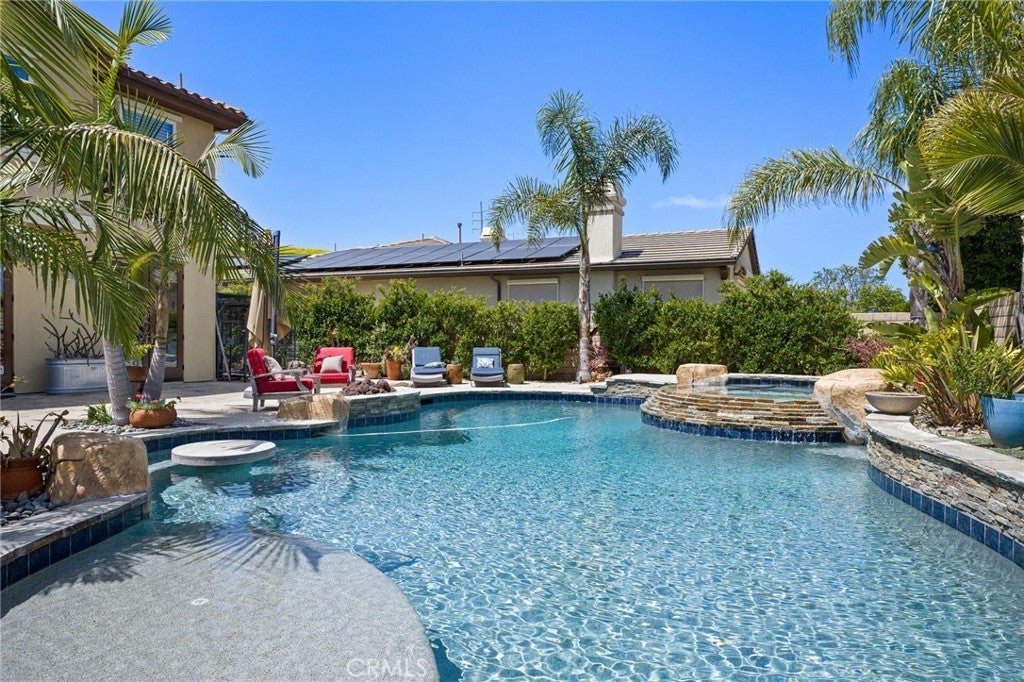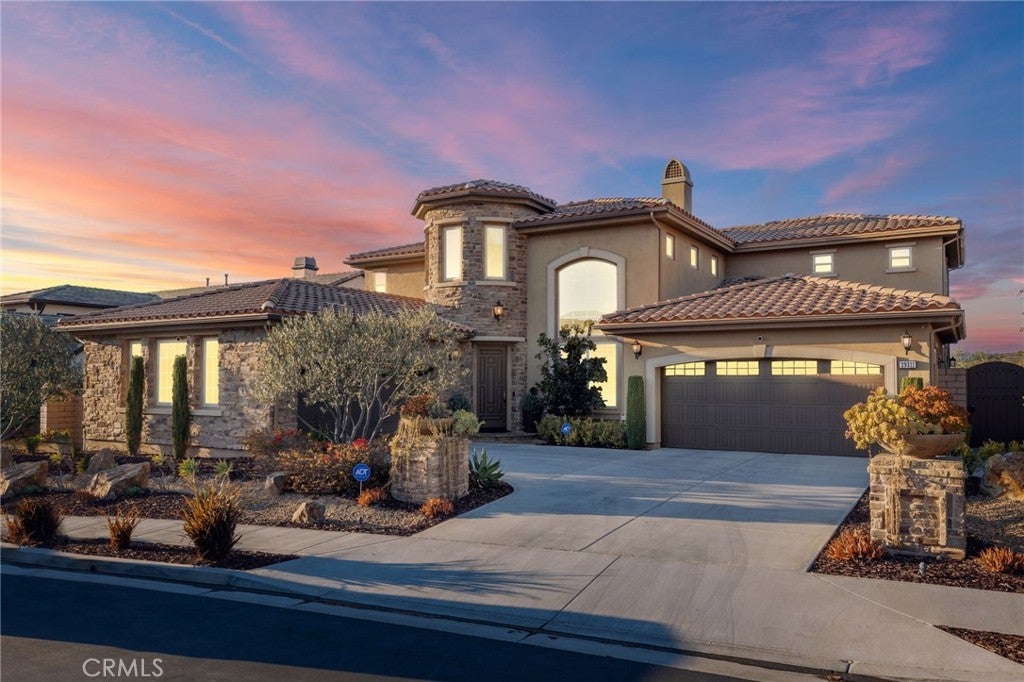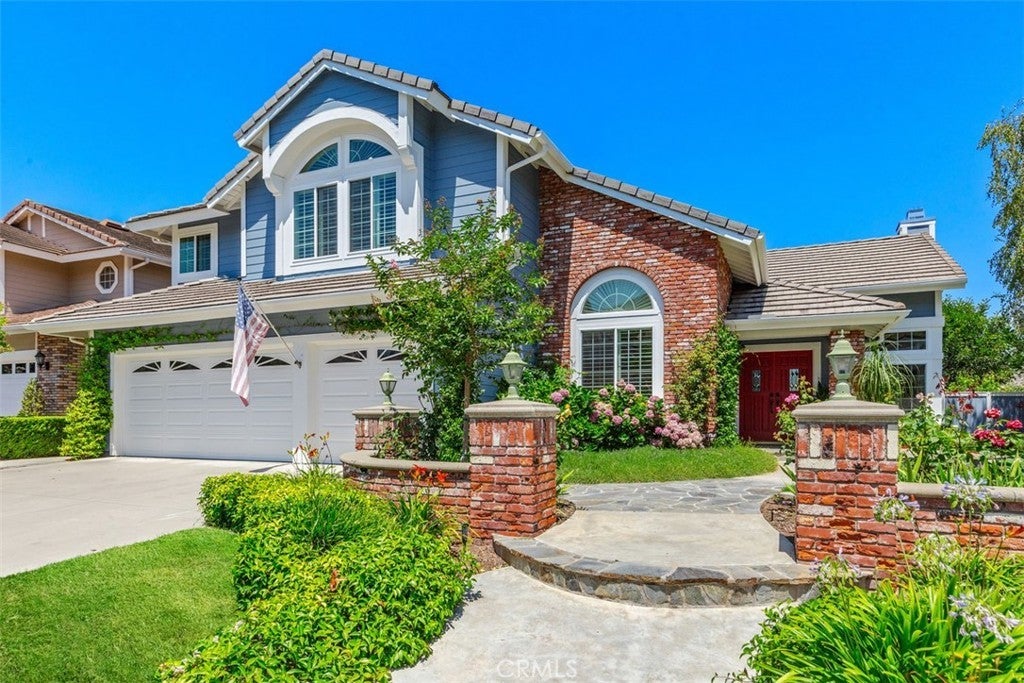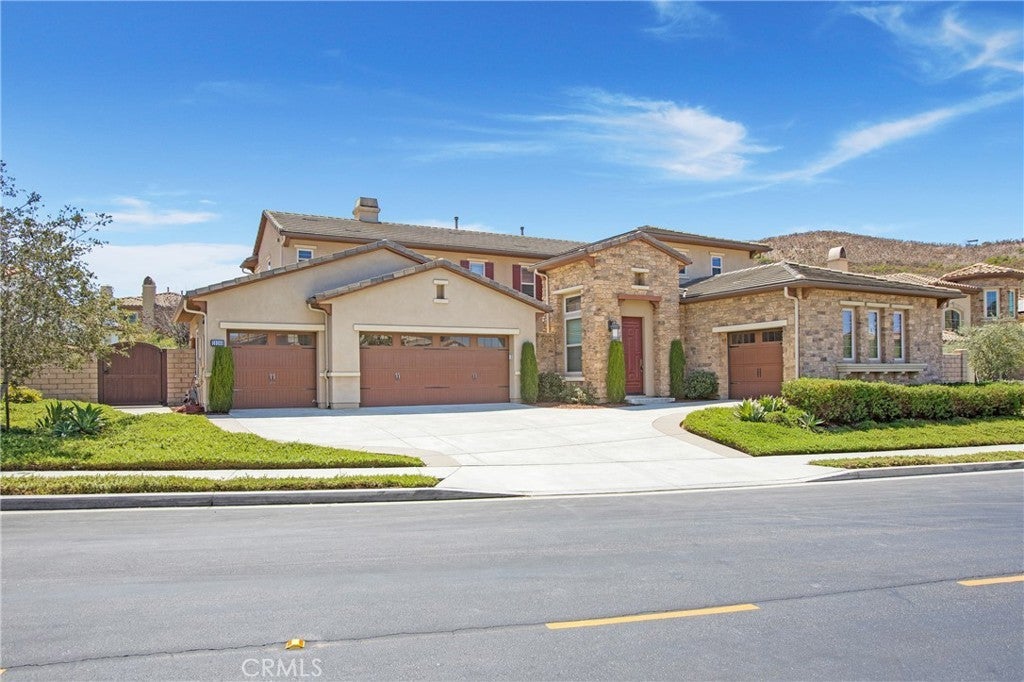Rancho San Juan Community
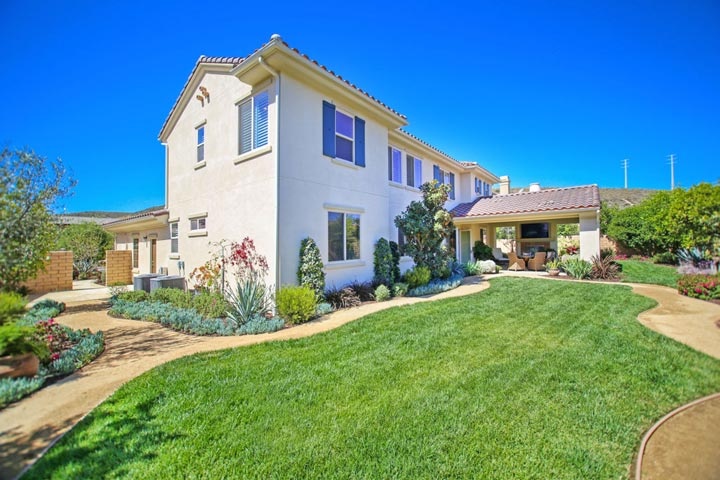
Rancho San Juan Homes in San Juan Capistrano, CA
Rancho San Juan homes are located in the Ortega area of San Juan Capistrano. Valinda at Rancho San Juan is one of the premier gated communities in San Juan Capistrano with large one and two story homes located on over sized lots built by the Woodbridge Pacific Group in 2013. The lots have a minimum size of 10,000 square feet with is rare to find in Southern California. Valinda is surrounded by 205 acres of open space and hiking & equestrian trails with a nearby park featuring tennis and basketball. Below are the homes for sale in the Rancho San Juan community. Please contact us at 888-990-7111 with questions regarding this neighborhood and any of the homes listed for sale here.
Rancho San Juan Homes For Sale
Search Results
San Juan Capistrano 29291 Via Zamora
Your own private oasis awaits in this spectacular San Juan home. Located in the gated community of Rancho San Juan, this property has it all! The back yard has a large pool with water features, Baja shelf and built-in table. There is an enclosed California room with a custom enclosure with built-in screens that includes a fireplace, heaters, entertainment built-ins and tv. The California room is adjacent to bi-fold doors in the kitchen, that bring indoor living outdoors. The spacious kitchen has been recently remodeled, with matte porcelain counters, white cabinets with customizations, stainless appliances, walk-in pantry and a built in refrigerator. This 5 bedroom PLUS office floor plan includes a downstairs guest suite (bedroom and en suite bathroom), an office with built-in desks (this could be a 6th bedroom), and two, 2 car garages (4 car garage). Upstairs includes the primary bedroom with a gorgeous remodeled primary bathroom. This bathroom has custom vanities, tile work, a stand alone claw tub, expansive shower and water closet. Also upstairs are three more bedrooms, one with an en suite bathroom and a “jack and Jill” bathroom in between the other two bedrooms. Additional upgrades in this home include hardwood floors, recessed lighting, custom wall treatments, ceiling fans, whole house fan, remodeled staircase and built-ins. This home also has solar that is paid for. Close to San Juan Hills high school, this modern home has lovely hills and mountain views, on a 10,000sf lot with no one behind. Don’t miss this one!$2,795,000
San Juan Capistrano 29311 Paseo Palmar
Exquisitely designed, this magnificent estate seamlessly blends timeless elegance with a relaxed, indoor-outdoor lifestyle. Crafted with cream-colored limestone flooring, imported Brazilian granite countertops and a sweeping staircase, the residence sets a luxurious tone from the moment you enter. A stately office or playroom awaits just beyond the foyer, while the expansive dining room comfortably accommodates twelve guests, perfect for elegant gatherings. The formal living room boasts soaring 18 to 20-foot ceilings, offering an air of grandeur. Open-plan spaces effortlessly flow from the gourmet kitchen to the casual dining area, family room, and bespoke bar room. Folding glass doors in the casual dining area open to the enchanting Capistrano Room, enhancing the seamless integration with outdoor living. On the main level, a sumptuous bedroom with an en-suite bath provides convenience and privacy. Upstairs, the lavish owner's suite features a grand bath, complemented by three additional well-appointed bedrooms. Throughout, panoramic hillside vistas grace nearly every room, enveloping the home in natural beauty. Outside, expansive grounds offer a verdant oasis complete with a sprawling lawn, built-in barbecue, and entertainment bar. A cozy fire-pit encircled by built-in seating creates a captivating focal point, while the Capistrano Room, featuring its own fireplace, invites relaxation and gatherings year-round. This exceptional property also includes garages for four cars, ensuring ample space for both vehicles and hobbies. For added allure, kitchen is equipped with stainless steel kitchen-aid appliances, elevating the home's allure with curated sophistication. Discover the epitome of luxury living - this is the residence discerning buyers have been eagerly awaiting.$2,675,000
San Juan Capistrano 28891 Via Buena Vista
The relaxed San Juan Capistrano lifestyle that many desire but few obtain awaits at this luxuriously upgraded home in the gated hillside community of San Juan Creek. An elevated homesite frames gorgeous panoramic views of rolling hills, glowing evening lights, and majestic Saddleback Mountain in the distance. Views are enjoyed from a spacious backyard with stone-finished patios and a large lawn, as well as living areas on both levels of the residence. Extending approximately 3,139 square feet, the traditional-style design is distinguished by a two-door entry, a fireplace-warmed living room with vaulted ceiling, and a formal dining room with tray ceiling and French doors opening to the backyard. An office on this level can easily be returned to use as a bedroom with adjacent bath, and the family room features a wet bar, built-in entertainment cabinet and a fireplace. Completely upgraded, the kitchen proudly boasts new soft-close Shaker cabinetry, quartz countertops, a nook with bay window, breakfast bar, built-in desk, and stainless steel appliances including a built-in Sub-Zero refrigerator. An attached three-car garage and a generous laundry room with sink and cabinetry are also featured. Five bedrooms and four baths include an oversized secondary bedroom with vaulted ceiling and window seat, two bedrooms that share a bath, and a view-enriched primary suite with vaulted ceiling, walk-in closet, soaking tub, two sinks, and a separate shower with frameless glass enclosure. New windows and French doors, new hickory hardwood flooring, plantation shutters and an elegant staircase lend added appeal throughout. The front yard is equally inviting and displays custom hardscaping, a covered entry porch, large driveway and colorful landscaping. Moments from San Juan Hills High School, the San Juan Creek neighborhood is close to a dog park, golf courses, equestrian amenities, hiking and biking trails, Dana Point beaches, and downtown San Juan Capistrano’s historic mission and popular shops and restaurants.$1,998,000
San Juan Capistrano 29260 Via Zamora
Welcome to 29260 Via Zamora, an elegant 5-bedroom, 4.5-bathroom home situated in the exclusive gated community of Rancho San Juan, nestled in the picturesque rolling hills of San Juan Capistrano. Adjacent to San Juan Hills High School, this 3,760 square-foot residence sits on a generous 10,783 square-foot lot, offering luxurious living with exceptional privacy and convenience. Step inside to discover spacious, light-filled interiors, including a gourmet kitchen equipped with high-end KitchenAid stainless steel appliances, custom cabinetry, a large center island, and a full butler's pantry—perfect for entertaining and daily family living. The inviting family room boasts a gas fireplace covered in Tuscan-style stone, creating a cozy atmosphere for gatherings. The home also features a formal dining room for special occasions and a main floor office, ideal for working from home. The main floor includes a private bedroom with its own bathroom, offering flexibility for guests or multi-generational living arrangements. Upstairs, you'll find four spacious bedrooms and three well-appointed bathrooms, including a Jack and Jill bathroom with dual vanities shared by the junior bedrooms. The expansive master suite serves as a tranquil retreat with a luxurious en-suite bathroom featuring dual vanities, a soaking tub, and a separate walk-in shower. Outdoor living is beautifully realized with an oversized California room complete with recessed lighting, a fireplace, and a mounted TV, ideal for year-round entertainment. The home also offers a spacious private entertainer's courtyard surrounded by the home, creating a secluded and intimate space for hosting guests. For car enthusiasts and EV owners, the property includes parking for four cars across three garages, equipped with a Tesla EV hookup for convenient charging. Located in the prestigious Rancho San Juan community, this home offers a perfect blend of luxury, privacy, and access to local amenities, shopping, dining, and top-rated schools. Don’t miss your opportunity to live in this exceptional property at 29260 Via Zamora—where luxury meets comfort in a prime location!$7,950
Rancho San Juan Homeowners Association
The Rancho San Juan homeowners association phone number is 949-855-1800. The dues are paid on a monthly basis with an additional Mello Roos tax may be required. The dues includes use of the community tennis, sport court, barbecue and playground area with many local hiking trails in the area. Directions on how to get to this new community are the following: Take the Ortega exit from the 5 freeway and then go east to La Pata. At La Pata you will then turn right and drive an approximate 1.5 miles to Vista Montana. At Vista Montana turn right and follow the signs to Valinda at Rancho San Juan
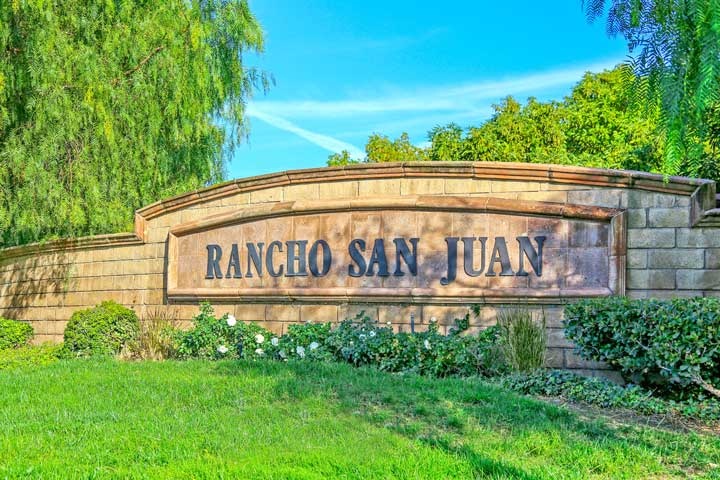
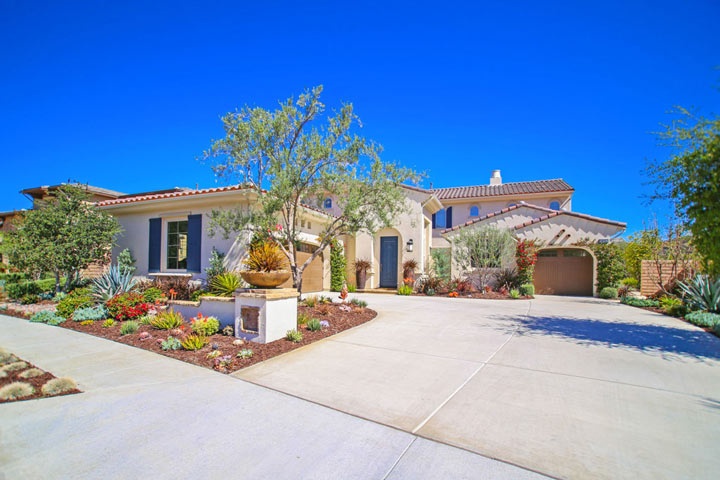
Areas of Service
- Aliso Viejo
- Beverly Hills
- Cardiff By The Sea
- Calabasas
- Carlsbad
- Carmel
- Corona del Mar
- Coronado
- Costa Mesa
- Coto de Caza
- Dana Point
- Del Mar
- Encinitas
- Honolulu
- Hermosa Beach
- Huntington Beach
- Irvine
- La Jolla
- Ladera Ranch
- Laguna Beach
- Laguna Niguel
- Long Beach
- Marina Del Rey
- Malibu
- Manhattan Beach
- Monarch Beach
- Newport Beach
- Newport Coast
- Oceanside
- Pacific Palisades
- Rancho Palos Verdes
- Rancho Santa Fe
- Redondo Beach
- San Clemente
- San Diego
- San Francisco
- San Juan Capistrano
- Santa Barbara
- Solana Beach
San Juan Capistrano Home Search
San Juan Map
San Juan Capistrano Foreclosures
San Juan Capistrano Short Sales
San Juan Capistrano Rentals
San Juan Capistrano Speciality Homes
Del Obispo Area
- Alipaz Condos - San Juan Capistrano
- Alipaz Homes - San Juan Capistrano
- Capistrano Hacienda - San Juan
- Capistrano Heights - San Juan
- Capistrano West - San Juan
- Captain's Hill - San Juan Capistrano
- Casa De Capistrano - San Juan
- Casitas Del Rio Townhomes - San Juan
- Cook Lane Estates - San Juan
- Del Obispo Homes - San Juan
- Harbor Lane - San Juan Capistrano
- Mariner Village Homes - San Juan
- Mission Bell Homes - San Juan
- Mission Pointe Homes - San Juan
- Oliva Homes - San Juan
- Old San Juan Road Homes - San Juan
- Peppertree Bend Homes - San Juan
- Rancho Del Avion Homes - San Juan
- Sun Ranch Homes - San Juan
- Valle Pacifica Homes - San Juan
San Juan North Area
- Capistrano Royale Homes - San Juan
- Country Hills Homes - San Juan
- Marbella Country Club Homes
- Marbella Golf Villas Homes - San Juan
- Mission Hills Ranch Homes - San Juan
- San Juan North Homes - San Juan
- Sorrento Homes - San Juan
- Spotted Bull Lane Homes - San Juan
- Stoneridge Homes - San Juan
- Summerwalk - San Juan Capistrano
- The Acreage Homes - San Juan
- Village San Juan Court Homes - San Juan
- Village San Juan Patio Homes - San Juan
- Village San Juan Townhomes - San Juan
San Juan South Area
- Belle Cliff Homes - San Juan
- Blue Harbor Homes - San Juan
- Campanilla Homes - San Juan
- Connemara By The Sea - San Juan
- Levante Homes - San Juan
- Masters Homes - San Juan
- Meredith Canyon Homes - San Juan
- Ocean Pointe Homes - San Juan
- Pacifica San Juan Homes - San Juan
- Ridge Crest Homes - San Juan
- San Juan South Homes - San Juan
- Sea Country Homes - San Juan
- The Farms Homes - San Juan
- Troy Homes - San Juan
- Viewpointe Homes - San Juan
Mission Area
- Capistrano Villa Apts - San Juan
- Casa Cuidad Capo Homes - San Juan
- Casitas Capistrano Homes - San Juan
- Las Brisas Homes - San Juan
- Mission Area Homes - San Juan
- Mission Village - San Juan Capistrano
- Rio Vista - San Juan Capistrano
Ortega Area
- Belford Terrace - San Juan
- Bellacere Homes - San Juan
- Celebrity Homes - San Juan
- Ganado Road - San Juan
- Hidden Mountain - San Juan
- Hidden Valley - San Juan
- Hunt Club - San Juan Capistrano
- Hunters Creek - San Juan
- Juliana Farms Homes - San Juan
- Loma Verde Homes - San Juan
- Loma Vista Homes - San Juan
- Los Corrales Homes - San Juan
- Maraville Homes - San Juan
- Mesa Verde Homes - San Juan
- Mesa Vista Townhomes - San Juan
- Mission Glen - San Juan Capistrano
- Mission Springs - San Juan Capistrano
- Misson Woods - San Juan Capistrano
- Ortega Homes - San Juan Capistrano
- Rancho Madrina - San Juan Capistrano
- San Juan Hills - San Juan Capistrano
- Sun Juan Hills East - San Juan
- Sun Hollow - San Juan Capistrano
- The Oaks Farms - San Juan
- Tierra Del Caballo - San Juan
- Valinda at Rancho San Juan
- Warmington - San Juan
Based on information from California Regional Multiple Listing Service, Inc. as of August 31st, 2024 at 6:55pm PDT. This information is for your personal, non-commercial use and may not be used for any purpose other than to identify prospective properties you may be interested in purchasing. Display of MLS data is usually deemed reliable but is NOT guaranteed accurate by the MLS. Buyers are responsible for verifying the accuracy of all information and should investigate the data themselves or retain appropriate professionals. Information from sources other than the Listing Agent may have been included in the MLS data. Unless otherwise specified in writing, Broker/Agent has not and will not verify any information obtained from other sources. The Broker/Agent providing the information contained herein may or may not have been the Listing and/or Selling Agent.

